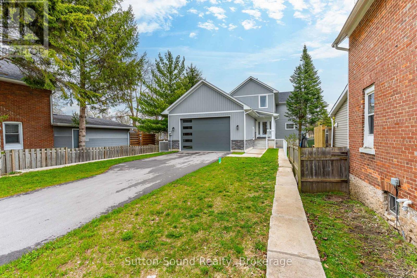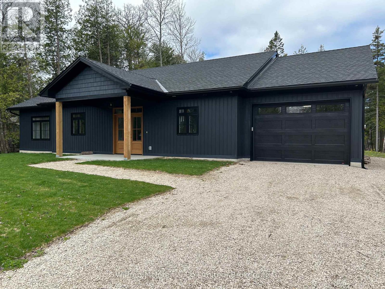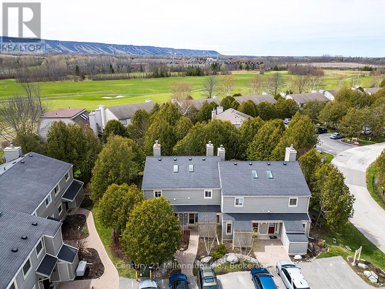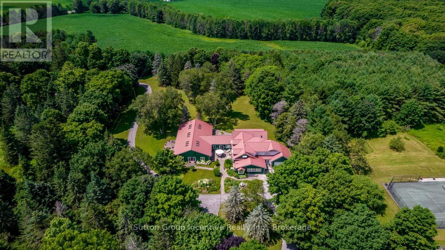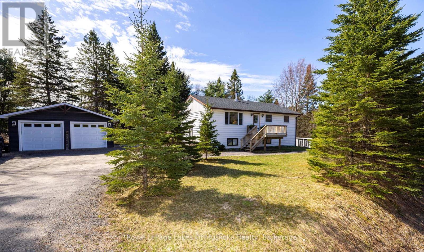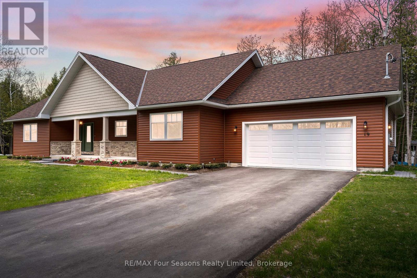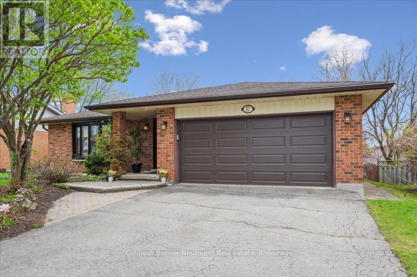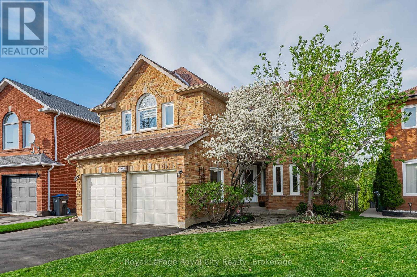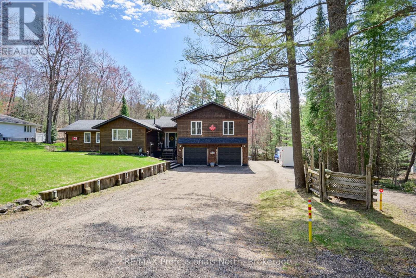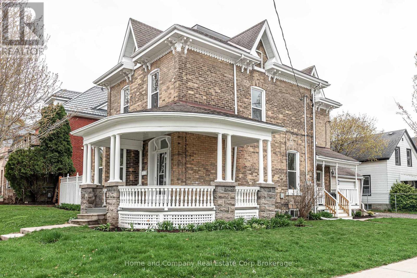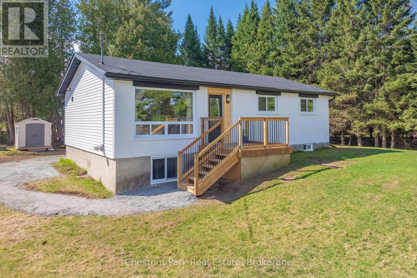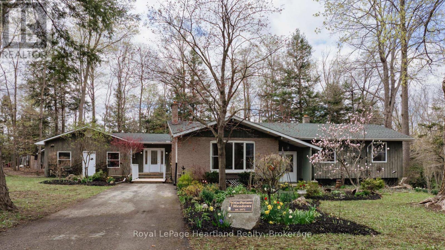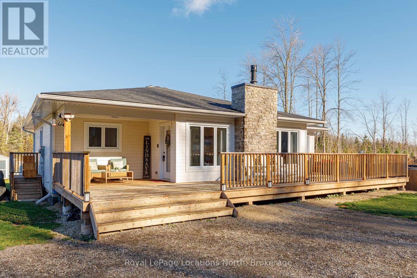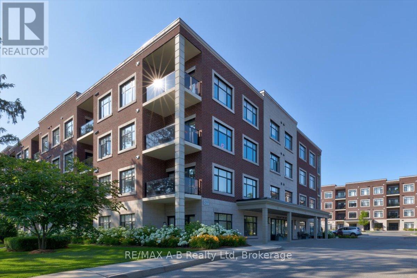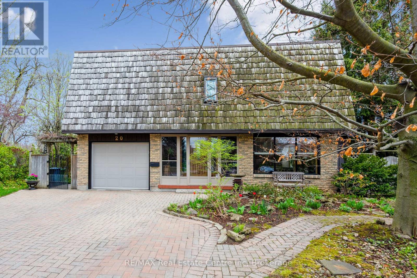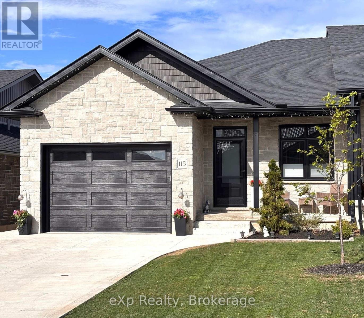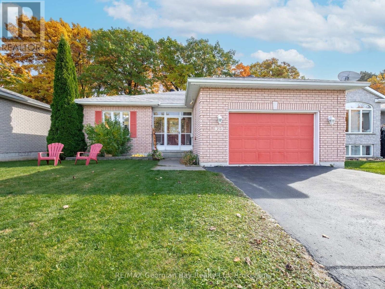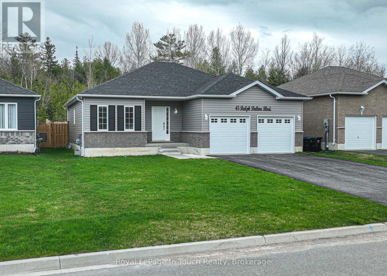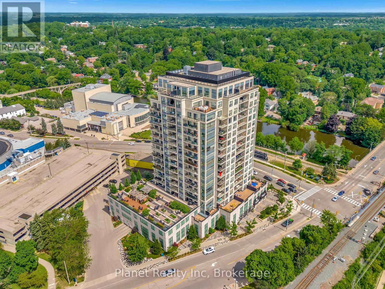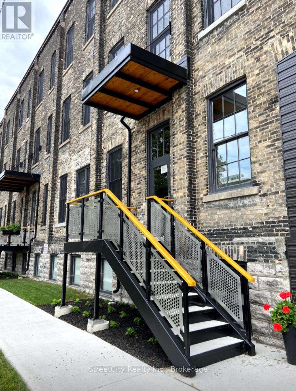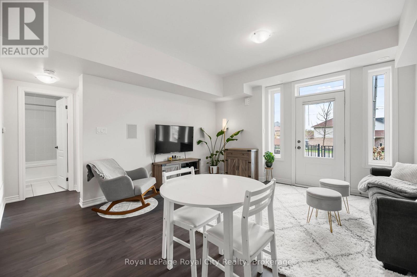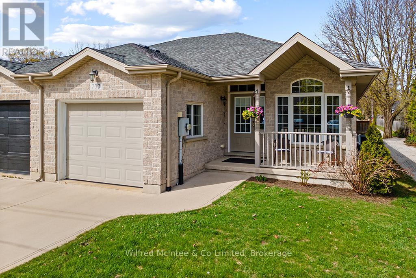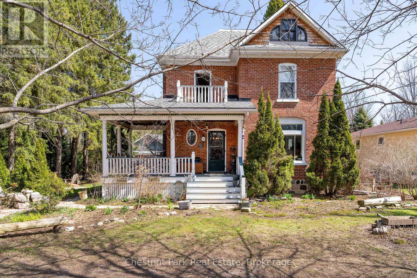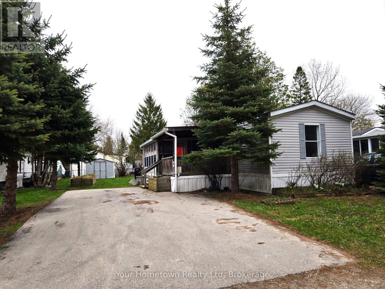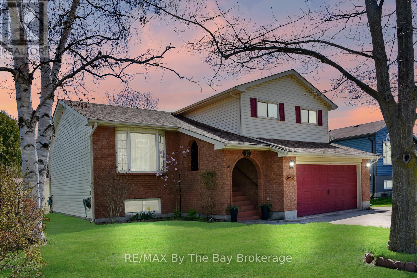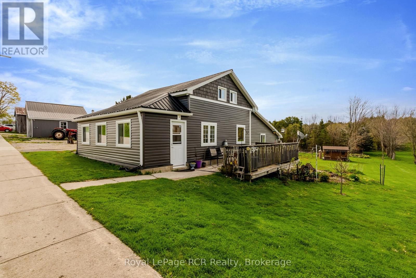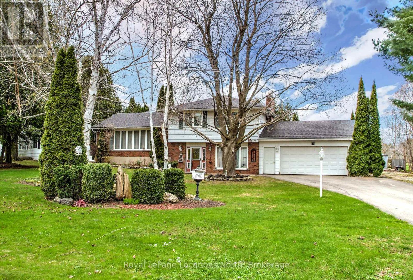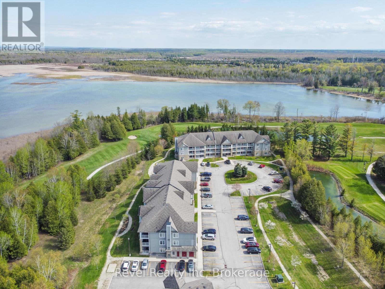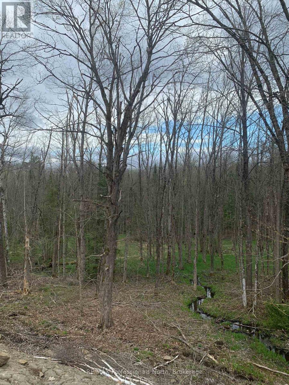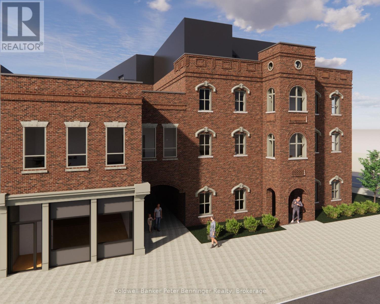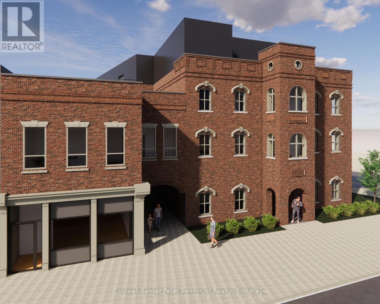1889 3rd Avenue W
Owen Sound, Ontario
Modern living across from Kelso Beach - Welcome to this stunning two-story home built in 2023, ideally situated on the west side of Owen Sound, directly across from beautiful Kelso Beach and offering a sneak peak of Georgian Bay. Just a short stroll to the marina, this home combines modern design with an unbeatable location. Featuring three spacious bedrooms and two full bathrooms on the upper level, this thoughtfully designed home offers comfort and convenience for the whole family. The main floor boasts soaring nine-foot ceilings, a bright and open layout, a dedicated office space, main floor laundry, and a stylish two-piece powder room. Downstairs, a full unfinished basement with a rough-in for a kitchen and two additional bathrooms presents an excellent opportunity for a self-contained granny suite or rental potential. This home offers the perfect blend of lifestyle and functionality, complete with a 23' x 28' garage with 10' x 16' garage door and a smaller rear door for backyard access. (id:44887)
Sutton-Sound Realty
38 William Court
South Bruce Peninsula, Ontario
Welcome to 38 William Court, a stunning 2023 custom-built gem nestled in the picturesque Lake Huron waterfront community of Oliphant. This sleek and modern 3-bedroom, 2-bathroom slab on grade home offers the perfect blend of contemporary design and coastal living. With in-floor heating throughout, including the attached garage, and a ductless heat pump providing efficient air conditioning, you'll be comfortable year-round. The open-concept layout is flooded with natural light thanks to expansive windows, while double front entrance doors and architectural wood pillars add striking curb appeal. The heart of the home is the elegant white kitchen, accented by gold hardware, stylish pendant lighting, and a contrasting island with breakfast bar topped with a gorgeous quartz countertop. Luxury vinyl plank flooring ties the space together with modern flair. All appliances are included, making this home truly move-in ready. Relax in the spacious living and dining area featuring an electric fireplace and patio doors leading to your peaceful backyard retreat. The primary suite is a true sanctuary, boasting a walk-in closet and spa-inspired ensuite with dual sink stations and an impressive 8-foot tiled shower. Two additional bedrooms share a beautifully appointed 4-piece bathroom, and a convenient laundry area adds everyday ease. Enjoy morning coffee or evening drinks on the covered front and back porches, situated on a 100 x 142 ft lot with a treed perimeter offering privacy and natural beauty. 38 William Court delivers the perfect lifestyle balance with modern comfort, thoughtful design, and just minutes from Lake Huron's breathtaking shoreline. (id:44887)
Wilfred Mcintee & Co Limited
479 Oxbow Crescent
Collingwood, Ontario
This remarkable condo townhome is located in Living Stone Resort - close to waterfront, trails, golf, beaches and ski hills. Enjoy a reverse floor plan with a bright and open upper main floor featuring vaulted ceilings with a sky light, a cozy wood burning fireplace, and a large private balcony backing onto mature trees. The ground floor offers two sizeable bedrooms and two updated four-piece bathrooms with a recently installed walkout to your private deck from the primary bedroom. Ample storage is available under the stairs and in your exterior personal shed. Control your temperature efficiently with 2 recently installed ductless cooling and heat pump systems - one on each floor. A rare opportunity for a lovingly maintained home with reasonable condo fees, a well managed community, visitor parking, and beautiful trees surrounding the property. Your Collingwood Lifestyle awaits! (id:44887)
Century 21 Millennium Inc.
136 - 27 Dawson Drive
Collingwood, Ontario
Private, quiet location ideally situated in popular Cranberry Resort, near trails, downtown, golf & skiing. This cozy ground floor corner unit boasts 2 bdrms., 2 baths, & is ideally located with reserved parking at your side door. Upgraded features include new gas f/place (Oct. 2023) w/shiplap surround, laminate flooring, granite & wood counters in kitchen and a triple sliding door from your living rm to patio. Freshly painted throughout in 2024. Primary bedroom has a walkthrough closet leading to private ensuite. Extra storage in laundry rm, as well as an exterior storage locker. Ideal as a weekend retreat, investment property (proven rental history) or full time living. (id:44887)
Sotheby's International Realty Canada
115 Shady Hill Road
West Grey, Ontario
Townhouse located in a family-friendly neighbourhood of Durham, On, now available for rent. The floorplan offers over 1700 sq ft of well laid out living space. The main living area is open concept and features a kitchen with a large centre island, complete with breakfast bar. Stainless steel kitchen appliances are included and there is a powder room on this level for convenience. The upper level offers 2 generous sized bedrooms as well as the primary suite with ensuite bath. A 1 car garage as well as space for 2 additional vehicles in the asphalt driveway. Located down the road from the infamous and beautiful Durham Conservation Centre, close to schools, parks and other amenities. Available as soon as May 15, 2025. Tenant will be responsible for snow removal and lawn/garden upkeep. $2450 per month plus utilities. (id:44887)
Coldwell Banker Win Realty
1136 High Falls Road
Bracebridge, Ontario
Welcome to this beautifully updated raised bungalow, offering 3+1 bedrooms and 2 full bathrooms on just under an acre of mainly flat, scenic land. Enjoy the peaceful sound of a year-round stream that runs alongside the property, and take advantage of a deeded right-of-way providing access to the North Branch of the Muskoka River just a short walk away! Step inside to discover a brand-new custom kitchen, 3 Bedrooms, one bathroom, stylish new flooring throughout, and bright, spacious living areas. The fully finished lower level features its own separate entrance, a cozy wood stove, an additional full bathroom, a fourth bedroom, and a second kitchen perfect for extended family, guests, or flexible living arrangements. Outside, you'll find a 23 x 24 detached garage, perfect for storage or a workshop, plus a charming bunkie ideal for guests or a creative space. Garbage pickup and school bus pickup right at the end of the driveway, blending rural serenity with everyday convenience. And with the home only five minutes from downtown Bracebridge, you'll enjoy the best of rural living with quick and easy access to local amenities. This is a home where nature and comfort meet. (id:44887)
Royal LePage Lakes Of Muskoka Realty
19 Currie Avenue
Collingwood, Ontario
OPEN HOUSE SATURDAY MAY 10TH 1-3 PM. Custom Built in 2024~ ICF Construction ~Impressive 3 Bed /2 Bath Bungalow with Luxury Finishes Steps from Georgian Bay! Welcome to this Beautifully Crafted 1,673 sq ft One-Level Home Offering Comfort, Elegance, and Functionality. Featuring a Double Car Garage (22.5' x 23.1') and Ample Parking (Insulated, Drywalled and Painted), this Property is Perfect for Families, Retirees, or Those Looking for a Peaceful Retreat. Key Features Include: *Open-Concept Layout with Cathedral Ceilings in the Living and Dining Areas *Chef-Inspired Kitchen with a Large Island and Elite Stainless Steel Appliances (Gas Stove) *High-End Wood and Tile Flooring Throughout *3 Generously Sized Bedrooms with Large Windows *Custom Window Coverings *Sun-Soaked Rooms *2 Stylish 4-Piece Bathrooms Featuring Custom Cabinetry and Designer Fixtures *Covered Front Porch, Ideal for Morning Coffee or Evening Relaxation *Modern Pot Lighting and Designer Light Fixtures Throughout *Landscaped Yard Perfect for Entertaining or Enjoying Nature *Painted in a Calming, Neutral Colour Palette to Suit any Décor *High Efficiency Mechanical Systems *Rough in for Gas Fireplace in Family Room. Unbeatable Location in a Quiet, Family-Friendly Neighbourhood. Embrace the Four Season Lifestyle. Explore *Boutique Shops *Restaurants *Cafes/Culinary Delights *Art *Culture~ All that Southern Georgian Bay has to Offer. A Multitude of Year Round Amenities and Activities Await! Take a Stroll Downtown or Along the Waterfront. Visit a Vineyard, Orchard or Micro-Brewery. Experience the Blue Waters of Georgian Bay and an Extensive Trail System and Numerous Waterfalls~ Minutes to Blue Mountain Village, Private Ski Clubs and Championship Golf Courses, Hiking and Cycling Trails! Book your Personal Tour Today and Live your Legacy! (id:44887)
RE/MAX Four Seasons Realty Limited
0 Bay Lake Road
Faraday, Ontario
Welcome to your Waterfront Building Lot Paradise! This stunning 7+ Acre treed lot offers over 700 feet of direct water front onto your semi private lake (Subsidiary of Bay Lake). This severed building lot is ready for your dreams and ideas, already with private entrance offering two trails and cleared areas with potential for multiple building locations, within the majestic forest overlooking prime water front location. The topography of this property is spectacular with rolling landscape, an ideal setting to build close to, or overlooking the lake! This is NOT your average waterfront building lot and is a must see! 5 min drive into the beautiful town of Bancroft with all amenities. ATV or Snowmobile from your property onto nearby trails. View zoning and additional information in links on listing. (id:44887)
Keller Williams Home Group Realty
246 Elliot Avenue W
Centre Wellington, Ontario
New build rental opportunity in Fergus. Never lived in. An efficient floor plan offers great living space in this 4 bed (3 bed plus office), 3 bath, 2 storey. Close to all amenities and at an affordable price. An easy commute to Guelph, KW and West GTA. Private showings only. (id:44887)
Your Hometown Realty Ltd
572 Louisa Street
West Grey, Ontario
Situated in a small community just a short drive from larger towns, this raised bungalow offers both comfort and convenience. With an attached double garage and a detached insulated shop measuring 30 x 40 feet, complete with hydro, cement floor, and plumbing for a bathroom, this property is perfect for those seeking ample space and functionality. Situated on a half-acre lot, the home benefits from having an elementary school next door, making it an ideal location for young families. The bungalow has seen several recent improvements, enhancing both its aesthetics and practicality. Updated features include a new sun deck for outdoor leisure, updated gutters and eaves for improved water management, new interior doors on the main floor for a fresh look, new lighting fixtures adding a modern touch, new toilet, flooring, and tub in the main bathroom, new trim and kitchen flooring for a contemporary feel, new kitchen countertop coming soon, new flooring in the main floor bedrooms, most of interior freshly painted for a clean and bright environment, and electrical panel inspected by a certified electrician for safety. The bright and open concept main living area is perfect for family gatherings and entertaining guests. The spacious primary bedroom includes a walkout to the deck, providing a serene spot for morning coffee or evening relaxation. Two additional good-sized bedrooms and a conveniently located laundry in the main floor bathroom complete the upper level. Downstairs, the generous-sized rec room features a cozy pellet stove, creating a warm and inviting atmosphere. The fourth bedroom, 3 pc. bath and ample storage space ensure that this home can accommodate all your needs. This raised bungalow, with its numerous upgrades and thoughtful design, provides a wonderful opportunity for families looking to settle in a welcoming community. (id:44887)
Exp Realty
17 Brazolot Drive
Guelph, Ontario
Welcome to 17 Brazolot Drive A Solid Brick Bungalow in Coveted Kortright WestThis sprawling 1,746 Sqft. solid brick bungalow sits on a quiet, family-friendly street in one of Guelphs most desirable neighbourhoods. With 3 spacious bedrooms including a primary suite with private 3-piece ensuite plus a second full bathroom and main floor laundry, this home is designed for easy, comfortable living.Inside, you'll find a bright and airy layout with oversized principal rooms. The formal dining room, expansive living area, and cozy family room with fireplace offer space to gather and grow, while the sun-filled kitchen and dinette walk out to a private deck and fully fenced backyard perfect for hosting or relaxing.The expansive unfinished basement is bursting with potential: large windows, great ceiling height, and a walkout entrance make it ideal for a future in-law suite, income apartment, or dream recreation space.Located within walking distance to Stone Road shopping, the University of Guelph, and top-rated schools like Fred A. Hamilton, Jean Little, and St. Michaels. Lovingly maintained with recent updates including new windows (2023) and eavestroughs (2021), 17 Brazolot Drive is a rare opportunity to own a timeless, well-built home in a prime Guelph location. (id:44887)
Coldwell Banker Neumann Real Estate
6515 Alderwood Trail
Mississauga, Ontario
An extraordinary opportunity to own a truly cherished home in one of Mississauga's most desirable and connected neighbourhoods. Proudly offered for the first time by its original owner, this lovingly cared-for residence offers a rare blend of space, privacy, and thoughtful updates. With over 2,417 square feet of beautifully finished living space and an additional 1,077 square foot unfinished basement-ideal for a future in-law suite or separate unit with potential for a private entrance-this home is as versatile as it is inviting. The stylish kitchen, renovated in 2017, is the heart of the home, featuring sleek quartz countertops, stainless steel appliances, and a gas stove, all designed to inspire culinary creativity. The living room is warm and welcoming, centered around a classic wood-burning fireplace-perfect for cozy gatherings. Upstairs, the serene primary suite includes an updated ensuite bath (2017), while both the guest bathroom and powder room were tastefully renovated in 2023 with timeless finishes. Every detail reflects pride of ownership, from the new roof (2024) and high-quality windows (2016) to the composite deck (2020) and updated garage doors (2017), ensuring comfort and curb appeal for years to come. Step outside to a tranquil backyard oasis, backing directly onto a protected greenbelt. A private gate opens to the Lisgar Meadow Brook Trail system, leading to a peaceful pond and kilometers of scenic walking paths. With several parks and sports fields just a short stroll away, this location offers a perfect balance of nature and community. Conveniently situated near all major highways, Pearson Airport, GO Stations, and within walking distance to excellent schools for every age, this home combines peaceful living with exceptional accessibility. (id:44887)
Royal LePage Royal City Realty
4 - 24 George Street N
Minto, Ontario
Stylish. Spacious. Surprisingly Attainable. Whether you are a first-time buyer or are looking to right-size your home, this could be your next chapter. Located in the charming town of Harriston, this property is where modern design meets small-town ease. Tucked away on a quiet dead-end street in the sought-after Harriston Heights neighbourhood, this beautifully built 3-bedroom, 2.5-bath bungaloft freehold townhouse with common elements is a rare find that offers style, comfort, and convenience in one elegant package. Step inside to discover a thoughtfully designed, open-concept layout filled with natural light and elevated by quality finishes throughout. The gourmet kitchen is a showstopper featuring custom tile backsplash, stainless steel appliances, and a generous island, perfect for entertaining or everyday living. The main floor was made with livability in mind: enjoy the convenience of a main-floor primary suite with a walk-in closet and sleek ensuite bathroom, plus laundry and a stylish 2-piece powder room for guests. The open living and dining area flows effortlessly to the back deck the perfect place to unwind with a glass of wine as the sun sets over the western skies. Upstairs, you'll find two generous bedrooms (ideal for guests, office space, or hobbies) and a full bathroom creating a peaceful separation of space for family or visiting friends. Built by Quality Homes with attention to detail and craftsmanship, this property also includes an untouched lower level with endless potential whether you dream of a home gym, rec room, or workshop. Enjoy life at a slower pace while staying close to all the essentials. Harriston offers a strong sense of community, beautiful natural surroundings, and is just 50 minutes from Guelph, Halton Hills, and the Tri-Cities. Looking for low-maintenance luxury without the big-city price tag? This home delivers. Contact your Realtor for a private showing. (id:44887)
Exp Realty
44983 Orange Hill Road
Howick, Ontario
Legend says this is the highest point in Howick Township and I think I believe it! There is a fantastic view from every angle. River, rolling hills, trees and sky! The 3 bed, 1 bath stone home shows well with main floor laundry, large rooms, tall windows with those deep window seats only stone homes can provide, tall trim, attached garage and brand new kitchen! The septic, furnace and water were new in 2022. On the property you will find a large 32' x 40' shop, with its own panel. And don't forget the bank barn ready for your animals, toys or other hobbies! This is a beautiful spot that sparks the imagination. Call for your realtor for your private viewing today! (id:44887)
Royal LePage Don Hamilton Real Estate
12 Kevin Crescent
Bracebridge, Ontario
Now here is a rare, but incredible opportunity. A spectacularly loved and expansive home located in one of Bracebridge's most coveted neighbourhoods. Not only does the stately home offer room to roam, but it is situated on what is quite possibly the largest residential property in the area with 1.45 acres! Set well back from the road, the premium lot provides a sense of country living in town. The large deck over looks the beautiful backyard. It is worth noting that you will have to share the yard with the deer which freely frolic here. The two car garage has a bonus attached workshop area with a third garage door. Inside, charm exudes throughout this home. Tasteful accents of reclaimed wood coupled with high end finishes bring warmth and an element of sophistication. The flexible floor plan offers a blend of open concept design as well as some distinct and separate living areas. The lower level features a walk out, a 2 piece bath, a rec room, and two sizable rooms, one of which is currently used for storage and the other as a guest room. These would also make great playrooms or craft/hobby rooms as well. There is parking for the entire family here while providing ample room for toys, trailers and other equipment. This is a must see. (id:44887)
RE/MAX Professionals North
131 Cambria Street
Stratford, Ontario
Step back in time and own a piece of gorgeous Victorian charm. This exceptional duplex offers the perfect blend of timeless elegance and contemporary comfort. The soaring ceilings, natural light, spacious layouts and separate porches capture the character of the era. Private separate entrances, parking for 6, garage, fenced in backyard and walking distance to our vibrant downtown make this vacant house a perfect opportunity for owner occupation or an attractive investment in a prime location. The main level has been renovated including all new appliances and the upper unit has been beautifully refreshed. New furnace (2025), new windows (2023), painted exterior wood and new soffit and fascia (2024) are amongst the many updates. Don't miss this rare opportunity! (id:44887)
Home And Company Real Estate Corp Brokerage
179 Rowanwood Road
Huntsville, Ontario
This beautifully updated raised bungalow has been transformed from top to bottom with modern upgrades inside and out. Stylish curb appeal is just the beginning step inside to discover thoughtful enhancements throughout, including a brand new furnace with A/C, an owned hot water tank, updated pump and filtration system, new electrical wiring with a generator plug-in, and an upgraded panel.Offering 3 bedrooms and 3 bathrooms, this home features a fully finished basement, new decking and stairs, a regraded driveway, and fresh exterior refinishing. Inside, the kitchen boasts a unique custom colour palette, the walk-in closet includes stunning built-ins, and the luxurious ensuite comes complete with radiant floor heating and dual shower heads.Every upgrade has been carefully chosen to balance function and design truly move-in ready with no work needed. Immediate closing available.Join us for an Open House on Saturday, May 10th from 12-3 PM. (id:44887)
Chestnut Park Real Estate
41829 Amberley Road
Morris Turnberry, Ontario
Welcome to MacFarlane Meadows, a cherished family home that has stood the test of time since 1971. For the first time, this beloved sanctuary is being offered for sale, inviting a new family to step into a legacy of warmth & unforgettable memories. Nestled on the outskirts of Bluevale, just a stone's throw from the quaint town of Wingham, this remarkable 4-acre property has been a backdrop for countless family milestones. With 4+1 spacious bedrooms & 2 updated bathrooms, there's room for everyone to unwind & thrive, making it the perfect haven for growing families. At the heart of this home is the large family room, a cozy space designed for connection and comfort. It's here that many evenings have been spent sharing stories & enjoying each others company. The expansive kitchen, equipped with a generous breakfast bar & ample space for a table, has been the scene of countless family gatherings. Just beyond the kitchen, a new deck beckons for outdoor dining or sipping morning coffee, all while soaking in the breathtaking views of the surrounding landscape. One of the standout features of this property is the tranquil river meandering through the grounds, offering a peaceful retreat right in your backyard. Imagine lazy afternoons spent fishing or kayaking, or crafting your own maple syrup from the 50 sugar trees dotting the property a delightful adventure for family members of all ages! The walk-out basement, a versatile space, leads directly to the river, presenting endless possibilities. Whether you envision a cozy den, a vibrant entertainment area, or additional guest accommodations, this space is a canvas for your creativity. Throughout the years, MacFarlane Meadows has been a hub of cherished family gatherings, brimming with laughter and love. Unique and captivating, this property is truly one of a kind, promising to impress all who step foot on its grounds. Don't miss your chance to claim this remarkable piece of paradise and start building your own story here! (id:44887)
Royal LePage Heartland Realty
141 Old Highway 26
Meaford, Ontario
Beautifully crafted BUNGALOW, located just a short drive from Lora Bay, Thornbury, and Meaford, offering the perfect blend of modern efficiency and comfortable main-floor living. Ideal for those who appreciate convenience and style, this home features an open-concept design with spacious living areas and plenty of room to personalize. The layout includes 3+1 generously sized bedrooms, some of the bedrooms can be easily be transformed into a home office, den or library. The primary bedroom is filled with natural light, offering direct access to the front deck, where you can relax and enjoy peaceful views of the hardwood forest across the street. This bedroom can also be converted into another living room. The kitchen stands out with a stylish backsplash, hardware, cabinetry and stainless steel appliances. The bathroom features high-end fixtures, including a tile shower/tub combination, offering both functionality and style. The open-concept living and dining area is perfect for entertaining, with a cozy propane fireplace that adds warmth and ambiance on cool evenings. A covered front porch with southern exposure provides a charming spot to enjoy the outdoors, no matter the season. Situated on nearly half an acre, this property is waiting for your personal landscaping design, the property provides ample space for outdoor living and there's plenty of parking with room to build a garage if desired. For those who enjoy outdoor recreation, this property is ideally located close to beach access, as well as world-class golf courses and skiing. Whether you're relaxing at home or exploring the surrounding area, this home is the perfect place to enjoy the best of both comfort and adventure. Pool in photos has now been removed. Book your showing today! (id:44887)
Royal LePage Locations North
11 Birch Lane
Mcdougall, Ontario
Welcome to your peaceful getaway on beautiful Harris Lake. Set on 3.5 acres of level, private land with 400 feet of clean waterfront, this year-round bungalow is made for simple, relaxed living. Inside, you'll find an open-concept layout with living, dining, and kitchen areas all connected by a wall of windows that bring the outdoors in. There are two comfortable bedrooms and a full 3-piece bath with laundry, making day-to-day life easy. A woodstove keeps things cozy in the colder months also with electric baseboard heat as backup. The metal roof adds peace of mind too. Outside, the property is park-like and welcoming. Two docks offer plenty of space to enjoy the lake, while the sauna, bunkie and detached garage add extra flexibility for guests, hobbies or storage. All just a short drive to Parry Sound and nearby amenities everything you need, nothing you don't. This is the kind of place that invites you to slow down, breathe deep and stay awhile. (id:44887)
Royal LePage Team Advantage Realty
206 - 255 John Street N
Stratford, Ontario
Welcome to the Villas of Avon, where luxury meets convenience! Located on the 2nd floor, this stunning 1-bedroom + den south facing condo offers 922 square feet of elegant living space. The residence is adorned with beautiful hardwood flooring and features modern stainless appliances. Relax in your spa-like bathroom with a walk-in shower and a soothing soaker tub. Enjoy the benefits of underground parking, a fully equipped fitness centre, and a stylish party room for hosting gatherings. Guests can stay comfortably in the on-site guest suite. Located just a short walk from downtown, this condo provides the perfect blend of upscale living and urban accessibility. Do not miss this exceptional opportunity to own a piece of luxury real estate! (id:44887)
RE/MAX A-B Realty Ltd
20 Lisa Lane
Guelph, Ontario
Tucked away on a serene quarter-acre Shangri-La at the end of a quiet cul-de-sac, this one-of-a-kind 2170 sq ft multi-level home is a rare architectural gem that seamlessly blends form, function, and nature. Designed with intention and crafted for lifestyle, each level offers striking views of the lush, private backyard oasis and the tranquil greenspace of Margaret Green Park. Step into a spacious foyer that sets a warm and inviting tone. The sunken living room creates an intimate ambiance, perfect for quiet evenings or gathering with friends. Just a few steps up, the sleek white kitchen offers a clean, modern aesthetic with streamlined cabinetry and a layout that encourages both creativity and connection. Adjacent to the kitchen, a formal dining room overlooks the crystalline pool, an inspiring backdrop for meals and entertaining. Continue up another level to find three generous bedrooms, each with mirrored closets that enhance space and light. The beautifully renovated main bathroom features designer fixtures, a glass shower, and granite-topped vanity, offering both style and comfort. On the lower level, a cozy family room with gas fireplace and walkout to the backyard invites relaxation, while an adjoining sewing or hobby room provides the perfect space for creative pursuits. Just a few steps down, a separate basement level offers an additional bathroom and a recreation, ideal for working from home or hosting guests. Outside, the magic continues. A bi-level composite deck overlooks a stunning tiled pool, bordered by flagstone and manicured gardens. A workshop, cabana, and garden shed provide extra space for projects and storage. The brick driveway and single garage offer abundant parking, while the home's position backing onto parkland ensures privacy and serenity. This is more than a home, its a retreat, a sanctuary, and a once-in-a-lifetime opportunity. (id:44887)
RE/MAX Real Estate Centre Inc
115 Irishwood Lane
Brockton, Ontario
Nestled in a desirable neighborhood, this semi-detached home, built in 2022 by a Tarion local builder, offers much more living space than its exterior suggests. With two beautifully finished levels, this residence boasts numerous personal upgrades. The open concept main living space features 9 ft. ceilings and 12 ft. cathedral ceilings over living and dining areas. A well-designed kitchen, gas stove, garburator, walk-in pantry, center island, and dining area. Whirlpool stainless steel appliances are included. The stunning Sea Cliff Stone gas fireplace, complemented by California shutters in the living room add sophistication. The primary bedroom provides a large comfy retreat, complete with a walk-in closet and decadent 3-piece ensuite. Convenience is key, with main floor laundry and a second bath (4 pc). All countertops in the home are Quartz. The den/office can be transformed into an additional bedroom. 36" interior doors allow accessiblity with ease. Downstairs, you'll discover a generous rec room with 8.5 ft. ceilings, a Fusion Stone electric fireplace, a wet bar for entertaining, two spacious bedrooms and another decadent 3-pc bath, as well as a large separate storage room which can serve as a gym or playroom. The impressive backyard was designed for relaxation and enjoyment. Fully fenced (8 ft), this meticulously landscaped space provides privacy and security boasting a 30 ft x 12 ft pressure-treated deck, complete with two steel gazebos. The 10 x 10 ft solid wood garden shed on cement pad provides storage for tools and equipment. A vibrant array of perennials and trees enhance the beauty of this space. The double concrete driveway has the capacity to accommodate four vehicles, and the single garage is finished with durable Trusscore material. This property seamlessly blends comfort, functionality, and aesthetic appeal, making it perfect for discerning homeowners. (id:44887)
Exp Realty
402 Queen Street
Kincardine, Ontario
Welcome to this beautifully updated 4-bedroom, 2-bathroom all-brick bungalow nestled on a spacious 0.5+ acre lot. The main floor has been completely renovated with modern finishes and thoughtful upgrades throughout including brand new Acacia Cabinetry, flooring, and triple glazed windows. Enjoy a bright, open-concept living space, a stylish new kitchen, and modern bathrooms--all ready for you to move in and enjoy. Step outside to an expansive yard offering endless potential for outdoor living, gardening, or family fun. Plus, the large detached workshop provides ample space for hobbies, storage, or workshop. Located just minutes from downtown, this property offers the best of both worlds: peaceful in town living with privacy as well as easy access to shops, restaurants, and more. Don't miss this rare opportunity, schedule your private showing today! (id:44887)
RE/MAX Land Exchange Ltd.
420 6th Avenue E
Owen Sound, Ontario
Lovely semi-detached home on a very unique lot! Located on a quiet street on the East side of town, you'll find this great three bedroom, one bath home. The moment you walk in the front door you are welcomed by a charming layout. The kitchen is bright with ample cupboard space leading through to the large living/dining room with great views of the backyard. The second floor offers lots of natural light with a generous primary and two more bedrooms as well as a large four piece bath. The lower level is partially finished with a great bonus room that would make an excellent entertainment space. The utility room includes the laundry and even more added storage space. The lot itself has a large front yard with a garden shed and room for flower and vegetable beds. The real added benefit of this lot is the treed ravine offering amazing views and added privacy. Enjoy your own spot of nature right in town and close to schools and all the amenities you may need. (Monthly Utilities: Gas $65-$75, Hydro $65-$75, Water/Sewer $90, WaterHeater $16.07. Air Conditioning 2023, Furnace 2022, Windows 2018, Roof Shingles 2022.) (id:44887)
Exp Realty
3 Keefe Street
Penetanguishene, Ontario
This well-kept 2-bedroom, 2-bathroom home is tucked away on a quiet residential street in Penetanguishene, just minutes from Georgian Bay, downtown shops, and local schools. The main floor features an open-concept living and dining area with updated flooring and large windows for natural light. The kitchen includes stainless steel appliances, ample cabinet space, and a walkout to the backyard. Upstairs offers two spacious bedrooms and a den, including a primary and a full 4-piece bathroom. The finished lower level provides a functional rec room, 2-piece bath, laundry area, and additional storage. Key updates include a metal roof (2020), new furnace (2022), and central air conditioning (2024) for year-round comfort and efficiency. Outside, the fully fenced backyard includes a deck and mature trees. The property also features an attached 1-car garage and a single-wide driveway for added convenience. Located near parks, trails, marinas, and shops, this home is move-in ready with major updates already done. (id:44887)
Keller Williams Co-Elevation Realty
925 Dominion Avenue
Midland, Ontario
Welcome to the perfect family home, where space, style, and comfort come together! Located in Midlands sought-after west end, this beautifully maintained home offers everything your family needs to live, entertain, and relax. The heart of the home is the newer, large kitchen, complete with sleek quartz countertops and plenty of space for meal prep and casual dining. The open-concept living and dining area is perfect for gatherings next to the gas fireplace, while the oversized rec room downstairs provides the ultimate space for entertaining family and friends. With 2 bedrooms upstairs, including a spacious primary bedroom with a private ensuite, and 2 additional bedrooms downstairs, there's room for everyone. Three full bathrooms ensure convenience for the whole family. Additional features include gas heat, central air, HRV, fenced-in yard and a 2-car garage with a paved driveway for easy living. Nestled in a prime location, you're just a short walk from beautiful Georgian Bay and all the amenities the west end has to offer. This home is truly a place where memories will be made don't - wait to make it yours! (id:44887)
RE/MAX Georgian Bay Realty Ltd
45 Ralph Dalton Boulevard
Tay, Ontario
This beautifully maintained 2 bedroom, 2 bath home offers 1165 sq ft of comfortable living space. Located in a family friendly neighbourhood, on the outskirts of Victoria Harbour it is just a short drive to local schools, parks and shopping centres. This home is ideal for both retirees and young families. Featuring open concept living with kitchen, dining and living rooms areas. Large entrance, main floor laundry, walk out to deck from dining room area and into the private, fully fenced back yard with large shed for storage. Primary bedroom has walk in closet and ensuite bath. Walk in from garage. The basement is unfinished, with rough in for bathroom and central vac. There is a gate on the back fence for access to the paved Tay Trail system (id:44887)
Royal LePage In Touch Realty
906 - 160 Macdonell Street
Guelph, Ontario
Welcome to stunning RiverHouse Condominiums considered one of Guelph's premier residences. This gorgeous executive south facing suite offers two bedrooms, two full baths, in a spacious 1,098 sq. ft. layout. And, not included in the square footage is your private and spacious balcony (complete with decking) where you'll enjoy the beautiful sunrises with your morning coffee. Deluxe contemporary stylings are throughout the suite beginning with the breathtaking kitchen, complete with granite countertops, stainless steel appliances, valance lighting & gorgeous backsplash. The large primary bedroom is large enough for a king bed, dresser, end tables and more, and offers an ensuite bathroom and a walk-in closet with organizers. And, the second bedroom will easily accommodate a queen bed, dresser and night stand. There is also the luxury of a second full bathroom featuring a tub shower, a full-sized in-suite laundry with side by side washer/dryer in a very functional storage & utility room. The suite also comes with a tandem 2 vehicle parking space in a secure underground parking garage steps away from the elevators as well as a storage locker just down the hall. From your first steps into the stunning lobby the luxury of this building is readily apparent and is found throughout the amenity spaces which include a guest suite, billiards lounge & bar, gym, huge outdoor terrace with al fresco dining & barbecues, and a private dining room and catering kitchen for private events or dinner parties! (id:44887)
Planet Realty Inc
104 - 245 Downie Street
Stratford, Ontario
Don't miss your opportunity to acquire this modern loft-style condo unit in Stratford's coveted Bradshaw Lofts. The ONLY unit with a dedicated private entrance/private terrace. This efficient 627 sqft suite is oozing with cool. Industrial chic elements featuring soaring 12' ceilings, original brick walls & exposed timber beams, married with modern features such as quartz counters, hardwood floors, in-suite laundry, modern Energy Star built-in appliances and 8' windows to provide ample natural light. At your doorstep is Brch & Wyn "Coffee Shop by Day, Wine Bar by Night" or venture on a short stroll to Stratford's world renowned downtown with theatres, restaurants, galleries and shopping. Security features for peace of mind including video monitoring of common spaces & garbage collection. Attractive condo fees including gas, water & internet. Be the next proud owner of this gorgeous suite. An excellent investment option as a residential rental or a Short Term Accommodation unit. Call for more information or to schedule a private showing. (id:44887)
Streetcity Realty Inc.
2 - 126 Watson Parkway N
Guelph, Ontario
Welcome to Unit 2 - 126 Watson Parkway North. Discover low-maintenance living in Guelphs desirable East End! This bright and beautifully maintained 677 sq ft townhouse features an open-concept layout with 1 spacious bedroom and a modern 4-piece bathroom. The kitchen boasts stainless steel appliances and generous counter space perfect for daily living and entertaining. Large windows fill the space with natural light, while the bedroom includes a full closet and a big window. Enjoy the convenience of ensuite laundry, direct access to the garage, and a charming front terrace. Surrounded by scenic walking trails and close to all amenities, this home is a must-see! *Pets Allowed!* (id:44887)
Royal LePage Royal City Realty
338 Seventh Street
Midland, Ontario
Welcome to your next family home in Midlands sought-after West End. This well-cared-for property offers a warm and functional layout, featuring a combined kitchen, living, and dining space with beautiful hardwood floors throughout the both levels. With 3 bedrooms and 2 bathrooms, there's plenty of room for everyday living, while the spacious lower-level family room is perfect for movie nights, game days, or simply relaxing. Step outside and you'll find a backyard made for summer complete with an inground pool featuring a brand-new liner (2024), perfect for entertaining friends and making memories with family. Gas heat, central air, a single-car garage, and a prime location within walking distance to all amenities, Little Lake Park and beautiful Georgian Bay, making this home a solid choice. Come take a look and see the potential for yourself! (id:44887)
RE/MAX Georgian Bay Realty Ltd
309 Dufferin Street
Stratford, Ontario
First-home fever? If you're ready to get into the market but your fabulous lifestyle doesn't include weekends at Home Depot or chasing a lawn mower around, this is your kind of home. This surprisingly spacious, nicely updated two-story condo townhouse delivers on comfort, convenience, and cost all without cramping your style. Move-in ready with fresh flooring and paint, the main level offers a flexible, open-concept living and dining area plus a bright, well-planned kitchen that makes cooking a pleasure (or at least look like one on Instagram). Upstairs, you'll find a huge primary bedroom with great closets, a stylishly updated full bath, and a generous second bedroom, ideal as a home office or guest room. Downstairs, the mostly finished basement adds even more living space with a bonus 2-piece bath perfect for movie nights, a workout zone, or your next DIY hobby (no pressure). Summers coming, ditch the apartment and relax on your front porch, or host a BBQ with your besties, on your gated rear patio with views of an unexpected (and welcome!) patch of greenspace. And with two exclusive-use parking spots, there's room for your car and your social life. Yes, you can afford this. And yes, you'll love it here. (id:44887)
Home And Company Real Estate Corp Brokerage
733 Gustavus Street
Saugeen Shores, Ontario
Now available for viewing! This 14-year-old semi-detached home, featuring a durable stone and vinyl exterior, is ideally located beside the scenic Rail Trail and within walking distance to downtown Port Elgin and local schools. Lovingly maintained by the original owner, this move-in-ready property offers comfort, space, and convenience. The main level offers approximately 1,200 sq ft of well-designed living space, including a bright living room with a cozy gas fireplace, hardwood floors throughout, and an inviting eat-in kitchen with an island. You'll also find two bedrooms (carpeted), a den, and two bathrooms on this level, along with walkout access to a rear deck and a fully fenced yard,perfect for entertaining or relaxing outdoors. A single-car garage is conveniently accessed from this level, and a charming front covered patio provides a welcoming entry. The fully finished basement adds even more functional space, featuring two large bedrooms, a spacious family room, a 3-piece bathroom, a laundry room, and plenty of storage. Additional features include a gas furnace, air exchanger, central vacuum, and more. This home can also be purchased furnished, making it an ideal turnkey opportunity. Call today to book your showing. (id:44887)
Wilfred Mcintee & Co Limited
56 Napier Street E
Blue Mountains, Ontario
Charming Century Home in the Heart of Thornbury! 56 Napier Street Offered For Sale. Welcome to this beautifully updated century home in the highly sought-after village of Thornbury. Blending timeless character with thoughtful modern upgrades, this 3-bedroom, 3-bathroom residence offers exceptional space, functionality, and versatility for today's lifestyle. Step inside to discover original charm paired with contemporary finishes, including a spacious main living area, a stylish kitchen, and updated bathrooms throughout. The finished attic space offers additional potential, complete with plumbing rough-ins for a future bathroom--perfect for creating a guest suite, family room, or luxurious primary retreat. At the rear of the property, a standout feature awaits: a 1,000 sq. ft. detached studio/office, fully insulated and complete with a 2-piece bathroom. Whether you're an artist, entrepreneur, or in need of a private home office, this flexible space opens the door to endless possibilities. Located just a short walk from Thornbury's boutiques, restaurants, waterfront, and trails, 56 Napier Street is the perfect blend of small-town charm and modern living. Features: 3 bedrooms. 4 bathrooms, updated interior with character details, finished attic with plumbing hook ups, 1000 sq.' heated Coach house/studio/office, prime location walking distance to all of Thornbury's amenities. (id:44887)
Chestnut Park Real Estate
5 First Avenue
Centre Wellington, Ontario
Amazing location and large 50 x 100 lot in the year round section of Maple Leaf Acres. Newly renovated - all new flooring, new trim, lighting, vapour barrier and ceiling insulation and freshly painted throughout. No neighbours in front, the outdoor pool and Recreation Centre just steps away! Three bedroom, two bathroom unit - plenty of space for the whole family! The covered front porch leads to a large 10 x 15 sunroom. Inside, the open living room and kitchen have lots of room for entertaining. The front bedrooms have lots of closet space and the three piece bathroom has an accessible shower. A second three piece bathroom with glass shower is next to the back bedroom with large closet. Two sheds out back, fire pit and lots of room for activities. Maple Leaf Acres Park offers top of the line Amenities including indoor salt water pool and hot tub, outdoor pool (seasonally), three Recreation Halls for small gatherings to larger gatherings of up to 250. Enjoy the many activities happening year round in the park, bingo, cards, pickleball and shuffleboard just to name a few. Seasonal Snack Bar gets rave reviews, library, boat launching and access to Belwood Lake for swimming, fishing or just to watch the beautiful sunsets, Large pond with a windmill for those days of just wanting to relax or take a stroll. Like to hike and bike ride? The Elora Cataract trail is at the park entrance! Located 10 minutes from Fergus with all the amenities and restaurants you could need.. If you're looking for an AFFORDABLE year round Property then look no further. Come and unwind at Maple Leaf Acres on Belwood Lake. (id:44887)
Your Hometown Realty Ltd
15 Innisbrook Drive
Wasaga Beach, Ontario
This is one of those special properties in the heart of Wasaga Beach that you must see to appreciate. Filled with cherished memories and lovingly maintained, this spacious 5 bedroom home is nestled in a well-established, family-friendly neighborhood on a quiet street in the central area of Wasaga Beach. This unique 4-level side-split design makes this home different from the rest meanwhile offers a bright and versatile living spaces on every level. The welcoming entrance takes you to an inviting combined living and dining area along with a spacious eat-in kitchen filled with lots of cupboard space for storage and all appliances including gas stove top/range. The ground floor walks out to a beautifully landscaped partially fenced yard with mature trees and a large deck ideal for outdoor entertaining. The Upper level continues to 2 guest bedrooms, 4 piece bath and through double doors to the primary bedroom, his and her closets and 2 piece en-suite. Other features of this wonderful family home includes double car garage with inside entry, laundry room with adjoining 2 pc powder room conveniently located off garage entry, newer furnace and A/C (2019), newer shingles (2017) central vacuum, cold cellar and garden shed. Bright lower level features additional guest rooms/den/office, lots of storage and another 3 pc guest bath. Conveniently wired with a generator that is negotiable. This charming 2300 sf home is perfect for growing families and is located a close distance to schools, parks, shopping and dining. This home offers comfort, space and convenience - everything your family needs to thrive and enjoy the Georgian Bay lifestyle. (id:44887)
RE/MAX By The Bay Brokerage
181 Council Road
South Bruce, Ontario
Endless Possibilities on 0.7 Acres! Nestled in the charming town of Formosa, just steps from the main street, this expansive 181.5' x 165' property offers a unique opportunity. The land itself is great, but the multiple outbuildings truly set it apart. Imagine the possibilities with a fully equipped front garage (25'2 x 21'4) with concrete floors, insulated, gas f/a heat, a hoist, and 60 amp service ideal for mechanics or hobbyists. Go down the separate lane to a newer shop (22'11 x 28'11) with concrete floors and ample power awaits your projects, while a back shed (15'4x19'3) plus a lean-to provides additional storage.The comfortable home features two upper level bedrooms and a 4pc. bath. The main floor offers flexibility with a potential area at the back for a third bedroom near the convenient mudroom entrance. Enjoy an updated eat-in kitchen with hardwood floors, a spacious living room, and a bright sunporch with a walk-in storage closet. The main floor laundry room even holds the potential for a future 2pc. bath. Benefit from modern comforts including a f/a gas furnace 2012, 90' drilled well 2013 a metal roof 2017, vinyl siding 2024, central A/C, updated vinyl windows, a hard-wired security system, and a practical walk-up basement. Negotiable: fridge, stove, washer, dryer. This property is a rare find! (id:44887)
Royal LePage Rcr Realty
256 Union Street
Meaford, Ontario
Great opportunity to enjoy your very own park-like property on almost three quarters of an acre in town - welcome to 256 Union St., Meaford. Mature gardens and shrubs adorn the expansive rear yard complete with water features that create a serene oasis. Inside, 3 bed, 1 and a half baths on four levels with large principle rooms and a separate family room with access to the rear yard is a great place to entertain guests. Double car garage and large shed provide plenty of storage space for tools and toys. (id:44887)
Royal LePage Locations North
80 Forest Circle
Tiny, Ontario
Welcome to this stunning bungalow in Tiny, Ontario the perfect blend of comfort, style, and convenience. Built in 2017, this beautifully maintained 3-bedroom, 2.5-bathroom home is move-in ready and ideal for anyone looking to downsize without compromise. Step inside to discover a sun-filled interior, with natural light streaming through Dashwood windows, including a charming bay window in the dining area. The open-concept kitchen is a chefs dream, featuring granite countertops, an expansive island with extra cabinetry, and a walkout to a generous 40' x 12.5' back deck perfect for entertaining. The spacious great room, centered around a cozy 42-inch fireplace, offers a warm and inviting space for gatherings. The primary suite features a walk-in closet, a luxurious ensuite, and convenient main-floor laundry. Hardwood flooring flows throughout the main level, complemented by thoughtful details like right-height toilets, central air, gas connection for the dryer, and a generator-ready electrical system. Downstairs, the finished basement expands your living space with oversized windows and a walkout, making it bright and welcoming plus, there's plenty of untouched space ready for your dream guest suite, gym, or home office. Outside, enjoy a fully fenced backyard backing onto serene greenspace for added privacy. The oversized, insulated garage with inside entry, automatic openers, and a paved double driveway adds everyday convenience. Located just a short stroll from over 2 km of sandy, swimmable beaches along Georgian Bay, you can enjoy walking, swimming, and kayaking right in your neighborhood. Plus, you're only minutes from scenic hiking trails, marinas, charming local restaurants, and shops all just 90 minutes from the GTA. This isn't just a home; its a lifestyle of comfort, ease, and natural beauty. Don't miss your chance book your private viewing today! (id:44887)
Revel Realty Inc
239 Monck Rd Cty 45
Kawartha Lakes, Ontario
It's time to relax and get back to nature. Enjoy the water views and ever-changing sunsets. Calm and quiet, with outdoor deck. Year round activities include fishing, boating, canoeing and paddle boarding. Short proximity to Casino Rama for entertainment, plus Orillia for shopping and services. Quick Closing is available for summer fun. Big upside potential . This is an Estate Sale whereby the house and appliances are being sold in As-Is condition. (id:44887)
Royal LePage Locations North
84/85 Wilson Lake Crescent
Parry Sound Remote Area, Ontario
Profitable Waterfront Resort in Unorganized Township - Turnkey Investment with Huge Upside Potential! Welcome to this exceptional 2.47 acres waterfront resort in the scenic and highly desireable Port Loring area. Located in an unorganized township, this property offers maximum development flexibility - ideal for investors and entrepreneurs. Property Highlights: Owner's waterfront residence for year round living - 9 income-generating cottages (4 winterized - 5 seasonal) ranging from 1-6 bedrooms - infrastructure in place for 4 additional residential units - 16 privately rented boat slips for extra seasonal income - Hydro MicroFIT solar system provides passive income - municipal water and commercial grade septic system - 140 feet of waterfront with sandy beach area on Wilson Lake - part of the Pickerel River System boasting 40 miles of boating adventures - walking distance to town amenities, shops and services. The resort is ideally located in one of Ontario's popular snowmobiling destinations, with direct access to a well-maintained trail network featuring over 200 km of local groomed trails. Riders can easily connect to the Trans-Provincial Trail System, attracting snowmobile tourism from across the province. Revenue growth potential: Boost rental income by updating and modernizing the existing units to attract higher-paying guests and off-season visitors. With strong demand, this resort offers exceptional returns and room to scale. Area is a top destination anglers, boaters, and nature lovers - making it one of Ontario's hidden gems for tourism and investment. Live, Work & Grow in Cottage Country - your Waterfront Business Awaits! (id:44887)
RE/MAX Crown Realty (1989) Inc.
36881 Dungannon Road
Ashfield-Colborne-Wawanosh, Ontario
Discover the potential of this exceptional 46-acre certified organic farm, ideally situated in the heart of Huron County. With approximately 36 workable acres of fertile mixed clay loam and silt loam soils, this property is well-suited for a variety of crops and farming practices. An additional 5 acres of mature bushland offers both ecological diversity and recreational possibilities.The farm has been dedicated to producing certified organic grains and specialty crops, reflecting a commitment to sustainable agriculture. A significant feature is the 6,000 sq ft storage building, which includes a small shop area for tools and supplies, as well as an office with a showroom and kitchenette to support your business operations. Two additional open sheds provide versatile space for equipment storage. Conveniently located just 10 minutes from the shores of Lake Huron and approximately 1 hour and 20 minutes from London, Ontario, this property offers both tranquility and accessibility. Whether you're an established farmer or looking to embark on a new agricultural venture, this farm presents a unique opportunity to invest in value-added farmland. Don't miss this chance to own a piece of Huron County's rich agricultural landscape. Schedule your private tour today to experience the full potential of this remarkable property. (id:44887)
Royal LePage Heartland Realty
213 - 50 Mulligan Lane
Wasaga Beach, Ontario
Bring all offers! The seller is motivated and ready to make a deal on this beautifully updated 2-bedroom, 2-bathroom condo at Unit 213 50 Mulligan Lane in Wasaga Beach. Located in the desirable Marlwood Golf Resort community, this second-floor unit offers serene views of the golf course and surrounding greenery, all just minutes from the beach and local amenities. Inside, you'll find a bright, open-concept layout with stylish upgrades including quartz countertops in the kitchen and both bathrooms, updated taps and fixtures, and fresh, modern paint. The spacious primary bedroom features a walk-in closet and a step-in shower for added comfort. With elevator access, a peaceful setting, and a low-maintenance lifestyle for just $561/month in condo fees, this property is perfect for golf lovers, nature enthusiasts, retirees, or anyone looking for a tranquil place to call home. Book your private showing today this opportunity won't last! (id:44887)
Revel Realty Inc
3052 Deep Bay Road
Minden Hills, Ontario
Attractive and nicely treed 1.07 acre lot close to Minden and many lakes. The property has 911 number and the driveway will be installed. The Sellers building plans are available. (id:44887)
RE/MAX Professionals North
C-01 - 604 Queen Street S
Arran-Elderslie, Ontario
Of the three available Commercial spaces to lease, unit C-01 is well suited as a private Office. It has north facing windows overlooking Mill Drive and an interior entry via a foyer. Foyer is accessed from outside through a majestic archway. Monthly net lease includes TMI (Heat, Hydro, Water, Property Tax, Building Insurance and Snow Removal). HST will be applicable. This space will have its own private washroom, flooring and the walls will be painted. Landlord would consider rent plus improvements if new tenant requires any further renovations to be contracted. Location is ideal as not only is this new building right in the middle of Paisley, it's also central to all amenities and 2nd tier back from the Saugeen and Teeswater Rivers. Walking trails are close by for staff members who enjoy an active break-time. The Paisley Inn Residences building has been constructed to resemble its predecessor, the original Paisley Inn, which was a beloved icon for generations. Its central location in Bruce County served business well over the decades and once again Paisley is growing with 38 condo's also part of this development whose future occupants may also become patrons! Paisley is 22 km's from the Bruce Nuclear Power Visitor Centre, and a quick drive to the sandy beaches of Lake Huron. Local farmers markets, events, recreational activities and services makes the quality of life in Paisley very rich indeed. Construction to be finished in Summer of 2025 when occupancy permit has been granted. (id:44887)
Coldwell Banker Peter Benninger Realty
C-05 - 604 Queen Street S
Arran-Elderslie, Ontario
Of the three available Commercial spaces to lease, unit C-05 is well suited as an Office with direct main street sidewalk entry open to a high foot-traffic area. $28 psf (plus hst) includes TMI (Heat, Hydro, Water, Property Tax, Building Insurance and Snow Removal). This space will have its own private washroom, flooring and the walls will be painted. Landlord would consider rent plus improvements if new tenant requires any further renovations to be contracted. Location is ideal as not only is this new building right in the middle of Paisley, it's also central to all amenities and 2nd tier back from the Saugeen and Teeswater Rivers. Walking trails are close by for staff members who enjoy an active break-time. The Paisley Inn Residences building has been constructed to resemble its predecessor, the original Paisley Inn, which was a beloved icon for generations. Its central location in Bruce County served business well over the decades and once again Paisley is growing with 38 condo's also part of this development whose future occupants may also become patrons! Paisley is 22 km's from the Bruce Nuclear Power Visitor Centre, and a quick drive to the sandy beaches of Lake Huron. Local farmers markets, events, recreational activities and services makes the quality of life in Paisley very rich indeed. Construction to be finished in the Summer of 2025. (id:44887)
Coldwell Banker Peter Benninger Realty


