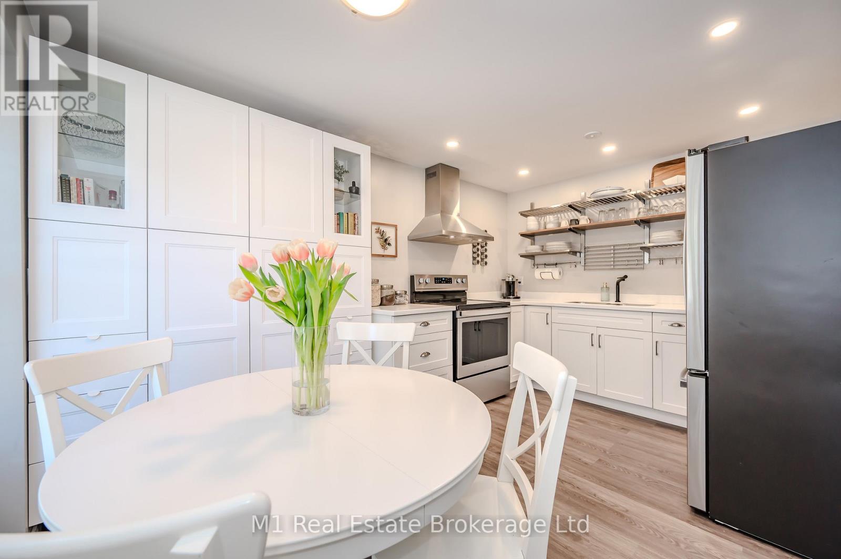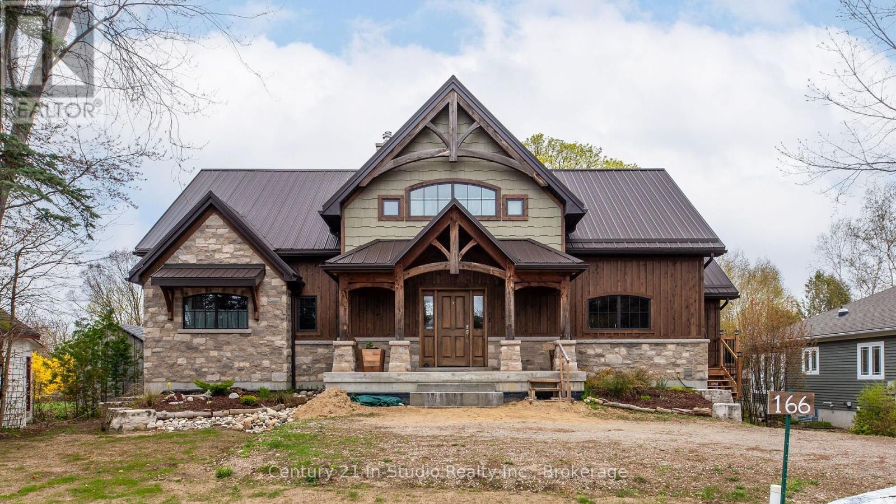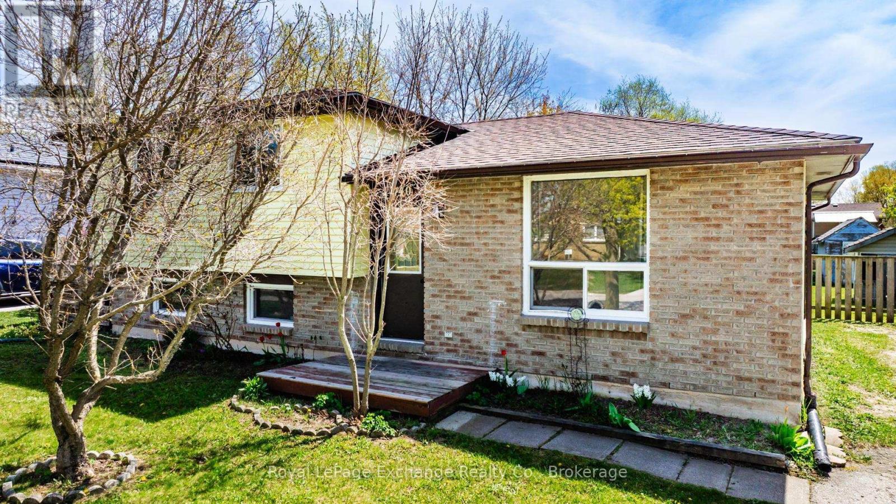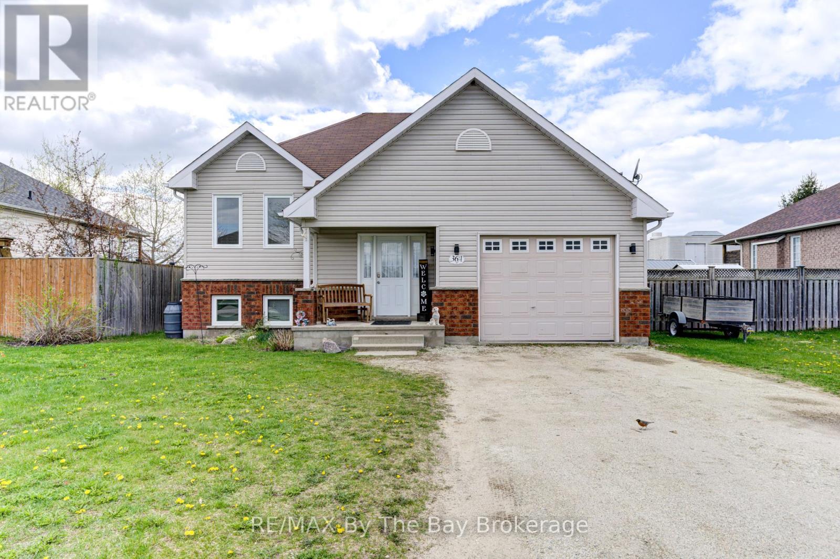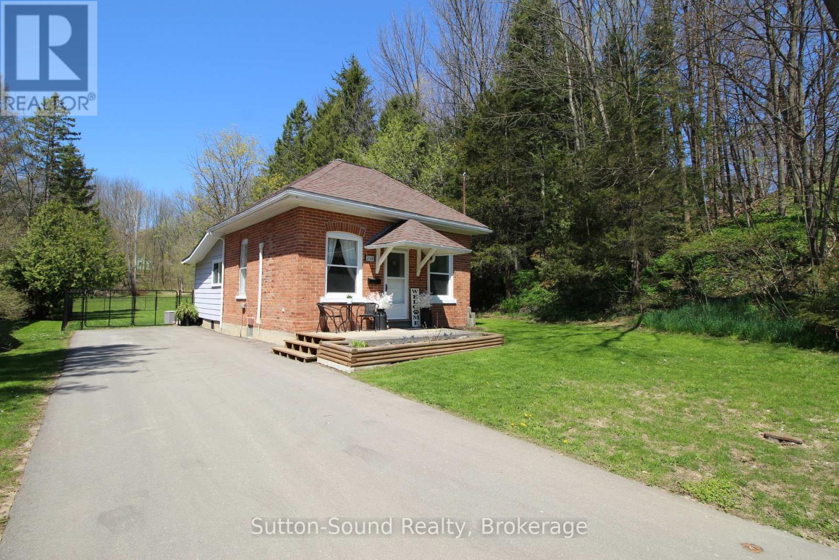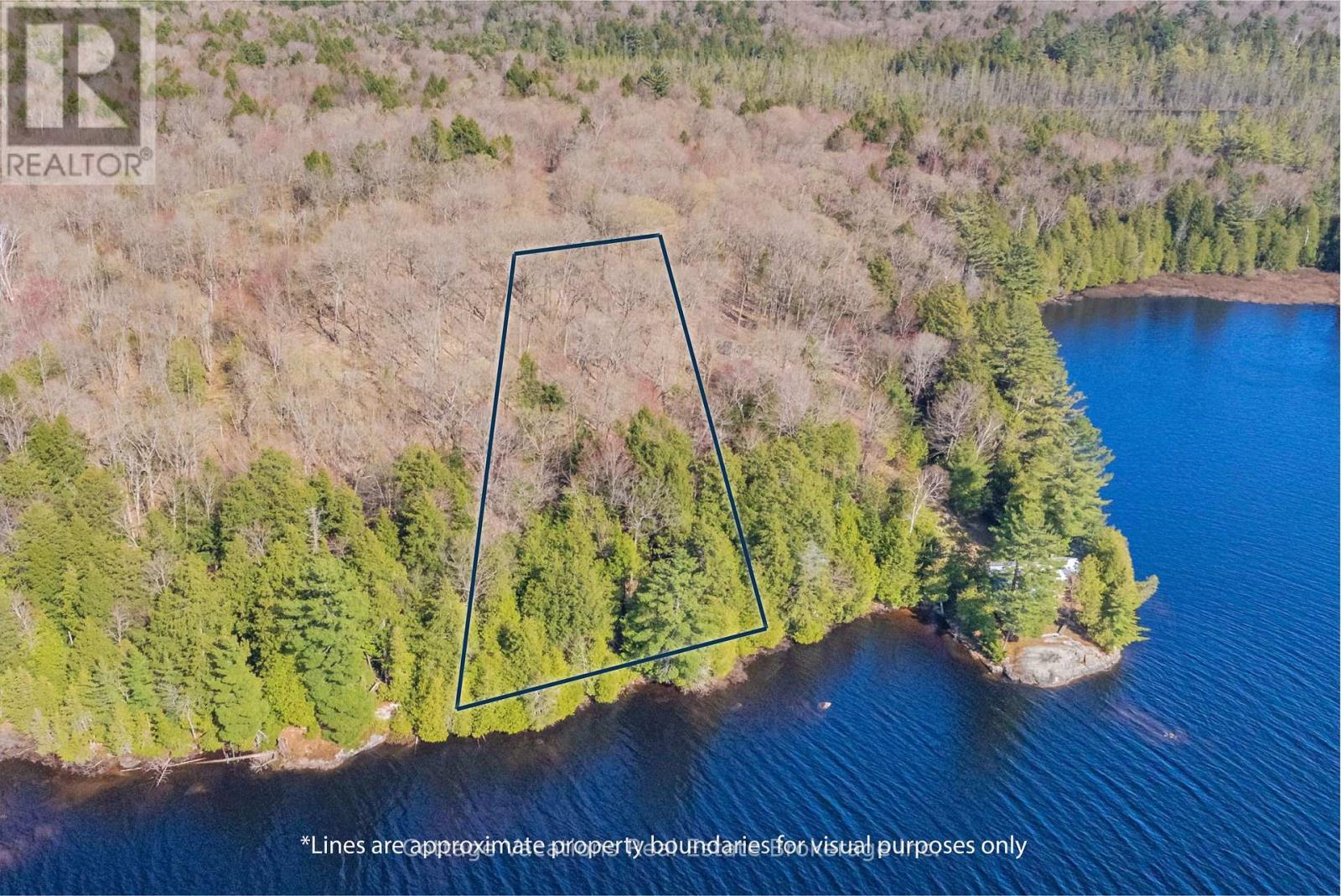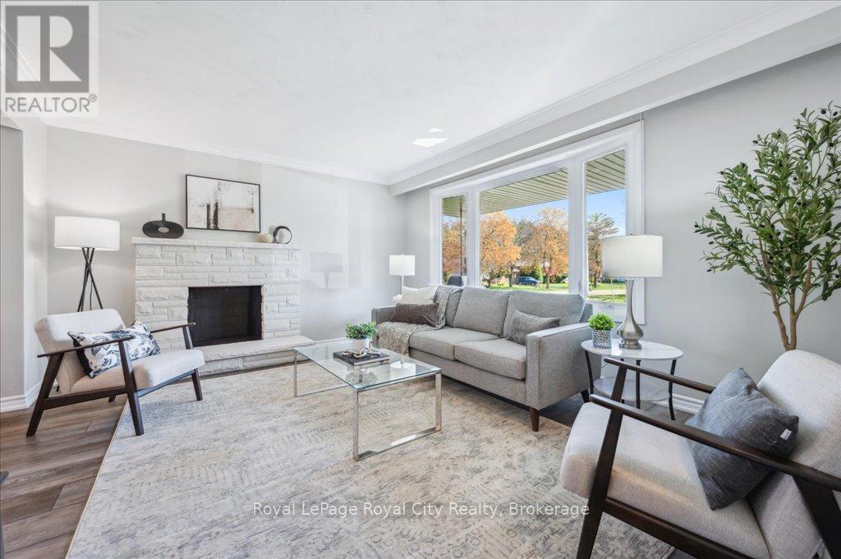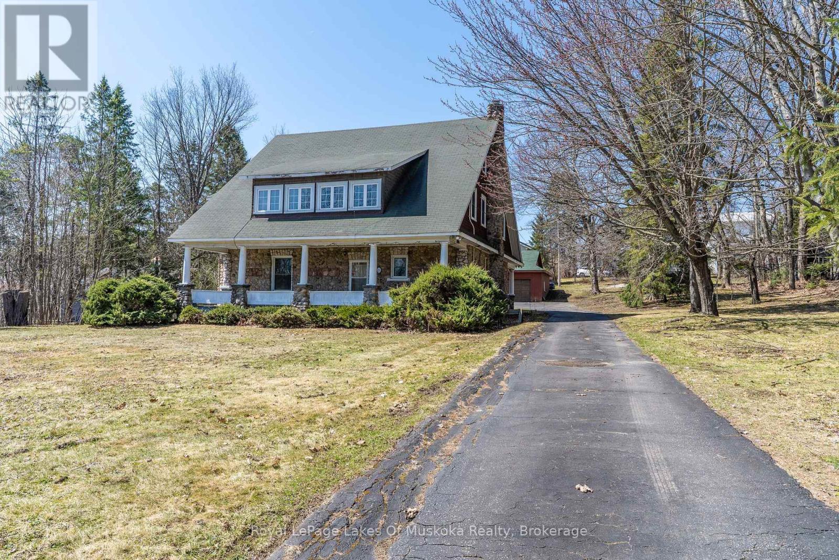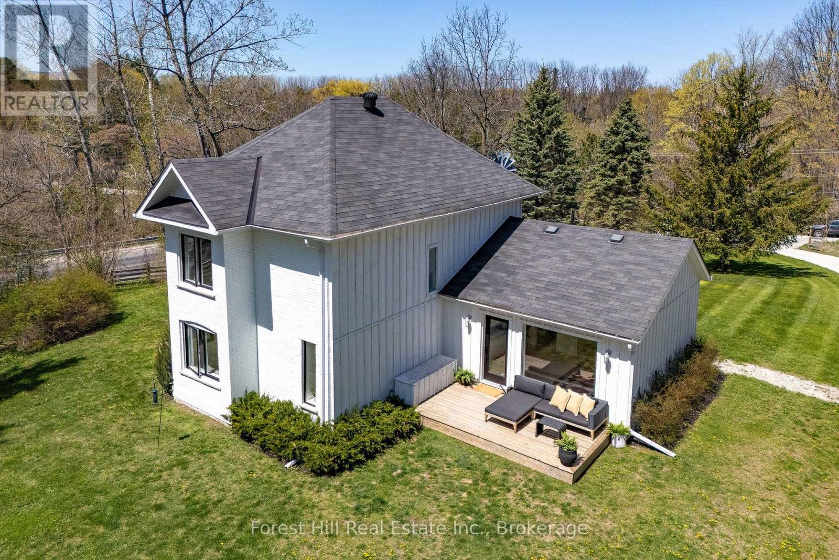8 - 129 Victoria Road N
Guelph, Ontario
Discover your dream home at Victoria Hollow Townhouse Community! This exquisite end-unit townhouse boasts 2 bedrooms, 2 bathrooms, and a layout designed to captivate. Step into a sleek, modern kitchen, fully renovated for culinary adventures. The open-concept main floor seamlessly blends living and dining spaces, creating a vibrant hub for relaxation or hosting friends. Expansive windows flood the home with sunlight, enhancing its bright and welcoming vibe. Upstairs, two generously sized bedrooms offer tranquil spaces for rest or productivity. The private backyard is a serene oasis, perfect for morning coffee or lively summer barbecues. Downstairs, a versatile basement bonus room awaits your visionthink home theater, fitness studio, or creative workspacecomplemented by a convenient second bathroom. This Victoria Hollow gem isnt just a home; its a lifestyle upgrade. With its chic kitchen, peaceful outdoor retreat, and endless basement potential, its ready to welcome you. Schedule a visit today! (id:44887)
M1 Real Estate Brokerage Ltd
166 Clarendon Street
Saugeen Shores, Ontario
A Rare Riverfront Retreat in Southampton. Welcome to a one-of-a-kind timber frame masterpiece nestled on the banks of the Saugeen River, just steps from the shores of Lake Huron. This extraordinary home blends artisan craftsmanship with refined luxury in one of Ontario's most coveted locations. From the moment you step into the grand foyer, you're greeted by a stunning interplay of natural elements rich timber beams, elegant tile, and soaring glass. The dramatic living room is the heart of the home, where cathedral ceilings and exposed hammerbeam trusses frame a floor-to-ceiling stone fireplace. Sunlight floods the space through expansive windows, creating a warm and inviting ambiance. The chefs kitchen is an entertainers dream, with a generous central island that seats five, gleaming quartz countertops, and exquisite cabinetry with custom pot drawers and glazed uppers. Host elegant dinners in the dining room, or step onto the raised balcony to dine alfresco with views of your private, treed backyard. The main floor primary suite is a tranquil escape featuring its own secluded balcony, a lavish 5-piece spa-inspired ensuite with freestanding soaker tub, glass walk-in shower, double vanity, and a generous walk-in closet. Upstairs, a glass-railed loft overlooks the living room, flanked by two private bedrooms and a luxurious central bath. The fully finished lower level offers even more indulgence: a radiant-heated family room with stone hearth wood stove, wet bar, walk-out patio access, a spacious bedroom, full bath, exercise room, and a wine-lovers dream cold room. Just steps from Pioneer Park, the riverfront harbour, and Southampton's charming downtown, this home offers an unparalleled lifestyle of beauty, privacy, and prestige. (id:44887)
Century 21 In-Studio Realty Inc.
740 Johnston Crescent S
Kincardine, Ontario
Totally renovated three level side split on oversized, fenced lot. Looking for a move-in ready home? This is your place: new kitchen, all new flooring and paint throughout the main floor. The upstairs features three good sized bedrooms and a four piece bathroom. The lower level has a huge recroom, plus utility/laundry room. There's plenty of room in the fenced back yard for pets, children and family gatherings. (id:44887)
Royal LePage Exchange Realty Co.
176 Nelson Street
Kincardine, Ontario
Nestled on a quiet, mature dead-end street in the heart of Kincardine just steps from the beach, golf course and parks this completely renovated modern bungalow offers the perfect blend of location, lifestyle, and luxury. The expansive yard spans an impressive 91 ft x 180 ft and features a newly converted in-ground saltwater pool (16 ft x 32 ft), all beautifully framed by a stunning rod iron fence and large sun deck, ideal for relaxing or entertaining in your private outdoor space. A perfect area for morning coffees as well as sunset dinners. If the yard and location isn't already enough to wow you, step inside. This beautifully updated raised bungalow showcases a complete transformation, combining inviting warmth with timeless style, perfect for modern living. The stunning new modern kitchen, featuring sleek quartz countertops, stainless steel appliances, a stylish backsplash, designer lighting, and expansive sliding glass doors that allow the sunlight to pour into this incredible space. The thoughtfully designed primary bedroom offers a private retreat, complete with a 3-piece en-suite featuring glass shower doors, double closets, and a separate water closet. Just across the hall, you'll find a second main floor bedroom and an elegant 4-piece tiled bathroom. Enjoy the spacious lower level, featuring a generously sized finished family room, two additional bedrooms, and another stylish 3-piece bathroom. Don't miss the oversized utility and storage room, where the extent of the upgrades continues. This home boasts all-new spray foam insulation, a high-efficiency furnace, HRV system, updated electrical and lighting, brand-new windows and doors, modern flooring throughout, and a hot water on demand system just to name a few. The list of enhancements goes on, ensuring comfort, efficiency, and peace of mind. Be sure to ask your Realtor for a complete list of upgrades. This home is a true please to show. Schedule your personal viewing today. (id:44887)
Royal LePage Exchange Realty Co.
542 Angus Street
North Huron, Ontario
This stunning 3+1 brick bungalow has been completely renovated and sits on an expansive, estate-sized lot featuring attractive & welcoming curb appeal, as well as a convenient location allowing for the perfect balanced lifestyle. You are welcomed with a bright and inviting main living hub as you enter through the front door off the large double-wide asphalt driveway where you will immediately feel at home. The updated kitchen featuring stunning quartz countertops, all new appliances, breakfast/coffee bar and island which opens up to your living & dining room, all flooded with natural light, provide a magazine-worthy space to enjoy preparing meals or gathering with friends and family. Three bedrooms and a beautifully updated 5 pc bathroom complete the remainder of the main level. Escape to the lower level of the home to complete projects in the workshop space, which can be converted into many different options, or to relax and unwind in the spacious family room with a conveniently placed 3 pc bathroom and 4th bedroom, all pulled together by a stunning stone fireplace. Your spacious outdoor living space is tastefully landscaped and finished with a concrete covered patio and firepit area, in addition to the expansive flat backyard perfect for kids, pets and friends to enjoy. The car port with attached workshop & detached garden shed provide additional space for hobbies & storage. This tastefully renovated & updated home allows for your young family to grow into, for you to enjoy on your own, or for you to slow down in. Conveniently located down the street from North Huron's Volleyball Pits, Baseball Diamonds, Playground & The Maitland River, as well as a quick walk to both Elementary & Secondary Schools, Healthcare, and Downtown Shopping & Dining, you will be sure to fall in love with 542 Angus St, Wingham. (id:44887)
Royal LePage Heartland Realty
36a Meadowlark Boulevard
Wasaga Beach, Ontario
Charming 4-Bedroom Home in Prime Wasaga Beach Location! Built in 2008, this well-maintained home offers just under 1,000 sq. ft. of comfortable living space on the main floor. Enjoy an open-concept layout with a bright kitchen and cozy living room perfect for entertaining. The spacious foyer offers convenient inside access to the attached garage. Featuring two bedrooms on the main level and two additional bedrooms in the fully finished lower level, this home is ideal for families or guests. The lower level also includes a generously sized utility/laundry room with a hot water on demand system efficient and practical for daily living. Step out from the kitchen onto a large backyard deck overlooking a fully fenced yard, complete with a garden shed for extra storage. Located within walking distance to Superstore, Shoppers Drug Mart, Canadian Tire, Tim Hortons, and more. Just a short stroll to the beautiful beaches of Wasaga this location has it all! (id:44887)
RE/MAX By The Bay Brokerage
2168 6th Avenue W
Owen Sound, Ontario
Perfect for First-Time Buyers or Retirees! Updated 2-bed, 1-bath bungalow on a quiet dead-end west side street, sitting on approx. 1 ACRE! Features include updated flooring, kitchen cabinets, mudroom/laundry with walkout to deck and fenced yard, great for pets! Enjoy your morning coffee taking in the peaceful neighbourhood or entertain friends and family in your 330' deep lot with beautiful wooded views, two sheds for extra storage. Walk to schools, Kelso Beach, the marina and Georgian Bay. Peaceful cozy living with tasteful updates on a spacious lot! (id:44887)
Sutton-Sound Realty
936b Bear Lake Road E
Mcmurrich/monteith, Ontario
Fantastic waterfront lot with west / southwest exposure. The land is flat coming in off the road, with plenty of building envelope options. The land slopes just slightly down to the water's edge from the ideal building area for great views out over the lake. Plenty of mature trees for privacy and shade. Located near the end of the seasonally maintained municipal road with winter maintenance ending about 1/4 KM from this parcel so there is plenty of privacy here. Water depth is good and the shoreline is very natural. (id:44887)
Cottage Vacations Real Estate Brokerage Inc.
1041 Conservation Road
Gravenhurst, Ontario
Welcome to your own slice of Muskoka paradise located on a dead end road, fronting on the picturesque Doe Lake, in the heart of Gravenhurst. This home features open concept living, a newly renovated kitchen, an abundance of natural light, sliding doors to a balcony off the living room and primary bedroom, large sunroom on the lower level with walkout to your beautifully landscaped yard with fire pit area and more entertaining spaces and best of all- spectacular lake views from your own private dock. Over the garage, enjoy extra space to accommodate guests in the summer or enjoy it as a quiet little hideaway to sip your morning coffee. This home exudes everything youll love about year round Muskoka waterfront living. You wont want to miss this one !!!! (id:44887)
Sotheby's International Realty Canada
3 Carnaby Crescent
Guelph, Ontario
Updated Brick Bungalow with Legal 3-Bedroom Basement Apartment on a Private Corner Lot! Welcome to 3 Carnaby Crescent, a beautifully updated and spacious bungalow situated on a mature, private corner lot in one of Guelphs most desirable neighbourhoods. This turnkey home blends modern updates with timeless charm and includes a fully legal 3-bedroom basement apartment, perfect for multi-generational living, rental income, or hosting extended family. Step inside the sun-filled main level, where large windows, wide-plank flooring, and crown moulding create a warm, inviting atmosphere. The open-concept living and dining area is ideal for entertaining, with a wood-burning fireplace as the focal point. The renovated kitchen features stone countertops, ample pantry storage, and contemporary finishes that offer both function and flair. Down the hall, you'll find three generous bedrooms and a stylishly updated family bathroom with a double vanity. The layout flows beautifully and is thoughtfully designed for everyday comfort. The separate lower-level suite, accessed through its own private entrance with keyless entry, is equally impressive. This bright and airy 3-bedroom apartment features a full kitchen with butcher block countertops, tile backsplash, an updated 3-piece bathroom, in-suite laundry, and a large living area with an egress window for natural light. Outside, enjoy a professionally landscaped yard with mature trees, a stone patio, and plenty of space for gardening or relaxing. The extra-wide driveway provides ample parking for both units. Located on a quiet crescent near parks, schools, trails, and amenities, this home is a rare opportunity to enjoy flexible living and income potential in a highly sought-after location. (id:44887)
Royal LePage Royal City Realty
21 King Street
Huntsville, Ontario
A rare opportunity to own one of Huntsville's most iconic century homes. Nestled beside River Mill Park and overlooking the Muskoka River, this striking 3-storey, 5-bedroom home blends timeless character with unbeatable location. Boasting 4,300 square feet of living space, the home showcases distinctive 1920s craftsmanship river rock and shingle exterior, wainscoting, coffered ceilings, and a stunning curved fireplace that anchors the main living area with vintage charm. Large principal rooms invite you to entertain, relax, and imagine the potential for modern updates while honouring the homes history. Step out your door to the heart of downtown Huntsville, stroll the park, or take in serene river views from your own yard. Whether you're looking for a spacious family home, a charming conversion, or a landmark investment, this property is brimming with possibilities. (id:44887)
Royal LePage Lakes Of Muskoka Realty
7599 36/37 Nottawasaga Side Road E
Clearview, Ontario
The picture perfect farmhouse on the hill with separate studio on almost one acre! Welcome to one of Nottawa's most beloved homes. This 2108 sq ft three bedroom home has kept so much of its original charm but has been completely renovated throughout to be as functional as it is beautifully designed. Oversized mudroom frames the sundeck with a large picture window, two entrances, beautiful wood built ins and quaint powder room, Main floor living space beams with light with more picture windows, look out to a treetop view with gas fireplace in the living space and in the dining area that looks out to mature trees and yard A second mudroom/playroom walks out to the spacious yard and firepit. Kitchen includes bright sunken windows, stainless appliances and a separate pantry for extra storage. Retreat upstairs to tranquil primary with custom bench seating, two walk in closets and an expansive window for amazing morning views. Two other generous sized bedrooms and a great full bathroom complete the home. Large basement for storage. The separate studio space is full of light, large sliding floor to ceiling doors and windows, two entrances, custom wood built in desk and storage wall, wired in for large television wall, making it the perfect space for an office, studio or secondary living area. Steps to the charming hamlet of Nottawa, less than 5 minute drive to Collingwood and Osler Ski Club and Golf clubs, coveted Nottawa Elementary School down the road, short drive to Blue Mountain, Creemore and Thornbury. (id:44887)
Forest Hill Real Estate Inc.


