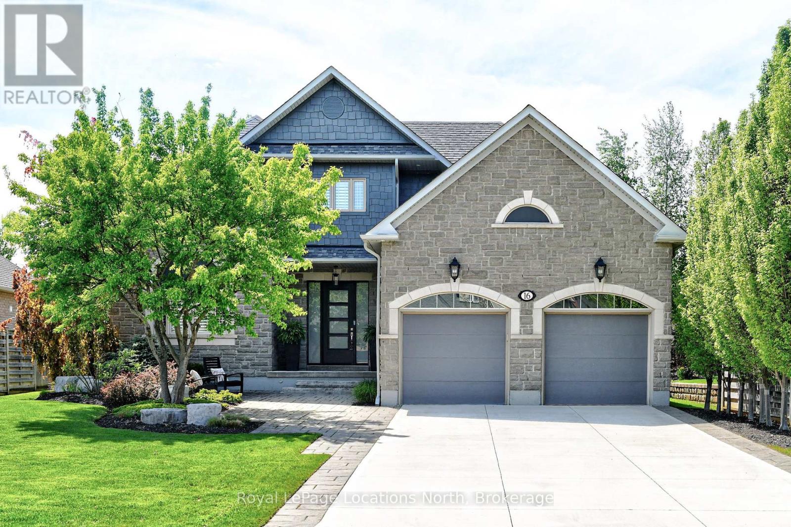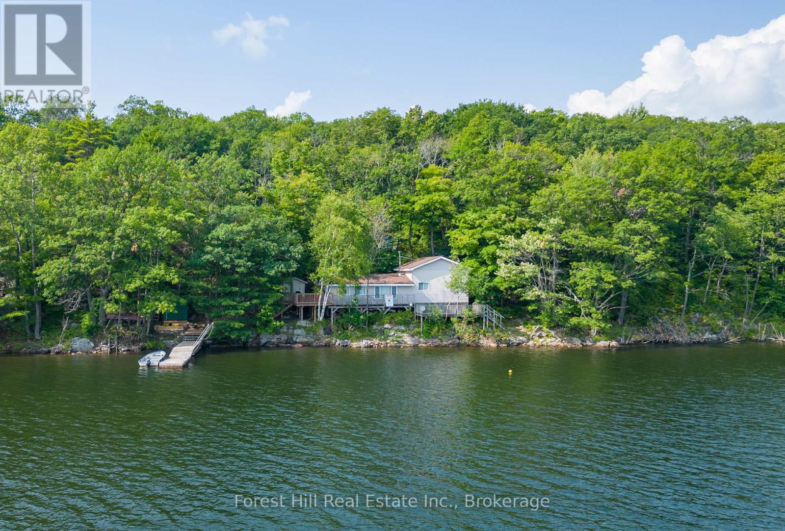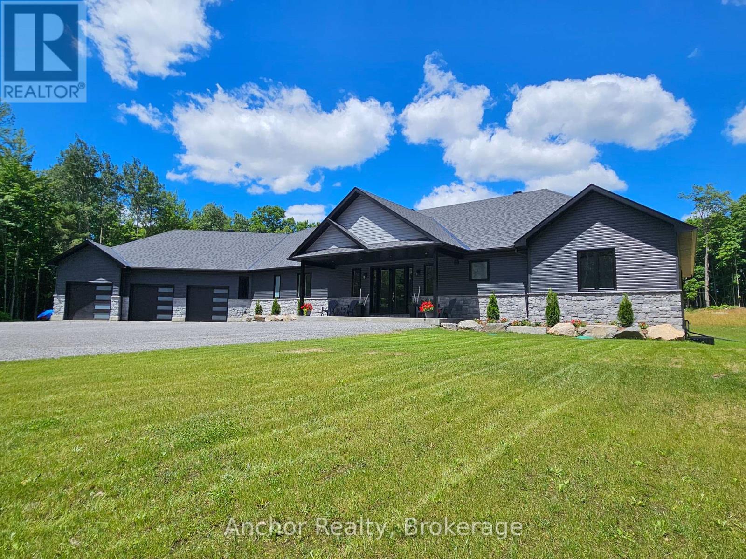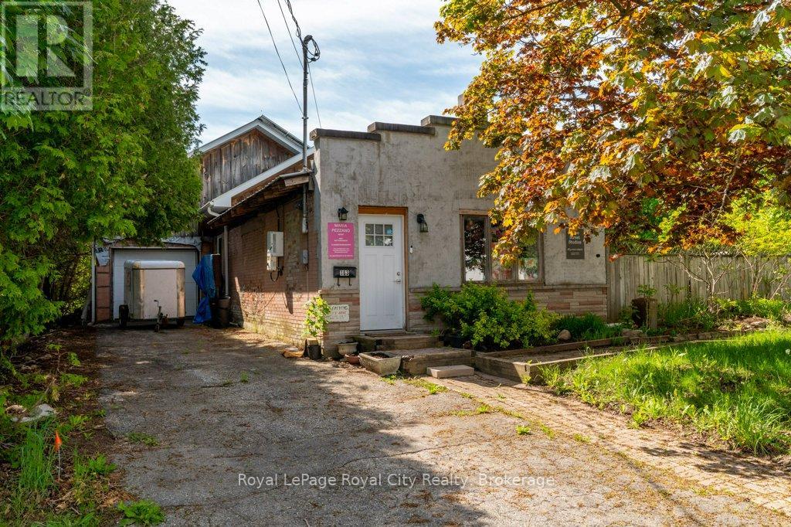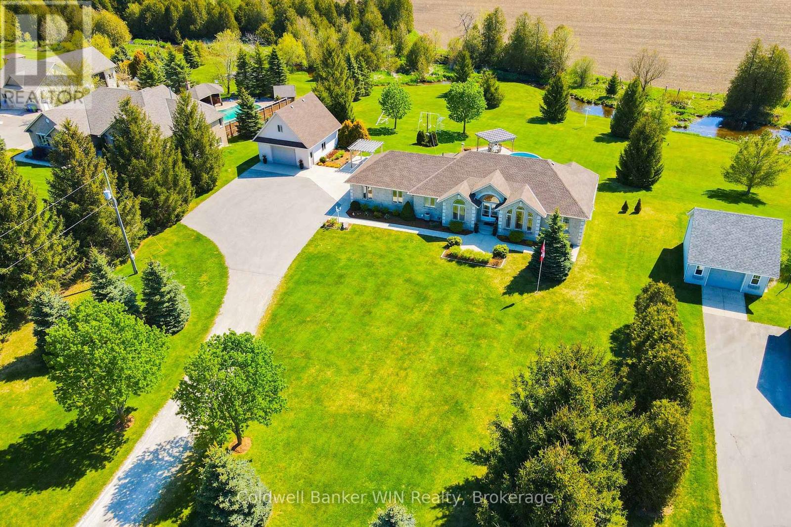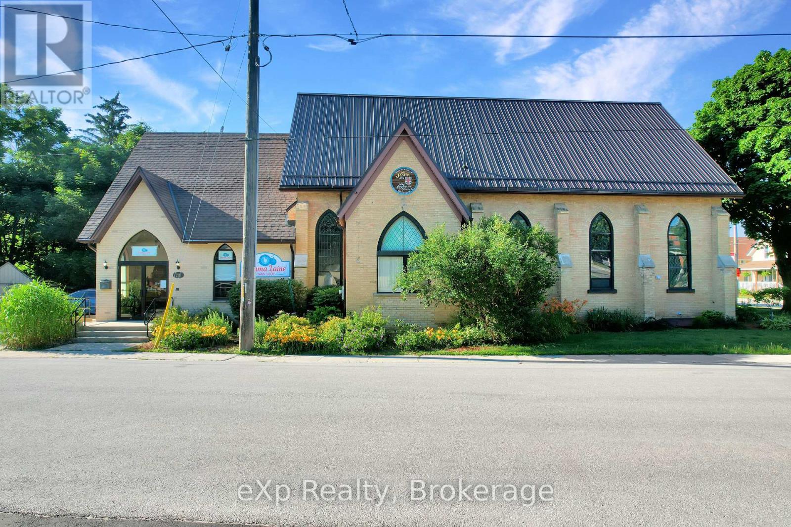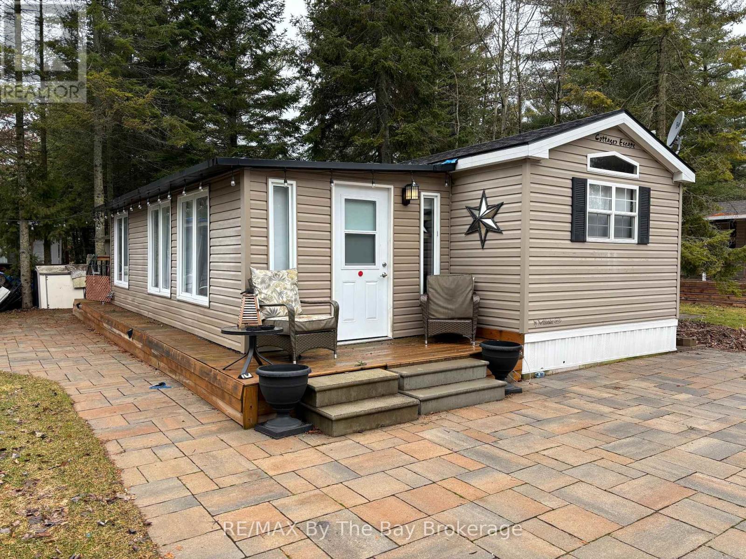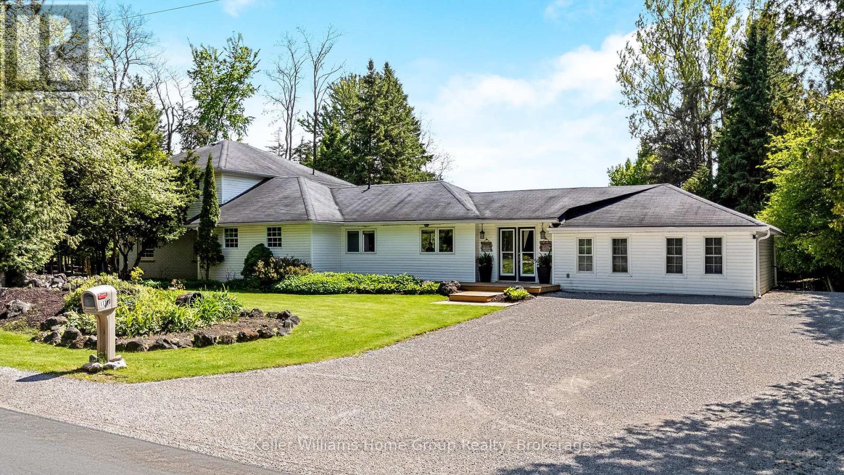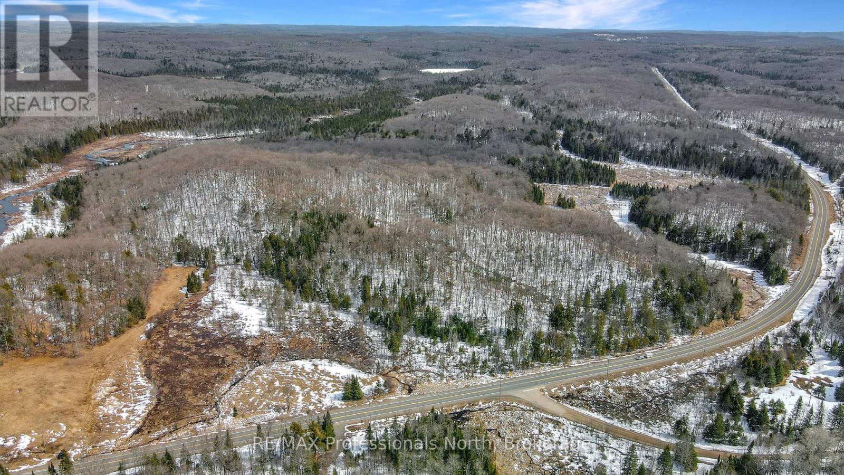16 Frances Drive
Collingwood, Ontario
Gorgeous upgraded home located in popular Mair Mills Estates in west-end Collingwood. Great location only 5 min to skiing and 5 min to town shops. Entertain & create family memories in the Backyard Oasis, with an inground salt water pool, mature trees for privacy & exceptional landscaping including high-end ornamental plantings. 4 Bedroom, 4 bathroom home with 4158 sqft of finished living space (3028 above ground, 1130 below). Features include a completely custom-built kitchen open to the 2 story great room; formal dining room with a tray ceiling; primary bedroom suite on the main floor overlooking that backyard with a spacious ensuite that has a soaker tub & glass shower; 2nd main floor bedroom or office; upgraded lighting & custom trim throughout; 9' ceilings on main with 8' doors; 2nd floor family room loft with 2 more bedrooms & 4-piece bath; finished basement with a media centre, games tables area, built-in wet bar & a wine cellar; office/den & 4-piece bath. There is secondary access to the basement from the garage (great to access sports equipment & could be used to create an in-law suite or apartment). 780 sqft of unfinished space for lots of storage or to expand living space. The backyard is a dream, with lots of privacy on the dining patio, an "Outdoor Room" pergola with a Shade FX awning system & a pool house with a change room, seasonal toilet & the pool equipment. Mair Mills backs onto the Blue Mountain Golf Club, there is playground/tennis park & a biking/walking trail to get to town. Co-op commission will be reduced if the Seller's Agent, or his designated showing agent, shows the property to the Buyer or their representative via a private showing. Visit the REALTOR website for further information including an aerial drone tour, narrated walk through tour & more! (id:44887)
Royal LePage Locations North
959 Harrison Trail
Georgian Bay, Ontario
959 Harrison Trail is where your cottage memories begin! Located on a year round road on 12 Mile Bay, this property has direct access to Georgian Bay for endless boating and fishing. Enjoy the incredible privacy buffer created by the 500+ft crown land lot directly to the east. The 3 bed, 1 bath cottage with an open kitchen/living space has so much opportunity, especially with the proximity to shoreline. A single car garage is located at the upper driveway and 2 storage sheds are near the cottage and dock to store all of your water toys and life jackets. The roof was done in 2020, windows updated 10 years ago and part of the deck was redone in 2019. Enjoy all day southern exposure sun at the dock, and watch the sun set down the channel. Quick closing available to make your summer cottage dreams a reality! (id:44887)
Forest Hill Real Estate Inc.
1250 Old Parry Sound Road
Muskoka Lakes, Ontario
Incredible deal! Custom built ranch style bungalow on 10 acres of privacy in Muskoka. Featuring a gorgeous great room with vaulted ceilings and a wall of windows overlooking a private yard. Custom built fireplace adds charm to the space. The gourmet kitchen is a chef's dream with quartz countertops, stainless steel appliances and plenty of storage. It also showcases custom wood shelving, pot drawers and a 10ft island that is great for entertaining. Thick engineered hardwood flooring throughout adds warmth to the space. The front entry is grand with pot lights, a large double door entrance and a chandelier. The formal dining room is great for guests and dinner parties. The 3 bedrooms and office are separated into 2 wings of the house providing plenty of privacy for everyone. The primary suite allows for a sitting area and is equipped with an ensuite bathroom and his and hers walk-in closets. The ensuite bathroom is full of luxury with heated floors, a stand alone soaker tub, a walk in shower and a double vanity. The other 2 bedrooms have plenty of natural light and large closets. In addition, the mud room is perfect for all of those extras especially with families or pets. The full unfinished basement features an additional 3600 square feet of space awaiting your personal touches. The 3 car extra deep garage provides ample space for the outdoor enthusiast to work in or for hobbies. There is also parking for 25+ cars in the driveway. Covered porches on the front and rear of the property are perfect for entertaining or just enjoying the beauty of Muskoka. 5 minutes to the lake, boat launch and marina. The property is equipped with a 400 amp electrical service to the property allowing for future uses. There is also an allowance for a secondary principal dwelling. The exterior is stunning with pot lights, upgraded garage doors and brick veneer. Shopping, schools and restaurants all nearby. Rough in for driveway lights installed. Must be seen! (id:44887)
Anchor Realty
163 Alice Street
Guelph, Ontario
Versatile Commercial & Residential Opportunity in the Heart of The Ward Located in Guelphs vibrant and eclectic Two Rivers neighbourhood 163 Alice St offers a rare opportunity with MOC (H12) zoning, allowing for a diverse mix of residential, commercial, and mixed-use development. Currently home to two art studios, two bathrooms, a workshop, and expansive parking, this unique property provides endless possibilities for investors, business owners, and developers alike. The Mixed Office-Commercial (MOC) zoning is designed to seamlessly integrate small-scale businesses with residential areas, ensuring a dynamic yet community-friendly environment. Permitted uses for Mixed Office-Commercial include and may apply: Residential: Single Detached, Semi-Detached, Townhomes (various configurations), Duplex, Apartments, Live-Work Units, Retirement & Long-Term Care Facilities. Commercial & Office: Medical Clinics, Retail, Restaurants (including takeout), Micro-brewery/distillery, Fitness Centres, Bed & Breakfasts, Veterinary Services, Artisan Studios, Financial & Service Establishments. Institutional & Creative Spaces: Schools, Daycare Centres, Art Galleries, Funeral Homes. *Certain commercial uses are limited to 400 sq. m. per property.* Whether you're envisioning a boutique storefront, a creative hub, a unique live-work space, or a mixed-use development, 163 Alice St offers the flexibility to bring your vision to life. Seize this opportunity to invest in one of Guelph's sought-after and evolving neighbourhood! (id:44887)
Royal LePage Royal City Realty
411317 Southgate Siderd 41 Side Road N
Southgate, Ontario
As you drive up this tree lined driveway, you will instantly be impressed by this custom-built bungalow and property. This home is located on 2.5 acres of picturesque land with landscaped gardens, country views, and a creek flowing through the back of the property. The bungalow has been elegantly finished with ash hardwood floors, cathedral ceilings, an abundance of windows, and a well thought out floorplan to suit your families needs. The custom oak kitchen is perfect for entertaining with a large island for extra seating, walk-out to the outdoor patio, and open-concept floor plan to the dining and living areas. The main floor features a mud room with a walk-in closet, convenient access from the 22 x 24 attached garage, and laundry room with 2-piece bathroom. The primary bedroom is large in size with tons of natural light, a walk-in closet, and a 3-piece bathroom across the hall. The finished basement has 9ft ceilings, in-floor heating, and walk-out to the backyard with an above ground pool. The large rec room has a cozy wood fireplace and a separate room built for wood storage with a wood shoot. There is a large 4-piece bathroom, and both bedrooms in the basement have their own walk-in closet. This home is also wired with a generator hookup. Outside you will enjoy summers on the patio overlooking the country views. There is a stone staircase leading you to the pool area and additional patio. Lots of space here for your cars, toys, and tools with the 23 x 25 heated detached garage with an upstairs loft. Your family will be spoiled living here with cost efficient natural gas heating, fiber internet, and quiet country living, all within 5 minutes of Mount Forest. (id:44887)
Coldwell Banker Win Realty
0 Starlight Road
Minden Hills, Ontario
Build your dream getaway on this stunning 2.66-acre lot with 175 feet of clean waterfront on sought-after Gull Lake. Enjoy breathtaking, expansive lake views, incredible boating, swimming, and fishing, and the peace of mind that comes with a cleared building area and existing hydro on lot with panel. This generously sized property offers easy access to the GTA, is conveniently located just off Highway 35, and is only minutes to the Town of Minden for shopping, dining and all essential amenities. A parking area near the waters edge provides added ease for lakefront enjoyment.Opportunities like this are rare, prime lots on Gull Lake dont come up often. Don't miss your chance to own a slice of Haliburton County's paradise. (id:44887)
Royal LePage Lakes Of Haliburton
210 8th Street
Hanover, Ontario
Welcome to your new home and business, all under one roof! This beautifully renovated church combines the best of both worlds. The living quarters, featuring two spacious bedrooms, have been extensively upgraded to provide comfort and modern amenities. The retail or business area is also modern and wheelchair accessible, including an elevator to the basement. The lower level, with its own entrance, bathroom, and modern kitchen, is perfect for a granny flat. The building and grounds are well maintained, ensuring a pleasant and welcoming environment for you and your guests. (id:44887)
Exp Realty
210 8th Street
Hanover, Ontario
Welcome to your new home and business, all under one roof! This beautifully renovated church combines the best of both worlds. The living quarters, featuring two spacious bedrooms, have been extensively upgraded to provide comfort and modern amenities. The retail or business area is also modern and wheelchair accessible, including an elevator to the basement. The lower level, with its own entrance, bathroom, and modern kitchen, is perfect for a granny flat. The building and grounds are well maintained, ensuring a pleasant and welcoming environment for you and your guests. (id:44887)
Exp Realty
263 - 85 Theme Park Drive
Wasaga Beach, Ontario
Hear the waves of Georgian Bay! Seasonal retreat in popular Countrylife Resort. (7 months April 26th-Nov 17th). This 2012 Northlander features plenty of space to enjoy. Centrally located with parking for two cars and a very short walk to the beach, pools and amenities. Beautifully landscaped yard with incredible stone work makes this private oasis a pleasure to spend time in. 3 bedrooms 1 bath with open concept living space. Dining room and kitchen open up to large large living room perfect for entertaining family and friends. Low maintenance exterior with nice size storage shed for all of your beach toys. Mostly furnished with central A/C. This Cottage is ready for your family to start enjoying the summer! Resort features pools, splash pad, clubhouse, tennis court, play grounds, mini golf and short walk to the beach. Gated resort w/security. This unit has been very well maintained and is a pleasure to show! 2025 Seasonal Site fees are $5,800 plus HST (id:44887)
RE/MAX By The Bay Brokerage
108 Bruce Road 15 Road
Brockton, Ontario
Charming Country Escape in Eden Grove! Renovated and well maintained home on 1.1 glorious acres! This property offers the perfect blend of modern comfort and rural charm. Inside, the original home has been thoughtfully redesigned with a bright, open-concept main floor featuring a stylish kitchen, spacious dining area, and welcoming living room ideal for family time or entertaining. The generous main floor primary bedroom with ensuite privileges to the main 4 pc bath has access to a sunny 12' x 20' deck, perfect for morning coffee or evening relaxation. Enjoy the convenience of main floor laundry. Upstairs, you'll find two additional bedrooms and another full 4-piece bath with heated floor, offering great space for kids, guests, or a home office. The lower level boasts a cozy family room with woodstove and walkout access to the backyard. Outside, this property truly shines! You'll find a detached 2-car garage, a 31' x 34' barn with lean-to, and a chicken coop complete with a happy collection of laying hens (optional). The incredible yard features mature trees, vegetable gardens, and plenty of space to roam, relax, or play. Whether you're dreaming of hobby farming, gardening, or simply soaking in peaceful country life, this Eden Grove beauty offers it all. Rogers Fibre optic internet. 10 minutes to Walkerton and 25 minutes to Lake Huron and Bruce Power, 3km from Brant Tract Trails, and steps from the Bruce County Rail Trail with Saugeen River access nearby. Book your showing today! (id:44887)
Wilfred Mcintee & Co Limited
11170 Fifth Line
Milton, Ontario
The Ultimate Lifestyle Property - Where Country Charm Meets Endless Possibilities Welcome to a one-of-a-kind rural retreat that truly has it all. Whether you're seeking multigenerational living, space to entertain, or simply a peaceful country escape with room to roam, this exceptional property offers the perfect blend of luxury, functionality, and fun. Set on stunning, flat acreage, the property is a playground for all ages complete with an ATV jump track, double paintball bunkers in the forest, a professional-grade beach volleyball court, a sand ring for horses and a covered entertainment pavilion with hydro and fire pit. Gather with family and friends for evenings in the hot tub, backyard picnics, or storytelling by the fire under the stars.The impressive 4,100 sq ft side-split home is thoughtfully designed for multigenerational living, featuring 5 bedrooms (2 on the main floor with ensuites), 3 full bathrooms, 2 full kitchens, a dedicated home office, a home theatre, and multiple walkouts to the expansive deck. The main kitchen is a showstopper boasting soaring 10 ft vaulted ceilings, a huge central island, walk-in pantry, and an abundance of natural light. Outbuildings include a 5-stall horse barn, large quonset hut, drive shed, and the versatile entertainment structure. A second driveway offers ample parking for guests or extended family with space for 10+ vehicles. Enjoy the ease of rural life with modern comforts like high-speed fibre optic internet, geothermal heating/cooling for energy efficiency, living on a paved road that is regularly plowed, a short, easily maintained driveway and meticulously landscaped grounds that are both beautiful and easy to manage. This is more than a home, it's a lifestyle. Come experience the freedom, space, and inspiration this extraordinary property offers. Book your private showing today, you may never want to leave! (id:44887)
Keller Williams Home Group Realty
Part 1 Highway 118
Highlands East, Ontario
This 14.6-acre lot offers a great mix of open space and mature forest, providing the ideal backdrop for your next build. Located just outside the Village of Haliburton, you'll enjoy easy access to local amenities including shopping, schools, healthcare, and dining while still enjoying the peace and privacy of country living. A great option for those looking to escape the city and create something special in cottage country. (id:44887)
RE/MAX Professionals North


