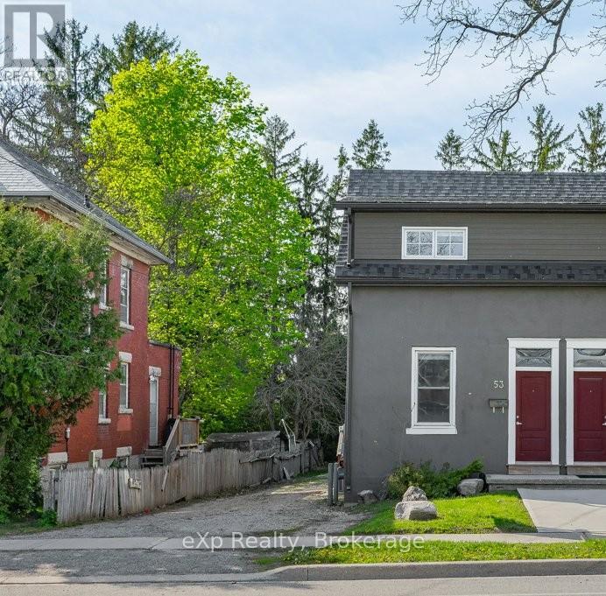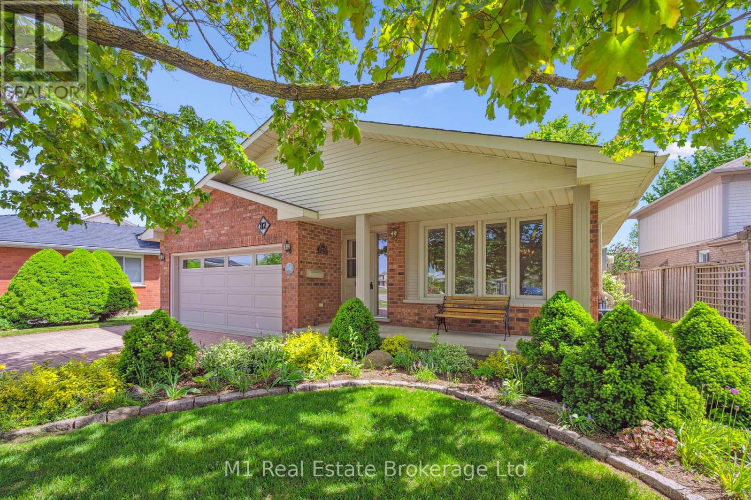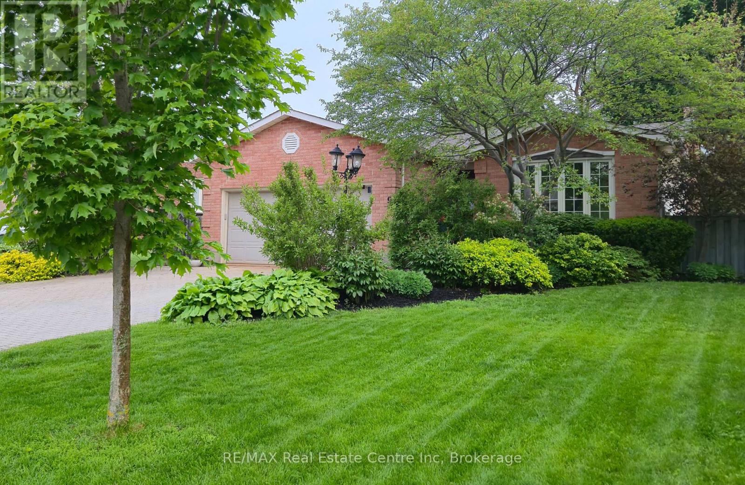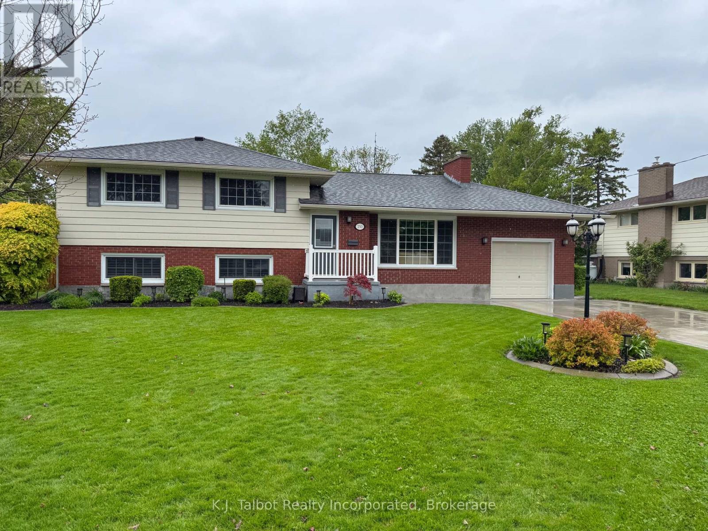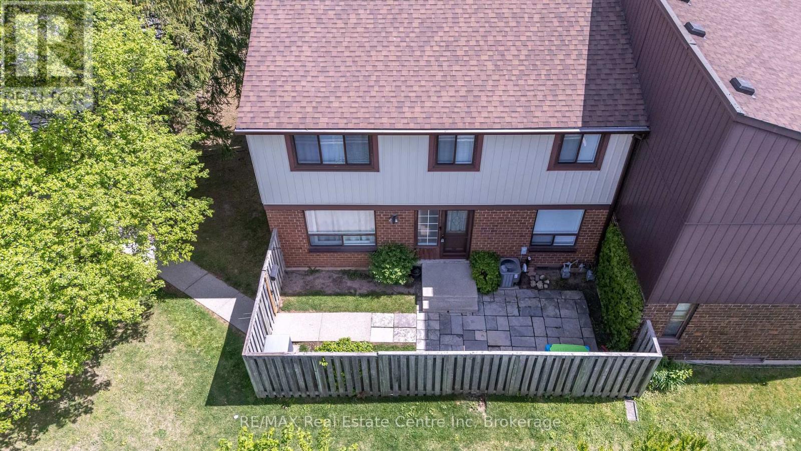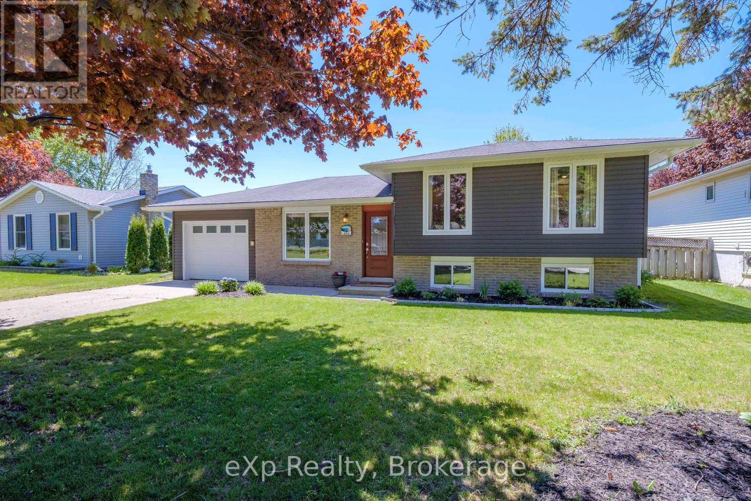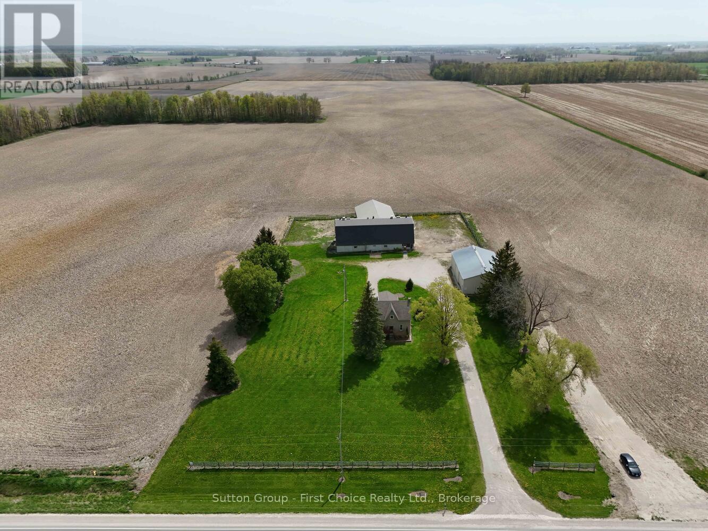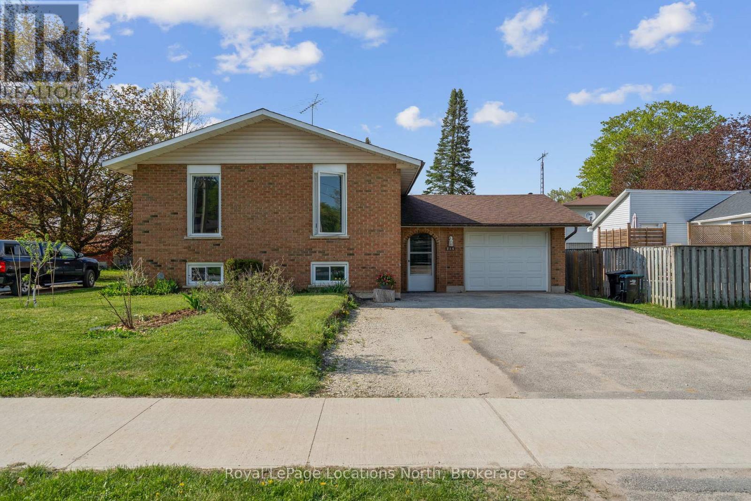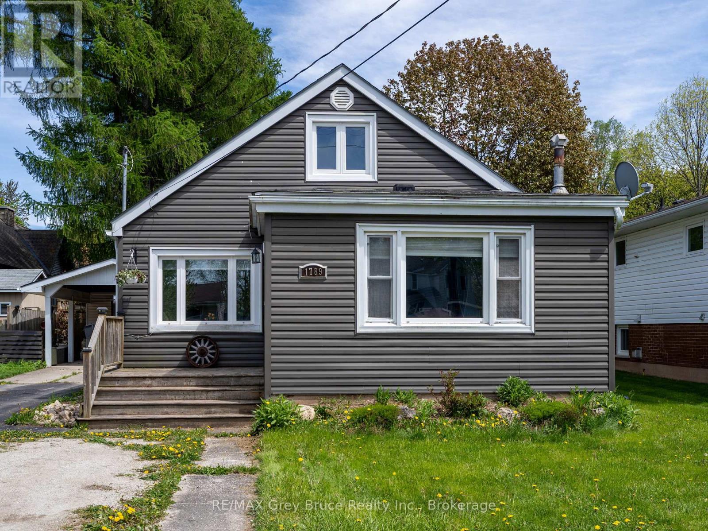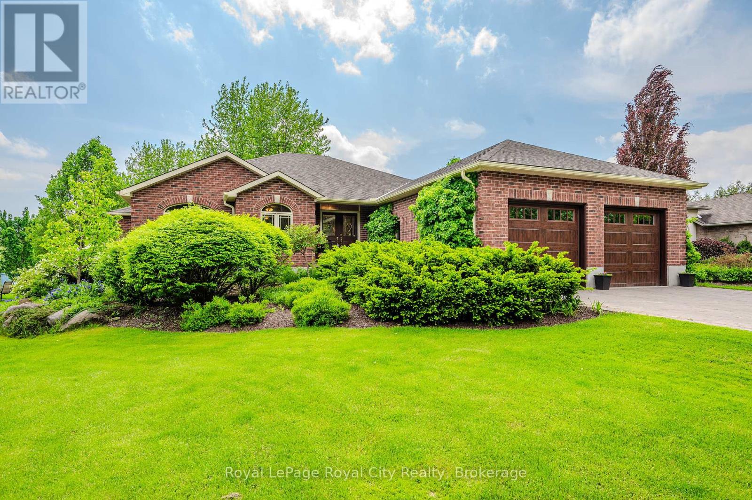53 College Avenue W
Guelph, Ontario
Turn-Key Investment Opportunity Prime Location Near University of Guelph! An exceptional chance to own a modern, purpose-built rental in one of Guelphs most sought-after neighborhoods. This isn't your typical student housing built with quality and durability in mind, the home offers peace of mind with low upkeep and strong rental potential. The upper levels feature 4 generously sized bedrooms and 3 full bathrooms, making it ideal for shared living without sacrificing privacy. A fully self-contained bachelor suite in the basement adds flexibility perfect for extended family, a private workspace, or future rental income. With Guelphs constant demand for well-maintained student accommodations, this vacant property is a smart, ready-to-go addition to any portfolio. Whether you're an experienced investor or entering the market for the first time, this is a prime opportunity in an unbeatable location. Don't miss your chance - properties like this are rare! (id:44887)
Exp Realty
82 Crane Drive
Woolwich, Ontario
Nestled on a picturesque lot in Elmira's sought-after Birdland community, 82 Crane Drive is a lovingly maintained 3+1 bedroom backsplit that exudes timeless charm and pride of ownership. The home features a brand new roof with gutter guards (2024), offering peace of mind for years to come. All windows were replaced in 2013/2014, enhancing energy efficiency and comfort throughout the home. With key updates already completed, this property offers the perfect blend of charm and modern convenience just bring your finishing touches! Owned by the same family since 1989, this home has been meticulously cared for and thoughtfully preserved. Step inside to discover a spacious, family-friendly layout filled with natural light. The generous living areas offer both functionality and comfort, ideal for everyday living or entertaining. The primary bedroom features double closets and a private ensuite, while three additional bedrooms provide ample space for family, guests, or a dedicated home office. Outside, the beautifully landscaped lot offers privacy and a serene backdrop for relaxing, gardening, or summer barbecues. The double-car garage and large driveway accommodate up to six vehicles, perfect for multi-car households or hosting friends and family.Located in a quiet, well-established neighbourhood close to schools, parks, churches, and local amenities, this home is the perfect blend of space, comfort, and community. Don't miss your opportunity to make this well-loved home your own. (id:44887)
M1 Real Estate Brokerage Ltd
9 Pauline Place
Guelph, Ontario
9 Pauline Pl is a spectacular 3-bdrm, 2-bathroom backsplit W/stunning backyard oasis nestled on tranquil cul-de-sac in Guelph's sought-after West Willow Woods neighbourhood! Upon entering you're greeted by open-concept living & dining area W/laminate floors, pot lighting & beautiful bay window that floods the space W/natural light, perfect space for relaxing W/family or entertaining. Spacious kitchen W/rich dark cabinetry, granite counters, S/S appliances, tiled backsplash & convenient pantry cupboard. Cozy breakfast nook W/vaulted ceilings & garden doors leads to serene backyard making it an ideal spot for morning coffee. The upper level houses a generous primary retreat W/laminate floors, expansive windows & ample closet space. Garden doors open to spacious upper deck offering picturesque tree-top views-perfect haven to unwind. Originally designed as 3 bdrms, the primary suite can easily be converted back to add 4th bdrm. Another sizable bdrm & 4pc main bath W/oversized vanity & shower/tub complete this level. The lower level extends the living space featuring add'l bdrm W/large window & rec room W/laminate floors, gas fireplace & projector screen for ultimate movie nights. Garden doors usher in natural light & lead to 4-season sunroom lined W/large windows, allowing you to enjoy the outdoors yr-round. Downstairs you'll find a versatile bonus room-ideal for office or hobby space along with 4pc bath & laundry room equipped W/ample storage. Step into your private retreat in the beautifully landscaped fully fenced backyard. Spacious upper deck sets the stage for summer BBQs, while lower patio provides cozy spot for outdoor dining. Surrounded by mature trees & lush gardens for ample privacy. Tucked at the back is a charming bench swing nestled among the trees-your perfect hideaway! Around the corner from Marksam Park & short walk to Westwood PS. Mins from shopping, restaurants, groceries, LCBO & Willow West Mall. Quick access to Hanlon Pkwy makes commuting is a breeze (id:44887)
RE/MAX Real Estate Centre Inc
250 Catherine Street
Goderich, Ontario
This charming residence is situated in a desirable West end location. Its proximity to schools and the lake provides both comfort and convenience. This well-maintained home features three bedrooms plus a versatile bonus room, ideal for a home office, den, or even a potential fourth bedroom, along with one and a half bathrooms. The main floor is filled with natural light and includes an updated kitchen, a dining room with patio door access, and a living room featuring a cozy gas fireplace. Downstairs, in the lower levels you'll find a rec room, also equipped with a gas fireplace, a practical laundry room with ample cabinet space and a laundry sink, and a utility room offering plenty of storage. The property extends outdoors to a deck overlooking a beautifully landscaped and manicured yard with water sprinkling system, perfect for relaxing and entertaining. As an added bonus, there's a hot tub where you can unwind and enjoy the night sky. The large storage shed is ideal for overflow storage. Don't miss out, this is a fantastic opportunity to live in a sought after neighbourhood close to all essential amenities. (id:44887)
K.j. Talbot Realty Incorporated
1 - 45 Marksam Road
Guelph, Ontario
Rarely offered, large corner unit of a quad is now available in one of the best locations in the complex. Conveniently located near the main entrance and offering amazing privacy. Move-in condition with 3 generous-sized bedrooms, 2 bathrooms, a finished basement, and TWO PARKING spots! The main floor offers a bright foyer, a large living room, a separate dining area, and a bright eat-in kitchen along with a 2-piece bathroom. Kitchen with plenty of cupboards and a functional breakfast area. A massive primary bedroom with 2 additional spacious bedrooms and a 4-piece bathroom is located on the second floor. In the basement you will find a generous Rec room, a utility room with a laundry area, and plenty of storage space. You'll enjoy entertaining family and friends on your patio and private fenced-in yard. Living room and dining room with quality laminate, tiles in the kitchen, and new A/C (Sep 2024). Within walking distance to several amenities: shopping, schools, parks & walking trails. Easy access to major highways. The West End Recreation Center, Costco, and Zehrs are nearby. (id:44887)
RE/MAX Real Estate Centre Inc
484 Falconer Street
Saugeen Shores, Ontario
Welcome to 484 Falconer Street, a charming and affordable gem in the heart of Saugeen Shores! This 3-bedroom, 2-bathroom home offers 1,600 square feet of finished living space, perfect for first-time buyers, investors, or anyone looking to enter the market.Built in 1977, this home has been thoughtfully updated over the years. Enjoy the natural light streaming through the new windows (2017) and the warmth of the wood flooring in the living room (2016). The kitchen features a bay window, adding character and charm. The home boasts a new hot water heater (2019), dishwasher (2021), garage door (2021), and both a new front and back door (2021). The exterior shines with new siding, fascia, and eaves troughs (2021), while the fully fenced yard includes a stunning brick patio (2019) and a 21-foot above-ground swimming pool (2024) for summer fun. A newly renovated bathroom (2025) adds a modern touch.Situated on an exceptionally large lot in a desirable neighborhood with mature trees, this property is just steps from Nodwell Park and a short distance to the Port Elgin Marina. The location offers the perfect blend of tranquility and convenience. (id:44887)
Exp Realty
5545 Perth Line 55
West Perth, Ontario
Welcome to your dream country retreat! This exceptional 2.48-acre severance offers the perfect blend of rural serenity and convenience, located on a paved road just minutes from Mitchell, Stratford, and Listowel. Set on a spacious, level lot, the property includes a large barn and a shed, ideal for hobbyists. Whether you're looking to start a business, store equipment, or explore your agricultural interests, this setup offers incredible versatility. You can renovate this 3 bedroom home or look to build your dream home on this property. Don't miss your chance to own a prime piece of land in a highly sought-after rural location. Book your viewing today and start planning your future in the country! (id:44887)
Sutton Group - First Choice Realty Ltd.
1123 Stone Gate Lane
Bracebridge, Ontario
4 Seasons of PEACE and QUIET on Beautiful PROSPECT LAKE, BRACEBRIDGE, MUSKOKA!! Towering Pines, and beautiful granite stone accent this lovely 4-Season Cottage on Prospect Lake --just 20 minutes from Hwy 11, Town of Bracebridge, and 2 hours to the GTA! Zoned SR1 (Shoreline Residential) Vaulted ceilings, with fine wood finishes throughout. Layout is open, practical, with bedrooms at the back, common spaces at the waterfront end of the cottage. Prospect Lake has no horsepower or boating restrictions, allowing motor boats, paddling, swimming, fishing to your hearts content! In winter, enjoy snowshoeing, snowmobiling, cross country skiing and warmth by the fire! Fall colors are breathtaking here, with abundant wildlife, birds, deer all around! 4 Season use is easy, practical with the heated water-line, spray-foamed, heated crawlspace, efficient propane fireplace/stove, with supplemental heat in the bedrooms. There are many closets and storage areas, including a large, insulated, crawlspace area underneath. The primary bedroom has an ensuite for the owners privacy, plus the main bathroom for all. Sold with appliances, some furnishings to be determined. (id:44887)
Keller Williams Experience Realty
214 Sunnidale Street
Clearview, Ontario
Just a five minute walk to all downtown Stayner has to offer and conveniently located just a short drive to Collingwood, local ski clubs and Blue Mountain Village, this 4 bedroom, 2 bath home is perfectly located to provide proximity to all the area has to offer. This solid brick side split features a fully fenced yard and lovingly maintained mature gardens including fruit trees, black currant bush, saskatoon berry, black raspberries and concord grapes! The main level features 3 bedrooms, 1 bathroom, kitchen and open concept living and dining area. The lower level offers in law suite potential with it's own bathroom and kitchen sink. Alternatively it leaves plenty of space to entertain the whole family or optional flex space as your family grows and extra storage! The new furnace (2014), new AC (2019) and a cozy woodstove in the basement will keep you and your family warm in the winter and cool in the summer. Priced to sell, don't miss your opportunity to own this solid brick beauty in the heart of Stayner! (id:44887)
Royal LePage Locations North
1789 6th Avenue E
Owen Sound, Ontario
This charming 1.5 storey, 3 bedroom property in Owen Sound, is a perfect blend of comfort and convenience. The cozy main floor features a spacious bedroom, well appointed bath, and open concept kitchen, dining and living room. The home allows in plenty of natural light, creating a warm and inviting atmosphere, perfect for relaxation, and evening sunsets.Step outside and discover this spacious fenced yard, providing a private oasis for outdoor activities, gardening, or simply unwinding in the fresh air. the property also includes a detached garage, offering additional storage or workspace options.Located close to all the east side amenities, this lovely home ensures that shopping, dining and recreational activities are just a stones throe away. (id:44887)
RE/MAX Grey Bruce Realty Inc.
92 Rodgers Road
Guelph, Ontario
Attention Investors, first-time buyers and parents of UofG students! Here's your chance to own a fantastic 4-bedroom, 2.5-bathroom FREEHOLD (no fees!) townhome in Guelphs sought-after South End. The main floor features a bright, open layout with vinyl flooring (2021) including a spacious kitchen, an eat-in dining area, and a large living room with sliding doors to the backyard deck. There is also a 2-piece powder room and interior access to the attached garage. Upstairs, you'll find three well-sized bedrooms with plenty of closet space, along with a 4-piece bathroom. The fully finished basement adds a fourth bedroom which includes an e-gress window, another 3-piece bathroom and extra storage along with laundry. The backyard is fully fenced with a deck and offers space for BBQ's, summer hangouts and more. Outside, you have parking for 4 as well as a 5th spot in the attached garage, as well as ample street parking. This house is located on the quieter crescent portion of Rodgers Rd. If that's not enough, you're just steps from Zehrs Hartsland and many shops and amenties including pharmacy, walk-in clinic and much more. As well, major bus routes and the Preservation Park trail system are a short distance away. Whether you're looking to house a new group of students, accommodate your own kids while they study, or enjoy this home as your first property, it's ready! Updates include furnace 2021 and AC 2022. (id:44887)
Keller Williams Home Group Realty
953 St David Street N
Centre Wellington, Ontario
Set on 1.86 acres of peaceful, private land right in town, this custom-built bungalow was thoughtfully designed for enjoying family life, entertaining friends, and appreciating the beauty of nature. A long laneway framed by majestic white spruce sets the tone for the serenity that awaits.This one-owner home blends quality craftsmanship with warmth and functionality. From the grand foyer with its 10' ceiling to the maple hardwood floors and custom millwork, you'll feel the pride of ownership throughout. At the heart of the home is the open-concept great room, where family celebrations and quiet evenings by the fire unfold. Built-ins surround the gas fireplace, and large windows with a walkout to the two-tiered deck connect you to the outdoors. The kitchen, designed for both everyday living and special gatherings, features cherrywood cabinetry, quartz countertops, a breakfast bar, and a sunny dining area overlooking the backyard.Families and pet lovers will appreciate the mudroom/laundry with access to the oversized double garage and a separate entrance to the finished basement, ideal for multi-generational living or weekend guests.The main level offers three bedrooms, including a private primary suite with walk-in closet and spa-inspired ensuite for quiet moments of relaxation. A fourth bedroom with semi-ensuite is located in the finished basement, along with a cozy family room with fireplace and a spacious rec room with a bar, ideal for movie nights, game days, or a future self-contained apartment.The backyard has been the backdrop for BBQs, bonfires, gardening, and more. With GRCA-protected land at the rear and ample room for a pool, outbuilding, or outdoor adventures, theres plenty of space to dream and grow.Close to schools, shopping, restaurants, and just minutes to the 401, this is more than a house, its a forever home ready for your next chapter. (id:44887)
Royal LePage Royal City Realty


