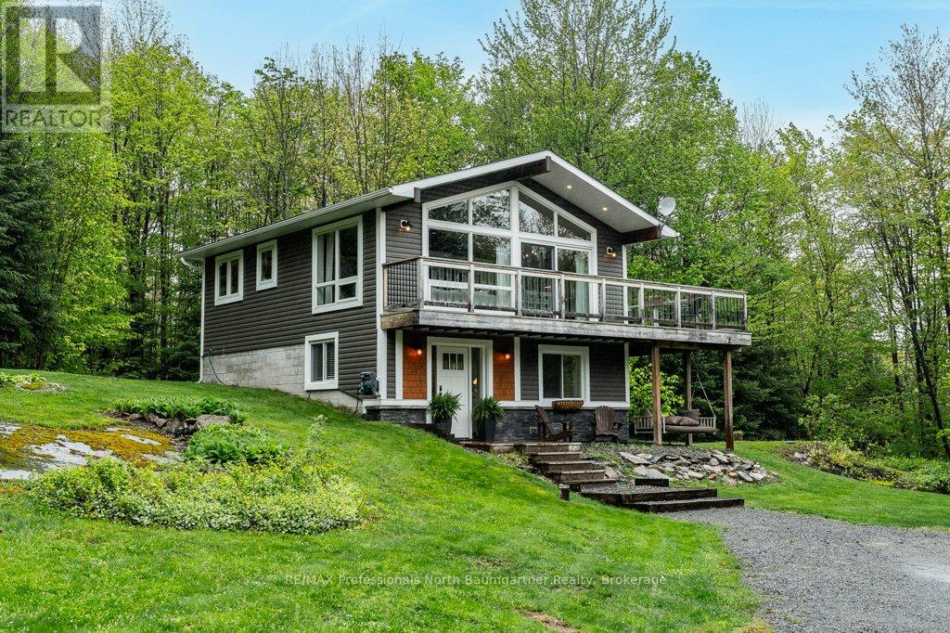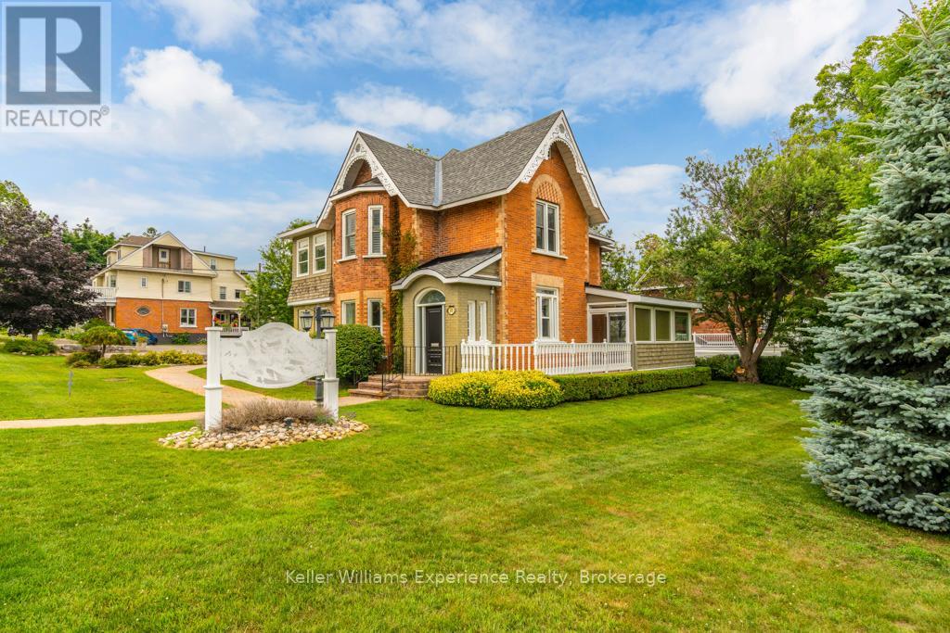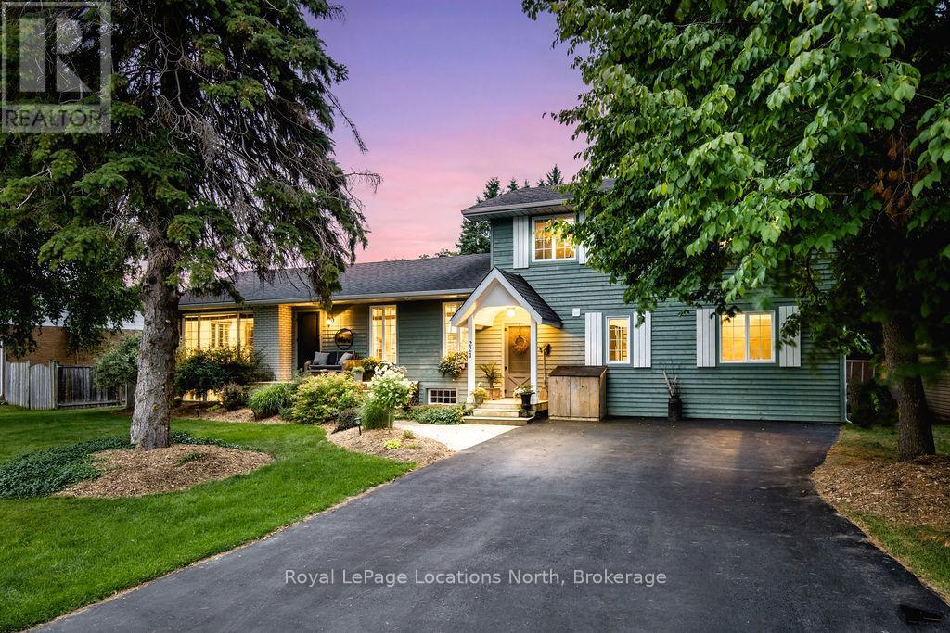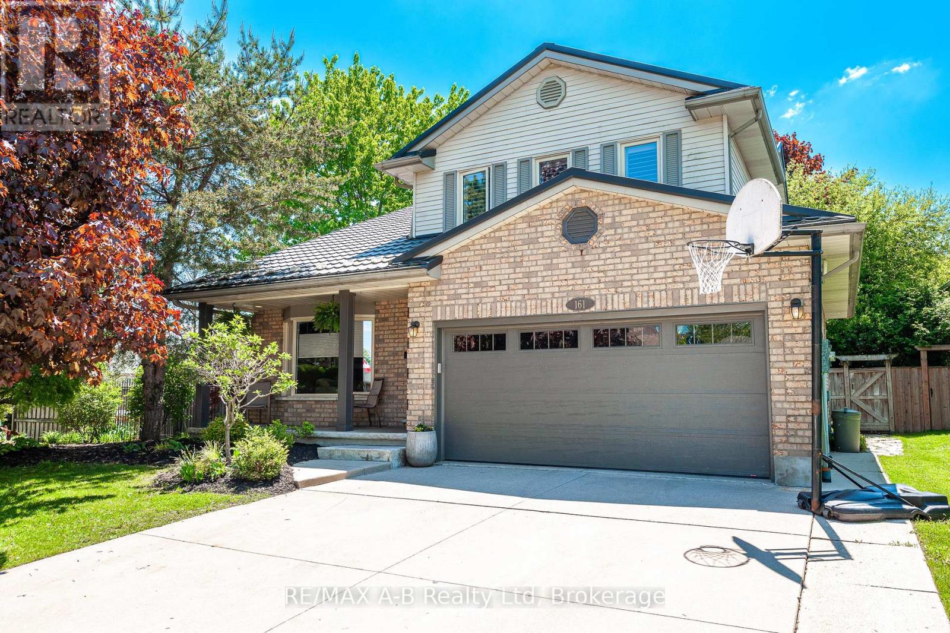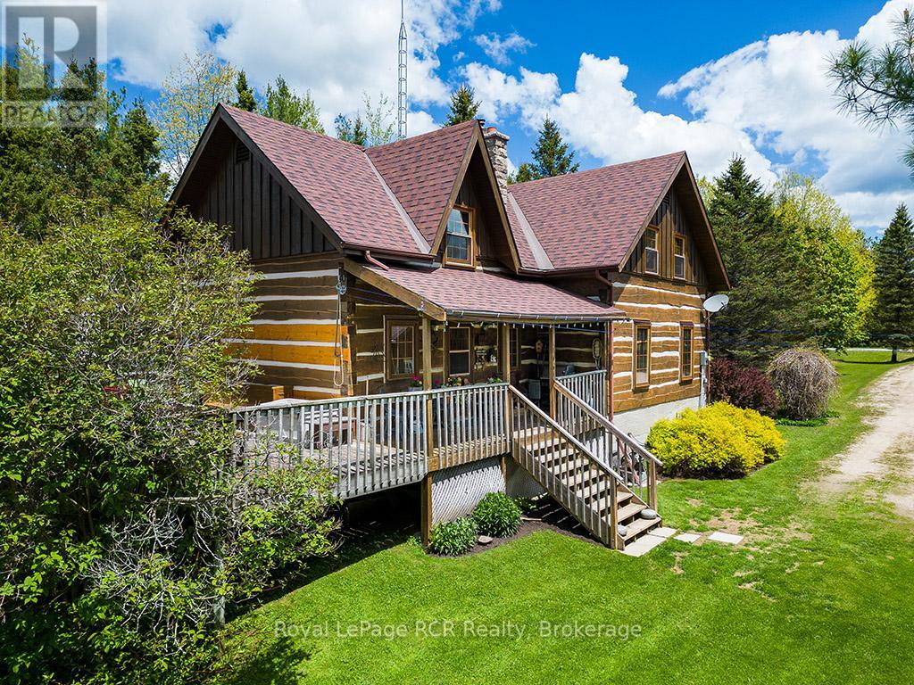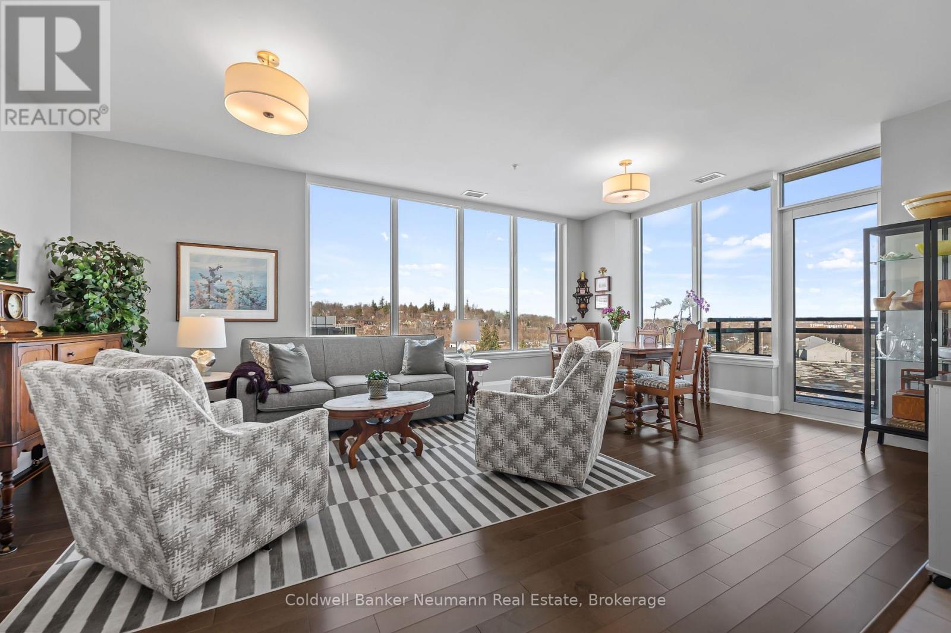9435 Wellington Road 22
Erin, Ontario
Welcome to your peaceful retreat on a picturesque 1-acre lot just outside of Hillsburgh, where the beauty of country living surrounds you. This charming bungalow is nestled among mature trees, offering the perfect mix of privacy, comfort, and space to create the lifestyle youve been dreaming of. With a spacious open-concept layout, the home is filled with natural light from oversized windows and enhanced by pot lights throughout, creating a warm and welcoming atmosphere. The heart of the home is the modern kitchen, complete with ample cabinetry, a large island with built-in stovetop, and a convenient breakfast bar. Its the perfect space for casual family meals or entertaining guests, and it opens to a lovely deck where you can unwind, enjoy your morning coffee, or take in the peaceful views of your private backyard. The updated main bathroom features a stylish double vanity and sleek glass shower, combining function and elegance. Two generously sized bedrooms on the main floor offer comfort and tranquility, while the finished basement with its own separate entrance provides incredible flexibility. It includes a spacious recreation room, two additional bedrooms, a bathroom, and a cold cellar ideal for extended family living, a guest suite, or rental potential. New windows throughout offer added peace of mind and Geothermal heating/cooling. Whether you're looking to garden, enjoy outdoor hobbies, or simply embrace a slower, quieter pace, this home offers everything you need to make it your own. Just a short drive to Hillsburgh and nearby amenities, this is country living at its best - peaceful, practical, and full of potential. (id:44887)
Real Broker Ontario Ltd.
1521 Bobcaygeon Road
Minden Hills, Ontario
Escape to your own private sanctuary on 10 pristine acres of tranquil countryside. This charming 2-bedroom, 1-bathroom tastefully updated bungalow offers the perfect blend of serenity and style, ideal for those seeking affordable, low-maintenance living surrounded by nature's beauty. The main floor features two comfortable bedrooms, a full bathroom, and a bright living room that is open to the functional kitchen and dining area. The lower level boasts a spacious family room with propane fireplace, walkout access to the beautiful grounds, convenient laundry area, and ample storage space. Stay comfortable year round with the updated forced air propane heating and central air (2018). Outstanding property features include an insulated and heated oversized double garage, two additional storage sheds for equipment and tools, and 10 private acres of wilderness playground perfect for outdoor adventures. Abundant wildlife creates a natural paradise right outside your door. Imagine stepping outside to star-filled nights unmarred by city lights, where peace and quiet reign supreme. This restful property offers complete privacy with wonderful neighbors who understand country living. The intentional minimalist design means lower utility costs and easy maintenance, leaving more time to enjoy the incredible natural setting. Whether seeking a weekend retreat, retirement haven, or year-round residence, this property delivers an unmatched opportunity to own your piece of Ontario's beautiful countryside at a reasonable price. Experience the tranquility, embrace the freedom, and make it yours. (id:44887)
RE/MAX Professionals North Baumgartner Realty
600 Hugel Avenue
Midland, Ontario
Welcome to one of Midlands classic century homes. Zoned Residential Office, this property is ideal for a professional office, personal residence, or a combination of both. Inside, you'll find a large formal entrance and plenty of natural light. The layout includes a formal dining room, front and back staircases, and two sunrooms - one off the primary bedroom and another off the living room. Two separate driveways provide access from both Hugel Ave and Third St, and there's a heated and insulated double car garage. The roof was replaced 8-9 years ago. Whether you're setting up a business, looking for a place to call home, or need space for both, this property offers flexibility in a great location! A unique opportunity to own a piece of Midland's history. (id:44887)
Keller Williams Experience Realty
600 Hugel Avenue
Midland, Ontario
Unlock the potential of this property's unique and versatile Residential Office zoning, providing a prime opportunity for professionals to establish a commercial presence in the heart of Midland. Ideal for a professional office, personal residence, or a combination of both. Inside, you'll find a large formal entrance and plenty of natural light. The layout includes a formal dining room, front and back staircases, and two sunrooms - one off the primary bedroom and another off the living room. Two separate driveways provide access from both Hugel Ave and Third St, and there's a heated and insulated double car garage. The roof was replaced 8-9 years ago. Whether you're setting up a business, looking for a place to call home, or need space for both, this property offers flexibility in a great location! A unique opportunity to own a piece of Midland's history. (id:44887)
Keller Williams Experience Realty
221 Jane Street
Clearview, Ontario
Welcome to this charming piece of paradise in the heart of Stayner. This beautifully updated 4 bdrm, 4 bath home is nestled on a private 93' x 158' lot surrounded by mature trees, offering both serenity & space.The backyard is an entertainers dream. At the centre is a stunning above-ground pool surrounded by a large composite deck & perfectly designed lounging areas. The outdoor kitchen & dining space make summer barbecues a breeze, & the cedar sauna provides the ultimate spot to relax after a long day. For those craving a quiet escape, the she shed offers a cozy, creative retreat.A detached oversized shop/garage features soaring ceilings, hydro & separate driveway access-ideal for a workshop, home business, or serious storage space.Inside, the home is just as impressive. Off the front entry, you're welcomed by a stylish laundry/mudroom with ample storage and a sliding barn door. Two bdrms & a full bathroom are also located on this level, offering flexibility for family or guests.On the main floor, a spacious dining area with a harvest table for 1012 flows into a classic kitchen w/ breakfast bar, quartz countertops, SS appliances, and a farmhouse sink. The main living room is generously sized at 26.7' x 20.6', complemented by a sunken family room w/ vaulted ceilings, a gas fireplace, custom built-ins & a walkout to the outdoor living space.The primary suite is a tranquil retreat featuring a Juliet balcony overlooking the backyard, a 4PC ensuite & a custom built-in closet system (2024).The lower level adds even more living space, featuring a bright rec room, a brand new full wet bar w/ wine fridge & butcher block counters, a 3PC bathroom & a new exercise room conveniently located across from the cedar sauna. Additional features include: RO water system, AC and furnace (2015), extra attic insulation, sound system throughout portions of the home and exterior & a complete renovation in 2002. This is a rare and remarkable home that must be seen to be fully appreciated. (id:44887)
Royal LePage Locations North
161 Freeland Drive
Stratford, Ontario
Welcome to this beautifully updated 2-storey family home, offering comfort, functionality, and a private backyard retreat. With four spacious second floor bedrooms along with 2.5 bathrooms, and over 2,000 sq. ft. plus finished basement, theres plenty of room for the whole family and is move-in ready. The heart of the home is the updated kitchen, perfect for hosting and everyday living, and the main level boasts new flooring, gas fireplace, staircase and a convenient laundry room, all updated in 2018. The primary bedroom and luxurious ensuite were upgraded in 2021 along with the interior doors, and hardware on both the main and upper levels. Additional improvements include newer windows, a steel roof, garage and front doors, and a fully finished basement, offering even more versatile living space. Step outside into your private backyard oasis, ideal for entertaining or relaxing. This lovingly maintained home is located in a family-friendly neighbourhood and is a rare find with its extensive list of updates and thoughtful design.Click on the virtual tour link, view the floor plans, photos and YouTube link and then call your REALTOR to schedule your private viewing of this great property! (id:44887)
RE/MAX A-B Realty Ltd
150 Palmerston Street
Goderich, Ontario
Possibiltites await! 150 Palmerston Street in picturesque Goderich, is a lovely family home that beautifully combines modern upgrades with timeless charm. This expansive residence features 4 generously sized bedrooms, including a massive primary suite that occupies its own entire floor, complete with an electric fireplace and an upgraded heat pump for optimal comfort. The 5-piece ensuite promises relaxation and luxury, while a huge walk-in closet and a charming Juliet balcony offer a private retreat. In addition to the primary suite, the three additional bedrooms are also of good size, making this home ideal for families or those in need of extra space. With 2 beautifully appointed bathrooms, everyone will enjoy convenience and comfort. Set on an impressive lot of 62.8 ft x 135 ft, this property provides ample outdoor space for gardening, play, or entertaining. Notably, a $100,000 remodel of the garage and adding the primary bedroom oasis was completed in 2023 enhancing the homes appeal, ensuring a fresh and inviting atmosphere throughout. Convenience is further emphasized by a large garage that offers easy access to the backyard through a dedicated garage door, perfect for outdoor projects or simply bringing in groceries. The main floor laundry is also plumbed and ready to go should you wish to bring the laundry up from the basement adding to the homes functional design. With its prime location, spacious layout, and recent upgrades, 150 Palmerston Street is not just a house but a place to create lasting memories. Don't miss the opportunity to make this remarkable property your new home! (id:44887)
Royal LePage Heartland Realty
71 Watt Street
Guelph, Ontario
Move-in ready and fully renovated from top to bottom, this stunning home is the perfect blend of modern upgrades and functional design. Featuring brand-new windows, top-of-the-line appliances, and premium finishes throughout, every detail has been thoughtfully updated.Main Floor: Enjoy an open-concept layout with a beautifully upgraded kitchen, fresh paint, and large windows that flood the home with natural light.Second Floor: The spacious primary bedroom offers a tranquil retreat, complemented by two additional bedrooms ideal for family, guests, or home office use. A spa-inspired 4-piece bathroom adds luxury to everyday living.Basement: The fully finished lower level features a large recreation room, perfect for a family room, play area, or entertainment space. Plus, enjoy a beautifully updated laundry/mudroom with ample storage and a convenient 2-piece bathroom.Exterior: The landscaped backyard is a gardeners dream, complete with a powered workshopperfect for hobbies, storage, or a home office. The newly finished deck and driveway provide additional outdoor living and entertaining space.Additional Features: Brand-new windows Modern kitchen & appliances Updated flooring & fixtures Finished basement with rec room Large laundry/mudroom 2 bathrooms (4-pc & 2-pc) Detached workshop with electrical Landscaped backyard with deck Parking for multiple vehiclesThis home checks all the boxesschedule your private showing today! (id:44887)
Keller Williams Home Group Realty
132376 Southgate 13 Side Road
Southgate, Ontario
Welcome to your rustic retreat! Nestled on a picturesque 5-acre parcel in the countryside, this warm and inviting log home offers the perfect blend of charm, comfort, and rural lifestyle just a short drive from town amenities. Step onto the covered porch and into the country-style kitchen, complete with a cozy breakfast area, woodburning cookstove, and walkout to a side deck an ideal spot for morning coffee. The main floor also features a convenient laundry area and a 2-piece bath. The heart of the home is the spacious dining/living room, where wide plank flooring and a stone fireplace set the tone for relaxed family living and memorable gatherings. Wide plank flooring continues throughout the principal rooms, adding warmth and character to every space. Upstairs, you'll find four bedrooms, including a generous principal suite with cheater access to a 5-piece bath featuring a charming roll-top tub. The fourth bedroom offers flexibility as a nursery, home office, or walk-in dressing room. Downstairs, the finished basement extends your living space with a large rec room warmed by a woodstove, the home's heat source primarily used by owners, creating a cozy, welcoming atmosphere. A dedicated hobby room and a wood storage/utility room provide additional function and flexibility. Outside, enjoy the beauty and privacy of your land with mowed trails that wind through the property to a natural, seasonal stream on the west end. The large L-shaped detached 1359 sq ft garage/workshop provides ample space for tools, toys, and projects perfect for the hobbyist. For those seeking even more room to roam, the seller also owns the adjoining 10 acres to the south and is offering the total 15-acre package, including both lots, for $1,300,000. Whether you're dreaming of a weekend getaway or a full-time country lifestyle, this unique property offers peace, potential, and plenty of space to make it your own. (id:44887)
Royal LePage Rcr Realty
190 Summit Ridge Drive
Guelph, Ontario
This corner unit townhome offers a bright, functional layout in a family-friendly neighbourhood, just steps from parks, trails, schools, sports fields, and shopping. Inside, you'll find a spacious foyer with convenient garage access and a 2-piece powder room. The open-concept main floor features a generous kitchen with granite countertops, stainless steel appliances, and a central island, perfect for everyday living and entertaining. The dining area flows into a sun-filled living room with hardwood floors and walkout access to a fully fenced backyard. Upstairs, you'll find three bedrooms and two full bathrooms. The first two well-sized bedrooms share a 4-piece bath, while a few steps up lead to a versatile loft area, a convenient laundry room, and a private primary suite complete with a walk-in closet and a 3-piece ensuite featuring a tiled shower with a glass door. An unfinished basement provides plenty of storage space! (id:44887)
Exp Realty
397600 10th Concession Road
Meaford, Ontario
This isn't just a new build....it's your next chapter. Perfectly positioned just minutes from Owen Sound, this custom bungalow is nearing completion and will be move-in ready in just a few short weeks. With 3 bedrooms, 2 bathrooms, and a sun-soaked open-concept layout, it offers both functionality and warmth from the moment you step inside.The thoughtfully designed floor plan includes a beautiful custom kitchen, direct garage access, and a spacious unfinished basement complete with a finished laundry room....creating the perfect blank canvas for your future plans. Built by JCB Enterprises, a trusted local name with over 28 years of experience, this home delivers the quality and craftsmanship you've been waiting for. Skip the stress of building. Your keys are almost ready. (id:44887)
Real Broker Ontario Ltd
1008 - 63 Arthur Street S
Guelph, Ontario
Some places just have that feeling, and this is one of them. Welcome to Unit 1008 at 63 Arthur St S, where modern design meets everyday comfort in the heart of Guelph. This 2-bedroom, 2-bathroom corner unit isn't just a place to live, it's a space to thrive.With 9-foot ceilings and engineered hardwood floors, the open-concept living area is bright, airy, and effortlessly stylish. The kitchen? It's a standout, with quartz countertops, a custom backsplash, and sleek finishes. Step outside onto not one, but two private balconies, perfect for morning coffee, evening wine, or simply soaking in the view.The primary suite is a retreat of its own, featuring a walk-in closet and an inspired ensuite. Plus, with in-unit laundry and underground parking, daily life just got a whole lot easier.Beyond your front door, the buildings amenities are top-tier: a gym, speakeasy lounge, pet washing station, party room, and courtyard patios with BBQs, ideal for everything from workouts to unwinding. And with downtown Guelph just a short stroll away, you're close to great restaurants, shops, and riverfront trails.This isn't just another condo, it's the one that feels right. Ready to see it for yourself? (id:44887)
Coldwell Banker Neumann Real Estate



