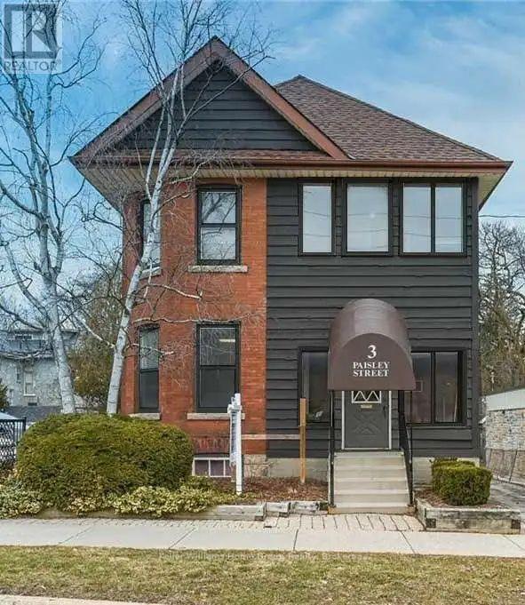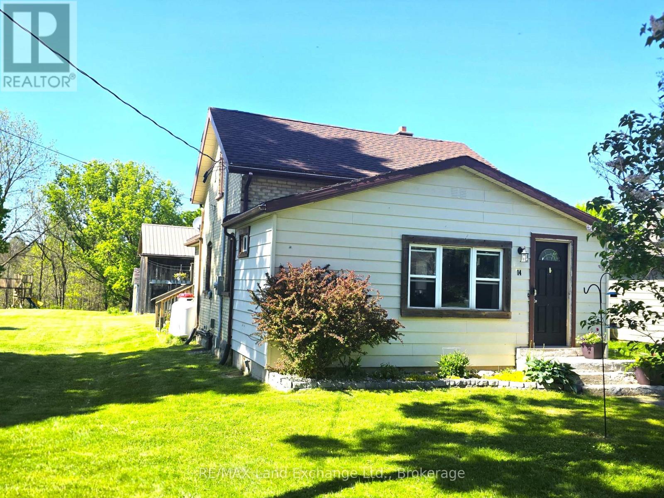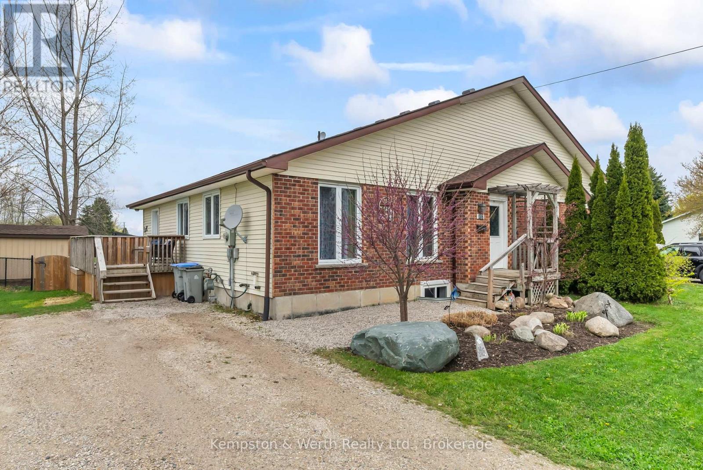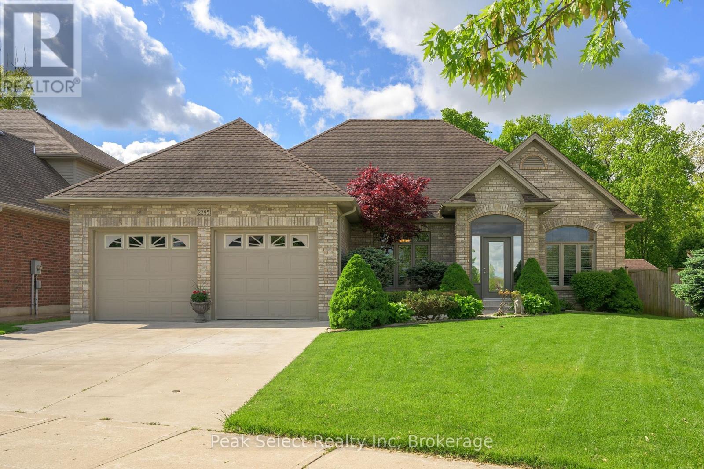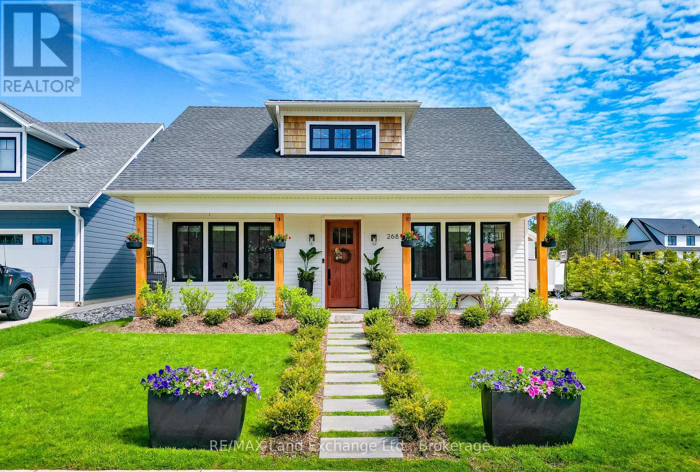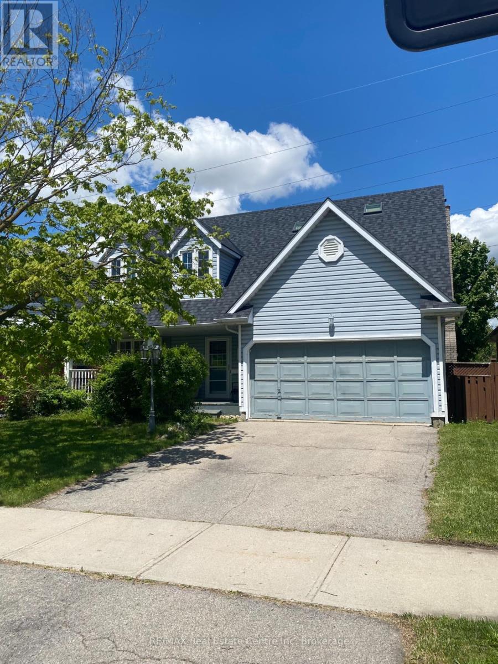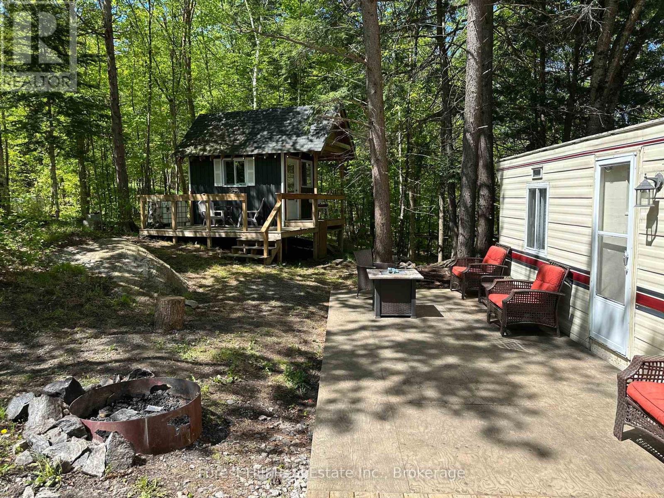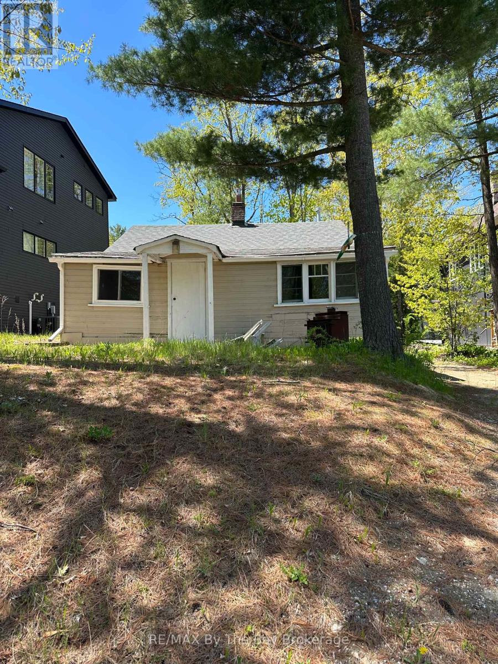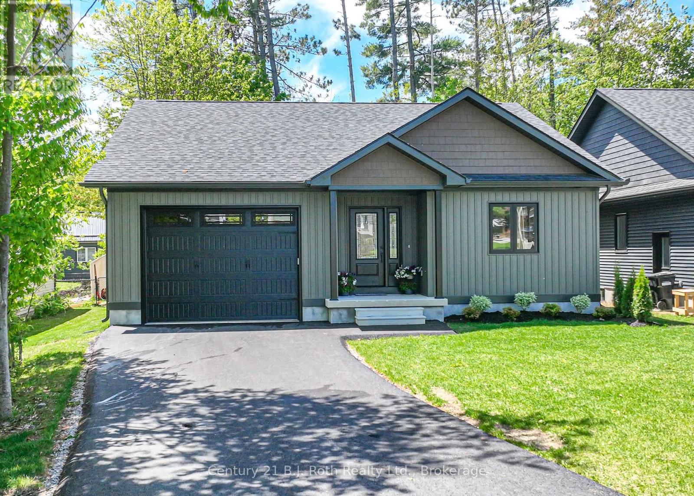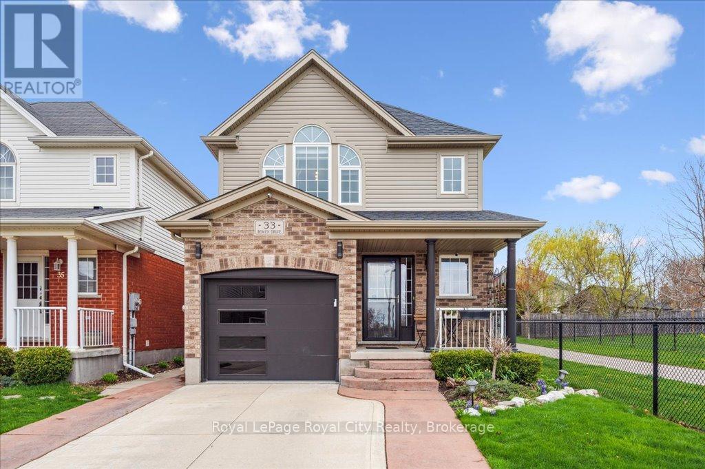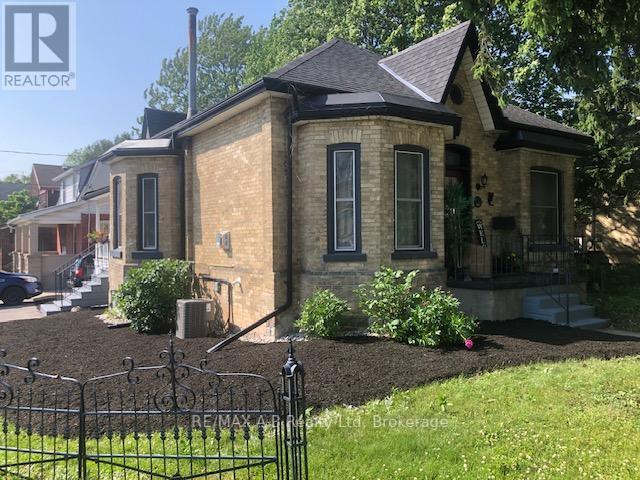24 Pine Grove
Whitestone, Ontario
Three bedroom and one bathroom cottage on a gorgeous point of land with western and eastern exposure views over large Whitestone Lake. Enjoy beautiful big lake views from your beach or sit and relax in your Muskoka chairs amongst the evergreens taking in views you could only dream of. The property features panoramic views with 273 feet of shoreline/frontage. The beautifully decorated cottage features a grate room, cathedral ceilings, spacious kitchen and family room. Enjoy many miles of boating or boat to the Whitestone Marina for gas and ice cream. (id:44887)
RE/MAX Parry Sound Muskoka Realty Ltd
3 Paisley Road
Guelph, Ontario
Prime downtown address! Fully renovated executive 2 level / 3-bedroom apartment for rent. Available July 1st.Steps from all the downtown amenities, restaurants and shops. Perfect for professionals who need extra space to work from home.UTILITIES INCLUDED.Features:- open concept living room/kitchen- breakfast nook with view of the city- all new appliances- two main-level bedrooms and full bath with tub- upper-level principal bedroom with anensuite bath- large deck- 2 entrances- parking- in-suite washer and dryer- monitored fire alarm system- all new mechanical- A/C (id:44887)
Keller Williams Home Group Realty
14 6 Concession
Brockton, Ontario
Welcome to 14 Concession 6, Chepstow. This 1 1/2 story brick home would be the perfect fit for a first time home buyer. Nestled on over a half acre lot with 2 out buildings and a Childs play Centre. This home has seen many updates and improvements including the 200 amp electrical service panel, Hot water tank, washer, dryer and oven all new in 2021. New furnace and kitchen sink in 2022. The panel in shoppe new in 2023 and the well tank and filter housing in 2024. It also comes with a large safe in the basement. The back entrance is very inviting with bench seating. This one is priced to Sell and is definitely worth a look. Call your Sales Representative to book your viewing appointment today. (id:44887)
RE/MAX Land Exchange Ltd.
612 Yonge Street South Street
Brockton, Ontario
Welcome to 612 Yonge Street South in Walkerton a beautifully updated, move-in ready home that blends style, functionality, and location. Set on a main road just minutes from schools, parks, and local amenities, this property features a fully fenced backyard perfect for kids, pets, gardening, or relaxing around a firepit. Step inside to discover an inviting interior filled with an abundance of natural light that flows effortlessly through the open-concept floor plan, creating a warm and welcoming atmosphere. The home has been cosmetically updated throughout and includes modern appliances and a brand-new furnace installed in 2025, ensuring year-round comfort and efficiency. Outside, two separate driveways provide ample space for multiple vehicles, guest or visitor parking, and even recreational vehicles like ATVs or snowmobiles. Whether you need room for a boat, trailer, or work truck, this property has the flexibility to suit your lifestyle. Ideal for first-time buyers, families, or anyone seeking a home thats truly move-in ready this one is not to be missed. Book your private showing today! (id:44887)
Exp Realty
459 Stevenson Street N
Guelph, Ontario
Nestled mere steps from the scenic Riverside Park and beautifully renovated from top to bottom, this stunning 900sqft bungalow is a true gem. From the moment you step inside, you will be impressed by the attention to detail and the high-quality finishes that define this exceptional home. The main level entices with rich hardwood flooring, a bright and modern kitchen, 2 spacious bedrooms, and a luxurious bathroom that adds a touch of spa-like comfort to your daily routine. Natural light floods the living spaces, creating a warm and inviting atmosphere thats perfect for both relaxing and entertaining. The fully finished basement offers a versatile space complete with a spacious third bedroom, a second full bathroom, an office, and a separate side entrance- ideal for use as an in-law suite or potential income-generating unit.Outside, enjoy a great-sized backyard shaded by mature trees, a 20' x 10' patio, and a garden shed- perfect for summer gatherings, gardening, or simply unwinding in your own private outdoor space. With ample parking and a family-friendly location, this home combines elegance, flexibility, and convenience in one perfect package. (id:44887)
Royal LePage Royal City Realty
16 - 5 Invermara Court
Orillia, Ontario
For Lease Beautiful 3 Bed, 2 Bath Home in Desirable Gated Community! Step into comfort and convenience with this charming 3-bedroom, 2 full-bath home located in sought-after Sophie's Landing. Featuring brand-new flooring throughout, this home offers a spacious layout with main floor laundry and an attached garage for easy living. Enjoy access to fantastic community amenities including a sparkling pool , scenic waterfront areas and residents only docks. The cute backyard is ideal for entertaining or unwinding after a long day. Located in a prime area close to shops, dining, and more, this home has everything you need. Don't miss this rare rental opportunity! (id:44887)
Century 21 B.j. Roth Realty Ltd.
74 Victoria Street W
North Huron, Ontario
Welcome to this beautifully renovated, move-in ready home located in the heart of Wingham, where small-town charm meets everyday convenience with amenities just minutes away. This property offers the perfect blend of modern updates and functional living space, ideal for families or anyone seeking a turnkey home. Step inside to find a bright and inviting main floor featuring a welcoming foyer, a versatile room that can serve as a bedroom or home office, and a cozy living room complete with a charming window nook. The heart of the home is the stunning open-concept kitchen and dining area, designed with both style and functionality in mind. Featuring crisp white cabinetry, sleek black hardware, stainless steel appliances, and a double-door fridge - a bonus pantry/coffee bar room adds extra storage and counter space, perfect for keeping your main kitchen clutter-free and organized. A main floor laundry area, ample closet storage, and a fully updated 4-piece bathroom complete the main level. Upstairs, you'll find three comfortable bedrooms and another fully updated 4-piece bathroom, providing plenty of space for the whole family. Every detail has been thoughtfully redone, with all new flooring, fresh paint, windows, and doors throughout. Outside, the property features a solid steel shop with parking for two cars, offering plenty of room for hobbies, storage, or a workspace. Don't miss your chance to own this fully updated gem in a great community - book your private showing today! (id:44887)
Royal LePage Don Hamilton Real Estate
707 Reserve Avenue S
North Perth, Ontario
This beautifully updated 3 bedroom semi detached offers the perfect blend of comfort and style. Ideal for first time home buyers or those looking to downsize, this property is designed to meet all your needs. As you step inside you will be greeted by a bright and inviting living space with the kitchen being the heart of the home with all new cabinets, counters tops and freshly painted in May of 2025. The home boasts three spacious bedrooms with finished basement adding extra living space for the growing family. Outside you will find a double car driveway, fenced yard, steps from the walking trail and within walking distance of one of the local public schools. Don't miss the opportunity to make this house your new home. (id:44887)
Kempston & Werth Realty Ltd.
107 Third Street
Brockton, Ontario
Welcome to this charming semi-detached two-storey home nestled in the heart of Walkerton. As you step inside, youll be greeted by a spacious open-concept living and dining area, perfect for family gatherings and entertaining guests. The modern kitchen boasts stunning granite countertops and a central island, providing both style and functionality for all your culinary adventures. The living room features patio door access to a serene back porch adorned with a beautiful pergola, creating an ideal outdoor space for relaxation or summer barbecues. On the second level, you'll discover an oversized master suite that offers a private retreat with its own en-suite bathroom and a generous walk-in closet. Additionally, there are two large bedrooms on this level, providing ample space for family members or guests. A well-appointed four-piece bathroom caters to the needs of the upper floor, while a convenient half bathroom is located on the main floor for added comfort. Downstairs, the cozy rec room awaits, complete with a built-in wet bar, making it the perfect spot for movie nights or casual entertaining. This home truly embodies the essence of a great family living space, conveniently located near shopping, schools, and other amenities, and is move-in ready for you to call it your own! (id:44887)
RE/MAX Land Exchange Ltd.
2285 Lilac Avenue
London South, Ontario
Opportunity in west Byron in Wickerson Heights with this brick, built 2009, one floor, home. Many have said, "They don't build homes like this anymore!" Days of were you have a lovely brick home with formal foyer that is enclosed, double entry doors, formal dining area, 9 foot ceilings, transom windows, crown mouldings, rounded corners, actual hardwood & ceramic floors, 6 piece ensuite, a cold cellar, garage stairs to lower level, concrete driveway & paths plus high pitched (10/12) roof line help create the air of distinction as you drive up - this is it! Pie shaped lot to boot of about 100 ft width at rear of this mature landscaped lot that includes large covered, concrete patio area. The layout is popular with the primary suite on one side of the home and on opposite side of plan is the another bedroom and 3rd bedroom/office. Of course, you have main floor laundry/mud room. Privacy and peace for all - extended family, kids, guests and/or office. The Kitchen with breakfast bar is open to the dinette & Great room. A lovely, stately, formal dining room near the entrance & Great room permits a impressive display as you enter, but still easy access to the kitchen. Primary bedroom added distinction with tray ceiling, pot lights and complete ensuite and walk-in closet. Lots of light with over-sized windows, half moons, and transoms. Enter the basement from main level or from the garage stairs! Lower level, huge Family room with laminate, den/bedroom and bathroom awaits; plus a ton of room for storage, workshop and future development. Neutral colours throughout that blend with most styles or add your own zing! Great neighbourhood! Quality home 1942 sq ft above ground apprx (1844 interior space finished on main) plus +/- 1000 sq ft in lower finish. Dare you to add up: garage stairs, brick, pie lot, concrete drive, hardwood floors, pitched roof line, etc, & will add tens of thousands to build. Dates are to best of Seller's knowledge. (id:44887)
Peak Select Realty Inc
174364 Mulock Road
West Grey, Ontario
House and shop on almost three acres, in a private setting, backing the Styx River; what more could you ask for? This side-split home has three bedrooms and two full baths, with an idyllic entertaining space out back. The multi-level deck overlooks a shade structure with sand underneath, and a large fire pit area. With plenty of room to park vehicles and toys, make use of the large shop for storage, and/or create a workspace. Wander down to the river in the morning or at the end of the day and dip your feet in the clean, shallow water - the perfect place to relax and unwind! Flexible closing available. (id:44887)
Exp Realty
268 Mcnabb Street
Saugeen Shores, Ontario
Step into refined living with this beautifully crafted custom home in the sought-after community of Southampton Landing. Where Luxury Meets Livability, this high-end, craftsman-style home features 4 spacious bedrooms and 3 full bathrooms, including a luxurious main floor primary suite complete with a soaker tub, tiled shower, and double sinks. Your perfect retreat at the end of the day. Designed to suit a variety of lifestyles, this home is ideal for retirees seeking the ease of main floor living with extra space for guests, or for families who need room to grow. The open-concept kitchen, dining, and living area boasts quartz countertops, a stylish seamless backsplash, stainless steel appliances, and a large walk-in pantry offering both elegance and functionality. Enjoy engineered light oak hardwood floors, designer tile selections, and in-floor radiant heating on both levels for year-round comfort, complemented by a cozy gas fireplace in the family room. Oversized patio doors and cathedral ceilings fill the space with natural light, creating an inviting and airy atmosphere. Upstairs, two additional bedrooms and ductless air conditioning provide comfort for all seasons. The well-appointed mudroom and laundry area at the back entrance offer built-in storage solutions to keep your home organized and clutter-free. Step outside to a fully fenced backyard that backs onto a tranquil treed green space with walking trails. The in-ground sprinkler system makes for easy maintenance and a great looking yard and the covered deck and patio make this a perfect spot to unwind or entertain. Southampton Landing is a thoughtfully planned, walkable community that blends charming streetscapes and front porches with natural features like a preserved wooded creek and a connected trail system. Experience the best of both lifestyle and nature in this beautifully designed neighbourhood. (id:44887)
RE/MAX Land Exchange Ltd.
39 Pacific (Bsmt Only) Place
Guelph, Ontario
Now available - this bright and spacious 1-bedroom basement apartment at 39 Pacific Place offers unbeatable value at $1,750/month (inclusive of all utilities, except internet). Step inside to a modern open-concept layout featuring stylish laminate flooring throughout the large living and dining area. The full kitchen is equipped with ample cabinetry and counter space-perfect for everyday cooking and convenient storage. The newly renovated bathroom is a true highlight, complete with a sleek quartz countertop, updated vanity and a walk-in shower surrounded by elegant marble-inspired tile. The bedroom is generously sized and filled with natural light, offering a peaceful and private retreat. Located in a quiet, family-friendly neighbourhood, you're just minutes from shopping, parks, trails, transit and the University of Guelph! (id:44887)
RE/MAX Real Estate Centre Inc
55 Hilltop Road
Parry Sound Remote Area, Ontario
Escape to a peaceful getaway retreat that includes everything you need for immediate relaxation and comfort. Situated on a spacious private lot, this property features a 12' x 41' mobile home equipped with a furnace for heat on chilly nights. The kitchen includes a 5-burner Whirlpool propane stove, perfect for all your cooking needs. Just steps away, you'll find a charming 8' x 12' bunkie with a sleeping loft and a covered front porch a perfect space for extra guests, quiet reading, or relaxing outdoors. Only a few finishing touches remain to make this bunkie complete. Enjoy the large deck, firepit, and the peaceful surroundings all tucked away on a quiet dead-end road. The property is off the beaten path but yet not too remote, offering convenient access to local amenities and the community centre. The property comes fully furnished and move-in ready with a fridge, pull out couches, chairs, beds, outdoor furniture, and a BBQ, just bring your bags and start enjoying! Whether you're looking for a weekend escape or a place to stay while building your dream home, this property offers flexibility and potential. Located in an unorganized township, you have the freedom to build with minimal permits (only required for septic and hydro), as long as construction meets Ontario Building Code standards. Hydro is already connected. Take time to relax on the deck and soak in the tranquility of this private setting. Whether winding down after a busy day or enjoying a quiet morning, this retreat offers the perfect peaceful escape. (id:44887)
Forest Hill Real Estate Inc.
1365 Calais Drive
Woodstock, Ontario
Step into the exceptional with this stunning 1600+ sqft "Elm" model by Claysam Homes, a renowned local builder. Enjoy sophisticated style and practical functionality in this 3-bed,2.5-bath residence in a sought-after Woodstock neighbourhood. Be welcomed by a bright, spacious tiled foyer with a powder room, ample closets, and garage access perfect for Ontario winters! The heart of this home is undoubtedly the expansive and inviting open-concept kitchen and great room. Boasting over $6,000 in thoughtful upgrades, this space is designed for both comfortable family living and effortless entertaining. Imagine preparing delicious meals in your gourmet kitchen, featuring sleek granite countertops that offer both beauty and durability, a full suite of gleaming stainless-steel appliances, and a generous walk-in pantry providing abundant storage. Pot lights illuminate the main floor, creating a warm and welcoming ambiance. The great room flows seamlessly from the kitchen, offering a comfortable area to relax and unwind, complete with sliding doors that lead to your future backyard oasis. Ascend the stairs to the thoughtfully designed second floor, where you will discover three sized bedrooms, each offering ample space for rest and relaxation. The convenience of a dedicated laundry room on this level simplifies your daily routine. The luxurious 4-piece main bathroom is perfect for family use, featuring modern fixtures and finishes. The true retreat of the second floor is the expansive primary suite. Double doors lead you into this serene sanctuary, complete with a spacious walk-in closet to accommodate your wardrobe. The spa-like 3-piece ensuite bathroom is a haven of tranquility, featuring a stylish dual vanity, providing ample counter space and convenience for busy mornings. Enjoy an unparalleled lifestyle near top-rated schools, essential amenities, and easy access to Highways 401 & 403. This is more than a house; it is a place to create lasting memories. (id:44887)
Homelife Power Realty Inc
159 Sunnidale Road
Wasaga Beach, Ontario
Welcome to this cozy 1-bedroom, 1-bathroom cottage nestled on an expansive 50ft x 380ft riverfront lot a rare find with room to grow! This charming home features a gas furnace for efficient heating, a fridge and stove included, and is serviced by town water and sewer with a robust 200-amp electrical service. Two uninsulated storage rooms offer exciting potential to expand your living space, whether you're dreaming of a larger home, a guest suite, or a workshop. Located just minutes from the prime sandy shores of Beach Area #5, as well as shopping, restaurants, medical facilities, and more. Start with this quaint getaway and build your dream home over time in this desirable, well-connected location. (id:44887)
RE/MAX By The Bay Brokerage
3196 Monarch Drive
Orillia, Ontario
Looking for a Bungalow with a private, fenced yard and walking distance to a variety of amenities? This 2+1 bedroom home has main floor laundry, 1.5 baths and inside entry to the garage. The lower level boasts a large bedroom, 3 pc bath and generous family room. The main level could be partitioned off to create a separate entrance to the lower level for in-law or rental opportunities. New kitchen in 2018, metal roof in 2019, Gas Furnace in 2021 and composite fencing in 2020. A large gazebo and shed round out the many upgrades and extras this property offers. Located in highly sought-after Westridge area of Orillia & backing onto Westridge Park forest nature trail leading to Clayt French Park. (id:44887)
Century 21 B.j. Roth Realty Ltd.
3324 Bramshott Avenue
Severn, Ontario
The quality and craftsmanship of this newly constructed bungalow are unmistakable! Offering nearly 1,500 sq.ft. of thoughtfully designed living space, plus a full, bright basement, this home combines modern convenience with exceptional attention to detail. Step onto the inviting covered front porch and into a spacious foyer featuring tile flooring and a front hall closet. The open-concept main floor includes a convenient laundry closet. The home is built with ICF construction (foundation & basement) for superior energy efficiency and comfort. You'll love the gourmet Rockwood Kitchen, complete with quartz countertops, soft-close cabinetry, pantry with pullouts, an undermount double sink, and stainless steel appliances including a fridge, stove, range hood, and dishwasher. The bright and airy living room opens to a private, covered deck with a privacy screen perfect for relaxing or entertaining. The main 4-piece bathroom serves two additional bedrooms, while the primary suite boasts a stunning ensuite featuring a upgraded vanity w/quartz top and a luxurious curbless glass-and-tile shower. A solid oak staircase leads to the full-height (9) basement with drywall-finished exterior walls, egress windows, and a rough-in for a 3-piece bath ready for future finishing. The 1.5-car garage is fully equipped with an insulated 12 x 9 door, quiet LiftMaster side-mount opener with Wi-Fi, auto-lock, and battery backup, as well as hot and cold water taps and a side man door for added convenience. Access to Lake Couchiching through the Bramshott Property Owners Association (just $50/year). Enjoy exclusive use of a private, treed waterfront park with boat launch, dock, swim area, picnic space, and more just a short walk away! Tarion Warranty (Buyer to pay for registration fee). (id:44887)
Century 21 B.j. Roth Realty Ltd.
194 North Rankin Street
Saugeen Shores, Ontario
Amazing Investment Opportunity in Southampton, Ontario. This exceptional 1.62-acre development property offers incredible potential in one of Bruce County's most sought-after communities. Situated on a high-exposure corner lot with an impressive 255 feet of frontage on busy Highway #21, this location is directly across from Foodland guaranteeing excellent visibility and traffic for any business.The property features a fully renovated 2-storey building offering 2,200 square feet of professional office space heated by natural gas forced air. In addition, there's a 3,700 square foot insulated workshop with gas hot water heat, a 14-foot loading door, and an overhead crane, ideal for a wide range of commercial or industrial uses. Zoned H-4 Highway Commercial, this rare find presents a multitude of development or business possibilities. The site is serviced with municipal water, sanitary sewers, natural gas, and 3-phase power making it ready for immediate use or future expansion. Whether you're looking to invest, develop, or relocate your business, this unique corner property in Southampton is a prime opportunity that shouldn't be missed. (id:44887)
Royal LePage D C Johnston Realty
33 Bowen Drive
Guelph, Ontario
Welcome to 33 Bowen Drive - A beautiful 3-bedroom, 3-bathroom home nestled in Guelphs desirable North end. Located in a quiet, family-friendly neighbourhood with three parks within walking distance, this home is close to top-rated schools, including Brant Ave Public School, Waverley Drive Public School, St. James Catholic High School, and John F. Ross Collegiate. Whether you're starting a family or looking to settle into a vibrant community, this location offers it all. The homes thoughtful exterior details stand out - from the modern garage door and stylish outdoor lighting to the charming front porch. Step through the front door into a sun-filled main floor. The kitchen is a home chefs dream, complete with high-end appliances including a WiFi-enabled gas stove and Bosch WiFi dishwasher, and a convenient two-seater island. The dining area comfortably accommodates six. At the heart of the home is the cozy living room, featuring a muted blue feature wall and a stunning stone gas fireplace. Expansive windows overlook the private backyard, creating a picturesque view and inviting natural light throughout the space. Upstairs, you'll find three generously sized bedrooms, each with ample closet space. The primary retreat features arched windows, dual closets, and a luxurious 4-piece ensuite with a jacuzzi-style soaker tuba perfect place to unwind after a long day. The finished basement extends the living space with a spacious rec room. An updated 3-piece bathroom with a sleek glass shower adds functionality and style. Outside, enjoy the best of backyard living on your stamped concrete patio - ideal for summer barbecues. This home also features a brand-new 2025 hybrid heat pump system, offering year-round comfort and exceptional energy efficiency - providing both eco-conscious heating and cooling solutions. Nature lovers will appreciate the easy access to Guelph Lake trails and the Speed River Trail, perfect for biking, hiking, or weekend strolls. (id:44887)
Royal LePage Royal City Realty
50 - 1071 Waterloo Street N
Saugeen Shores, Ontario
Welcome to Camden Estates, the epitome of modern living in this luxurious bungalow townhouse end unit features 2 bedrooms 2 baths and almost 1400 sq. ft. of meticulously designed living space. The exterior presents a striking combination of stone and black accents. An open-concept layout adorned with luxury vinyl flooring throughout and lots of natural light. The main living area is thoughtfully illuminated with pot lights. A beautiful tray ceiling in the living room adds a touch of refinement enhancing the spacious feel of the 9' ceilings throughout. At the heart of this bungalow is a designer kitchen that is sure to inspire culinary creativity. Featuring a large island, pendant lighting, quartz counter tops and quality cabinetry. In addition the kitchen features a pantry and a convenient walkout to a west facing private patio, providing the perfect setting for outdoor dining and relaxation, and a view of the spectacular sunsets. The Primary suite is a luxurious retreat complete with a generous walk-in closet and stylish 3 pc bath with beautiful black accents. The second bedroom is amply sized with a double closet and a large window. A beautifully designed 4 pc bath serves as a perfect complement, ensuring that guests have ample space to unwind. This Vacant Land Condo offers the best of both Worlds! You own your home and the land. Enjoy lower condo fees - pay only for shared spaces like roads, street lights and snow/garbage removal. This luxurious grade on slab townhouse offers not only a beautifully designed interior but also an enviable location. Situated within walking distance to shopping, recreation centre, and a new aquatic centre, residents can enjoy the convenience of everyday amenities right at their doorstep. Its just a five-minute drive to the area's sandy beaches, allowing you to indulge in sun-soaked days whenever the mood strikes. Luxury lifestyle living awaits you...book your showing today! (id:44887)
Royal LePage Exchange Realty Co.
305 - 4 Avalon Place
Kitchener, Ontario
Welcome to this super cute and move-in-ready apartment, ideally situated in a convenient Kitchener neighbourhood. Just minutes from major commuter routes, shopping centres, restaurants, and all the amenities you need, this condo offers both comfort and accessibility. Inside, you'll find a tidy, well-organized and updated kitchen with ample storage and prep space perfect for everyday living or entertaining. The spacious living room opens onto a private balcony, providing a great spot to relax or enjoy your morning coffee. The beautifully updated and new 4-piece bathroom features modern finishes and fresh fixtures, adding a touch of luxury to your daily routine. Two great sized bedrooms complete the layout, offering flexible space for your family, guests, or a home office. Additional perks include a dedicated parking space, locker storage space for all your seasonal items, and a condo fee that conveniently includes water. Whether you're a first-time buyer, downsizer, or investor, this property is a fantastic opportunity to own in one of Kitchener's most sought-after areas. Don't miss your chance to make this delightful condo your new home! (id:44887)
RE/MAX Real Estate Centre Inc
537266 Main Street
Melancthon, Ontario
Customize your brand new country bungalow on 2.5 acres. Only minutes to Shelburne, easy commuter access, 20 minutes to Orangeville/Creemore and 50 minutes to GTA. Save yourself the time and stress of building, this home can be customized to your own design within 60 days of a firm offer. These are the reasons why this home is better than any other resale or custom build: 1.) Separate entrance from garage into the basement, ideal for multi-family or in-law suite (with three piece bathroom roughed in) 2.) Covered deck overlooking private, treed yard out back with pot lights and walk out from dining area and primary bedroom 3.) Great room with vaulted ceilings, pot lights and floor to ceiling stone/brick gas fireplace 4.) Main floor office/den conveniently located at front door. Ideal for home based business/remote work setup (could also be fourth bedroom or formal dining room) 5.) Open concept kitchen with large island featuring quartz counter tops and separate dining area are ready for your customization 6.) Main floor living at its best with no stairs, and main floor laundry. You can't beat this customizable bungalow from a local reputable builder! Book your showing now, in the meantime view Floor Plans, Movie and Virtual Tour on link in listing! (id:44887)
Keller Williams Home Group Realty
246 Wellington Street
Stratford, Ontario
Nestled in the heart of Stratford, this charming 1883 yellow brick Ontario cottage style home blends historical character with modern comfort. The cozy living spaces boast restored original wood floors, period details that have been lovingly brought back to life with warm and natural light. This 1.5 story gem features a convenient layout with a quaint country kitchen that has been fitted with brand new appliances, custom cabinets and stunning maple hardwood butcher block counter tops, perfect for preparing meals. The charming living room has an original wood fireplace mantel with a refinished pine top and a gas insert similar in look to the original fireplace. The bedrooms offer a quiet retreat with freshly painted walls and refinished floors and high ceilings. With its rich history and undeniable charm, this 1883 Ontario cottage style home is an ideal blend of old world charm and contemporary living. AS AN ADDED BONUS THE SELLER IS OFFERING THE COMPLETE HOME INSPECTION WITH YOUR ACCEPTED OFFER AND A $5000 LANDSCAPING CREDIT UPON CLOSING! .........call your Realtor today! (id:44887)
RE/MAX A-B Realty Ltd



