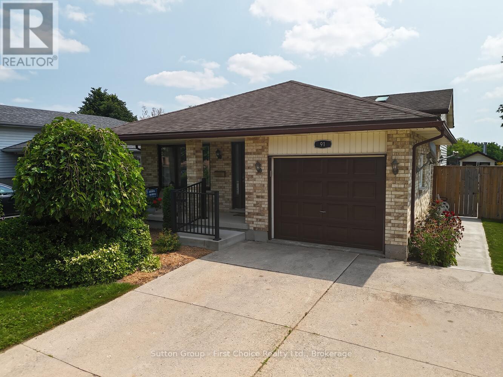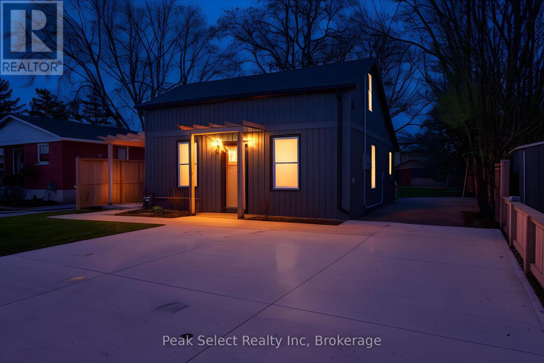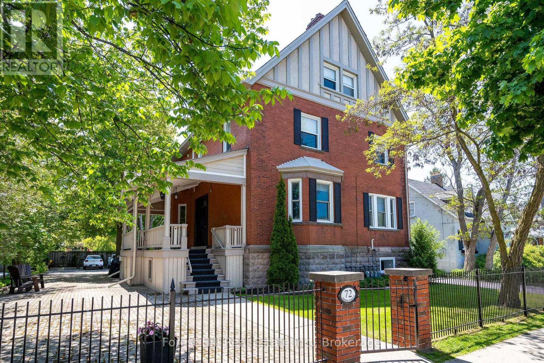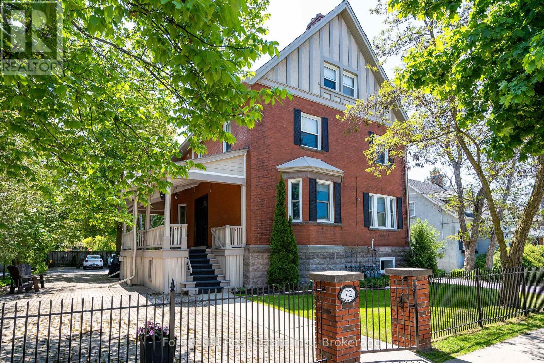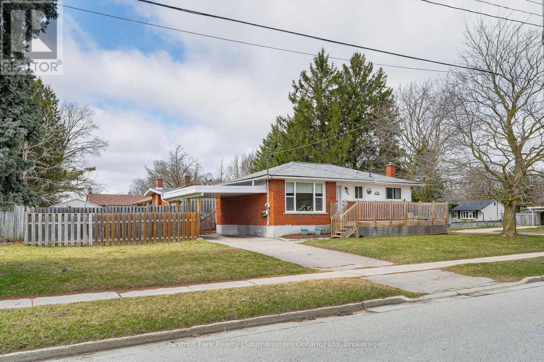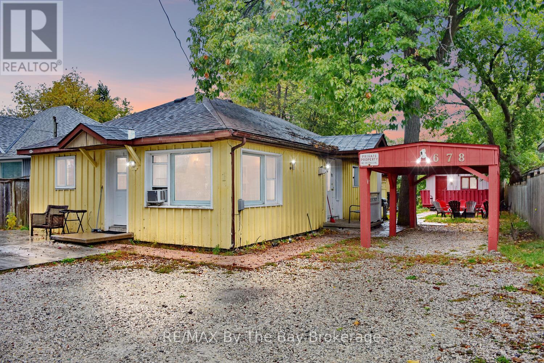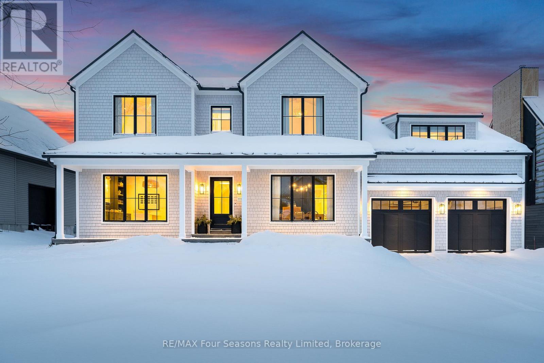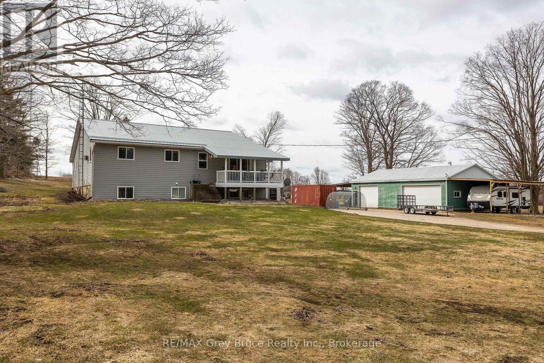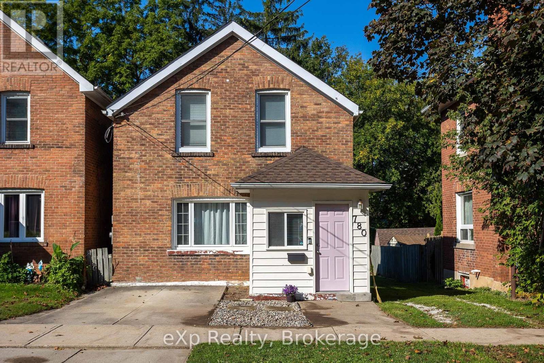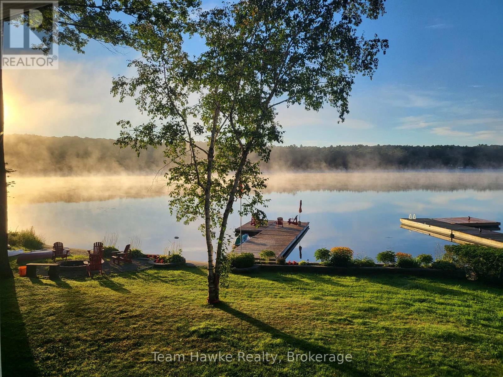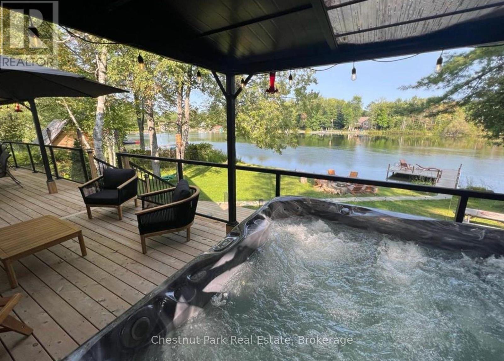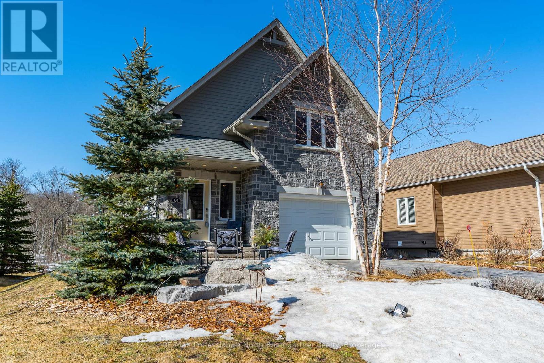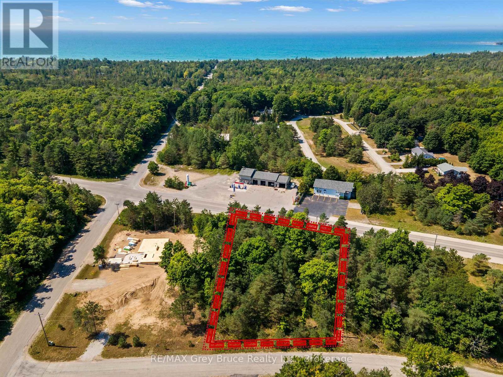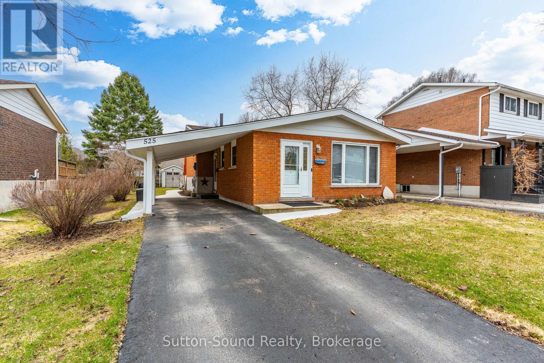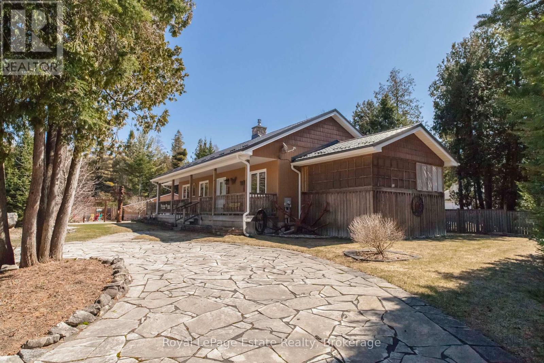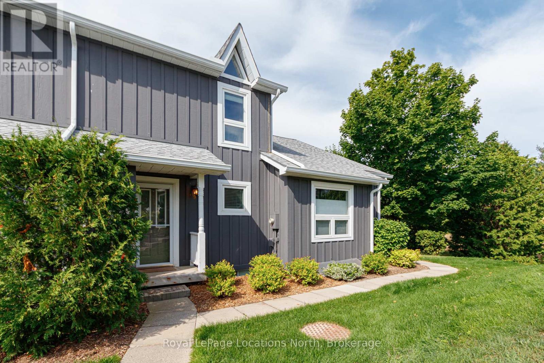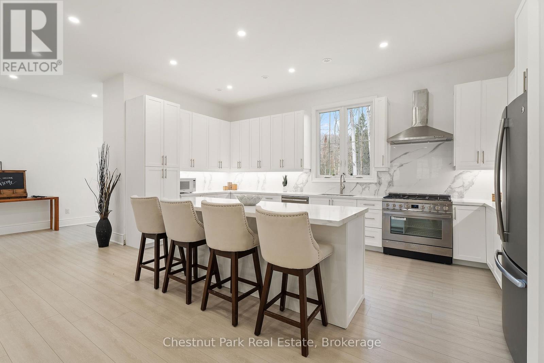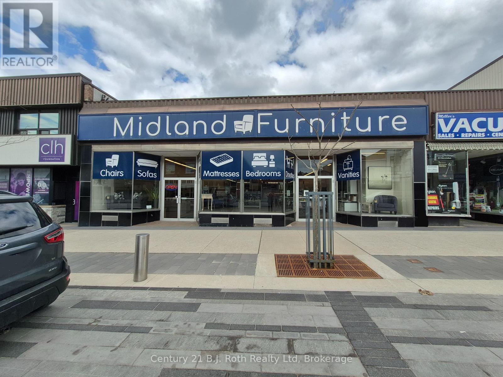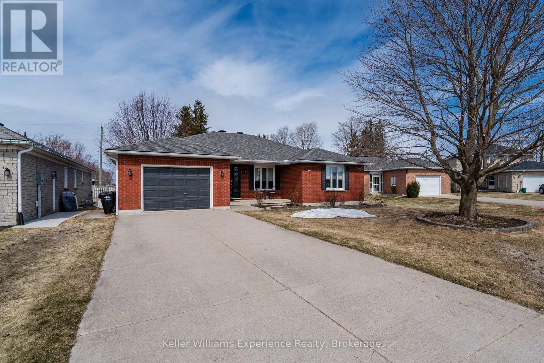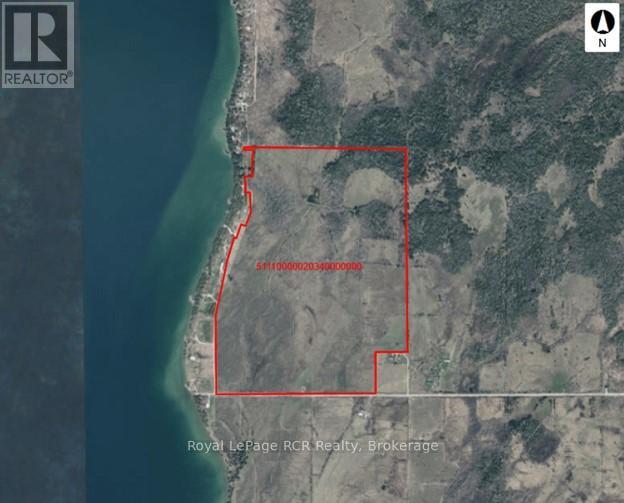26 St Andrews Drive
Meaford, Ontario
This delightful 3-bedroom, 2-bathroom, 2,001 square foot raised bungalow offers the perfect blend of comfort and style, nestled in a peaceful neighbourhood within walking distance of downtown Meaford. As you step inside, you'll be greeted by a warm and inviting atmosphere, with an open-concept living area that seamlessly connects the living room, dining space, and kitchen. The large windows of the living and dining room flood the space with natural light, making it an ideal setting for both relaxing and entertaining. The well-appointed kitchen is a chef's delight, featuring modern appliances, stone counter top with ample counter space, and plenty of storage. Whether you're hosting a dinner party or preparing a family meal, this kitchen is up to the task. Retreat to the spacious master bedroom, complete with a semi ensuite bathroom and walk in closet. One additional bedroom on the main level and a third on the bright lower level. The lower level features a spacious and light family room, 3 piece bath and laundry. Step outside to discover your own private oasis complete with Gazebo. The fully fenced backyard provides a secure space for children and pets to play, while the comfortable deck (which is in the process of being refinished) is perfect for outdoor dining, barbecues, or simply enjoying a morning coffee. Additional features of this lovely home include a single-car garage, providing ample storage and parking space. The property's location offers easy access to Meaford's charming downtown, parks, schools, and the stunning Georgian Bay. Don't miss your opportunity to own this meticulously maintained, beautiful bungalow where comfort, convenience, and community come together to create an exceptional living experience. Some furniture is also available to be purchased outside of the purchase price. (id:44887)
Chestnut Park Real Estate
91 Norwood Court
Stratford, Ontario
Spacious 4 bedroom 3 bathroom home with a pool located close to the rec centre on a quiet court. As you enter the main foyer of this 4-level back split, you will find a nice living room with an open dining room and kitchen plan that has a patio door off to the side deck and to the pool. The kitchen and living room feature a large vaulted ceiling with a skylight, making it feel bright and open. As you head upstairs, you will find 3 really good-sized bedrooms and closets. The Primary has an ensuite, and there is a large 4pc common bathroom. Heading down a level from the kitchen, you will see a really cozy family room with a gas fireplace. This is a perfect spot to set up for family movie nights and entertaining. You will also find a 4th bedroom and a 3 pc bathroom right across the hall. Heading down into the 4th level of this back split, you will find an office and a games room. The backyard features an inground pool with a patio area and a large deck area for outside BBqs and get-togethers. The yard is fully fenced. Additional features include a large double-wide concrete driveway and a single-car garage with lots of storage. (id:44887)
Sutton Group - First Choice Realty Ltd.
210 Jones Street W
St. Marys, Ontario
Tucked away in the lovely area of St. Marys, 210 Jones St. W is a shining example of beautiful living. This 1200 sq ft single-family home, spread over 1.5 stories, welcomes you with its modern charm and cozy vibe. Recently updated from top to bottom, it features new flooring and insulation, plus upgraded electrical systems, making sure you have all the modern comforts you need. The kitchen is a real treat, showcasing stylish cabinets, a spotless countertop, and built-in appliances like an oven and stovetop, all brightened by a cheerful skylight. With three inviting bedrooms, including a primary suite on the main floor, and 1.5 stylish bathrooms, this home suits a range of lifestyles. The spacious fenced backyard, adorned with mature trees and a large deck with awnings, provides a peaceful outdoor retreat. Other perks include parking for four cars, a generous 154' deep lot, and the convenience of laundry on the main floor. Just a short walk from downtown and less than ten minutes from schools, parks, and a recreation center, 210 Jones St. W is a peaceful sanctuary waiting for you to call it home. (id:44887)
Peak Select Realty Inc
1 - 72 Third Street
Collingwood, Ontario
This beautiful main floor 1 bedroom 1 bathroom corner suite offers the perfect blend of modern comfort and timeless style. Spanning approximately 800 sqft, this thoughtfully updated unit has been transformed into a contemporary retreat with exceptional attention to detail and quality finishes throughout. Step inside to discover a bright, open living space with 9-foot ceilings, wide plank flooring and an abundance of natural light pouring in. The spacious living room features a cozy natural gas fireplace ideal for relaxing evenings at home. The updated kitchen is a showstopper, boasting Quartz countertops, sleek SS appliances, and ample storage space. A generously sized 3pc bathroom and convenient in-suite washer and dryer add to the home's everyday ease. Outside, the property has undergone a full exterior transformation, enhancing its curb appeal with a refined, sophisticated look. Dedicated parking and guest parking are included for your convenience, and utilities are separately metered.Situated in the vibrant core of downtown Collingwood, youre just steps away from shops, restaurants, and all local amenities. Plus, with Blue Mountain, scenic trails, and Georgian Bay close by, adventure and recreation are always within reach! Parking & Guest parking is included. Utilities (separately metered) are in addition to rent. (id:44887)
Forest Hill Real Estate Inc.
3 - 72 Third Street
Collingwood, Ontario
Welcome to a rare offering in the heart of downtown Collingwood! This exceptional property features a corner 2nd floor 1 bedroom renovated rental suite that has been transformed into a modern haven of style and comfort. With a focus on quality and attention to detail, the 800 sq ft unit showcases a stunning array of features and upgrades. You'll love the abundance of natural light that floods the interior through the new windows, illuminating the exquisite flooring and highlighting the impeccable craftsmanship throughout. The unit boast a generous ceiling height of 9 feet, imparting an open and airy feel. With a brand new kitchen with Quartz counters and new appliances and large 3 piece bathroom. The large living room is enhanced with a natural gas fireplace. Not to mention your own ensuite washer and dryer! You will never want to leave. But when you do, the exterior of this property has received a complete makeover and exudes an unmistakable sense of sophistication and curb appeal. Located in prime downtown Collingwood, this property offers unparalleled convenience, with all area amenities just steps away within easy reach. Additionally, outdoor enthusiasts will appreciate the proximity to Blue Mountain, trails, and Georgian Bay, providing endless opportunities for adventure and recreation. Witness the epitome of modern elegance and comfort in downtown Collingwood! Pets allowed with restrictions **Parking & Guest parking is included. Tenant insurance required. Utilities (separately metered) are in addition to rent. Rental application, credit report, proof of employment, and references required** (id:44887)
Forest Hill Real Estate Inc.
66 June Avenue
Guelph, Ontario
Welcome to 66 June Ave, a versatile bungalow for family life, income potential, or easy downsizing! This charming, updated 3-bedroom bungalow in a friendly Guelph neighborhood offers exciting possibilities for every stage of life. Young couples starting out will love the proximity to schools and parks, envisioning sunny days in the fenced yard and cozy evenings in the bright living room. The eat-in kitchen is perfect for family meals and even has a large snack pantry! Need space for a growing family or a home office? Three generous bedrooms offer flexibility. The fully finished basement has lots of room to play and with a separate entrance, it presents a fantastic opportunity to create an income suite, helping you build your future, or a comfortable in-law setup. For those looking to downsize, enjoy the ease of one-level living with modern updates throughout. The bathroom received a new tub in 2016 and freshly painted plaster walls throughout the main floor create a comfortable and move-in-ready space. The basement offers extra storage or room for hobbies, with the potential for guest accommodation. Step outside to a manageable, private yard perfect for relaxing. Benefit from incredible convenience for everyone: close to shopping, transit, and amenities. Recent updates ensure peace of mind: Water Softener (2024), Roof (2017), Front Deck (2017), Carport (2016), Furnace/AC (2015), Central Vac (2015), Windows (2004). Don't miss this versatile gem! (id:44887)
Chestnut Park Realty (Southwestern Ontario) Ltd
678 River Road W
Wasaga Beach, Ontario
Prime Downtown Gateway Investment Multi-Unit Property with Year-Round Income & Development Potential! Located in the high-demand downtown gateway area of Wasaga Beach, this turnkey multi-unit residential property offers an exceptional income-generating opportunity. Just a short walk to Main Street amenities, the new public library and arena, and the upcoming beachfront development, this property is perfectly positioned for future appreciation. Property Features: Three Separate Units - A year-round main 2 Bedroom house plus two fully winterized units, 1 Bedroom and Bachelor style accessory unit, all furnished and ready for immediate rental income. Proven Year-Round Income with a track record of consistent rental revenue with high demand in all seasons. Development Potential with special zoning and proximity to the downtown core make this a strategic investment for future growth. Prime Location, steps to shopping, dining, entertainment, and the vibrant new beachfront district. Whether you're looking to generate passive income, expand your rental portfolio, or capitalize on future redevelopment, this property offers endless possibilities. Don't miss out on this rare opportunity! Contact us today to explore the potential of this unique investment. (id:44887)
RE/MAX By The Bay Brokerage
111 Lendvay Alley
Blue Mountains, Ontario
SPECTACULAR CUSTOM-BUILT HOME STEPS FROM CRAIGLEITH SKI CLUB & GEORGIAN BAY - This stunning 5-bed, 5-bath home offers 4,000 sq. ft. of impeccably designed living space, additional 1,900 sq. ft. semi-finished basement, 2+ car garage. Just 1.5 years old, this home boasts breathtaking ski hill views & is a short walk to Craigleith Ski Club. Designed under the expert eye of Lauren Woods Interiors, every detail has been thoughtfully curated with high-end finishes. On the main floor, the home features 9'4" ceilings, elegant barrel archways, heated flooring in foyer + mudroom. The bright, open-concept kitchen includes premium Thermador appliances, porcelain countertops, & a large oak island perfect for casual dining. A hidden cabinetry door leads to a mudroom with breathable storage & access to both the garage + backyard. A fully loaded Butlers Pantry connects the kitchen to the formal dining room, which showcases spectacular ski hill views. The spacious living room is anchored by a statement wood-burning fireplace, built-in shelving, large windows. A dedicated office offers custom floor-to-ceiling built-ins, file drawers + oversized closets with printer station. The upper level luxurious primary suite features a walk-in closet and spa-like 5-piece ensuite with Carrara marble countertops. Bedroom 2 boasts elegant wainscoting and an ensuite bath, while Bedrooms 3 & 4 share a lovely 4-piece bathroom. A private fifth Bedroom Suite, located above the garage, includes heated floors, family room, laundry, + a 3-piece bath. The 1,900 sq. ft. semi-finished basement requires only trim and flooring and is roughed-in for bathroom and bar. It includes a large rec room, storage, & a potential 6th Bedroom. This exceptional cedar shake home, with steel roof, is truly a one-of-a-kind gem, offering easy access to multiple year-round recreational activities, minutes from everything that Blue Mountain Village has to offer. A must-see for those seeking luxury & adventure in a prime location! (id:44887)
RE/MAX Four Seasons Realty Limited
283 6 Concession
Arran-Elderslie, Ontario
Set on a beautiful and private 1-acre lot, this well-maintained raised bungalow offers exceptional space and versatility for large or multi-generational families. With 5 bedrooms and 5 bathrooms, this home features a thoughtful layout designed for both everyday living and entertaining. The main floor offers an open-concept kitchen, dining, and living area filled with natural light along with three generously sized bedrooms, including a primary primary bedroom with ensuite. The lower level boasts a fully finished in-law suite, complete with its own kitchen, living room, bedrooms, bathrooms, and separate entrance ideal for extended family or guests. Outside; the expansive yard offers plenty of room to enjoy country living while the drive-in shed (47ft x 31ft) provides excellent space for tools, toys, or even a workshop. A large driveway with ample parking completes the package. Located just minutes from Tara, this property combines peaceful rural living with convenient access to everything you need. (id:44887)
RE/MAX Grey Bruce Realty Inc.
780 5th Avenue E
Owen Sound, Ontario
In the heart of downtown Owen Sound, this charming 1 storey brick century home offers the perfect blend of historic character and modern convenience. Bright, spacious rooms welcome you into this well-cared-for family starter home, featuring three bedrooms, two full baths, and an updated kitchen. The cozy family room off the kitchen boasts a gas fireplace, creating a warm and inviting space for gatherings. Modern upgrades include a new roof (2021), a gas furnace, central air, and main floor laundry. The partially fenced backyard oasis is perfect for relaxation or entertaining complete with a concrete patio and privacy fence (2021), mature trees and a small green space for minimal maintenance and a new shed on concrete pad for added storage (2021). Just steps from the market, shopping, and Harrison Park, this home is move-in ready and ideally located! (id:44887)
Exp Realty
23 Timcourt Drive
Tiny, Ontario
Your Dream Lakefront Escape Awaits on Farlain Lake! Welcome to year-round waterfront living just 15 minutes from Penetanguishene and under 2 hours from the GTA. Nestled on 3/4 of acre with nearly 250 feet of sandy, gradual shoreline, this beautifully landscaped property offers the perfect blend of relaxation, recreation, and refined living. This spacious home features 3 bedrooms, 3 bathrooms, and just under 2,400 finished square feet. The main floor primary suite includes a private ensuite and built-in wardrobes, while the open-concept living and dining areas flow effortlessly to walkouts and a fully enclosed sunroom with stunning southeastern exposure. The sunroom windows pop out for the season, with screens always in place perfect for enjoying those lake breezes. The well-appointed kitchen includes a built-in dishwasher, ample storage, and plenty of counter space. Downstairs, the walkout basement includes one bedroom and two versatile bonus rooms, ideal for extra guests or home office/storage setups. Step outside to find a lifestyle made for entertaining and unwinding alike: hot tub, fire pit overlooking the lake, bocce ball court, and horseshoe pits on the point. There's even a bunkie for added space. The fully insulated and heated detached double garage, approximately 800 square feet, is an entertainers paradise complete with a bar, ping pong table and air hockey, making it the ultimate year-round hangout zone. A large private dock, paved driveway, and forced air gas heat with central air round out the home's features. Best of all? The home comes fully stocked and move-in ready, so you can start enjoying lake life from day one. Ask your Realtor for a list of chattels excluded. (id:44887)
Team Hawke Realty
7609 Somerset Park
Ramara, Ontario
Your Severn River adventure awaits. Nestled at the end of a private road, this turnkey four-season sanctuary offers 137 feet of pristine Severn River frontage, blending tranquility with effortless access to Lake Couchichings open waters just minutes away by boat. Designed for seamless entertaining, the property features five spacious bedrooms that comfortably sleep 12. The heart of the home is a gourmet kitchen renovated to perfection, featuring sleek quartz countertops and a sprawling center island ideal for family gatherings. Natural light floods the open-concept living area, while the lower level transforms into an entertainment haven with space for games or lounging. Step outside to a private waterfront paradise: shallow beach entry as well as deep, clear waters perfect for swimming, kayaking, or fishing, paired with a generously sized lot for gardening or outdoor dining. The properties secluded location ensures peace, yet it remains minutes from amenities and year-round activities.With recent upgrades, a functional layout, and no detail overlooked, this cottage is primed for immediate enjoyment. Rarely does a property with this blend of luxury, location, and versatility hit the market. Proven rental income too. Train line inactive behind property - just rail storage. Schedule your showing today before this gem is gone. (id:44887)
Chestnut Park Real Estate
61 Margaret's Trail
Dysart Et Al, Ontario
Welcome to 61 Margaret's Trail, a true gem in the sought-after Silver Beach Development. This inviting home gives you the best of lakeside community living. With incredible natural light, you can wake up to gorgeous sunrises from your front windows and unwind watching sunsets over the tranquil pond out back. The spacious deck is perfect for morning coffee or evening drinks while enjoying the peaceful pond, bubbling fountain, and daily visits from local birds. Inside, you'll find flexible living spaces that work for everyone including main floor living for convenience, a cozy loft, finished basement for extra room, and a separate studio for your hobbies or guests. This home features many high end finishings including engineered hardwood floors, Corian countertops and Northstar Elmira appliances in the kitchen as will as tile radiant in floor heating. The primary bedroom is your own private oasis to unwind after a day at the lake with a walk out to the back deck, and a 3 piece ensuite with radiant in floor heat. Love the outdoors? You're in luck! Access 11km of fantastic cross-country ski trails at Pinestone in winter, and hit the hiking paths when summer arrives. The lake is just steps away for kayaking, paddle boarding, or simply lounging on the dock with a good book. The Silver Beach community is truly special; pop over to the clubhouse to use the fitness room, book the guest suite when friends visit, join a card game or book club, or just mingle at the regular social events. It's everything you want in a home, with the added bonus of a friendly community right outside your door. Condo Fees $410/Month, include: Grounds Care, Dock System, General Repairs, Water/Sewage, Insurance (General Grounds). (id:44887)
RE/MAX Professionals North Baumgartner Realty
9 Campbell Crescent
South Bruce Peninsula, Ontario
Build Your Dream in Sauble Beach. Vacant lots this close to the beach are a rare find! This 95' x 156' treed lot on Campbell Crescent is surrounded by newer, executive-style homes and just a short walk to Saubles famous sandy shoreline and unforgettable sunsets. Located in a peaceful subdivision with mature trees and a relaxed vibe, you're still just minutes from downtown shops, restaurants, cozy cafés, and the local public school. Whether you're looking to build soon or secure a piece of land for the future, this lot offers an ideal setting for buyers dreaming of a cottage or full-time home on the Bruce Peninsula. Zoned R2 Residential, perfect for your custom home or 4-season cottage. A well and septic system will be required. (id:44887)
RE/MAX Grey Bruce Realty Inc.
525 1st Street W
Owen Sound, Ontario
Welcome to this beautifully maintained, move-in ready 3-bedroom family home nestled in a highly desirable Westside neighbourhood. Pride of ownership is evident throughout, with tasteful décor, numerous upgrades, and a warm, inviting atmosphere. The home features an efficient layout with updated bathrooms and a finished lower-level family room complete with a cozy gas fireplace perfect for relaxing or entertaining. Stay comfortable year-round with central A/C and enjoy the durability and charm of the all-brick exterior. Additional highlights include a carport, a paved driveway, and a private yard offering space for outdoor enjoyment. Whether you're upsizing, downsizing, or simply looking for a turnkey home in a great location, this one checks all the boxes! (id:44887)
Sutton-Sound Realty
204 Seventh Street N
South Bruce Peninsula, Ontario
LOCATION, LOCATION!! Quality, Custom-Built Bungalow Just Steps from North Sauble Beach! Welcome to your Beach Oasis only 1.5 blocks from the sand in a prime location. This immaculately maintained home is nestled on a beautifully landscaped, treed, and partially fenced lot, perfect for soaking up the beach life. Thoughtfully designed inside and out, enjoy a wraparound covered deck, an entertainer's dream outdoor area, and an insulated sunroom featuring a hot tub. Hosting guests? There's a charming insulated Bunkie, a custom stone firepit area, outdoor shower, stunning stonework, and even a one-of-a-kind totem pole that sets the summer vibe! Built in 2009, this open-concept bungalow, featuring wheelchair accessible hallways and doors, custom Cherry kitchen cabinets, a cozy gas fireplace, spacious primary bedroom, and convenient Central Vac. Need storage? A 5'1 crawl space has you covered, along with a garage, workshop area, and full-use generator for peace of mind. Steps to the beach, designed for comfort, and built for fun, your Sauble Beach dream starts here! (id:44887)
Royal LePage Estate Realty
69 - 100 Alice Street W
Blue Mountains, Ontario
RANKINS LANDING - Welcome to your beautifully renovated condo retreat in the heart of Thornbury, designed for both relaxation and creating lasting family memories. This inviting home features an open-plan living, dining, and kitchen area that flows effortlessly to a charming back patio perfect for outdoor gatherings and morning coffee.With four spacious bedrooms two on the upper level and two on the lower, you'll find ample room for everyone to unwind. The upper-level bathroom offers a convenient tub/shower combo with ensuite privileges from the primary bedroom, while the lower level includes a three-piece bath with a shower.Onsite amenities include tennis courts, pool & clubhouse. Venturing just a few minutes walk north, you'll find Georgian Bay and the Georgian Trail to enjoy outdoor adventures including biking, walking, swimming, and boating at the nearby Thornbury marina. Directly across the street lies beautiful Moreau Park, featuring a ball diamond, dog park, and children's playground.This property's central location places you within easy walking distance of local shops, cafes, and restaurants, putting you right in the heart of vibrant town life. With this unbeatable combination of elegant living space and prime location, this Rankins Landing condo offers the ultimate Thornbury lifestyle. Comprehensive condo fees include Cable TV, Common Elements, Ground Maintenance/Landscaping, High Speed Internet, Private Garbage Removal, Property Management Fees, plus Roof & Snow Removal. (id:44887)
Royal LePage Locations North
1153 Deer Lake Road
Perry, Ontario
Step into this incredibly vast and stunning newer built home located on approximately 2.6 acres in the Township of Perry. This is main floor living at its finest! Offering 6 bedrooms and 5 bathrooms, all designed with comfort in mind. With well over 4000 sq.ft of well planned space, this property has it all. The open concept kitchen, dining and living areas create a seamless flow, offering a huge space perfect for entertaining friends and family, they can all gather and stay here! The modern and bright kitchen offers oversized stainless steel appliances, and a large island for all of your cooking needs. The great room offers impressive vaulted ceilings and a wood accented fireplace, allowing for plenty of room to kick back and relax by the fire. This space also provides access to the private yard via two double french doors to the oversized patio. Enjoy the luxury of 2 primary bedrooms with their own ensuites, in addition to 4 more bedrooms sharing Jack and Jill bathrooms, providing even more comfort and privacy. Set on an elevated lot with a charming circular driveway, this home combines elegance with functionality, with enough parking between the attached double garage and driveway for friends, family and more. The attached two-car garage includes a finished loft above, which can serve as an additional bedroom or a fun games room for the kids. The automatic generator will ensure your comfort. Located on the desirable Deer Lake Road not far from Emsdale and access to Hwy 11 , this home is a rare find! Only minutes to Deer Lake, Doe Lake, the town of Kearney, post office, convenience stores, liquor store and restaurants. Here you will also find access to Kearney's three-chain lakes and public beach. Access to Algonquin Park is only a short drive away. Some of the best trails for snowmobiling and ATV'ing are close by as well. There is always something to do, so don't miss your chance to own this spectacular property schedule your showing today! (id:44887)
Chestnut Park Real Estate
1030 Simpson Road
Gravenhurst, Ontario
Don't hesitate to come and view this great Gravenhurst home. Right on the outskirts of Town with just over an acre of land this brick bungalow has lots to offer. With 3+1 bedrooms and 2.5 baths the home has room for the whole family. Many recent improvements have been carried out including; spray foam insulation in the lower level, new laminate flooring in basement and vinyl in the kitchen, submersible Well pump 2018, Hot water tank 2018, UV Water filtration system 2017, Gas furnace and Central air 2017/2018, new toilets in upstairs bathrooms, new garage overhead and man door, newer windows in basement, new patio door, Hot tub 2020, Septic tank 2017, Drop ceiling in basement and energy efficient pot lights, new freestanding gas fireplace, new rain gutters, facia and soffits for house and new gutters for garage. This location offers privacy and convenience being only a 2 min drive to the amenities of Gravenhurst and great for commuters with easy highway access. There is a large deck, a unique pond (fully fenced for safety) and a long paved driveway. With the walkout lower level and spacious layout there may be possibility of creating a secondary suite? Come and see the opportunity in this home. (id:44887)
Royal LePage Lakes Of Muskoka Realty
Ptlt 29 Concession Rd 2 N
Meaford, Ontario
Discover this excellent 97.56-acre level farm located on Concession 2 in the Municipality of Meaford. With approximately 80 acres cleared and currently used for a mix of cash crops and hay, this productive property offers strong agricultural potential. The remaining acreage features a beautiful stand of hardwood bush at the back, adding natural appeal and privacy. Additional features include some ditching and a small watering hole. Whether you're looking to expand your farming operation, invest in quality land, or build your dream home in the countryside, this property presents a fantastic opportunity. (id:44887)
Exp Realty
285 King Street
Midland, Ontario
Business only for sale: Midland Furniture is a robust furniture, kitchen and bath store in the heart of King St, close to banks, groceries & boutique shops. Location is prime offering vehicular & pedestrian traffic to the approximately 5,520 sq ft updated showroom, office space, kitchenette and back entrance plus loading/unloading area, cargo trailer for deliveries, motorized conveyor belt that leads to the basement work area, liquidation area, tool room, kitchen, bathroom and a second stairway to the showroom. Owner willing to stay on for an agreed upon time, to help with sales and daily operations of the business and willing to share business connections. (id:44887)
Century 21 B.j. Roth Realty Ltd
18 Archer Crescent
Springwater, Ontario
This all-brick, one level living home in Elmvale offers a perfect combination of modern living and small-town charm, making it an ideal choice for families, first-time buyers, or those seeking a peaceful retreat. Elmvale is a welcoming community known for its friendly atmosphere, excellent schools, and beautiful natural surroundings, located just a short drive from Barrie and Wasaga Beach. The main level features 3 generous bedrooms and 2 full bathrooms, providing ample space for comfortable living. The legal second suite ( duplex ) includes 1 large bedroom, 1 bathroom, and a spacious den with built-in cabinets, perfect for a home office or entertainment area. Both kitchens have been tastefully renovated with sleek countertops and stylish cabinetry, making them ideal for preparing family meals or hosting guests. Large windows throughout the home allow natural light to flood the living spaces, creating a bright and inviting atmosphere. The backyard is a true highlight, offering plenty of perennials, a good-sized deck, and a fully fenced yard, making it perfect for summer gatherings or simply relaxing outdoors. Situated in a desirable neighborhood close to schools, parks, shopping, and local amenities, this home offers both convenience and tranquility. Dont miss out on this fantastic opportunity to own a beautiful property in Elmvale (id:44887)
Keller Williams Experience Realty
G103-D1 - 1869 Muskoka 118 Highway W
Muskoka Lakes, Ontario
Welcome to the Grand Muskokan Villas at Touchstone Resort, nestled on the stunning shores of Lake Muskoka. This luxurious 3-bedroom villa is ideally situated right on the beach, offering breathtaking south-west views of the lake. With unit G103,-D1, you'll enjoy 1/8 fractional ownership giving you a stress-free way to experience Muskoka living without the upkeep of traditional cottage ownership. Just pack your bags and take advantage of the many resort amenities, including an infinity pool, a new lakefront pool, private beach, spa, fitness center, tennis courts, soccer and volleyball areas, fire pits, and scenic nature trails. Spend your days exploring the lake and evenings dining at the on-site gourmet restaurant. Conveniently located just minutes from both Port Carling and Bracebridge for easy access to shopping, dining, and other town amenities. Golf enthusiasts will love the short walk to Kirrie Glen Golf Course right across the street. This two-level suite is beachfront and features an open-concept layout, a spacious Muskoka Room and deck, plus a private balcony off the master bedroom. Best of all, this is a PET FRIENDLY unit bring your furry friend along for the adventure! (id:44887)
Bracebridge Realty
250 Scotch Line Road
Assiginack, Ontario
187 acre cash crop or pasture farm adjacent to Green Bay on Lake Manitou, Manitoulin Island. 130 acres of open land with Sandy loam soil. New fencing (2024). Balance of the land is bush. 25 minutes from Little Current and 45 minutes from South Baymouth Ferry terminal. (id:44887)
Royal LePage Rcr Realty



