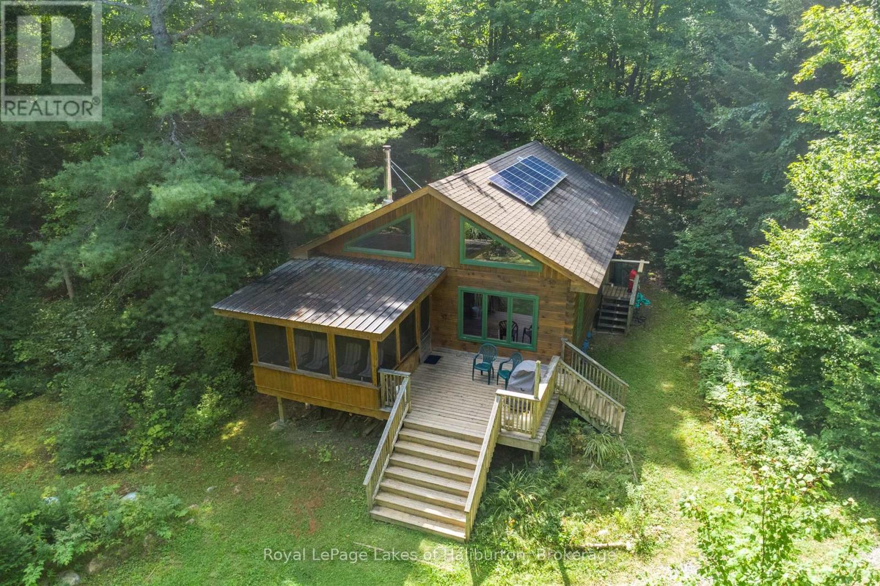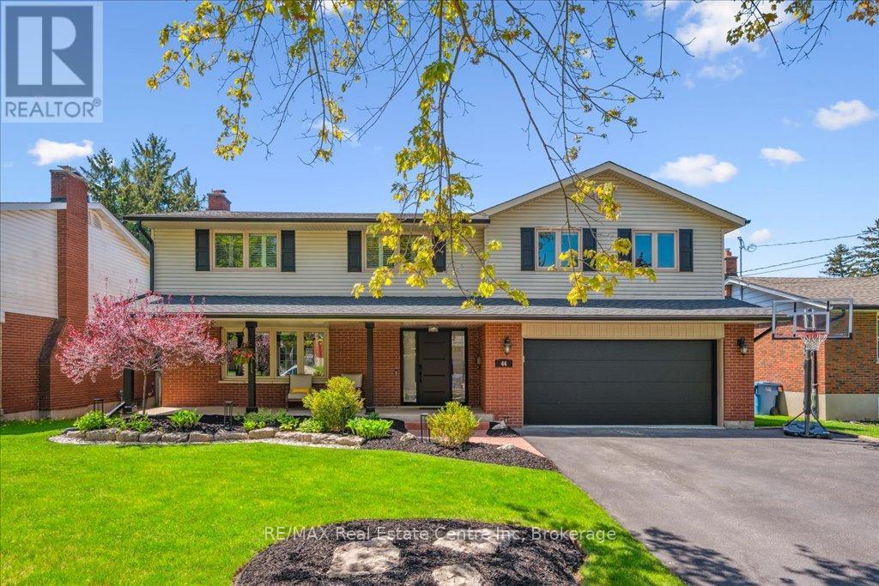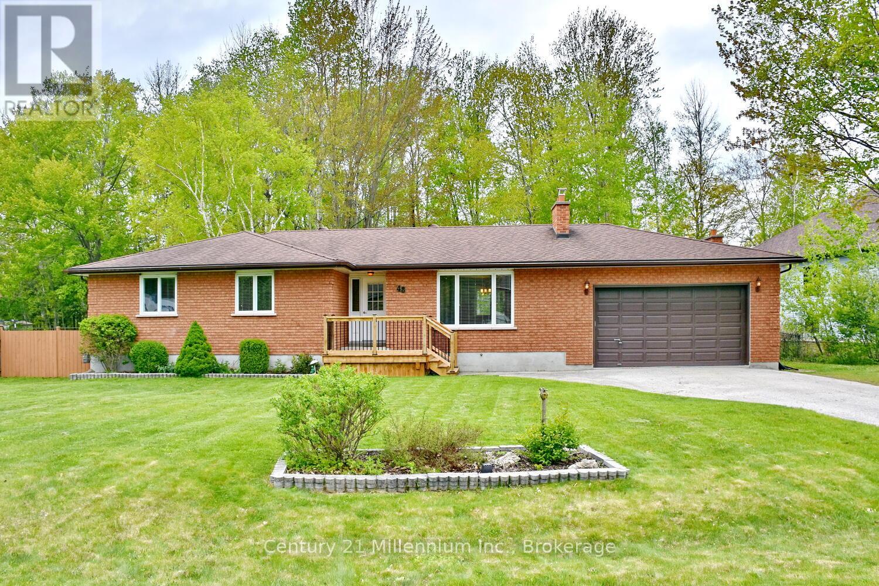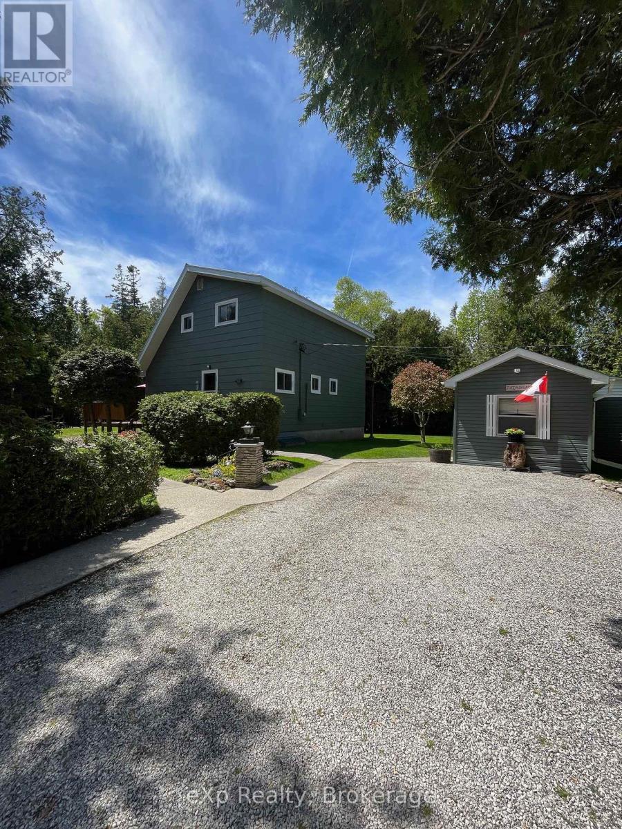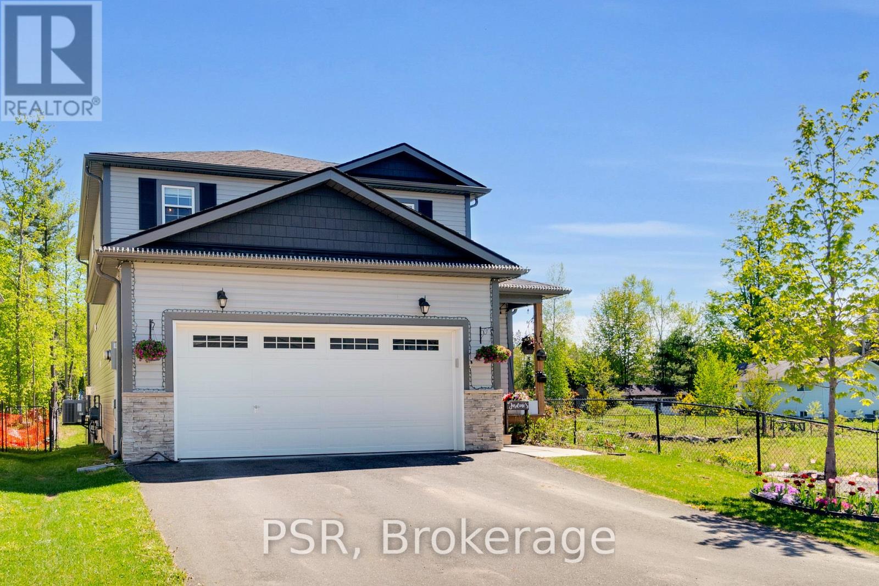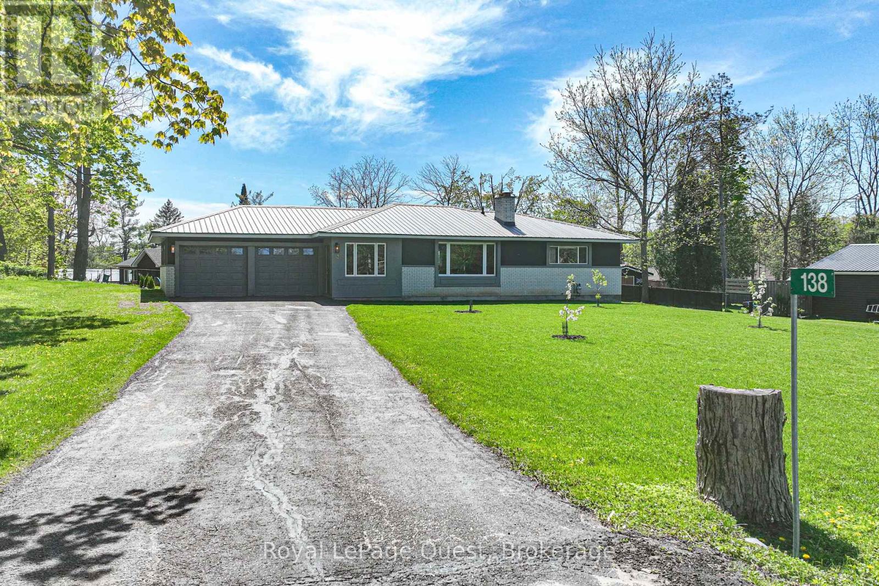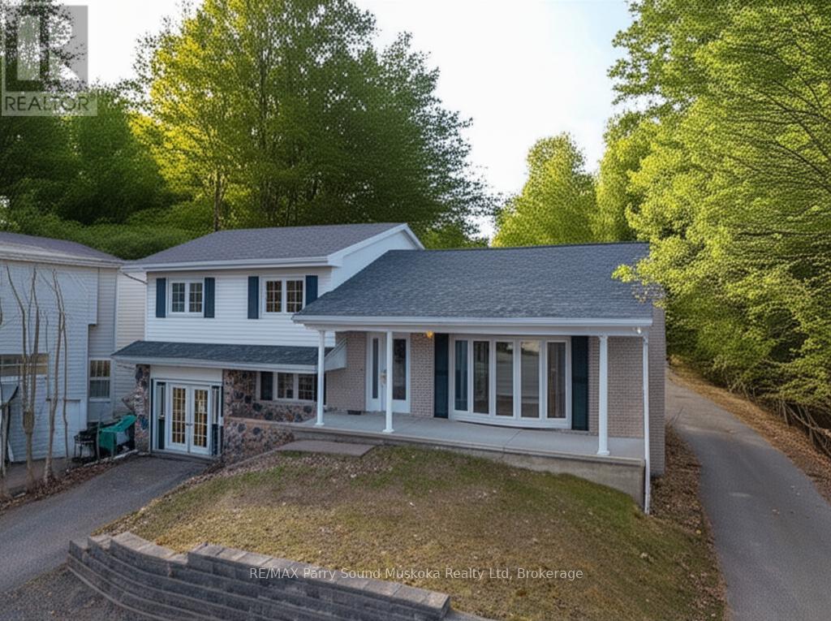1880 Boldts Lane
Minden Hills, Ontario
If you dream of being off-grid and on a dead-end road then check out this fascinating hideaway on the Irondale River just over 2 hours north of Toronto. This turn-key Colonial Concepts white pine, dovetail log cottage was built in 2010 and exudes pride of ownership. Located on a gentle rise overlooking a gentle stretch of the river. Exceptionally private. 250 feet of riverfront and 2.1 acres. No neighbours on the opposite bank. This section of the Irondale River merges with the Burnt River just downstream and is a popular canoe and small boat route between 3 Brothers Waterfalls and Furnace Falls. It is quite easy to portage 3 Brothers and paddle right into downtown Kinmount on the Burnt River. 3 Brothers Waterfalls is one of the most spectacular settings in Haliburton County, a true hidden gem. There is no public access to the Falls, except by boat or canoe The 1021 sq foot main cottage has 2 bedrooms and an open concept kitchen and living room with a lovely screen room and a 4-piece bath. The cottage comes completely furnished. Just few steps away is the original 16' x 12'-8" cottage now used as a bunkie and offers another 203 sq feet of people space. The main cottage is powered by a solar panel system with a backup generator. Propane stove top. Full pre-list inspections of the buildings, septic and solar systems are available. The wood stove was just WETT certified. UV/filtered water just tested perfect. Currently a 3-season property but easily upgraded to year-round use although the road is typically not open in the winter. Hardy winter types will snowshoe, ski or snowmobile in by winter. Located in a nice enclave of 3-season cottages. Maintained by a very active private road assoc. Located on a dead-end road with 2 properties past. 10 minutes east of the quaint village of Kinmount and its amenities. 30 mins to Minden, Bobcaygeon and Fenelon Falls. Just over 2 hrs to the GTA. Click on the Virtual Tour and explore this lovely white pine, dovetail log cottage. (id:44887)
Royal LePage Lakes Of Haliburton
400 (Lot 1) Oak Point Road
Parry Sound, Ontario
PRIME PARRY ISLAND WATERFRONT COTTAGE! IDEAL LEVEL LOT! DESIRABLE SANDY BEACH! Private setting, Lovingly cared for Turnkey Cottage, Large living room with convenient gas fireplace , 3 spacious bedrooms + Family room with airtight wood stove for those chilly nights, (bonus area overlooking water for guests), Updated 3 pc bath, Exceptional Pine Sunroom/dining room insulated & heated perfect for family times & to Watch the sunset skies, Upgraded radiant hot water heating system, Newer NTI boiler, Ideal bunkie for the kids/overflow guests, Family friendly lot ready for fun & games, Includes most furnishings & contents, Enjoy safe, protected swimming, Ideal for all ages, Spectacular boating on Georgian Bay with its 30,000 islands to explore, Great for all water sports, Excellent swimming and fishing, Note: Parry Island is leased land on Parry Island Reserve No. 16, Land lease $3580/year + taxes, This leasehold property is a great opportunity to enjoy your piece of PARADISE on GEORGIAN BAY at an affordable price! (id:44887)
RE/MAX Parry Sound Muskoka Realty Ltd
44 Glenburnie Drive
Guelph, Ontario
Welcome to Your Private Paradise in East Guelph! Tucked away in a beautiful, mature, and quiet neighbourhood, this exceptional 4+1 bedroom, 3-bathroom home offers over 2,500 sq ft of well-designed living space - inside and out. The backyard oasis is truly something special. Surrounded by tall trees for complete privacy, it features a heated in-ground saltwater pool, hot tub, a fully lit deck, elegant stone patio, fire pit lounge with privacy fencing, and a pool house/storage shed. Whether you're hosting or relaxing solo, this space delivers. Inside, the heart of the home is a custom Barzotti kitchen, paired with new premium stainless steel appliances - a standout combination of craftsmanship and functionality. The main floor also offers a formal living and dining room, a cozy family room with backyard views, two walkouts, and LED lighting throughout. Upstairs, you'll find four generous bedrooms and a bright upper-level laundry room. The primary suite features a spa-like ensuite with an air tub, walk-in closets, and custom cabinetry. The finished basement includes a gas fire place, large rec room, and a dedicated craft room, plus ample storage. The double garage is wired for a workshop with multiple 250V outlets perfect for serious projects and EV chargers. Additional highlights include: Barzotti cabinetry and granite counters. Newer pool liner. Newer roof. Carpet free - except for stairs. New window treatments. New entry doors and insulated garage door. Finished garage interior with new epoxy flooring. Upgraded attic insulation. Closet built-ins. Owned previously by a well-known home inspector and electrician. Plus much more! Easy access to Guelph Lake, sports facilities, parks, trails, schools, and all major amenities. This home has been thoughtfully upgraded with quality you can feel and trust! Book your private showing today. This isn't just a home - its a lifestyle. (id:44887)
RE/MAX Real Estate Centre Inc
48 Indianola Crescent
Wasaga Beach, Ontario
Stunning Ranch Bungalow in Prime Wasaga Beach Location! This beautifully maintained all-brick/stone bungalow offers over 2,400 sq. ft. on one level with 4 spacious bedrooms and 2.5 baths. Situated on a premium 114.79 x 190 ft lot backing onto town-owned, treed land for ultimate privacy. Features include an open-concept kitchen/living/dining area with quartz counters, hardwood floors, and a bright, functional layout. Double garage with inside entry. A rare opportunity in a sought-after neighbourhood minutes to beaches, trails, and amenities! (id:44887)
Century 21 Millennium Inc.
245 Whiskey Harbour Road
Northern Bruce Peninsula, Ontario
Welcome to 245 Whiskey Harbour a charming retreat nestled in the quaint neighbourhood of Pike Bay.This delightful home features 3 bedrooms and 2 bathrooms, with the added convenience of main floor laundry. The primary bedroom boasts a private balcony, perfect for enjoying peaceful mornings or starry evenings.Step inside and experience rustic, cozy charm throughout. The living and dining rooms showcase beautiful maple flooring, while upstairs youll find a mix of warm red pine and soft carpeting. A wood stove adds to the warmth and ambiance, creating the perfect setting for relaxing evenings.Outside, the property is just as inviting. Enjoy gorgeous landscaping, a well-tended garden, and a detached garage with a poured concrete floor and hydro ideal for projects or extra storage. Theres also a wood shed, two separate driveways, and new eavestroughs recently installed on the home.Whether you're seeking a year-round residence or a weekend getaway, 245 Whiskey Harbour offers a unique blend of natural beauty, character, and practical features. (id:44887)
Exp Realty
12 Karin Crescent
Brockton, Ontario
Pride of ownership is evident throughout, from the professionally landscaped grounds to the outdoor entertaining areas including a fully furnished three-season sunroom with direct access to the swim spa. Inside, numerous upgrades have been made, including the kitchen, flooring, and bathrooms. This beautifully maintained home is truly turnkey and ready for you to move right in. (id:44887)
Exp Realty
13 Quinn Forest Drive
Bracebridge, Ontario
A beautifully designed family home in the heart of Bracebridge - close to schools, the Sportsplex, green spaces, and town amenities. Welcome to this beautifully presented 5-bedroom, 4-bathroom home, built in 2020 and ideally situated on a premium end lot with no neighbour to the west and a peaceful, fully fenced backyard backing onto a quiet green space. With an extra-deep lot and an extended back deck, this property offers privacy, space, and a tranquil setting that's hard to find. Inside, the home is thoughtfully designed with a bright, open-concept main floor featuring a sunlit kitchen with stone countertops, an oversized island, upgraded cabinetry, stylish backsplash, and stainless steel Samsung appliances. The spacious living area includes a gas fireplace, pot lights, and waterproof vinyl flooring - perfect for modern family living and entertaining. The main floor also includes a large front foyer, powder room, laundry room, and access to the double garage, which is extended for added storage. Upstairs, you'll find four generous bedrooms and a beautiful 4-piece main bathroom. The primary suite includes a walk-in closet and a luxurious ensuite with a deep soaker tub. The fully finished lower level offers incredible flexibility with a large rec/games room, media room (or fifth bedroom), 3-piece bathroom, and a kitchenette rough-in - plus a separate side entrance, making it ideal for an in-law suite. With its unbeatable location, thoughtful upgrades, and versatile layout, this is a home designed to grow with your family for years to come. (id:44887)
Psr
6 - 1059 Woodington Road
Muskoka Lakes, Ontario
Welcome to 1059 Woodington Road #6, an exceptional turnkey luxury cottage nestled on the iconic shores of Lake Rosseau. Built in 2012 and extensively renovated in 2021 and 2022, this cottage blends timeless charm with modern comfort! Stepping inside, you are instantly greeted with floor to ceiling lake views flooding the cottage with natural light. The large great room seamlessly blends the cottage together, with accents like the custom fireplace that sets the perfect ambiance all year round. Designed for families and entertaining, the interior features six spacious bedrooms, two and a half bathrooms, and a fully finished lower level rec room. Step outside onto the oversized deck and take in the beautiful surroundings. From the open lake views to the 9 acre park like setting, there is absolutely nothing more you could ask for when it comes to a summer retreat. The sprawling green lawns gently lead down to a private beach for a gentle entry into the lake, or head over to the tennis court to get in your morning set. This cottage is located within a private, fully maintained 9-acre property shared with 9 surrounding cottages. Each owner enjoys a private, designated boat slip, along with shared guest docking, providing seamless access to endless adventures across Muskoka's legendary lakes. Ideally situated just minutes by boat or car from Port Carling, Lake Joe Club, Port Sandfield, and a full-service marina, this property is in an ideal location to access Muskoka's top amenities. As an added bonus, this cottage presents outstanding rental potential, carrying a unique zoning that allows short-term rentals without the hassles of municipal short-term rental regulation. Offered fully furnished with over $100,000 in high-end furnishings from local retailers such as Muskoka Living, this is a rare opportunity to own a slice of Muskoka paradise, fully equipped and ready to enjoy from day one. (id:44887)
RE/MAX Professionals North
138 Bass Line
Oro-Medonte, Ontario
Discover quality and comfort in this turn-key bugalow located in desirable Bass Lake Woodlands. This home features 2 +1 Bedrooms and 3 Bathrooms, a two car attached garage with inside entry and a full, finished basement. The home has been thoughtfully (and extensively) rennovated. The main level features Hickory hardwood flooring (2019) and heated porcelain tiles in the foyer and kitchen. The kitchen designed for the chef extraodinare includes granite countertops, custom maple cabinets with soft-close doors, and high-end KitchenAid appliances (2017). You'll also find dual BOSCO stainless steel sinks and a convenient Delta pot filler. With an open concept, relax in the living room by the cozy fireplace. The primary 2 piece ensuite and main 4-piece bathroom (both 2019) showcase modern designs, plus a two piece bathroom (2025) in the lower level with a roughed-in shower for future customization. Solid wood interior doors (2019) and sound reducing insulation (2017) help keep things quiet and private. Exterior home improvements include resealing the foundation (2017), acrylic stucco (2018), garage doors (2023), resealed driveway (2024), steel roof/soffit/fascia (2024), and front yard 16 head sprinkler system. Plus, a high-efficiency Napoleon furnace (2019) and LifeBreath fresh air system (2019) help keep things comfortable all year.The plumbing and electrical systems were fully redone in 2017 and include a 200-amp panel. You'll also find an on-demand water heater, a Viqua D4 water treatment system, and water softener for reliable water quality. Conveniently a 5 minute drive to Orillia's shops and services and walking distance to Bass Lake, with a nearby boat launch perfect for getting out on the water. Experience the best of modern living - where luxury, efficiency, and thoughtful design converge with an unbeatable location. Contact the Listing Realtor for a detailed list of upgrades. (id:44887)
Royal LePage Quest
36 Lett Avenue
Collingwood, Ontario
ANNUAL FURNISHED rental in Blue Fairways. Available June 1st.Lovely two bed 2.5 bathroom townhouse with a finished lower level. Open concept main level with vaulted ceilings and gas fireplace. Large living room leads to the dining room area where there are sliders to the fabulous outdoor deck. Great entertaining kitchen with island bar, stainless steel appliances and plenty of cupboards. Upstairs is a large primary bedroom with ensuite, a further bedroom and 4 pce bathroom. The lower level is finished with a family room /games room and bar. Outdoor living is good on the large well designed deck that leads to the outdoor saltwater pool. There is also a gym in the rec centre. The location is unbeatable,5 minutes to Cranberry Golf Course,7 minutes to the ski hills and 10 minutes to Historic Downtown Collingwood. Small dog may be considered. Employment letters, credit checks, references are required with a rental application. (id:44887)
RE/MAX Four Seasons Realty Limited
2 William Street
Parry Sound, Ontario
Not just another pretty building! Great commercial/investment opportunity in a prime location of the downtown core of Parry Sound. Whether you choose to draw in the crowds with great exposure on this corner lot or enjoy the privacy being nestled back from the street. A beautiful front yard boasting great curb appeal. Plenty of parking which is a rare find downtown, both front and rear. Town utilities and gas forced air. Plenty of storage. 3 bedrooms or whatever you choose rooms. 2 bathrooms. A spacious 2200 square feet. Vacant like a blank canvas. Ready for you to create the business opportunity you have been dreaming of. Additional smaller office space with separate entrance from the front of the building. Bedrooms or offices, you choose! Full modern kitchen with dining area or lunch room? You choose! Once a large living area with big bay windows but could also be a grand entrance/waiting area. Full basement with even more opportunity. More offices? Board Room? Spa? Shave and a haircut shampoo? Could this be your potential for multi family? Live and work the dream while making additional income? Culinary, art, teaching, daycare? Hospitality, medical, food? Showroom, sales centre, amenities, clothing sales? It's C1 zoning is your pallet of ideas. Check out the floor plans to help create your dream on paper. (id:44887)
RE/MAX Parry Sound Muskoka Realty Ltd
2 William Street
Parry Sound, Ontario
Not just another pretty building! Great commercial/investment opportunity in a prime location of the downtown core of Parry Sound. Whether you choose to draw in the crowds with great exposure on this corner lot or enjoy the privacy being nestled back from the street. A beautiful front yard boasting great curb appeal. Plenty of parking which is a rare find downtown, both front and rear. Town utilities and gas forced air. Plenty of storage. 3 bedrooms or whatever you choose rooms. 2 bathrooms. A spacious 2200 square feet. Vacant like a blank canvas. Ready for you to create the business opportunity you have been dreaming of. Additional smaller office space with separate entrance from the front of the building. Bedrooms or offices, you choose! Full modern kitchen with dining area or lunch room? You choose! Once a large living area with big bay windows but could also be a grand entrance/waiting area. Full basement with even more opportunity. More offices? Board Room? Spa? Shave and a haircut shampoo? Could this be your potential for multi family? Live and work the dream while making additional income? Culinary, art, teaching, daycare? Hospitality, medical, food? Showroom, sales centre, amenities, clothing sales? It's C1 zoning is your pallet of ideas. Check out the floor plans to help create your dream on paper. (id:44887)
RE/MAX Parry Sound Muskoka Realty Ltd


