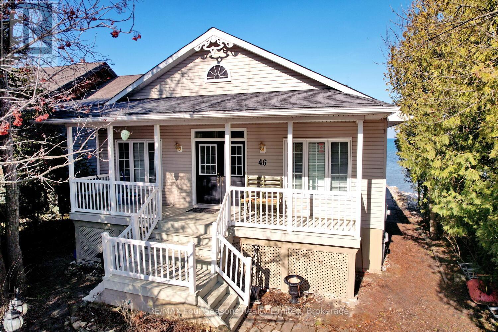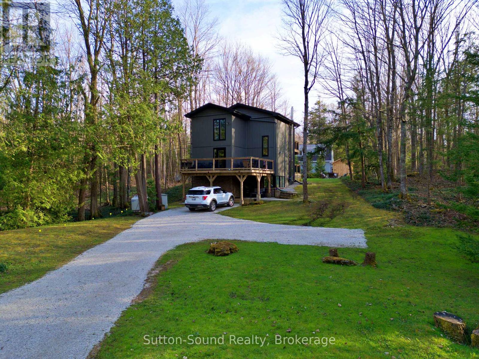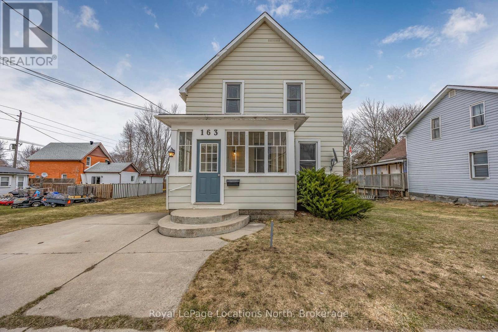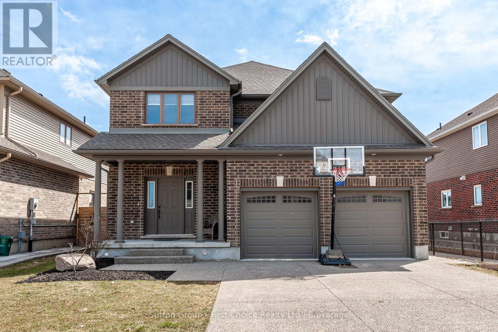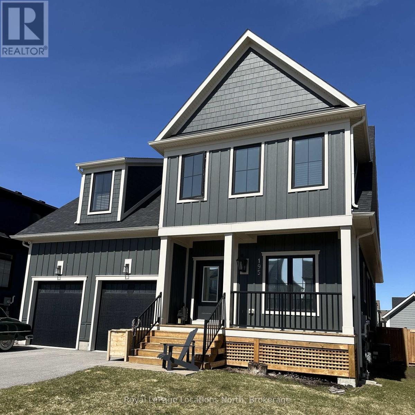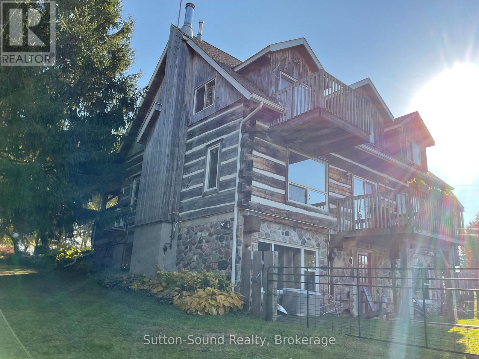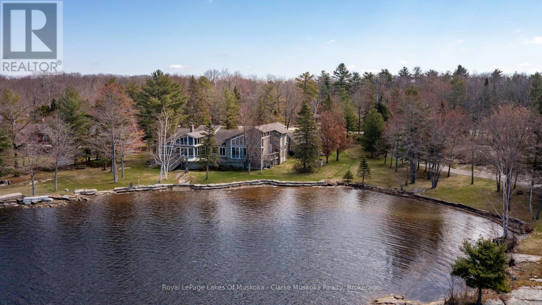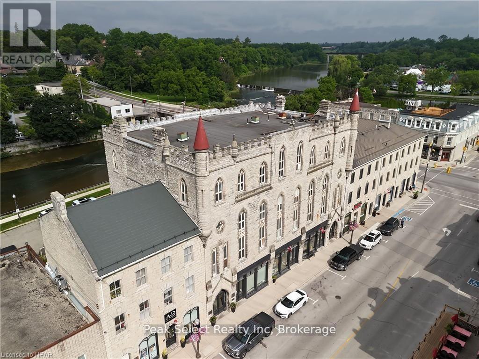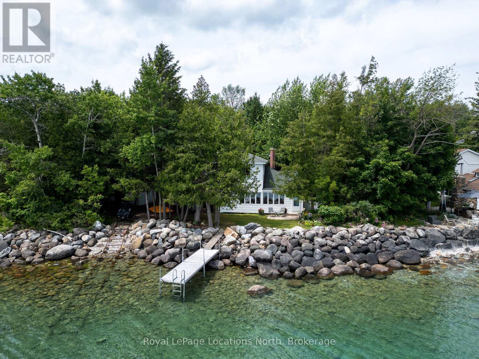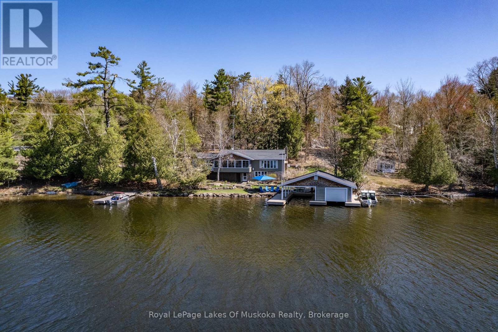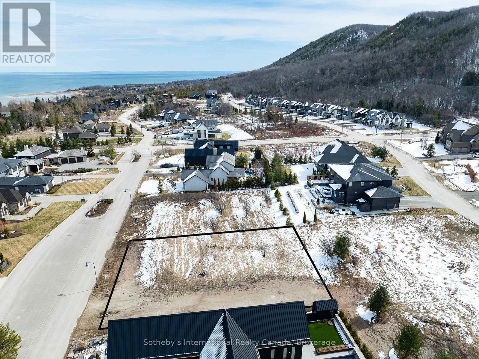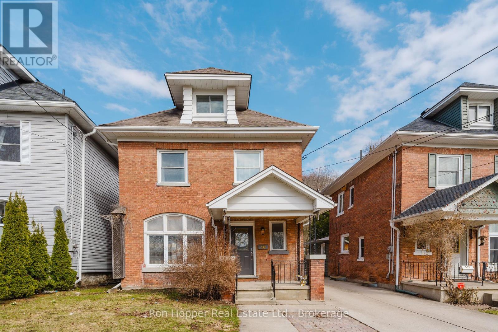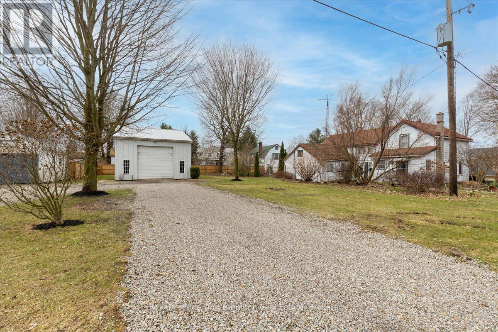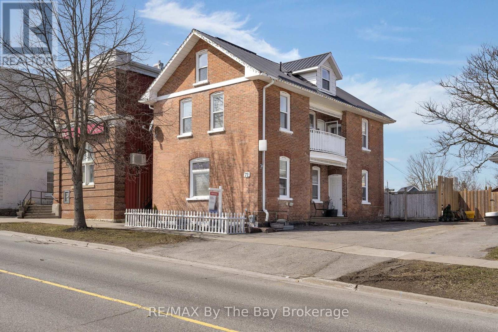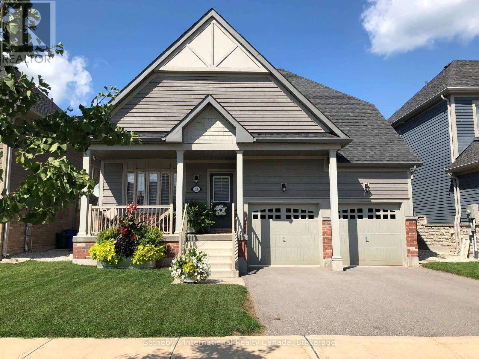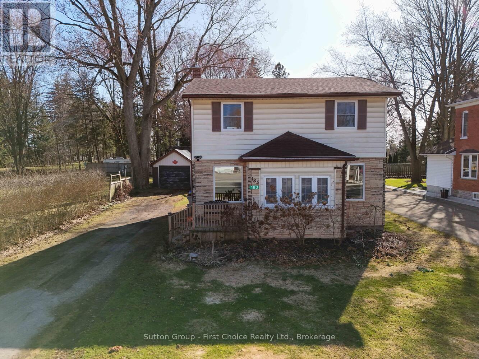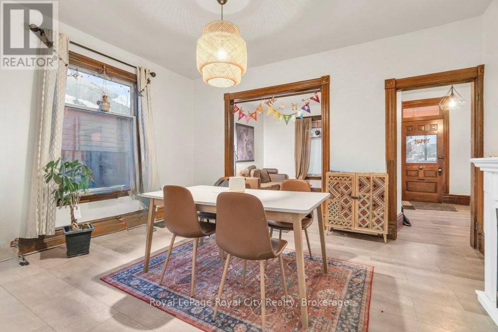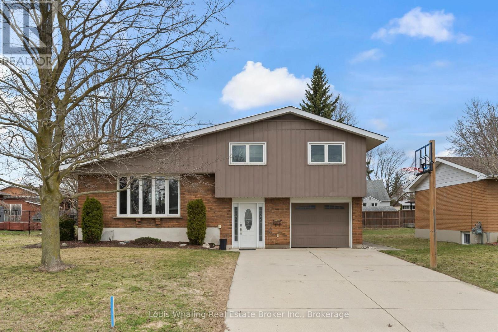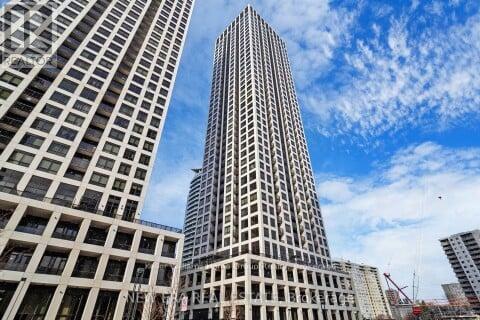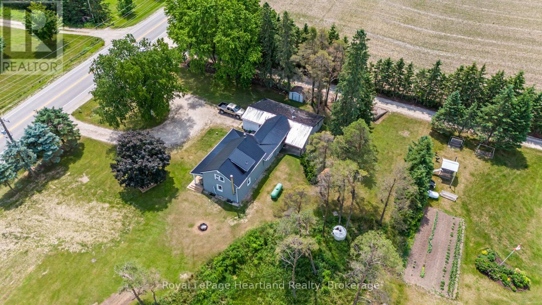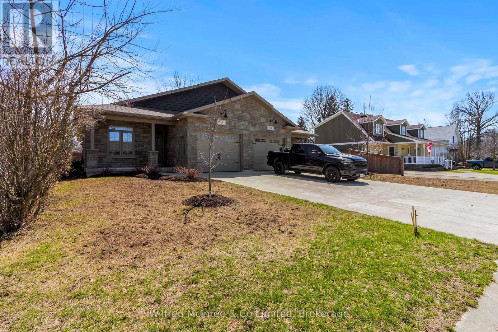46 William Avenue
Wasaga Beach, Ontario
Nestled on the shores of picturesque Georgian Bay this 4-bedroom 2 bath plus ensuite waterfront property offers breathtaking views and a tranquil atmosphere. The exterior of the home is charming and inviting, with a well-maintained facade and lush landscaping that enhances the natural beauty of the surroundings. Inside, the home is spacious and elegantly appointed, with beautiful finishes and attention to detail throughout. The open-concept living area is perfect for entertaining, with an extra large kitchen and living room that boasts large windows that frame the stunning water views, creating a sense of harmony between indoors and outdoors. The bedrooms are all generously sized, with plush carpeting on the lower level with ample closet space and large windows that offer plenty of natural light. The primary suite on the main level has a nicely appointed 4 pce ensuite bathroom with a soaking tub and shower, and a walk-in closet. Outside, the property is a haven for nature lovers, with a spacious deck that's perfect for enjoying the views and entertaining guests. A private beach area provides direct access to the water, allowing you to enjoy boating, fishing, or simply relaxing by the shore. Overall, this 4-bedroom waterfront property offers a luxurious and serene lifestyle, where you can escape the hustle and bustle of everyday life and immerse yourself in the beauty of nature. Although there may be plenty of homes on the market... There is only so much Waterfront!! Book your showing today... (id:44887)
RE/MAX Four Seasons Realty Limited
134 Lakeview Drive
Georgian Bluffs, Ontario
Charming turn key 4-Season Retreat Near Bass Lake! Discover this move-in-ready 3-bedroom, 2-bathroom home offering year-round comfort and a glimpse of beautiful Bass Lake! Located in a private setting with a central location between Owen Sound and Wiarton, this home is perfect for nature lovers and commuters alike. Step inside to a freshly updated kitchen (2024) with modern finishes and a large walkout to a balcony, ideal for morning coffee or evening relaxation. Enjoy the inviting front porch, spacious back deck, and tasteful neutral décor throughout. Offered fully furnished and turn key. Outside unwind around the cozy firepit or take advantage of the outdoor recently added 8'x8' storage shed for all of your outdoor gear. All patio furniture and BBQ will be included as well. New 2019 Soffit, Fascia, windows, doors, siding, tankless water heater, water softener. Don't miss this charming home schedule your viewing today! (id:44887)
Sutton-Sound Realty
163 Henry Street
Meaford, Ontario
This 100+ year-old home offers a unique blend of charm, character and potential. Located in the heart of Meaford, this 3-bedroom, 2-bathroom property is an ideal opportunity for first-time homebuyers. While the home does need some updating, it provides a spacious layout and the chance to add your own personal touches. The main floor has a bright family room that flows into the living room. The kitchen/ dining room have walk out to back deck. Generous sized bedrooms and a large full bathroom upstairs. Backing onto the Georgian Trail, the property offers a peaceful backyard with direct access to outdoor activities. Whether you enjoy biking, hiking, or simply soaking in the natural beauty, this location is perfect for outdoor enthusiasts. Quick walk to the waterfront and downtown. Book your private showing today! (id:44887)
Royal LePage Locations North
95 Brown Street
Stratford, Ontario
Welcome to this spacious and beautifully upgraded home offering over 3,000 square feet of finished living space, located in a highly sought-after neighborhood. This property boasts an impressive array of features that will suit families and professionals alike. Step outside to a fully fenced yard with a shed, perfect for extra storage, and enjoy the privacy and space this home provides. The covered back deck is ideal for entertaining, complete with a BBQ gas line to make outdoor cooking a breeze. The front of the home features an aggregate driveway, leading to a double garage with plenty of room for your vehicles and storage. Inside, the open-concept main floor is highlighted by 9-foot ceilings, creating a bright and airy atmosphere. A cozy fireplace adds warmth and charm to the living area, making it the perfect spot to relax or entertain guests. The main floor flows effortlessly into the kitchen and dining spaces, perfect for family gatherings. The fully finished basement offers additional living space, complete with a 3-piece bathroom, making it a perfect spot for guests, a home office, or a playroom. With its prime location across from a park and greenspace, and walking trails nearby, you'll enjoy the convenience of nature right at your doorstep. Conveniently located within walking distance to shopping plazas, schools, and recreation facilities, this home is also centrally positioned for an easy commute to Kitchener, Waterloo, and London. Whether you're looking for a family-friendly home or a place to entertain, this property offers the perfect balance of luxury, convenience, and location. (id:44887)
Sutton Group - First Choice Realty Ltd.
195 Courtland Street W
Blue Mountains, Ontario
Introducing the exquisite Churchill Model in Windfall. With an impressive 3000 square feet of thoughtfully designed living space, perfect for gatherings with family and friends. This residence features 4 spacious bedrooms, a large media room, a main floor den and 4 well-appointed bathrooms. Embrace the mountain lifestyle with a beautiful kitchen equipped with high-end stainless steel appliances, including a gas range, a built in wine fridge and a large island adorned with quartz countertops that overlooks the expansive Great Room complete with a cozy gas fireplace. The open concept dining area is enhanced by large windows providing natural light, creating an inviting atmosphere for meals. The main floor also includes a laundry/mud room with direct access to the two car garage. Retreat to the top level for a media room experience or work out lower level rec room. Enjoy breathtaking mountain views from the front porch, while the covered back porch is perfect for year-round outdoor enjoyment, with the fully fenced yard providing a private oasis. This property is a true gem in a fantastic neighbourhood. The Windfall subdivision also includes access to the "Shed", which includes a premium clubhouse, a year-round salt-water pool, hot tub, sauna, and gym facilities. (id:44887)
Royal LePage Locations North
234491 Concession 2 Wgr Concession
West Grey, Ontario
Welcome to your peaceful country retreat! This charming 3-bedroom, 3-bathroom log home sits on just under 2 acres of picturesque land, offering the perfect balance of rustic tranquility and modern amenities. Whether you're enjoying the warmth of the woodstove on cozy evenings or relaxing on the covered porch, this home provides a serene escape from the hustle and bustle of everyday life. Step inside to find an inviting, open-concept living space with natural wood finishes, large windows that flood the rooms with light, and a spacious kitchen perfect for entertaining. The home features three generous bedrooms, including a master suite with a semi-private bath and its own balcony, offering a personal oasis for rest and relaxation. Each bathroom is thoughtfully designed to complement the home's rustic aesthetic. Outside, the property continues to impress with a detached garage, providing plenty of space for vehicles, tools, and storage. The expansive grounds are ideal for outdoor activities, gardening, or simply soaking in the beauty of your surroundings.One of the standout features of this property is the income-producing solar system, making it not only eco-friendly but also a great way to offset energy costs. If you're looking for a peaceful country setting with modern comforts and the added benefit of energy efficiency, this log home is a must-see! (id:44887)
Sutton-Sound Realty
2612 Baguley Road
Severn, Ontario
This 4,000+ sq. ft. Waterfront home nestled on the Serene Shores of Little Lake, offers the perfect blend of space, comfort, and adventure. With 220 feet of private shoreline and direct access to the Trent Severn Waterway system, enjoy unlimited boating, fishing, and cruising right from your backyard. Inside, the 5-bedroom, 5-washroom layout is designed for both relaxation and entertaining. The open-concept living areas are bright and welcoming, with large windows framing stunning water views. The well-appointed kitchen with double sinks, a cozy fireplace, and generous bedrooms provide a perfect balance of function and comfort. A spacious Muskoka room lets you take in the waterfront scenery year-round. The property also includes a spacious garage with a car lift, offering ample room for vehicles and additional storage needs. Step outside to your private dock and embrace the ultimate lakeside lifestyle. Whether you're setting sail for a day on the water or enjoying a quiet evening by the shore, this home is a true retreat. Contact us today to experience it for yourself! (id:44887)
Royal LePage Lakes Of Muskoka - Clarke Muskoka Realty
46 - 20 Water Street S
St. Marys, Ontario
Discover this elegantly updated two-bedroom apartment available for rent in the historic Opera House Apartments. Located in the vibrant downtown district of St. Marys. This residence features a stunning view of the river and Water St S, offers two bedrooms and two bathrooms. The layout includes a loft with one bedroom and one bathroom on the upper level, as well as an additional bedroom and bathroom on the main level. The apartment is enhanced by oversized corner windows that provide picturesque views of both downtown and the river. The lively downtown area is filled with numerous shops, patios, and walking trails for residents to enjoy. Amenities at the Opera House Apartments include an elevator, stair access, laundry facilities, and a secure entry. The rental price is set at $2,395.00 per month, in addition to utilities (electricity and water) and the rental fee for the hot water tank. (id:44887)
Peak Select Realty Inc
19 - 15 Valley Road
Guelph, Ontario
Welcome to this exquisite 3+2 bedroom, 3-bathroom custom-built bungalow, nestled in the highly sought-after Valley Road Estates in Guelph's south end. Offering a perfect blend of elegance and functionality, this meticulously designed home boasts a bright, open-concept layout ideal for everyday living and entertaining. The Great Room is the heart of the home and features a spacious kitchen with soaring ceilings, complemented by warm maple cabinetry, granite countertops, a large central island, and a breakfast bar perfect for casual dining. The kitchen has controlled heating for the ceramic tile floors. The inviting living area has a cozy gas fireplace creating a warm and welcoming ambiance, perfect for relaxing or hosting guests. The dining area offers plenty of space for family meals or dinner parties and a good sized back deck with a gas bbq hook up for summer nights. The main floor houses three generous bedrooms, including a luxurious primary suite with a private 4-piece ensuite, offering a soothing airjet tub and heated flooring. The remaining bedrooms are equally spacious, ideal for family, guests, or a home office with a second main floor bathroom. The unique finishes throughout the home add a touch of luxury, making this property a rare find. The main floor is designed for convenience and comfort, with a thoughtfully placed main-floor laundry and a double car garage. The finished basement adds even more living space with a gas fireplace, two additional bedrooms, a 3-piece bathroom offering flexibility for a growing family making it a true extension of the home.Custom finishes, such as solid oak trim and doors, and hardwood flooring throughout most of the main floor elevate the homes appeal, making it a true standout. Enjoy the tranquility and privacy of this ideal lot, surrounded by lush greenery and mature trees. Valley Road Estates is a peaceful neighbourhood with a perfect balance of seclusion and easy access to local amenities. (id:44887)
M1 Real Estate Brokerage Ltd
313 Cedar Ave
Meaford, Ontario
Welcome to 313 Cedar Ave, a charming 5-bedroom, 2-bathroom home located in the picturesque Meaford, ON. Nestled on the shores of the breathtaking Georgian Bay, this property offers over 120 feet of pristine waterfront, providing an unparalleled living experience with spectacular views and serene surroundings. Step inside and be greeted by a spacious, open-concept living area filled with natural light and designed for comfort. The living room offers a cozy fireplace that invites you to relax and enjoy the beautiful bay views through large, panoramic windows. Five bedrooms provide plenty of space for family and guests. Outside, the property truly shines. Step out to the private sitting area where you can savor your morning coffee while watching the sunrise over the water and the humming birds play in the trees. The expansive yard leads to your private waterfront, perfect for swimming, boating, or simply soaking in the tranquility of Georgian Bay. Enjoy a beautiful fire pit area right on the shore enhancing the outdoor living space, making it ideal for entertaining or quiet evenings under the stars. Additional features include a spacious a 1 car garage, and large shed offering ample storage for all your toys. Located just minutes from downtown Meaford, you'll enjoy easy access to local shops, restaurants, and recreational activities, while still relishing the peace and privacy of waterfront living. Don't miss the opportunity to own this exceptional property at 313 Cedar Ave, Meaford, ON. Experience the perfect blend of comfort, and natural beauty while creating family memories what will last a life time. - schedule your private viewing today and make this waterfront dream home yours! This captivating home is waiting for you at 313 Cedar Ave. Embrace the lifestyle you've always dreamed of on the stunning shores of Georgian Bay. Contact today to learn more and to arrange your personal tour. (id:44887)
Royal LePage Locations North
4 - 1027 Old Bridge Road
Muskoka Lakes, Ontario
Lakeside Luxury on Lake Rosseau 2-Bedroom Cottage with Boathouse & Redevelopment Potential Discover the ultimate Muskoka retreat on the pristine shores of Lake Rosseau! This 1.2-acre property with 336 feet of private waterfront offers incredible potential whether you're looking for a charming getaway or the perfect site for redevelopment. The existing 2-bedroom, 2.5-bathroom cottage blends classic Muskoka charm with modern comforts, featuring an open-concept living space, large windows with stunning lake views, and a well-appointed kitchen. A detached garage and workshop provide ample storage and workspace, while a fully backup generator ensures year-round peace of mind. A paved driveway leads directly to the waterfront, where a 2-slip boathouse awaits, offering convenient boat storage and easy lake access. With its generous lot size, prime location, and exceptional shoreline, this property is an ideal candidate for redevelopment whether you envision a luxury estate, expanded cottage, or a custom waterfront dream home. Key Features: 336 feet of private waterfront, 1.2-acre lot with mature trees, Ideal for redevelopment or renovation, 2-bedroom, 2-bathroom cottage, 2-slip boathouse for watercraft storage, Paved driveway leading to the waterfront, Fully backup generator for year-round reliability, Detached garage & workshop, Beautiful lake views & Muskoka charm. Opportunities like this are rare on Lake Rosseau! Whether you choose to enjoy it as is or reimagine it into something spectacular, this property is a must-see. Schedule your private viewing today! (id:44887)
Royal LePage Lakes Of Muskoka Realty
106 Stone Zack Lane
Blue Mountains, Ontario
An exceptional opportunity awaits at 106 Stone Zack Lane, one of the few remaining building lots in the prestigious Georgian Bay Club community. Detailed architectural plans are available, allowing you to build immediately and create a custom luxury home in this sought-after enclave. This fully serviced lot offers a rare chance to craft a residence with a backyard facing the golf course, surrounded by elegant homes and breathtaking natural scenery. Perfectly positioned between Georgian Peaks Ski Club and Georgian Bay Club, this prime lot offers potential Georgian Bay views to the north and the stunning Niagara Escarpment to the south. Enjoy four-season living with easy access to Blue Mountain Resorts skiing, hiking, and outdoor adventures, as well as the charming town of Thornbury, known for boutique shopping, fine dining, and waterfront activities at Thornbury Harbour. This lot is part of Grey Common Elements Condominium Corporation No. 81, with a $225/month fee covering road maintenance, snow removal, lighting, landscaping, and reserve funds. All eligible development charges have been prepaid, with any remaining fees due only at the time of building permit application. HST is in addition to the purchase price. Architectural guidelines and subdivision covenants ensure a cohesive and upscale community aesthetic while allowing for a spectacular custom home or weekend retreat. With detailed plans in place, your dream home is closer than everdont miss this rare chance to build in one of Ontarios most sought-after golf communities. (id:44887)
Sotheby's International Realty Canada
539 4th Avenue E
Owen Sound, Ontario
Fantastic family home. Only a block from the rear entrance to Harrison Park, Sydenham river and the fitness trail. An abundance of updates to this home: new flooring throughout, fabulous kitchen installed, main floor mudroom, second floor spa bathroom, second floor laundry, finished third floor primary suite with bath and walk-in closet. The unfinished basement offers additional storage along with the garden shed and single car garage. Low maintenance backyard is partially fences. Please note this home has a historical lean (id:44887)
Ron Hopper Real Estate Ltd.
N/a First Street
Bayham, Ontario
Don't miss this opportunity to own a 65 x 125 lot in the heart of Straffordville, Ontario. This property features a heated 20 x 40 shop - located in a convenient and desirable area, it offers easy access to local amenities while providing plenty of space to make it your own. (id:44887)
Royal LePage Don Hamilton Real Estate
72 River Street
Brock, Ontario
Charming and Renovated Century Home in Prime Location! Welcome Home to 72 River Street! Step into the perfect blend of historic charm and modern living with this beautifully renovated century home. Offering ample space for the whole family with a spacious living room, dining space and kitchen. Enjoy the character of the kitchen with the plated copper ceiling. Hardwood floors throughout house. This home features 3 bedrooms with a bonus loft that can be used as a fourth bedroom or recreational space.The fully fenced yard provides privacy and a great outdoor space for entertaining, kids, or pets. Conveniently located close to stores, EMS services, post office, schools, arena and more! (id:44887)
RE/MAX By The Bay Brokerage
23 Cooper Street
Collingwood, Ontario
Immaculately maintained bungaloft in Pretty River Estates, steps to trails and dog park and minutes to ski hills and downtown Collingwood! The main floor offers an open plan living/kitchen/Dining are with vaulted ceiling and gas fireplace, a bonus room which makes an ideal office, den or guest bedroom and primary suite with 4 piece bathroom. The 2nd level offers a 3 piece bathroom and 2 guests bedrooms, one with walk in closet, and spacious loft area. The garage fits 2 cars comfortably and has access via a laundry room to the house. The back yard is gated and fully fenced with a 25' x 13' (approx.) stone patio and slate steps from living/dining area. The driveway was refinished in 2023 with exposed aggregate concrete. Upgraded light fixtures, inside and outside, 2023. Back up sump pump 2022. Full list of Features and upgrades available. (id:44887)
Sotheby's International Realty Canada
183 Huron Road
Perth South, Ontario
Looking for a spacious family home with a large lot and a detached garage? This charming 3-bedroom, 2-bathroom home in Sebringville is just minutes from Stratford and offers plenty of space inside and out. The main floor features a bright and spacious living room, a separate dining area, and an updated kitchen with a breakfast nook and island perfect for family gatherings. A convenient main-floor laundry and bathroom add to the home's functionality. Upstairs, you'll find three generously sized bedrooms with ample closet space and a full bathroom. Step outside to enjoy the huge, fully fenced backyard, complete with a deck and outdoor living space ideal for entertaining. Situated on 0.36 acres, this property offers plenty of room to relax and play. Don't miss your chance to own this fantastic home! Call or email today for more details and to book a private showing. (id:44887)
Sutton Group - First Choice Realty Ltd.
319082 Grey Road 1 Road
Georgian Bluffs, Ontario
This 4-bedroom, 4-bathroom executive home is nestled in the desirable community of Georgian Bluffs, offering the perfect blend of tranquility and convenience. It is just a short drive to Owen Sound and steps from the renowned Cobble Beach Golf Resort. Set on two beautifully landscaped acres with mature trees, this four-bedroom, four-bathroom home exudes pride of ownership. The light-filled principal rooms showcase elegant hardwood flooring, granite countertops, and a seamless walkout to a breathtaking patio, ideal for outdoor entertaining. The second floor features a luxurious master wing with an ensuite, two additional spacious bedrooms, a charming den/office(could be a child's bedroom), and an additional stylish four-piece bath. The fully finished lower level provides additional living space, boasting a large recreational room, a room with bed, a three-piece bath, and cold storage. Don't miss the stair to outside from the utility room. A rare opportunity to own a meticulously maintained home in a highly sought-after location. (id:44887)
Sutton-Sound Realty
45 Toronto Street
Guelph, Ontario
Welcome to 45 Toronto Street, an Edwardian century home nestled in one of Guelphs most vibrant and eclectic neighbourhoods. Just a short walk to Downtown, the Speed River, parks, and local eateries, this home offers a perfect blend of character and convenience. Step onto the inviting covered front porch and into a bright, airy main floor featuring high ceilings and updated flooring (2022). The living and dining areas flow seamlessly, creating a warm and welcoming space for everyday living and entertaining. At the back of the home, the spacious kitchen offers plenty of room to cook and gather, complete with a two-piece powder room and direct access to the southern facing backyard, ideal for gardening, relaxing, or enjoying summer evenings with family and friends. Upstairs, you'll find four bedrooms each with a closet, a rare feature in homes of this era and a full bathroom showcasing a charming clawfoot tub.The finished basement includes a cozy recreation room and still offers ample storage for your seasonal items or hobbies.This home sits on an impressive lot with a depth of 153 feet, offering plenty of outdoor space, and potential for future expansion or customization.Whether you're a growing family or a character-home enthusiast, 45 Toronto Street delivers timeless charm in a location thats second to none! (id:44887)
Royal LePage Royal City Realty
522 7th Street
Hanover, Ontario
The perfect family home awaits with this 3+1 bedroom side split located in a nice area of Hanover. Consisting of a bright living room with hardwood floors, functional kitchen, dining room with patio doors to a rear deck, main level laundry, full bath on 2nd level, rec room with gas fireplace, additional bedroom &full bath in the basement and the garage is being used as a gym but could still be used as a garage. Some of the many improvements include updated windows through out, electrical panel, bathrooms, lawn irrigation system, sump pump and in 2018 roof was done. There is a great back yard complete with hot tub, shed and a large deck for entertaining. (id:44887)
Louis Whaling Real Estate Broker Inc.
738 18th Street
Hanover, Ontario
Middle unit town home with finished basement in the new Cedarwest subdivision in Hanover! Built by Candue homes, this 1339 sq ft home offers 3 bedrooms, 3 bathrooms and no backyard neighbour. On the main level you'll find 2 of the bedrooms (one being the master with walk-in closet and 3 pc ensuite bath), a main 4 pc bath, laundry room, walkout to the back covered deck and access to the attached single car garage. The finished lower level has another bedroom and 4 pc bath along with the recreation room and lots of storage. You'll find beautiful quartz countertops in the kitchen, ensuite bath and main bath, plus a custom tile shower in the ensuite. Kitchen includes all appliances and breakfast bar seating at the counter. Dining and living area are open concept and have an electric fireplace for ambiance. (id:44887)
Keller Williams Realty Centres
1303 - 30 Elm Drive W
Mississauga, Ontario
Welcome to your new homethis stunning 1-bedroom, 1-bathroom condo on the 13th floor, where modern style and comfort come together. Step into an open-concept living area that seamlessly flows into a sleek, contemporary kitchenperfect for entertaining or simply relaxing. The space is flooded with natural light, enhanced by elegant lighting fixtures, creating a warm and inviting ambiance.Enjoy breathtaking views from your private balcony, ideal for sipping your morning coffee or unwinding after a long day. Located in the heart of Mississaugas vibrant downtown, Edge Towers 2 offers you a lifestyle of convenience and luxury, just minutes from UTM, Sheridan College, and the upcoming Hurontario LRT.Designed by renowned architect Roy Varacalli and built by trusted developer Solmar, this suite blends sophistication with functionality. With Square One Shopping Centre, diverse dining options, and rich cultural attractions just steps away, everything you need is at your doorstep.This brand-new unit offers unparalleled value in one of Canadas fastest-growing cities. Parking may be available for purchase, subject to availability. Dont miss outmake this beautiful condo yours today! (id:44887)
Keller Williams Home Group Realty
341149 Grey Rd 28
West Grey, Ontario
Time to stop dreaming and start moving! This tastefully updated 2 bedroom, 2 bath home boasts the benefits of many renovations completed inside, including but not limited to, kitchen, flooring and bathrooms, as well as new siding and metal roof in the last 3 years while still showcasing the beautiful features of yesteryear and an original log home. Located on over a sprawling 1.4 acre lot just one road North of the outskirts of Hanover allowing for a quick drive or bike ride to the convenience Hanover boasts including big box options such as Walmart, Canadian Tire, Food Basics, as well as downtown boutique shopping and dining, healthcare, schools and so much more! A Convenient Commute to Bruce Power, the beaches of Lake Huron, in addition to many local lakes, Owen Sound and so much more! Are you ready to escape the hustle and bustle and enjoy a country, yet still convenient home? Call Your REALTOR Today To View What Could Be Your New Home, 341149 Grey Road 28, Hanover, ON. (id:44887)
Royal LePage Heartland Realty
553 Hilker Street
Saugeen Shores, Ontario
Move-in ready, stylish, and in an unbeatable location, this home is exactly what you've been searching for! Located at 553 Hilker Street in Port Elgin, just 20 minutes from Bruce Nuclear Power Station, this stunning semi-detached bungalow offers the perfect blend of modern luxury and practicality. The gorgeous brick exterior, lush landscaping, and concrete driveway create a lasting first impression. Inside, high ceilings provide an expansive, open feel throughout the dining, living, and kitchen areas, perfect for entertaining. The living room features a gas fireplace and fresh Silver Satin paint for added warmth and charm. The custom kitchen boasts a double farm sink, quartz countertops, and top of-the-line Maytag appliances. The private, fenced backyard with a 6-7 foot privacy fence is perfect for relaxation or hosting friends, plus a gas BBQ hookup off the rear patio doors makes outdoor grilling a breeze. The spacious primary bedroom includes a large walk-in closet with access to the unfinished 5-foot basement, which offers spray-foamed insulation, Hot Water on Demand for energy efficiency and an extra gas line for changing the stove if desired. Additional features include forced air heating, a Natural Gas furnace with an HRV system, air conditioning, central vac, a gas dryer, 200 amp service, 25 year Windows and Doors Warranty (21 years left and transferrable through Georgian Bay Windows andDoors) and a laundry room off the garage that doubles as a mudroom. With two full bathrooms, including a 3-piece and a 4-piece bath, this home is both functional and beautiful. Located just 3 minutes from Port Elgins main beach with free parking and walking distance to downtown shopping, restaurants, and all the areas amenities. (id:44887)
Wilfred Mcintee & Co Limited


