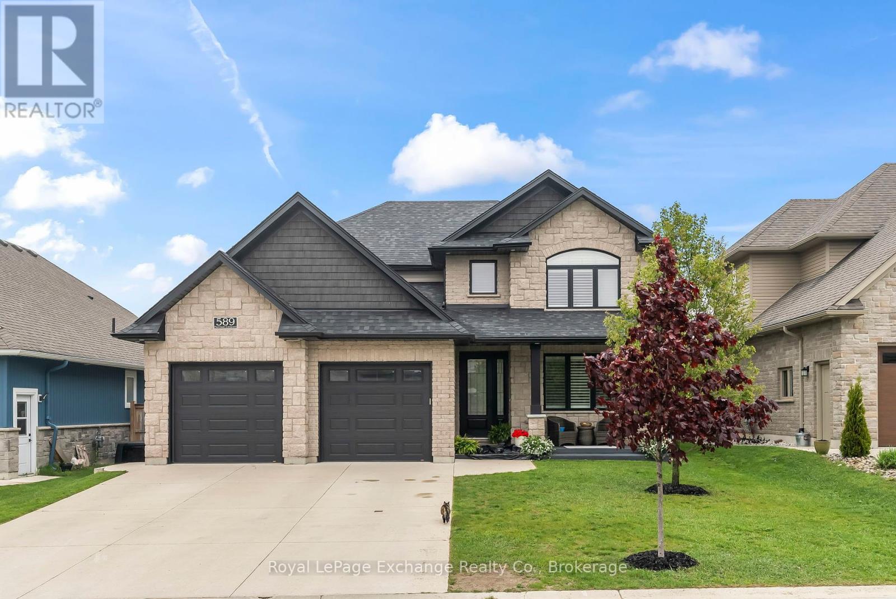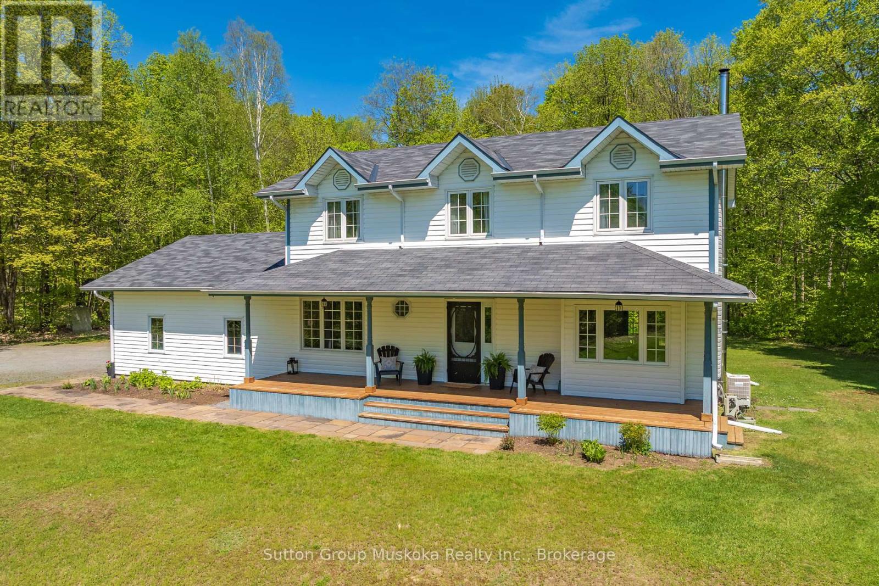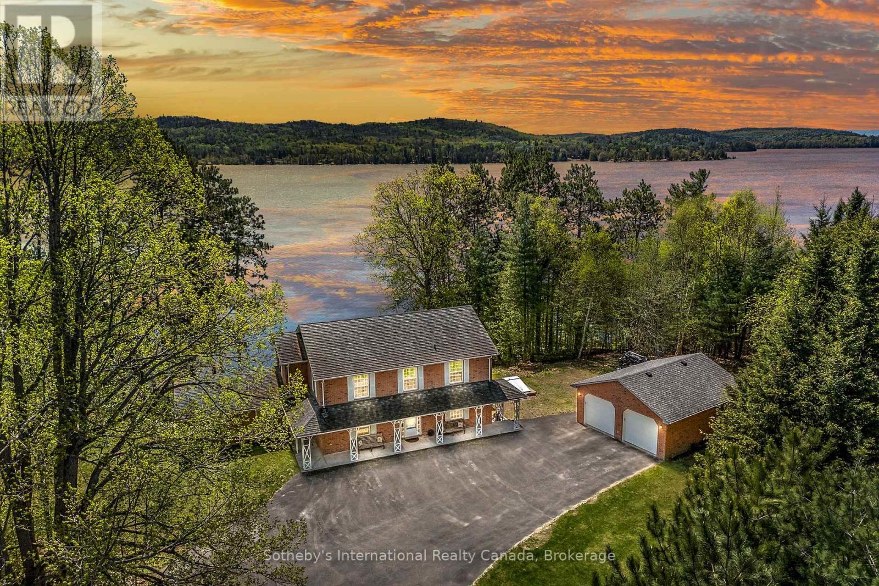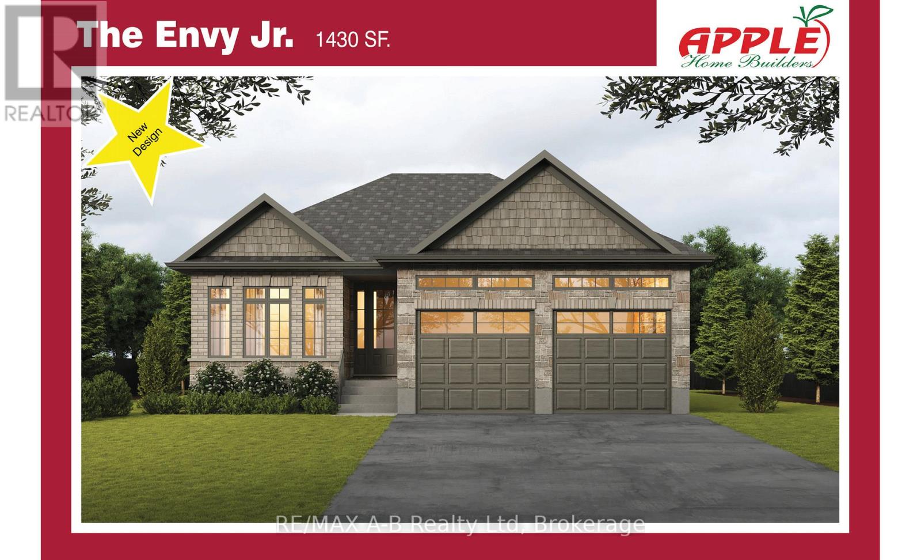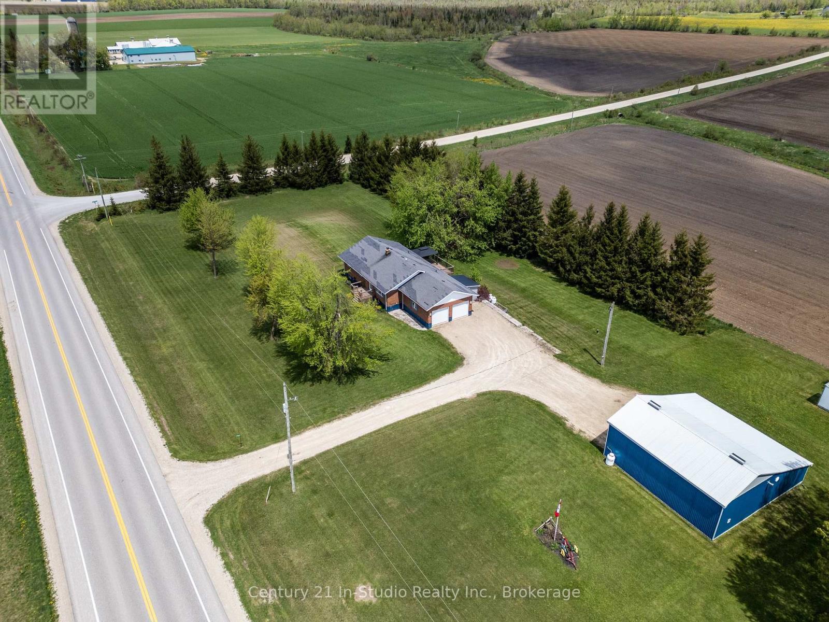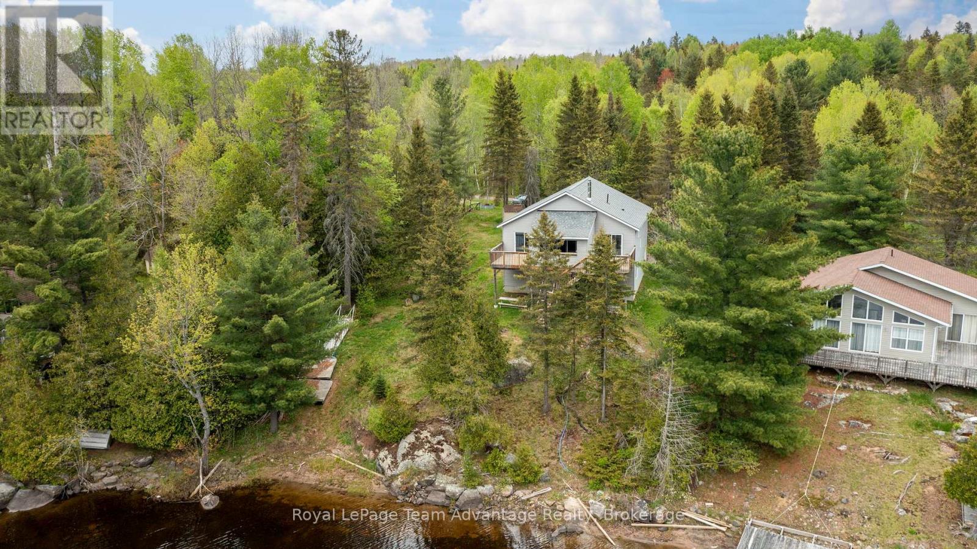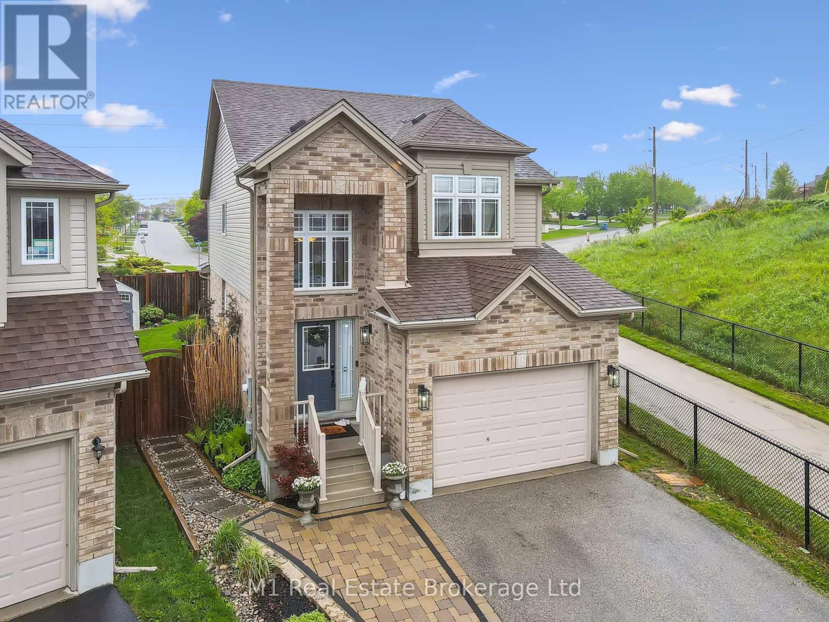356 Third Street
Midland, Ontario
Charming Century Home, Move-In Ready! Welcome to this stunning Century Home, built in 1910, blending historic charm with modern conveniences. This beautifully maintained 2-story home features 3 spacious bedrooms, 2 updated bathrooms and a bonus huge, bright, family room. Sellers are willing to negotiate furnishings, making this home move-in ready with ease. Elegant details, including exposed brick, intricate ceiling designs, solid oak stairs, and stained glass accent windows add to the homes historic charm. The kitchen boasts stainless steel appliances, a stylish breakfast bar, and contemporary finishes. Both bathrooms have been tastefully updated for modern comfort. Main Floor Primary Suite is a spacious retreat featuring floor-to-ceiling windows, vaulted ceiling with sky-lights, recently installed heat/air conditioning pump(2022), full ensuite with walk-in shower, and direct access to the patio. Flexible Living Space: The main floor includes a versatile family room that can serve as an office, fourth bedroom, or immense family room. Upstairs Comfort: Two additional bedrooms, full bathroom and a coffee bar area provide privacy and functional space as an in-law suite for family or guests. Outdoor Oasis: Enjoy relaxing in your fenced-in yard, with large BBQ patio area, wrought-iron gate, and irrigation system. Perfect for winding down at the end of your day. Prime Location: Conveniently located within walking distance of downtown Midland, Little Lake Park, Churches, Library, Recreation Centre/Arena and Midland Cultural Centre. This home is truly move-in ready and waiting for its next owners to enjoy its warmth, charm, and modern upgrades. Sellers are willing to negotiate furnishings, making this home move-in ready with ease. Don't miss this incredible opportunity schedule your viewing today! (id:44887)
Century 21 In-Studio Realty Inc.
3539 County Road 21
Minden Hills, Ontario
Welcome to your perfect waterfront getaway on beautiful Soyers Lake; part of Haliburton's premier 5-lake chain, offering miles of boating, incredible fishing, and endless watersport adventures. Whether you're looking for a full-time residence or a 4-season cottage retreat, this property delivers on lifestyle, comfort, and location. With over 1,500 sq ft of living space on the main floor, this 3-bedroom, 1-bathroom home features a bright, open-concept living space, complete with floor-to-ceiling windows that frame stunning lake views and flood the space with natural light. Step outside onto over 800 sq ft of composite decking with modern glass railings, offering unobstructed panoramic views of Soyers Lake. It's the ideal spot for morning coffee, evening cocktails, or hosting friends and family. Set on a generous lot with 150+ feet of waterfront, you'll enjoy direct lake access. Just under the nearby bridge, you'll cruise effortlessly into Kashagawigamog Lake, unlocking the full 5-lake chain experience. This well-equipped home includes a metal roof, forced air propane heating, heat pump + air, drilled well, 200-amp breaker panel and a newly installed septic tank in 2024. While two large garages a 24x32 4-car with utility door and a 24x20 1.5-car garage offer tons of room for vehicles, boats, and all your cottage toys. Conveniently located just off a year-round County road directly between Minden and Haliburton, this property offers the best of both worlds: the serenity of waterfront living with quick access to shops, dining, and local amenities. Lower level features walk/out with development potential. This is more than a cottage, its a complete lifestyle on one of Haliburton's most sought-after lake chains. Don't miss your chance to own a slice of paradise on Soyers Lake! (id:44887)
RE/MAX Professionals North
18 Fernanne Drive
Tiny, Ontario
Living in Tiny near the shores of Georgian Bay and the incredible evening sunsets has become the place to live or use as a 4-season cottage. This gem has 3 bedrooms & full bath, open concept LR/ updated kitchen, and sunroom on the main floor. Lower level has potential for an in-law suite with an open concept Kitchen/LR, 1 bedroom, roughed in laundry & 3pc bathroom with a separate entrance. Property is on a quiet street & provides a large driveway & treed yard designed for family fun and entertainment in a resort-like setting with plenty of privacy, sun & shade to enjoy with friends & family. (id:44887)
Royal LePage In Touch Realty
589 Morrison Crescent
Kincardine, Ontario
Stunning 5-bedroom, 4-bath executive home in the sought-after Stone Haven community offers the perfect blend of modern luxury and family functionality. Featuring a striking stone exterior with sharp black accents, this home makes a bold first impression and continues to impress inside and out. Step into an open-concept main floor with soaring 9-foot ceilings, where a gourmet kitchen steals the show. Complete with quartz countertops, a gas stove, stainless steel appliances, and a walk-in pantry, this kitchen is built for both the home chef and entertainer. The bright dining room opens to a beautifully landscaped backyard oasis featuring a paver stone patio and built-in outdoor fireplace perfect for evening gatherings. The main floor also includes a spacious living room with a gas fireplace framed by custom built-in shelving, a dedicated home office/den, and a large laundry room with plenty of storage. Upstairs, you'll find four generously sized bedrooms, including a luxurious primary suite with a walk-in closet and spa-inspired 5-piece ensuite. A well-appointed 4-piece bathroom completes the upper level. The fully finished basement offers additional living space with a cozy family room, a second gas fireplace, a gym area, a 5th bedroom and 3-piece bathroom ideal for guests or teens. The attached double-car garage includes a unique bonus: one bay has been converted into a golf simulator that doubles as a home theatre for movie nights or watching the big game. Every inch of this home is designed with care and upgraded finishes, making it the ideal choice for families seeking quality, space, and community. Located close to schools, parks, golf course, beaches and all Kincardine amenities, this is executive living with a family-first focus. (id:44887)
Royal LePage Exchange Realty Co.
240 Madill Church Road
Huntsville, Ontario
Muskoka country home . If your looking to find that perfect spot in Muskoka , look no further than this stunning 3 bedroom , 3 bathroom , 3 levels of comfort home. From the insulated garage door entry into the mud room into the open concept kitchen and dining room, you can feel the great flow of this home. Features include hardwood floors, new kitchen appliances, main floor laundry and office, three ample sized bedrooms on the second floor including a Master bedroom with walk in closet and full ensuite. This home certainly shows pride of ownership. As you step out onto the front porch, the outside is just as great as the inside ! A gently sloping large yard awaits you with your own tree swing. It looks like a postcard. A bonus to this already generous 3.8 acre treed lot is the public trail across from your property that is waiting for your bikes , sleds and hiking boots. Your morning coffee on this porch will put a smile on your face. Many times these country homes are far away from Towns amenities. Not this one. Within a 9 minute drive, you are on the Main Street of Historical Downtown Huntsville. Come take a look and make your move to Muskoka. (id:44887)
Sutton Group Muskoka Realty Inc.
318 Mask Island Drive
Madawaska Valley, Ontario
Positioned on a private peninsula with nearly 1,100 feet of pristine shoreline and just under 3 acres of land, this executive lakeside retreat offers a rare combination of seclusion, space, and timeless design on Kamaniskeg Lake. With southern exposure, enjoy all-day sun ideal for lakeside entertaining, swimming, and relaxing in total privacy. The stately two-storey brick home is thoughtfully designed for elevated living. The main level features a chef inspired custom kitchen outfitted with luxury granite countertops, built-in appliances, and extensive custom cabinetry. The kitchen features a six-burner gas range with grill and two gas ovens, topped by a high-capacity dual-motor range hood and complemented by a pot filler faucet, and much more! The open concept kitchen, dining and living area offer expansive lake views and walkout access to a large deck, complete with Phantom retractable screens providing a comfortable space for evening cocktails and chats. A fireplace insert anchors the main living space, adding comfort and ambiance year-round. The main-floor primary suite includes a large ensuite and generous layout with lake views. Upstairs offers four spacious bedrooms, a four-piece bath, a second living area, and a cozy reading nook perfect for guests or extended family. The walkout basement is partially above grade and tailored for both relaxation and recreation, featuring an exercise room with outside access to a stone patio, a moody, ambient entertainment space with a wet bar and woodstove, and a dedicated wood room. Two detached double garages provide versatile space for vehicles, recreational gear, or workshop needs. A rare offering with unmatched privacy, sunshine, and waterfront ideal as an executive escape or forever lakeside estate. 5 minutes to all amenities including a hospital. Ask your Realtor for a full list of features today! (id:44887)
Sotheby's International Realty Canada
1532 Southwood Road
Gravenhurst, Ontario
A striking contemporary home set on nearly 4 acres of private woodland in Muskoka. Designed with clean, minimalist lines, this newer build offers a functional single-level layout with soaring ceilings, expansive windows, and a seamless open-concept living, dining, and kitchen area. Exceptional craftsmanship is showcased throughout, with polished poured concrete floors, sleek architectural details, and a spacious primary suite featuring a walk-in closet and a spa-like 5-piece ensuite with a standalone soaker tub, glass-enclosed shower, and a double sink vanity. Radiant in-floor heating ensures year-round comfort, while a propane fireplace adds a warm touch to the living space. The home features three bedrooms, with one currently used as an office and another as an exercise room, plus an additional living area with a walkout onto a 700 sq ft deck, on the north side that could easily be converted into a fourth bedroom. Located just 15 minutes to Gravenhurst amenities, 10 minutes to Washago, and 20 minutes to Orillia with its full-service hospital, this property offers the perfect balance of privacy and accessibility. Situated on a year-round, municipally maintained road, and close to Sparrow Lake part of the Trent-Severn Waterway with the nearest boat launch just about 3 km away. (id:44887)
Sotheby's International Realty Canada
25 Lakewoods Court
Barrie, Ontario
Welcome to 25 Lakewoods Court, Barrie. Tucked away on a quiet dead-end street and backing onto lush green space, this beautifully renovated 2-storey home is a private retreat surrounded by nature. Imagine waking up to the sound of birdsong, scenic walking trails steps from your door, and spotting deer tracks in the snow during winter all just minutes from city conveniences.Step inside to find a bright, open-concept main floor designed for easy living and effortless entertaining. The kitchen offers abundant cupboard and counter space, perfect for family dinners, and seamlessly flows to a spacious living area with walkout access to your secluded backyard. Enjoy the convenience of main floor laundry and direct access to an oversized double car garage.Upstairs, natural light pours into four generously sized bedrooms an ideal setup for a growing family. The fully finished basement adds incredible value, offering in-law suite or income potential with its flexible layout.Whether you're sipping your morning coffee under the trees in the front yard or relaxing by the fire in your peaceful, private backyard, 25 Lakewoods Court is a home that blends comfort, beauty, and tranquility.This one is a must-see your perfect family retreat awaits! LOCATION LOCATION LOCATION public school is just a 15 min walk, and 2 large shopping malls, entertainment and dining minutes away. (id:44887)
Revel Realty Inc
17 Diamond Street
East Zorra-Tavistock, Ontario
New Apple Homes Bungalow with flexible closing date, possible quick possession. Quality Apple Homes construction with extended garage 24.6 ft x 26.7 ft . Tasteful mix of Stone and Brick on complete main floor. Contact agent for full information and construction progress.This popular Envy Jr layout features 2 Bedrooms, 2 Baths, oversized double car garage and 1430 sqft of living space! Large open concept main floor that features, 9ft main floor ceilings with vaulted great room. Large kitchen island with seperate dining room with raised ceiling. Custom quality kitchen, main floor with open staircase to basemnt. Main floor laundry, Primary bedroom with luxury ensuite boasts a large oversized tile/glass shower, seperate Soaker tub and walkin closet. Other great features include owned on demand water heater, A/C, asphalt drive, and sodded lot all on a 54 x115 ft lot. Taxes not yet assessed and established. Drop in and see Apple Home Builders Model and have a look around. Pick a plan pick a lot and Build your custom dream home with Apple Home Builders! (id:44887)
RE/MAX A-B Realty Ltd
311817 Grey Road 8
Southgate, Ontario
Set on 2 acres in scenic Southgate, this spacious 3+2 bedroom, 2 bathroom bungalow with detached shop offers the perfect blend of country charm and practical living. The home is designed to take full advantage of its peaceful surroundings, with front and back decks positioned to enjoy beautiful sunrise and sunset views. The main floor has a large kitchen and dining area, living room, mudroom, three well-appointed bedrooms, and two 4-piece bathrooms, along with a convenient main floor laundry room. The finished basement extends your living space with 2 additional bedrooms, a generous recreation room, storage room, cold room, and a second mudroom with walk-up access to the attached garage. The home features forced air propane heating and A/C, and the 2-car garage includes extra storage space, perfect for lawn equipment or seasonal items. The 24' x 40' finished and heated shop is a standout feature for hobbyists, tradespeople, or anyone needing a serious workspace. It has a propane radiant heater, a 12' x 12' roll-up door, concrete floors, a floor drain with an oil separator, a 100 amp pony panel, and a 50 amp welding plug. There's also a 20' x 40' cold storage shed with a 10' x 10' roll-up door, plus an attached lean-to for additional storage. Located under 10 minutes to Dundalk, 20 minutes to Shelburne, and only 1 hour and 45 minutes from Toronto, this property offers rural charm with excellent access to town amenities and commuter routes. Southgate is a great destination for those who enjoy scenic surroundings, outdoor recreation, and a relaxed lifestyle. This adaptable property offers space, functionality, and value, ideal for growing families, hobbyists, or anyone seeking to enjoy country living with workshop potential. (id:44887)
Century 21 In-Studio Realty Inc.
11 Nickles Cove Road
Whitestone, Ontario
Welcome to your dream getaway on beautiful Whitestone Lake! This 3-bedroom, 2-bathroom cottage, completed in 2022 offers carefree, low maintenance ownership so you can focus on enjoying lake life. With 103 feet of pristine shoreline you'll love swimming, boating and fishing on one of the area's most sought after lakes. Relax rain or shine on the spacious covered deck perfect for entertaining or unwinding with stunning lake views. Most contents are included making this a turn-key opportunity - just arrive and start enjoying your summer! Located near Dunchurch this charming community offers all the essentials, including a general store, LCBO, library and more - all just minutes away. Whitestone Lake is known for its clear waters, multiple bays and islands and easy access to year-round recreation including snowmobiling and hiking. Book your private showing today and click the video link for a full tour - your perfect cottage life awaits! (id:44887)
Royal LePage Team Advantage Realty
12 Oakes Court
Guelph, Ontario
Welcome to this beautifully appointed 2-storey residence nestled in one of Guelphs most family-friendly neighbourhoods that sits on a premium large pie shaped lot. Tucked away on a quiet court, this home offers the ideal setting for growing families. With 3+1 bedrooms, 4 bathrooms including a private 4-piece ensuite and 1,630 sq. ft. of thoughtfully designed living space. Take note of the numerous upgrades throughout this home as it checks all the boxes for comfort and convenience.The bright and open main level is perfect for everyday living and family gatherings. The heart of the home is the stylish kitchen, featuring a gas stove, island with breakfast bar, and a separate dining area ideal for family meals or entertaining guests. The open-concept layout flows seamlessly into the bright and inviting living spaces, making everyday living both practical and enjoyable. Upstairs, three spacious bedrooms offer restful retreats for every member of the family while the finished basement provides flexible space for a playroom, home office, or guest suite. Step outside to a fully fenced backyard with no rear neighbours and only one neighbour beside, creating a rare sense of privacy and peace. It's the perfect space for kids to play safely, summer barbecues, or quiet evenings under the stars. Located in Guelph's desirable East End, you're close to excellent schools, parks, public transit, and all essential amenities. This welcoming community is built for busy families who value space, safety, and connection. This is more than just a house, it's a place to call home. (id:44887)
M1 Real Estate Brokerage Ltd





