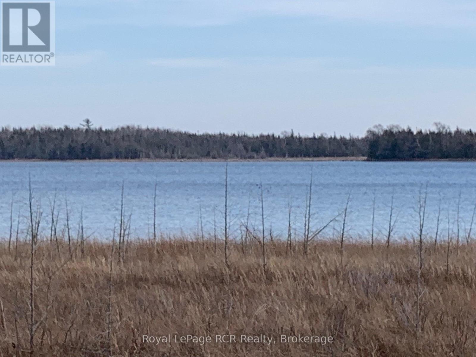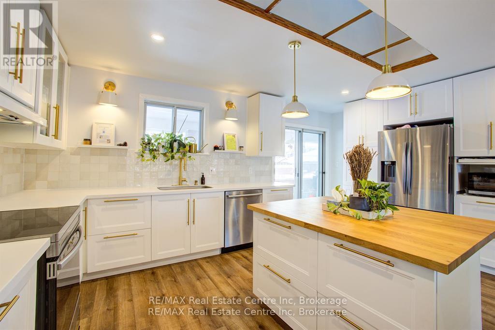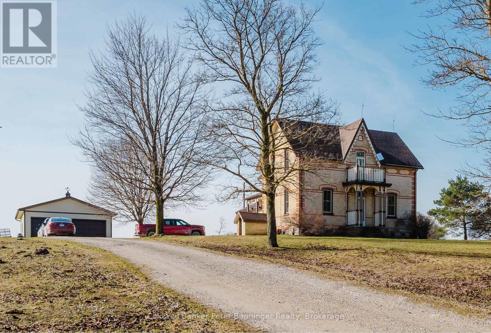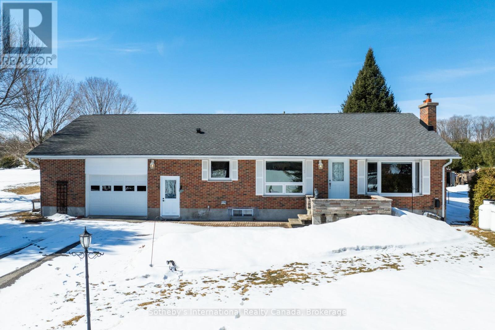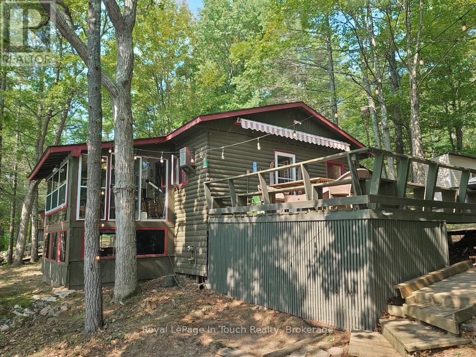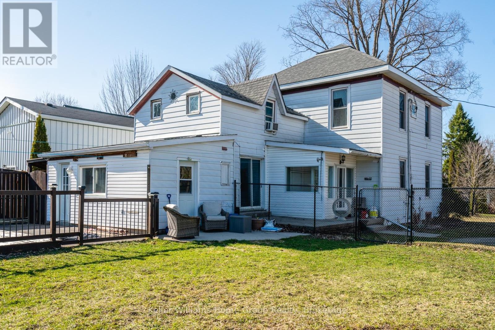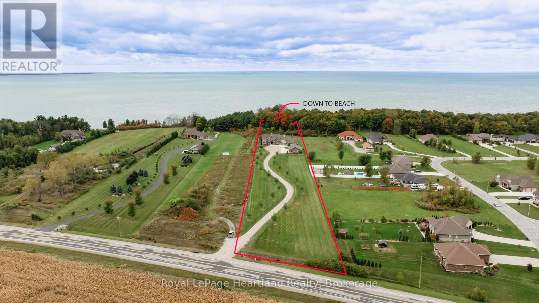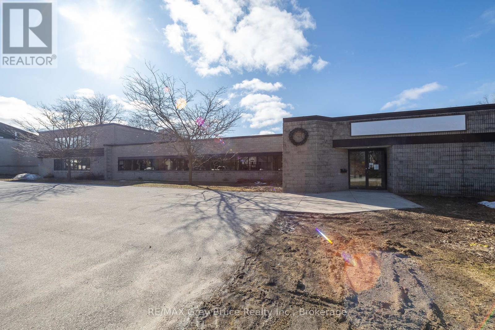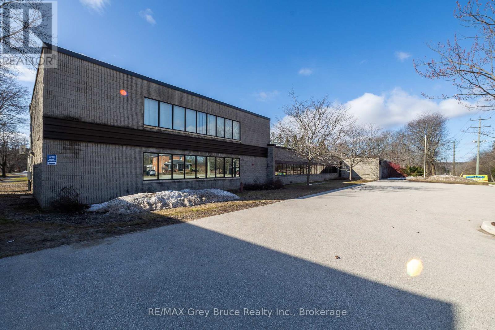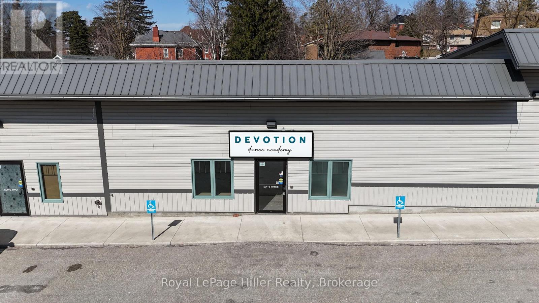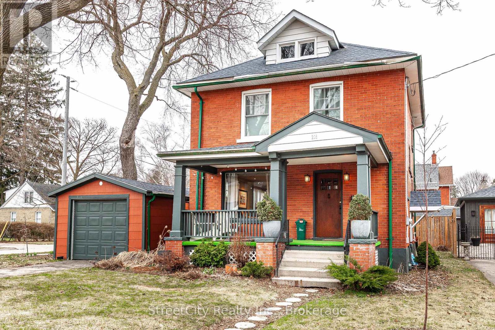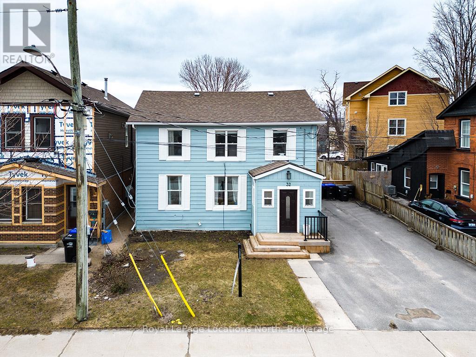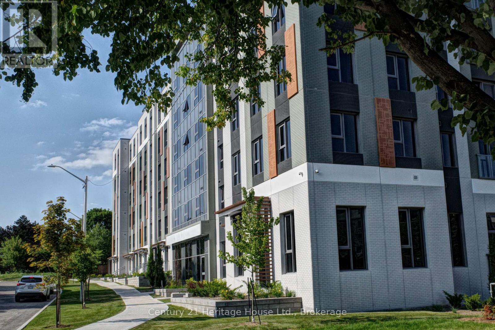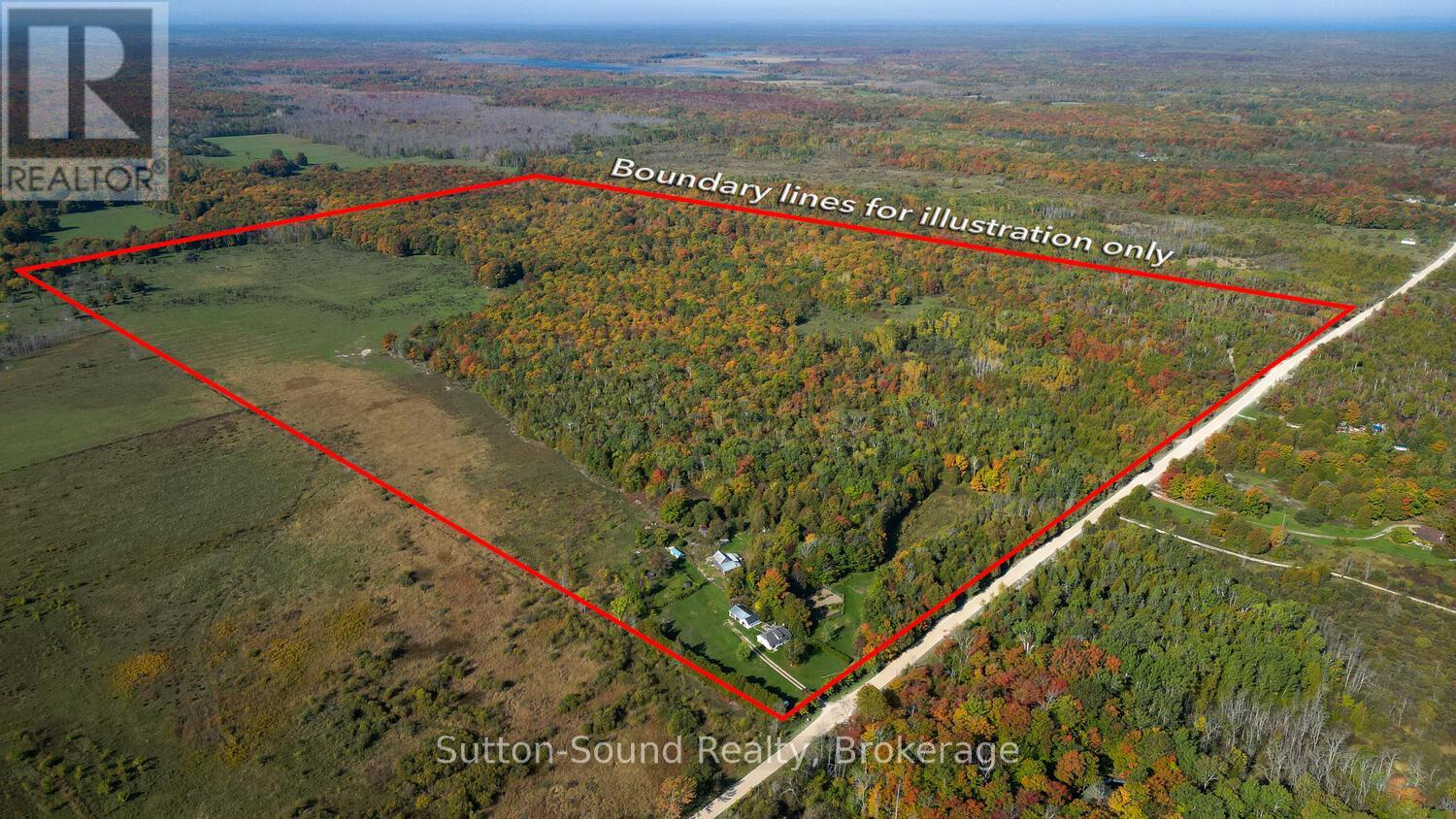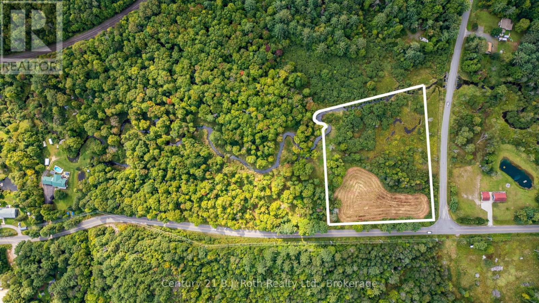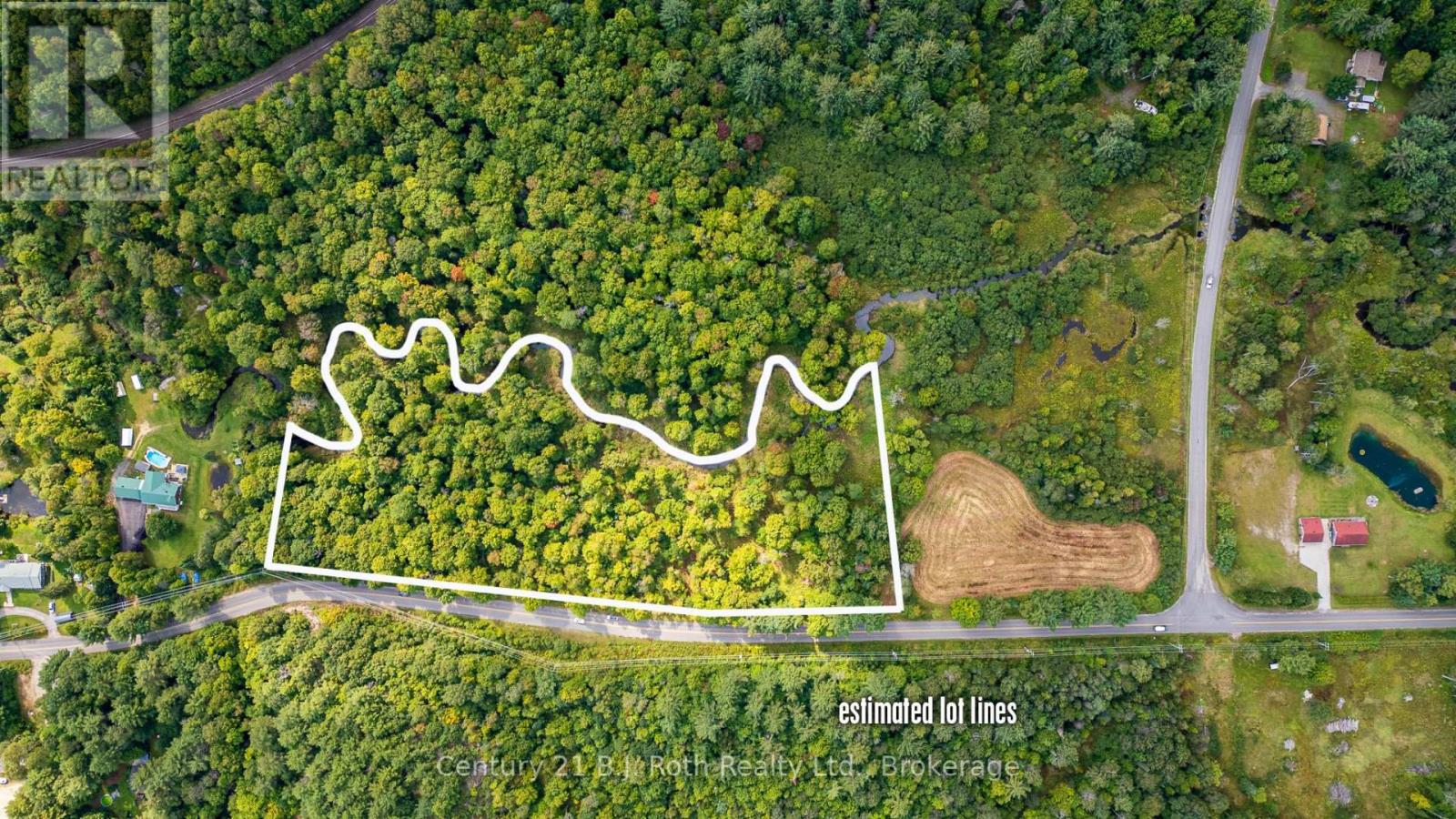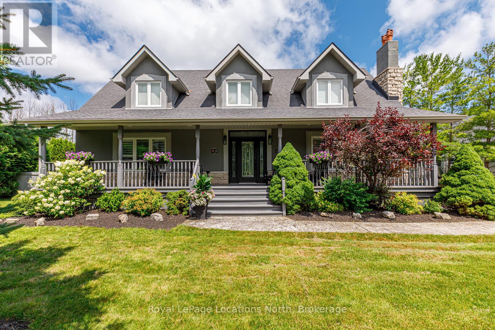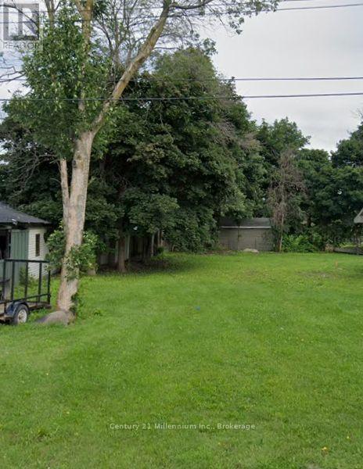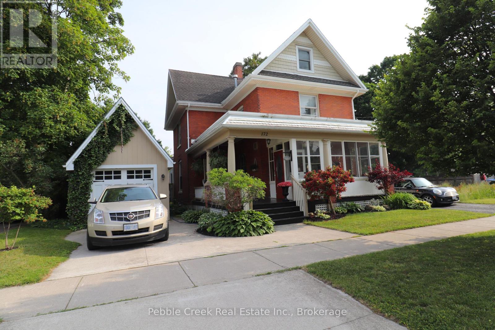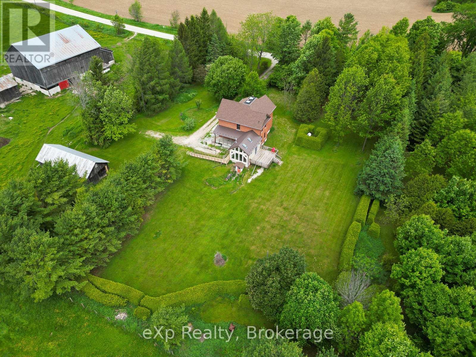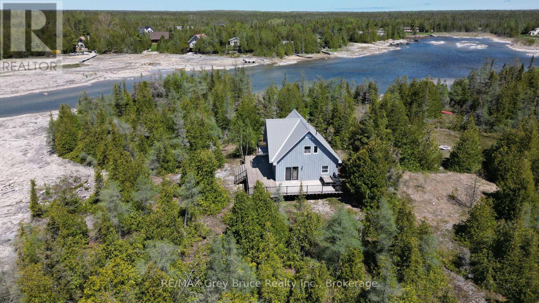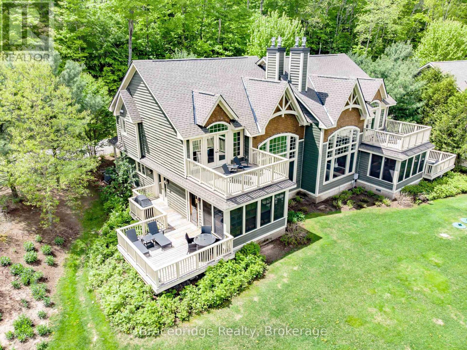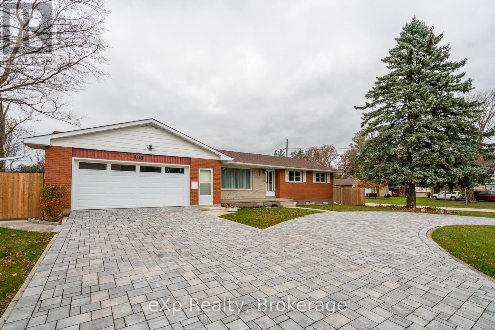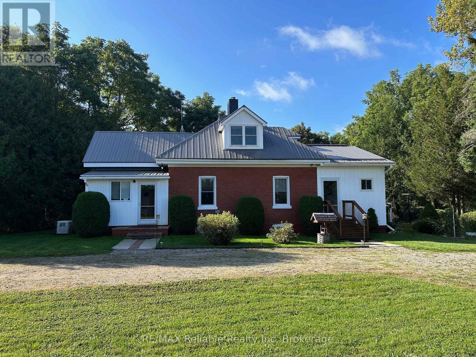153 Mcdonough Lane 1-10 Lane
Northern Bruce Peninsula, Ontario
AMAZING POWER OF SALE WATERFRONT DEVELOPMENT OPPORTUNITY 56 ACRE Part of the Bruce Peninsula rich history. Centrally located on the Beautiful shores of Lake Huron and the Bruce Peninsula this large waterfront property with approximately 56 acres and 5868ft of spectacular Lake Huron shoreline. This south facing beautiful waterfront offers all day sun and access to the Bruce Trail, The Grotto, Marinas, Beaches, Amazing Fishing, water sports, Lions Head and Tobermory for great shopping and so much more. Property is surveyed and has a proposed draft plan of subdivision under the PD Planned development with Environmental Hazard for the shoreline, wildlife, and plants for the future. Amazing variety of Cedar and hardwood trees. Flat shoreline for sunbathing and other water activities. Laneway has been installed on a Year Round municipal road. Terrific location for vacation home, family home or for future investment return. Property being sold Under Power of Sale in as is where is condition. CURRENT BUILDINGS OF NO VALUE. (id:44887)
Royal LePage Rcr Realty
469a 14th Street
Hanover, Ontario
Welcome to 469A 14th Street, a beautifully renovated gem nestled in the heart of Hanover. This move-in ready home boasts a modern, open-concept design, offering the perfect blend of comfort and style for contemporary living.The main floor features two spacious bedrooms, including the primary suite complete with a stunning four-piece ensuite with soaker tub. A second two-piece bathroom on this level provides added convenience for both residents and guests. Throughout the home, luxury laminate flooring flows seamlessly, complementing the clean, modern aesthetic.The heart of the home is the renovated kitchen, showcasing Corian countertops, a neutral backsplash, and a functional butcher block island that offers ample storage as well as all new appliances. A skylight floods the space with natural light, creating a warm, inviting atmosphere. Just off the kitchen, you'll find a charming three-season sunroom, fully enclosed and featuring a gas line for future heating or BBQ use, making it an ideal space for year-round enjoyment.The cozy living/dining room offers a perfect spot to relax and entertain, with south-facing windows that invite the afternoon sun into the space.The finished basement extends the living area with two additional spacious bedrooms and a modern four-piece bathroom. A large rec room featuring an electric fireplace provides a great space for relaxation and entertainment. Additionally, the oversized laundry room offers plenty of room for storage and organizational needs.Outside, the property continues to impress with a detached 16 x 20 garage, perfect for parking or additional storage. The fully fenced backyard ensures privacy and security, making it a great place for outdoor activities or simply unwinding.Located in a desirable neighbourhood, this home is move-in ready and offers a perfect blend of modern upgrades and thoughtful design. Don't miss out on this stunning opportunity to own a beautifully renovated home at 469A 14th Street in Hanover (id:44887)
RE/MAX Real Estate Centre Inc
441812 Concession 8 Ndr
West Grey, Ontario
Spectacular 1890 Farmhouse situated on 4.5 acre parcel. Great pride of ownership, sitting at the top of a hill giving a fabulous view in all directions. Home has 4 generous sized bedrooms and 4pc bathroom on the upper level. Main level has a recently remodelled kitchen with stone counter top, appliance package included. Bright dining area, sitting room, large living room with airtight wood stove, 2 pc bath/laundry room combined. At the rear of the home you have the mudroom, great toy room and office space. This back section would be great for many other uses, would be perfect for an in house business. Many updates in the last while, such as plumbing and wiring, 200 amp service, heat pump heating, 2 ductless heat unit. Home has received a fresh coat of paint, flooring replaced in all rooms except the primary bedroom, kitchen, and upper hallway. Some windows have recently been replaced, some still have broken seals. Three of the bedrooms were insulated and dry walled. Home is spacious offering approx. 1975 sq ft of finished living space. Outbuilding is 40X26 with 16X26 heated and 23X26 being used as a car garage. There is also a 10X10 garden shed and a 12X16 wood shed. Call for your personal viewing! (id:44887)
Coldwell Banker Peter Benninger Realty
1179 St Peters Road
Algonquin Highlands, Ontario
Welcome to this well-maintained raised bungalow on Maple Lake in Haliburton County! This charming brick home offers stunning, wide-lake eastern views from the living room, dining area, and kitchen. The shoreline, just across the road, features a private dock and a sandy, shallow entry into the clean, clear waters of Maple Lake. As part of a three-lake chain, this deep lake is perfect for swimming, boating, and fishing. Inside, the home has a practical and inviting layout. The main level includes two bedrooms, a full bathroom, and an open-concept kitchen, dining, and living area. A Napoleon fireplace insert in the living room provides extra warmth on chilly nights. Conveniently, main-floor laundry is also included. At the back of the house, a cozy three-season room offers a perfect spot to unwind while watching breathtaking sunsets. The partially finished basement adds extra living space, featuring a large family room, a spacious bedroom, and a propane fireplace for added comfort. With plenty of room for further development, there's potential to add another bedroom and/or bathroom. For storage and parking, the property features both an attached and detached garage, providing ample space for vehicles, recreational toys, or a workshop. Notable upgrades over the years include a new roof, furnace, spray foam insulation in the basement, a Generlink hookup with power cord, and a fully renovated kitchen. Ask your Realtor for a full list of improvements! (id:44887)
Sotheby's International Realty Canada
21 Severn River Sr406 S
Muskoka Lakes, Ontario
SEVERN RIVER The Private Well Treed Cottage Property sits on 1.5 acres with 130 Feet of Frontage. You will find the cottage nestled amongst the cover of the Pine trees. The Property does enjoy All Day Sun and Great Water Views, being a Southern Exposure Get Away. This Cottage also has a separate Guest Cottage and combined will comfortably accommodate 12 of your favorite Family and Friends. You are less than a 5-minute boat ride from your private dock at The Marina/Parking Area. ***THE DETAILS*** The Main Cottage has 2 main Bedrooms and 1 Bath. Another Large Bedroom and Bath are across the Large Gathering and Entertaining Deck. The Guest Cabin also has additional upper and lower living space. The Main Cottage is an Open Concept Layout for Living, Dining, and Kitchen Areas, and a waterside Glass Muskoka Room further for really overlooking and enjoying the waterway. The water off the dock is deep and crystal clear. Boating is never-ending, being part of The Trent Severn Waterway. The Cottages here all back onto 1000's of acres of Crown lands for endless exploration adventure. There is a large storage Shed to the rear as well as multiple sitting and lounging areas around the level fire-pit area. There are several Restaurants nearby as well as a small town to boat to for all your needed amenities. ***MORE INFO*** ? These owners have replaced the Septic, Roof, and everything that might cause a new cottager to incur unneeded expenses. Many amenities in this Muskoka Area between Lock 43 & 44, or go over the Big Chute Thru Gloucester Pool, or take a Day Trip out to Georgian Bay. Come Experience True Cottaging. Just 1.5 hours from the GTA. Enjoy The Beautiful Sounds and Views of Nature from Your Own Lakeside Retreat! One Look and You Will Appreciate The Views from This Property. (id:44887)
Royal LePage In Touch Realty
201 Joseph Street
Brockton, Ontario
WOW! Check out this incredible home and property for a fantastic price with many recent updates. Where can you get a 4 bed (up) home with so much space (2000+sq ft), large kitchen, formal dining room and large living room with second staircase to upstairs along with a mud room PLUS .25 acre fully fenced yard with POOL! Welcome to 201 Joseph St in Walkerton! Current owner has replaced sliding patio door, ceiling in living room, light fixtures and kitchen handles and so much more! This home features high ceilings on the main floor with large principal rooms, 4 spacious bedrooms (all up) and 2 bathrooms, making it perfect for families or those seeking extra space. Nestled on a private corner lot, the property offers a serene setting with a dog-approved fenced backyard, ensuring your furry friends can enjoy the outdoors safely. One of the standout features of this home is the large kitchen with island that flows seamlessly into the dining room, creating an ideal space for family meals and gatherings. Step outside to your above-ground pool, complete with a surrounding deck - perfect for entertaining or unwinding on warm summer days. The master bedroom boasts a convenient separate entrance, providing privacy and ease of access with adjacent study / nursery. With its prime location, only a short distance from the arena, shopping, schools, and the hospital, making this home not only beautiful but also incredibly convenient. Don't miss out on this wonderful opportunity to own this incredible home - perfect for a growing family or multi generational living. Come check it out! View Floor Plan attached to listing. (id:44887)
Keller Williams Home Group Realty
4640 Lakeshore Road
Plympton-Wyoming, Ontario
Country Estate with lake frontage! Over 5.5 acres of paradise including executive home with over 5600 square feet of finished space with 3 car garage, a finished/detached 30'x50' shop, forest and an exceptional lake front view. Step inside this home with superior finishes and craftsmanship and you'll be amazed at the vast space which encompasses timber beams and tresses, white oak flooring, a massive stone gas fireplace, large windows leading up a 26 high ceiling. Modern kitchen with all the fixings you would expect open to the dining area and main living area. Cook, live, enjoy inside or step outside and enjoy the hot tub, outdoor fireplace with large pizza oven and many sitting areas. Also on the main is the laundry room, mudroom, powder room and primary bedroom with 4pc ensuite, walk-in closet, and outside access. The upper level, is open to below and hosts a large 6 pc bath, bedroom and den and lots of storage. While the entire property is built to entertain, take in the colder days with your friends in the finished basement. Here there is still lots of natural light, with large windows, 9 ceilings, gas fireplace and all the necessities. Entertain in the family room at the wet bar with fridge and dishwasher. This cozy room has a barn door opening to the rec/billiards/game room. There is 2 additional bedrooms, 3 pc bath, storage areas, bonus room, and utility room all accessible from the main floor or garage walkup stairs. Municipal water and sewer. Heated with in-floor heat in basement and main level. Forced air on upper level and Central A/C with 8 zones. Garage heated with forced air. Detached shop has in-floor heat 2 pc bath, finished attic and full RV hookups. Incredible lake views just a short walk from the home with a distant view of the Bluewater Bridge. This entire property was built with quality and longevity in mind and will not disappoint. Located just 10 minutes from Brights Grove and 14 minutes from Wyoming. (id:44887)
Royal LePage Heartland Realty
625 6th Street East Street
Owen Sound, Ontario
Spacious & Versatile Office Space for Lease! Discover the perfect workspace for your business with this 16,000 sqft office space, offering a professional and functional environment. Featuring numerous private offices, conference rooms, open-concept work areas and a welcoming reception area, this space is designed to accommodate growing teams and diverse business needs. Whether you require private offices, open workspaces, conference rooms, or specialized layouts we can offer build to suit options. Ample parking and flexible lease terms available. (id:44887)
RE/MAX Grey Bruce Realty Inc.
625 6th Street E
Owen Sound, Ontario
Prime Commercial Warehouse Space for Lease! This versatile warehouse space offers the ideal solution for storage, distribution, or manufacturing needs. Featuring over 40,000 sq ft of warehouse space, 16 foot clear height, and 4 loading docks/drive-in doors, this property provides the efficiency and accessibility your business requires. With office space available and convenient access to the highway or transportation routes, this location ensures seamless operations. Flexible lease terms available. (id:44887)
RE/MAX Grey Bruce Realty Inc.
3 - 55 Main Street S
Perth East, Ontario
SUITE CAN BE DIVIDED OR LEASE THE ENTIRE 2500 S/F. Retail or studio space with full highway exposure is available in this prime location in Milverton. Enjoy 2500 square feet, with tasteful flooring and ready to easily convert to suit your business needs. Space is currently divided into 2 studios as well as large entrance and includes a 2 piece washroom. Layout can be easily converted and potentially divided. Perfect for retail, office, health and wellness, medical, or a variety of small businesses at an affordable price. Abundance of parking and turn around area for trucks as well as drive around/through area for deliveries. (id:44887)
Royal LePage Hiller Realty
208 Birmingham Street
Stratford, Ontario
Quintessential Stratford 2.5 Storey Red Brick located in Hamlet Ward. The porch, the detached garage, the short walk to downtown. You will be ready to make this your home before you step foot inside. A welcoming foyer, with stairs to the second level, formal living room & dining room, spacious kitchen w/ ample cabinet & counter space, rear bonus room that can function as a studio, office, family or games room w/ adjacent 2 pc room. The second level holds 3 gracious bedrooms w/ closets and a stunning updated 4 pc bath w/ laundry & heated floors. A great unfinished walkup attic that could be transformed for a variety of uses. A great home in one of Stratford's most desirable locations. Call for more information or to schedule a private showing. (id:44887)
Streetcity Realty Inc.
2 - 32 St Paul Street
Collingwood, Ontario
Unit 2 - Annual rental in prime Downtown Collingwood location. Available as a monthly (April and May), and annually beginning Sept 1st. Fully furnished. Discover this beautifully renovated 2 bed, 1 bath unit in the heart of downtown Collingwood. This rental offers modern comforts, including in-suite laundry in the bathroom and a heat pump with air conditioning. Good sized kitchen, living room and bonus space.Enjoy the privacy of a fenced-in backyard, perfect for relaxing or entertaining. This unit is part of a well-maintained triplex. Parking for one vehicle is included.This is an annual rental, and applicants must provide proof of employment, a credit check, rental references, and first and last months rent.Don't miss out on this fantastic opportunity to live walking distance from downtown Collingwood's shops, restaurants and the wonderful Georgian Bay. (id:44887)
Royal LePage Locations North
315 - 298 Hemlock Street
Waterloo, Ontario
Experience premium living at 298 Hemlock St., a newly built residence in the heart of Waterloo. Ideally located just minutes from Wilfrid Laurier University and the University of Waterloo, this 753 sq. ft. one-bedroom plus den, two-bathroom condo offers modern comfort in a vibrant and well-connected community. Available for September 2025 occupancy, the unit is partially furnished and designed with high-end finishes throughout. The open-concept layout features a stylish kitchen with a peninsula, granite countertops, full wood cabinetry, and energy-efficient LED lighting. Floor-to-ceiling windows flood the space with natural light, creating a bright and sophisticated ambiance. Internet, water, and heating are included in the rent, offering added value and convenience. Parking is available for rent on a first-come, first-served basis, ideal for residents with vehicles. Enjoy effortless access to public transit, parks, shopping, and dining, making this an exceptional place to call home. (id:44887)
Century 21 Heritage House Ltd.
43 Bartley Drive
Northern Bruce Peninsula, Ontario
Welcome to your dream hobby farm nestled in the breathtaking landscape of Northern Bruce Peninsula! This 200-acre property offers an idyllic setting where you can embrace the joys of rural living and self sufficiency. With approximately 40 acres of lush pastureland, you'll have ample space to raise your favorite animals and cultivate your own sustenance. The remaining acres are adorned with a harmonious mix of hardwood and softwood trees, creating a serene backdrop for your daily adventures. Your charming 1.5-storey home boasts 1600 sq ft of cozy living space, featuring 3 bedrooms and 1 bathroom, providing a comfortable retreat after a day spent tending to your land. For the hobbyist or DIY enthusiast, the detached garage offers the perfect space for storing vehicles and pursuing projects in the workshop area. Additionally, you'll find a 18X36 barn on the property along with several outbuildings, providing endless possibilities for storage, equipment, or even additional living space. Recent upgrades including a new septic system and heat pump installed in 2022 ensure modern convenience without compromising the rustic charm of country living. Located between Lion's Head and Tobermory, you'll enjoy convenient access to amenities while immersing yourself in the beauty of the surrounding countryside. Discover the true essence of rural living on this picturesque hobby farm where every sunrise brings the promise of a new adventure amidst nature's bounty. (id:44887)
Sutton-Sound Realty
Lot 20 Beiers Road
Gravenhurst, Ontario
Beautiful, level building lot w/4.22 acres. Paved road w/quick access to Hwy. #11 for commuters. This property features a high & dry, level building envelope surrounded by mature trees. Added bonus: Over 500 on Beaver Creek! Picturesque, winding creek runs along rear of property. Development costs are Buyers responsibility. Conveniently located between Orillia & Gravenhurst. See adjoining 9.86 Acres listed MLS 2150444. Seller will consider holding the mortgage for 1 year - terms to be negotiated. (id:44887)
Century 21 B.j. Roth Realty Ltd.
1233 Beiers Rd
Gravenhurst, Ontario
Here is your chance to own a little piece of Heaven! Almost 10 acres on Beiers Road just outside of Gravenhurst. Paved road w/quick access to Highway #11 for commuters. Picturesque winding Beaver creek runs along rear of property. Development costs are buyers responsible convenient location between Orillia and Gravenhurst. See adjoining 4.22 Acres listed MLS S2153910 NOTE: Old, unsafe structure on property - do not enter! Seller will consider holding mortgage for 1 YEAR - Terms to be negotiated. (id:44887)
Century 21 B.j. Roth Realty Ltd.
17 Trails End
Collingwood, Ontario
Over 3,600 sq ft of beautifully finished living space in the sought-after Mountain View Estates! This stunning custom home sits on a private 90x224 ft lot and includes shared ownership access to 6.3 acres of scenic trails and Silver Creek, an outdoor enthusiasts dream. Start your day with coffee on the covered front porch or unwind in the evening on the back deck, surrounded by mature trees and lush, well-maintained gardens. Inside, this 3-bedroom (plus basement den), 3.5-bathroom home offers a main floor primary bedroom with maple flooring and a private 4pc ensuite. Some big item updates include exterior stucco repainted (2022), a new furnace (2022), paved driveway (2022), new eavestroughs (2021), upgraded garage door with insulation and pot lights (2022), and a brand-new rear deck (2023). The main floor welcomes you with a spacious foyer, a large dining room with a wood-burning fireplace, California shutters, and an open-concept living room/kitchen. Freshly sanded and stained ash floors, a stunning feature wall, granite countertops, and a 5-burner gas cooktop make this space perfect for entertaining. Convenient main floor laundry (newer washer/dryer), a 2pc powder room, and walk-out access to your private backyard add to the functionality. Upstairs, two generous bedrooms with California shutters are filled with natural light and share a 4pc bath. The fully finished basement features a freshly painted family room with a wood-burning fireplace, a versatile den, a large home gym space, and a 3pc bath with your own indoor sauna for pure relaxation at home! Outside, the fully fenced backyard is equipped with an irrigation system, well-kept gardens, and a gas line for your BBQ. Roof shingles were replaced approximately 10 years ago (house) and 3 years ago (garage). Located minutes from Blue Mountain, private ski clubs, scenic trails, and downtown Collingwood, this home offers the perfect blend of privacy and convenience. (id:44887)
Royal LePage Locations North
8 Bayview Avenue
Wasaga Beach, Ontario
Fully serviced residential building lot steps to Georgian Bay. Serviced with both sewer and water(fully paid), gas and electricity are at the lot line. 5 minutes to both Collingwood and Wasaga Beach, 15 minutes to Blue Mountain. Build in one of the fastest growing communities north of the GTA, and come Live Where You Play! (id:44887)
Century 21 Millennium Inc.
172 St David Street
Goderich, Ontario
Welcome to the charm and character of yesteryear! Classic red brick Victorian home located on an oversized lot in "The Prettiest Town in Canada!" This spacious home offers an abundance of ambience you can't find in modern construction! From the moment you step up to the enchanting wrap around front porch you will know this home offers just what you've been looking for. The large front foyer leads into a formal dining room and living room with antique fireplace. The kitchen has seen impressive recent updates and offers quality appliances and some amazing built-in original cabinets. At the back of the home is a cozy den with a large window overlooking the private backyard and pool! There's also a 2pc bath on the main level. The second level features 4 bedrooms and a 4pc bathroom. The finished third level offers 3 more rooms giving you the potential for more bedrooms, office or studio and a gas fireplace in a cozy reading nook. The basement boasts more finished living area with a family room, 2 pc bath and laundry facilities. Updated services include natural gas heating, electric breaker panel and central A/C. Outside, there is a detached garage with loft storage and fenced yard with swimming pool and impressive decking offering tons of space for summer entertaining! Don't miss out on this one-of-a-kind home! (id:44887)
Pebble Creek Real Estate Inc.
845064 Deviation Road
Grey Highlands, Ontario
This exceptional working farm is set on a 100-acre parcel, featuring 80 workable acres and an excellent bank barn. The barn includes a spacious loft area and opens to pastures that are perfect for grazing livestock. This property offers both a beautiful residence and a functioning farm. The handsome red brick home is complemented by landscaped gardens and boasts spacious living areas, maintaining all of its original character with formal dining and living spaces. Beautiful updates include a sunroom with floor-to-ceiling windows. The upstairs features four bedrooms and a full bath. The third story offers a large loft filled with natural light. In 2023, approximately 6 acres were planted with 4,800 mixed species trees, including pine, spruce, maple, larch, and cedar, ensuring longevity and privacy. This farm is conveniently located just outside Walters Falls on a quiet road, a short drive to Meaford, Thornbury, and Owen Sound. Whether you're looking for a cash crop or ideal land for hay and pastures, this property has it all. (id:44887)
Exp Realty
7 Bass Road
Northern Bruce Peninsula, Ontario
If you enjoy seclusion, this island property just might be the right fit for you! This three plus acre island with a three season cottage, equipped with hydro, septic and a drilled well. Enjoy the views of Lake Huron from the deck or the upstairs balcony. Cottage is a storey and a half, with an open concept living/dining/kitchen. There is a woodstove in the living area; two piece bathroom on the main floor. The second level has three bedrooms, a four piece bathroom and a bonus room with a walkout to small balcony. Large wrap around deck, great for enjoying the views, having your morning beverage, or an evening meal. Exterior is board and batten, roof is metal. Choose any spot on the island to relax, fish, go for a swim, a boat ride or sun on the deck! Excellent recreational property and rare opportunity to own your waterfront island! Taxes:$2517.18. (id:44887)
RE/MAX Grey Bruce Realty Inc.
Sandfield 5 W10 - 3876 Muskoka Rd Hwy 118 W
Muskoka Lakes, Ontario
Presenting the Sandfield 5 Villa, a semi-detached, pet friendly gem that combines luxury living with the joy of having your pets along for the adventure. This villa features 3 beautifully appointed bedrooms and 3.5 bathrooms, designed for comfort and elegance. The open-plan living area, inclusive of a kitchen and dining space, is perfect for family gatherings, with your pets comfortably by your side. Highlighted by the Muskoka Room and an expansive deck, enjoy the serene views of Lake Joseph, a delightful backdrop for all to enjoy. The resort offers a plethora of amenities, including tennis and basketball courts, a playground, a library, an outdoor pool, an exercise room, and a sauna. The natural sand beach with its stunning lake views provides an idyllic spot to unwind. Conveniently located minutes from Bala and Port Carling, Sandfield 5 offers an ideal cottage location. This fractional ownership provides 5 weeks of vacationing in Muskoka, ideal for all seasons. The villa comes fully furnished with high-end furniture and stainless steel appliances, requiring only your personal and pet essentials for a relaxing stay. As one of the few available Sandfield villas on the market, this pet-friendly unit presents a sought-after opportunity for those who value the company of their pets in a luxurious setting. Seize this chance to create lasting memories in a place where every family member, including your pets, can enjoy the essence of Muskoka living. (id:44887)
Bracebridge Realty
490 Saddler Street E
West Grey, Ontario
Welcome to 490 Saddler Street: Where Space, Style & Possibility Come Together. This beautifully updated bungalow brings you 3,200 sq. ft. of finished space, perfectly set up for growing families, multigenerational living or anyone who needs room to breathe. With 3 bedrooms on the main floor, a fully renovated rec room downstairs, and a flexible basement layout ideal for an in-law suite or future rental, this one checks all the boxes. Inside, you'll find thoughtful updates throughout: Upgraded electrical | New windows | Gas stove Wood-burning Fireplace | Newer appliances | Brand new water softener | Need more room to chill? Step into the sunroom your cozy all-season escape. Or head out back to the fully fenced yard with tons of space for entertaining, letting the kids run wild or letting your dogs live their best lives. Other perks include: Oversized 2-car garage (with 60 amp & 40 amp panels), Circular interlock driveway with space for all your guests, two sheds for added storage (10ftx20ft + 10ftx10ft). A peaceful, family-friendly street close to schools, parks, and amenities. This isn't just a home it's a forever kind of vibe. Whether you're upsizing, blending families or investing in a smart layout with income potential, 490 Saddler delivers. (id:44887)
Exp Realty
79198 Porters Hill Line
Central Huron, Ontario
PRIVATE COUNTRY SETTING!! Absolutely charming "Ontario cottage" styled home nestled on a picturesque 4+ acres of tranquility conveniently located between Bayfield - Goderich on scenic "Porters Hill Line". Impeccably kept inside & out, this 3+ bedroom home has been continuiously updated over years by the owners. Hardwood floors, 9' celings, designated dining area leading to cozy living room w/electric fireplace. Quaint kitchen w/appliances. Bright & cheerful sunroom addition with entrance to large deck. (2) bathrooms on main level. 2nd floor has (2) large bedrooms with dormers which provides lots of natural lighting. Playroom/storage completes the second floor. Full basement with potential of a 4th bedroom & family room. Geothermal heating w/air. Drilled well(1998). Septic system(1997). Generac 20KW standby generator. Low-maintenance brick exterior w/steel roof. HEATED SHOP with storage. Small outdoor building for storage. Mature trees, low-maintenance landscaping, lots of yard for the kids or grandkids to run around. Short drive to Goderich, Bayfield & stunning Lake Huron. This property to caters a family, retiree or the person that just wants to get away from it all! WONDERFUL PLACE TO LIVE! ** This is a linked property.** (id:44887)
RE/MAX Reliable Realty Inc


