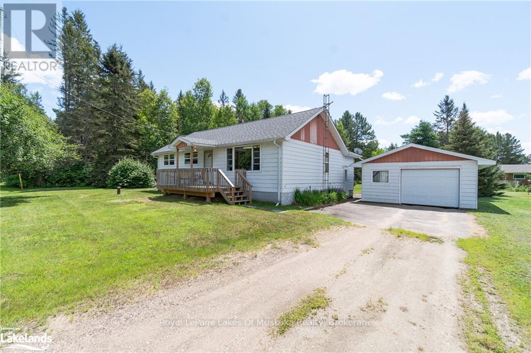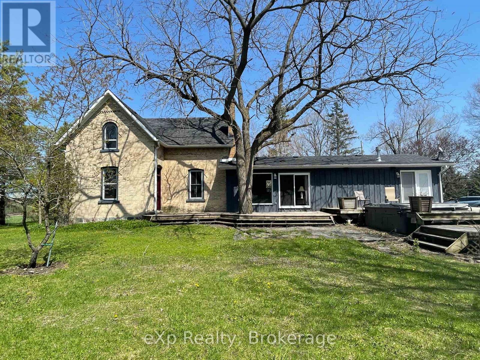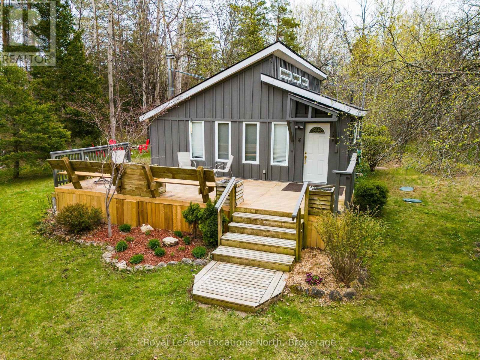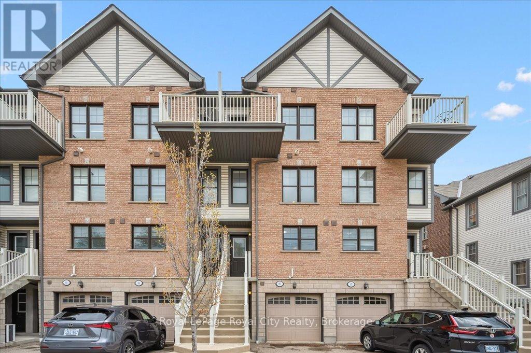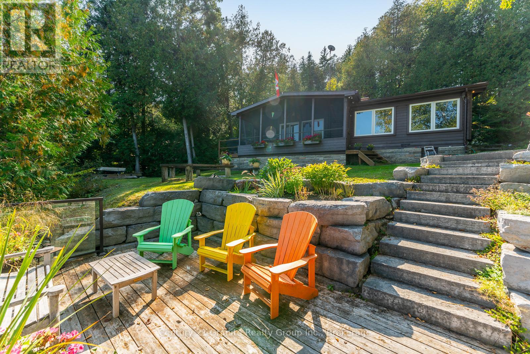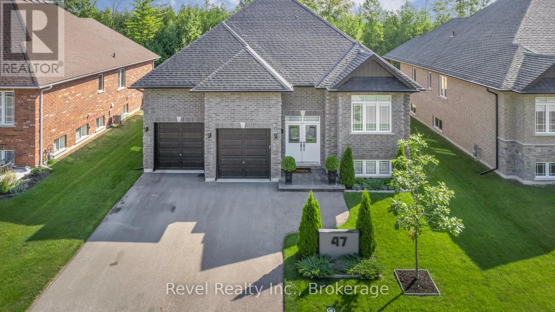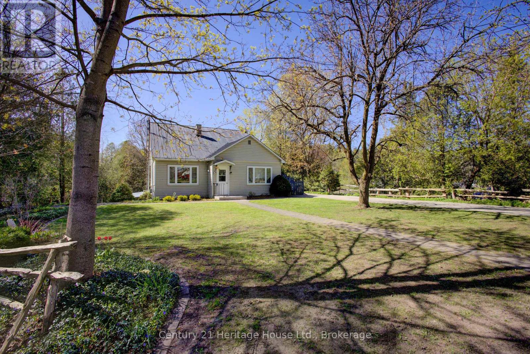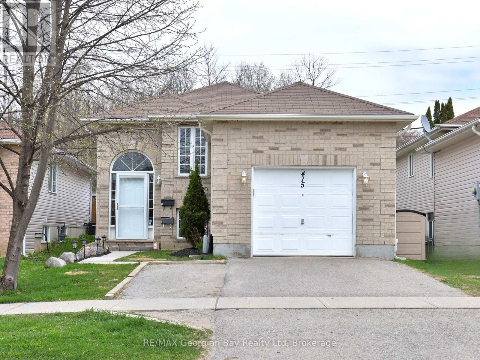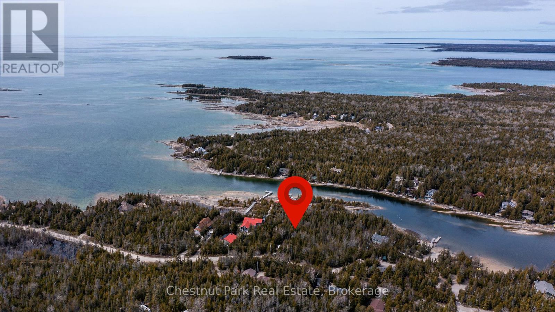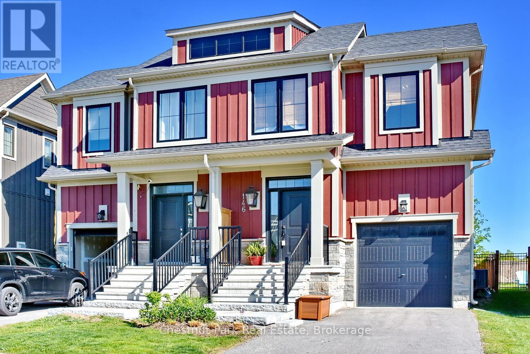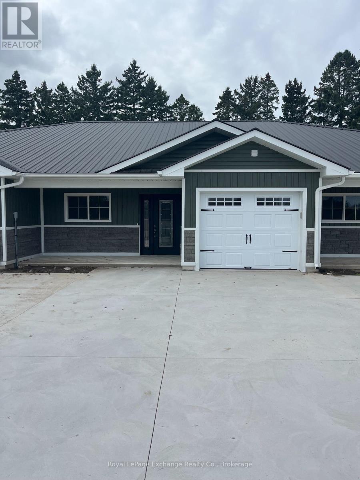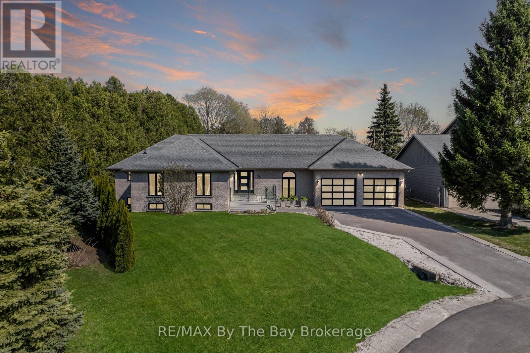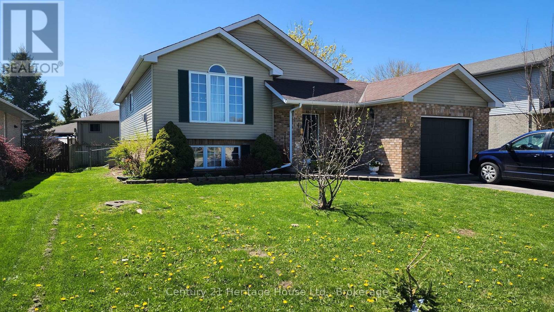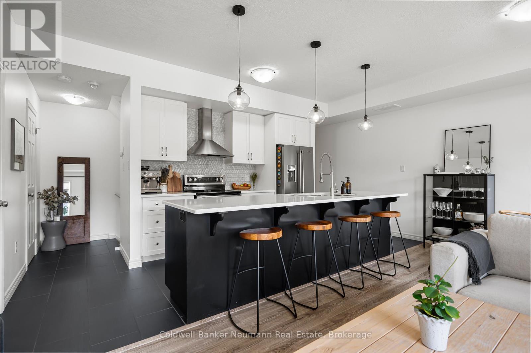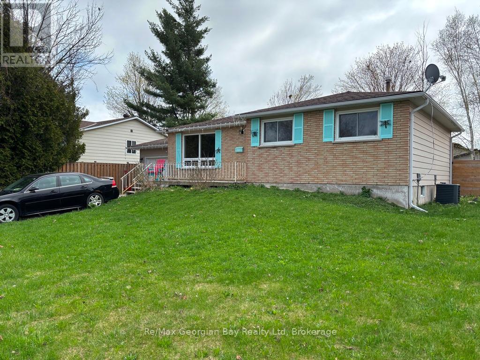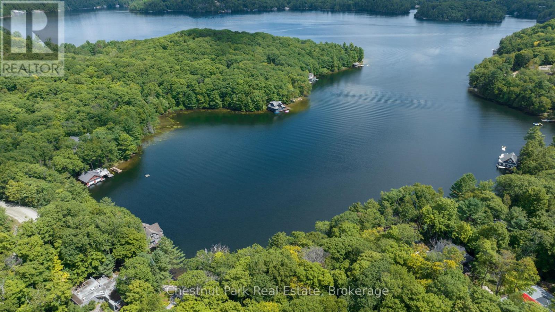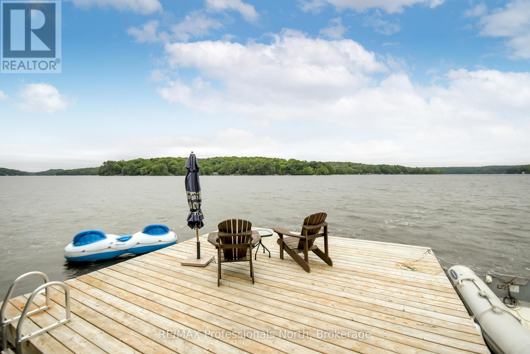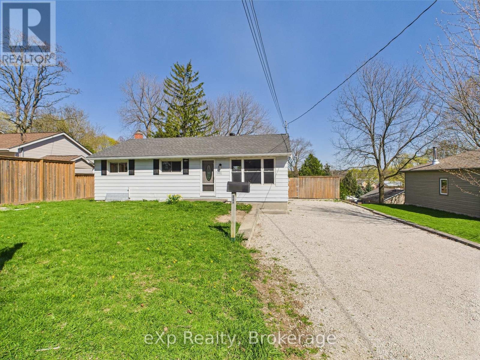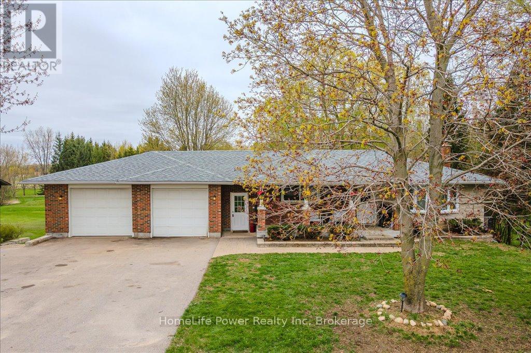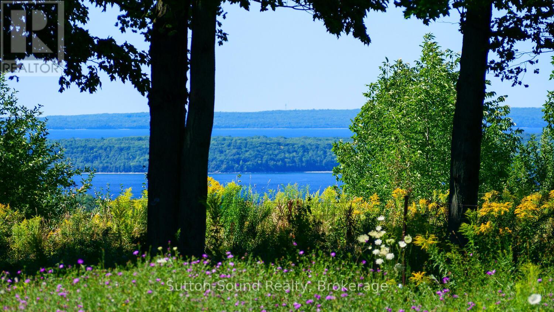158 Cedar Street
Collingwood, Ontario
Welcome to 158 Cedar Street -- an expertly crafted residence by Norm Barr Construction, built in 2021, and nestled in the heart of Collingwood's coveted Tree Streets. Set on a private lot surrounded by mature trees, this timeless home blends modern design, luxurious finishes and everyday comfort. Step inside to a bright, open-concept layout with 10' ceilings and wide-plank white oak engineered hardwood floors throughout. The spacious living room, featuring a formal gas fireplace seamlessly flows into the chefs kitchen, complete with quartz countertops and stainless steel appliances. The open dining area with floor to ceiling windows is perfect for entertaining. The bright main-floor primary bedroom includes a luxurious 5pc ensuite with a generous walk-in closet and attached laundry room. A cozy den, which could double as office, completes the first floor. Upstairs, a generous loft-style second bedroom with its own ensuite offers privacy and comfort for family or guests. Full-size finished basement with low ceiling height (approx. 5.5) offers ample storage and a versatile flex space ideal -- for kids activities, hobbies, or seasonal use. Enjoy warm summer evenings on the spacious front porch or the private back deck perfect for unwinding or hosting gatherings. Located just a short walk from the Georgian Bay waterfront, downtown Collingwood's shops, and minutes from Blue Mountain and local ski clubs. This home offers the perfect blend of modern living and outdoor recreation in one of Collingwood's most sought-after neighbourhoods. (id:44887)
Royal LePage Locations North
161 Forest Lake Road
Strong, Ontario
Located just outside the resort village of Sundridge, in the township of Strong, this well cared for raised bungalow, with additional vacant lot included, is walking distance to multiple beaches as well as downtown grocery stores and restaurants while giving you the benefit of low property taxes. Sitting on a level parcel with oversized garage there's a "Bunkie" with electricity at the rear of the level manicured lot. The separate, treed building lot beside you adds privacy or sell it in the future as an investment property. Enter the home through the large side entrance you'll enjoy the extra space for messy shoes and boots. A three-season sunroom of the back of the home adds extra storage space or a sitting area and has recently been improved with new windows and doors. The eat-in kitchen was renovated just a few short years ago and leads to a separate dining room and large, bright living room with walkout to a well anchored front deck built in 2018, a great place to enjoy a morning coffee or evening beverage after work. The main floor is completed by three bedrooms and a bathroom renovated in 2013. Current owners have enjoyed this property for the last 35 years and in 2013 replaced all plumbing as well as the garage roof and most of the home roof in 2023. The owners have also installed a brand new natural gas furnace with warranty. Nothing for the new owners to do but move in and decorate to their tastes!!! Lower level includes a laundry room, large rec. room which could easily be converted to a theatre room for family movie night. This wonderful home shows pride of ownership throughout and is ready for your family to move in and enjoy. (id:44887)
Royal LePage Lakes Of Muskoka Realty
394213 Concession 2
West Grey, Ontario
An Extraordinary 90-Acre Retreat in the Heart of Grey County tucked behind a peaceful country drive, this breathtaking 90-acre farm is a true hidden gem offering unmatched serenity and timeless charm, just minutes from Durham, Thornbury, Collingwood, and Owen Sound. Step into this unforgettable 1890s farmhouse where heritage charm meets modern living. The main floor welcomes you with a chef's dream kitchen complete with granite countertops, ample cabinetry, and an eat-in area that captures views of the surrounding landscape. Just off the kitchen is a practical laundry/mudroom with a work sink and additional shower tailor-made for country living. The cozy living room with fireplace sets the tone for relaxing evenings, while the spacious office, also with a fireplace, offers a focused, inspiring space for remote work or creative pursuits. The sun-filled family room is a standout, wrapped in windows and anchored by a wood-burning fireplace the perfect setting for gatherings, games, or quiet reflection. The primary suite is tucked conveniently on the main floor, offering privacy and peace. Glass doors lead to the deck, while a large walk-in closet and elegant 3-piece ensuite invite relaxation, with only birdsong for background. Upstairs, three generous bedrooms with original wood floors and a full bathroom provide ample space for family or guests. Below, two distinct basements offer versatility, one with soaring ceilings, ideal for a workshop or studio, and the other housing the home's geothermal system for efficient, eco-conscious heating. Beyond the home, the magic continues, a massive barn stands ready for livestock, equipment, or creative ventures, while a thriving vineyard awaits your care and imagination. This is more than a property, it is a rare and radiant lifestyle, nestled in one of Ontario's most scenic regions.Come home to heritage, harmony, and unmatched opportunity (id:44887)
Exp Realty
121 Hidden Lake Road
Blue Mountains, Ontario
If you live for the outdoors, this cozy chalet in Craigleith is the perfect basecamp. Backing onto over 100 acres of protected provincial parkland, with no rear neighbours and nature as your backdrop, this 2-bedroom, 1-bath retreat offers peace, privacy, and endless adventure. The interior is bright and welcoming, with manufactured log walls, plenty of windows, and an open layout that brings the outdoors in. After a day of skiing, hiking, or biking, come home to a warm fire either inside by the wood stove or outside around the fire pit under the stars. A brand-new gas space heater keeps things toasty, and the detached single garage is great for storing your gear or toys. The garage also has hydro and is suitable for use as a workshop. Set on a deep 73.87 x 199.94 ft lot, there is space to relax or expand. Just minutes from Blue Mountain, private, Escarpment ski clubs, Georgian Bay beaches, golf, the Georgian Trail, and perfectly located between Collingwood and Thornbury. Whether its your first home, your weekend escape, or a launchpad for four-season fun - this ones got soul. (id:44887)
Royal LePage Locations North
86 - 701 Homer Watson Boulevard
Kitchener, Ontario
Welcome to this bright, stylish, modern townhouse designed for low-maintenance living in one of Kitcheners most desirable neighbourhoods. The open-concept main floor is warm and inviting, featuring stylish flooring, expansive windows for natural light, and a contemporary kitchen equipped with granite countertops, stainless steel appliances, and generous cabinet space. On the two upper floors, you will find two spacious bedrooms, including a stunning bedroom retreat with a bold feature wall, private balcony, and access to a sleek 4-piece bath. A second bathroom and convenient powder room make everyday living easy. Additional highlights include a hot water tank (2022), owned water softener, entry from the garage into the home, and two additional entryways. Step outside to explore a nearby scenic nature trail connecting Fairway Road to the Country Hills area - ideal for peaceful walks. With excellent access to transit, shopping, parks, schools, and major highways, this thoughtfully maintained home blends comfort, convenience, and contemporary charm in a location that truly delivers. (id:44887)
Royal LePage Royal City Realty
635 Bruce Road 17 Road
Arran-Elderslie, Ontario
Welcome home to 635 Bruce Rd 17. Nestled on a spacious, private lot in the peaceful countryside of Arkwright, Ontario, this all-brick 100-year-old home offers timeless charm, modern practicality, and artistic flair. With over a century of character and craftsmanship, this three-bedroom beauty combines historic elegance with thoughtful updates designed for todays lifestyle. Inside, you'll find a spacious and stylish interior, featuring a large, light-filled kitchen perfect for gathering, a convenient main-floor laundry room, and a well-appointed 4-piece bathroom main living space and primary bedroom. upstairs you'll find the homes additional 2 bedrooms. Each room showcases creative touches and a warm, welcoming atmosphere that make this home truly unique. Outdoors, enjoy the serenity and space of country living, while being just 5 minutes from the amenities of Tara and only 10 minutes to the vibrant downtown of Saugeen Shores. Whether you're relaxing in the quiet of your expansive yard or entertaining guests in the heart of the home, this property offers a rare blend of charm, class, and countryside comfort. Don't miss out, give your Realtor a call today to book your showing. (id:44887)
Century 21 In-Studio Realty Inc.
118 Griffin Drive
Kawartha Lakes, Ontario
Mid-Century Modern Cottage Charm on Four Mile Lake! Tucked along the clean, weed-free shores of Four Mile Lake, this beautifully maintained pan-abode style Mid-Century Modern cottage blends timeless character with modern convenience offering the ideal setting for relaxed waterfront living. Step inside to wide plank hardwood floors, an original stone fireplace, and large picture windows that frame the sparkling waters of Four Mile Lake. Sliding glass doors lead to a screened-in porch that feels like an extension of the living space perfect for morning coffee, quiet reading, or evening cocktails under the trees. The kitchen, bathroom, and laundry room have been tastefully updated, preserving the cottages warm, woodsy charm while offering all the comforts of home. The open-concept layout makes hosting family and friends a breeze, while professionally landscaped stone walkways guide you down to the lakeside deck and private dock your front-row seat to one of the Kawartha's cleanest, clearest lakes. Whether its waterskiing, fishing, or just floating the afternoon away, Four Mile Lake offers something for everyone. And when its time to retreat indoors, a full home entertainment system with surround sound, satellite TV, and streaming means you can stay connected or disconnect in style. A newly built two-car garage provides generous storage, designed to add a loft above offering future potential for extra bedrooms, a bunkie, or a dedicated work-from-the-lake space. Sold fully furnished, this property is turn-key and ready for summer. Its a rare combination of character, comfort, and convenience ideal for weekend getaways, seasonal escapes, or making memories that last a lifetime. Book your showing today and step into cottage life done right. (id:44887)
Century 21 Granite Realty Group Inc.
1143 Leonard Lake 1 Road
Muskoka Lakes, Ontario
Welcome to your year round sanctuary on the serene shores of Leonard Lake. This stunning four Bedroom, two Bathroom cottage-style home boasts 105 feet of pristine waterfront, breathtaking views, and all the modern comforts of effortless lakeside living in every season. Blending timeless Muskoka charm with thoughtful updates, this property offers a perfect balance of character and convenience. At the heart of the home is a striking two sided wood-burning fireplace, handcrafted from authentic Muskoka stone, while a cozy fireplace in the living room adds to the warmth and ambiance of this wonderful space. Spacious open concept living areas with soaring wood ceilings create an inviting space, perfect for entertaining friends and family. The bright three season Muskoka Room provides a peaceful retreat overlooking the lake- ideal for unwinding with a book or enjoying an evening cocktail. Relax and rejuvenate in your very own cedar lined Sauna and stay comfortable year round with central air and a forced air propane furnace. Outside beautifully landscaped patios, mature perennial gardens and multiple sitting areas invite you to enjoy the natural surroundings. Create unforgettable memories gathered around the fire pit, sharing laughter and stories under a canopy of stars with those who matter most. Practical features include a 1.5 car garage, woodshed, inclinator lift to cottage and full GENERAC system-adding ease and functionality to your lifestyle. Situated only 15 minutes to Bracebridge and Port Carling where you will find great shops, restaurants, amenities and attractions. Whether you are seeking a seasonal escape or a full-time lakeside home, this exceptional property delivers classic Muskoka living at its finest. (id:44887)
Chestnut Park Real Estate
1255 Falkenburg Road
Muskoka Lakes, Ontario
Tucked away on a breathtaking 32 Acre property just 10 minutes from Bracebridge, this thoughtfully designed home is a nature lover's paradise. Wander along the private trails that meander through mature forests, cross gentle streams and lead to a picturesque beaver pond-perfect for peaceful walks, ATV adventures or year round outdoor exploration. Designed with versatility and family living in mind, this home offers a spacious main residence complemented by a fully self-contained in-law suite. The main living space offers approximately 1700 sq feet of space and features an open concept kitchen, dining, and living area that walks out to a great deck- ideal for entertaining or relaxing while taking in the forested views. Two generous bedrooms, two bathrooms and convenient main floor laundry complete the primary living quarters. The 700+ sq ft in-law suite offers its own bright living room, full kitchen, large bedroom and 3 piece washroom. It's accessible through a shared mudroom or separate exterior access, offering the perfect balance of privacy and connection. In addition, the property highlights include a wood burning furnace with an integrated propane forced air system-providing efficient and flexible heating. Owner also has created a gravel pad for future development of a garage or workshop. Whether you are seeking a private retreat, an investment opportunity or a space for multi-generational living, this property delivers. Embrace the beauty of Muskoka, explore your own backyard trails and make this beautiful property your forever home. (id:44887)
Chestnut Park Real Estate
47 Natures Trail
Wasaga Beach, Ontario
Exceptional Semi-Custom Raised Bungalow in Prime Wasaga Beach Location. Discover elevated living in this one-of-a-kind all-brick raised bungalow nestled on a quiet cul-de-sac in a sought-after golf course community. Backing onto lush green space and a scenic trail system, this meticulously designed 3+2 bedroom home offers luxurious living, seamless functionality, and a show-stopping style throughout. Step inside to a refined open layout enhanced by 9-foot ceilings, crown moulding, designer lighting, and pot lights that highlight every custom detail. The designer-inspired kitchen is the heart of the home, featuring a 9-foot quartz waterfall island, quartz backsplash, premium appliances, and soft-close cabinetry that extend to the ceiling. Each bedroom includes custom-built cabinetry, shelving, and stylish feature walls that reflect a cohesive neutral design palette. The stunning primary suite overlooks a private backyard oasis and offers the luxury of a dream walk-in closet, as well as a spa-like en-suite with a glass-enclosed shower, double vanity, and hand-selected designer tile. Downstairs, a fully finished in-law suite offers independent living with two beautifully finished bedrooms with feature walls, a full kitchen with quartz counters, an electric fireplace, and a spacious customized four-piece bathroom, perfect for extended family or guests. Walk out to your beautifully landscaped yard, complete with a covered deck, gas BBQ connection, hot tub, and a sleek, additional outdoor storage with a mono-slope designer garden shed.Live minutes from Allenwood Beach, Wasaga's new Multi-Plex Rec Centre, future high school, top-rated golf, shops, restaurants, and the world's longest freshwater beach.This extraordinary home truly has it all: style, space, and serenity in a vibrant, growing community. (id:44887)
Revel Realty Inc.
244 Albert Street N
West Grey, Ontario
Backing onto the Saugeen river and nestled next to the scenic Heritage Bridge walkway is this versatile home offering the perfect blend of convenience and functionality. Boasting 4 bedrooms and 2 full baths, with 2 bedrooms conveniently located on the main floor, this property is ideal for families of all sizes. The upper level functions beautifully as a granny flat, providing privacy and comfort for extended family or friends.Inside, you'll find hardwood oak cupboards adding warmth and character to the kitchen. The walk-out basement enhances accessibility and extends your living space with endless possibilities. Modern updates include central air, upgraded in 2024, ensuring year-round comfort. A concrete driveway adds durability and curb appeal, while proximity to downtown amenities ensures shopping, dining, and entertainment are just moments away.Whether you're seeking a multigenerational home or simply a place with fantastic location and thoughtful features, this property checks all the boxes. (id:44887)
Century 21 Heritage House Ltd.
415 Irwin Street
Midland, Ontario
Welcome to a fantastic opportunity in a well-kept home that offers both flexibility and value. Whether you're just stepping into the market or looking to expand your investment portfolio, this property is ready to go with a fully legal basement apartment. The main level features a bright eat-in kitchen, cozy living room, two bedrooms, and a full 4-piece bath, perfect for a small family or couple. Downstairs, the lower-level apartment offers an open-concept living and kitchen space, a large primary bedroom, and a 3-piece bath, great for rental income or extended family living. Complete with gas heat, central air, and a single-car garage, this property is turnkey and move-in ready. Don't miss your chance to get into the market with a home that works double duty. (id:44887)
RE/MAX Georgian Bay Realty Ltd
Lt 18 Corey Crescent
Northern Bruce Peninsula, Ontario
Beautiful 1 ACRE waterfront property situated on the tip of the Bruce Peninsula. Located on sought-after Corey Crescent, surrounded by prestigious multi-million dollar shoreline estates. Lot 18 boasts a prime position on a sheltered deep-water channel in beautiful Hay Bay, ideal for building your own dock and safely mooring large vessels-a neighbouring property currently docks a boat over 30 feet in length. This generously sized lot stretches over 500 feet in depth with approximately 100 feet of waterfront, offering clear, swimmable waters and calm conditions for kayaking, canoeing, or paddleboarding right from your own backyard. The property showcases striking limestone outcrops and mature cedar trees, creating a peaceful and private setting that reflects the natural charm of the Bruce Peninsula. Situated on a quiet paved cul-de-sac, just minutes by car-or a pleasant bike, walk, or boat ride-from the lively Village of Tobermory. Enjoy easy access to local amenities including restaurants, shops, and renowned attractions like the Bruce Trail, Singing Sands, and the Grotto at Flowerpot Island. Secure your slice of paradise within the Fathom Five National Marine Park-an exceptional waterfront lot in a truly iconic location! (id:44887)
Chestnut Park Real Estate
146 Red Pine Street
Blue Mountains, Ontario
Welcome to 146 RED PINE located in the sought after community of Windfall. An open concept main floor, 3 bedroom 4 bath semi detached home with discerning finishes including, upgraded kitchen, stone counter tops, design forward *Cafe Appliances, designer glass showers, pot lights, natural gas stone fireplace, upgraded hardware/light fixtures and baseboards through out and carpet free with wide plank supreme vinyl flooring for minimum maintenance top to bottom. An "Open to Below" builder upgrade, provides a bright and airy feeling when accessing the fully finished theatre style lower level. Enjoy spectacular mountain view sunsets & fabulous sunrises, from the room sized deck or while in the hot tub & yes, a gas-hook up for the barbecue in a fully fenced yard. Steps from your front door is a nature trail connecting to neighbors such as, Scandinave Spa or Blue Mountain Resort (walking distance) & many great venues. On Site amenities include "The Shed" A Four-season part Club House, part Recreation Centre/Gym/Hot Tubs/Pools/Sauna/Fireplaces/Patio/Exclusive for Home Owners! (id:44887)
Chestnut Park Real Estate
91135 Belmore Line
Morris Turnberry, Ontario
Welcome to 91135 Belmore Line (Unit 2), an inviting and well-appointed residence offering the ease of single-level living in the peaceful community of Belmore. This thoughtfully designed unit features two spacious bedrooms and two full bathrooms, including a private three-piece ensuite off the primary bedroom, providing comfort and convenience for everyday living. The open-concept layout is complemented by in-floor propane heating and ductless air-conditioning, ensuring year-round comfort. Enjoy the added benefit of in-suite laundry, making daily chores effortless. The kitchen comes fully equipped with modern appliances, including a fridge, stove, dishwasher, microwave, range hood, washer, and dryer, making it move-in ready from day one. For those with vehicles, the property offers a single-car garage and two additional exterior parking spaces, accommodating both residents and guests. Outdoor maintenance is worry-free, as snow removal and grass cutting are included in the rent, allowing you to focus on what matters most. Priced at $2,100 per month plus hydro, this lease presents an exceptional opportunity to enjoy a low-maintenance lifestyle in a comfortable, modern setting. Discover the perfect blend of functionality and comfort at 91135 Belmore Line (Unit 2)-a place youll be proud to call home (id:44887)
Royal LePage Exchange Realty Co.
25 Britton Court
Wasaga Beach, Ontario
Architecturally Striking 6-Bedroom Home Backing onto Marlwood Golf Course. Welcome to 25 Britton Court, an exceptional custom bungalow offering 2,300 sq ft of refined main-floor living and an additional 1,500 sq ft of beautifully finished basement space. Perfectly situated on a quiet cul-de-sac and backing onto the 2nd hole of the prestigious Marlwood Golf Course, this home blends space, privacy and timeless design in one of Wasaga Beach's most desirable settings. Inside, soaring ceilings, clean architectural lines, and a sleek, modern aesthetic create an atmosphere of quiet sophistication. With six spacious bedrooms, three-plus bathrooms and thoughtfully selected finishes throughout, this home offers both elegance and functionality.One of the homes most impressive features is the expansive 10-seat home theatre, complete with tiered seating and a built-in canteen area for snacks and drinks. Whether hosting guests or enjoying a quiet movie night, this standout space is sure to be the main hangout spot all year round.Step outside to a fully fenced backyard lined with mature trees, offering privacy and a peaceful setting. Cap off your day with a relaxing soak in the hot tub under the stars. An oversized 3-bay garage with a drive-through to the backyard provides excellent utility for recreational storage or workshop needs.Key Features: 6 bedrooms | 3+ bathrooms; 2,300 sq ft on main floor + 1,500 sq ft finished basement; Quiet cul-de-sac location backing onto the 2nd hole of Marlwood Golf Course; Architecturally striking design with soaring ceilings and modern finishes; Expansive 10-seat home theatre with tiered seating and built-in canteen, sure to be the homes main gathering spot; Hot tub in a private, tree-lined backyard; Oversized 3-bay garage with drive-through access; Minutes to schools, shopping, golf and daily amenities; This is a rare opportunity to own a property that combines luxury, functionality, and a prime golf course setting. (id:44887)
RE/MAX By The Bay Brokerage
786 Princess Street
Wellington North, Ontario
Looking for the perfect family home? This one is sure to catch your attention! This immaculate family home features 3 bedrooms, 1 four piece bath on the main floor, 1 bedroom and another 4 piece bath downstairs. Family room/ living room on the main floor, recreation room downstairs, a two tier deck, and a beautiful eat in the kitchen. Perfectly located close to the arena, hospital, parks and trails. (id:44887)
Century 21 Heritage House Ltd.
45 - 39 Kay Crescent
Guelph, Ontario
Welcome to 39 Kay Crescent, Unit #45 a modern and spacious 2-bedroom, 1.5-bath condo nestled in Guelphs vibrant south end. This well-maintained home offers the perfect blend of comfort, convenience, and outdoor living ideal for first-time buyers, downsizers, or investors. The Modern and open kitchen and living space is ideal for entertaining family and guests. Upstairs, both bedrooms are generously sized with large windows and plenty of closet space. A full 4-piece bathroom serves the upper level, Enjoy the added bonus of multiple balconies, including a beautiful rooftop patio perfect for entertaining, gardening, or simply soaking up the sun with stunning views. Additional features include in-suite laundry, bonus office space/den on the main floor, one garage + driveway parking, and low condo fees. Situated just steps from groceries, restaurants, banks, and transit, and only minutes from the University of Guelph, Hwy 401 this location has it all. Dont miss your chance to own this turn-key home with exceptional indoor and outdoor living in one of Guelphs most sought-after neighbourhoods! (id:44887)
Coldwell Banker Neumann Real Estate
269 Chaingate Drive
Midland, Ontario
Looking for a family home and willing to unlock its potential by providing a little TLC? Check out this 3+ bedroom home with climate controlled (heat pump) attached garage on a great lot in a solid Midland neighbourhood. Short walking distance to school, park and scenic trails along Georgian Bay. Take a look at this one today! (id:44887)
RE/MAX Georgian Bay Realty Ltd
0 Jean Marie Road
Seguin, Ontario
Discover an extraordinary opportunity to own a vacant parcel on the serene shores of Little Lake Joseph. Boasting 200 feet of pristine frontage and approximately 2 acres of mature forest, this idyllic property offers breathtaking views over the calm waters of Schoolhouse Bay. The unique shoreline offers a blend of shallow entry and deeper waterideal for all ages to enjoy the lake in comfort and safety.Set in a quiet and private location, this property provides the perfect escape from the noise of everyday life, while remaining just a short drive to the quaint hubs of Port Sandfield and Rosseau for dining, shopping, and essentials. Little Lake Josephs central positioning allows for effortless boating access to the wider waters of Lake Joseph, making it a premier choice for water lovers and nature seekers alike.Whether you're planning a custom-built cottage or envisioning a secluded family retreat, this parcel offers the rare chance to create something truly special in one of Muskokas most coveted areas. Contact us today to experience the peaceful charm and natural beauty of Little Lake Joseph. (id:44887)
Chestnut Park Real Estate
23 - 1158 Shea Road
Muskoka Lakes, Ontario
Here it is! Move right into this completely and meticulously renovated, year round home or cottage. Featuring 3 bedrooms and 1 1/2 baths and a walk out lower, this property is sure to impress. The extensive and thorough updates include a custom kitchen with quartz countertops, new washrooms, a new drilled well, new flooring, new hydro panel, new plumbing and the list goes on. The open concept design features a stately stone living room fireplace and the unobstructed long lake views from the principle living areas are reminiscent of an infinity pool. The unsurpassed view will be what you wake up to each day from your primary bedroom. The walkout lower level offers the 3rd bedroom, rec room, and a workshop area with cabinetry which would serve equally well as a games or hobby room, gym, or accommodate overflow guests. The impressive, custom sliding glass door visually draws the outdoors in. The covered deck offers great storage and a place to sit even when the weather does not fully cooperate. The expansive deck receives an abundance of sunlight and you can enjoy afternoon sun and sunsets. A truly stunning property offers year round access to the property with deep water off the dock and unparalleled views make this one a must see. (id:44887)
RE/MAX Professionals North
2321 5th Avenue W
Owen Sound, Ontario
Welcome to 2321 5th Avenue West, a charming and affordable home located in one of Owen Sounds most desirable west side neighbourhoods. Priced under $400,000, this 3-bedroom property offers exceptional value with picturesque views of the bay. Situated on a quiet street just a short walk to Kelso Beach, parks, and trails, this home is ideal for families, first-time buyers, or those looking to downsize. The main floor features a bright and functional layout, while the lower level offers excellent potential for a nanny or in-law suite with its own separate entrance.The private, fenced backyard provides the perfect space for outdoor enjoyment, whether its relaxing on the patio or gardening in peace. Dont miss this rare opportunity to own a well-maintained home in a prime location with both charm and potential. (id:44887)
Exp Realty
5754 County Road 7
Guelph/eramosa, Ontario
Discover the perfect blend of country charm and modern versatility with this captivating 4-bedroom home nestled on an expansive country lot. Surrounded by open skies and serene views, the main floor offers a warm, inviting layout with 2 bedrooms, a bright kitchen, and cozy living areas ideal for relaxing or entertaining. The oversized double garage (with 100 amp power and room for 4 cars)provides ample room for vehicles, storage, or even a workshop perfect for hobbyists or those in need of extra space. The homes elevated position offers panoramic views of the surrounding countryside, creating a peaceful retreat just 5 minutes from Guelph's conveniences. What truly sets this property apart is its fully self-contained 2-bedroom walk-out basement apartment. With its own private entrance, this space is ideal for multi-generational living, rental income, or a luxurious guest suite. The apartment features a full kitchen, open-concept living area with wood fireplace( functioning and used in winter to be accepted as is), and abundant natural light flowing in through large windows and walkout access to the backyard. Whether you're looking for an investment opportunity or a flexible living arrangement, this unique home on a generously sized lot offers endless potential in an awesome rural setting. (id:44887)
Homelife Power Realty Inc
Lt 38 Grahams Hill Road
Georgian Bluffs, Ontario
This building lot offers a REMARKABLE VIEW OF BIG BAY AND THE ISLANDS!!! Your future home can sit atop the Escarpment and overlook the PRISTINE WATERS OF GEORGIAN BAY. There is a DRILLED WELL and underground HYDRO INSTALLED. Located in the AMAZING COMMUNITY OF BIG BAY on a dead end street with executive homes and you have access to the Bruce Trail. Minutes away from the Big Bay beach, boat launch and famous Homemade Ice Cream. Approximately 25 minutes from Owen Sound and 10 minutes form Wiarton. Shed in the corner is also included. IF YOU HAVE EVER DREAMED OF BUILDING YOUR DREAM HOME WITH SOME OF THE MOST SPECTACULAR VIEWS....YOU WANT TO CHECK OUT THIS LOT!!! There has been a building permit issued in the past. (id:44887)
Sutton-Sound Realty



