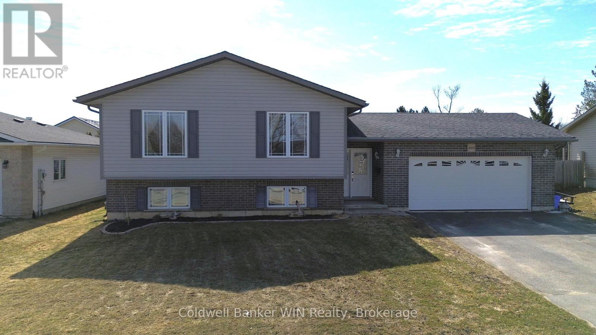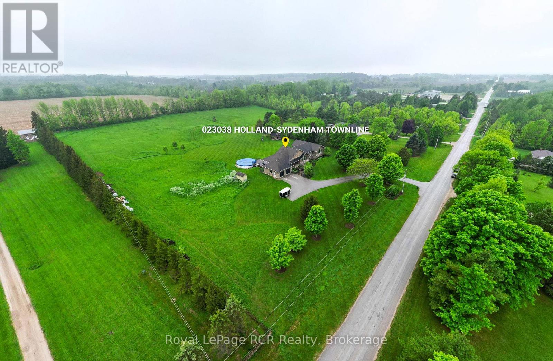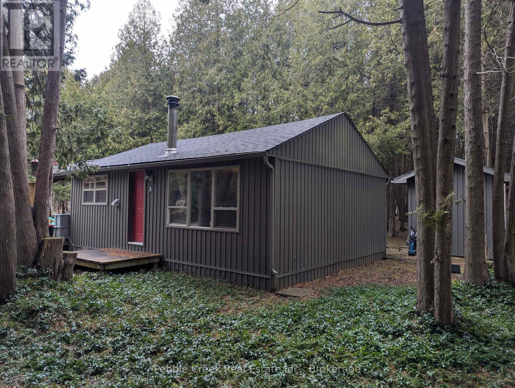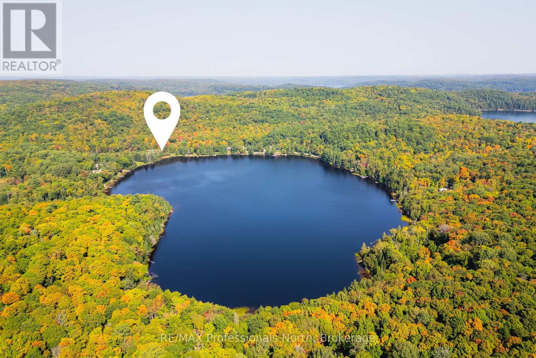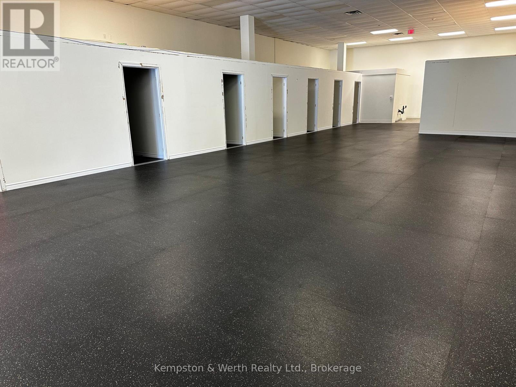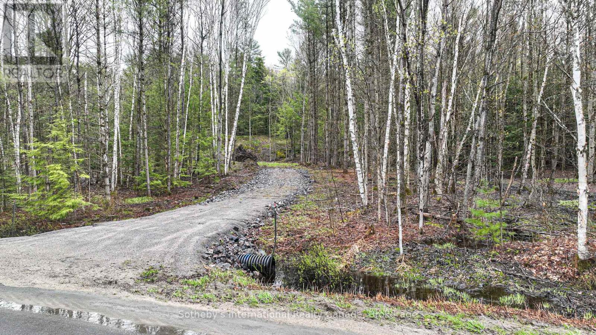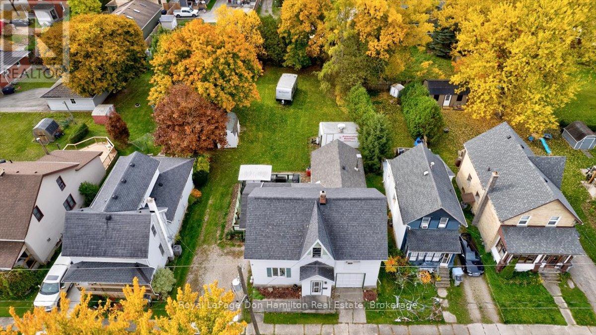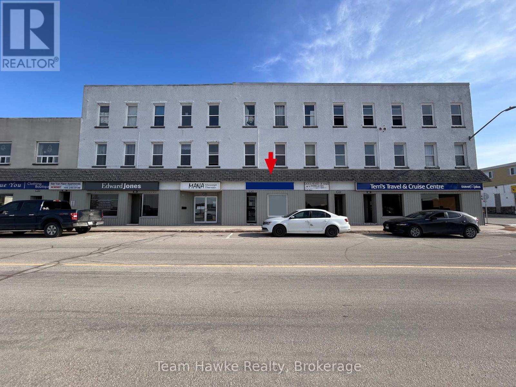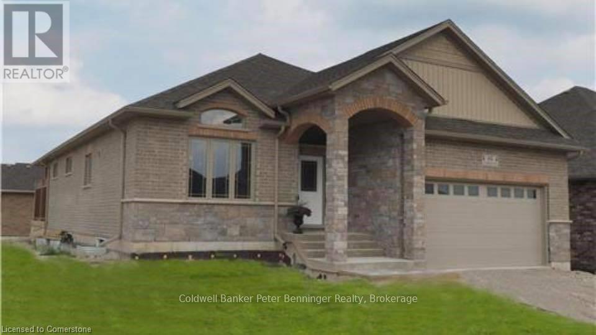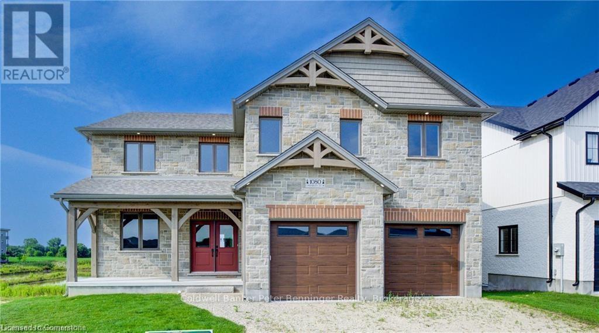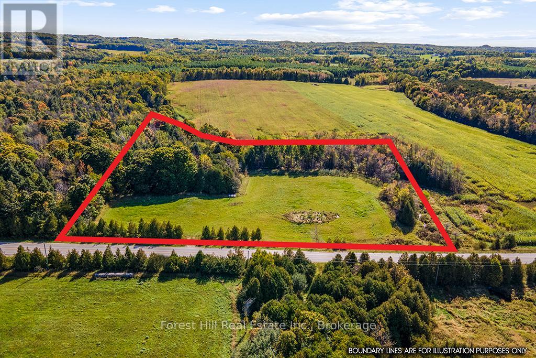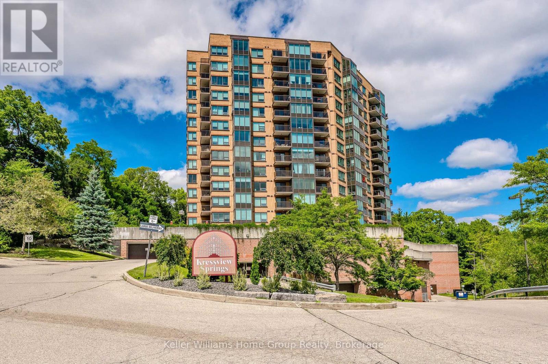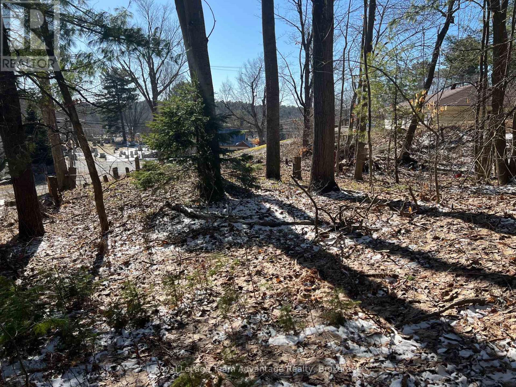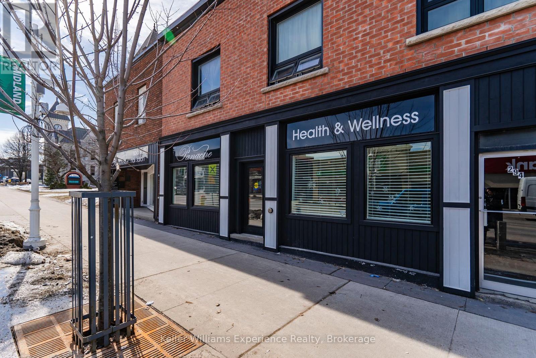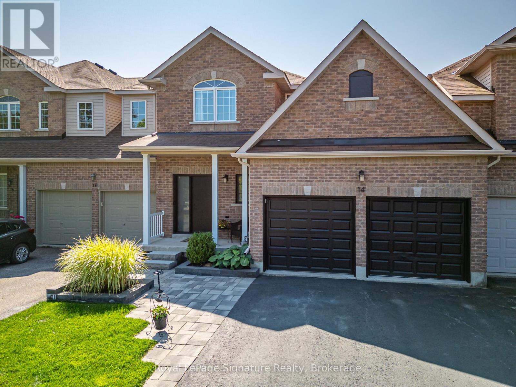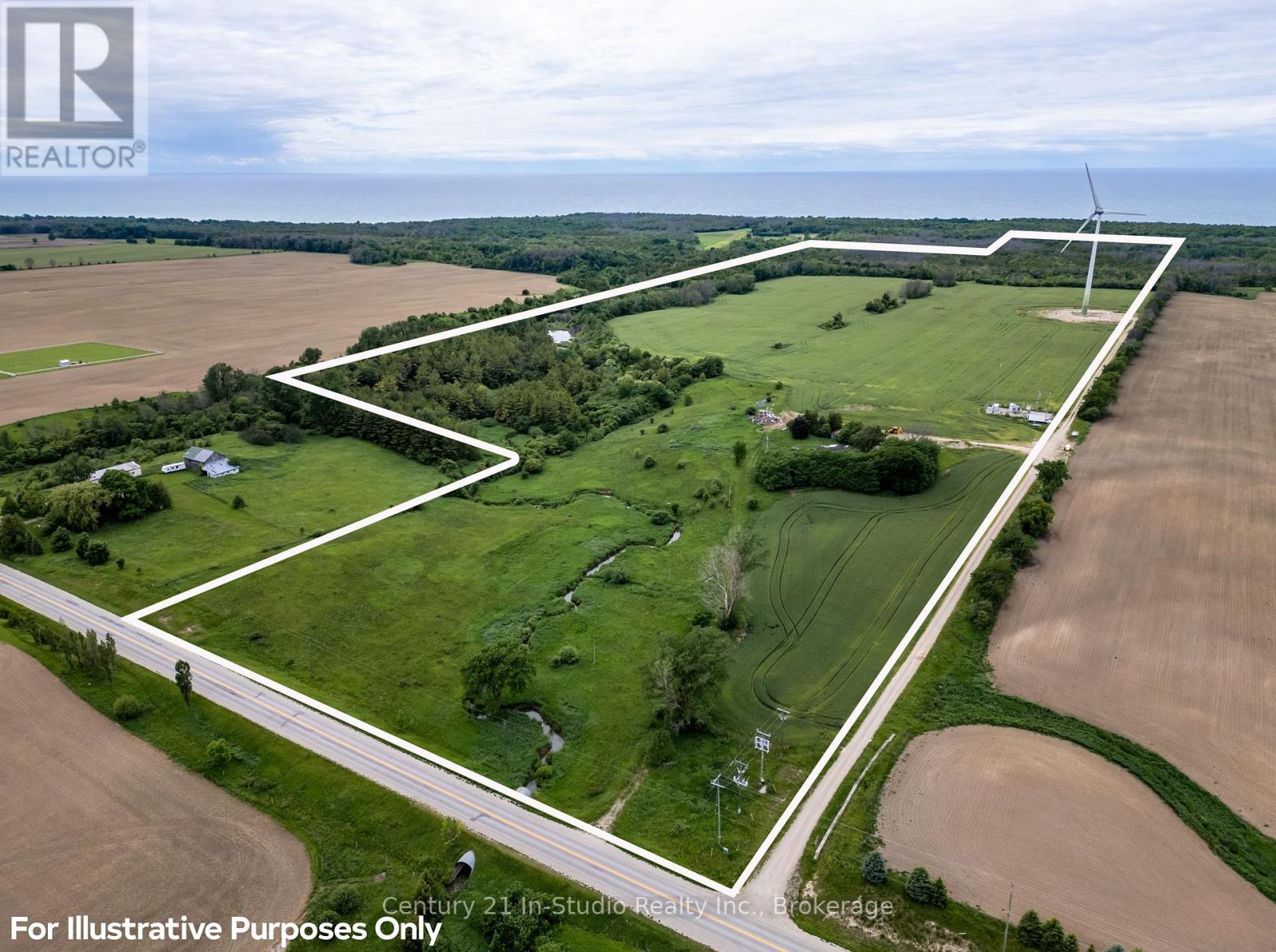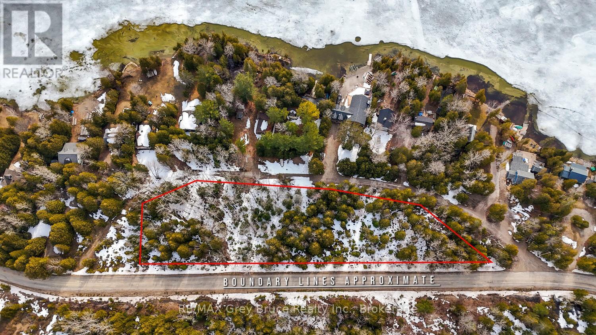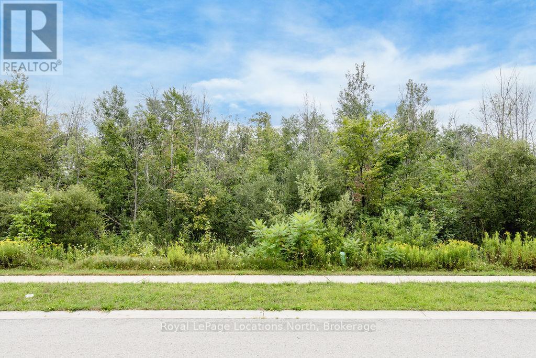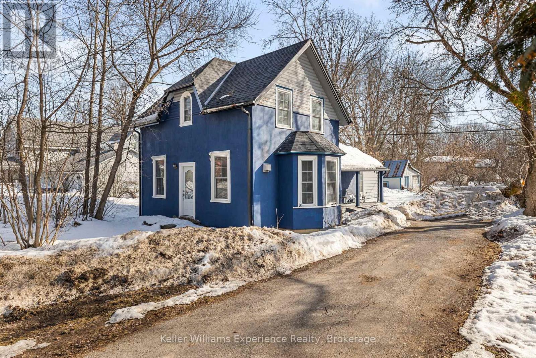460 King Street E
Wellington North, Ontario
Welcome to this beautifully maintained raised bungalow in the town of Mount Forest, offering the perfect blend of comfort, style, and functionality. Situated in a desirable neighborhood, this home features 4 spacious bedrooms and 2 full bathrooms, ideal for families or those seeking extra space. Step inside to an open-concept floorplan highlighted by gleaming hardwood floors and large windows perfect for both everyday living and entertaining. The heart of the home flows seamlessly from the bright living area to the dining space and kitchen, creating an inviting and airy atmosphere. Enjoy the convenience of an attached double car garage with natural gas hanging furnace. Step outside to a fully fenced backyard (snow fence temporary for dog in winter), offering a private retreat for kids, pets, or summer barbecues on the interlocking patio. Don't miss your chance to own this move-in-ready home that combines classic charm with modern updates. (Roof 2024, Garage Furnace 2023, HWT 2025) Call your Realtor to book your private showing today! (id:44887)
Coldwell Banker Win Realty
023038 Holland-Sydenham Townline
Chatsworth, Ontario
This magnificent 4,420 finished sq. ft. home with a attached double car garage offers abundant storage space and exceptional features throughout. The main floor is designed for convenience and comfort, featuring a mudroom with great storage, beautiful trim, and square cut flag slate floors. The foyer includes a closet, and there's a 3pc bathroom next to a main floor laundry room for added functionality. The large primary bedroom offers a walk-in closet, and a 4pc ensuite. The living room is filled with natural light from large windows, complemented by engineered hardwood floors and a cathedral ceiling. The heart of the home is the bright and spacious custom kitchen, adorned with cherry cabinetry, a pantry, granite countertops, a prep sink, and a raised bar. Modern appliances include a new microwave and dishwasher. The kitchen seamlessly flows into the dining room with vaulted ceilings and patio doors leading to a covered wood porch area. There is also a generously sized bedroom/office and a family room with vaulted ceilings. The 2nd covered wood deck, equipped with a hot tub and BBQ area, is perfect for outdoor entertaining. The basement boasts high 9'ceilings and includes four bedrooms with large windows, with one bedroom offering ensuite privilege with a3pc bathroom. The basement also features custom trim, a recreation room, ample closet space, 5pc bathroom, utility room, natural gas boiler, forced air heating, in-floor heating, and central air conditioning. The basement is spray-foamed from floor to ceiling for max efficiency. The exterior is equally impressive with a paved driveway, landscape lighting, irrigation, lush landscaping, playhouse, garden shed, and a large above ground pool. A front covered porch, providing multiple areas for relaxation and entertainment. This home combines luxury, comfort, and practicality, making it the perfect place for your family to call home. (id:44887)
Royal LePage Rcr Realty
362511 Lindenwood Road
Georgian Bluffs, Ontario
Experience the serenity of country living just 20 minutes from Owen Sound. This meticulously maintained home sits on a beautifully landscaped 200' x 160' country lot, offering the ultimate in privacy, surrounded by hundreds of acres of lush forest on a peaceful, well-kept road. Inside, you'll find a stunning 4-bedroom, 2-bathroom layout with a custom-designed kitchen, updated flooring, a metal roof, and a spacious deck ideal for entertaining or simply enjoying the tranquil surroundings and sunsets.The main floor offers convenient one-level living, including a chefs kitchen with a pantry, a dining area with patio doors to the deck, and laundry facilities. The bright living room is flooded with natural light, creating a welcoming space for guests. There are three generously sized bedrooms and a sparkling full bathroom.The fully finished lower level features a large family room, a fourth bedroom, a second full bathroom, and ample storage space. Step out through the walkout to the cozy reading nook, perfect for curling up by the airtight fireplace. This home has been thoughtfully updated with high-quality, 3-year-old appliances.The 30 x 30 insulated and heated detached garage includes a workshop, ideal for storing your ATV, boat, snowmobile, and more. Propane heating keeps the home warm in winter, while central air ensures comfort during the summer months.The beautifully landscaped grounds include perennial gardens, fruit trees, and flowering shrubs. Situated centrally with Georgian Bay to the east, Lake Huron to the west, the Bruce Peninsula to the north, and Owen Sound to the south, there are plenty of lakes, trails, and golf courses nearby, with the Bruce Trail just a short walk away. This is the perfect spot to call home your FOREVER home. (id:44887)
RE/MAX Grey Bruce Realty Inc.
1 Robbie Lane
Kincardine, Ontario
Affordable cottage backing onto Inverhuron Provincial Park. Fully winterized, cozy cottage is accessible year round! Easy access to Inverhuron sand beaches. Very deep treed lot is very private and peaceful with mature trees to make you feel like you are in the forest all four seasons. Nicely updated with low maintenance siding. Lovely deck for BBQing. Perfect for a home away from home and close to BNPD. Shed for all of the outdoor stuff. Don't delay, cottage season is just around the corner. (id:44887)
Pebble Creek Real Estate Inc.
134 Macintosh Drive
Georgian Bluffs, Ontario
If morning coffee on the deck while soaking in the sunrise over the bay sounds like your kind of peace or an evening stroll with the water just steps away, then this might be the one. Just a 2-minute walk to water access, this is a great family home with lots of space, inside and out. Located just past Cobble Beach and only 20 minutes from Owen Sound, this home offers a rare blend of serenity, convenience, and year-round views of the bay. Nestled in a quiet, close-knit community where nature shines and the sun sparkles off the water, its the kind of place you'll love coming home to. Set on a large lot with a massive concrete driveway, there's ample room for guests, toys, and even RV parking. The oversized 2-car garage adds extra storage and function, while the wraparound deck with gazebo is perfect for relaxing, entertaining, or stargazing late into the evening. Upstairs, natural light pours into the kitchen, dining, and living spaces while capturing stunning views. Hardwood floors and classic oak trim add warmth and character. You'll also find three well-sized bedrooms and a four-piece bathroom on this level.The walk-in lower level is bright and versatile, featuring a large rec room with a sun-filled window, a cozy wood fireplace, full bathroom, laundry, and direct garage access, ideal for guests, teens, or a flexible second living area. Additional features include municipal water, shingles (2017), and furnace & A/C (2015). Whether you're looking for more space for your family or a peaceful escape close to the bay, this home is ready to welcome you. (id:44887)
Century 21 In-Studio Realty Inc.
1170 Coleman Lake Road
Dysart Et Al, Ontario
Imagine waking up to the gentle sounds of nature, with the calm waters of Coleman Lake just steps away. These three waterfront lots, sold together, offer 1.74 acres and over 300 feet of shoreline on a peaceful, non-motorized lake a rare gem for those seeking a quiet retreat. Coleman Lake, tucked away in the charming community of West Guilford, provides the perfect backdrop for long summer days spent paddling, fishing, or simply soaking in the beauty of untouched nature. Here, you'll find the perfect escape, just a short distance from the essentials, yet far enough to feel a world away. Whether you dream of lazy afternoons by the water or exploring the nearby trails, this lakeside haven invites you to slow down and enjoy the simple pleasures of life by the lake. *Motivated Seller* (id:44887)
RE/MAX Professionals North
245 Main Street W
North Perth, Ontario
Give your business great exposure on Main St in the heart of booming and busy downtown Listowel with this 4200 square foot commercial unit. Featuring a bright and spacious front entrance, free Main St parking, as well as easy accessibility from the large rear parking lot, the 35'x 110' space with 14' ceilings is perfect for retail, office, professional, gym, and so much more. Formerly a tanning salon, the space offers a large front waiting/show room area, reception office, 8 individual rooms perfect for offices, 3 washrooms (including 2 with showers), as well as additional storage and back office space. Tenants can modify interior space to suit their needs at their own expense. (id:44887)
Kempston & Werth Realty Ltd.
1735 Kilworthy Road
Gravenhurst, Ontario
Just over 10 acres to build your dream home in area of fine homes. Located a short distance from Franklin park public boat launch/beach on Sparrow Lake. This properties zoning (RB-7) allows for a B & B or single family residential home. A second entrance has been added as well as electricity run onto the property, along with much of the proposed build site having been already cleared, giving a substantial savings and head start. Along the back of the cleared area is a small granite ridge. (Note that there is a small environmentally protected area at the back section of the acreage.) (id:44887)
Sotheby's International Realty Canada
450 Inkerman Street W
North Perth, Ontario
Endless space awaits! This charming 1.5-storey home offers 1,799 sq. ft. of comfortable living, situated on a generous 65x165 lot. With 4 spacious bedrooms, a versatile nursery or office, and two 3-piece bathrooms, theres room for the whole family to enjoy.The main floor features a well-appointed kitchen with ample cupboard space, a spacious dining room, a full bathroom, and a massive living roomperfect for gatherings. Upstairs, youll find all four bedrooms, the additional flex room, and the second bathroom.Outside, the property boasts a single-car attached garage with street access, plus additional parking for four vehicles on the east side. The expansive backyard is a rare find in town, providing plenty of space for kids, pets, or entertaining. A second garage at the back of the home offers extra storage or a workshop area, accessible from both the backyard and the living room. Don't miss out on this incredible space - schedule your private viewing today! (id:44887)
Royal LePage Don Hamilton Real Estate
527d - 521 Bay Street
Midland, Ontario
Located in the heart of downtown Midland, this 600 sq ft commercial space offers a great opportunity for businesses seeking a convenient location and great exposure. Currently set up for office use, the space can easily be adapted for retail, service-based businesses, or other commercial ventures. Situated directly across from the scenic harbour front, and steps from popular shops, cafes, and attractions, this location benefits from a steady flow of both locals and tourists. Plus, with plenty of street parking nearby, accessibility isn't an issue. Establish your business in a thriving and in-demand area. Quick occupancy available! NOTE: Tenant to set up their own Gas and Hydro accounts, water is included in the TMI. (id:44887)
Team Hawke Realty
Lot 69 Avery Place
Perth East, Ontario
TO BE BUILT. Ready in 140 to 160 days! Measurements are approx and Photos are not exact! (id:44887)
Coldwell Banker Peter Benninger Realty
Lot 5 Avery Place
Perth East, Ontario
TO BE BUILT! 140-160 days till your in your new home!!! Nestled in the conveniently located and picturesque town of Milverton, ON, and a quick 30 min traffic free drive to Kitchener, Stratford and Listowel, this stunning 2 Storey Executive Home by Cedar Rose Homes can be yours! This 3-beds, 3-baths and offers a luxurious lifestyle, with water view and everything you need for luxurious living. With over 4500 sq. ft of TLS this home is as extensive in living area as it is beautiful! The designer farmhouse Kitchen is perfect for culinary enthusiasts boasting stone countertops and lots of cabinet space! Did I mention that 4 top stainless kitchen appliances are included? The Kitchen, Dining and Living room are open concept with cathedral ceilings. Enjoy your two walk out elevated decks, one off the kitchen ready for a BBQ or Bistro Table, the other off the Great Room ideal for entertaining and watching amazing sunsets. Additionally, the Great Room has a custom gas fireplace and large windows providing lots of natural light. Enjoy watching each beautiful season come in and go. The thoughtfully designed upper level provides the convenience of a full laundry and bonus sitting room. The Primary Bedroom with Ensuite Bath has a walk-in shower and freestanding tub. The two additional bedrooms are large, bright and located conveniently next to the walkthrough main bath with separate room for toilet and shower! Finally, venture to the massive walkout Basement with full size windows perfect for storage or additional space. This Bsmnt. is thoughtfully designed, insulated and plumbed with future development in mind. This levels walkout, with sliding glass doors to your backyard, make this area feel like a main level living space. Round out this home with its lrg. two car garage, you can house your truck or SUVs easily. This home is perfect for Families, Professionals, and those seeking a blend of Luxury and Nature...lets discuss your custom build today! (id:44887)
Coldwell Banker Peter Benninger Realty
Ptlt3 2 Concession
Meaford, Ontario
Perched up high with lovely sightlines, this 6.5 acre property is full of character and offers beautiful sightlines, mature trees, and multiple possible building sites for your future home. With rolling contours and plenty of character, the land provides a peaceful, private setting while still being close to everything you need. The current owners have thoughtfully planted a "Miyawaki Mini Forest" designed to grow fast and strong, bringing nature even closer to home. This woodland features a diverse collection of roughly 200 native young trees, including white pine, sugar maple, red oak, and yellow birch. Over time, this carefully designed woodland will grow into a thriving, self-sustaining ecosystem. Mature trees such as maple, hemlock, and cedar add to the property's natural beauty and a creek winds along the southern and western edges, offering a tranquil spot for fishing or simply enjoying the sights and sounds of nature. When you're ready to venture out, this property sits on a paved road in a central location, just minutes from Walters Falls, the Bruce Trail, Sideroad Farm Store, Blue Mountain, Thornbury, and Meaford. Whether its skiing, hiking, or just good old-fashioned small-town charm you're after, you wont have to go far. If you're looking for a place to build your dream home or a weekend retreat, this land lets you settle into nature and enjoy all four seasons in their full glory. Make this ideal setting yours today! (id:44887)
Forest Hill Real Estate Inc.
1008 - 237 King Street W
Cambridge, Ontario
WHAT ????? 1200 sq ft of beautiful living space in an elegant building with so many amenities at this price ??? This beautiful, bright, corner unit offers breathtaking treetop views, expansive principal rooms, and an abundance of storage. Featuring 2 large bedrooms, 2 bathrooms, tons of closet space, a solarium and private balcony, the perfect blend of city convenience, and nature's tranquility. The bright south-facing windows fill the space with natural light, or you can adjust the blinds for the perfect ambience. Enjoy resort style amenities at Kressview Springs, including swimming pool, hot tub, fitness centre, and more ! Conveniently located moments from the 401, restaurants, shopping, trails, and riverside park. This unit is priced to sell and won't last long. Book your showing today. Some photos have been virtually staged (id:44887)
Keller Williams Home Group Realty
57 Isabella Street
Parry Sound, Ontario
Fantastic development opportunity in the heart of Parry Sound! This vacant lot, zoned R2 offers incredible potential for a duplex or multi-unit residential build (subject to town approval). Conveniently located close to schools, shopping, parks and Georgian Bay, this property is ideal for investors or builders looking to capitalize on the growing demand for housing in the area. Municipal services are available at the lot line. Don't miss out on this prime location - start planning your project today! (id:44887)
Royal LePage Team Advantage Realty
5946 86 Line
Woolwich, Ontario
This picturesque country estate on 4.74 acres features a private spring-fed pond, a large workshop, a pool, and a beautiful bungalow over 4000 sq ft of living space with 2+2 bed & 2+1 bath. As you approach the property, you'll be greeted by perfect views from every angle and a rich private, double-wide asphalt driveway. The estate includes an attached 3-car heated garage, a 23'x69' workshop with 14' ceilings, with a chicken coop, additional garage space, a paved carport, an outdoor pool with a sunny deck, and a tree house. The main floor of the house offers an open-concept living area with a kitchen featuring granite counters and a dinette with a walk-out to a covered deck, an oversized living room with a fireplace overlooking the large pool, and a separate dining room with pond views. The primary master wing includes its own 6-piece ensuite and walk-in closet. Additionally, on the main floor, there is an extra bedroom, a 4-piece bathroom, and a large laundry room. The basement provides ample extra space with two additional large bedrooms, a 5-piece washroom, an extra-large family room, cold storage with a prep area and sink, plenty of storage space, and a separate entrance ideal for many opportunities. The outdoor space sounds truly idyllic! It's a perfect blend of relaxation and recreation, with the serene pond, a spacious grass area for various activities or animals, and a charming stream. The fenced property and fire pit add to its versatility and charm, making it an ideal setting for a hobby farm or simply enjoying the beauty of the countryside. The possibilities for this beautiful estate are indeed endless! (id:44887)
Eve Claxton Realty Inc
296 King Street
Midland, Ontario
Bright and spacious commercial unit available in the heart of downtown Midland, offering excellent exposure and high foot traffic just a short walk from the waterfront. This nicely renovated space features six private offices, a reception area, a common area at the back, a large storage room and a private bathroom. It has a separate meter and furnace for independent utilities and is wired for an alarm system. The unit includes one dedicated parking spot, with additional free municipal parking at the back, and offers both front and back entrances for convenient access. Ideal for professional offices or service-based businesses. Secure your ideal business location today! (id:44887)
Keller Williams Experience Realty
14 Thomas Drive
Collingwood, Ontario
Welcome to this beautifully renovated townhome in the sought-after Mair Mills community of Collingwood! This 2-bedroom, 2.5-bathroom home offers a perfect blend of modern updates and thoughtful design, creating a comfortable and stylish living space. Step inside to discover a home that has been lovingly updated over the years. Recent upgrades include a new hot water heater (2021), A/C unit (2022), and new front & back doors (2022), ensuring peace of mind and energy efficiency. The heart of the home is the spacious main floor, where you'll find an inviting living area that flows seamlessly into the dining room and kitchen, making it perfect for entertaining. The large primary bedroom is a true retreat, featuring a walk-in closet and a private ensuite bathroom. The second bedroom is generously sized with two closets and a cozy seating or work area, and it can easily be converted back into two separate bedrooms if desired. The recently renovated main bath (2024) on the second floor adds a touch of modern luxury to the space. The finished basement offers even more living space, with a cozy rec room complete with an electric fireplace, tons of storage, a roughed-in bathroom, and a laundry room that includes a convenient dog wash station. Step outside to your private backyard oasis, where beautiful landscaping (completed in 2021) surrounds a spacious deck, perfect for outdoor gatherings. Enjoy relaxing in the hot tub or take advantage of the two storage sheds for all your gardening and outdoor equipment. The oversized attached, insulted & heated two-car garage provides ample space for vehicles and storage, with convenient access to both the house and the backyard. Located just minutes from both Collingwood and Blue Mountain, this home backs onto a serene golf course, offering stunning views and a peaceful setting. Whether you're looking for a full-time residence or a weekend getaway, this townhome in Mair Mills is the perfect place to call home. (id:44887)
Royal LePage Signature Realty
72 Richwood Drive
The Archipelago, Ontario
Privacy privacy privacy. Nestled in the serene community of Skerryvore this property offers a unique blend of seclusion and accessibility to Georgian Bay's natural beauty. With 2.6 acres of private land adjoining Crown land, residents can relish the tranquility of no visible neighbours while being a short walk over Crownland to the bay's inviting shores. This custom-built residence harmoniously combines spaciousness with a warm ambiance boasting three bedrooms, two bathrooms and an expansive kitchen designed for both functionality and social gatherings. Notable features include wrap-around decking with walk-outs from the primary bedroom and living room, a primary suite with an ensuite bathroom, a masonry wood stove and the convenience of main floor laundry. Other amenities such as on-demand hot water, propane furnace and comprehensive backup generator ensure comfort and peace of mind. The property also includes a substantial 24 x 24 garage with additional loft space ideal for storage or a creative project. Connectivity is not compromised with reliable cell phone and internet service. Additional perks include privileged access to a nearby boat launch and multiple swimming spots. The availability of construction plans for the home, garage and proposed sleeping cabin allows for future customization. Most furnishings and 14 ft aluminum boat are included. This retreat, embraced by wilderness is an idyllic haven for nature enthusiasts and offers a turn-key solution for those seeking a year-round residence of a 4 season sanctuary. If you would like more information about the waterfront community of Skerryvore. www.skerryvore.ca. (id:44887)
Royal LePage Team Advantage Realty
1097 Bruce Road 23
Kincardine, Ontario
This 147.77 acre property fronts on Bruce Road 23 south west of Tiverton. The property is currently generating $35,000 + property taxes annually from 60 workable acres and a Wind Turbine lease. The property has Elderslie Silt Loam soil and the rear or western side of the property has 60 acres that is currently zoned Planned Development. There is approximately 22 acres along the Tiverton Creek that is zoned EP - Environmental Protection. (id:44887)
Century 21 In-Studio Realty Inc.
Na Birchwood Drive
Northern Bruce Peninsula, Ontario
Own a slice of paradise on the Bruce Peninsula and make all your dreams come true! Featuring almost 1 acre of undeveloped land located across the road from beautiful Cameron Lake. Situated just minutes from Tobermory, The Bruce Trail and the Grotto! Experience the Cameron Lake community and make lasting memories! Enjoy public lake access down the road, a nearby public boat launch, and partial views of stunning Cameron Lake! Don't miss out on this rare opportunity, and Open The Door To Better Living! (id:44887)
RE/MAX Grey Bruce Realty Inc.
Part Lot 25 Robinson Road
Wasaga Beach, Ontario
Discover the perfect opportunity to build your dream home or cottage on this spacious vacant lot located in the heart of Wasaga Beach. Situated in a vibrant community, this lot offers walking distance to the beach as well as close proximity to local amenities including shopping, dining and recreational activities, making it an ideal location for year-round living or a seasonal getaway. All services, including water, sewer, gas and hydro, are conveniently available right at the lot line, ensuring a seamless and efficient development process. Don't miss out on this rare opportunity to own a piece of prime real estate in one of Ontario's most sought-after beach destinations! (id:44887)
Royal LePage Locations North
11 Greenwood Road
Sundridge, Ontario
This level building lot just steps from all that the lovely town of Sundridge has to offer is situated on a dead end street with sewer drops in place. This quiet street is ideal for building a lovely family home or a northern getaway to enjoy the lakes and beaches in the area. Buyers are encouraged to conduct their own due diligence to satisfy themselves as to the potential uses, permits and costs associated with development. (id:44887)
Keller Williams Experience Realty
57 Coldwater Road
Severn, Ontario
GREAT LOCATION! Live in the heart of Downtown Coldwater! Walking distance to Foodland! LARGE LOT - 95 FT x 224 FT! Seller is willing to share plans for LOT SEVERANCE (application not yet submitted). Over 1,200 sq. ft. of finished living space with 3 bedrooms & 2 bathrooms. Experience the warmth and coziness of an inviting open-concept living area, complete with a gas fireplace perfect for relaxing evenings. Main floor living with the primary bedroom on first floor. The spacious kitchen is ideal for entertaining, with plenty of room for guests. Off the kitchen, you'll find a bonus room that can be transformed into an office or den, providing flexible space for your needs. Upstairs, you'll find two generously sized bedrooms and a bathroom, for family or guests to enjoy. The property provides ample outdoor space for fires, and relaxation, offering a perfect spot for family gatherings or peaceful moments outdoors. Opportunity to add your personal touch and enjoy the convenience of downtown living with shopping, parks, and restaurants, all just a short walk away! (id:44887)
Keller Williams Experience Realty


