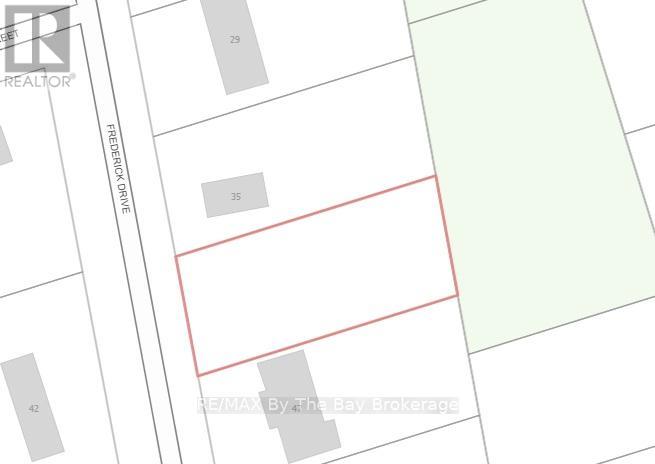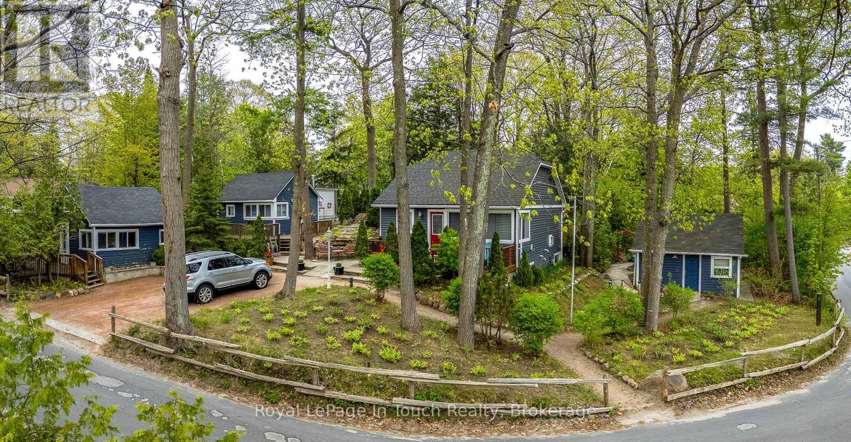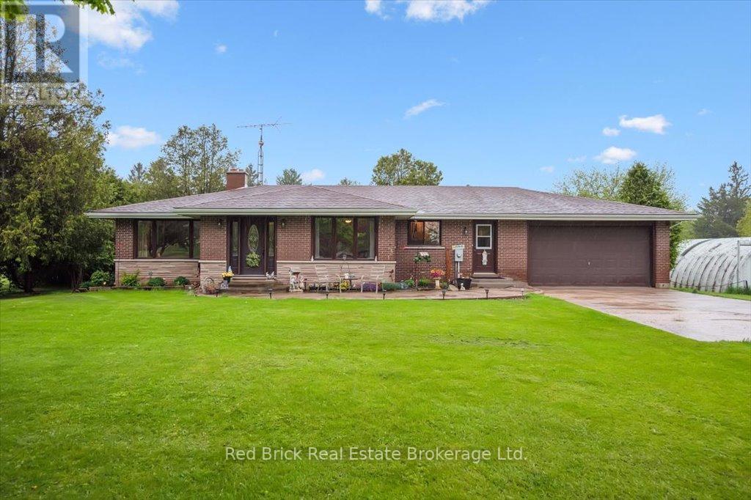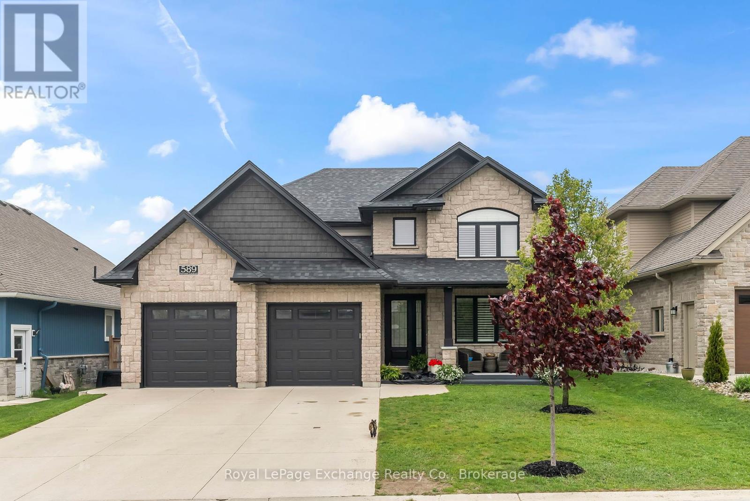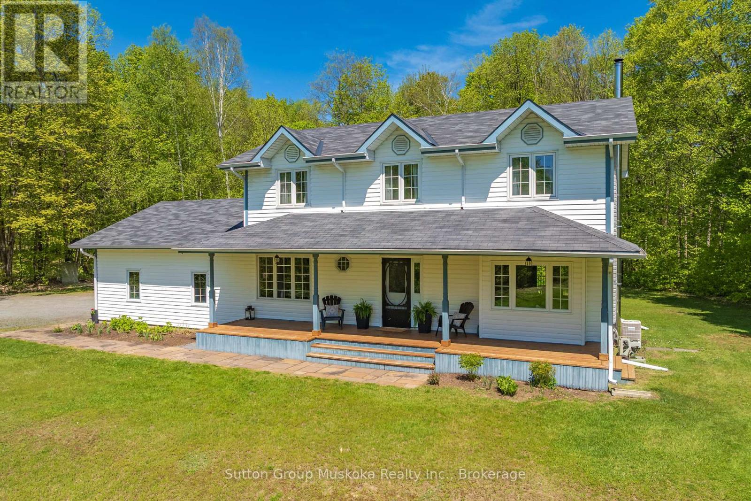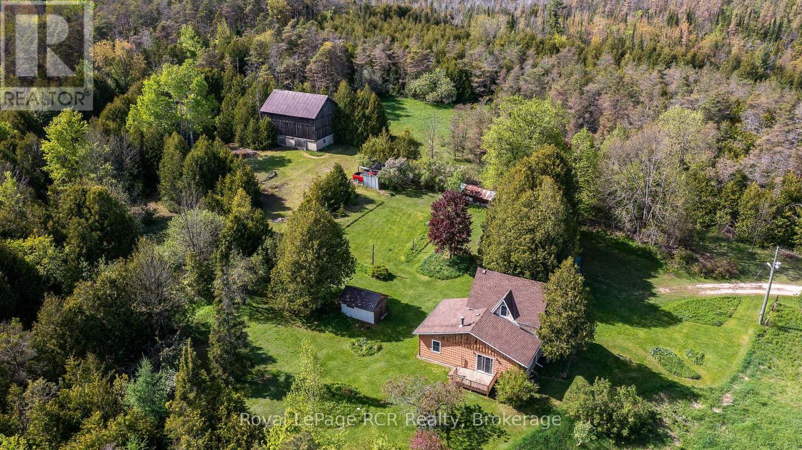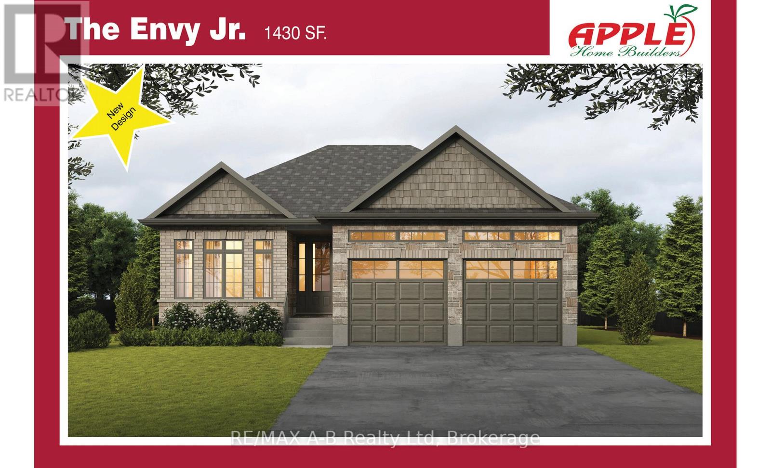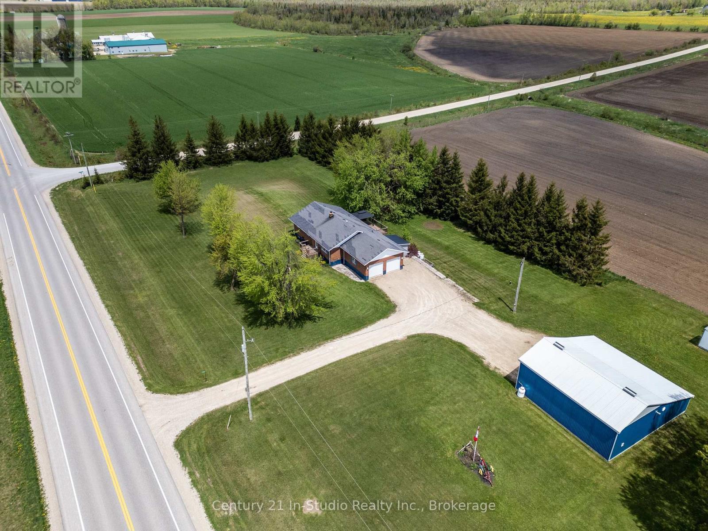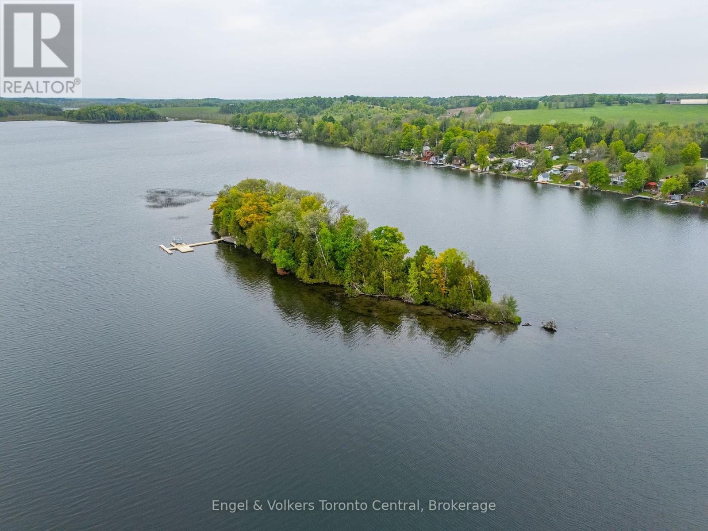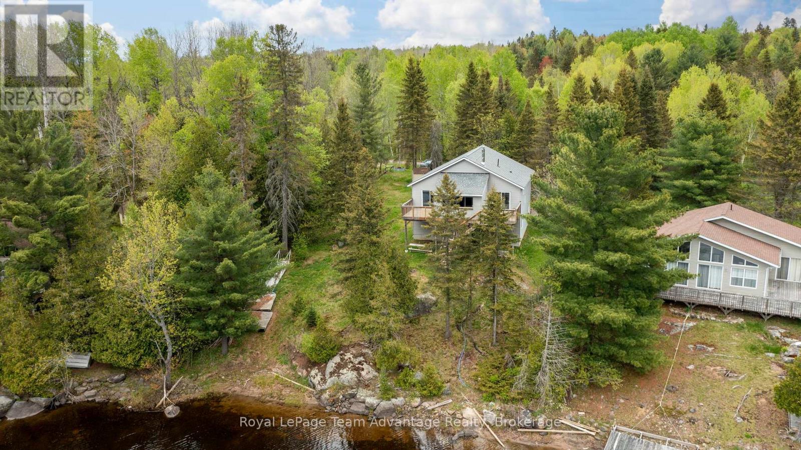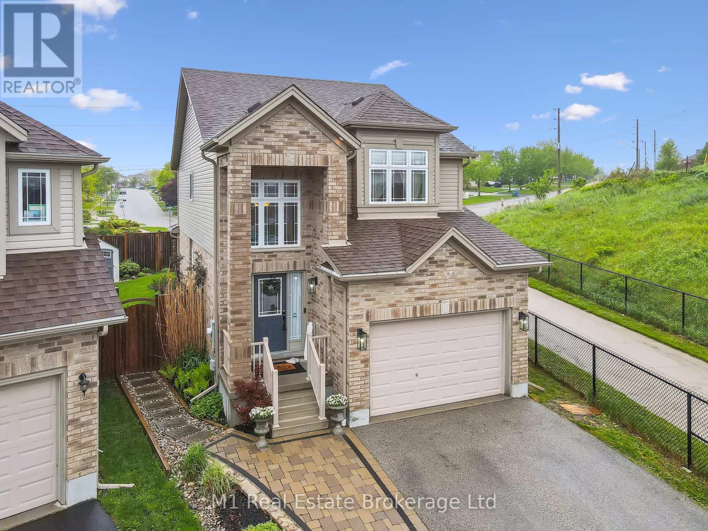Lt 92 Frederick Drive
Wasaga Beach, Ontario
Great Building Lot measuring 85' x 190' with town sewer and water at lot line in a very established and desirable older area of town. Natural gas at lot line. This lot is close to all amenities (Cdn Tire, Superstore, Restaurants, Medical Centre, Shoppers and Tim Hortons along with much more all within walking distance. Call today. (id:44887)
RE/MAX By The Bay Brokerage
35 Tiny Beaches Road S
Tiny, Ontario
This unique 4-season property encompasses multiple structures & is situated across from the sandy beaches of Georgian Bay. Just a 4-minute walk to the popular Balm Beach area which presents a sandy beach swimming area, stores, & restaurants. The upper floor of the main house /cottage is currently storage but could be used as a guest area or whatever might suit your personal needs. The main floor provides an open concept LR/DR/Kitchen, 2 bedrooms & 1 full bathroom. Walkout to a Caribbean style outdoor bar area and bbq hut adjacent to the patio. There are 2 similar cottages, both with an open Kitchen/LR design, upstairs open loft, full 3pc bathroom, plus a wood stove for family/friends to enjoy their own accommodation while visiting. This property also includes a large workshop with a woodstove, garden shed, 2nd driveway, and a beautiful garden area with a waterfall to a pond. This is a must-see property to appreciate the large treed lot and all of the amenities and the opportunities it can offer. (id:44887)
Royal LePage In Touch Realty
8758 Wellington Rd 124 Road
Erin, Ontario
If you are thinking of moving to the countryside, how about this!! Such a rarity these days! 5.3 Acres of level property midway between Guelph and Erin. The 1590 sq ft bungalow has 3 bedrooms, 2 bathrooms, a large living room and a great kitchen layout open to the dining room. The basement is partially finished and offers a variety of options. The 2-car garage with a convenient direct entrance to the house is a great feature to have as well. Included on the property is a large workshop-size quonset shed that can be used for multiple activities or needs. (id:44887)
Red Brick Real Estate Brokerage Ltd.
589 Morrison Crescent
Kincardine, Ontario
Stunning 5-bedroom, 4-bath executive home in the sought-after Stone Haven community offers the perfect blend of modern luxury and family functionality. Featuring a striking stone exterior with sharp black accents, this home makes a bold first impression and continues to impress inside and out. Step into an open-concept main floor with soaring 9-foot ceilings, where a gourmet kitchen steals the show. Complete with quartz countertops, a gas stove, stainless steel appliances, and a walk-in pantry, this kitchen is built for both the home chef and entertainer. The bright dining room opens to a beautifully landscaped backyard oasis featuring a paver stone patio and built-in outdoor fireplace perfect for evening gatherings. The main floor also includes a spacious living room with a gas fireplace framed by custom built-in shelving, a dedicated home office/den, and a large laundry room with plenty of storage. Upstairs, you'll find four generously sized bedrooms, including a luxurious primary suite with a walk-in closet and spa-inspired 5-piece ensuite. A well-appointed 4-piece bathroom completes the upper level. The fully finished basement offers additional living space with a cozy family room, a second gas fireplace, a gym area, a 5th bedroom and 3-piece bathroom ideal for guests or teens. The attached double-car garage includes a unique bonus: one bay has been converted into a golf simulator that doubles as a home theatre for movie nights or watching the big game. Every inch of this home is designed with care and upgraded finishes, making it the ideal choice for families seeking quality, space, and community. Located close to schools, parks, golf course, beaches and all Kincardine amenities, this is executive living with a family-first focus. (id:44887)
Royal LePage Exchange Realty Co.
240 Madill Church Road
Huntsville, Ontario
Muskoka country home . If your looking to find that perfect spot in Muskoka , look no further than this stunning 3 bedroom , 3 bathroom , 3 levels of comfort home. From the insulated garage door entry into the mud room into the open concept kitchen and dining room, you can feel the great flow of this home. Features include hardwood floors, new kitchen appliances, main floor laundry and office, three ample sized bedrooms on the second floor including a Master bedroom with walk in closet and full ensuite. This home certainly shows pride of ownership. As you step out onto the front porch, the outside is just as great as the inside ! A gently sloping large yard awaits you with your own tree swing. It looks like a postcard. A bonus to this already generous 3.8 acre treed lot is the public trail across from your property that is waiting for your bikes , sleds and hiking boots. Your morning coffee on this porch will put a smile on your face. Many times these country homes are far away from Towns amenities. Not this one. Within a 9 minute drive, you are on the Main Street of Historical Downtown Huntsville. Come take a look and make your move to Muskoka. (id:44887)
Sutton Group Muskoka Realty Inc.
1532 Southwood Road
Gravenhurst, Ontario
A striking contemporary home set on nearly 4 acres of private woodland in Muskoka. Designed with clean, minimalist lines, this newer build offers a functional single-level layout with soaring ceilings, expansive windows, and a seamless open-concept living, dining, and kitchen area. Exceptional craftsmanship is showcased throughout, with polished poured concrete floors, sleek architectural details, and a spacious primary suite featuring a walk-in closet and a spa-like 5-piece ensuite with a standalone soaker tub, glass-enclosed shower, and a double sink vanity. Radiant in-floor heating ensures year-round comfort, while a propane fireplace adds a warm touch to the living space. The home features three bedrooms, with one currently used as an office and another as an exercise room, plus an additional living area with a walkout onto a 700 sq ft deck, on the north side that could easily be converted into a fourth bedroom. Located just 15 minutes to Gravenhurst amenities, 10 minutes to Washago, and 20 minutes to Orillia with its full-service hospital, this property offers the perfect balance of privacy and accessibility. Situated on a year-round, municipally maintained road, and close to Sparrow Lake part of the Trent-Severn Waterway with the nearest boat launch just about 3 km away. (id:44887)
Sotheby's International Realty Canada
134780 20 Side Road
West Grey, Ontario
Welcome to this peaceful and private rural property on 44+ acres with a solid 1.5-storey home featuring quality updates described below, and offering an excellent blend of heritage charm and private, quiet country living. Originally built in 1911 with a spacious 1979 addition, this home has been lovingly maintained by the same owner for 55+ years. Step inside to discover a main floor bedroom with ample storage, a cozy family room featuring a wood-stove (2018) and patio doors that open to the natural beauty beyond. With all updated windows (2008), a 98% efficiency propane furnace (2018, recently serviced), and a 200 amp underground hydro service with a 100 amp panel to the house. The property includes a 40x30 barn on a good foundation, a large garden shed, flower gardens, fruit trees, 2 streams and trails for year-round enjoyment. Whether you're looking for a quiet year-round residence or a seasonal getaway, this property is a rare opportunity to own a slice of nature with modern comforts in a beautiful rural setting. (id:44887)
Royal LePage Rcr Realty
17 Diamond Street
East Zorra-Tavistock, Ontario
New Apple Homes Bungalow with flexible closing date, possible quick possession. Quality Apple Homes construction with extended garage 24.6 ft x 26.7 ft . Tasteful mix of Stone and Brick on complete main floor. Contact agent for full information and construction progress.This popular Envy Jr layout features 2 Bedrooms, 2 Baths, oversized double car garage and 1430 sqft of living space! Large open concept main floor that features, 9ft main floor ceilings with vaulted great room. Large kitchen island with seperate dining room with raised ceiling. Custom quality kitchen, main floor with open staircase to basemnt. Main floor laundry, Primary bedroom with luxury ensuite boasts a large oversized tile/glass shower, seperate Soaker tub and walkin closet. Other great features include owned on demand water heater, A/C, asphalt drive, and sodded lot all on a 54 x115 ft lot. Taxes not yet assessed and established. Drop in and see Apple Home Builders Model and have a look around. Pick a plan pick a lot and Build your custom dream home with Apple Home Builders! (id:44887)
RE/MAX A-B Realty Ltd
311817 Grey Road 8
Southgate, Ontario
Set on 2 acres in scenic Southgate, this spacious 3+2 bedroom, 2 bathroom bungalow with detached shop offers the perfect blend of country charm and practical living. The home is designed to take full advantage of its peaceful surroundings, with front and back decks positioned to enjoy beautiful sunrise and sunset views. The main floor has a large kitchen and dining area, living room, mudroom, three well-appointed bedrooms, and two 4-piece bathrooms, along with a convenient main floor laundry room. The finished basement extends your living space with 2 additional bedrooms, a generous recreation room, storage room, cold room, and a second mudroom with walk-up access to the attached garage. The home features forced air propane heating and A/C, and the 2-car garage includes extra storage space, perfect for lawn equipment or seasonal items. The 24' x 40' finished and heated shop is a standout feature for hobbyists, tradespeople, or anyone needing a serious workspace. It has a propane radiant heater, a 12' x 12' roll-up door, concrete floors, a floor drain with an oil separator, a 100 amp pony panel, and a 50 amp welding plug. There's also a 20' x 40' cold storage shed with a 10' x 10' roll-up door, plus an attached lean-to for additional storage. Located under 10 minutes to Dundalk, 20 minutes to Shelburne, and only 1 hour and 45 minutes from Toronto, this property offers rural charm with excellent access to town amenities and commuter routes. Southgate is a great destination for those who enjoy scenic surroundings, outdoor recreation, and a relaxed lifestyle. This adaptable property offers space, functionality, and value, ideal for growing families, hobbyists, or anyone seeking to enjoy country living with workshop potential. (id:44887)
Century 21 In-Studio Realty Inc.
14 Victoria Island
South Bruce Peninsula, Ontario
Island Retreat on Chesley Lake. Turn-key Cottage Living Near Owen Sound. Discover your own private island escape. This charming furnished cottage offers a rare blend of privacy, serenity, and lakeside adventure, perfect for making memories with family and friends. Enjoy easy, shallow entry into crystal-clear water, ideal for swimming, kayaking, or simply soaking in the peaceful surroundings. The cozy interior features plenty of windows framing views of the lake, and a fireplace to warm up cool mornings or evenings. With two bathrooms with showers, a metal tile roof, and Hardie Board siding, this cottage is built for low-maintenance living. Outside, your own private flotation docks await, and you are just minutes by boat to the mainland landing and car park, convenience without sacrificing the tranquility of island life. Whether you're looking for a weekend getaway or a summer-long sanctuary, this turn-key island cottage is ready to welcome you. (id:44887)
Engel & Volkers Toronto Central
11 Nickles Cove Road
Whitestone, Ontario
Welcome to your dream getaway on beautiful Whitestone Lake! This 3-bedroom, 2-bathroom cottage, completed in 2022 offers carefree, low maintenance ownership so you can focus on enjoying lake life. With 103 feet of pristine shoreline you'll love swimming, boating and fishing on one of the area's most sought after lakes. Relax rain or shine on the spacious covered deck perfect for entertaining or unwinding with stunning lake views. Most contents are included making this a turn-key opportunity - just arrive and start enjoying your summer! Located near Dunchurch this charming community offers all the essentials, including a general store, LCBO, library and more - all just minutes away. Whitestone Lake is known for its clear waters, multiple bays and islands and easy access to year-round recreation including snowmobiling and hiking. Book your private showing today and click the video link for a full tour - your perfect cottage life awaits! (id:44887)
Royal LePage Team Advantage Realty
12 Oakes Court
Guelph, Ontario
Welcome to this beautifully appointed 2-storey residence nestled in one of Guelphs most family-friendly neighbourhoods that sits on a premium large pie shaped lot. Tucked away on a quiet court, this home offers the ideal setting for growing families. With 3+1 bedrooms, 4 bathrooms including a private 4-piece ensuite and 1,630 sq. ft. of thoughtfully designed living space. Take note of the numerous upgrades throughout this home as it checks all the boxes for comfort and convenience.The bright and open main level is perfect for everyday living and family gatherings. The heart of the home is the stylish kitchen, featuring a gas stove, island with breakfast bar, and a separate dining area ideal for family meals or entertaining guests. The open-concept layout flows seamlessly into the bright and inviting living spaces, making everyday living both practical and enjoyable. Upstairs, three spacious bedrooms offer restful retreats for every member of the family while the finished basement provides flexible space for a playroom, home office, or guest suite. Step outside to a fully fenced backyard with no rear neighbours and only one neighbour beside, creating a rare sense of privacy and peace. It's the perfect space for kids to play safely, summer barbecues, or quiet evenings under the stars. Located in Guelph's desirable East End, you're close to excellent schools, parks, public transit, and all essential amenities. This welcoming community is built for busy families who value space, safety, and connection. This is more than just a house, it's a place to call home. (id:44887)
M1 Real Estate Brokerage Ltd


