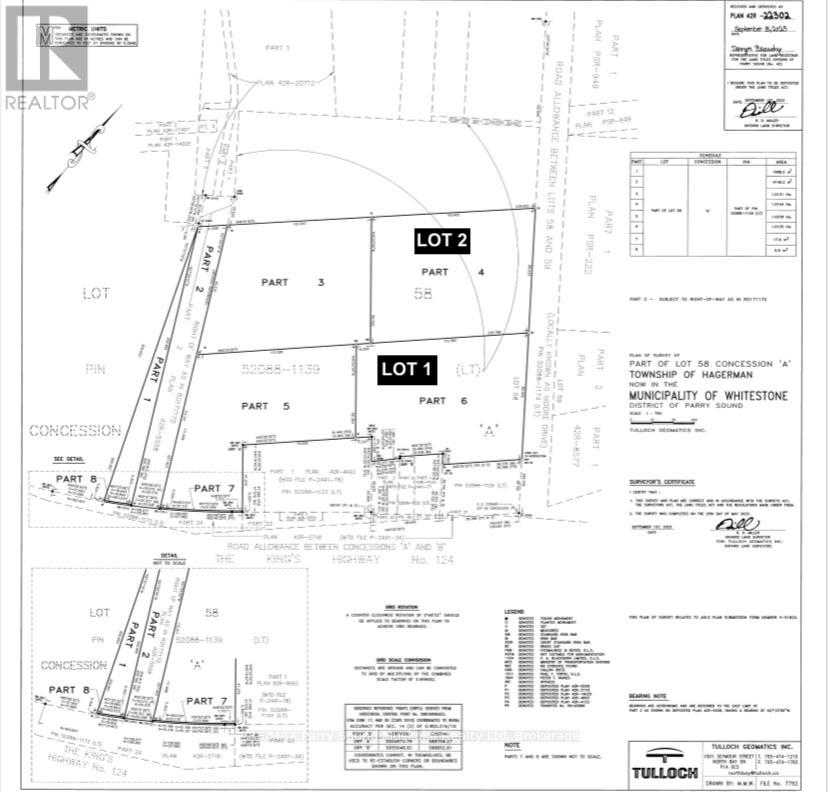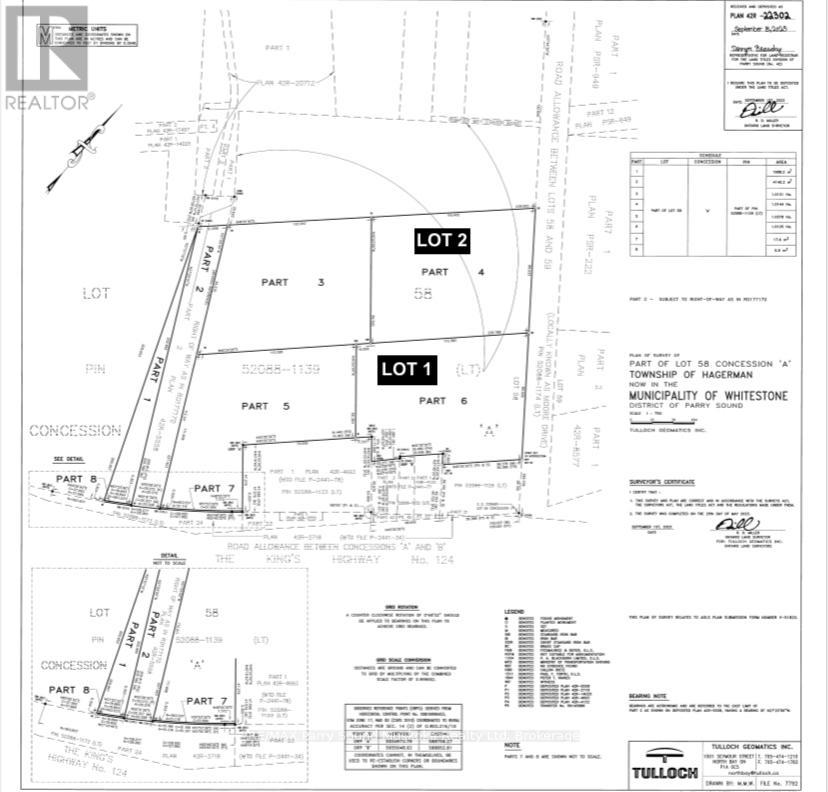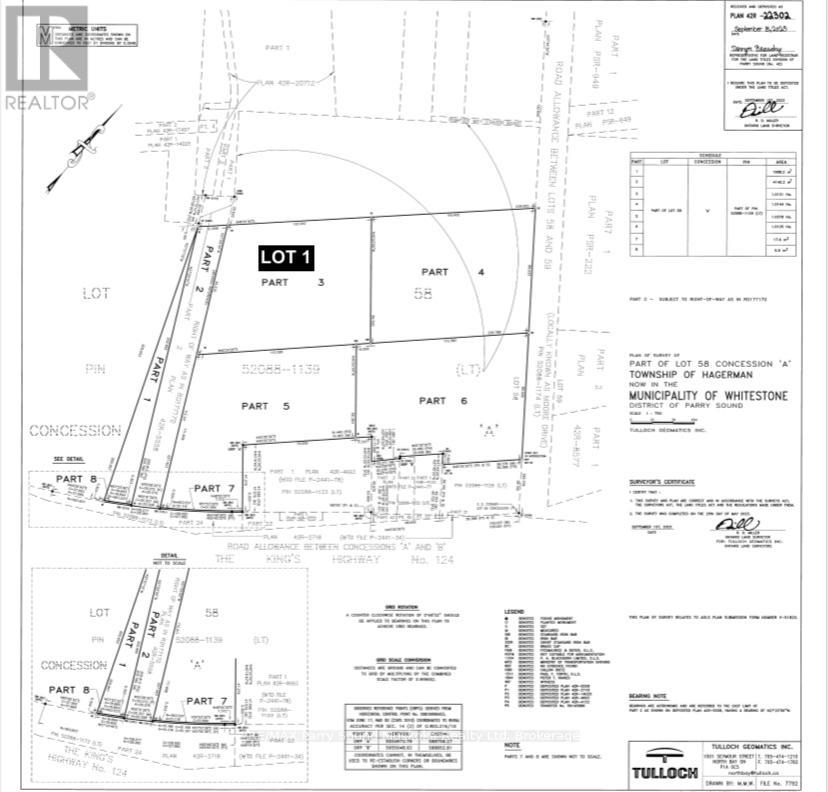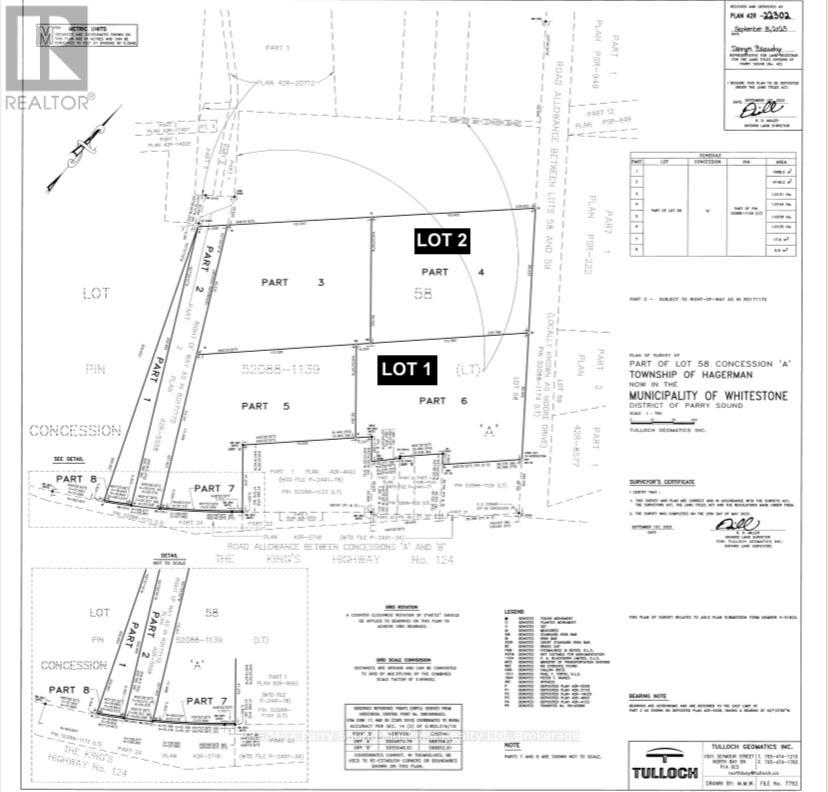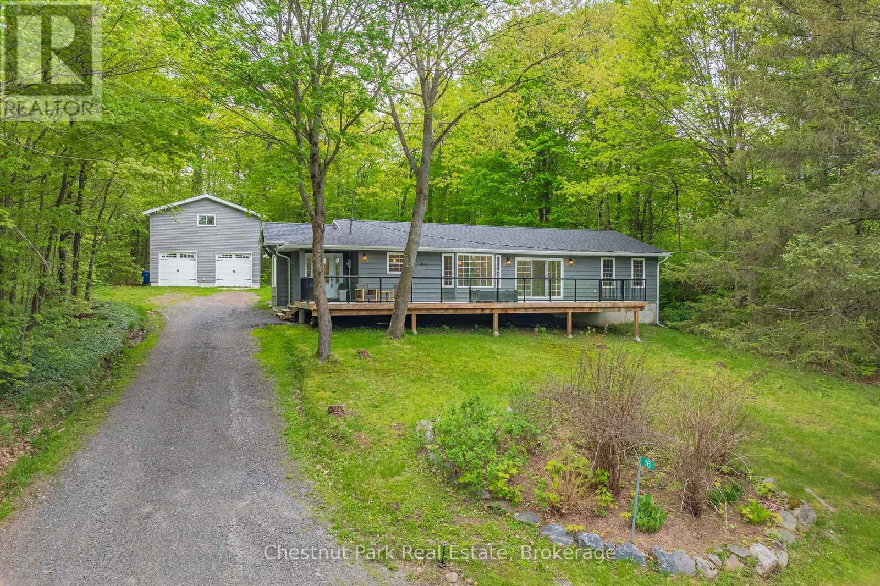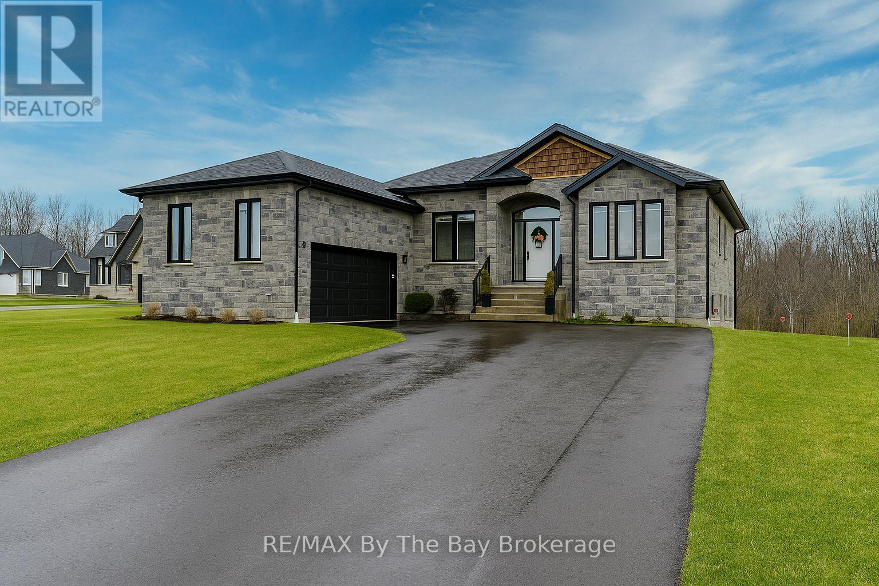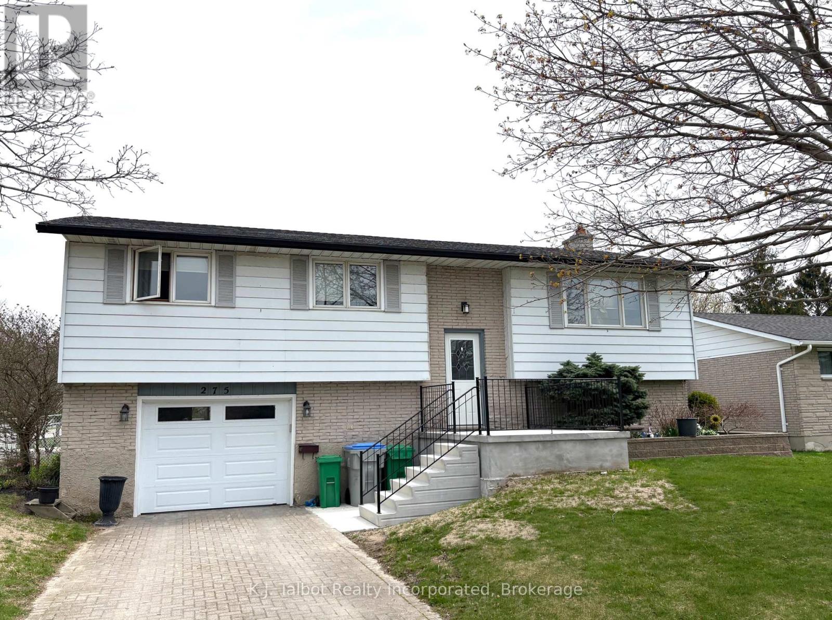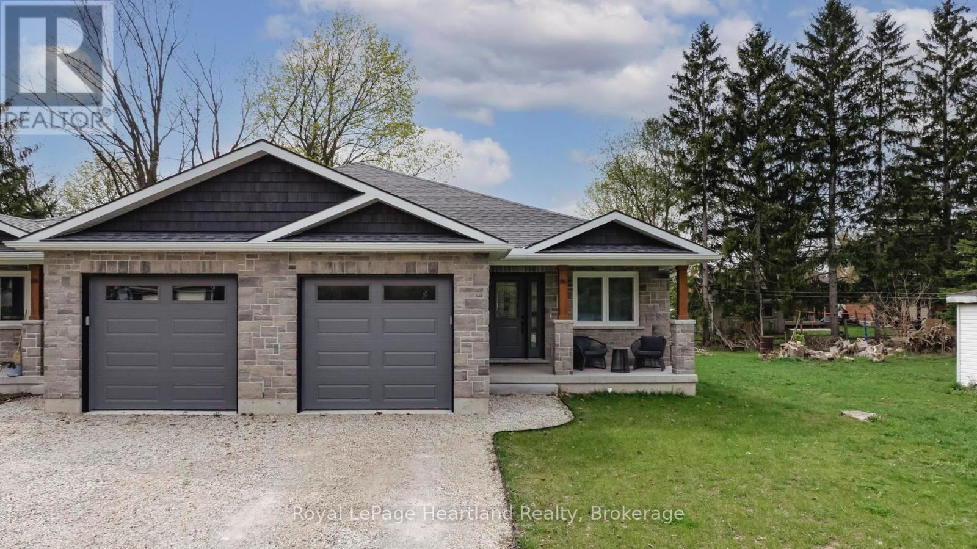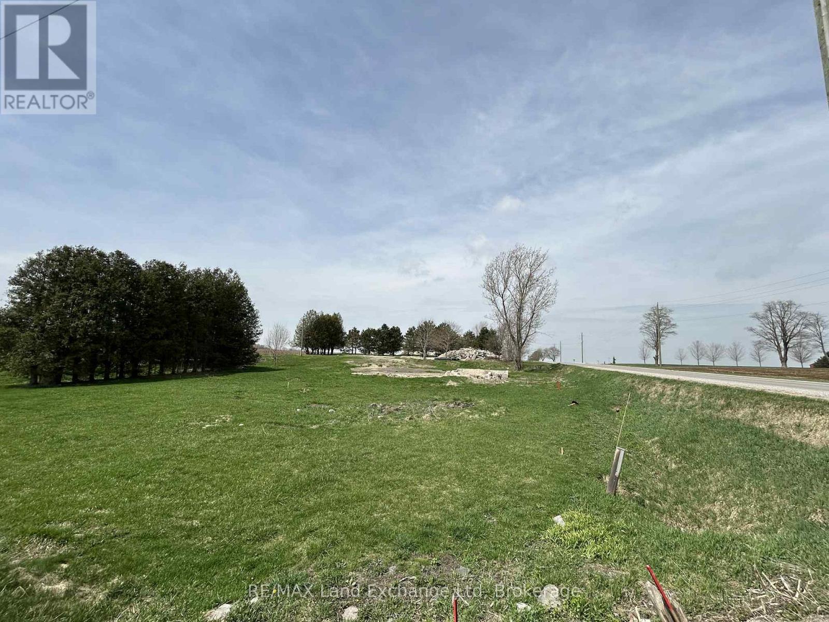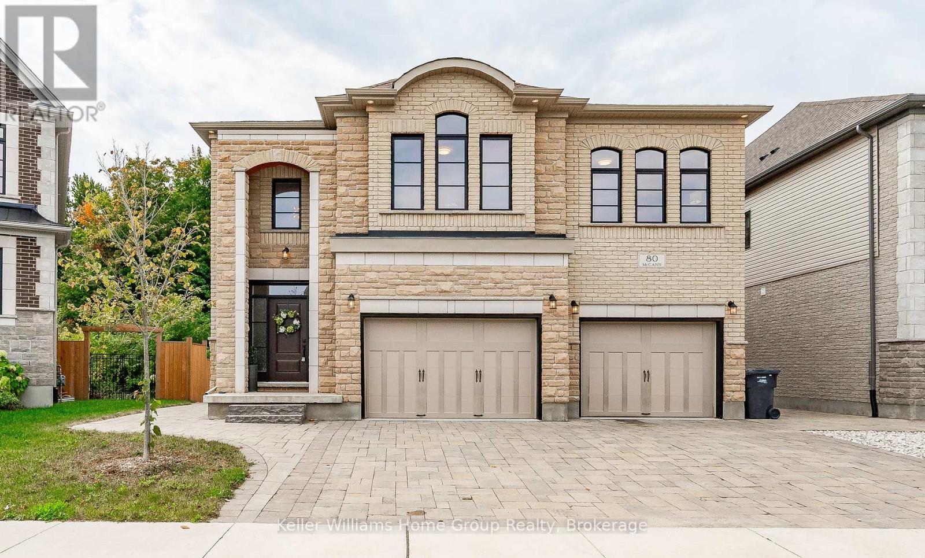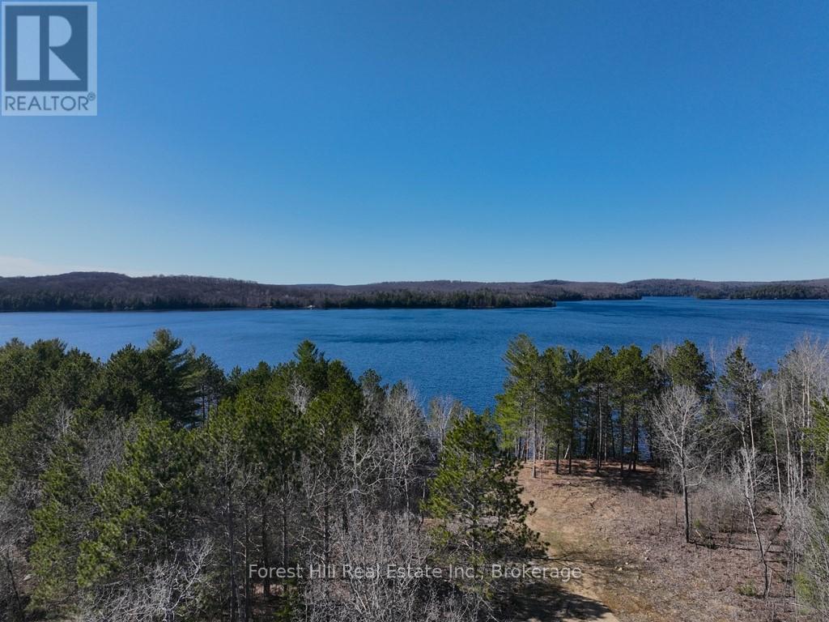Lot 1 Highway 124
Whitestone, Ontario
Beautiful newly created and approved building lot in Whitestone municipality on sought after HWY 124. Located in a great area, only seconds from the elementary school and minutes from the public beach, Duck Rock Resort and gas station, Whitestone nursing station LCBO and the municipal office to name a few of the amenities in the area. Located on a paved road build you dream home or your cottage country get away with year round access and enjoyment! There is HST on the purchase price (id:44887)
RE/MAX Parry Sound Muskoka Realty Ltd
Lot 1 Moore Drive
Whitestone, Ontario
Beautiful newly created and approved building lot in Whitestone municipality. Located in a great area, only seconds from the elementary school and minutes from the public beach, Duck Rock Resort and gas station, Whitestone nursing station LCBO and the municipal office to name a few of the amenities in the area. Located on a municipal road build you dream home or your cottage country get away with year round access and enjoyment! There is HST on the purchase price. (id:44887)
RE/MAX Parry Sound Muskoka Realty Ltd
225c Brown Drive
Parry Sound Remote Area, Ontario
Welcome to your dream lakefront retreat! Nestled on over 2+ acres in the heart of Loring, this beautifully maintained 3-bedroom, 2-bathroom bungalow offers 2,432 sq ft of living space and an unbeatable waterfront lifestyle. With 265 feet of owned shoreline on Big Caribou Lake and all-season access via a municipal road, this rare property is the perfect year-round home, family getaway, or investment opportunity. Step inside to find a warm and inviting open-concept living space with vaulted ceilings and expansive lake views. The kitchen and dining areas flow effortlessly onto a large deck ideal for hosting guests or simply enjoying the serene sunsets. The primary suite features a private balcony, a spacious walk-in closet, and peaceful views of the water. The fully finished walkout basement adds valuable living space, perfect for a family room, guest suite, or games area. Outside, a gentle slope leads to a sandy, kid-friendly beach and a large dock where you can spend your days swimming, fishing, or exploring the lake by boat. Located in an Unorganized Township, this property comes with no short-term rental restrictions, lower property taxes, and the potential to build additional structures making it an excellent option for Airbnb or multigenerational use. Surrounded by hundreds of acres of Crown Land, outdoor adventure is just steps from your door, with endless opportunities for hiking, ATVing, snowmobiling, and more. Plenty of parking for ATVs, boats, and RVs completes this ultimate waterfront package. Lovingly cared for by the original owners, this property is move-in ready with flexible closing available. Book your showing today! (id:44887)
Forest Hill Real Estate Inc.
Lot 1 Unnamed Road
Whitestone, Ontario
Beautiful newly created and approved building lot in Whitestone municipality. Located in a great area, only minutes from the elementary school and minutes from the public beach, Duck Rock Resort and gas station, Whitestone nursing station LCBO and the municipal office to name a few of the amenities in the area. Located on a paved road, build you dream home or your cottage country get away. There is HST on the purchase price (id:44887)
RE/MAX Parry Sound Muskoka Realty Ltd
Lot 2 Moore Drive
Whitestone, Ontario
Beautiful newly created and approved building lot in Whitestone municipality. Located in a great area, only seconds from the elementary school and minutes from the public beach, Duck Rock Resort and gas station, Whitestone nursing station LCBO and the municipal office to name a few of the amenities in the area. Located on a municipal road build you dream home or your cottage country get away with year round access and enjoyment! There is HST on the purchase price. (id:44887)
RE/MAX Parry Sound Muskoka Realty Ltd
16 Clifford St Street
Seguin, Ontario
Experience modern Rosseau living in this beautifully renovated ranch-style bungalow, ready for you to call home. 16 Clifford Street offers a blend of quality craftsmanship and thoughtful design. Ideally located just a short distance from Lake Rosseau, the waterfront park, public docks, and summer farmers markets, this rental offers both convenience and a peaceful lifestyle. Step inside to a bright and welcoming foyer and mudroom, featuring built-in storage and main-floor laundry hook-up. The open-concept kitchen, with quartz countertops and brand-new appliances, flows into a cozy dining space perfect for everyday meals or entertaining guests. The living room opens to a large deck with sleek glass railings, where southwestern exposure provides plenty of afternoon sun and a private woodland backdrop.The interior is bright and inviting, with modern details like shiplap adding character throughout. Three spacious bedrooms provide plenty of room, and the primary bedroom includes two walk-in closets and a private ensuite with a modern glass shower and charming bay window. Two additional bathrooms ensure comfort and functionality for all.Outside, a detached double-car garage (23.1 x 24) with an unfinished loft offers excellent storage options. Situated on a quiet cul-de-sac, 16 Clifford Street combines privacy with proximity to Rosseau's charming shops, restaurants, and recreational amenities.This is an incredible opportunity to enjoy refined country living in a move-in-ready home all within minutes of Lake Rosseau. (id:44887)
Chestnut Park Real Estate
16 Walnut Drive
Wasaga Beach, Ontario
Welcome to 16 Walnut Drive in the picturesque Wasaga Sands Estates, a stunning home that perfectly blends modern living with comfort and style. Built in 2020, this impressive residence boasts 1,512 square feet of thoughtfully designed space, highlighted by beautiful hardwood and ceramic flooring throughout. Nestled on an estate-sized lot, this home provides ample parking, accommodating two vehicles in the double attached garage and eight more on the spacious driveway, making it ideal for hosting family and friends. As you enter, you'll be greeted by a generous foyer that seamlessly flows into the open-concept living area. The heart of the home features a contemporary kitchen adorned with exquisite Caesarstone countertops, complemented by a cozy breakfast area that invites you to enjoy morning coffee while basking in natural light. Step through the breakfast area door to the expansive rear deck that spans the width of the home, perfect for outdoor entertaining or simply relaxing with a gas BBQ hookup at your fingertips. The functional layout continues with a convenient mudroom off the garage, which includes an additional closet and laundry facilities, ensuring that everyday living is both practical and efficient. Retreat to the expansive primary suite, where you'll find a private walkout to the back deck, dual closets for ample storage, and a luxurious 5-piece ensuite featuring a soaker standalone tub, double sinks, and a separate shower creating a serene oasis for unwinding after a long day. The partially finished basement adds even more value to this remarkable property, having been thoughtfully divided into two additional bedrooms, a spacious family room, storage/utility room and a rough-in for a bathroom. With two exits leading to the backyard, this area holds great potential for a separate in-law suite or guest accommodations. The perfect family home, offering modern amenities and expansive living spaces that cater to todays lifestyle. (id:44887)
RE/MAX By The Bay Brokerage
275 Warren Street
Goderich, Ontario
This raised bungalow has tons of potential and is situated in the highly sought-after west end lake area of Goderich and presents a wonderful opportunity for home ownership. The main floor offers a comfortable 1147 square feet of living space, featuring an open-concept layout encompassing the kitchen, dining area, and living room. You'll also find three bedrooms and a three-piece bathroom on this level. The finished lower level expands the living space with a recreation room highlighted by a cozy gas fireplace. An additional bedroom and a practical two-piece bathroom are also located here, along with a laundry and utility room that conveniently provides a walkout to the backyard. Outside, the property features an attached garage and a fenced yard for outdoor enjoyment and complete with a private upper deck, perfect for outdoor relaxation. Its location is also a highlight, being just a short walk to the famous Lake Huron sunsets at Butterfly Park, the Rotary Cove Lookout, and only steps away from Rotary Cove Beach and a dog park. (id:44887)
K.j. Talbot Realty Incorporated
86 Osborne Street
Central Huron, Ontario
Welcome to this beautifully designed semi-detached bungalow, nestled in a tranquil neighbourhood a perfect haven for individuals and families alike. Just a couple years old, this home boasts a modern aesthetic and impeccable upkeep, ensuring a comfortable living experience. Inside, you'll find three inviting bedrooms and three well-appointed bathrooms, providing plenty of space for everyone. Each bedroom radiates a cozy ambiance, promoting restful nights. The primary bedroom stands out with its luxurious ensuite bathroom, expansive walk-in closet, and an additional double-door closet, offering generous storage solutions for your belongings. Elegance is evident throughout, with tasteful finishes that enhance the home's charm. The kitchen is a culinary enthusiast's dream, featuring stylish cabinetry that combines form and function. Outfitted with stainless steel appliances, it exudes modern appeal, while the spacious breakfast bar is perfect for quick meals or lively gatherings with loved ones. A standout feature of this property is the unfinished basement, presenting a blank canvas for your creativity. Whether you envision a home office, a recreational area, or extra guest accommodations, the possibilities are endless.The attached single-car garage ensures convenient parking and additional storage, keeping your vehicle protected from the elements. For those who cherish outdoor living, enjoy the newly constructed deck and freshly poured concrete patio ideal spaces for relaxation, entertaining, or savouring your morning coffee amidst the beauty of nature. This expansive semi-detached bungalow offers a harmonious blend of comfort and style. With its exceptional features and amenities, its an ideal choice for investors, young families, or retirees seeking a welcoming place to call home. (id:44887)
Royal LePage Heartland Realty
44553 Perth Line 86
Huron East, Ontario
Discover the perfect opportunity to build your dream home on this expansive residential building lot, boasting over an acre of land. Located in a desirable AG3 zoning area, this lot not only allows for residential development but also supports home businesses, making it an ideal choice for entrepreneurs and families alike. Key Features: Size: Over 1 acre of prime land, providing ample space for your custom home and outdoor amenities.- Zoning: AG3 zoning allows for a variety of residential uses and the potential for home-based businesses, offering flexibility to suit your needs. Highway Exposure: This lot benefits from excellent visibility and accessibility, ensuring great exposure for any home business ventures. Proximity to Amenities: Just minutes away from Listowel, you'll enjoy the convenience of nearby shopping, dining, and recreational activities while still having the tranquility of a spacious lot. Don't miss this chance to create a personalized living space that caters to both comfort and business opportunities! (id:44887)
RE/MAX Land Exchange Ltd
80 Mccann Street
Guelph, Ontario
This will likely be your last house purchase. 6 massive bedrooms and 6 bathrooms. Over 5700 sqft living space.High ceiling on each floor. This Fusion designed home gives the feeling of a French country estate but with City living convenience. It has all the advantage of South-end Guelph shopping and leisure; while still retaining the feel of Muskoka as it backs onto conservation land. Spend your mornings and evenings immersed within the contemplative feel of the massive back deck. 4 luxury bedrooms upstairs, with the primary and 5pc en-suite being larger than some Hong Kong apartments. His and hers sinks which overlook the verdant greenery in the back. Two of the other bedrooms also have their own ensuite or cheater ensuite. Moving to the main level from the upstairs, we come into the huge dining area with its abundance of light. Then through the attached living room with its accent walls and coffered ceiling into a chef's kitchen that's almost everyone's dream kitchen. Quartz countertops, stainless appliances, and a Haier gas stove with a dual exhaust range hood. The walk-in pantry leads through to the main floor laundry, which then flows into the two-car garage. The garage even has space for a tidy workshop along two of the corners. The cavernous walkout basement is fully finished 2024. There's space to put in a home theatre and a snooker table, or perhaps a wet bar and conversation area? (id:44887)
Keller Williams Home Group Realty
4185 Kawagama Lake Road
Algonquin Highlands, Ontario
Spectacular sunsets and panoramic, big lake view! Located on the popular south shore of the lake. Prime, level waterfront building lot with 152 feet of mixed sand/rock shoreline with deep water, mixed mature evergreens & deciduous trees and a depth of 500+ feet (1.75 acres). Attractive granite stairs (<50) built on a sandy embankment to the shoreline that one can wade and yet have deep water on a future dock. Underground electrical services to meter and panel behind construction trailer, near the cleared building site. Future, very short driveway (close to westerly lot line) needs to be constructed at the end of the right of way on level, sandy ground. Located on the largest lake in Haliburton County and rated 5th largest compared to Lake of Bays and Lakes Rosseau, Joseph & Muskoka. Only 20 minutes from the charming village of Dorset, or less than 3 hours from the GTA. High-speed internet is available. Up-to-date survey, blazed boundaries and well-marked corner stakes. Shoreline Road Allowance is owned. 4-season private road off municipally-maintained year-round road. Excellent privacy. First rate trout & bass fishing. Enormous network of crown land trails close by. Prestigious area among high quality homes & cottages. A rare find among so few building lots remaining! Seller will consider a VTB to a qualified Buyer. Full set of architectural drawings and building permit can be made available to a serious buyer. (id:44887)
Forest Hill Real Estate Inc.


