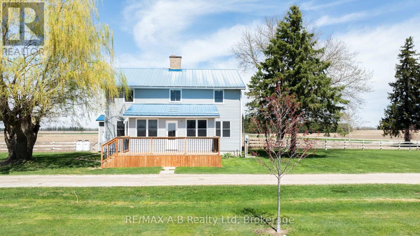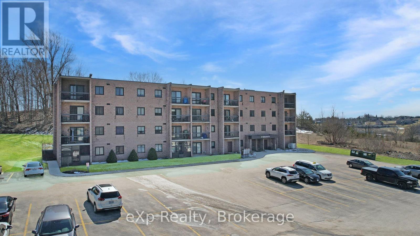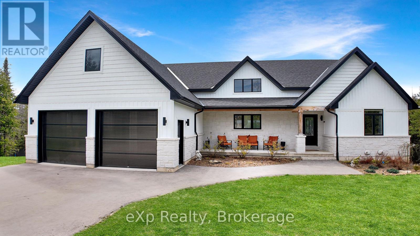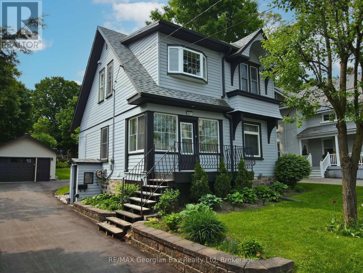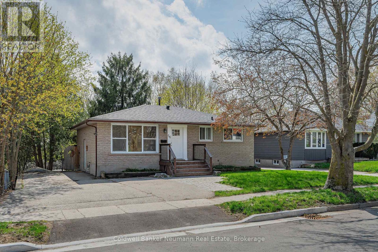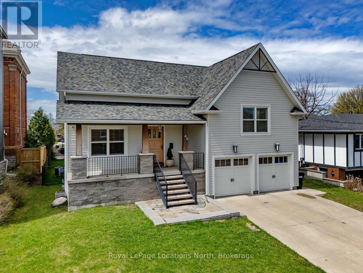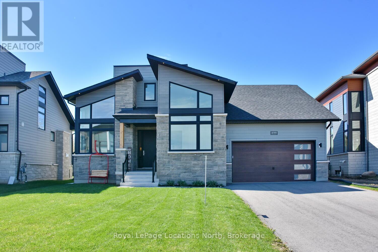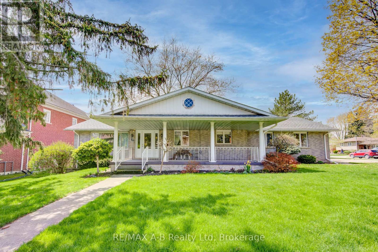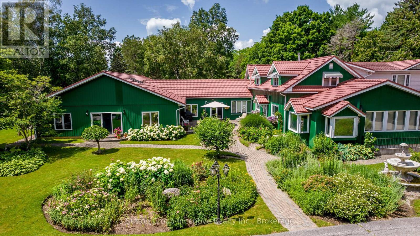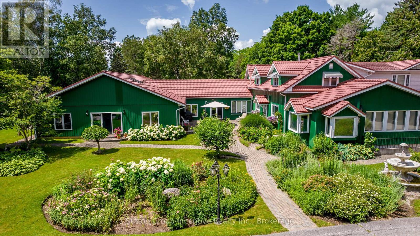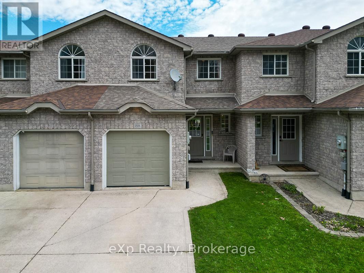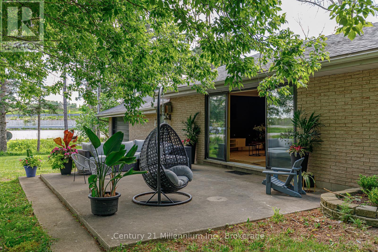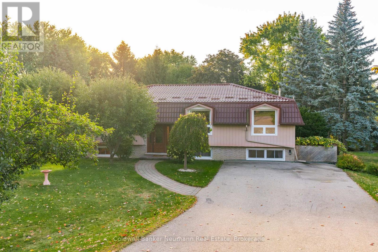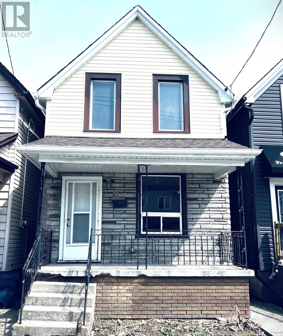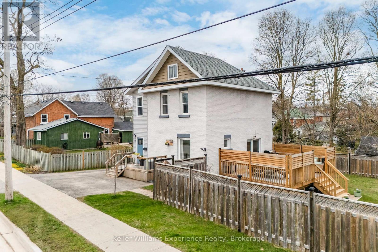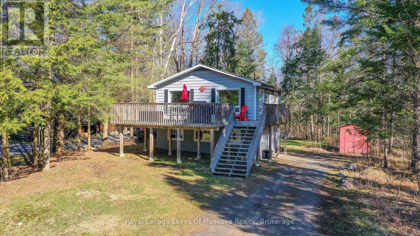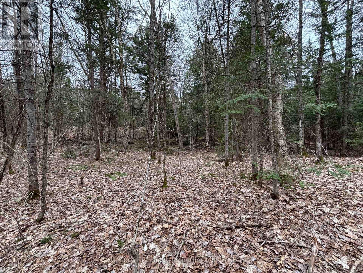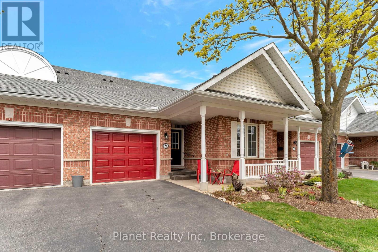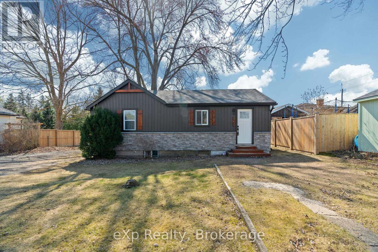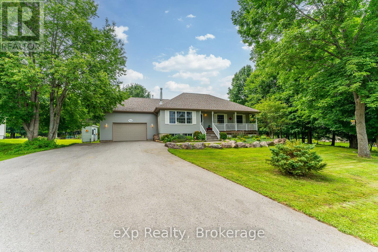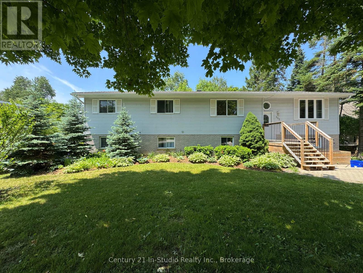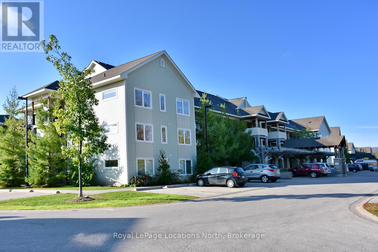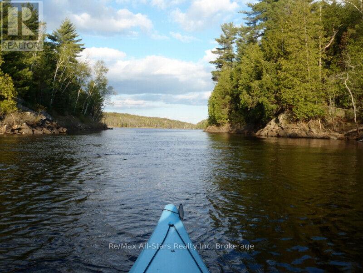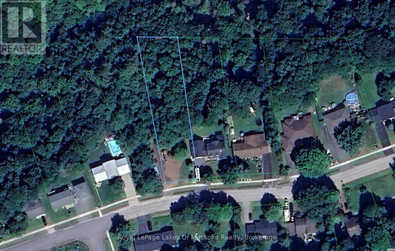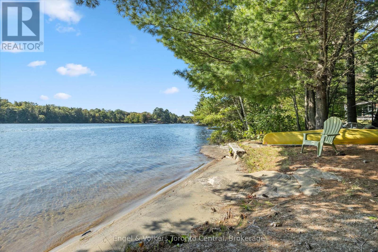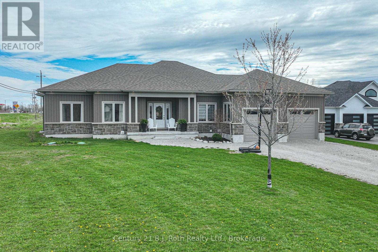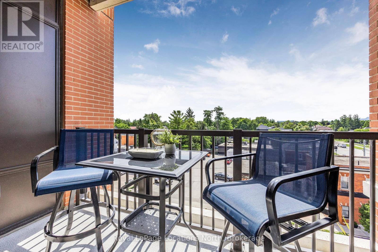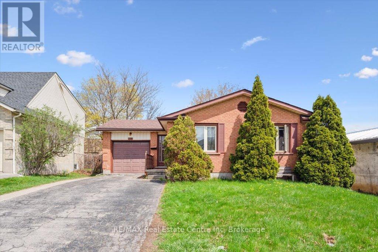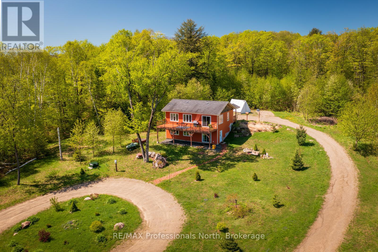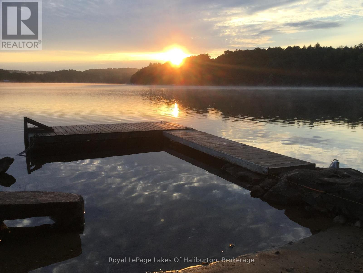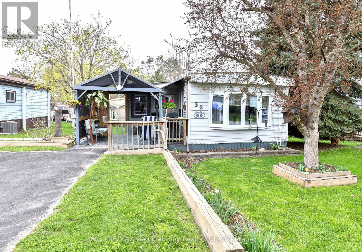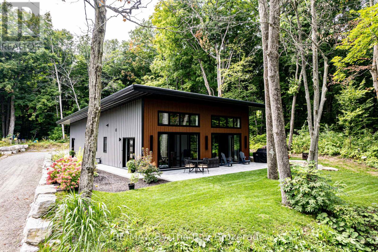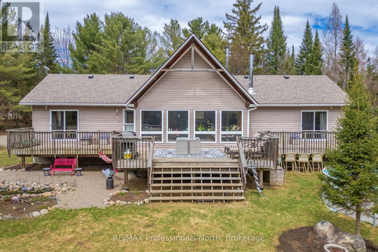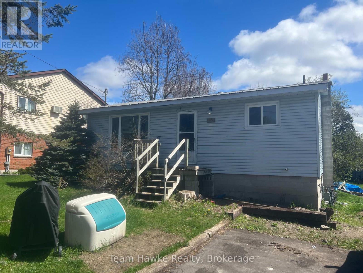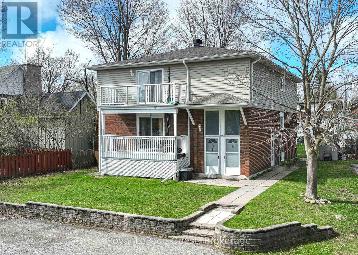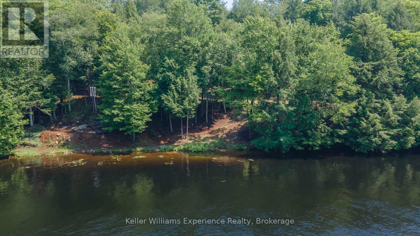156701 15th Line
Zorra, Ontario
Welcome to country living! This spacious four-bedroom, two-bathroom home is nestled on a beautiful 0.80-acre country lot surrounded by acres of open fields, offering unmatched privacy and serenity. With over 2,500 square feet of finished living space, there is plenty of room for the entire family to spread out and enjoy. Thoughtfully updated throughout, the home features newer vinyl windows, a brand-new propane furnace, a new well pump, updated siding with added insulation, a durable steel roof, new 200 amp electrical panel, fiber-optic internet, and a spacious new deck all ensuring peace of mind and long-term efficiency. Whether you're enjoying coffee on the porch, watching the sunsets over the fields, or entertaining family and friends, this property delivers the ideal balance of comfort, space, and tranquility. Don't miss your chance to own a slice of quiet country paradise schedule your private showing today! (id:44887)
RE/MAX A-B Realty Ltd
306 - 5 Valleyside Drive
Brockton, Ontario
Discover comfort and convenience in this beautifully maintained one-bedroom condo in the charming town of Walkerton. Featuring modern finishes, in-suite laundry and clear pride of ownership throughout this bright and inviting unit. The private balcony has peaceful views of the trees behind the building perfect for your morning coffee and evening sunsets. Only a short walk from scenic trails and a nearby dog park, this home offers an ideal blend of nature and modern living. Whether you're a first-time buyer or looking to downsize, this condo is ready to welcome you home. (id:44887)
Exp Realty
130 Louise Creek Crescent
West Grey, Ontario
Welcome to your dream home on 2.17 acres in a private, nature-rich subdivision overlooking protected Saugeen Valley Conservation wetlands. This custom-built 5-bedroom, 3.5-bath home was built by Stay Awhile Homes and offers over 3,800 sq ft of thoughtfully designed living space, including a bright open-concept main floor with cathedral ceilings, 2-storey windows, and a stunning view of the water from nearly every room. The kitchen features quartz countertops, an 8 foot island, and Barzotti-built cabinetry, while the luxurious primary suite boasts a spa-like ensuite and walk-in closet. Enjoy two additional bedrooms on the main floor and two more in the walkout basement, complete with a wet bar, woodstove, and rec room. Outside, relax on the glass-railed upper deck or concrete patio with no view of any neighbours. With access to trails, Boyd Lake, and a vibrant community association, this is the perfect blend of privacy, luxury, and lifestyle. (id:44887)
Exp Realty
641 Bay Street
Midland, Ontario
Welcome to your perfect family home, ideally situated in the heart of Midland. Just a short walk to shops, schools, trails, and the shores of beautiful Georgian Bay, this charming 3+ bedroom century home offers the perfect blend of character and modern updates. Step inside and enjoy the warmth of hardwood floors, a spacious kitchen with island, and separate family, living, and dining areas ideal for both everyday living and gathering with loved ones. With two full bathrooms, gas heat, and central air, comfort comes standard. Outside, the large deck with a covered roof sets the stage for relaxed summer barbecues and quiet evenings. The oversized detached garage offers great storage or workspace, and the generous 50' x 150' in-town lot gives you room to grow. Lovingly maintained and thoughtfully updated from top to bottom - ask for the full list of upgrades. Don't miss this one! What are you waiting for. (id:44887)
RE/MAX Georgian Bay Realty Ltd
56 Ridgewood Avenue
Guelph, Ontario
This home puts $1,700 a month back in your pocket- just the nudge you needed to step into detached home ownership. At the same cost as a bachelor condo, you're getting actual bedrooms, a massive yard, and income to offset your mortgage. Welcome to an affordable housing solution that doesn't feel like a compromise. This is a modern, purpose-built 2-unit home sitting on an oversized lot, with a clean and updated 3-bedroom bungalow upstairs and a bright, legal walk-out apartment below. The lower unit is currently rented to great tenants paying $1700/month, which means your monthly carrying cost looks a lot lighter, whether you're upgrading, investing, or buying for the first time. The main unit features an updated kitchen and bath, in-suite laundry, and direct access to a 230 sq ft private deck that soaks up sun from morning to sunset. Downstairs, the lower unit is one of the brightest basement apartments you'll find, complete with its own private patio and direct access to a fully fenced backyard that's big enough to justify a ride-on mower. You're right on the edge of the Junction and Exhibition Park- so the lifestyle here is as vibrant as the home itself. Great local spots, a strong sense of community, and quick access to the Hanlon make it easy to get around and even easier to stay put. This is a smart buy whether you're house-hacking, looking for multigenerational flexibility, investing in a cash-flow-positive property, or stepping into your first home. Let's chat about what's possible. It starts when you Live Here! (id:44887)
Coldwell Banker Neumann Real Estate
443 Bruce Road #13 Road
Native Leased Lands, Ontario
Affordable Lakefront Getaway Just North of Southampton Here is your opportunity to own a lakefront cottage and experience the joys of waterfront living without the hefty price tag. Situated on a generous 66 x 200 lot with a gentle slope to the waters edge, this charming 3-bedroom, 1.5 bath cottage offers stunning views of Lake Huron and a peaceful escape from the everyday. Step inside to a bright and airy open-concept living space featuring vaulted ceilings, a combined kitchen and dining area, and large lake-facing windows and doors that fill the home with natural light and frame the picturesque sunsets over the water. The spacious primary bedroom addition includes a convenient ensuite powder room and walk-in closet, creating a private retreat within the home. This lovingly maintained cottage has been thoughtfully updated with a brand new septic system in 2024, a new 10 x 8 pump house and water system, and an updated 3-piece bathroom with a modern walk-in shower. Windows, doors, and roof shingles were previously replaced in 2013, providing peace of mind for years to come. Comfort is ensured in every season with a combination of baseboard heating, a gas fireplace, and a cozy woodstove. Outdoors, three sundecks offer the perfect setting for relaxing, entertaining, or simply taking in the lake breeze. Whether youre kayaking, canoeing, gathered around the campfire, or unwinding in a lounge chair, this property offers something for every lake lover. Plenty of storage, ample parking, and the convenience of being fully furnished even down to the dishes make this cottage truly turnkey. With an annual lease fee of $9,000 for 2025 and a service fee of just $1,200, theres still no more affordable way to enjoy a summer on the waterfront. Don't miss your chance to own this ideal retreat contact your real estate agent today to arrange a private viewing. (id:44887)
Royal LePage D C Johnston Realty
40 West Street
Collingwood, Ontario
Stylish, Custom-Built Raised Bungalow in Trendy Downtown Collingwood! Looking for a high-quality home in the heart of town? Discover this beautifully crafted, custom built raised bungalow, located on the vibrant and emerging West St. Thoughtfully designed by a renowned local builder and impeccably decorated, this home blends modern luxury with practical living. Boasting 3 spacious beds plus den and 3 baths, the open-concept layout offers 10-foot ceilings, engineered hardwood flooring, and LED lighting throughout. The designer kitchen features sleek stone countertops, premium Jennair stainless steel appliances, including a built-in drawer microwave and steam oven, and opens onto a bright living and dining area anchored by a striking three-sided peninsula gas fireplace. Enjoy seamless indoor-outdoor living with dual sliding doors that lead to a tiered cedar deck and elegant stone patio. The private, lofted primary suite is a true retreat, accessed via a floating staircase with stainless steel and glass accents. The suite includes a luxurious ensuite with a no-door glass shower, rainhead, double vanity, separate water closet, and a custom dressing area with pocket door access. The fully finished lower level adds two more generous beds with large windows, a stylish 5-piece bath, dedicated wine storage under the stairs, and a spacious laundry room with custom cabinetry and Whirlpool appliances. The oversized 19 x 30 garage features upper-glass panel doors, inside entry to both levels, and ample space. Can fit 3 cars!! The home offers more storage with built-in shelving in the HVAC room. Mechanicals include a 96% efficient forced-air gas furnace, A/C, HRV system, and hot water recirculation to the kitchen sink. Set on a manageable lot with a double concrete driveway, this low-maintenance gem is just steps from Sunset Point, Georgian Bay, and the charming downtown core full of restaurants, shops, pubs, and entertainment. Book your tour now, Collingwood living at it's best! (id:44887)
Royal LePage Locations North
123 Stoneleigh Drive
Blue Mountains, Ontario
Luxury Ranch Bungalow in the Heart of Blue Mountains! Steps to Village! Welcome to this stunning, nearly-new 5-bed, 4-bath bungalow located on a premium lot backing onto mature trees & scenic trails, just a short walk to the Blue Mountain Village. Perfect as a year-round residence or 4-season retreat, this exceptional home combines high-end finishes, thoughtful upgrades, & unbeatable location. Enjoy panoramic ski hill views from the expansive composite deck, complete w/ a fully automated louvered pergola, offering sun or shelter at the push of a button. Relax in the hot tub just off the primary suite, surrounded by views! The luxurious ensuite includes double vanities, a soaker tub, a custom steam shower, the ultimate spa-like experience. The home boasts an open-concept layout featuring soaring ceilings & an abundance of natural light. The custom gourmet kitchen is a chefs dream, featuring full-height cabinetry, quartz countertops, an oversized island w/ seating, professional stainless steel appliances, bar fridge, custom range hood, pantry, lovely backsplash & upgraded lighting. Ideal for entertaining, the kitchen opens into a spacious great room w/ gas fireplace, dining area w/ walkout to covered deck & outdoor kitchen. The fully finished lower level offers endless flexibility w/ a second fireplace, media area, a stunning glass-enclosed wine room, a stylish wet bar, perfect for entertaining after a day on the slopes or golf course. Additional highlights include a double-car garage w/ sleek epoxy flooring, custom mudroom w/ built-ins, upgraded doors & trim, automatic blinds. Residents enjoy exclusive access to a private beach & convenient shuttle service to the Village, making this property a standout in the sought-after Blue Mountains community. Whether you're looking to relax, entertain, or explore, this home delivers the best of 4-season living. Don't miss this rare opportunity to own a turn-key, luxury bungalow in one of Ontario's most desirable locations! (id:44887)
Royal LePage Locations North
1175 Silver Lake Road
Gravenhurst, Ontario
Country living at its best and only 10 minutes to town and even fewer to the highway for commuters. This private and modern 2 bedroom 1 bath bungalow will catch your attention with the bright rooms, open concept, attached garage with an electric door opener, a barn with an insulated stall, electricity and running potable water! This modern home is situated on just under an acre of land. It is only 23 years old and equipped with UV & sediment filtration, a spacious kitchen made by All About Kitchens, propane forced air furnace, air exchanger, central air, propane fireplace which can heat the home. There are many benefits to this home including a man-made pond, wired for a portable generator, dog run off screened porch, drilled well, electric box for horse fencing, perennial gardens, and a newer roof with remaining warranty. Close on this home before the fall and you can enjoy the included 18ft round pool warmed with the propane heater! (id:44887)
Century 21 B.j. Roth Realty Ltd.
99 Woodstock Street N
East Zorra-Tavistock, Ontario
Attention large families, contractors, investors, or anyone looking for a home with everything on one level. This home is the perfect home for a family that is looking for a house to make a granny suite or a separate apartment. This spacious bungalows offers on the main floor 2 or 3 bedrooms, a spacious eat in kitchen, main floor laundry, and a large living room with a gas fireplace. The lower level offers a large family room, 4th bedroom, 3 pc bath and plenty of extra storage space and a basement walk up to an attached double car garage. Enjoy sitting on your front porch having your morning coffee, this home offers so much, and is located with in walking distance to the local public school, park and shopping. (id:44887)
RE/MAX A-B Realty Ltd
4361 12 Highway S
Ramara, Ontario
This 123 acre estate, consists of 4 properties 4361,4359, 4321, 4363, it is currently occupied as a Family Compound. Legal Application for Change of use has been approved for a 20 person Treatment/Health Centre, Yoga Retreat, and Equine Therapy. You choose. Currently under application to expand to 40 persons. Each property is separately deeded but being "sold as a package". This Estate is private and secluded. In addition to the Four Houses it includes, stables with 20 box stalls (can be increased), a large Workshop (formerly a stud barn), an Equipment Barn, Indoor swimming pool, outdoor swimming pool, tennis courts, dog pen and pond. Field beside barn has potential for an arena. Trails throughout the estate and forest. Property is 10 minutes from Orillia, shopping and marinas, within 40 minutes to airports, ski hills and golf course. Easy access to 3 major highways. Detailed packages and videos available. (id:44887)
Sutton Group Incentive Realty Inc.
4361 12 Highway S
Ramara, Ontario
This 123 acre estate, is currently a Family Compound. Legal Application for Change of use has been approved for a 20 person Treatment/Health Centre, Yoga Retreat, and Equine Therapy. You choose. Currently under application to expand to 40 persons. Each property is separately deeded but being "sold as a package". See Floor Plans. This Estate is private and secluded. Includes Four Houses, stables with 20 box stalls (can be increased), a large Workshop, and an Equipment Barn. Indoor swimming pool, outdoor swimming pool, tennis courts, dog pen and pond. Trails throughout the estate and forest. Property is 10 minutes from Orillia, shopping and marinas, within 40 minutes to airports, ski hills and golf course. Easy access to 3 major highways. Field beside barn has potential for an arena. Easy access to 3 major highways. Detailed packages and videos available (id:44887)
Sutton Group Incentive Realty Inc.
1329 6th Avenue W
Owen Sound, Ontario
Discover turnkey townhouse living on the West side of Owen Sound, offering spaciousness without compromise! This welcoming home boasts fantastic curb appeal and is ideal for family life. The main floor features a wonderful layout, with a galley kitchen flowing into the dining area, complete with a walkout to your top deck, perfect for BBQs. A gas fireplace adds to the cozy ambiance of the living room. A convenient two-piece bathroom and access to the attached garage round out this level. Upstairs, you'll find three bright bedrooms, including a generously sized primary bedroom with a walk-in closet and ensuite access to the four-piece bathroom. The lower level provides additional living space with a walkout to the excellent fenced backyard. Another bedroom with access to the four-piece bathroom adds to the home's practicality. A large laundry/utility room and extra storage further enhance this level. Attention to detail is evident throughout this home, and the outdoor living space creates a desirable spot for relaxation. Enjoy a wonderful location with close proximity to all amenities. Benefit from still having the indoor space of a detached home but with the added bonus of low-maintenance outdoor care, giving you more quality time with family and friends. (id:44887)
Exp Realty
6278 Vancise Court
Clearview, Ontario
Incredible Brick Bungalow on nearly 4 acres available for sale. Enjoy one level living in a rural setting just outside of Collingwood and Wasaga Beach - offering privacy and room to explore while being close to amenities nearby. Extensively renovated, the next purchaser will enjoy a new furnace, air conditioner, water treatment, updated flooring, paint, kitchen, hardware and more. Double sliding patio doors from the bright and airy living area open to an enchanting yard surrounded by trees. Room for all the toys you'll need to explore the property with a triple car garage and space for several vehicles to park in the private driveway. Situated on an exclusive Court, the privacy this home offers is truly worth noting. Start making memories in this picturesque home and setting. (id:44887)
Century 21 Millennium Inc.
156639 Concession 7a
Chatsworth, Ontario
Situated on 48 acres on a quiet rural road, this charming log home offers the perfect blend of rustic tranquility and modern convenience. The home was disassembled in the 80's and brought to the property to be reassembled on a full foundation and walkout basement. The main floor has open concept kitchen, living, and dining area all centered around a large field stone fireplace. The main level also has a full 4piecebath. The basement, with a second woodstove, den (currently being used as a second bedroom),laundry room, additional storage and walk-out, seamlessly extends your living space to the backyard oasis. The home is ducted with a forced air furnace and also features an additional woodstove in the basement. Some new Centennial Windows with transferable warranty. Enjoy the expansive decks or take a dip in the pool! Green thumbs will appreciate the raised veggie gardens. The property also features a well-maintained log barn 50x20 ft with lean-to addition 50x12 ft, complete with water and hydro and ideal for housing animals or equipment, alongside a cozy chicken coop, making this property a true rural retreat perfect for hobby farmers. Currently planted in hay and has about 35 acres workable with the balance bush. (id:44887)
Exp Realty
156639 Concession 7a
Chatsworth, Ontario
Situated on 48 acres on a quiet rural road, this charming log home offers the perfect blend of rustic tranquility and modern convenience. The home was disassembled in the 80's and brought to the property to be reassembled on a full foundation and walkout basement. The main floor has open concept kitchen, living, and dining area all centered around a large field stone fireplace. The main level also has a full 4piece bath. The basement, with a second woodstove, den (currently being used as a second bedroom),laundry room, additional storage and walk-out, seamlessly extends your living space to the backyard oasis. The home is ducted with a forced air furnace and also features an additional woodstove in the basement. Some new Centennial Windows with transferable warranty. Enjoy the expansive decks or take a dip in the pool! Green thumbs will appreciate the raised veggie gardens. The property also features a well-maintained log barn 50x20 ft with lean-to addition 50x12 ft, complete with water and hydro and ideal for housing animals or equipment, alongside a cozy chicken coop, making this property a true rural retreat perfect for hobby farmers. Currently planted in hay and has about 35 acres workable with the balance bush. (id:44887)
Exp Realty
2 Hamilton Drive
Guelph/eramosa, Ontario
Welcome to 2 Hamilton Drive! This gorgeous raised bungalow is located just minutes from Guelph in one of the most quiet and coveted communities. This fantastic forever home is perfect for multigenerational living, features 5 Bedrooms (3 up 2 down), 2 full Bathrooms, 2 kitchens and a separate entrance to the lower level and over 3200 square feet of living space. The Main floor also features an adorable breakfast bar area, and an addition off the dining room that leads out to the backyard deck. Perfect for an office or den. The incredible and meticulously cared for landscaped lot is also a true gem. Just outside your front door, you are greeted by huge cherry tress, hydranges, evergreens, and the back yard is also over flowing with gorgeous foliage. This is the perfect home for someone who loves to garden and grow their own food. The Septic system was completely replaced in 2018, serviced in 2023, the metal roof was replaced in 2015 and comes with a transferrable 50 year warranty. Most windows in the property were replaced in 2017 as well. Do not miss out on this property, it won't last long, the current owners have created the most beautiful and abundant landscaped property ready for its new family. (id:44887)
Coldwell Banker Neumann Real Estate
62 Tuyll Street
Bluewater, Ontario
Stunning architecturally designed, 3-bedroom, 3-bath custom home offering over 3,000 sq/ft of refined living space on a rare double corner lot just steps from the shores of Lake Huron. This exceptional, mid-century inspired property blends luxury and functionality with soaring cedar ceilings, polished concrete floors and skylights throughout. A striking double-sided gas fireplace anchors the open-concept layout. The chefs kitchen features Fisher & Paykel appliances, bespoke terrazzo countertops, custom white oak cabinetry, and a walk-in pantry. The primary suite includes a spa-like marble ensuite, while the spacious guest bath mirrors the same high-end finishes. Unique features include a wellness area, a green room with built-in planter box and living wall, and a cozy wood stove. A separate 440 sq/ft studio space with private entrance offers the perfect setup for a home-based business, office, or creative studio. The heated two-car garage doubles as a workshop with loft storage, ideal for hobbyists or entrepreneurs.The professionally landscaped yard is an entertainers dream, complete with a saltwater hot tub, two fire pit areas, IPE hardwood decking, and an automated irrigation system. Every inch of this home has been thoughtfully curated to deliver comfort, style, and a deep connection to nature. A truly one-of-a-kind property where modern design meets lakeside tranquility. (id:44887)
Sotheby's International Realty Canada
262 Canrobert Street
Grey Highlands, Ontario
Cute cottage on a treed lot in Eugenia. Excellent location on a dead end road but only steps to public beach and boat launch. Bruce trail, ATV trails, grocery/LCBO store are all close by. Partial lakeview from deck and sunporch/dining area. Living room features a propane fireplace for those cool evenings. 2 garden sheds to store your tools and beach toys. Cottage will be sold turn key with just personal items excluded. Has been a popular short term rental and could be continued. Get ready to enjoy the summer at the Lake. (id:44887)
Royal LePage Rcr Realty
37 Francis Street
Hamilton, Ontario
Great Opportunity for First-Time Buyers, Investors, and Renovators! This property offers a solid structure and a strong foundation for your next home or investment project. Major renovation work has already been completed, including brand new copper electrical wiring and updated copper plumbing throughout the house. There is New siding both side of the house, New Ceramic tiles in bath room and Kitchen area. The old drywall has been replaced with new, and a new fence has been installed in the backyard for added privacy. Enjoy the spacious feel with high ceilings throughout the home, including a stunning cathedral ceiling in the primary bedroom. Don't miss out on this excellent value with lots of potential! (id:44887)
RE/MAX Real Estate Centre Inc
454 Colborne Street
Midland, Ontario
Charming, Stylish, and Steps from the Heart of Midland! This beautifully finished home blends timeless charm with modern style, offering a warm and inviting space that's ready to impress. With 3 comfortable bedrooms, a bonus third-floor loft, and a thoughtful layout, there's plenty of room for growing families, working from home, or hosting guests. The updated kitchen features contemporary finishes that pair perfectly with the homes classic character, while the new main floor powder room adds everyday convenience. Upstairs, a full bathroom serves the family-friendly bedroom level with ease. Enjoy peace of mind with a new roof (2022), new furnace, HWT & water softener (2023). Plus, step outside to a newly built, spacious deck ideal for entertaining or simply relaxing in your fully fenced yard. A detached garage adds even more value and storage flexibility. Located within walking distance to Little Lake Park, local schools, and the vibrant shops and restaurants of downtown Midland, this home offers not just comfort, but community and lifestyle. Don't miss your chance to own a home where character meets convenience! (id:44887)
Keller Williams Experience Realty
1582 Skyline Drive
Huntsville, Ontario
Sought after Hidden Valley community with your deeded 300' sand beach on prestigious Peninsula Lake part of Huntsville's 40 mile 4 lake boating system. Ideal shallow sandy swimming for the pickiest of swimmers and the park like setting features beach volleyball, picnic tables, and a bathroom. This chalet is also walking distance to Hidden Valley Ski Hill perfect for those who love to ski/snowboard in the winter and hike and mountain bike in the summer. Muskoka lifestyle year round home or recreational residence offers sunlit open concept living area with fireplace and ample room for your family and friends to spend time together. A walk out from the dining area to the spacious almost 500 sq ft elevated deck perfect for dining and bbqing. There are 3 bedrooms and 2 bathrooms which is rare at this price point. Offering fun for all seasons, ski/snowboard to Hidden Valley Highlands, hike or bike to miles of trails, a short ride to PGA and Clublink golf courses, and the shops and restaurants of vibrant downtown Huntsville as well as at Deerhurst resort. This move in ready well maintained year round home or cottage is set back from the road and offers good privacy from neighbours. It comes completely furnished and equipped to move in, rent out, or use as your own recreational year round cottage. The backyard is level with great privacy and a fantastic fire pit area. All new windows in 2025, Laundry added upstairs 2025, Furnace new in 2021 (natural gas as of 2025), new hot water tank in 2021, new panel in 2021, new shed roof in 2024. (id:44887)
Royal LePage Lakes Of Muskoka Realty
Lot 2 Loch Erne Road
Mcdougall, Ontario
Private 7.46-acre treed rural lot on Loch Erne Road in the Township of McDougall. This peaceful property offers a quiet setting to build your dream home or getaway retreat. Electricity is available at the lot line, and municipal year-round road maintenance ensures easy access in all seasons. Enjoy the natural surroundings while being just a short drive to Parry Sound, lakes, trails, and recreational amenities. A great opportunity to own land in a desirable rural area with excellent development potential. (id:44887)
Century 21 Granite Properties Ltd.
Lot 1 Loch Erne Road
Mcdougall, Ontario
Private 8.93-acre treed rural lot on Loch Erne Road in the Township of McDougall. This peaceful property offers a quiet setting to build your dream home or getaway retreat. Electricity is available at the lot line, and municipal year-round road maintenance ensures easy access in all seasons. Enjoy the natural surroundings while being just a short drive to Parry Sound, lakes, trails, and recreational amenities. A great opportunity to own land in a desirable rural area with excellent development potential. (id:44887)
Century 21 Granite Properties Ltd.
9 Village Crossing W
Guelph, Ontario
Welcome to 9 Village Crossing West, an impeccably maintained 2-bedroom, 3-bathroom townhome located in the vibrant and friendly Village by the Arboretum. With 1,306 square feet of thoughtfully designed living space plus a finished basement, this home offers comfort, functionality, and style from top to bottom. The main floor features an open-concept layout that flows seamlessly from the kitchen to the dining and living rooms, ideal for both everyday life and entertaining. Natural light pours in, highlighting the many upgrades found throughout the home. The spacious primary suite includes its own ensuite bath, and the finished basement provides extra living space perfect for guests, hobbies, or relaxing. Best of all, you're located right across the street from the Village Centre-a 42,000 square foot hub of amenities, including a fitness centre, indoor pool, library, hobby rooms, and vibrant social spaces. This is more than a home-it's a lifestyle in one of Guelph's most desirable adult-living communities. (id:44887)
Planet Realty Inc
236 Sydenham Street
Strathroy-Caradoc, Ontario
Beautifully Renovated and Move-In Ready! Completely rebuilt in 2021 with no detail overlooked, this impressive home features all-new plumbing, electrical, roof, and siding. Thoughtfully designed with two fully permitted additions, the home offers a smart, functional layout with two spacious bedrooms and a finished basement perfect for added living space or a home office. Modern finishes flow throughout, creating a stylish and comfortable atmosphere. Step outside to a large, private yard ideal for relaxing or entertaining. Simply unpack and enjoy! (id:44887)
Exp Realty
45 Sancayne Street
Dysart Et Al, Ontario
Pride of Ownership - Welcome to 45 Sancayne Street - " Haliburton By The Lake" a community enclave of professionals, families and retirees who enjoy a members only waterfront park & boat launch, this offering also boasts a boat slip (with ownership certificate) and co-owned community dock . Take family and friends onto the 5 lake chain for fishing and day tripping. Short walk to direct access to acres of public forest trails, winter groomed, for hiking, skiing, snowshoeing and sledding. Explore the renowned Sculpture Forest, Glebe Park and The Haliburton School of Art and Design. Comfort and convenience can be experienced from this address - bike, boat or walk to downtown - close to schools, hospital, restaurants, rail trail and shopping. Primary bedroom features 3 pc ensuite, 2 additional main floor bedrooms & 4 pc bath, direct access to the garage from the mud/laundry room. Covered front porch and west facing rear deck. Lower level complete with propane fireplace for cozy rec room enjoyment, carpet free, ample utility and storage area. Book your private showing. Not direct waterfront - access to a waterfront park. (id:44887)
Exp Realty
47 Deerfield Road
Mckellar, Ontario
Set on the shores of Lake Manitouwabing with long southerly views sits this 1100sq.ft, 3+bedroom cottage. Well maintained with many updates over the years, this 3+ season cottage with wood-burning fireplace has plenty of social space and is equipped for you & your family to enjoy. From the deck off the main living areas to the firepit area to the large deck & dock and swim raft at the waterfront, this property has it all. Footings are in for a gazebo with deck close to the waterfront. Close by you will find the town of McKellar with General Store, a few necessities and a weekly market. Take a boat trip around the lake & stop for ice cream & fuel or drive in to Parry Sound for all necessities. (id:44887)
Sotheby's International Realty Canada
550 Mcnabb Street
Saugeen Shores, Ontario
Charming Raised Bungalow with Legal Lower-Level Apartment Steps to South St. Beach! Discover the perfect blend of comfort, versatility, and investment potential in this beautifully maintained home, ideally located just 700m from the sparkling shores of Lake Huron. Featuring a legal lower-level apartment with a separate entrance, this home offers exceptional flexibility for multi-generational living, rental income, or use as a spacious 2700+ sq.ft. single-family residence. Upstairs, enjoy a bright, open-concept layout with a large kitchen showcasing an oversized island ideal for entertaining. The adjoining dining area flows into a tastefully appointed living room. Three generous bedrooms and a full bath with glass and tile shower and convenient stacking laundry complete the main floor. Rough-ins offer potential for a second full bath. Step out onto the deck with a natural gas BBQ hookup; perfect for summer gatherings. The lower level boasts two spacious bedrooms, a full kitchen with dishwasher, 4 pc. bath, laundry, and a large living room ideal for cozy movie nights. A sizeable workshop / storage area offers potential to add a third bedroom, enhancing rental or family use possibilities. The expansive backyard is ready for your dream pool and features a powered work shed with overhead door; easily convertible to a Bunkie. The large interlocking driveway includes a 50A receptacle for EV charging, rounding out this home's thoughtful features. Recent Appliances throughout. Whether you're a growing family, investor, or looking for a mortgage helper, this home has it all. Book your showing today and see the possibilities! (id:44887)
Century 21 In-Studio Realty Inc.
95 - 180 Marksam Road
Guelph, Ontario
What a charming, move-in ready Cape Cod-style townhouse! This lovingly maintained 3-bedroom, 2-bathroom home offers fresh, neutral decor throughout and has a calming and comforting vibe. The main floor features stylish laminate flooring, a bright eat-in kitchen, and sliding doors that open to a fully fenced, private courtyard perfect for morning coffees. Upstairs, you'll find three generous bedrooms, all carpet-free, and an updated, modern bathroom. The unspoiled basement provides plenty of potential for future living space or storage. Ideally located just steps from open green space, parks, and close to all amenities! (id:44887)
Coldwell Banker Neumann Real Estate
208 - 6 Brandy Lane Drive
Collingwood, Ontario
Stylish End Unit in Wyldewood! Your 4-Season Escape! Welcome to this beautifully upgraded 3-bed, 2-bath end unit in the sought-after Wyldewood community, an ideal full-time residence or weekend getaway offering the best of Collingwood's 4-season lifestyle. Situated in the desirable Brandy Lane complex, this stylish 2nd-floor condo combines modern comfort, thoughtful design, & unbeatable location just minutes from Georgian Bay, Blue Mountain, trails, golf, & vibrant shops & dining. This bright airy unit features a spacious open-concept layout perfect for entertaining or relaxing. The modern kitchen is outfitted with stainless steel appliances, granite countertops & a large island. It flows seamlessly into the dining & living areas, where a cozy gas fireplace anchors the space & large windows bathe the room in natural light. Enjoy outdoor living on 2 private covered balconies, one with tranquil views of the forest & trails & escarpment, & the other equipped with a gas BBQ, ideal for outdoor cooking & entertaining year-round. The generous primary suite offers a walk-in closet & a private 4-piece ensuite. Two additional bedrooms provide flexible space for guests, family, or a home office. Additional features include in-suite laundry, central air conditioning, & 2 dedicated parking spaces right outside the buildings front entrance. The building includes elevator access & this unit comes with a large exclusive storage locker just steps from the door, perfect for bikes, skis, & seasonal gear. Wyldewood residents enjoy access to a year-round heated outdoor pool, maintained walking trails, & proximity to some of Ontario's best recreational amenities. Whether you're hitting the slopes, cycling the Georgian Trail, or exploring downtown Collingwood, everything you need is close at hand. This turn-key condo offers a rare blend of style, convenience, & location in one of Collingwood's most desirable communities. Don't miss your chance to own a piece of this four-season paradise! (id:44887)
Royal LePage Locations North
C - 781 Highway 520 Highway
Whitestone, Ontario
Discover your private oasis on this stunning waterfront lot along the Magnetawan River! Boasting 415 feet of water frontage and over 5 acres, this property offers ample space to build your dream retreat. The large bays create a lake-like ambiance, perfect for swimming, fishing, canoeing, kayaking, or boating. Navigate the river by boat from Upper Burnt Chute to Cody Rapids. There is a boat launch at Maple Island or use the natural shoreline to push off from. If you are feeling adventurous explore the canoe portage route to Wahwashkesh Lake or venture to nearby Whitestone Lake and marinas. Enjoy the Whitestone hiking trail or the vast crown lands for endless outdoor adventures. Embrace solitude and nature in this idyllic setting! Small boat with motor and camping trailer included to get you started. Showings by appointment only. (id:44887)
RE/MAX All-Stars Realty Inc
77 Meadow Heights Drive
Bracebridge, Ontario
Prime 0.58 acre building lot in popular Meadow Heights subdivision-Bracebridge! 75' x 302' lot located only minutes from down town & large level building area backing onto a gorgeous forested ravine and Town of Bracebridge environmentally protected Green space behind with trails. Zoned R1, Hydro, Municipal water, natural gas, cable, high speed internet are all available at the street. Prime location supports upscale homes! Build your dream home here! (id:44887)
Royal LePage Lakes Of Muskoka Realty
142 Stewart Lake Road
Georgian Bay, Ontario
Welcome to your perfect lakeside retreat! Situated on a beautiful point of land with sought-after southwest exposure, this classic 3-bedroom cottage offers breathtaking Muskoka sunsets and all-day sun on Stewart Lake. This family-friendly lot features great views from inside and out and provides easy access to a clean, sandy shoreline ideal for swimming, paddling, and lakeside lounging. Whether you're gathering in the Muskoka Room or lakeside deck, dining al fresco on the porch, telling stories around an evening bonfire, or relaxing on the dock, this property is designed for making lasting summer memories. Inside, the cottage combines charm and modern comforts, including an open-concept living and dining area, a woodstove, and large windows that bring the outdoors in. The large kitchen is bright and functional, perfect for preparing family meals after a day on the lake. Enjoy the easy commute to and from the GTA and be close to all the amenities in the quaint cottage-country town: MacTier. Come experience classic waterfront summer living on Stewart Lake--whether it's morning coffee on the dock, afternoons on the boat, or evening swims as the sun sets over the lake, this Stewart Lake gem is ready for your family to enjoy for years to come. (id:44887)
Engel & Volkers Toronto Central
3 Breanna Boulevard
Oro-Medonte, Ontario
Welcome to this stunning Ranch Bungalow nestled in the desirable Marchmont area just minutes from ski hills, Bass Lake, golf courses, & conveniences of Orillia. Boasting 1,843 sq. ft. of beautifully designed main floor living space plus partially finished basement, this home combines quality craftsmanship w/luxurious comfort. Step through the spacious foyer into an expansive Great Room, perfect for entertaining. The open-concept layout features a cozy Living Room w/gas fireplace & a chef-inspired Kitchen complete w/handcrafted soft-close cabinetry, quartz countertops, under-cabinet lighting, & a generous 8 center island. Adjacent Dining Area w/walkout to 17'5" x 13'6" covered patio & a 10'8" x 17'5" composite deck extension w/gazebo, hot tub, & composite privacy screen. 3 spacious Bedrooms. on main floor, incl. a luxurious Primary Suite w/10' x 4'10" walk-in closet & 4pc. ensuite w/large walk-in shower & double quartz vanity. A stylish 4-piece bath w/soaker tub, 2-piece powder rm, & convenient main floor laundry located just off entry to oversized double garage. Downstairs, the partially finished basement offers even more living space w/a Family Room w/gas fireplace & custom cabinetry, 4th Bedroom, 3pc Bath, & 2 storage rooms. The unfinished area is thoughtfully roughed-in for a future in-law suite w/separate access from the garage, rough in for a bath & kitchen, & subfloor in place providing endless potential. Quality finishes throughout include engineered hardwood flooring, ceramic tile, 9 ceilings on main floor (8 in basement), upgraded Bath rm. cabinetry, Pollard casement windows, interior & exterior pot lights, & maintenance-free vinyl siding w/stone skirt. The home is equipped w/a high-efficiency gas furnace, central air, HRV system, on-demand hot water, 200-amp service, and rough-in for central vacuum. Located in an upscale newer subdivision surrounded by peaceful rural landscapes, this property offers the perfect blend of country charm and city convenie (id:44887)
Century 21 B.j. Roth Realty Ltd.
509 - 1 Hume Street
Collingwood, Ontario
Welcome to Monaco, Collingwood's Premier Luxury Condominium in the heart of our Historic Downtown. This 800 sqft unit has extensive penthouse-level upgrades throughout; stunning hardwood floors, 8ft doors, elevated lighting, robust trim and thoughtful finishes. Enjoy uninterrupted views of Osler & Blue Mountains from the private balcony while enjoying a peaceful sunrise coffee high above Hume St. One Bedroom + Den is flooded with natural light. easily modified with Smart Window Coverings. Steps from award winning dining, shopping & our stunning waterfront, as well as parks, trails, recreation centres & more. Monaco residents enjoy a stunning rooftop terrace with spaces to gather around the oversized fire pit & private bbq areas, play bocce ball, enjoy the new water feature, or simply lounge surrounded by Georgian Bay & Escarpment views. The 1Valet concierge system uses Smart Building Technology, incorporating facial recognition, security cameras & a user friendly app to ensure Monaco is secure for residents, guests & deliveries. *Exclusive underground parking & assigned locker included. (id:44887)
Royal LePage Locations North
407 Ironwood Road
Guelph, Ontario
407 Ironwood Rd is a fantastic 5-bedroom home including a LEGAL 2-bedroom basement apartment with a prime location minutes from the University & all the amenities you could ever need! Whether you're an investor seeking reliable cash flow, looking to offset your mortgage or a family wanting a multi-generational setup, this home delivers. The main floor features a bright and spacious eat-in kitchen with ample cupboard and counter space, plus large windows that bring in natural light. The open-concept living and dining area offers laminate flooring and oversized windows-an ideal space to unwind or entertain. There are 3 generously sized main floor bedrooms with ample closet storage and large windows, along with a 4pc main bathroom featuring a shower/tub combo. Main floor laundry completes this level. Downstairs, the legal 2-bedroombasement apartment comes complete with an open-concept kitchen and living area, full bathroom, 2 well-proportioned bedrooms with laminate floors & separate laundry. There's also an unfinished space for storage. Relax & unwind on your large back deck while you take in the view of your large backyard surrounded by beautiful mature trees. Situated just minutes from the University of Guelph (with a bus stop right in front of the house), Stone Road Mall and every convenience imaginable from restaurants and grocery stores to fitness centres and movie theatres. Commuters will appreciate the quick access to the Hanlon Pkwy and with a bus stop right outside, students are just steps from campus transit! (id:44887)
RE/MAX Real Estate Centre Inc
4043 Highway 60
Algonquin Highlands, Ontario
Discover the perfect blend of rural serenity and natural beauty with this rare offering. A potential hobby farm nestled on 89 acres of pristine countryside, complete with a 70 foot waterfront ownership across the road. Where else can you find a package like this? Ideal for those seeking a self-sustaining lifestyle, this property offers expansive land, and plenty of space for gardens, livestock or equestrian use. Trails throughout the property allow hiking, cross-country skiing, maple harvesting or an ATV or snowmobilers paradise! The acreage includes a mix of cleared pastures and mature woodlands, offering privacy and scenic views in every direction, and a road frontage of over 1100 feet. Property backs onto crown land in the rear. With 70 feet of hard-packed sandy frontage on Oxtongue Lake, you'll enjoy fishing, kayaking, boating and peaceful morning sunrise, right from your own property. Whether you are dreaming of raising animals, growing your own food, or simply escaping the noise of the city, this property provides the space, resources and tranquility to make it happen. The existing "farmhouse" offers 3 bedrooms, 2 bathrooms, with open concept country kitchen, dining and living room areas upstairs; while also having a space for more family or guests downstairs with their own kitchenette, bedroom, full bathroom, plus large family room. The glassed-in front deck overlooks your amazing ranch-style property with a long circular front driveway giving you privacy from the road and views of a meandering creek. Located just 5 minutes from Dwight, this slice of countryside paradise combines convenience with seclusion. World renowned Algonquin Park is a mere 10 minute drive from your property, with opportunities for more wildlife exploration. Properties offering acreage AND waterfront are very rare. Don't miss your opportunity to turn your rural dreams into reality! (id:44887)
RE/MAX Professionals North
120 Charles Street W
Wellington North, Ontario
Amazing Potential just steps to Main Street in Arthur! This home hasn't seen the market for almost two decades. Consider this bungalow a clean slate for whatever it is you have in your master plan. Affordable home ownership for a first time buyer, a work from home business or even an amazing rental investment opportunity. With its two bedrooms, 3 piece bathroom and living room with a wood burning fireplace, this diamond in the rough won't last long. The newly shingled roof (2024) and fresh paint throughout allows you to quickly begin to re-imagine this home as whatever it is you see as your own personal vision. The clean, dry, freshly painted unfinished basement is just waiting for your personal touch. This basement comes ready with tons of unlimited potential with room for a bedroom, TV room or even a small business. Outside of the home the single lane driveway will lead you to the separate single garage with an extra wide stance and separate pedestrian door allowing easy egress when parking or carrying parcels inside. This garage would make the perfect place to store something special but also has makings of a fantastic powered workshop. The front yard of this home enjoys picturesque views of the green spaces nearby and the well kept homes across the street. The large fenced green backyard makes it a great place to keep pets safe at home while the large trees on the lot also provide shaded privacy making 120 Charles Street West an amazing spot for evening bonfires or weekend BBQs with friends and family. With unlimited potential and it's attractive pricing this fantastic opportunity to become a home owner won't last long. Come and see this beauty today. (id:44887)
RE/MAX Four Seasons Realty Limited
1017 Palace Drive
Dysart Et Al, Ontario
Discover the magic of this exceptional property on prestigious Little Kennisis Lake, boasting over 400 feet of stunning, level waterfront. This unique point lot offers panoramic views from multiple lookout points, showcasing the beauty of Haliburton Highlands. A handpicked gem from the 1970s, this property has been cherished by the same family for generations. The shoreline features a mix of sandy and rocky beach areas, perfect for swimming and relaxing, adorned with majestic pines, hemlocks and natural surroundings, with a charming lighthouse marking the point at the waters edge. The existing 2-bedroom cabin, nestled close to the water's edge, is grandfathered into this prime location but is also strategically placed as to not interfere with future development and a rare opportunity for renovation or a future bunkie conversion. Its quick heating system makes it a cozy retreat during winter getaways. A screened porch provides breathtaking water views, while a lakeside firepit sets the stage for unforgettable nights under the stars. Additional features include a kids sleeping loft with built in ladder access, camping kitchen, sitting area and a separate bunkie with 2 double sized beds for guests or the older kids. This rare offering combines natural beauty, privacy and the prestige of ownership on one of Haliburton Countys finest lakes, perfect for your family's legacy or the ultimate vacation retreat. (id:44887)
Royal LePage Lakes Of Haliburton
32 Northland Road
Midland, Ontario
Welcome to this beautifully maintained 2-bedroom home that's move-in ready and full of charm. Inside, you'll find a spacious eat-in kitchen, a cozy living room for relaxing, and a bright 4-piece bathroom complete with a Jacuzzi tub perfect for winding down at the end of the day. Enjoy the comfort of gas heat and central air, plus a lovely deck area ideal for morning coffee or evening chats. Located just a short walk to the community pool, Little Lake Park, Georgian Bay, and all the essentials Midland has to offer. Clean, tastefully finished, and ready for its next owner you wont be disappointed! (id:44887)
RE/MAX Georgian Bay Realty Ltd
1584 Champlain Road
Tiny, Ontario
Introducing a one-of-a-kind Smart Home completed in 2023, designed for low-maintenance living and energy efficiency. This custom-built metal home is constructed with 26-gauge steel for the roof and exterior walls and features above R40 commercial-grade insulation, ensuring excellent thermal performance. Offering 2 large bedrooms and 2 baths, the home provides 1,260 sq. ft. of slab-on-grade living space with the added bonus of 2 custom attics for storage. The expansive open-concept living room, dining room, and kitchen boast soaring 16' ceilings, and the modern kitchen is finished with quartz countertops and a double waterfall island. High-end appliances include a Frigidaire Gallery fridge, a 5-burner gas stove with convection and air-fryer oven, and Electrolux washer and dryer. The home stays comfortable year-round with Navien natural gas radiant heated floors and a Mitsubishi heat pump offering both cooling and a second heat source. Large patio doors with custom power blinds flood the space with natural light and offer views of Georgian Bay. Outside, enjoy a natural gas BBQ hookup and easy water access across the street, while Awenda Provincial Park at the rear ensures a tranquil setting. The attached, fully insulated garage measures 35 x 24 (840 sq. ft.), providing space for 3 cars, 13' ceilings, and radiant heat on a separate zone. Exposed metal beams throughout the home and garage lend an industrial, contemporary feel. Additional features include a 200-amp electrical panel with surge protection, a generator connection, exterior security cameras, and access to high-speed Bell Fiber Optic internet. This exceptional home offers the perfect balance of modern convenience and natural beauty. (id:44887)
RE/MAX By The Bay Brokerage
649 Yearley Road
Huntsville, Ontario
Discover 10 beautiful, wooded acres with a meandering creek, offering complete privacy from both the road and neighbours. This spacious, energy-efficient 3-bedroom bungalow features a bright open layout and a fully finished basement. The lower level mostly above ground, includes a self-contained 2-bedroom apartment (currently rented and generating attractive income) as well as additional living space connected to the main home. Each section of the home is equipped with its own wood stove, woodburning cookstove, adding warmth and comfort throughout the seasons. Constructed with full ICF system right to the roof, this home is built for efficiency and durability. The property also boasts a large garage/workshop, a charming log guest cabin, sugar shack, and several additional outbuildings, including structures for livestock and an organic garden. A rooftop solar system on the workshop provides an impressive ~$5,000 in annual income. This is an ideal property for those seeking self-sufficiency, with plenty of space to grow food, raise animals, and enjoy a peaceful rural lifestyle. A rare opportunity. This one is a must-see for anyone dreaming of country living. (id:44887)
RE/MAX Professionals North
333 Ouida Street
Tay, Ontario
This raised bungalow offers an excellent chance to add your personal touch and bring out its full potential. Situated in a convenient location with easy access to Highway 400, this home is ideal for those looking for a project or investment. Features include: partially finished basement basement w/ walkout potential, offering great in law potential; metal roof; gas forced air heating system. Please note: The home does require some TLC and is being sold as is. All contents will be removed prior to closing. Don't miss this value-packed opportunity in a desirable community! (id:44887)
Team Hawke Realty
311 12th Street
Hanover, Ontario
Nestled close to the downtown core in Hanover, this fantastic brick home offers a blend of convenience and charm. Enjoy outdoor living with a carport, a fenced backyard, beautiful perennial gardens, and a deck. Inside, the main level features an eat-in kitchen, sunporch, living and dining rooms, a main floor bedroom, a 4pc. bath, mudroom/flex space, and laundry. Upstairs are two large bedrooms and a 2pc. bath. The basement presents potential for a rec room and a fourth bedroom. The former garage (10'9" x 25'2") is currently a workshop/storage but could be converted back. Upgrades include 2 mini-split ductless AC/heat pumps, exterior doors, replaced windows, and some paint. This delightful property offers a wonderful opportunity to embrace comfortable living within easy reach of downtown amenities. (id:44887)
Royal LePage Rcr Realty
719 17 Concession Road W
Tiny, Ontario
Beautiful 3-Bed, 2-Bath Raised Bungalow on 10 Acres Near Georgian Bay. Welcome to this charming raised bungalow set on 10 private acres, just a short walk to some of Georgian Bays most stunning sandy beaches. This home offers a spacious open-concept living area and kitchen, featuring a large island and quality stainless steel appliances including a gas stove, refrigerator, dishwasher, and microwave. The layout is thoughtfully designed, with the primary bedroom suite located on one side of the home for added privacy. The suite includes a spacious walk-in closet and a full ensuite bathroom. The two additional bedrooms and main bath are positioned on the opposite side, making it an ideal setup for families or guests. The home includes a convenient laundry and mudroom with inside entry from the fully insulated triple car garage, with two bays available for tenant use. Tenants will also have access to a portion of the basement for storage. This property offers the option to lease furnished for an additional cost, making it a versatile opportunity for anyone looking to enjoy the beauty and tranquility of the Georgian Bay area. Landlord requires the following: Rental Application, Letter of Employment, Proof of Employment, Credit Report w Score, References. First and last month's rent due upon signing the lease. Rent is List Price / month plus all utilities. Tenant responsible for snow removal and lawn and garden maintenance. Please note the tenant will not have access to use the wood burning fireplace. (id:44887)
Revel Realty Inc
21 King's Court
Orillia, Ontario
LEGAL TRIPLEX: THREE UNITS! Live in one and let the others pay the bills. OR set the price for main floor with long term tenants in the other 2 units. Quiet street in North Ward. 1200 sq ft main floor apartment is occupied by owner who will vacate on closing. Large 3 bedroom apartment on the second floor and large one bedroom in the bright basement. Upper and Lower Tenants have lease until Dec 31, 2025. Parking can fit 9 vehicles. Rezoned as Triplex 2012. Many upgrades- including Gas Fireplace in basement apartment, Roof (boards, shingles, insulation--2016-2017); new gas Hot Water Tanks 2025; see complete list. Laundry in basement is used by all but is NOT included in leases. Close to the trail and some shopping. Its possible to walk downtown and to Couchiching Beach. Buyers must have own agent. (id:44887)
Royal LePage Quest
1065 Rocky Narrows Rd Pvt Road
Bracebridge, Ontario
NOT YOUR AVERAGE RIVER LOT! This fabulous .41 acre lot on the Muskoka River with 260 feet of water frontage (per survey - see documents) has been extensively manicured and terraced to provide several potential building sites that are level with attractive granite outcroppings and river views. Hydro pole is on lot. Downriver just 1000 feet from this location is a wide open water reservoir area dubbed 'Little Orillia Lake', offering open waters for plenty of fun boating, waterskiing, fishing and more! Upriver you'll find some great calmer, narrower waterways ideal for kayaks and canoes. Like to swim and cool off in the clean Muskoka waters? No problem! Shallow, sandy bottom entry leads into deeper waters ideal for swimming or lounging on your favourite inflatables. This perfect parcel is just 15 minutes east of Highway 11 and the Town of Bracebridge for quick, easy and convenient access to shopping, entertainment and more. Buyers are strongly encouraged to conduct their own due diligence with respect to building permits and development potential and associated costs prior to submitting an offer. Be sure to watch the video to gain a true appreciation for the open waters downstream. PLEASE do not visit property without requesting a showing. (id:44887)
Keller Williams Experience Realty


