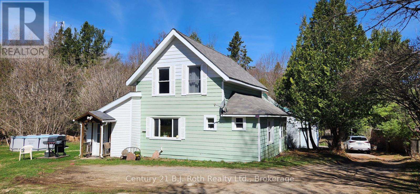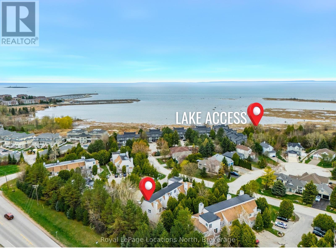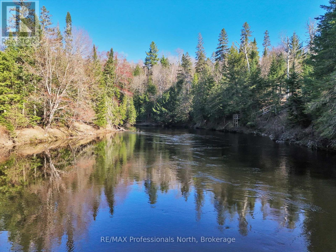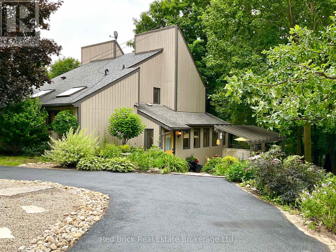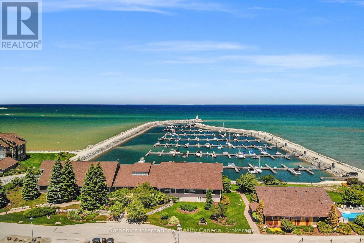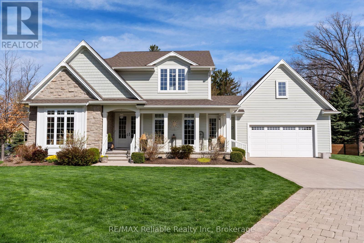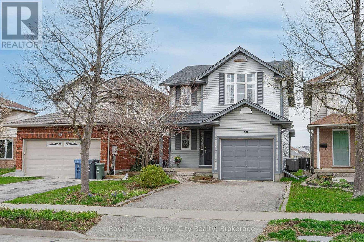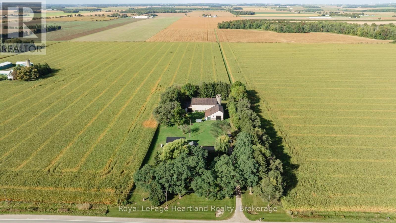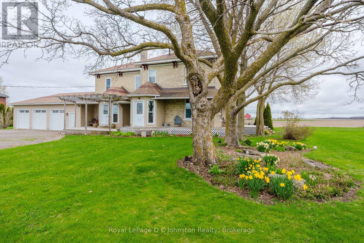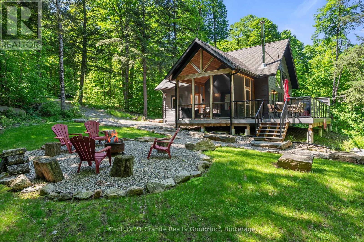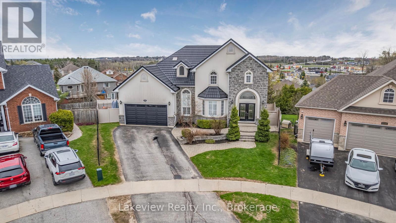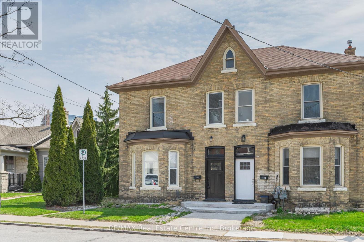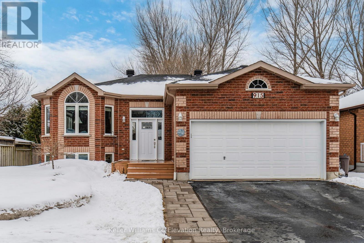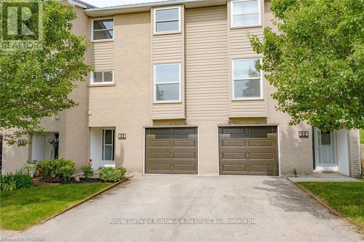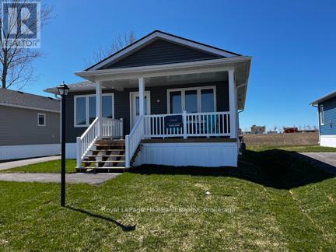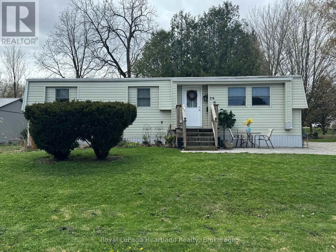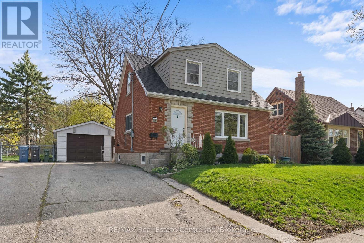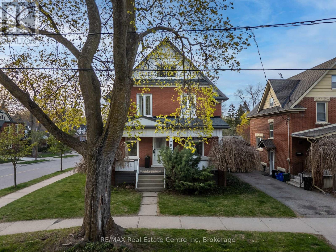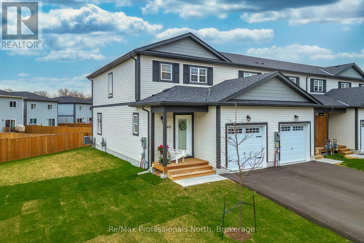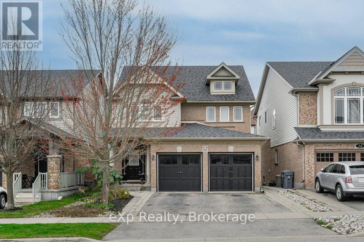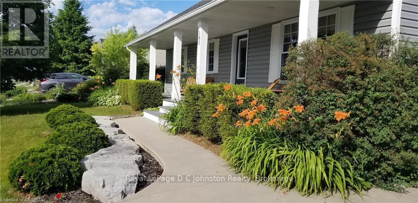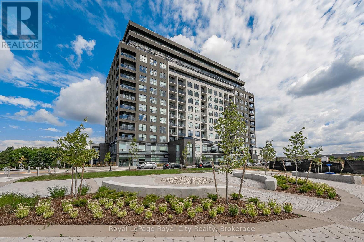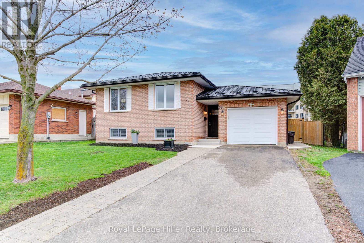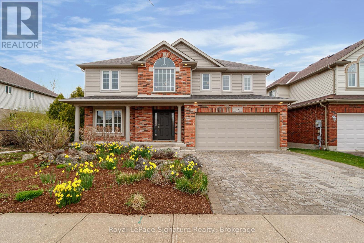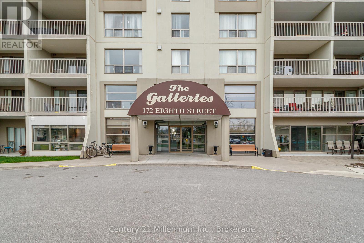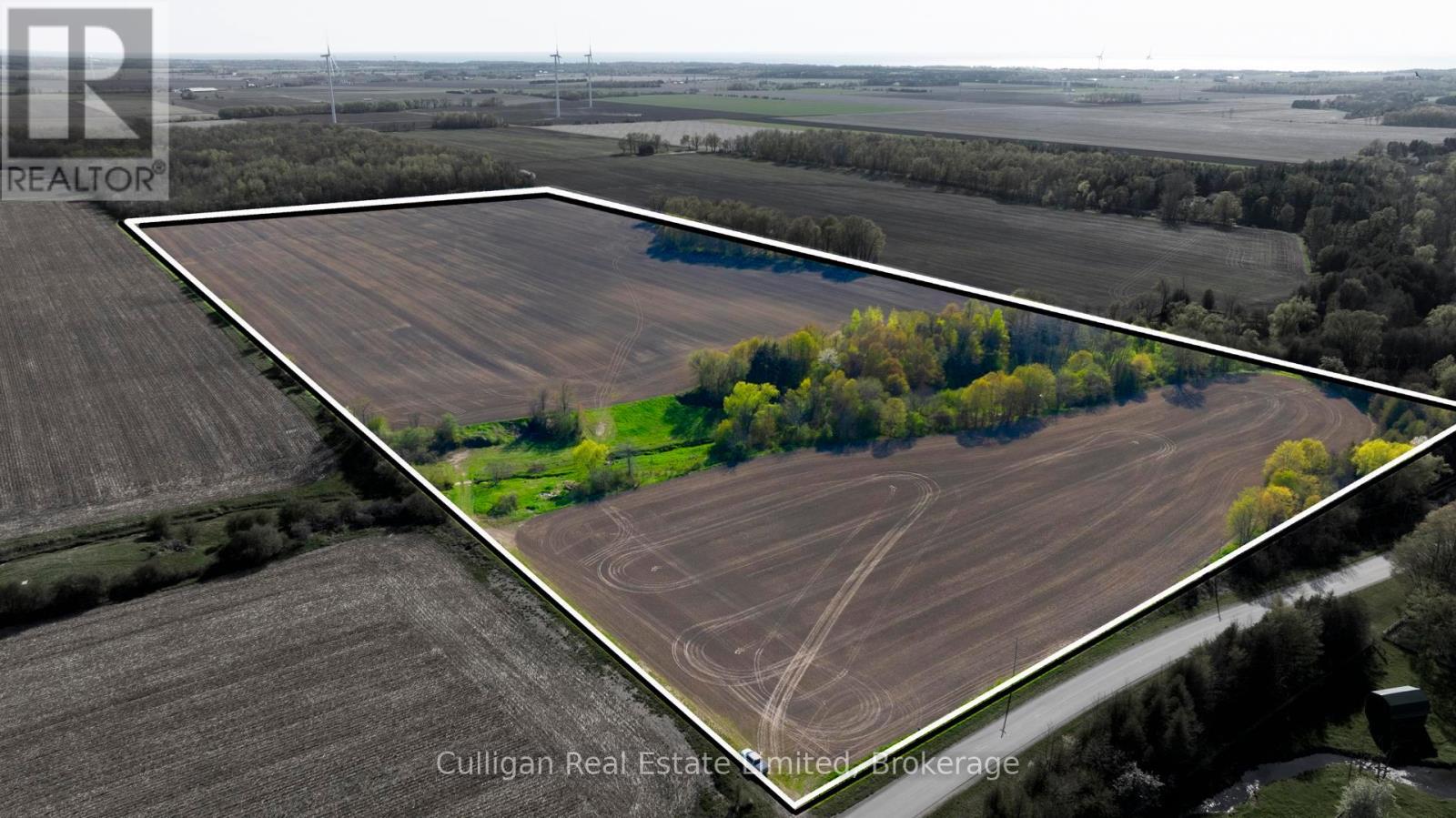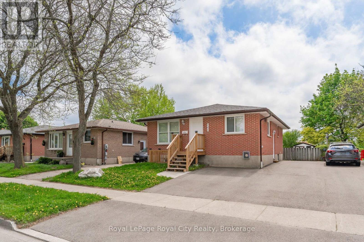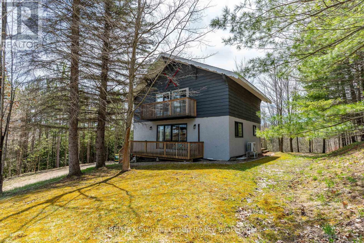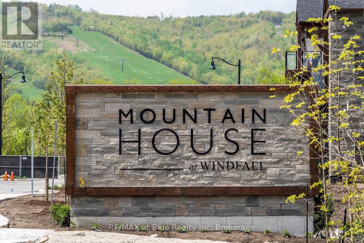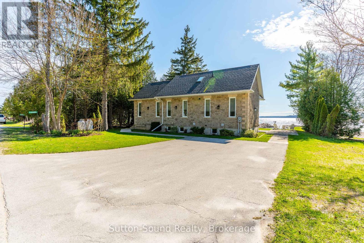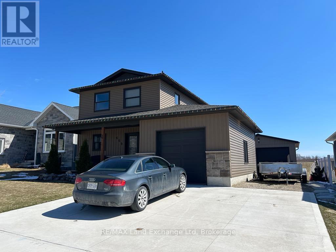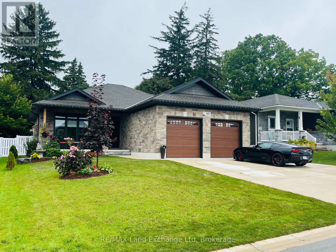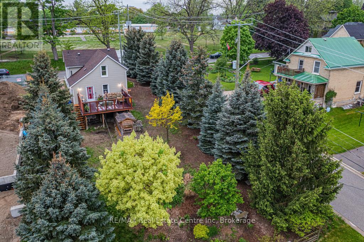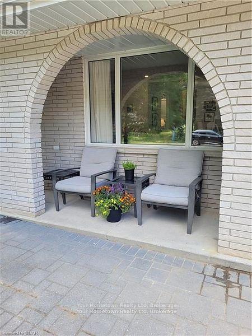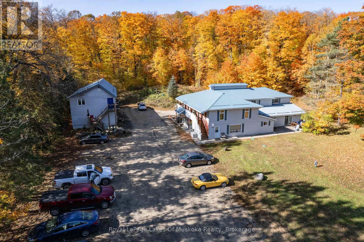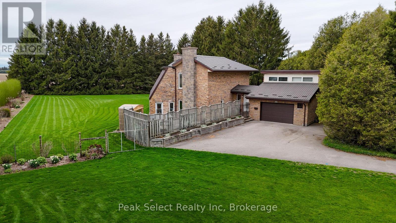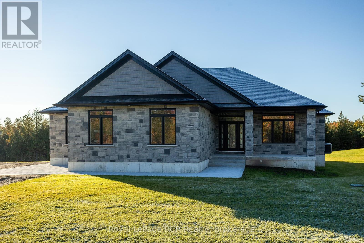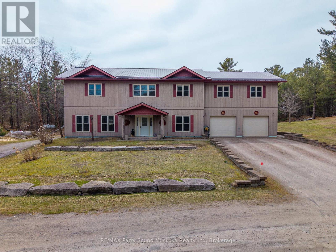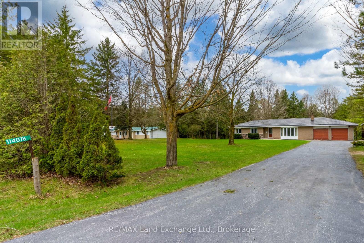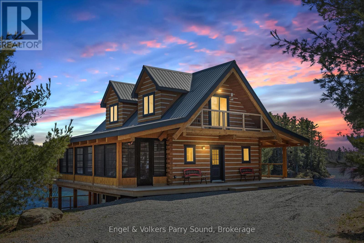4 Stocking Lane
Huntsville, Ontario
Beautiful country lot with a charming farm house right in town with municipal services. 3 spacious bedrooms (one on the main floor), 1.5 baths all tucked perfectly at the end of Stocking Lane. While it feels as though you are in the country, in less than 15 minutes you can walk to the historical downtown Huntsville for shopping and dining or head over to The Summit Centre and enjoy all of the amenities there. This home was built in the early 1900's but has updated windows, new shingles in 2018, and a natural gas furnace which is approx. 1 year old (under a transferable lease to own contract along with the hot water tank). You will love this peaceful and safe backyard where there is plenty of room for the dog and kids to roam! The two storage structures will be handy for your fire wood and lawn furniture. Come and check out this country charmer this private setting today and plan your garden for the summer! (id:44887)
Century 21 B.j. Roth Realty Ltd.
180 - 49 Trott Boulevard
Collingwood, Ontario
This 2-bedroom, 2-bathroom condo end unit offers the best of Collingwood living - a short stroll to water access and minutes away from ski hills, marinas, shopping, and restaurants. Step inside the open-concept main floor, featuring a bright kitchen with a gas stove and breakfast bar, leading into a inviting living room with a gas fireplace and cathedral ceilings with skylights that fill the space with natural light. The living room flows out to an oversized balcony nestled among the trees perfect for morning coffee, evening BBQs, additional entertaining space or simply relaxing. Also on the main floor is a spacious bedroom, a convenient 3-piece bathroom with in-suite laundry, and plenty of storage options. Upstairs you'll find a loft-style primary suite with a 4-piece ensuite bathroom a large closet. A newly installed ductless AC unit efficiently cools the entire space, ensuring comfort throughout the unit. Additional perks include a storage locker under the front deck and a parking spot conveniently located just across from the unit. A second parking space can be leased (first-come, first-serve basis) and ample guest parking is available. Whether you're a first-time home buyer, investor, or looking for a hassle-free and no maintenance recreational property, this condo checks all the boxes! (id:44887)
Royal LePage Locations North
1273 Williamsport Road
Huntsville, Ontario
Offering cottage or year-round home nestled along over 1800 feet of pristine shoreline on the Big East River. Set on 25 acres of serene pine and spruce forest, this exceptionally located property is within 15 minutes from the town of Huntsville and all its amenities including hospital, schools, shopping and dining. Enjoy every season with several kilometers of private, groomed trails, perfect for hiking, cross-country skiing, or snowshoeing. Paddle directly from Algonquin Park to Arrowhead or Lake Vernon by canoe or kayak. Take a short walk to the historic Dyer Memorial and connect to trails leading to Beaver Creek. This well-maintained 3-bedroom, 2-bathroom walk-out home features a cozy wood stove, new roofs on all buildings, a drilled well, and a large double-car garage. The property is enrolled in the Managed Forest Tax Incentive Program, offering potential savings and ecological stewardship. Whether you're seeking privacy, recreation, or the potential to explore severance opportunities (buyer to verify with the town), this property is a versatile natural playground for you, your family, and your guests. Don't miss this unique opportunity to own an extraordinary slice of Muskoka wilderness with all the conveniences of town life just down the road. (id:44887)
RE/MAX Professionals North
68 Mcnab Street E
Centre Wellington, Ontario
Fabulous Elora Retreat! Who says you can't have it all? 68 McNab St. Elora has it all, and has something for everyone. A clever and unique design providing so much space and yet so much privacy. Three generations in one house? No problem. A cottage like wooded oasis yet just a five minute walk to the shops of vibrant downtown Elora, and literally steps from hiking trails, the Grand River and a sweet park. 3 floors of spacious rooms, and in addition a full walkout basement to the ravine lot. Three generously sized bedrooms, all with treetop views, an imaginative mind could easily picture their room as a treehouse. Vaulted ceilings, hardwood floors, 3 fireplaces, skylights, a glorious amount of storage. Fully secluded A-frame bunkie with sleeping loft in the private backyard complete with a fire pit and sitting area. Just an hour to the GTA, why fight Muskoka traffic when you can have a home in Elora?? Host friends and family in the large common areas, or in the enormous yard. Gardens are lush with perennials and trees include Cedar, Maple, Oak, Hydrangea, Lilac and Kentucky Coffee. Well cared for and many updates including: air conditioning 2024, furnace 2024, water softener 2022, exterior paint 2020, complete interior paint 2023, living room picture windows 2024. Truly a gem and must be seen! (id:44887)
Red Brick Real Estate Brokerage Ltd.
331 Mariners Way
Collingwood, Ontario
This 2 bedroom, 2 bathroom, 2nd floor unit has gorgeous forest\\landscape views out of the primary suite and living area. An open and bright livingroom with gas f/p, dining area and kitchen that features stainless steel appliances. The Primary suite has double closets and ensuite bath with shower. One large guest bedroom plus a second full bath. Enjoy over 1 mile of walking paths in the community, with over 10 acres of environmentally protected lands including a private marina and boat house, 7 tennis courts, 4 pickleball courts, 2 outdoor pools, a sandy beach, two additional beaches and a deep swimming area off the yacht pier, a volleyball court, kayak racks\\access and putting green. The recreation centre is huge and has an indoor pool, spas, sauna, gym, games room, library, double kitchen, outdoor patio seating, social room with piano and more! Just minutes to shopping or entertainment at the Gayety Theatre, the ski hills at Blue Mountain, and on route to the quaint town of Thornbury, not to mention having Georgian Bay and Wasaga Beach at your finger tips!. Updates include; flooring and trim (2024), water heater (2023), windows (2021), gas line to BBQ (2019). The deck has a view of beautiful trees\\forest which provides a very private and enjoyable outdoor experience. You would own two outdoor storage lockers and have access to two more common storage areas. There is one parking space with additional guest parking in the immediate parking area. (id:44887)
Sotheby's International Realty Canada
34734 Bayfield Road
Bluewater, Ontario
Welcome to this spectacular 5-bedroom, 5-bathroom executive home, ideally situated on a sprawling lot next to the shimmering shores of Lake Huron and a scenic golf course. Whether you're entertaining, relaxing, or working from home, this property offers the perfect balance of comfort, elegance, and recreational opportunity. Step inside to discover a bright open-concept kitchen, adorned with gleaming quartz countertops, abundant cabinetry, and sunlit windows that bring the outdoors in. The spacious living room features a stunning stone fireplace, perfect for cozy evenings with loved ones. From here, walk out through sliding glass doors to your covered deck, which leads down to a beautifully designed stone patio complete with a built-in indoor/outdoor sound system, perfect for gatherings and summer nights. Need a home office? Just off the foyer, a sun-drenched office or sitting room provides inspiring views and a peaceful atmosphere ideal for productivity. The heated garage offers year-round convenience and includes hot and cold water hookups perfect for washing vehicles, gear, or pets. After a day on the water or golf course ( GC 130 steps away), rinse off in the refreshing outdoor shower nestled in the landscaped yard. Outside, the professionally designed outdoor space features a firepit, a winding walkway, and breathtaking panoramic views of the lake offering front-row seats to the worlds most stunning sunsets, best enjoyed with your favorite drink in hand. Only two minutes from the picturesque village of Bayfield, you'll enjoy charming restaurants, boutique shopping, and local art galleries. For boating, fishing, or water sports, a full-service marina with "Caribbean-blue" waters is just around the corner. Whether you're an avid golfer, nature lover, or simply seeking serenity by the water, this exceptional home delivers it all. Check out the video too! (id:44887)
RE/MAX Reliable Realty Inc
90 Doyle Drive
Guelph, Ontario
Welcome to this well maintained home offering comfort, versatility, and income potential. Located in a family friendly neighbourhood of Clairfields and just 400 metres from grocery stores and with easy access to major highways, this property is perfect for busy families or commuters. The second floor features three spacious bedrooms, including a generous primary bedroom retreat, plus the convenience of an upper level laundry room. On the main floor, enjoy updated flooring in the bright, open concept living room that flows seamlessly onto a large deck, which is ideal for entertaining or relaxing while overlooking the serene green space. The fully finished basement includes a legal 1 bedroom apartment with a separate entrance, perfect for rental income, in-laws, or multi-generational living. Additional highlights include a new roof, upgraded attic insulation, and a layout that offers both function and flexibility. This is a must see home that combines smart investment potential with everyday comfort in a highly desirable location! (id:44887)
Royal LePage Royal City Realty
73399 London Road
Bluewater, Ontario
Elegant Country Estate with Business Potential A Rare Opportunity Awaits! Step into the timeless charm of this meticulously preserved 1895 farmhouse, gracefully situated on over 3 acres of tranquil countryside. This distinguished property seamlessly blends historic elegance with modern versatility, making it an ideal sanctuary for discerning families, professionals, and newcomers seeking a luxurious rural lifestyle. The main residence boasts 4 to 5 spacious bedrooms, adorned with original stained-glass windows, intricate trim, and rich hardwood floors that exude character. A thoughtfully designed 3-room suite, featuring two private entrances, offers flexibility for extended family living or guest accommodations. By simply unlocking an interior door, this space can be integrated into the main home, expanding the living area to 6 or 7 bedrooms. Complementing the main house is a charming carriage house apartment above a 2-car garage, complete with power overhead doors perfect for generating additional income or providing private quarters. Two expansive timber-frame barns equipped with hydro present endless possibilities for creative endeavors. The property's AG4 zoning permits a variety of uses, including market gardening, home-based businesses, and small-scale agricultural operations, offering both lifestyle and entrepreneurial opportunities. The picturesque grounds feature open spaces, mature trees, and breathtaking views, creating a private haven while remaining conveniently close to urban amenities. Don't miss this unique opportunity to own a piece of history with modern potential. Schedule your private tour today and envision the endless possibilities this distinguished estate has to offer. (id:44887)
Royal LePage Heartland Realty
3622 Highway 21
Kincardine, Ontario
Convenient country living awaits at this stunning Underwood property, ideally located between Kincardine and Saugeen Shores, and just minutes from Bruce Power. Set on a beautifully landscaped 2.25-acre lot and set back from the road for added privacy, this grand two-storey century home offers approximately 2,700 square feet of meticulously maintained living space.The home features four spacious bedrooms, 2.5 baths, and an oversized living room with hardwood floors, beverage bar and abundant natural light. A gathering area connects the eat-in kitchen, formal dining room and outdoor areas - perfect for entertaining. The kitchen is beautifully appointed with solid surface countertops, stone floor, a breakfast bar, and all appliances included.The luxurious primary retreat boasts a spa-inspired ensuite with a glass-enclosed shower, complete with multiple jets and a built-in steam system, plus a bonus area ideal for a home gym or private sitting room with private balcony overlooking the peaceful countryside. Additional main floor highlights include a bright home office with fabulous windows and two front entrance foyers. Step outside to enjoy the inviting wraparound front porch, an expansive armour stone-accented deck, and a hot tub - perfect for both relaxation and entertaining. Practical features include a three-car attached garage, ample outdoor parking, forced air oil heating, a drilled well, and a recently serviced septic system.With the added benefit of commercial zoning potential, this exceptional property offers the perfect blend of charm, function, and future opportunity. (id:44887)
Royal LePage D C Johnston Realty
1577 Rugged Lane
Minden Hills, Ontario
Nestled at the end of a cul-de-sac, this newly built 1200 Sq Ft Linwood cottage offers unparalleled privacy in a serene setting. Surrounded by nature's embrace, this haven boasts deep water access off the dock and breathtaking views - gorgeous Canadian Shield, evergreens and lake! Simply spectacular. Step inside to discover an interior that is nothing short of extraordinary. The airy Screened Sunroom beckons with its spaciousness, inviting you to unwind and soak in the beauty that surrounds you. A favourite location for family game nights and watching the campfire. The open concept design flows seamlessly, accentuated by cathedral ceilings and a fantastic window wall that floods the space with natural light. The kitchen is ideal for entertaining guests while creating the tasty treats! The woodstove heats the entire building - and the ambiance! Perfect! With 2 cozy bedrooms and a spacious loft area, there's ample room for both relaxation and creativity. Outside, a maintenance-free deck provides the perfect spot for al fresco dining or simply basking in the tranquility of your surroundings. Enjoy ultimate privacy as you revel in the fact that this cottage is not only wired for electricity but also completely solar-powered, ensuring sustainability without sacrificing modern comforts. Say goodbye to utility bills here - it's all about harmonizing with nature while embracing luxurious living at its finest. Brady Lake offers motorized boating, great swimming and fishing. This end of the road location provides the incredible serenity and privacy. An amazing property and location. Call for your viewing. Access to the property is via a three-season rugged private road. It is recommended that visitors have a 4x4 vehicle for optimal travel conditions. (id:44887)
Century 21 Granite Realty Group Inc.
31 Cleopatra Court
Orillia, Ontario
Nestled at the end of a quiet cul-de-sac, this well maintained, one-owner home sits on one of the few dead-end streets in West Ridge, ensuring minimal traffic and maximum privacy. Designed with multigenerational living in mind, the walk-out basement features a fully appointed in-law suite with 2 bedrooms + large den and its own separate laundry and yard for added convenience -- ideal for extended family or as a potential income suite to help supplement your mortgage payments. The insulated triple car garage offers year-round comfort for vehicles or a workshop, adding even more utility. Soaring 9-foot ceilings grace both the main and upper floors, creating an open, airy ambiance throughout. The heart of the home is its custom kitchen -- complete with floor-to-ceiling cabinetry, quartz countertops and coordinating quartz backsplash, and a bespoke laundry room, all installed in 2023. Entertaining is effortless on not one but two expansive 500-sq-ft decks, while built-in shelving and cabinetry in the great room provide both style and storage. Outside, the heated, L-shaped saltwater pool boasts an extra-large shallow end --- perfect for kids and lounging -- set against a premium lot that overlooks the picturesque north end of Orillia. A steel roof and a secure vinyl fence add low-maintenance peace of mind. All of this is just moments from big box stores, parks, schools, and the local dog park -- truly the perfect blend of tranquility and convenience. This home must be seen to be appreciated! (id:44887)
Lakeview Realty Inc.
103 Surrey Street E
Guelph, Ontario
Welcome to 103 Surrey St E, a beautifully renovated century home nestled in one of Guelph's most desirable locations, just a short stroll from the vibrant downtown! This 3-bedroom gem is the perfect blend of historic charm & modern updates! Upon entry, you're greeted by a bright & airy living room, featuring solid hardwood floors & multiple windows that flood the space with natural light. The living room flows effortlessly into a spacious dining room, ideal for hosting family gatherings or dinner parties with friends. The eat-in kitchen is a showstopper with fresh white cabinetry, a beautiful backsplash & stainless steel appliances. The charming wainscoting adds character & direct access to the deck makes outdoor entertaining a breeze-perfect for BBQs with friends & family. Upstairs, you'll find 3 spacious bedrooms, all with hardwood floors, high baseboards & large windows that invite abundant natural light. The modern 3-piece bathroom features a sleek vanity & convenient stackable laundry. With room to add a 4th bedroom & zoning that allows for future possibilities, this home offers incredible flexibility! The property also includes a detached garage at the back, perfect for additional storage or parking. The home has been mechanically updated, including a newer furnace, wiring, windows & plumbing, along with cosmetic upgrades such as the kitchen, bathroom & flooring. This property's location is unbeatable. Its just a short walk to downtown Guelph offering an array of restaurants, boutique shops, nightlife & more. For commuters, the GO Train station is within walking distance. You're also just steps away from the University of Guelph, making it ideal for students or parents of students. Local gems like Sugo on Surrey & Zen Gardens are at your doorstep! (id:44887)
RE/MAX Real Estate Centre Inc
915 Ottawa Street N
Midland, Ontario
This beautifully maintained 3+1-bedroom brick bungalow is the perfect move-in ready home. Situated on a family-friendly street in the highly sought-after west end of Midland and backing onto Mac Allen Park, it is within walking distance to grocery stores, restaurants, shopping, schools, parks, and the Georgian Bay General Hospital. The home boasts a spacious, open-concept living and dining area, an eat-in kitchen with a walkout to the back deck. The main floor also features a generous primary bedroom and two additional bedrooms. The large, bright rec room in the basement offers plenty of natural light, perfect for relaxation or entertainment. The basement also includes an additional bedroom and bathroom perfect for hosting guests. With numerous recent upgrades including a new furnace/heat pump (2023), a new Napoleon gas fireplace (2019), a new shingled roof (2021), an upgraded kitchen (2020), and a new front deck (2019),and upgrades to the bathrooms. Start enjoying the comfort and convenience this beautiful home has to offer! (id:44887)
Keller Williams Co-Elevation Realty
183 Watson Road
Guelph, Ontario
Welcome to your next chapter in Guelphs desirable east end! This beautifully maintained family home offers over 1500 sq ft of finished living space plus a fully finished basementgiving your crew plenty of room to grow, gather, and relax. The main floor is designed for connection, with an open-concept layout perfect for cooking together, sharing meals, and catching up after a busy day. Host dinner parties in the bright front dining room or step out to the impressive, fully fenced backyard with a massive deckideal for summer entertaining.Upstairs, the primary suite is a true retreat with its walk-in closet and luxurious 5-piece ensuite. Two additional generous bedrooms and a 4-piece bath complete the upper level. The basement adds even more value with a spacious rec room, full bath, laundry room, and a bonus flex space for your home gym, office, or playroom.The double attached garage is a standout4 feet deeper than standard, heated, and double-insulatedperfect for a workshop or winter parking. Located in a family-friendly neighbourhood close to excellent schools, parks, and with quick access out of the city for commuters. This one truly checks all the boxes! (id:44887)
Royal LePage Royal City Realty
13 Philip Place
Kincardine, Ontario
Excellent 3 bedroom, 1.5 bath condo that is close to many amenities including No Frills grocery store, TD bank, Rexall drug store and restaurants making this a perfect location for an investor or first time home buyer. Freshly painted, it is bright, cheerful and move in ready. Dining room, kitchen, laundry room and living room are on the main 2 levels. The basement offers a bright family room with patio doors leading to the backyard patio and green space. An added bonus is the attached garage. Water and sewer is included in the monthly condo fee of $375.00. (id:44887)
Royal LePage Exchange Realty Co.
21 Bluffs View Boulevard
Ashfield-Colborne-Wawanosh, Ontario
Welcome to Huron Haven Village! Discover the charm and convenience of this brand-new model home in our vibrant, year-round community, nestled just 10 minutes north of the picturesque town of Goderich. This thoughtfully designed WOODGROVE A FLOORPLAN with two bedroom, two bathroom home offers a modern, open-concept layout. Step inside to find a spacious living area with vaulted ceilings and an abundance of natural light pouring through large windows, creating a bright and inviting atmosphere. Cozy up by the fireplace or entertain guests with ease in this airy, open space. The heart of the home is the well-appointed kitchen, featuring a peninsula ideal for casual dining and meal prep. Just off the kitchen is a lovely dining area which opens up to the living area. With two comfortable bedrooms and two full bathrooms, this home provides both convenience and privacy. Enjoy the outdoors on the expansive deck, perfect for unwinding or hosting gatherings. As a resident of Huron Haven Village, you'll also have access to fantastic community amenities, including a newly installed pool and a new clubhouse. These facilities are great for socializing, staying active, and enjoying leisure time with family and friends. This move-in-ready home offers contemporary features and a welcoming community atmosphere, making it the perfect place to start your new chapter. Don't miss out on this exceptional opportunity to live in Huron Haven Village. Call today for more information. Fee's for new owners are as follows: Land Lease $604/month, Taxes Approx. $207/month, Water $75/month. (id:44887)
Royal LePage Heartland Realty
26 North Street
Huron East, Ontario
This 3 bedroom, 2 bathroom bungalow's got personality and once you step inside the door you will see what I mean. This home blends classic charm with unique finishes! The main floor was renovated in 2021 and includes a generous-sized primary bedroom, 4pc bathroom and bright open kitchen/living space. The basement was just recently finished to include a rec room, bedroom, 3pc bath and laundry/utility room but also leaves room for a space with endless possibilities, whether that be another bedroom, home office or gym! Enjoy peace of mind with new plumbing and some new wiring throughout. Situated in a quiet area with a good-sized yard, garden shed and back deck which makes a great space or relaxing or entertaining. Water softener(2021) Central Air (2021). Whether you're a growing family, a first-time homebuyer, or looking for a cozy retreat, this home is sure to impress. Call your realtor to set up a private showing today! (id:44887)
Royal LePage Heartland Realty
89 William Street
Guelph, Ontario
Charming Detached Home on a Beautiful 50 x 115 Lot with 2 Car Garage/Shop. Welcome to this lovingly maintained home, nestled on a generous 50x115-foot lot in Guelphs vibrant and family-friendly east end. This inviting property offers the perfect blend of character, comfort, and potential ready for its next family to make lasting memories. Step inside to a functional and flexible layout, featuring a spacious kitchen with ample storage, a tidy 3-piece main bathroom, and a versatile main floor bedroom that could easily be used as a formal dining room also. Upstairs, you'll find two generously sized bedrooms filled with natural light and warmth. Bring your upgrading ideas and make this house a home! The finished basement adds even more space for your ideas. Currently set up with a recreation room complete with a gas fireplace, and two additional rooms, and Laundry/Utility room!! But the true standout is the fantastic lot. Whether you're an avid gardener, entertainer, or simply love outdoor space, you'll appreciate the private backyard and the detached two-car garage, currently set up as a workshop with a woodstove perfect for hobbyists or DIY enthusiasts. Conveniently located near top-rated schools, parks, shopping, restaurants, commuter routes, and the Victoria Road Rec Centre, this home is an incredible opportunity to live in one of Guelphs most sought-after neighborhoods. Don't miss your chance to make this special property your own! Bring all your ideas to make this home your own!! (id:44887)
RE/MAX Real Estate Centre Inc
120 Cameron Street N
Kitchener, Ontario
Whether you're seeking a family home, a mortgage helper, an in-law suite, or turnkey rental, the flexibility here is exceptional. A true rare gem in the heart of Kitchener, this stunning century-style home blends timeless elegance with modern luxury. Fully renovated and upgraded to the nines, every detail has been thoughtfully curated, nothing has been overlooked. Sitting on a desirable corner lot in a vibrant, family-friendly neighbourhood, this home feels warm and welcoming the moment you arrive. The charming front porch is perfect for sipping your morning coffee and taking in the peaceful surroundings. Inside, the main floor features soaring ceilings, abundant natural light, hardwood floors and a layout that respects the homes historic character while offering modern comforts. The kitchen boasts quartz counters, sleek cabinetry with ample storage, and stainless steel appliances, flowing into spacious living and dining areas ideal for entertaining. Up the maple hardwood stairs, you'll find a spa-like bathroom and beautifully finished bedrooms designed for both comfort and style.The finished attic adds even more value, transformed into a cozy living space with a bed setup, it's perfect for guests, a home office, or creative retreat. The legal duplex layout includes a fully separate lower-level suite with private access and laundry, offering proven Airbnb income success. Outside, enjoy a landscaped yard and ample parking. Located just minutes from parks, schools, transit, and downtown Kitchener, this is more than a house, it's a piece of history reimagined for modern living and they just don't make them like this anymore. Don't miss this one-of-a-kind opportunity. (id:44887)
RE/MAX Real Estate Centre Inc
160 Daffodil Court
Gravenhurst, Ontario
Nestled in a quiet, family-friendly neighbourhood, this end-unit townhome instantly feels like home, with a charming front porch perfect for morning coffee or evening chats. Step inside to a bright, well-planned interior where every space flows with ease, designed for both everyday living and entertaining. The front foyer sets a warm and welcoming tone, offering a 2-piece powder room and inside entry from the garage before opening into the heart of the home. A bright, open-concept kitchen with a central island and newer stainless steel appliances creates the perfect space to gather and connect, flowing effortlessly into the spacious great room - a combined living and dining area with engineered hardwood flooring that adds warmth and style. Patio doors extend the living space outdoors to the backyard, complemented by an extended side yard that adds even more room for outdoor enjoyment. The staircase, featuring upgraded rich wood railings, leads you to the upper level, where the thoughtful layout continues with a primary bedroom complete with a private 3-piece ensuite, along with two additional bedrooms and a full 4-piece bathroom - ideal for family, guests, or a home office. The full-height, unfinished basement offers excellent potential for future living space, plenty of room for storage, and includes a dedicated laundry area. Built in 2022 and meticulously maintained, this home offers peace of mind with remaining Tarion warranty. Additional features include central air conditioning, an HRV system, a single-car garage, and a paved driveway with parking for two more vehicles. Ideally located just minutes from downtown Gravenhurst, parks, schools, shopping, and the waterfront, this property offers modern comfort, extra outdoor space, and the quiet charm of cul-de-sac living - a wonderful place to call home. (id:44887)
RE/MAX Professionals North
36 Ray Crescent
Guelph, Ontario
Situated on a quiet crescent in the family-friendly Westminster Woods subdivision, with four bedrooms upstairs plus a fifth bedroom in the fully finished basement! Tasteful brick and vinyl exterior with double car garage, double wide driveway and an interlock stone border make for tremendous curb appeal. Theres an inviting entranceway to the carpet-free main level with ceramic and vinyl flooring, open-concept living room/dining room with a large eat-in kitchen that has an island and dinette overlooking the backyard. Upstairs has four bedrooms, two full bathrooms and a very convenient laundry room. The inviting primary bedroom has double doors, a large walk-in closet plus a four-piece ensuite. Downstairs has a family room and a fifth bedroom with a large window, a three-piece bathroom plus plenty of additional storage. The backyard has a large deck, fenced yard, plus a nice amount of grass with landscaping and sitting areas. This location is second to none for amenities - surrounded by great schools, parks, restaurants, groceries, a movie theatre, public transit, and easy highway access. Roof (2022). (id:44887)
Exp Realty
4 - 433 Queen Street
Kincardine, Ontario
Welcome to your dream home in Kincardine! This beautifully designed end unit condominium offers the perfect combination of comfort, convenience, and coastal living. With 2 spacious bedrooms and 2.5 bathrooms, this home is ideal for anyone seeking a relaxed lifestyle just moments from the vibrant downtown and stunning beaches. As you enter, you'll be greeted by an inviting open-concept living room and kitchen, seamlessly blending style and functionality. The kitchen is perfect for entertaining, while the cozy living area provides a warm atmosphere for relaxation. One of the standout features of this unit is the coveted double garage, providing secure parking and additional storage space, one of the few in the complex! Enjoy the ease of low-maintenance living with landscaping and snow removal taken care of, allowing you more time to enjoy Kincardine's charming amenities and beautiful shoreline. Whether you're taking a stroll downtown or spending the day at the beach, this condo's location offers the best of both worlds. Dont miss your chance to own this exceptional property..schedule a viewing today and experience the lifestyle that awaits you in Kincardine! (id:44887)
RE/MAX Land Exchange Ltd.
23 Ewing Street
Bracebridge, Ontario
Welcome to this charming family home nestled in one of Bracebridge's most desirable neighbourhoods, just steps from Annie Williams Park and the scenic Muskoka River. This thoughtfully designed residence features an open concept kitchen and dining area, bathed in natural light and accented with warm wood finishes. The kitchen boasts a functional layout with ample cupboard/counter space, ideal for hosting friends and family. Step from the spacious living room into your private backyard oasis , complete with tranquil ponds, a waterfall and lush, mature perennial gardens. The fully fenced yard offers exceptional potential, featuring two storage spaces and plenty of space for additional landscaping or garden projects. The main floor offers two generously sized bedrooms, a cozy library nook, and a bright four piece bathroom. An additional above- ground bedroom showcases soaring ceilings, a built in wood bench, large windows, and its own separate entrance. The lower level provides additional living space with a well-lit family room, a second kitchen and a bonus room currently being used as an extra bedroom. This property has great curb appeal with natural stone accents and underwent significant exterior updates in 2023 including new siding, soffits, fascia, sliding door and a new deck. Additional recent upgrades include fresh interior paint, a new stair runner and updated flooring on the main level which was completed this Spring. Located on a quiet tree lined street with larger lots, mature trees and a welcoming community feel, this home offers the best of Bracebridge living. Enjoy daily strolls to Annie Williams Park which features beaches, docks, walking trails, a playground, seasonal events and an outdoor skating rink in winter. Conveniently located within walking distance to schools, shops, restaurants and amenities, this property offers an exceptional lifestyle opportunity. (id:44887)
Chestnut Park Real Estate
182 Emerald Drive
Saugeen Shores, Ontario
This immaculate, well maintained home is centrally located in Southampton - just a short walk to the vibrant downtown, beautiful sand beaches, Saugeen Rail Trail and the Southampton Tennis Club. This home has excellent curb appeal, highlighted by its attractive landscaping that includes stonework, gardens, a concrete driveway and a large, inviting front porch! Features of this home or cottage include: a bright kitchen with granite countertops, breakfast bar and "Barzotti" cabinets, welcoming dining area, comfortable living room with a cozy gas fireplace and easy to clean laminate and slate flooring throughout. Also on the main floor is the master bedroom with 3-piece ensuite, 2 additional bedroom and an additional 3-piece bathroom and inside entrance to the garage. A spacious, private backyard with large, mature trees and a 20x26 rear patio, offers a peaceful oasis for entertaining, family gatherings and play time. A full basement offers potential for additional living space. The extra deep, single car garage with workbench offers entry to the main floor of the house as well as access to the front and rear yards. With almost everything included - BBQ, kitchenware, furniture, appliances and window coverings - move right in and start making memories in your own piece of paradise in the charming town of Southampton! (id:44887)
Royal LePage D C Johnston Realty
1109 - 1880 Gordon Street
Guelph, Ontario
Condo Living At It's Finest! Welcome To Your New Home! This beautiful 2 bedroom condo offers a blend of modern design, comfort and convenience. The kitchen boasts quartz countertops with a waterfall edge, undermount sink, porcelain floor tiles and stainless steel appliances. The open concept allows for plenty of room for a dinning area which is next too the warm and inviting living room with engineered hardwood, a comforting electric fireplace, which leads to the 108 square foot private balcony overlooking the skyline. Retreat to the grand primary bedroom with beautiful views out the large window, walk in closet, 3 piece ensuite with a walk in shower and heated floors. The spacious second bedroom also has beautiful views, double closet and the 4 piece bath with heated floors is just steps away. Residents of this exclusive pet friendly condo building enjoy many amenities, including a fully equipped gym, golf simulator, a sky lounge with expansive views. Located in the heart of South Guelph with so much to offer, shopping, restaurants, movie theatre, schools, place of worship and list goes on. (id:44887)
Royal LePage Royal City Realty
59 Sprung Court
Stratford, Ontario
Charming 4-Bedroom Detached Bungalow with Modern Upgrades and attached garage on a super quiet Court! This beautifully updated detached bungalow is perfect for families or downsizers seeking comfort and convenience. Featuring 4 spacious bedrooms and 2 full washrooms, this home has been thoughtfully upgraded from top to bottom, inside and out! Enjoy peace of mind with a new steel roof, new doors and windows (2023), and a spacious fully fenced backyard with a large concrete pad for entertaining, plus a new shed (2024) for extra storage. New eves and gutter guards were also installed in (2024) Step inside to find new flooring throughout the basement and bedrooms and elegant crown moulding in the upper bedrooms (2023). The main floor offers a large living room that leads into the bright kitchen/dinning room that comes equipped with updated appliances and is ready for your culinary adventures. You will also find a spacious 4 pc bathroom and three bedrooms. The fully finished and renovated basement offers a large family room with new gas fireplace and built-in cabinetry (2023), creating a warm and inviting space for relaxation. It also offers an additional 3 piece bathroom and a 4th bedroom, plus a laundry room and a large storage room/workshop, plus a crawl space for extra storage. This home blends modern updates with timeless charm, Dont miss your chance to own this gem. Call your Realtor and book your showing today! (id:44887)
Royal LePage Hiller Realty
324359 Sideroad 27
Meaford, Ontario
Welcome to your dream family home nestled in the heart of the countryside. This spacious and inviting four-bedroom residence offers the perfect blend of comfort, charm, and natural beauty. Set on a serene 4+-acre lot, the property boasts panoramic views of rolling hills and open skies, located only 20 mins from Owen Sound. Inside, you'll find a warm and cozy living room centred around a beautiful gas fireplaceideal for gathering with loved ones on cool evenings. The home's layout offers both space and functionality, perfect for family living and entertaining. Step outside and discover a detached two-car garage, along with several versatile outbuildings that are perfect for storage, workshops, or creative hobbies. Nature lovers will delight in the small pond and meandering creek at the edge of the property an ideal spot to watch migratory birds with binoculars in hand. Whether you're seeking a quiet country lifestyle or room for your growing family to explore, this picturesque property offers it all. Come experience the peace, space, and natural beauty that make this home truly special. (id:44887)
Exp Realty
31 Brooke Avenue
Collingwood, Ontario
Welcome to your ideal family home in Georgian Meadowswhere space, nature, and community come together. Situated on the outer edge of this sought-after Collingwood neighbourhood, this 5-bedroom home backs onto peaceful forest and a scenic trail, offering privacy and a true connection to the outdoors. Step inside to a thoughtfully designed main level featuring a bright kitchen overlooking the mature backyard, a cozy family room with a gas fireplace, a formal dining room and living room perfect for gatherings, plus a dedicated home office and convenient main floor laundry. Upstairs, you'll find four generously sized bedrooms, including a spacious primary suite with views of the treetops, a walk-in closet, and a luxurious 5-piece ensuite. Newly installed oak flooring adds warmth and character throughout the upper level. The lower level is newly finished and ideal for growing families or guests, boasting a stylish family room with a stone feature wall and gas fireplace, a dry bar for entertaining, a large fifth bedroom, a home gym, a 3-piece bath with sauna/shower combo, and a cold room for storage. The backyard is a private oasis with lush, mature landscaping and a spacious deck perfect for summer barbecues and quiet evenings surrounded by nature. The front of the home features a beautifully landscaped yard and an interlock driveway that adds both curb appeal and functionality. This home offers the perfect balance of indoor comfort, outdoor enjoyment, and proximity to schools, parks, and everything Collingwood has to offer. Come and discover why Georgian Meadows is the perfect place to raise your family. (id:44887)
Royal LePage Signature Realty
401 - 172 Eighth Street
Collingwood, Ontario
Welcome to easy living in this bright and spacious 2-bedroom, 1-bathroom condo located in a well-maintained building tailored for a mature lifestyle. Perfectly situated in the heart of Collingwood, this unit offers stunning views of Blue Mountain right from your private balcony.Enjoy the convenience of underground parking and a host of on-site amenities including a fully equipped fitness room, relaxing sauna, and a community event room available for private bookings ideal for social gatherings and celebrations. Main floor locker for storage. Condo fees include heat, air conditioning, and water, making for hassle-free monthly budgeting. Whether you're looking to downsize, retire, or simply enjoy a low-maintenance lifestyle, this charming condo offers the comfort and community you've been looking for. Don't miss this opportunity to live in one of Collingwoods most desirable mature communities! (id:44887)
Century 21 Millennium Inc.
16 Kari Crescent
Collingwood, Ontario
This Stunning Residence is Located in the Highly Sought-After Neighborhood of Balmoral Village, Including the Use of Amenity-Rich Recreation Center at your Doorstep~ Billiards Room, Indoor Pool, Golf Simulator, Party Room, Sports Bar Area. This Luxurious Home Boasts a Functional Open Concept Design and Enhancements Throughout. Features include~ *Two Main Level Spacious Bedrooms *Two Main Level Bathrooms (1~ 5 pc Ensuite/ 1~Three Piece) *Open Concept Chef Inspired Kitchen/ Dining Room/ Living Room with Chic Gas Fireplace and Cathedral Ceiling *Walk out to Spacious Deck with Gas BBQ Hook up~ Great for Entertaining and Sunsets~ West Orientation *Finished Recreation Area in the Lower Level with Walk out to Backyard *3 Piece Bathroom in Lower Level *Main Floor Laundry *Front Patio for Morning Coffee. This exceptional home embodies sophistication, luxury, and comfort, offering a truly extraordinary living experience for Homeowners Looking for A Carefree Lifestyle and a Welcoming Community! Close Proximity to Boutique Shops, Restaurants and Cafes Featuring Culinary Delights, Art, Culture and all that Collingwood and Southern Georgian Bay has to Offer. Take a Stroll Downtown, Along the Waterfront or in the Countryside. Visit a Vineyard, Orchard or Micro-Brewery. Experience the Sparkling Waters of Georgian Bay and an Extensive Trail System at your Doorstep. A Multitude of Amenities and Activities for All~ Skiing, Boating/ Sailing, Biking, Hiking, Swimming, Golf, Hockey and Curling. View Virtual Tour and Book your Personal Showing Today! (id:44887)
RE/MAX Four Seasons Realty Limited
161 Hadati Road
Guelph, Ontario
This cozy lower-unit apartment is perfectly located, backing onto two schools and just steps from public transit. The surrounding neighborhood offers numerous parks, cafes, and restaurants, with Peter Misersky Park only minutes away, ideal for dog lovers or a small family. The home features an updated kitchen with an open-concept layout seamlessly connecting the dining area and living room. Enjoy the spacious, fully fenced shared backyard, providing ample privacy and outdoor space. One parking space and utilities are included (note: street parking is not permitted in winter). No cats due to landlord allergies, and smoking is prohibited on the property. (id:44887)
Royal LePage Royal City Realty
144 Talisman Boulevard
Grey Highlands, Ontario
Looking for a getaway that's built for more than just weekends? This 5-bedroom, 2.5-bath chalet near Kimberley is your basecamp for ski days, summer nights, and every kind of memory-making in between. With three finished levels, there's space for everyone to unwind, hang out, and feel at home. The walkout lower level is perfect for après-ski vibes. Drop your gear in the generous mudroom, relax in the family room or games area, and give guests or teenagers their own zone with a fifth bedroom and full 3-piece bath. On the main floor, the open-concept kitchen, living, and dining areas are framed by big windows and sliding doors that lead to front and back decks, ideal for indoor/outdoor living. A wet bar and 2-piece bath make hosting a breeze, whether it's casual drinks with friends or a full house over the holidays. Upstairs, you'll find four more bedrooms and a full bath, including two that walk out to a private upper deck, a quiet spot for morning coffee or a nightcap under the stars. Outside, it just keeps getting better: a hot tub, wood-fired sauna, and a fire pit tucked among the trees create a year-round retreat. Whether you're moving in full-time, escaping for weekends, or offering it as a short-term rental (STA licensed, buyer to reapply), this place is turnkey and ready for whatever you've got planned. Close to the village of Kimberley and just a short drive to Thornbury and Meaford, you'll have great dining, coffee, and charm at your fingertips, trails, slopes, and the kind of scenery that never gets old. (id:44887)
RE/MAX Summit Group Realty Brokerage
103 - 11 Beausoleil Lane
Blue Mountains, Ontario
ANNUAL RENTAL - Sought after address in Windfall's Mountain House community for its location close to the Village at Blue Mountain and Collingwood. Imagine sitting on your private balcony enjoying the peace and tranquility of the natural forest. Well appointed premium 2 bedroom, 2 bathroom condo. High-end finishes throughout. Living room with a large stone gas fireplace. Enjoy the separate dining area, gorgeous kitchen with granite counter tops, upgraded appliances and a breakfast bar. Master bedroom with ensuite and oversized walk-in glass shower. Second bedroom with semi ensuite and glassed-in shower. Mountain House has a year round heated outdoor pool, seasonal cold pool, exercise room and Apres Lodge. Enjoy the Village at Blue Mountain for its collection of restaurants and eclectic boutiques. Landlord may consider a pet. (Interior photos will be posted Friday May 9th. (id:44887)
RE/MAX At Blue Realty Inc
252 5 Side Road N
Arran-Elderslie, Ontario
Desirable 105 acre old family farm is for sale, backing on to Arran-Lake with direct water-front. Data from other sources has the property at 120 acres in size. 60 acres is in cash crop with neighbour farmer to harvest his crop. Some marketable timber is located closer to the lake. Older gravel pit has the possibility of being reopened with access over Municipal unopened roadway (extending from Concession 10 West Arran). This is an estate sale and there will be no warranties or representations on the buildings or chattels. House is in good solid shape and liveable, would need an updated heat source. 5 bedrooms and 1 bathroom. Newer roof shingles, good drilled well and septic. This is a very picturesque property. Good income. (id:44887)
Coldwell Banker Peter Benninger Realty
339605 Presqu'ile Road
Georgian Bluffs, Ontario
Waterfront Bungalow on Presqu'ile Road - Welcome to your dream retreat sitting proudly on the shores of beautiful Georgian Bay! This stunning full-stone bungalow, built in 2012, offers the ultimate in maintenance-free waterfront living. Located just 15 minutes from Owen Sound on sought-after Presqu'ile Road, this 2+2 bedroom, 2.5 bathroom home is perfectly positioned to take in breathtaking panoramic views and tranquil sunrises. Enjoy effortless boating access with your own private, dredged inlet - ideal for mooring right in your backyard. Inside, the large windows flood the home with natural light and frame the spectacular water views. With over 100 feet of pristine water frontage, this property offers a peaceful, year-round escape for those who love nature, water, and quiet luxury. Whether you're looking for a full-time residence or a seasonal getaway, this Georgian Bay gem is a rare find. 10x10 shed & 10x12 bunkie by the waters edge, both with hydro. (id:44887)
Sutton-Sound Realty
660 Gloria Street
North Huron, Ontario
Discover this incredible opportunity to own a stunning 3-bedroom home, featuring an attached garage and a spacious detached heated shop measuring 26x26. Built in 2020, this custom-designed residence offers modern amenities and a full basement that awaits your personal touch, complete with a rough-in for an additional bathroom. Nestled against picturesque farmers' fields, this property provides a serene and private setting, perfect for those seeking a peaceful retreat while still being conveniently located. Enjoy the best of both worlds with ample space for hobbies, projects, or extra storage in the well-equipped shop. Don't miss out on this fantastic value and the chance to create your dream home in a desirable neighborhood. Schedule a viewing today! (id:44887)
RE/MAX Land Exchange Ltd
661 Gloria Street
North Huron, Ontario
For Sale: Exquisite Custom-Built Home Perfect for Main Floor Living Welcome to this stunning three-bedroom, two-bathroom custom-built home, thoughtfully designed for comfortable main floor living. This property features high-end finishes throughout, showcasing quality craftsmanship and attention to detail. Key Features: Spacious Design: Enjoy an open and airy layout that maximizes space and functionality, perfect for modern living. Large Two-Car Garage: Conveniently store your vehicles and gear in the expansive two-car garage, providing easy access and additional storage. Full Basement Potential: The full basement includes a bathroom rough-in, offering the opportunity to create additional living space or entertainment areas to suit your needs. Outdoor Appeal: The fenced backyard provides privacy and security, ideal for family gatherings, pets, or simply enjoying the outdoors. Immaculate Curb Appeal: The concrete driveway and picturesque surroundings enhance the home's exterior, making it a true standout in the neighborhood. This move-in ready home combines luxury and practicality, making it the perfect choice for families or anyone seeking a serene living environment. Don't miss the chance to make this beautiful property your own schedule a showing today! (id:44887)
RE/MAX Land Exchange Ltd
14 Riverside Drive W
Woolwich, Ontario
Sensational and Delightfully Spacious Home in Elmira! Picturesquely situated on a sizeable 58' X 150' corner lot lined with mature pine and blue spruce trees, only blocks from the exciting conveniences of Downtown, this 3BR/2BA, 1,316 sqft residence beautifully offers both form and function. Approaching the home, you are warmly welcomed with lovely vernacular architecture, a backdrop of towering trees, a bright red front door, and an attractive vinyl siding exterior (brick underneath). Step inside the light and bright interior to find stunning oak and maple hardwood flooring, a neutral colour scheme, tons of shimmering natural light, and a large living room. Explore further to discover a well-appointed kitchen, which has stainless steel appliances, solid surface countertops, a vibrant tile backsplash, gorgeous green cabinetry, an electric range/oven, and a dining area. Entertain guests and hang out in the backyard with an oversized 16' X 20' deck and a huge firepit area! Additionally, the outdoor space includes a garden area, two young fruit trees, impressively tall pine, and blue spruce trees, and quick access to the serene river (approximately 30-seconds away). Bask in the possibilities with campfires, organic gardening, or playing with the pets or kiddos. Three abundantly-sized bedrooms with dedicated closets and an updated bathroom are located on the 2nd story, while the main level boasts a full bathroom with a clawfoot tub, an antiquated pedestal sink, and exposed brick. For entrepreneurs or telecommuters, you can efficiently work from home in the Toronto Maple Leafs themed bedroom/office. If you decide on a man cave instead, this space would also be excellent for watching games and chilling with friends. Other features: 240v circuit run to the driveway for electric vehicle charging, laundry area, only 20 kilometers from Downtown Kitchener, close to shopping, restaurants, schools, a microbrewery, grocery stores, entertainment, and so much more! (id:44887)
RE/MAX Real Estate Centre Inc
816 - 796468 Grey 19 Road
Blue Mountains, Ontario
Welcome to Unit 816 at North Creek Resort - a studio-loft with fantastic VIEWS OF THE SKI HILL. This condo complex is located next to the Toronto Ski Club and Weider Express/North Chair Lift. Ski in and ski out! The property is surrounded by natural beauty with trails and Northwinds Beach within walking distance. Enjoy Apres-Ski beverages on the balcony as you watch the skiers travel down the hill. The views are simply breathtaking. Current zoning allows for short term rentals. This unit is currently part of the short term rental program managed by Vacasa. Are you an avid skier looking for a weekend escape? Are you looking for a condo for occasional use? Take advantage of the rental programs to ensure you don't miss out on any revenue when you're not using the property. The condo amenities include: clubhouse/lounge, seasonal outdoor pool, hot tub, tennis courts, guest laundry & shuttle to Blue Mountain Village. New Indian Restaurant on-site. Condo fees also include water, sewer, cable TV, internet, visitor parking & shuttle service to Blue Mountain Village. You'll feel right at home from the moment you walk through the door. The unit is equipped with 2 beds (open concept design), 2 baths, a sitting area with pull out couch, electric fireplace, granite countertops in the kitchen and bathrooms, electric heating/AC systems & California shutters. Both bathrooms have tubs - great for resting those muscles after a long day at the slopes. New Vinyl plank flooring, sofa, bed frames, mattresses & side tables. Freshly painted. The unit is being sold 'turnkey' with furniture. Available just in time for ski season...take advantage of short-term rental income. Note: HST is applicable which can be deferred if the buyer is an HST registrant. A 0.5% BMVA fee payable on closing (and VAF royalty fees apply when renting) (id:44887)
Royal LePage Locations North
14 Braeside Road
Centre Wellington, Ontario
This executive style furnished rental is move in ready. Lots of room for parking. The house is furnished and designer decorated, with three bedrooms and a brand new washroom and main floor laundry. A new kitchen that is equipped with everything you need including spices in the drawers! All utilities, linens are included, the driveway accommodates two cars behind each other, three TVs, electric fireplace, outdoor BBQ for your convenience and lots of storage space in every room. Mature and nicely landscaped front yard to enjoy the summer days while relaxing on your comfortable outdoor furniture and your new cozy home! Great location, very friendly neighbourhood, centrally located to everything you need and a few minutes walk to downtown Fergus. This quaint small town with the 18th century limestone architecture and the Grand River running through it makes it a perfect place to live. You can enjoy the restaurants overlooking The Grand, the specialty shops and you are a 5 minute drive to the famous Elora Gorge, plus a short drive to all the other small towns and cities. You are close to the ski resorts, the lakes and the abundance of trails to enjoy and stay fit!! By the way No traffic! (id:44887)
Your Hometown Realty Ltd
1070 592 N
Perry, Ontario
The "Blue Jay" is a large, two building multi residential rental property with 10 units located across from Clear Lake, with the public boat launch and beach close by. A New well system was installed December 2024. Each building has it's own separate septic system. Evergreen Heights Public School and Highlands Child Care Centre is located 7 minutes away in Emsdale while the hustle and bustle of Huntsville is only 12 minutes away. A further income potential, the utility room has 3 hook up locations for laundry to add coin washers and dryers. Each unit has separate entrance. Parking accommodates 20+ vehicles. Building 1 has six large, 850+ Sq. Ft per unit, 2 bedroom units. Tenants pay their own hydro/heat. Every unit has had updates, 2 units renovated, 2021 & 2023. Building 2 is NOT subject to rent control, and was completed September 2019. 2 Units are 1 bedroom PLUS den, and 2 units are 1 bedroom, heat and hydro is included for these units. With a current gross annual rent of $158,256.12 and low operating costs of $17,030.36 - this multi residential property could be a great investment to expand your portfolio! (id:44887)
Royal LePage Lakes Of Muskoka Realty
196771 19th Line
Zorra, Ontario
Welcome to your country retreat! Located on a paved road central to St. Marys, Ingersoll and a short trip to the cities of Stratford, London and Woodstock, this private haven beckons to those longing for a quieter lifestyle. Custom built in 1981, the prime feature of this home is a large, bright atrium off the living room that once housed an indoor pool, now used as a games room for a putting green and golf simulator. Floor to ceiling windows face south toward trees and fields, and a balcony off of the home's upper hallway and Primary bedroom overlooks the space. Other features of the home include a separate dining room, sunken den with wood-burning fireplace, and Generac Generator. Curved stairwells lead to both the upstairs and basement areas. A 5-piece bathroom including a large soaker tub with separate shower features a glass block wall with a 2-piece washroom behind it. Outside invites family and friends to lounge on the large deck or take part in a game of badminton or croquet. The sunsets are beautiful from this viewpoint, and the many treed areas lend both privacy and peace as the day winds down. Rural life is calling you - book your private appointment to see this home today! (id:44887)
Peak Select Realty Inc
195 Boyd Lake Road
West Grey, Ontario
Custom built stone bungalow on 1.8 acres in Forest Creek community. High-end finishes throughout with 2123 square feet on the main level. Grand foyer open to the living room with fireplace, kitchen with island, quartz countertops and separate butlers pantry, dining area with walkout to cedar deck with glass railings. Primary suite with luxury ensuite and walk-in closet, two additional main floor bedrooms and full bath. Entry from the 3 bay garage into a spacious everyday mudroom, separate laundry room and 2 piece bath. Lower level is finished with wet bar in family room, three more bedrooms, dedicated storage room and 4th bathroom. In-floor heat in the lower level, plywood lined mechanical room with walk-up to the trusscore-lined garage. No detail overlooked inside or out. Fibre internet in to house, engineered hardwood on main level, Luxury vinyl on lower level, Navien on-demand water heater. Tarion warranty. Septic north west of house, well south east of house (id:44887)
Royal LePage Rcr Realty
217 South Shore Road
The Archipelago, Ontario
Great commercial opportunity! Live where you work, work where you play, forget that youre working. Commercial zoning and steps away from Georgian Bay. Located in Pointe Au Baril on a year round maintained road. Residential use with commercial zoning. A spacious 3150 square feet, 3 bedrooms, 3 bathrooms , office, fully finished lower level with walk out, 2 living rooms and a brightly lit sitting room with natural light. A perfect space for a family and entertaining guests with potential granny suite or potential lower apartment with some renovation for additional income. Built in living room cabinetry. A spacious primary bedroom you won't want to leave with its own sitting or entertainment/collector room, exercise room or what ever you want room! :). Walk in closet and en-suite bathroom. Every room has plenty of space to relax, so no one needs to argue over who gets which room. Fenced in, in-ground pool, stone patio, gardens, large back yard for kids and pets to play. Single garage/workshop. Attached and insulated, automatic double car garage. Outdoor shower, stone patio. Plenty of storage, mudroom, grand entry, main floor laundry room. In floor heating 2 a/c wall hung units. Drilled well. New stove, dish washer, washer and microwave.New metal roof. Pathway across the road to go for a swim in Georgian Bay. Or keep your boat just a short distance away from full service marinas and explore the 30,000 islands that Georgian Bay has to offer, the renowned Ojibway Club, great boating, fishing and swimming. Set off on an adventure with access directly onto crown land from the property. Enjoy all season activities such as ATV, snowmobiling, cross country skiing and hiking.Quick access of highway 400 N to get the kids off to school or go shopping for amenities and then get back to your peaceful workplace/home. Click on the media arrow below for video. If purchasing as commercial use, HST is applicable. (id:44887)
RE/MAX Parry Sound Muskoka Realty Ltd
109 Silver Birch Avenue
Wasaga Beach, Ontario
Welcome to this beautifully updated 3-bedroom, 2-bathroom home nestled on a quiet, mature street just minutes from schools, shopping, and the stunning shores of Georgian Bay. This charming property boasts numerous upgrades, including windows, doors, roof, and moreoffering modern comfort and peace of mind. The open-concept main floor features a stylish peninsula kitchen that seamlessly flows into the living and dining areas, all finished with durable ceramic flooring. Patio doors lead to a spacious deck with outdoor gas barbecue hookup and a private backyard with beautifully landscaped, low-maintenance gardens ideal for relaxing or entertaining. The fully finished basement adds valuable living space with a large rec room warmed by a cozy gas fireplace, an additional bedroom, and a full 4-piece bath with jacuzzi tub, perfect for guests or extended family. A double attached garage completes the package, making this move-in ready home an ideal blend of comfort, convenience, and location (id:44887)
RE/MAX By The Bay Brokerage
114076 Grey 3 Road
West Grey, Ontario
Welcome to Your Private Oasis on 1.85 Acres! Nestled in a serene and picturesque setting, this solid brick bungalow offers the perfect blend of comfort, functionality & natural beauty. With 3 spacious bedrooms & 3 bathrooms, this well-maintained home provides ample space for families, hobbyists, or anyone seeking a peaceful retreat. The heart of the home is warm & inviting, with a classic layout, generous windows that bathe the interior in natural light & solid construction that speaks to lasting quality. Step outside and enjoy everything this property has to offer, a double car attached garage, perfect for everyday convenience. A 12' x 20' detached garage, ideal for workshop use, extra vehicles, or storage. A 13' x 24' tarped storage unit, providing flexible space for seasonal gear, recreational equipment or yard tools. The expansive 1.85-acre lot is truly a nature lover's dream, featuring open green spaces, mature trees & a meandering creek that enhances the sense of peace & privacy. Whether you're relaxing in the backyard, gardening or entertaining, the outdoor space offers boundless potential. Fish from the bridge & maybe catch a trout! This rare property combines rural tranquility with practical amenities - your chance to live in a creek side sanctuary just minutes from town! (id:44887)
RE/MAX Land Exchange Ltd.
201 Loch Erne Road
Parry Sound, Ontario
Welcome to 201 Loch Erne Road, an exceptional retreat set on over 15 acres with 900 feet of pristine frontage on the tranquil waters of Vowel Lake. This remarkable hemlock log cottage is a rare offering- providing complete privacy, stunning natural surroundings, and the perfect blend of peace and convenience, just 20 minutes from Parry Sound.Thoughtfully designed to compliment the landscape, the home features a wraparound deck and a large screened-in porch, ideal for taking in the views at any time of day. Inside, you'll find a stunning view from every window, inviting the beauty of the outdoors into each living space.Meandering walking trails wind through the expansive property, encouraging exploration and quiet reflection. A fully equipped guest suite above the detached garage provides comfortable, private accommodations for family or visitors.Whether you're seeking a year-round residence or an unforgettable lakeside getaway, 201 Loch Erne Road offers a lifestyle of beauty, privacy, and space to truly unwind. (id:44887)
Engel & Volkers Parry Sound


