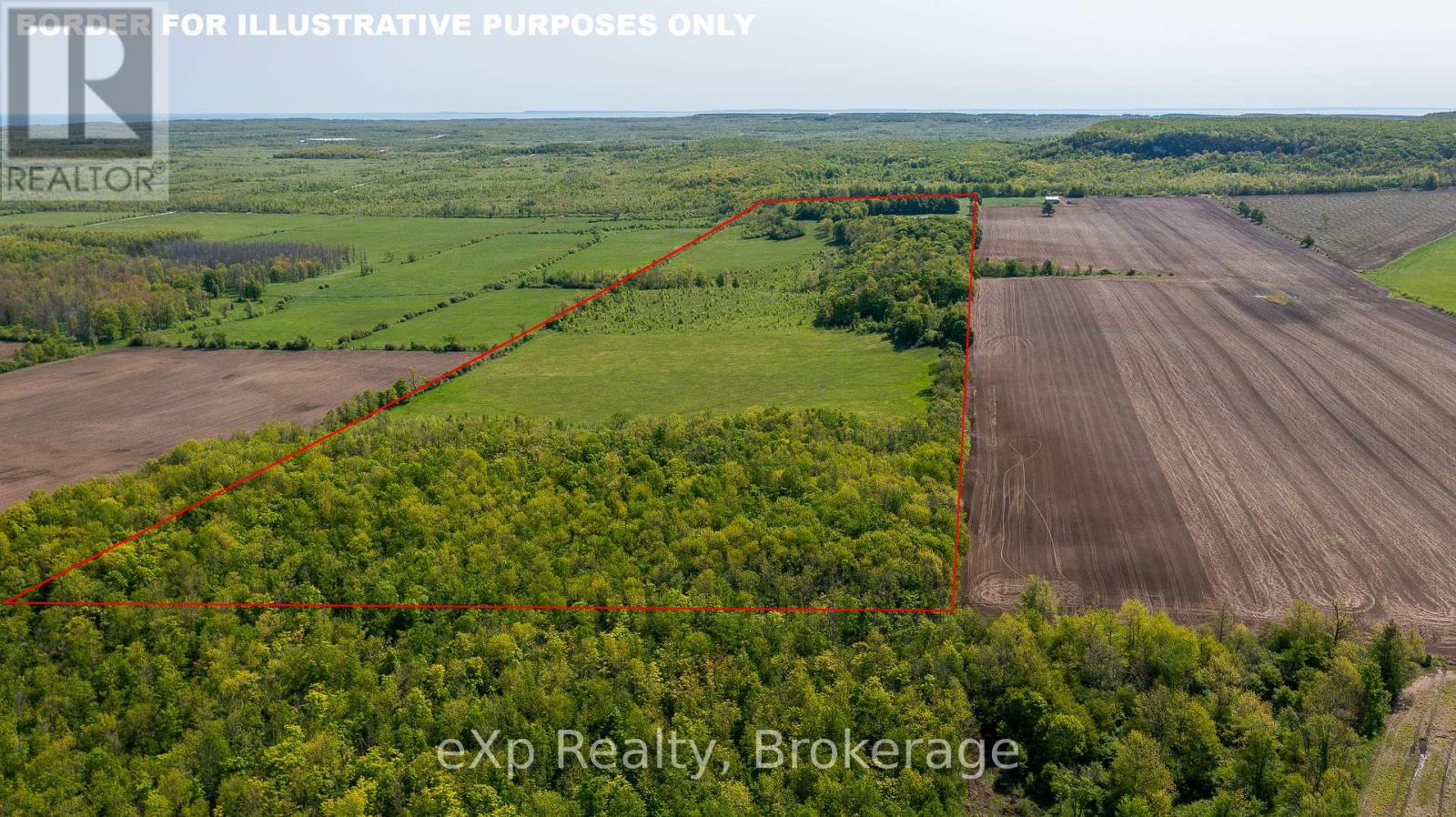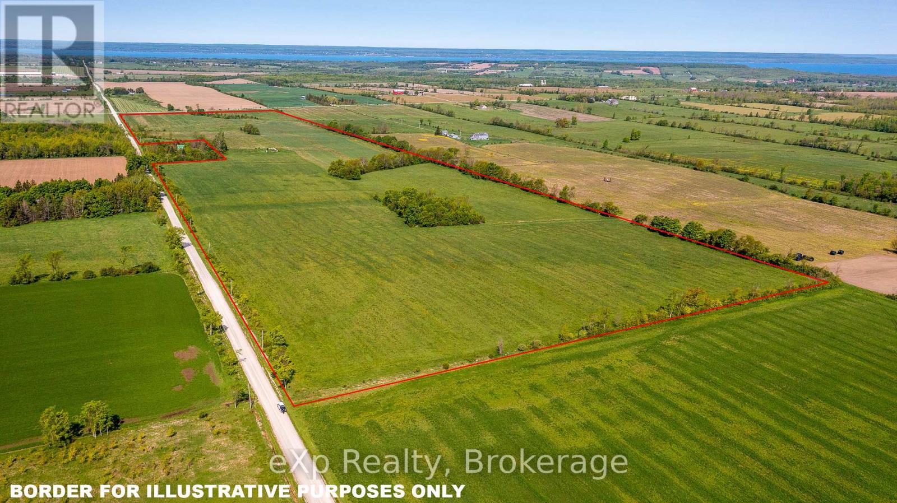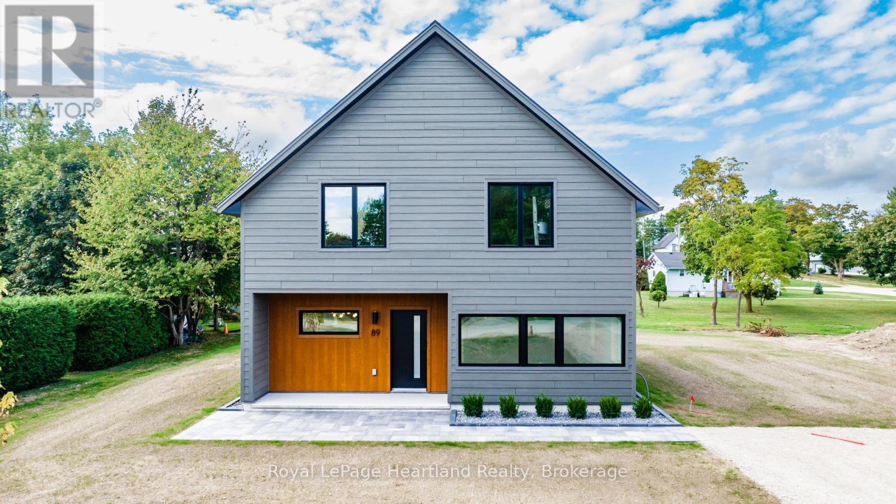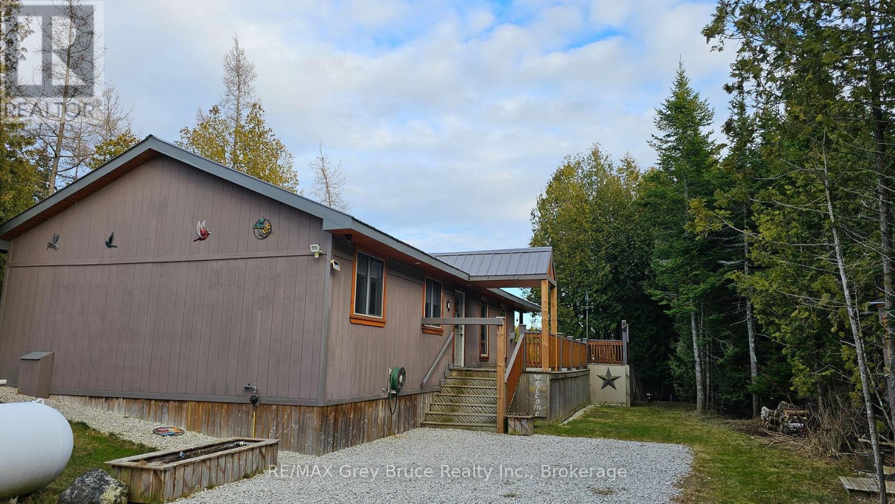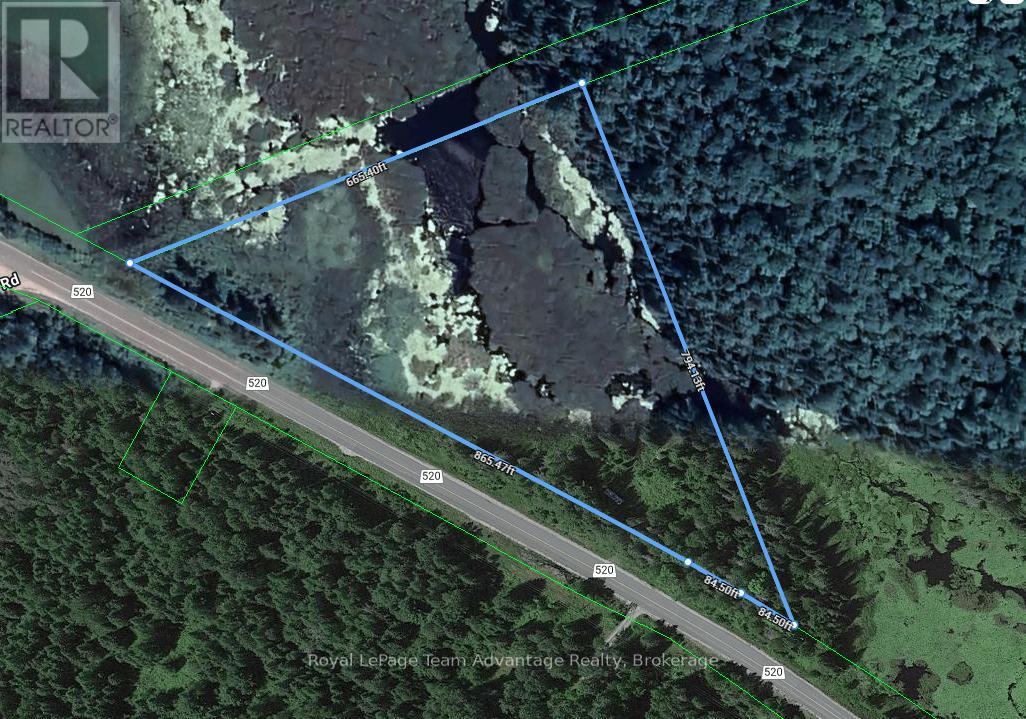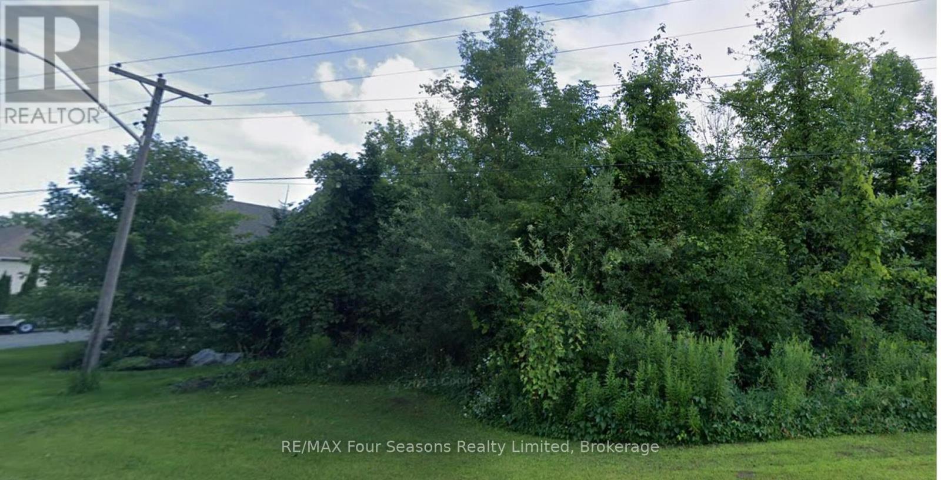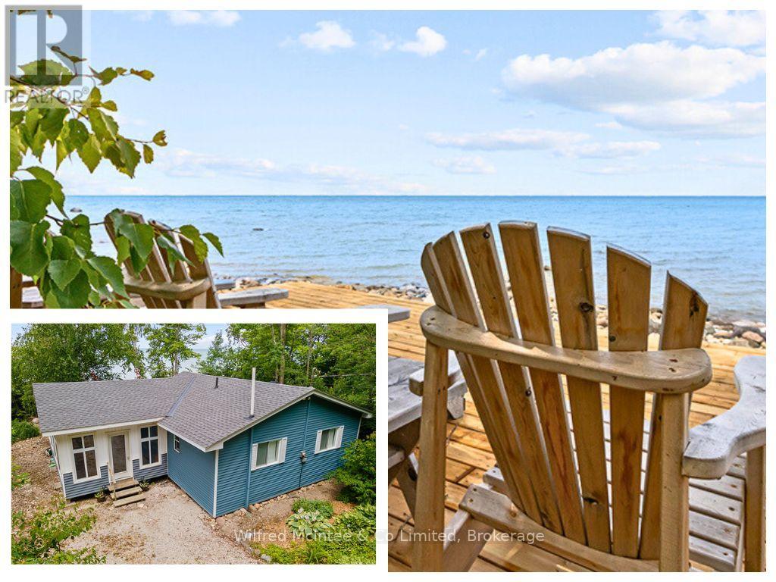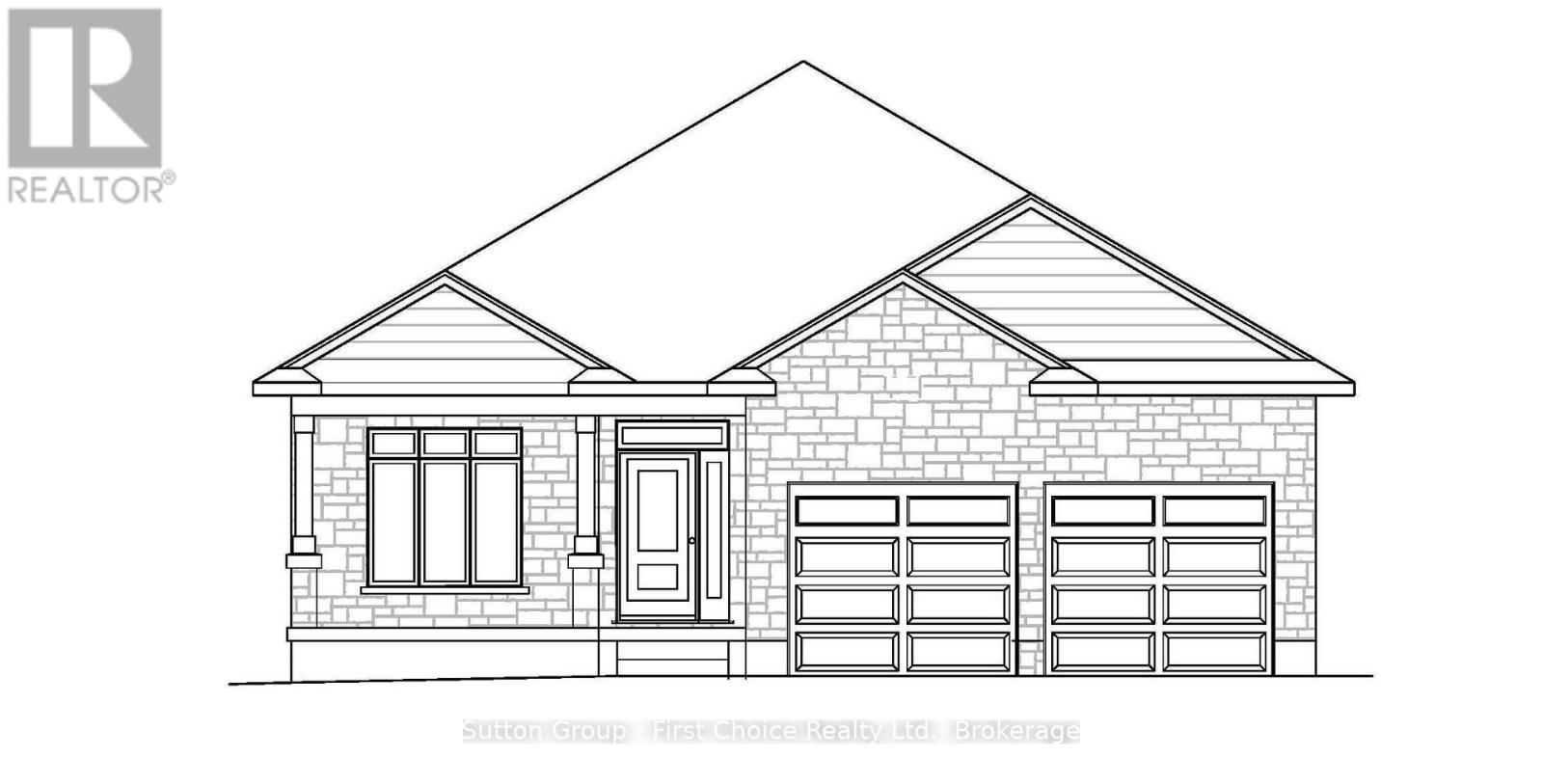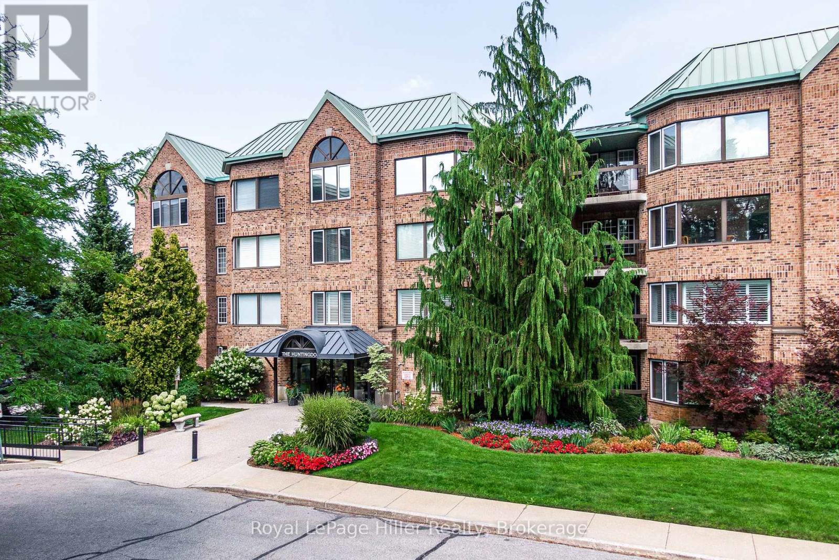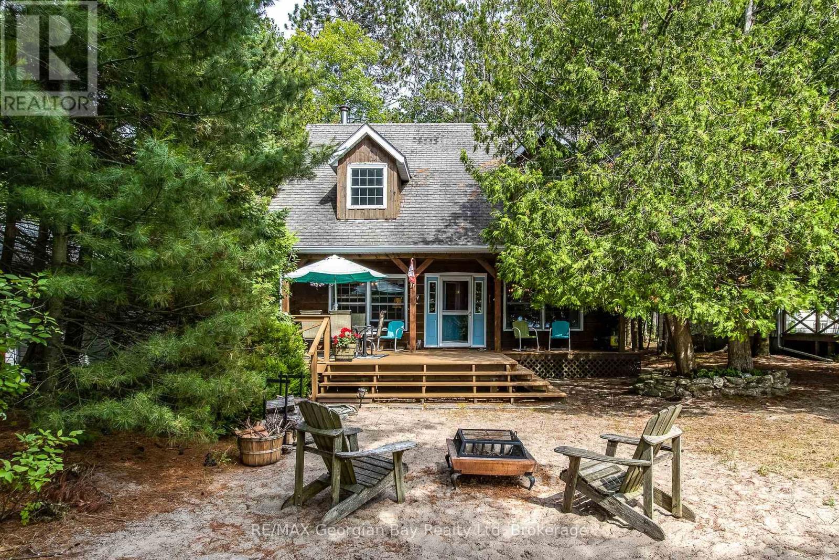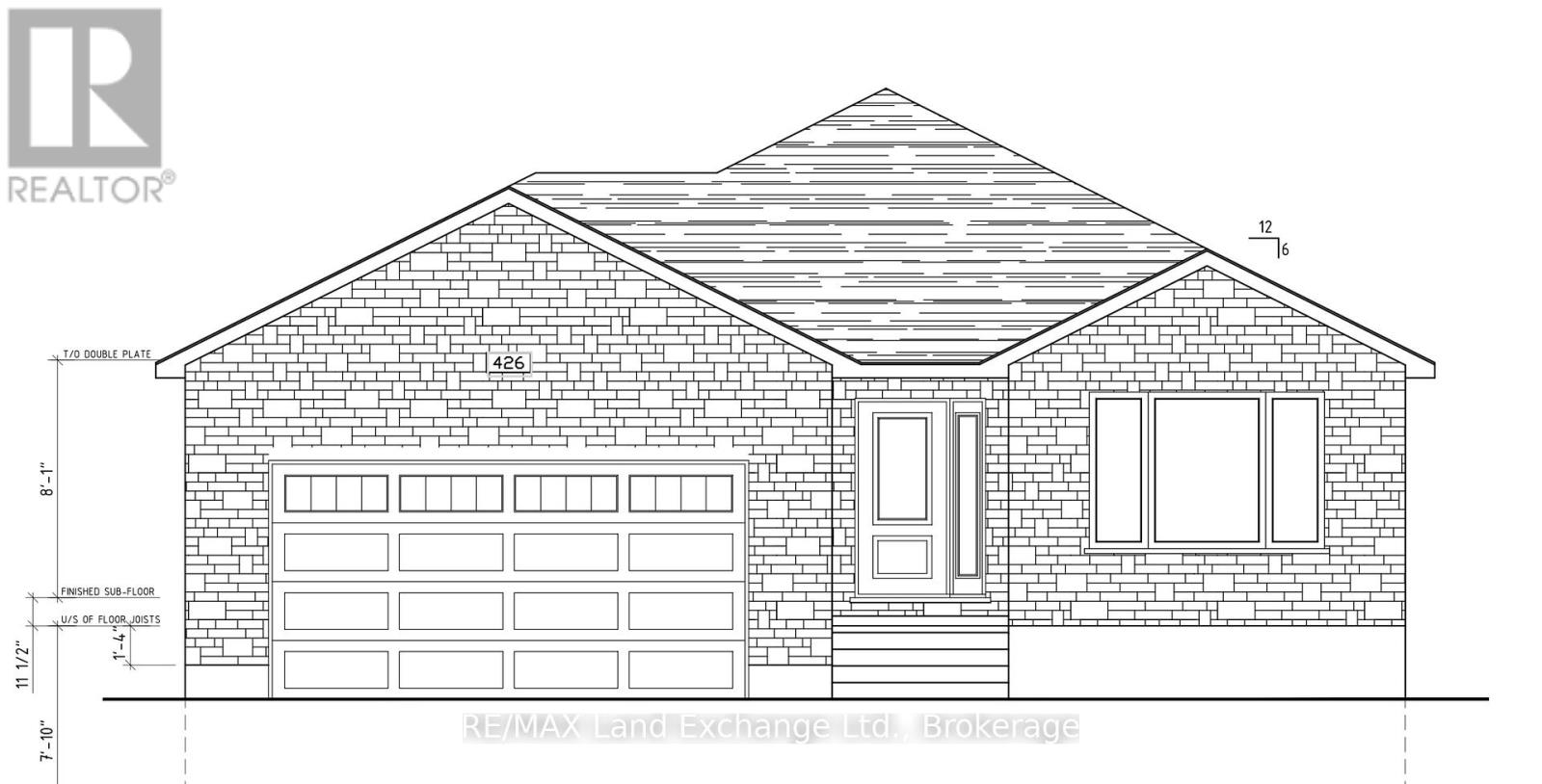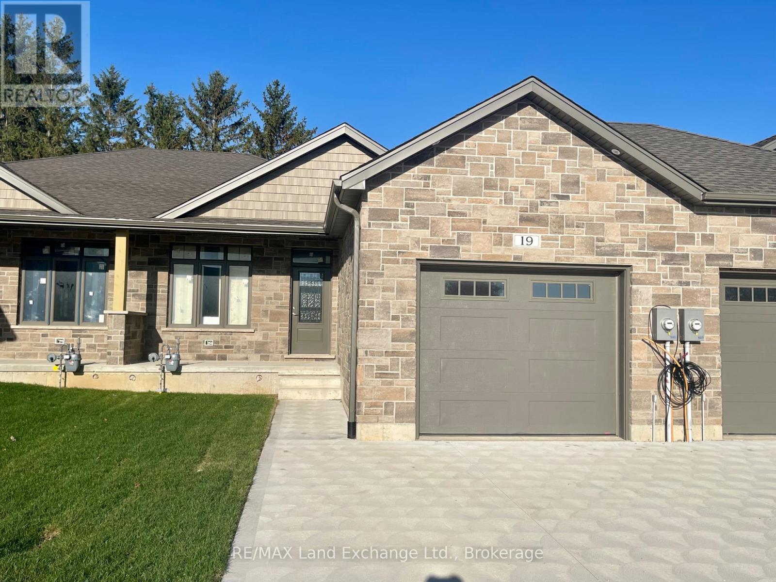Ptlt 29 Con 1s, St. Vincent-Sydenham Townline
Meaford, Ontario
A beautiful 100-acre property offering a mix of open land, bush, and even a waterfall perfect for those seeking nature, privacy, and versatility. With approximately 57 acres cleared across several fields, the remainder is wooded, providing a peaceful and scenic backdrop. Located on a quiet seasonal road, this property is ideal as a farm addition, recreational retreat, or hunt camp. Bee hives are currently on-site, adding to its charm and potential. A must-see to truly appreciate the natural beauty and unique features of this stunning piece of land. (id:44887)
Exp Realty
Ptlt28 Concession Rd 2 N
Meaford, Ontario
This 97.72-acre farm offers gently sloping land to the west with approximately 86 acres of workable ground, making it a strong agricultural opportunity. Featuring road frontage on two sides, the property provides excellent access and flexibility for equipment and future development. A small creek runs through a section of the land, adding natural character. The west end is clay tiled on 60-foot centers, supporting good crop production. An ideal property for expanding your farm operation, diversifying your investment portfolio, or establishing a country retreat. (id:44887)
Exp Realty
89 Isobel Street
Ashfield-Colborne-Wawanosh, Ontario
Experience the perfect blend of minimalist design and eco-friendly living in this stunning net zero ready home located in the serene community of Dungannon. This thoughtfully designed 1,730 Sq. Ft. residence prioritizes simplicity, sustainability and comfort, making it an ideal choice for those who appreciate clean lines, open spaces, and a commitment to environmental stewardship. Embrace a clean and modern design that focuses on functionality and simplicity. The open floor plan features spacious living areas with an abundance of natural light. Equipped with high-performance insulation, triple-pane windows, and airtight construction, this home is engineered to minimize energy loss and maximize comfort throughout every season. The kitchen features a large peninsula that encourages social interaction while cooking. The uncluttered design enhances the overall flow of the home. Integrated smart home systems allow you to monitor and control energy use. Features such as programmable thermostats and advanced lighting systems enhance your home's efficiency while adding convenience to your daily routine. The property is surrounded by beautifully landscaped grounds featuring native plants that require minimal maintenance. A tranquil covered patio area provides the perfect space for relaxation or entertaining, all while minimizing your impact on the environment. Focus on wellness with a home that emphasizes indoor air quality, featuring advanced ventilation systems and non-toxic materials to create a safe and healthy living space for you and your family. Situated in Dungannon, you'll enjoy the peace of rural living while being just a short drive from local amenities, parks, and schools, allowing for a balanced lifestyle. (id:44887)
Royal LePage Heartland Realty
73 Larsen Cove Road N
Northern Bruce Peninsula, Ontario
Attractive waterfront cottage/home on protected inlet in Bradley Harbour on Lake Huron. Waterfront is ideal for small watercraft such as kayaks, canoes and small boats. Cottage/home has a lovely open concept - living/dining/kitchen with a walkout to large deck that overlooks the bay. Cozy propane fireplace in living area; three bedrooms and a four piece bath. There is a high efficiency furnace and central air conditioning. Enjoy moments on the deck that has an outdoor heater and a large overhang that offers some protection on those cool and or rainy days. Step into the outdoor sauna (with shower) for a relaxing time after a workout or a swim in the lake. The cottage/home comes fully furnished. The community sandy beach is just a short distance away to watch the sunsets or catch some sun rays on the beach! There is also a double detached garage that has plenty of space above that could be used for additional storage or could be a studio. Private setting. Makes for a excellent year round cottage or a home for the family or retired couple looking for an escape from the city. The lot size is 165 feet wide by 431 feet deep. Property is located on a year round municipal road. Rural services are available. Taxes: $3654.00. (id:44887)
RE/MAX Grey Bruce Realty Inc.
207 520 Highway
Whitestone, Ontario
Welcome to 207 Highway 520 - a prime 5.98-acre building lot with endless potential! Conveniently located on year round municipal Highway 520 this property offers easy access in all seasons and is partially cleared with a driveway already in place. Nestled in a beautiful natural setting, it's just minutes away from a variety of stunning area lakes and scenic trails making it a perfect base for outdoor enthusiasts. Whether you're planning to build your dream home or a weekend getaway, this lot is ready to go - complete with an existing camper trailer for immediate use or storage while you build. Don't miss out on this incredible opportunity to own a slice of paradise in a highly desirable location! (id:44887)
Royal LePage Team Advantage Realty
51 Saunders Street
Collingwood, Ontario
92.6 x188.32 LOT in desirable community of custom built homes. Larger than a town lot, making it perfect to build your dream home. Close to schools, parks, recreation, downtown Collingwood, Georgian Bay and skiing. Buyer to conduct their own due diligence. (id:44887)
RE/MAX Four Seasons Realty Limited
363 Bruce Road 13
Native Leased Lands, Ontario
Cottage Life is Calling! Come see this awesome Lake Huron leased land lakefront cottage. Situated on a fantastic private lot that descends gently to a beautiful rocky beach with water access and spectacular water views! The well cared for cottage features an open concept living/dining/kitchen with uninterrupted views through 2 sets of sliding patio doors giving access to a large lakeside deck. Off the kitchen is the huge family room/sunroom with deck access and more lake views making this cottage the perfect place to host family & friends for dinners, games and a whole lot of laughs. The cottage is completed with a 4pc main bathroom, and 2 bedrooms, one being a spacious primary bedroom that could be easily converted into 2 bedrooms for a total of 3 bedrooms. In addition to the cottage is a cozy bunkie that matches the cottage interior and a solid storage shed, both with power. The exterior is low maintenance vinyl and aluminum siding, and the roof was re-shingled in 2021. Enjoy outdoor games on the lakeside yard, launch the SUP's/kayaks, or relax by the water's edge and sip an evening drink on the sunset deck. This cottage is in great shape, and it shows. The cottage includes furniture, appliances, and most contents so you can jump right in to making those precious memories. Just 5 minutes to shopping/dining and sand beach in Southampton, or 10 minutes to action packed Sauble Beach. Within 2-3 Hour Drive of KW/Guelph & GTA. Annual Lease is $9000, Annual Service Fee is $1200. (id:44887)
Wilfred Mcintee & Co Limited
80 Kastner Street
Stratford, Ontario
This Hyde Construction bungalow to be built is more than just a house; it's a place to call home. Embrace the charm, comfort, and style of this remarkable residence and experience the difference that quality construction can make. This 1645 square foot bungalow with 2 bedrooms and 2 baths comes complete with hard surface flooring, quartz counters, gas fireplace, cathedral ceiling in great room, main floor laundry and many more features that exceed most standards. Contact Us today to schedule a private viewing or to learn more about this exceptional bungalow by visiting our finished model home at 117 Kastner Street. (id:44887)
Sutton Group - First Choice Realty Ltd.
205 - 30 Front Street
Stratford, Ontario
Sophisticated condo living in Stratford's most sought-after location; The Huntingdon. Overlooks the Avon River and Art in the Park. Steps to the Stratford Festival and the new Tom Patterson Theatre. Minutes from downtown where you can enjoy the local restaurants and shops. This 1841 sq ft condo is on the second floor with both North (river facing) and East (morning sun) exposure. The condo has been extensively renovated in 2019 making this large bright space a piece of art with calming decor throughout. Heated flooring in Bedrooms, Den and Main Bathroom. Upscale kitchen with all new high-end Bosch (2 yrs old) and Miele appliances, new cabinetry and quartz countertops. Pantry area provides storage and laundry with stacked Miele washer/dryer. The office nook/sunroom has an entrance to the East side balcony where you can sit and enjoy the energetic surroundings. The Dining area and Living area boast refinished oak floors and large windows with views of the Avon River. Both bathrooms have been refreshed with high end finishings. The Primary bedroom has lots to offer in space including a dressing room. Includes one underground secured parking spot. This is truly a well designed living space. Nothing is left to do but move in and enjoy ALL that Stratford has to offer. Give your REALTOR a call today to view this beautiful "home". (id:44887)
Royal LePage Hiller Realty
698 Tiny Beaches Road S
Tiny, Ontario
Wymbolwood Beach Waterfront! This area is coveted for its long, private stretch of sand beach, spectacular sunsets and woodsy setting. Value is added and privacy further protected by the existence of the 146 treed acre Wymbolwood Nature Preserve located across the road. The square log/board & batton cottage offers an semi-open main floor layout and four spacious bedrooms to be enjoyed year round. The woodstove in the living room will take the chill off cooler evenings. Enjoy family barbeques on the spacious deck overlooking the water or lazy days on the beach with a good book. Start your memories here. (id:44887)
RE/MAX Georgian Bay Realty Ltd
426 Northport Drive
Saugeen Shores, Ontario
This brand new brick bungalow is currently under construction on the South side of Northport Drive in Port Elgin. The main floor is 1302 sqft and features 3 bedrooms, a full bath, open concept living room, dining room and kitchen and laundry area. The basement is wide open and could be finished for additional $40,000 including HST. The basement would have a large family room, 2 more bedrooms, full bath and storage / utility room. Current list price includes a sodded yard, double concrete drive, central air, gas forced air heating, gas fireplace in the living room, hardwood and ceramic on the main floor, Quartz counter tops in the kitchen, 12 x 10 deck, carpet grade stairs to the basement and automatic garage door opener. Prices subject to change without notice. HST in included in the list price provided the Buyer qualifies for the rebate and assigns it to the Builder on closing (id:44887)
RE/MAX Land Exchange Ltd.
19 Nyah Court
Kincardine, Ontario
1175 sqft Freehold townhome at 19 Nyah Court in Tiverton, featuring an open concept kitchen, dining, living room with gas fireplace; walkout to partially covered 12 x 11'2 deck; primary bedroom with 4pc ensuite and walk-in closet, laundry / 2pc powder room. The walkout basement is finished and includes a family room, 3pc bath, bedroom, den and storage / utility room. HST is included in the list price provide the Buyer qualifies for the rebate and assigns it to the Builder on closing. Interior colour selections maybe available for those that act early. Exterior will feature a sodded yard. Standard interior features include 9ft ceilings, hardwood and ceramic throughout the main floor, and Quartz counter tops in the kitchen. Prices are subject to change without notice. (id:44887)
RE/MAX Land Exchange Ltd.


