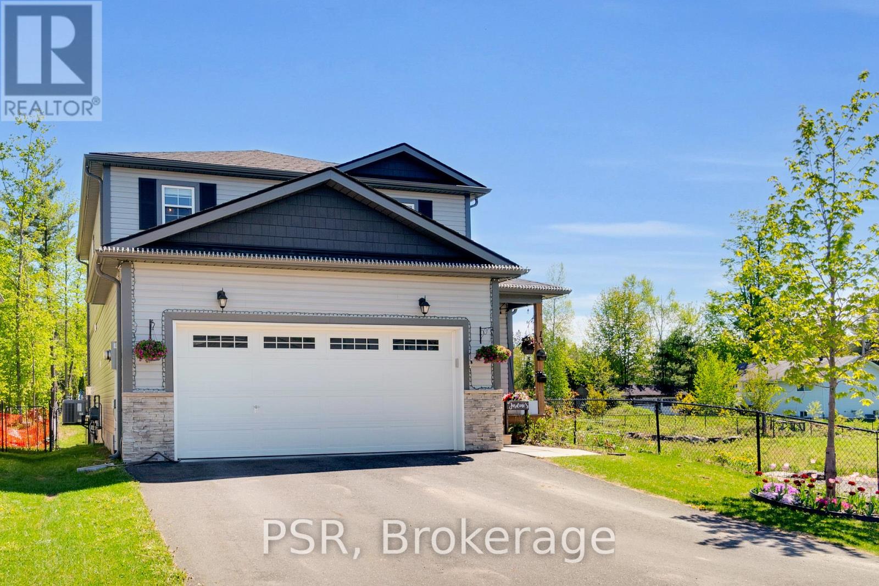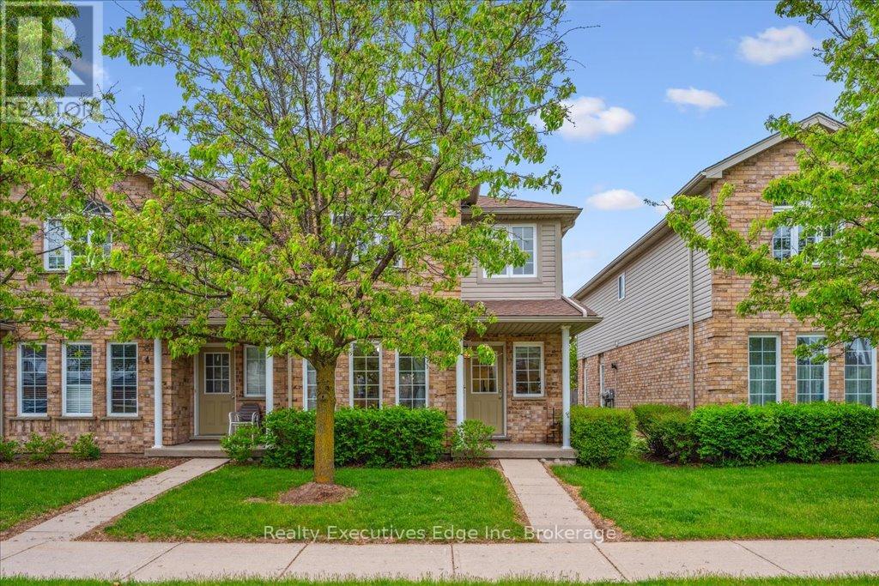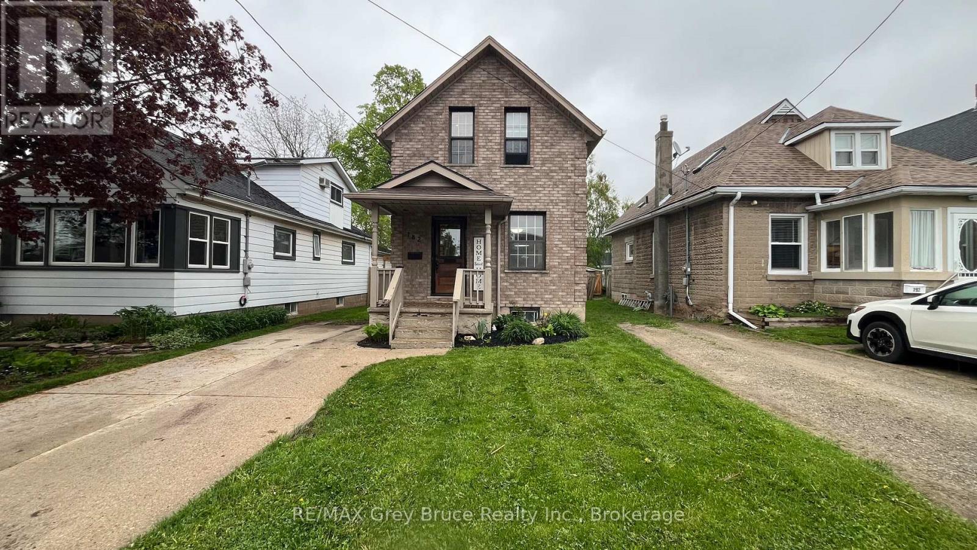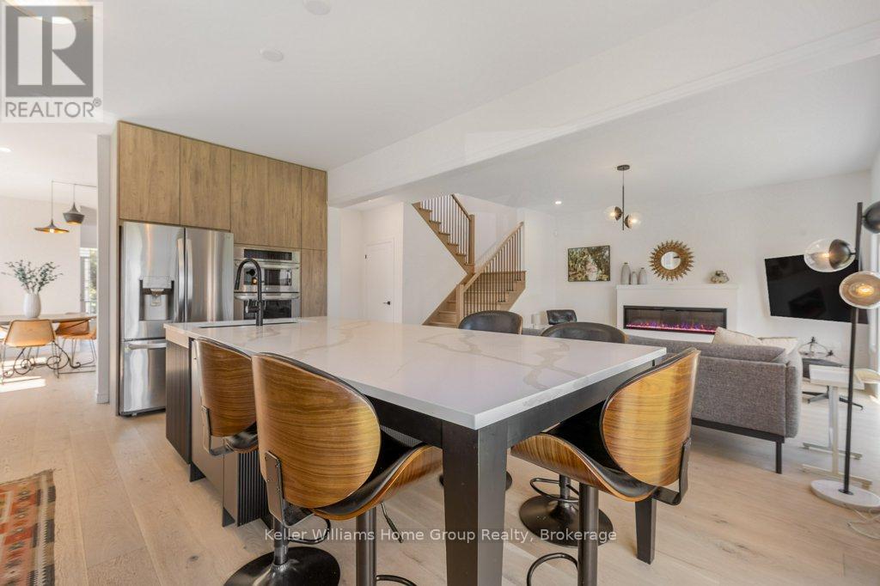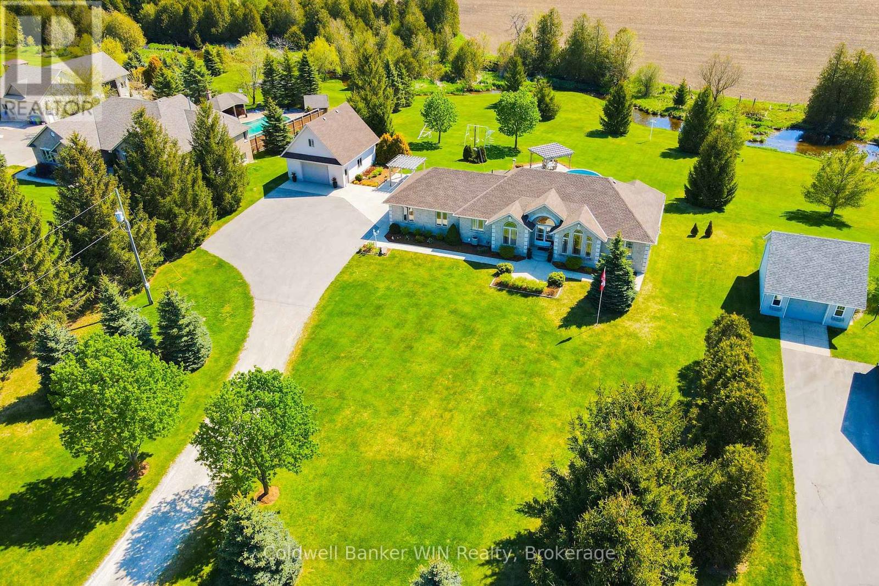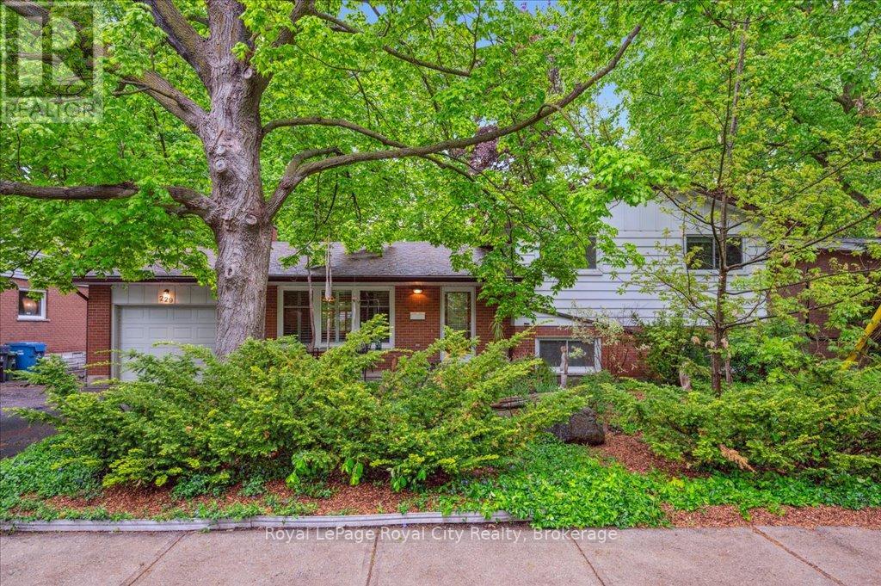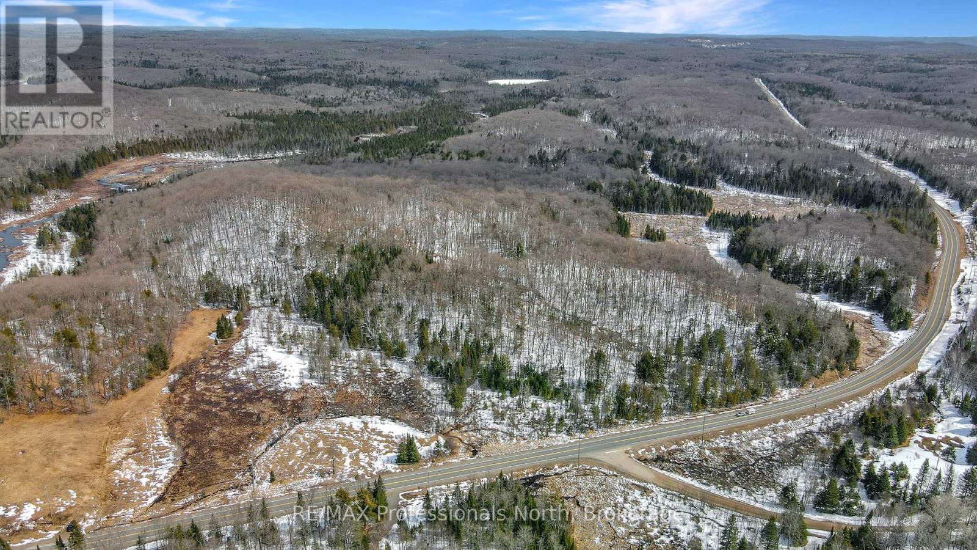5938 Trafalgar Road
Erin, Ontario
Stunningly renovated sidesplit in Hillsburgh with 2370 square feet of total living space to call home! A circular driveway leads to the elegant covered front entrance. The ground floor features a primary bedroom with a luxurious 3-piece ensuite, laundry, office, and a powder room. The bright main floor boasts a living room with a picture window, a dining area with a walkout to a spacious raised deck, and a kitchen with modern finishes and appliances.Upstairs, you'll find three generously sized bedrooms and a 5-piece bathroom. The finished basement, with its separate entrance, offers an open-concept kitchen and living room complete with a wood-burning fireplace, a bathroom, and an additional bedroom.Outside, a large detached garage provides parking for up to six cars, while the backyard, surrounded by trees, offers extra privacy. This home is the perfect blend of elegance and functionality! (id:44887)
Real Broker Ontario Ltd.
13 Quinn Forest Drive
Bracebridge, Ontario
A beautifully designed family home in the heart of Bracebridge - close to schools, the Sportsplex, green spaces, and town amenities. Welcome to this beautifully presented 5-bedroom, 4-bathroom home, built in 2020 and ideally situated on a premium end lot with no neighbour to the west and a peaceful, fully fenced backyard backing onto a quiet green space. With an extra-deep lot and an extended back deck, this property offers privacy, space, and a tranquil setting that's hard to find. Inside, the home is thoughtfully designed with a bright, open-concept main floor featuring a sunlit kitchen with stone countertops, an oversized island, upgraded cabinetry, stylish backsplash, and stainless steel Samsung appliances. The spacious living area includes a gas fireplace, pot lights, and waterproof vinyl flooring - perfect for modern family living and entertaining. The main floor also includes a large front foyer, powder room, laundry room, and access to the double garage, which is extended for added storage. Upstairs, you'll find four generous bedrooms and a beautiful 4-piece main bathroom. The primary suite includes a walk-in closet and a luxurious ensuite with a deep soaker tub. The fully finished lower level offers incredible flexibility with a large rec/games room, media room (or fifth bedroom), 3-piece bathroom, and a kitchenette rough-in - plus a separate side entrance, making it ideal for an in-law suite. With its unbeatable location, thoughtful upgrades, and versatile layout, this is a home designed to grow with your family for years to come. (id:44887)
Psr
Unit #5 - 210 Dawn Avenue
Guelph, Ontario
Welcome to this Super Convenient South-End Townhome! This Fusion-built end unit offers comfort, convenience, and great value ---- just a short walk to local shops, restaurants, and banking, and only steps away from city bus routes to the University. Whether you're a family, student, or investor, this home checks all the boxes. Enjoy a private, enclosed patio and a single detached garage located at the rear of the property.Inside, the bright and spacious main floor features oversized windows that flood the space with natural light. The open-concept layout includes a generous dining area, a modern kitchen with stainless steel appliances, and a large living room that easily accommodates both a study area and an entertaining space. Upstairs, spoil yourself in the king-sized primary bedroom complete with a private ensuite and walk-in closet. Two additional spacious bedrooms and a 4-piece main bath complete the second floor. The finished basement offers a large recreation room, ideal for a home office, extra bedroom, or media space. A 3-piece rough-in provides flexibility for a future bathroom addition. Recent upgrades include: Furnace, Central Air, and Central Vac (2020), New carpet and paint (2020), Roof (2017), Range hood (2022), Updated attic and utility room insulation (2024), New countertops in kitchen and all bathrooms (2024). Whether you're looking for a comfortable family home or a smart investment, this property is a must-see. Don't miss out, book your showing today! (id:44887)
Realty Executives Edge Inc
1484 Bat Lake Road
Minden Hills, Ontario
Where to begin....step onto this property and never want to leave. Almost 6 acres with two driveways on Canning Lake, the Southern-most lake of The Highland's premiere 5-lake chain. Lovingly referred to as "Cedar and Pines", the 1,184 sq. ft. year-round cottage is beautifully appointed with a cathedral ceiling and open concept. The kitchen offers granite countertops, quality oak cabinetry and stainless steel appliances. A large dining area ensures room for the whole family. Many upgrades include but are not limited to, a new Mitsubishi Heat Pump offering air conditioning, additional insulation in the ceiling and in the crawl space. The cottage is built for entertaining. Start with the expansive 800 sq. ft. deck complete with custom glass and stainless steel railings for an unobstructed view of the waterfront, the large covered firepit, two adorable bunkies right on the water, and the fun Games Bunkhouse which comes complete with a large deck facing the water, a Jotul woodstove, an entertainment area on the main floor, and a loft with lots of sleeping space. Exterior lighting extends your day of fun into the evening. The large dock comes includes a gazebo with an electric retractable canopy and two boat whips. There are two sheds with hydro and lots of space for parking. The warmth and charm of this cottage and surrounding property will transport you to a different world and is not something to be missed. (id:44887)
RE/MAX Professionals North
782 15th Street E
Owen Sound, Ontario
Welcome to this warm and inviting brick one-and-a-half-storey, 3-bedroom, 1-bathroom home that blends comfort, charm, and convenience. Thoughtfully maintained and move-in ready, this property is the perfect fit for a young family or first-time homebuyer. Inside, you'll find bright, functional living spaces that flow beautifully from room to room. The fully fenced backyard offers a safe and private retreat ideal for kids, pets, or quiet outdoor moments. Situated in a beautiful family-friendly neighbourhood, this home is within walking distance to several schools, and just minutes from Owen Sounds east-side amenities, including the YMCA, Heritage Place Mall, Georgian College, and the always beautiful River District. (id:44887)
RE/MAX Grey Bruce Realty Inc.
7458 Wellington Rd 51
Guelph/eramosa, Ontario
Escape to the perfect blend of comfort and countryside living with this beautifully maintained 4-bedroom, 3-bathroom home nestled on 4 acres. Set far back from the road, this custom-built residence crafted with care by this owner in 2000 offers the peace, space, and freedom that only rural life can provide. Surrounded by open skies and quiet serenity, this is more than just a home it's a place to grow, play, and unwind. Whether you're raising a family or simply craving room to roam, you'll love the balance of spacious interiors and sprawling outdoor space. Located just a short drive from Guelph, you can enjoy the convenience of the city while returning each day to your own private retreat. Watch the kids explore nature, host backyard bonfires, or simply soak in the views this property offers the chance to fully embrace the lifestyle you've always dreamed of. (id:44887)
Real Broker Ontario Ltd.
48 Macalister Boulevard
Guelph, Ontario
Step into unparalleled modern luxury with this state-of-the-art, custom-built executive home by Fusion Homes (2022), nestled on a prime corner 50ft lot in Kortright East, South Guelph. There are 9-foot ceilings throughout every level of the home. Spanning over 4,000 sq. ft. with 2,850 sq. ft. of meticulously crafted living space and over $300k in premium upgrades, this residence epitomizes modern opulence and comfort. The bright open-concept main level features upgraded hardwood floors, a sleek Napoleon electric fireplace, an extra wide staircase, and a setting with a sophisticated tone. The heart of the home, a custom Brazotti kitchen, boasts quartz countertops and high-end stainless steel wifi appliances, including an energy-efficient induction stove, wifi capability oven and microwave and exquisite cabinetry. Perfect for culinary enthusiasts and entertainers alike, it seamlessly connects to a formal dining room and a versatile main-floor office or fifth bedroom. Upstairs, discover four spacious bedrooms alongside a luxurious primary retreat with spa-inspired finishes, ensuring every comfort is met. Designed for sustainability, the home includes a hot water energy recovery system for enhanced efficiency and reduced utility costs. The lower level offers 1,260+ sq. ft. of potential with bright egress windows and rough-ins for a bath, kitchen, and up to two bedrooms, ideal for an in-law suite or expanded living area. Situated in a coveted neighbourhood near The Arboretum, the University of Guelph, and top-rated amenities, this home offers unparalleled tranquility and contemporary convenience. (id:44887)
Keller Williams Home Group Realty
108 Bruce Road 15 Road
Brockton, Ontario
Charming Country Escape in Eden Grove! Renovated and well maintained home on 1.1 glorious acres! This property offers the perfect blend of modern comfort and rural charm. Inside, the original home has been thoughtfully redesigned with a bright, open-concept main floor featuring a stylish kitchen, spacious dining area, and welcoming living room ideal for family time or entertaining. The generous main floor primary bedroom with ensuite privileges to the main 4 pc bath has access to a sunny 12' x 20' deck, perfect for morning coffee or evening relaxation. Enjoy the convenience of main floor laundry. Upstairs, you'll find two additional bedrooms and another full 4-piece bath with heated floor, offering great space for kids, guests, or a home office. The lower level boasts a cozy family room with woodstove and walkout access to the backyard. Outside, this property truly shines! You'll find a detached 2-car garage, a 31' x 34' barn with lean-to, and a chicken coop complete with a happy collection of laying hens (optional). The incredible yard features mature trees, vegetable gardens, and plenty of space to roam, relax, or play. Whether you're dreaming of hobby farming, gardening, or simply soaking in peaceful country life, this Eden Grove beauty offers it all. Rogers Fibre optic internet. 10 minutes to Walkerton and 25 minutes to Lake Huron and Bruce Power, 3km from Brant Tract Trails, and steps from the Bruce County Rail Trail with Saugeen River access nearby. Book your showing today! (id:44887)
Wilfred Mcintee & Co Limited
4945 Muskoka 117 Road
Lake Of Bays, Ontario
You have arrived at this welcoming expansive home situated on 7+ acres in the charming village of Dorset. Previously, a popular licensed Bed & Breakfast for Muskoka tourists, it is now a cherished residence with separate bedroom suites for family or visiting guests. The home boasts three sprawling levels, over 5000 sq. ft. combined. The upper level has three bedrooms & three ensuite bathrooms with in-floor heating, plenty of closets, sitting areas, an upper deck to enjoy the outdoor weather. Step inside from the covered porch on the main level to the grandeur of the front entryway. Updated kitchen with breakfast bar seating for a quick snack, an eat-in area or use the formal dining room to enjoy your meals. You may choose the views from the Muskoka sunroom, which ensures entertaining days, enjoy the ambiance from the corner propane fireplace in the living room or find your favourite book on the shelves in the sitting area. Work from home or study in the adjacent quiet office. Return to the kitchen, grab a coffee from the coffee bar, & proceed through the bi-fold door leading down the carpeted stairway to the lower level. Here, enjoy a large recreation room, which currently holds the train hobby enthusiasts' collection. Please do not touch the trains or tracks, but stare in awe! Continue through this level to the potential two-bedroom in-law suite featuring a bright kitchen, living areas, bathroom, laundry, and a propane fire stove. Outside-living has a cleared lawn area for games, beautiful established gardens, an outdoor sauna & two showers, decks, a storage shed, & an outdoor wood furnace that heats the two-car oversized garage. Other features include a wired Generac generator, a dug well and an oversized septic, allowing for potential further development. Minutes to Lake of Bays beaches, boat launches, recreation trails, parks, shops, restaurants, and essential amenities. This lovely home has space for all, all your things, all your people & all your pets! (id:44887)
Sutton Group Muskoka Realty Inc.
411317 Southgate Siderd 41 Side Road N
Southgate, Ontario
As you drive up this tree lined driveway, you will instantly be impressed by this custom-built bungalow and property. This home is located on 2.5 acres of picturesque land with landscaped gardens, country views, and a creek flowing through the back of the property. The bungalow has been elegantly finished with ash hardwood floors, cathedral ceilings, an abundance of windows, and a well thought out floorplan to suit your families needs. The custom oak kitchen is perfect for entertaining with a large island for extra seating, walk-out to the outdoor patio, and open-concept floor plan to the dining and living areas. The main floor features a mud room with a walk-in closet, convenient access from the 22 x 24 attached garage, and laundry room with 2-piece bathroom. The primary bedroom is large in size with tons of natural light, a walk-in closet, and a 3-piece bathroom across the hall. The finished basement has 9ft ceilings, in-floor heating, and walk-out to the backyard with an above ground pool. The large rec room has a cozy wood fireplace and a separate room built for wood storage with a wood shoot. There is a large 4-piece bathroom, and both bedrooms in the basement have their own walk-in closet. This home is also wired with a generator hookup. Outside you will enjoy summers on the patio overlooking the country views. There is a stone staircase leading you to the pool area and additional patio. Lots of space here for your cars, toys, and tools with the 23 x 25 heated detached garage with an upstairs loft. Your family will be spoiled living here with cost efficient natural gas heating, fiber internet, and quiet country living, all within 5 minutes of Mount Forest. (id:44887)
Coldwell Banker Win Realty
229 Water Street
Guelph, Ontario
Impeccable 3+1 Bedroom Side Split Just Steps from the Speed River! Tucked into the highly sought-after Old University neighbourhood, this beautifully maintained home offers the perfect blend of charm, function, and location. Just a short stroll from Royal City Park and Guelphs vibrant downtown, youre also within walking distance of the University - making this an ideal choice for families and investors alike. Set beneath a canopy of mature trees, the tidy brick exterior opens into a warm, welcoming interior featuring hardwood floors throughout. The sun-filled living and dining areas are enhanced by large windows with California shutters, while the kitchen offers generous cabinetry and direct access to the rear deck - perfect for dining al fresco. Upstairs, you'll find three spacious bedrooms and a large 4-piece bath. The lower level provides additional living space with a fourth bedroom, 3-piece bath, and a generous family room. The private backyard is a true retreat, complete with mature landscaping, a flagstone patio, and a tranquil water feature. Picture leisurely walks to the Boathouse for ice cream or launching your paddle board for a float down the Speed River! Whether you're looking for a family-friendly home in a prime location or a smart, rentable investment, this property checks every box. (id:44887)
Royal LePage Royal City Realty
Part 1 Highway 118
Highlands East, Ontario
This 14.6-acre lot offers a great mix of open space and mature forest, providing the ideal backdrop for your next build. Located just outside the Village of Haliburton, you'll enjoy easy access to local amenities including shopping, schools, healthcare, and dining while still enjoying the peace and privacy of country living. A great option for those looking to escape the city and create something special in cottage country. (id:44887)
RE/MAX Professionals North



