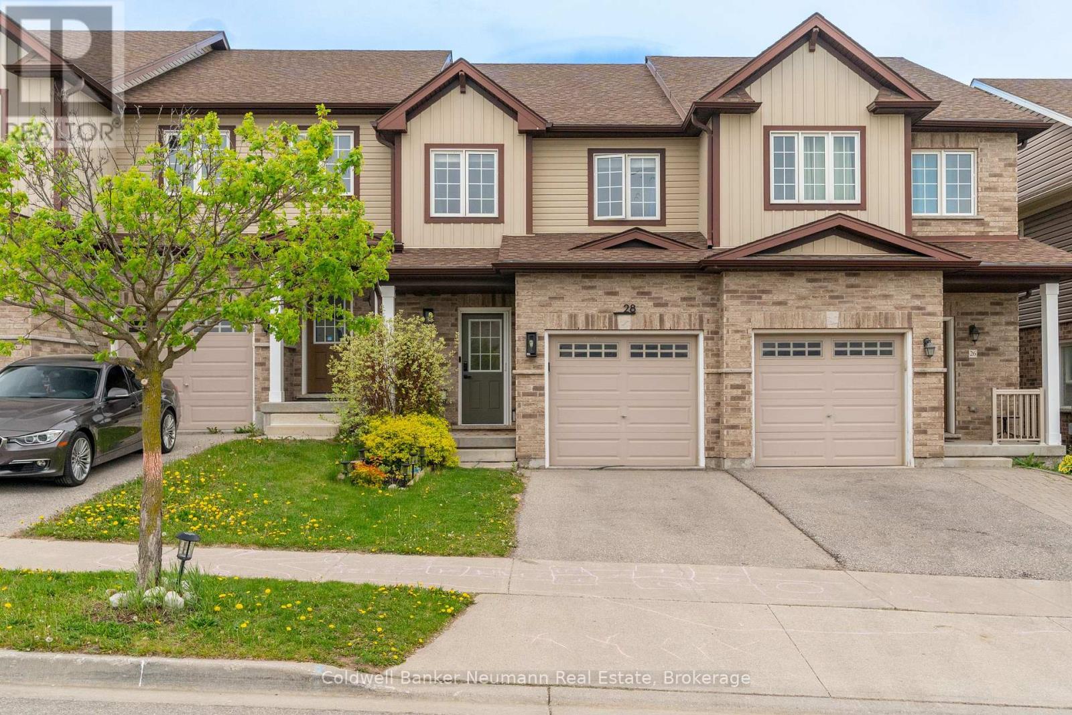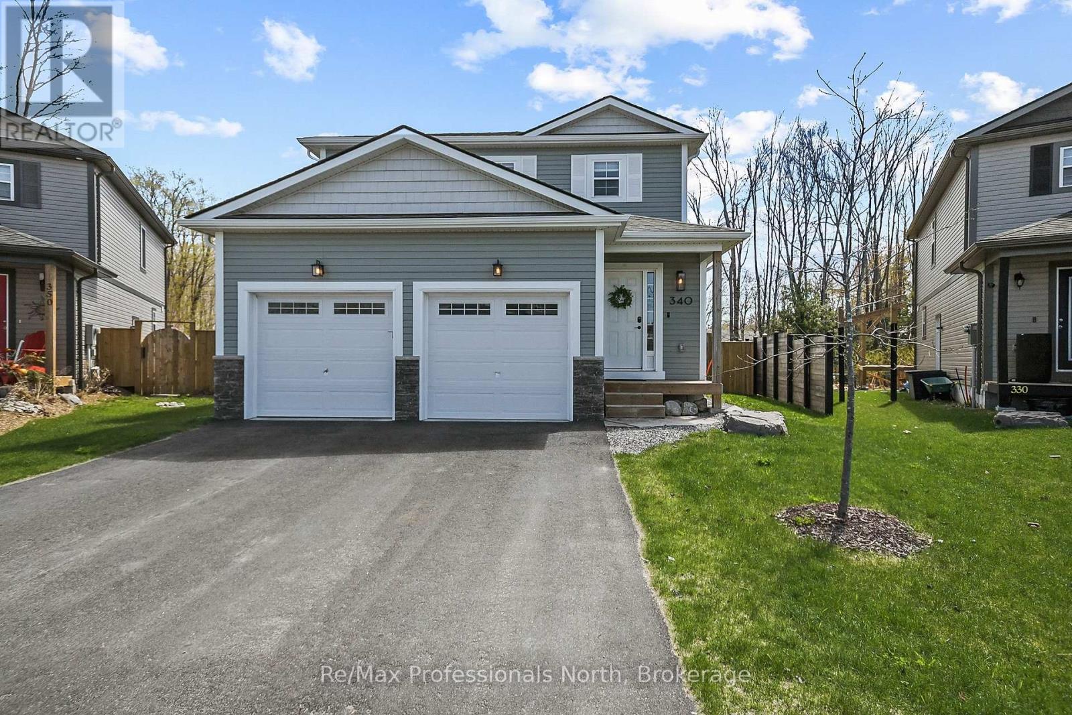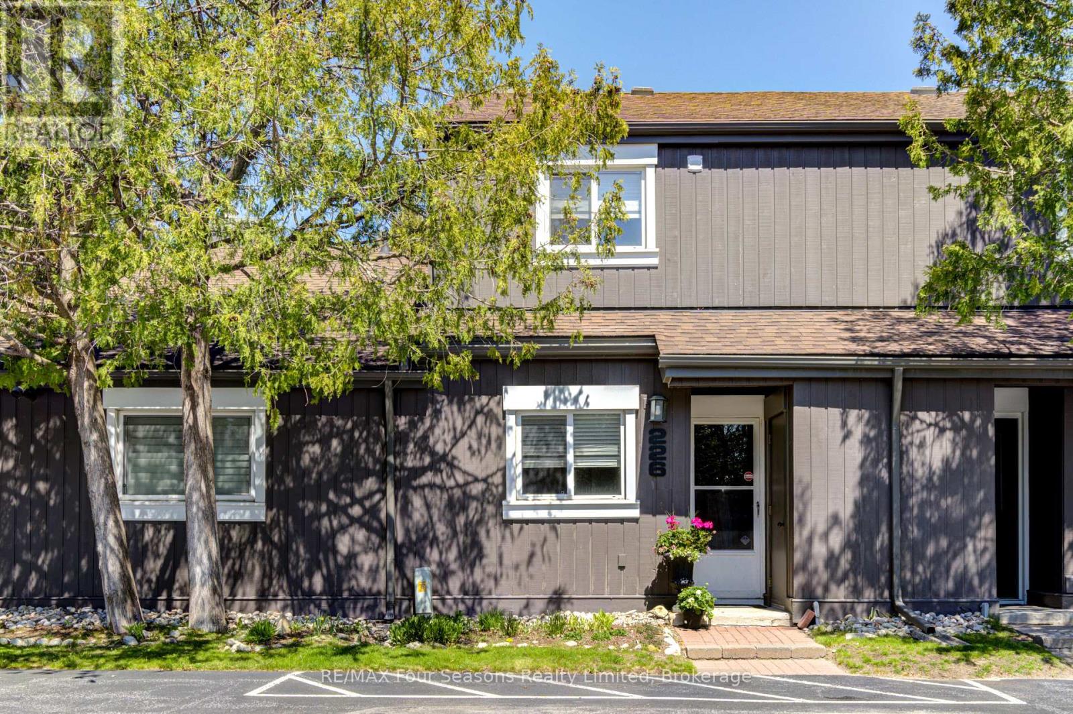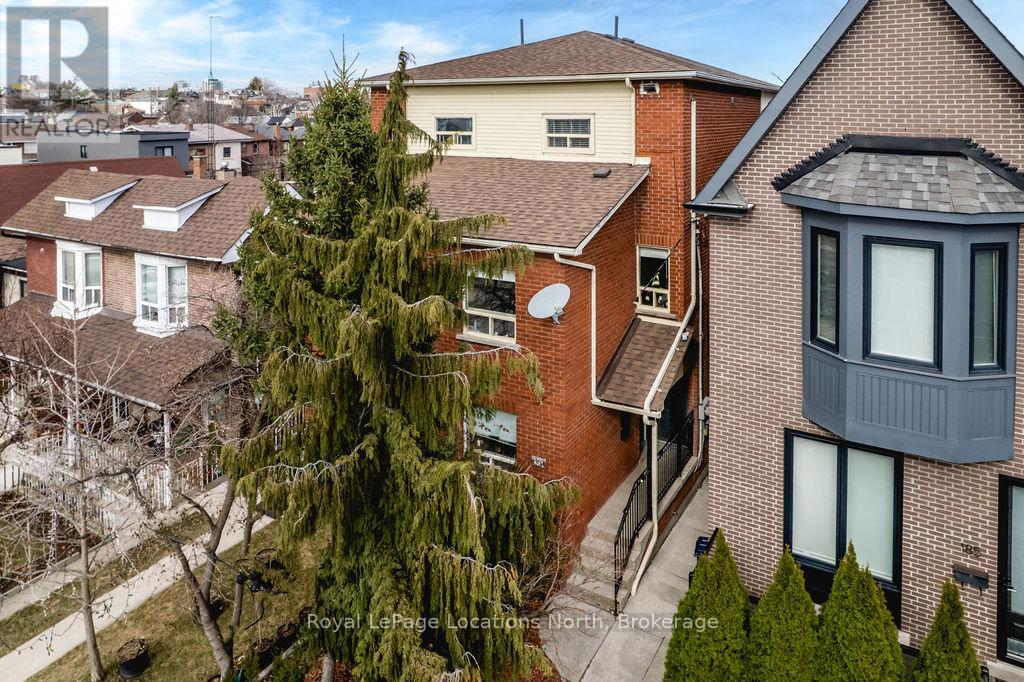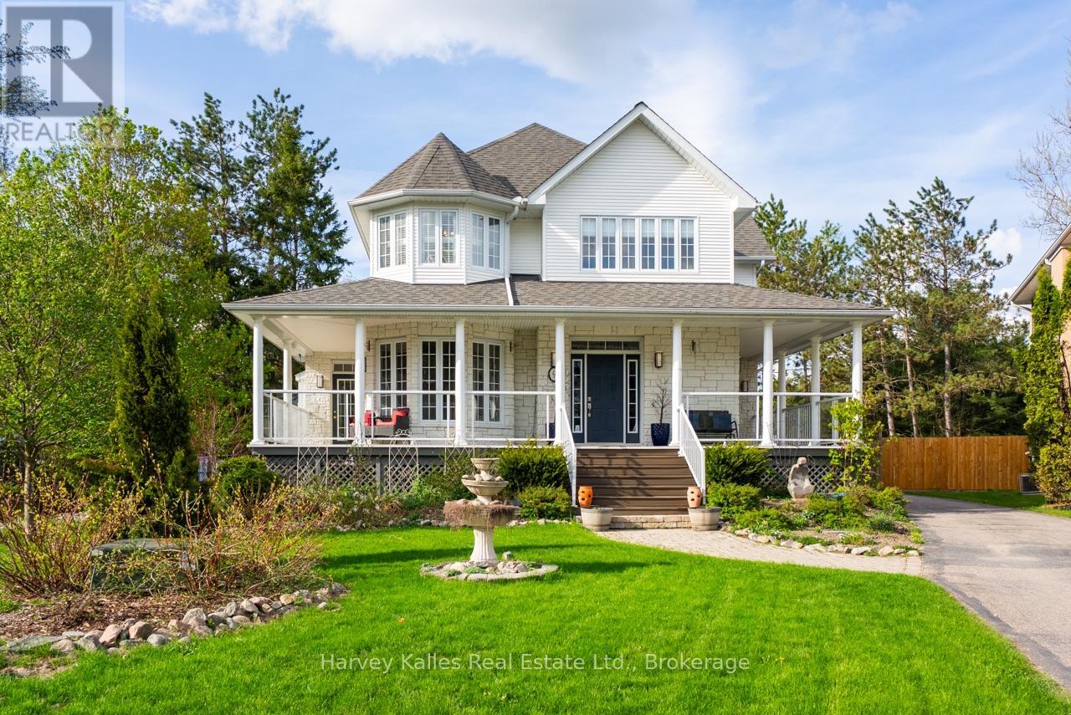28 Renfrew Street
Kitchener, Ontario
Step into this beautifully upgraded 3-bedroom, 3-bathroom FREEHOLD townhome with over 1500 sqft, featuring an open-concept layout, sleek finishes, and a bright, welcoming vibe. The spacious primary bedroom includes a private 4-piece ensuite and large walk in closet, while the finished basement offers extra room to unwind, entertain, or have a home gym. Enjoy summer nights on the large outdoor deck perfect for relaxing or hosting friends. A turnkey home that blends style, comfort, and functionality in one inviting package! 28 Renfrew is located in a quiet area with minimal traffic and lots of street parking. This property is priced to sell, and NOT holding offers. Book your showing today becasue this home won't last long. (id:44887)
Coldwell Banker Neumann Real Estate
24 Main St. S. Street S
Bluewater, Ontario
THIS IMMACULATE TIME CAPSULE WILL WARM YOUR HEART AND TAKE YOU TO A TIME LESS COMPLICATED. A COZY BUNGALOW THAT HAS BEEN SO WELL MAINTAINED AND SITS ON A LOT WITH MATURE TREES AND PRIVATE YARD. THE LOWER LEVEL IS A CLEAR CANVAS FOR YOU TO WORK WITH. THERE IS A 3 PC BATH, FAMILY ROOM AND LAUNDRY AS WELL AS A COLD CELLAR IN THE LOWER LEVEL. A COVER "SUMMER PORCH GIVES PRIVACY AND A LOVELY PLACE TO ENJOY THE SEASON FOR AN EXTENDED PERIOD OF TIME. A SHED OR SECOND GARAGE WAS ONCE A SMALL BARN USED TO HOUSE A HORSE AND BUGGY. GREAT VALUE IN BAYFIELD. (id:44887)
K.j. Talbot Realty Incorporated
540 Marshall Road
Tiny, Ontario
Here's your chance to own 50 acres with a creek and bordering Simcoe County Forest. A spacious country feel while being 3 minute drive to the town of Midland as well as the many sandy beaches in Tiny Township. There is an existing structure that can stay while you build your dream home overlooking the creek or renovate and expand on the existing home structure. Potential to have a home with a business on this great piece of land. The workshop is 30 ft x 40 ft and was built in 2013 with a septic. Property is being sold in "as is" condition with no warranties or representations as to the state of the property on closing. (id:44887)
Royal LePage In Touch Realty
9880 Baseline Road
Minto, Ontario
A river runs through it. Rare 50 acre parcel close to Mount Forest. Suitable for recreational use or potential hobby farm with 30 acres workable. Multiple building sites. A pleasure to walk. (id:44887)
Century 21 Heritage House Ltd.
340 Wild Rose Drive
Gravenhurst, Ontario
Welcome to this spacious two-storey home with 2500 sqft of finished living space situated on a premium corner lot in the desirable Kestrel Glen subdivision. This newer-built home (2020) features 5 bedrooms and 3.5 bathrooms, offering ample space for families or multi-generational living. Enjoy the added benefit of a legal basement bachelor apartment complete with its own kitchen, laundry hookups and a full bathroom with heated floors perfect for in-laws, guests, or rental income. The main floor boasts a bright open-concept layout with a generous living room, dining area, and a modern kitchen featuring stainless steel appliances, a large island, and abundant storage. A powder room, mudroom, and laundry area with direct access to the attached 2-car garage provide everyday convenience. Step out onto the custom deck with natural gas BBQ hookup and enjoy outdoor living in the beautifully landscaped yard. Upstairs, you'll find four well-appointed bedrooms with oversized closets, including a spacious primary suite with his and hers walk-in closets and private ensuite bathroom. Located close to all amenities, Lake Muskoka, and Taboo Golf, this property combines comfort, style, and functionality in one perfect package. Don't miss your chance to make this stunning home yours! (id:44887)
RE/MAX Professionals North
226 - 17 Harbour Street W
Collingwood, Ontario
Private 2 bedroom one bathroom condo in Harbourside. Two bedrooms on the main level, primary has a door to a sheltered, private brick patio. Second level is open plan with cathedral ceilings, gas fireplace, renovated kitchen and built in cabinets. Sliding door to the large upper deck. Only a few minutes walk to Cranberry Golf Course and a 5 minute walk to Cranberry Mews. One designated parking spot. This listing has been virtually staged. (id:44887)
RE/MAX Four Seasons Realty Limited
191 Earlscourt Avenue
Toronto, Ontario
TRIPLEX IN A GREAT LOCATION! This semi-detached, full-brick triplex is situated in a prime location in a vibrant and well-connected neighbourhood known for its family-friendly atmosphere and strong sense of community. As a legal triplex with separate hydro meters, it is a fantastic investment opportunity. Well maintained and recently updated, it features a new roof (2020), updated bathrooms, refreshed flooring, and newer appliances in select units. The property is landscaped and offers two-car parking. The upper unit - which will be vacant - is a spacious three-bedroom apartment with one full and one half bathroom, as well as in-suite laundry. One of the bedrooms has access to a balcony overlooking the backyard, providing a private outdoor space. Updates to this unit include a renovated bathroom and updated flooring. It also comes with one designated parking spot. The main floor unit is a bright and inviting one-bedroom, one-bathroom apartment. It features large windows that offer views of both the front and back yards. This unit also comes with one parking spot. The lower unit is a well-appointed one-bedroom, one-bathroom apartment. It features a remodelled bathroom, new vinyl flooring, and a brand-new stove. A large window in the main living space brings in plenty of natural light, creating a bright and welcoming atmosphere. Located in the heart of Earlscourt, the property is within walking distance of parks, schools, and public transit, offering easy access to downtown Toronto. Earlscourt Park provides sports fields and walking trails, while the nearby St. Clair West corridor features shops, restaurants, and cafes. The area is well-served by TTC streetcars and buses, making it a convenient location for families and professionals. (id:44887)
Royal LePage Locations North
446 4th A Street W
Owen Sound, Ontario
This home truly has everything you're looking for in a family property a spacious layout, a big private backyard, and a great location in one of Owen Sounds most desirable neighbourhoods.Step inside this charming 2-storey home and youll immediately appreciate the space and function it offers. The main floor features two separate living areas a bright front living room and a cozy recreation room with a natural gas fireplace and walkout access to the backyard. Theres also a formal dining room and a large eat-in kitchen, making it easy to host holidays, entertain guests, or just enjoy everyday family meals.Upstairs, you'll find three comfortable bedrooms, including a primary suite with a 3-piece ensuite, as well as a bonus room that's perfect for a home office, nursery, or quiet reading nook.The finished lower level adds even more versatility, with a large rec room featuring a wet bar and gas fireplace a perfect spot for movie nights or hosting friends. There's also a separate family room and a large utility/laundry room offering plenty of extra space for storage or hobbies.Outside, enjoy a generous private backyard that's ideal for kids, pets, or summer BBQs. The attached drive-in 2-car garage provides convenience and additional storage.This home checks all the boxes multiple living spaces, a finished basement, ensuite bathroom, private yard, and plenty of room for a growing family. Located close to schools, parks, and amenities, its a wonderful opportunity to settle down in a home that truly fits your lifestyle. (id:44887)
Century 21 In-Studio Realty Inc.
9 Melane Court
Bracebridge, Ontario
Extraordinary, postcard perfect curb appeal at this sophisticated and stunning 4-6 bedroom, 5 bathroom, 2 storey home, serving up exciting and sleek architectural details, with an invigorating layout, comfortable for just a couple, yet with a family friendly spirit. Over 5,100 sq. ft. of beautifully flowing living space. Exquisitely positioned, in-town, on full municipal services, within walking distance of amenities, yet exclusively nestled on a quiet and secluded true 'cul-de-sac'. Melane Court is unquestionably one of Bracebridge's finest addresses. Built in 2002 and originally owned by the builder, the home stands proudly with a beautiful wrap-around covered southwest facing porch, with a cleverly tucked away attached 4-car garage along the side with paved drive, ample parking, on a large 1/2 acre lot with fully fenced garden oasis back yard. Inside, a dramatic 2-storey foyer beckons with its curved staircase. The main floor features a solar southerly office/den, hardwood floors, formal living room, dining room, eat-in kitchen, and separate family room. Plus a handy mudroom, powder room, and MF laundry room. Upper level presents 3 sizeable bedrooms plus a loft, one with an ensuite privilege, one fully ensuited, plus the 1,100+ sq. ft. primary wing featuring a private den/T.V. room, walk-in closet, ensuite with soaker tub, sauna, studio, and walk-out to deck. Finished lower level is a flexible space with access from the garage, 3 pc. bath, ample storage, bedroom, gymnasium, and rec. room. Potential to create a nanny's suite with the basement. 10 kW back-up generator, central air, forced air gas heat, multiple fireplaces. Newly resurfaced back deck and large patio area with custom greenhouse, and separate gazebo enliven outdoor living. An executive family home in a neighbourhood where very, very rarely is anything offered for sale. This is a truly exemplary offering exuding so much warmth and charm, with features and facets everyone desires. (id:44887)
Harvey Kalles Real Estate Ltd.
176 Nelson Street
Kincardine, Ontario
Nestled on a quiet, mature dead-end street in the heart of Kincardine just steps from the beach, golf course and parks this completely renovated modern bungalow offers the perfect blend of location, lifestyle, and luxury. The expansive yard spans an impressive 91 ft x 180 ft and features a newly converted in-ground saltwater pool (16 ft x 32 ft), all beautifully framed by a stunning rod iron fence and large sun deck, ideal for relaxing or entertaining in your private outdoor space. A perfect area for morning coffees as well as sunset dinners. If the yard and location isn't already enough to wow you, step inside. This beautifully updated raised bungalow showcases a complete transformation, combining inviting warmth with timeless style, perfect for modern living. The stunning new modern kitchen, featuring sleek quartz countertops, stainless steel appliances, a stylish backsplash, designer lighting, and expansive sliding glass doors that allow the sunlight to pour into this incredible space. The thoughtfully designed primary bedroom offers a private retreat, complete with a 3-piece en-suite featuring glass shower doors, double closets, and a separate water closet. Just across the hall, you'll find a second main floor bedroom and an elegant 4-piece tiled bathroom. Enjoy the spacious lower level, featuring a generously sized finished family room, two additional bedrooms, and another stylish 3-piece bathroom. Don't miss the oversized utility and storage room, where the extent of the upgrades continues. This home boasts all-new spray foam insulation, a high-efficiency furnace, HRV system, updated electrical and lighting, brand-new windows and doors, modern flooring throughout, and a hot water on demand system just to name a few. The list of enhancements goes on, ensuring comfort, efficiency, and peace of mind. Be sure to ask your Realtor for a complete list of upgrades. This home is a true please to show. Schedule your personal viewing today. (id:44887)
Royal LePage Exchange Realty Co.
46 Francis Street E
Clearview, Ontario
Elevate your lifestyle and live your legacy, where luxury and practicality blend seamlessly in every detail! Built in 2022, this remarkable property features a spacious 4-bedroom, 3-bathroom (2380 s.f. of living space) layout with soaring 10-foot ceilings, rich hardwood floors, 3 cozy gas fireplaces, convenient 2nd level laundry, and abundant storage perfect for families or those who love to entertain. The heart of the home is the chef's kitchen, equipped with premium appliances, a gas stove, generous counter space, butler's pantry and custom cabinetry. Whether you're preparing a casual family meal or hosting a dinner party, this kitchen is designed to impress. Beyond the main living areas, you'll find a separate 400 sq. ft. living space above the over sized detached garage. This versatile space (2 PIECE BATH) offers endless possibilities, from a guest suite, home office, home gym, art studio or a recreational space, providing the flexibility to suit your unique lifestyle. Exceptional lot (67X126 ft) is POOL READY! ~ Fully Fenced backyard oasis for kids, pets and family events! Relax, read or entertain on the spacious covered porch and soak up the evening sunset! Conveniently located within walking distance to shops, restaurants, and the Creemore Brewery, this home offers the perfect balance of peaceful living in a quiet town with easy access to local amenities~ and only 1.5 hours to Toronto International Airport. With its thoughtful design, luxurious features, and prime location, this property truly has it all. Experience the best of what Southern Georgina Bay area has to offer~*boutique shops *restaurants *cafes/culinary delights *art *culture~ Embrace a Four Season Lifestyle! Enjoy skiing, snow shoeing, biking, hiking, golf, waterfalls, countryside walks or visit vineyards, orchards, or microbreweries. A multitude of amenities and activities await year-round. Schedule a showing and make this your dream home today! (id:44887)
RE/MAX Four Seasons Realty Limited
1581 Breckles Drive
Dysart Et Al, Ontario
Stunning Waterfront Retreat on Coveted Little Redstone Lake! Experience the ultimate in lakeside living with this beautifully appointed four-season home, perfectly nestled on the pristine shores of this sought-after lake which accesses (Big) Redstone Lake and the Pelaw River to the Upper and Lower Pelaw Lakes. Featuring 3 spacious bedrooms, a den, and a dedicated office, this home offers comfort and flexibility for families, remote work, and hosting guests. The updated kitchen boasts granite countertops, stainless-steel appliances, and a large island seamlessly flowing into a warm and inviting sunken living room bathed in natural light. The living room features an impressive floor-to-ceiling stone fireplace, cathedral ceilings and tall windows and it opens to the large lakeside deck. The large, lake-facing primary suite offers a tranquil escape with a renovated ensuite bathroom, while two additional generous bedrooms share a stylish main floor bathroom, ideal for family or visitors. The fully finished walkout basement is designed for entertaining, complete with a custom live-edge bar, wine cellar, den exercise/storage room, and laundry/utility room. Step outside to relax in the hot tub, enjoy the expansive decks, or wander down the gently sloping lot to your brand-new dock and crystal-clear waterfront with deep water off the dock. Additional highlights include a detached double-car garage, 2 firepits, drilled well, Generac backup system, and a new roof (2020). Located on a year-round private road and just 5 minutes from the Haliburton Forest and Wildlife Reserve, and Pickleball close by, this exceptional property delivers the ultimate outdoor lifestyle in one of Haliburton's most prestigious lakefront communities. (id:44887)
Chestnut Park Real Estate


