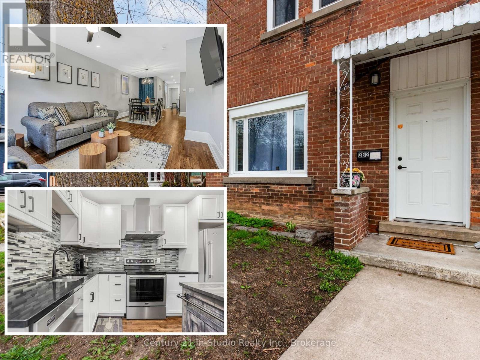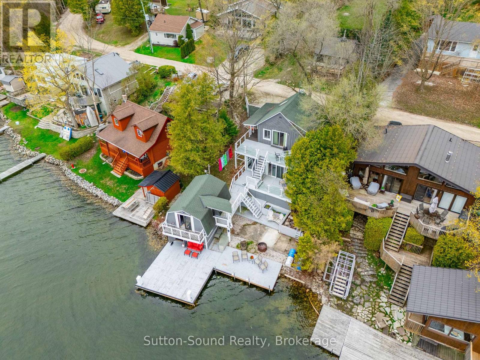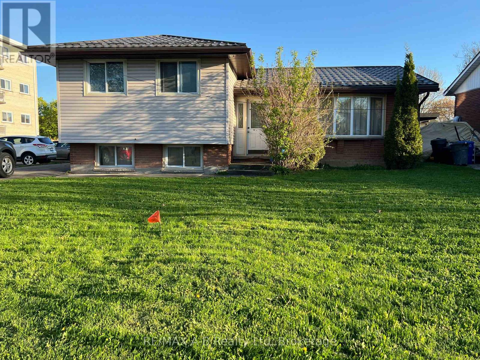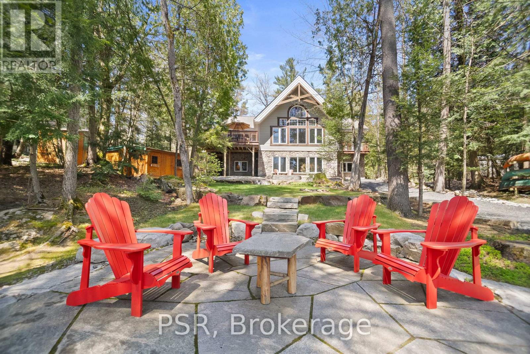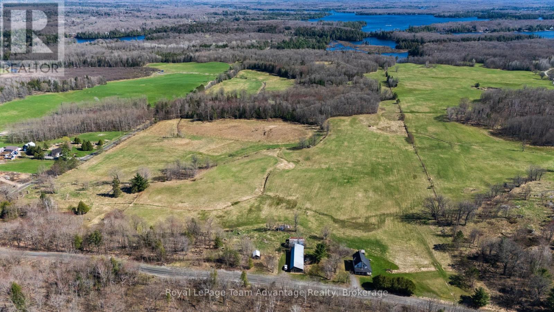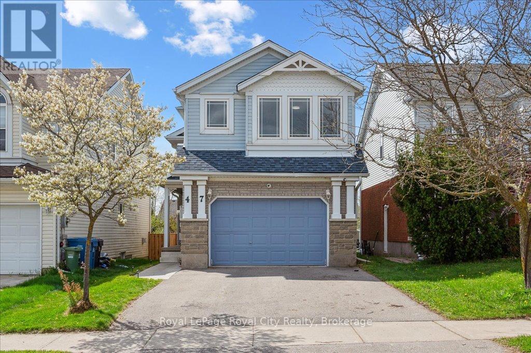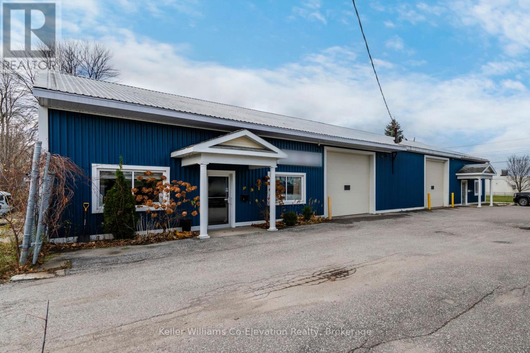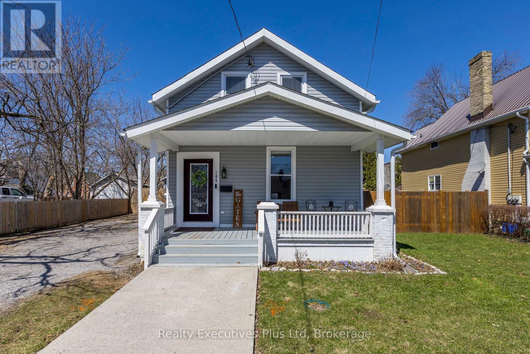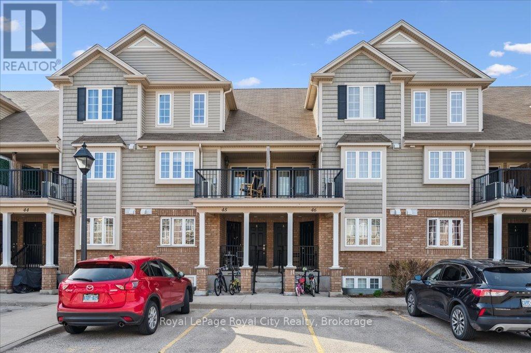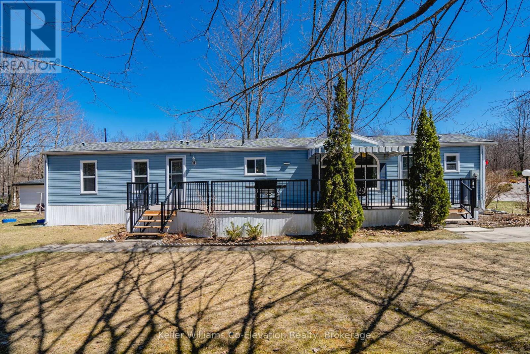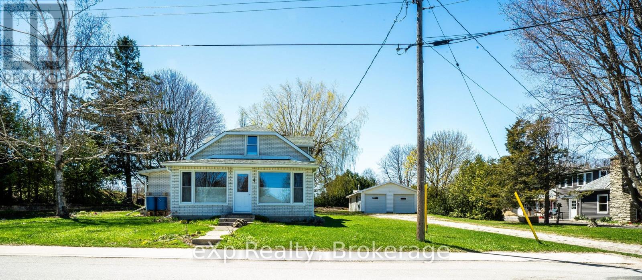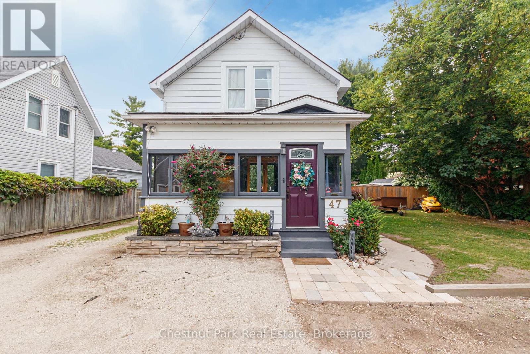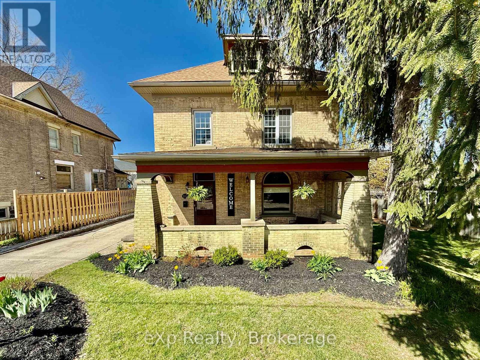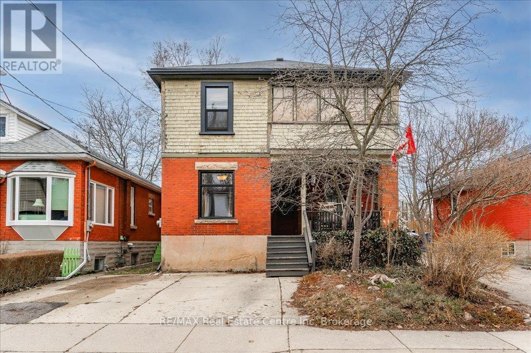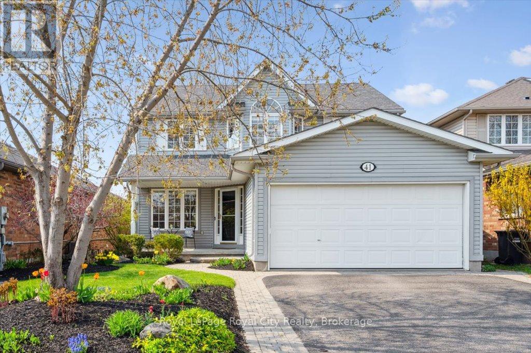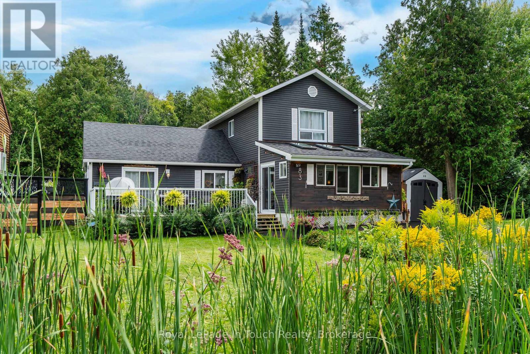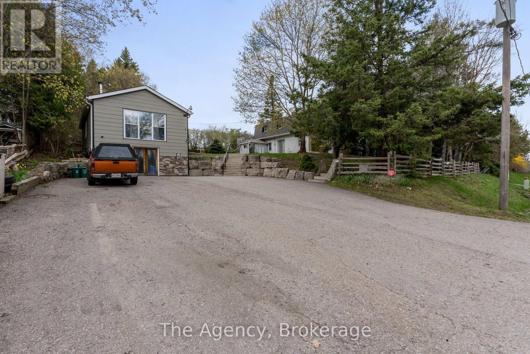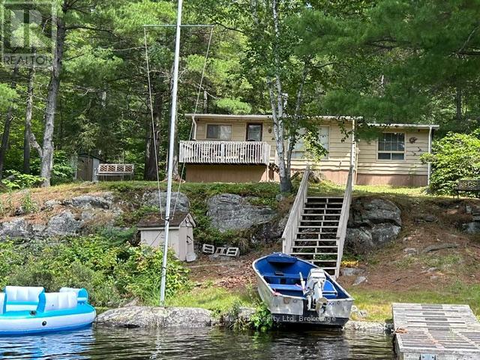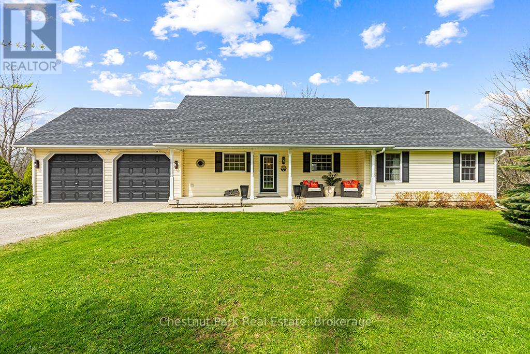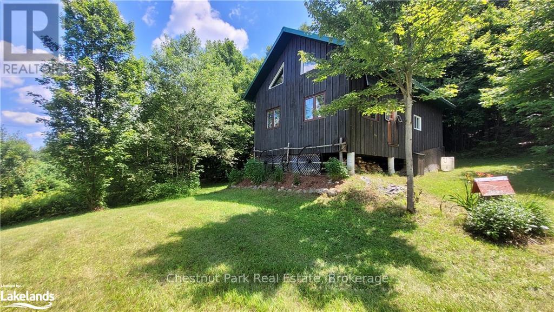362 11th Street W
Owen Sound, Ontario
Welcome to 362 11th Street West, a beautifully renovated townhouse in one of Owen Sounds most walkable and convenient neighbourhoods, just west of the harbour. Priced under $400,000, this move-in-ready home offers the perfect blend of charm, style, and urban living. Inside, you'll find a thoughtfully designed layout featuring custom oak stairs, hand-scraped flooring, modern finishes, and pot lights throughout. The spacious living and dining areas flow seamlessly into a stylish kitchen with a distressed oak island and stainless steel appliances. A handy mudroom adds convenience with a two-piece bath, main floor laundry, and access to the backyard. Upstairs, enjoy three bright bedrooms and a beautifully updated four-piece bathroom with a glass shower and crisp white vanity. Outside, relax on the covered front porch or make use of boulevard parking and rear access with potential for more. With all major updates complete including windows, doors, roof, and furnace this is an excellent opportunity to own a turn-key home in the heart of Owen Sound. (id:44887)
Century 21 In-Studio Realty Inc.
24 Islandview Drive
South Bruce Peninsula, Ontario
Welcome to Chesley Lake! This fabulous winterized cottage has it all - TWO separate units, each complete with kitchen, full bathroom, sleeping quarters, and open concept living area with patio door walkout to decks. The 14.5' x 20.5' boathouse upper level has spacious living/sleeping area, the lower level with workshop and storage. From the moment you arrive at the cottage, the waterview is spectacular. Chesley Lake is ideal for boating, waterskiing, fishing and more. In the winter season, enjoy snowshoeing, xc skiing, ice fishing, and snowmobiling. (id:44887)
Sutton-Sound Realty
149 Norfolk Street
Stratford, Ontario
Attention contractors, investors or first time home owners. If you are looking for your first home or looking for a investment property or a home to renovate, look no further this might be just what you have been looking for. This 3 bedroom side split offers open concept main floor with sliders to a fully fenced rear yard, finished family room, life time roof, newer windows, new furnace. There is no garage but with city approval potential to build one. (id:44887)
RE/MAX A-B Realty Ltd
1049 Catherine Bagley Road
Gravenhurst, Ontario
Nestled along the sun-drenched, south-facing shores of the scenic Severn River, this meticulously crafted residence offers almost 3,000 sq ft of elegant living space. With 113 feet of pristine south-facing waterfront and easy boat access to Sparrow Lake, the setting provides privacy and tranquility for a true sanctuary. Whether envisioned as a year-round home or an exclusive seasonal retreat, it effortlessly blends timeless charm, refined comfort, and the natural beauty of waterfront living. A long private driveway leads to an oversized garage with a loft, ideal for storage or workshop. Inside, refined details aboundItalian tile floors, cathedral ceilings, granite counters, and expansive windows that flood the space with natural light and stunning views of the landscape. The insulated Muskoka room opens to a spacious water view deck, perfect for relaxing. With built-in speakers throughout, the home combines comfort, functionality, and effortless modern living. Three spacious bedrooms on the main level include a tranquil primary suite with private balcony and ensuite. The finished lower level offers radiant in-floor heating, an additional bedroom, office, full bath, and walkout to the patio. The landscaped lot is designed for low-maintenance enjoyment, with proper drainage and a fire pit patio at the waters edge. The steel floating dock is equipped with a baffle system and new anchoring for worry-free waterfront access. A separate kayak dock is also included. A charming bunkie adds bonus sleeping space, perfect for guests. Enhanced by premium appliances, a central vac system, smart Nest climate control, a new roof (2024), and a 16kW Generac generator ensuring seamless backup power, this residence offers an elevated standard of comfort and sophistication for effortless waterfront living. With all-day sun, quality construction, and a warm, welcoming feel, this property captures the essence of Muskoka waterfront living. Come and see what makes this home so special! (id:44887)
Psr
1352 Bitter Lake Road
Dysart Et Al, Ontario
Welcome to Bitter Lake in the Haliburton Highlands! This side split family cottage awaits with a huge deck across the front of the cottage with 3 walkouts providing amazing privacy, a stunning view down the length of the lake and fun on an expansive lot all close to amenities and loads of activities including fishing, boating and swimming on Bitter Lake. Just 10 minutes by car up the road at Kennisis Lake you can try your Pickle Ball skills and attend summer concerts by the lake! The main cottage has two bedrooms but one is actually a sunroom so could easily be converted back plus outside connected steps away by a deck from the main entrance is a one year old, spectacular log bunkie giving you loads of room to enjoy evening adult time while the kids hang out in the bunkie! The south view brings in sun all day highlighted by the large dock so you can spend the day on the water. This cute family cottage is located on a 4 season municipal road so insulating the water line and cottage would be easy to convert to an all year round property. Come visit, it really must be seen personally to be appreciated. (id:44887)
RE/MAX Professionals North
77 Lakeshore Road
Mckellar, Ontario
A rare opportunity with endless potential - Welcome to 77 Lakeshore Road! Set on over 77 partially cleared acres, this unique property offers the perfect blend of space, privacy and possibility. With thousands of feet of road frontage on both year-round Lakeshore Road and seasonal Fox Farm Road and four separate driveways already in place, this parcel is well-suited for future development, a multi-generational estate, or simply your own private retreat in the heart of cottage country. The existing 4-bedroom, 1.5-bathroom two-storey home offers potential for renovation or reimagination while the impressive 23.5' x 76' garage (featuring 5 bays plus a workshop bay) and large barn with stalls add incredible value for hobby farmers, tradespeople or anyone in need of serious storage and workspace. Located just minutes from sought-after lakes including Manitouwabing, McKellar and Armstrong Lake and only a short drive to Parry Sound and The Ridge at Manitou Golf Club, this property combines natural beauty with rural convenience. Whether you're envisioning a family compound, investment project or peaceful country lifestyle, this one-of-a-kind offering is brimming with opportunity. (id:44887)
Royal LePage Team Advantage Realty
47 Mccurdy Road
Guelph, Ontario
Located in Guelphs sought-after Kortright West neighbourhood, this deceptively spacious home offers 4 bedrooms, 2.5 bathrooms, and multiple living areas to suit your lifestyle. A charming exterior opens to a functional, family-friendly entryway with garage access and a conveniently located powder room. The main level is bright and inviting, with a flowing layout thats perfect for entertaining. Brand new luxury vinyl flooring creates a cohesive feel throughout the living room, dining room, and kitchen. The fully renovated kitchen features quartz countertops, stainless steel LG Smart appliances, and a built-in breakfast bar - the ideal spot for sipping your morning coffee. Step outside onto the raised deck and enjoy views of your spacious backyard - perfect for weekend BBQs! This level also features a brand new, full-size laundry room complete with an LG washer and dryer and a handy utility sink. The impressive family room above the garage offers soaring ceilings and access to a hidden crawl space/playroom. All bathrooms have been tastefully updated with new vanities and toilets, including a double vanity in the main bath. The primary suite features its own dedicated ensuite and two closets. The finished walk-out lower level includes a fourth bedroom, a large recreation room, plenty of storage, and a rough-in for a future bathroom and/or separate laundry. Whether you need a quiet workspace or are considering a potential in-law suite or rental opportunity, this level offers fantastic flexibility. Additional recent updates include a new furnace, privacy fencing, front hardscaping, and a new Smart Chamberlain automatic garage door opener. Ideally located close to parks, trails, top-rated schools, public transit, and major commuter routes - this home truly checks all the boxes. (id:44887)
Royal LePage Royal City Realty
169 Elizabeth Street
Midland, Ontario
Looking for an ideal, affordable location to start or grow your business? This 4,900 sq. ft. light industrial building offers incredible potential! Currently divided into two units, it can easily be reconfigured to suit your needs. The property is in excellent condition, featuring steel siding, a metal roof, and fully insulated. Heating is efficient with overhead gas heaters plus electric baseboards in the office/showroom areas. Additional highlights include a 600-amp, 3-phase electrical service, a fully fenced compound for secure outdoor storage, two 12' x 11' garage doors, and approx. 14 ceilings, perfect for forklift access. With ample parking and a central location in Midland, this rare opportunity wont last long. Potential to keep the current A+ tenant. Don't miss out! (id:44887)
Keller Williams Co-Elevation Realty
106 King Street
Kawartha Lakes, Ontario
Welcome to this inviting and versatile 4-bedroom home perfectly located within walking distance to shopping, scenic parks, and the charming downtown of Lindsay.The thoughtfully designed layout offers three spacious bedrooms on the second floor, while the main-floor fourth bedroom provides flexible livingideal as a guest room, formal dining area, home office, or cozy family room. The main floor also features a convenient laundry area and walk-out access to the backyard.An unfinished basement offers generous storage potential, and the newly installed central air conditioning ensures comfort year-round. Outdoors, an electric-powered shed adds functionality to the property, enhancing both convenience and value. (id:44887)
Realty Executives Plus Ltd
45b - 15 Carere Crescent
Guelph, Ontario
Welcome to this beautifully maintained 2 bedroom, 2 bathroom upper unit stacked townhouse offering over 1200 sq ft of bright, modern living space. Perfect for first-time homebuyers or those looking to downsize without compromising comfort, this home is move-in ready and truly shines. Step into the spacious living room, where large windows flood the space with natural light and provide stunning views of the peaceful green space beyond. The bright eat-in kitchen is ideal for both daily meals and entertaining, featuring sleek quartz countertops, stainless steel appliances, and ample cabinetry. Upstairs, you'll find brand new carpeting that adds warmth and comfort throughout the upper level. The generously sized primary bedroom offers plenty of room to unwind, while the second bedroom is perfect for a guest room, home office, or growing family. A convenient second-floor laundry area with stacked washer and dryer adds ease to your daily routine. Enjoy your morning coffee or evening wind-down on the raised deck and take advantage of your own dedicated parking space right in front of the unit. This home checks all the boxes, spacious, stylish, and situated in a desirable location with beautiful natural surroundings. Come see how well this unit shows, you won't be disappointed! (id:44887)
Royal LePage Royal City Realty
108 Skipton Crescent
Cambridge, Ontario
Welcome to 108 Skipton Crescent an energy-efficient, smart-enabled home offering luxurious outdoor living and flexible indoor spaces. This 3+1 bedroom, 4-bathroom home features a walkout basement, natural gas-heated saltwater pool, and a pool house with a built-in bar and fireplace, all on a private, treed lot with no rear neighbours (approx. 200 ft of separation). Inside, enjoy a versatile layout with 3 bedrooms upstairs and 1 bedroom in the basement, plus a storage room, cold room, home gym/TV area perfect for family movie nights, teen hangouts, or guest stays.The fully fenced backyard is a true outdoor oasis featuring armour stone, stamped concrete, and custom landscaping. The pool house with bar and dual gas hookups (on the upper deck and below) make this space ideal for entertaining year-round.The home includes smart switches with motion sensors, Alexa/Google compatibility, and a wall-mounted 18" touchscreen assistant that controls lighting, fans, cameras, and energy-saving routines and doubles as a family hub displaying calendars, home videos, and photos. Renovated kitchen (2023) with new counters, backsplash, lighting, stove, microwave, and dishwasher. Upgraded main floor flooring, staircase, and powder room. Other upgrades include a new 32' upper deck (2024), garage door (2023), variable-speed pool pump (2023), salt cell (2021), and a 12.5 kW net-metered solar array (2019), generating $2,000/year.With a gas-heated garage, new roof (2019), and easy access to Hwy 401 (3 min), Speed River (2 min), and downtown Hespeler (5 min), this home delivers smart living, flexibility, and resort-style comfort. (id:44887)
M1 Real Estate Brokerage Ltd
3 - 5411 Elliott Side Road
Tay, Ontario
Welcome to this well-maintained 2-bedroom, 2-bathroom mobile home in the peaceful Candlelight Village community of Midland. Offering comfortable one-level living, this home features a spacious layout with a bright and functional interior. The primary bedroom includes its own ensuite and walk-in closet for added convenience, while the second bedroom and full bathroom provide space for guests or a home office. The property features a large recently updated deck, and additional workshop perfect for hobbies, storage, or DIY projects. Located in a quiet, friendly neighborhood just minutes from Midlands amenities, this property is ideal for those seeking affordable living without compromising on comfort or functionality. (id:44887)
Keller Williams Co-Elevation Realty
4 Alexander Street
Northern Bruce Peninsula, Ontario
Nestled in the heart of Lions Head, this charming three-bedroom, two-bathroom home is just three blocks from the beach and offers easy access to shopping, the Bruce Trail, and various local amenities. The main floor welcomes you with a bright sunroom entry, followed by a spacious eat-in kitchen, a cozy living room, one bedroom or could be a office, a large laundry area, a storage room, and a convenient two-piece powder room. Upstairs, you'll find two additional bedrooms and a four-piece bathroom. Recent updates include new roof shingles set for Spring 2024, a furnace installed in 2018, a hot water tank from 2016, and updated windows. The property also features a double detached garage with ample space for a workshop or hobby area, along with an attached shed for extra storage. The generous lot size of 116 ft x 165 ft offers plenty of room for outdoor enjoyment. While the interior may need some finishing touches, this home holds great potential as a starter home, cottage, or investment. Positioned on a year-round paved municipal road, it benefits from low annual taxes of $1,473. Please note, this home is being sold "AS IS" by the estate, as the sellers have never occupied the property. Showings are by appointment only with a licensed Realtor, and it is important not to enter the property without one. (id:44887)
Exp Realty
1354 Bruce Road 17 Road
Arran-Elderslie, Ontario
Escape the hustle and bustle of town and settle into peaceful country living with this charming two-story home set on a one-of-a-kind 1.59-acre lot, just minutes from Southampton and right on the edge of Port Elgin. Perfectly positioned away from neighbours and backing onto snowmobile trails, this property offers incredible privacy and year-round outdoor adventure right from your backyard. Enjoy the serene views and fresh air from the spacious wraparound porch, the perfect place to relax and unwind. Inside, the home features a warm and inviting oak kitchen with ample cabinetry and a centre island, ideal for cooking and gathering. The main floor includes a bright living room with oak hardwood floors, convenient main-floor laundry, and two updated bathrooms. Upstairs, youll find three comfortable bedrooms, including a large primary bedroom with a walk-in closet.The finished basement adds extra living space with a cozy family room and a dedicated office, perfect for remote work or hobbies. This home has been extensively updated over the years for comfort and peace of mind. Major improvements include a new house roof (2017), garden shed roof (2016), natural gas installation with upgraded HVAC systems (2018), and full window and door replacements (20/24). Both bathrooms were beautifully renovated (22/23), and the kitchen and laundry room floors, kitchen counters, and sink were all updated in 2023. A new septic system (2022), concrete sidewalk (2023), finished basement office (2023), and a water softener (2023) add even more value. An oversized hot water tank and an EV charger installed in the driveway (2024) offer modern conveniences to meet todays lifestyle needs. Lovingly maintained and move-in ready, this home offers modern comfort, thoughtful updates, unbeatable privacy, and the tranquility of rural living all within easy reach of nearby towns. Contact today to schedule your private showing of this one-of-a-kind property just on the edge of Port Elgin. (id:44887)
Wilfred Mcintee & Co Limited
47 Market Street
Collingwood, Ontario
This well maintained two-storey residence, featuring three bedrooms and one and a half baths, boasts an enviable location with C1 zoning. Situated within walking distance of downtown Collingwood, the YMCA, Curling Club, local shopping outlets, dining establishments, and the trail system, this property presents a wealth of opportunities. The main floor showcases a charming sunroom at the front, a formal dining room, main-floor laundry, a convenient two-piece bathroom, and an eat-in kitchen leading to a spacious deck and backyard. Upstairs, you will find a four-piece bathroom and three bedrooms. The main floor and second level features laminate flooring throughout. The expansive backyard boasts a sizeable 24X32 garage/workshop, complete with an upper loft area, featuring roughly 800 square feet with its own separate entrance. Just imagine the possibilities - It could easily transform into a cozy accessory apartment. Additionally, two garden sheds offer extra storage space, while the outdoor area provides ample room for customization. Noteworthy is the C1 zoning, allowing for both commercial and residential use. (id:44887)
Chestnut Park Real Estate
506 9th Avenue
Hanover, Ontario
Welcome to 506 9th Avenue in the town of Hanover. This classic, charming home is full of character that must be seen to appreciate. This home sits on a generous lot and is located within walking distance to the downtown amenities. Upon entry you can't help but notice the care of the home. From the traditional entryway, large wooden staircase leading to the second level, oversized great room, formal dining room, two piece bathroom and updated eat in kitchen with a second stairwell leading upstairs to the primary bedroom. The upper level offers four good sized bedrooms, a full bathroom with a reading nook or sitting area at the top of the stairs. Out back you will enjoy the large private yard with multiple sitting areas, mature trees, large driveway and detached garage, or move out front to the large covered porch. (id:44887)
Exp Realty
265 London Road W
Guelph, Ontario
265 London Rd W is nestled in one of Guelphs most sought-after central neighbourhoods, situated on a huge lot with incredible outdoor potential! This 3-bedroom, 1-bathroom home sits proudly among mature trees and established homes, just minutes from parks, schools, shops and downtown. Inside, you'll find the classic features that make century homes so beloved-high ceilings, wide baseboards, claw foot tub and original woodwork that speak to its rich history. The spacious eat-in kitchen offers loads of natural light, a handy walk-in pantry and ample counter space. The wide staircase leads to a generous second-floor landing-ideal as a home office or cozy reading nook. Each bedroom is filled with natural light plus the large master bedroom, with a generous closet, are all near the second floor bathroom offering convenience for growing families or guests. The basement features a laundry area and is the perfect space for watching the big games with the guys, hosting friends or enjoying a good movie. Offering custom decor and personal touches, this is a great space for relaxation and entertainment. The real showstopper? The expansive backyard! Mature trees frame the space beautifully offering privacy, shade and a peaceful retreat. With room to garden, entertain or even add a future garage or studio, the possibilities are endless. Whether its backyard games, summer BBQs or simply enjoying your own green escape, this outdoor space is rare in a location this central. Updates include wiring, plumbing, a newer roof, gas furnace, new windows, new eavestrough & new heat pump offering peace of mind while still leaving room to add your own personal touch and design. All this just steps from Exhibition Park, schools, shops and trails-the location truly doesn't get any better! (id:44887)
RE/MAX Real Estate Centre Inc
41 Munroe Crescent
Guelph, Ontario
Tucked away on a quiet crescent and backing onto greenspace, this spacious 4-bedroom home offers the perfect blend of function and flexibility - with a fully legal, self-contained basement apartment ideal for rental income or multigenerational living. The open-concept layout is designed for everyday comfort and easy entertaining. The kitchen is a true showstopper, featuring quartz countertops, a GE Café induction stove, and an oversized island that flows seamlessly into the cozy family room. Custom bench seating and floating shelves frame the gas fireplace, creating a warm and inviting atmosphere. The separate dining room is enhanced with built-in cabinetry - perfect for a bar setup or elegant storage. Step outside to the private back deck and enjoy your morning coffee with a view of mature trees and peaceful greenspace. Upstairs, a skylight brightens the second-floor landing, leading to an oversized primary suite complete with a walk-in closet and a 4-piece ensuite with soaker tub. Three additional good-sized bedrooms share the main 4-piece bath. The walkout basement apartment offers its own private entrance and covered patio, generous open-concept living space with a gas fireplace, large bedroom and bathroom - a fantastic mortgage helper. Walk to nearby amenities and public transit, with quick access to major commuter routes and the 401. Homes like this dont come along often! (id:44887)
Royal LePage Royal City Realty
83 King Road
Tay, Ontario
This stunningly upgraded 2 storey home in Waubaushene combines charm and modern comforts, making it an ideal choice for families, a cottage getaway, or a multi-generational residence. With three spacious bedrooms and 2.5 well-appointed bathrooms, the property boasts a newly constructed heated front porch that welcomes you into an inviting living space. The open-concept dining area and kitchen create a perfect environment for entertaining or family gatherings, while the expansive sun/ living room allows for ample natural light and serene views of the fully private backyard. A standout feature of the main floor is the self-contained income potential suite, complete with its own kitchenette (wired for full stove/oven) and bathroom, offering versatility for guests, potential rental income, or office space. On the second floor, you'll find a generously sized principle bedroom that offers picturesque bay views, along with a second bedroom and a stylish 4-piece bathroom. Bonus of a large bright, spacious crawl space which is dry, clean and spray foamed allowing for ample and ideal storage. Outside, the home is complemented by a front deck as well as a rear deck which is nestled among trees, providing a peaceful retreat. Additionally, just a short stroll across the road is direct access to water enhancing your outdoor enjoyment. The property is ideally situated near the Simcoe County Loop Trail, marinas, and activities such as skiing, icefishing, and snowmobiling. With just a 2-minute drive to Highway 400, commuting is a breeze (Waubaushene is located just 30 minutes North of Barrie) and an on-site EV charger, this home seamlessly blends accessibility with modern amenities. Over $100K in recent upgrades underscores the uniqueness of this property and its potential for a variety of lifestyles. Dont miss this exceptional opportunity! (id:44887)
Royal LePage In Touch Realty
45 Wellington Road 124
Erin, Ontario
It's time to invest in your future & add to your portfolio! You choose what works best for you at this turn key property with 3 separate above grade apartments. Use as a multi generational family property OR live in one & keep 2 apartments rented to pay your mortgage OR just keep all 3 rented out for a total of $5,385/mo! Lots of potential in this Low maintenance, income generating property in a growing, charming town..Within an hour to GTA! Each separate home has a kitchen, 2 bedrooms, 1 bathroom, private entrance, bright living rooms, outdoor patio areas AND 2+ designated parking spots (8+ total parking). Updated, detached bungalow operates on its own separate hydro meter, electrical panel, natural gas furnace, hot water tank, septic system & laundry. S/steel stove 2024, fridge & microrange'18, Granite countertops & breakfast bar complimented w/ barn board in the upgraded kitchen. Plus a Workshop in the basement too! Bungalow Roof 2017, Gas BBQ line'17, Bungalow Bedrm 2 Flooring '18- Carpet free. The 2nd Detached house on the property is a 2 storey w/ 2 separate apartments. Heat pump for AC & back up heat 2024. Flooring in main floor living & bedrms'21, Laundry Rm Exterior Door & flooring'20, Septic tanks last pumped Jan 2025. BONUS property up the hill w/ Gorgeous sunset views by the fire pit & mature trees bordering the lot. Walk to shops, restaurants & forest trails. Property highlights: 2 detached houses, 3 kitchens, 2 natural gas furnaces, 2 separate electrical panels, 2 separate hydro meters, well, UV system'17, 2 separate septic systems, 2 hot water tanks (1 owned, 1 rented), 1 heat pump. All appliances AS IS. All measurements to be verified by buyer/agent. Zoning: R1-105 "Existing Single Detached Dwelling And A Duplex Dwelling On One Lot." Listing agent Kari Clark is also the Seller, Disclosure attach. Pls 30 hours notice for showings to arrange w/ 3 tenants. Pl Book through IPRO REALTY. Diane Boyd IPRO Realty LTD. 416-418-4145 Office: 905-454-1100. (id:44887)
The Agency
Ipro Realty Ltd.
428 Ranger Bay
Parry Sound Remote Area, Ontario
This boat to cottage is situated on the shore of Ranger Bay / Kawigamog Lake providing a great getaway location. Part of the pickerel River System offering 65 km of boating, fishing, exploring. Many back lakes and 1000's of acres of Crown Land in close proximity. This three bedroom board and batten cottage has been insulated and has a pellet stove to provide warmth. The adjoining workshop is set up with drive through doors and an oil furnace for keeping you warm while you work. A compact but workable living space with docking and an aluminum boat. As this is an Estate Sale, everything will be in AS IS condition. Probate has been taken care of. This cottage is ready to go. Enjoy this summer and start making your own memories here. (id:44887)
RE/MAX Parry Sound Muskoka Realty Ltd
15 Catherine Street N
Mapleton, Ontario
Welcome to 15 Catherine St N, a charming 4-bedroom, 2-bathroom century home in the heart of Rothsay, Ontario. From the moment you step into the generously sized mudroom--complete with ample storage for busy family life--you'll appreciate the perfect blend of historic charm and modern convenience. Relax in your bright, inviting living room flooded with natural sunlight from the large south-facing window, or escape to the tranquility of your main-floor bathroom oasis, conveniently functioning like an ensuite. The large fenced backyard is perfect for families, featuring a treehouse for kids and a spacious deck ideal for entertaining or quiet evenings outdoors. Hobbyists and car enthusiasts alike will enjoy the detached 2-car garage, complete with an impressive overhead workshop and nearly 1300sqft of total space. Experience a lifestyle that feels comfortably secluded, yet conveniently located under 10 minutes from all the amenities you need. Discover your perfect balance at 15 Catherine St N. (id:44887)
Royal LePage Royal City Realty
517792 Concession 5 N
Meaford, Ontario
Welcome to your own private Country Escape, just 10 minutes from the heart of Owen Sound. Perfectly situated on over 2.5 acres at the end of a quiet, dead-end road, this custom-built bungalow - designed by Laurens Wit - offers peace, privacy and timeless style in an idyllic rural setting. Warm and welcoming, this thoughtfully designed home features rich hardwood flooring, wood beam ceiling accents and an open-concept layout ideal for both everyday comfort and effortless entertaining. The main level offers spacious and bright living and dining areas, anchored by a well-appointed kitchen with stainless steel appliances, a peninsula breakfast bar and ample cabinetry. The primary bedroom is a cozy retreat with a large walk-in closet, a lovely second bedroom, generous 5-piece bathroom and convenient laundry area round out the main floor. Step outside through a classic walkout to a large rear deck perfect for relaxing and soaking in the beauty of your surroundings. Watch the sunset through the treetops or enjoy a morning coffee while surrounded by nature. The finished lower level extends your living space with a bright recreation room, walkout to a covered patio, an additional bedroom, a cozy den and a dedicated home office or hobby room; ideal for remote work or creative projects. Storage is abundant with an attached double garage with inside entry, plus a handy garden shed for all your tools and outdoor gear. Love the outdoors? You will enjoy nearby access to hundreds of acres of conservation lands and scenic trails for year-round adventures. It's a lifestyle surrounded by beauty, privacy and comfort. With its stunning natural surroundings and thoughtful design, this property offers more than just a home; it offers a lifestyle to cherish. (id:44887)
Chestnut Park Real Estate
1060 Baker Side Road
Bracebridge, Ontario
Nature lovers, weekend warriors, and outdoor adventurers this one's for you! Tucked away on a tranquil, municipally maintained seasonal road just off Hwy 117, this 98-acre recreational property is a rare slice of Muskoka paradise. Whether you're looking for a quiet hunting camp, an off-grid escape, or your own private wilderness playground, this property checks all the boxes. Just a short 12-minute drive to downtown Bracebridge, you'll enjoy ultimate seclusion without sacrificing access to amenities. Explore a sprawling mixed forest filled with winding trails for hiking, snowshoeing, or cross-country skiing. Wildlife is abundant - moose, deer, and bear call this area home, making it ideal for hunting, birdwatching, or simply reconnecting with nature. At the heart of the property sits a charming off-grid cabin, complete with solar power and propane for self-sufficient living. Built in classic Muskoka style with board and batten siding and a durable metal roof, the cabin is perched on piers for stability. Inside, you'll find an open kitchen with a propane cookstove and breakfast bar, a cozy dining space, and a warm, inviting living area with a WETT-certified wood stove for those crisp evenings. The bedroom, bathroom with composting toilet, dry sink, and shower area, plus a bonus loft space for storage, offer all the essentials for a rustic yet comfortable retreat. The property also includes a maple sugar shack, storage shed, and woodshed, ready for hobbyists and homesteaders alike. This is your opportunity to own an expansive, off-grid property where privacy, adventure, and natural beauty come together. Please Note: This is a recreational property, currently zoned as a hunt camp with seasonal road access. Viewings are by appointment only. Do not enter the property without a scheduled showing with an agent. (id:44887)
Chestnut Park Real Estate


