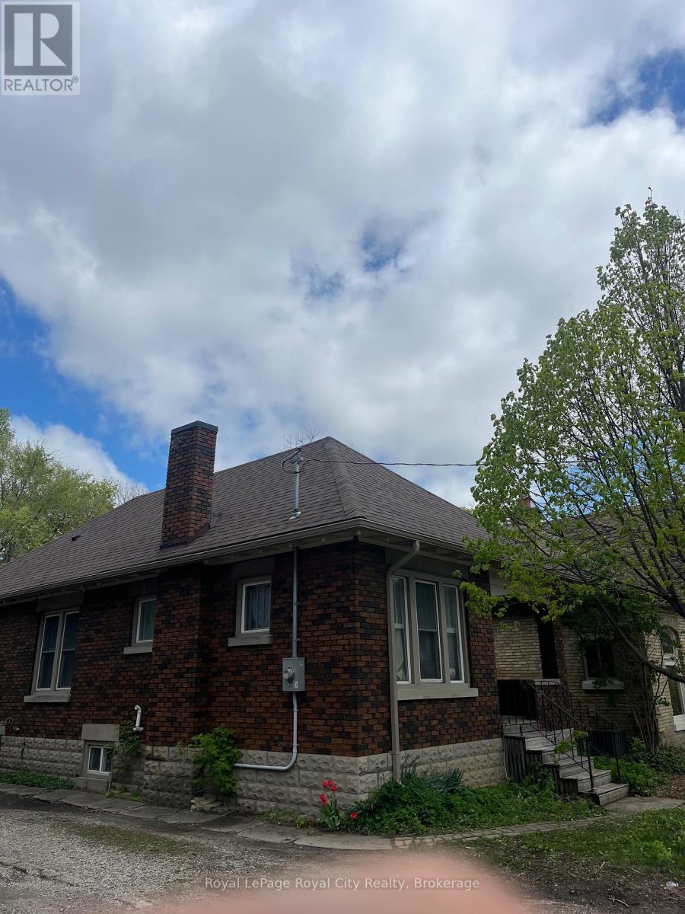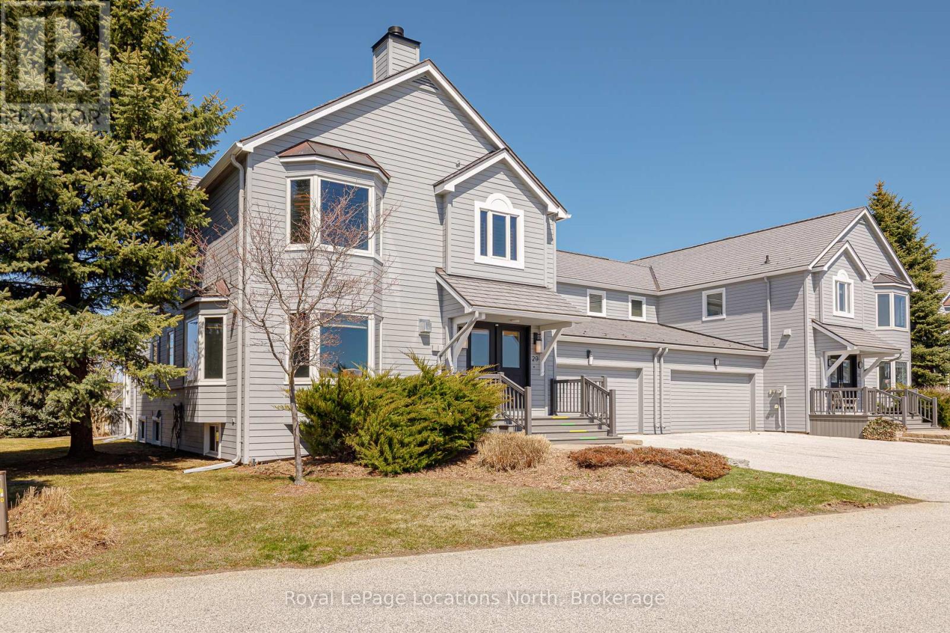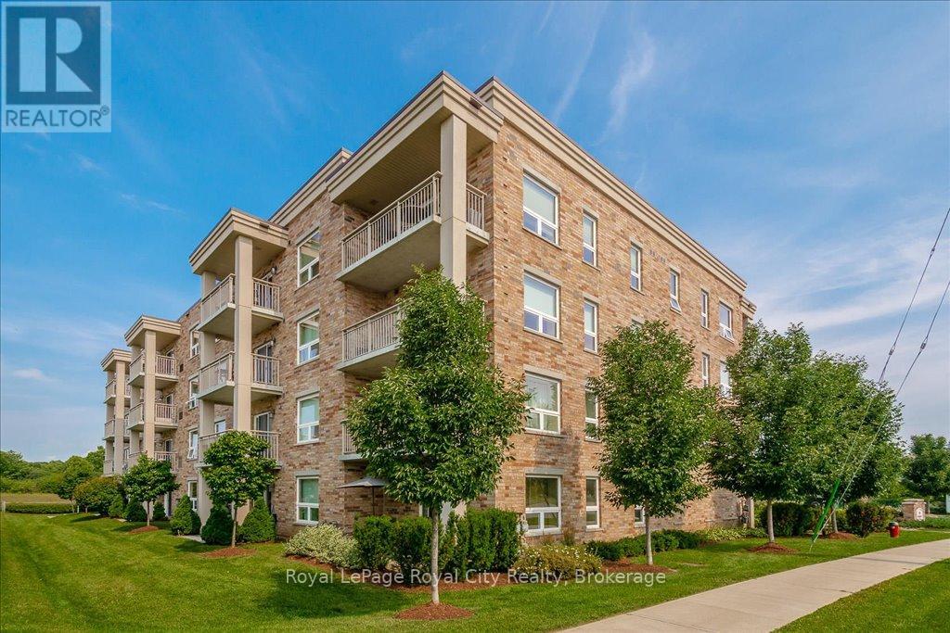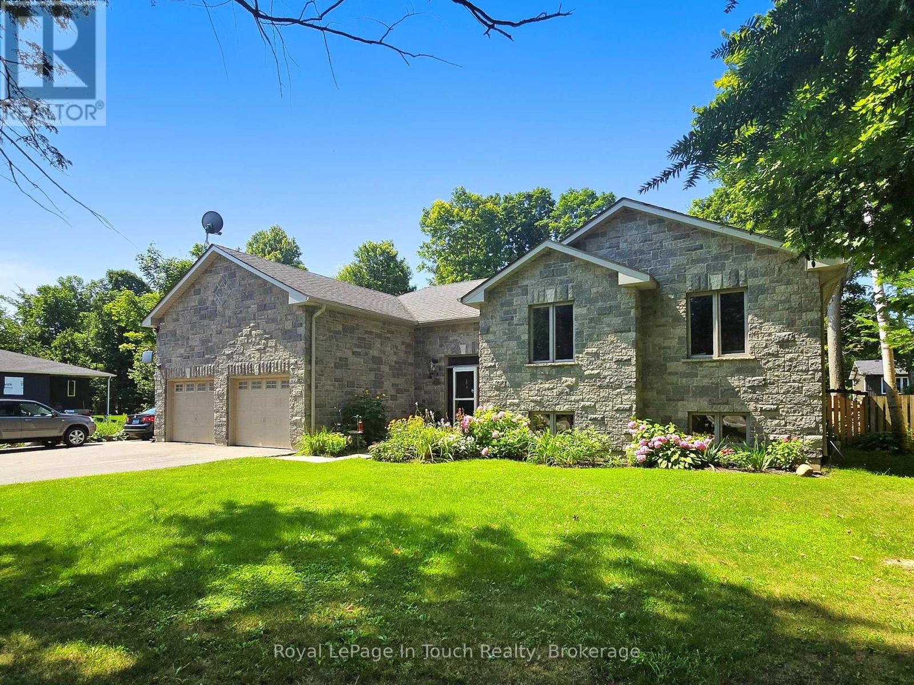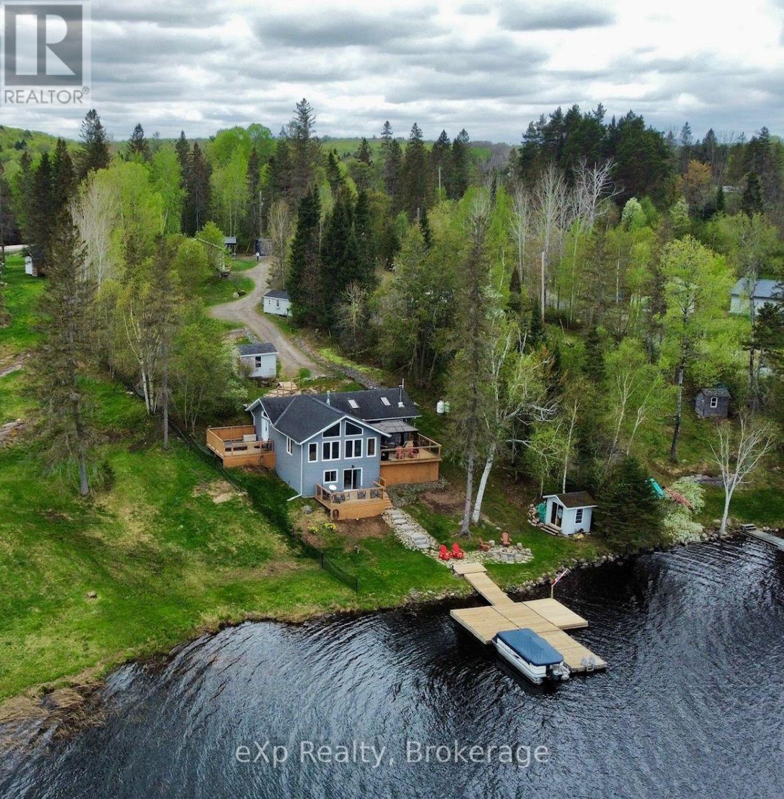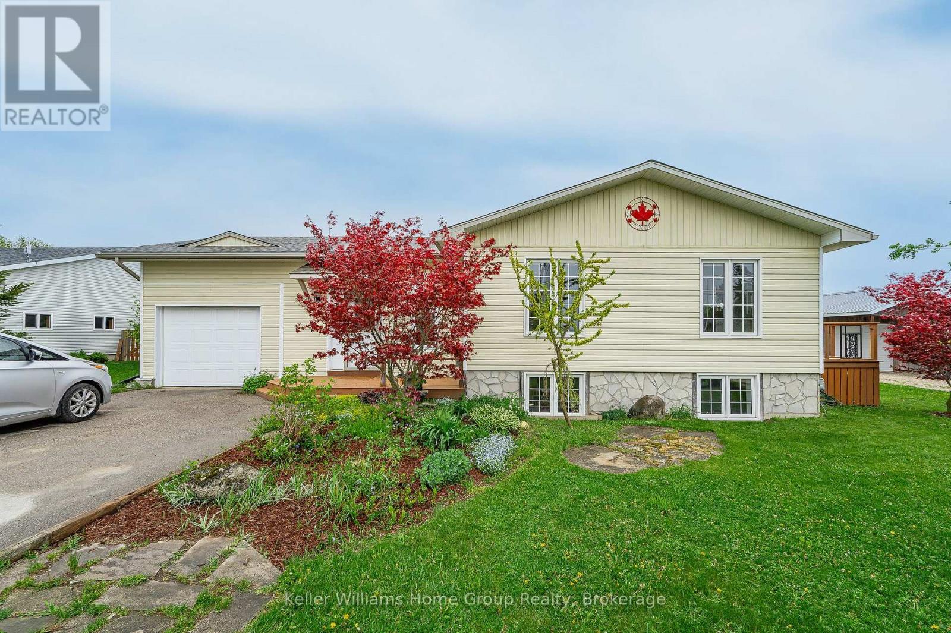87 Stanley Street
London South, Ontario
Welcome to this great starter home! Or maybe it's an investment property you are looking for! This 2 bedroom bungalow has a lovely floor plan with spacious living and dining rooms, sunny kitchen and a 3pc bathroom. The lower level offers a 4pc bathroom, large rec room that has been freshly painted with new pot lights and 2 additional rooms with windows and closets. Updated vinyl windows, updated panel, updated furnace, spray foam insulation in crawlspaces. The yard could be a gardener's paradise and is partially fenced. So much potential! Walk to Wortley Village and downtown. Bus stop across the street. The detached garage is currently set up as a shed with man door from the rear patio. Roof shingles replaced May 2025. Interior photos taken prior to owner moving in. (id:44887)
Royal LePage Royal City Realty
29 Mariners Haven
Collingwood, Ontario
Stunning waterfront home in prestigious Mariners Haven overlooking the pristine waters of Georgian Bay. Attention to detail is evident throughout this gorgeous 5 bedroom, 5 bathroom home. Open concept main level w/gorgeous chef's kitchen, luxury appliances, spacious pantry & incredible dining & living area w/stone fireplace & floor to ceiling windows taking in the million dollar view. Fantastic outdoor living space w/private dock for deep mooring. Main floor study w/gas fireplace. Beautiful second floor master suite w/luxurious ensuite, walk-in closet & views of the bay. Convenient second floor laundry and 2 additional bedrooms both with ensuites. Finished lower level w/2 bedrooms, bathroom & incredible recreation/games room. Spacious double garage w/inside entry. Use of private amenities including tennis courts, heated pool, basketball & pickle ball. Minutes to area amenities including; walking trails, restaurants/boutiques and all just a short drive to area golf and ski clubs. (id:44887)
Royal LePage Locations North
25 - 410 Ridge Road
Meaford, Ontario
PREMIUM LOCATION BREATHTAKING VIEWS OF TREED LANDSCAPE & MEAFORD GOLF COURSE. Welcome to Unit 25 in the highly desirable Meaford Golf Mews Inc. (MGM) life lease community. Enjoy effortless, maintenance-free living no need to cut grass or shovel snow, giving you more time to focus on what you love.This beautifully appointed 1,555 sq. ft. two-level unit offers exceptional curb appeal, featuring a charming covered front porch with a privacy screen and phantom screen door. Designed for comfortable, accessible living, both levels feature walk-outs and are thoughtfully laid out with an open-concept kitchen, dining, living, and sitting area.The main floor includes a spacious primary bedroom with a walk-in closet and 4-piece ensuite, a versatile guest bedroom or den, and a modern 3-piece main bathroom. The stylish white kitchen boasts leather granite counter tops, a large centre island with a prep sink, and a dedicated pantry area .Additional highlights include: In-floor heating throughout lower level, stone gas fireplace with wood mantel, main floor laundry, two private back decks with privacy screens and gas BBQ hookups, scenic views of the golf course. The fully finished lower level expands your living space with a wet bar, 3-piece bath, additional bedroom, and a large family room ideal for entertaining or hosting guests.The single-car garage is fully finished with PVC-lined walls and a floor drain, allowing for indoor vehicle washing year-round.Located adjacent to a community fire pit for weekly gatherings and within walking distance of the golf course public restaurant. Monthly Fees: $645.00 total, including: Common Element Charge (estimated) for Municipal Property Tax (subject to annual reassessment; applicable rebate provided to the purchaser) Utilities are billed separately and are the responsibility of the homeowner. (id:44887)
Royal LePage Locations North
381 Smith Street
Wellington North, Ontario
Welcome to this beautifully renovated 1,752 sqft side split, nestled on a sprawling 80' x 200' lot in the charming community of Arthur. This meticulously maintained home offers a flawless combination of modern updates, spacious living, and exceptional outdoor space including a newer deck, concrete patio, and firepit area, mature trees providing privacy and shade, and a 28x 28 detached workshop with high ceilings! Step inside the wonderful family home to discover open-concept principal rooms flooded with natural light from large windows and updated flooring on the main and lower levels, adding a fresh, contemporary touch throughout. The newly renovated kitchen boasts stylish cabinetry, quartz countertops, a sleek backsplash, and a convenient island that is perfect for daily meal prep. Enjoy seamless access from the adjoining dining room out to the private deck and concrete patio area, a fantastic space for morning coffee or evening gatherings. The upper level hosts three spacious bedrooms, all showcasing refinished hardwood flooring, along with a revamped 5 piece bathroom designed with comfort and style in mind. The lower level offers a versatile office/family room with walk-out access to the backyard patio, along with 1.5 renovated bathrooms for convenience. The finished basement provides further living space featuring a large recreation room, laundry area, and storage space. Enjoy peace of mind with updated mechanical systems, and take advantage of both an attached garage and a detached workshop- ideal for hobbyists or extra storage. This move-in ready home truly has it all- making it an exceptional place to settle in and appreciate everything it has to offer. (id:44887)
Royal LePage Royal City Realty
220 Sammon Drive
Guelph/eramosa, Ontario
Welcome to this rare and remarkable 6-bedroom home offering over 3,500 sq. ft. of beautifully designed living space in the heart of Rockwood a small, vibrant community known for its charm and natural surroundings. From the moment you step inside, you are greeted by gleaming hardwood floors, creating a warm and sophisticated feel. The modern décor complements the spacious layout, making it ideal for families of all sizes or those who love to entertain. The heart of the home has a gourmet kitchen featuring stainless steel appliances and open-concept design that leads into an expansive living and dining space. With four bathrooms, theres comfort and convenience for everyone. The lower level has a finished basement adding even more functional space, perfect for a home office, gym, rec room, or guest suite. Outside, enjoy a large backyard that backs onto peaceful farmland, offering privacy and scenic views year-round. The double-car garage provides ample parking and storage. Homes of this size and layout are a rare find in Rockwood. Don't miss the chance to live in a welcoming community with great schools, parks, and easy access to Guelph and the GTA.Your dream home awaits book your private showing today! (id:44887)
Century 21 Heritage House Ltd
406 - 901 Paisley Road
Guelph, Ontario
Welcome to Gramercy Park. This spacious west end TOP FLOOR 2 bedroom condo with TWO PARKING SPACES is one you will definitely want to take a look at. A great layout with over 1100 square feet of very livable space ! Quality finishes. Covered balcony. A quiet, well built complex in a great walkable location close to all the amenities you need. Flexible closing. (id:44887)
Royal LePage Royal City Realty
2214 Shadetree Avenue
Burlington, Ontario
Exceptional 95 Foot Deep Lot Backing Onto Trails in Burlington's Sought-After Orchard Neighbourhood - Welcome to 2214 Shadetree Avenue, a beautifully maintained freehold townhome tucked away on a quiet street in Burlington's highly desirable Orchard community. Featuring an impressive 95-foot deep lot, this home offers one of the largest backyards you'll find in the area, providing plenty of room for kids to play, entertaining on the deck, or simply unwinding in your own private outdoor space. Inside, the open-concept main floor flows seamlessly from the kitchen to the dining area and living room, making everyday living and hosting effortless. Walk out through the patio doors to your deck and expansive backyard, perfect for enjoying summer evenings. A convenient powder room completes the main level. Upstairs, you'll find three well-sized bedrooms, including a primary suite with a walk-in closet and direct access to the cheater ensuite bathroom. The finished basement adds even more space with a large rec room and a full 4-piece bathroom, ideal for a media room, home gym, or guest suite. You'll love the proximity to Bronte Creek Provincial Park and miles of scenic trails, just a short stroll from your front door. Highly-rated schools, parks, shopping, and every convenience you need are minutes away on Appleby Line. Plus, quick access to Highways 407 and 403 makes commuting throughout the GTA effortless. With an attached single-car garage and parking for one more in the driveway, this home offers incredible value, lifestyle, and outdoor space rarely found at this price point. Don't miss your opportunity for your private showing today. (id:44887)
RE/MAX Real Estate Centre Inc
10 Princess Street
Brockton, Ontario
Charming brick storey-and-a-half home on a spacious quarter-acre lot in the heart of Walkerton! This well-maintained property features two main floor bedrooms, plus two additional bedrooms upstairs. Enjoy the outdoors with a large yard and an unbeatable location that is just a short walk to the park and the Walkerton pool. A wonderful opportunity to own a cozy, character-filled home. (id:44887)
Exp Realty
122 Trout Lane
Tiny, Ontario
Welcome to this lovely, well-maintained 3+3 bedroom. 3 bath home nestled in a quiet and desirable neighbourhood just steps to Georgian Bay. Built in 2010, this beautifully designed home offers a spacious layout with an impressive 3,389 sq ft of total finished living space. Greet your guests or family members in the impressive foyer; that also connects to the inside entry from oversized double garage. The open-concept main floor features soaring 9' ceilings, a bright and functional U-shaped kitchen with stone countertops, countertop seating as well as a large space for a table. Enjoy the luxuries of doing laundry on the main floor with a gas dryer. The massive primary bedroom is a true retreat, featuring walk-in closest, walk-out access to a private covered deck, and a luxurious ensuite with double vanities, a glass and tile double shower, and a relaxing corner soaker tub. Downstairs, the fully finished basement provides abundant space with a large rec room and additional bedrooms perfect for a growing family, guests, or a home office setup. Enjoy warmer months entertaining or relaxing in the backyard, complete with a 17' x 14' deck, ideal for summer barbecues and evening sunsets. Large lot with great outdoor potential! Don't miss this rare opportunity to own a spacious, move-in-ready home in a prime location. (id:44887)
Royal LePage In Touch Realty
19 Valley Drive
Parry Sound Remote Area, Ontario
Welcome to your dream getaway on the shores of beautiful Jacks Lake! Nestled on over 3 acres in an unorganized township, this turn-key waterfront home is ready for your enjoyment. Step inside to a bright, open-concept layout featuring a spacious kitchen with a large island, ideal for cooking and entertaining. The living room boasts cathedral ceilings and stunning lake views, with French doors that open onto a large deck with a gazebo perfect for grilling or hosting guests. Just off the kitchen, another deck leads to a sunk-in hot tub- an inviting space for relaxing under the open sky. The lower-level walk-out is currently used as the main bedroom. This suite includes a convenient 2-piece bath and patio doors leading to a private deck. It's an excellent retreat for parents or guests, offering immediate access to the outdoors, whether for a night swim or sipping your morning coffee. An oversized garage offers plenty of space for storage or hobbies, and above it you'll find additional living space with a bedroom, a 3-piece bathroom, kitchen, and sitting area ideal for guests, rental income, or extended family. Other features include a covered boat storage structure, a wood shed with hydro, a large dock, a lakeside fire pit and storage shed for quick access to your favorite water toys. Whether you're looking for a peaceful family cottage, a rental opportunity, or a full-time residence, this move-in ready gem offers it all. (id:44887)
Exp Realty
8751 Concession 9, Lot 11
Wellington North, Ontario
You don't want to miss this one, a very well maintained Royal Home on a beautiful 80' x 165' lot overlooking farmland and just a short drive to Palmerston and Arthur. This property has a lot to offer, as you enter the home you will notice the beautiful slate floors in the foyer, the main floor has a good sized living room with a vaulted ceiling and a large picture window overlooking the back of the property, there is a nice bright dining area, open concept kitchen with centre island, recently updated stainless appliances, and walkout to a barbecue deck at the side of the house.The main floor also has a 2 piece bathroom, primary bedroom, with cheater style 4 piece ensuite bathroom and a second bedroom. Head downstairs to the basement and you will find a den, a cozy guest bedroom with a 3 piece ensuite bathroom, storage/utility room, large mechanical room with a workbench, cabinetry and lots of storage, a laundry room with recently updated washer and dryer. There is also an attached single car garage with loft storage, access out to the backyard where you will find a nice private deck with gazebo, a firepit, storage shed and more. This home is located on a leased land lot on a private road, land lease is just $249month, including snow removal in the winter, common area grass cutting, well and septic system maintenance. Very affordable country living; this home is well worth a look! (id:44887)
Keller Williams Home Group Realty
500 Havelock Avenue S
North Perth, Ontario
This beautifully updated detached bungalow offers the perfect blend of style, comfort, and convenience, located in a highly desirable neighborhood close to all of Listowel's amenities. From the moment you arrive, you'll be captivated by the freshly paved driveway(completed just1.5 years ago) leading to a spacious double garage. The professional landscaping and a welcoming front porch create the perfect curb appeal and set the tone for what lies within. Step inside to a bright and open layout designed for modern living. The kitchen features crisp white cabinetry, a stylish backsplash, and plenty of counter space. Adjacent to the kitchen, the dining area, with its sleek flooring and modern lighting, is perfect for family meals or hosting friends. The main floor bedrooms are spacious, inviting, and feature updated flooring, large closets, and are refreshed bathroom with spa-like finishes, making every day feel like a retreat. Downstairs, the refinished basement is ready to impress. Imagine cozy movie nights in the sprawling recreation room, complete with brand-new carpeting, fresh paint, a gas fireplace, and even a bar area for entertaining. A fourth bedroom with a walk-in closet and ensuite bathroom makes this space perfect for guests or extended family. Step outside to experience the property's highlight: the spacious lot backing onto a scenic trail. The Trex deck (installed 6 years ago) offers a perfect space for outdoor dining, relaxation, or summer BBQs, while the custom 10x10 shed adds practicality for storage. You'll enjoy peace of mind with major updates already completed, including a new furnace, AC, roof, and hot water heater (all just 2 years old). Original eaves, fascia, and soffit remain in great condition, adding a touch of timeless character. Located just minutes from parks, schools, shopping, and dining, this home is perfectly situated to meet all your needs. (id:44887)
Real Broker Ontario Ltd.


