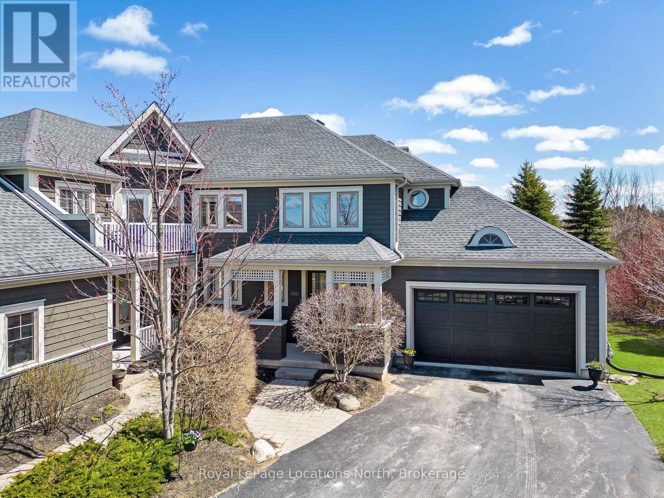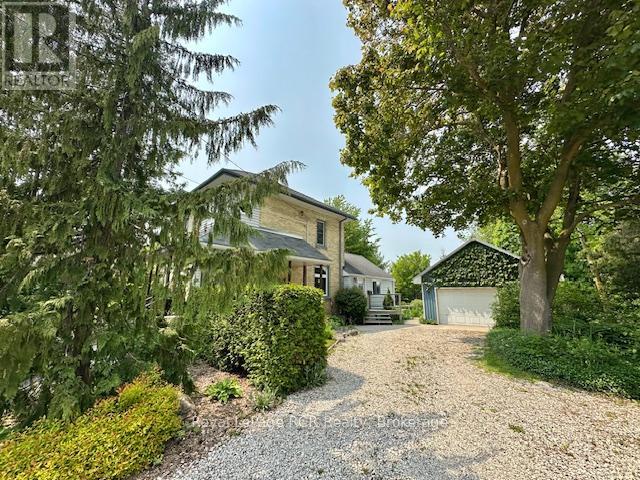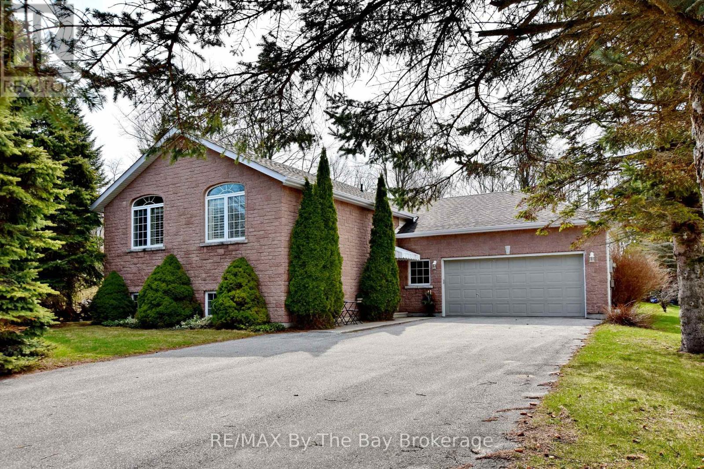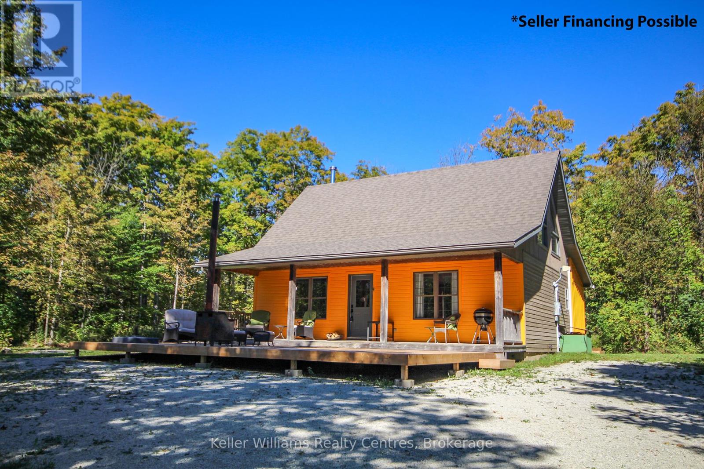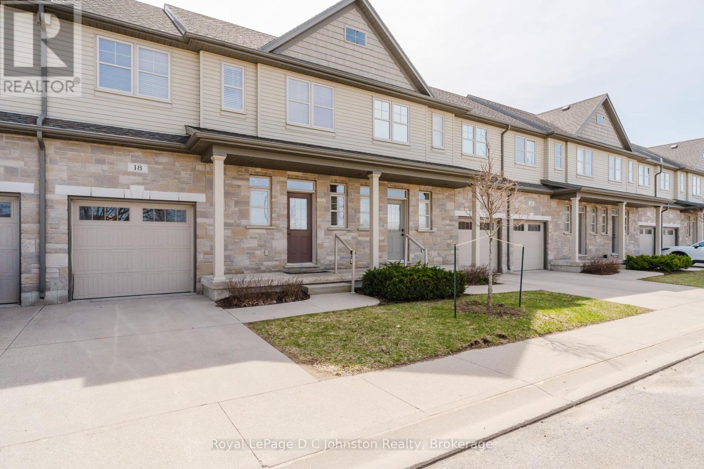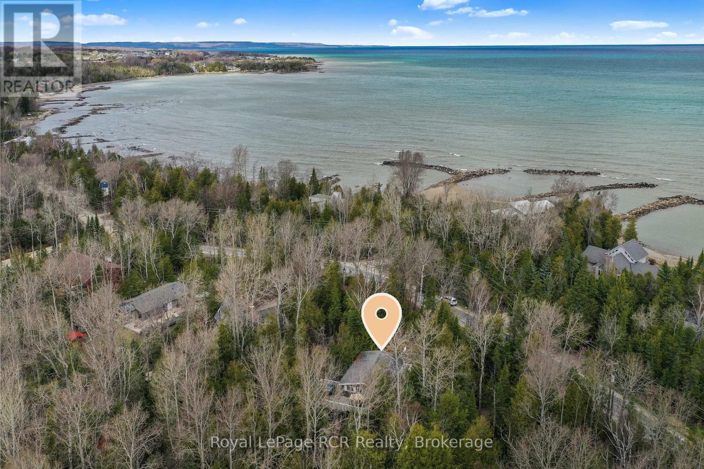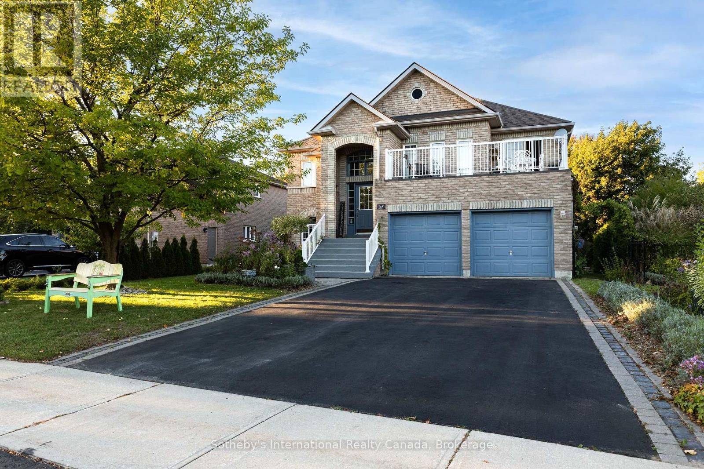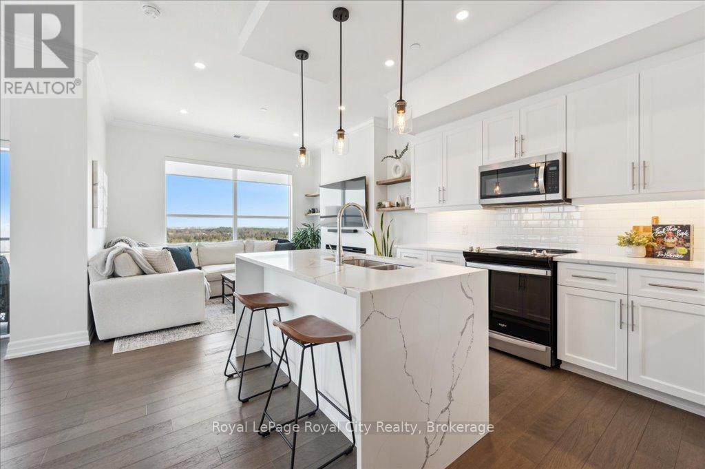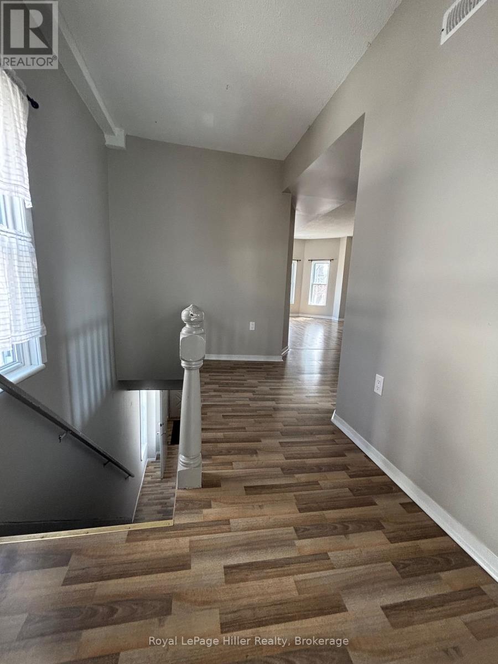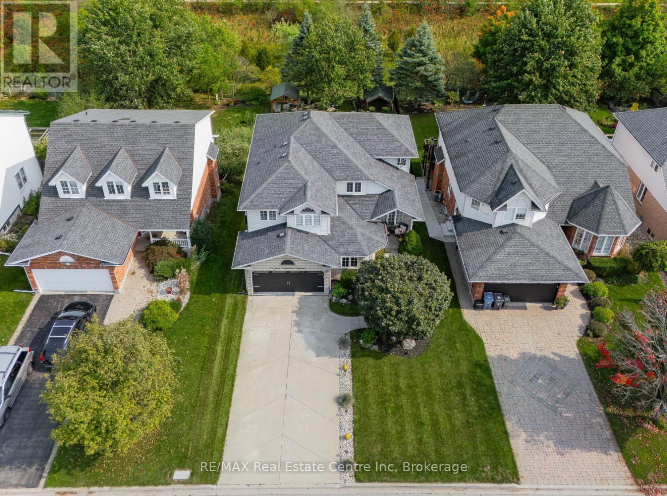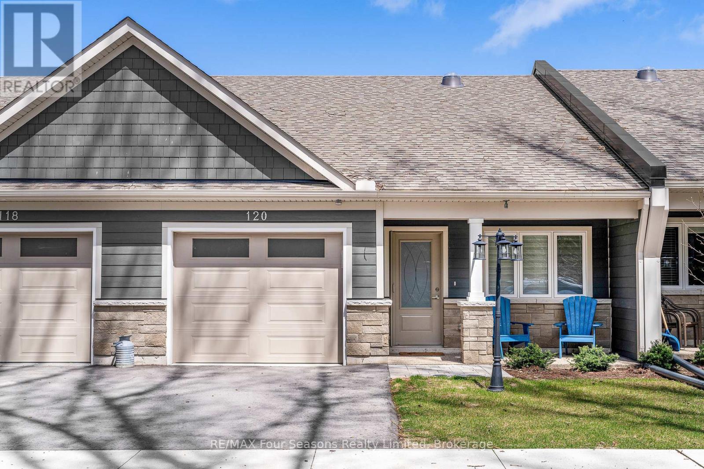1 - 108 Landry Lane
Blue Mountains, Ontario
Beautiful, updated end-unit Villa in the prestigious Lora Bay community offering low-maintenance, four-season living just minutes from downtown Thornbury.Step inside to discover a bright and welcoming open-concept main floor, featuring hardwood floors throughout and a stylishly refreshed kitchen (2024) with LG Studio appliances, sleek countertops, modern backsplash and freshly painted cabinets. The kitchen flows effortlessly into the dining area and generous living room, highlighted by a striking stone-surround gas fireplace and a walkout to a private stone patio framed by mature trees and gardens ideal for quiet mornings or outdoor entertaining. A 2pc powder room completes the main level.Upstairs, you'll find two spacious bedrooms, each with its own private ensuite bathroom. The primary suite also has a walk in closet. A laundry area and additional storage are located just off the landing for convenience.The fully finished lower level has a large rec space/bedroom perfect for guests, along with a stylish 3pc bathroom.An attached 2-car garage offers ample storage for vehicles, bikes, and recreational gear, enhancing the homes functionality.Located in the coveted Lora Bay waterfront community, residents enjoy access to golf, two beaches, a members-only lodge, restaurant, and more. All this, just 5 minutes to downtown Thornbury, where you'll find award-winning restaurants, coffee shops, boutiques, and close proximity to the areas private ski and golf clubs. (id:44887)
Royal LePage Locations North
148 4th Street Sw
Arran-Elderslie, Ontario
*Amazing Opportunity for You and Your Extended Family to Plant Your Roots Here.* This is the perfect place to call home and is ideal for settling down with your family. As you arrive in the driveway, you'll immediately notice the generous space to welcome your family and friends. Features include an inviting front porch and spacious side porch, a bright kitchen with an island and a complete appliance package, a dining area to enjoy family meals, unwind in either the living room or cozy family room that seamlessly leads to the back deck, hot tub, and pergola, which is perfect for relaxation and entertaining and to top it all off there is a laundry/powder room on the main floor. You can venture upstairs to find three bedrooms, a bathroom, and a versatile den that adapts to your family's needs. Outside is a large detached garage/shop perfect for all your hobbies. The amazing yard offers charming walkways, beautiful flower beds, a firepit, and inviting sitting areas. Go for a walk on the Chesley rail trail, which is located beside this property. This property comes with a beautifully treed adjoining unserviced vacant 60' x 100' lot to top it all off. This legally separate property can be used for storage, recreation, a large vegetable garden or to enjoy the sunset enhancing all of this property's potential. Don't let this one slip by! (id:44887)
Royal LePage Rcr Realty
8 Pridham Court
Wasaga Beach, Ontario
Welcome to this exceptional raised bungalow, perfectly situated on an estate-sized lot backing onto a serene ravine. Tucked away on a quiet cul-de-sac just minutes from Georgian Bay, this beautifully designed home offers the perfect balance of privacy, space, and modern convenience. With four spacious bedrooms and three full bathrooms, there's room for the whole family or plenty of space to entertain guests in comfort and style.The open-concept layout is bright and airy, filled with natural light from expansive windows that frame views of the surrounding nature. At the heart of the home is a gourmet island kitchen featuring stunning quartz countertops, a built-in coffee bar, and sleek, modern finishes a true chefs dream and an entertainers delight. The kitchen flows seamlessly into the dining and living areas, creating the perfect space for gatherings and everyday living.The finished lower level offers even more living space, complete with a large recreation area and additional bedrooms, ideal for guests, in-laws, or a growing family. A double attached garage and spacious driveway provide ample parking and convenience, while the estate lot offers peace and tranquility rarely found so close to town.Located just minutes from the shores of Georgian Bay, local beaches, scenic trails, golf courses, marinas, and shopping, this home truly offers the best of both worlds a private, natural setting with every amenity close by. Don't miss your chance to own this incredible property. (id:44887)
RE/MAX By The Bay Brokerage
1019 Bruce Road 9
South Bruce Peninsula, Ontario
Welcome to MapleSugar Haven: A Serene 137-Acre Countryside Retreat! For those interested in flexible purchasing options, THE SELLER IS OFFERING SELLER FINANCING OR RENT TO OWN AT A LOW RATE FOR 2-4 YEARS. . Discover the perfect blend of natures beauty and modern living at Maplewood Haven, a tranquil 137-acre property designed for those seeking peace, space, and comfort. Built in 2006, this charming 1.5-storey home features stunning timber accents, cathedral ceilings, and bright, open spaces that invite an abundance of natural light. With a cozy main-floor bedroom and a loft bedroom offering picturesque southern views, this home provides the perfect balance of warmth and serenity.In addition to the home, the property includes a quality-built 37' x 52' insulated workshop completed in 2017, designed for maple syrup production. With its own septic system and separate 200-amp service, the workshop offers endless possibilities from organic maple syrup production to converting the space into a separate house, perfect for multigenerational living or guest accommodations. This home is move-in ready, thanks to several fresh updates, incl: Drilled well (2022), New roof and siding (2020), heat pumps with A/C (2023), New kitchen appliances (2023), Topdressing gravel on the driveway. Potential to build a garage on the home. The living room east facing wall is framed with window openings to easily install windows. Additionally, the property comes with a backup generator, ensuring peace of mind for year-round living. As you explore the many trails winding through the peaceful hardwood forest, you'll experience the true beauty and tranquility that Maplewood Haven offers. With a stream running through the property, possibly for your own private pond. Whether you're looking to escape the city or embrace the quiet and healthy charm of country living featuring low EMF, MapleSugar Haven is your private countryside retreat waiting to welcome you home. (id:44887)
Keller Williams Realty Centres
18 - 935 Goderich Street N
Saugeen Shores, Ontario
Unlock the potential of this charming townhouse condo, perfect for investors or first-time homebuyers! This delightful 2-story home features: 3 bedrooms: generously sized rooms that provide comfort and versatility for your lifestyle. 2, 4 piece and 2 half bathrooms: thoughtfully designed for convenience, ensuring everyone has their own space. Galley kitchen: a practical layout with plenty of storage and workspace, ideal for whipping up your favourite meals. Step-out porch: a lovely outdoor area where you can unwind and enjoy the fresh air. Located just minutes from all amenities, this townhouse offers easy access to shopping, dining, and recreational activities. It's proximity to Bruce Power makes it an attractive option for those seeking work-life balance. Plus, enjoy the famous sunsets of Lake Huron, adding a touch of magic to your evenings. Embrace the welcoming small-town vibe of Port Elgin while investing in your future. This condo is a fantastic opportunity, whether you're looking to make it your home or add to your investment portfolio. Condo fees for Unit #18 are $300 per month, which includes snow removal, landscaping, management fees, garbage and water. Some photos are virtually staged. (id:44887)
Royal LePage D C Johnston Realty
112 Cameron Street
Blue Mountains, Ontario
Rare Offering on Coveted Cameron Street in Thornbury! Discover the charm of this inviting 3-bedroom, 2- bath home, ideally situated on a private, tree-lined lot with direct water access to Georgian Bay just steps away. Thoughtfully designed for entertaining, the upper level is bright and airy, featuring vaulted ceilings and picturesque windows. The kitchen offers a walkout to a generous deck complete with a hot tub and a natural gas BBQ line, perfect for relaxing or hosting family and friends. Cozy living and dining areas are warmed by a gas fireplace and open onto a spacious, west-facing deck, ideal for soaking up the afternoon sun and evening skies. Outside, enjoy tranquil evenings gathered around the fire pit. 200 Amp panel, 2 sheds, main floor laundry by the bedrooms. This property offers a peaceful setting that feels like a true escape, yet is just minutes from Thornbury's vibrant downtown, harbour, restaurants, and shops, with the Georgian Trail, golf courses, and ski hills close by. Whether you're looking for a serene weekend retreat or a welcoming full-time home, this exceptional property delivers. (id:44887)
Royal LePage Rcr Realty
440 Oxbow Crescent
Collingwood, Ontario
This bright and spacious 3-bedroom, 2-bath condo is nestled in the heart of Livingstone Resort (formerly known as Cranberry). Featuring a beautiful kitchen with stainless steel appliances, the open-concept main floor is perfect for both relaxing and entertaining. Enjoy the convenience of a large laundry room and walk-outs from both the living area and the upstairs primary suite.The primary bedroom offers a generous ensuite and walk-in closet. You'll find durable laminate flooring throughout most of the home. A new gas fireplace efficiently heats the entire unit, and there's a gas BBQ hookup on the patio for easy outdoor entertaining Additional storage is available in outdoor locker. Optional access to Cranberry Resort amenities (for a modest annual fee) add to the appeal.Just minutes from the slopes and downtown Collingwood, with walking trails and top-tier golf courses nearby. (id:44887)
Royal LePage Locations North
17 Mair Mills Drive
Collingwood, Ontario
Executive home on Mair Mills Estates with legal ground floor accessory apartment located close to trail system, Blue Mountain and downtown Collingwood. Main level accessory apartment features 3 bedrooms, office, 4 piece bathroom, laundry and an open plan living/dining/kitchen area with 4 season sunroom (heat & a/c), screened porch and walkout to spectacular backyard featuring deck and hot tub. The 2nd level features 3 bedrooms (one currently used as an office), guest bathroom, primary ensuite with walk in closet and laundry, combined living/dining area and beautiful kitchen with island which is open to the family room. Access to balcony over garage from living room and spacious deck with access off both primary bedroom and kitchen. Two car garage with tons of storage is accessible by both levels and there is parking for 4 cars on the driveway. The fenced yard has been extensively landscaped and features 30 ft. of raised garden beds and sprinkler system. (id:44887)
Sotheby's International Realty Canada
1012 - 1880 Gordon Street
Guelph, Ontario
**Luxurious 2 Bed, 2 Bath Corner Condo with Sweeping South & East Views** Welcome to elevated living in this stunning 2 bedroom, 2 bathroom Corner Unit, a rare find that perfectly blends luxury, comfort, and convenience. Bathed in natural light, this thoughtfully designed suite boasts panoramic south and east-facing views from an expansive corner balcony, perfect for morning coffees or evening wind-downs. Enjoy 2 parking spots, a secure storage locker, and high-end finishes throughout, from the designer kitchen with premium appliances to spa-inspired bathrooms and sleek flooring. This bright and airy layout offers privacy and function, ideal for professionals, small families, or down sizers seeking low-maintenance elegance. Live the lifestyle you deserve with building amenities that include a fully equipped gym, a stylish resident lounge, and a golf simulator. Surrounded by scenic trails, great shopping, and top-tier dining, you're just 8 minutes to the 401, making commuting a breeze. This is more than a home it's a lifestyle upgrade. (id:44887)
Royal LePage Royal City Realty
228 Nile Street
Stratford, Ontario
Welcome to this bright and spacious 2-bedroom, 1-bathroom upper-level unit, with private entrance and separate utilities. Located with-in walking distance to downtown and public transportation. Immediate occupancy available. (id:44887)
Royal LePage Hiller Realty
10 Jean Anderson Crescent
Guelph, Ontario
Stunning 4+2 bdrm, 3.1-bathroom executive home nestled on quiet crescent in one of Guelph's most sought-after south-end neighbourhoods! Backing onto greenspace W/fully finished W/O bsmt, this home offers perfect blend of luxury & functionality for modern family living. Heart of the home is beautifully designed kitchen W/2-toned cabinetry, quartz counters & subway tile backsplash. Top-tier S/S appliances elevate the space while the sun-filled dinette area boasts garden doors leading to back deck, creating seamless indoor-outdoor flow. Family room W/laminate flooring & floor-to-ceiling stone fireplace W/wood mantel sets the perfect ambience to relax & unwind. Separate living & dining room W/large windows provides bright & welcoming space for hosting family & friends. Front den offers private & peaceful workspace. Attached double car garage leads into mudroom W/laundry & convenient 2pc bath. Upstairs, the expansive primary suite features W/I closet & spa-like ensuite W/glass W/I shower with intricate tiling & oversized vanity. 3 other bdrms offer large windows & dbl closets. 4pc main bath with tub/shower completes this level. W/O bsmt features rec room, fireplace, 2 large bdrms & full bathroom. Garden doors open to landscaped yard offering a serene retreat. This versatile space is perfect for multi-generational families or W/some modifications, has potential to be converted into income suite! Backyard oasis offers privacy & tranquility with no rear neighbours! Spacious upper deck is ideal for BBQs while covered lower deck & gazebo provide inviting spaces to unwind & enjoy mature trees & meticulous landscaping. Located near lots of amenities such as groceries, restaurants, banks & fitness, this home offers both convenience & prestige. Its proximity to 401 makes it a prime location for commuters. Short walk to Bishop Macdonell Catholic HS & Gosling Gdns Park W/other parks & highly rated schools nearby, makes this home perfect for families seeking luxury & accessibility! (id:44887)
RE/MAX Real Estate Centre Inc
120 Warbler Way
Blue Mountains, Ontario
Do you remember the time when neighbours looked out for one another? In the land lease Community of Thornbury Meadows, this is still a way of life. Here, you will find a welcoming group of friendly individuals. When you're ready to opt out of the rat race, 120 Warbler Way is the place to hang your hat. Built in 2022, this 1260 Sq. Ft. Bungalow offers 2 bedrooms, 2 full bathrooms, and premium finishes. The spacious kitchen is open to the dining room and living room so you can chat with your guests while preparing snacks or a meal. There's a cozy gas fireplace in the living room and a walk-out to the rear patio. Thoughtful additions include automatic blinds in the living room and bedrooms, under-counter lighting and a sun tunnel in the kitchen, and a corner pergola on the patio. This home backs onto the central park/green space area of the complex (not yet completed), and the covered front porch has a view of deciduous and evergreen trees separating an apple orchard on the neighbouring property. Add a large laundry room with plenty of storage, an attached garage with remote opener and inside entry, and you'll find its just the right size. Thornbury Meadows is central to everything; shops, restaurants, churches, the library. There are a variety of senior activities including pickleball, Tai Chi, an indoor walking track, and golfing. Your dog will enjoy the off-leash dog park, and you can try the skateboard park - IF YOU DARE! What are you waiting for? Spring is here! Come on out and have a look at our town and this great community! (id:44887)
RE/MAX Four Seasons Realty Limited


