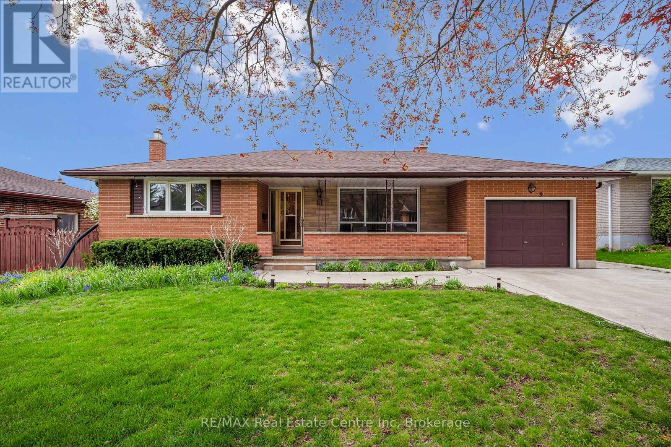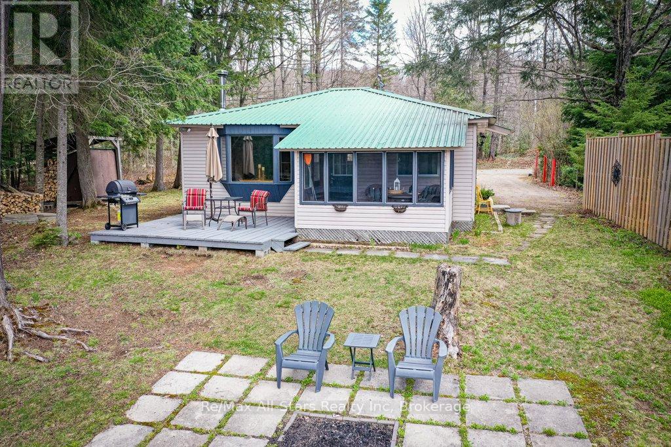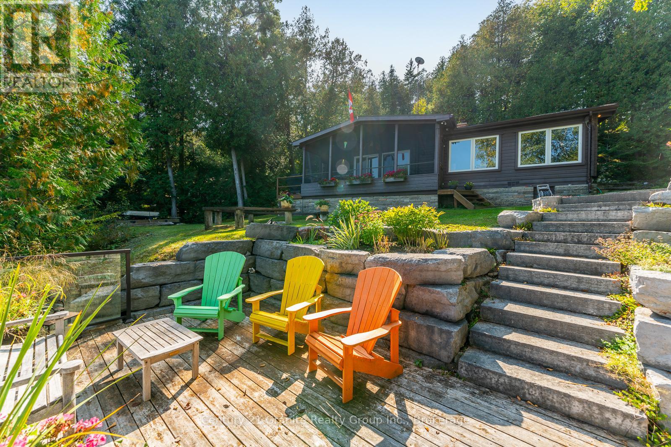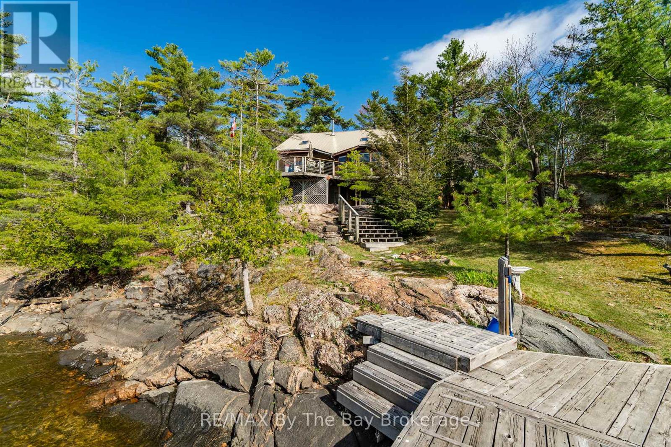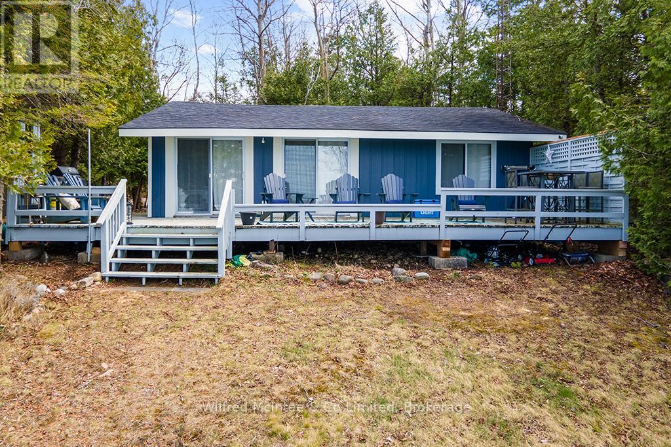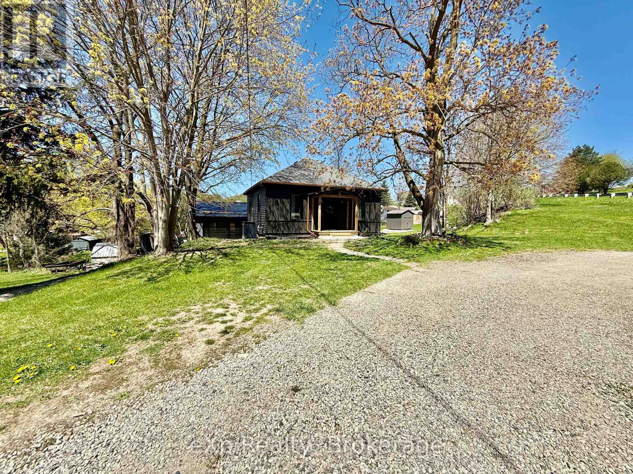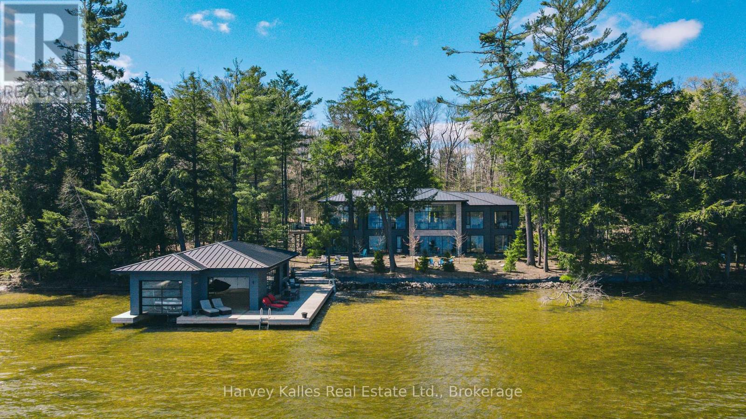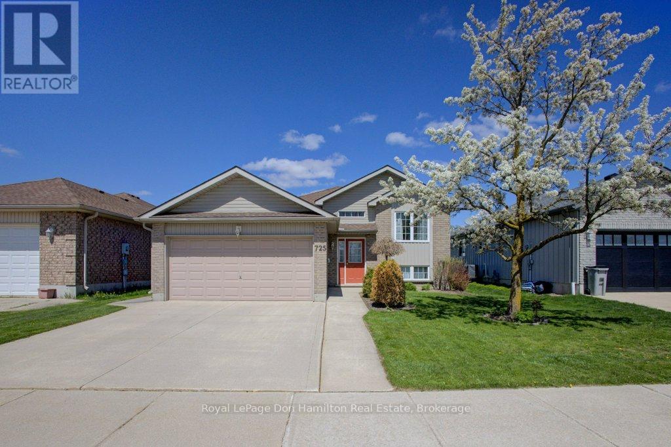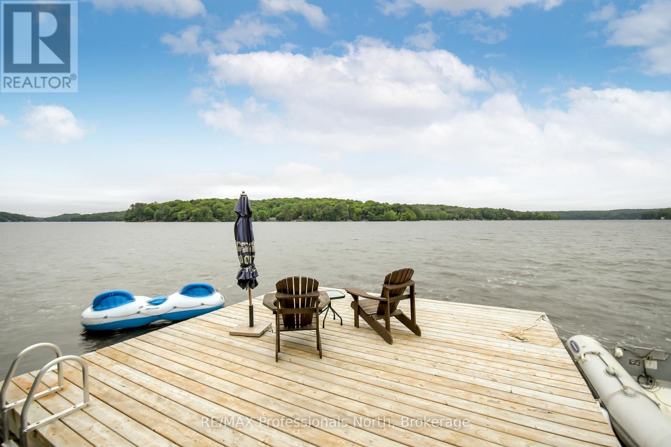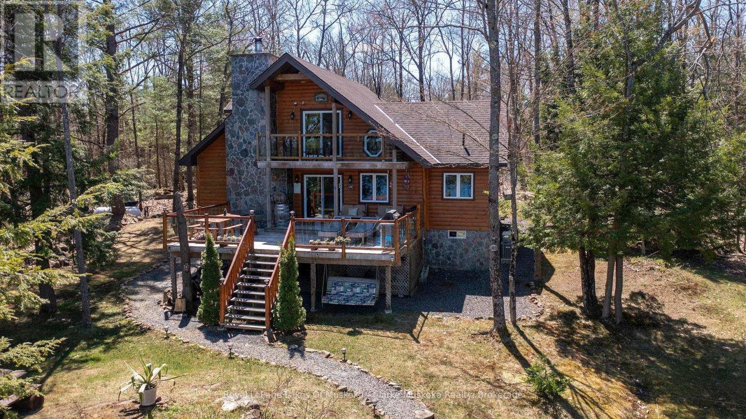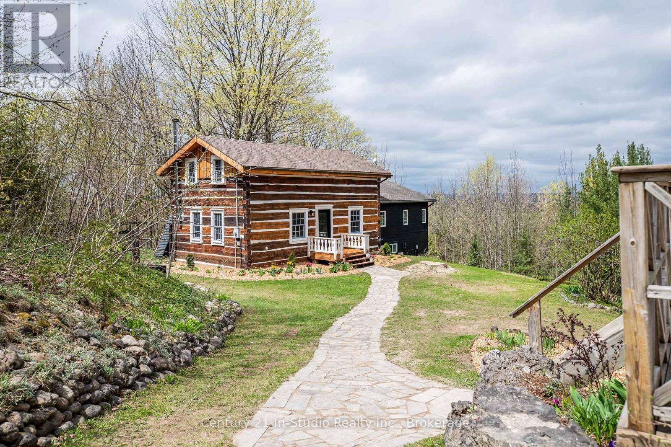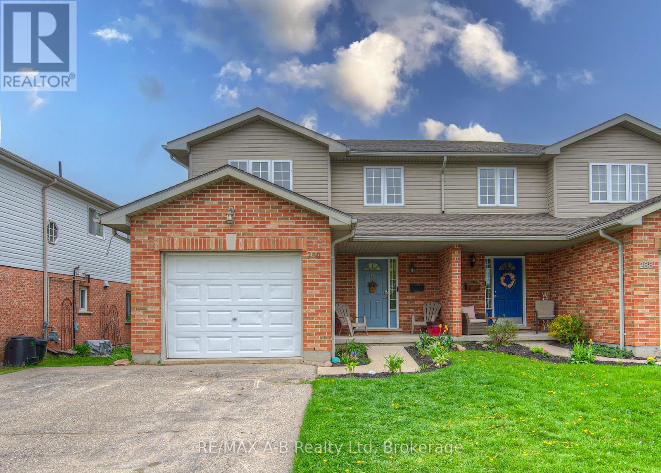9 Flanders Road
Guelph, Ontario
**Charming South-End Guelph Bungalow with Expansive Living** Nestled on a quiet, family-friendly street in Guelph's sought-after south end, this all-brick bungalow offers an incredible blend of solid craftsmanship, pride of ownership, flexible living space, and unbeatable location. Set on a generous 60-foot lot, this 1,294 sq ft home features an attached garage, a concrete double driveway, and a separate entrance to the fully finished basement, offering a ton of additional living space, or future potential for multi-generational living. Step inside and discover a warm, welcoming main floor anchored by three generously sized bedrooms, ideal for families or guests. The heart of the home is a stunning 25-foot kitchen outfitted with premium solid oak Barzotti cabinetry, and not one but two custom hutches tailor-made for effortless entertaining or everyday family life. This entertainer's dream space flows directly onto a party-sized concrete deck, perfect for outdoor gatherings or peaceful morning cappuccinos. Downstairs, you'll find an additional 1,300 sq ft of finished living space, including a large recreation room with a cozy gas fireplace, a stylish newer 3-piece bathroom with an elegant glass shower, and a spacious family room or office. Two additional rooms offer flexible options - think hobby room, home gym, guest suite, or future apartment setup. A rare 130 sq ft cantina addition, plus a cold room under the front porch make this home a haven for winemakers, foodies, or anyone in need of serious storage. The front and rear yards are a true highlight with mature gardens, a beautifully built storage shed, and ample space to enjoy every season. Concrete walkways around the home, add ease and elegance to your everyday routine. This is more than a house, a lifestyle upgrade, with schools, parks, shopping, and transit all nearby. Solid bones, thoughtful upgrades, and a layout designed to grow with you. Don't miss your chance to call this Guelph gem your own. (id:44887)
RE/MAX Real Estate Centre Inc
1054 Keysbury Drive
Algonquin Highlands, Ontario
Move - In Ready For Summer Fun! Discover your perfect waterfront haven on Oxtongue River, just 10 minutes from the Algonquin Provincial Park west gate or the village of Dwight. This cozy 2-bedroom, 1-bath cottage blends rustic charm with modern comforts, ideal for year-round escapes. Step into an open-concept living space warmed by a certified wood stove, perfect for chilly nights. The fully winterized cottage ensures comfort in every season. Enjoy the 3-season screened Muskoka room, a bug-free retreat for relaxing amid natures beauty. Start your day with waterfront serenity on your private sandy beach with 112 ft of frontage, perfect for swimming, sunbathing, fishing or making memories. The deck is ideal for outdoor dining or soaking in stunning south west views. Fully furnished, this turnkey cottage is ready for immediate enjoyment. A separate 12x8 ft bunkie offers a private space for guests. Set on a level lot with great views of the wide bay across from undeveloped land, this property is a tranquil retreat yet close to amenities. Explore the beautiful river and nature by small boat, canoe or kayak! Don't miss your chance to own this Oxtongue River gem. Schedule a viewing today and embrace cottage living near Algonquin Park! ** Upgrade coming - New bay window has been ordered and will be replaced asap. ** Note: The river level is high due to normal spring runoff from Algonquin Park and will recede to normal in a couple of weeks and the sandy waterfront will return! (id:44887)
RE/MAX All-Stars Realty Inc
118 Griffin Drive
Kawartha Lakes, Ontario
Mid-Century Modern Cottage Charm on Four Mile Lake! Tucked along the clean, weed-free shores of Four Mile Lake, this beautifully maintained pan-abode style Mid-Century Modern cottage blends timeless character with modern convenience offering the ideal setting for relaxed waterfront living. Step inside to wide plank hardwood floors, an original stone fireplace, and large picture windows that frame the sparkling waters of Four Mile Lake. Sliding glass doors lead to a screened-in porch that feels like an extension of the living space perfect for morning coffee, quiet reading, or evening cocktails under the trees. The kitchen, bathroom, and laundry room have been tastefully updated, preserving the cottages warm, woodsy charm while offering all the comforts of home. The open-concept layout makes hosting family and friends a breeze, while professionally landscaped stone walkways guide you down to the lakeside deck and private dock your front-row seat to one of the Kawartha's cleanest, clearest lakes. Whether its waterskiing, fishing, or just floating the afternoon away, Four Mile Lake offers something for everyone. And when its time to retreat indoors, a full home entertainment system with surround sound, satellite TV, and streaming means you can stay connected or disconnect in style. A newly built two-car garage provides generous storage, designed to add a loft above offering future potential for extra bedrooms, a bunkie, or a dedicated work-from-the-lake space. Sold fully furnished, this property is turn-key and ready for summer. Its a rare combination of character, comfort, and convenience ideal for weekend getaways, seasonal escapes, or making memories that last a lifetime. Book your showing today and step into cottage life done right. (id:44887)
Century 21 Granite Realty Group Inc.
3888 Is 820/mermaid Is
Georgian Bay, Ontario
Only a 2 minute boat ride from central Honey Harbour, this Mermaid Island getaway is perched on a large 3.6 acre lot with 571 feet of water frontage. The natural, rocky shoreline slowly gives way to deeper water, allowing for swimming and boating in Georgian Bays pristine waters. Follow the path from the large dock, along the quintessential Canadian Shield landscape to the cozy home/cottage with a cedar deck on the west side, and a composite deck on the east side, both perfect for relaxing and soaking up the sun. Inside, enjoy the open concept layout with vaulted ceilings, wood finishes and plenty of natural light with large windows and a skylight. A free-standing wood stove will keep you cozy on those cooler nights, while the ceiling fans will keep you cool on hotter days. There is plenty of space for family and friends with 2 bedrooms and 1 bathroom on the main floor and 2 additional sleeping quarters with bathroom in the loft. (id:44887)
RE/MAX By The Bay Brokerage
38 - 112 Loggers Run
Barrie, Ontario
This open concept town home is ideal for first-time home buyers, investors or that busy professional who needs close and easy access to the highway. This home features inside garage entry, large sliding doors to your own deck space, lots of natural light, newly replaced kitchen, three-large bedrooms upstairs and a fourth bedroom and bathroom on the lower level with a great sized rec room. Just minutes to the GO train and all amenities. Step out your front door and enjoy the short walk to the gym, outdoor pool, tennis and basketball court etc. You won't want to miss this one! (id:44887)
Sotheby's International Realty Canada
1520 2nd Ave Avenue S
Native Leased Lands, Ontario
Tucked back from the road for added privacy, this delightful 3-bedroom, 3-season cottage offers both waterfront and water view living with direct access to the lake via a gentle slope. Enjoy tranquil days and stunning sunsets from the newly built waterfront deck. Step inside to an open, bright living room with easy access to a private rear deck perfect for BBQ or unwinding by the water. The interior features easy-care laminate flooring, freshly painted white walls, and warm pine ceilings that create a cozy yet modern cottage feel. This mostly furnished retreat includes three bedrooms, a full 4-piece bathroom, and a water view dining area ideal for lakeside meals. Recent upgrades include a newer roof, windows, plumbing, and an updated septic system, ensuring peace of mind for years to come. A charming "Bunkie" provides extra space for guests, a den, or additional storage. Most furnishings are included, making this a turnkey opportunity to start enjoying cottage life right away. Located on beautiful Lake Huron, this property is ready for viewing. Don't miss your chance to own a slice of paradise. Yearly land fee is $9,000 plus Service Fee of $1,200 (id:44887)
Wilfred Mcintee & Co Limited
802 Durham Street E
Brockton, Ontario
Welcome to 802 Durham Street East, Walkerton. Once inside, you will realize just how spacious this home, sitting on an oversized lot, a large a custom detached shop. The interior shows 10/10 with 10 ft. high ceilings, amazing finishes, a bright updated kitchen with quartz countertops, and upgraded flooring throughout and a huge storage loft. Enjoy the large master bedroom with an elegant en-suite, a second bedroom on the main level, open concept kitchen/dining with large living to round off the main level. Head downstairs to the fully finished lower level with large windows allowing for lots of natural light, additional bedrooms, rec room and bathroom. Walk out to a private patio for outdoor relaxation and enjoyment. (id:44887)
Exp Realty
5 - 1114 Shamrock Road
Muskoka Lakes, Ontario
Spectacular contemporary beach cottage exquisitely addressed along the most coveted & very rarely offered prime Port Carling to Port Sandfield corridor near to the MLG & CC. 5 bedroom modern beauty handsomely dressed with a cedar, stone & steel exterior facade, and a glamorous showpiece interior serving up a breathtaking 1st impression view from foyer to lake, with eyecandy touches, flowing with 3 fireplaces, 6 bathrooms, well-defined yet open living spaces, 4 season Muskoka room with walk-out to large deck, chef's kitchen with centre island and pantry, floor-to-ceiling glass, 12' ceilings, bar area, electric-drop down blinds throughout, dreamy owner's bedroom with private sitting room, walk-in closet & ensuite. Finished lower level walkout. Very gentle, private, 2.7-acre lot with ~180 feet of straight-line shoreline, absolutely stunning impressive Caribbean-like all sand hard-packed natural beach bottom waters, plenty of depth for the 2-slip BH with lifts & ample dock space, 5 overhead retractable glass doors/windows, and beyond magnificent vistas. Stone paths, water's edge fire pit area, towering pine trees, sun all day, with extensive docking to enjoy right through to the afterglow of summer sunset. 2 furnaces, central air, dual laundry, back-up Generator. The list goes on and on. Being marketed and sold mostly furnished & ready for immediate enjoyment. When location, views, privacy, topography and style matter most... look no further. 1st ever offering to market. (id:44887)
Harvey Kalles Real Estate Ltd.
100 Rumballs
Huntsville, Ontario
Welcome to the ultimate private island retreat on Mary Lake. Locally known as Forrest Island, this 2.83 acre paradise, offers an unparalleled blend of seclusion and accessibility. With its own mainland boathouse docking just minutes away and no neighbors within a thousand feet, it provides an idyllic escape from the everyday. Whether you seek a tranquil getaway, an entertainer's haven, or a family gathering spot, Forrest Island delivers. Its 1351 feet of scenic shoreline features multiple gathering areas and secluded spots to suit any occasion. The main cottage, thoughtfully designed with 3 bedrooms & 1 bath, features an open-concept living space that opens onto a spacious wrap-around deck, showcasing stunning water views. The East shore is home to a two-storey boathouse with living accommodations, two boat slips, and ample additional docking space. On the South West shore, a stand-alone entertainment and swimming dock offers deep, clear water, all-day sunshine, and breathtaking views. The hot tub at the waters edge lets you unwind while enjoying postcard-worthy sunsets. The island boasts a beautifully outfitted Bunkie with a bedroom, 3-piece bath, living area or additional sleeping space, and a walkout deck, perfect for guests or used as a private retreat. In the island's center, a camping deck with a Yurt provides a serene space for summer naps or stargazing nights. Explore meandering trails or use the golf cart to reach the East shore for sunrise views and discover the surrounding natural land. The gently sloping shorelines offer ample table land for recreational activities, a potential sports court, or whatever you envision. Additional features include practical storage buildings for all your toys and equipment, two separate hydro meters, Bell wireless internet - ensuring modern conveniences are well catered to. Fully equipped & ready for immediate enjoyment, Forrest Island is truly a one-of-a-kind experience where you can start creating unforgettable memories. (id:44887)
Cottage Vacations Real Estate Brokerage Inc.
158 Cedar Street
Collingwood, Ontario
Welcome to 158 Cedar Street -- an expertly crafted residence by Norm Barr Construction, built in 2021, and nestled in the heart of Collingwood's coveted Tree Streets. Set on a private lot surrounded by mature trees, this timeless home blends modern design, luxurious finishes and everyday comfort. Step inside to a bright, open-concept layout with 10' ceilings and wide-plank white oak engineered hardwood floors throughout. The spacious living room, featuring a formal gas fireplace seamlessly flows into the chefs kitchen, complete with quartz countertops and stainless steel appliances. The open dining area with floor to ceiling windows is perfect for entertaining. The bright main-floor primary bedroom includes a luxurious 5pc ensuite with a generous walk-in closet and attached laundry room. A cozy den, which could double as office, completes the first floor. Upstairs, a generous loft-style second bedroom with its own ensuite offers privacy and comfort for family or guests. Full-size finished basement with low ceiling height (approx. 5.5) offers ample storage and a versatile flex space ideal -- for kids activities, hobbies, or seasonal use. Enjoy warm summer evenings on the spacious front porch or the private back deck perfect for unwinding or hosting gatherings. Located just a short walk from the Georgian Bay waterfront, downtown Collingwood's shops, and minutes from Blue Mountain and local ski clubs. This home offers the perfect blend of modern living and outdoor recreation in one of Collingwood's most sought-after neighbourhoods. (id:44887)
Royal LePage Locations North
725 Kincaid Street
North Perth, Ontario
Welcome to this well-maintained home nestled in the vibrant and scenic town of Listowel, offering the perfect blend of small-town charm and modern convenience. Located close to shopping, parks, trails, and the local hospital, this home is ideal for families, retirees, or anyone seeking a peaceful yet connected lifestyle. Step inside to a spacious open-concept main floor featuring a bright and functional kitchen, dining area, and living room perfect for entertaining or everyday living. The lower level boasts a large recreation room, two additional bedrooms, and a 3-piece bathroom, offering versatile space for guests, hobbies, or family. Enjoy outdoor living on the rear deck. The property also features a large two-car garage and a concrete driveway, adding both convenience and curb appeal. Don't miss your opportunity to own this move-in-ready home in one of Ontario's most welcoming communities. Call your Realtor today to book a showing. (id:44887)
Royal LePage Don Hamilton Real Estate
635 Bruce Road 17 Road
Arran-Elderslie, Ontario
Welcome home to 635 Bruce Rd 17. Nestled on a spacious, private lot in the peaceful countryside of Arkwright, Ontario, this all-brick 100-year-old home offers timeless charm, modern practicality, and artistic flair. With over a century of character and craftsmanship, this three-bedroom beauty combines historic elegance with thoughtful updates designed for todays lifestyle. Inside, you'll find a spacious and stylish interior, featuring a large, light-filled kitchen perfect for gathering, a convenient main-floor laundry room, and a well-appointed 4-piece bathroom main living space and primary bedroom. upstairs you'll find the homes additional 2 bedrooms. Each room showcases creative touches and a warm, welcoming atmosphere that make this home truly unique. Outdoors, enjoy the serenity and space of country living, while being just 5 minutes from the amenities of Tara and only 10 minutes to the vibrant downtown of Saugeen Shores. Whether you're relaxing in the quiet of your expansive yard or entertaining guests in the heart of the home, this property offers a rare blend of charm, class, and countryside comfort. Don't miss out, give your Realtor a call today to book your showing. (id:44887)
Century 21 In-Studio Realty Inc.
23 - 1158 Shea Road
Muskoka Lakes, Ontario
Here it is! Move right into this completely and meticulously renovated, year round home or cottage. Featuring 3 bedrooms and 1 1/2 baths and a walk out lower, this property is sure to impress. The extensive and thorough updates include a custom kitchen with quartz countertops, new washrooms, a new drilled well, new flooring, new hydro panel, new plumbing and the list goes on. The open concept design features a stately stone living room fireplace and the unobstructed long lake views from the principle living areas are reminiscent of an infinity pool. The unsurpassed view will be what you wake up to each day from your primary bedroom. The walkout lower level offers the 3rd bedroom, rec room, and a workshop area with cabinetry which would serve equally well as a games or hobby room, gym, or accommodate overflow guests. The impressive, custom sliding glass door visually draws the outdoors in. The covered deck offers great storage and a place to sit even when the weather does not fully cooperate. The expansive deck receives an abundance of sunlight and you can enjoy afternoon sun and sunsets. A truly stunning property offers year round access to the property with deep water off the dock and unparalleled views make this one a must see. (id:44887)
RE/MAX Professionals North
1 - 1041 Summit Road
Muskoka Lakes, Ontario
Welcome to your private lakeside retreat on beautiful Bastedo Lake. Set on 9.02 acres of serene, forested land, this peaceful property boasts 450 feet of water frontage on a non-motorized lake, ideal for quiet paddling, swimming, and enjoying the natural beauty around you. The quiet, tree-surrounded setting offers exceptional privacy a true escape from the everyday.This turnkey cottage comes fully furnished, including all interior and exterior furniture plus water toys, making it ready for you to move in and start enjoying immediately. The cozy cottage features everything you need for a relaxing Muskoka getaway, including a steam sauna and a charming outdoor pizza oven, perfect for entertaining family and friends. Located just 15 minutes from Bala and 25 min from Port Carling & Gravenhurst, you'll enjoy a perfect balance of seclusion and nearby amenities.This is more than a cottage-it's a lifestyle. Come experience the peace, privacy, and charm of 1041-1 Summit Road. (id:44887)
Royal LePage Lakes Of Muskoka - Clarke Muskoka Realty
37 Swift Crescent
Guelph, Ontario
Fabulous for families! This freehold Semi with no condo fees is located just across the street from O'Connor Lane Park and a short walk to Ken Danby and Holy Trinity primary schools.This beautiful semi-detached home is located in a quiet family neighbourhood just a short walk to two primary schools, parks and trails. The main floor features a white kitchen with updated counter tops (2020), stainless steel appliances including a built in dishwasher, and decorative live edge counter on the pass through to the living room. The living and dining rooms have laminate floors, ship lap accent walls, and a cozy corner fireplace. There is also sliding doors out to the deck and fully fence yard. The main floor has a convenient 2 piece powder room for guests. Upstairs you will find 3 spacious bedrooms with lots of natural light and a full 4 piece bath. The basement is fully finished with a rec room and 2 piece bath. Other updates include: furnace (2021), concrete walkway and patio (2016), new patio door and some windows (2020), roof shingles (2017) and water softener (2017). (id:44887)
RE/MAX Real Estate Centre Inc
302051 Concession 2 Sdr
West Grey, Ontario
Tucked away on 16.1 peaceful acres near the 450-acre Allan Park Conservation Area, this updated log home with a modern addition combines rustic charm with contemporary comfort.The open-concept layout features 3+1 bedrooms and 2 full bathrooms, perfect for daily living or weekend getaways. The living space is highlighted by a cozy pellet stove (2024) and a renovated kitchen, complemented by new lighting, air conditioning, and fresh paint. The basement offers laundry, cold storage, and extra room for hobbies or guests. Recent updates include a pine-tarred exterior, new soffits, fascia, gables (2024), a new front door and porch (2024), and a spacious back deck. The home has also been fitted with a new pressure tank, UV and RO water systems, and a soft-water spigot. For outdoor enthusiasts, the property has extensive ATV and walking trails for hunting, mushroom foraging, and gardening. A fenced backyard (2024) is perfect for pets and children, while a 16' x 4' raised vegetable bed awaits your planting. The nearby Allan Park Conservation Area offers pond access and multi-use trails.The detached 2-car garage features a heated, insulated loft (2024), ideal for a studio or gym, and a concrete shed provides additional storage.Approximately 14 acres are enrolled in the Managed Forest Tax Incentive Program (MFTIP), reducing property taxes by approximately 40%. Conveniently located just 10 minutes from Durham or Hanover, this home offers a unique opportunity to enjoy nature without sacrificing modern comforts. Schedule a showing today! (id:44887)
Century 21 In-Studio Realty Inc.
1032 Parallel Falls Lane
Minden Hills, Ontario
Step into this unique year-round home or cottage with a Mexican flare. From the beautiful tile work, plaster walls, vaulted ceiling, and warm colours - it is the perfect vacation spot in the Highlands. The home offers large bedrooms - 1 on the main level & 2 upstairs, a bathroom on each floor, an open concept kitchen, dining, and living space that has multiple walkouts the the deck, and a fabulous 3-season Haliburton Room. The large kitchen Island faces the living room for additional entertaining. You will love the soaring ceiling in the living room and all the windows letting the sunshine into every corner of the house. The upstairs has an open loft area overlooking the living room and wait until you see the hand-created mosaic tile shower in the upstairs washroom. An expansive deck for exterior entertaining comes with quite a view overlooking the lake and sunsets. There is even a hot tub. The uniquely shaped screened-in Haliburton room is the perfect hangout space - a fresh-air breakfast, quiet naps during the day, and Cards at night! An amazing bonus to the property is the 610 sq. ft. Studio with loft. The studio comes with a 3 pce bath and kitchenette space. Let your imagination run with the many uses of this beautiful building. Fantastic spot for the kids to hang out, to craft your hobby, turn into a library/office, or even an exercise room. Below is a 395 sq ft workshop/storage space! The building is fully insulated, heated, and has hydro and water. The landscaping and paths throughout the property give a real cottage feel among the treetops. No lawn to cut. Walk down the meandering steps along a beautiful rock outcropping to the level waterfront. There is a shed that has power near the water. Entry is sandy and shallow but deep to park a boat off the dock. Look down and see all of Mountain Lake which is a 2-lake chain with Horseshoe Lake for endless exploration - boating, islands, cliff jumping and more. (id:44887)
RE/MAX Professionals North
1093 Reynolds Road
Minden Hills, Ontario
Rich in history and natural beauty, 1093 Reynolds Road offers a rare opportunity to own a piece of Horseshoe Lake's storied past. Originally part of a lodge that encompassed 100 acres of pristine land, this home was thoughtfully built on the foundation of the original barn. The basement reveals massive support beams and impressive thick stone walls that stand as a testament to its historic origins, while a 2005 addition expanded the living space while maintaining the property's unique character. This 3-bedroom, 3-bathroom residence features an innovative layout with two completely separate living quarters, each equipped with its own full kitchen perfect for multi-generational living or hosting guests with privacy. Step outside to discover a charming gazebo, breathtaking views of Horseshoe Lake, and a dock across the road, offering water access for swimming, fishing, and boating adventures. With over 10 acres of land, this property provides a rare combination of privacy and space. Experience lakeside living enriched by history at 1093 Reynolds Road, where the charm of the past meets the comfort of today in one extraordinary property across from beautiful Horseshoe Lake. *Opportunity to purchase an additional 1.2 acres with approx. 150' of frontage on Horseshoe Lake Road in addition to this listing. PIN 391900335. See MNR Map. (id:44887)
RE/MAX Professionals North Baumgartner Realty
237 Sykes Street N
Meaford, Ontario
2 bedroom plus loft waterfront home with a large and level backyard located minutes to Meaford's downtown and available immediately. This home shows well and includes all of the appliances. This is a unique rental opportunity with an ideal spot to watch the sailboats pass by from the large deck and sunroom off of the open concept living room and kitchen. Rent is plus utilities, no pets preferred and no smoking- no exceptions. References, recent credit report and employer letter are all required. Rent type is ANNUAL. (id:44887)
Century 21 Millennium Inc.
502453 Grey Road 1
Georgian Bluffs, Ontario
A Waterfront Dream on Georgian Bay. Welcome to your private retreat on the shores of Georgian Bay, where nearly 200 feet of waterfront, a sandy beach, and a protected harbor with a pier set the stage for an unmatched lifestyle of recreation, relaxation, and year-round beauty. This incredible property is designed for both entertaining and peaceful living. Picture summer afternoons paddling from your private harbor, launching kayaks or paddleboards off the pier, or cruising into the open bay from your boat launch. The sandy beach invites barefoot walks and bonfire nights. Two separate driveways offer access to the upper residence and 3-car garage with loft potential, and the lower drive leads to a second garage, boat launch, and a fully renovated 18x24 waterfront bunky perfect for guests or extra sleeping space. The main home has been fully renovated and showcases stunning panoramic views of the water from the moment you step through the door. Featuring 4 bedrooms, 3 bathrooms with INFLR heat, and a flowing open-concept layout, every inch is designed with comfort and style in mind. The kitchen offers a modern appliance package, generous island, and open sightlines to the dining and living areas, all framed by floor-to-ceiling windows that capture the Water views & vibrant colours. Step out onto the main-level deck or head to the lower walkout patio to enjoy the sunshine, outdoor entertaining spaces, and lovely landscaped gardens with stamped concrete pathways. Efficient mechanicals, 2 propane fireplaces & FA furnace. Thoughtful renovations mean you can simply arrive, relax, and start living the life you've earned. Efficient mechanical systems were thoughtfully upgraded during the renovations for worry-free living. Just minutes to Wiarton Golf Club, Sauble Beach, and the Bruce Trail, this property is a gateway to everything the Bruce Peninsula has to offer ideal for retirees, families, or weekend adventurers. Your waterfront lifestyle starts here. (id:44887)
Keller Williams Realty Centres
12 Lincoln Crescent
Guelph, Ontario
Welcome to 12 Lincoln Crescent, a lovely bungalow nestled on a quiet street in one of Guelph's established neighbourhoods. Set on an impressive pie-shaped lot, this home offers incredible outdoor space for gardening, entertaining, or simply enjoying a private slice of suburban tranquility. Step inside and you'll find tasteful updates where it counts: newer hard surface flooring, fresh paint, and modern trim provide a clean, refreshed home. While there's still room to personalize, (the pink tub) the home's layout and upgrades offer the perfect starting point for your vision. Downstairs, the separate rear entrance opens up exciting possibilities. Already equipped with plumbing for a second kitchen and a finished 3-piece bath, the lower level is ideal for an in-law suite, extended family, or future income potential. Located within walking distance to schools, parks, and everyday amenities, 12 Lincoln Crescent combines location, lot size, and long-term potential into one exceptional opportunity. Whether you're upsizing, downsizing, or investing, this home offers a lifestyle of comfort with plenty of room to grow. (id:44887)
Exp Realty
33 Mcfarlane Crescent
Centre Wellington, Ontario
Better than new! Welcome to 33 McFarlane Crescent, located in the sought after Summerfields Community, built with quality craftmanship and meticulously adored. Over 2500 sq.ft. of finished living space, 3 bedroom, 4 bathroom loving home with soaring ceilings and doors and an abundance of natural light throughout. Exquisite kitchen with stainless appliances, centre island and breakfast bar. Open-concept dining area, leads out to the ultimate backyard for entertaining. Post and beam, 2 tier covered deck with ceiling fan, is the perfect outdoor space for family and friends to gather day or night. Set the ambiance with outdoor lighting, fire table, patio furniture, BBQ and more. Back inside, the main floor also provides a seamless transition to living room, guest bathroom and sunken laundry/mud room off garage. The upstairs boasts 3 spacious bedrooms, oversized closets and shared 4 pc. bath. Luxury master bedroom with his and hers walk-in closets and 5 pc. ensuite bath with walk-in shower. Professionally finished basement with large rec room, cozy gas fireplace with stone mantle, 2 pc. bath and storage galore. This home is conveniently located, steps to the Cataract Trail and parks. Come see for yourself and explore the expansive amenities Fergus has to offer, including new Groves Hospital, recreation Sportsplex, many great restaurants and patios overlooking the banks of the Grand River, all the amenities you need in one small town ! Easy commute to 401 & GTA, Orangeville, KW and surrounding. Once you're here, you'll never want to leave! (id:44887)
Keller Williams Home Group Realty
290 Norman Street
Stratford, Ontario
Welcome to 290 Norman Street Stratford, located in a lovely area and is with in walking distance to Avon public school and shopping. This lovely two storey semi detached home offers 3 bedrooms, 2 1/2 baths. The main floor features a welcoming foyer, 2 pc bath,, a spacious eat in kitchen with sliders to a deck and fully fenced rear yard, great for your children or your pets and for the all family to enjoy, living room with a gas fireplace.. The upper level offers three bedrooms and a 4pc bath. The basement offers a finished family room, 3 piece bath and an office. The homes has a single attached garage and a double driveway. Recent updates include new carpet, professional landscaping, freshly painted, this is one home you do not want to miss viewing, call today to view. (id:44887)
RE/MAX A-B Realty Ltd
7735 Sixth Line
Centre Wellington, Ontario
Nestled just off Highway 6 along Sixth Line, this lovely 5-bedroom, 2-bath farmhouse offers the perfect blend of rural charm and modern comfort. Set on a spacious 1 + acre lot surrounded by open farmland and mature trees, the home features a classic country exterior with a welcoming front porch and panoramic views of the rolling countryside.Inside, you'll find a bright, main floor with original hardwood floors, large windows, and a spacious, newly renovated eat-in kitchen ideal for family gatherings. The two bathrooms and the five generously sized bedrooms provide ample space for a growing family, guests, or home office needs.This property offers ample parking, privacy and serenity while being only a short drive to Elora, Fergus and Guelph. With easy access to Highway 6, commuting to Kitchener-Waterloo is a breeze.Whether you're dreaming of a hobby farm, a quiet rural retreat, or a family home with room to grow, this farmhouse is a rare gem in a sought-after location. (id:44887)
Coldwell Banker Neumann Real Estate


