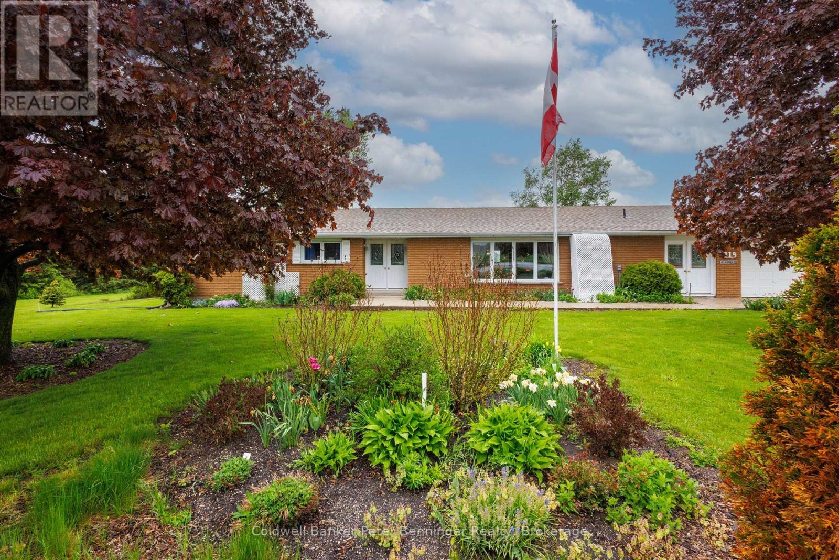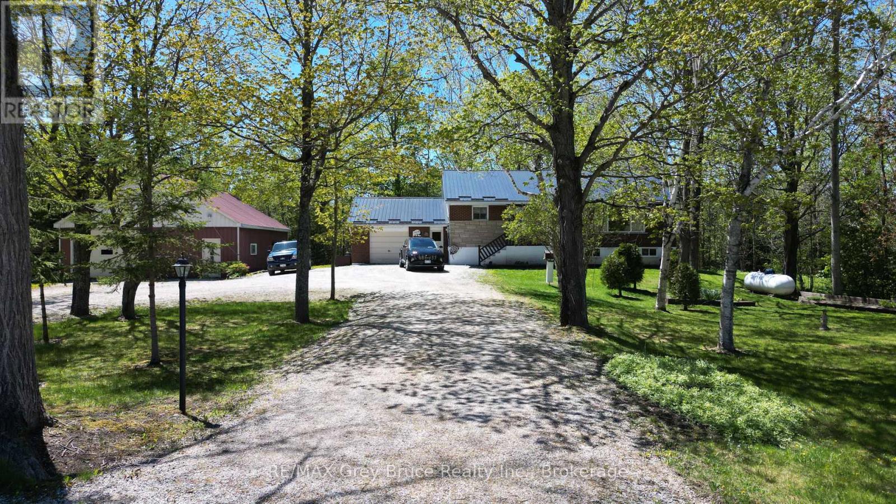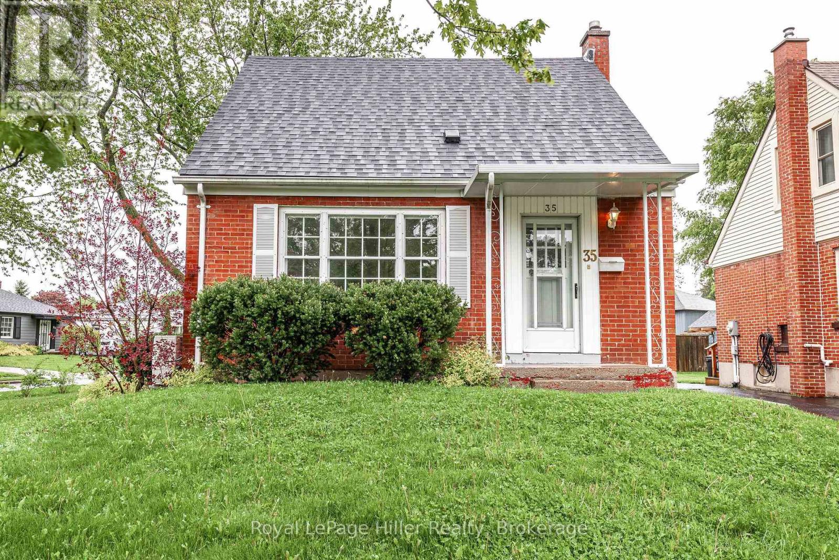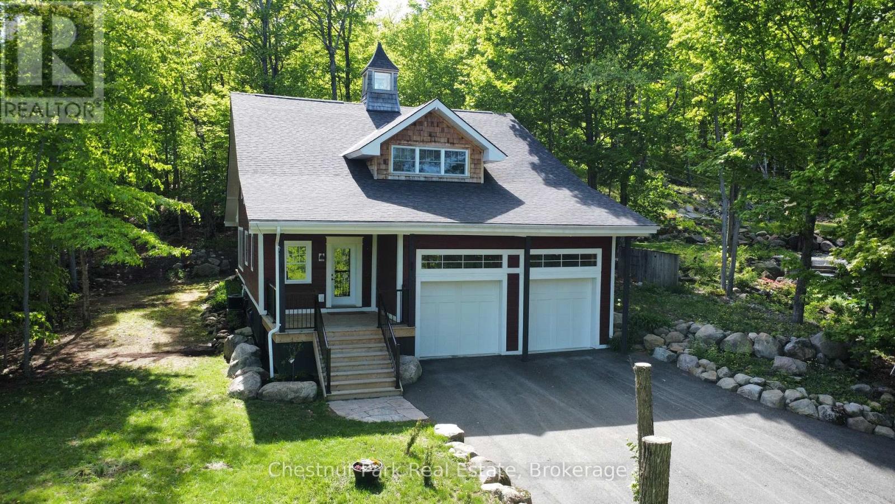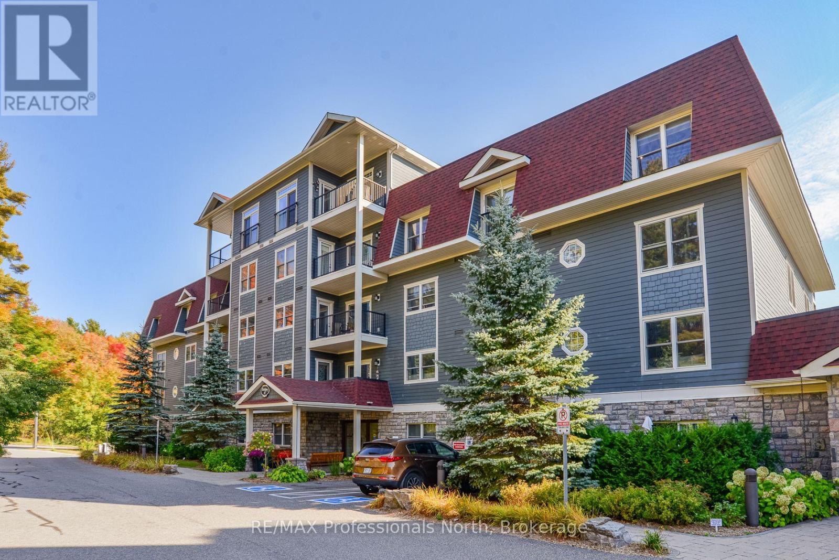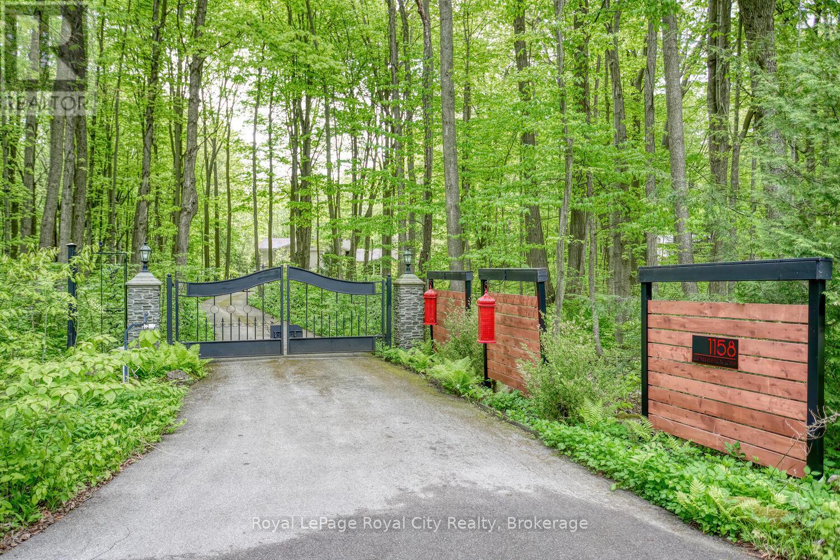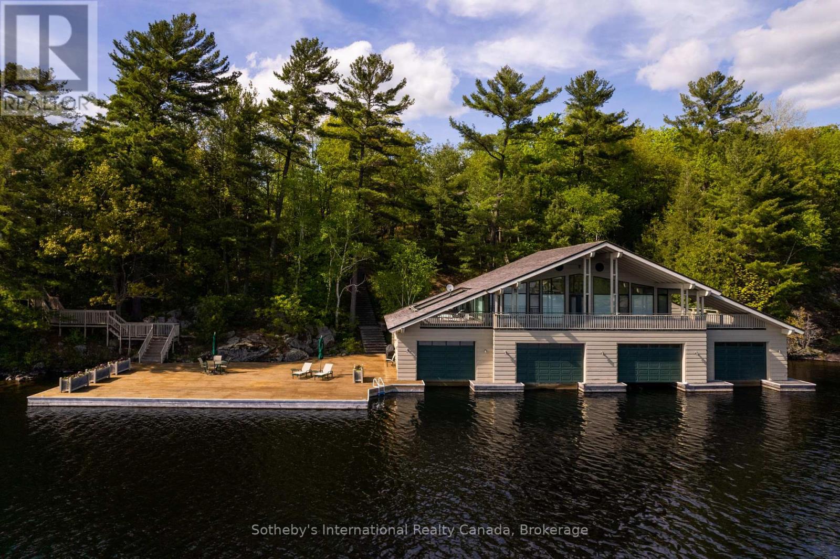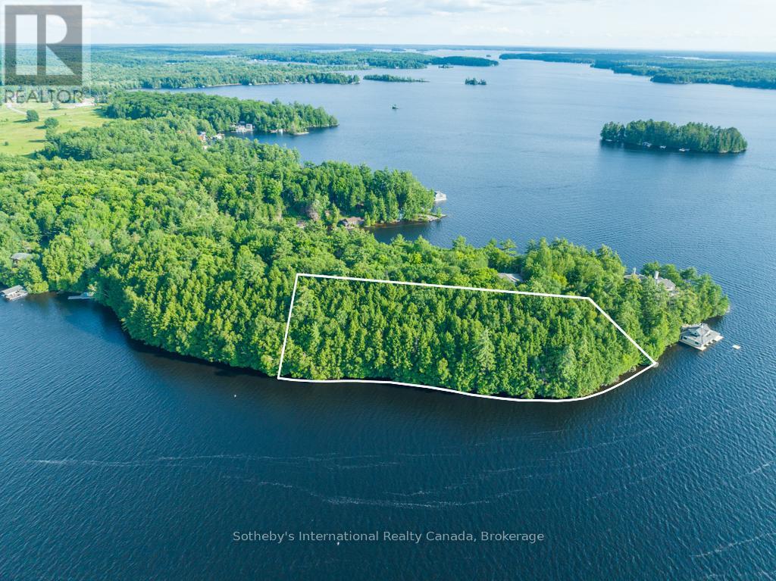26 Springdale Boulevard
Guelph, Ontario
Welcome to 26 Springdale Boulevard, located in a quiet residential area overlooking the greenspace of the adjacent public elementary school. This raised, walk-out bungalow offers separate living and dining areas, kitchen, 3 bedrooms, and 4-piece main bath. The lower level has a spacious recreation room that walks out to the covered deck also has a wood-burning fireplace, a 4th bedroom, 3-piece bath, laundry and direct access to the garage. With lovely front landscaping and a beautiful fully fenced rear yard, you will have plenty of great outdoor space to enjoy all year long. Park, school, public transit and amenities are conveniently located nearby. Main floor laminate, furnace, AC, water softener, RO system have been done in the past 2 years. Lots of life left in the roof shingles as well. (id:44887)
Royal LePage Royal City Realty
119 Main Street
Kincardine, Ontario
This 4 bedroom, 1.5 bath all-brick bungalow, is a country location on Highway 21 at the edge of the Village of Tiverton. The home is approximately 1771 square feet finished on main level and a partially finished basement with most basement walls drywalled and painted. Country views all around and is within walking distance to all the amenities in the village and less than 10 minute drive to the shores of Lake Huron and 15 to 20 minutes to nearby towns of Kincardine and Port Elgin. The home has been very well-maintained and is very energy efficient due to the heating system with a heat pump and due to the renovation by current owner that added additional insulation, new drywall and paint to most exterior walls on the main level of the home. (There is a chimney however, wood heat is no longer used to heat the home.) The basement has a walk up to the one car garage. The large mudroom provides entry on south side of home but also extends all the way to the rear of home with exit to the rear yard. The rear yard contains a variety of fruit trees and raised container-style flower and vegetable beds There is a detached, insulated, workshop divided in two by large doors, one area with plywood floor is approximately 23 feet 2 inches x 39 feet 3 inches and the other area with concrete floor (2-car garage with access by two overhead garage doors) is approximately 22 feet 11 inches x 23 feet 4 inches. Concrete driveway to the home and a wood deck at rear of home, 24 feet x 24 feet and an additional 8 feet x 24 feet on which sits the small pool. There is a drilled well, septic system and a drinking water system. The property provides many features that are suitable to a growing family, hobbyists, market gardeners and those who desire main level living, plenty of outdoor space and opportunities in the partially finished basement, for further bedrooms, bathrooms and/or recreation room. If this meets your lifestyle please consider booking your private viewing with your realtor. (id:44887)
Coldwell Banker Peter Benninger Realty
3527 Highway 6
Northern Bruce Peninsula, Ontario
Welcome to 3527 Highway 6! Nestled on 26 plus acres of beautiful natural bush, this charming three bedroom bungalow offers the perfect blend of comfort and a picturesque appeal. Home is warm and inviting, spacious and bright. Interior of the home shows very well. Beautiful hard floors throughout, eat-in country kitchen, living room with a propane fireplace, a four piece bath, laundry - all on the main floor. The basement has a large recreation room with a wood burning fireplace, great for family gatherings, a walkout, a two piece bathroom, laundry room, cold storage, and large storage room/utility. Updates include thermo pane windows, propane furnace, water softener, propane fireplace, metal roof and hot water tank. Laundry has been moved from the basement to the second bedroom. Home has an attached garage and a detached garage/workshop for the hobby enthusiast. Shows very well. Home was built by the original owner and is the first time offered for sale. Property makes for a great family home on a year round paved road and within a short driving distance to the village of Lion's Head for shopping and other amenities within the village. This country home could be yours! Definitely not a drive by! Please do not enter the property without an appointment and without a Realtor. Taxes: $2912. (id:44887)
RE/MAX Grey Bruce Realty Inc.
6817 Wellington Rd 9 Road
Mapleton, Ontario
Welcome to 6817 Wellington Road 9, an exquisite home that has been thoughtfully renovated, offering over 3,200 square feet of beautifully finished living space. With nearly $1 million invested in recent upgrades, this property effortlessly blends modern luxury with classic craftsmanship. Featuring 4 spacious bedrooms and 3 elegant bathrooms, the home boasts a stunning cathedral ceiling that unites the kitchen and living room, creating an open and inviting space. Every room offers picturesque views of the surrounding countryside. The chef's kitchen is a true highlight, with custom cabinetry, quartz countertops, high-end appliances, a farmhouse sink, and a large island perfect for entertaining. Step outside from the kitchen to enjoy a morning coffee or relax on the timber-crafted covered deck, complete with glass railings that preserve the sweeping views of the natural landscape. The main floor includes all 4 bedrooms, along with a beautiful 3-piece bathroom. The primary bedroom offers a serene retreat, featuring a cozy fireplace and breathtaking views of the countryside. Indulge in the luxurious 5-star ensuite, where no detail has been overlooked. Downstairs, you'll find the laundry room, a third bathroom, and another family room ideal for movie nights around the fireplace. Two large unfinished spaces offer potential for storage or to create your dream recreation room. Step outside to discover meticulously designed exterior features, including $75,000 worth of concrete stamped patios, fire pit, walkways, driveway, and armour stone gardens. A detached 13 x 14 structure offers endless possibilities, whether as a workshop, studio, or extra storage. A custom timber-frame entrance sets the stage for the elegance and character found throughout this exceptional property. Don't miss the rare opportunity to own this truly remarkable home! (id:44887)
Keller Williams Home Group Realty
28 Lakeside Drive
Mckellar, Ontario
LAKE MANITOUWABING GEM! PRIME SOUTH FACING DOUBLE LOT 204 FT WATERFRONT! Spacious 3 bedroom ranch bungalow offers approx 1800 sf + walkout lower level, Attached double garage + DETACHED GARAGE w insulated shop (35' x 24'), Captivating Open concept Great Room boasts wall of windows to enjoy lake views, Stone fireplace w airtight insert, Desirable new custom kitchen with abundance of cabinetry, Quartz counters, Stainless appliances, Updated quality vinyl plank flooring, Primary bedroom features 4 pc ensuite bath & walk in closet, Ideal main floor den/office/retreat room overlooks the lakeside, Walkout to sun deck with glass rails, Made for entertaining, Enjoy this Year Round Recreation Paradise; Ideal as a home or 4 season cottage, Nestled on the protected waters of Robinson Bay on Lake Manitouwabing, Miles of boating & fishing enjoyment, Clean classic granite shoreline with deep water (16-18' end of dock), Long lake views, Extensive docking system with Covered Boat Canopy, U shaped slip, 35 ft Deck is just made for enjoying the SUNNY SOUTH EXPOSURE, Fantastic swimming, Ideal for all water sports, This lake house has been Upgraded with radiant hot water heating system, Metal roof, Updated windows, Convenient Attached double garage + full partly finished walkout basement, (develop for more living area or enjoy the great storage space), Year round road access, Golf at Renowned 'The Ridge at Manitou', Drive or Boat to Mckellar for amenities, Licensed General Store, Saturday morning Market, Pizza restaurant, Take out, Middle River Farm Store, 2.5 hours to the GTA! This Waterfront Community is waiting for you! Make Family Waterfront Memories Here! (id:44887)
RE/MAX Parry Sound Muskoka Realty Ltd
35 Rankin Street
Stratford, Ontario
Charming storey-and-a-half wartime home on a desirable corner lot in Stratford's quiet Avon Ward. This well-maintained property features original hardwood floors; a stunning custom bathroom with slate flooring and a glass-tiled shower; and updated 2023 furnace and heat pump, 200-amp electrical service, and upgraded plumbing. Ideally located within walking distance to Stratford's vibrant downtown, the Avon River, and scenic walking trails, as well as being close to the west end amenities. A perfect blend of character and convenience in one of the city's most walkable neighbourhoods. (id:44887)
Royal LePage Hiller Realty
29 Hewitt Place
Barrie, Ontario
This beautiful brand new legal basement suite is perfect for a professional or couple, featuring a bright and spacious 2 bedroom layout near the end of a quiet cul-de-sac. Enjoy your own private rear entry with large windows that fill the open-concept living space with natural light. The suite is loaded with upgrades including luxury vinyl flooring, a stunning IKEA kitchen with quartz countertops, stainless steel appliances, white cabinetry, and a subway tile backsplash. The modern 4-piece bathroom boasts double sinks, a glass shower, and quartz counters. In-suite laundry is included, along with heat and hydrono more laundromat runs or utility bills to worry about! Located close to the hospital, schools, and shopping, this suite is available now for the right tenant. (id:44887)
Revel Realty Inc
39 Todholm Drive
Muskoka Lakes, Ontario
Welcome to 39 Todholm Dr and this executive style home in the heart of Muskoka. As you step inside, you'll be greeted by an open-concept layout that seamlessly blends comfort and sophistication. This exceptional residence features a custom chef's style kitchen finished with quartz counters, large island for entertaining and stainless steel appliances. Elegant engineered hardwood floors, and custom trims & fixtures top this beautifully finished home. The cozy built-in fireplace adds warmth to the living space, while high ceilings and walls of windows allow for plenty of natural light. Walk-out to your "Dream Screened" Muskoka Room perfect for entertaining guests or a relaxing space to enjoy the serene private outdoors . Upstairs, you'll discover four generously sized bedrooms bathed in natural light, complemented by two full bathrooms and a convenient laundry area. The primary suite boasts dual closets and a luxurious five-piece en suite, complete with a walk-in shower, soaker tub, and double sinks. The open concept second level is a perfect space for a family room or an exercise area. This home has it all from motorized blinds and screens, a paved driveway, attached oversized 2 car garage, generlink hook-up for power outages, an ICF foundation and hardy board siding. Outside the grounds have been professionally landscaped, offering privacy and security while having a fantastic perched view. Walking distance from Lake Muskoka and having access to Lake Rosseau and Lake Joseph this property is perfectly located for those looking to enjoy everything Muskoka has to offer. Call today for your personal showing at this lovely spring offering. (id:44887)
Chestnut Park Real Estate
304 - 10a Kimberley Avenue
Bracebridge, Ontario
Beautiful Bracebridge Falls & Muskoka River view from this Legends at the Falls 3rd floor unit. Immaculate with an open plan kitchen, dining & living area. Enjoy the condo life in this easy care, 2 bedroom, 2 bath, 1178 sq ft condo with plenty of closets for great storage! Lounge and listen to the falls on the balcony while across the river, Kelvin Grove Park adds the muted sounds of children playing & lovely views of the rowing club & kayakers. The primary bedroom has a 3 pc ensuite with step in shower with grab bars and a linen closet. The second bedroom has a patio door to the balcony. Prepare meals from this bright kitchen with maple cabinetry, granite counters and all stainless appliances included. Move-in ready with engineered oak flooring flowing throughout the principal rooms! Laundry is in the separate furnace/utility room. This could be your new home to enjoy carefree condo living with secure entry to these buildings. Residents have exclusive use of the common lounge with full kitchen facilities, pool table, large flat screen TV & deck with BBQs. Theres a handy gym allowing you to keep active, a workshop as well as a wand carwash in the heated garage to care for your car in any weather. Reasonable condo fees include water & sewer and your exclusive underground parking space & storage locker. Centrally located to walk into the vibrant downtown core for shopping, dining & entertainment. Head down the path & stairs to the wharf, beach and falls. Come view it before its gone! (id:44887)
RE/MAX Professionals North
1158 Conservation Road E
Milton, Ontario
Discover a truly exceptional retreat, where privacy and nature converge.Tucked away behind a controlled, gated entrance, a long, winding, and naturalized paved driveway leads you to a stucco residence completely hidden from the road. The journey itself is an introduction to the tranquility that awaits.A portico graces the front of the home, complementing the beautifully manicured front landscaping a true nature's paradise where deer, birds, and local wildlife roam freely. Step inside and immediately experience the seamless connection to the outdoors; every window offers a captivating view, creating the sensation of being surrounded by nature.This masterfully renovated home boasts an open-concept design, allowing an unobstructed sightline from the front door straight through to the private backyard oasis. All four levels have been meticulously upgraded with exquisite attention to detail, featuring solid wood trim, baseboards, and most doors throughout.Cozy evenings await with fireplaces in the living room and formal dining room, and a luxurious two-way fireplace gracing the primary bedroom suite. Currently configured as a two-bedroom, with spa-like bathrooms, this home effortlessly offers the potential to convert back to a three-bedroom family residence.The heart of the home, a recently updated AYA kitchen, is a culinary dream. It showcases gleaming Quartz countertops, built-in appliances, abundant cabinetry, a convenient built-in breakfast bar, and a large center island with ample seating.The cozy formal dining room on the ground floor provides a walk-out to the breathtaking backyard. Outside, the property is a private haven designed for relaxation and enjoyment.Delight in multiple landscaped seating areas, a charming firepit for cozy gatherings, and perennial gardens that require minimal maintenance, leaving very little grass to care for.This is more than a home; it's a lifestyle a rare blend of refined living and natural serenity. Open House this SUN 2-4pm! (id:44887)
Royal LePage Royal City Realty
Lot #3 - 1250 Waldmere Road
Bracebridge, Ontario
This extraordinary property on Lake Muskoka presents a unique and valuable opportunity to acquire a prime location featuring an oversized boathouse. Set on a generous 3.5-acre lot with an impressive 625 feet of lake frontage, the property enjoys expansive south-facing exposure.Prominently placed along the shoreline is an immense four-slip, two-storey boathouse. Upstairs, youll find two bedrooms and a full bathroom, while the lower level includes two additional bathrooms and a walk-through sauna. The primary boathouse bedroom boasts panoramic lake viewsan unforgettable sight to wake up to each morning. A vast, oversized dock completes the structure, making it the perfect venue for entertaining guests and enjoying the waterfront lifestyle.Additionally, the property includes a charming three-bedroom, three-bathroom cottage. This delightful retreat complements the waterfront setting with an open-concept living room, a grand stone fireplace, and a kitchen that opens to a patio with stunning elevated lake views. The exterior showcases exquisite custom stone landscaping and craftsmanship throughout. A two-bay attached garage provides ample storage.Conveniently located just 10 minutes from Bracebridge and 20 minutes from Port Carling, this prestigious property combines accessibility with a distinguished Lake Muskoka setting. A rare offering with incredible development potential, it presents the opportunity to establish a lasting legacy on this coveted stretch of Sunset Point. (id:44887)
Sotheby's International Realty Canada
Lot#2 - 1250 Waldmere Road
Bracebridge, Ontario
Discover a hidden treasure on the coveted shores of Lake Muskoka. This 1.9-acre lot, boasts 550 feet of stunning north and west lake frontage. Immerse yourself in the perfect canvas to bring your family's dream cottage to life. Envision your custom-designed cottage showcasing expansive, breathtaking views of the Lake Muskoka, with a magnificent two-story boathouse to capture sunsets. Your lakeside retreat for waterfront living, family gatherings, and endless memories. This property provides a unique opportunity for you to establish a legacy for generations to enjoy. 10 minutes to Bracebridge, 20 minutes to Port Carling. (id:44887)
Sotheby's International Realty Canada



