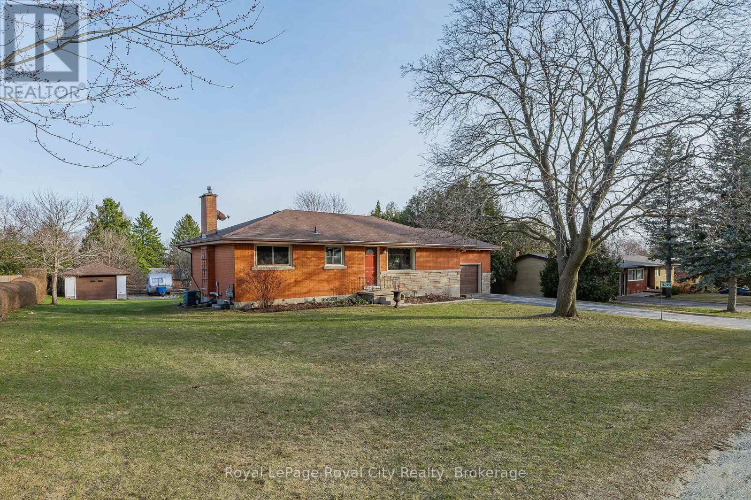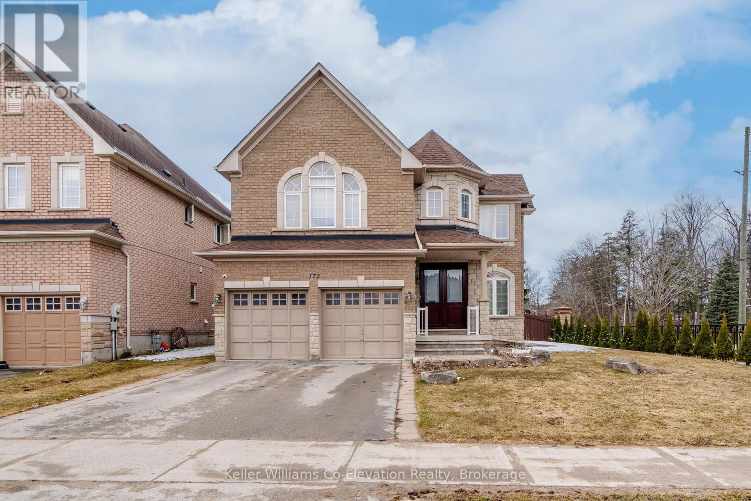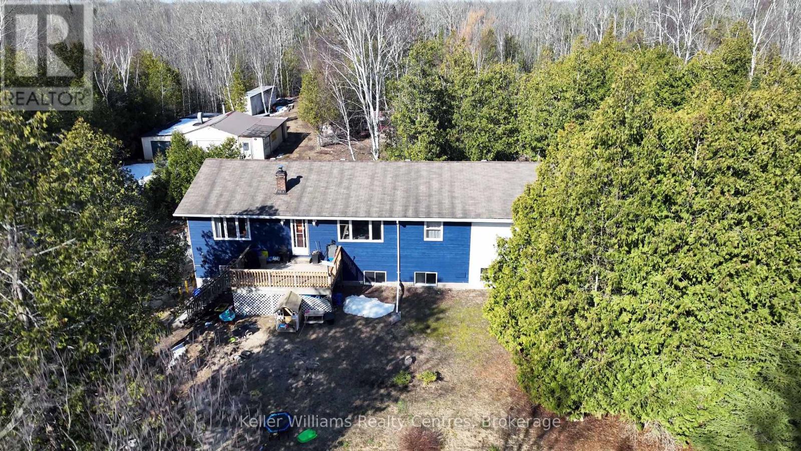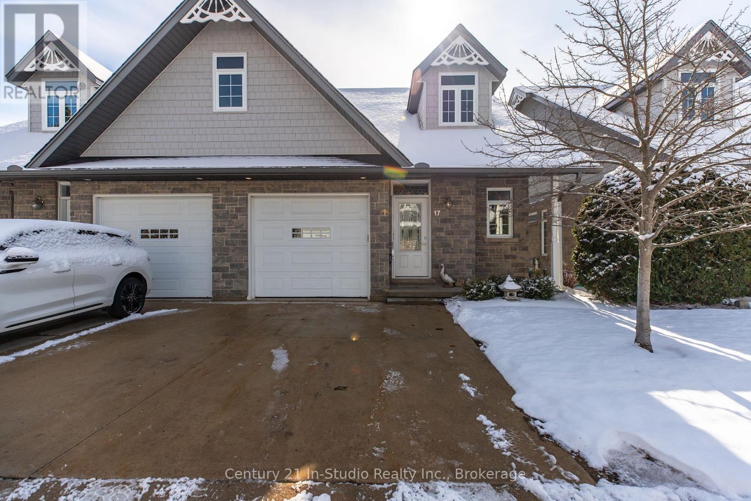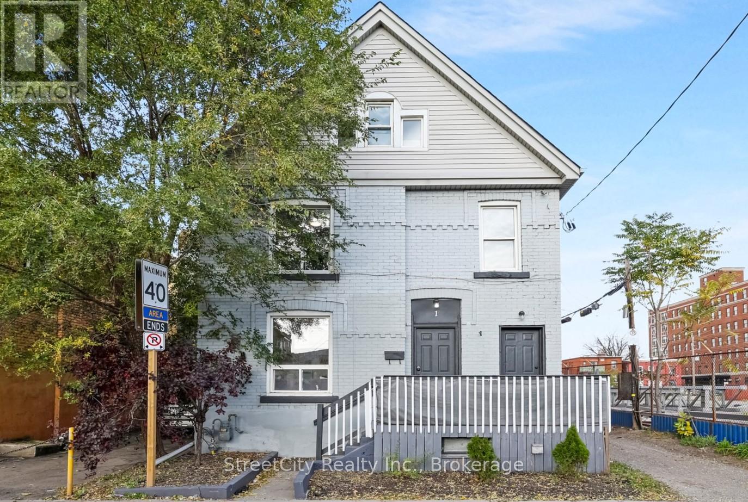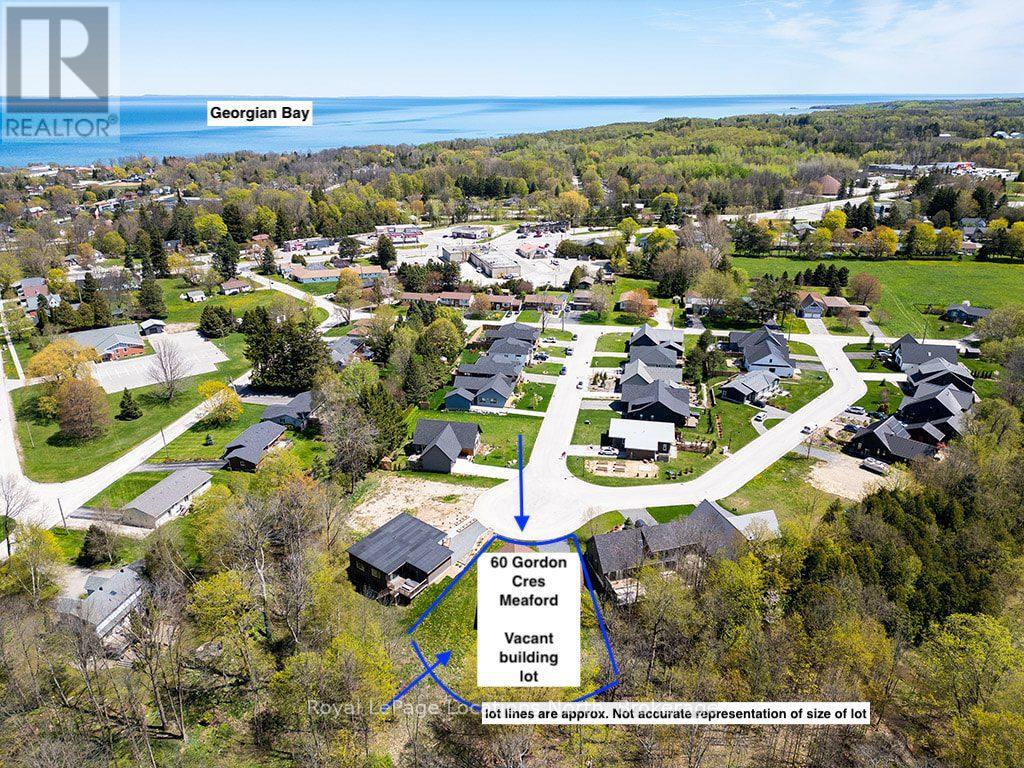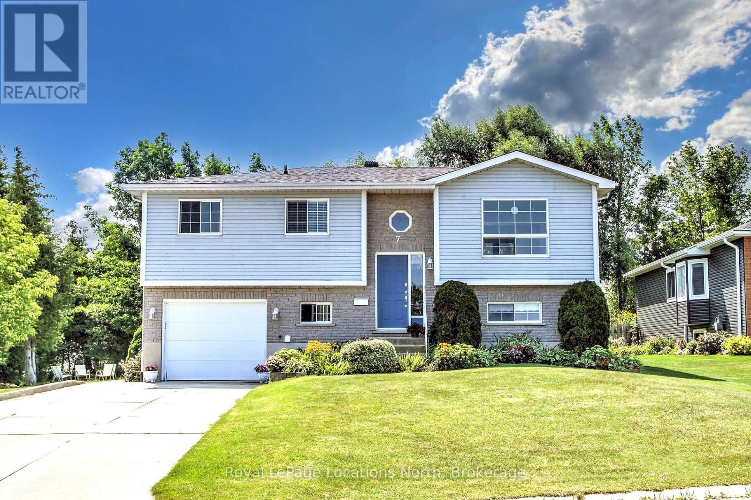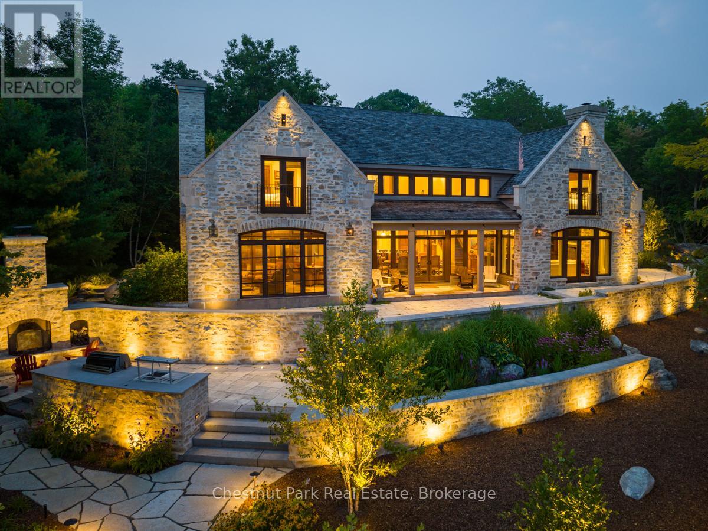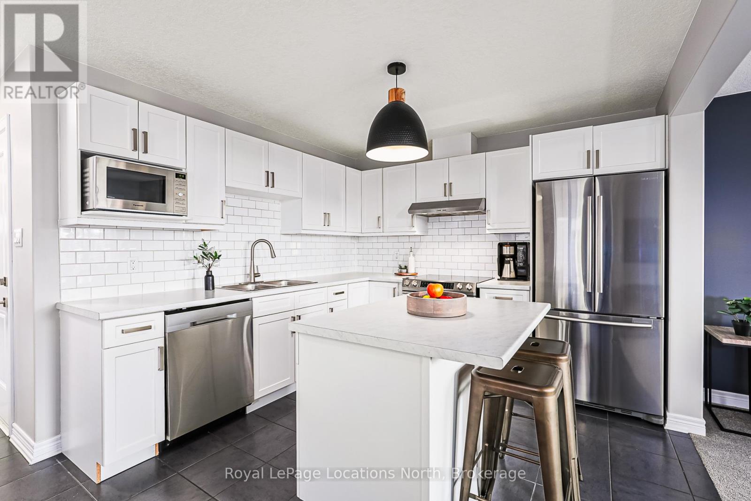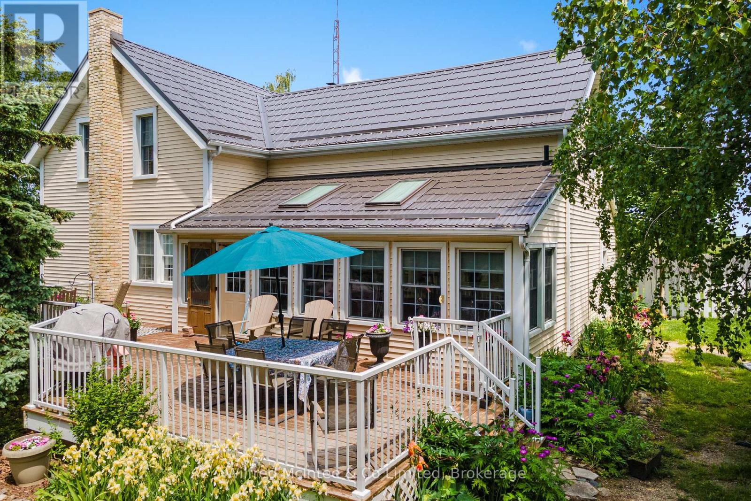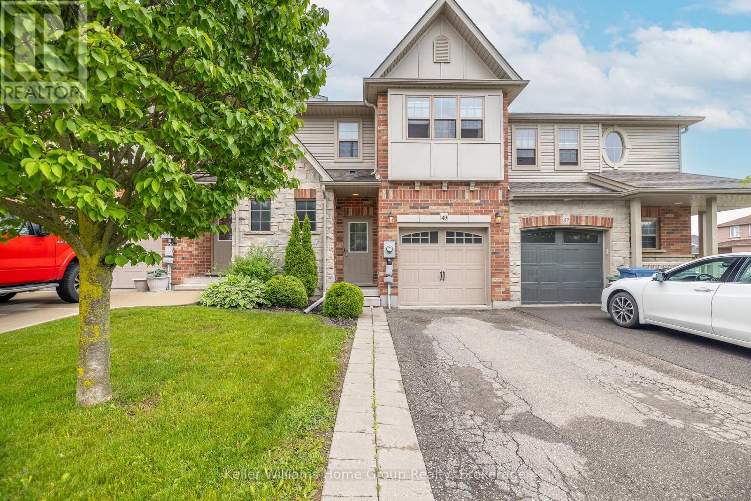7473 Conservation Road
Guelph/eramosa, Ontario
Looking for a peaceful home in the country? Welcome to 7473 Conservation Road, a well-loved 3-bedroom, 2-bathroom, walk-out bungalow that has been meticulously maintained by its original owner since 1960. Now, it's ready for you to make it your own! Sitting on a beautiful 100x150 ft lot surrounded by mature trees and lush gardens, this home offers over 1,800 sq. ft. of finished living space. The bright and spacious kitchen has plenty of prep space and opens into a lovely dining area, perfect for family meals. Just steps away, the sunlit living room offers a cozy gathering space with scenic backyard views and access to the rear deck ideal for enjoying summer evenings and BBQs. Original hardwood floors run throughout the three well-sized bedrooms, which all have ample closet space. A 4-piece bathroom completes the main floor. The finished basement offers even more space, featuring a large rec room with big windows, a 4th bedroom or home office, and a warm, inviting family room with a wood-burning fireplace. You'll also find a 3-piece bathroom, laundry area, and plenty of storage perfect for keeping everything organized. Outside, the possibilities are endless! Whether you dream of expanding the home, adding a pool, or upgrading the detached garage/workshop, this property offers the space and flexibility to bring your vision to life. Located just minutes from Fergus, Elora, and Guelph, you'll enjoy the tranquility of country living while staying close to city conveniences. Whether you need space to tinker, extra room for your hobbies, or a place to store your RV, boat, or car collection, this property has it all. Come see it for yourself, you might just find the home you've been waiting for! (id:44887)
Royal LePage Royal City Realty
172 The Queensway
Barrie, Ontario
This Stunning Executive Home in the highly coveted Innis-Shores neighbourhood in Southeast Barrie boasts over 4000 square feet of luxurious living space. This stunning property sits on a large corner lot, providing plenty of room for both indoor and outdoor living. Located just minutes from the Barrie South Go Station and close access to Hwy 400, surrounded by top-notch amenities, schools and the picturesque shores of Lake Simcoe, this home is set to impress with all it has to offer. Soaring high ceilings and a bright layout greet you as you enter. The spacious main floor features a dedicated office space, ideal for working from home, along with a large, eat-in kitchen outfitted with beautiful stone countertops-perfect for family meals and entertaining. The kitchen flows seamlessly into the living and dining areas, creating an inviting atmosphere throughout the home. This home is designed for family comfort with 4 bedrooms and a separate family room on the upper level. The luxurious primary bedroom includes a large ensuite and a generous walk-in closet. For added convenience, this home features a one bedroom in-law suite, offering privacy and comfort for extended family or guests. Additionally, the roof was done in 2022 and offers a Solar system installed on the roof that generates income, making it an eco-friendly choice for the modern homeowner. The basement was professionally renovated in 2015, ensuring that the home is in excellent condition and ready for years of enjoyment. Don't miss out on the opportunity to make it yours! (id:44887)
Keller Williams Co-Elevation Realty
172 Bryant Street
South Bruce Peninsula, Ontario
Nestled in the serene landscape of Oliphant, this exquisite home, set on a generous 3-acre property with a picturesque pond perfect for winter ice skating, offers a unique blend of rustic charm and modern sophistication. Live in and rent part of the home for extra income. Recently renovated, the upper level of this home exudes a welcoming ambiance, with attention to detail and quality finishes evident throughout. The open-plan living and dining areas, bathed in natural light, provide a perfect setting for relaxation and entertaining. The modern kitchen, boasting stainless steel appliances and a large island, is a chef's delight and the heart of family gatherings. Each bedroom offers a cozy retreat, promising comfort and tranquility. The lower level presents immense potential for transformation into a self-contained in-law suites or a lucrative rental units, adding versatility and value to this already impressive property. This flexibility makes it an excellent investment for the future. The sprawling grounds of this property are a nature lover's paradise. The private pond, a centerpiece of the landscape, transforms into a winter wonderland, ideal for ice skating and creating unforgettable family moments. The vast open spaces are perfect for gardening, outdoor sports, or simply enjoying the beauty of nature. Large shop, sheds and a cabin create lots of potential and storage spaces. Located just a 10-minute bike ride from the stunning shores of Lake Huron, this home is perfect for those seeking a tranquil lifestyle close to nature, yet within easy reach of local amenities. The proximity to Lake Huron enhances the allure of this property, offering breathtaking sunsets, sandy beaches, and a plethora of recreational activities like fishing, boating, and swimming. Lots of updates including updates to the decks, drilled well in 2024, west side of roof redone and propane furnace installed. (id:44887)
Keller Williams Realty Centres
17 - 190 Morpeth Street
Saugeen Shores, Ontario
Carefree living awaits at Stonegate! Leave your snow shovel and lawnmower behind and start to enjoy main floor living steps from beautiful downtown Southampton and the sparkling shores of Lake Huron! Hardwood and tile through out the main floor. Open living area includes a custom Mennonite oak kitchen with centre island breakfast bar, recent stainless appliances and a breakfast bar. Flexible dining and living room area with natural gas fireplace and garden doors to the covered patio with gas BBQ included. 2 piece powder room at the family entry and the attached garage. Primary suite with walk-in closet and lovely 4 piece ensuite boasts a whirlpool tub and separate 4' shower. The stacking laundry in the ensuite offers ease and convenience! Fully finished lower level offers a large family room, 2 additional bedrooms perfect when family visits, a 3 piece bathroom semi-ensuited to the rear bedroom that's flooded with natural light from the large egress window. Utility room with recently updated furnace, central air, air exchanger, owned gas hot water heater and Electrolux central vac. Stonegate offers a gentle lifestyle with lovely neighbours that gather in the gazebo for games and goodies! The beach, downtown and Tim Horton's are an easy walk! It's time to enjoy life at Stonegate! (id:44887)
Century 21 In-Studio Realty Inc.
1 Milton Avenue
Hamilton, Ontario
**Back on market at lower price** Fantastic opportunity for investors or first time home buyers. Vacant 5 bedroom duplex in up and coming North Sherman neighbourhood. Main floor unit is one bed/one bath with living room. Upstairs boasts 4 spacious bedrooms, one bath, and a living room. Both units have their own kitchen. Live in one and rent out the other or rent out both--no tenants; you set the rents! House has new floors and fresh paint. Separate hydro meters and entrances. Partially finished basement has its own entrance and could be retrofitted into a third unit to further boost income. Laundry in basement. Private fenced backyard. C5 zoning allows for many retail, service, or commercial uses! Walking distance to Playhouse Cinema, Barton Village lined with shops, a library, yoga studio and trendy restaurants. Close to the hospital, West Harbour GO Station and a short drive to the QEW. (id:44887)
Streetcity Realty Inc.
60 Gordon Crescent
Meaford, Ontario
BUILDING LOT IN MEAFORD.Discover the perfect location to build your dream home on this vacant lot bordering a beautiful ravine. Nestled on a quiet, established crescent, this property offers tranquility and convenience in equal measure. With municipal water and sewer, natural gas, and high-speed internet already available, this lot is ready for your custom home.Enjoy the best of 4-season living with walking distance to the beach, parks, marina, and the vibrant downtown Meaford area, where youll find a variety of restaurants and shopping. Schools are conveniently close by, making it ideal for families. Just a 20-minute drive to Blue Mountain Village and the area's private ski and golf clubs, you'll have access to top-tier recreational activities year-round.Whether youre into skiing, golfing, hiking, cycling, or boating, this prime location in Southern Georgian Bay offers everything you need to embrace an active and fulfilling lifestyle.Don't miss the chance to create your perfect home in this sought-after community.lot lines are approx. (id:44887)
Royal LePage Locations North
7 Albery Court
Meaford, Ontario
Water views of Georgian Bay from your living room! Welcome to 7 Albery Court. This 3 bedroom, 1 and a half bath is located in a great location on a cul-du-sac, the perfect setting for your growing family. Nicely landscaped rear yard with trickling stream along the back boundary is easy to maintain with mature gardens. Walk out from the finished basement to a private patio or soak up the sun from the deck above. Many recent updates including Roof (2019), Gas Furnace (2020), Interior paint (2023&2025) and Kitchen Countertops (2018). Gas has been plumbed for dryer, stove and BBQ. Walking distance to many local amenities, parks and the Bay. (id:44887)
Royal LePage Locations North
1020 Renaissance Street
Minden Hills, Ontario
Spacious three bedroom, two bathroom home, has ample room for family living and potential for your personal upgrades. Located just outside of Minden, this property provides the perfect blend of privacy and convenience. On the main floor, you'll find the kitchen, dining area, one bedroom, a two piece bathroom, an office and the convenience of main floor laundry. The stair lift provides easy access to the upper level, where you'll discover two large bedrooms offering plenty of natural light and a three piece bathroom. The single car garage has been thoughtfully converted into a heated man cave, complete with its own two piece bathroom, making it the perfect space for relaxation or entertaining guests. The property includes three sea cans, providing ample storage for all your tools, equipment, or hobbies. Enjoy outdoor living with a porch off the kitchen, ideal for morning coffee or evening relaxation. This home is ready for your personal touch, whether you're looking to update, remodel, or simply enjoy as-is. Schedule your showing today! (id:44887)
RE/MAX Professionals North
3 - 4805 Highway 169 W
Georgian Bay, Ontario
Looking for the ultimate in privacy, luxury and elegance with world class amenities at your back door? This rarest of offerings will not only meet, but surpass those expectations. With gated access through a world class private golf course you arrive at your destination situated on a private members only Lake in the heart of Muskoka. This stunning property features 530 feet of natural shoreline and over 9 acres of mature forested landscaping with expansive sunset vistas on Cassidy Lake. Quality and craftsmanship are evident throughout the 6 plus bedroom Lakehouse. Beautiful perennial gardens and granite outcroppings lead to the main entrance. The stunning rubble stone structure offers tranquil lake views through expansive windows and capture the exquisite surrounds. Extensive stone patios, outdoor kitchen with stone fireplace and additionally a lakeside stone firepit along with four slip dock, complete with hydraulic lifts , will provide for hours of outdoor living. Extensive night sky friendly lightscaping illuminate this magnificent home. Chefs kitchen and large pantry will be well suited to entertaining. The main floor features two wood burning stone fireplaces, one in the Great room, the other in the family room which bookend the central kitchen and dining area. For late night gatherings the screened Muskoka Room will extend you outdoor summer evening. Main floor primary bedroom with spa like en-suite with five guest bedrooms on the second floor. Additionally the coach house can accommodate two additional guest bedrooms complete with private living space and large second floor deck with lake views. The garage/coach house will provide ample space for six vehicles, or any toys you might have. Adjacent golf cart port with charger will keep you at the ready for a quick game at the renowned and exclusive Oviinbyrd Golf Club. (id:44887)
Chestnut Park Real Estate
10 Foley Crescent
Collingwood, Ontario
Welcome to 10 Foley Crescent, a beautifully designed 3-bedroom, 3-bathroom townhouse in the sought-after Summit View community, built by Devonleigh Homes. Thoughtfully crafted for modern living, this home offers a perfect blend of style, comfort, and convenience. Step inside to a welcoming foyer with a closet, a 2-piece bathroom, and direct access to the built-in garage. The heart of the home is a contemporary kitchen featuring stainless steel appliances, a sleek tiled backsplash, and a spacious island, ideal for cooking and entertaining. Adjacent to the kitchen, the cozy living room boasts soft carpeting and opens onto a lovely deck overlooking the backyard, perfect for relaxation or gatherings. Upstairs, the primary suite offers a plush carpeted retreat with a 2-piece closet and a spacious 3-piece ensuite featuring a stunning walk-in shower. Two additional well-sized bedrooms provide ample space, one with a walk-in closet and the other with a 2-piece closet. A stylish main bathroom includes a bathtub with a shower, sink, and toilet. The unfinished basement presents a fantastic opportunity to create a custom space to suit your needs and includes a laundry area with a washer, dryer, and sink. Don't miss this incredible opportunity to own a move-in-ready townhouse in Summit View. Schedule your private showing today! (id:44887)
Royal LePage Locations North
952 Bruce Road 23
Kincardine, Ontario
Discover a truly exceptional offering in Tiverton, Ontario. This sprawling 98-acre estate with 60 acres cleared, presents a blend of historical charm, modern luxury, and significant income potential. Ideal for farmers, equestrian enthusiasts, or those seeking a serene rural retreat, this property is a once-in-a-lifetime opportunity. At the heart of the property lies a meticulously renovated 2200qs.ft. century home, boasting 4 spacious bedrooms and a beautifully appointed custom kitchen with blue Cambria quartz countertops, and large island. Unwind in the clawfoot tub. Enjoy sun-drenched mornings in the inviting sunroom, and appreciate the practicality of a well-designed mudroom. This home seamlessly blends historical character with contemporary comforts. Every detail has been thoughtfully considered to create a warm and welcoming family home. Carefully designed to be an equestrian paradise, this property is a dream come true. A state-of-the-art 40'x120' horse barn features 12 generously sized stalls with swinging center partitions for easy clean out, 3 tie stalls, a convenient wash bay, and a well-equipped feed room & tack room. The paddocks provide ample space for your horses to roam and graze. Plus hay fields, and the remaining land is mature forests with trails. There is also the original bank barn, accompanied by an expansive concrete yard, offering additional storage and potential for further livestock. Additionally, a substantial 30'x60' 4-bay shop, complete with a mechanics pit and mezzanine storage, caters to a multitude of needs, whether for personal projects or professional endeavors. The coverall building at road is also part of this property for hay and equipment storage. This property offers not only a stunning lifestyle but also desirable income potential. A cell phone tower lease provides consistent, reliable long term revenue. All while located only minutes from Lake Huron, and Bruce Power. (id:44887)
Wilfred Mcintee & Co Limited
49 Washburn Drive
Guelph, Ontario
Welcome to 49 Washburn Drive!!! Highly sought after east end FREEHOLD Townhouse. NO CONDO FEES! This ever popular area is in high demand and this 3 bed 2 bath home includes a large master with ensuite privileges, with an oversized spa like bathtub to come home to and unwind. And you can stay relaxed with the upstairs laundry for your convenience. You can also find two more large bedrooms. The fully finished basement with large Rec Room and with 3pc bath is great area for entertaining. The open concept floor plan and fully fenced back yard is ready for your family to enjoy. You're also right next door to the Eastview Community and Pollinators Park. Book your showing and lets get you in for a look. (id:44887)
RE/MAX Real Estate Centre Inc


