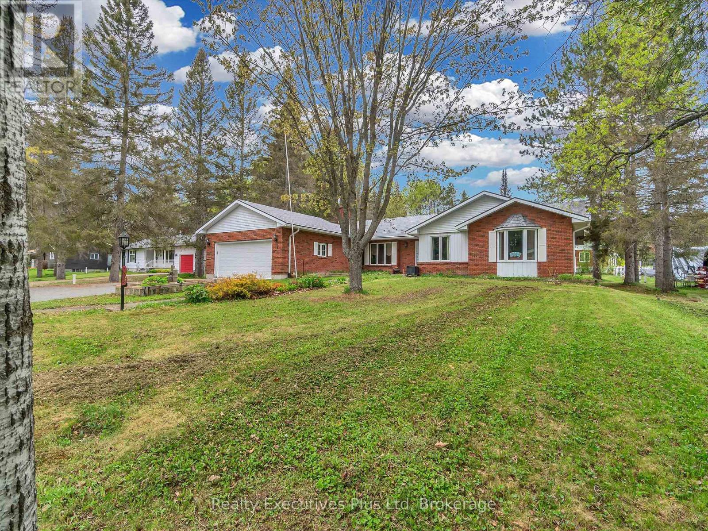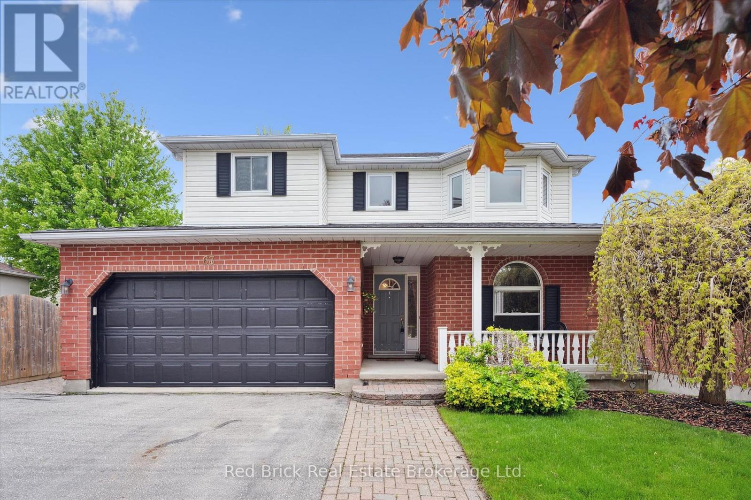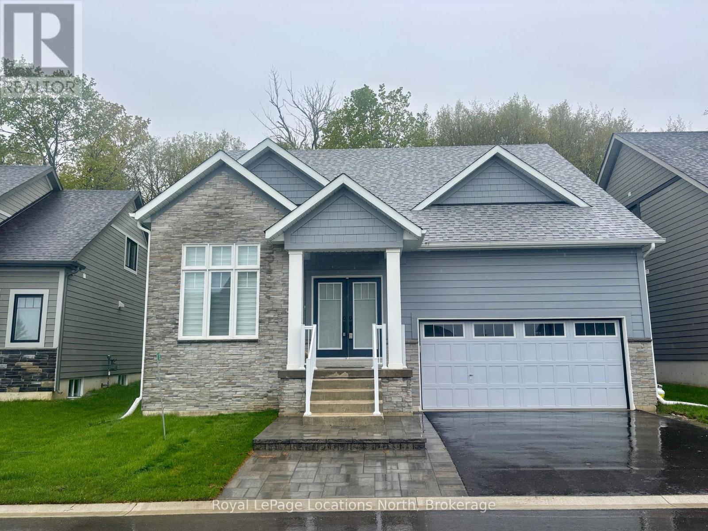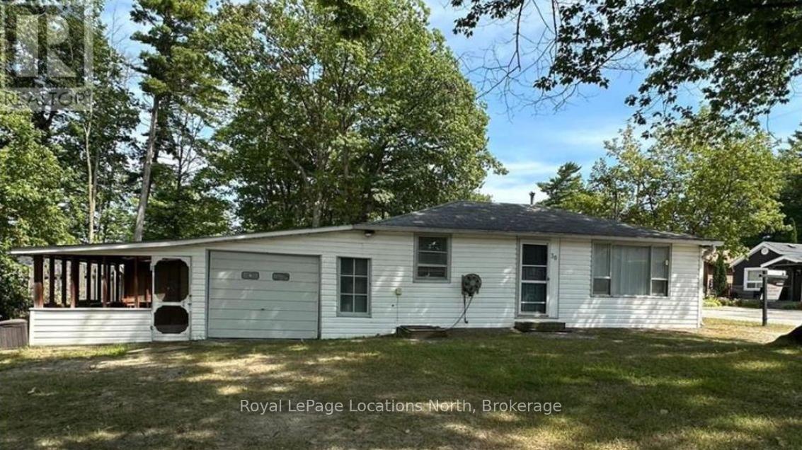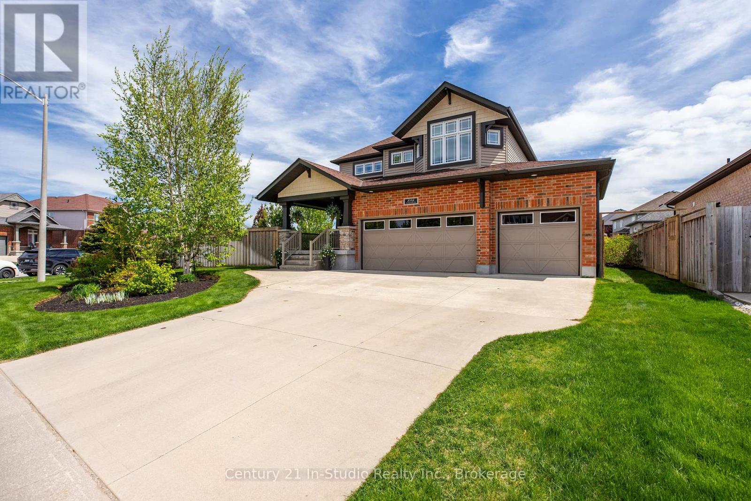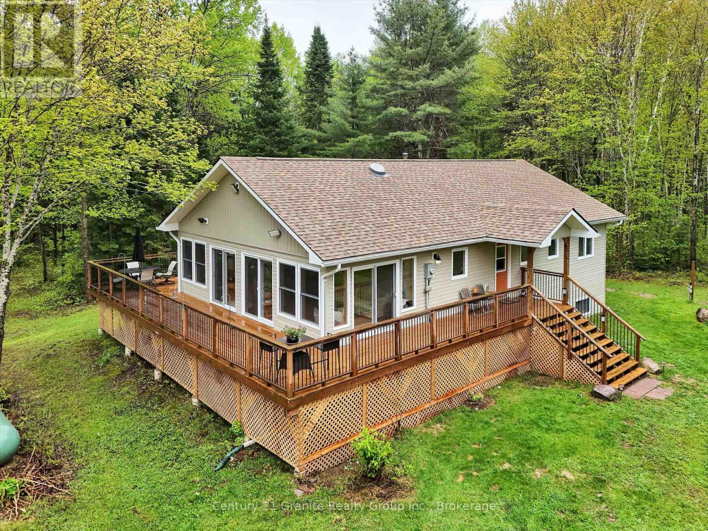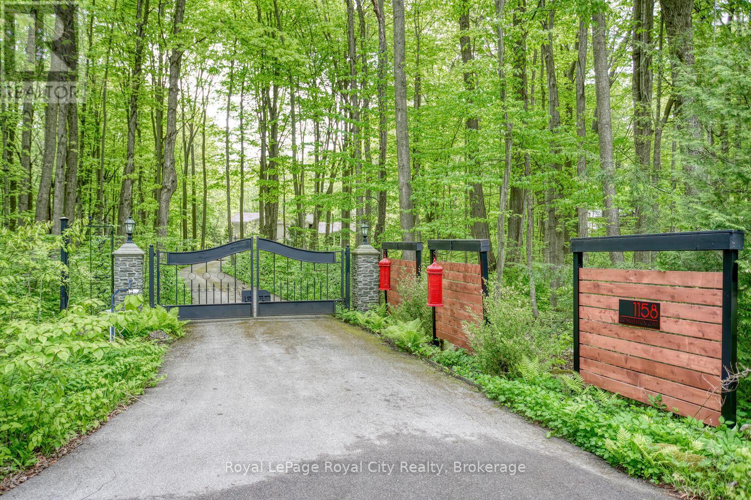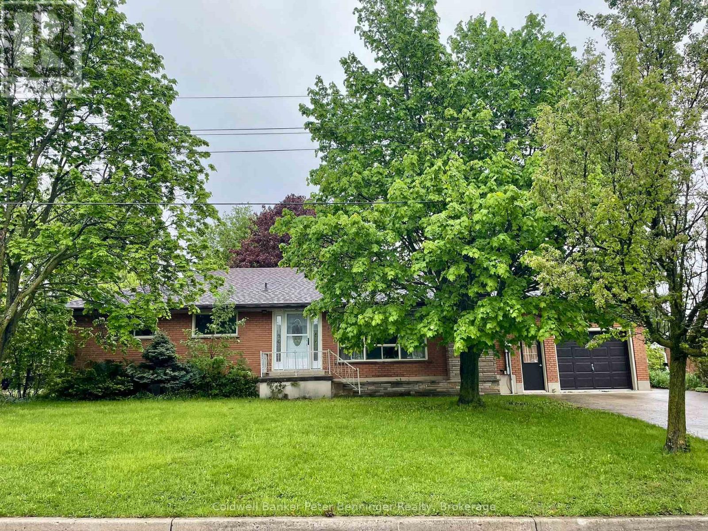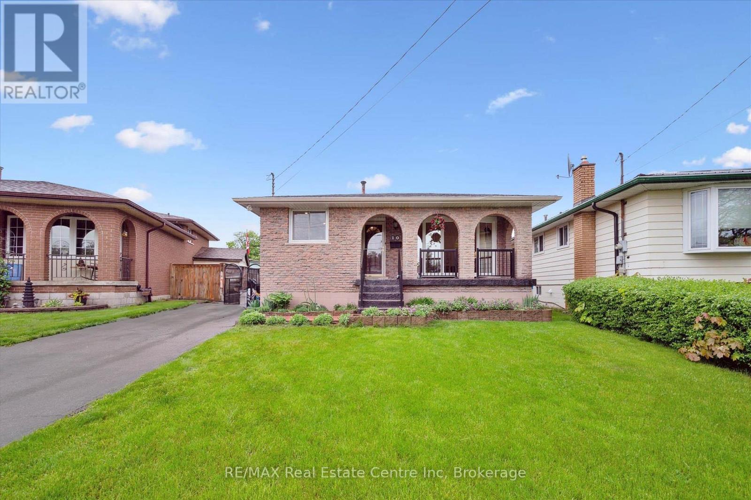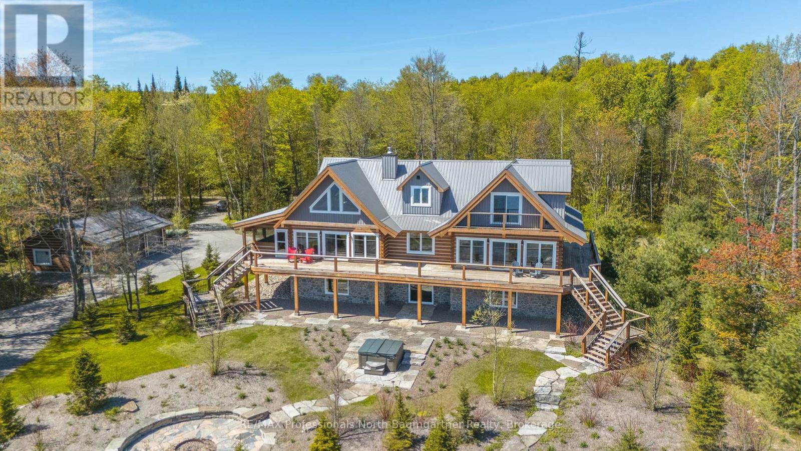12 Robert Street
Sundridge, Ontario
Welcome to this fabulous 3 bedroom home placed perfectly on the lot to provide privacy for you to enjoy your beautiful outback patio featuring a gas hookup for your BBQ. This 2200 square foot bungalow offers 3 bedrooms, 3 washrooms, a super large dining room, and 2 living rooms. Main floor laundry and access to the garage, eat in kitchen, 2 gas fireplaces, and beautiful soaker tub in the main bathroom. Perfect for cold winter days. This property features an outstanding 58'x14' garage to park a motorhome in, or use as a shop. As an added bonus the garage has the cutest room off the side offering heat in the winter to house your out of town guests! A metal roof on the primary home provides a worry free 40+ years. The hot tub is included but is currently not working, very easy repair and it will be up and running again. A fantastic added bonus, the home is wired for a generator with a dedicated electrical panel. Ample parking for all of your friends !!! This home is a true delight offer everything on your wish list! (id:44887)
Realty Executives Plus Ltd
63 Flaherty Drive
Guelph, Ontario
Welcome to 63 Flaherty Dr., a well-maintained family home in a sought-after West Guelph neighbourhood backing onto greenspace and just minutes from Costco, Zehrs, the West End Rec Centre, great parks and schools. From the moment you arrive, youll appreciate the curb appeal, ample parking, double-car garage, and an interlock walkway leading to the charming covered front porch. Inside, the main level features a bright formal living and dining room, soaring ceilings, and a spacious eat-in kitchen with quality wood cabinetry that walks out to a large back deck, overlooking the pool. You'll also find a cozy family room with a gas fireplace, a convenient 2-piece bath, and a bonus side entrance Upstairs offers 3 generous bedrooms, including a large primary suite with a 3-piece ensuite, plus a full 4-piece main bathroom. The finished basement adds even more living space, with a large rec room, office, laundry area, and a 3-piece bathroom with a luxurious jacuzzi tub, plus a spacious cold cellar. Step outside and enjoy your own private summer retreatfeaturing a beautifully landscaped yard, heated inground saltwater pool, expansive deck, hot tub rough-in, and a bonus garden area currently set up for veggies (behind the wood fence). (id:44887)
Red Brick Real Estate Brokerage Ltd.
17 - 132 Schooners Lane
Blue Mountains, Ontario
Welcome to 132 Schooners Lane, Unit 17, in the sought-after Lora Bay golf course community of Thornbury! This stunning home offers an ideal layout for comfortable living and entertaining. The main floor features a primary bedroom and a dedicated office, perfect for working from home. Upstairs, you'll find a spacious guest suite with a loft, while the fully finished basement boasts two additional bedrooms and a bathroom, providing plenty of space for family and visitors.This all-inclusive lease offers flexibility to suit your needs the home can be furnished or unfurnished, and are open to considering pets. A 12-month lease is available, with the option to extend. Applicants must provide a credit check (Equifax), completed Form 810, rental references, proof of employment, or verification of financial capability.Lora Bay offers an unparalleled lifestyle with access to a private beach, recreation centre, and the Georgian Trail right at your doorstep. Enjoy dining at The Grill at Lora Bay, teeing off at the renowned Lora Bay Golf Club, or exploring the charming towns of Thornbury and Meaford nearby. Year-round activities and events make this community a vibrant and welcoming place to call home.The Lodge at Lora Bay adds even more value, offering a library, boardroom, kitchen, sports lounge, and extensive patios a perfect space to connect with neighbours or simply unwind. Whether you're seeking adventure or tranquility, Lora Bay delivers it all.Come and experience this exceptional home and community its ready for you to settle in and start enjoying everything it has to offer! (id:44887)
Royal LePage Locations North
88 Watt Street
Guelph, Ontario
Super Sweet Starter home with POOL! Yes, you read that right - a 3-bedroom, detached home with a heated, above-ground pool is officially one of the newest and hottest listings on the market! Nestled in a family-friendly neighbourhood on Guelph's desirable east side, this charming home is the perfect place to start your next chapter. From the moment you arrive, you'll love the great curb appeal, parking for two cars, and a neatly landscaped, low-maintenance yard. The extra-deep lot offers plenty of room for both relaxation and play. Enjoy summer days floating in the 12' x 24' heated pool, with plenty of green space left over for kids, pets or backyard BBQs. Step inside to discover a home that is as cozy as it is inviting. Thoughtfully laid out and lovingly maintained, every inch exudes warmth and personality. Whether you're a first-time buyer, young family, or downsizer, this home is sure to check all your boxes. Don't miss out - this gem won't last long! (id:44887)
Red Brick Real Estate Brokerage Ltd.
38 Laidlaw Street
Wasaga Beach, Ontario
This charming retreat is ideal for first-time home buyers, empty nesters, or seasonal cottagers looking for a peaceful getaway by the water. Don't miss this incredible opportunity to own an affordable, updated three-season cottage in a prime location, just a short walk from the worlds largest freshwater beach. With the Town of Wasaga Beach set to begin its bold beachfront redevelopment in spring 2025, this property wont last long! Nestled on a quiet dead-end street with access to nearby hiking trails, it also offers the convenience of walking distance to entertainment, shopping, restaurants, banks, and public transit. A perfect way to step into the housing market schedule your viewing today before its gone! (id:44887)
Royal LePage Locations North
898 Sumpton Street
Saugeen Shores, Ontario
Welcome to 898 Sumpton street, The perfect family home in the heart of Port Elgin, Ontario. Discover the perfect blend of space, comfort, and location at this stunning family home, nestled in one of Port Elgin's most desirable neighborhoods. Just steps from Northport Elementary School and near both downtown Port Elgin and the picturesque beaches of Lake Huron, this home is an exceptional opportunity for any growing family. The beautifully landscaped exterior boasts a spacious covered front porch, fully fenced backyard, powered garden shed, hot tub, and a generous side yard providing a great space for children to play, entertain guests, or simply unwind outdoors. Step into the large, welcoming entryway, complete with a built-in bench and storage perfect for busy family mornings. The main floor is thoughtfully laid out to offers a sense of separation and privacy, while still being open and inviting, ideal for entertaining. The bright and modern kitchen features quartz countertops, updated appliances, ample storage, and plenty of natural light. This space seamlessly connects to the main living area, where a natural gas fireplace with a shiplap mantel creates a cozy and stylish focal point. Sliding doors provide easy access to the back patio, making indoor outdoor living a breeze. Upstairs you'll find a large and well-designed primary bedroom suit with a walk-in closet, 5-piece bathroom featuring a stand-alone tub, glass, tiled shower, private water closet and built in storage. The second floor also features four additional spacious bedrooms, a convenient second-floor laundry room, and a 5-piece main bathroom. The basement is fully finished and designed for relaxation and recreation. It includes a cozy family room, custom bar, generously sized guest bedroom and a modern 3-piece bathroom. This is more than just a house, its a forever dream home. Don't miss the opportunity to own one of Port Elgin's finest family properties. Schedule your private viewing today. (id:44887)
Century 21 In-Studio Realty Inc.
2302 Buckslide Road
Algonquin Highlands, Ontario
Nestled on 5+ acres of private, picturesque land, this custom-built 2018 country home offers the ideal blend of rustic charm & modern comfort. Scenically supreme with greenspace, a peaceful babbling stream, views of wetlands across the road and regular visits from local wildlifeyes, even the occasional moose you'll find yourself truly immersed in natures beauty. Step inside to a bright, open-concept main floor where the kitchen, dining & living areas come together in one sunny, welcoming space. Whether you're cooking up gourmet meals or helping the kids with homework at the kitchen island while dinner simmers on the stove, this heart-of-the-home layout was made for real family living and easy entertaining. Off the main living area, a 4-season sunroom invites you to relax with floor-to-ceiling windows and walkout access to a large wraparound deck. Breathe in the fresh country air and take in sweeping panoramic views from every angleperfect for morning coffee, stargazing, or hosting summer BBQs. The main level also features a generous primary bedroom with a large walk-in closet, convenient main-floor laundry, and a spa-like 4-piece ensuite with a luxurious soaker tub. A second bedroom and a 3-piece bath complete this level with comfort and functionality in mind. Downstairs, you'll discover two more spacious bedrooms, a versatile rec room ready for movie nights or games, a utility area, and ample storage for everything from outdoor gear to seasonal decor. Located on a quiet, year-round road with school bus service and just a short stroll to the sparkling shores of Halls Lake with public access, this home offers both privacy and convenience. Youre also close to local shops and essential amenities, making it the perfect year-round residence or weekend getaway. If youve been dreaming of a peaceful lifestyle surrounded by nature, where modern comfort meets country charmthis one-of-a-kind property is ready to welcome you home. (id:44887)
Century 21 Granite Realty Group Inc.
1158 Conservation Road E
Milton, Ontario
Discover a truly exceptional retreat, where privacy and nature converge.Tucked away behind a controlled, gated entrance, a long, winding, and naturalized paved driveway leads you to a stucco residence completely hidden from the road. The journey itself is an introduction to the tranquility that awaits.A portico graces the front of the home, complementing the beautifully manicured front landscaping a true nature's paradise where deer, birds, and local wildlife roam freely. Step inside and immediately experience the seamless connection to the outdoors; every window offers a captivating view, creating the sensation of being surrounded by nature.This masterfully renovated home boasts an open-concept design, allowing an unobstructed sightline from the front door straight through to the private backyard oasis. All four levels have been meticulously upgraded with exquisite attention to detail, featuring solid wood trim, baseboards, and most doors throughout.Cozy evenings await with fireplaces in the living room and formal dining room, and a luxurious two-way fireplace gracing the primary bedroom suite. Currently configured as a two-bedroom, with spa-like bathrooms, this home effortlessly offers the potential to convert back to a three-bedroom family residence.The heart of the home, a recently updated AYA kitchen, is a culinary dream. It showcases gleaming Quartz countertops, built-in appliances, abundant cabinetry, a convenient built-in breakfast bar, and a large center island with ample seating.The cozy formal dining room on the ground floor provides a walk-out to the breathtaking backyard. Outside, the property is a private haven designed for relaxation and enjoyment.Delight in multiple landscaped seating areas, a charming firepit for cozy gatherings, and perennial gardens that require minimal maintenance, leaving very little grass to care for.This is more than a home; it's a lifestyle a rare blend of refined living and natural serenity. Open House this SUN 2-4pm! (id:44887)
Royal LePage Royal City Realty
11 Park Street
Brockton, Ontario
Don't miss out on this property as it has lots to offer. Solid brick bungalow with over 1780 sq ft of living space on the main level. The front entrance leads to a foyer that offers plenty of elbow room. A spacious living room has a large picture window and gas fireplace. The kitchen has newer maple cabinets, built in oven, stove and dishwasher, there's plenty of space for all your kitchen items. The bonus in the great room addition at the back of the home that offers a wood vaulted ceiling, lots of natural lighting, 2 piece bath and an exit to the rear yard. Office area, 3 bedrooms and 4 piece bath complete this level. Lower level is partially finished with laundry and rec room, balance of the basement gives mega storage space. Call for your personal viewing. (id:44887)
Coldwell Banker Peter Benninger Realty
1075 Elmhurst Lane
Dysart Et Al, Ontario
Welcome to West-Winds, an exquisite custom-crafted timber frame cottage that perfectly blends luxury and natural beauty on the serene shores of Kennisis Lake. This turnkey property invites you to simply turn the key and step into a lifestyle of comfort and relaxation, with everything you need to fully enjoy your new home. As you walk in, you're immediately captivated by the breathtaking lake views that greet you from nearly every room. The stunning scenery sets the tone for the space, drawing your eyes upward to the soaring cathedral ceilings and the elegant stone fireplace that anchors the great room. Beautiful antique Hemlock floors flow throughout, adding warmth and charm to the open-concept design. The gourmet kitchen is a culinary haven, outfitted with high-end appliances that cater to your every cooking need. As the day winds down, the fire pit deck perched right at the waters edge becomes the ideal gathering spot. This serene setting offers a peaceful retreat after a day of adventure. For those moments when you crave a cozy atmosphere, the screened room provides an inviting option, especially in the early morning or late evening. With an acorn propane fireplace, its the perfect place to relax while enjoying the sights and sounds of nature that surround you. The lower level offers a spacious rec room equipped with a pool table and a bar area, providing an excellent space for entertainment and relaxation. Just outside the patio door, a hot tub beckons, offering a private sanctuary to soak away the days adventures while enjoying the tranquil surroundings. The property also features a three-bay garage, with tall doors to accommodate your boat and other recreational toys, ensuring you have ample space for all your adventures. Beautiful granite steps lead you directly to the waters edge, making it easy to immerse yourself in the lake's recreational opportunities. West Winds is more than just a cottage; its a lifestyle filled with beauty, comfort, and tranquility. (id:44887)
Sotheby's International Realty Canada
10 Villa Court
Hamilton, Ontario
Beautifully updated 3+1 bdrm 4-level backsplit in quiet family-friendly court in Hamilton's desirable Templemead neighbourhood! Charming home blends style & functionality offering perfect sanctuary for growing families. Front porch W/charming arches welcomes you into the home. Heart of the home is stunning kitchen renovated in 2019 W/Caesarstone counters, subway tile backsplash, full-height white cabinetry, mostly S/S appliances & 2 pantry cupboards. Centre island W/pendant lighting make it a hub for casual meals & entertaining. Adjoining dining area easily fits large table for formal gatherings! Luxury cushioned vinyl plank floors provide warm & soft feel underfoot, leading to living room where newer hardwood floors & bay window let natural light in. This open-concept space is ideal for relaxing & hosting guests. A few steps up reveal 3 bdrms W/closet space & natural light. Primary bdrm offers direct access to cheater ensuite W/large vanity & shower/tub. Lower level incl. rec room W/brick wood-burning fireplace & sizable window creating warm atmosphere. There is 2pc bath & space for an office or a 4th bdrm. Down a few more steps is a massive versatile room-perfect for playroom, gym or hobby room. Utility room offers laundry & storage. Completing this level is 28ft cold room. Sep entrance to bsmt opens the door to creating future in-law suite! Outside enjoy oversized back deck W/natural gas line, ideal for BBQs & lounging. Cool off in above-ground heated saltwater pool or unwind around firepit area. Fully fenced yard surrounded by gardens ensures a safe spot for kids & pets. Shed for storage. Updates incl: 2024 LG washer/dryer, 2019 power vented HWT, 2018 furnace & AC, updated electrical panel & approx. 3yr old pool liner providing peace of mind for yrs to come! Steps from Templemead Elementary School & park. Mins from shopping, groceries, restaurants, banks & more. Less than 10-min drive to 403, commuting to Burlington, Oakville, Mississauga & Toronto is a breeze! (id:44887)
RE/MAX Real Estate Centre Inc
2987 Boice Bradley Road
Dysart Et Al, Ontario
Discover the epitome of lakefront luxury in this magnificent 3-bedroom, 5-bathroom log home situated on Redstone Lake's pristine shoreline. This exceptional 6-year-new gated property boasts spectacular panoramic lake views, 209 feet of gorgeous sand beach, and coveted southern exposure for all-day sunshine on a stunning professionally landscaped level lot. The extensively landscaped grounds showcase mature evergreen and deciduous trees, thoughtfully arranged shrubs and plantings, with elegant flagstone walkways and a beautifully lit path guiding you from cottage to lake. Additional features include a large sunken firepit with built-in lighting and a premium Beachcomber 730 Hybrid 4 Hot Tub. The bright interior showcases stunning lake vistas through oversized windows that flood each room with natural light, while a unique guillotine wood-burning fireplace serves as the centerpiece of the open-concept main floor. Enjoy spa-like bathrooms including heated floors after a full day enjoying the outdoors. A spacious wraparound deck with glass panel railings extends your living space outdoors, perfect for entertaining while overlooking the tranquil waters. Upstairs, generously sized bedrooms and a beautiful loft each feature private walk-out decks with serene lake views. The fully finished basement provides additional versatile living space, while an impressive detached 3-bay garage offers exceptional storage for multiple vehicles, watercraft, and all your recreational equipment. Unlike many lakefront properties, this meticulously maintained home offers easy year-round accessibility, allowing you to enjoy both summer water activities and winter adventures. Whether as a permanent residence or luxurious vacation retreat, this premier Redstone Lake property delivers the ultimate lakefront lifestyle where rustic charm meets modern luxury in perfect harmony. (id:44887)
RE/MAX Professionals North Baumgartner Realty


