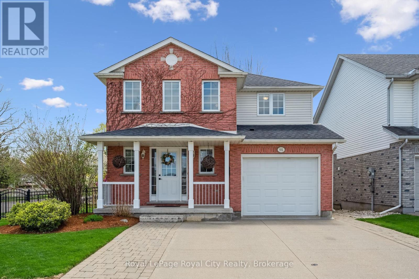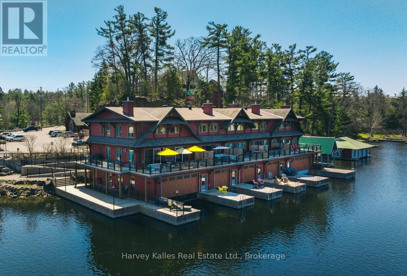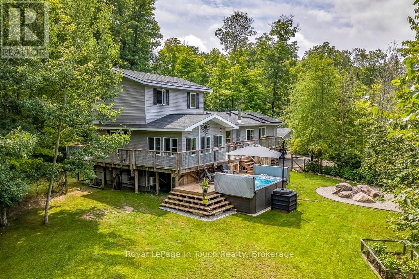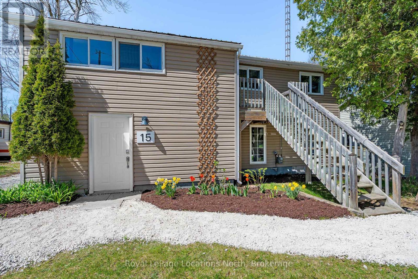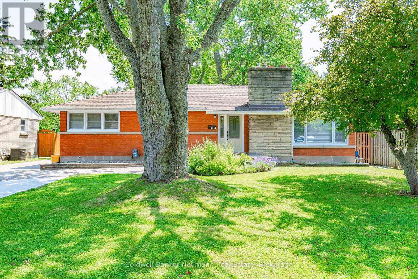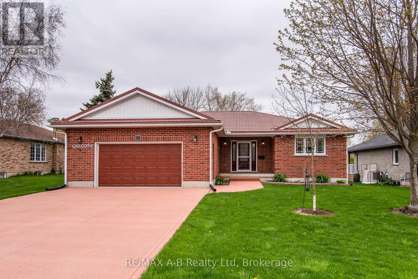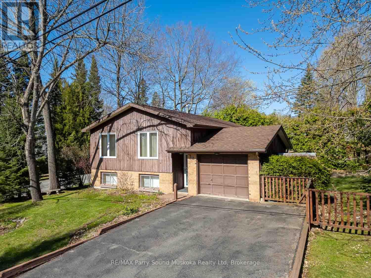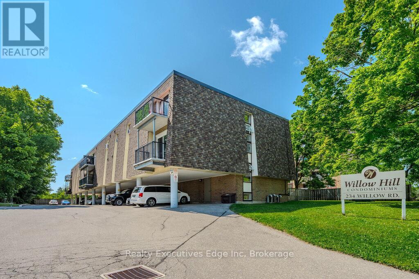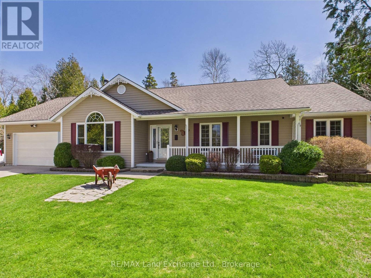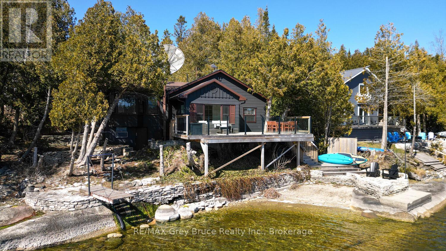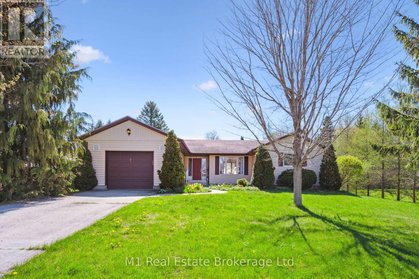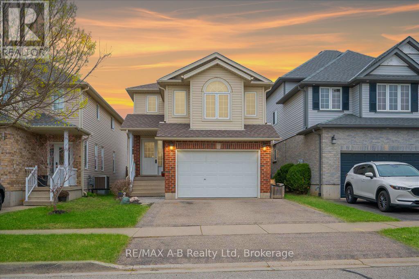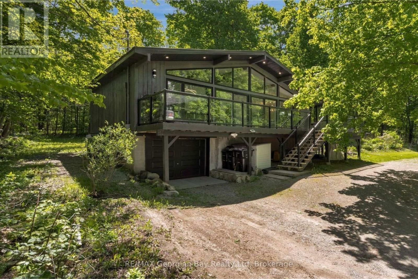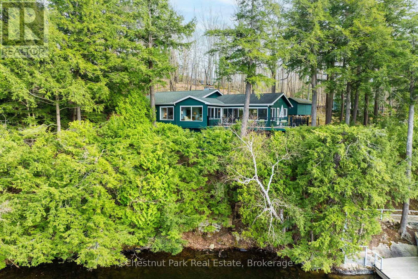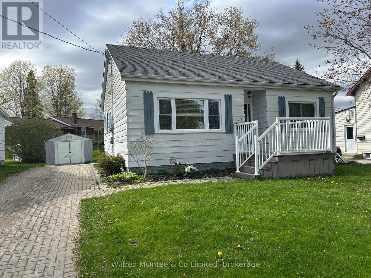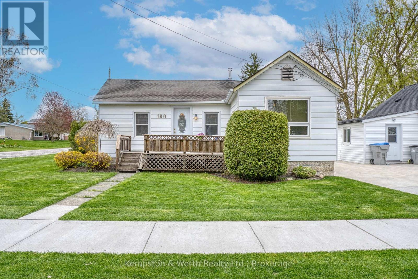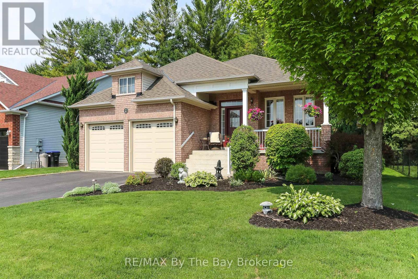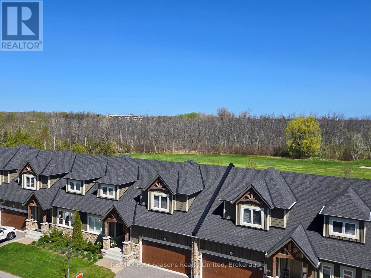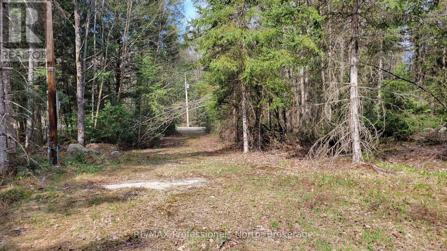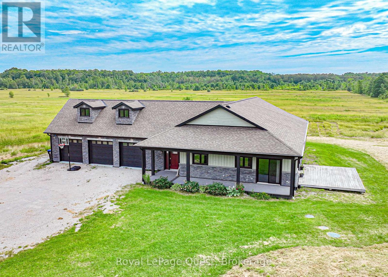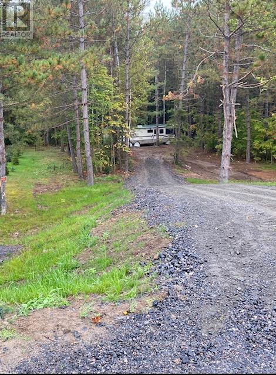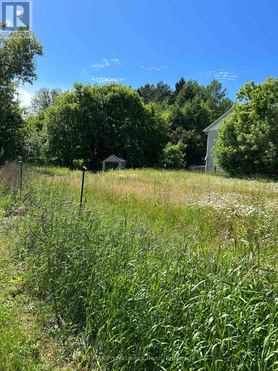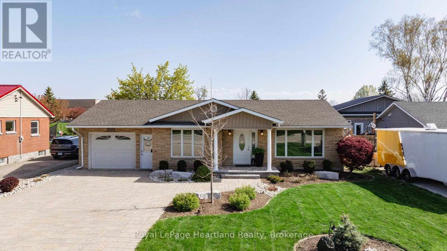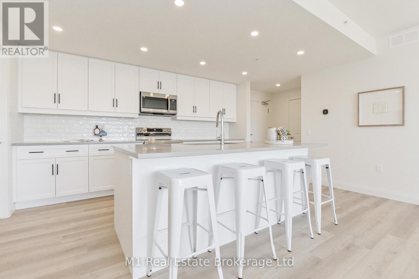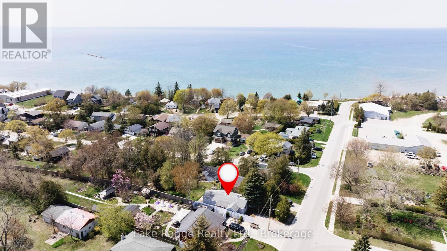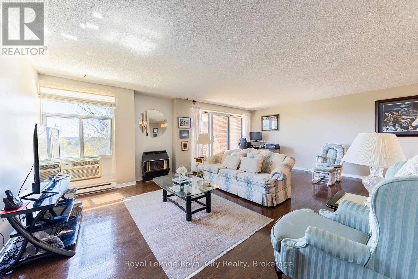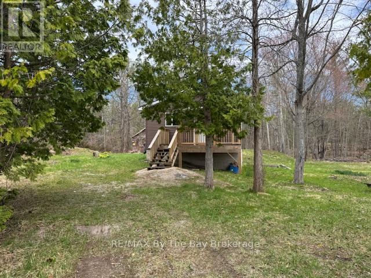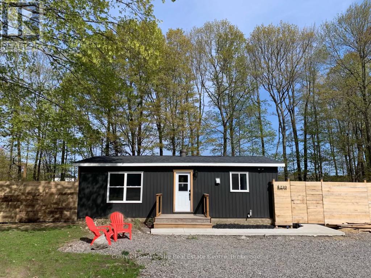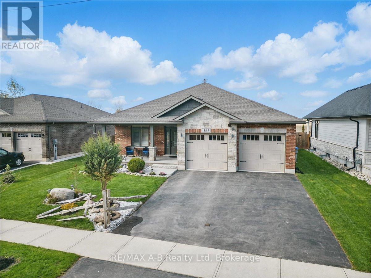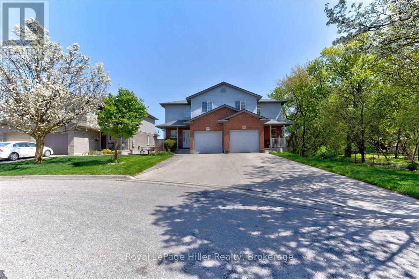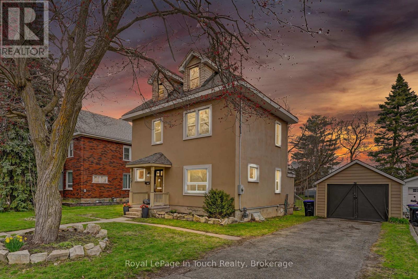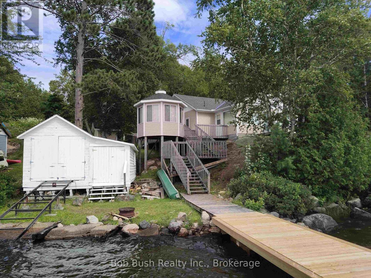95 Brookmead Street
Woolwich, Ontario
Nestled in the charming town of Elmira, this BEAUTIFULLY MAINTAINED HOME offers a perfect blend of comfort and exceptional indoor and outdoor living. Prepare to be captivated by the true showstopper: the magnificent yard and COVERED COMPOSITE DECK. With over $100,000 INVESTED in the deck, gardens and landscaping you are sure to be impressed.The stunning PRIVATE custom deck has 6 ZONE RETRACTABLE SCREENS, GAS FIRE TABLE and STONE PATIO effortlessly expanding your living area for year-round enjoyment.Situated on a meticulously manicured large FULLY FENCED CORNER LOT, the property boasts vibrant perennial gardens that burst with colour throughout the seasons.The property BACKS DIRECTLY ONTO BROOKMEAD TRAIL inviting you to explore the natural beauty of the area right from your yard. Inside this delightful home features NUMEROUS UPGRADES and thoughtful details. Cozy up on chilly evenings by one of the TWO GAS FIREPLACES, adding warmth and ambiance to the living spaces. The updated kitchen with quartz counters is open to the living room and dinette, with a view through to the rear garden through the OVERSIZED GLASS SLIDERS.The FINISHED BASEMENT provides additional living space, with a family room, HOME OFFICE NOOK and laundry area. Upstairs, you'll discover a unique UPPER SITTING AREA that is open to the floor below, creating a sense of spaciousness and connection between levels.Don't miss the opportunity to own this exceptional property where indoor comfort meets EXTRAORDINARY OUTDOOR LIVING in the heart of quaint Elmira. (id:44887)
Royal LePage Royal City Realty
206 - 97d Joseph Street
Muskoka Lakes, Ontario
Luxury sunset end-unit 5 bedroom, on the water, 3-storey boathouse cottage condominium, in the centre of Port Carling. Unquestionably the most appealing of all the "Edgewater" units. Completely and totally renovated, 'Muskoka Living' designer furnished interior with over 2,200 sq. ft. of luxe living space, gorgeous chef's kitchen with grande island, handsome Muskoka stone fireplace, a wall of European quality bi-folding UV protected glass doors opening to an expansive westerly wrap-around sunset terrace. Large dining & living area, open concept, plus a main floor primary suite and separate powder room for ease of one floor living. The 2nd floor presents 4 more bedrooms, one with a fireplace, plus a walk-in closet, 2 full elegant baths, and laundry room. Lower level boathouse with sizeable boat slip housing 2 jet ski lifts, 2 boat lifts, including a heavy-duty lift designed for a 30+ foot Muskoka launch. Radiant in-floor heating throughout, central air. Wonderful docks with sitting areas and deep water. An absolutely spectacular package within walking distance of shopping, dining, and more. 2 exclusive paved car parking spaces, plus ample guest parking spaces. Exemplary in every way. (id:44887)
Harvey Kalles Real Estate Ltd.
36 Meadows Avenue
Tay, Ontario
This unique home will impress you and has to be seen to be appreciated!!! Pride of ownership in this fully renovated/updated home from top to bottom. The covered entrance leads to 2846 sq.ft. of living space with 2 Bed/2Bath and room for more! A restful night sleep awaits you in the large master bedroom with a walk in closet and walkout to deck allowing you to slip/sneak into the amazing Poolspa to enjoy the stars on a hot summers night. Be pampered in the elegant spa like bathroom with stand alone shower and soaker tub. Unwind in the great room offering a serene setting with a view that overlooks the forest. Open concept living features a gorgeous designer kitchen with stylish quartz countertops & convenient large island for preparation and conversation that will inspire culinary creativity with plenty of storage. The dining space with additional breakfast bar expands your preparation and serving space. Enjoy a beautiful 4 season insulated sunroom with heated floors and heat pump all year round. A generous second bedroom with a 4-pc ensuite enables guest or family their own private space. The lower entrance boasts a massive family/entertainment room with cozy wood fireplace and sauna to spend quality time with friends and family. Wrap around decking with multiple walk outs invites you to spark up the grill and crank the tunes and grab a cold one. Escape to the great outdoors in the absolutely spectacular yard nestled on 1.7 acres of natural beauty which is private and treed, featuring a granite firepit and backing onto greenbelt/EP land. Entertain with confidence indoors & out. Exclusive Forest Harbour is a picturesque waterfront community on the shores of Georgian Bay with easy Hwy access. Close to amenities, a short drive to Midland, Orillia & Barrie, Port Severn, Coldwater. 4 season retreat / activities, boating, swimming, fishing, golf, skiing, snowmobile, ATV, biking, walking trails, 90 minutes to the GTA. A lifetime of memories!!! (id:44887)
Royal LePage In Touch Realty
15 Stalker Street
Collingwood, Ontario
Steps from the sparkling shores of Georgian Bay, this beautifully updated 4-bedroom home blends comfort, style, and year-round adventure on a spacious 50 x 137 ft lot. Offering 2,053 sq ft of bright, functional living space, the unique reverse floor plan is designed to maximize natural light, perfect for entertaining or unwinding after a day outdoors. The main floor features a cozy gas fireplace, ideal for movie nights, game nights, or curling up with a good book. Upstairs, the open-concept living area includes a walkout deck off the lovely dining room, great for BBQs and enjoying the fresh air, a large kitchen with an island and granite countertops, and a cozy lounge area for relaxing or hosting guests. You'll also find spacious bedrooms, thoughtful updates, and generous storage, including a large rear storage area for seasonal gear and water toys. With water access just steps away and ski hills, golf courses, and trails nearby, this home is the perfect base for four-season living, whether as a weekend retreat or full-time residence. (id:44887)
Royal LePage Locations North
15 Sun Valley Avenue
Wasaga Beach, Ontario
All brick, newly built 1,649 sq ft bungalow by Zancor Homes. This 3 bedroom and 3 bathroom home is turn key. Upgrades include: smooth ceilings, pot lights, appliance package, back splash, kitchen counter, glass showers, electric fireplace, A/C and more. Main floor has an open concept kitchen, breakfast area and 18 x 10 living room. Have the comfort of 2 bedrooms and 2 bathrooms on the main floor and an additional bedroom and 3pc bathroom in basement. Laundry room includes a sink and has direct access to garage. Bonus: walking distance to the newly opened public elementary school and to the future public high school. (id:44887)
RE/MAX By The Bay Brokerage
31 Sharon Avenue
Welland, Ontario
*LEGAL DUPLEX (Vacant Possession Available with Notice)* Welcome To 31 Sharon Ave A Beautiful 2400+Sqft Of Living Space, Featuring A Comfortable 3+3 Bedroom Layout With 1+1.5 Baths In A Detached Bungalow On A Spacious 67x231 Feet Lot. Located In Welland, This Property Enjoys An Excellent Location On A Quiet Street Close To Everything: Schools, Niagara College, Shopping, Recreation Facilities, And The 406 Highway. Ideal For Downsizers Looking To Enjoy The Expansive Backyard Or Savvy Investors Seeking Over $45,000 In Annual Rental Income. The Home Offers A Well-Designed Floor Plan With Generous Kitchen Spaces On Both The Main And Basement Levels, An Enclosed 3-Season Room, And Has Been Completely Renovated Between 2021 And 2024, Including Its Conversion To A Duplex In 2021. Additional Features Include Comfortable Size 3+3 Bedrooms, Fireplaces On Both Main And Basement Levels, Ample Parking With Space For 5 Cars. Don't Miss Out On This Stunning Property! Extras **Appliances 2021-2022, Windows 2020, Furnace 2019, Hot Water Tank (Owned) 2021, Separate Water Meters** (id:44887)
Coldwell Banker Neumann Real Estate
620a South River Road
Nipissing, Ontario
Charming Four-Season Waterfront Home on the Beautiful South River. Welcome to your affordable dream retreat - a fully furnished, four-season, three-bedroom home located on the stunning South River with direct access to Lake Nipissing. Perfect for nature lovers, outdoor enthusiasts, or anyone seeking peace and tranquility, this property offers an unbeatable blend of comfort & charm. Inside, the home features a cozy living room warmed by a wood stove, the open conept living space offers the perfect setting for year-round relaxation. A bright sunroom faces the water, offering the perfect place to relax and enjoy your peceful surroundings. The spacious family room includes a pullout couch, providing additional space for guests. With a drilled well, a new forced air furnace, and a durable steel roof, this home is built for comfort and reliability no matter the weather. Step outside and you'll find a beautifully developed waterfront complete with expansive decking, a private dock, and a marine railway for easy boat handling. A lakeside Bunkie offers additional space for guests or a quiet getaway spot just steps from the water. The property also includes a garage with hydro for the handyman, a carport for extra storage, and everything you need for a carefree waterfront lifestyle. Whether you're fishing, boating, or simply enjoying the peaceful setting, this home is a rare opportunity to own a slice of paradise on the South River. Don't miss your chance - schedule your private showing today and start living the waterfront lifestyle you've always dreamed of. (id:44887)
RE/MAX Crown Realty (1989) Inc.
483 Spruce Street
Centre Wellington, Ontario
Newly Renovated 2-Bedroom Year-Round Trailer in Maple Leaf Acres. Welcome to your cozy, fully renovated retreat in the heart of Maple Leaf Acres, a sought-after, year-round lifestyle community! This charming 2-bedroom trailer offers a perfect blend of modern comfort and serene country living, ideal for downsizing, weekend getaways, or year-round residence. Step inside to discover a bright, open-concept living space featuring stylish updates throughout. The spacious walk-in shower in the updated bathroom adds a touch of luxury, while the inviting fireplace creates a warm and welcoming atmosphere perfect for chilly evenings. The kitchen boasts contemporary finishes and flows effortlessly into the living and dining area, making entertaining a breeze. Outside, enjoy your private outdoor space. With access to Maple Leaf Acres community amenities including a pool, recreation centre, trails, and waterfront on Belwood Lake, you'll feel like you're on vacation every day. Year-round living in a well-managed community. Don't miss your chance to own this turnkey home in a fantastic location. Book your private showing today! (id:44887)
Your Hometown Realty Ltd
246 Atkinson Street
Clearview, Ontario
Welcome Home To 246 Atkinson Street In Stayner. This Open Concept Home Offers 3 Bedrooms and 3 Bathrooms With 9 Ft. Smooth Ceilings Throughout Main Level. Beautiful Kitchen With Upgraded Pot Lights And Stainless Steel Appliances.Spacious Living Room With Pot Lights Throughout And Walk-Out To Backyard With Deck And Fully Fenced Backyard. Primary Bedroom Has A Walk-In Closet and Ensuite With Upgraded Glass Shower. Single Car Garage With Inside Entry. Close Proximity To The New Arena and Library, Shopping, Medical Centre, Schools And Restaurants. Located on Public Transit And School Bus Route. 30 Minutes To Barrie, 20 Minutes To Angus, 10 Minutes To Wasaga Beach and 15 Minutes To Collingwood. (id:44887)
RE/MAX By The Bay Brokerage
40 Gerber Drive
Perth East, Ontario
Welcome to this charming 2-bedroom, 2 bath bungalow nestled on a quiet street in a picturesque small town close to Stratford and K/W. This home offers comfortable one-level living with a spacious, sundrenched family room featuring stunning hardwood floors, a convenient main-floor laundry and a primary bedroom with a private ensuite for added comfort. A large eat-in kitchen, an abundance of windows on the main floor, as well as easy access to the deck and spacious backyard add to the appeal. The large basement holds incredible potential and is ready for your finishing touches. With high ceilings, a rough in for an additional bathroom, heated floors and drywalled walls already in place, much of the work is already done for you. Enjoy the peaceful surroundings and small-town charm. Don't miss the opportunity to make this home your own. (id:44887)
RE/MAX A-B Realty Ltd
38 Yonge Street S
Huntsville, Ontario
Take this opportunity to view this lovely 3 bedroom home located in the heart of Huntsville.Just a few minutes from the main street this property is central to all the amenities of in townliving. Huntsville is recognized for its active lifestyle for all ages, and offers many possibilities to enjoy a wide variety of sports, culture, cuisine and the outdoors. This corner lot is situated close to the Summit Centre, soccer fields, tennis courts, schools, churches and shops as well as Avery Beach and the Hunters Bay Trail. This 2100 sq.ft home offers both convince and privacy with a yard and gardens waiting for your personal touch.The main floor includes 3 bedrooms, the central bathroom, kitchen and a bright living and dining area. The lower level presents a good sized family room with a propane fireplace, plus an additional area that could be used for an office, playroom or workout room. A second 2pc bathroom, laundry/utility room and a cold room complete the lower level. The single car garage has direct access into the house for convince on those cold or damp days. (id:44887)
RE/MAX Parry Sound Muskoka Realty Ltd
101 - 13 Beausoleil Lane
Blue Mountains, Ontario
Welcome to Mountain House at Windfall - where contemporary design meets four season living! This bright and beautifully appointed main floor 1 bedroom + Den offers a stylish open-concept layout, perfect for weekend getaways, full-time living or investors. The versatile den functions perfectly as a home office or guest space. Enjoy modern finishes throughout and as a bonus, Mountain views from your kitchen, living room windows and patio! Unwind year-round at the exclusive Zephyr Springs Nordic style spa, featuring heated pools, cold pools, a gym, lodge with gas fireplace and an outdoor lounge area. With direct access to the Georgian Trail, steps from Blue Mountain Village, and minutes to Collingwood's shops and restaurants, this is the ultimate lifestyle retreat. Whether you're hitting the slopes, hiking, or relaxing apres-ski, this is your home base for all-season adventure. This condo is the Accessibility Size unit with wider door frames and a spacious bathroom. The unit currently Tenanted with a great tenant who is month to month and willing to stay if an investor purchases. (id:44887)
Royal LePage Locations North
307 - 234 Willow Road
Guelph, Ontario
Welcome to 234 Willow Rd Unit 307. This top floor affordable and well maintained carpet free 1 Bedroom, 1 Bathroom Unit is move in ready. Features include newer stainless steel appliances, luxury vinyl flooring in living, dining and bedroom. The unit has exclusive use of a covered parking spot which is located right by the building's main entrance and comes with a large storage locker It is located in the popular Willow Hill condo development and minutes to all amenities including public transit, Willow West Mall, schools, the Hanlon Expressway, hwy 24 and Hwy 7. Condo fees are inclusive of all utilities such heat, hydro, water, and covered parking. Amenities include party room and storage locker. Call today for a private viewing! (id:44887)
Realty Executives Edge Inc
480 Sunset Drive
Kincardine, Ontario
PRIVACY. It doesn't get much better than this lakefront home with quiet road in between! Located on a dead end portion of Sunset Drive, this 3 bedroom, 2 bath home has been meticulously maintained by the original owners. There is a 1 1/2 car attached garage and a concrete double wide driveway for plenty of parking. Breath taking Lake Huron sunsets are yours to be had from this tidy property. Port Elgin is about 15 minutes away, Kincardine 25 minutes. If quiet "Living by the Lake" is your desire either full time or as a year round cottage then this may be the peaceful property you have been searching for. (id:44887)
RE/MAX Land Exchange Ltd.
59 Simpson Avenue
Northern Bruce Peninsula, Ontario
STUNNING TOBERMORY WATERFRONT PROPERTY! This is the one you have been waiting for. This renovated, turnkey, 4-season home is located in the charming town of Tobermory and offers 1080sq.ft. of modern living. The home sits proudly on a 66 x 165 waterfront lot. The property's shoreline is highly desired with both a shallow swimming area (perfect for kids) along with access to deeper water off the dock for small boats. The shoreline is clean, rocky and protected in Hay Bay with easy access to Lake Huron. Get your canoe or kayak ready to enjoy life on the lake! The property is low maintenance why work, when you can relax... enjoy a campfire, watch the sunsets or take in the amazing stars at night. Inside you are greeted with a fully-furnished and turnkey 3 bedroom & 2 bathroom oasis. Fully renovated in 2021 - including a new drilled well, septic system, plumbing, electrical, interior finishes, furniture and more! Peace of mind and comfort afforded by the UV water treatment system and the two heat pump units providing both heat & cooling. Cozy up to the fireplace, enjoy family games at the table or BBQ and entertain on the back deck overlooking the bay. The detached garage allows for storage, games room or a workshop. Close to all the recreation and amenities Tobermory has to offer, yet tucked away on a year-round road. A fantastic opportunity awaits to use the property both as personal use and investment with great rentability in a desired area. Move in and start making memories and income! (id:44887)
RE/MAX Grey Bruce Realty Inc.
Royal LePage Real Estate Services Ltd.
27 Geddes Street W
Minto, Ontario
Set on a generous and private in-town lot, 27 Geddes St W in Clifford is a rare find with endless potential. This solid 4-bedroom, 2-bathroom bungalow offers comfortable living with an all-season sunroom, large deck, and attached garage perfect for everyday life and entertaining. But what truly sets this property apart is the massive 50' x 40' detached shop, ideal for contractors, landscapers, hobbyists, or anyone in need of serious workspace and storage. With ample parking for trucks, trailers, and equipment, its a dream setup for running a business from home or simply having room to spread out. A unique opportunity to own a versatile property with space to live, work, and grow all within town limits. (id:44887)
M1 Real Estate Brokerage Ltd
6 Tottenham Street
Kitchener, Ontario
Some homes check the boxes this one rewrites the list. Welcome to 6 Tottenham Street, a beautifully maintained 3-bedroom, 3-bathroom home that is fully move-in ready and waiting for the next chapter of your story. You'll be impressed with the care and condition of this 2 storey gem. From the moment you walk in, the layout just makes sense. Open, connected, and designed for real life. Whether its busy mornings or slow Sundays, there is room to spread out, gather up, and settle in. The loft-style family room gives you that extra flex space every family wants (and keeps the kids toys off the main floor!). 3 large bedrooms (primary with ensuite) give you all the room you need for your family or a WFH setup. The large unfinished basement is a blank canvas for whatever is needed. Out back, the fenced and landscaped yard with a finished deck is made for BBQs, cartwheels, and quiet nights under the stars. Tucked into a friendly, established Kitchener neighborhood - close to schools, trails, parks, shopping and transit. Make sure to check out all the exciting new plazas, businesses and restaurants in every direction! This is the kind of home that grows with you and makes everyday life feel a little easier. (id:44887)
RE/MAX A-B Realty Ltd
1745 Twin Oaks Crescent
Severn, Ontario
Location, Location, Location! Your Dream Home Awaits! Welcome to your private sanctuary offering views of the tranquil waters of Matchedash Bay! This fully updated home is perfectly situated on a private double lot with nearly an acre of beautifully landscaped space, offering the rare blend of privacy and panoramic views in one of the areas most desirable settings. Step inside to discover an abundance of natural light flooding the open-concept living space, enhanced by wall-to-wall windows with oversized sliding glass doors that lead to a stunning wrap-around deck, perfect for entertaining or soaking in the serene surroundings.The heart of the home is the custom-designed kitchen featuring an oversized island, high-end appliances, and thoughtful finishes throughout, an entertainers dream! Cathedral ceilings elevate the main living area, adding an airy and spacious feel that invites you to relax and unwind. Additional features include an upgraded water softener and filtration system, offering clean, high-quality water throughout the home. Designed for versatility, this home has been cleverly divided into two separate living spaces. The front of the home offers 2 bedrooms and 1 bathroom, while the rear features a private 1-bedroom, 1-bath suite, ideal for multi-generational living, family, or guests. If preferred, the layout can be effortlessly reverted back to its original open-plan design. Only 10 minute drive to Coldwater, 30 minutes to Orillia, 35 minutes to Barrie. Whether you're looking for your forever home or a luxurious weekend retreat, this exceptional property offers the lifestyle you've been dreaming of. (id:44887)
RE/MAX Georgian Bay Realty Ltd
1 - 1250 Ferndale Road
Muskoka Lakes, Ontario
This enchanting offering, situated on the prized Gold Coast of Lake Rosseau, features 230 feet of Northwest facing shoreline displaying day-dream island dotted views. Enjoy the panoramic sunrise to sunset vista from the family cherished 3 bedroom, 3 bathroom winterized cottage with open concept principal rooms including cozy living room with stone wood burning fireplace and dining room with walkout to large lakeside deck just 15 feet from the waters edge. One level living continues with two large lakeside bedrooms with ensuites, a third bedroom or office and laundry room. The granite rock and beautifully treed property hosts a winterized bunkie featuring an additional 492 sq. ft. of living space with bedroom and 3 pc. bath while the brand-new boathouse generously offers a 3-slip finished interior and expansive upper sundeck. 1.45 acres of gently sloping land lends to additional parking, lakeside fire pit and paths throughout, truly a magical haven. Enjoy this beloved timeless classic Muskoka cottage or craft your dream home into reality on this sublime property occupying a premier position on Ferndale Road in the heart of Port Carling, a sought-after south Lake Rosseau locale tucked away from boat traffic and road noise. (id:44887)
Chestnut Park Real Estate
104 Mcgivern Street W
Brockton, Ontario
Welcome to this cozy and charming bungalow, offering the perfect blend of comfort and convenience. Home features an inviting eat-in kitchen, living room, two bedrooms, and a 4-piece bath. The open basement offers ample storage space and includes laundry facilities, making organization a breeze. With gas-forced air heat and central air, this home ensures year-round comfort. Enjoy the ease of maintaining this property. Ideally located, its just a short distance to the hospital, parks, and all the amenities that Walkerton has to offer. Come take a look and make it yours today! (id:44887)
Wilfred Mcintee & Co Limited
106 Mcgivern Street W
Brockton, Ontario
Neat and tidy 3-bedroom, 1-bath bungalow featuring an eat-in kitchen, living room, and convenient main floor laundry. A versatile bonus room offers space for a dining area, den, or home gym. Forced air furnace and central air. The basement provides ample storage, and the attached 11' x 26' garage adds everyday convenience. Ideal for first-time buyers, downsizers, or investors. Conveniently located to amenities. (id:44887)
Wilfred Mcintee & Co Limited
702 - 73 Arthur Street S
Guelph, Ontario
Craving outdoor space? Check out 73 Arthur St, Unit 702 a sleek interior with over 1000sqft of living space paired with a jaw-dropping 1,285 sq ft wraparound terrace! Comes with ONE underground parking spot. This downtown Guelph lease screams modern living 2 generous bedrooms, 2 baths, and in-suite laundry for ultimate convenience, all tied together with an open-concept layout blending style and ease. The cozy living area is perfect for chilling or hosting, but the terrace is the real MVP: a massive 1,285 sq ft outdoor escape where you can BBQ, sip morning coffee, or soak up the sun with stunning Guelph views. Available June 1st, this is your chance to lock down a prime spot in a hot location. Plus, enjoy Metalworks top-notch amenities for that perfect mix of luxury and convenience. Live it up with these condo perks. Unwind in the cozy library, sip cocktails in the speakeasy entertainment room with a swanky bar, or host epic dinners in the party room with a chef's kitchen and large dining table. Step outside to 2 terraces with BBQs and fire pits for chill nights, plus pet washing stations for your furry friends. Just steps from downtown gems, restaurants, Sleeman Centre, River Run Centre, VIA, and GO train/bus station luxury meets fun in the heart of it all. (id:44887)
M1 Real Estate Brokerage Ltd
190 Elm Avenue N
North Perth, Ontario
This home is cute as a button and has been loved for many years by the current owner. With all one level living, tonnes of storage throughout and cozy living space, this bungalow is well maintained and situated on a generous lot in a mature part of town-just a few blocks to Memorial Park and walking trails along the river. Listowel is an easy commute to Kitchener, Waterloo, Guelph, Cambridge and Stratford. Own this home for less than you would pay for rent. Book your private viewing to see for yourself! (id:44887)
Kempston & Werth Realty Ltd.
138 Tempera Street
Stratford, Ontario
Welcome to this beautifully built 2025 bungalow townhome offering 2 spacious bedrooms and 2 full bathrooms in a serene, newly developed community. Backing onto a pond, this home provides peaceful views and a perfect setting for quiet living.Inside, you'll find a bright, open-concept layout filled with natural light and modern finishes throughout, including a convenient upstairs laundry closet. Step out onto the back deck to enjoy the fresh air, or take advantage of the walkout basement with a covered patio area below.An ideal lease opportunity for anyone looking for a stylish, low-maintenance home in a quiet location. (id:44887)
Exp Realty
371 4th Avenue
Hanover, Ontario
Welcoming Family Home is Waiting for You! Discover the perfect family home situated on a quiet cul-de-sac, complete with a generous, partially fenced yard, an inviting patio, and a large shed with hydro. As you step inside, a spacious foyer welcomes you, offering access to both the attached garage and the beautifully landscaped backyard. On the main floor, you'll find a warm and inviting living room that flows seamlessly into the eat-in kitchen, complete with included appliances. Enjoy family dinners in the separate dining area, along with three cozy bedrooms and a well-appointed bathroom. The lower level is designed for flexibility, making it ideal for extended family. Enjoy a large recreation room with a cozy gas fireplace, a bathroom, a games room, and an additional bedroom that can serve as a guest room, home office, or even an in-law suite. With plenty of storage space and a convenient laundry room, this level has it all. Parking will never be an issue, with an attached garage and a double-wide driveway for added convenience. The current owner has lovingly maintained this wonderful home for 20 years, and I'm sure you'll appreciate its warmth and charm just as much. Don't miss your chance to schedule a showing today and see for yourself why this home could be the perfect fit for your family! (id:44887)
Royal LePage Rcr Realty
10 Masters Lane
Wasaga Beach, Ontario
Would an impeccable 4 Bedroom, 3 Bathroom Home in the Marlwood Estates Golf Course Community, where you will just need to unpack, move in & start enjoying your new life immediately, be at the top of your home buying wish list? Fully finished, meticulously maintained and move-in ready. First impressions count and the 5 star curb appeal will immediately capture your attention. A big porch is waiting for you to enjoy morning coffee or a relaxing evening drink. It's a perfect spot to rest and relax. Main Floor Living: inside, you will find a modern and open room that connects the dining room, kitchen, and family room. The kitchen is in the heart of the home and great for special family time. Big windows create a bright and happy space, and a gas fireplace keeps it cozy when it's chillier outside. Step onto a covered deck that goes across the family room and enjoy a private backyard. A large patio is perfect for relaxing any time. The large master suite has its own door to the deck, making it a peaceful place to end your day. The bathroom has a walk-in glass shower and a separate tub for both ease and luxury. There is a second bedroom that you can use as a guest room, TV room or office, fitting perfectly with your family's needs. Do you need more space? The basement is completely finished with two more bedrooms, rec fun room & a full bathroom with a glass shower. The rec room may be your family's favourite place to entertain and relax. The home combines luxury and practicality. There is plenty of storage space in the basement, an attached double garage and a handy laundry room on the main floor. (id:44887)
RE/MAX By The Bay Brokerage
845 St. George Street E
Centre Wellington, Ontario
Spacious and meticulously maintained 4-bedroom, 3-bath custom Wrighthaven-built home on a desirable street in Fergus, offering over 3,100 sq ft of finished living space. This home is packed with thoughtful updates and timeless quality.The large Paragon kitchen (2014) features granite countertops and flows into a bright dining area and rear living room with a gas fireplace, all overlooking the incredible backyard. A separate dining room and front office add flexibility for formal meals or working from home.Upstairs you'll find 4 bedrooms and 2 full renovated bathrooms (2017), including a spacious primary suite. The partially finished basement provides even more room to stretch out, play games, work-out, plus a large storage area and rough-in for an additional bathroom with direct staircase access to the garage.Step outside to a private backyard oasis with a large 18' x 36' inground pool, newer pool heater and pump, plenty of patio space, and a poolside shed for storage, perfect for summer entertaining. The Hygrade metal roof offers long-lasting peace of mind, while the extra-long double-wide driveway easily parks 6+ vehicles.Located near schools, the Elora Cataract Trailway, parks, and in a family-friendly neighbourhood, this one-owner home is a rare find with space, updates, and an unbeatable setting. Don't delay - book your showing. With a flexible close, this home could be yours to enjoy the pool this summer. (id:44887)
Mv Real Estate Brokerage
414 - 5 Spooner Crescent
Collingwood, Ontario
Welcome to The View at Blue Fairway! A fully furnished 2-bed, 2-bath luxury condo in the heart of Collingwood! Enjoy unobstructed views of Cranberry Golf Course & Blue Mountain from your private balcony. Highlights: Open-concept layout w/ 9-ft ceilings Granite kitchen w/ gas stove & stainless appliances Stylish upgrades, custom closets, modern lighting parking + private storage Access to gym, pool & playground Steps to trails, marina, golf & minutes to ski hills, beaches & downtown Collingwood! Available for short-term lease and move-in ready! Call me for details or to book your private showing. (id:44887)
RE/MAX Four Seasons Realty Limited
138 Oak Park Drive
Waterloo, Ontario
This exceptional executive townhouse, custom-built by the highly regarded Heisler Homes, showcases premium finishes and is nestled in one of the area's most sought-after neighbourhoods. Step inside to discover 9-foot ceilings, rich maple hardwood floors, and elegant cherry cabinetry. The open-concept dining area seamlessly connects to a spacious great room featuring a striking stone gas fireplace perfect for entertaining or cozy nights in. The kitchen and dinette lead out to a generous covered deck that overlooks a beautifully landscaped garden oasis, complete with an interlocking brick patio for a low-maintenance, serene backyard retreat. Upstairs, you'll find three generously sized bedrooms, including a luxurious primary suite with a walk-in closet and a spa-like ensuite featuring a large shower and whirlpool tub. Each bedroom offers ample closet space, and the conveniently located second-floor laundry room adds to the homes practicality. The unfinished lower level offers abundant storage and unlimited potential to create a space tailored to your lifestyle. A direct entry from the 1.5-car garage opens into a welcoming foyer with additional closet space for everyday convenience. Ideally located behind RIM Park and just steps from scenic walking trails, Grey Silo Golf Course, and minutes from the renowned St. Jacobs Market, 138 Oak Park Drive presents a rare opportunity to own a meticulously crafted home in an unbeatable location. (id:44887)
Sutton Group - First Choice Realty Ltd.
413 Walker Crescent
Saugeen Shores, Ontario
Your perfect family home on a premium corner lot beside a beautiful park! Welcome to 413 Walker Crescent a spacious, light-filled gem. This property sits on a large, fully fenced corner lot with direct access to greenspace, offering privacy, room to roam, and the perfect setting for family living. The open concept layout features a bright and airy main living space, ideal for both everyday living and entertaining. With two main floor bedrooms including a generous primary suite with its own en suite bathroom this home offers comfort and convenience for a variety of lifestyles. Enjoy spectacular sunsets through the additional windows thoughtfully added to the family room a cozy, bright space perfect for relaxing or entertaining. The full, unfinished basement already features a stunning, professionally finished bathroom ideal for future development or guest space. The front and side yards are being renovated with 4-6 inches of new topsoil and hydro-seeding, creating a lush, green lawn just in time for summer enjoyment. The back yard boasts tons of space for a pool, if desired, and has a gas line for the bbq. Inside, you'll find ample storage throughout, making it easy to stay organized and clutter-free. Situated right beside a serene park, this home is perfect for families, dog owners, or anyone who loves outdoor living. Plus, you're close to schools, shopping, and Port Elgin's beautiful beaches. Don't miss your chance to own this bright, well-located, and future-ready home in the heart of Port Elgin! (id:44887)
Sutton-Huron Shores Realty Inc.
1469 Yearley Road
Mcmurrich/monteith, Ontario
Create building lot only 15 minutes from Huntsville. Enjoy nature and tranquillity. Lots like this one are becoming more rare, Away from the busy highway and town noise, this could be your sanctuary (id:44887)
RE/MAX Professionals North
7761 Mcarthur Side Road
Ramara, Ontario
Discover the perfect blend of eco-friendly living and modern comfort in this beautifully designed off-grid home. Powered by a solar system and backed by a propane generator, this home offers true independence from traditional utilities. Nestled on a serene 2-acre lot, surrounded by 100 acres of pristine farmland, this property provides a rare opportunity for sustainable living with stunning views and unparalleled privacy. Key features include: 3 Bedrooms, 2.5 Bathrooms that are spacious and thoughtfully designed with plenty of room for family and guests. Enjoy the luxury of heated floors throughout the home, keeping you warm and comfortable in every season. This is a custom-built, energy efficient solar home that harnesses the natural power of the sun to reduce your energy footprint. Specially designed windows and blinds work together to trap solar warmth in the winter, making heating efficient and cost-effective year-round. Combined with the fireplaces in the living room and master bedroom, you will have no problem keeping cozy all winter. Stay comfortable during warmer months with a modern heat pump system that efficiently cools the home, paired with a large statement ceiling fan to circulate air throughout the space. The kitchen is the heart of the home, featuring high-end appliances and ample counter space. Perfect for culinary enthusiasts who love to entertain or create gourmet meals in style. Above the spacious 3-car garage that offers plenty of room for vehicles, tools, and storage, adding both convenience and functionality to the property, you will find a versatile loft area with endless possibilities perfect for creating additional living space, an office, art studio, or simply for extra storage. The unfinished space allows you to customize it to your needs. All Appliances included( Fridge, Freezer, Washer, Dryer, Stove/Oven) Book your showing today to see this one of a kind home! (id:44887)
Royal LePage Quest
14146 522
Parry Sound Remote Area, Ontario
This property features a new driveway leading to a clearing where a 36 ft 1997 Winnebago Bounder is located on over 27 Acres of property located west of Loring. The trees are mature and a mix of hardwood and soft wood. Hydro and telephone are located at the road. The area has abundant fishing, boating, golfing, hunting, ATV, snowmobiling, hiking and nature. (This is an unincorporated township.) The RV is included in the purchase price and was safetied 3 years ago. It sleeps 6 and has a slide-out from the living room. Toilet, sink and shower in the washroom. New steel roof. 3-way fridge, propane stove and solid-surface counters in kitchen. 2 propane furnaces. Generator with 100 watt solar panel on the roof. The vehicle was reupholstered 5 years ago and is great for 3 season living while you build your home or cottage. (id:44887)
RE/MAX Professionals North
0 Elm Street
Burk's Falls, Ontario
This pristine level building lot, nestled on a tranquil side street in the charming village of Burk's Falls, eagerly awaits your visionary ideas. Enveloped in a serene ambience, it offers the perfect canvas for creating your dream abode or a lucrative investment property. Conveniently located, it is within easy reach of all essential amenities, ensuring a blend of peace and practicality. The lot boasts the added advantages of a ready-to-use driveway and accessible municipal water and sewer services right at the road. With its idyllic setting and prime location, this lot promises to be the ideal spot for a year-round haven or a promising real estate venture. (id:44887)
RE/MAX Professionals North
333 Ontario Street
Central Huron, Ontario
Welcome to this pristine and immaculate brick bungalow in Clinton, where pride of ownership is evident from the moment you arrive. From the beautifully maintained landscaping to the spotless interior, this home has been lovingly cared for over the years and thoughtfully updated. Step into the stunning custom kitchen featuring rich maple cabinetry, gleaming quartz countertops, stainless steel appliances, a built-in range top, and a wall oven - a perfect blend of style and functionality. The living room is filled with natural light, creating a warm and inviting space, while the oversized primary bedroom offers an abundance of closet space for all your storage needs. The dining area and kitchen boast updated flooring, and the refreshed bathroom features a luxurious tiled walk-in shower and elegant cabinetry. The lower level offers even more living space with a cozy family room, an additional bedroom, and a spacious storage room. Enjoy the convenience of the attached garage with a breezeway, and step outside from the kitchen garden door onto an oversized deck complete with a gazebo - ideal for relaxing or entertaining. The backyard also features the most charming garden shed. This is the perfect low-maintenance home for those seeking an easy lifestyle or a retirement retreat. Bonus features include tinted windows and a powerful 14 kW generator, offering comfort and peace of mind. This Clinton gem offers clean, crisp living in a truly move-in ready package. (id:44887)
Royal LePage Heartland Realty
213 - 99b Farley Road
Centre Wellington, Ontario
Premium rental opportunity available July 1st, 2025. The ORCHID layout (Unit 213) at 99B Farley Rd. This remarkable offering includes one underground parking spaces, a spacious storage locker, and balcony basking in the southern exposure. This condo epitomizes luxury with its high-quality finishes, featuring elegant quartz countertops throughout, stainless steel appliances, a washer and dryer for your convenience, and an eco-friendly Geothermal climate control system, among other premium amenities. The sought-after Orchid layout showcases two generously sized bedrooms, each with its own ensuite bathroom. It's the perfect blend of comfort, style, and quality, ensuring that you can live your best life without compromise. Don't let this opportunity slip through your fingers! (id:44887)
M1 Real Estate Brokerage Ltd
188 Broadway Street
Kincardine, Ontario
Charming Bungalow just steps from the Beach!! Welcome to 188 Broadway Street, the perfect retreat just steps away from the beach and the vibrant downtown core of Kincardine! This delightful bungalow offers an ideal blend of comfort and convenience, with easy access to all local amenities, downtown Kincardine, sandy Lake Huron, Kincardine's Farmers Market and Connaught Park! No need to pack up the car, just stroll to the beach to bask in the sun, watch the annual fireworks display and Christmas parade or enjoy some of the most breathtaking sunsets in Ontario. This property is so close to the water that you can hear the soothing sound of the waves! This cozy home or cottage features three bedrooms, one full bath, a welcoming living room, a comfortable family room, a versatile den/rec room, and big bright windows to watch the sunset from the comfort of your own living room! This space is perfect for entertaining family and friends or enjoying quality time together. Ideal for various lifestyles, whether you're looking for a starter home, a comfortable bungalow for retirement, or a fantastic investment opportunity for short-term and or long-term rentals, this property has it all! Immediate possession is available. Call your realtor today to schedule a private viewing and experience all that this charming property has to offer! (id:44887)
Lake Range Realty Ltd.
601 - 8 Christopher Court
Guelph, Ontario
Bright and spacious south end unit in one of the best built condo buildings in Guelph. This updated unit shows very well with classy wood flooring, new counters, beautiful new main bath plus an ensuite and walkin closet. With south facing views the living areas are filled with natural light. There is insuite laundry, plenty of closet/storage space and a large covered balcony for those summer evenings filled with fresh air. Close to trails, Stone Road Mall and easy access to the 401. Plenty of amenities including a storage locker, fitness room and This well priced condominium is available for a quick closing. (id:44887)
Royal LePage Royal City Realty
177 Collingwood Street
Clearview, Ontario
Whether your looking to build your dream home or enjoy a peaceful village cabin lifestyle, this property offers the perfect canvas for your vision. Currently on-site is a cabin featuring 1 bedroom, a full bathroom, and an open-concept kitchen and living room area ideal for a weekend retreat or year-round living. All essential amenities are already in place, making it easy to either enhance the existing structure or begin construction on a new home. The prime location offers both tranquility and convenience, with the vibrant shops, restaurants, and community events of Creemore just steps away. Whether your drawn to the areas outdoor beauty, the close-knit community, or the simple pleasure of small-town life, this property is a rare gem.Don't miss your chance to own a piece of Creemore where endless possibilities await (id:44887)
Royal LePage Locations North
1750 Honey Harbour Road
Georgian Bay, Ontario
Great rural property with over 2 acres of mixed forest, exposed granite, and small pond. There is a small 2 bedroom home for your retirement or for a young couple just starting out. Lots of room for expansion (must check with local municipality). Newer furnace and A/C and tankless hot water heater. Many outdoor activities are not far from your doorstep and can be enjoyed in the area - ATV trails, snowmobile trails, boating and fishing on Georgian Bay and Mount St Louis / Moonstone ski hills are only a 30 minute drive away. Just 10 minutes to Hwy #400 provides for an easy commute to Midland, Orillia and Barrie. If you're looking for a back to nature property, this might just be the one. (id:44887)
RE/MAX By The Bay Brokerage
210 Jones Road
Gravenhurst, Ontario
Welcome to 210 Jones Road, a beautifully renovated bungalow nestled in a prime Gravenhurst location. Just a short walk to Muskoka Beechgrove Public School and a quick drive to both downtown Gravenhurst and Muskoka Beach Park, this home offers convenience, charm, and modern comfort.Perfect for first-time buyers or those looking to downsize, this move-in-ready 2-bedroom home also features a versatile den ideal for a home office, movie room, playroom, or extra storage. The open-concept floor plan seamlessly connects the kitchen, dining area, and living room, creating a warm and welcoming space to gather and entertain.The kitchen shines with stainless steel appliances (all updated in 2022), a stylish backsplash, and a dishwasher for added convenience. Large windows throughout the home flood the space with natural light. The spacious 4-piece bathroom features a lovely tub and in-suite laundry for ultimate functionality.Stay comfortable year-round with a natural gas furnace and central air conditioning, offering efficient and reliable heating and cooling.Step out from the kitchen to discover the true highlight of this home an incredible backyard oasis. A large patio offers plenty of space for outdoor dining and entertaining, while the hot tub, conveniently located just off the back door, invites you to unwind under the stars. A cozy fire pit area adds even more charm to this already exceptional outdoor retreat.To top it all off, the property boasts a very large driveway with ample parking for multiple vehicles perfect for families, guests, or anyone with extra toys.Additional upgrades include an on-demand hot water system (2022) and tasteful renovations from top to bottom this home is ready for you to enjoy. (id:44887)
Coldwell Banker The Real Estate Centre
423 Emily Street
St. Marys, Ontario
Emily Street! This beautiful bungalow backs onto the quiet beauty of farmland and from the front porch you can over look the lovely Thames river that runs through St Mary's. Its an upgraded model home built by Larry Otten Contracting. The open concept great room has a stunning modern kitchen with pantry, quartz counter tops and an oversized centre island. The dining and living living space have oversized windows and patio doors to a three season room with access to deck and fully fenced back yard. The main floor primary bedroom includes an ensuite and walk in closet. We all want the convenience of main floor laundry, second bathroom, and another bedroom for guests or use for your office or den. The lower level has another full bathroom, bedroom and spacious family room. There is still plenty of space for storage, a workshop or space for hobbies. Both the double car garage and the front porch have the beauty of epoxy floors. Private wood fencing is on both sides of the professionally landscaped yard with wrought iron across the back so you can enjoy the beauty and peace of scenic country. Includes shed, barbecue and smoke house, fully fenced yard, paved drive, California shutters, central air, air exchanger, garage door opener and remotes, appliances and water softener. Come see this remarkable home! (id:44887)
RE/MAX A-B Realty Ltd
101 Rudy Avenue
East Zorra-Tavistock, Ontario
Stunning custom built R50 (solid cement) home located in a desirable neighbourhood. Features of this great home include, open concept main floor with a living room and a main floor family room with a gas fireplace, a spacious eat in kitchen with a walk out to your own private oasis, main floor laundry. The 2nd level offers 3 bedrooms or a 4th bedroom or a upper floor family room, plus an ensuite bath. The basement offers a spacious family room with a pool table, 3 pc bath, an office or 5th bedroom. There is also a basement walk up from the basement to the garage, ideal for a granny suite or if you wanted to make an income apartment. This home has been freshly painted, new carpet, some new lighting and so much more. With a home like this, there is no need to go to the beach. Private fully fenced rear yard featuring 18 x 36 inground pool, stamped concrete patio, pool shack bar, with a cement counter and phone and cable. This is one home you don't want to miss. All you have to do is move in and enjoy. (id:44887)
RE/MAX A-B Realty Ltd
77 Huron Road W
Perth South, Ontario
Discover the perfect blend of peaceful country living just minutes from the city! Located just east of Sebringville and only 5 minutes from Stratford, this hidden gem offers a unique opportunity to enjoy rural charm with urban convenience. Situated on a spacious 75 x 187 lot with scenic farm views in both front and back, this meticulously maintained bungalow has been lovingly owned by the same family since it was built in 1961. The home features an insulated and heated attached garage with ample cupboard space ideal for hobbies or storage. The kitchen opens to a stunning backyard oasis, complete with a 14' x 30' interlocking brick patio and a striking stone fireplace perfect for relaxing or entertaining while surrounded by lush gardens and open country views. Inside, you'll find three main-floor bedrooms and a generous living and dining area, ready for your personal touch. Updates include windows, kitchen renovations, and a brand-new generator added in 2024. The owned water heater and wide concrete driveway with space for up to 6 vehicles add even more value. Don't miss your chance to own this one-of-a-kind property. Contact us or your REALTOR today to book your private showing. (id:44887)
Sutton Group - First Choice Realty Ltd.
83 Bell Court
Stratford, Ontario
Tucked away at the end of a quiet cul-de-sac, this well-maintained semi-detached home offers comfort, convenience, and a family-friendly location. Built in 2003, the home features an attached single-car garage and concrete driveway, providing parking for up to three vehicles. Step inside to a large, welcoming foyer with soaring ceilings and an abundance of natural light. The main floor features an open-concept layout that seamlessly connects the kitchen, dining, and living areas, ideal for both everyday living and entertaining. A 2-piece powder room and multiple storage closets near the entrance add practical function to the stylish space.Walk out to a brand new, oversized deck perfect for outdoor dining and relaxing, with a handy shed for added storage. Upstairs, you'll find 3 bright bedrooms and a 4-piece bathroom thoughtfully designed with a separate vanity area and private toilet/tub space, great for busy mornings. The spacious primary bedroom includes two generously sized closets. The finished basement adds even more living space with a cozy rec room, 3-piece bathroom, and a dedicated laundry area. Located in a desirable neighbourhood close to schools, parks, shopping and other amenities, this home also boasts several important updates: roof (2018), A/C (2018), dishwasher (2025), and water softener (2025). This move-in ready home blends comfort and functionality in one of Stratfords most desirable and convenient areas. Don't miss your chance to make it yours! (id:44887)
Royal LePage Hiller Realty
82 Savannah Ridge Drive
Brant, Ontario
Welcome to picturesque Paris. Imagine a weekend getaway to your own backyard. This beautiful bungalow features a large in ground saltwater heated pool. The pool will feature a brand new liner with transferrable warranty. Inside is a warm, open concept floor plan. The kitchen features stainless steel appliances including a gas stove, ample cabinetry and granite countertops. As you entertain you can enjoy the gas fireplace as you look into the rear yard. Laundry is on the main floor and offers a gas hook up for your dryer. The windows are new Ecotech high efficiency, installed in May. They too have a transferrable warranty and will save energy and provide peace of mind. With a large primary bedroom with a walk in closet and spacious ensuite, you can relax in the soaker tub after a hard day's work. 2 elementary schools are just a 5 minute walk away. Access to the 403 is just a 5 minute drive. Covering your new home is a newly shingled roof. With an incredible warranty, which is transferrable, your new home will be protected for years to come. Come visit 82 Savannah Ridge Drive. Your stay-cation awaits. Click on the multi-media tab to view this beautiful home. (id:44887)
Lake Range Realty Ltd.
431 Manly Street
Midland, Ontario
Welcome to 431 Manly Street in Midland a move-in ready home on a rare, oversized lot, perfect for first-time buyers.This 3-bedroom, 2-bathroom home offers a great layout with bright, open living spaces and plenty of natural light throughout. The kitchen features updated appliances and flows nicely into the main living area, making it ideal for both everyday living and entertaining.Upstairs, you'll find comfortable bedrooms and a full bathroom, giving everyone space to unwind. The home has been well maintained and offers excellent value with thoughtful updates already in place.Outside, the backyard is massive perfect for pets, kids, summer BBQs, or future expansion. You'll also love the detached garage, offering extra storage or workshop potential.Located in a quiet, family-friendly neighbourhood close to parks, schools, and Georgian Bay, this home delivers space, function, and charm all at an approachable price point.If you've been waiting for a well-kept home on a large lot, this is your chance. Come see 431 Manly Street for yourself. (id:44887)
Royal LePage In Touch Realty
174a Lansdowne (Cedar Pt Street N
Callander, Ontario
Wide open waterfront panoramic view. Towering Oak and White Pine drape this first time offered traditional cottage. Deep water swimming from the New crib dock. Marine rail will take your boat right into the boathouse for winter storage in moments. Large sun-filled west facing deck off the cottage sunroom and for quiet reading space or just private time overlooking the water is a newer addition screened gazebo which is part of the main deck. The cottage was built in the mid 50's and has been reasonably well maintained. The living room has a stone fireplace that is fitted with a propane insert. It's a great location for this 3 bedroom and single bath seasonal use camp. It's located just off the "downtown core" of Callander within easy walking distance of restaurants and if you have young grandchildren there is a municipal beach with amenities within walking distance too. May be an excellent location for a new year round residence with municipal services close by for potential future hook-up. The Cedar Point Rd access(off Lansdowne) has been maintained in the winter according to the Seller. Marinas moments away if needed for service. Community Churches in town. North Bay is about a 15 minute drive if you really need to use the big box stores. (id:44887)
Bob Bush Realty Inc.


