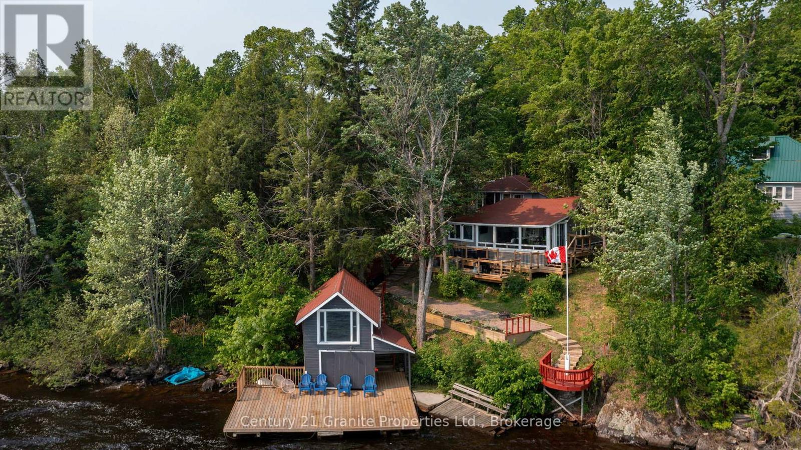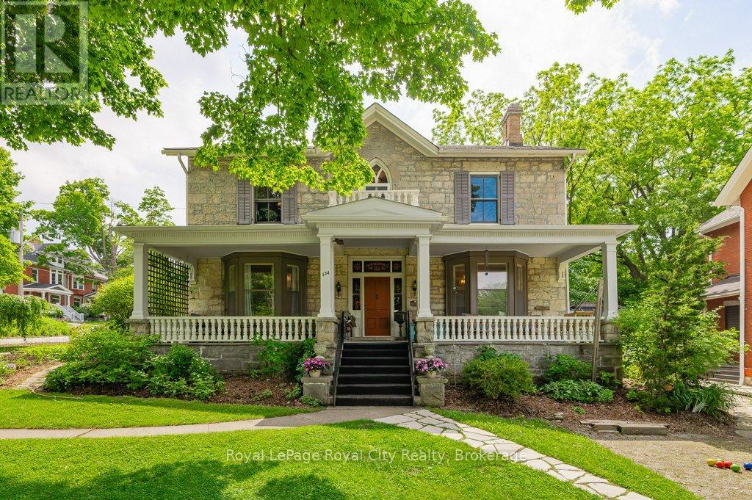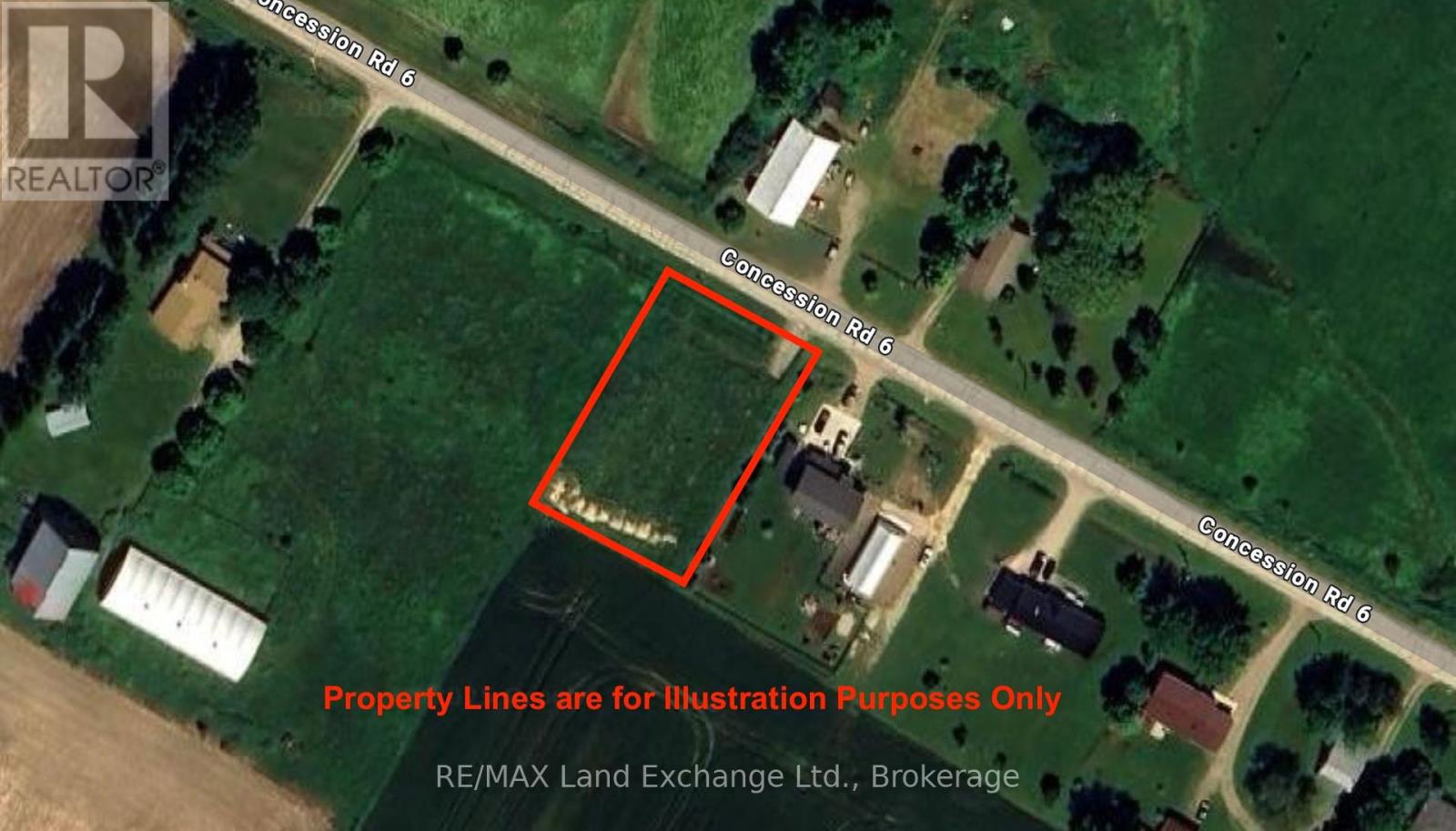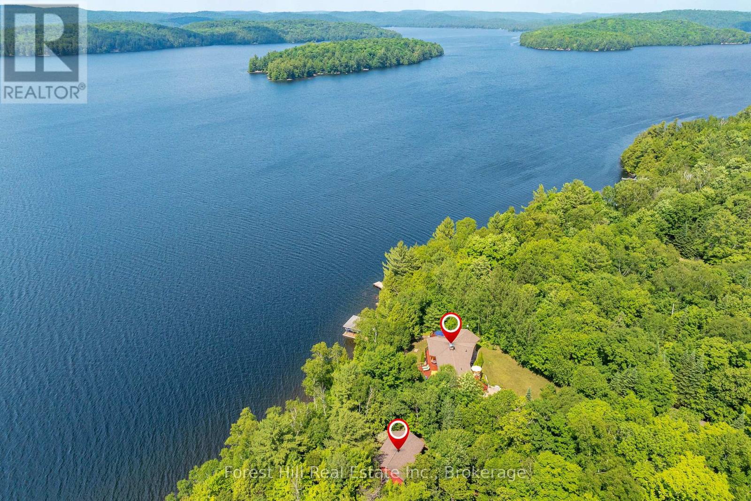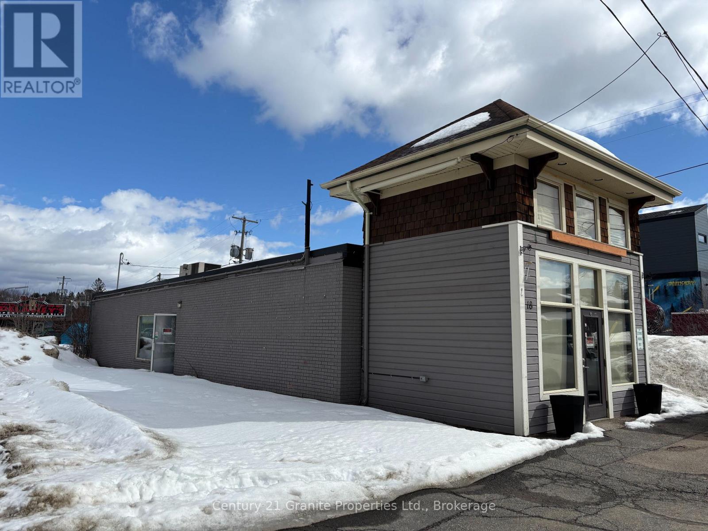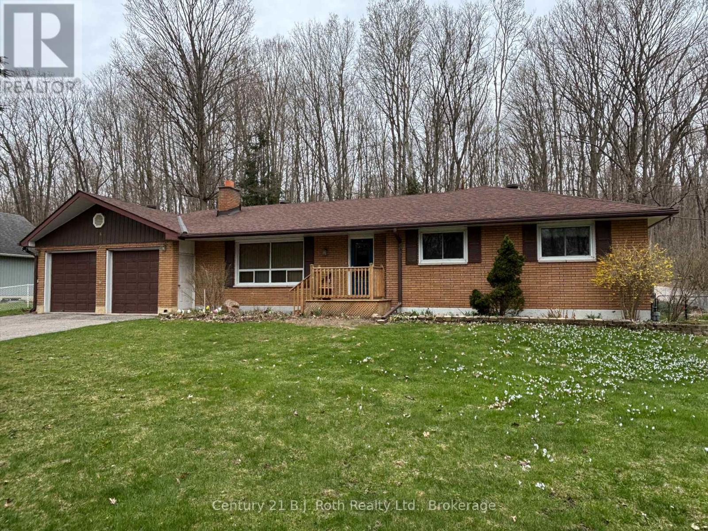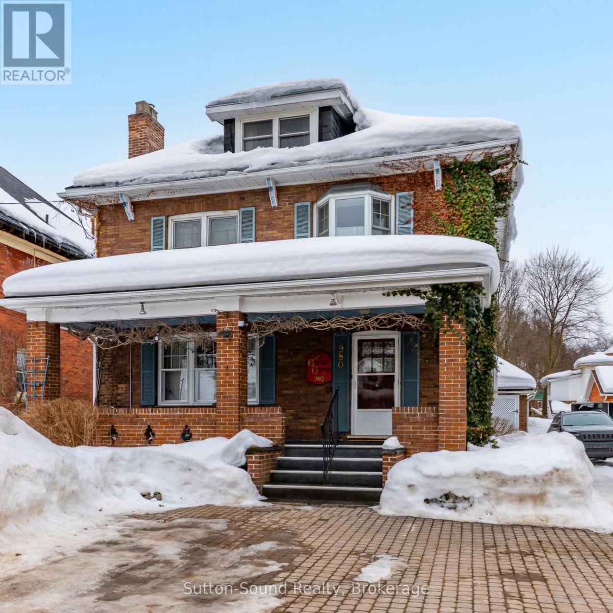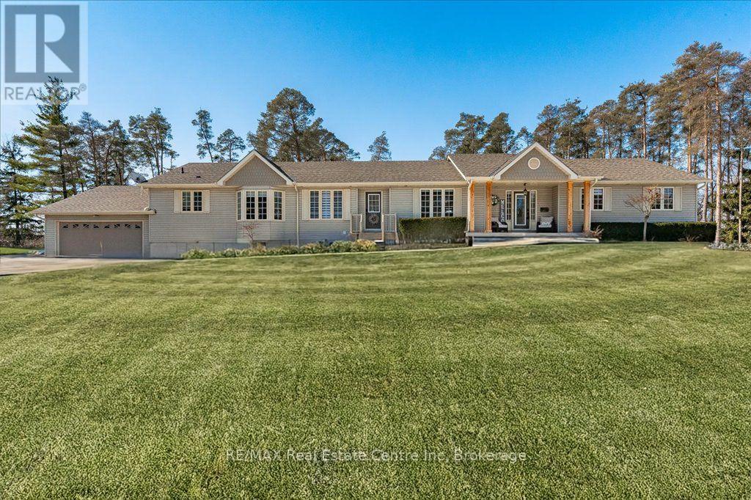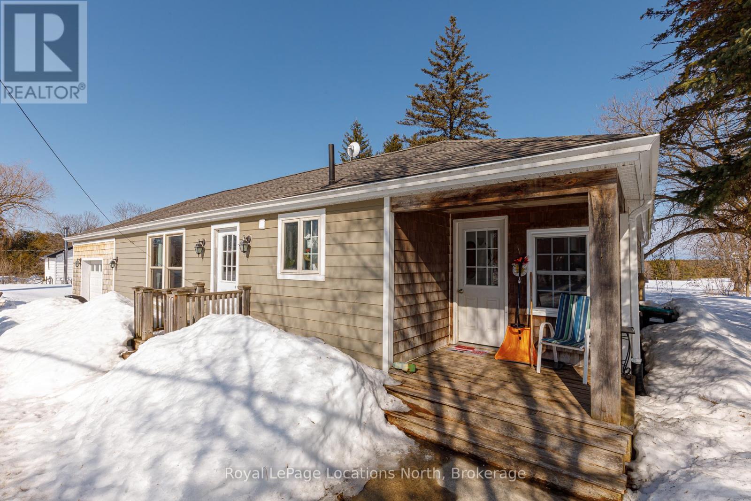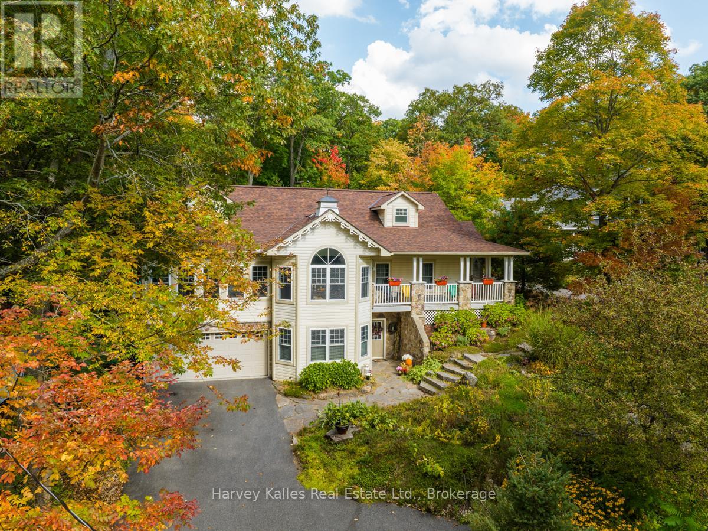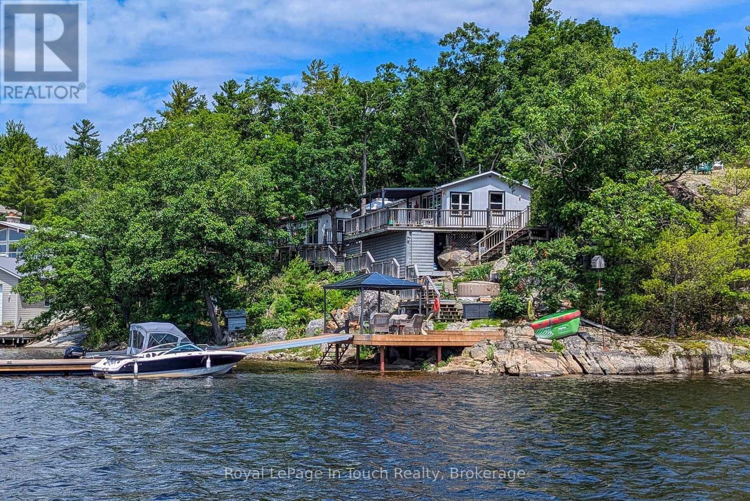4 A & B Starratt Road
Ryerson, Ontario
Two cottages on beautiful Lake Cecebe and located on a year-round municipally maintained roadway. The main cottage has been renovated and updated with bright modern colours. Huge windows provide tons of natural light and wide open lake views. large open, kitchen, dining and living area, primary bedroom with three-piece ensuite bathroom, two additional bedrooms and a main four piece bathroom. The cottage itself has been fully winterized; however will require a heated water line and likely upgrades to the sewage system to be enjoyed in all four seasons. The second cottage is a more traditional three season cottage. It has a full kitchen, living area, two bedrooms and a three-piece bathroom. There is also a dry boathouse with loft above and large permanent dock at waterfront, as well as excellent finish right off the dock! (id:44887)
Century 21 Granite Properties Ltd.
134 Dublin Street N
Guelph, Ontario
Welcome to "Rose Bank", a stately limestone home, graced with an extra wide veranda and grand trees shading the front yard, located on a large south-facing corner lot in Guelph's downtown core. Built by Alexander Bruce as his residence in 1872, this home is in the heart of downtown Guelph. It boasts over 3300square feet of finished living space, offering 4 bedrooms and 4 bathrooms; grand principal rooms including a living room, library, family room/office, and dining room, a classic chefs kitchen, a full basement, a wide front veranda, large yard and gardens, a private back patio, and a double car garage. There are beautifully proportioned salons with hardwood floors, soaring 12 ft ceilings and intricate millwork, wide doorways, and French doors that can create privacy. The living room, which features a bay window, an original coal fireplace and mantel, and an adjoining library is filled with natural sunlight. Across the hall is another family room with built-in shelving and a wide bay window seat, separated from the dining room by original glass inlaid pocket doors. The dining room has space for a large 10-seat dining table and opens to the original European-style kitchen. A chef's delight, the kitchen has lots of cabinets, a deep stainless steel sink and counter as well as a wooden counter for the pastry chef, and high-end appliances. The kitchen overlooks and leads out to the tranquil and private rear patio for outdoor dining. The beauty and charm of this home extend onto the 2ndfloor, with its 4 large sun-filled bedrooms, hardwood floors, large closets, 2 bathrooms, many built-in cabinets, and a small study with the original Gothic window. The Master bedroom has a 3 piece ensuite and a walk-in closet. This home has a full basement that is well-designed with slate and laminate flooring, a large laundry room, a 3 piece bathroom, a pantry, and an office. Welcome to Rose bank, a graceful historical home and a special corner of the world. (id:44887)
Royal LePage Royal City Realty
1265 Concession 6 Road
Kincardine, Ontario
This spacious 132' x 190' lot, just over half an acre, is ready for you to build your dream home in the peaceful countryside. Located on Concession 6 in Tiverton, this property offers the perfect balance of privacy and convenience. You'll enjoy the tranquility of rural living while being just a short drive from Kincardine, and Saugeen Shores and an easy commute to Bruce Power. Services are available, making it even easier to bring your vision to life. Whether you're looking to create a private retreat or a family home with plenty of space to enjoy, this lot has it all. Feel free to visit anytime to explore the property, or reach out to your Realtor for more information.. (id:44887)
RE/MAX Land Exchange Ltd.
100 Tall Pines Drive
Tiny, Ontario
Charming Raised Bungalow with Pool & Private Backyard Oasis! Welcome to this beautifully maintained raised bungalow, offering 2 bedrooms plus a den, 2 full baths, and a spacious double-car garage. Nestled on a private, fenced-in lot, this home features an impressive 18 x 36ft in-ground swimming pool, perfect for summer relaxation! Step inside to a bright and inviting foyer with a large closet and direct access to the garage. The open-concept main floor is designed for both comfort and entertaining, featuring vaulted ceilings in the living room that create a spacious, airy feel, while skylights bring in an abundance of natural light. The well-appointed kitchen offers plenty of cabinetry, and all appliances are included for your convenience. The dining area leads to a backyard retreat, complete with a sun shelter, deck, and firepit, ideal for cozy evenings outdoors. The pool, which will be opened in May, is heated by solar panels and boasts a newer pump, and winter safety cover. Additional highlights of this home include: Gas forced air furnace & central air for year-round comfort; Central vacuum & Bell Fiber internet for added convenience; Generator for peace of mind; L-shaped family room for extra living space; Laundry chute & ample storage throughout. The original septic system has been well maintained, with the last pump-out in 2021, and the basement sewage pump was replaced in 2023. Plus, your municipal water charge is included in the property taxes! Don't miss the opportunity to own this warm and welcoming home, perfect for family living and entertaining. Book your showing today! (id:44887)
Century 21 B.j. Roth Realty Ltd
4475 Kawagama Lake Road
Algonquin Highlands, Ontario
Located on one of the premier properties on beautiful Kawagama Lake, the four season lakehouse boasts a majestic sunset view and a charming, fully equipped seasonal guest house or income property shares the same spectacular vista. With a covered boat dock with two boat lifts, separate swimming dock, large garage with ample storage space and a handcrafted, classic woodshed, this property has everything you need for function and comfort. The main lakehouse, known as "Loon's End", is suitable for full-time or seasonal residence and offers an open concept main floor with natural, wooded and lakefront views from every window. A spectacular open hearth fireplace is the centerpiece of the living area which opens to an expansive, wrap around deck that affords areas for outdoor cooking, entertaining, dining and private relaxation, all while enjoying the specular view over the lake. Affectionately known as "The Owl's Nest", the guesthouse includes a fully equipped kitchen, three bedrooms and bathroom with shower. A full deck and outdoor seating area with a fireplace and stone walkway leading to the swim dock offer endless possibilities for outdoor living, dining and activities. A newly installed KOHLER generator services both of the dwellings on the property to ensure continuous access to all functions. This is truly a four season property, offering the opportunity to enjoy the beauty of nature in summer with endless possibilities for swimming, boating, watersports, biking and hiking. Fall colours are on full display on Kawagama Lake Road, winter activites abound and the spring thaw is a magical time of melting snow, rushing streams and the return of the many species of warblers and songbirds to the area. Make this property your own and share the priceless gift of time spent making memories in the magnificence of the natural beauty of the Kawagama Lake region. (id:44887)
Forest Hill Real Estate Inc.
18 John Street
Huntsville, Ontario
Commercial Retail/Office Space in Huntsville. An incredible opportunity to own a highly visible commercial retail/office space located on a prominent corner lot in the heart of Huntsville. Situated on a main street, directly across from the busy Boston Pizza complex and just steps from the beautiful Muskoka River, this property is perfect for a wide variety of commercial uses. This property offers a fantastic opportunity for investors or business owners looking to establish themselves in a prime location. Whether you're looking to set up a retail business, professional office, or a combination of both, this space offers the flexibility and exposure you need to succeed. (id:44887)
Century 21 Granite Properties Ltd.
864 Midland Point Road
Midland, Ontario
Welcome to this family bungalow featuring over 1600 sq feet on the main floor. This home is comprised of 3+1 bedrooms, 2+1 bathrooms and is located in the highly sought-after Midland Point area. This beautiful home offers the perfect blend of comfort and convenience, featuring a spacious main floor layout ideal for family living. The fully finished basement gives extra space for your large family to roam. Enjoy the fenced backyard, perfect for kids, pets, and entertaining, along with a back deck where you can relax and unwind. The double car garage provides ample storage and parking space. An 18kw Generac back-up generator to keep your home powered during interruptions . Nestled in a prime location, you're just minutes from Midland, Penetanguishene, scenic trails, parks, and the waterfront. Don't miss this incredible opportunity, schedule your private showing today! (id:44887)
Century 21 B.j. Roth Realty Ltd.
980 3rd Avenue W
Owen Sound, Ontario
Charming and full of character, this former bed and breakfast at 980 3rd Ave West offers a unique blend of historic elegance and modern convince. Featuring 3 bedrooms, 2.5 bathrooms, and a finished attic, this home provides ample space for comfortable living. Inside, you'll find beautiful wood doors and trim throughout, adding warmth and sophistication to every room. A bright sunroom with a gas fireplace for the perfect space to relax year round. Enjoy outdoor living with covered front and back porches. Located just minutes from downtown amenities, parks and local dining. Whether you are looking for a unique residence or a potential investment, this one-of- a kind property is ready for your personal touch. (id:44887)
Sutton-Sound Realty
4430 10 Sideroad N
Puslinch, Ontario
2 LUXURIOUS MAIN FLOOR RESIDENCES + BASEMENT INLAW SUITE! This exceptional, multi-generational bungalow has two separate but connected main floor residences each with its own entrance, living spaces, and luxury finishes. Situated on a stunning 1-acre, landscaped lot, surrounded by tall trees. A beautifully updated eat-in kitchen is the heart of the 3 bed, 2.5 bath MAIN RESIDENCE with crisp white cabinetry, new countertops, new high end stainless steel appliances, breakfast bar. The open concept design flows seamlessly into a spacious yet cozy family room, creating the perfect atmosphere for gatherings. The spacious dinette with wall mounted electric fireplace walks out to a 3 level deck with hot tub and views of the gorgeous landscape. Three generous sized bedrooms, 1 1/2 baths and laundry complete the main floor. The finished walkout basement offers additional versatility it can be your perfect recreation room, a home gym, or even a self-contained in-law/nanny suite complete with a three-piece bath, kitchenette, separate laundry, and a hidden Murphy bed. The legal ACCESSORY RESIDENCE features another stunning eat-in kitchen with gleaming white cabinetry, granite counter tops, stainless steel appliances & breakfast bar across from a sunken living room with gas fireplace. The huge primary bedroom has a soaring cathedral ceiling, walk-in closet and elegant ensuite bath with jacuzzi tub. The office/den by the separate entrance doubles as a second bedroom. Entertaining is taken to the next level with a heated, screened-in deck that extends your outdoor living season, offering a party-sized space for family and friends to gather no matter the weather. Downstairs, you'll find a spacious rec room, complete with a wet bar, home office space, and a luxurious 4-piece bathroom Each residence has it's own hydro panel, furnace, A/C and septic system. This multifamily masterpiece is perfect for families looking to be close yet maintain privacy and independence. (id:44887)
RE/MAX Real Estate Centre Inc
1046 County 124 Road N
Clearview, Ontario
Tucked away in the peaceful hamlet of Singhampton, this 2-bedroom, 1-bathroom home sits on a generous lot, offering a serene and private setting. Backing onto a farmer's field, you can enjoy quiet evenings by the fire pit, surrounded by fruit trees. The home's thoughtful design features a live edge wood counter nook, adding a warm and inviting touch to the space. The spacious kitchen provides plenty of counter space, perfect for all your culinary needs. The lower level provides an ideal space for an office or additional storage, complete with a laundry area.The expansive 40' x 24' workshop is a standout feature, offering versatility for a variety of uses. With 12' walls and a 17' peak height, it is equipped with a 100-amp service (60-amp panel), propane furnace heating, and a great storage loft. Whether you're looking to run a home-based business or need extra space for cars, boats, ATVs, or snowmobiles, this workshop is a valuable addition. This property offers endless potential for someone seeking a peaceful rural retreat with ample space for both work and leisure. (id:44887)
Royal LePage Locations North
1039 Gordon St Street
Muskoka Lakes, Ontario
Architecturally pleasing circa 2005 in-town Bala home with over 3,800 sq. ft of finished living space, handsome curb appeal, and views of Lake Muskoka. Location, location. Situated on a private 80' x 190' lot with a well-treed backyard featuring granite outcroppings and extensive gardens. Stone pillars, a covered porch, and an attached 1.5-car garage accentuate the house beautifully from the roadside. Welcoming foyer with handy access to the main 3-pc. bathroom, opening to the grande open concept living-kitchen-dining area with propane fireplace in the living, propane 5-burner stove in the kitchen island, gourmet kitchen with ample storage, quartz countertops, and SS appliances. Main floor primary bedroom with walk-in closet, 5-pc. ensuite, and access to the solar south-westerly sunroom ~ an oasis unto itself. Main floor also features a spacious finished laundry room, and nicely tucked away guest bedroom with ensuite privileges to the 3-pc. bathroom. The finished lower level walkout is well appointed with 3rd bedroom, office, boardroom, 3-pc. bathroom, large storage room, rec. room, and access to the 1.5-car garage. Paved drive, wonderfully treed, on a wonderfully recessed circumferential street just steps from all Bala amenities including the Historic Bala Walk, Heritage designated "Don's Bakery", the grocery store, restaurants, boutiques, butcher shop, public dock, boat launch, park, and more. Multiple access points to the lake for paddle-enthusiasts, or inquire about keeping a boat at the nearby marina. Convenient to Port Carling, Gravenhurst, Hardy Park, and other area attractions. This is a solid and well-kept home with incredible warmth and ability to please even the most discerning of purchasers. Extensive list of recent upgrades including leaf guard system; newer appliances; countertops; sink in kitchen; fresh paint, and more. (id:44887)
Harvey Kalles Real Estate Ltd.
18588 Georgian Bay Shore
Georgian Bay, Ontario
Just 20 minutes by boat from Honey Harbour marinas and you are in picturesque Meta Bay. You are going to love the clean clear and deep water at the dock with a lovely shallow sandy area for wading. The cottage features spacious decks with many areas for entertaining and both sunny and shady spots. The property enjoys southern exposure for all day sun. Behind the cottage there's a nice high outcropping of granite with stellar views, which would be an ideal location for a gazebo or a small accessory building. The main cottage features a bright living/dining area, kitchen, roomy bedroom and 3 piece washroom. The guest cabin has 2 bedrooms and a 3 piece washroom as well as a kitchenette. This cottage is equipped to accommodate up to 10 people! Many recent upgrades have been made including a fantastic shore deck with stairs to the shallow sandy wading area, new dock which can accommodate multiple boats, an all new water system, new flooring in the main cottage and a steel roof. (id:44887)
Royal LePage In Touch Realty


