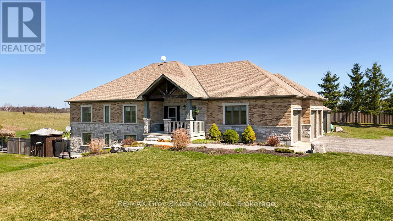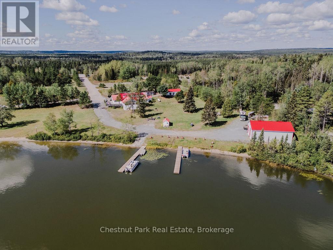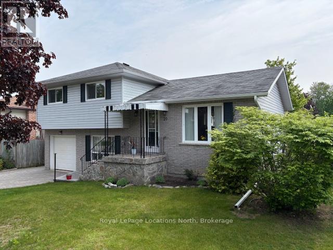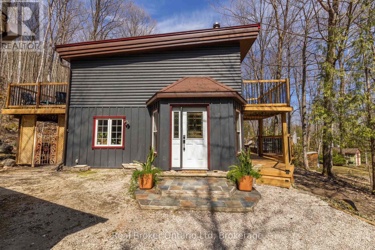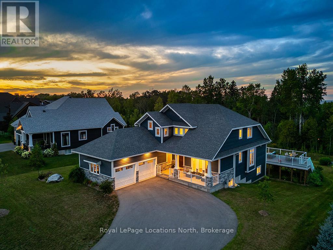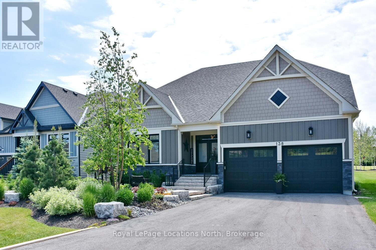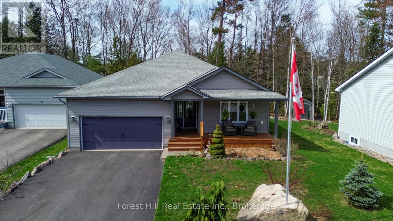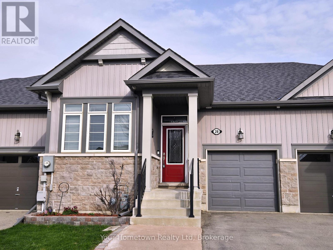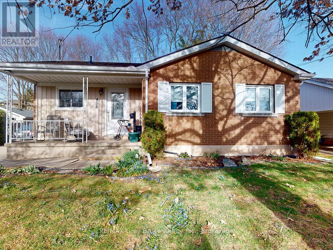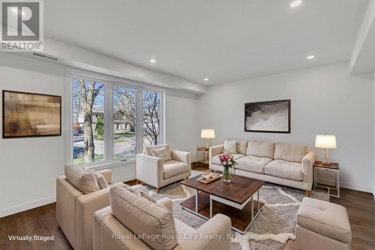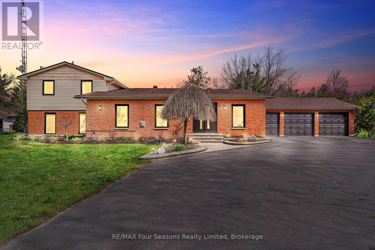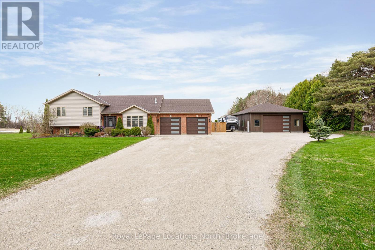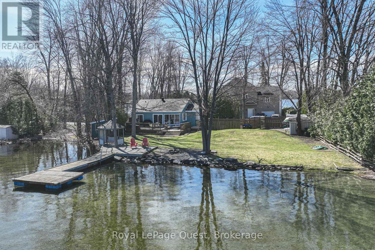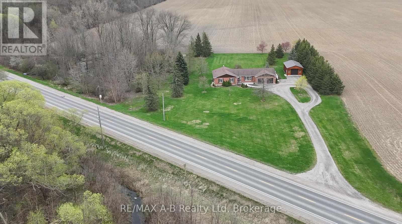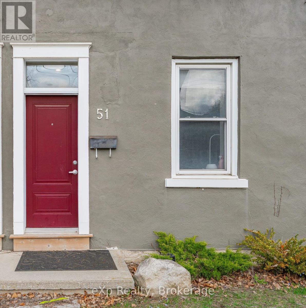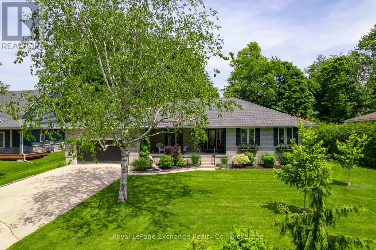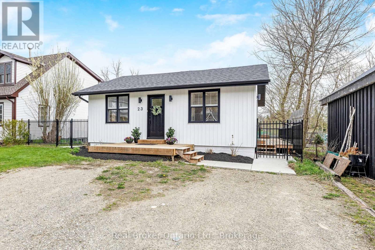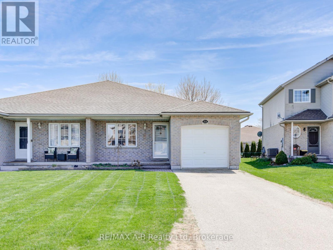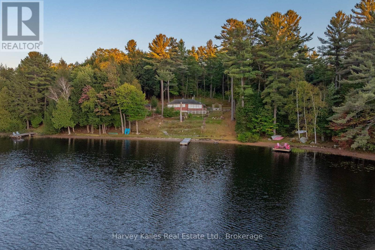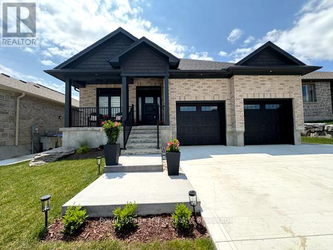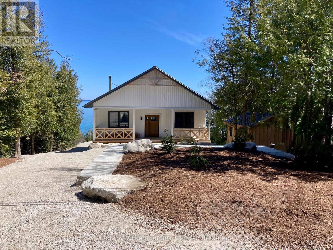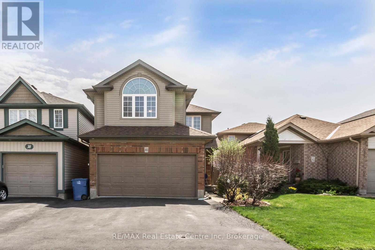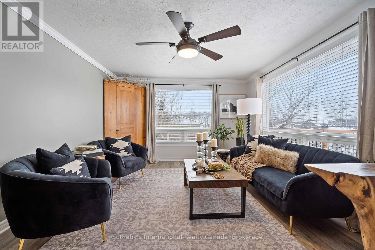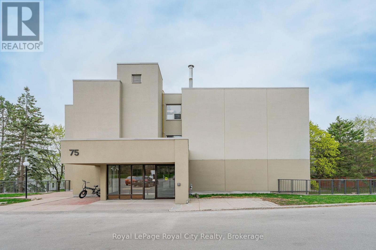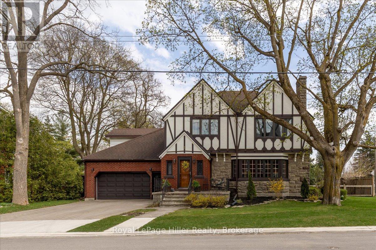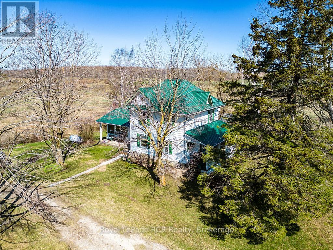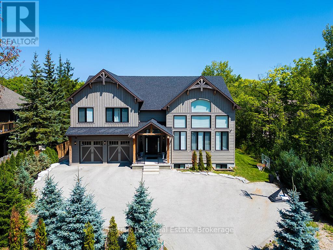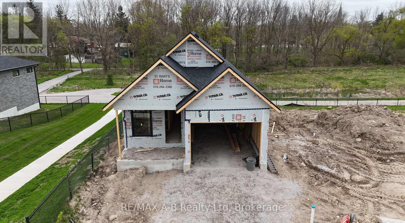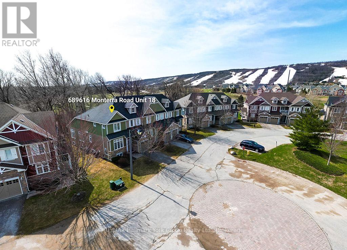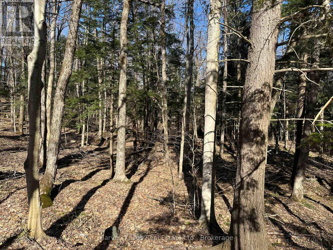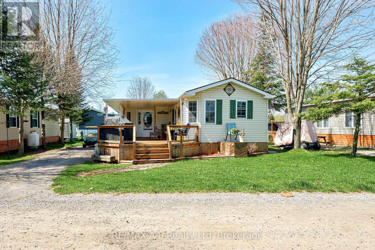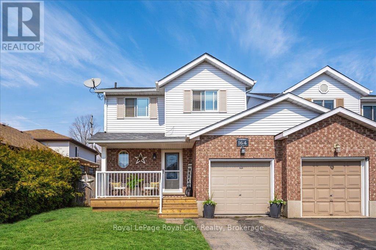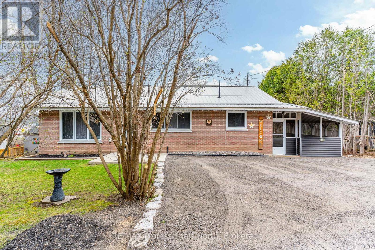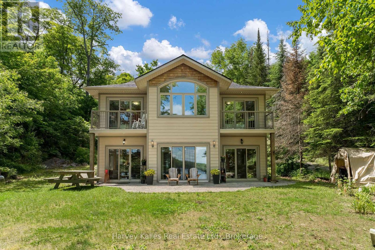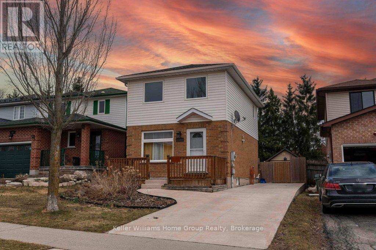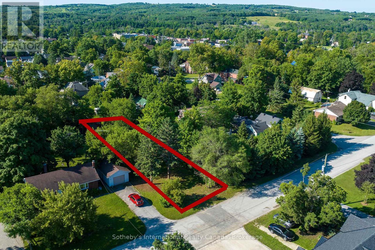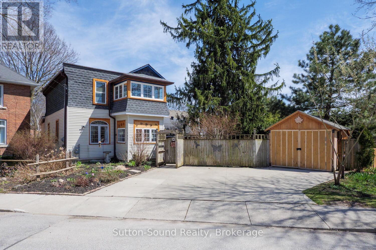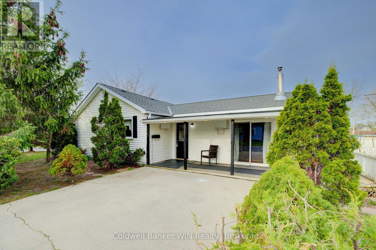391323 18th Line
East Garafraxa, Ontario
This magnificent custom built Bungalow with attached 3 car garage sits on over 2 acres. This impressive stone & brick home is showcasing exceptional attention to detail & quality finishes throughout. The heart of the home is Bright & Spacious with open concept living room with fireplace, dining room & kitchen with lots of cabinetry, a large island & walk in pantry. The patio doors from the dining room lead out to the deck. The main floor has 3 large bedrooms. The primary bedroom features a walk in closet & the ensuite is a sanctuary of luxury with heated floors a walk in shower & soaker tub. The other 2 bedrooms could be used as a in law suite or teenager private space with 1 bedroom, full bath with heated floors and living room with fireplace. The basement boasts 9' ceilings, in floor heat, 2 bedrooms, a 3 piece bath, laundry room, utility room, recreation room & Bright family room with walk out to your own private oasis with a heated inground pool, patio & hot tub for lounging and entertaining. Whether you're hosting gatherings or enjoying peaceful moments this outdoor space will surely please. Despite the serene setting, this property is only 5 minutes away from essential conveniences. Your dream home awaits! (id:44887)
RE/MAX Grey Bruce Realty Inc.
0 Rocksborough Road
Bracebridge, Ontario
Approx. 3.7 acre property conveniently located only minutes east of Bracebridge on a year round municipal Rd. Offering a mixed forest with sloped terrain and gorgeous country views over a farm field to the east. Hydro line runs along the road. Property is zoned RU which permits serval uses including a detached dwelling. Buyer is encouraged to determine building permit availability from authorities to ensure intended use is permitted. (id:44887)
Royal LePage Lakes Of Muskoka Realty
9 Broadpoint Street
Wasaga Beach, Ontario
Are you searching for a move-in-ready family Wasaga Beach home that combines style with functionality. Over 2,500 sq ft of flexible living space for growing families to dedicated professionals, retirees & those downsizing. Open concept main floor: spacious family room feature gas fireplace, a modern kitchen & a dining area accentuated by 9' ceilings and elegant pot lights. 3 bedrooms on the main floor perfectly accommodate families needing extra space or professionals in search of a conducive work-from-home environment. A slightly separated bedroom currently doubles as an office space, enhanced by impressive 14-foot ceilings to inspire productivity and creativity.Fully fenced backyard oasis with a 4-tier deck, landscaped walkway, and above-ground pool plus hot tub. Such large yards are rare in modern subdivisions, providing a private retreat for relaxation or family enjoyment, perfectly embodying the Wasaga Beach lifestyle. Fully finished basement with a large recreation room, modern bathroom with walk-in glass shower, additional bedroom, and fully equipped kitchen. Ideal for an in-law suite while still fitting seamlessly into a single-family home. Practical needs are addressed with ample storage in the crawl space and a spacious double garage with inside entry. Located in a quiet, family-friendly area, the home is surrounded by picturesque trails and green spaces, perfect for summer activities such as cycling and walking, and winter adventures like snowshoeing and cross-country skiing. Conveniently located with the vibrant Stonebridge town center's variety of stores and restaurants, including Walmart, Boston Pizza, and Tim Hortons, only a 5-minute drive, as is the enticing Beach 1. Additional home features include California shutters, pot lights, an 18' gas-heated above-ground pool, pool bar, hot tub, hardtop gazebo, gas BBQ hookup, quartz kitchen countertops, sprinkler system & rough-in for central vacuum . The roof was reshingled in 2024. (id:44887)
RE/MAX By The Bay Brokerage
50 Leo Boulevard
Wasaga Beach, Ontario
Located near the popular Beach 1 area, this spacious family home offers a peaceful setting with a beautiful, private backyard backing onto green space. The fully fenced yard features garden boxes for growing your own vegetables and a designated dog run, ideal for pet owners. The double garage includes a mezzanine for extra storage and a convenient man door providing direct access to the backyard. Inside, the fully finished basement offers a cozy family room and a dedicated play area, perfect for families with children. A large laundry room is located in the basement, and the main floor is also plumbed for a laundry setup if preferred. Recent updates include new main level flooring (2018), new basement flooring (2023), and a newer furnace (2020). Offering 3+1 bedrooms and 2 full bathrooms, this home provides plenty of space for a growing family. Enjoy the benefit of fantastic neighbours and a prime location just minutes from shopping, restaurants, parks, and the beach. (id:44887)
Keller Williams Experience Realty
501 Resort Road
Kirkland Lake, Ontario
The Lakehouse on Sesekinika - A Year-Round Lakeside Destination. Discover a rare opportunity to own "The Lakehouse," a stunning property nestled on the northwest shore of Sesekinika Lake. Spanning 3.2 acres with an impressive 430 feet of shoreline, this property boasts panoramic lake views. Known for its unmatched charm, The Lakehouse has become a favorite destination for locals and tourists alike. As an established event venue, it is ideal for hosting weddings, birthdays, anniversaries, and gatherings. The business features a restaurant, bar, and event space; four lake-view motel units, a 1-bedroom and a 2-bedroom apartment, both fully furnished and freshly painted. The main building was fully retrofitted in 2022 to meet fire code regulations so that the Restaurant and Bar could be licensed by LLBO. Multiple hydro services support the restaurant, motel, and outdoor event spaces. The Lakehouse includes a private dock, beach, and boat launch, making it a premier lakefront spot for recreation and relaxation. The property is fully equipped with essential infrastructure, including electricity, a well, and two septic systems. A 40' x 50' garage, built in 2018, offers ample storage and workspace, complemented by additional storage sheds. The property is conveniently located along the OFSC Snowmobile Trail, drawing ATV riders, snowmobilers, and adventure-seekers during every season. The Lakehouse is perfectly positioned for growth, with opportunities to add boat gas services, a small engine repair shop, boat slip rentals, an RV park, and more. Located between Kirkland Lake and Timmins on Highway 11 in the unorganized township of Maisonville, The Lakehouse benefits from lower taxes and easy highway access, making it an appealing investment with expansion potential. (id:44887)
Chestnut Park Real Estate
205 - 17 Spooner Crescent
Collingwood, Ontario
Are you looking for the convenience of condo living? Experience effortless one floor living in a brand new development featuring a fitness center and a seasonal outdoor pool. Whether you're seeking a year-round weekend retreat or a permanent residence, consider the "Eagle" model at MacPherson's latest venture, The View At Blue Fairway.This contemporary condo boasts an open-plan design, enhanced by 9-foot ceilings that fill the living, dining, and kitchen areas with light and a sense of space. Step outside onto the 17' x 8' covered balcony, equipped with a gas BBQ hookup and enjoy breathtaking views of Blue Mountain and the Cranberry Golf Course.The residence includes 2 bedrooms and 2 full bathrooms. The master suite can be your haven featuring a chic, walk-in glass shower. Throughout the home, you'll find high-end upgrades such as granite countertops, stainless steel appliances, and under-mount sinks. Enjoy the elegance of a framed glass railing on the balcony.Every practical need is addressed with a stacked washer/dryer, an oversized locker, an exclusive parking spot, along with ample visitor parking and a convenient elevator. As for location, this condo is unbeatable, perfect for golf, beach outings, or trail explorations. Walk to Cranberry Mews, with its shopping and dining options. You're also only 5 minutes from downtown Collingwood and less than 15 minutes from Ontario's largest ski resort, The Village At Blue Mountain. (id:44887)
RE/MAX By The Bay Brokerage
29 Innisbrook Drive
Wasaga Beach, Ontario
Centrally located in Wasaga Beach, this home is well maintained 3 bedroom, 1 1/2 bathroom home that is great for a family that is looking for a desirable neighborhood close to amenities, playground and trails. This home is bright and tastefully decorated throughout with modern paint colour, crown molding and easy to maintain laminate floors. The main level has a modern and attractive white shaker kitchen with a portable island open to the dining and living room to allow for plenty of bright natural light in. The upper level offers 3 large bedrooms and a 4 pc bath and the lower level offers a family room, 2 pc bath and laundry room. The crawl space under the kitchen, dining room and living room has a concrete floor and is idea for extra storage space. The single car garage has a convenient inside access to the lower level. Enjoy your morning coffee on large sun deck off the dining room patio doors overlooking the beautiful landscaped and fenced rear yard. The front porch is covered and offers another spot to enjoy the outdoors overlooking the mature landscape, flagstone walkways, beautiful maple tree and interlock driveway. (id:44887)
Royal LePage Locations North
12 7th Avenue
South Bruce Peninsula, Ontario
Welcome to your new lifestyle, a home where comfort, charm, and the Canadian outdoors come together in perfect harmony. This three-bedroom hideaway is perfectly nestled beneath a canopy of trees in a quiet corner of the South Bruce Peninsula. In spring, the property comes alive with flowering trees, lilies of the valley, and mature perennials, showcasing each season at its absolute best. Live in comfort and style with multiple upgrades, including brand-new flooring, a fully renovated bathroom, gorgeous new decks that wrap around the home, thoughtfully designed walkways, fresh exterior stain, a new metal roof, and a new wood stove...and that's just the beginning! With this property, you really can have your cake and eat it too. Whether you're watching the sunset by the water, curled up with a book in the reading nook, or simply listening to the sounds of nature, this home is an invitation to slow down and settle in. This isn't just a retreat, it's a permanent escape from city life. Book your showing today and experience the place where every detail reflects a deep connection to nature and a commitment to quality living. Book your private showing today! (id:44887)
Real Broker Ontario Ltd
128 Timber Lane
Blue Mountains, Ontario
Sophisticated Living in Thornbury's Coveted Timber Lane! Tucked away in one of Thornbury's most sought-after neighbourhoods, this exquisite home offers the perfect blend of luxury, comfort, and convenience - just steps from Georgian Bay and the Georgian Trail. Built in 2019 by Reids Heritage Homes, this meticulously designed residence sits on an impressive 240-foot-deep lot, offering privacy and space to enjoy every season. Step inside to discover a light-filled interior, where soaring cathedral ceilings and a wall of windows in the living room create a seamless indoor-outdoor connection. Hardwood flooring adds warmth throughout, while the custom-designed kitchen is a chefs dream - complete with elongated cabinetry, sleek granite counter tops, under-cabinet lighting, and casual seating. The separate formal dining room makes entertaining effortless. The main-floor primary suite is a private retreat, featuring a walk-in closet and a spa-like 5-piece ensuite. A dedicated office, main-floor laundry, and a well-appointed mudroom ensure everyday convenience. Upstairs, two spacious bedrooms and a cozy loft-style living area provide the ideal space for kids or guests. The fully finished lower level is designed for entertainment and relaxation, boasting a walkout to the backyard, a large living area, a pool table, a stylish bar, an additional bedroom, and a full bathroom - perfect for hosting or unwinding after a day on the slopes or the water. Situated among high-end homes and just minutes from Thornbury's charming shops, restaurants, and marina, this is a rare opportunity to embrace the four-season lifestyle in a premier location. Book your private showing today and experience the best of Thornbury living! (id:44887)
Royal LePage Locations North
138 Crestview Court
Blue Mountains, Ontario
Welcome to 138 Crestview Court Blue Mountain! Beautiful custom designed bungalow loft now available in this exclusive cul-de-sac development of only 39 homes. Gorgeous premium professionally landscaped lot, backing onto the golf course with fabulous views of the hills! This energy star home boasts around 3800 sqft of finished space, 5 beds & 4 baths. A stunning main floor master with large ensuite and walkout to oversized deck, a spacious loft with full bath and 2 more large guest bedrooms, hardwood floors throughout! A fabulous kitchen loaded with upgrades, high end cabinetry, elegant quartz counter tops, gorgeous appliances. It also offers an amazingly cool fully finished basement with tv and games area, bar, large bedroom and full bath!! Plus bonus storage, cold room and wonderfully organized mechanical room! A definite must-see!! Gas fireplace in great room, stone gas fireplace in basement, upgraded lighting, full central vac, insulated over-sized double car garage with epoxy floor and slat board walls, inground sprinkler system, the list is extensive. $100,000s spent on upgrades! Recent updates include new custom bar off dining area, brand new laundry/mudroom, new basement bathroom with in floor heat, custom closets in the primary bedroom, 2 larger egress windows added in the basement, and even more upgrades in the garage!! These homes are also part of the Blue Mountain Village Association (BMVA). Being a member allows you access to an on-call shuttle service, ride to the hill restaurants and shops, & many other privileges! Call now for a private tour! (id:44887)
Royal LePage Locations North
144 Pineridge Gate
Gravenhurst, Ontario
Welcome to 144 Pineridge Gate in the sought-after 55+ Pineridge Gate Community! This stunning 3-bed, 3-bath bungalow offers elegant living with soaring cathedral ceilings and expansive windows that flood the open-concept living, kitchen, and dining areas with natural light and views of a private, beautifully treed lot. The heart of the home is the stylish chefs kitchen, stainless steel appliances, induction stovetop, wine/beer fridge, and a large island perfect for entertaining. Step into the spacious living room, anchored by a custom stone gas fireplace and breathtaking outdoor views. Sliding doors lead to an oversized back deck an entertainers dream, ideal for summer BBQs or relaxing with morning coffee amidst lush perennial gardens.The main floor primary suite is a peaceful retreat with large windows overlooking the natural Muskoka Landscape and a spa-inspired 4-piece ensuite with a walk-in glass shower. A front guest bedroom (or office) has access to a second 4-piece bath. Thoughtful touches include main floor laundry and an attached 2 car over sized garage with an extra 3 feet of depth, perfect for storing your SUV, boat or outdoor toys. The fully finished basement is a cozy haven with Rockwool insulation, warm pine ceiling and wood beam details, a gas fireplace, a large rec. room, an additional bright bedroom with egress window and a third full bath, ideal for guests or extended family. This original owner added over $100,000 in upgrades to builders plans. Located on a quiet, tree-lined street, just minutes from all the amenities of downtown Gravenhurst, this home seamlessly blends nature, comfort, and style. (id:44887)
Forest Hill Real Estate Inc.
28 Middleton Avenue
Centre Wellington, Ontario
Charming Freehold Townhouse in Fergus - Move-In Ready! Welcome to this bright and beautifully maintained 2-bedroom, 3-bathroom freehold townhouse in the heart of Fergus. Perfectly sized for couples, small families, or downsizers, this home offers a thoughtful layout and a host of desirable features, including two four piece bathrooms plus an ensuite. Step into the spacious kitchen complete with a large pantry, perfect for all your storage needs. All appliances are included, making your move easy and seamless. The laundry room features an extra storage closet, adding even more functionality to the space. Upstairs, the primary bedroom boasts his and hers closets, offering plenty of wardrobe space, and ensuite. The fully finished basement is bright and welcoming, enhanced by modern pot lights, ideal for entertaining at the dry bar, playing darts or relaxing .Enjoy outdoor living in your fully fenced backyard, a great space for pets, kids, or quiet evenings. A shed is included for added storage. The garage door is insulated, and the garage is equipped 240 volts power. Located in a friendly, established neighborhood close to parks, schools, and all amenities Fergus has to offer! (id:44887)
Your Hometown Realty Ltd
455 7th Avenue E
Owen Sound, Ontario
Charming 3 Bedroom, 2 Bathroom Brick Bungalow in a Desirable East Side Neighbourhood! This well-maintained home offers comfort, convenience, and space both inside and out. Featuring a bright and functional layout with beautiful hardwood floors throughout the main floor. The backyard is fully fenced and spacious with a private deck, perfect for relaxing or entertaining. The large basement workshop provides ample room for hobbies or storage. Located close to schools, parks, shopping, and all east side amenities, this home is ideal for families, retirees, or first-time buyers. Don't miss this opportunity to own a solid, move-in ready bungalow in a sought-after location! Call your Realtor today to book your private showing. (id:44887)
RE/MAX Grey Bruce Realty Inc.
326 Cole Road
Guelph, Ontario
Fully Renovated To The Studs South-End Guelph Gem! Welcome to your dream home a stunning, newly renovated semi-detached on a spacious 26 x 110 lot in Guelphs highly desirable south end. Perfectly suited for first-time buyers, young families, or savvy investors, this carpet-free home blends modern upgrades with unbeatable value and best of all, no condo fees! In 2025, every inch of this 3+1 bedroom home was thoughtfully updated for worry-free living. Brand-new roof, new windows, stainless steel appliances, sleek new kitchen cabinets, and countertops headline the upgrades. Fresh paint, stylish new laminate flooring, and modern dimmable LED lighting throughout complete the polished look, while abundant natural light fills the spacious living areas. Upstairs, you'll find three generous bedrooms and a beautifully updated bathroom. The finished basement offers a versatile space perfect for a bedroom, home office, gym, or guest suite. Major mechanical upgrades have been taken care of for you: new furnace, new A/C, new water softener, and a smart thermostat ensure ultimate comfort. Outside, new backyard deck invite you to enjoy your private outdoor space ideal for barbecues or relaxing evenings. Additional highlights include: Brand-new washer, dryer. New interior doors. Rental hot water tank for efficiency. Move-in ready with nothing left to do but enjoy. Located close to top schools, parks, shopping, and easy highway access, this property offers the best of suburban living with all the modern updates you could want all under $700K. Dont miss this rare opportunity to own a turnkey home in one of Guelphs fastest-growing communities! (id:44887)
Royal LePage Royal City Realty
6184 County 9 Road
Clearview, Ontario
Welcome to 6184 County Road 9, a stunning 4 + 1 bedroom, 3 bathroom split bungalow on a picturesque 1-acre lot. Perfect for families, entertainers and nature lovers, this home is just 20 minutes from Barrie, Collingwood, and Wasaga Beach, and a little over an hour to the city, offering the ideal blend of country charm and urban accessibility. The professionally landscaped front yard features a stunning pond and waterfall, welcoming you to a spacious 4-level interior. Inside, the living area boasts a cozy propane fireplace and a private home office, ideal for remote work. The custom kitchen, with stainless steel appliances, opens to an expansive deck, perfect for entertaining. Outside, enjoy a saltwater pool, hot tub, tiki hut, swing chair pergola, fire pit, and three vegetable gardens, your private backyard oasis. The primary bedroom on the main floor offers direct hot tub access and an ensuite with a soaker tub and separate shower. Three additional bedrooms and a full bathroom upstairs provide plenty of space for family or guests. The lower level features a cozy den with a second fireplace and a versatile room with a separate entrance that could be used as a fifth bedroom, rec room, or in-law suite. The attached 3-car garage provides ample storage, and the additional 16' x 30' insulated workshop/garage with hydro and a wood stove adds even more versatility, with the potential for conversion into a garden suite. Recent updates, including new windows and doors in 2019, make this home move-in ready. This property offers it all, whether seeking peaceful country living or quick access to nearby cities. 2,963 total square feet. Schedule your showing today and discover the magic of 6184 County Road 9 for yourself! **EXTRAS** Hot water tank owned (id:44887)
RE/MAX Four Seasons Realty Limited
7286 36/37 Nottawasaga Side Road E
Clearview, Ontario
Embrace Country Living! Located on prestigious 36/37 Nottawasaga Sideroad this charming 4 bedroom bungalow is a true country gem with a lot to offer! Step into an inviting living room featuring a stone, gas fireplace perfect for enjoying a quiet evening. Functional quartz kitchen complete with stainless steel appliances and coffee bar ideal for cooking and entertaining, seamlessly connecting with the dining area. 3 spacious bedrooms and 2 updated baths. Finished lower level offers a cozy family room, 4th bedroom, laundry room, 3 pc bath and mudroom with direct access to the garage. Stay comfortable year round with the efficient air source heat pump, furnace and central air. Double attached garage is propane heated. Built in 2021 the 30 x 40 detached shop is a handy man's dream featuring a propane furnace, locked storage, separate 60 amp panel and ample space for lawn equipment & hobbies! Enjoy the added security of a camera and Bluetooth-equipped garage door openers. Take in the scenic views from the upper deck while enjoying a morning coffee. After a soak in the hot tub, relax in the outdoor sauna! The backyard features a pergola for family gatherings and a fire pit for cozy evenings under the stars. Green thumbs will love the raised garden beds, garden shed, and a bountiful array of fruits including raspberries, rhubarb, black & red currants, and trees bearing peaches, apples, pears, plums, and both sweet and sour cherries! This property also includes RV parking with a 30 amp hook-up and a chicken coop - perfect for those looking to embrace rural living. All of this is set on one acre located within the highly sought-after Nottawa School district. Just moments away from Collingwood, Blue Mountain & Wasaga Beach. Enjoy the tranquility of country living while remaining conveniently close to shopping, dining, trails and recreational activities. Don't miss the chance to embrace a lifestyle of comfort, convenience, and country charm. (id:44887)
Royal LePage Locations North
511 - 105 Conroy Crescent
Guelph, Ontario
Welcome to 105 Conroy Crescent, Unit #511, a charming condominium located in Guelph, Ontario. This well-maintained unit features 823 square feet of living space and is part of a vibrant community, perfect for those seeking convenience and comfort. The interior has hardwood throughout which provides a comfortable and cozy atmosphere year-round. The kitchen is equipped with stainless steel appliances, including a built-in microwave hood fan, dishwasher, refrigerator, and double oven/stove, making meal preparation a breeze. Step outside to enjoy your open balcony, a great spot for relaxation. The building offers convenient access to laundry facilities and ample parking options. Monthly condominium fees cover essential services and maintenance, providing peace of mind. Situated in a desirable area, this home is surrounded by green spaces, hiking trails, shopping, schools, and excellent public transit options. With a tranquil setting and urban conveniences, this unit presents a fantastic opportunity for first-time buyers or those looking to downsize. Don't miss your chance to explore this inviting space! (id:44887)
Royal LePage Royal City Realty
4304 Plum Point Road
Ramara, Ontario
Enjoy year-round living in this fully winterized waterfront home, nestled on a private lot in a sheltered bay with 93 feet of shoreline. Featuring stunning sunsets, a spacious deck, and a beautifully updated interior, this 3-bedroom home offers an open-concept living and dining area with breathtaking water views. Surrounded by lush landscaping, its a private oasis perfect for family gatherings and lakeside relaxation. With a quick closing available you can enjoy the full summer on the water. (id:44887)
Royal LePage Quest
3698 Perth Rd 113
Perth South, Ontario
Enjoy the perfect blend of peaceful country living and city convenience at this beautifully maintained property located on the very south edge of Stratford, within Perth South. Set on a private 3.28-acre lot with mature trees and approximately 2 acres of wooded space, this Royal Home offers a spacious and thoughtfully designed layout. The main floor features vaulted ceilings, a generous eat-in kitchen that flows into a cozy family room with a natural wood-burning fireplace, and a bright living/dining area with custom ash hardwood floors milled from trees on the property. Three bedrooms, a newly renovated 4-piece main bath and ensuite, main-floor laundry, and a 2-piece powder room complete the level. A southwest-facing sunroom off the family room provides serene views of the natural surroundings. The fully finished lower level includes an office, a large rec. room with a pellet stove, hobby area, and ample storage. Bonus features include ductless HVAC units, backup generator, double attached garage, and a 20' x 28' solar-powered detached shop. Click on the virtual tour link, view the floor plans, photos and YouTube link and then call your REALTOR to schedule your private viewing of this great property! (id:44887)
RE/MAX A-B Realty Ltd
51 College Avenue W
Guelph, Ontario
Turn-Key Investment in Prime Guelph Location Steps from Campus! A rare opportunity to own a newer building in one of Guelphs most established and desirable neighborhoods. This is not your average student rental; modern construction means low maintenance, no surprises, and premium appeal to discerning tenants. Featuring 4 spacious bedrooms upstairs and 3 full bathrooms, this property is designed for comfort and privacy perfect for student sharing. Plus, the fully self-contained bachelor basement apartment adds an additional income stream or flexibility for live-in management. Current tenants are willing to stay but are also willing to offer Vacant possession means you can set your own rents and hand-pick your tenants just in time for the upcoming school year. In a city where demand for quality student rentals is always high, this property is incredibly easy to rent and even easier to manage. Whether you're a first-time investor or looking to expand your Guelph portfolio, this is a hassle-free, high-demand property in a location that simply can't be beat. Act fast opportunities like this don't come around often. (id:44887)
Exp Realty
906 Tanglewood Drive
Huron-Kinloss, Ontario
Welcome to this stunning 3 bedroom, 2 bathroom Brick bungalow nestled in the heart of Point Clark - a desirable, quiet lakeside community. The property exudes incredible curb appeal and showcases the owner's pride of ownership both inside and out. Set on a large 100' x 150' lot, the home is perfectly set on the lot offering a good balance of green space. This exquisite home has a list of desirable features highlighted with an amazing new kitchen renovated in 2022, offering both style & functionality. Enjoy the convenience of main floor living and be awed by the cathedral ceiling in the spacious living room accompanied by the wood burning fireplace, adding to the overall comfort & grandeur of the space. One of the features you will appreciate the most is the abundance of natural light, with ample windows looking out to the backyard. The basement offers a unique opportunity for a workshop or hobby room with an abundance of storage space including a traditional cold cellar. Outside, the property is enveloped by cedar fencing, and soon the special "tall grass" will help providing total privacy and seclusion during the summer months, making this space perfect for outdoor relaxation and entertaining. The fresh landscaping enhances the beauty of the surroundings, creating an overall inviting vibe. The attached garage is the perfect place to park your car with ample room for additional storage along with the detached storage shed. The sprawling double-wide concrete laneway offers ample parking suitable for you and all of your guest. Don't miss this opportunity to own a piece of paradise in this charming lakeside community. Live in luxury and comfort in this meticulously maintained bungalow. (id:44887)
Royal LePage Exchange Realty Co.
23 Main Street
Erin, Ontario
Renovated detached home on Scenic Main Street in Erin backing onto Lions Park. This delightful bungalow features a convenient side entrance leading directly into the eat-in kitchen and a main entrance opening to the separate living room overlooking the front yard. The main level includes two bedrooms and a bathroom. A separate entrance provides access to the basement, currently under renovation, with a rough-in for a full bathroom, bedroom, and recreation room. The backyard offers incredible outdoor space with plenty of green space, a deck, and direct access to Lions Park. Located on Erin's historic Main Street, this home is surrounded by quaint shops, cozy cafes, and a welcoming small-town atmosphere. (id:44887)
Real Broker Ontario Ltd.
204 Frederick Court
East Zorra-Tavistock, Ontario
**AMAZING HOME, AMAZING VALUE** Minutes to town and located on a quiet family friendly court. Welcoming front porch and open foyer. Tons of space in this open kitchen, dining and living area, main floor laundry, and a good size yard for your children or your pets. The basement offers a large family room, office or play room and a 3 pc bath and storage space. Updates include, freshly painted, new furnace April 2025, roof 2016, kitchen flooring 2019, This home is turnkey and move-in ready, immediate possession is available. HURRY before it is SOLD! Call LA for more information. (id:44887)
RE/MAX A-B Realty Ltd
#2 - 1028 South Tooke Lake Road
Lake Of Bays, Ontario
Unlock the potential of this waterfront property on the tranquil shores of Tooke Lake in scenic Muskoka. This lot offers a unique opportunity to create a dream cottage or home in one of Ontario's most coveted destinations. Spanning .63 acres, this property boasts an impressive 200 feet of sandy shoreline, making it an ideal foundation for a serene lakeside retreat. The elevated position provides spectacular panoramic views of Tooke Lake, ensuring your future build will be bathed in natural light and breathtaking vistas year-round. Tooke Lake is a smaller, motor-restricted lake, providing a peaceful and quiet environment, perfect for those who cherish the gentle sounds of nature and the absence of heavy boat traffic. Enjoy peaceful afternoons with minimal wake, ideal for kayaking, paddle boarding, or simply soaking in the beauty of the surroundings. Located just a short drive from the charming towns of Huntsville and Baysville, you'll have easy access to shops, restaurants, and essential amenities. Seize this opportunity to invest in this stunning lakeside location and explore the possibility of building your dream home or cottage. (id:44887)
Harvey Kalles Real Estate Ltd.
174 White Sands Way
Wasaga Beach, Ontario
Main Floor Living - Welcome to 174 White Sands Way, where luxury, comfort, and functionality blend seamlessly. This beautifully updated bungalow offers over 2,200 sq. ft. of bright, open-concept living with soaring ceilings, 4 spacious bedrooms, and 3 full bathrooms. Fresh new flooring enhances the modern feel throughout the main level, while a smart layout provides flexibility for families or those working from home. Situated on a generous 45 x 131 ft lot, the home offers peaceful outdoor living with a charming back porchperfect for your morning coffee or summer entertaining. Built with quality and care, enjoy an oversized 2-car garage, heated tile floors, ample storage, premium appliances, a sprinkler system, and a newer roof with a transferable warranty. With room to grow and motivated sellers, this home is priced to selldont miss out on this Wasaga Beach gem! (id:44887)
Revel Realty Inc
125 Pugh Street E
Perth East, Ontario
No expense was spared in this incredibly energy efficient home, where functionality meets exquisite style. Fabricated with durable ICF construction to the rafters, and pre-cast concrete floors, this expansive home with approx. 3510 square feet of finished space is built to last. Enjoy energy bills at a fraction of the cost, alongside superior sound and fireproofing. The thoughtfully designed entrance welcomes you into a modern, bright, open concept layout. Inside, you'll find a beautifully crafted floor plan featuring 3 spacious bedrooms and a versatile den, perfect for a home office or studio. The living area showcases elegant finishes, highlighted by 9' ceilings throughout and a striking 10' tray ceiling in the living room, creating a grand yet inviting atmosphere. The kitchen is a chef's delight, boasting ample counter space, generous storage, coffee bar, and walk-in pantry. The primary bedroom on the main floor is a true sanctuary, complete with ensuite and dream walk-in closet featuring organizers to simplify your storage space. The additional main floor bathroom offers a spa-like retreat with soaker tub, perfect for unwinding. The finished basement with gas fireplace, expands your living space for entertainment or relaxation. In-floor heating throughout the garage, basement, and bathrooms, powered by gas boiler, ensures comfort and energy-efficiency year-round. Each bedroom is fitted with custom closet organizers. Conveniently located off the spacious 2-car garage, the functional laundry and mudroom simplify daily tasks. With its energy-efficient ICF construction, this home guarantees lower utility costs and a reduced carbon footprint while maintaining a cozy ambiance. Also included is a Briggs & Stratton Generator which runs the entire house. Nestled on a generous 53x127 lot, this home features an oversized covered composite deck. Rough-In for Hot Tub and Gas Line to BBQ are ready to hook up. Experience modern living at its finest in this remarkable bungalow. (id:44887)
Royal LePage Hiller Realty
256 Cape Chin N Shore Road
Northern Bruce Peninsula, Ontario
This exceptional new build offers a harmonious blend of modern elegance, tranquil living, and breathtaking natural beauty. Step inside to discover a bright and airy open-concept main floor, thoughtfully designed for both comfortable everyday living, effortless entertaining and panoramic views. The kitchen is a true centrepiece creating an inviting space for culinary adventures and social interaction. Seamlessly connecting the indoors and out, the dining room features doors that open to a full-length cedar deck. Here, the majestic Niagara Escarpment dominates the distant view, its rugged beauty offering a dramatic and inspiring backdrop. Turning your gaze reveals the expansive beauty of Georgian Bay, its sparkling waters stretching out to promise picturesque sunrises and serene sunsets. The living room provides a warm and inviting atmosphere, highlighted by the charm of a wood-burning stove. The main level also hosts a primary bedroom boasting a walk-in closet and a private 3-piece ensuite bathroom. A second bedroom and a 4-piece bathroom with integrated laundry facilities complete this level. The lower level expands your living space with a walk-out basement that benefits from the added comfort of in-floor heating throughout. Here, you'll find a generously sized bedroom and an expansive family room offering versatile space for recreation and leisure. A practical 3-pc bathroom and a large storage/utility room add to the functionality of this level. Beyond the exquisite interior and the stunning vistas, the property offers ample parking. A highlight is the private laneway that extends directly to the beach, granting you unparalleled ease of access to the sparkling waters. This is truly a unique opportunity to embrace the coveted lifestyle of the Bruce Peninsula surrounded by the inspiring beauty of the Niagara Escarpment and the serene shores of Georgian Bay. (id:44887)
Engel & Volkers Toronto Central
40 Bailey Avenue
Guelph, Ontario
Book your showing to see this 4 bedroom, 1858 sq ft home tucked away in a quiet subdivision facing Bailey Park. This home has been well looked after and offers a double car garage, 4 large bedrooms; 2.5 bathrooms and a finished basement. On the main level you will find a large living/dining area with gas fireplace; Family room; kitchen and dinette area with patio doors leading to a large deck to enjoy your BBQ all year around. Upstairs you will be pleased to find a very large primary bedroom with walk in closet and a 4 piece ensuite. Three other good sizes bedrooms and a main 4 piece bathroom. The finished basement does not feel like a basement with its large windows that add brightness as well as a large living and bar area and plenty of storage. This desirable home is located close to shopping centres, restaurants and walking distance to both Riverside and Exhibition parks. (id:44887)
RE/MAX Real Estate Centre Inc
26 Cairns Crescent E
Huntsville, Ontario
Welcome to 26 Cairns Crescent, a stunning property that perfectly blends comfort, convenience, and natural beauty. Located just off Highway 11, this home offers easy access to downtown Huntsville, with an array of five-star restaurants, world-class golf courses, and excellent shopping just minutes away. For outdoor enthusiasts, this prime location allows you to explore picturesque hiking trails at Limberlost, hit the slopes at Hidden Valley Ski Hill, and enjoy nearby golf and spa facilities.This beautifully designed home features three spacious bedrooms on the upper level, with large windows that fill the space with natural light. Recent updates, including new flooring and modern kitchen cabinets, enhance the home's appeal. Enjoy captivating views of the lush, wooded area surrounding the property. A standout feature is the lower level, which boasts a separate entrance and its own kitchen, making it ideal for an in-law suite or nanny suite. The generous oversized two-bay heated garage offers a back room equipped with kitchen hookups, and separate climate control, perfect for a workshop or a canning/pickling kitchen. Outside, relax in the screened gazebo. The flat land provides ample space for outdoor activities and landscaping opportunities. Don't miss your chance to own this exceptional property at 26 Cairns Crescent, where convenience meets comfort, and endless possibilities await! (id:44887)
Sotheby's International Realty Canada
208 - 75 Silvercreek Parkway N
Guelph, Ontario
Welcome to 208-75 Silvercreek Parkway North, a Bright + Spacious 2-Bedroom Condo in Guelph's West End. Step inside this inviting 2-bedroom condo, tucked into a well-maintained building in Guelph's quiet and convenient West End. From the moment you enter, you'll feel the sense of space and natural light that makes this home so comfortable. The large living room offers plenty of room to relax or entertain, with sliding doors that lead to your own private, covered balcony, a peaceful spot to sip your morning coffee or unwind in the evening, surrounded by mature trees and greenery. The kitchen is functional and welcoming, with lots of cabinet space and a bright, connected dining area complete with a large window that fills the room with sunshine, making it a cheerful place to gather with family or friends. Down the hall, you'll find two spacious bedrooms, both with large windows and ample storage. The primary bedroom features its own walk-in closet, while a 4-piece bathroom and a convenient in-suite storage room complete the space. Location-wise, it doesn't get much better. You're just steps from parks, trails, dog-friendly areas, grocery stores, restaurants, banks, and more. With quick access to the Hanlon and just minutes from downtown Guelph, everything you need is close at hand. Whether you're a first-time buyer, looking to downsize, or searching for a smart investment, this condo offers comfort, convenience, and a great sense of community. (id:44887)
Royal LePage Royal City Realty
1 Pacific Avenue
Perth East, Ontario
Nestled on a mature, tree-lined street in the heart of Milverton, this lovingly maintained Tudor Revival home blends timeless architectural character with versatile living space. Featuring 4 spacious bedrooms, 2 bathrooms, and a finished basement, this home offers warmth, style, and functionality for today's family. Step inside and be greeted by rich architectural details, from the original hardwoods floors and trim to inviting staircase. The bright and inviting main floor includes an oversized living room with large front window and fireplace, as well as updated kitchen and dining area. Upstairs you'll find 3 generously sized bedrooms, as well as a bonus room over the garage that could be an additional bedroom, studio or gym as well as a large private balcony. A 4-piece bathroom completes the upper level. The finished basement offers a cozy retreat or recreation area, and upstairs, a large unfinished attic presents incredible potential for future expansion. Radiant heat, Central A/C, as well as a sub panel for a generator, provides consistent and reliable comfort throughout. Outside, the fenced backyard offers privacy and space, complete with a large upper deck, additional lower deck, and patio are ideal for entertaining or relaxing among the landscaped gardens. Located just 35 minutes from the Kitchener-Waterloo Region and only 20 minutes to both Stratford and Listowel, this property offers peaceful small-town living with easy access to urban amenities. A rare find with historical charm and modern potential. Don't miss the opportunity to make this Milverton gem your own. (id:44887)
Royal LePage Hiller Realty
38 Bush Street
Collingwood, Ontario
This inviting home features 3 spacious bedrooms and 2 full bathrooms, offering an open-concept layout with distinct living, dining, and family room areas, plus an additional good-sized recreation/family room with pot-lights and large window. Highlights include covered front porch, accessible main bathroom with Bath Fitters walk-in shower, california shutters, a cozy gas fireplace, updated stone kitchen countertops, newer appliances, Nest thermostat, Aqua Master Water filtration system, newer back deck, custom built garden shed for additional storage, and an attached garage with inside entry. Ideally located directly across from a fantastic playground, Morbay Park and the scenic Collingwood Trail network, its perfect for families and outdoor enthusiasts alike. Just minutes from Collingwood General and Marine Hospital, schools, the YMCA, and Central Park, convenience is at your doorstep. Don't miss your chance to view this charming property. Be sure to check out the multimedia link for the video tour and floor plans. (id:44887)
Royal LePage Locations North
573648 57b Road
Grey Highlands, Ontario
Charming 1903 Farmhouse on 151 Scenic Acres in Grey County. Step into country living with this spacious 2-storey farmhouse set on 151 acres of mixed-use land. The land includes a variety of trees and original fields outlined in fence rows. A 1977 addition expanded the home's living space, creating a large, inviting living room with a propane fireplace perfect for gathering and relaxing. The main floor features a kitchen with a breakfast nook, formal dining room, convenient main-level laundry, and a bedroom/den with a private 3-piece ensuite. Upstairs includes three additional bedrooms and a full 4-piece bath. Home features include forced air propane heating, steel roof, and vinyl siding. A classic circa 1900 bank barn is ideal for storage, animals, or future possibilities (Note: Barn currently lacks hydro and running water; it was a working beef farm until 2007.) The neighbouring farmer has used the land for years and estimates that approximately 80 acres are workable - Buyer to confirm. The farmland is currently rented for the season, and the crop is excluded from the sale; the buyer will acknowledge that the tenant has the right to access the property until the crop has been harvested. (id:44887)
Royal LePage Rcr Realty
163 Alta Road
Blue Mountains, Ontario
Available immediately for seasonal or long-term rental. Dates are flexible. Seasonal rent $16k/season (summer or winter seasons), short term (30 day min): $3k/month and annual $2,750/month. Brand new build, beautifully decorated 2 bedroom + den, 2 bath, legal basement unit is in a private and quiet location, walking distance to Alpine Ski Club, under five minutes drive to Craigleith and 5 min drive to Blue Mountain Village. Backing to a provincial park, this fully furnished unit has 1,400 sqft, in-floor heating throughout the unit, 9ft ceiling, large windows and separate entrance. Primary bedroom has a queen size bed and ensuite bathroom. Second bedroom has two twin size beds. Functional Den with an office desk and pull out bed which can be used as single or king size bed. Fully equipped kitchen with all new stainless steel appliances, wine fridge, dishwasher, kitchen island with 4 seats, open concept with dining and living areas. Dining table sits 6 people. The unit is also equipped with a gas fireplace, 60 inch TV, smart-lock door system, laundry room with new washer and dryer, iron, ironing board. Linens and towels are available and can be included or removed. List price includes utilities. Tenant is responsible for internet. 2 parking spots available. No smoking or vaping. Dog friendly (up to 1 medium size dog). Amenities nearby include: Georgian Bay, public beach access, Ski area; Snowshoeing; Hiking and Biking trails; Under four minutes drive to Georgian Bay, Northwinds beach; Blue Mountain Village with multiple shopping and dining options; Scandinave spa; Tennis courts; Golf; 15 minutes to Collingwood and 10 minutes to Thornbury. (id:44887)
Chestnut Park Real Estate
144 Hooper Street
St. Marys, Ontario
This beautifully designed bungalow with a fully finished walk-out lower level backs directly onto greenspace and the nearby walking trail, offering a peaceful and private setting. The main floor showcases a bright, open-concept kitchen, dining, and living area leading to a covered back deck, along with a spacious primary suite complete with an ensuite and walk-in closet. An office, second bedroom and 3-piece bathroom complete the main level. Downstairs, you'll find a generous recreation room with wet bar, two additional bedrooms, and a 4-piece bath, perfect for kids, guests or extra living space. Construction is underway with a scheduled completion this fall. Contact your REALTOR today for more details and the opportunity to make this home your own. (id:44887)
RE/MAX A-B Realty Ltd
301 Sandpiper Lane
Georgian Bluffs, Ontario
IT'S ALL ABOUT THE LIFESTYLE AT COBBLE!! Here is your opportunity to lease a brand new Bungaloft townhouse in the exclusive development of Cobble Beach Golf and Resort. Main floor primary bedroom with 3 pc ensuite and walk in closet. Open concept kitchen/ living room and dining room boasting new stainless steel appliances and custom automated blinds throughout. All this coupled with an oversized garage and main floor laundry make this space a perfect home for all ages. The 2nd floor bedroom, full bath and loft add extra space for multiple uses. The lease includes membership for access to all amenities offered by Cobble with guest rates on golfing and membership discounts. All exterior maintenance is taken care of for you, including snow removal, gardening and lawn care. This 574 acre resort on the shores of Georgian Bay offers an 18 hole award winning golf course, 14km of groomed trails (summer and winter), spa, fitness center, tennis courts, members only beach and docks.....just to list a few. Here is your chance to experience the executive lifestyle! (id:44887)
Sutton-Sound Realty
42 Homeland Drive
Perry, Ontario
Set in a peaceful, park-like setting just north of Huntsville, this well-maintained raised bungalow with attached double car garage offers the perfect balance of privacy, space and convenience. Situated on over 3+ gorgeous acres, featuring a lovely in-ground pool, pool shed, covered hot tub, lots of decking and a separate insulated & heated 2 bay garage plus large workshop area - ideal for hobbyists or additional storage. Beautifully landscaped with gardens and trails. Inside this lovely home, the main floor boasts a bright and open layout with a spacious living room featuring a cathedral ceiling & hardwood floors. The kitchen and dining area has a walkout to the expansive deck overlooking the pool and gardens. The primary bedroom, complete with a 3-piece ensuite bath and walk-in closet, has its own garden door walkout to the deck and pool area. A guest bedroom and full 4-piece main bathroom complete the main levels. The fully finished lower level offers a spacious family room with cozy gas fireplace, built-in kitchenette with lots of cupboards, bar sink and fridge, 3-piece bath with walk-in shower and 3rd bedroom - perfect for guests or extended family. There is also an abundance of storage space in the lower level along with convenient access to and from the attached double garage from the lower level, making it very handy during inclement weather to access your vehicles without having to go outside. This home is a quick drive to the Village of Novar or Town of Huntsville. Located close to public access and beach on Clear Lake and boat launch on Bay Lake, this is a terrific opportunity to enjoy country living with modern comfort and convenience. A fine offering ready for your viewing - don't miss this special property! (id:44887)
Royal LePage Lakes Of Muskoka Realty
18 - 689616 Monterra Road
Blue Mountains, Ontario
Your Dream Blue Mountain Escape Now Within Reach Get ready to fall in love with this absolutely stunning 5-bedroom chalet-style home, offering over 3,000 sq ft of comfort and character, tucked away on a private, tree-lined lot with breathtaking views of Monterra Golf Course and the Blue Mountains. Step out onto the expansive back deck and take in the sights and sounds of nature: a babbling stream, crisp mountain air, and a vibrant canopy of green and blue. Inside, the open-concept layout is made for gatherings where the kitchen, dining, and great room come together for warm evenings, cozy firesides, and unforgettable memories. The finished basement adds even more space to live, play, and host, complete with rec room area, and two additional bedrooms. The airy loft above the great room is perfect for a home office, creative studio, or extra guest space. Located just a short stroll from the Blue Mountain Village, with skiing, dining, shopping, and year-round adventure right at your door plus a community pool , private beach access and daily shuttle this home is truly where lifestyle meets opportunity. Note: 0.5% BMVA fee applies on closing. Annual BMVA fee also applicable. (id:44887)
RE/MAX Hallmark York Group Realty Ltd.
Con 1 Pt Lot 12 Barlochan Road
Muskoka Lakes, Ontario
Wonderfully private maturely wooded vacant 13.28-acre lot in the popular Walker's Point area along the municipally maintained and ever scenic 'Barlochan Road', less than a thousand yards to nearby public Lake Muskoka beach. 1,133 feet of road frontage, with multiple potential building sites, both flat level areas and gently sloping contours, opportune for various designs including a lower level walkout. Walking distance to the Walker's Point community centre, and not far from the famous "Hardy Lake Provincial Park" hiking trails. In the heart of Muskoka, this is a fantastic opportunity to acquire untouched lands ~ a "build your dream home" chance, with location and privacy of the finest calibre. RU2 (Rural Residential) zoning, and possible severance potential - Buyer to conduct their own due diligence. (id:44887)
Harvey Kalles Real Estate Ltd.
520 - 923590 Road 92 Road
Zorra, Ontario
Welcome to Happy Hills Resort! This delightful 1 bedroom, 1 bathroom unit with a versatile add-a-room is located in the 9-month seasonal section and offers the perfect blend of relaxation and recreation. Thoughtfully designed for comfort, it features in-suite laundry, a spacious kitchen with a stainless steel refrigerator and a propane gas stove, along with a cozy living and dining area. Step outside to enjoy a spacious partially covered deck ideal for warm summer days and then to the stone fire pit for cozy evenings with friends and family. Take advantage of the campgrounds fantastic family-friendly amenities, including swimming pools, playgrounds, tennis, golf, mini putt, and more. Whether you're looking for a weekend retreat or a seasonal escape, Happy Hills is your place for camping in comfort. Contact your REALTOR today to schedule a private showing! (id:44887)
RE/MAX A-B Realty Ltd
164 Tait Crescent
Centre Wellington, Ontario
Stunning Family Home in South Fergus Move-In Ready! Welcome to this beautifully maintained home in a sought-after, family-friendly neighborhood. From the moment you step inside, you'll feel the warmth and charm of this immaculately cared-for space. The Barzotti kitchen is designed for both everyday living and effortless entertaining. With thoughtful design and stylish decor throughout, this home is truly move-in ready.The spacious finished basement offers endless possibilities whether you need a cozy family room, a fun play area, or a home gym. Step outside to your private backyard retreat, perfect for relaxing evenings, playtime with the kids, or hosting unforgettable gatherings. A beautifully maintained home in a fantastic location, offering the perfect balance of charm, functionality and space for everyday living! (id:44887)
Royal LePage Royal City Realty
45 Newcastle Street
Minden Hills, Ontario
Conveniently located, within walking distance to the main street of Minden, this charming brick home offers exceptional versatility and space with a well-thought-out layout across two fully developed levels. The upper level features three comfortable bedrooms, a full bathroom, a bright kitchen, a spacious dining area, and a cozy living room. A screened in breezeway adds a sheltered connection to the outdoors. The lower level serves as a separate living space, ideal for extended family or rental potential, complete with its own entrance, a large living room, an eat-in kitchen, a sitting room, one bedroom, and a full bathroom. Both levels enjoy the convenience of dedicated laundry facilities and ample parking. The home is efficiently heated and cooled by an electric heat pump, and also features a forced-air propane furnace installed in 2019 for added comfort. Topped with a durable metal roof, this property is a fantastic opportunity for multi-generational living or income potential. (id:44887)
RE/MAX Professionals North
9 - 1161 Sandwood Road
Muskoka Lakes, Ontario
Discover your dream waterfront retreat in the heart of Muskoka, where luxury and natural beauty converge to create the perfect lakeside haven. This stunning property offers everything you could desire in a waterfront home, with features that cater to both indoor and outdoor use, enjoyment and most importantly relaxation. Situated on a large lake, this magnificent property boasts a rare combination of flat land and SE exposure, ensuring you can bask in the morning sun and enjoy breathtaking sunrises over the water. Everyone will enjoy the flat outdoor recreational area in between the cottage and your very own private beach. The centrepiece of this exceptional property is a newer 4-bedroom home, designed with modern amenities and showcases top notch workmanship, in this well cared for structure. Open-concept living areas to the spacious kitchen equipped with beautiful cabinetry and loads of storage. Large windows frame picturesque views of the lake from both levels, creating a seamless connection between the indoors and the serene outdoor scenery. Each bedroom is generously sized, providing ample space for family and guests. For water enthusiasts, the existing dryland boathouse on the shore is a prized feature, providing convenient storage and easy access to the water. Whether you're an avid boater, fisher, tuber, skier, or paddler this boathouse is a valuable asset that enhances your waterfront lifestyle. Start enjoying the Muskoka lifestyle from day one. At this prime location on one of the region's most coveted areas, you'll have endless opportunities for outdoor activities. The nearby towns offer charming shops, fine dining, and cultural attractions, ensuring you have everything you need within reach. A convenient stop at Taylor Farms on the way to the cottage will result in some of the freshest most delicious strawberries your tastebuds have ever tasted. Act now and summer 2025 could look a lot different. (id:44887)
Harvey Kalles Real Estate Ltd.
71 Watt Street
Guelph, Ontario
This fully renovated gem is move-in ready, and the sellers have thought of everything! From brand-new windows to top-of-the-line appliances, no detail has been overlooked. You'll fall in love with the finishes from top to bottom.Main Floor: Step into an open-concept living space that boasts an upgraded kitchen, fresh paint, and an abundance of windows that flood the space with natural light and fresh air.Second Floor: The large primary bedroom offers a peaceful retreat, while the two additional bedrooms are perfect for growing children, an office space, or guest rooms. The spa-like bathroom will make you feel like you're on vacation every day.Basement: The expansive recreation area offers endless possibilities! Whether you envision a cozy family room, a play area for the kids, or a game/entertainment space for your friends and family, this basement has room for it all. Plus, enjoy the large, fully upgraded laundry and mudroom, with ample storage space. And don't forget the added convenience of a 2-piece washroom!Backyard: A gardener's paradise with plenty of room to grow your favourite plants. The backyard also features a workshop equipped with electrical, offering a charming country vibe perfect for storing tools or as an office away from home.Finally, the deck and driveway have been beautifully done, creating the perfect space to relax and entertain while overlooking the stunning, landscaped backyard.This home is a must-see contact us today to schedule a showing and make this dream home yours! (id:44887)
Keller Williams Home Group Realty
4114 Evergreen Terrace
Severn, Ontario
Welcome to 4114 Evergreen Terrace in Silver Creek Estates, a peaceful and friendly community located just minutes outside of Orillia. This spacious home offers over 1,150 square feet of beautifully renovated living space (2025) and is ready for you to move in and enjoy. The interior space is functional with plenty of storage, a dedicated laundry room, pantry/office, large mudroom and more. Featuring a durable metal roof (2019), furnace and Central-Air (2016), Kitchen Appliances (2025), All windows (2024) and covered porches at both the front and back, this property blends quality upgrades with everyday comfort. A handy shed provides extra storage for tools and seasonal gear. Ideally located with easy access to Highway 11, you're just minutes from Orillia Square Mall and close to local golf courses, scenic bike/walking trails, OFSC snowmobile trails and all of the amenities that you'll need. Offering the perfect balance of modern living and an active lifestyle, this home is a must-see! (id:44887)
Keller Williams Co-Elevation Realty
Part Lot 8 Nelson Street
Clearview, Ontario
This fully serviced building lot offers the perfect canvas for your custom home in one of Ontarios most charming and sought-after communities. Located just steps from downtown Creemore, this 50ft x 166ft parcel is ready to go with municipal gas, hydro, water, and sewer already at the lot line. Zoned RS3 (Residential Multiple Low Density), the property supports a range of building options including detached, semi-detached, and duplex homes, with the possibility for accessory units. A zoning review and proposed site plan confirm that the lot can accommodate a substantial home, maximizing setbacks while still leaving plenty of space for outdoor living. A house design is already available and can be customized to suit your vision whether you're planning a forever home, weekend escape, or investment property. Enjoy the best of Creemore living with walkable access to shops, cafés, parks, and local events. Just 90 minutes from Toronto and minutes to skiing, trails, and Georgian Bay beaches, this is a four-season lifestyle destination like no other. Dont miss your chance to build something truly special in this vibrant community. (Vacant lot is next to the house at 23 Nelson St). Contact listing agent for more information or to review building plans with the potential builder. (id:44887)
Sotheby's International Realty Canada
155 5th St. A Street E
Owen Sound, Ontario
Charming 4-Bedroom 2-Storey Home 1,352 Sq Ft of Endless Potential! Perfect for first-time buyers, investors, or those looking for flexible living options. This well-maintained 1,352 sq ft home offers a closed-in front porch, hardwood floors in the living and dining rooms, and a beautifully updated Brubaker kitchen (2024) on the main floor. Two bedrooms and a 3-piece bath complete the main level. Upstairs features two additional bedrooms, a 4-piece bathroom, a second kitchen, and a bright sunroom, perfect for multi-family living, an in-law suite, or renting out to help with the mortgage. The freshly painted interior gives a clean, move-in-ready feel, while the well-kept basement provides plenty of storage space. Enjoy peace of mind with recent updates, including a new Gas boiler (2022), a new roof (2023), and an enclosed carport (2023) ideal for parking, storage, or a workshop. Outside, enjoy the fully fenced backyard (built in 2022), perfect for families or entertaining. Located just steps to Harrison Park, the Mill Dam, and all the amenities Owen Sound has to offer. (id:44887)
Sutton-Sound Realty
268 6th Street
Hanover, Ontario
Welcome to this charming 2-bedroom, 1.5-bathroom bungalow, ideally located near an indoor swimming pool, recreation center, school, grocery store, and more. Perfect for first-time buyers, downsizers, retirees, or anyone seeking easy one-level living, this home offers a bright and inviting layout, comfortably heated by two gas fireplaces and cooled with two wall-mounted air conditioning units. Outside, a covered front porch and back deck provide great spaces to relax, while the front yard is beautifully adorned with mature peach, cherry, and lilac trees. A double-car concrete driveway completes the package. Blending comfort, convenience, and natural beauty, this move-in-ready home is close to everything you need. Updates over the years include: Roof 2020, Eavestrough 2025, Driveway Door 2022, Patio Door 2024, Front Door 2023, Livingroom and Bedroom Flooring 2018, Owned Hot Water Tank 2022, Primary Bedroom AC 2023. (id:44887)
Coldwell Banker Win Realty


