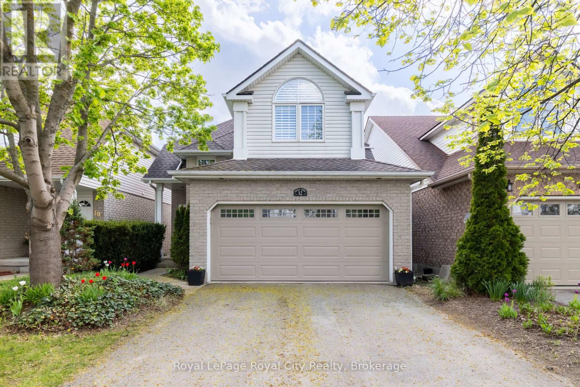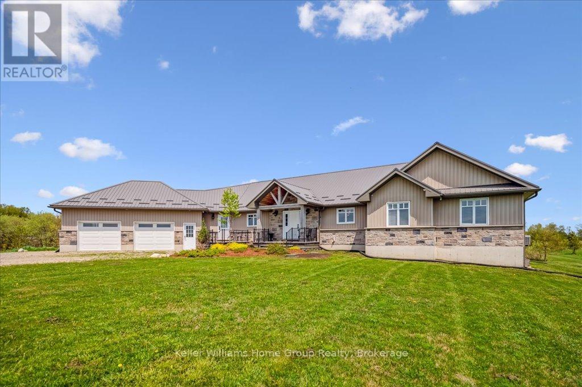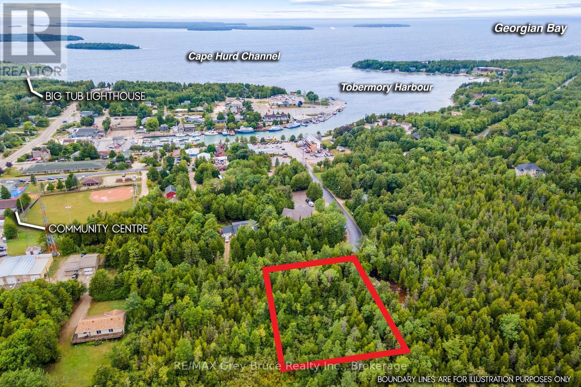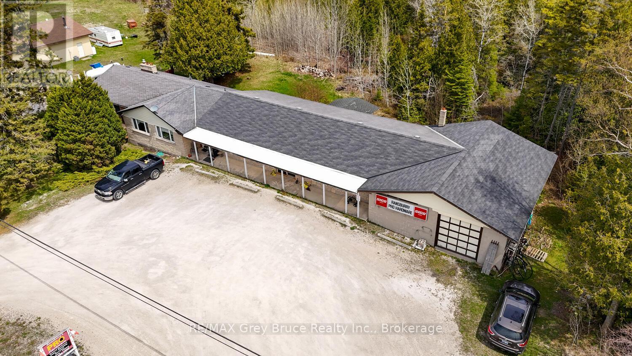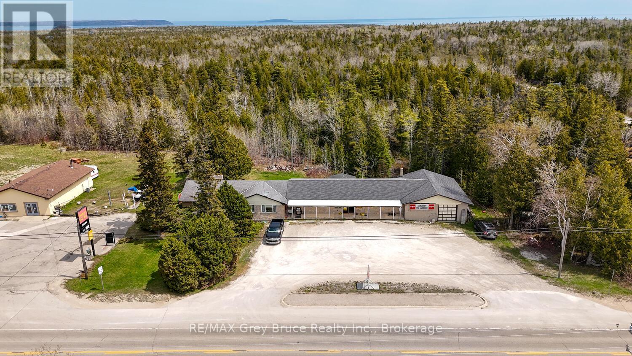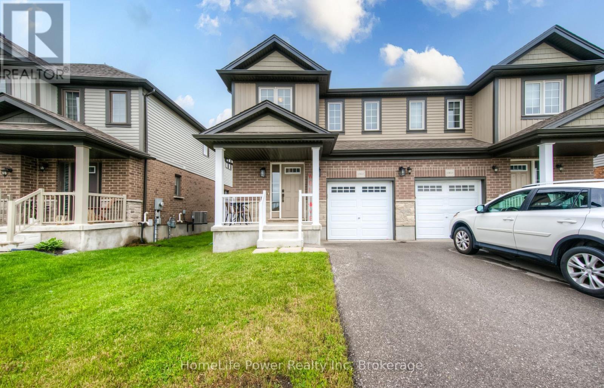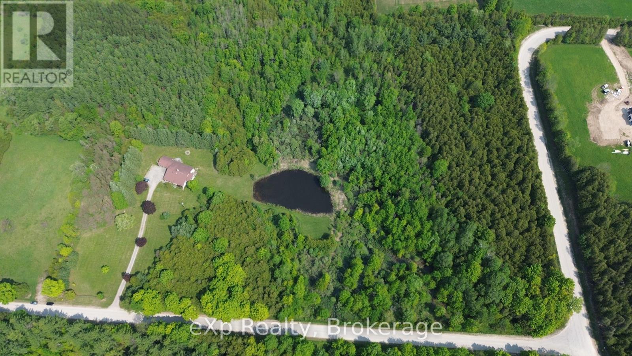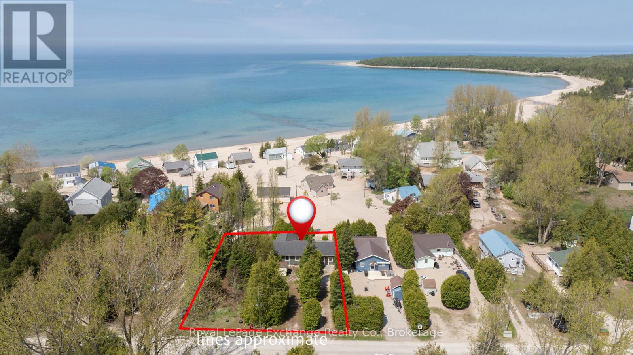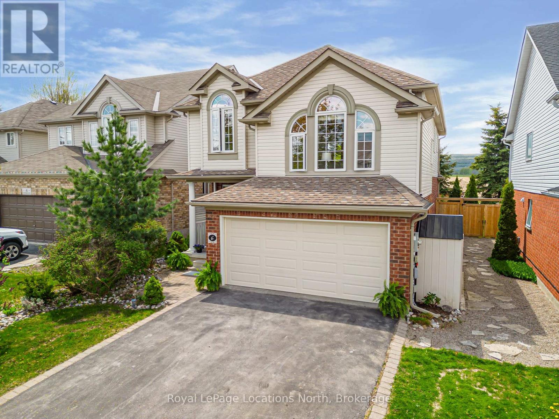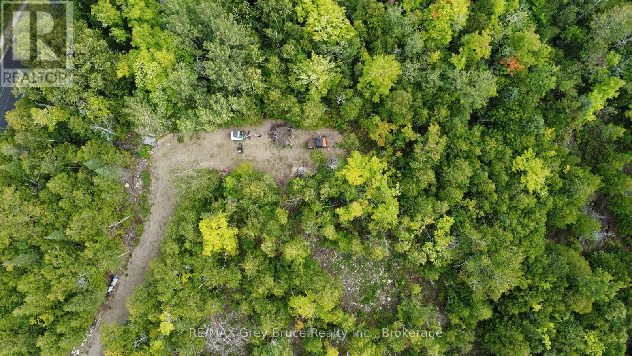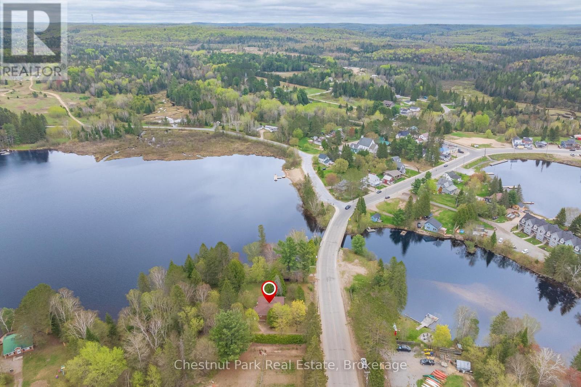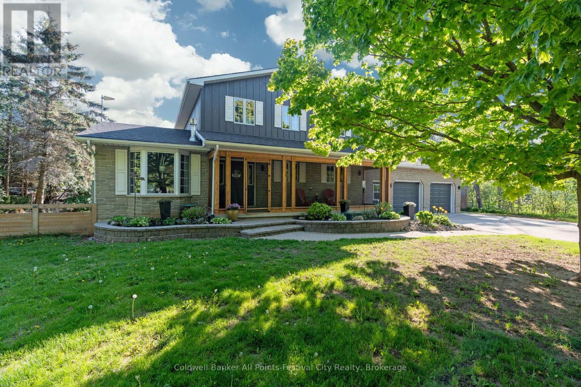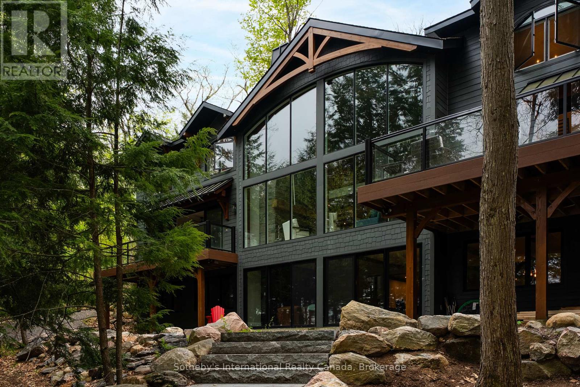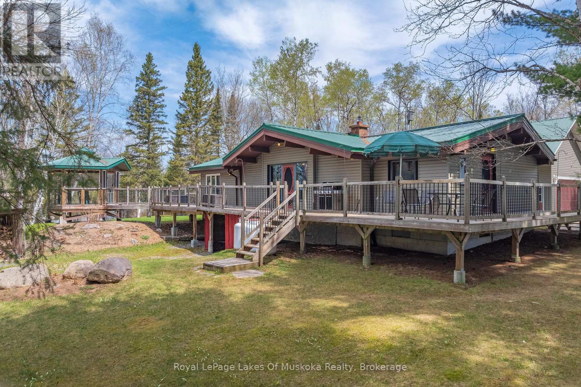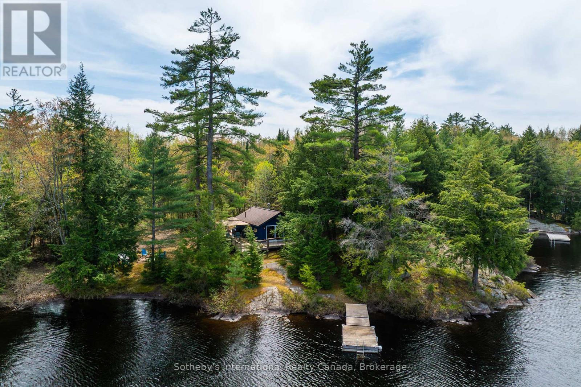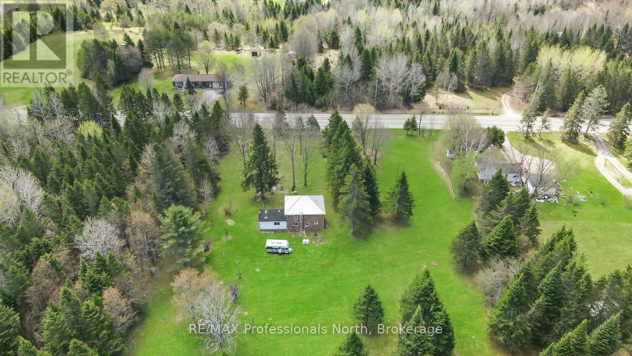12 Burke Court
Guelph, Ontario
Tucked into a peaceful cul-de-sac in one of Guelph''s highly sought after south end, 12 Burke Court offers the perfect blend of quiet charm and modern convenience. From the moment you arrive, the curb appeal is warm and inviting and that feeling continues the moment you step inside. Heated tile floors greet you as you enter, leading to a beautifully renovated Sutcliffe kitchen (2013) and an open-concept living area anchored by a custom stone feature wall and cozy fireplace ideal for hosting and everyday family life. Step out to the back deck and take in the fully fenced and lush yard, complete with a blooming apple tree that makes the space feel like your own private retreat. Upstairs, you'll find three spacious bedrooms and an updated 3-piece bath featuring a luxurious rainfall shower. The fully finished basement adds even more value with a family room, second fireplace and full 4-piece bathroom perfect for guests or movie nights. Additional updates include: roof (2011), furnace (2020), front & garage doors (2019) and more! Located in a top-rated school district, steps away from green space and walking trails and just minutes from restaurants, shopping, and quick 401 access, this home truly checks all the boxes. 12 Burke Court offers what every family is looking for - the warm feeling of home. (id:44887)
Royal LePage Royal City Realty
7303 Fifth Line
Wellington North, Ontario
Escape the chaos, not the convenience! Set on 10 private acres of rolling countryside, this custom-built bungalow with a self-contained main floor in-law suite is where luxury meets lifestyle. Designed for todays tech-savvy, hybrid-working family, this home offers both the tranquility of rural living and convenient access to the 401 tech corridor, just 40 minutes to Waterloo as well as the GTA and under 15 minutes to Fergus, Elora, and Orangeville. This spectacular home has two distinct yet connected living spaces, that make it ideal for multi-generational households or those looking for a mortgage helper. Welcomed by the flagstone walkway and gardens, the main residence features soaring cathedral ceilings, a bright open-concept kitchen with custom cabinetry designed and crafted by Almost Anything Wood, center island with quart countertop, waterfall and backsplash, complete with smart appliances. Open-concept living room with gas fireplace and expansive windows across the back of home with direct access to two-tier decking overlooking your own private pond and expansive treed landscape with over 60 trees planted along its property line. The primary bedroom suite is a peaceful retreat with barn-door entry to a spa-like ensuite and custom walk-in closet with built-in lighting. Two additional large bedrooms, a full guest bath, and a separate laundry/mudroom round out the primary home. The main floor in-law suite offers its own private entrance, another custom kitchen and living space with gas fireplace, primary bedroom with walk-in closet, luxury ensuite, a full bath and laundry room. Interior access to an oversized garage and direct stair access to the basement has potential for a third living space. Downstairs, the possibilities are endless; two more bedrooms already framed in, two additional bath rough-ins, a cold cellar, oversized windows, and a massive rec room space for home theatre, gym, games room or home office space - you can have it all! (id:44887)
Keller Williams Home Group Realty
Pt Farm Lt 4 Nicholas Street
Northern Bruce Peninsula, Ontario
STEPS TO AMENITIES! This well-treed and private property is located only steps from restaurants, shops, downtown, Little Tub harbour and all the Tobermory has to offer. The property is located on a year-round paved road - a perfect place to enjoy either as a retirement home, recreational getaway or potential investment property. Measuring 130 ft. X 200 ft., the lot is spacious and offers plenty of privacy between you and your neighbour. A small trail runs through the property, the perfect start for your building plans. Nestled along the tip of the Peninsula with access to Georgian Bay or Lake Huron only a short drive away. Enjoy the best that Tobermory and the Bruce Peninsula has to offer - hiking, kayaking, swimming, boating, and peaceful relaxation... Make your move! * Adjacent property also listed for sale at $149,900 (MLS#: X11900071) for the opportunity of an even larger in-town property! -- Property is shown on the key map as Ref. # 3. (id:44887)
RE/MAX Grey Bruce Realty Inc.
7382 Highway 6 Highway
Northern Bruce Peninsula, Ontario
* HIGHWAY EXPOSURE * IN-TOWN RESIDENTIAL + COMMERCIAL * Are you looking for an opportunity to operate your own business while enjoying the convenience of living on site? This may just be the opportunity you were waiting for! Sited on Highway 6 in Tobermory, this package of two lots offers a total of 1.3 acres and 183ft. of highway exposure! Plenty of parking for your commercial operation. The store portion is over 2600sq.ft. including a large garage/storage area - perfect for unloading inventory. The retail section measures 54ft. x 28.5ft. with 8ft. ceilings. Additional space with 9ft.10in. ceiling measuring 17ft. x 13.5ft. The home is separated by a breezeway, providing inside storage and easy access to the store without going outside! The home features 3 bedrooms+office, and 1.5 bathrooms over 1550sq.ft. All main level living! Enjoy an open concept kitchen and dining room with large windows. The living room offers a spacious place to unwind with access to the front deck, wood fireplace and bay window. The den or office space is perfect for those looking to work from home. Lot 1 features the home+commercial building, C1-a zoning and measures 183ft. x 200ft. Lot 2 included is a vacant residential lot behind, RU2 zoning, measuring 100ft. x 200ft. Total 2024 taxes: $4,794.23. The building is serviced by a private septic system and drilled well. Municipal water connection may be available at the roadway - buyer to complete due diligence with the Municipality. - Please kindly do not go direct for showings during business hours - a REALTOR is happy to set up a showing for you! (id:44887)
RE/MAX Grey Bruce Realty Inc.
7382 Highway 6
Northern Bruce Peninsula, Ontario
* HIGHWAY EXPOSURE * IN-TOWN RESIDENTIAL + COMMERCIAL * Are you looking for an opportunity to operate your own business while enjoying the convenience of living on site? This may just be the opportunity you were waiting for! Sited on Highway 6 in Tobermory, this package of two lots offers a total of 1.3 acres and 183ft. of highway exposure! Plenty of parking for your commercial operation. The home is separated by a breezeway, providing inside storage and easy access to the store without going outside! The home features 3 bedrooms+office, and 1.5 bathrooms over 1556sq.ft. All main level living! Enjoy an open conceptkitchen and dining room with large windows. The living room offers a spacious place to unwind with access to the front deck, wood fireplace and bay window. The den or office space is perfect for those looking to work from home. The store portion is over 2600sq.ft. including a large garage/storage area.Lot 1 features the home+commercial building, C1-a zoning and measures 183ft. x 200ft. Lot 2 includedis a vacant residential lot behind, RU2 zoning, measuring 100ft. x 200ft. Total 2024 taxes: $4,794.23. The building is serviced by a private septic system and drilled well. Municipal water connection may be available at the roadway - buyer to complete due diligence with the Municipality. - Please kindly do not go direct for showings during business hours - a REALTOR is happy to set up a showing for you! (id:44887)
RE/MAX Grey Bruce Realty Inc.
1365 Calais Drive
Woodstock, Ontario
Step into the exceptional with this stunning 1600+ sqft "Elm" model by Claysam Homes, a renowned local builder. Enjoy sophisticated style and practical functionality in this 3-bed,2.5-bath residence in a sought-after Woodstock neighbourhood. Be welcomed by a bright, spacious tiled foyer with a powder room, ample closets, and garage access perfect for Ontario winters! The heart of this home is undoubtedly the expansive and inviting open-concept kitchen and great room. Boasting over $6,000 in thoughtful upgrades, this space is designed for both comfortable family living and effortless entertaining. Imagine preparing delicious meals in your gourmet kitchen, featuring sleek granite countertops that offer both beauty and durability, a full suite of gleaming stainless-steel appliances, and a generous walk-in pantry providing abundant storage. Pot lights illuminate the main floor, creating a warm and welcoming ambiance. The great room flows seamlessly from the kitchen, offering a comfortable area to relax and unwind, complete with sliding doors that lead to your future backyard oasis. Ascend the stairs to the thoughtfully designed second floor, where you will discover three sized bedrooms, each offering ample space for rest and relaxation. The convenience of a dedicated laundry room on this level simplifies your daily routine. The luxurious 4-piece main bathroom is perfect for family use, featuring modern fixtures and finishes. The true retreat of the second floor is the expansive primary suite. Double doors lead you into this serene sanctuary, complete with a spacious walk-in closet to accommodate your wardrobe. The spa-like 3-piece ensuite bathroom is a haven of tranquility, featuring a stylish dual vanity, providing ample counter space and convenience for busy mornings. Enjoy an unparalleled lifestyle near top-rated schools, essential amenities, and easy access to Highways 401 & 403. This is more than a house; it is a place to create lasting memories. (id:44887)
Homelife Power Realty Inc
522623 Welbeck Road N
West Grey, Ontario
Welcome to this impressive, custom-built home, privately nestled on 22 acres and set well back from the road. With a mix of open and forested land, the property features a large spring-fed pond estimated between half to 1 acre, perfect for outdoor enthusiasts. Built in 1988, the home offers 2,481 sq ft on the main floor and 2,197 sq ft in the lower level (MPAC source), delivering expansive living space across both levels. The main floor is designed for comfort and flow, featuring a formal dining room, parlour, cozy family room with a two-way fireplace into the breakfast nook, and a spacious kitchen with plenty of storage. Two large bedrooms each come with their own ensuite bath, plus a convenient 2-pc powder room and laundry. The highlight? A stunning sunroom with wall-to-wall windows that overlooks the pond an ideal spot to enjoy year-round views of your private retreat. The lower level offers a third bedroom, 3-pc bath with clawfoot tub, rec room with a charming pot belly woodstove, a separate games room, storage rooms, and a large storage area with a walk out. There are two staircases: one into the rec room and another from the storage room leading up to the rear foyer. Complete with a 576 sq ft attached garage, this home combines quality craftsmanship, space, and nature in perfect balance. (id:44887)
Exp Realty
9 Wood Street
Kincardine, Ontario
You couldn't ask for a more unique and picturesque LAKEVIEW location for this well-maintained and updated 4-bed 2-bath cottage with room for the whole family. Cottages in this highly desirable area in the hidden gem that is Inverhuron rarely come available. The uniqueness of the private lot backing onto an expanded sandy beach with a view of the Lake will capture your heart and form the basis for your own cherished memory-making to come. This beloved family cottage is being sold for the first time, fully turn-key and furnished. A major renovation in 2018-2019 includes a sizable addition, metal roof, insulation and siding, flooring, kitchen and bathrooms updates, etc. The extra-wide 96x125 lot allows ample privacy and room for your ideas, and also offering a concrete patio (lakeside) and two ample-sized storage sheds. The extra large sunroom is a fantastic space for additional storage. See floor plan for measurements. Accessible year-round on a municipal road, the cottage could be rendered 4-season by spray foaming the crawlspace if desired! From this location, you are less than 200 meters (approximately a 2 minute walk) to Inverhuron Provincial Park, or directly onto the shores of Lake Huron to enjoy the very best of summer and world class sunsets from a sandy, picture-perfect beach! Bonus: survey (2018) on file, and added peace of mind from a recently completed home inspection report that is available for serious buyers. Take possession as early as July 18th and enjoy your first summer lakeside now! (id:44887)
Royal LePage Exchange Realty Co.
47 Lisa Street
Wasaga Beach, Ontario
Beautiful Townhome Located In Wasaga Beach. This Home Offers 3 Bedrooms and 3 Bathrooms. This Home Is Located In Desirable South End Of Wasaga Beach. Open Concept Kitchen and Living Room With Hardwood Floors And Walkout To Backyard. Enjoy Upgraded Kitchen With Granite Countertops And High-End Appliances Including Gas Stove And Built-In Microwave. This Home Offers Upper Level Laundry. Easy Access To Backyard With Additional Man Door Through Garage. Close To Amenities And The Beach. 15 Minutes To Collingwood, 10 Minutes To Stayner And 20 Minutes To Angus. (id:44887)
RE/MAX By The Bay Brokerage
6 Connor Avenue
Collingwood, Ontario
Welcome to this truly exceptional 4 bedroom, 3.5 bathroom designer home, perfectly situated in the highly desirable Georgian Meadows community. Professionally decorated throughout, this home offers a rare blend of warmth, sophistication & timeless style. From the moment you step inside, youll be captivated by the stunning finishings & inviting atmosphere. Fall in love with the open-concept living/dining area filled with natural light from oversized windows showcasing stunning mountain views & sunsets. At the heart of the home is the show-stopping chefs kitchen an absolute dream for anyone who loves to cook or entertain. Featuring state-of-the-art appliances, sleek quartz countertops, custom cabinetry & a generous centre island, the space is as functional as it is beautiful. A walk-in pantry, dedicated coffee station & separate bar complete this gourmet space with thoughtful luxury. Step outside to a beautifully landscaped backyard oasis. The expansive deck with gas BBQ hookup, fenced yard & unobstructed mountain views provide the perfect backdrop for both lively gatherings & quiet relaxation. Upstairs, the inviting primary suite offers a spa-like escape with a walk-in closet, glass shower, twin sinks & gorgeous finishes. The second-floor loft family room is a cozy retreat, ideal for movie nights or quiet reading. Two additional bedrooms are spacious & bright, with access to a recently remodelled, designer full bath. The fully finished lower level, complete with a private entrance, opens up a world of possibilities perfect for an in-law suite, nanny quarters, guest retreat, or home office setup. From the charming front porch made for morning coffee & sunrises, to the double garage & mature landscaping, this home offers a lifestyle of ease & elegance. Located minutes to trails, community parks, soccer fields, golf courses, ski hills & downtown Collingwood, every convenience is within easy reach. This is not just a home its a statement of elevated living. (id:44887)
Royal LePage Locations North
143 Bay Street
Stratford, Ontario
Charming 1.5-storey brick home on a quiet street in Stratford, just a short walk to downtown, parks, and the bus and train terminals. Full of character and move-in ready, this home is perfect for first-time buyers or investors. Step into the inviting foyer with a newly added closet and enjoy the view of the front porch and sun-filled living room, where large windows flood the space with natural light. The main floor features a stylish new powder room (2022) and a beautifully redesigned kitchen (2022), complete with modern appliances, a gas hookup, and plenty of space to host gatherings with friends and family. Laundry was conveniently relocated to the main floor in 2022, with basement hook-ups still available for added flexibility. Upstairs, the original three-bedroom layout was smartly reconfigured into two spacious bedrooms to create a generous primary suite easily reversible if needed. The upper-level flooring was replaced in 2022 with luxury vinyl plank and is complemented by a tastefully updated bathroom. Major updates include a steel roof (2019), full electrical upgrade (2022), new eaves (2024), a newly built backyard gate (2023), and a freshly paved driveway (2024). Additional features include a Nest thermostat, furnace (2020), central air (2019), and a fully fenced backyard with two sheds. Dont miss this wonderful home in one of Stratfords most sought-after neighbourhoods. Contact your Realtor today to book a private showing and make 143 Bay Street your next address! (id:44887)
RE/MAX A-B Realty Ltd
41 Noble Drive
Northern Bruce Peninsula, Ontario
If you're looking for some acreage with plenty of privacy - look no further! Enjoy this 40 acres of forested bush with nearby access to beautiful Miller Lake! Property fronts on Noble Dr and Miller Lake Road. Seller has installed a driveway, hydro and a drilled well which makes it an easy start for building your country home or four season cottage! Property consists of a mixture of maple, white birch, an assortment of softwoods such as cedar, spruce, pine, and Douglas fir to name a few. There is some interesting rock formation and a bit of wetlands to the southwest (sometimes dries up during the hot summer months). Plenty of privacy to explore, create some trails, and pathways throughout the property. Centrally located between Lion's Head and Tobermory. Black Creek Provincial Park is just about a 10-12 minute drive away. Snowmobile trails are nearby. Property is located on a year round paved road with rural services available; also the school bus route and the road is plowed during the winter months. Taxes:$330.60. Property is buildable. All of the information is here in the overview. Come and have a closer! (id:44887)
RE/MAX Grey Bruce Realty Inc.
914 Second Avenue N
South Bruce Peninsula, Ontario
Just two short blocks from the sandy shores of Sauble Beach and the endless beauty of Lake Huron sunsets, this 2022 built four-season 1480 sq ft bungalow is the perfect mix of laid-back beach town living and modern comfort. Tucked away in a quiet neighbourhood, this 3-bedroom, 3-bath home is full of charm and thoughtful design. Inside, you'll find bright, open spaces filled with natural light, whitewashed pine floors throughout, and a calm, coastal vibe that invites you to kick off your shoes and stay awhile. The primary bedroom features its own 2-piece ensuite and a walk-in closet, plus an additional bathroom with a large modern walk-in shower cabin. There is a third powder room for added convenience. A separate laundry room keeps things tidy, and custom top-down/bottom-up blinds let you control the sunshine and privacy with ease.What really sets this home apart are the little touches like stained glass interior windows that allow light to flow from room to room while adding a unique artistic flair. The heated crawl space below is more than just storage; it's a functional workshop or hobby space, ready for your creativity. Outside, the property is refreshingly low-maintenance with a large, fully boardwalked yard that wraps around the entire home. There's also a generous side deck ideal for summer BBQs, morning coffees, or simply watching the sky turn pink and orange each evening. No grass to cut, no fuss, just easy, relaxed living by the lake.With property taxes around $4,000/year and no updates needed, this is a turn-key home that works just as well for full-time living as it does for weekend escapes. If you're dreaming of a peaceful retreat with character and comfort just steps from the beach, this is it. (id:44887)
Sutton-Sound Realty
24 Main Street
Kearney, Ontario
Located in the heart of Kearney, this charming 3-bedroom, 1-bathroom home offers the perfect blend of in-town convenience and serene waterfront living. Set on just over an acre, the property has direct access to Hassard Lake part of a beautiful multiple-lake chain ideal for boating, fishing, swimming, and year-round enjoyment. The updated kitchen features modern finishes and flows into a comfortable living space, while the partially finished basement adds flexibility for a rec room, home office, or storage. Enjoy the best of small-town living with local shops, restaurants, and seasonal events just a short walk away. Plus, you're only minutes from access to Algonquin Park and some of the regions best trails and outdoor adventures. Whether you're looking for a family home, a weekend escape, or an investment in cottage country, this one checks all the boxes. (id:44887)
Chestnut Park Real Estate
1 - 1265 Rosseau Lake Rd 2 Road
Muskoka Lakes, Ontario
Welcome to your private sanctuary on Lake Rosseau - an extraordinary custom-built residence set on over 26 acres with 652 feet of pristine shoreline. Captivating lake views, timeless craftsmanship, and complete privacy come together to create the ultimate Muskoka retreat. A true one-of-a-kind offering, this newly constructed, architecturally stunning home showcases refined craftsmanship, contemporary elegance, and the very best of Muskoka's natural beauty.Thoughtfully designed for both privacy and grandeur, the main residence features over 7 bedrooms and 6 bathrooms, including a luxurious primary suite on the main floor. The interior is anchored by soaring ceilings, expansive walls of glass, and a seamless flow between indoor and outdoor living. Warm wood tones, natural stone, and custom finishes blend modern sophistication with timeless Muskoka charm. The open-concept kitchen and great room are designed for entertaining, with direct access to a sweeping terrace that offers unobstructed lake views. Downstairs, a full walkout lower level features a custom bar, recreation area, and guest accommodationsall with effortless access to the landscaped grounds and waterfront. A state-of-the-art 3-slip boathouse with upper-level living space sits at the waters edge, complete with a spacious sun deck, lounge area, and deep-water docking. Whether you are boating, swimming, or simply taking in the views, this lakeside retreat is truly exceptional. The offering includes multiple parcels of land allowing for further compound development. Located in a prestigious and private area of Lake Rosseau, just a short boat ride to Port Carling or Rosseau, this rare estate embodies the pinnacle of Muskoka living. (id:44887)
Chestnut Park Real Estate
79053 Kelly Court
Central Huron, Ontario
Experience the tranquility of this quiet lakeside community just 10 minutes south of Goderich, along the stunning shores of Lake Huron. Welcome home to 79053 Kelly Court, just off of Kitchigami Road tucked in an upscale, lake-side neighbourhood offering over 2400sqft of living space. This inviting two-storey home offers spacious living with 3+1 bedrooms and 2.5 baths, perfect for family life and entertaining. The main floor features a convenient bedroom or home office suite, just off of the large foyer that welcomes you in. The open floor plan showcases the large, updated kitchen, overlooking the dining space that wraps around the spacious living room with vaulted ceiling, and gorgeous fireplace with surround. Deck access is conveniently located off the living room. Upstairs, you'll be treated to beautiful lake views, from the primary bedroom with 3pc ensuite and built-in storage. Two additional bedrooms with 4pc bath rounds-out the second level. The partially finished basement with a separate walk-out entrance offers excellent versatility for additional living space or a home office. The attached two-car garage provides ample storage for parking while your hobbies can be done in the addition behind the garage. Enjoy relaxing mornings on the screened-in front porch while taking in the peaceful surroundings. Summer days can be enjoyed at the beach, with deeded access, just a short walk from home. (id:44887)
Coldwell Banker All Points-Festival City Realty
4a - 1316 East Bay Road
Muskoka Lakes, Ontario
Discover this stunning 7,500 sq.ft luxury build, nestled on 4.8 acres of beautifully landscaped privacy with 306 feet of Lake Muskoka frontage. Designed and masterfully built by Cottage Country Builders with interiors by Hilltop Interiors, this 7+2 bedroom, 7-bathroom estate offers an exceptional blend of craftsmanship and comfort. Enter through a dramatic granite rock cut to your private lakeside retreat. Take in sunsets and long lake views year-round from the matching two-storey boathouse crowned with a signature cupola. A natural sandy walk-in and deep-water access complete the shoreline. Flagstone paths connect the cottage to an inviting fire pit and spa. Inside, a full-height granite fireplace anchors the great room with soaring windows. The kitchen features Sub-Zero and Wolf appliances, a built-in coffee bar, and elegant countertops. The adjacent dining area includes bi-fold lakeside doors and deployable screens. Relax on the expansive deck or in the Muskoka room with a gas fireplace and automatic screens. The main floor primary suite includes a spa-like ensuite and serene lake views. Upstairs, discover another primary, multiple guest suites, and a private study. The lower level lounge features walkouts to the patio and spa, a pool table, quartz wet bar, romantic wine cellar, and opulent home theatre. Whole-home automation and a 20-zone sound system create an ideal environment for entertaining. A 2-car attached garage provides year-round comfort. With permits in place and site prep complete, there's room to build your dream garage or sports court. This is a rare opportunity to own a new build of this calibre on Lake Muskoka. (id:44887)
Sotheby's International Realty Canada
71 Victoria Street
Magnetawan, Ontario
Welcome to this exclusive year round Panabode style timber home or cottage on the most desirable chain of lakes in the area with over 40 miles of boating pleasure. Sitting on a quiet year round road and a peaceful bay on Lake Cecebe this amazing home sits on a large, level lot with Crown land across from you so no one can ever build there. The warmth of wood grasps your senses and relaxes you when you walk in the door and the gleaming hardwood floors throughout the home are a feast for the senses. Northwestern exposure welcomes the sunset after a day on the water. The large deck wraps around three sides of the home and gives ample space for entertaining family and friends. Inside the large bedrooms feature king size beds and the recently renovated bathroom is beautiful and adds a touch of class. The main floor laundry is a welcome touch with extra storage if desired. Tons of extra storage for seasonal things in the almost full, unfinished crawl space which houses the brand new radiant hot water system which is used to efficiently heat the home. Outside there's an oversized double car garage with loft storage and automatic garage door opener, low maintenance perennial gardens, and a screened gazebo when needed. Magnetawan is a safe, close knit community with friendly neighbours and local grocery stores and restaurants for your dining pleasure weather you want to stop in when you're on the water or off the water. (id:44887)
Royal LePage Lakes Of Muskoka Realty
258 Douro Street
Stratford, Ontario
In the heart of original Stratford under the mature willow tree, this charming and freshly updated, 2+1 bedroom, 3-bath home offers flexible living with a variety of potential uses. Originally a duplex, the layout allows for two separate units if desired, ideal for multi-generational living, income potential, or a home-based business. Set on an extra large lot, the property features a partially fenced yard and a back deck perfect for outdoor living, entertaining, or relaxing. With a spacious, light-filled interior with an inspiring artist studio feel, The detached garage offers even more versatility, with in-law suite or workshop potential. This home is ideal for those seeking space & charm, in a desirable location. A rare find with endless potential call your realtor to book your showing today! (id:44887)
RE/MAX A-B Realty Ltd
B - 197 Haleway Drive
Gravenhurst, Ontario
Welcome to your perfect getaway on the coveted shores of Muldrew Lake, Ontario. This charming 1-bedroom, 1-bathroom cottage offers a rare opportunity, featuring an owned shoreline road allowance, about 1 acre of land, and an impressive 245 feet of wraparound lake frontage. Nestled in a tranquil cove, it provides both privacy and stunning long lake water views - not always the case on Muldrew Lake! The beautifully treed lot creates a peaceful setting for relaxation, with a 900 sq ft wraparound deck encircling the cottage, ideal for soaking up the sun or entertaining lakeside guests. Inside, you'll find a warm and inviting open-concept living space featuring a propane fireplace, new windows, spray foam insulation, and newer shingles, ensuring comfort and efficiency. The property also includes a charming bunkie, offering extra sleeping quarters for guests. A newer septic system designed for 4 bedrooms provides ample capacity for future expansion, renovations or rebuild. Whether you're looking for a summer escape, a cozy retreat, or the perfect property for a larger dream home, this Muldrew Lake gem delivers the perfect balance of rustic charm and modern updates. Don't miss your chance to own a slice of classic Muskoka paradise. Book your private showing today! (id:44887)
Sotheby's International Realty Canada
1 Salway Lane
Mckellar, Ontario
LAKE MANITOUWABING PRIME BUILDING LOT - 301 FT WATERFRONT, Ultimate Privacy on 6.15 ACRES Wrapped in Nature, Road access, Protected water for boat dockage, Excellent area of executive lake homes, Lake Manitouwabing offers extensive boating, great swimming, water sports and fishing, Enjoy golfing at the nearby renowned 'The Ridge' course, Boat or drive to village of McKellar for amenities; LCBO/General Store, Middle River Farm Store, Nestled amidst tall, majestic trees, this lot offer an idyllic setting. For those seeking a haven of tranquility, this location is the perfect choice. Build your DREAM COTTAGE/LAKE HOUSE HERE! A home away from home, a sanctuary where you can unwind and reconnect with nature. HST in addition to purchase price. (id:44887)
RE/MAX Parry Sound Muskoka Realty Ltd
581 Tenth Street
Collingwood, Ontario
Welcome to 581 Tenth Street -- a spacious 4-bedroom, 4-bathroom end-unit townhome nestled in the heart of Collingwoods sought-after Vista Blue community. Ideal for first-time buyers, families, or investors, this bright and functional home offers over 1,000 sq ft above grade, plus a full basement with an additional bedroom, bathroom, and ample storage.The main floor offers a smart layout with a welcoming foyer, generous storage, and a kitchen with stainless steel appliances. The open-concept living and dining area walks out to a private deck -- perfect for summer BBQs, morning coffee, or unwinding after a day on the trails. Upstairs, youll find three generous bedrooms, including a primary with a private ensuite.This home also features a single-car garage, private driveway, and convenient visitor parking. The community offers a park-like green space and a seasonal outdoor pool, perfect for enjoying Collingwoods sunny months.Located just steps from trails, parks, schools, the YMCA, and vibrant downtown shops and cafes, this is a turnkey opportunity in a fantastic neighbourhood. Dont miss your chance to make it yours! (id:44887)
Royal LePage Locations North
98 Mccarron Crescent
Waterloo, Ontario
This exceptional 2100+ sq. ft. two-storey residence in prestigious Beechwood South combines luxury, comfort, and modern convenience on a peaceful crescent. The fully fenced backyard retreat features an expansive deck, private hot tub, and heated above-ground poolperfect for entertaining or quiet relaxation. Natural sunlight bathes this secluded outdoor oasis, creating an ideal atmosphere for summer gatherings. The front living room showcases California shutters and provides an ideal space for a home office. The kitchen boasts quartz countertops, newer appliances, with convenient access to the backyard through sliding doors installed in 2020. A stylish family room with modern wood doors creates perfect flow between entertaining spaces. Throughout the home, engineered hardwood and tile flooring compliment cozy carpeting in 3 bedrooms and on the stairs, creating a warm, inviting atmosphere. With 5 bedrooms and 4 bathrooms, this home accommodates diverse family needs:Primary bedroom suite with ensuite bathroomPrivate in-law suite (completed 2014) with second kitchen4-piece bathroom, bedroom, and living spaceCompletely remodeled lower level with updated windowsbasement cold room with freezerNew concrete walkways and patio (2024)High-efficiency furnace and central air (2022-2023)Landscaped front garden (2023)Leaf guard eaves (2021-2022)Vinyl pillars and front door (2018)Roof and driveway (2017)Updated garage keypad and door motor Beechwood South residents enjoy:Outdoor community swimming poolTennis and pickleball courtsClose proximity to University of Waterloo, top-rated schools. This move-in ready home offers the rare opportunity to embrace the Beechwood South lifestyle with nothing to do but unpack and enjoy! (id:44887)
RE/MAX A-B Realty Ltd
18917 Highway 118 Highway
Highlands East, Ontario
Welcome to this charming two-storey brick home, set on 12.8 acres of private countryside just minutes from the friendly community of Wilberforce. Tucked well back from the road, this property offers the peace and privacy of rural living with the convenience of nearby amenities. Inside, you'll find a spacious and timeless layout ready for your vision and updates. A 60' x 32' barn on the property provides plenty of room for storage, hobbies, or small-scale farming. The acreage features a mix of open space and forest, perfect for those who enjoy exploring the outdoors or want room to grow. Located just a short drive from Wilberforce, where you'll find essential amenities including groceries, a public school, library, community centre, and more. Centrally positioned between Haliburton and Bancroft, this home offers easy access to additional services, shopping, and recreational opportunities. Being sold as is, where is, this is a great opportunity for those looking to put down roots in the country and make this property their own. (id:44887)
RE/MAX Professionals North


