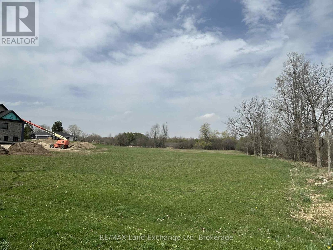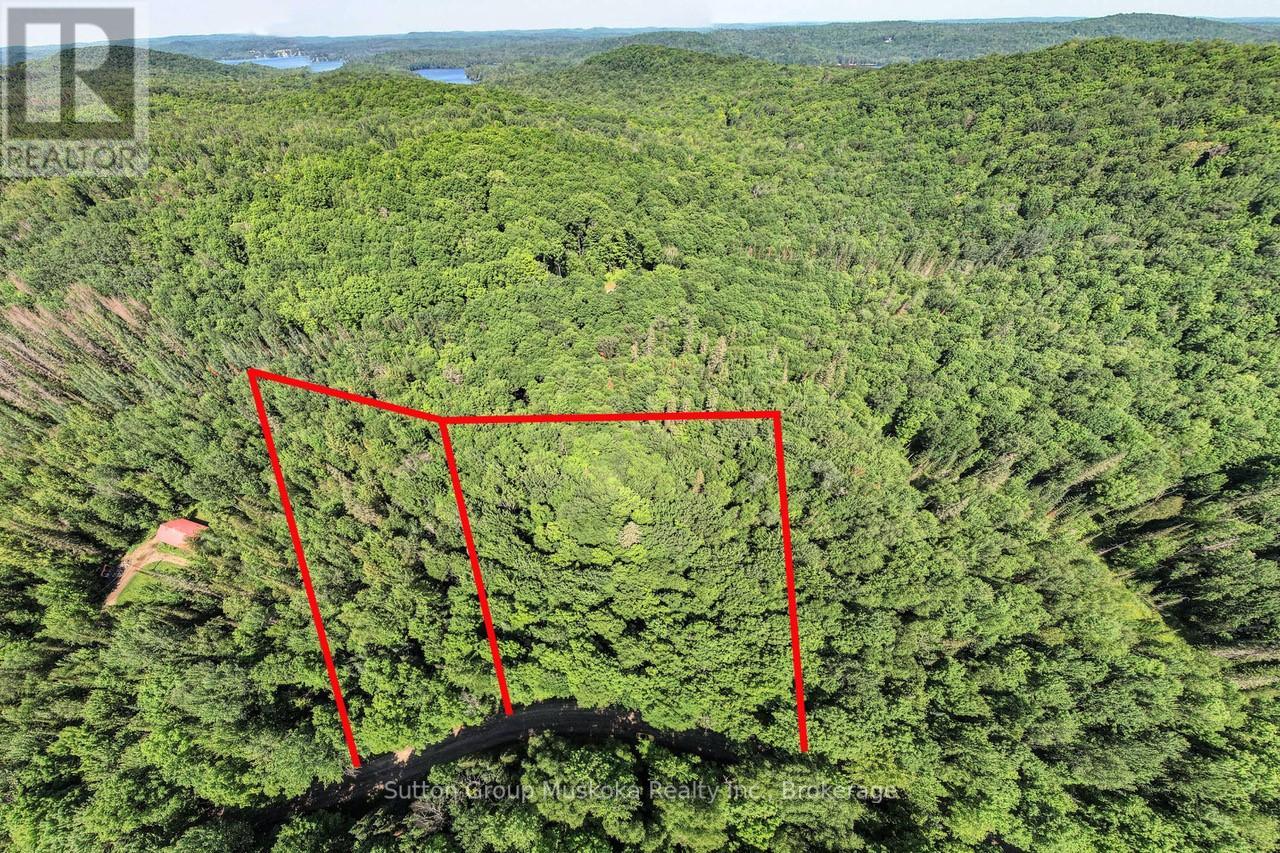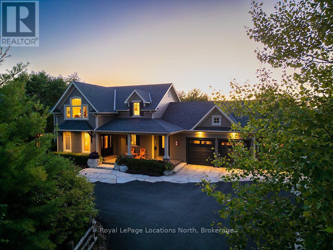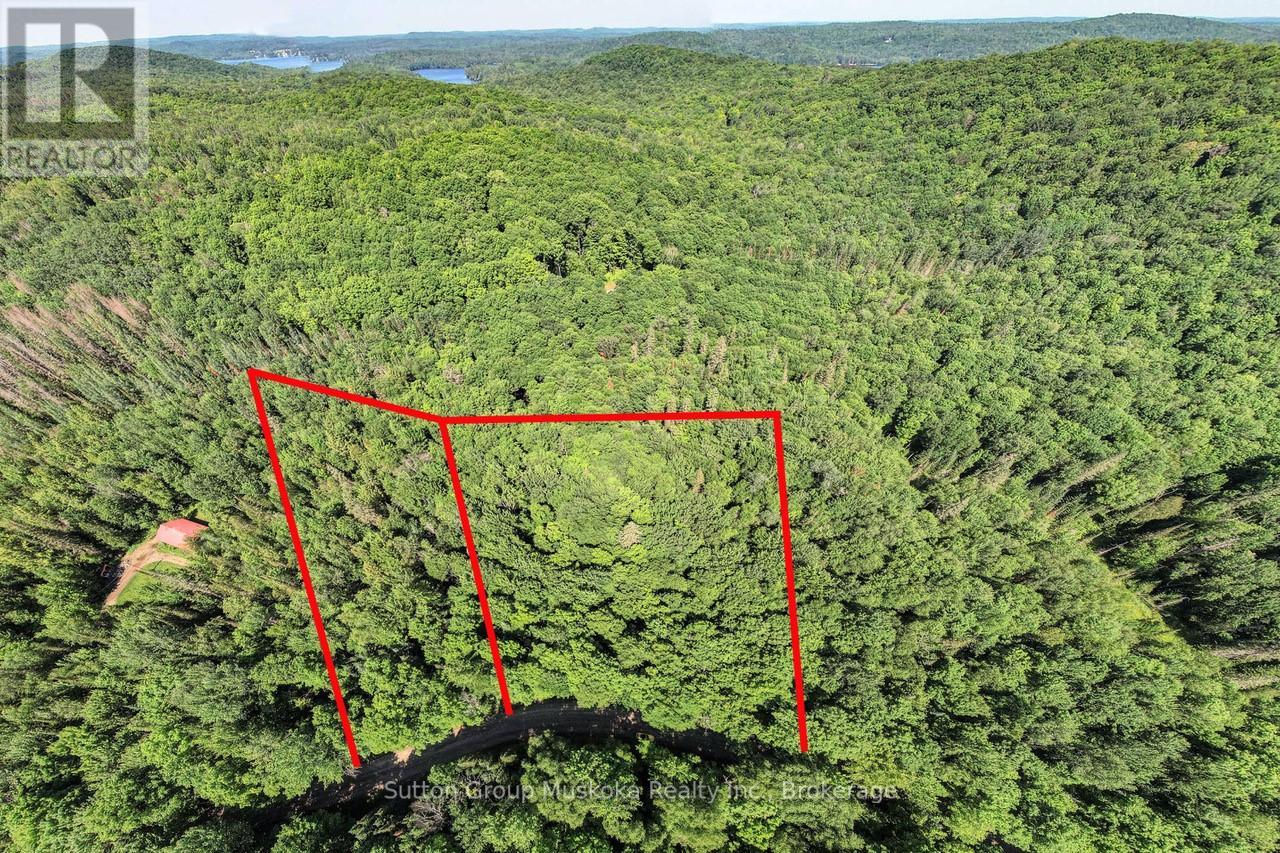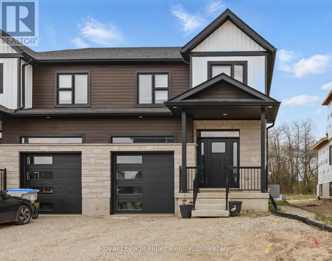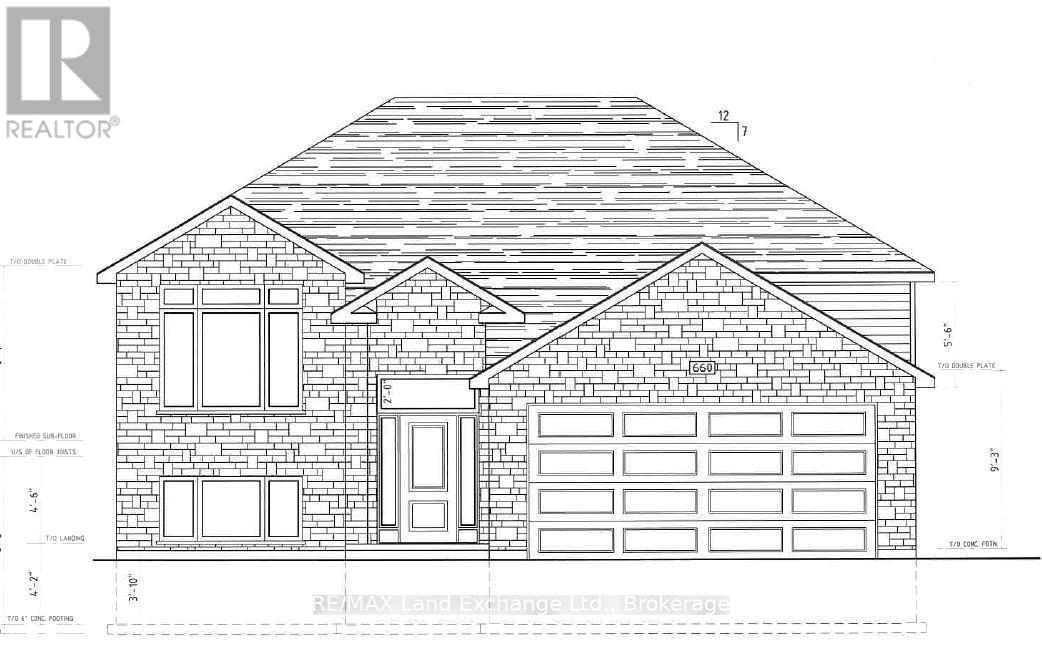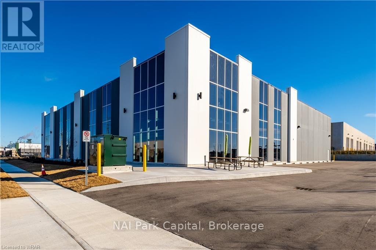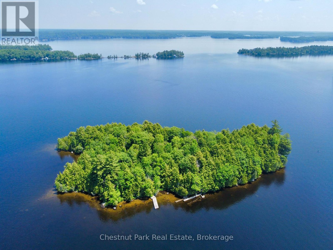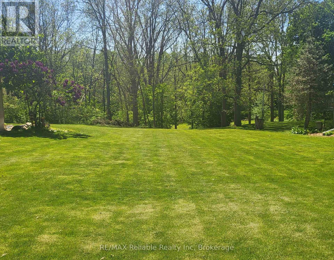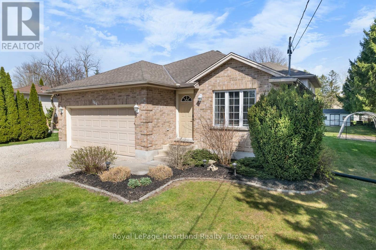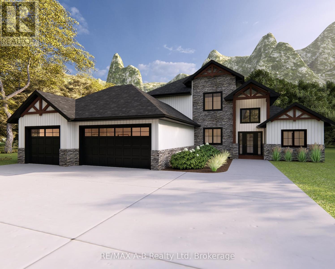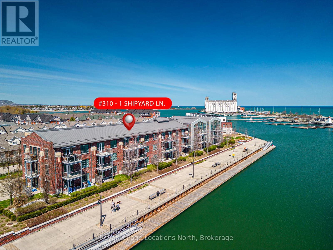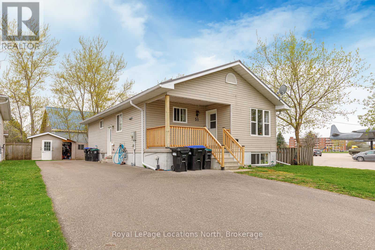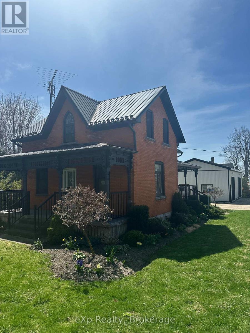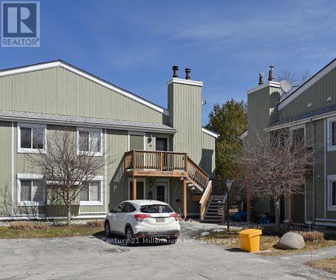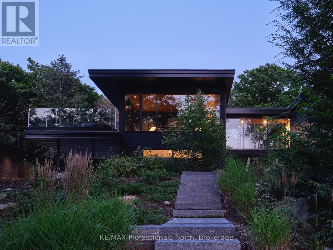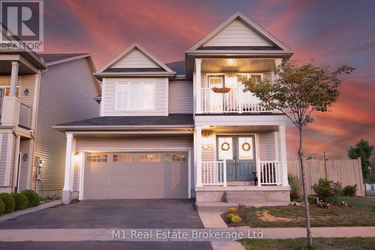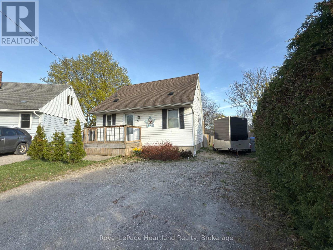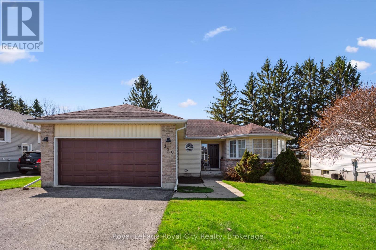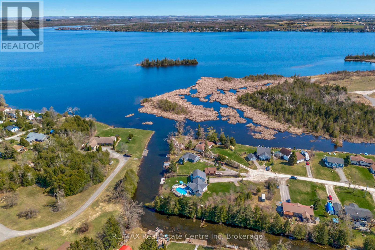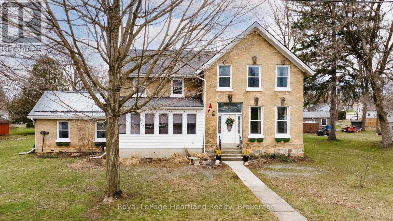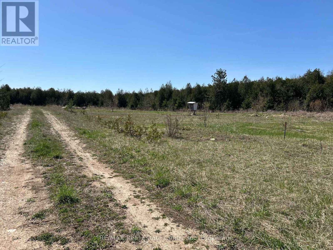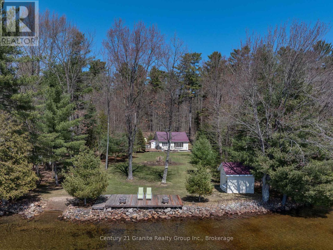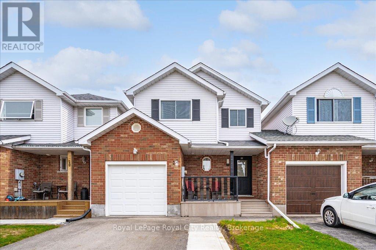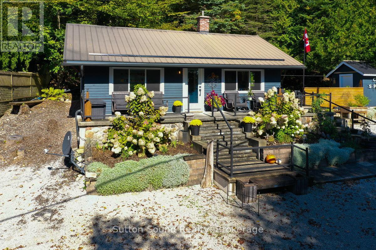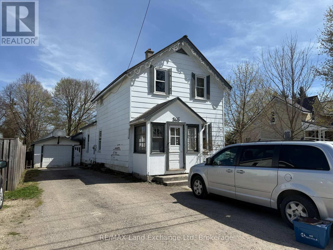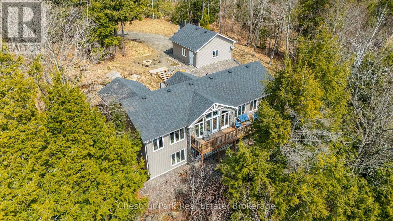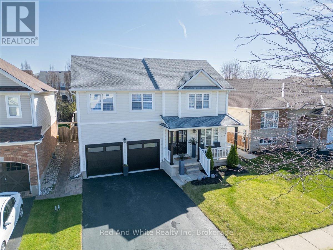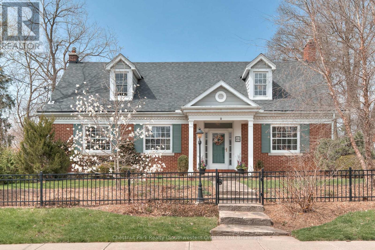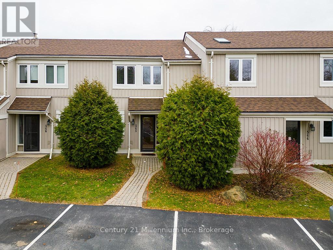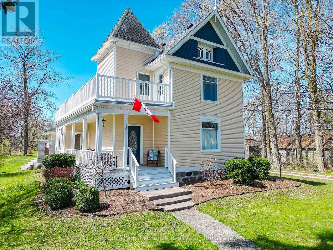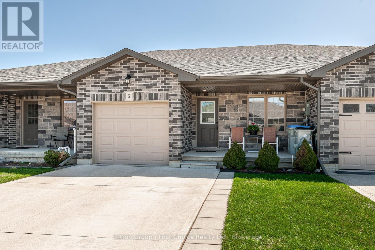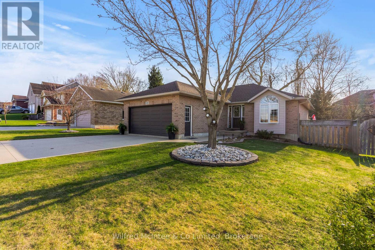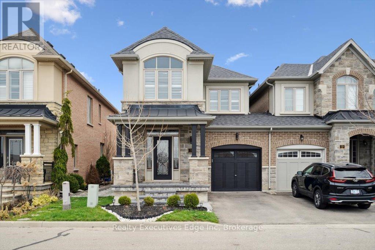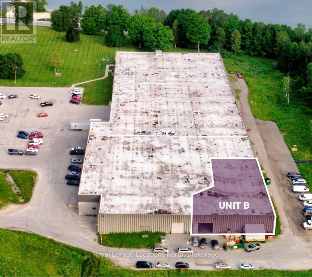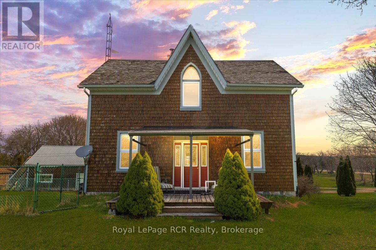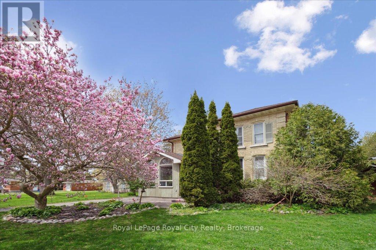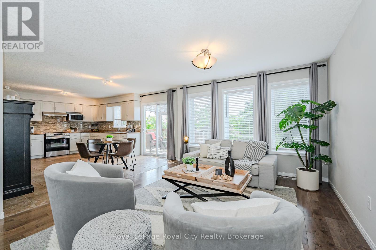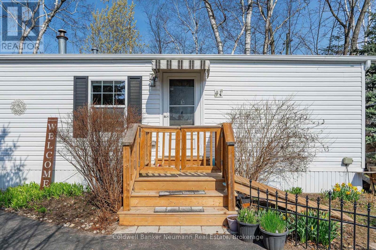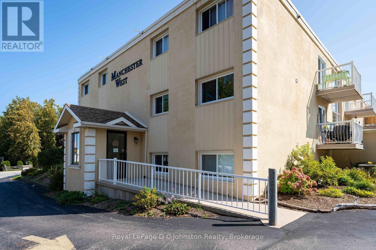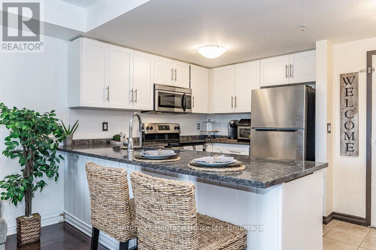256 Stacey Street
Morris-Turnberry, Ontario
Discover the perfect canvas for your dream home with this .845 acre building lot, ideally situated in a serene and private location at the end of a quiet dead-end street. Enjoy the tranquility of nature with green space on the east side, offering a peaceful backdrop for your future residence. Key Features: Spacious Lot: Ample space to design and build your ideal home, providing flexibility for various architectural styles and layouts.- Privacy: Nestled in a secluded area, this lot ensures peace and quiet, making it an ideal retreat from the hustle and bustle of everyday life. Build to Suit: Choose to build your own vision or collaborate with a local contractor who can bring your ideas to life, tailored to your specifications. Convenient Location: Close enough to essential amenities while offering the charm of a private setting. For more options and to explore the potential this lot holds, don't hesitate to reach out. Your dream home awaits! (id:44887)
RE/MAX Land Exchange Ltd
Lot 1 - 0 Sunset Pass Road
Armour, Ontario
Newly severed 2.6 acre building lot available . Bring your plans, take a walk and plan your build. Great privacy. Highway access close by . Straight stretch for good site lines and entry. Adjacent Lot 2 also available . (id:44887)
Sutton Group Muskoka Realty Inc.
376 Sunset Boulevard
Blue Mountains, Ontario
Discover a rare gem in Lora Bay, steps from the beautiful Lora Bay beach. Rainmaker Estates meticulously designed and custom-built 6 bed residence, perfectly positioned across from Georgian Bay, this Sunset Blvd location offers unparalleled luxury and convenience. 4300sqft of living space, this home features a thoughtful open concept layout on the main floor. The space is graced with exposed wood beams, lovely hardwood floors & wood ceiling.The chef's kitchen, complete with top-of-the-line stainless steel appliances, seamlessly connects to the dining room and the light-filled great rm. The great rm boasts a double-height cathedral ceiling and stunning stone and copper-clad gas fp, creating a focal point of warmth and sophistication. The main floor also includes a sun room, mudroom w/convenient main floor laundry and luxurious primary suite, complete with a 5pc spa-like ensuite bath. The mudroom opens onto a poured concrete covered front porch and has access to the3-car insulated/heated garage. Upstairs, you'll find 3 more beds, a stylish 4pc bath with a clawfoot tub and a bonus area that overlooks the great room below offering breathtaking views of Georgian Bay! The lower level is a true entertainer's space, featuring 9ft ceilings, radiant in-floor heating throughout, 2 bedrooms, and a 3pc bath. The expansive rec room, with its gas fireplace and wet bar, is perfect for gatherings, while the private home theatre adds a touch of luxury for movie nights. Every inch of this property has been thoughtfully crafted, including professional landscaping by The Landmark Group. Enjoy the meticulously designed flagstone patios and walkways, custom gas fre pit, pergola, dedicated dining area, extensive stonework is imported from Tobermory and 75 newly planted trees for added privacy. The home is supported by a Generac generator system. Lora Bay residents enjoy access to a wealth of amenities including the golf course, a restaurant, a members-only lodge, a gym and 2 beaches. (id:44887)
Royal LePage Locations North
Lot 2 - 0 Sunset Pass Road
Armour, Ontario
2.47 acre building lot . Located just north of Huntsville, this lot allows good site lines for entry , several good building sites, and great privacy. Although it feels like the middle of nowhere, this lot is only a few minutes off of the highway. Great price. Buy now. Build later. (id:44887)
Sutton Group Muskoka Realty Inc.
Lower - 141 Pugh Street
Perth East, Ontario
NEW, never lived in, bright basement apartment for rent! This lovely 2 bedroom unit features high end fixtures including quartz countertops and stainless steel appliances. Offering 820 s/f of open concept living space, enjoy a modern home with upgraded flooring, pot lights, large windows, separate A/C and heating systems, in-suite laundry and water softener. 2 Parking spaces (driveway to be paved with asphalt in May). Located on a lovely family friends street, surrounded by custom luxury homes. Walking distance to school, arena, library and downtown Milverton, which is conveniently located just 35 minutes from the KW region and centrally located between Stratford and Listowel. Credit check and rental application including reference required. Utilities are extra. (id:44887)
Royal LePage Hiller Realty
59 Marsh Crescent
Guelph, Ontario
This gorgeous 3 bed + Den + 2.5 bath home is located in a desirable, and family oriented neighbourhood in the south end of Guelph. The main floor offers open concept living at its best, with an eat-in kitchen and breakfast bar overlooking your gas fireplace. The second level has 3 full sized bedrooms. The primary bedroom boasts a large walk-in closet and a beautiful 4 piece en-suite. If you need to get a little work done, the den with custom built shelving and desk is the perfect place. When you are ready to wind down, the two-tier deck is waiting for you with beautiful afternoon sun. Conveniently located close to parks, schools, shopping, and dining options. Direct bus to university and downtown. Less than 10 minutes to 401, and within 40 minutes drive from Kitchener-Waterloo, Cambridge, Milton and Mississauga. Ideal for young couples or a working professional. Basement apartment is rented separately and is not included. (id:44887)
Realty Executives Edge Inc
203 Queen Street W
South Bruce Peninsula, Ontario
Welcome to 203 Queen Street in the heart of Hepworth. Located along the gateway to the dark sky, this is the perfect place to escape the city, enjoy nature by day and Stargaze by night. Just 1hr to Tobermory and some of the best trail hiking in the province. And just 20 minutes to the Owen Sound Hospital and all the big box stores and shopping you could ever need. And most importantly just 9 minutes to the sandy shores of Sauble Beach! 45 Minutes to Bruce Power. The adorable village of Hepworth has everything from Tim Hortons, liquor store, convenience store, groceries, a park for the kids or grandkids and so much more. Offering one floor living, this 2 bedroom, 1 bath is perfect for first time home buyers, retirees or investor. The R1A zoning allows for a number of uses including single family residential and short term rental accommodation. Featuring a beautiful yard space perfect for gardens or plenty of room for the kids to play. Bring your creativity and create the perfect little dream home or investment property in the village of Hepworth. (id:44887)
Royal LePage Locations North
660 Devonshire Road
Saugeen Shores, Ontario
This brand new home currently under construction is located at 660 Devonshire Road and sits on a lot measuring 50 feet by 182 feet. The main floor is 1227 sqft featuring 2 bedrooms, 2 full baths and an open concept living room, dining room and kitchen with access to a 10 x 14 deck. Main floor features include vinyl plank and ceramic flooring, and Quartz kitchen counters. The basement will be finished and include a family room with gas fireplace, 2 bedrooms, 3 pc bath and laundry / storage room with access to the 2 car garage. Exterior finishes include a sodded yard, and double concrete drive with walkway to the front step and side door of the garage. The home will be heated with a gas forced air furnace and cooled with central air. There will be a vinyl plank staircase from the main entrance foyer to the main floor and the basement. HST is included in the list price provided the Buyer qualifies for the rebate and assigns it to the Builder on closing. Prices subject to change without notice. (id:44887)
RE/MAX Land Exchange Ltd.
45 Goddard Crescent
Cambridge, Ontario
Exceptional opportunity to lease a pristine, freestanding industrial building offering 20,134 sf on 1.19 acres in the highly sought-after Boxwood Business Park. Featuring premium precast construction with an upgraded glass facade, this first-class facility provides a 24-foot clear ceiling height, one 12' x 14' drive-in door, one 9' X 10' truck-level door, and robust 600V/ 800A power. An additional 3,200 sf mezzanine can also be constructed to suit your operational needs. Zoned M3, the property accommodates a wide range of industrial and service commercial uses. Join leading companies like Toyota, Loblaws, Challenger, and Dare Foods in this strategic Cambridge location with immediate access to Highways 7/8 and 401. Co-listed with Avison Young Commercial Real Estate Services, LP - Nick Pecarski - nick.pecarski@avisonyoung.com - (519) 496-2211. (id:44887)
Nai Park Capital
1 Cedar Island
Muskoka Lakes, Ontario
Welcome to Cedar Island, A treasured Jewel offered for the very first time since the purchase of the original patent by this long-standing Muskoka family who have proudly graced this cherished private island for 5 generations. Cedar Island gifts approx 3.5 acres (assessed) of magnificent presence to the lakes and is exquisitely addressed in the Landmark corridor of historically catalogued & acclaimed West Beaumaris islands, namely Old Woman Isle, Stonewall, and Island U. This gracious private island boasts an ancient growth of forest gracefully acting as a canopy over the plethora of walking trails many of which meander you to either a rocky western sunset point, or one of the many sheltered swim coves. From the air you will see the exquisite abundance of sandy beaches curving this private island's shore, and crystal blue shadows of deeper waters for diving and docking. 3 cottages mark the fine history of these lands each bearing a name intrinsic to the fabric of this family's historic late 1800's provenance. The views are endlessly pleasing, and the access just minutes to mainland Walkers Point. A rare gem untouched by time, it beckons those seeking the quintessential retreat of pure privacy reminiscent of bygone eras. There is no greater opportunity to capture never ending privacy than to own your very own island. For the deeply spirited cottaging connoisseur Cedar Island bequeaths the perfect ingredients to magically craft your own private kingdom for generations to come. There is a myriad of wonderful building sites to orient your primary Lakehouse and take in a full compass of mesmerizing lake views. Serene sheltered sunny SW shores stand ready for your 2-storey boathouse. With a whole island, the world is your Oyster affording you to develop your family's dream Hideaway that enjoys effortless access just minutes away. This is truly an unprecedented offering ensuring unparalleled seclusion 2 hours of North Toronto, & a swim or quick boat ride to mainland. (id:44887)
Chestnut Park Real Estate
Johnston & Daniel Rushbrooke Realty
Pt Lt107 Victoria Terrace
Central Huron, Ontario
Are you looking for the perfect setting to build your dream home? Come and see this one-of-a-kind lot that backs onto the beautiful Bayfield River in the town of Clinton. This tree-filled riverside lot is the last of its kind in town. Boasting just under half an acre, this property is perfect for someone looking for peace and tranquillity right in their own backyard as well as being a fisherman's dream. Services, including water and sewer, are available at the street. (id:44887)
RE/MAX Reliable Realty Inc
166 West Park Drive
North Middlesex, Ontario
Discover this beautifully updated 4-bedroom, 3-bathroom family home in the heart of Parkhill. Perfectly located within walking distance to parks, schools, and downtown, this move-in ready property offers the perfect family home. On the main floor you'll see modern updates throughout, along with an inviting living room, bright kitchen, and spacious dining area. A fantastic additional family room and private bedroom with an ensuite bathroom on the lower level make an ideal retreat for guests, teens, or multi-generational living. The upper level features 3 bedrooms with an updated main bathroom, spacious primary bedroom, and updated ensuite bathroom. Step outside and enjoy your oversized, fenced backyard, complete with an updated deck that offers ample space for both dining and lounging. Whether hosting summer barbecues or enjoying quiet evenings under the stars, this backyard is ready for it all. A 1.5 car garage adds extra storage and convenience, making this home truly move-in ready. Don't miss your chance to make this beautiful Parkhill property yours! (id:44887)
Royal LePage Heartland Realty
1 Birtch Creek Crescent
St. Marys, Ontario
A rare opportunity to build your custom dream home on the exclusive Birch Creek Crescent. This generous sized infill lot offers over 75 feet of frontage and backs onto tranquil green space, combining privacy with picturesque views. Ideally situated just steps from area schools, the Pyramid Recreation Centre, parks, scenic trails, and more, this location offers both convenience and lifestyle. The listing illustrates one stunning build concept, but the builder is open to exploring custom designs tailored to your vision. Contact your REALTOR today to explore this exceptional offering. (id:44887)
RE/MAX A-B Realty Ltd
310 - 1 Shipyard Lane
Collingwood, Ontario
Welcome to Luxury living on Georgian Bay. This third floor condo features unobstructed views of Georgian Bay from your living room, kitchen, dining area, bedroom and balcony! Inside, the condo has seen significant improvements including European White Oak engineered hardwood, Silestone Countertops with 1 1/2" mitered edge, 5-piece shaker style kitchen with solid wood rails and stiles on all doors and drawers, custom panels on all appliances, custom utensil, cutlery inserts, pantry rollout, drawer boxes are solid maple wood dovetail joinery with soft closing, gas fireplace and beautiful built-in cabinets in the living room and two walk-outs to your balcony. The White Oak flooring continues into the spacious primary bedroom with custom walk-in closet and your 4pc ensuite with soaker tub and separate shower. The Shipyards building features underground parking with an exclusive space that is only 3 spots away from the elevator, visitor parking, your own storage locker and a shared space for both bikes and kayaks to enjoy all that Collingwood and living on the water has to offer. Living here, you are steps away from restaurants, coffee shops, pharmacies, medical offices, festivals, gym, grocery stores and the relaxation you're looking for. (id:44887)
Royal LePage Locations North
51 Raglan Street
Collingwood, Ontario
LEGAL SECONDARY SUITE! Purchase and have part of your mortgage paid for by renting out one unit and living in the other. This raised bungalow close to Georgian Bay features a total of 5 bedrooms, 2 bath and in 2016 it was converted to a legal secondary suite. The main floor features 3 beds, 1 bath, laundry and an open concept kitchen, dining and livingroom. You'll really appreciate the vaulted ceilings and natural light throughout. The lower level features a side door entrance with 2 bed, 1 bath, separate laundry area and lots of light throughout. This is an ideal location with lots of parking, playground nearby and steps from Georgian Bay and Sunset Point! (id:44887)
Royal LePage Locations North
84322 Mcnabb Line
Huron East, Ontario
Welcome to this beautifully updated 1.5-storey home, nestled at the intersection of Cranbrook. This property offers a fantastic opportunity for those seeking comfort, convenience, and outdoor space. The exterior has seen an overhaul with new windows, stone window ledges, soffit, fascia, brickwork and freshly painted porches. Inside, you'll find bright and spacious living spaces that create an inviting atmosphere with new flooring in the Living Room and Family Room. The Kitchen has been updated with refinished cabinets, new backsplash and beautiful custom stone countertops. The mudroom off the Kitchen makes entering and exiting a breeze, plus great additional storage! Enjoy family meals in the sizable Dining Room with a gas fireplace. Rounding off the main level is main floor laundry and a 4-piece Bathroom with a new tub surround. The upper level features cozy bedrooms with the Primary Bedroom featuring a large WIC. Large windows that bring in natural light, making this space feel open and airy. Step outside to discover the real gem of this property the expansive 25x45 detached shop, complete with in-floor heating for year-round use. Whether you're looking for a workshop, extra storage, or a place to pursue your hobbies, this space is a true bonus. Another bonus is a 25x25 greenhouse, perfect for gardening enthusiasts or anyone looking to grow their own fresh produce! A stunning custom stone walkway leads you from the house to the detached shop and greenhouse. This home offers a peaceful, private backyard space for family and friends. With so many updates throughout the inside and exterior, this property is perfect for those looking for a home that checks all the boxes. Don't miss your chance to make this updated gem your own. Schedule your viewing today! Furnace/FAP 2018, Metal Roof 2011. (id:44887)
Exp Realty
29 - 17 Dawson Drive
Collingwood, Ontario
This refreshed two-bedroom, two bathroom upper-level condo offers an easy option for anyone looking to enter the market, simplify their living space, or enjoy a hassle-free lifestyle in Collingwood. Thoughtfully updated with modern finishes, the layout connects the living, dining, and kitchen areas for easy everyday living. The primary bedroom features its own en-suite for added comfort and privacy. Set close to Collingwood's golf courses, trails, ski hills, and waterfront, this is an excellent home base for anyone who loves the outdoors and the convenience of the town's trendy shops, restaurants and amenities. This is great fit for first-time buyers, down-sizers, or anyone looking for a place that is ready for you to enjoy the best of Collingwood. (id:44887)
Century 21 Millennium Inc.
1298 Lipsy Lake Drive
Dysart Et Al, Ontario
A rare opportunity to acquire one of Haliburton's most exquisite properties. Discover a coveted offering with unparalleled privacy in the exclusive enclave of Lipsy Lake. With only 33 properties, the lake is quiet and offers a hard to find alternative to those in search of supreme tranquility. This meticulously crafted contemporary estate is nestled on over 14 acres, with 545ft of prized, west-facing frontage. Spanning 130ft, the design of the main dwelling is informed by nature and integrated into the rugged beauty of the Canadian Shield. Designed by MafcoHouse and utilizing post and beam construction, the need for load bearing walls is eliminated. Vast expanses of floor to ceiling windows inspire a deep connection to nature. A glass corridor provides a divide between the living space and primary suite, with a glass bridge connecting to a two story guest wing. A covered carport with entrance to the lower level of this wing doubles as a large private patio to the bedroom above. Relaxed luxury is rooted in the complex yet simple and intentional design throughout, where every detail has been considered. With impeccable finishes from the warmth of the Hemlock clad ceiling, to the bespoke oak millwork, the home provides a generous space for entertaining as well as intimate family living. Two exterior screened-in rooms expand the interior living space to the outdoors. The glass facade reflects the natural surroundings, blurring the home from the lakeside view. Architecturally landscaped, cut granite steps, landings, and patios are meticulously integrated into the topography and lead to the water's edge. Beyond the main dwelling, an additional structure houses a two car garage, gym, full bathroom, and an expansive rec room. A professional grade basketball court and groomed trails complete this exceptional offering. More than a home, 1298 Lipsy Lake Drive is a place to exhale - where the harmony of intentional design and profound stillness awaken a deeper sense of luxury. (id:44887)
RE/MAX Professionals North
161 Starlight Avenue
Woolwich, Ontario
Welcome to this beautifully maintained, 2,248 square feet modern home nestled in a fantastic family-friendly Breslau neighbourhood. Just steps from St. Boniface Elementary and within walking distance to Breslau Public School, and just minutes to both Kitchener and Guelph, this location is ideal for growing families. Enjoy easy access to the community centre, nearby parks, and sports fields all just a block away.This home offers 4 spacious second-level bedrooms, as well as a sun-filled bonus room, and renovated upper-level bathrooms. The main floor features laundry, a bright open layout, and a sleek modern design throughout. The fully finished basement features a wet bar and built in storage and shelving, and an additional bedroom/office, adding additional versatile living space, bringing the total to over 3100 square feet of finished living area. Enjoy a well-equipped kitchen with new stainless steel appliances (range, fridge, OTR microwave, and dishwasher all purchased in July 2024). The backyard is perfect for entertaining with a large concrete patio, a swing set, gazebo, and natural gas BBQ hookup. A custom-built shed on a concrete pad adds convenient storage. A 2021 Arctic Spa saltwater hot tub can be included or excluded at the buyer's preference. Don't miss your chance to own this move-in-ready home in one of Breslau's most desirable neighbourhoods! (id:44887)
M1 Real Estate Brokerage Ltd
1257 Paint Lake Road
Lake Of Bays, Ontario
Is owning in Muskoka just a Dream? Not any more! Welcome to your dream retreat in the heart of Muskoka, Ontario! This charming family cottage offers a nostalgic escape to simpler times, where tranquility and natural beauty reign supreme. Nestled on a picturesque lot that perfectly balances lush wooded areas with sunlit open spaces, this haven provides the ideal setting for both relaxation and adventure.Step across the road to your deeded waterfront, where the sandy, shallow shoreline awaits, ensuring privacy for your lakeside enjoyment. Imagine mornings filled with serene lake views from your cozy deck, sipping coffee as the sun shines brightly over the water.The cottage itself is a delightful 645 sq. ft. gem featuring two cozy bedrooms and a sun porch with a futon for extra guests. There is a full septic system that supports a convenient 3-piece bath with water supplied by a reliable drilled well. Stay warm and toasty with an airtight wood stove, professionally installed and WETT certified, complemented by electric baseboard heaters.This enchanting property invites you to embrace outdoor living, with ample space for children to play and adults to bask in the sun. (Lots of parking too) As an added bonus, beautiful Paint Lake offers limited access to Trading Bay on Lake of Bays. You can even navigate through the scenic Paint Lake Creek by kayak, canoe, or small watercraft for a touch of adventure.Accessible year-round via a municipally maintained paved road, this 3-season cottage is not only a charming retreat but also a gateway to the stunning landscapes and recreational opportunities of Muskoka (including nearby Algonquin Provincial Park). Don't miss the chance to own this idyllic slice of paradise, where memories are waiting to be made! NOTE: the frontage shown is for the waterfront parcel; the frontage for the cottage parcel is approximately 105 feet according to municipal records. (id:44887)
Royal LePage Lakes Of Muskoka Realty
32 Regina Road
Huron East, Ontario
Are you in the market for an affordable bungalow with a fully fenced yard at the end of a quiet cul-de-sac? Look no further than 32 Regina Street. This 2+1 bedroom, 1 bathroom home is move-in ready and waiting for its next owner. The main floor features an open-concept kitchen, living, and dining area, perfect for entertaining or everyday living. Patio doors off the dining room lead to a two-tiered deck with a gazebo - ideal for outdoor gatherings and relaxing summer evenings. The backyard is fully fenced and includes an 8' x 12' shed to store all your gardening tools and outdoor equipment. Upstairs, you'll find two bedrooms, while the finished lower level offers a cozy family room and a third bedroom, perfect for guests, teens, or a home office. With a newer furnace (2017), central air, and an economical layout, this home offers both comfort and efficiency. Parking will never be an issue with a driveway that accommodates six or more vehicles. (id:44887)
Royal LePage Heartland Realty
320 Bell Street
Minto, Ontario
Charming 3+1 Bedroom Bungalow with In-Law Potential in Scenic Palmerston! Welcome to 320 Bell Street, a well-maintained 3+1 bedroom, 2 bathroom bungalow tucked away on a quiet street in picturesque Palmerston, Ontario. Inside, you'll find a bright, functional layout with spacious rooms throughout. The main floor features an inviting eat-in kitchen and open-concept living and dining areas that lead directly to a large back deck perfect for entertaining or unwinding in your private hot tub. Down the hall, you'll find three comfortable bedrooms and a full bathroom, offering plenty of room for family or guests. The fully finished basement provides excellent in-law suite potential with a large additional bedroom, second bathroom, cozy fireplace, and ample space for a living area, games room, or home office whatever suits your lifestyle. Outside, enjoy a beautifully landscaped yard with mature trees, a handy storage shed, and direct access to scenic walking trails just steps from your door. The attached garage and double-wide driveway add everyday convenience and extra storage space. Palmerston offers the charm of small-town living with essential amenities nearby and easy access to larger centres. Whether you're upsizing, downsizing, or looking for multi-generational flexibility, this property delivers space and comfort. (id:44887)
Royal LePage Royal City Realty
33 Totten Drive
Kawartha Lakes, Ontario
Your Waterfront retreat awaits! Located half way between Fenelon Falls and Bobcaygeon on the Trent Severn Waterway, North Side of Sturgeon Lake between Locks 32 and 34. Only 45 minutes north of the 407/115. Go for a swim in the heated pool, lounge on the deck, sit by the Fire, hang on the Dock and do some fishing. The water depth off the dock is approximately 3', to 6' deep in the middle. Catch Muskie, Bass, Perch and Crappie off the dock and plenty of Walleye in the lake. Hop in your boat and head into town. Every option is a good time. The Oversized 2.5 car heated garage is used more as a hang out entertainment space. The house is outfitted with a 24kW Propane Generac to keep the power on in case of an outage. (id:44887)
RE/MAX Real Estate Centre Inc
142 Maple Street
Central Huron, Ontario
Looking for the perfect family home? Welcome to 142 Maple Street, Clinton, where character, space, and location come together seamlessly. Situated on a generous 132' x 165' double lot, this stately home is centrally located just steps from schools, parks, the community centre, and downtown amenities. Step inside to find a bright and inviting interior featuring original hardwood floors and soaring ceilings throughout most rooms. The spacious dining room greets you off the front entrance and flows effortlessly into the cozy living room, creating an ideal space for gatherings and everyday living. The kitchen boasts a charming original farmhouse sink, a walk-in pantry, and plenty of room for a breakfast nook or future custom renovations to suit your family's needs. A four-season sunroom at the front of the home offers a perfect spot to enjoy morning coffee and watch the world go by. Convenience is key with main floor laundry, a handy 2-piece powder room tucked beneath the stairs, and a versatile bonus room ideal for a home office, gym, or additional storage. Upstairs, you'll find four comfortable bedrooms and a beautifully renovated bathroom (2023) featuring a luxurious soaker tub. Outdoors, the expansive backyard offers endless possibilities: an above-ground pool with deck, a storage shed, and plenty of open space whether you're dreaming of gardens, a workshop, or a game of catch with the kids. This home has seen numerous updates, including a wood stove installation, a new furnace and central air system in 2019, roof and eavestroughs with leaf guards in 2023, extra insulation added to the attic, and the fully renovated upstairs bathroom in 2023. Don't miss your chance to own a timeless, family-friendly home with room to grow and make your own. Contact your REALTOR today to book a private showing. (id:44887)
Royal LePage Heartland Realty
7 Frances Drive
Collingwood, Ontario
Unfurnished ANNUAL LEASE in Mair Mills Estates. This bright and spacious, well maintained, home offers 3,600 sq ft with 5 bedrooms and 3 full bathrooms. The open-plan main floor features hardwood floors, a large recreation room with vaulted ceiling and a cozy gas fireplace looking onto the fenced backyard. The fitted kitchen has plenty of counter space and storage, an island and built-in appliances. An adjoining dining area is perfect for family dinners or hosting. Two bedrooms are situated on the main level, including the primary (with escarpment views, ensuite bathroom and walk-in closet). And there is the added convenience of a main floor laundry room/mudroom and inside entry from the garage. Upstairs are 3 additional bedrooms, a 4 piece bathroom and loft area. The unfinished basement provides plenty of extra storage room and there is ample parking with a 2-car garage and double driveway. Located just minutes from downtown Collingwood and Blue Mountain Village. No pets. No smoking. Available immediately. Rental application, full credit report, proof of employment/pay, references. Deposit: first & last months rent. (id:44887)
Royal LePage Locations North
755 Stone Road E
Guelph, Ontario
Private 2.3 - Acre country retreat awaiting your home plans and all within the city limits. 2+ acres of gently rolling private space to roam, close to trails, shopping, University and all the other amenities and ideally situated minutes to south Guelph. This lot comes with an exclusive laneway that opens to a picturesque and private meadow that affords endless possibilities for your future residence. Call to walk this beautiful parcel of land (id:44887)
RE/MAX Real Estate Centre Inc
58 Deerfield Road
Mckellar, Ontario
Very private 3 season cottage on a well treed property, 230 feet of clean shoreline, a point of land, sand at the shoreline underneath the water for the kids to play in and deep water off either of the 2 docks which is great swimming for the kids. Enjoy beautiful sunsets from the one dock or the big lake views from anywhere at this cottage! Experience panoramic views throughout the property or from the various decks. Located on a 4 season rd., you can enjoy cottage country year round. There is a 2 bedroom, 1 bathroom bunkie that was built in 2009 and a sauna closer to the water. The cottage kitchen was renovated in 2012, and there is a large screened in porch/sunroom which is great to extend the seasons. Boat to many of the lake's destinations such as; The Ridge at Manitou Golf Club, or get gas and ice cream at Glenwood Marina or Tait's Landing Marina to name a few. There is some cracking in the concrete block foundation of the cottage, but the cottage is still being used and loved by the current owners. (id:44887)
RE/MAX Parry Sound Muskoka Realty Ltd
1096 Donarvon Drive
Algonquin Highlands, Ontario
Welcome to your perfect getaway on beautiful Boshkung Lake! This well-maintained 2-bedroom, 1-bathroom cottage offers the ideal blend of comfort, charm, and waterfront living. Step inside from the side deck, where you'll immediately be greeted by stunning views overlooking the property and lake. The open-concept living, kitchen, and dining area is bright and inviting, featuring breathtaking lakefront views from all principal rooms. The cozy living room boasts a walkout to a private lakeside deck, perfect for morning coffee and a charming fireplace to enjoy on cooler nights. Two good-sized bedrooms, a 4-piece bathroom, and a convenient main floor laundry room with ample storage complete the interior. Outside, enjoy 100 feet of clean, sandy frontage with a gradual entry perfect for swimming, relaxing, and family fun. Spend your days basking in the afternoon sun, evenings gathered around the lakeside firepit, and soaking in spectacular sunsets. A lakeside deck provides incredible big lake views, creating the ultimate outdoor retreat. Located on a sought-after 3-lake chain, you'll have access to outstanding boating, swimming, watersports, and even the ability to boat to several local restaurants. As an added bonus, ownership includes 11.38 acres of shared land owned in common with others on the road, offering even more space to explore and enjoy. Conveniently located just minutes from Carnarvon, where you'll find essentials and some of the area's most loved restaurants, and only 15 minutes from Minden for even more dining, shopping, and amenities. Plus, you're less than 2.5 hours from the GTA making this an easy and accessible escape to the lake. Don't miss your chance to experience the very best of lakeside living on Boshkung Lake! (id:44887)
Century 21 Granite Realty Group Inc.
1107 Pine Point Road
Dysart Et Al, Ontario
Discover the epitome of refined lakeside living in this meticulously crafted retreat. Begin each day with serene views of Kennisis Lake from your private sanctuary. This property offers a seamless blend of sophistication and comfort, situated on one of the most sought-after lakes in the area. Featuring an open-concept living and dining space, a well-appointed gourmet kitchen, and a tranquil main floor primary bedroom wing, this home is designed for both relaxation and entertainment. With two guest rooms on the upper level and two on the lower level, accommodating visitors is effortless. The fully finished basement provides additional space for recreation, including a games room. Step outside to extensive patios with a hot tub and sauna, new decking, and stairs leading to the waterfront. This impeccably maintained property is offered turn-key, inclusive of most furnishings. Recent upgrades include a new 5-bedroom Waterloo Biofilter Ecological Septic System, a Generac whole-house automated backup generator, and a Smarthome Security & Automation System. There is room for a large garage at the location near the propane tank. Looking for a great investment? This would be a great rental property as well. Embrace a lifestyle of understated luxury in this tranquil lakeside haven. Please access the home from the new, second driveway entrance, located by the 911 number and for sale sign - easy access to the entrance of the home. *Part of Pine Point Road at the back of the cottage (road side) was purchased to enable room for a garage. That is identified as Part 1 and 2 on Plan 19R-8997* (id:44887)
RE/MAX Professionals North Baumgartner Realty
22 Robertson Street
Centre Wellington, Ontario
Welcome to 22 Robertson Street, a recently updated 3-bedroom, 2-bathroom freehold townhome located in a quiet, family-friendly neighbourhood. Step inside to a bright and inviting main floor, featuring a spacious living room with large bay windows that fill the space with natural light. The modern kitchen offers all new stainless steel appliances, white cabinetry, and a stylish tile backsplash, flowing seamlessly into the dining area with sliding glass doors to the backyard. Upstairs, you'll find three generously sized bedrooms with bamboo wood flooring. Shared between them is a beautifully updated 4-pc bath. The fully finished basement extends your living space with a cozy rec room, dedicated laundry area, and utility room perfect for a home office, workout zone, or additional family hangout. Enjoy outdoor living in the fully fenced backyard, complete with a raised composite deck ideal for relaxing or entertaining guests. With lovely curb appeal, an attached garage, and proximity to schools, parks, a community centre, indoor rink, splash pad and shopping, 22 Robertson Street is the perfect place to call home. Link design means no interior connecting walls, allowing the privacy of a detached home! (id:44887)
Royal LePage Royal City Realty
199 Mallory Beach Road
South Bruce Peninsula, Ontario
Charming Waterfront Road Between Cottage on Colpoys Bay - 199 Mallory Beach Rd. Escape to your own private oasis with this charming 2-bedroom, 1-bath cottage, nestled on the tranquil shores of Colpoys Bay. Located just 10 minutes from the quaint town of Wiarton, this delightful property offers the perfect blend of relaxation and convenience. The cottage boasts stunning waterfront views, allowing you to enjoy serene sunrises over the pristine waters. With direct access to the bay, you'll love spending time at the cozy waterfront sitting area, perfect for lounging, reading, or simply soaking in the natural beauty. The property includes a convenient boathouse with Hydro that could easily be converted into a bunkie, even on a rainy day, open the door and sit by the waterside and enjoy the views. Inside, the cottage features a warm and inviting atmosphere with two comfortable bedrooms, a 3 piece bathroom, and a cozy living space that embraces the relaxed lakeside lifestyle. Whether you're looking for a peaceful retreat, a weekend getaway, or an investment opportunity, this cottage has everything you need. (id:44887)
Sutton-Sound Realty
365 Minnie Street
North Huron, Ontario
Discover the potential of this 3-bedroom, 2-bathroom home, perfectly situated on a generous lot. This 1.5-story gem features a thoughtful layout with two spacious bedrooms on the second floor, accompanied by a full bathroom, providing privacy and comfort. The main floor hosts a cozy bedroom and a convenient 2-piece bathroom, ideal for guests or family members. The attached garage adds valuable storage and ease of access. With a workshop in the back! With its large lot, there's plenty of outdoor space for gardening, recreational activities, or future expansions. Priced at $299,900, this home is an exciting opportunity for investors or DIY enthusiasts ready to bring their vision to life. Don't miss the chance to transform this property into your dream home! (id:44887)
RE/MAX Land Exchange Ltd
5989 Kennisis Lake Road
Dysart Et Al, Ontario
Welcome to your dream getaway or year-round home on sought-after Kennisis Lake. This beautifully maintained 4-season cottage offers breathtaking southern views of the lake, framed by a picturesque island just off the shoreline. Step into the bright and airy living and dining areas, where soaring ceilings and a full wall of windows flood the space with natural light. The open-concept kitchen is a chefs delight, featuring stainless steel appliances, a spacious island with seating, and seamless flow into the great room, perfect for entertaining. Off the dining room, enjoy relaxing evenings in the screened sunroom, or step out onto the expansive front deck, offering incredible lake views. The primary bedroom overlooks the water and includes a large closet and a luxurious ensuite with an oversized glass-and-tile shower. Two additional spacious bedrooms and a well-appointed 4-piece bathroom provide ample space for family and guests. The walk-out lower level is a blank canvas with in-floor heating and potential to create a family room, rec room, additional bedroom, and bathroom. The property is level from the municipal, year-round road to the double garage, perfect for storing all your lake toys. The private, terraced lot leads down a newer staircase with landings to a lakeside deck and clean, deep water ideal for swimming. Additional features include: Propane forced-air furnace, Drilled well, Upgraded insulation, Access to a vibrant community with marina services and pickleball courts. Don't miss the opportunity to own this stunning lakeside retreat! (id:44887)
Chestnut Park Real Estate
21 Draper Street
Brant, Ontario
Welcome to 21 Draper Street, Brantford.This beautifully maintained 4-bedroom, 3-bathroom two-story home offers over 2,000 square feet of thoughtfully designed living space, perfect for families seeking comfort, style and convenience. Step inside and immediately appreciate the carpet-free main and upper floors, creating a bright, clean, and modern feel throughout. The spacious primary suite is a true retreat, featuring a luxurious ensuite with a soaker tub, separate glass shower, double sinks, and a large walk-in closet for ultimate convenience. The heart of the home flows seamlessly with an open layout, ideal for both everyday living and entertaining. Step outside to a fully fenced backyard oasis, complete with a large deck and an above-ground poolperfect for summer gatherings and family fun. Additional highlights include a double-car garage, ample driveway parking, and a location that cant be beatclose to schools, shopping, parks and public transit. A wonderful opportunity to own a family-friendly home in a sought-after Brantford neighbourhood. Book your private showing today and experience everything 21 Draper Street has to offer. (id:44887)
Red And White Realty Inc
26 Lemon Street
Guelph, Ontario
Welcome to a rare gem in Guelph's St.George's Park. Nestled on a beautifully landscaped lot, this residence offers refined charm, modern comfort, and timeless character. Once you are on site, I encourage you to look around at the character and quality that surrounds. The home's original detailing sets the tone for the elegance throughout. The formal living room is a picture of grace, featuring rich hardwood floors, a stately wood burning fireplace, and custom mahogany-built ins. Versatility is woven into every corner of the main floor. A spacious front hall, den or library, or potential bedroom with a walk-in closet and full 4-piece bath offers a flexible retreat for main floor living. We also have a very special kitchen, a defined heart of the home lies a classic yet contemporary gourmet dream kitchen. Outfitted with exquisite cabinetry, granite countertops, two convection ovens, a gas cooktop and premium built-in appliances help to create this true culinary haven. An inlaid cutting board and integrated compost system add thoughtful convenience, making this space both beautiful and functional. Off the kitchen you will step into the sunroom and enjoy the tranquil perennial gardens. Upstairs, two generous bedrooms leave you with an abundance of space and privacy. Also, the primary bath is preserved yet also tastefully updated with vintage-inspiration. Complete with separate shower, jetted tub, and marble countertops, it captures the glamour of the 1940s with modern-day refinement. The lower level continues to impress, as it has recently undergone a complete renovation to transform the basement into a bright recreation room, with the addition of 2-bedrooms and a full bath with shower enclosure, and a spacious laundry area featuring a restored porcelain and cast-iron double sink. A truly one-of-a-kind offering, this home blends classic sophistication with contemporary comfort all in the prestigious and family-friendly St. Georges Park community. (id:44887)
Chestnut Park Realty (Southwestern Ontario) Ltd
545 Oxbow Crescent
Collingwood, Ontario
Desirable 2-Level Condo in Living Water Resort, Collingwood Welcome to this beautifully upgraded 3-bedroom, 2.5-bathroom condo nestled within the sought-after Living Water Resort. This two-level home has been thoughtfully renovated in recent years, featuring a brand-new kitchen with modern appliances, updated flooring throughout, fully renovated bathrooms, new lighting and ceiling fans, and fresh paint in every room. The main level offers a walk-out patio, perfect for enjoying your morning coffee or evening relaxation. The cozy living room features a wood-burning fireplace, adding warmth and charm to the space. Upstairs, the spacious primary bedroom boasts a 3-piece en-suite and a private balcony, providing a serene retreat. Situated on the west end of Collingwood, this condo is ideally located close to downtown, Georgian Bay, scenic walking trails, Blue Mountain Resort, and several golf courses. With one designated parking spot and additional guest parking available, convenience is at your doorstep. Whether you're seeking an investment opportunity, a first-time home, or a weekend chalet, this property offers the perfect blend of comfort and location. Experience all that Collingwood has to offer in this exceptional condo. (id:44887)
Century 21 Millennium Inc.
8 Queen Street
Huron-Kinloss, Ontario
Charmingly Updated Victorian Home: Welcome to 8 Queen St., a stunning masterpiece beautifully blends historical appeal with modern amenities. This Century Home, built originally in 1890 and complemented by a recent addition, boasts many modern updates and an attractive façade highlighted by a striking turret, two upper and lower wrap-around porches, newer vinyl siding with elegant cedar shake accents. Step inside to discover a bright and airy atmosphere, featuring a spacious open-concept dining room with a bay window alcove, a living room perfect for both relaxation and entertaining and knotty pine flooring. Central Air will keep you cool. Or - enjoy the warmth of a propane fireplace in the cooler months and efficient forced air gas heating year-round. The well equipped kitchen, breakfast nook and large pantry offers everything - even a garburator. The basement supplies abundant storage and work space. The foundation is beautiful stone and in excellent shape. With three-quarter acres of landscaped lot, this property offers privacy while still being conveniently located just a short stroll from downtown and local community services. The wrap-around porch (27') and balcony (40') plus two patios invite you to soak in the surroundings, making them ideal spots for morning coffee or evening gatherings. Additionally, the property includes a single detached garage and two practical outbuildings - a vintage outbuilding (24'X20') and a garden shed - that provide ample storage or project space. Experience the perfect blend of classic elegance and modern living in this exceptional property. Don't miss your chance to call 8 Queen St. your new home! (id:44887)
Royal LePage Exchange Realty Co.
5 - 74 Edison Street
St. Marys, Ontario
Pride of ownership shows in this well taken care of bungalow-style 2+1 bedroom townhome. It offers the perfect blend of comfort, style, and functionality all on the main level with the bonus of a finished lower recreation space. The bright and airy main floor features an open-concept living and dining area. A modern kitchen and a center island with lots of counter space for the avid cook. As well as the convenience of main floor laundry. The spacious primary bedroom includes a private ensuite 3pc bathroom & a walk in closet. A second bedroom/den and additional full bath offer flexibility for guests or family. Walk out the siding doors to your deck , BBQ. and fully fenced private landscaped yard. The finished lower level provides a large +1 bedroom or multi-use space, along with another 3PC bathroom ideal for extended family, and a large recreation room. All located in a peaceful, well-maintained community close to parks , shopping and at the edge of town. Built in 2018. Freehold bungalow townhome condo with low condo fees of $107.70 to look after the private road. (id:44887)
Sutton Group - First Choice Realty Ltd.
688 22nd Avenue
Hanover, Ontario
Nestled in one of Hanovers most sought-after neighbourhoods, this distinguished all-brick bungalow exudes timeless craftsmanship and contemporary elegance. With 3+1 Beds and 2 baths, this is a show stopper of a home with value under $700,000s. Surrounded by mature trees and steps from local schools, picturesque walking trails, shopping, and places of worship, the home offers a lifestyle of both serenity and convenience. Inside, a refined custom kitchen anchors the main level, boasting new quartz countertops, a stylish under mount sink with modern fixtures, reverse osmosis installed, striking tile flooring, an elegant tile backsplash, and ambient under-cabinet lighting thoughtfully designed to balance form and function. Seamlessly flowing from the kitchen, sliding doors open to a spacious deck overlooking a fully fenced backyard, with minimal maintenance, offering a peaceful retreat for entertaining or quiet reflection. The practical layout continues with main-level laundry, a double car garage and opener, a concrete driveway, and central air conditioning for year-round comfort. Included is a new roof in 2024 and premium appliances refrigerator, stove, washer, dryer (2023), and dishwasher (2024) all chosen for efficiency and reliability. A defining highlight is the professionally renovated lower level, completed in 2025, which introduces and elevates the space with updates done to the sophisticated fourth bedroom, full bathroom, and expansive family room perfect for multigenerational living or stylish relaxation. Fresh and meticulously maintained, this exceptional residence is truly turn-key and invites you to experience a rare blend of character, quality, and modern comfort in one of Hanovers most tranquil and prestigious enclaves. (id:44887)
Wilfred Mcintee & Co Limited
31 Rainforest Lane
Halton Hills, Ontario
Welcome to 31 Rain Forest Ln. This beautiful freehold end unit townhome is situated on a private lane in the sought-after community of Georgetown South. Thoughtfully crafted with meticulous attention to details, this bright and spacious 3-bedroom, 3-bathroom home boasts over 1800sqft of above-grade living space, 9ft ceiling, hardwood floors, upgraded tiles and pot lights throughout. Huge kitchen island with a breakfast bar, s/s appliances and tile backsplash. Walk out from the dining room to a carefree backyard with a beautiful large patio and fully fenced yard. Spiral hardwood stairs to upper floor with a gorgeous chandelier, a huge master bedroom with a 4 pc ensuite, 2 other good size bedrooms and another 4 pc bath. California shutters throughout and Inside access to the garage. Enjoy the convenient access to shopping, parks, community centre, schools, highways and much more. Don't delay, call your Realtor to schedule a private viewing today! (id:44887)
Realty Executives Edge Inc
B - 3225 East Bayshore Road
Owen Sound, Ontario
Take advantage of this exceptional 9,150.50 SF Owen Sound industrial unit located in the thriving Owen Sound area. This market is experiencing rapid growth due to gentrification, an aging population relocating from the Greater Toronto Area, the Bruce Nuclear Power Plant retrofit, the proposed Trans Canada Stored Water Project, and the proposed Nuclear Waste Management Organization (NWMO) initiative. This industrial unit, with a ceiling height of 14', is highly sought after by suppliers due to the expanding community and its prime location in Owen Sound. The landlord is seeking a clean, professional user to complement the existing tenants. This unit has drive in and covered loading areas. The building features a gym on the west end and is neighbored by logistics and shipping companies, ensuring seamless access for shipping and deliveries. (id:44887)
Royal LePage Locations North
302 - 12 Beckwith Lane
Blue Mountains, Ontario
Welcome to Mountain House; this fully furnished with high-end decor is less than 5 minutes from the core of Blue Mountain Village.This bright, spacious, and beautifully updated top floor, corner unit condo offers guests exclusive amenities to enjoy after a day exploring everything Blue Mountain provides. Only a short distance to trails, slopes, impressive views of Georgian Bay and the magnificent mountain landscape. Take advantage of the year-round heated outdoor pool, sauna, exercise room and Apres Lodge with outdoor fireplace and gathering room. This turn-key condo boasts a true all-inclusive resort with in-suite conveniences and is only steps away from its own walking trails and spa-like amenities. Minutes from both private and public ski clubs, golfing, Scandinave Spa, beach access and downtown Collingwood, you're immersed in a community central to all the area has to offer. Meticulously maintained and tasteful interiors are paired with home conveniences such as unlimited high-speed Wi-Fi, cable TV, washer, dryer, and more! High ceilings in the main space with oversized windows allow natural lighting to enhance the kitchen, living and dining room. Everything is included - unpack your bags and enjoy. (id:44887)
Bosley Real Estate Ltd.
382007 Concession 4 Ndr
West Grey, Ontario
Do you enjoy fishing, tubing, swimming, camping, gardening, and cozy campfires? If you've been hunting for a property that feels like a home and serves as your perfect cottage retreat, look no further! This private 3-acre riverfront property may be the ideal fit for you! As you drive along the laneway, you'll immediately sense this property's tranquility. You'll be drawn to the wrap-around deck, eager to see if the inside of the home matches the beauty of the outdoors. Upon opening the door, you'll be captivated by the charm throughout the house, featuring a welcoming country atmosphere. The updated large country kitchen is perfect for family gatherings and includes all appliances. The living room features a lovely propane fireplace, while the family room provides a quiet, relaxing area. Additionally, there is a convenient 3-piece bathroom and laundry room on the main floor. The second floor includes three bedrooms, a bathroom, and a den/bedroom with a walk-in closet. The basement offers ample storage space and has a walkout to the yard, making it easy to bring in whatever you need. Outside, you will find a lovely covered front porch, decks, a large fenced area for your pets, a detached garage/shop with heat and hydro, and a loft and stairs inside and outside. There's also an attached carport and storage shed, all nestled within private treed grounds and with easy access to the Saugeen River. This could be the ideal place to call home this summer and for many years! Come see it - you won't want to leave once you do! (id:44887)
Royal LePage Rcr Realty
259 Garafraxa Street E
Centre Wellington, Ontario
Welcome to 259 Garafraxa Street East in historic Fergus. This yellow brick century home is set on an expansive mature park like lot. You don't find many in-town lots like this anymore. Great for the kids and family pets. And plenty of room for a pool or even another outbuilding to go along with the existing detached garage/workshop. Many possibilities here. The home itself offers over 2300 square feet of living space, including FOUR nice sized bedrooms on the second floor. Great main floor layout. The perfect family home really. Main floor laundry. Huge kitchen and separate dining room. Gas fireplace in family room. This home has such a great feel - you really have to see it in person to appreciate it. Looking for a family home with character on a large lot in a nice walkable location close to schools and downtown. Then this is the one. Book your private viewing today. (id:44887)
Royal LePage Royal City Realty
173 Clair Road W
Guelph, Ontario
Welcome to your dream home! This exquisite 3-bedroom property, with a walk-out basement and a stunning backyard, is nestled in the prestigious south end. It's perfectly located for both convenience and luxury living. Step into the light filled living room, adorned with pristine hardwood floors and expansive windows that frame picturesque backyard vistas. The spacious eat-in kitchen boasts fresh white cabinetry, a glass-tiled backsplash, and ample counter space. Open the doors to your generously sized deck, perfect for BBQs amidst breathtaking views and spectacular sunsets. On the second floor you'll find a versatile loft, offering endless possibilities as a home office, hobby haven, or potential 4th bedroom. The primary bedroom features luxury laminate floors, a double closet, and a 4-piece ensuite. Two large bedrooms share access to a private bathroom. Enjoy convenience of second-floor laundry. The finished basement boasts an expansive rec room with laminate floors and a renovated bathroom with a walk-in glass shower. Large windows, ample pot lighting, and sliding doors ensure the space is bright and inviting while providing access to your large, partially covered stone patio adorned with a charming pergola. The basement could easily be converted to a secondary unit. Unwind in your beautiful backyard, where lush gardens and meticulously manicured landscaping await. Enjoy fresh produce from your cherry tree! This property features a splendid yard, with high elevation views of downtown on clear days. Convenience is at your doorstep with Bishop Macdonell High School and South End Community Park nearby, offering basketball courts, a splash pad, tennis courts, and walking trails. Just down the street, Pergola Commons plaza provides grocery stores, LCBO, a movie theatre, fantastic dining options, shops, and fitness centres. Plus, it's only a 2-minute drive to the Hanlon, providing easy access to the 401. Experience the perfect blend of luxury, convenience, and community. (id:44887)
Royal LePage Royal City Realty
41 Jasper Heights Pvt
Puslinch, Ontario
Nestled in a private community in the beautiful township of Puslinch, 41 Jasper Heights offers peaceful living with unbeatable convenience. With easy access to the 401, commuting is a breeze while still enjoying the tranquility of this sought-after location.This charming home features two generously sized bedrooms and a well-appointed 4-piece bathroom. The open-concept kitchen and living room create a bright, airy space that's perfect for both everyday living and entertaining guests.Step outside and enjoy the beautiful outdoor space, complete with a private deck and a cozy porch ideal for morning coffees, summer barbecues, or simply relaxing in nature.Don't miss this opportunity to own a piece of quiet country living with city convenience just minutes away! Condo fees are $593/month. Book your private showing today! (id:44887)
Coldwell Banker Neumann Real Estate
307 - 229 Adelaide Street
Saugeen Shores, Ontario
Immerse yourself in the beautiful Lake Huron community of Southampton with this low-maintenance 2-bedroom, 1-bathroom condo in the Manchester West building. This well-kept and very tidy condo, one of the largest units in the building, faces south, creating a bright and cheerful space on sunny days. Enjoy the comfortable open concept layout, two balconies - one off the main living area and one off the spacious primary bedroom, and a kitchen with wood cabinets and ample counter space. The 4-piece bathroom offers a clean white tiled tub/shower combo, and the second bedroom is perfect for guests or as an office space. Appreciate the in-suite stacked laundry and multiple closets for storage. Appliances included are fridge, stove, microwave, washer/dryer, and wall A/C unit. The well-cared-for condo building offers numerous features covered in the monthly condo fee, including heat, hydro, water/sewer, landscaping, snow removal, exterior maintenance, secured entry, elevator, laundry facilities, exclusive parking space, secure bicycle shed and a storage locker. Enjoy the community in-ground swimming pool and BBQ pavilion. Benefit from the great location with downtown amenities nearby and easy access to one of the area's nicest sandy beaches. Whether you seek a convenient place to live, a vacation retreat, or an investment opportunity, this lovely condo in a great building and location is not to be missed. (id:44887)
Royal LePage D C Johnston Realty
212 - 43 Goodwin Drive
Guelph, Ontario
Welcome to your new home in the heart of Guelph's southern area! Nestled in a vibrant community, this exquisite 3-bedroom, 2-bathroom condo apartment with 2 parking spots!!! This home offers the perfect blend of comfort, style, and convenience. Upon entering, you'll be captivated by the spacious and luminous living space, designed to accommodate both relaxation and entertainment. The open-concept layout seamlessly integrates the living room, dining area, and kitchen, fostering an inviting atmosphere for gatherings and everyday living. Offering stainless steel appliances, granite counters, gleaming hardwood throughout, new washer and dryer and newer kitchen, it is move in ready! Situated in the sought-after southern area of Guelph, this condo offers unparalleled convenience. Nearby parks, schools, shopping centers, and dining establishments ensure that everything you need is just moments away. Plus, with easy access to major highways, commuting to neighboring cities is a breeze. Whether you're a first-time homebuyer, downsizing, or seeking an investment property, this condo apartment ticks all the boxes. Experience the pinnacle of luxury living in Guelph's vibrant southern area schedule your showing today and make this your new home sweet home! (id:44887)
Century 21 Heritage House Ltd


