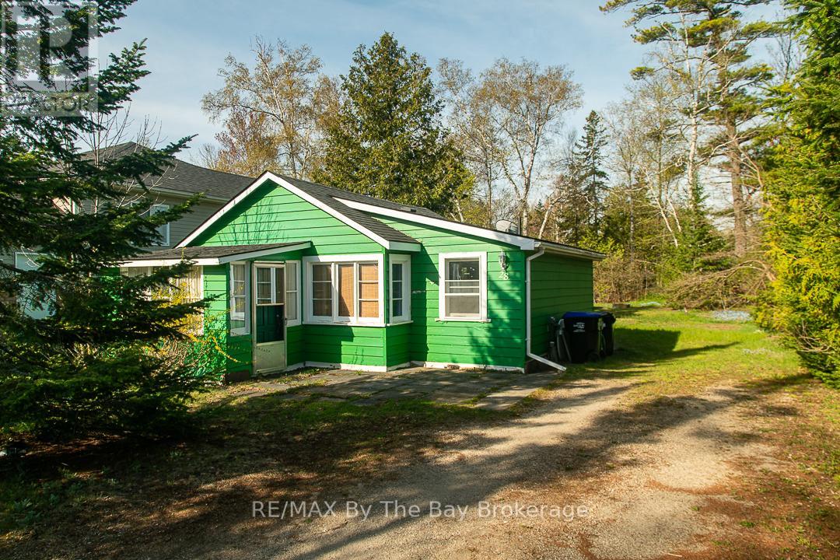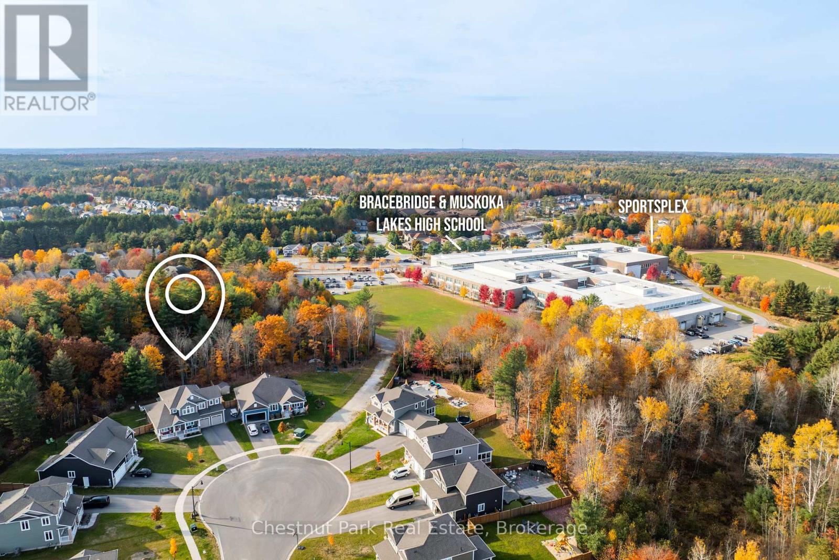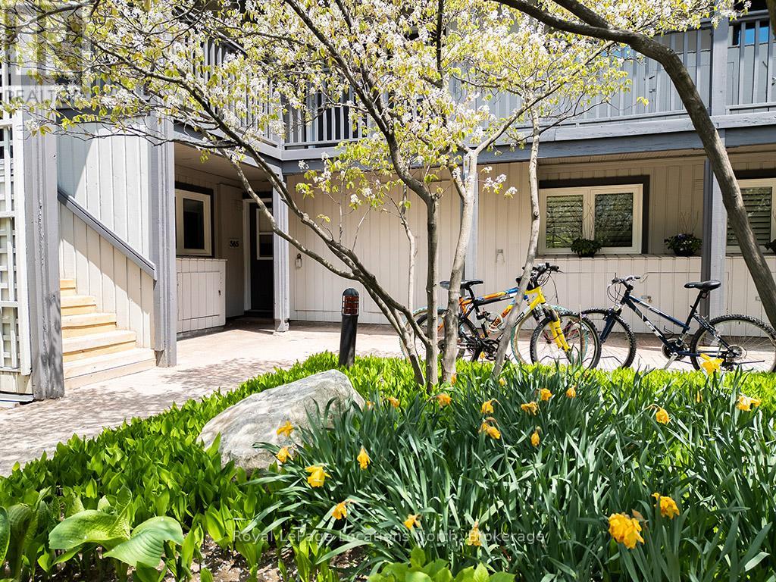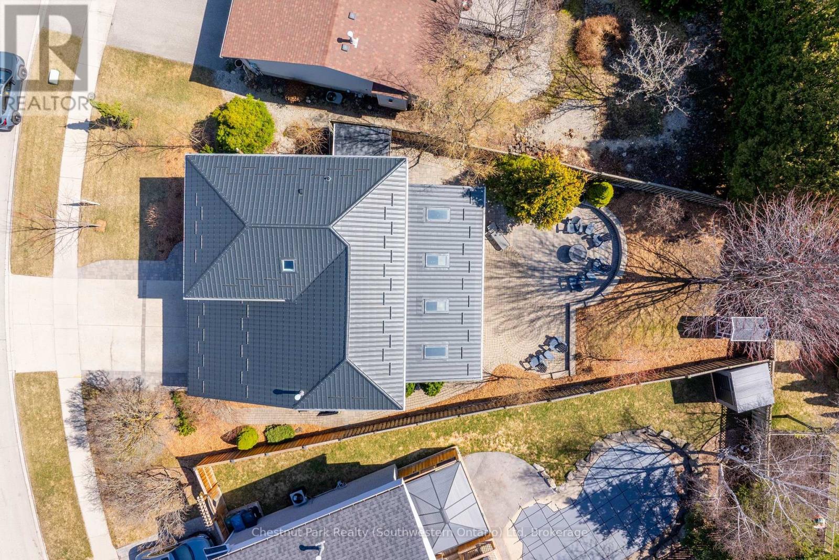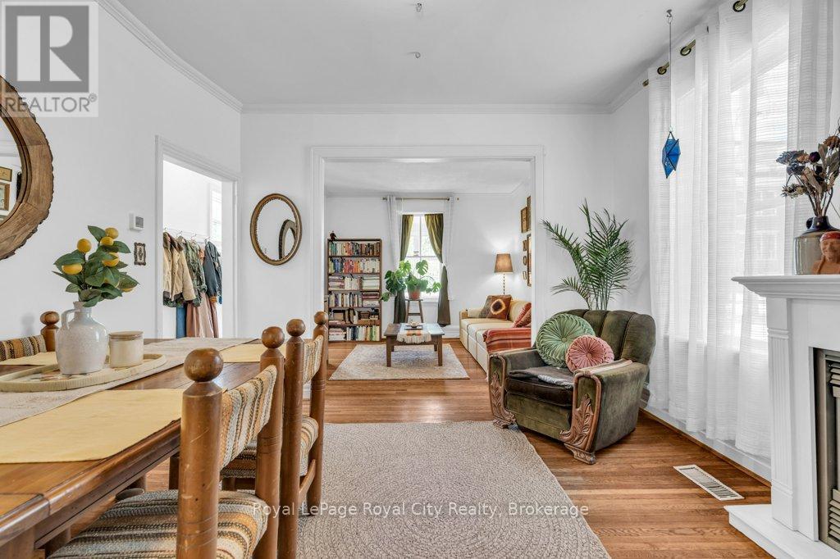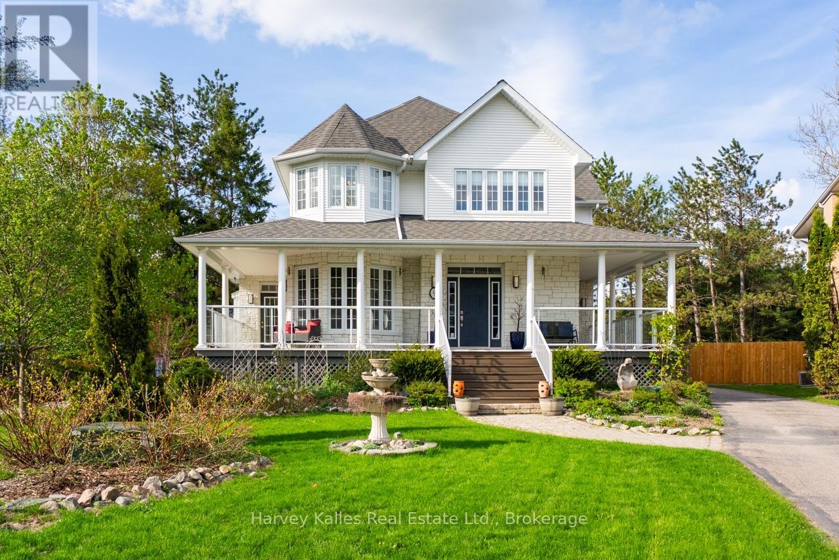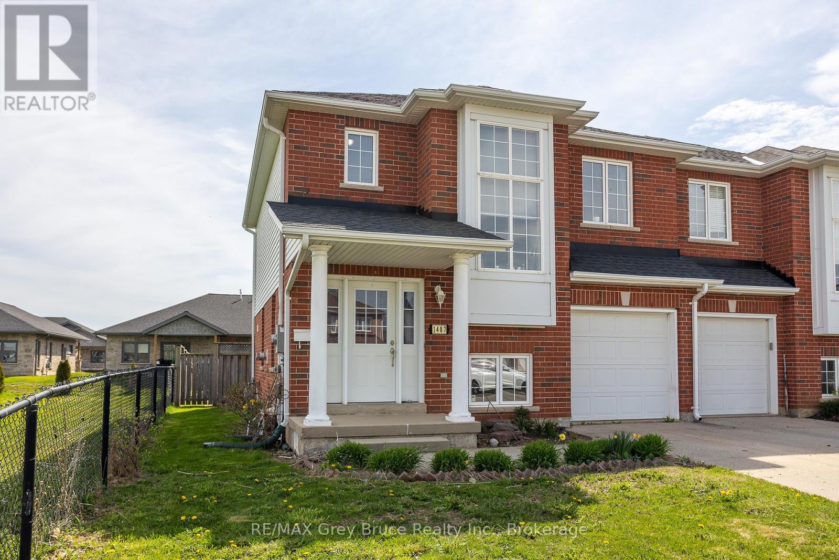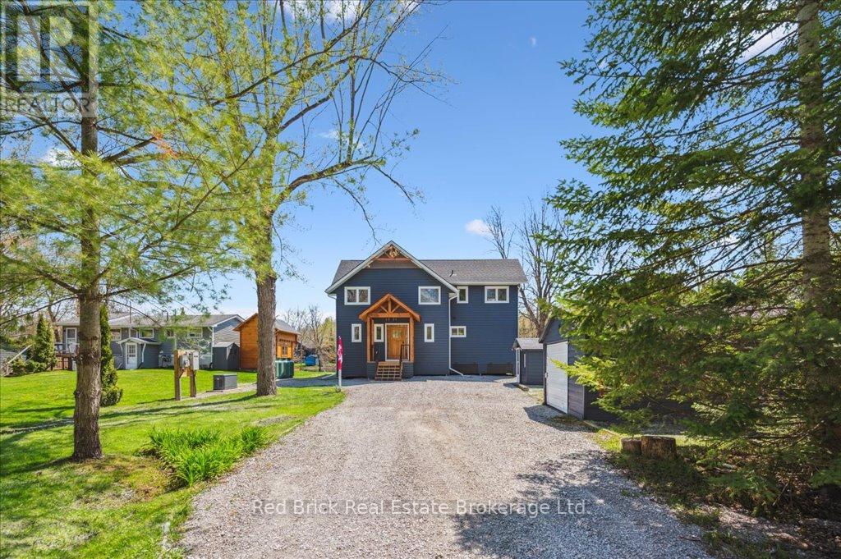28 60th Street S
Wasaga Beach, Ontario
Do you dream of owning an affordable Wasaga Beach cottage where family friendly beach 6 is only one block away. Somewhere you can enjoy 12 months a year and relax in the huge backyard when the water isnt calling.With one bedroom, gas forced air heating, a full kitchen and bathroom, all you have to do is move in, unpack and enjoy the outside Wasaga beach lifestyle whether it be the family gathering around a fire or playing games and BBQing in the backyard.If your plans are more ambitious then there opportunity enjoy existing cottage as a weekend getaway before deciding to build .Location, location, location maybe a cliche but none the less true. Not only is the beach a very short walk away but stores and restaurants including the Superstore, St Louis Bar and Grill, Starbucks, the iconic Beacon and of course Tims plus the casino and soon to open Costco are less than 5 minutes away.The added bonus is the west-end location that ensures youare only a 15-minute drive away from all the popular amenities in Collingwood and just 25 minutes away from Ontario's largest skiresort, The Village at Blue Mountain. (id:44887)
RE/MAX By The Bay Brokerage
103 - 121 University Avenue E
Waterloo, Ontario
Turnkey operation. Very profitable units. Check Supplements for the numbers. (id:44887)
Homelife Power Realty Inc
79 Chambery Street
Bracebridge, Ontario
NO BACKYARD NEIGHBOURS HERE! Come check out this fabulous 4 bed + 4 bath home on a quiet cul de sac in the wonderful family friendly Mattamy community of Bracebridge! Built in 2021, this "Walnut" model w/upgrades offers nearly 3,000 sq ft of finished living space. Main floor features include engineered hardwood floors throughout, open concept entertainer's kitchen w/gas range, oversized island, "chef's desk", & convenient pass through servery w/beverage fridge & walk in pantry. You'll also appreciate the great mudroom & main floor laundry off of the attached double garage. Upstairs the huge primary suite is an oasis w/walk in closet & ensuite. An additional 3 bedrooms on this level (one with its own ensuite, too!) offers various potential & space for all. A separate 4 pc bath rounds out this floor. Sip your morning coffee with the sunrise on the front porch & retire to your large screened in Muskoka Room with a sunset cocktail overlooking the serene backyard - no backyard neighbours here!A brief stroll will have you at the Town Sportsplex, theatre, park, & Secondary School. Here's your opportunity to live in the heart of Bracebridge, in this wonderful neighbourhood, enjoying all the nearby amenities, while making family memories tucked away in the charming cul de sac at 79 Chambery Street. Be sure to check out the video & book your tour today! (id:44887)
Chestnut Park Real Estate
365 Mariners Way
Collingwood, Ontario
If you're looking for an expansive ground-floor unit in a vibrant, active community this is it.Resort-Style Living in One of Collingwood's Most Sought-After Communities. Welcome to this 3-bedroom corner unit in Lighthouse Point. This home offers 1,396 sq. ft. of bright, open-concept and ground-floor living. Thoughtfully upgraded by its original owners, this home is ideal as a full-time residence or a refined weekend retreat. The functional layout includes a generous primary suite with an ensuite and private patio, along with two additional bedrooms for family or guests. Lighthouse Point offers a complete four-season lifestyle, with resort-style amenities including pools, tennis and pickleball courts, waterfront trails, and a private marina just minutes from downtown Collingwood and Blue Mountain. Experience comfort, space, and an unmatched location in one of the areas most desirable developments. (id:44887)
Royal LePage Locations North
1307 Watts Road W
Dysart Et Al, Ontario
Stunning 3,700 sq. ft. luxury post & beam cottage perched on the Canadian Shield with panoramic views of one of Haliburton County's most desirable two-lake chains. This 4-season retreat blends rustic charm with modern elegance, featuring cedar and Douglas fir beam ceilings, hardwood and limestone flooring, and breathtaking lake views throughout. The main level offers an open-concept kitchen/dining/living space with a floor-to-ceiling stone fireplace and walkout to a flagstone patio. A 3-pc bath and laundry sink add function to form. Upstairs, the private primary suite includes an ensuite and balcony overlooking the lake. Two additional bedrooms, a second full bath, and a versatile loft with sleeping quarters, work area, and balcony provide ample space for guests. The walkout basement is made for entertaining: custom bar, pool table/games area, second stone fireplace, and access to a lower patio with hot tub. Over $150K in recent upgrades: 50-year fiberglass roof shingles, new septic system, hot tub, electrical updates, well pump, loft dormers, and more. Generates $100K+/yr in rental income. Perfect for personal use and/or investment. (id:44887)
RE/MAX Professionals North
N/a Mary Street
Brockton, Ontario
Build-ready! Building lot in Walkerton suitable for semi-detached or single family residence. Conservation approvals and drainage plans have been completed so you can submit building plans and get started right away. Natural gas, municipal water and sewers are available at the road. Lot is approximately 88 x 66 with survey nearing completion. Ideal situation to build 2 homes (semi-detached) on an affordable property with the planning work done. (id:44887)
Royal LePage Rcr Realty
446 4th A Street W
Owen Sound, Ontario
This home truly has everything you're looking for in a family property a spacious layout, a big private backyard, and a great location in one of Owen Sounds most desirable neighbourhoods.Step inside this charming 2-storey home and youll immediately appreciate the space and function it offers. The main floor features two separate living areas a bright front living room and a cozy recreation room with a natural gas fireplace and walkout access to the backyard. Theres also a formal dining room and a large eat-in kitchen, making it easy to host holidays, entertain guests, or just enjoy everyday family meals.Upstairs, you'll find three comfortable bedrooms, including a primary suite with a 3-piece ensuite, as well as a bonus room that's perfect for a home office, nursery, or quiet reading nook.The finished lower level adds even more versatility, with a large rec room featuring a wet bar and gas fireplace a perfect spot for movie nights or hosting friends. There's also a separate family room and a large utility/laundry room offering plenty of extra space for storage or hobbies.Outside, enjoy a generous private backyard that's ideal for kids, pets, or summer BBQs. The attached drive-in 2-car garage provides convenience and additional storage.This home checks all the boxes multiple living spaces, a finished basement, ensuite bathroom, private yard, and plenty of room for a growing family. Located close to schools, parks, and amenities, its a wonderful opportunity to settle down in a home that truly fits your lifestyle. (id:44887)
Century 21 In-Studio Realty Inc.
31 Cherrywood Drive
Guelph, Ontario
Nestled on a quiet street in Guelphs West End, this is the kind of home that wraps you in comfort the moment you walk in. Lovingly improvedand maintained by the original owners for 30+ years, every detail speaks of care, pride, and thoughtful upgrades all in a location that's 10-minutes to great elementary schools, parks, forest trails, and amenities. From the moment you step inside, you're welcomed by warm hardwoodfloors, a bright and spacious main floor, and a layout that just makes sense for everyday family life. The family room off the kitchen with its largepicture window overlooking the backyard is a space to enjoy all four seasons, whether its snowy mornings by the gas fireplace or sunny summerBBQs on the patio. When its time to unwind, head downstairs to the finished basement, perfect for movie nights or quiet escapes. Upstairs, you'llfind four bedrooms, each with spacious closets - perfect for kids, guests, a home office, or all of the above. A full home reno in 2014 brought newlife to every corner, including a custom kitchen, updated sound-insulated bathrooms, and a thoughtfully designed backyard that turns outdoorliving into an extension of the home. And what a backyard it is. This fully fenced private haven was made for memory-making. Imagine evenings enjoying the stars, relaxed Sunday mornings under the cedar patio overhang w/ skylights, and space to garden, entertain, or simply breathe. Twosheds keep everything tucked away, and the wiring is already in place if you're dreaming of a hot tub or pool.The insulated garage is a dream;immaculate, organized with cabinetry, a 60-amp panel (perfect for your EV charger), and ladder access to additional storage. Whether you're ahobbyist or someone who appreciates a tidy space, you'll feel right at home. You're a 5-10 minute walk to Taylor Evans and St. Francis schools,close to parks, forest trails, West End Rec Centre, Costco, Zehrs, LCBO, and more. This neighbourhood truly has it all. (id:44887)
Chestnut Park Realty (Southwestern Ontario) Ltd
144 Ontario Street
Guelph, Ontario
Charming Century Home in The Ward, 144 Ontario Street. Nestled in the heart of Guelphs beloved Two Rivers neighbourhood, this classic yellow brick century home beautifully blends timeless character with thoughtful modern updates. From the moment you step into the spacious and functional mudroom, you'll appreciate the warm, welcoming feel that carries throughout the home. Inside, you'll find charming details like wide trim and updated windows and doors that enhance both energy efficiency and comfort. The stylish kitchen features a durable concrete countertop, gas stove, and direct access to the backyard ideal for hosting guests or enjoying your morning coffee outdoors.Upstairs, you'll find three bright and inviting bedrooms along with a refreshed 4-piece bathroom. The deep, 135-ft lot offers endless possibilities: from garden beds and backyard chickens to sports, entertaining, or simply relaxing in the sunshine. A large, dry shed provides even more potential use it as a playhouse, she-shed, or creative studio.Located in one of Guelphs most walkable and community-focused neighbourhoods, you'll love being steps from local parks, shops, and amenities. Whether you're a first-time buyer or looking for a family-friendly home with character and charm, 144 Ontario Street is ready for its next chapter make it yours and be a part of its story. (id:44887)
Royal LePage Royal City Realty
9 Melane Court
Bracebridge, Ontario
Extraordinary, postcard perfect curb appeal at this sophisticated and stunning 4-6 bedroom, 5 bathroom, 2 storey home, serving up exciting and sleek architectural details, with an invigorating layout, comfortable for just a couple, yet with a family friendly spirit. Over 5,100 sq. ft. of beautifully flowing living space. Exquisitely positioned, in-town, on full municipal services, within walking distance of amenities, yet exclusively nestled on a quiet and secluded true 'cul-de-sac'. Melane Court is unquestionably one of Bracebridge's finest addresses. Built in 2002 and originally owned by the builder, the home stands proudly with a beautiful wrap-around covered southwest facing porch, with a cleverly tucked away attached 4-car garage along the side with paved drive, ample parking, on a large 1/2 acre lot with fully fenced garden oasis back yard. Inside, a dramatic 2-storey foyer beckons with its curved staircase. The main floor features a solar southerly office/den, hardwood floors, formal living room, dining room, eat-in kitchen, and separate family room. Plus a handy mudroom, powder room, and MF laundry room. Upper level presents 3 sizeable bedrooms plus a loft, one with an ensuite privilege, one fully ensuited, plus the 1,100+ sq. ft. primary wing featuring a private den/T.V. room, walk-in closet, ensuite with soaker tub, sauna, studio, and walk-out to deck. Finished lower level is a flexible space with access from the garage, 3 pc. bath, ample storage, bedroom, gymnasium, and rec. room. Potential to create a nanny's suite with the basement. 10 kW back-up generator, central air, forced air gas heat, multiple fireplaces. Newly resurfaced back deck and large patio area with custom greenhouse, and separate gazebo enliven outdoor living. An executive family home in a neighbourhood where very, very rarely is anything offered for sale. This is a truly exemplary offering exuding so much warmth and charm, with features and facets everyone desires. (id:44887)
Harvey Kalles Real Estate Ltd.
1487 14th Avenue E
Owen Sound, Ontario
Welcome to this beautifully maintained 2-storey semi-detached home offering comfort, style, and space in every corner. Featuring 3 spacious bedrooms, 3 modern bathrooms, and an attached garage, this home is ideal for a young, growing family or professional couple. Step inside to find a bright, open-concept main floor with plenty of natural light and a seamless flow between the living, dining, and kitchen areas perfect for everyday living or entertaining guests. The well-appointed kitchen includes wood cabinetry and quartz countertops with stainless steel appliances, making meal prep a breeze. Mainfloor laundry features new laundry team purchased in 2023. There are beautiful hardwood floors throughout the main and second floor. Upstairs, the generous primary suite offers a private retreat complete with full ensuite bathroom and plenty of closet space, while two additional bedrooms and a full bath provide room for family or guests. The large basement is perfect for a media room, gym equipment or office space and has a third full bathroom. Enjoy outdoor living on the large deck with pergola, ideal for summer barbecues or relaxing evenings, overlooking a spacious, fenced yard that's perfect for kids, pets, or a vegetable garden. Located in a family-friendly neighborhood close to the hospital, shopping and restaurants, Walmart, Home Depot and more! (id:44887)
RE/MAX Grey Bruce Realty Inc.
1002 Bagley Road
Gravenhurst, Ontario
Welcome to 1002 Bagley Road, Severn Bridge (Gravenhurst) - a rare, newly built post-and-beam bungaloft on the Trent-Severn Waterway, offering deep water access, full sun exposure on the waterfront, and a turnkey lifestyle just 15 minutes by boat to Sparrow Lake. Designed as a forever home and crafted with intention, this 2024 custom build blends timeless Muskoka charm with modern efficiency - including a high-end heat pump HVAC system with propane backup, closed-cell foam insulation, and engineered helical piles driven to bedrock. An abundance of thoughtfully finished space at 1,824 sq ft with 3 bedrooms, 2.5 bathrooms, vaulted shiplap ceilings with custom beams, and a stunning loft overlooking the main living area. The chef's kitchen features a 36" gas range, premium granite counters, and expansive water views, flowing into a central space with a live-edge breakfast bar, cozy propane fireplace, and walkout to the waterfront deck. The main-floor primary suite includes a custom 12-ft sliding glass door that opens to the deck and waterfront, creating a breathtaking wall-of-glass effect. Down at the water, enjoy three newer docks (rebuilt in 2021), a covered boat slip, and a firepit area for year-round enjoyment. Additional highlights include a detached garage, Level-2 EV charger, automatic generator, newly completed landscaping with fresh hydroseeding, a flagstone walkway from the deck to the shoreline, a custom hardwood front door, and high-speed fiber internet professionally trenched into the property. Offered fully furnished and ready for immediate use, this is a true turnkey retreat on one of the region's most desirable rivers. Boat for hours in either direction - north through Sparrow Lake and on to Georgian Bay via the Big Chute Marine Railway, or south through Lock 42 into Lake Couchiching and beyond. A rare chance to own new construction with character in a location that delivers it all. (id:44887)
Red Brick Real Estate Brokerage Ltd.


