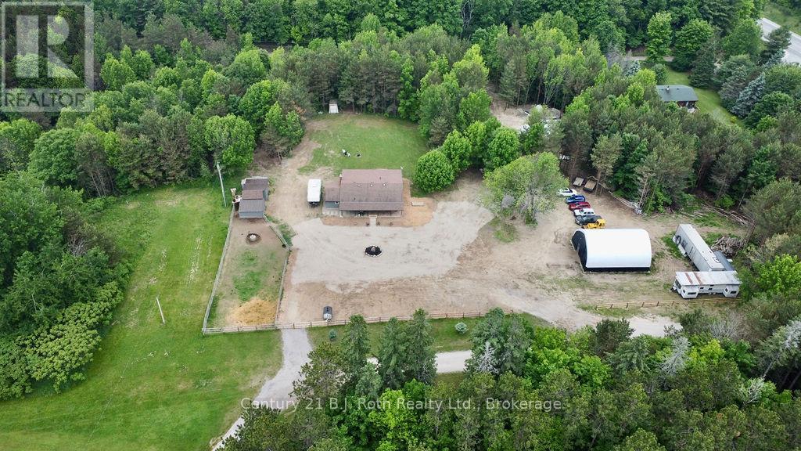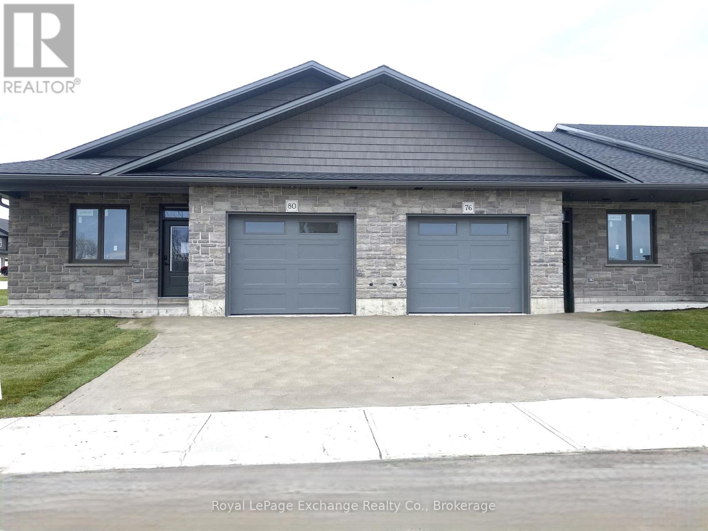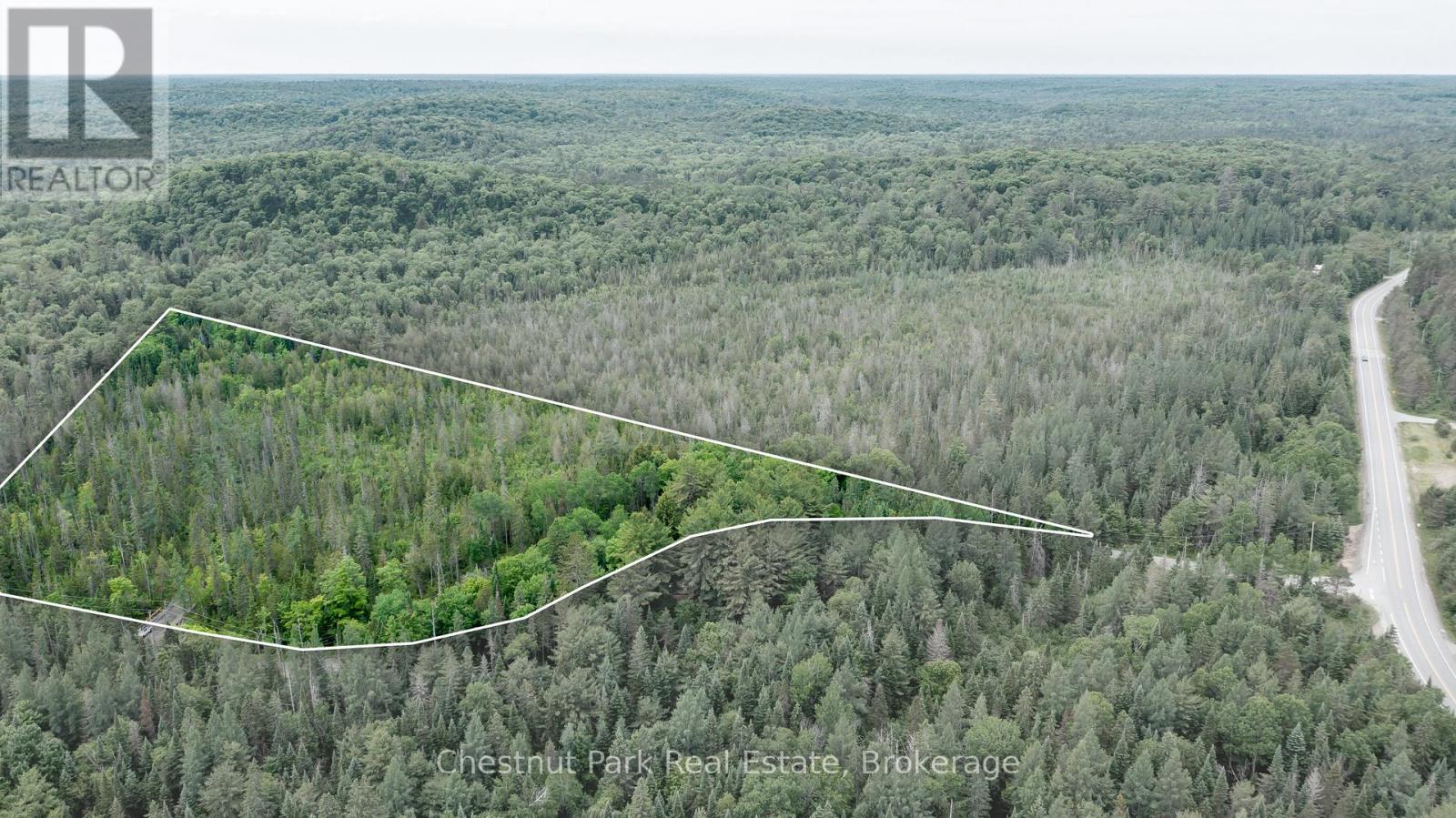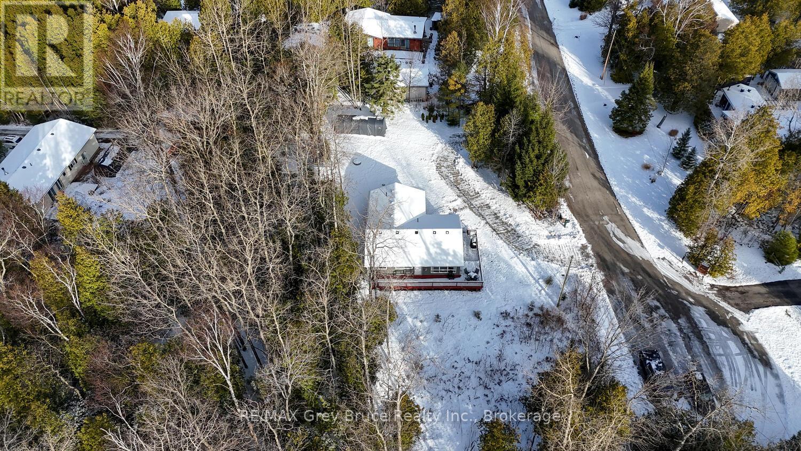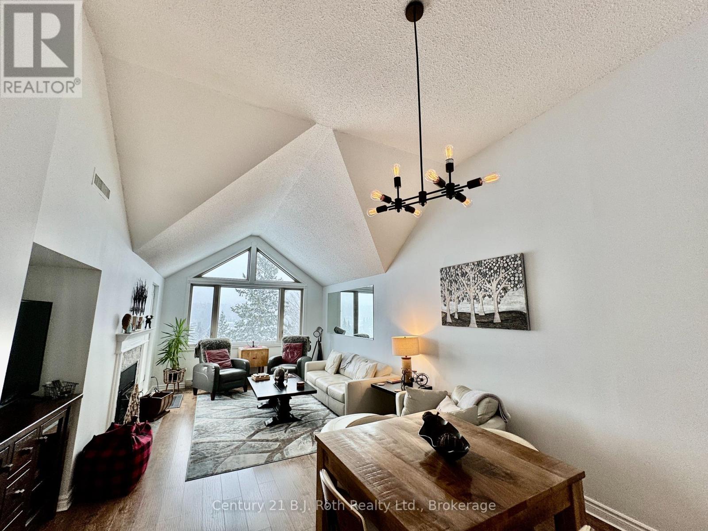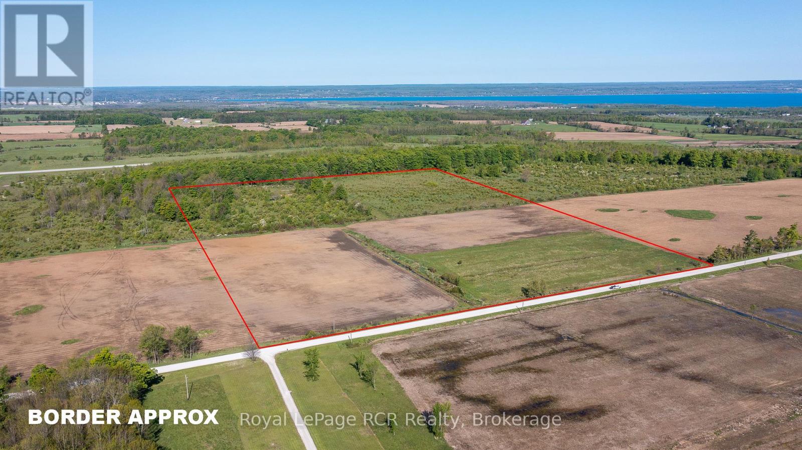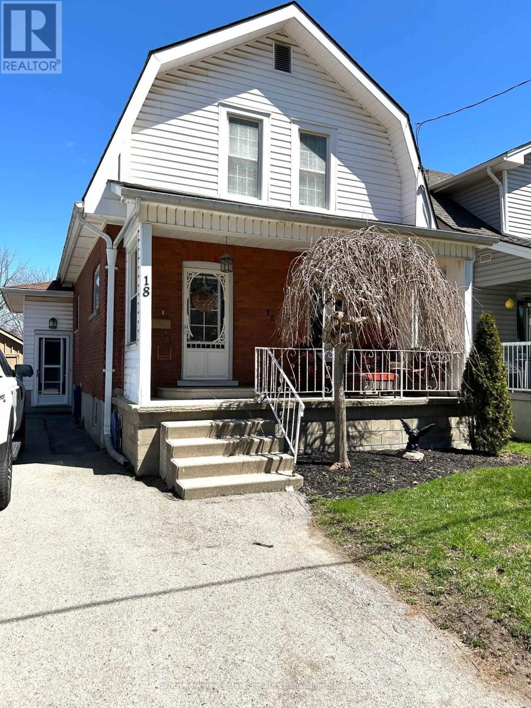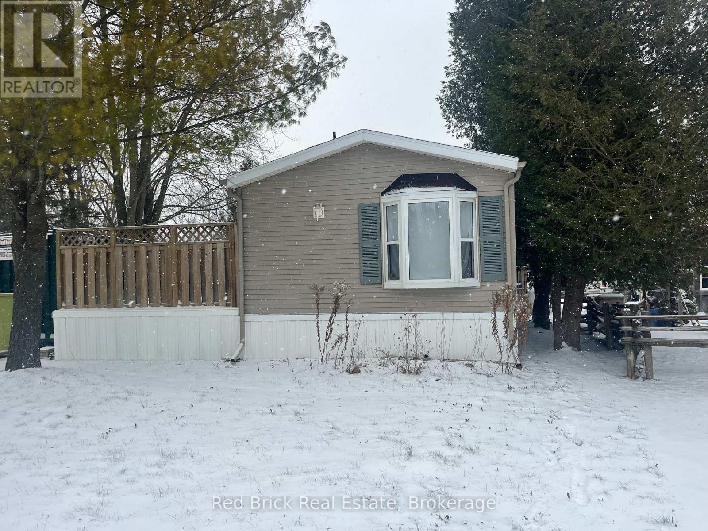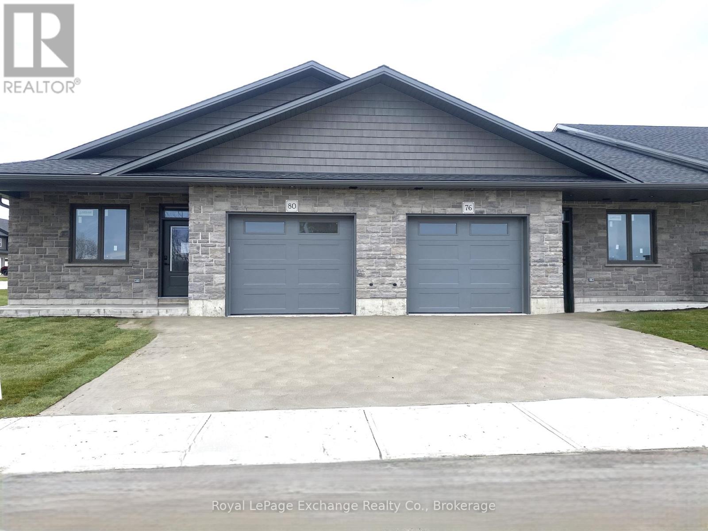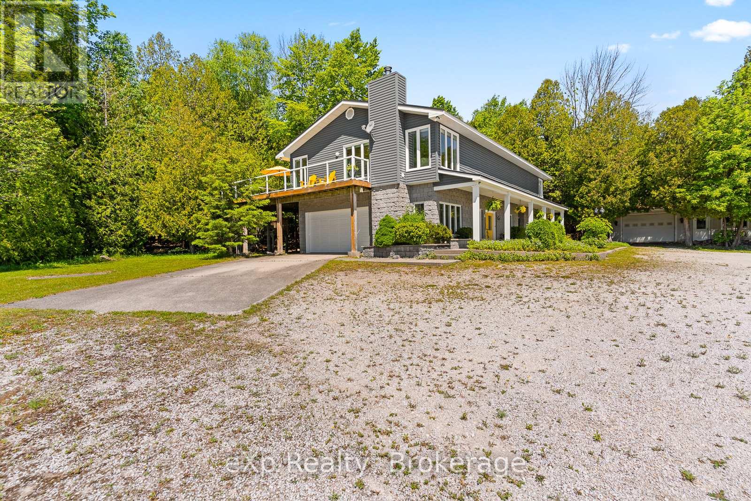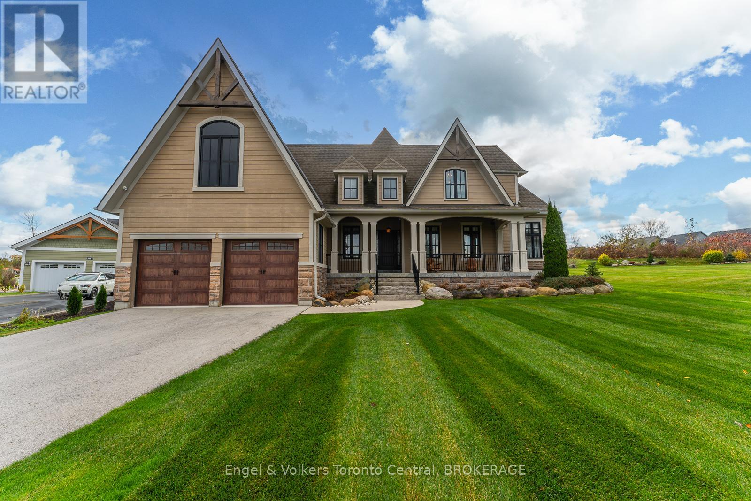2286 Flos Ten Road E
Springwater, Ontario
Welcome to 2286 Flos Road Ten in Springwater. This single story 3 bedroom home is situated on 4.43 beautiful acres. Features a slab foundation, level entrance, mudroom open concept space and privacy. A quick commute to Barrie, Mount Saint Louis, Horseshoe Valley, Orr Lake, and more. Perfect for those who have a farm animal or two, the side property is fenced in to accomodate animals and is currently home to pet cows. Enjoy a large 30 X 40 soft top heated shop used to store your toys or to work on your vehicles. The home rests in the middle of 2 cleared acres enhanced with a circular driveway and a large backyard to enjoy fires sports. You can be one with nature in the wooded forest behind you while drinking your coffee on the newly built 8x12 deck. Your vision can come to life on this private property enhancing the home to fit your style. (id:44887)
Century 21 B.j. Roth Realty Ltd.
4875 Wellington Rd 29
Guelph/eramosa, Ontario
BUILD YOUR COUNTRY DREAM HOME AND WORKSHOP. Looking for land outside the city where you can build a beautiful home and a separate building for your hobbies? This 2-acre lot might be perfect for you. Picture this: a luxurious house for your loved ones, complete with a sprawling deck, a quaint gazebo, and your very own swimming pool. With ample room to spare, imagine crafting your dream workshopa sanctuary for woodworking, pottery, furniture refurbishing, or other hobby. Perhaps you envision an artist's studio, a private gym or dojo, or a tranquil yoga haven? Or maybe you need space to safeguard your prized antiques or tinker with vintage cars? You can even make a hobby farm with gardens and a greenhouse. Imagine the possibilities. Half of this land is already cleared for building while the remaining land has lush trees, offering a harmonious blend of open space and natural beauty. Surrounded by idyllic landscapes, meandering rivers, scenic trails, and inviting golf courses, adventure awaits at every turn. Plus, the sparkling waters of Guelph Lake are within easy reach for weekend escapes. Embrace the tranquility of rural living with the convenience of a short drive or walk to the enchanting community of Eden Mills. The village of Eden Mills has a long tradition of philanthropy, volunteerism, and community spirit through projects that enhance the heart of village life. The community has worked together to create an Edible Garden, maintain Edgewood Trails, and put on the well-known Eden Mills Writers Festival. Plus, it has set itself the remarkable eco-goal of being the first village in North America to go Carbon Neutral. You can have all this and youre a 10-minute drive to the vibrant amenities of Guelph. For commuters, Highway 401 is 15 minutes away. What country lifestyle do you dream of? Visit this property now and make your dreams come true. (id:44887)
Keller Williams Home Group Realty
72 Mercedes Cres Crescent N
Kincardine, Ontario
Model suite now open. Discover the epitome of serene living with these six exquisite freehold townhomes nestled in the prestigious Golf Sands Subdivision. Embrace the luxury of NO CONDO FEES and relish in the allure of being carefree. Situated adjacent to the picturesque Kincardine Golf and Country Club and mere steps away from a pristine sand beach. Each townhome offers unparalleled elegance. Indulge in the convenience of single-floor living with over 1345 square feet of meticulously crafted space. Experience the seamless flow of open-concept living and dining areas, complemented by a spacious kitchen featuring a large pantry and 9-foot ceilings. Unwind in two generously sized bedrooms and revel in the opulence of two full bathrooms, both boasting quartz counter tops, the guest offering an acrylic tub and shower, and the ensuite featuring a custom tiled shower. Enjoy the convenience of an attached garage, complete with an automatic opener, and a meticulously landscaped front yard adorned with lush shrubs. Relax on the charming front porch or retreat to the covered rear deck, perfect for enjoying tranquil moments outdoors. Experience ultimate comfort with in-floor heating and ductless air conditioning, ensuring year-round comfort. With thoughtful features such as a concrete driveway, topsoil, sod, and designer Permacon Stone exterior finishing, each townhome exudes timeless elegance and quality craftsmanship. Rest assured with the peace of mind provided by a full Tarion warranty. Don't miss your opportunity to secure your dream home today. No need for up grades ,heat pump, trusscore on garage walls plus much more all included. $665,700 (id:44887)
Royal LePage Exchange Realty Co.
1022 Thompson Road
Bracebridge, Ontario
Fabulous 5 acre building lot 20 minutes east of Bracebridge on a municipally maintained road. 2 entrance permits, new driveway with culvert and hydro in place. Septic permit has been issued. This quiet rural setting this may be the perfect place to camp or build your next home. 1 minute south of Hwy 118 East with busing, garbage pickup and plowing, its a 5 min walk to the Black River or a 5 min drive to the public beach on Wood Lake. Better yet, there are snowmobile and hiking trails nearby too. Towering trees and fresh Muskoka air await; bring your creatively and enjoy the quiet and nature the area has to offer. Ask LA for servicing quote details and option for VTB. (id:44887)
Chestnut Park Real Estate
12 Pierce Street S
South Bruce Peninsula, Ontario
This charming and well-maintained 1200 sq. ft. bungalow comes fully furnished, making it an excellent choice for first-time homebuyers, families, or investors. Located on a quiet dead-end road, this 130 x 137 property offers both privacy and plenty of outdoor space. The home features 3 bedrooms, 1.5 bathrooms, and laundry facilities. A circular driveway welcomes you, offering ample parking. The outdoor spaces are perfect for entertaining. enjoy your morning coffee on the patio, dine on the wraparound deck, or gather around the firepit for cozy campfires. Inside, the open-concept living area is bright and inviting, with large windows that fill the space with natural light. The kitchen, dining area, and family room create a welcoming and open space. Updated vinyl flooring throughout makes cleaning a breeze. An additional sitting area, ideal as an office nook, playroom, or library, connects to the 2nd living room and opens to the patio. Located in the tranquil community of Oliphant, this home is just a 10-minute bike ride to a sandy beach with a gradual shoreline, perfect for kids and pets. Its also a 15-mins Sauble Beach and the Village of Wiarton. The area features a dog park, marina, and scenic trails through Conservation land. Known for kite surfing and fishing islands, Oliphant is ready to welcome you. Shed with Hydro: 8'x8' / Shelter Logic garage / Septic pumped summer 2024 / Municipal water/ Originally Built 1969, house was placed on POURED AND INSULATED foundation on site in 2017 / Shingles replaced 2018 / New Pex plumbing 2017/ Gutter guard on eaves / . Updated 200 amp breaker service 2024 /New insulated front entry door 2025 / Fibre Optic Internet installed at roadside 2025 / 30 K worth of newer furnishings / New electric heating in crawl space. Whole home surge protector **EXTRAS** Carbon Monoxide Detector, Dryer, Hot Water Tank Owned, Microwave, Refrigerator, Smoke Detector, Stove, Washer, Window Coverings. (id:44887)
RE/MAX Grey Bruce Realty Inc.
231 Hilltop Grandview Drive
Huntsville, Ontario
Wake up to the beauty of the Muskoka landscape right outside your windows. Pride of ownership is evident in every detail of this home. The premier floor plan condo/loft with vaulted ceilings throughout, features a full-size modern kitchen, 2 spacious bedrooms each with its own ensuite bathroom, walk-in closet, in suite laundry, fireplace, private balcony and storage locker. This unit offers a peaceful environment, stunning views of lush forests, partial view of Cookson Bay/Fairy Lake, setting the perfect backdrop for your lifestyle of Muskoka living. Step outside and you'll find yourself within a short walk to the private swim dock or minutes away from scenic walking trails, Algonquin or Arrowhead Provincial Parks, where you can immerse yourself in the natural splendour Muskoka is known for. Prepare meals in a beautiful modern kitchen. Conveniently located within minutes to Huntsville's charming downtown, hiking trails, golfing, boating, canoeing, cross country and downhill skiing, snowshoeing, sightseeing with easy access to the breathtaking provincial parks and natural attractions. The reasonable maintenance fees of $633.90 includes water and sewer. Currently Hilltop in Grandview is unique in that it permits short term rentals. This condo is a successful Airbnb generating income and helping to offset carrying costs. (id:44887)
Century 21 B.j. Roth Realty Ltd.
Ptlt 19 Concession 6 N Road
Meaford, Ontario
40 Acres just outside Owen Sound with an APPROVED BUILDING PERMIT for a 2,370 square foot home, plus a detached garage. Mostly clear land with western views. Located on a quiet road, just steps to the Tom Thompson Trail. House plans and approved Development Permit are included. Changes to plans/permits can be made. HST applicable to sale. (id:44887)
Royal LePage Rcr Realty
18 Cambria Street
Stratford, Ontario
Welcome to 18 Cambria Street, an attractive and well-built red brick house nestled in the heart of Stratford. This splendid property is perfect for first-time home buyers, growing families, or working professionals seeking a blend of comfort and convenience.Boasting an abundance of living space, this charming home features four bedrooms and two full bathrooms. It presents a fantastic opportunity for those who dream of creating their own perfect haven.The residence is situated in an enviable location, just a stone's throw away from local schools, ensuring the morning rush is a breeze. Shopping facilities and the bustling downtown area are also within easy reach, providing all the amenities you could wish for right on your doorstep.This property is not just a house; its a potential-filled home with a basement offering a wealth of possibilities for additional living space, a home office, or an entertainment area to suit your lifestyle needs. The home's solid construction and timeless design are sure to captivate those who appreciate a property with character and durability.Don't miss out on the opportunity to make 18 Cambria Street your family's new sanctuary. With its great location, ample space, and potential for personalization, this house is an ideal canvas ready for you to create your dream home. Book your viewing today and take the first step towards a future filled with memories in a place you can truly call your own. (id:44887)
Benchmark Real Estate Services Canada Inc.
6 Lane Street
Centre Wellington, Ontario
Are you ready for a fun, fulfilling life with plenty of activities? Welcome to 6 Lane Street Fergus. Year round living at its best. Maple Leaf Acres is know as one of the best recreational parks in Ontario. Keep busy with two rec centres, darts, dancing, shuffle board, pickle ball, indoor and out door swimming pools, a sports field, and a hot tub. If you are a fishing enthusiast, you have access to a boat launch to enjoy Belwood Lake. This mobile home is move in ready featuring 3 beds, 2 baths, 1025 sqft of living space, a fenced yard, and a shed with 100 amp service. There is also a large back deck to soak up the sun. If you don't feel like cooking in your updated kitchen, stroll down to the take out restaurant. Book your showing today. (id:44887)
Red Brick Real Estate Brokerage Ltd.
68 Mercedes Cres Road W
Kincardine, Ontario
Model suite now open. Discover the epitome of serene living with these six exquisite freehold townhomes nestled in the prestigious Golf Sands Subdivision. Embrace the luxury of NO CONDO FEES and relish in the allure of being carefree. Situated adjacent to the picturesque Kincardine Golf and Country Club and mere steps away from a pristine sand beach. Each townhome offers unparalleled elegance. Indulge in the convenience of single-floor living with over 1345 square feet of meticulously crafted space. Experience the seamless flow of open-concept living and dining areas, complemented by a spacious kitchen featuring a large pantry and 9-foot ceilings. Unwind in two generously sized bedrooms and revel in the opulence of two full bathrooms, both boasting quartz counter tops, the guest offering an acrylic tub and shower, and the ensuite featuring a custom tiled shower. Enjoy the convenience of an attached garage, complete with an automatic opener, and a meticulously landscaped front yard adorned with lush shrubs. Relax on the charming front porch or retreat to the covered rear deck, perfect for enjoying tranquil moments outdoors. Experience ultimate comfort with in-floor heating and ductless air conditioning, ensuring year-round comfort. With thoughtful features such as a concrete driveway, topsoil, sod, and designer Permacon Stone exterior finishing, each townhome exudes timeless elegance and quality craftsmanship. Rest assured with the peace of mind provided by a full Tarion warranty. Don't miss your opportunity to secure your dream home today. No need for up grades ,heat pump, trusscore on garage walls plus much more all included. $665,700 (id:44887)
Royal LePage Exchange Realty Co.
900 Berford Street
South Bruce Peninsula, Ontario
Discover an exceptional property with versatile "HIGHWAY - C6" zoning, offering endless possibilities for both residential and commercial use. This meticulously designed property features a spacious 3 bedroom,2 full bath residential unit on the second level, ideal for those seeking a live/work arrangement or a rental income opportunity. Additionally, a separate in-law suite on the main level boasts an open concept layout with modern kitchenette and new appliances. Thoughtfully upgraded with soundproofing insulation between floors and new LED lighting throughout, this property exemplifies quality craftsmanship. Step out onto the expansive5 00 square foot deck off the second floor dining room, complete with a new glass railing, offering a serene outdoor retreat. Convenient features include an attached insulated garage and a separate office with its own entrance, providing added functionality. Furthermore, a insulated detached 32' x24' garage with an office, storage room, and oversized 9 foot overhead garage door adds value and versatility to the property. Boasting recent upgrades such as new flooring and windows in upper living room, dining room, primary bedroom and den, this property is truly turnkey and ready to fulfill your vision. Seize this exceptional opportunity to own a property that combines functionality, modern design, and a prime location. **EXTRAS** There are more rooms with this property than the system can input. (id:44887)
Exp Realty
280 Sunset Boulevard
Blue Mountains, Ontario
This custom-designed Lora Bay home in The Blue Mountains seamlessly combines contemporary chalet style with eco-conscious materials, like precast concrete and recycled steel, ensuring a low carbon footprint and long-lasting durability. The great room features vaulted ceilings, wood beams, and panoramic golf course views. A modern concrete fireplace adds elegance, and the chef's dream kitchen boasts granite counters, high-end appliances, and a wine fridge. The main floor offers a primary bedroom with a spa-like ensuite, walk-in closet, and a hot tub on the deck. Upstairs, three bedrooms and ensuites provide ample space, and the lower level includes a rec room, two bedrooms, a bathroom, and storage. Outside, an expansive back deck with a hot tub and beautiful landscaping invites relaxation and outdoor enjoyment. (id:44887)
Engel & Volkers Toronto Central


