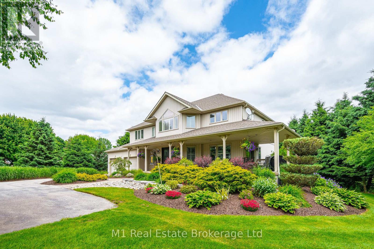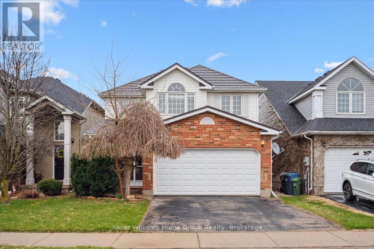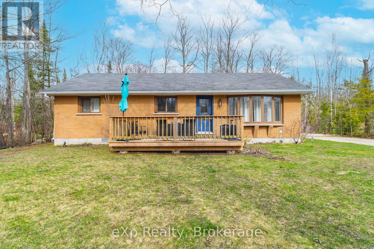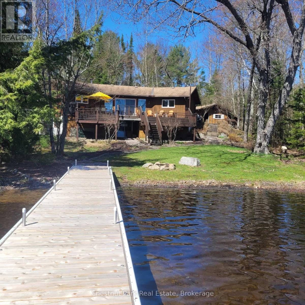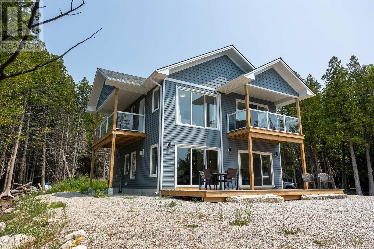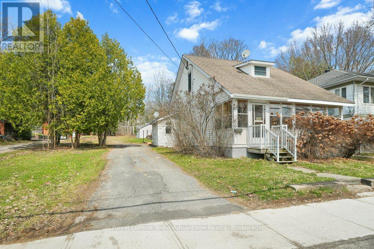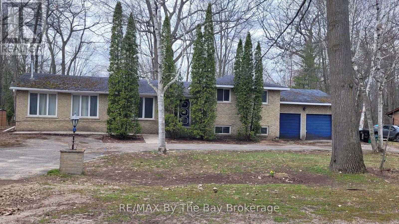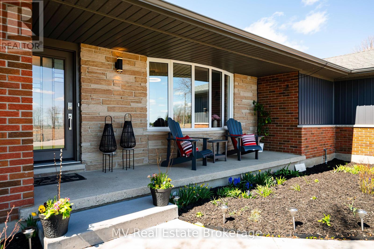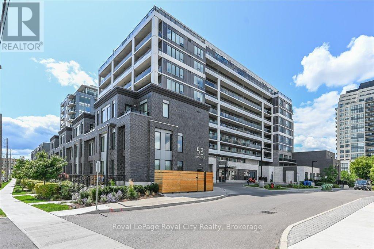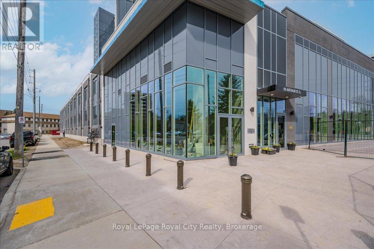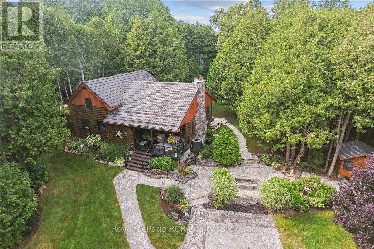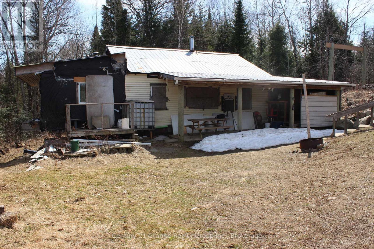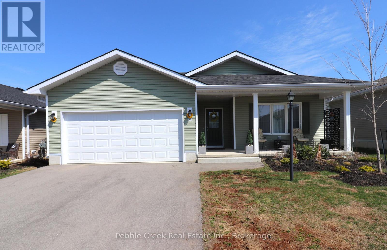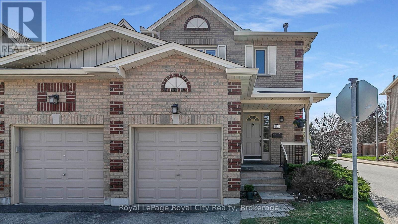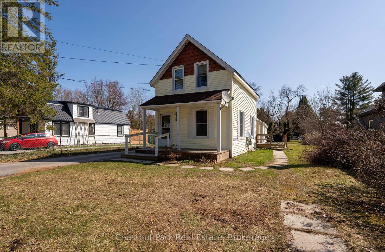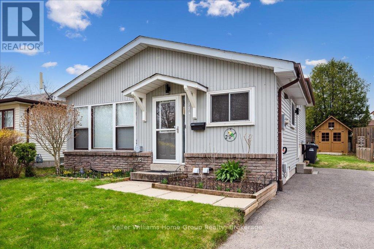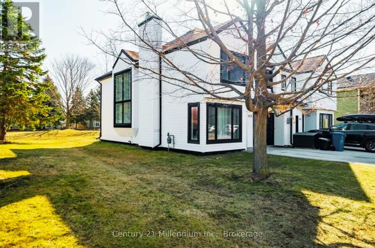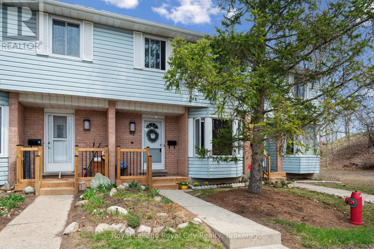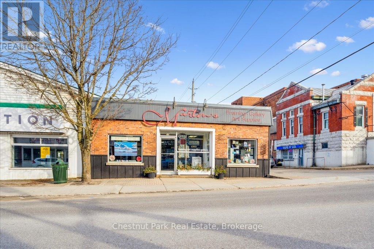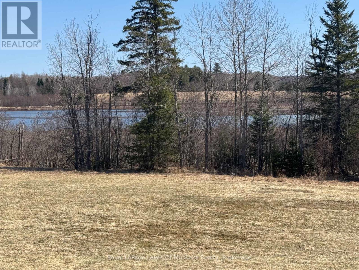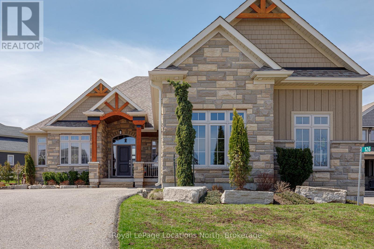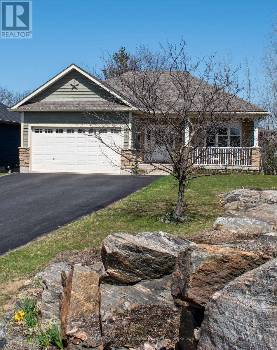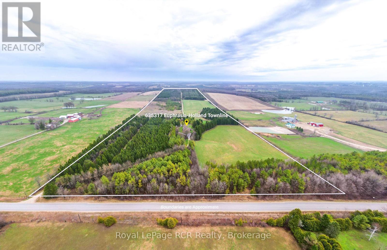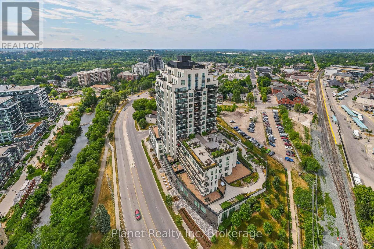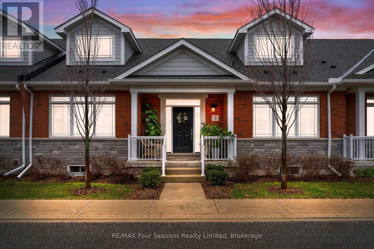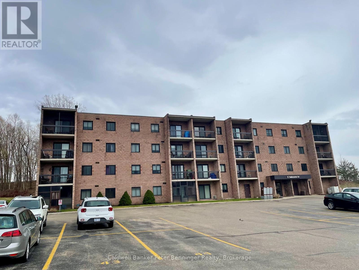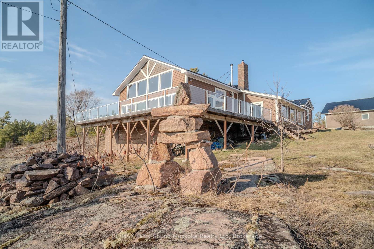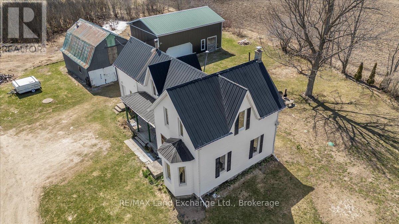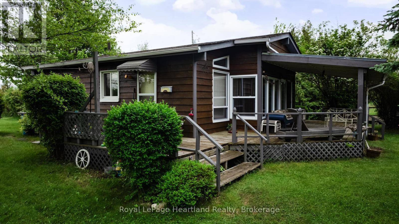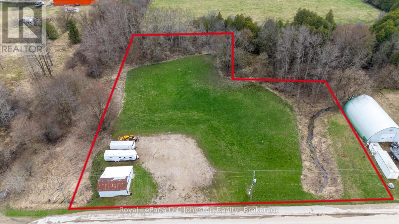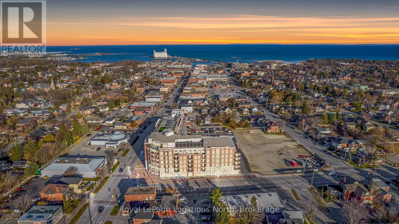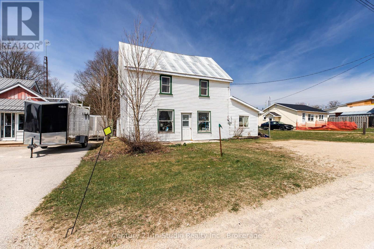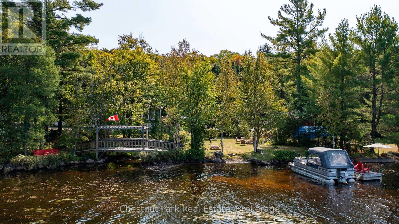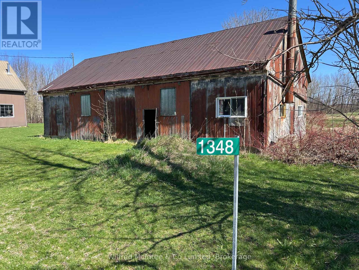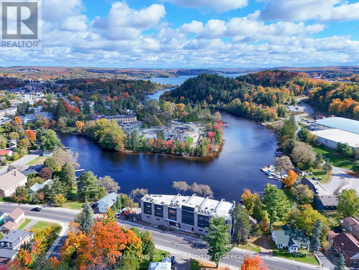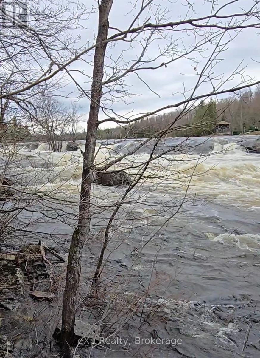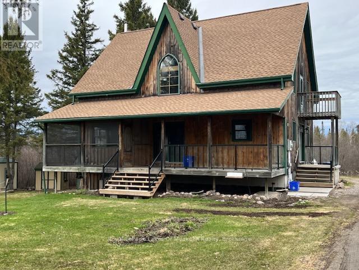487 Anderson Street S
Centre Wellington, Ontario
Welcome to 487 Anderson St. S in Fergus. Set on a private 1.5-acre lot surrounded by mature trees and landscaped gardens, this updated 6-bedroom, 4-bathroom home offers both space and privacy in a sought-after neighbourhood. The main floor features a bright great room with vaulted ceilings and large windows, along with a renovated custom kitchen with new appliances. Upstairs, youll find four spacious bedrooms, including a primary suite with a walk-in closet and ensuite. The finished basement adds two additional bedrooms, a recreation room, a 4-piece bathroom, and extra storage. An attached heated workshop and a large two-car garage provide plenty of space for projects, vehicles, and storage. Located just minutes from Downtown Fergus, John Black Public School, the Grand River, Pierpoint Fly Fishing and Nature Reserve, and the Cataract Trail, with easy access to the soon-to-be-updated Belwood Golf Course. (id:44887)
M1 Real Estate Brokerage Ltd
60 Camm Crescent
Guelph, Ontario
Welcome to your new Home in the highly sought after South End of Guelph! This 2 Story, double car garage is perfectly located for families. There are schools, bus lines and every amenity you need within walking distance as well and even a brand new Recreation Centre being built in the area, with an easy commute to the 401 this home has it all! Step through your covered porch and come inside to this 3 good sized bedrooms, 3 bathroom detached home with plenty of space for you and your family. Imagine yourself sitting in your freshly painted living room with vaulted ceilings and hardwood floors and cozying up to your fireplace, looking at the open concept on the main floor which is also great for entertaining, which leads to the backyard. Take a step outside to your large finished deck and well laid out large yard that comes complete with garden space, an apple and a cherry tree! The finished basement provides bonus recreation space as well as an office and a 3 piece bathroom to have the flexibility of a variety of uses. To top it off you will love that the home has a metal roof, brand new garage door and updated furnace. This is one you wont want to miss! Some Notables - Metal Roof (2014), Furnace(2022), New Garage Door (2024) (id:44887)
Keller Williams Home Group Realty
121012 Dufferin Road 5
East Garafraxa, Ontario
Incredible Riverfront Retreat! Imagine the life! This updated five bedroom home on three acres with detached oversize double garage is perfectly set up for a large family who envision life of boating, campfires, and wide open spaces. Step inside the spacious foyer and take it all in. Up a few steps is a surprisingly big Great Room with Bay Window and set up for a propane fireplace. The oversize dining room and kitchen open onto the deck that faces the river and become the setting for meals that make you feel like you are up north. Also on this level is a primary suite with lots of natural light and a sunken haven of a tub in the ensuite. Rounding out this spacious raised bungalow are two generous-sized bedrooms and an updated double-sinked main bathroom to match. The lower level (finished in 2022) includes two more bedrooms, a three-piece bathroom with walk-in shower, and not just one but two recreation rooms, giving you space to envision a home gym, home office, or hobby space. In addition to crawl space storage and a pantry, this lower level finishes off with a large laundry and mechanical room where the water systems and radiant heating system set up would make a plumber drool. There is so much to this home! Come and check it out! (id:44887)
Keller Williams Home Group Realty
15 Mapleport Crescent
South Bruce Peninsula, Ontario
Nestled in a prime location just a short walk from the beautiful shores of Sauble Beach and the charming downtown shops, this well-maintained 3-bedroom, 2-bathroom brick bungalow offers the perfect blend of comfort and convenience. Step inside to discover a warm and inviting space, highlighted by a cozy gas fireplace that creates a welcoming ambiance in the spacious living room. Whether you're relaxing after a day at the beach or entertaining guests, this home offers the ideal setting for both. Recent upgrades include a brand-new hot water heater (2024), new appliances (2021), windows (2018), roof (2017), aluminum soffit/facia, gas furnace 2020, gas fireplace 2019. Outside, the property boasts a lovely yard with space to enjoy the outdoors, while the location provides the ultimate in accessibility with Sauble Beach just a short stroll away, perfect for swimming, kayaking and Lake Huron sunsets! With its prime location, functional layout, and fresh upgrades, 15 Mapleport Crescent is an ideal retreat or full-time residence. (id:44887)
Exp Realty
1183 Dickie Lake Road W
Lake Of Bays, Ontario
Embrace Muskoka Living Year-Round - Tucked away in a peaceful setting just steps down to the shimmering waters of Dickie Lake, this beautifully maintained four-season raised bungalow is the perfect escape from the everyday whether you're looking for a full-time residence or a weekend retreat. Welcome to 1183 Dickie Lake Road, where comfort, style, and nature come together in harmony. Set on a paved road with a paved driveway and easy, level access, this home invites you in with ease and charm. Inside, you'll find a thoughtfully designed 3-bedroom, 2-bath layout that offers space for family and friends, along with everyday functionality. The spacious primary suite is a true retreat, complete with a walk-in closet and a private en-suite a rare luxury in cottage country. The heart of the home features bright, open-concept living spaces that flow seamlessly out onto expansive, beautifully crafted decks ideal for morning coffees, afternoon reading sessions, or starlit dinners. Fully landscaped grounds surround the home, offering privacy, beauty, and low-maintenance enjoyment all year long. Downstairs, the lower level adds even more versatility, with a cozy rec room, a dedicated workshop for your creative projects, and plenty of under-deck storage for all your seasonal needs. The detached garage ensures you're ready for every adventure Muskoka has to offer from boating and hiking to snowshoeing and skating. And the best part? You'll wake up to gorgeous sunrises that pour golden light over your property, welcoming the day with natural beauty and a sense of peace that only lake life can bring. At 1183 Dickie Lake Road, every season is spectacular and every day feels like a getaway! (id:44887)
Chestnut Park Real Estate
277 Eagle Road
Northern Bruce Peninsula, Ontario
This modern build is situated on almost an acre of property with approximately 100' of Lake Huron shoreline on prestigious Eagle Road and is designed to compliment the simply outstanding views & sunset lit skies. Built in 2021, this 2 story home or cottage is completed with 3 bedrooms all with private deck access and water-views. Convenient 3 bathrooms including a bright & beautiful ensuite off the primary bedroom. An open concept main level design featuring a combined kitchen with large dining island, dedicated dining space and great room with cozy propane fireplace and loads of windows. All rooms have stunning view of the Lake. The Dining and Great room have oversized patio doors leading to expansive waterside deck making entertaining inside or outside a breeze. Down by the water you will find a large firepit area and easy accessible shoreline perfect for kayakers, swimming or try your luck at bass fishing in this great inlet off Lake Huron. Gentle stream runs along one side of the property enhancing the nature sounds in this little sliver of heaven. Invite your friends and family to spend time with you at this fabulous home & perhaps rent the property as short term accommodations as it has a great history of strong income. Located approximately 15 minute drive to the village of Tobermory and close to many other nearby attractions. (id:44887)
Chestnut Park Real Estate
66 William Street
Parry Sound, Ontario
Welcome to 66 William Street - a spacious and versatile home on 1.5 acres right in the town of Parry Sound. This well laid out property features a main floor with open living, dining and kitchen areas, a primary bedroom with ensuite, walk-in closet and laundry for easy everyday living. Upstairs you'll find two additional bedrooms and a full 4-piece bath while the finished basement adds a cozy recreation room and a handy 2-piece bathroom. Step outside to enjoy the enclosed front porch, a back deck perfect for relaxing or entertaining, a generous yard with space to roam and a shed for all your tools and toys. The detached garage with a workshop adds even more flexibility. Heating and cooling options include a natural gas fireplace, four electric heat pumps with A/C and your choice of radiant heat via electric or natural gas boiler. Whether you're settling in, starting fresh or looking for room to grow 66 William has all the right pieced to make it feel like home. (id:44887)
Royal LePage Team Advantage Realty
23 Cook Street
Meaford, Ontario
Nestled in a desirable neighbourhood, this delightful story and a half home offers the perfect blend of comfort, convenience, and character. Step inside and be greeted by a warm and inviting atmosphere, where you will find sunlight rooms, open spaces and original hardwood floors. The living and dining rooms, offer an ideal space for relaxing with family and friends and are complimented by the adjacent kitchen offering ample counter space and storage, making meal prep a breeze. You'll also find a convenient and comfortable bedroom/office on the main floor, offering flexibility of layout and direct access to the backyard deck. The full bathroom with in-floor heat, is tastefully appointed. The lower level of this home houses the laundry, furnace and water heater while offering storage space and a workshop area. Venture upstairs to discover two charming bedrooms, one of which features river views. But the charm extends beyond the interior! Step outside to discover a lovely, fenced yard, perfect for children and pets. Enjoy summer barbecues on the large deck, gardening or just relaxing. And here's the real treat, the tranquil sounds of the Big Head River gently rushing nearby create a serene backdrop, making your backyard a true oasis. Located within walking distance to Meaford's downtown shops, cafes and restaurants and Georgian Bay, this home offers an exceptional opportunity for first-time buyers, families, or anyone seeking a move-in ready home in an exceptional small town community. ** Roof 2019 Driveway 2019 Electrical Panel 2018 ** (id:44887)
Royal LePage Locations North
579 Marshall Road
Tiny, Ontario
Discover this charming brick home set on over 50 acres of partially cleared land, zoned for agricultural and green space. This property features four bedrooms and three bathrooms, with kitchens on both the main and second floors, making it perfect for in-laws or separate living quarters for an older teenager. Built over 100 years ago, the home has been well-loved and offers huge potential for your personal touch. The main floor features a master bedroom with a 4-piece ensuite, a 2 pc powder room, a bright open kitchen, a large bright living room, and a bonus sitting room. Upstairs, you will find a second apartment-sized kitchen, 3 additional bedrooms, a 3-piece bath, and a living room. New insulation in second level bedrooms. Other features include forced air - propane heat, a new furnace (installed in 2022), a drilled well, septic system, and ample storage space. The land boasts a large, cleared area with endless possibilities, mature trees, and two creeks that create a beautiful backdrop for exploring your acreage. Create your own paradise just minutes from town amenities! This property is one of a kind and won't last long. Don't wait! (id:44887)
RE/MAX Georgian Bay Realty Ltd
86 White Birch Way
Wasaga Beach, Ontario
Owner Occupied Viewings by Appointment Only. Please Do Not Enter the Property Without an Appointment. Located on a quiet street in Bay Colony Estates, this 1,545 sq. ft. side-split sits on a generous double lot and offers plenty of potential for the right buyer. The home requires general updates which will allow you to make it your own. Dining room with sliding doors to backyard that is partially fenced. Upper level features two bedrooms and a 4-piece bathroom. The main level includes a large primary bedroom with a 2-piece ensuite and walkout access to the backyard or can be used as another recreation room due to size. Circular driveway provides ample parking and there's a double car garage for additional storage or workspace. With some work, this property could be a great investment or future home. (id:44887)
RE/MAX By The Bay Brokerage
8378 Wellington Road 22
Centre Wellington, Ontario
Rural Luxury with Multigenerational Potential. Welcome to your own slice of country paradise! This beautifully renovated 4+2 bedroom, 2+1-bathroom Carpet-Free bungalow sits on a 1.33-acre lot and offers over 2,370 sq ft on the main level, plus a full walkout basement with a separate 2-bedroom in-law suite perfect for multigenerational living or extended family. Every inch of this home has been thoughtfully updated with modern comforts and timeless charm, including: 2 stunning kitchens (renovated in 2018 & 2019) 3 updated bathrooms Major addition added in 2019. New flooring, paint, lighting, windows, and roof. Dual propane furnaces & A/C units, New septic system & propane BBQ hookups Partially finished walkout basement with egress window & rough-in bath. Enjoy endless sunsets from the oversized deck, soak in the hot tub (2020), or cool off in the outdoor pool while kids play and guests gather by the custom firepit. The home also features an oversized double garage and a separate almost 2,600 sq ft shop, perfect for hobbies, storage, or home-based business potential. Extensively landscaped with retaining walls, poured concrete walkways, fencing, and lush perennial gardens there's nothing left to do but move in and enjoy. Located just minutes from Guelph, Fergus, and Rockwood, this property offers the serenity of rural living without sacrificing convenience. Close to schools, parks, the community sports plex, Wildwinds Golf Course and just down the road from the local Cox Creek Winery. If you're looking for a turnkey countryside escape that checks all the boxes for space, style, and versatility this is the one! (id:44887)
Mv Real Estate Brokerage
602 - 53 Arthur Street
Guelph, Ontario
This 2 bedroom, 2 bathroom South facing unit at Metalworks could be your next home! This beautiful and well maintained unit features a primary suite with ample bedroom space, a 4 piece ensuite and a walk in closet. Enjoy a secure and welcoming entry point, professional on-site building management, and an impressive selection of shared amenities across the current three buildings. From a fully equipped gym and dog wash station to a cozy library and a stylish speakeasy lounge, this building has it all. Beautiful guest suites and event rooms are also available for hosting family and friends. Enjoy a peaceful walk along the river, or quick access to all the downtown local restaurants, shops, and everyday essentials. If you are a commuter, the Go Station is mere steps away. $2,600 + hydro (id:44887)
Royal LePage Royal City Realty
316 - 93 Arthur Street
Guelph, Ontario
Welcome to The Anthem at Metalworks, Guelph's newest standard for luxury living. This brand new 1-bedroom + den condo at 93 Arthur Street offers a perfect blend of modern design, upscale finishes, and urban convenience. Thoughtfully designed with an open-concept layout, the suite features wide-plank flooring, soaring ceilings, and floor-to-ceiling windows that fill the space with natural light.The kitchen is a chefs dream, boasting sleek quartz countertops, stainless steel appliances, custom cabinetry, and a stylish backsplash, making it ideal for both everyday living and entertaining. The spacious living area seamlessly connects to a private 100 sq ft terrace, perfect for enjoying morning coffee or evening sunsets. The den provides valuable extra space for a home office, reading nook or storage space. Residents of The Anthem enjoy access to an array of premium amenities, including a fully equipped fitness centre with Peloton machines (membership included!), an elegant resident piano lounge, a communal workspace, a dog spa, an amenities room and beautifully landscaped outdoor terraces. Situated steps from the Speed River and Guelphs vibrant downtown core, this location offers effortless access to restaurants, shops, parks, trails, and the GO Station, making it perfect for commuters and urban explorers alike. Experience refined living where heritage charm meets contemporary style. This is more than a home, it's a lifestyle. (id:44887)
Royal LePage Royal City Realty
452 Hurontario Street
Collingwood, Ontario
Discover this stylish and contemporary home, set in a convenient downtown location. The property boasts numerous updates, including modern appliances, an upgraded electrical panel, a new furnace, fresh paint, contemporary lighting, sleek kitchen cabinets, quartz countertops, faucets, and laminate flooring. You'll also appreciate the added bonus of attic storage with pull-down stairs. A separate side entrance provides access to the unfinished basement - a versatile space thats perfect for storage or for future renovation with a bathroom rough-in already in place. Nestled on an oversized lot, the fenced backyard is perfect for summer barbecues and entertaining guests. Lots of space for your pets and children to roam. This home is ideally located just a few blocks away from Collingwood's vibrant cafes, restaurants & picturesque waterfront trails. Ski nearby at Blue Mountain and treat yourself to a thermal bath at the Scandinave Spa! A fantastic opportunity for first-time buyers or those looking to downsize. (id:44887)
Royal LePage Locations North
342457 Concession 14 Road
Georgian Bluffs, Ontario
Welcome to your dream log home retreat! Tucked away on over an acre of beautifully landscaped property, this enchanting 4-bedroom, 3-bathroom log home offers the perfect blend of rustic charm and modern comfort. Whether you're looking for a full-time family home or a versatile layout with income potential, this one has it all! Step inside and feel the warmth of exposed log interiors, where the living rooms vaulted ceiling and stone fireplace create a cozy yet grand atmosphere. The main floor also features a spacious primary bedroom and a 4-piece bathroom, offering convenient main-level living with all the rustic charm and modern comforts you're looking for. Downstairs, the fully finished lower level, with a separate entrance, full kitchen, bedroom, bath, and living area is ideal for an in-law suite or rental opportunity. Start your mornings with coffee on the covered front porch, and wind down on the back patio with views of peaceful Francis Lake. With deeded lake access just a short stroll away, enjoy swimming, kayaking, or simply soaking up the lake life. Need space for projects or toys? The 28x32 detached, heated garage/shop has you covered. This home is packed with quality upgrades and thoughtful features: a Hygrade metal roof (approx. 2008), new garage doors, windows, exterior doors, and eaves on both the home and garage (all completed within the last 5 years), a Moovair heat pump (2024), plus a new water pressure tank and water softener (2024). The garage is fully heated, and the home is wired for a generator, ready for anything. This isn't just a house, it's a lifestyle. With nature at your doorstep, space to roam and unwind, and endless potential, this lakeside log home is calling. Welcome home! (id:44887)
Royal LePage Rcr Realty
2828 Fire Route 72 Route
North Kawartha, Ontario
Calling all hunters and outdoor enthusiasts. Originally settled in late 1800's as a logging camp which evolved into a farm and now a hunt camp. Property has been in the same family all this time. Over 380 acres in total and bordering on crown land to the east. A classic hunt camp sleeps 17 in rustic comfort. If remote privacy is what you are after, that's what you will get. Many trails to explore and even a small pond on the north west corner. An outstanding property whether a hunter or just a wilderness explorer. Call your agent to get additional information. (id:44887)
Century 21 Granite Realty Group Inc.
363988 Mcbeth Road
South-West Oxford, Ontario
You won't want to miss this spectacular 96 acre country property with 85 workable acres (tiled). Only a 10 minute drive from Ingersoll and less than 30 minutes from London, this property showcases an 1800 sq/ft modern home, built in 2017 with an all steel exterior. The main floor features stunning windows and amazing views at every turn. Sit down and relax on the covered porch overlooking a tranquil pond. On those colder evenings, enjoy this view from the hot tub. The open concept kitchen, living room, and dining room with a soaring cathedral ceiling is perfect for entertaining or enjoying time with family. The main floor also includes a cozy wood-burning fireplace, a 2 pc bathroom, as well as a spacious master bedroom with a 3 pc ensuite. The finished downstairs is filled with natural light from the many oversized windows. This level includes 3 large bedrooms, a rec room currently used for large sewing projects and a 3 pc bathroom with double sinks. There is an attached 2 car garage and the entire house is heated with geothermal, in-floor heat for efficient comfort year round. Adjacent to the home, is a breathtaking studio with endless possibilities for business or personal use. There is a spacious, paved area behind the building, surrounded by beautiful landscaping that is perfect for garden parties and outdoor dining. Additionally, there is a steel clad shed (160 X 60) with concrete flooring, a 24 X 14 overhead door and a shop plus a loft area. Finally, a second steel clad shop (90 X 45) which includes offices and a 2 pc bathroom. This is a one of a kind property that needs to be experienced to take in all that it has to offer. Please book a showing and see for yourself. (id:44887)
Culligan Real Estate Limited
6 Highview Street
Ashfield-Colborne-Wawanosh, Ontario
Terrific value! This attractive 1455 sq foot Lakeside with sunroom model is located within walking distance to the lake in the very desirable Bluffs at Huron! From the welcoming covered porch to the spacious open concept interior, this home is sure to impress! Features include an inviting front foyer, bright kitchen with lots of cabinets, center island and quartz counter tops, spacious living/dining room and sunroom with patio doors leading to a rear concrete patio. The large primary bedroom offers a walk-in closet and 3pc ensuite bath including an upgraded vanity with quartz counter top and extended size shower with sliding glass doors. There is a spacious second bedroom at the opposite end of the home and an additional 4pc bathroom including a vanity with quartz counter top. Located right beside the bathroom is a separate laundry room. Services include in-floor radiant heating along with a gas forced air furnace and central A/C, providing the ultimate in comfort! You will be also be able to keep your vehicles safe in the attached 2 car garage! This impressive home is located in an upscale 55+ land lease community, with private recreation center and indoor pool and situated along the shores of Lake Huron, close to shopping and several golf courses. (id:44887)
Pebble Creek Real Estate Inc.
153 - 302 College Avenue W
Guelph, Ontario
This end unit townhouse presents a fabulous opportunity for first time buyers or those with a student at U of G as its withing walking distance to campus! A great floor plan, it offers a walkout to the patio from the dining room, functional kitchen and good sized living room plus 2pc bath on the main floor. Upstairs there is an oversized primary bedroom with lots of closet space, large main bathroom and 2 additional bedrooms. The lower level has a bedrooms, adjacent den, 3pc bath and laundry as well as ample storage. The location can't be beat with quick access to the Hanlon for commuters and a short walk to Stone Road Mall and groceries. Public transit is available right outside the door as well, making this such a convenient spot! The complex has an inground pool community room. Freshly painted and new flooring throughout the main and second floor means this townhouse is move in ready. (id:44887)
Royal LePage Royal City Realty
5 Spadina Avenue
Bracebridge, Ontario
Charming Century Home in Bracebridge on a quiet dead-end Street. Welcome to 5 Spadina Avenue, a welcoming century home filled with character and charm, ideally situated on a peaceful dead-end street just a 5-minute walk from beautiful Annie Williams Memorial Park. Located in the heart of Bracebridge, this warm and inviting home features 3 bedrooms and 2 bathrooms, including a convenient main-floor primary bedroom with a full 4-piece bathroom, perfect for those seeking single-level living. Upstairs, you'll find two additional bedrooms and a 2-piece bathroom, ideal for family or guests. The main level offers a cozy living space, a dining area, and a bright, well-laid out kitchen that opens up to a spacious backyard, an ideal setting for summer barbecues, gardening, or enjoying quiet mornings with a coffee in hand. With its unbeatable location close to parks, walking trails, and the Muskoka River, plus just minutes to downtown Bracebridge, this home offers the best of both worlds: a tranquil setting with easy access to all amenities. Whether you're looking to move in and enjoy it as is or are inspired to breathe new life into a classic layout, this home is full of possibilities. 5 Spadina Ave is full of potential and ready to welcome its next chapter - could it be yours? (id:44887)
Chestnut Park Real Estate
373 West Acres Drive
Guelph, Ontario
Welcome to 373 West Acres Drive, a thoughtfully updated 4-level backsplit in a family-friendly Guelph neighbourhood. This bright and inviting home offers threebedrooms, two and a half bathrooms, and a comfortable layout with space to spread out. The kitchen features quartz countertops and flows easily into the main living areas, all finished with stylish luxury vinyl flooring.The home has been modernized with smart tech throughout-control your lighting, temperature, and more right from your phone. It's wired for ethernet with a main Wi-Fi access point, and includes a Google thermostat and doorbell, plus smart switches for seamless automation.The lower levels offer versatile space for a family room, home office, or guest zone, while outside you'll find a wired shed, newly paved driveway, and low-maintenance permanent LED lighting on both the house and shed. With recent updates, great bones, and a functional layout, this home is move-in ready and packed with thoughtful extras-all in a quiet pocket of Guelph close to schools, parks, and shopping. (id:44887)
Keller Williams Home Group Realty
159 Vacation Inn Drive
Collingwood, Ontario
Step into comfort and style with this well priced two-storey home in Collingwood! This versatile property would suit many needs; a family home, retiree retreat or income generating rental for investors! Beautifully arranged main level with a large living room & eye-catching fireplace, open concept and bright dining room, and kitchen with plenty of storage, a peninsula suitable for entertaining, and sliding doors leading to a patio for relaxing and hanging out. A two-piece bathroom and main floor laundry adds convenience and functionality. The second floor offers three good sized bedrooms and a main 4-piece bathroom. The large primary bedroom suite offers an impressive walk-in closet and a renovated ensuite bathroom with double sinks and spacious shower. The exterior has undergone a significant upgrade with new siding, all new windows, doors and garage door. Other updates include flooring, bathrooms, and freshly painted rooms. Minutes to amenities but located on a private road with very little traffic. This one is sure to check off all the boxes! (id:44887)
Century 21 Millennium Inc.
155 Stephanie Drive
Guelph, Ontario
Discover the allure of 155 Stephanie Drive, a breathtakingly modern residence in Guelphs prestigious West End. This fully reimagined home captivates from the moment you step into its European-inspired kitchen a culinary masterpiece featuring shimmering quartz countertops, top-tier appliances, and a design that transforms every meal into a gourmet experience. Elegant luxury vinyl plank flooring sweeps across the main level, uniting chic style with everyday comfort, complemented by a sleek main-floor powder room for effortless convenience. Venture outside to a serene backyard retreat, where a spacious deck and charming built-in gazebo create an idyllic setting for starlit gatherings or tranquil mornings. Upstairs, the expansive master suite offers a peaceful escape, joined by two generously sized bedrooms and a spa-like bathroom that blends indulgence with serenity.The lower level unveils endless possibilities: a sophisticated wet bar that doubles as a secondary kitchen, a versatile space perfect as a rec room, bedroom, or creative haven, and a full bathroom for added luxury. Practicality meets elegance with an attached garage, double-wide driveway, central vacuum system, and a natural gas BBQ hookup. More than a home, 155 Stephanie Drive is a vibrant lifestyle waiting to be claimed. Schedule your visit to experience this West End gem today! (id:44887)
M1 Real Estate Brokerage Ltd
229 Kenneth Avenue
Kitchener, Ontario
Looking for a bright and fresh four bedroom sidesplit on wide lot with park-like setting in the private backyard? Looking for an oversized attached garage? Enter the new front door and put your feet on the hardwood floor in this generous sized living room with newer vinyl windows. The kitchen not only sports recently refaced white cabinets, but also gives access to the garage and a great view of the kids playing in the fully fenced back yard with shed, large deck and backing onto no back yard neighbours. With four bedrooms (three up and one down) and two full bathrooms, there is lots of room for everyone and enough space to work from home. Enjoy carpet-free hardwood upstairs and newer plush carpet on the lowerlevel. Looking for storage? The sheer volume of the crawl space allowed thecurrent family to store twenty years worth of treasured memories. Start making your memories today. (id:44887)
Keller Williams Home Group Realty
37 - 80 Ferman Drive
Guelph, Ontario
Well kept west end townhome unit. A walk away from schools, Zehrs, Costco, community rec center and community park. Backs on to greenspace. Three good size bedrooms, 1.5 baths, galley kitchen with dinette area. Slider walk out from living room to private yard area. The basement has a partially finished rec room area and storage area. (id:44887)
Royal LePage Royal City Realty
10 Taylor Road
Bracebridge, Ontario
An exceptional opportunity in the heart of historic & vibrant downtown Bracebridge! A rare chance to acquire one or both: a well-established, profitable custom framing & art supply business, & a well-maintained, upgraded commercial property in one of Muskoka's most sought-after downtown cores. Martins Framing Inc. has been a staple in the Bracebridge community for over 30 years. Operating year-round, this respected business offers custom framing services, a retail gallery, & an extensive range of art supplies. With a loyal & continually growing customer base, Martins Framing benefits from diverse revenue streams including archival map sales, consignment artwork, & special-order supplies. Notably, there is no direct competition in the area, providing a solid market position & exciting potential for expansion through satellite locations or via online sales. The business is offered at $229,000 plus inventory & applicable taxes, with a 3-year lease on the building at $3,000/month (HST inclusive). The commercial building itself is a charming & versatile 2,200 sq ft brick structure, zoned C3 & ideally located in a high-traffic, high-visibility area. Recent upgrades include new signage, flooring, lighting, store fixtures, interior paint, & air conditioning. The open floor plan allows for easy reconfiguration & can be divided into 2 X 1,100 sq ft units. Whether kept as one retail/gallery space or split for multi-tenant use, the layout is flexible to suit a variety of uses. The building is offered at $569,000 plus HST but can only be sold with the established business in place, rental income can provide reliable coverage for operating expenses. This is a turnkey opportunity for entrepreneurs looking to invest in a well-loved Muskoka business, secure a premium commercial property, or both. Whether you're expanding your business portfolio or relocating to the scenic heart of cottage country, this offering delivers stability, growth potential, & unmatched community presence (id:44887)
Chestnut Park Real Estate
71 Spider Lake Lane
Huntsville, Ontario
Enjoy the wide open lake and meadowviews from this 8 acre parcel. Hydro has been brought in to the lot and is at the road, just waiting on Hydro One to finish the hook up (fully paid for). Driveway in to possibly build site with expansive views of the surrounding area. Spider is a small lake with access into Penfold Lake by fishing boat, canoe, kayak (creek is approx. 13' deep according to the seller). Easy access from Hwy 11 making commutes to Bracebridge, Huntsville and beyond a breeze. Zoning is WR1 and will require a site plan for building. Close to OFSC snowmobile trails. (id:44887)
Royal LePage Lakes Of Muskoka Realty
126 West Ridge Drive
Blue Mountains, Ontario
LORA BAY CUSTOM BUNGALOW! This exceptional custom bungalow showcases over 3,600 SF of meticulously designed living space.*** Step through the welcoming foyer into a bright, open layout where stunning hardwood floors, soaring cathedral ceilings, and a cozy Napoleon wood-burning fireplace set the tone for sophisticated living. The gourmet chef's kitchen flows effortlessly into the dining area, which opens through sliding patio doors to a covered porch enhanced by beautiful landscaping. The main floor features a sumptuous primary suite with oversized vanity and marble-clad shower, while a spacious mudroom/laundry provides direct access to the oversized garage.***The impressive lower level offers a large family room with gas fireplace, 9-foot ceilings, and oversized windows. Two additional bedrooms, a bonus room (currently a workout area), craft/office space, 4-piece bath, and wet bar/kitchenette complete this versatile space.***With 3 bedrooms, den, 2 bonus rooms, and 2.5 baths, there's ample room for family and guests. ****Enjoy exclusive Lora Bay amenities including golf course, clubhouse, dining facilities, members' lounge, simulator, gym, and pro shop. (id:44887)
Royal LePage Locations North
9 Avery Court
Parry Sound, Ontario
9 Avery Court is a stunning 4 bedroom, 3 bathroom raised bungalow located on a highly sought after, rarely available cul-de-sac just minutes to downtown Parry Sound. As you enter the driveway, you are greeted by a beautifully landscaped yard with natural rock outcrops and colourful gardens filled with perennials and flowering trees. A covered front porch allows for quiet summer evenings with your favourite beverage, and an attached double car garage with access to the house makes rainy and snowy days a non issue. Once inside, you enter a large open concept living room, with easy access to the kitchen and dining room for entertaining. A set of sliding doors off the dining room, leads you to a raised deck, perfect for a dinner outside. A nice mix of hardwood and stone tile are laid throughout the main floor, which also holds the laundry room, 4pc bath, and 2 bedrooms, each with walk-in closets, the primary also has a private 4 pc en-suite bath. Downstairs to the fully finished basement, with 2 bedrooms, another 4 pc bath, a large family room, utility room, and workshop. A second set of sliding doors takes you outside to a gorgeous green yard, tall mature trees and a ravine view of a small creek. A gorgeous location to call home, walking distance to schools, and short drive to shopping, restaurants, the beach, and the amazing waters of Georgian Bay. (id:44887)
RE/MAX Parry Sound Muskoka Realty Ltd
147 Second Street
Collingwood, Ontario
Welcome to 147 Second Street in Downtown Collingwood! This beautifully renovated home seamlessly blends classic charm with modern amenities, offering both character and space. Featuring stunning curb appeal with brand-new stucco siding, a detached double-car garage, and a cozy outdoor sitting area with a private yard, this home is designed for both comfort and style. Step inside to an inviting open-concept layout, where the eat-in kitchen and dining area flow effortlessly into a spacious family room perfect for entertaining. The main-floor primary bedroom adds to the home's thoughtful design. Ideally located just steps from fine dining, boutique shopping, and the breathtaking Georgian Bay waterfront, this home is truly a must-see. Don't miss your chance to own a piece of downtown Collingwood's charm! (id:44887)
RE/MAX Four Seasons Realty Limited
635317 Euphrasia-Holland Townline
Grey Highlands, Ontario
One-of-a-Kind Estate on 118 Acres | Century Home & Premium Outbuildings. This exceptional property blends historic charm with modern functionality. Located on a paved road close to Markdale, this fully renovated 4 bedroom, 3 full bath Century home showcases architectural design and a thoughtfully crafted addition featuring a large great room with beautiful wood detail and fireplace. Completely rebuilt in 2000 inside and out and finished with timeless stone and wood exterior and a steel roof. Finished attic space and basement offer additional living space, recreation room, bedroom, 3pc bathroom, plenty of storage, cold storage, central air, central VAC, and a new boiler system servicing in-floor heating and furnace. All surrounded by beautiful gardens, paved drive area, and landscaping . The outbuildings include a 50 x 32 garage/shop (half heated with hydronic in-floor heating) with 32' x 12' lean-to for storage, a 32' X 48' implement shed with 12' ceiling height and 60 amp hydro service and a charming 16 x 20 cedar log cabin with a covered porch and wood stove, tucked back in the property with its own woodshed and outhouse offering a rustic retreat potential. The land features 15 acres of mature maple hardwood bush with a 20 x 20 sugar shack built in 2006, several pine reforested areas, butterfly gardens, fencing, former Christmas tree farm sections, and open workable pastureland with rich Harrison loam soil. A private gravel road and many trails throughout the property provide excellent access, the rolling terrain offers beautiful views and unmatched privacy. Whether you're seeking a private family compound, hobby farm, or rural retreat, this property has it all. Please contact your REALTOR to schedule a showing. (id:44887)
Royal LePage Rcr Realty
418485 Concession A
Meaford, Ontario
Welcome to this stunning country bungalow set on nearly 20 acres of rolling countryside, just 5 minutes from all the amenities of Owen Sound! Thoughtfully designed with family living in mind, this 5-bedroom, 3 full bath home features large, comfortable bedrooms including a spacious primary suite with private access to the deck and a luxurious 4-piece ensuite. The main floor showcases hardwood and tile throughout the common areas, elegant wood trim, and a custom kitchen with built-in appliances. Flooded with natural light from an abundance of large windows (many updated in 2021 and 2023), the home also includes main floor laundry and an attached 2-car garage for added convenience. Cozy up by one of two woodburning fireplaces, or enjoy the outdoors with a large deck overlooking your private hobby farm, complete with a horse/animal shelter and partial fencing. The basement offers generous family/rec rooms, awaiting your finishing touches, with a second full kitchen ideal for guests or extended family. Country charm meets comfort and space in this one-of-a-kind property! (id:44887)
Exp Realty
1304 - 150 Wellington Street E
Guelph, Ontario
Welcome to Suite 1304-150 Wellington, the renowned River Mill Condominiums. One of the city's premier addresses, 150 Wellington combines exquisite finishes, spectacular amenities, and an unbeatable location steps to the river, Sleeman Centre, River Run Centre, and Downtown Guelph's array of fantastic dinner options and patios. This 1,524 sq. ft. 2-plus den corner suite is second to none & is sure to impress the most discerning buyer from the moment you enter the building. An open-concept living space sees a beautiful white kitchen with stainless steel appliances flow right into a bright & airy living room with gleaming windows on two sides; plus a cozy fireplace with TV above, for those nights you'd rather stay in. A bonus den is ideal for a formal dining, but can also make for a great home office for a working professional- a functional space that adapts to suit your lifestyle. The primary bedroom features a massive walk-in closet and a gorgeous 4 pc. ensuite bath with a contemporary glass shower, double vanity and deluxe fixtures. The second bedroom offers its own walk-in closet, great for long term guests, seasonal storage & more; and if that's not enough, a huge walk-in hall closet right at the front door makes this suite perfect for any downsizing move, or if you've outgrown your current condo. Beyond the walls of your condo awaits a scenic balcony overlooking downtown & the river, along with a sprawling common terrace perfect for hosting a summer BBQ or an evening cocktail at sunset. Come tour this outstanding suite, and make sure to see the other amenities, including the guest suite, gym, library, garden terrace, movie room & more. Don't miss your chance to call River Mill home! (id:44887)
Planet Realty Inc
6 Collship Lane
Collingwood, Ontario
Life is Good at The Shipyards! Welcome to this Impressive Bungalow in the Highly Sought-After Mackinaw Village, Just Steps from the Sparkling Blue Waters of Georgian Bay and Right in the Vibrant Heart of Downtown Collingwood. With Low Condo Fees of Just $425.41.This Sophisticated Residence offers 1,593 sq. ft. of Main-Floor Living (2356 sf of Total Finished Space) Including 2 Spacious Bedrooms and 3 Bathrooms, Plus a Beautifully Finished Lower Level Featuring a Games Room, Recreation Area, and Space with Potential to Create your Dream Theatre, Gym, Studio, Hobby Room or Simply use as Generous Storage. Notable Features~ *Open-Concept Layout with 9-Foot Ceilings *Gourmet Kitchen with Granite Countertops *Center Island & Elite Stainless Steel Appliances *Rich Hardwood Flooring *Cozy Natural Gas Fireplace *Large, Light-Filled Windows in Every Room *Private Primary Suite with Ensuite Bath *Stylish 4-Piece Main Bathroom *Convenient Main Floor Laundry *Private Deck with Gas BBQ Hookup *Charming Covered Front Porch *Double Car Garage with Inside Entry~ Plus a Double Driveway and Total of 4 Parking Spaces! This is the Ideal Home for Energetic Weekenders, Ambitious Professionals, or Freedom-Seeking Retirees Looking for a Maintenance-Free Lifestyle in a Vibrant Waterfront Community. Location Highlights: Collingwood Offers the Perfect Blend of Small-Town Charm and Big-City Amenities~ All Within Walking Distance *Boutique Shops, *Cafes & Fine Dining. A Dynamic Mix of Art, Culture, and Live Events, Scenic Waterfront Trails, Vineyards, Orchards & Local Breweries. Year-Round Activities Include Boating, Biking, Hiking, Skiing & Golf. Come Experience the Best of the Southern Georgian Bay Lifestyle~ This Exceptional Home Won't Last Long! View the Virtual Tour and Book your Private Showing! (id:44887)
RE/MAX Four Seasons Realty Limited
405 - 5 Valleyside Drive
Brockton, Ontario
One bedroom condo which is priced to make this a great investment property or a perfect spot for a person who doesn't have the time or capability to do yard work, a single person or a couple that wants to get into the housing market. This condo is ready to simply move in and enjoy. It has newer flooring throughout, update bath, freshly painted and a good kitchen. Very well maintained and shows pride of ownership. Situated on the north side of the building, offering a view of the parking lot and mature trees. Call for more details. (id:44887)
Coldwell Banker Peter Benninger Realty
7 Mill Street
West Grey, Ontario
Explore your options! Are you in the market for a modern home in a quiet area? This welcoming one-year-old custom-built home is ideally located on a peaceful street in the quiet village of Elmwood. The main level features a desirable open-concept design and functional kitchen, complete with a convenient island and appliances and a dining area, which opens to a charming covered deck ideal for entertaining and enjoying the outdoors. The living room features a large picture window, bringing the outdoors in and style to this layout. You'll also find a lovely primary suite with an ensuite bathroom, a spacious walk-in closet, another well-appointed bedroom, and a bathroom. For your convenience, there is a practical mudroom/laundry room right off the garage, completing the main floor. The lower level is designed for entertainment and relaxation, offering a generous recreation room with a fireplace. It includes ample storage and an additional bedroom with a bathroom, providing versatility for family and guests. With essential features like a F/A furnace, central A/C, a metal roof, and a concrete driveway, this home will be easy to maintain for years. Don't miss this incredible opportunity and be the lucky one to own this beautiful home! (id:44887)
Royal LePage Rcr Realty
3464 Settlers Road Street
Parry Sound Remote Area, Ontario
Stunning 4-Bedroom Riverside Retreat on the Pickerel River. Discover a one-of-a-kind sanctuary in this beautifully renovated 4-bedroom, 3-bathroom home, originally a historic church, transformed over the past 9 years into a modern masterpiece. Nestled on the serene banks of the Pickerel River, this property offers unparalleled privacy with no neighbors, making it a perfect escape for those seeking tranquility. The home boasts three high-end bathrooms, each designed with luxury and comfort in mind. The spacious interior blends unique architectural charm with contemporary finishes, creating a warm and inviting atmosphere. Large windows frame breathtaking views of the river and the nearby snowmobile trail, perfect for outdoor enthusiasts. Conveniently located just off the highway, this secluded gem offers easy access while maintaining its peaceful, retreat-like ambiance. Whether you're looking for a year-round residence or a seasonal getaway, this Pickerel River haven is a rare find. Contact us today to schedule a private viewing of this extraordinary property! (id:44887)
RE/MAX Parry Sound Muskoka Realty Ltd
887 Concession 10 Concession
Kincardine, Ontario
Get Out of Town to This Little Peace of Paradise. Located on a gentle rise, this charming 1.6-acre property offers views of the countryside and Willow Creek. The 3-bedroom home has seen numerous updates in recent years, creating a warm and welcoming space that is perfect for family living or quiet retreats. The kitchen boasts ample cabinetry, while the spacious dining and living rooms are ideal for hosting gatherings with family and friends. Upstairs, you'll find three bedrooms and a beautifully updated main bathroom. The primary suite features its own 2-piece ensuite with convenient in-suite laundry, plus a bonus room that could serve as a cozy den, home office, reading nook, or hobby space. Beyond the main house, the property includes two additional buildings. A quaint barn is well-suited for small animals or poultry, and the impressive 42' x 30' detached garage with hydro and a concrete floor is divided into a workshop and a separate lounge or hangout space. There is even a large loft offering endless possibilities. With plenty of room for children to play, pets to roam, and gardens to grow, this property is a serene slice of country life just a short drive from Bruce Power, Port Elgin, and Kincardine. (id:44887)
RE/MAX Land Exchange Ltd.
549 2nd Street W
Owen Sound, Ontario
Location!!! This is an opportunity to own and live in one of the quietest, and most sought after Locations in Owen Sound. This 2+2 bedroom home has Hardwood floors on the main floor, open concept kitchen Living room dining area, 2 Spacious Bedrooms and 1- 3 pc. bath. The lower level offers a Kitchenette, 3-pc bath living dining and 2 more bedrooms. A perfect set up for an in law suite, or rental potential. A beautiful back yard, set the scene for the kids to hang out, back yard BBQ or a relaxing afternoon. With all new windows and exterior doors, (2024)and 3 new heat pumps (2024) The home is MOVE IN READY. (id:44887)
RE/MAX Grey Bruce Realty Inc.
35 Huron Street S
Ashfield-Colborne-Wawanosh, Ontario
This 3 bedroom lakeside cottage is the Falcon model of the Viceroy brand of home. With over a half an acre of property at the end of Huron St there is excellent privacy and the sandy beaches of Port Albert to enjoy. The cottage was built in 1989, and there is a drilled well and septic system servicing the property. New Hot Water tank. It's a classic open concept layout with vaulted ceilings and a west facing enclosed sunporch along with a covered deck. Amazing Sunset Views! (id:44887)
Royal LePage Heartland Realty
RE/MAX Realty Services Inc.
321 Bruce Road 40 Road
Arran-Elderslie, Ontario
Opportunity awaits in the heart of Dobbinton! This just-under-2-acre vacant parcel, zoned Hamlet Commercial (HC), offers endless possibilities for business or residential use. Ideally located on Bruce Road 40 with excellent visibility, its only 30 minutes to Bruce Power, 20 minutes to Saugeen Shores, and 30 minutes to Owen Sound a perfect central hub! With Hydro at the road and mature trees providing natural beauty, you can design the ideal space to suit your needs. A well and septic are required, and buyers should verify the building envelope with the municipality. Whether you're looking to expand your business, build your dream home, or invest in a growing rural community, this ready-to-go property is a rare find. Seize the opportunity and contact your REALTOR today! (id:44887)
Royal LePage D C Johnston Realty
Ph617 - 1 Hume Street
Collingwood, Ontario
Welcome to Penthouse 617 in the new luxurious downtown Monaco building! This beautifully upgraded suite has gorgeous features that are exclusive to the Penthouse level; 13 ft ceilings, upgraded solid 8 ft doors, a gas fireplace, a gas stove, upgraded stainless appliances, a gas BBQ hookup on your oversized eastern facing terrace with distant Georgian Bay views and an underground parking spot. Lots of room for you and your family/friends with 2 bedrooms, 2 bathrooms, plus a den. Hardwood floors, In-suite laundry, lots of storage space and oversized closets throughout. There is an exclusive underground locked space for your extra storage needs. Top-tier amenities include an impressive modern entrance area with virtual concierge and lounge, a spectacular open rooftop terrace with; stunning views, BBQ area, fire and water features and numerous comfy lounging areas, a sleek multi-purpose party room with kitchen and lounge and a fully equipped fitness center with breathtaking views of the Niagara Escarpment. Step outside and enjoy direct access to Collingwood's vibrant downtown. Minutes to the Collingwood Trail Network, Georgian Bay, hiking trails, shops, restaurants, ski hills and golf courses. This stunning property is being offered fully furnished for a short lease term of approximately 6 months. A 2nd underground parking spot is available for an additional $100 per month. (id:44887)
Royal LePage Locations North
580307 Sideroad 60
Chatsworth, Ontario
Discover the potential of this 1 3/4 storey home located in the peaceful hamlet of Berkeley, set on a generous 0.50-acre lot in the picturesque Township of Chatsworth.This property offers a canvas for those with vision and creativity. While the home requires repairs and updates, it presents a valuable opportunity for individuals looking to invest in a project that can be transformed into a personalized haven.The outdoor area allows for ample parking and embracing rural living, whether that means establishing gardens, creating recreational spaces, or simply enjoying the tranquil surroundings. Conveniently situated just south of Owen Sound and a short two-hour drive from the GTA, this property is in the heart of Grey County, where rolling hills, rivers, forests, and stunning escarpment views provide a captivating backdrop. The region is a four-season playground with countless options for boating, hiking, snowmobiling, skiing, and scenic drives. With determination and creativity, this property has the potential to become your dream country getaway, offering a unique opportunity to craft a space that truly reflects your individual style and needs. (id:44887)
Century 21 In-Studio Realty Inc.
954 Dickie Lake Road
Lake Of Bays, Ontario
Your Year-Round Muskoka Escape Awaits! Tucked away on a private double-wide lot, just minutes from the welcoming village of Baysville, this 3-bedroom, 3-bathroom lakeside retreat offers the perfect blend of comfort, nature, and convenience. Whether you're searching for a full-time residence or a 4-season getaway, 954 Dickie Lake Rd delivers serenity and style. Step inside to a bright, spacious living room that opens onto the side deck perfect for lazy summer afternoons. The updated kitchen features a large island and generous counter space, ideal for hosting family and friends. From the dining area, take in sweeping lake views while you dine, with patio doors that lead straight to the deck for effortless indoor-outdoor living. The main floor also includes a cozy den, office nook, and a stylish 4-piece bath. Upstairs, you'll find three inviting bedrooms and a convenient 2-piece bath. The fully finished basement adds more space to relax, complete with a large family room, a propane fireplace for those chilly nights, and another 2-piece bath with laundry. Outside, you're treated to 153 feet of picturesque shoreline with a gradual, sandy entry perfect for wading, swimming, or launching a kayak. A dock, fire pit, and gazebo set the scene for unforgettable sunny summer days. A charming bridge over a gentle stream adds a storybook touch, and wildlife like deer, foxes, otters, and waterfowl are frequent visitors. When winter rolls in, the lake becomes a peaceful snow-covered haven with direct access to ATV and snowmobile trails. With updated vinyl siding, a durable steel roof, Generac generator, and drilled well, this home is ready for every season. Just a short drive to both Huntsville and Bracebridge, and only minutes from Baysville's vibrant restaurants and community events, this is more than just a home, it's a lifestyle. Don't wait - sellers are open to all reasonable offers on this piece of Muskoka paradise! (id:44887)
Chestnut Park Real Estate
1348 Bruce 15 Road
Brockton, Ontario
5 ACRE PARCEL FOR SALE in the quaint and quiet community of Glammis. Zoning is Hamlet Residential and Potential Development. 24' x 50' shed on the property. Well and septic would be required. Explore the possibilities this unique property has to offer. Excellent location being 15 minutes to the Bruce power gates and the shores of lake Huron. (id:44887)
Wilfred Mcintee & Co Limited
205 - 32 Brunel Road
Huntsville, Ontario
Welcome to The Riverbend, where urban convenience meets Muskoka Luxury along the shores of the Muskoka River. An exclusive condominium community with only 15 suites. From every suite, in every season, you are guaranteed to enjoy peace, serenity and beautiful views of the Muskoka landscape. The Riverbend offers the perfect blend of low maintenance living, paired with convenient access to Huntsville's bustling downtown core and other amenities, and convenient access to 40 miles of boating (boat slips are available for purchase). Suite 205 is the largest floor plan in the building, boasting 1,736 square feet. Three bedrooms and two full baths complement a stunning open concept living space with an incredible view of the riverbend and Fairy Lake through the floor to ceiling windows. Amenities include a large dock for enjoyment at the waterfront and a patio and BBQ area for hosting your guests. Each suite comes with one underground parking space, with additional spaces available for purchase. There is also guest parking available. Book your showing at the model suite today to discuss interior design options and learn more about this incredible offering! (id:44887)
RE/MAX Professionals North
26 Magnet Road
Magnetawan, Ontario
If you've been thinking about downsizing, this may be your moment to shift into a lifestyle that offers more peace, purpose, and possibility. Located on 1 acre of private forest having 148 ft of direct waterfront on the Magnetawan River, Poverty Bay Chutes, perfect for the kayaking enthusiast. 26 Magnet Road invites you to create something that truly reflects the next chapter of your life. With hydro and telephone already at the lot line and this south-facing lot offers the rare blend of affordability, flexibility, and natural beauty. Its a place where you can start your mornings with a walk in the forest exploring the flora and listening to the running water and the sound of birds instead of traffic, and end your day watching the sunset over the water. Access to Poverty Bay is just down the road at the boat launch allowing you to pop in the fishing boat and troll the Bay! Although it is a country paradise it is only 45 minutes from Parry Sound and 1 hour to North Bay and close to smaller, vibrant villages. Whether you're envisioning a year-round home, a seasonal escape, or simply a quieter, more intentional pace of living, this property makes that possible. The driveway is already in and the potential building site is cleared of trees. Sometimes, the best way forward is to simplify and the right setting can make all the difference so that you can Be Where You Want To Be. (id:44887)
Exp Realty
1280 Chiswick Line
Chisholm, Ontario
100 Acres of Privacy and Versatility - Just Outside Powassan. Welcome to your rural escape a 100-acre property offering unmatched privacy just 10 minutes from Powassan and 30 minutes from North Bay. Ideal for outdoor enthusiasts, the lot is only 2 minutes from ATV and snowmobile trails and a 15-minute drive to Wasi Lake for family-friendly fun year-round. This spacious post and beam home is currently set up with a main residence on the upper levels and a fully equipped in-law suite on the lower level. The main home features four bedrooms and two full bathrooms. The main floor includes a large living room with a wood-burning stove, a dining area that walks out to a covered porch, and a screened-in sunroom for relaxing bug-free evenings. Upstairs you'll find four bedrooms, a full bathroom, and a bonus den. The primary bedroom walks out to your own private balcony. High vaulted ceilings and two additional storage lofts add both character and function. The walk-out basement serves as an in-law suite, complete with two bedrooms, a full bathroom, kitchen, and living space. The space could easily be returned to one large family home. Outbuildings include a large detached garage with room for four vehicles and a woodstove for winter projects, three woodsheds, and a garden shed to support your year-round hobbies and storage needs. A rare opportunity for space, function, and peaceful rural living all within commuting distance of the city. (id:44887)
Royal LePage Lakes Of Muskoka Realty


