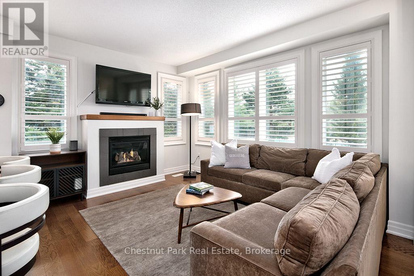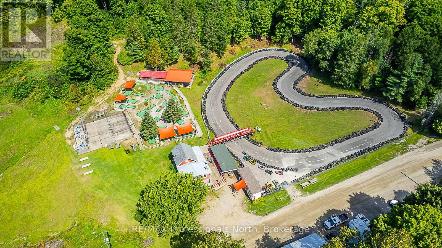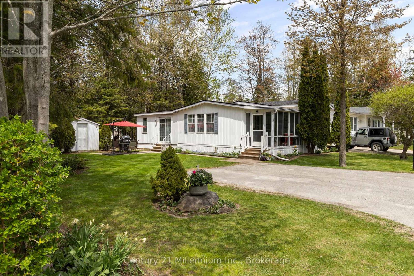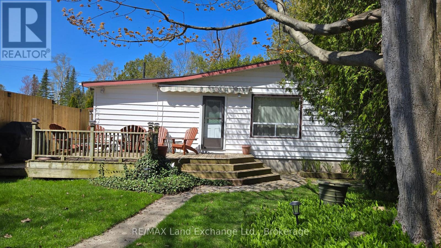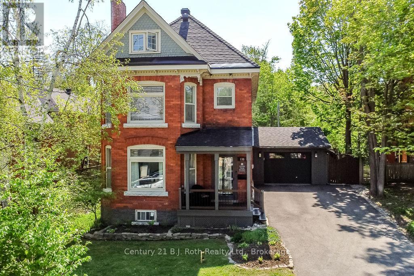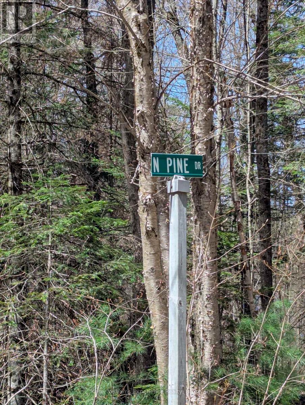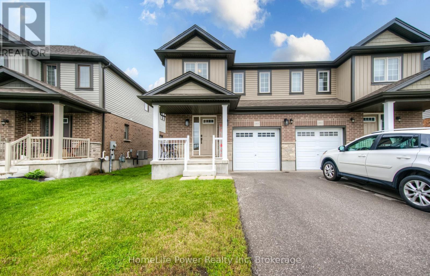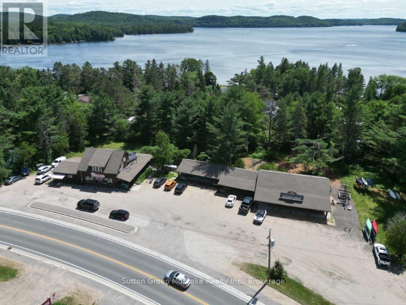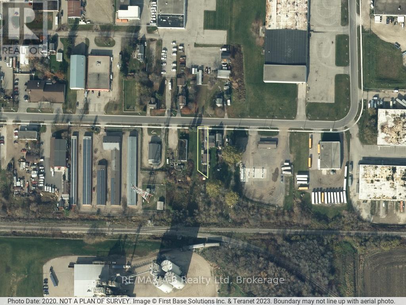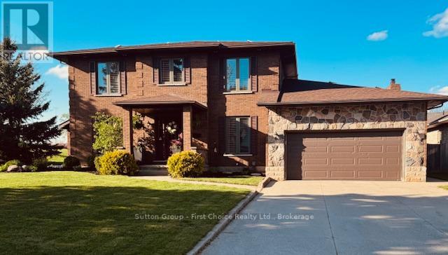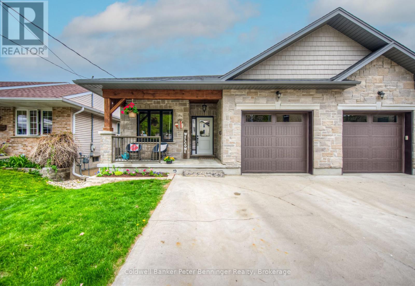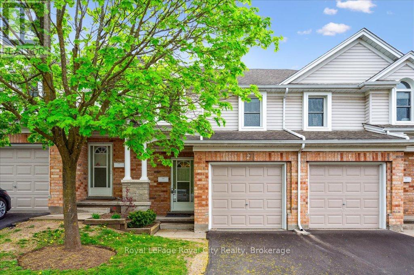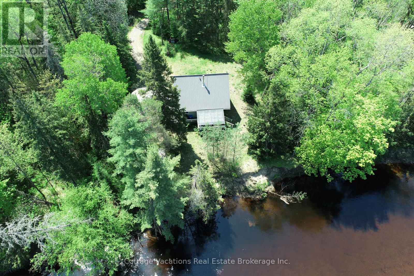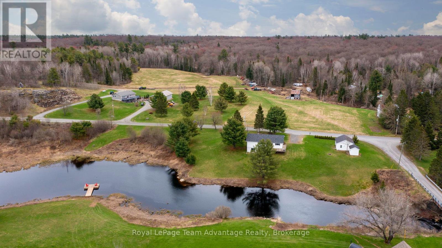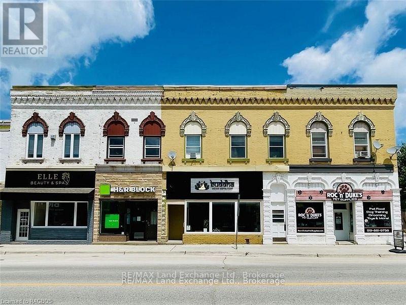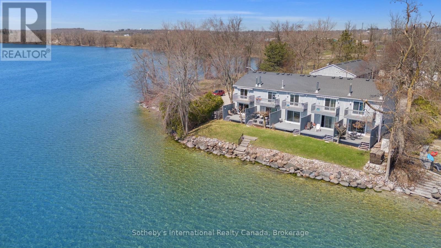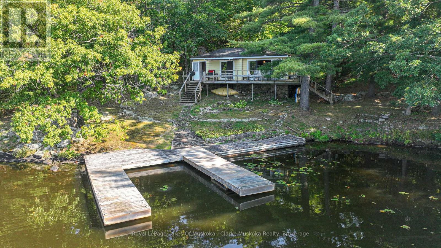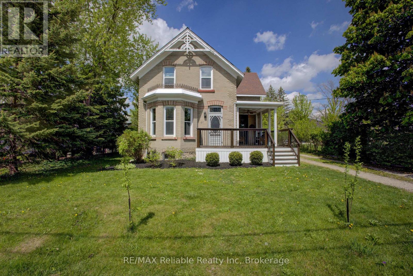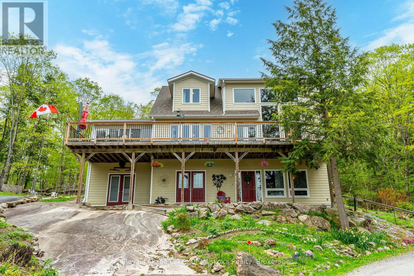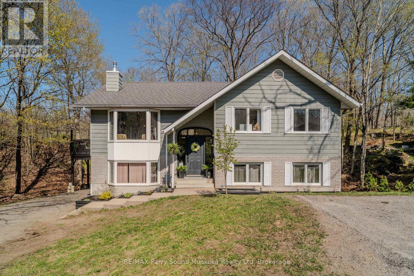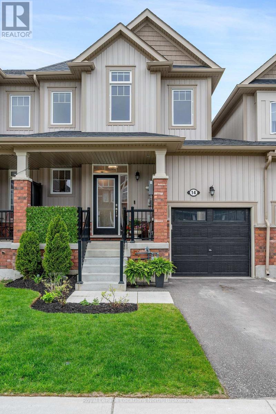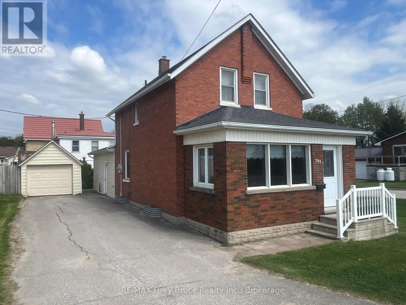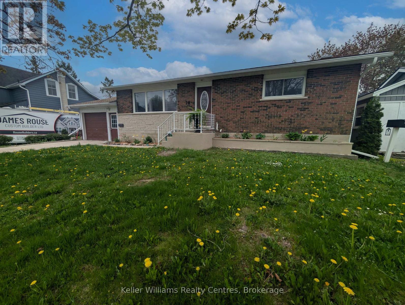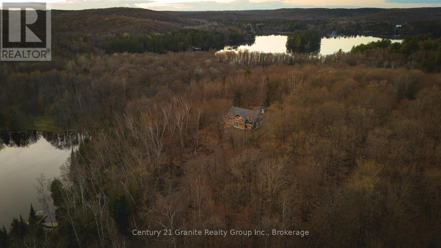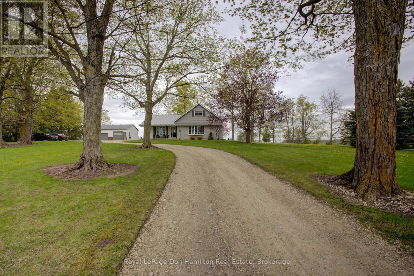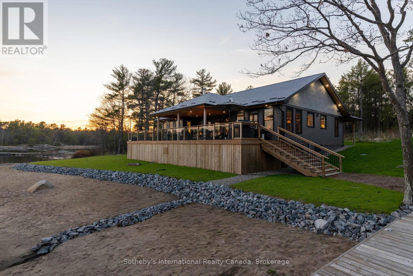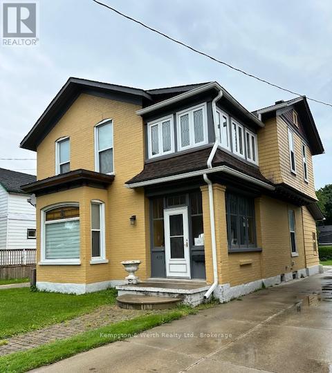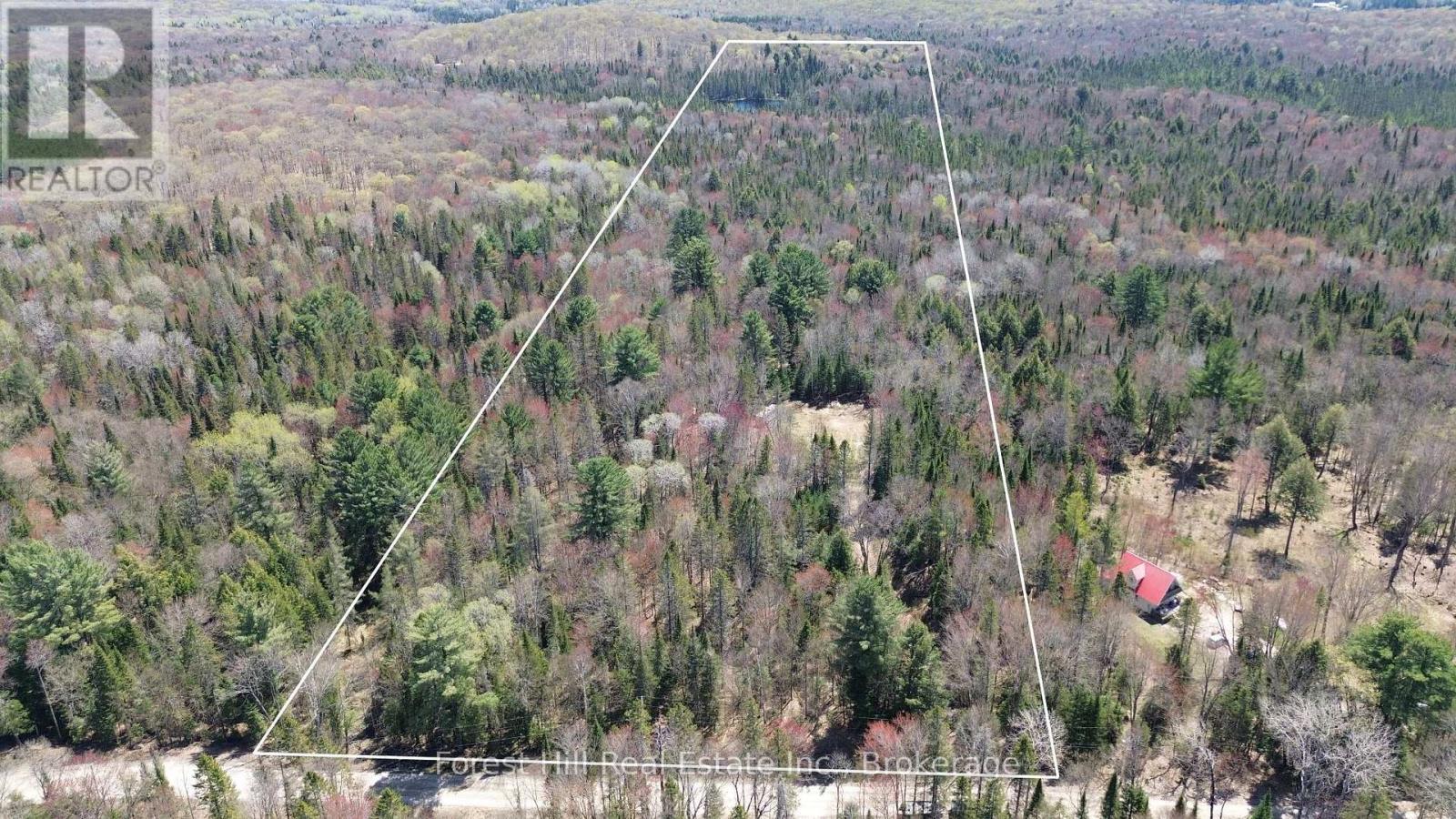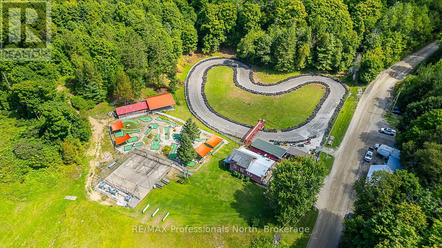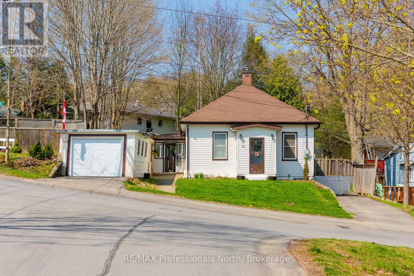57 Joseph Trail
Collingwood, Ontario
57 Joseph Trail offers comfort, style, and a low-maintenance lifestyle in one of the area's most desirable communities. Located in the sought-after Tanglewood community, this sun-filled 4-bedroom end-unit townhouse offers the ideal blend of comfort and convenience in the heart of Collingwood's vibrant four-season playground - whether you're looking for a family home, weekend retreat, or year-round residence. This home features a bright, open-concept main floor where the kitchen, dining, and living areas flow seamlessly together - bathed in natural light from large windows. Step out to the back deck to enjoy your morning coffee, summer barbecues, or simply relax while overlooking the nearby outdoor pool. Upstairs, you'll find four spacious bedrooms, including a primary suite complete with a 5-piece ensuite. An unfinished basement provides excellent potential for future customization, while a main floor powder room adds daily functionality. Located directly across from the outdoor pool and just minutes from Blue Mountain, scenic trails, golf, and the shores of Georgian Bay, 57 Joseph Trail offers resort-style living with the convenience of included snow removal and lawn care. The single-car garage with interior access adds everyday ease. Experience the lifestyle and location that make Tanglewood one of Collingwood's most desirable communities. (id:44887)
Chestnut Park Real Estate
1063 Ravine Road
Minden Hills, Ontario
'THE MINDEN EXPERIENCE' could be all yours! LIVE, WORK & PLAY --336 feet frontage on busy Highway 35 with over 14 total acres. Continue operating the current existing business or develop the land further into the many other possibilities available with Commercial zoning. Now is your chance to own a long established family entertainment business. 'The Minden Experience' offers a thriving full adventure park including a Go-kart track, Batting cages, Mini-golf, Chipping range and Nature trails. Open to the public seasonally and offering private events for birthday parties, groups, camps and corporate events. Two PINS are transferred with this sale, the 2 acre lot features the garage/shop, public washroom facilities and offers a cleared out space on the acreage. The 900 sq ft home features 2 bedrooms, 1 bath and is currently tenanted. Tenant is willing to stay on and help with managing the track if the new owner should choose to. There are also two additional fifth wheel trailers included in the sale and a large list of inclusions to get you up and running right away. Located just 2 kms south of Minden and 2 hours to Toronto (id:44887)
RE/MAX Professionals North
59 Topaz Street
Wasaga Beach, Ontario
PRICED TO SELL! Welcome to 59 Topaz Street, an affordable year-round living solution located in Parkbridge's Country Life Resort! This active community offers amenities to enjoy including five pools, tennis courts, mini-golf, rec hall, and close proximity to shopping, the beach, and the new arena & library. Some great highlights of this home include an enclosed front porch, enough space for 3 bedrooms, generously sized living room, and updated bathroom with skylight. Larger lot offers privacy and includes a patio area, landscaped garden and shed for extra storage. No rental items on property and rough in for gas fireplace in the living room. Roof done in 2020, all appliances and fixtures included. If you are looking for a perfect balance of a lively community with excellent amenities and lower fees then most communities around, you have found it! (id:44887)
Century 21 Millennium Inc.
41 Lindale Avenue
Tiny, Ontario
First time on the market by the original owner. This house is on a beautiful large, fenced lot and has a sunroom overlooking the backyard. The large, level backyard has a fire pit and loads of room for friends and family. The well constructed brick, year round home has a basement apartment with a separate entrance. It's ideal for extended family or to generate extra income. The location is excellent for someone who wants year round living. It can also be used as a cottage as it is just steps to the beach and with a gated driveway. With all the conveniences: central AC, fireplace in the family room, a natural gas furnace as well as municipal water, this is a gem. (id:44887)
Buy The Shores Of Georgian Bay Realty Inc.
22 Dickinson Road
Mckellar, Ontario
Welcome to 22 Dickinson Road in McKellar Township. Year-round living meets classic cottage charm on the Manitouwabing River with 470 feet of shoreline, south-facing exposure, and boat access into the main part of Lake Manitouwabing.The lot is flat, private, and nicely treed with a sandy beach thats perfect for kids, campfires, and waterfront lounging. The cottage is fully winterized, making it ideal whether you're escaping for the weekend or settling in full time. Two good-sized sheds give you lots of space for your toys and gear. If you've been holding out for the right mix of comfort, privacy, and waterfront lifestyle, this one is worth a look. (id:44887)
RE/MAX Parry Sound Muskoka Realty Ltd
128 Sir Adam Beck Road
Stratford, Ontario
A most sought-after address. This beautiful bungalow on Sir Adam Beck offers a comfortable and stylish lifestyle with a large front entrance with separate den/office area with glass doors. The large great room features a tray ceiling, engineered hardwood floors, a gas fireplace, and ample space for entertaining. The kitchen overlooks the dining area and leads to a terrace door that opens onto a wood deck with a BBQ hookup and a main floor laundry with another separate exit to the rear yard. The spacious primary bedroom includes a tray ceiling, a 5-piece ensuite bathroom with a jet tub and a separate shower, and a walk-in closet. The second bedroom or guest room has access to the main 4 pc bath. The basement has a generous living space open to your imagination of a media or games room all with in-floor heating. A future design of a third bedroom has possibilities still allowing for an extensive storage and mechanical room. The mechanicals including heat pump, central air, water softener and water heater have all recently been updated. The backyard boasts mature evergreens for privacy, creating a serene outdoor space, a two-car garage and room for storage If you're looking for a move-in ready bungalow with a great address, this is the one for you! Contact us today to schedule a viewing. (id:44887)
Sutton Group - First Choice Realty Ltd.
551 Attawandaron Road
Huron-Kinloss, Ontario
This cottage is a perfect blend of where nature and the sounds of Lake Huron come together. This cottage is the perfect retreat that features 3 bedrooms, Large Kitchen/Dining Room area, and Laundry and Bathroom combination will give you all the comforts of your home away from home. Features include a new Septic System in the fall of 2024, Large 20 x14 Work shop/Storage building complete with electricity to suit all your work/storage needs. The property boasts privacy that everyone craves when you want to get away from the city! Access to the beach is across the road and with our pilot golf cart program, you can tour up to Lighthouse and enjoy the day with all the amenities at your finger tips. Come and discover all that Point Clark has to offer! (id:44887)
RE/MAX Land Exchange Ltd.
135 Peter Street N
Orillia, Ontario
Charming century home with pool in the desired North Ward! Step into timeless elegance with this beautifully maintained and updated residence in the heart of the sought after North Ward. Bursting with character and curb appeal, this stately home blends historic charm with thoughtful updates. From the inviting front porch to the rich architectural details, you'll appreciate the high ceilings, gracious principal rooms and hardwood floors. The primary bedroom suite includes a dressing room, and a sleek en-suite bathroom with heated floors. A rare find, this property also includes an attached one-car garage, a true convenience in this historic neighbourhood. Located a short stroll to schools, parks, downtown shops and cafes, this is North Ward living at its best! (id:44887)
Century 21 B.j. Roth Realty Ltd.
0 N Pine Drive
Lake Of Bays, Ontario
Looking for a 10-Acre Slice of Heaven? Look no further. This recently severed 10 Acres offers endless possibilities for building your dream home or creating a recreational retreat. Just 2.5 Hours from the GTA on a year-round road, with easy access to Hwy 117, leaves you close to amenities in Baysville and Dorset. This land provides both tranquility and convenience, along with beautiful natural surroundings. Don't miss this opportunity to own a piece of land where you can bring your vision to life. Please call the listing agent to book a showing appointment before walking the property. (id:44887)
Keller Williams Experience Realty
1365 Calais Drive
Woodstock, Ontario
Step into the exceptional with this stunning 1600+ sqft "Elm" model by Claysam Homes, a renowned local builder. Enjoy sophisticated style and practical functionality in this 3-bed,2.5-bath residence in a sought-after Woodstock neighbourhood. Be welcomed by a bright, spacious tiled foyer with a powder room, ample closets, and garage access perfect for Ontario winters! The heart of this home is undoubtedly the expansive and inviting open-concept kitchen and great room. Boasting over $6,000 in thoughtful upgrades, this space is designed for both comfortable family living and effortless entertaining. Imagine preparing delicious meals in your gourmet kitchen, featuring sleek granite countertops that offer both beauty and durability, a full suite of gleaming stainless-steel appliances, and a generous walk-in pantry providing abundant storage. Pot lights illuminate the main floor, creating a warm and welcoming ambiance. The great room flows seamlessly from the kitchen, offering a comfortable area to relax and unwind, complete with sliding doors that lead to your future backyard oasis. Ascend the stairs to the thoughtfully designed second floor, where you will discover three sized bedrooms, each offering ample space for rest and relaxation. The convenience of a dedicated laundry room on this level simplifies your daily routine. The luxurious 4-piece main bathroom is perfect for family use, featuring modern fixtures and finishes. The true retreat of the second floor is the expansive primary suite. Double doors lead you into this serene sanctuary, complete with a spacious walk-in closet to accommodate your wardrobe. The spa-like 3-piece ensuite bathroom is a haven of tranquility, featuring a stylish dual vanity, providing ample counter space and convenience for busy mornings. Enjoy an unparalleled lifestyle near top-rated schools, essential amenities, and easy access to Highways 401 & 403. This is more than a house; it is a place to create lasting memories. (id:44887)
Homelife Power Realty Inc
2832 60 Highway Highway
Lake Of Bays, Ontario
Looking for a great investment property, look no further! This 1.4 acre with 298.4 frontage on Highway 60 in Downtown Dwight, steps away from the public Dwight beach on beautiful Lake of Bays with sandy beach area, boat launch and public docking. This property is home to a few different businesses with amazing traffic flow year-round as it is on the route to the famous worldly known Algonquin Provincial Park which makes this an attractive investment. There's a large 2 story building that Erika's Bakery/Coffee Shop is located in, Erika's Bakery business is not included in sale, however is negotiable. 2nd floor to the building has extra stock rooms, 4pc bathroom, offices, board room, kitchen and laundry. The property has 3 other businesses that are fully leased in a long seperate building - long strip mall like with their own entrances, bathrooms, septic system, and fibre internet. Great traffic flow for any business and definitely a hub of this little community. Halfway between Huntsville & Algonquin Provincial Park makes a great destination stop. Live, work and play in Muskoka, Lake of Bays. Public school, stores, gas station, public library, community centre only a few kms. away. Post Office, grocery store, pharmacy, gift shops all within walking distance. Golf courses, ski hill, and great restaurants in the area with a new up and coming large housing development just minutes away. A great opportunity, high visibility, awesome location with constant traffic flow. (id:44887)
Sutton Group Muskoka Realty Inc.
169 Frederick Street
Stratford, Ontario
Property being sold in conjunction with 172 Frederick Street immediately to the north of this property for additional parking and storage. The 2 lots have plenty of potential with the desirable I2 Zoning and it's many uses. Call today for more information and details on this rare opportunity in Stratford's east end. (id:44887)
RE/MAX A-B Realty Ltd
172 Frederick Street
Stratford, Ontario
This lot is being offered in conjunction with 169 Frederick Street. Great site for a new commercial/industrial building with additional space for parking or storage across the street at 169 Fredrick. The door is open to a unique design opportunity and option to build a shop with accessory dwelling pending city approval. Call today for more information. (id:44887)
RE/MAX A-B Realty Ltd
16 Burwell Road
Stratford, Ontario
Welcome to your dream home a stunning, fully upgraded two-story residence designed for luxurious family living. This 3 bedroom, 4 bathroom home combines contemporary elegance with energy efficiency and premium amenities, all just steps away from Stratford's sought-after recreational complex. Step inside to discover a spacious, sun-filled interior with brand-new windows, a new roof, and state-of-the-art air conditioning and furnace systems for year-round comfort. The heart of the home is a sleek modern kitchen and expansive living space, ideal for entertaining or cozy family nights in. Outdoors, enjoy your private backyard oasis, complete with a heated in-ground pool, hot tub, and a fully fenced yard perfect for summer fun or peaceful relaxation. The home also features solar panels for eco-conscious living and long-term savings. (id:44887)
Sutton Group - First Choice Realty Ltd.
19a Riverside Drive E
Woolwich, Ontario
PUBLIC OPEN HOUSES SAT MAY 17TH & SUNDAY MAY 18TH 2PM till 4PM. Welcome to 19A Riverside Drive, East Elmira. This modern semi-detached home captivates with its striking rooflines, elegant stone look frontage, and inviting covered porchcreating exceptional curb appeal. Ideally situated near the downtown core, this home also offers the tranquility of nature, with Bolender Park and its splash pad just around the corner. Best of all, there are no rear neighborsonly breathtaking views of lush trees and the river. Step inside to a spacious foyer that leads to garage access, a main-floor bedroom, and a convenient three-piece bathroom. Modern tile and hard-surface flooring flow throughout both levels of this stunning home. The bright, open-concept kitchen features a built-in island and overlooks the living room, where a gas fireplace and a large patio door with an overhead transom window bathe the space in natural light. Step onto the deck and take in the lush backyard and serene river views. The primary suite, located just off the living room, shares these stunning views and boasts a walk-in closet, a laundry cupboard, and a spa-like ensuite with dual sinks. The fully finished walkout basement offers even more living space, featuring a bright family room with a second fireplace, large windows overlooking the river, and a convenient kitchenetteperfect for entertaining. The lower level also includes an additional bedroom with a cheater ensuite, complete with a walk-in shower.Theres more to this modern semi than meets the eyeschedule your private viewing today! OFFERS IF ANY WILL BE LOOKED AT MAY 22ND. (id:44887)
Coldwell Banker Peter Benninger Realty
2 - 66 Rodgers Road
Guelph, Ontario
Welcome to Hartsland Hollow - one of Guelphs most convenient and family-friendly communities! It doesnt get better than 66 Rodgers Road, just steps to shopping, parks, trails, top-rated schools, and public transit. This impeccably maintained 3-bedroom townhome offers 1,776 sq ft of total living space, including a finished lower level. The open-concept main floor is perfect for entertaining, with a functional kitchen and bright living and dining areas that walk out to your private rear yard. Upstairs, the generously sized primary suite features double closets and plenty of room for a sitting area, work-from-home setup, or even your Peloton. Two additional bedrooms and a spacious 4-piece bathroom complete the upper level. Downstairs, you'll find a versatile finished basement with a recreation room, laundry area, and plenty of storage. Families will love the shared courtyard with a play structure just steps away. Whether you're looking for a place to call home or a smart investment opportunity, Hartsland Hollow is a well-managed condo community where pride of ownership shines. (id:44887)
Royal LePage Royal City Realty
341 Old North Road
Huntsville, Ontario
This 4 season, Chalet style home or cottage, sits on a very private lot with 390ft of frontage along the Big East River with a fantastic beach area. The home sits up from the water, while the 1.6 acre lot is flat, with a nice walking path to the sand beach. The home is set well in from the road and is located at the end of a mutually shared laneway for great privacy, and a tranquil setting along a beautiful stretch of the river. The land across the river and beside this property have no buildings in sight and current zoning does not allow for any building to occur, which adds immensely to the privacy and pristine setting here. The home itself enjoys a nice, large, kitchen space and open living area on the main floor. This home has had numerous updates and improvements over the past few years including new metal roof, HVAC system, battery backup system and multiple heat systems upgrades. The new woodstove adds instant ambiance to the living area with views out to the river and the wooded landscape. There is a main floor bedroom which houses the washer and dryer which could be set up as a great office space if need be. There is also a 2pc powder room off the main entrance across from the main floor bedroom. The primary bedroom on the second floor enjoys a private balcony looking out over the peaceful river. There is a full screened in porch area off the living room along the riverside of the home for relaxing, dining and entertaining. This property is just minutes to town for easy access to all amenities. All measurements to verified by the buyer. (id:44887)
Cottage Vacations Real Estate Brokerage Inc.
142 Broadbent Road
Mckellar, Ontario
Welcome to this well-kept 3-bedroom, 3-bathroom home nestled on the picturesque shores of the beautiful Manitouwabing River. Situated on a generous 1.5-acre lot, this property offers the perfect balance of peaceful riverside living and space for an active family lifestyle. Step inside and discover a thoughtfully laid-out home with plenty of space to grow. The fully finished walk-out basement features a large family room, a separate recreation room and a cozy bar area perfect for entertaining. While some updates could make this home truly shine, it has been lovingly maintained and offers a solid foundation for your personal touch. Outside, enjoy the spacious 22'x26' detached garage with hydro ideal for a workshop or additional storage as well as a handy garden shed for all your outdoor needs. The expansive lot offers room to roam, play and enjoy the serene surroundings. The Manitouwabing River is known for its scenic beauty, making this a perfect spot for nature lovers, paddlers or anyone seeking a tranquil yet vibrant lifestyle. Located in a friendly and desirable area, you're never far from local amenities, golf courses and the charming community of McKellar. Don't miss this opportunity to own a truly lovely property. Book your showing today! Check out the video in the links! (id:44887)
Royal LePage Team Advantage Realty
348 Durham Street E
Brockton, Ontario
Priced to Sell!!! This fantastic turn key investment opportunity in downtown Walkerton is worth a long look. Ideal for first time investor. A totally renovated successful Indian Restaurant, newly renovated 2 bedroom apt. and a 3 bedroom apt. renovated in 2021. Both apts are tenanted paying current market lease rates. Building boasts a new roof in 2015, new bay window in restaurant in 2016, new flooring walls ceilings, PVC piping, updated and certified electrical(2021) and all new bathrooms and insulation throughout. Parking in back of building. (id:44887)
RE/MAX Land Exchange Ltd.
320 Pine Street E
Gravenhurst, Ontario
Welcome to wonderful Pine Street! This family friendly home sits on a quiet cul-de-sac within walking distance of a school and features three bedrooms and 2.5 baths. The Main floor has an open concept layout showcasing an upgraded kitchen with custom wood cabinets and stone counters, a large island and a walkout to the rear deck. The living area has rich hardwood floors, a gas fireplace and included bookcases flanking the fireplace for additional storage. There is main floor laundry, a powder room and access to the built in double garage, all with low maintenance tiled floors for easy cleanup. The second floor offers a massive primary suite with two closets, and an ensuite featuring walk in shower with glass surround. There are two additional bedrooms and a 4 piece bath also on the second floor. The basement has endless potential, with a rough in for an additional bath and lots of open space to create a family room or additional bedrooms. Heated by an efficient gas furnace and connected to full municipal services this home is very user friendly and even has a whole home back up generator for those pesky power outages. Backing onto a forested area this large pie shaped lot gives direct access to the Chamberlain trail for hiking and walking the dogs! The lot is the second largest in the subdivision and has a great sunset exposure on the back deck. Don't miss this opportunity for a turnkey home in a great location. Click the multimedia button for more! (id:44887)
Royal LePage Lakes Of Muskoka Realty
5 - 1 Olive Crescent
Orillia, Ontario
Discover this beautifully maintained end-unit waterfront townhouse condo-an ideal home for professionals, couples, downsizers, or anyone craving an effortless lifestyle by the lake. Nestled on the shores of Lake Simcoe in a private 9-unit community, this turnkey home offers a rare blend of style, comfort, and convenience. Step into the bright, open-concept main floor, where the kitchen boasts granite countertops, stainless steel appliances, and a breakfast bar with bonus storage perfect for cooking and entertaining. The spacious living and dining area features a sleek gas fireplace and opens to a fully fenced deck with an electric awning, and peaceful lake views ideal for morning coffee or sunset unwinding. Composite decking is being installed on both the lower deck and upper balcony, along with a brand-new railing system on the upper level adding durability and a fresh, modern finish to your outdoor living spaces. Designed for everyday ease, the home includes surround sound wiring throughout, a 3-year-old A/C unit, and windows and doors replaced just 5 years ago. Both bedrooms upstairs. The primary suite is a true retreat, complete a private balcony with western lake views. The finished lower level adds a large rec room, a second bathroom with shower, and built-in storage and laundry. The attached garage features a mezzanine loft for extra storage and a remote-controlled retractable screen perfect for enjoying the breeze without the bugs. Located across from Kitchener Parks 25 acres of green space, tennis courts, a dog park, and walking trails. Minutes to marinas, shopping, downtown Orillia, and Casino Rama this is lakeside living without compromise. (id:44887)
Sotheby's International Realty Canada
2910 Maclean Lk N S Road
Severn, Ontario
Here is where your cottage memories will begin. Located on a four season road on MacLean Lake with 230 feet of beautiful waterfront. This property has a very private setting, great docks and easy access to the Trent Severn System. The 2 bedroom summer cottage also has a good sized bunkie for extra sleeping space when company arrives and a full deck across the front overlooking the lake. Enjoy your morning coffee or your evening glass of wine while you unwind and watch the spectacular views. A quick closing is available for you to enjoy this summer season! (id:44887)
Royal LePage Lakes Of Muskoka - Clarke Muskoka Realty
2212 Aspdin Road
Huntsville, Ontario
Welcome to 2212 Aspdin, just 13 minutes from Downtown Huntsville, nestled on a municipally maintained road. This package comes with approvals in place for a stunning single-family residence on 15 acres of mixed forest, featuring a peaceful bog at the rear of the property. Surrounded by conservation land, this location offers the perfect blend of nature, privacy, and tranquilityideal for a retreat or year-round home. The driveway is installed, the building site is cleared, and everything is ready for you to choose your contractor, select your finishes, and break ground this summer. HST in addition to list price. (id:44887)
Chestnut Park Real Estate
1000 Brown Island
Minden Hills, Ontario
A private sanctuary on the shores of pristine Soyers Lake. This rare offering, a one-of-a-kind private island encompassing over 7 acres of natural beauty, promises a lifestyle defined by tranquility and breathtaking scenery.Wake to breathtaking sunrises over shimmering waters and ending your days with fiery sunsets painting the sky. With over 2900 feet of pristine shoreline, every vantage point reveals a postcard-worthy panorama. Explore the island's beautiful topography, discover hidden coves, and revel in the peace that only nature can provide. Every detail has been thoughtfully considered. This spectacular custom-designed home has been lovingly cherished for years. The open-concept living area seamlessly blends with the breathtaking natural surroundings, thanks to walls of windows that frame panoramic lake views. Gather around the cozy woodstove on cool evenings, or unwind in the screened-in Muskoka Room while enjoying captivating lake views. Featuring three bedrooms, including a primary suite with a large walk-in closet, this home offers ample space for family and friends. With easy access to the island, the mainland is just a short boat ride away, and a nearby marina provides effortless access.More than just a property, enjoy the soothing sounds of nature, the beauty of untouched landscapes, and the joy of creating lasting memories with loved ones. Don't miss this rare opportunity to own your own piece of paradise on Soyers Lake, one of the few private islands in the Kawartha region. (id:44887)
Chestnut Park Real Estate
4730 County Road 121
Minden Hills, Ontario
Ideal starter or retirement! Neat, tidy and easy to maintain 2 bedroom house on a large, one acre, level lot situated only 2 minutes to the charming village of Kinmount and only 10 minutes to Minden. Enjoy this wide open and bright one level house with plenty of living space, a huge full washroom and spacious laundry. Easy and economical to heat with propane furnace and efficient wood stove. Nicely groomed lot, 3 sheds, single garage with workshop and plenty of space to store all of your toys. Do not miss out on this great value home. (id:44887)
RE/MAX Professionals North
31 Sparling Street
Huron East, Ontario
Gorgeous brick century home, loaded with original character mixed with modern styling! Welcome to 31 Sparling Street, Seaforth, nestled on a quiet tree-lined street, this home is an excellent move-in ready family home. This dreamy front porch is ready for quiet mornings, and relaxing evenings. Inside you'll find original baseboards and woodwork, soaring ceilings, solid wood pocket doors and a stunning formal dining room. If you enjoy entertaining, you'll appreciate the private backyard space with large deck, mature trees and a detached garage/shop which could be used as a home gym or a place for hobby enthusiasts. Upstairs offers 3 generous sized bedrooms, a renovated 4-pc bathroom. If you're looking for the perfect place to set down roots, this could be it! Book your showing today. (id:44887)
RE/MAX Reliable Realty Inc
1043 Oakland Drive
Bracebridge, Ontario
Just a few minutes west of Bracebridge and only 1.2 km from both Bowyer's Beach and Gordon Bay Marina on Lake Muskoka, this charming Viceroy home sits on a picturesque 1.81-acre country lot surrounded by exposed granite and mature forest. Built in 2003 by renowned local cottage craftsmen, this well-constructed home combines classic Muskoka style with thoughtful design. The spacious tiled entryway welcomes you on the lower level, where you'll find a dedicated office or bedroom, a laundry room with storage, a 2 piece bathroom, and a large workshop/utility area with walkout access. A closed-in storage space under the Muskoka room adds functionality, making this level ideal for a home-based business or hobbyist. Upstairs, the main floor opens into a striking living room featuring hardwood floors, a soaring 17'6" cathedral ceiling with floor to ceiling windows, and a Napoleon wood-burning stove. French doors lead out to a full-width cedar deck offering an elevated west-facing view capturing Muskoka sunsets. The custom kitchen flows seamlessly into the dining area and the adjoining Muskoka room, which opens onto a BBQ deck for easy entertaining. A bright den or TV room and a full family bathroom complete this level. A convenient rear door from the kitchen exits to the forested yard and upper parking area. The 2nd level offers three generous bedrooms, each with built-in closets. The primary bedroom includes a versatile sitting area. The second full family bathroom is also found on this level. Two carports, two storage sheds, and a woodshed compliment this serene country property. Whether you're seeking a full-time residence or a peaceful weekend escape, this home offers space, privacy, and proximity to Muskoka's most loved amenities. (id:44887)
Royal LePage Lakes Of Muskoka Realty
1736 Kirkfield Road
Kawartha Lakes, Ontario
Where heritage meets modern comfort this character-filled farmhouse is more than just a home. Its a story. And it starts the moment you pull into the driveway. This 3-bedroom, 2-bathroom home has been lovingly maintained and thoughtfully updated. From the exposed wood beams to the slat ceilings, the rustic charm is intact but you'll find all the conveniences of modern living tucked seamlessly inside. The flexible layout offers something truly rare: convert part of the home into a separate 1-bed, 1-bath in-law suite or short-term rental, complete with its own entrance and kitchenette. Whether you're hosting family, generating income, or looking ahead to multi-generational living this property adapts to your needs. Out back, the oversized deck and hot tub set the stage for evenings under the stars, surrounded by nature and peace. And then there's the barn. Not just any barn a former grain mill from the 1800s, now serving as an epic workshop, "man cave," greenhouse, and creative space. With soaring ceilings and loads of potential, it's perfect for hobbyists, gearheads, or dreamers with big ideas. A detached two-car garage adds even more functionality, and the country lot offers space to breathe yet you're just minutes to town and local amenities. This is a property that invites you to slow down, live deliberately, and create your own chapter in its long, storied history. (id:44887)
Century 21 Granite Realty Group Inc.
13 Kristen Heights
Parry Sound, Ontario
Welcome to 13 Kristen Heights - a move-in-ready gem tucked away on a peaceful cul-de-sac in one of Parry Sounds most desirable neighbourhoods. Surrounded by mature trees and just steps from Georgian Bay, this bright and inviting home offers the perfect blend of serenity and convenience. The open-concept main floor is filled with abundant natural light and feels bright and airy throughout. The living area features a cozy fireplace and large windows that invite the outdoors in. The open kitchen flows seamlessly with the living space, featuring a walk-in pantry and a central island with a bar fridge - designed for gathering and entertaining. Step outside to your private, tree-filled backyard and unwind on your heavenly deck perfect for patio days and nights at home. Whether you're hosting or relaxing, this outdoor space is a true retreat. You'll find three spacious bedrooms, a modern full bathroom, and a 2-piece ensuite in the primary suite. The lower level is full of potential, with high ceilings, partial framing, a rough-in for a future bathroom, and a separate entrance. With opportunity to finish the basement and increase your value, its perfect for creating an in-law suite, apartment, or more personalized space. Enjoy the peaceful feeling of nature while living conveniently in town. Just a short walk to Waubuno Beach, the Salt Dock, the Waterfront Fitness Trail, Parry Sound High School, and other nearby amenities. This is a rare opportunity to own a beautifully updated home in a quiet, sought-after setting. Quick closing available! (id:44887)
RE/MAX Parry Sound Muskoka Realty Ltd
14 Bailey Street
Collingwood, Ontario
Welcome to your dream home in the heart of Indigo Estates one of Collingwoods most sought-after family neighbourhoods! This bright and welcoming 3-bedroom, 2.5-bathroom home is perfect for families ready to enjoy space, style, and unbeatable convenience. Tucked in a quiet, family-friendly subdivision, you're just minutes from top-rated elementary and secondary schools, local bus routes, scenic walking trails, and all the essential amenities Collingwood has to offer. Grocery runs, school drop-offs, and weekend adventures are all within easy reach! Inside, youll love the airy and functional layout with cozy-yet-modern living spaces designed for both everyday comfort and weekend entertaining. The spacious primary suite features its own private ensuite, while the additional bedrooms are perfect for kids, guests, or that much-needed home office. Step out back to your fully fenced, beautifully landscaped backyard private oasis. This move-in-ready gem is more than a houseits a lifestyle upgrade - come see it for yourself! (id:44887)
Royal LePage Locations North
391 1st Avenue S
Arran-Elderslie, Ontario
Welcome to this charming and beautifully maintained 3-bedroom, 2 full bath home located in the picturesque community of Chesley. Situated close to schools and shopping, this bright and tastefully decorated home is truly move-in ready, offering both comfort and modern convenience. Numerous updates throughout the home include: newer windows, doors, central air, a paved driveway, and the main house roof; providing peace of mind and energy efficiency. The spacious main floor features an extra-large laundry room complete with ample cabinetry for added storage, making daily living a breeze. At the front of the home, a delightful three-season sunporch offers the perfect spot to relax with a morning coffee or unwind in the evening while enjoying the views of the surrounding neighbourhood. Outside, a detached 12x24 garage with hydro adds great utility for hobbies, storage, or parking. This home is the ideal blend of classic charm and modern updates; perfect for families, first-time buyers, or anyone looking to enjoy life in a welcoming, small-town setting. (id:44887)
RE/MAX Grey Bruce Realty Inc.
78 Elgin Avenue
Arran-Elderslie, Ontario
This lovely raised bungalow is situated on a large lot just one block from Main Street in Tara. Its walking distance from school and parks. The main level features two spacious bedrooms, while the lower level has an additional bedroom and a three-piece bath. This house has been well-maintained and updated. Notable recent renovations include a 2019 new high-efficiency Napoleon gas furnace, a 2020 new roof, a 2020 new main water line into the house, new countertops in the kitchen in 2021, and new central air in 2021. The water heater, installed in 2018, has a nine-year warranty. So, all you have to do but move in and make it your own! (id:44887)
Keller Williams Realty Centres
134 Maple Golf Crescent
Northern Bruce Peninsula, Ontario
Welcome to your dream home or cottage in beautiful Tobermory. This property, set on a quiet street and located only a few minutes from the harbour and the Tobermory shops and amenities, gives you the chance to experience the best of the Bruce Peninsula. With almost an acre of land, secluded by trees and greenery, this property offers the perfect place to enjoy outdoor activities or to relax on the wrap-around porch. Inside, you'll find large windows and an open layout, making the kitchen and living room bright with natural light, and the living room fireplace adds a cozy atmosphere to the room that will make you feel right at home. The three comfortable bedrooms are perfect to fit your family or for hosting guests. Don't miss out on your chance to own your own slice of paradise in the Northern Bruce Peninsula! (id:44887)
Royal LePage Royal City Realty
1277 Grace Road
Minden Hills, Ontario
Nestled on nearly 3 acres of pristine land, this exquisite custom-built home offers a rare opportunity to enjoy serene waterfront living on Soyers Lake, part of a coveted 5-lake chain. With 330 feet of lakefront, this property boasts deep water right off the dock, perfect for boating, fishing, or simply relaxing by the water's edge.The home features 4 spacious bedrooms and 2.5 bathrooms, providing plenty of room for family and guests. A grand 2-storey great room with southern exposure fills the space with natural light, creating a warm and inviting atmosphere. The open-concept design is ideal for both intimate gatherings and large-scale entertaining, with a dedicated entertaining room to host unforgettable moments with loved ones.The gourmet kitchen is a chef's dream, featuring elegant granite countertops, sleek stainless steel appliances, and ample storage space. Whether you're preparing a casual meal or a lavish feast, this kitchen is designed to meet all your culinary needs. Adding to the home's appeal is a beautiful 4-season sunroom, perfect for enjoying the changing seasons in comfort. Whether sipping your morning coffee, reading a book, or simply taking in the breathtaking lake views, this sunroom is the ideal spot to relax year-round.In addition to its breathtaking views, the home is equipped with in-floor heating and central air conditioning for year-round comfort. The property also offers direct access to the water, allowing you to boat into the charming town of Haliburton for groceries or dinner, with fine dining options right on the lake.Located conveniently between Minden and Haliburton, this home combines the best of both worlds: peaceful privacy and easy access to local amenities. Whether you're enjoying the tranquility of the lake or exploring nearby attractions, this stunning property is truly a year-round retreat. (id:44887)
Century 21 Granite Realty Group Inc.
7434 Wellington Road 10 Road
Mapleton, Ontario
Nestled atop a gentle rise, this renovated 1890 farmhouse offers 5.612 acres of Ontario countryside. Pull into the driveway under a canopy of mature maples and step onto the welcoming covered porch where uninterrupted views of rolling fields, distant barns and sky-high sunsets set the tone for relaxed country living. Inside, an open-concept plan unites living, dining and kitchen under warm laminate floors. Two natural-gas fireplaces serve as the homes primary heat, backed up by electric baseboards for added comfort. The chefs kitchen, with its two-tone cabinets and island breakfast bar, flows seamlessly to a dining nook warmed by the second fireplace then spills out through sliding doors onto a tiered deck. From here you'll drink in far-reaching farmland vistas, a sloping backyard perfect for kids, and a meandering river framed by cedar trees at the rear lot line. A thoughtful mudroom off the kitchen houses full-size laundry with direct access to the outdoor clothesline ideal for eco-friendly drying and catching that fresh-air breeze. The main floor also hosts a serene primary suite and spa-style bath. Upstairs, two cozy bedrooms under the roofs gentle pitch share a bright 2-piece bath. Downstairs, the finished basement invites you to flex your creativity: a sprawling rec area warmed by yet another natural-gas fireplace, a built-in bar for entertaining, and room to set up a home gym, media theatre or kids play zone. Outside, a 30' X 40' wood-stove-heated insulated workshop/garage is ready for projects big or small. Beyond, the riverfront woods and open fields provide a private canvas for nature walks, birdwatching or simply savoring the serenity. With a newer steel roof, drilled well and modern septic, plus easy drives to Kitchener, Guelph, Orangeville and Brampton, 7434 Wellington Rd. 10 is the perfect blend of heritage charm, modern updates and countryside convenience. (id:44887)
Royal LePage Don Hamilton Real Estate
32 A11 Island
The Archipelago, Ontario
Welcome to year-round cottage living on Georgian Bay! This stunning custom cottage was recently constructed by the seller who is a licensed builder as their own personal cottage. All aspects of the property were completed without compromise or expense spared. Some of the top features include a drilled well for perfect water year-round, an ICF foundation, spray foam insulation in the walls and blown-in in the ceiling, steel tile standing seam roof, solid wood doors, and engineered maple flooring. All windows are triple pane and double hung, featuring motorized window coverings. If you love to cook, this is where you want to do it! A chef's dream kitchen awaits with commercial fridge/freezer, top of the line appliances and marble counters. All custom cabinetry is solid maple. Back up auto Generac power keeps the entire cottage powered up and ensures dinner is ready as planned! This island retreat is heated and central air-conditioned offering year-round comfort. Long open views from the south facing cottage, provides all day sun and simply stunning sunsets. The gently sloping property is fully landscaped including a large lawn and a massive sand beach which is perfect for the kids to swim at while you keep eyes on them from the 16x24 foot covered porch. Deep water dockage for up to five boats. The cottage is four bedroom, three baths, and a cute bunkie adds to the sleeping options for up to 16! This property can safely be accessed in the winter by walking or snowmachine. If you're looking for a year-round island oasis that feels like the perfect cottage and functions without compromise, you have to come and have a look with high expectations, you will NOT be disappointed. Under fifteen minutes to the famous Ojibway Island and ten minutes from the Pointe au Baril lighthouse. (id:44887)
Sotheby's International Realty Canada
439 Main Street W
North Perth, Ontario
Welcome to this charming century home located just steps from downtown Listowel. This home is filled with loads of character and boasts original stained glass windows, adding a touch of elegance. The main floor features a spacious living area where you can relax and unwind. The modern kitchen is equipped with all the necessary amenities and offers ample storage space. Adjacent to the kitchen is a cozy dining area, perfect for enjoying meals with family and friends. Upstairs you will find two generously sized bedrooms, full bathroom, sunroom and laundry room for your convenience. Don't miss out on your change to own this well maintained century home in the heart of Listowel. (id:44887)
Kempston & Werth Realty Ltd.
515 James Camp Road
Ryerson, Ontario
Welcome to your perfect getaway 32 acres of natural beauty and endless possibilities. Whether you're looking to build, hunt, camp, or simply escape into nature, this property has it all. The land features a large scenic pond, a small waterfall, and marked trails that wind through mature trees and a picturesque hardwood bush. A sturdy bridge leads into this serene forest area, and there's an abundance of firewood already on-site. Driveway in and a cleared building site is ready for your future home or cottage, and a quaint off-grid cabin with a cozy woodstove and sleeping loft provides the ideal retreat for weekends or hunting trips. Additional features include an outhouse, a shed that can be used for storage or as an outdoor shower space, and a trailer for storing gear and equipment. Hydro is available at the road, and the property is accessible year-round via a maintained road. Outdoor enthusiasts will appreciate the existing tree stand for hunting and the proximity to Doe Lake, where you can enjoy swimming, fishing, and boating. Conveniently located just 7 minutes from the town of Burk's Falls with access to groceries, LCBO, hardware stores, restaurants, and charming local shops and only 30 minutes to Huntsville, this property offers both seclusion and accessibility. A quick closing is available, so you can start enjoying everything this incredible property has to offer right away. (id:44887)
Forest Hill Real Estate Inc.
1063 Ravine Road
Minden Hills, Ontario
'THE MINDEN EXPERIENCE' could be all yours! LIVE, WORK & PLAY --336 feet frontage on busy Highway 35 with over 14 total acres. Continue operating the current existing business or develop the land further into the many other possibilities available with Commercial zoning. Now is your chance to own a long established family entertainment business. 'The Minden Experience' offers a thriving full adventure park including a Go-kart track, Batting cages, Mini-golf, Chipping range and Nature trails. Open to the public seasonally and offering private events for birthday parties, groups, camps and corporate events. Two PINS are transferred with this sale, the 2 acre lot features the garage/shop, public washroom facilities and offers a cleared out space on the acreage. The 900 sq ft home features 2 bedrooms, 1 bath and is currently tenanted. Tenant is willing to stay on and help with managing the track if the new owner should choose to. There are also two additional fifth wheel trailers included in the sale and a large list of inclusions to get you up and running right away. Located just 2 kms south of Minden and 2 hours to Toronto. (id:44887)
RE/MAX Professionals North
468 Countess Street S
West Grey, Ontario
Calling first time home buyers !!!Older 3 bedroom 1 bath Bungalow on a quiet st in Durham. Does need some work. Bonus Rec Room, Sunroom and 900 sq ft Shop/detached garage with cement floor.Was a great family home for years, could very well be again for someone..Home being sold by POA's so comes as is where is. Fireplace in Rec room also as is but was working.Call today on this 1000 sq ft Bungalow!! All measurements in home,shop or lot are approximate & should by independently verified (id:44887)
Century 21 Heritage House Ltd.
1330 Cedar Lane
Bracebridge, Ontario
Welcome to 1330 Cedar Lane in Bracebridge! A bright, modern family home in a great location, offering peace, privacy, and convenience. This 3-bedroom home features a spacious primary bedroom with a 4-piece ensuite, along with two additional bedrooms, each with generous closet space. The kitchen is filled with natural light and includes french doors, allowing you to walkout to the private back deck. Completed with a BBQ gas line, perfect for summer grilling. The property located behind this backs onto town-owned land, offering added privacy and a natural setting with no rear neighbours. The well-lit living room is a great space to relax, featuring a cozy gas fireplace for the colder months. The layout keeps the space functional, with just the right separation between the kitchen and living room. The home is on municipal gas and water, has a newer air-conditioning unit, and is equipped with Bell Fibe internet, ideal for remote work!The unfinished basement with a walkout offers plenty of potential to create a space that suits your needs. Whether its a rec room, guest suite, or home gym, its a blank canvas waiting for your ideas.Outside, enjoy the peaceful front deck, a spacious side yard, and a quiet, private setting on the back deck. The location is fantastic, less than five minutes to Highway 11, close to all town amenities, and within walking distance to Macaulay Public School. A well-built home with thoughtful features, modern comfort, and room to grow. Book your showing today. (id:44887)
Chestnut Park Real Estate
160 Grand Cypress Lane
Blue Mountains, Ontario
Discover luxury resort-style living in this stunning 4-bedroom, 5-bathroom retreat boasting over 4,900 sq ft of exquisitely finished space in the heart of the Blue Mountains. Perfect for multi-generational families, rental investors, or those seeking the ultimate work-life escape, this home features versatile living options including a private apartment above the garage and a separate wing for in-law or nanny accommodations. Inside, every detail has been thoughtfully curated from the vaulted ceilings and exposed beams in the great room to the chef-inspired kitchen with lavish island and high-end appliances. Sun-drenched spaces and loft-style bedrooms create a sense of openness and tranquility, while the primary suite offers breathtaking hilltop views.Step outside into your private oasis: a professionally landscaped backyard complete with an in-ground pool, hot tub, cedar barrel sauna, Tiki bar, pond, waterfall, and fire pit. Whether its après-ski evenings or summer days lounging poolside, every season is an invitation to indulge.Located in one of the most coveted communities in the region, 160 Grand Cypress Lane, Blue Mountains is your gateway to four-season adventure Golf , local beaches, hike and bike in the summer, premiere ski clubs and snowshoe in winter, relax year-round in unmatched comfort.Don't miss your chance to own this one-of-a-kind mountain retreat. Book your private showing today! (id:44887)
Sotheby's International Realty Canada
111 Blue Mountain Maples Road
Grey Highlands, Ontario
Welcome to your dream home on the serene shores of Lake Eugenia! This stunning property boasts a large lot with a circular driveway, a double detached garage, & a charming bunkie. The house is perfectly positioned to face north ensuring you bask in plenty of sunshine & enjoy breathtaking sunset views over the 100 feet of private shoreline. Step inside to discover a well-maintained and upgraded home designed for comfort and luxury. The open concept main level is an entertainer's paradise, featuring a radiant Valor fireplace with a floor-to-ceiling stone front that adds a touch of elegance. The vaulted ceiling with tongue and groove pine accents creates a warm and inviting atmosphere, while large windows and doors flood the space with natural light and provide stunning views of the lake. The chef-worthy kitchen is a culinary delight, equipped with a spacious island, a propane stove, a large pantry, and a farmhouse sink. With abundant counter space and cupboards, you'll have everything you need to prepare gourmet meals and entertain guests. The primary bedroom on the main level, offers a luxurious ensuite bathroom and custom wall-to-wall built-in cupboards. Convenience is key with a main floor laundry that has direct access to the hot tub, & a well-appointed 4pc bath. Two more bedrooms w/ picturesque lake views are found on the upper level. Descend a few steps to a versatile multi-purpose room, perfect for a variety of uses. Attached is a three-season room, fully screened and sheltered from the elements, yet maintaining beautiful views of the lake. Another bedroom on this level also offers stunning lake views. The bright lower level features a recreation room plus additional sleeping space known as the "boy cave." The waterfront is clean and sandy, with about 5 feet of depth at the end of the dock making it perfect for swimming and safe boating. Residents have ownership in approximately 28 acres of land with walking & biking trails, enhancing the outdoor experience. (id:44887)
Chestnut Park Real Estate
31 Paulstown Crescent
Guelph, Ontario
Affordable living in a location, families love! Welcome to 31 Paulstown, nestled in one of the most desirable family neighbourhoods- an ideal setting to raise your children. Situated on a quiet, friendly crescent, this home offers a safe and peaceful environment, where kids can ride bikes, play outside, and grow up surrounded by caring neighbors the current owner truly hates to leave behind. The fully fenced backyard with a deck and shed is perfect for outdoor play, and parents will love the view from the kitchen window. Watch your children play while preparing meals in the bright sun filled eat in kitchen that seamlessly flows into the cozy family room. Upstairs, you'll find generous size bedrooms, offering space and comfort for the whole family. The renovated basement features a second family room and a dedicated study area, perfect for homework, hobbies are a quiet place to unwind. With space, light and a true sense of community this home is everything your family has been looking for. This winning combination of premium location, spacious grounds, and quality construction (Pidel built) is something almost unheard of at this price point! Don't miss this opportunity to live in a warm, welcoming neighbourhood that truly feels like home (id:44887)
Royal LePage Royal City Realty
1050 Packers Bay Road
Muskoka Lakes, Ontario
Lake Life awaits! 1050 Packers Bay Road offers 4 season living on the shores of Lake Muskoka. The 4 bedroom, 2 bath home or cottage features 145' of sandy SW facing frontage on a gently sloping lot. The property features a double detached garage, a generac back up generator, a main floor primary suite and a walkout basement. The open concept layout boasts a spacious kitchen with lots of cabinets and a large island, there is a walkout to the front deck for seamless indoor/outdoor living. The basement has a walkout lakeside and plenty of room to make it your own, whether it be a rec room, additional bedrooms, home gym or cozy family room. Don't let this well addressed property slip through your fingers, book your showing today. (id:44887)
Royal LePage Lakes Of Muskoka Realty
65 Centre Street S
Huntsville, Ontario
Downtown Huntsville Gem | Fully Updated Home in a Tucked-Away Cul-de-Sac. Welcome to one of downtown Huntsvilles best-kept secrets a beautifully updated home nestled at the end of a quiet cul-de-sac, just steps from Main Street. Imagine walking to your favourite café, browsing local shops, or heading to the park all without needing your car.Inside, this home has been lovingly refreshed from top to bottom. The kitchen features a brand-new quartz countertop, new plumbing fixtures, a modern sink, and a new dishwasher. The main bedroom boasts all-new walls, and the entire home has been freshly painted, with new carpet and lighting fixtures throughout the living room and bedrooms. Even the ceiling in the living room was redone (goodbye popcorn ceiling!).The unfinished basement offers loads of storage space and includes a shop sink, washer and dryer, and updated electrical wiring. There's even new roof insulation and new eavestroughs for added peace of mind.Step outside to a true garden oasis. The freshly landscaped yard is full of edible perennials including wild ginger, fiddleheads, asparagus, blueberries, raspberries, grapes, açai kiwi, herbs like thyme, rosemary, sage, and chives, and even a growing dwarf cherry tree.Whether you're entertaining or winding down, enjoy the new sauna (fully hooked up and ready to go) or cozy up by the new, wet-certified wood-burning fireplace a must-have during winter power outages. Theres also a handy wood shed, two additional sheds for gardening or storage, two driveways, and a detached garage for even more flexibility.This is a quiet, tight-knit neighbourhood filled with kind neighbours and a real sense of community all within walking distance to schools, shops, restaurants, and everything else you need.If you're looking for charm, function, and location all in one this is it. (id:44887)
RE/MAX Professionals North
32 Riverdale Drive
Wasaga Beach, Ontario
Welcome to this spacious and beautifully maintained 4-level side split family home, offering comfort, functionality, and exceptional outdoor living. Step inside to a bright open-concept layout featuring hardwood floors throughout the main living area, a large foyer, and a modern kitchen with stainless steel appliances, perfect for family gatherings and entertaining. The inviting family room boasts a cozy gas fireplace and a walk-out to a private backyard oasis, complete with a large deck, gazebo, concrete patio and lush 30-foot high hedge offering ultimate privacy. The primary bedroom includes a walk-in closet and a full ensuite bath, while the main floor laundry adds everyday convenience. Additional highlights include an unfinished basement with great potential for added living space, a generous crawl space for storage and a double garage with inside entry. Enjoy peace of mind with newer windows (2022), in-ground sprinkler system, and a concrete driveway. The exterior also features a custom-built storage shed, covered front porch and beautifully landscaped grounds. This home is ideal for families seeking both space and serenity in a well-established neighbourhood with children park and trails nearby. (id:44887)
RE/MAX By The Bay Brokerage
73 Everett Road
South Bruce Peninsula, Ontario
Fabulous Custom Raised Ranch Style Bungalow - Steps From Colpoys Bay With Public Water Access And Backing Onto The Niagara Escarpment With Bruce Trail Access At The End Of The Road! This Stunning, Exceptionally Built Home Is A Must See! Whether You Are Raising A Family Or Hosting Weekend Guests, This Home Has It All! Features That You Will Love...OVER 3,000 SQUARE FEET, 5 Bedrooms, 3 Baths, Foyer With 12 Foot Valuated Ceilings, Gourmet Kitchen-GE Cafe Silver Platinum Glass Finish Smart Appliances, Quartz/Concrete Look Countertops, Garburator And A Large Island-Perfect For Entertaining! Spacious Great Room With Vaulted Ceilings, Walk-Out To Deck And A Cozy Fireplace To Sit By On Those Cold Nights. Primary Bedroom, 5 Piece Ensuite With Smart Toilet And Walk-In Closet With Built-Ins. Completely Finished Basement That Is Perfect For Additional Living Space, Guests Or Recreation. Engineered Hardwood Floors Throughout And Pot Lights Galore! Oversized Insulated And Heated Double Car Garage That Parks 4 Cars With13 Foot Ceilings, 2 Man Doors, Tons Of Storage Space And Entry Into The House. Massive Concrete Driveway With Room For At Least 9 Cars. This All Comes With Your Own Outdoor Paradise...Enjoy Your Fully Fenced Spa Like Backyard With Sauna, Gazebo, 2 Composite Decks And Completely Landscaped Front And Back! This Home Is Designed For Both Comfort And Style, Offering An Incredible Lifestyle In A Sought-After Location. Don't Miss Out On This Opportunity! (id:44887)
Century 21 In-Studio Realty Inc.


