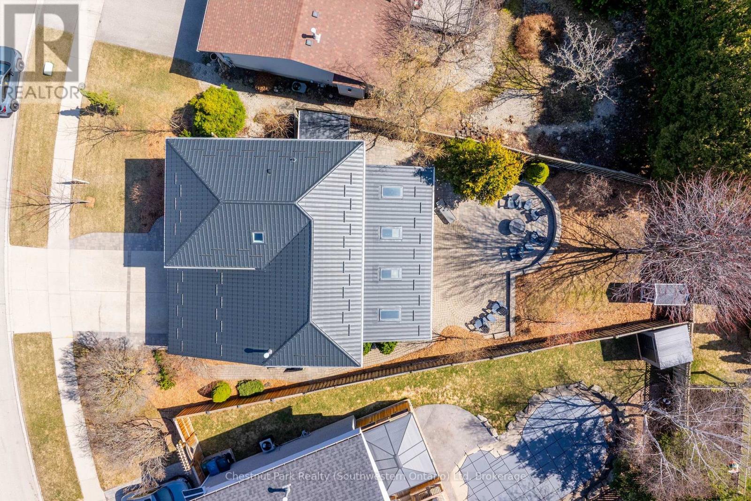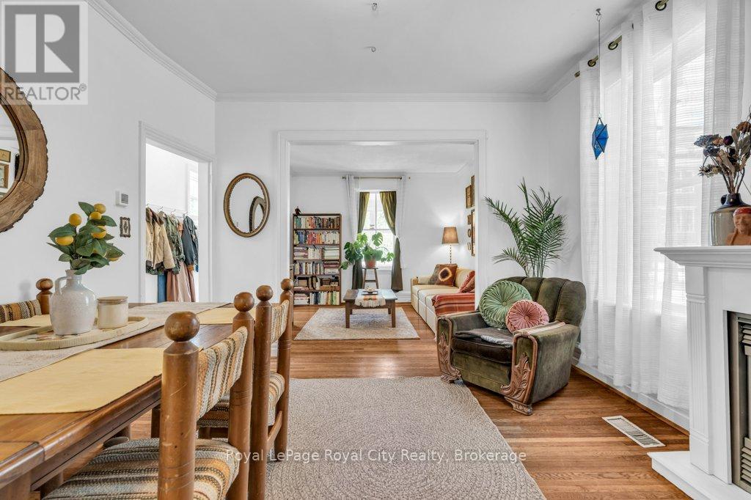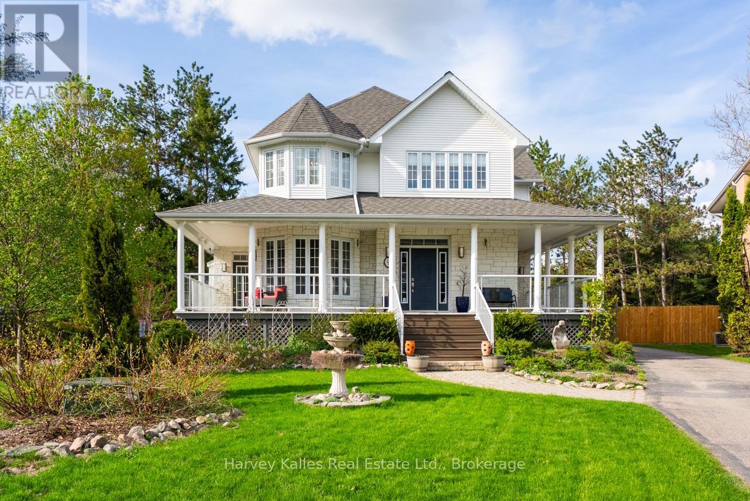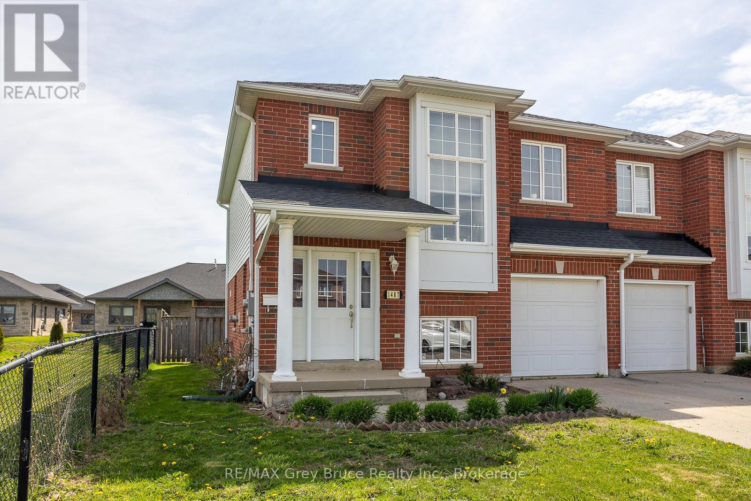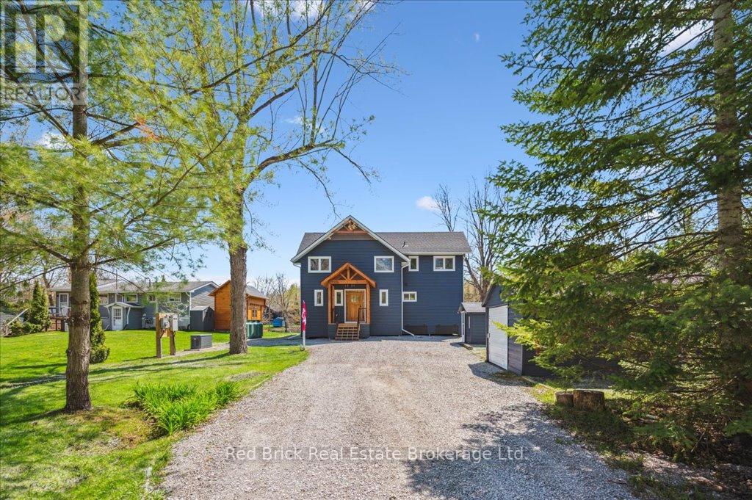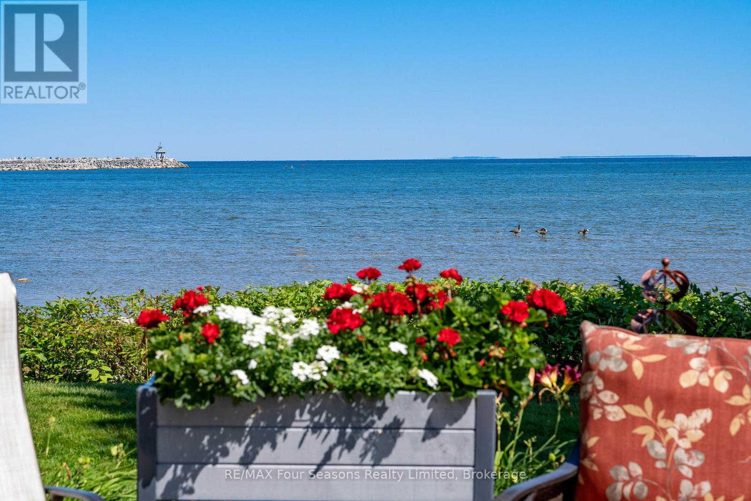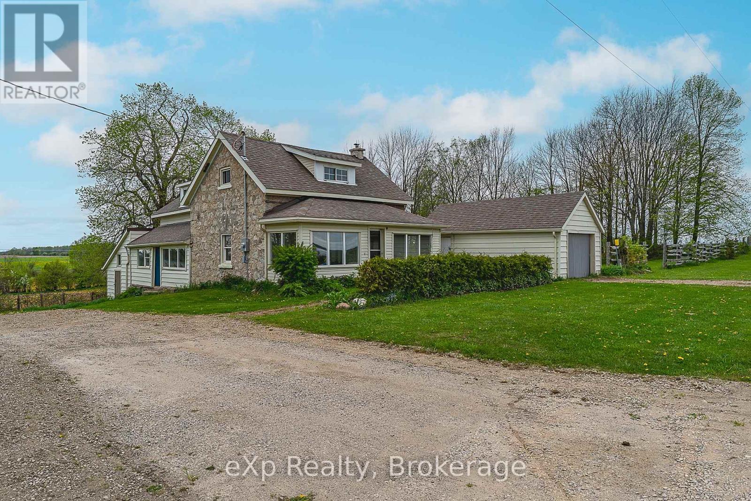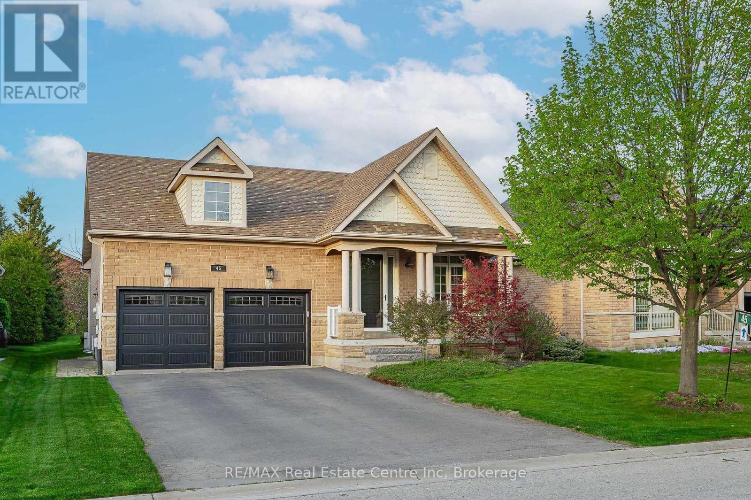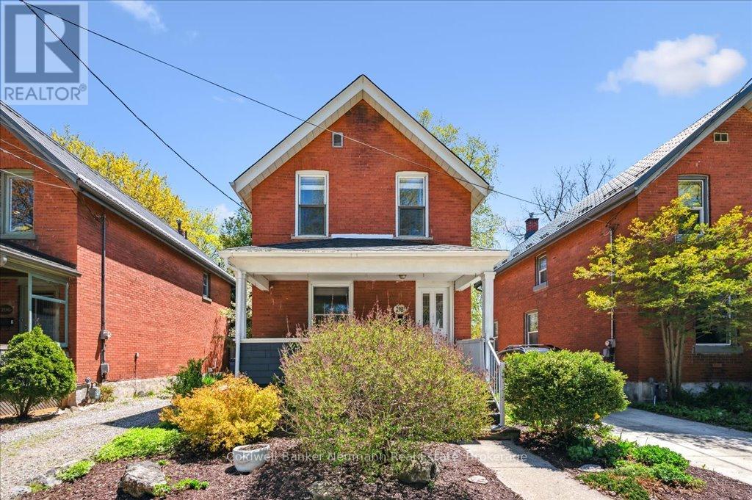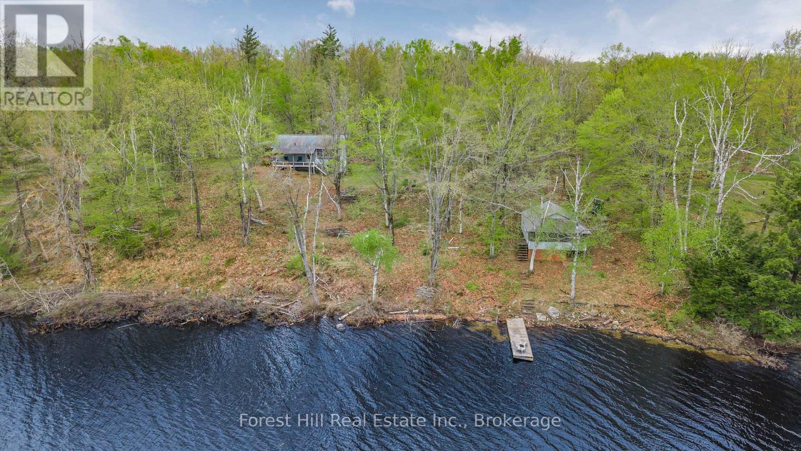446 4th A Street W
Owen Sound, Ontario
This home truly has everything you're looking for in a family property a spacious layout, a big private backyard, and a great location in one of Owen Sounds most desirable neighbourhoods.Step inside this charming 2-storey home and youll immediately appreciate the space and function it offers. The main floor features two separate living areas a bright front living room and a cozy recreation room with a natural gas fireplace and walkout access to the backyard. Theres also a formal dining room and a large eat-in kitchen, making it easy to host holidays, entertain guests, or just enjoy everyday family meals.Upstairs, you'll find three comfortable bedrooms, including a primary suite with a 3-piece ensuite, as well as a bonus room that's perfect for a home office, nursery, or quiet reading nook.The finished lower level adds even more versatility, with a large rec room featuring a wet bar and gas fireplace a perfect spot for movie nights or hosting friends. There's also a separate family room and a large utility/laundry room offering plenty of extra space for storage or hobbies.Outside, enjoy a generous private backyard that's ideal for kids, pets, or summer BBQs. The attached drive-in 2-car garage provides convenience and additional storage.This home checks all the boxes multiple living spaces, a finished basement, ensuite bathroom, private yard, and plenty of room for a growing family. Located close to schools, parks, and amenities, its a wonderful opportunity to settle down in a home that truly fits your lifestyle. (id:44887)
Century 21 In-Studio Realty Inc.
31 Cherrywood Drive
Guelph, Ontario
Nestled on a quiet street in Guelphs West End, this is the kind of home that wraps you in comfort the moment you walk in. Lovingly improvedand maintained by the original owners for 30+ years, every detail speaks of care, pride, and thoughtful upgrades all in a location that's 10-minutes to great elementary schools, parks, forest trails, and amenities. From the moment you step inside, you're welcomed by warm hardwoodfloors, a bright and spacious main floor, and a layout that just makes sense for everyday family life. The family room off the kitchen with its largepicture window overlooking the backyard is a space to enjoy all four seasons, whether its snowy mornings by the gas fireplace or sunny summerBBQs on the patio. When its time to unwind, head downstairs to the finished basement, perfect for movie nights or quiet escapes. Upstairs, you'llfind four bedrooms, each with spacious closets - perfect for kids, guests, a home office, or all of the above. A full home reno in 2014 brought newlife to every corner, including a custom kitchen, updated sound-insulated bathrooms, and a thoughtfully designed backyard that turns outdoorliving into an extension of the home. And what a backyard it is. This fully fenced private haven was made for memory-making. Imagine evenings enjoying the stars, relaxed Sunday mornings under the cedar patio overhang w/ skylights, and space to garden, entertain, or simply breathe. Twosheds keep everything tucked away, and the wiring is already in place if you're dreaming of a hot tub or pool.The insulated garage is a dream;immaculate, organized with cabinetry, a 60-amp panel (perfect for your EV charger), and ladder access to additional storage. Whether you're ahobbyist or someone who appreciates a tidy space, you'll feel right at home. You're a 5-10 minute walk to Taylor Evans and St. Francis schools,close to parks, forest trails, West End Rec Centre, Costco, Zehrs, LCBO, and more. This neighbourhood truly has it all. (id:44887)
Chestnut Park Realty (Southwestern Ontario) Ltd
144 Ontario Street
Guelph, Ontario
Charming Century Home in The Ward, 144 Ontario Street. Nestled in the heart of Guelphs beloved Two Rivers neighbourhood, this classic yellow brick century home beautifully blends timeless character with thoughtful modern updates. From the moment you step into the spacious and functional mudroom, you'll appreciate the warm, welcoming feel that carries throughout the home. Inside, you'll find charming details like wide trim and updated windows and doors that enhance both energy efficiency and comfort. The stylish kitchen features a durable concrete countertop, gas stove, and direct access to the backyard ideal for hosting guests or enjoying your morning coffee outdoors.Upstairs, you'll find three bright and inviting bedrooms along with a refreshed 4-piece bathroom. The deep, 135-ft lot offers endless possibilities: from garden beds and backyard chickens to sports, entertaining, or simply relaxing in the sunshine. A large, dry shed provides even more potential use it as a playhouse, she-shed, or creative studio.Located in one of Guelphs most walkable and community-focused neighbourhoods, you'll love being steps from local parks, shops, and amenities. Whether you're a first-time buyer or looking for a family-friendly home with character and charm, 144 Ontario Street is ready for its next chapter make it yours and be a part of its story. (id:44887)
Royal LePage Royal City Realty
9 Melane Court
Bracebridge, Ontario
Extraordinary, postcard perfect curb appeal at this sophisticated and stunning 4-6 bedroom, 5 bathroom, 2 storey home, serving up exciting and sleek architectural details, with an invigorating layout, comfortable for just a couple, yet with a family friendly spirit. Over 5,100 sq. ft. of beautifully flowing living space. Exquisitely positioned, in-town, on full municipal services, within walking distance of amenities, yet exclusively nestled on a quiet and secluded true 'cul-de-sac'. Melane Court is unquestionably one of Bracebridge's finest addresses. Built in 2002 and originally owned by the builder, the home stands proudly with a beautiful wrap-around covered southwest facing porch, with a cleverly tucked away attached 4-car garage along the side with paved drive, ample parking, on a large 1/2 acre lot with fully fenced garden oasis back yard. Inside, a dramatic 2-storey foyer beckons with its curved staircase. The main floor features a solar southerly office/den, hardwood floors, formal living room, dining room, eat-in kitchen, and separate family room. Plus a handy mudroom, powder room, and MF laundry room. Upper level presents 3 sizeable bedrooms plus a loft, one with an ensuite privilege, one fully ensuited, plus the 1,100+ sq. ft. primary wing featuring a private den/T.V. room, walk-in closet, ensuite with soaker tub, sauna, studio, and walk-out to deck. Finished lower level is a flexible space with access from the garage, 3 pc. bath, ample storage, bedroom, gymnasium, and rec. room. Potential to create a nanny's suite with the basement. 10 kW back-up generator, central air, forced air gas heat, multiple fireplaces. Newly resurfaced back deck and large patio area with custom greenhouse, and separate gazebo enliven outdoor living. An executive family home in a neighbourhood where very, very rarely is anything offered for sale. This is a truly exemplary offering exuding so much warmth and charm, with features and facets everyone desires. (id:44887)
Harvey Kalles Real Estate Ltd.
1487 14th Avenue E
Owen Sound, Ontario
Welcome to this beautifully maintained 2-storey semi-detached home offering comfort, style, and space in every corner. Featuring 3 spacious bedrooms, 3 modern bathrooms, and an attached garage, this home is ideal for a young, growing family or professional couple. Step inside to find a bright, open-concept main floor with plenty of natural light and a seamless flow between the living, dining, and kitchen areas perfect for everyday living or entertaining guests. The well-appointed kitchen includes wood cabinetry and quartz countertops with stainless steel appliances, making meal prep a breeze. Mainfloor laundry features new laundry team purchased in 2023. There are beautiful hardwood floors throughout the main and second floor. Upstairs, the generous primary suite offers a private retreat complete with full ensuite bathroom and plenty of closet space, while two additional bedrooms and a full bath provide room for family or guests. The large basement is perfect for a media room, gym equipment or office space and has a third full bathroom. Enjoy outdoor living on the large deck with pergola, ideal for summer barbecues or relaxing evenings, overlooking a spacious, fenced yard that's perfect for kids, pets, or a vegetable garden. Located in a family-friendly neighborhood close to the hospital, shopping and restaurants, Walmart, Home Depot and more! (id:44887)
RE/MAX Grey Bruce Realty Inc.
1002 Bagley Road
Gravenhurst, Ontario
Welcome to 1002 Bagley Road, Severn Bridge (Gravenhurst) - a rare, newly built post-and-beam bungaloft on the Trent-Severn Waterway, offering deep water access, full sun exposure on the waterfront, and a turnkey lifestyle just 15 minutes by boat to Sparrow Lake. Designed as a forever home and crafted with intention, this 2024 custom build blends timeless Muskoka charm with modern efficiency - including a high-end heat pump HVAC system with propane backup, closed-cell foam insulation, and engineered helical piles driven to bedrock. An abundance of thoughtfully finished space at 1,824 sq ft with 3 bedrooms, 2.5 bathrooms, vaulted shiplap ceilings with custom beams, and a stunning loft overlooking the main living area. The chef's kitchen features a 36" gas range, premium granite counters, and expansive water views, flowing into a central space with a live-edge breakfast bar, cozy propane fireplace, and walkout to the waterfront deck. The main-floor primary suite includes a custom 12-ft sliding glass door that opens to the deck and waterfront, creating a breathtaking wall-of-glass effect. Down at the water, enjoy three newer docks (rebuilt in 2021), a covered boat slip, and a firepit area for year-round enjoyment. Additional highlights include a detached garage, Level-2 EV charger, automatic generator, newly completed landscaping with fresh hydroseeding, a flagstone walkway from the deck to the shoreline, a custom hardwood front door, and high-speed fiber internet professionally trenched into the property. Offered fully furnished and ready for immediate use, this is a true turnkey retreat on one of the region's most desirable rivers. Boat for hours in either direction - north through Sparrow Lake and on to Georgian Bay via the Big Chute Marine Railway, or south through Lock 42 into Lake Couchiching and beyond. A rare chance to own new construction with character in a location that delivers it all. (id:44887)
Red Brick Real Estate Brokerage Ltd.
18 - 44 Trott Boulevard
Collingwood, Ontario
Welcome to this beautifully updated 3-bedroom, 2-bathroom ground-floor condo (1,400 + sf) with breathtaking panoramic views of Georgian Bay and private beach access! Rarely available, this all-on-one-level unit features two private patios that open directly onto tranquil green space ideal for peaceful relaxation or outdoor entertaining. Step inside to a bright, open-concept living, dining, and kitchen area designed to capture natural light and showcase stunning waterfront vistas. Enjoy year-round comfort with a cozy gas fireplace, multi-zone radiant floor heating (2019) and dual heat pumps for efficient summer cooling. The updated kitchen includes new lower cabinetry, countertops, and sink (2020), complemented by a double oven range, washer, and dryer (2019), and dishwasher (2018). Additional upgrades include a water softener, reverse osmosis system, and major exterior improvements~ new siding, roof, and insulation (2024).Tucked away in a quiet corner of the complex, this unit offers exceptional privacy while being just minutes from downtown. Embrace a Four Season Lifestyle at your Doorstep~ Historic Downtown Collingwood~ *Dining *Shopping *Cultural Events *Blue Mountain Village *Championship Golf Courses *Trails *Spas. Discover the Magic of Southern Georgian Bay! Condo fees also include cable and internet. (id:44887)
RE/MAX Four Seasons Realty Limited
135786 Concession 8
Chatsworth, Ontario
Discover the allure of country living with this charming stone house, perfectly situated on a spacious 1-acre property. Offering a unique blend of character and opportunity, this home is brimming with potential for a handyman or contractor eager to add their personal touch. The house features 2 new heat pumps with heat and A/C, an updated electrical panel (2024), newer windows and roof. This property gets stunning west facing sunsets over the farm feilds. Located on a nice, quiet municipal road, you'll enjoy peace and serenity while still being conveniently located. With a full acre of land, the possibilities are endless for gardens, outbuildings, or simply enjoying the space. This stone house is a must-see for those ready to roll up their sleeves and create their perfect rural retreat! (id:44887)
Exp Realty
45 Aberfoyle Mill Crescent
Puslinch, Ontario
Spectacular home nestled in prestigious Meadows of Aberfoyle-hidden gem in the heart of Puslinch! This elegant bungalow sits on landscaped lot W/striking architectural features, new garage doors & extended driveway W/parking for 4 cars. Inviting front porch offers warm welcome into the home where every detail exudes timeless style & thoughtful design. 9ft ceilings & open-concept layout create a light-filled luxurious atmosphere. Chef-inspired kitchen W/premium B/I appliances incl. dual oven, Viking fridge & B/I Miele coffee station alongside quartz counters, white cabinetry & pot filler for added convenience. Expansive centre island illuminated by statement light fixture offers perfect setting for casual dining. The kitchen flows seamlessly into sun-drenched dining area W/oversized windows. Elegant living room W/gas fireplace & direct walkout through garden doors to backyard. Main floor offers 2 bdrms incl. luxurious primary suite W/bay window, chandelier & generous closet space. Renovated 5pc main bath W/dbl sink quartz vanity, tile flooring & tub/shower W/frameless glass doors & designer tile accent. Mudroom W/garage access adds practicality. Prof. finished lower level is an expansive space designed for ultimate versatility. Rec room is warmed by gas stove, bar for entertaining, full bathroom with W/I glass shower & 2 add'l rooms that can flex as guest suites, office, gym or hobby space. Laundry area is enhanced by thoughtful storage. Step outside to beautiful landscaped backyard W/mature trees, generous lawn & stone patio W/covered pergola& gas BBQ line, perfect for hosting summer evenings. R/I for hot tub adds more potential to this exceptional space. Less than 4-min from 401 &under 10-min from Pergola Commons, you'll enjoy restaurants, groceries, fitness, movies & more all within quiet upscale community of luxury homes surrounded by conservation land. This isn't just a home its a lifestyle upgrade. Rare offering in one of Puslinch's desirable communities! (id:44887)
RE/MAX Real Estate Centre Inc
Exp Realty
1581 Breckles Drive
Dysart Et Al, Ontario
Stunning Waterfront Retreat on Coveted Little Redstone Lake! Experience the ultimate in lakeside living with this beautifully appointed four-season home, perfectly nestled on the pristine shores of this sought-after lake which accesses (Big) Redstone Lake and the Pelaw River to the Upper and Lower Pelaw Lakes. Featuring 3 spacious bedrooms, a den, and a dedicated office, this home offers comfort and flexibility for families, remote work, and hosting guests. The updated kitchen boasts granite countertops, stainless-steel appliances, and a large island seamlessly flowing into a warm and inviting sunken living room bathed in natural light. The living room features an impressive floor-to-ceiling stone fireplace, cathedral ceilings and tall windows and it opens to the large lakeside deck. The large, lake-facing primary suite offers a tranquil escape with a renovated ensuite bathroom, while two additional generous bedrooms share a stylish main floor bathroom, ideal for family or visitors. The fully finished walkout basement is designed for entertaining, complete with a custom live-edge bar, wine cellar, den exercise/storage room, and laundry/utility room. Step outside to relax in the hot tub, enjoy the expansive decks, or wander down the gently sloping lot to your brand-new dock and crystal-clear waterfront with deep water off the dock. Additional highlights include a detached double-car garage, 2 firepits, drilled well, Generac backup system, and a new roof (2020). Located on a year-round private road and just 5 minutes from the Haliburton Forest and Wildlife Reserve, and Pickleball close by, this exceptional property delivers the ultimate outdoor lifestyle in one of Haliburton's most prestigious lakefront communities. (id:44887)
Chestnut Park Real Estate
298 Suffolk Street W
Guelph, Ontario
Welcome to this proudly kept red brick two-storey home that blends character and modern comforts on a fabulous street. The covered front porch offers a lovely place to sit. As you step inside, discover the gracious living spaces as the main floor has an open-concept layout that connects the living and dining area and offers plenty of natural light throughout. Original hardwood floors add warmth and character, while the freshly painted walls highlights the space. Upstairs, there are three generously sized bedrooms each with their own closet. A well-maintained 4-piece bathroom completes the second floor.Outside, enjoy the beauty of a large, fully fenced backyard that is thoughtfully landscaped with natural plantings and mature trees. Fruit trees (peach and pear) add both seasonal beauty and the joy of a homegrown harvest; this outdoor space is a rare find in such a central location. Ideally situated just a few minutes from Exhibition Park and vibrant downtown, this residence offers the best of both worldspeaceful residential living with easy access to urban amenities, shops, cafes, and green space. Schedule your showing today and experience the warmth and potential of this classic Guelph gem! (id:44887)
Coldwell Banker Neumann Real Estate
#5 - 4534 Southwood Road
Muskoka Lakes, Ontario
This charming 2-bedroom cottage with a cozy bunkie sits on 205 feet of pristine waterfront, offers a peaceful escape. Nestled on a small lake known for great fishing and boasting 11 km of boating, it's ideal for outdoor enthusiasts.Located just 5 minutes from snowmobile trails and 10 minutes to the quaint town of Bala, this property offers tranquility and privacy. The raised bungalow structure sits on a solid cinder blockfoundation and features an unfinished drive-in basement with over 7 feet of ceiling height, a fantastic opportunity to expand your livingspace. This original family cottage is brimming with potential. With some TLC and thoughtful updates, you can transform it into your own Muskoka paradise. (id:44887)
Forest Hill Real Estate Inc.



