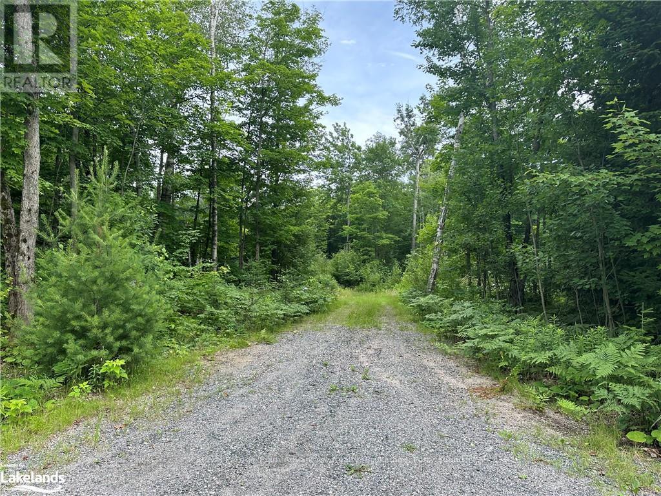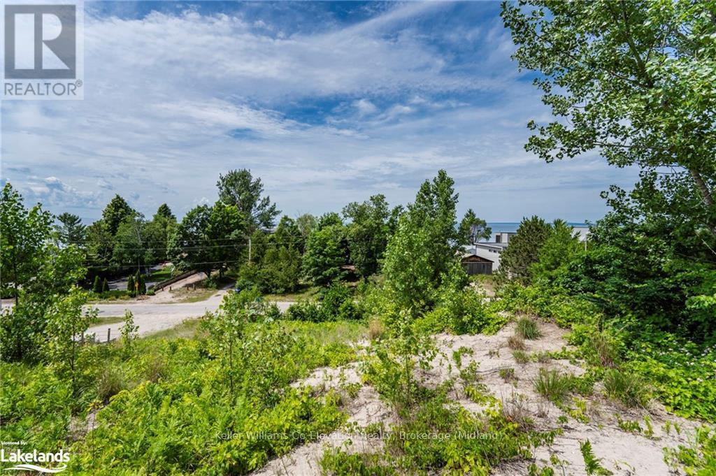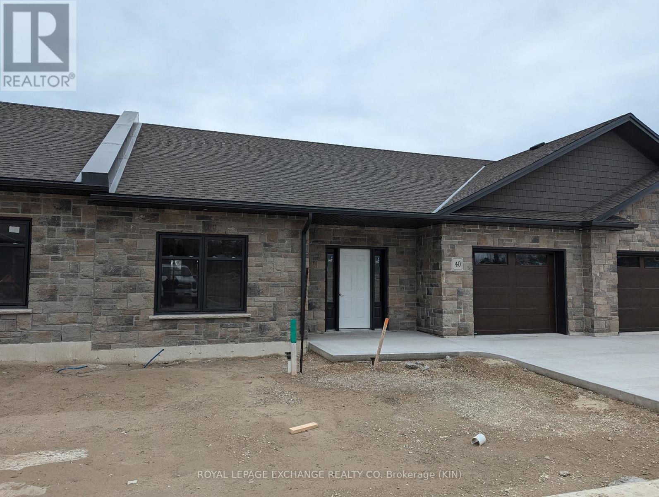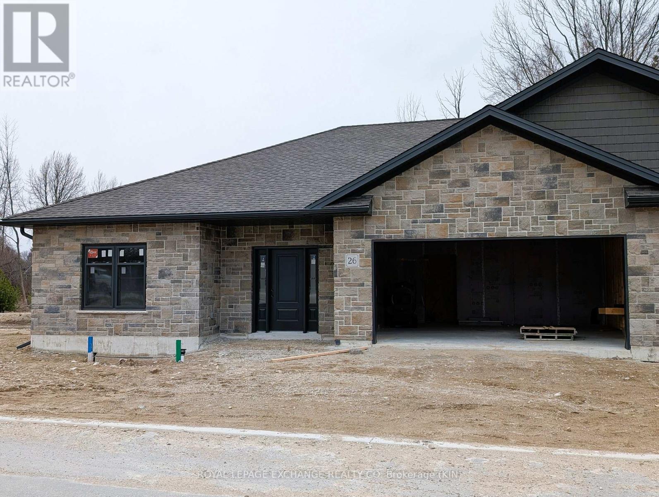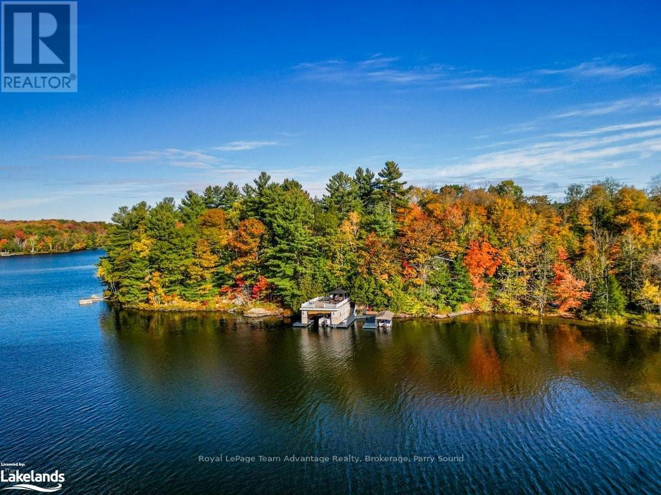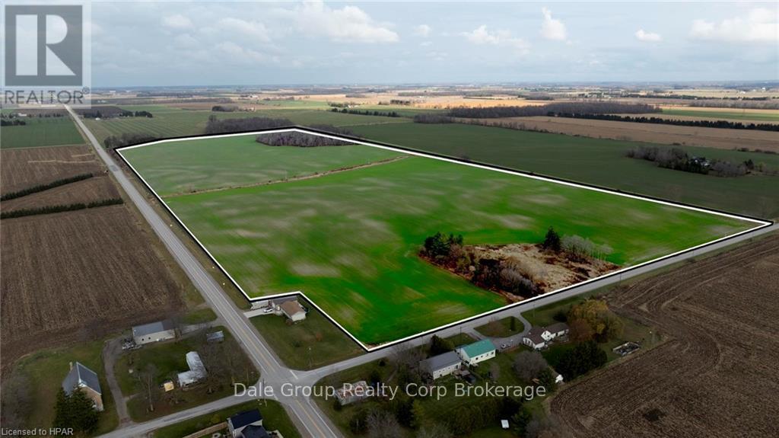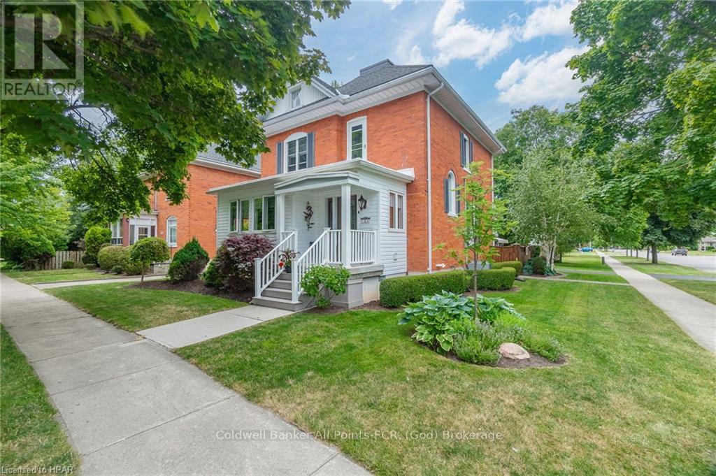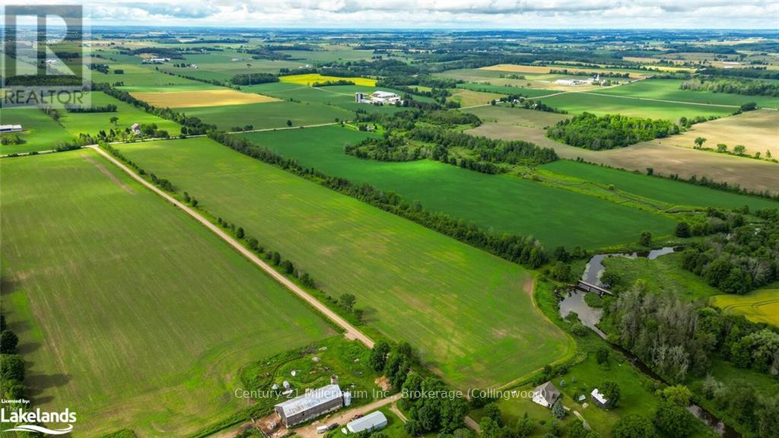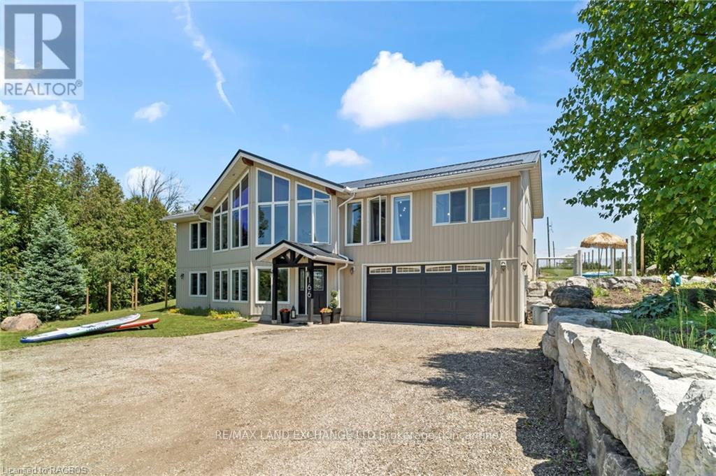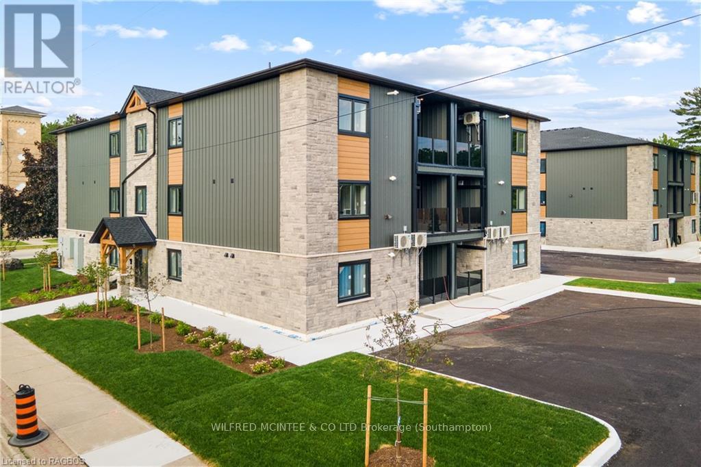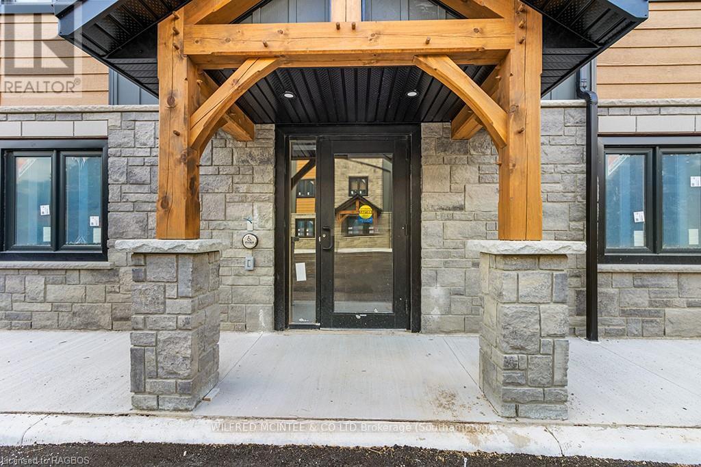54 Woods Road
Carling, Ontario
Welcome to 54 Woods Rd, a 4.4-acre property that offers the perfect canvas for your dream home. With a driveway already in place and an area cleared you can begin planning and building your ideal residence right away. The property provides direct access to the snowmobile trail at the back making it a fantastic spot for outdoor enthusiasts. You can easily hop on your ATV or sled at home and enjoy the trails.\r\nThe land features mature trees and level ground providing a serene and picturesque setting. While there are some low areas the overall flat terrain makes it ideal for building. Its proximity to the highway ensures easy access and you're only 15 minutes away from Parry Sound where you'll find all the amenities you need. Additionally the property is close to Shebeshekong Beach and Georgian Bay offering even more recreational opportunities. Whether you're looking to build a permanent residence or a seasonal getaway, 54 Woods Rd presents an exceptional opportunity. (id:44887)
Royal LePage Team Advantage Realty
29 Trew Avenue
Tiny, Ontario
Prime vacant lot for sale: Rare opportunity to own a premium property steps from Bluewater Beach. This unique lot offers unobstructed sunrise and sunset views over the Blue Mountains and Georgian Bay, ideal for your next development project or dream house. Located a short walk from the sandy shores of Bluewater Beach and scenic Bluewater Dunes, the property combines natural beauty with convenient beach access. Dual road access from both front and back, provides flexible building options. Perfect canvas for a dream home or cottage, offering versatile design possibilities in an unparalleled natural setting. Don't miss this exceptional chance to develop a property with panoramic views, beach proximity, and dual access. Seize this rare opportunity to create a stunning retreat or family getaway in one of the area's most desirable locations. (id:44887)
Keller Williams Co-Elevation Realty
95 South Street
Ashfield-Colborne-Wawanosh, Ontario
*** OPEN HOUSE Sat May 17 10:00 to 3:00*** Welcome to your dream home! This stunning 2-year-old custom-built bungalow with a loft offers modern living in a serene country setting 2 minutes from Lake Huron, situated on a sprawling 1.5-acre property, this home boasts 3+1 bedrooms and 3 full bathrooms, providing ample space for your family. As you step inside, you'll be greeted by an open-concept main floor featuring beautiful hardwood floors. The professionally designed, gourmet chef's kitchen is a showstopper, complete with granite countertops, and a large island perfect for entertaining. For added comfort, the tile floor in the kitchen and the two bathrooms have in-floor heat. The adjoining family room offers vaulted ceilings and a gas fireplace! The finished basement is an entertainer's paradise, featuring a home theatre, custom wet bar, and plenty of room for an in-law suite. Outside, you'll find a large double-car garage, a covered front porch perfect for enjoying quiet evenings and fabulous sunset views, and a private, tranquil backyard with a covered deck, patio BBQ, hot tub, and fire pit. The large driveway leads to a 2000 sq ft. insulated, heated shop with 14 high doors, large enough to store trucks, vehicles, boats, and RVs. The property also comes with a backup generator. Located just a short drive from Goderich and the stunning beaches of Lake Huron, this property offers the perfect blend of country tranquility and convenient access to amenities. Don't miss your chance to own this one-of-a-kind home! Click the video link under Property Information to take the virtual tour. Call for more information. (id:44887)
Peak Realty Ltd
40 - 1182 Queen Street
Kincardine, Ontario
We are pleased to announce that Fairway Estates vacant land condominium development is well underway. The first units are projected to be ready in Spring 2025. This 45-unit development will include 25 outer units that will back onto green space or the Kincardine Golf Course. The remaining 20 units will be interior. Fairway Estates is your opportunity to be the first owner of a brand-new home in a desirable neighbourhood steps away from the golf course, beach and downtown Kincardine. The Calloway features 1,240 square feet of living space plus a one-car garage. A welcoming foyer invites you into an open-concept kitchen, living room and dining room. The kitchen has the perfect layout for hosting dinners, and having a quiet breakfast at the breakfast bar. Patio doors are located off the dining room providing a seamless transition from indoor to outdoor living and entertaining. The primary bedroom is spacious and includes a 4-piece ensuite and a large walk-in closet. The second bedroom is ideal for accommodating your guests. The main floor 3-piece bathroom and laundry complete this well-thought-out unit. Don't miss your chance to secure one of these Townhomes at Fairway Estates.. (id:44887)
Royal LePage Exchange Realty Co.
26 - 1182 Queen Street
Kincardine, Ontario
We are pleased to announce that Fairway Estates vacant condominium development is underway. The first units are projected to be ready Summer 2025. This 45-unit development will include 25 outer units that will back onto green space or the Kincardine Golf Course. The remaining 20 units will be interior. Fairway Estates is your opportunity to be the first owner of a brand-new home in a desirable neighbourhood steps away from the golf course, beach and downtown Kincardine. The Bridgestone features 1,450 square feet of living space plus a two-car garage. On the main level, a welcoming foyer invites you into an open-concept kitchen, living room and dining room. The kitchen has the perfect layout for hosting dinners or having a quiet breakfast at the breakfast bar. Patio doors are located off the dining room providing a seamless transition from indoor to outdoor living and entertaining. The primary bedroom is spacious and includes a 4-piece ensuite and a large walk-in closet. The second bedroom is ideal for accommodating your guests. The main floor 3-piece bathroom and laundry complete this well thought out unit. Reach out while you still have the option to customize your unit. (id:44887)
Royal LePage Exchange Realty Co.
399 Horseshoe
Seguin, Ontario
Lakefront Paradise on Horseshoe Lake – Boat Access Cottage Retreat! Just a short boat ride from the marina or by snowmobile, this property is more than just a summer retreat; it's your year-round place in cottage country. Nestled amidst a lush, mixed forest and meticulously landscaped lot, this 4 bedroom, 2 bathroom original Viceroy Build with a two-story addition, provides a roomy and inviting atmosphere. The full basement not only offers ample storage space but also the potential for an in-law suite. There are several outbuildings on the property providing plenty of space for all the extras including a spacious Bunkie for the overflow of guests. The waterfront is complete with a sturdy, steel-framed, double-wide boathouse. The upper deck is perfect for soaking up the sun, while enjoying the breathtaking panoramic southern views. A delightful walk-in waterfront sandy beach adds an extra layer of enjoyment to your lakeside experience Whether you're young or young at heart, you'll love the opportunity to leap into the refreshing deep water from the deck. An additional covered dock slip ensures your watercraft stays protected from the elements and an extra storage shed located at the waterfront also offers a convenient space for outdoor equipment and water toys. Embrace the unparalleled beauty of Horseshoe Lake, and make this your cherished lakefront haven. (id:44887)
Royal LePage Team Advantage Realty
41642 Summerhill Rd
Central Huron, Ontario
101 acre farm for sale central to Clinton and Seaforth Ontario. Approximately 90 acres workable, systematically tiled in 2021. 1.95 acres where a former farmhouse was located with existing well (not used), 6.5 acres of bush. Quick possession available, currently planted in winter wheat. (id:44887)
Dale Group Realty Corp
146 East Street
Goderich, Ontario
Stunning red brick Victorian located just steps to historic Shoppers Square in Goderich. 146 East Street has been lovingly & meticulously maintained by the same owners for decades. Built in 1913, this home has retained all of the charm and character from its time but has all the updated, modern touches that make this family home such a gem. Gorgeous hardwood floors, original wood work throughout and a butlers pantry sets this home apart. The main floor offers a modern, eat-in kitchen, spacious formal dining room with solid wood pocket doors, cozy living room with corner gas fireplace, 2pc bath off the foyer and a gorgeous 4 season sunroom at the front of the home. Upstairs, the large foyer has upper porch access, 3 bedrooms, attic access with potential for finishing and an updated 4pc bath with storage. The primary bedroom is generous in size and features a walk-in closet. Bright and airy throughout with all windows updated in 2011. Take family time downstairs to the well appointed rec room, complete with bar - a rare find in a century home. Laundry & utilities complete the lower level. The pride of ownership continues outside with gorgeous landscaping, a private deck for morning coffee or hosting friends & family. The detached garage offers great space with heater and electric retractable awning. Summer festivals & weekly farmer?s market are just 2 blocks on foot. Enjoy the serene setting along with mighty Maitland River with trail access a short walk away. Extensive list of updates since 2011 available as well - call today for more information on this gorgeous, turn-key home! (id:44887)
Coldwell Banker All Points-Festival City Realty
Part Lot 29 Concession 5
Arran-Elderslie, Ontario
Unique, one of a kind 39+ acre property on the edge of the village of Tara. Productive farmland with the bonus of the Sauble River forming a park like setting as part of the Northern boundary alongside a unique train trestle. Western boundary is the abandoned rail line, Southern boundary is Con 4, and the Eastern boundary is Mill Road. Agricultural land is farmed by a local farmer and current crop is the property of the current farmer.\r\nBuyer's agent must attend all showings. Do not drive in the field (id:44887)
Century 21 Millennium Inc.
166 Maple Hill Road
Brockton, Ontario
Looking for a Fabulous Custom-Built Retreat? This one is located between Walkerton and Hanover nestled on a picturesque 2.6 Acre property. Not only is it right beside the access to the Saugeen River, but this property has a mix of great open spaces + forested areas to explore and enjoy. Some features include Beautiful front & back yards, Stamped concrete back patio w/hot tub area. Just a short drive to shops & Amenities. On entering this home You will Love the Warm & Inviting Atmosphere. There is a ton of Natural Light on Both Levels. 3 Bed/2 Bath and office or small 4th bedroom. Generous-Sized Rec Room and living room W/ vaulted ceiling, Master w/Walk-In Closet + beautiful 4 pc. Ensuite w/Walk-In Shower & Soaker Tub. Great Kitchen w/Bright Dining Area + Access to Bonus Sunroom. Large Attached Garage with inside access Other Features Including: Metal Roof, Economical Geothermal Heating & Cooling, Water Softener, Iron Filter & More! Don't Miss out on this rare find. This is the Perfect Spot for a Family Loving Privacy & Nature. (id:44887)
RE/MAX Land Exchange Ltd.
1d - 644 Mill Street
Saugeen Shores, Ontario
Welcome to 644 Mill Street in beautiful Port Elgin, ON, where comfort, convenience, and modern living come together in this stunning 2-bedroom, 2-bathroom apartment. Located in a highly desirable building, this spacious unit is flooded with natural light and offers a bright, welcoming atmosphere. The contemporary kitchen features quartz countertops, stainless steel appliances, and plenty of cabinet space. Whether youre cooking for yourself or hosting guests, this kitchen is a perfect fit. The apartment also boasts heated floors, in-suite laundry, air conditioning, and a private balcony to enjoy moments of relaxation.Ideally situated, the Bruce Nuclear Power Plant is only a 20-minute drive away, making this apartment a great option for those working nearby. The beach is just a 3-minute drive, providing easy access to the water for fun and relaxation. You'll also enjoy the proximity to top-rated schools, parks, and a variety of restaurants, all within walking distance. Living here means having everything you need right at your doorstep, from outdoor activities to dining and shopping.The building offers secured parking, ensuring your vehicle is safe and convenient to access. With only a few units remaining in these two beautiful buildings, and tenants carefully selected to create a harmonious community, this is a rare opportunity to live in a well-maintained, peaceful environment. Showings are flexible to fit your schedule, so dont miss your chance to see this exceptional apartment in person. Start living your best downsized life at 644 Mill Street, where comfort, convenience, and community come together seamlessly. (id:44887)
Wilfred Mcintee & Co Limited
3a - 644 Mill Street
Saugeen Shores, Ontario
Welcome to 644 Mill Street, a stunning and spacious 2-bedroom, 2-bathroom apartment in the heart of Port Elgin, Ontario. This beautifully designed property offers all the luxurious features and amenities you could possibly desire, making it the perfect home for anyone seeking a comfortable and low-maintenance lifestyle.\r\n\r\nStep inside these apartments and be greeted by a bright and open living space. Every detail has been carefully considered, from the elegant kitchen with quartz countertops and stainless-steel appliances to the modern and sleek bathrooms. With heated floors throughout, you'll experience true comfort in every room.\r\n\r\nOne of the standout features of this property is the in-suite laundry, providing the ultimate convenience. No more trips to the laundromat or shared laundry facilities – it's all right here at your fingertips. Additionally, the apartment is all-inclusive, taking away the hassle of dealing with utility bills and making budgeting a breeze.\r\n\r\nSituated in a prime location, this apartment offers more than just a stunning living space. Step outside, and you'll find yourself surrounded by a vibrant and thriving neighbourhood. Enjoy the convenience of a nearby grocery store, just a short stroll away, making grocery shopping a breeze. There are also a variety of restaurants and cafes within walking distance, perfect for enjoying a delicious meal or a cup of coffee with friends.\r\n\r\nFor nature enthusiasts, Port Elgin is an ideal location. Take a short drive or bike ride to beautiful parks and trails, such as North Shore Park or MacGregor Point Provincial Park, where you can enjoy peaceful walks, picnics, or even a day at the beach.\r\n\r\nParents will be delighted to know that there are several reputable schools in the area, including Port Elgin Saugeen Central School and St. Joseph's Elementary School. Your children's education will be well-served in this welcoming community. (id:44887)
Wilfred Mcintee & Co Limited


