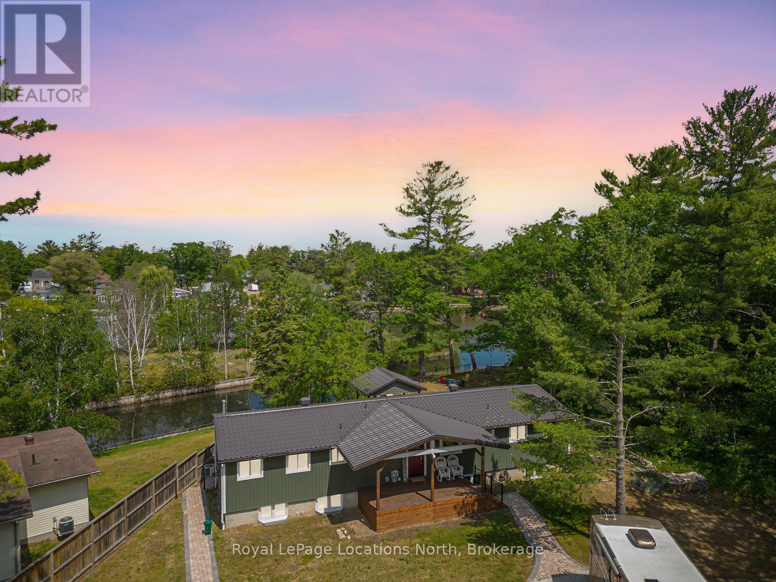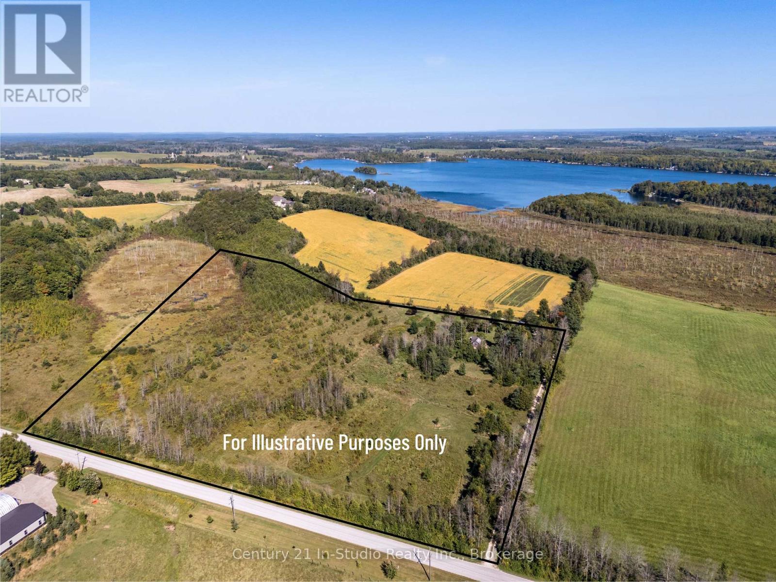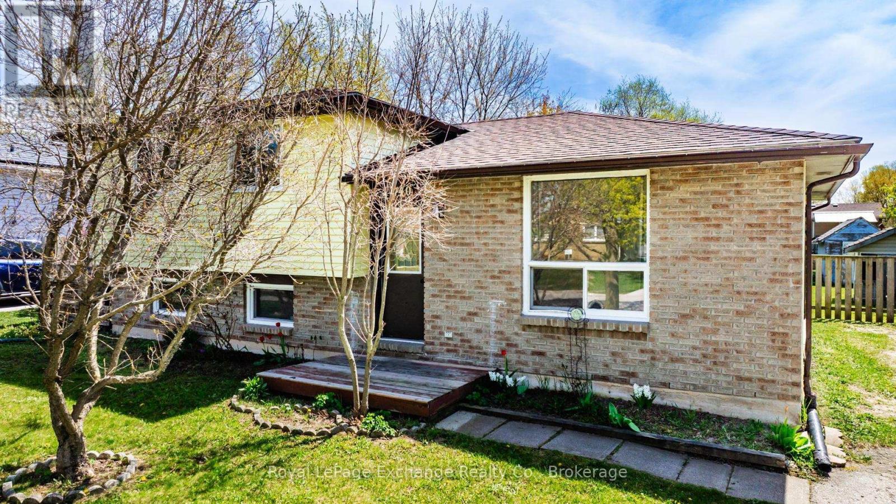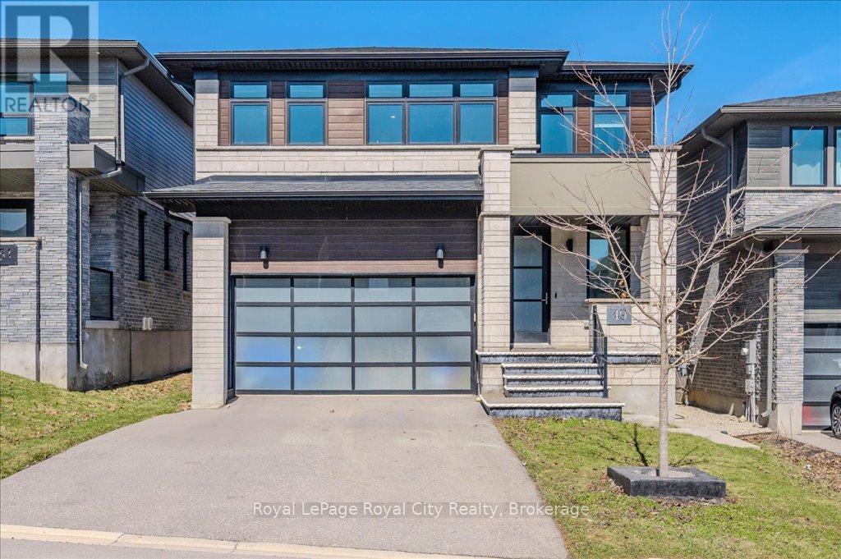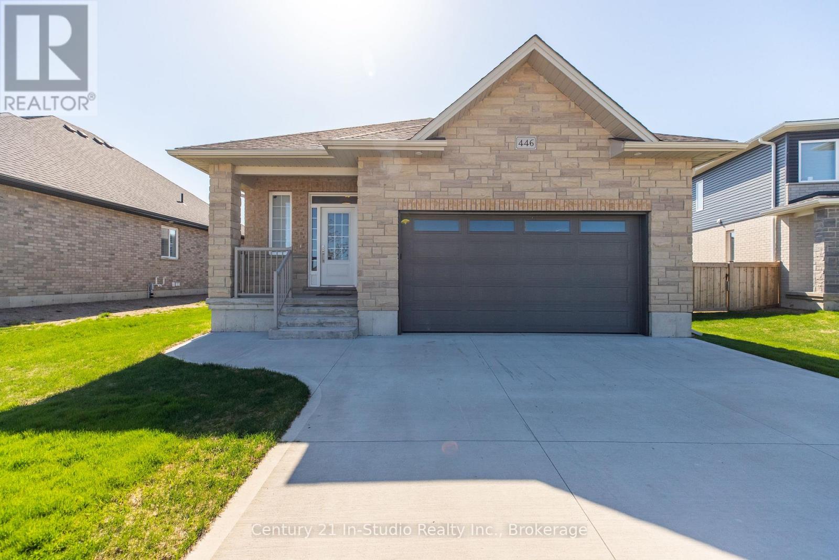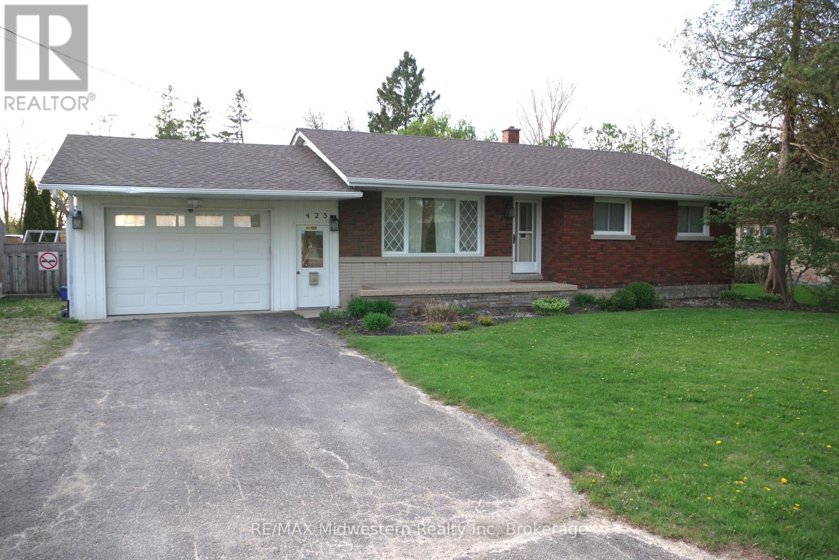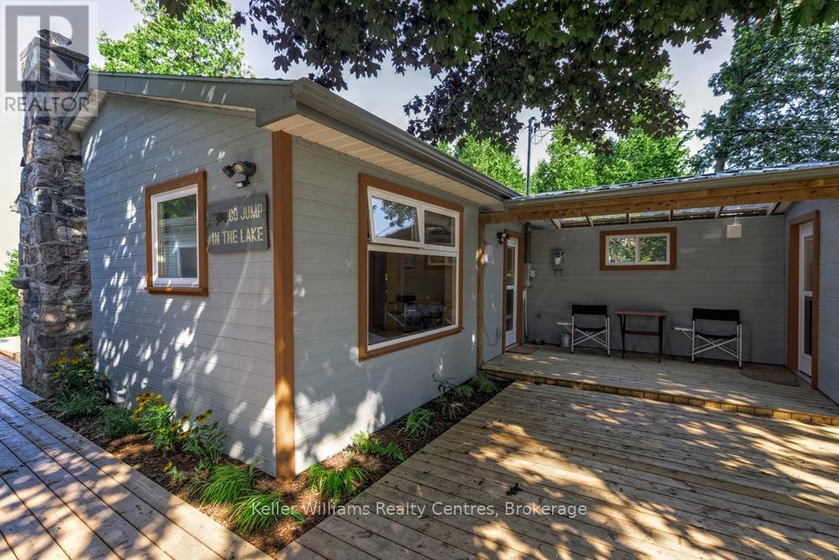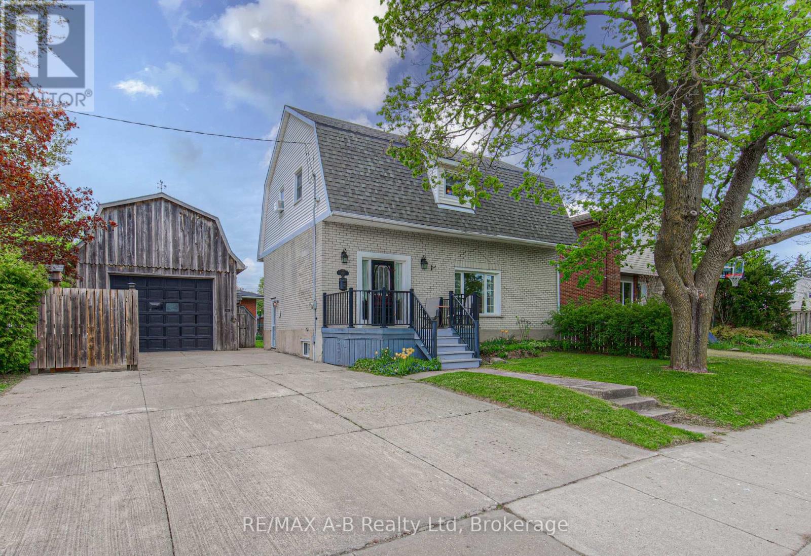Maple Cottage Week 2 - 1020 Birch Glen Road
Lake Of Bays, Ontario
Welcome to Maple Cottage, a rare opportunity to own Week 2 at The Landscapes Lake of Bays, a luxury fractional ownership resort in the heart of Muskoka. This beautifully appointed 3-bedroom, 3-bathroom standalone cottage offers the perfect blend of privacy, comfort, and timeless cottage charm. Enjoy your morning coffee or evening glass of wine in your private gazebo, surrounded by nature and just steps from the lake. This spacious cottage features an open-concept design with a gourmet kitchen, cozy stone fireplace, and a full-size dining area ideal for hosting family or friends .Ownership includes access to all resort amenities: a private clubhouse, sandy beach, boathouse, docks, year-round activities, and maintenance-free enjoyment. Week 2 provides a prime early summer escape annually, with additional usage through the resorts flexible booking system. Experience the Muskoka lifestyle without the hassle. Remaining weeks for 2025: June 8, June 29th, October 5th and Dec 28th. (id:44887)
Royal LePage Lakes Of Muskoka Realty
1628 River Road W
Wasaga Beach, Ontario
--Vendor Take Back Mortgage Available-- Set on an Expansive Estate Lot Just Shy of an Acre, this Remarkable Property Boasts 128 feet of River Frontage- One of Very Few Parcels of this Size on the Boat-able Section of the Nottawasaga! Enjoy Spectacular Million Dollar Sunsets Right from your Own Backyard! Whether you're into Boating, Fishing, or Simply Soaking up the Serene Surroundings, the (Included) Private Dock Offers Direct Access to the Water. This is your Chance to Embrace the Waterfront Lifestyle without Compromise! The Fully Renovated Raised Bungalow Offers over 3000 Sqft of Living Space, with a Beautiful High End Gourmet Kitchen & Open Concept Living Area. Light Floods the Main Floor through Large Windows while Providing Views of the Rear Yard and Waterfront. Primary Bedroom Separate from the Rest of the Home, Complete with a Seating Area, Ensuite and Closets! Walk Out from Lower Level to Fully Fenced Spacious Rear Yard. Heated Two Car Garage (Detached) with Air Conditioning Offers Safe Storage for the Toys! Plus a Full In-law Suite, Complete with an Additional 2 Bedrooms, Bathroom and Kitchen! This Property Offers Everything & Much More! Extras: Full Security System with Offsite Monitoring Capability, Outdoor Speakers and Hydro at the Riverfront. Upper Floor Was Fully Renovated (2021) Including Kitchen, Flooring, Bathroom(s), Windows, Exterior Doors. New Siding & Exterior Railings in 2022. Two Furnaces/ AC Units with Separate Control (for Basement Apt., Approx. 5 Yrs Old), 2-200 Amp Electrical Panels. Provisions for Main Floor Laundry. Two Natural Gas Hook-ups for BBQ's. Underside of Deck is Covered with Soffit & Eavestrough's Creating a Dry Space. Note: The last image in the photos showcases a previous dock and boat lift arrangement on the property, demonstrating the ideal layout for maximizing waterfront access. This visual serves as a reference for potential buyers looking to recreate a similar arrangement in compliance with local regulations. (id:44887)
Royal LePage Locations North
201 Bayfield Avenue
Midland, Ontario
Welcome to this beautifully maintained 3-bedroom, 2-bath home in the Sunnyside area in the Town of Midland. This home offers multiple living spaces, perfect for families and entertaining. Enjoy a spacious custom-built kitchen and bright main floor living room with white oak flooring. You will love the walk-out basement with a spacious family room leading out to the enclosed screened-in sunroom. There is plenty of privacy in the landscaped fenced-in yard with a stunning 20 x 40 in-ground pool and pool house. The home features plenty of storage throughout, a high-grade aluminum roof for peace of mind, central vacuum for added convenience, and a private double-wide paved driveway with garage space. Stylish, functional, and move-in ready. This home has it all! (id:44887)
Keller Williams Experience Realty
282 Elsinore Road
South Bruce Peninsula, Ontario
Experience modern comfort and rural serenity on this stunning 25.64-acre farm. This idyllic property is nestled in the heart of the South Bruce Peninsula, offering breathtaking views. The recently updated 2-storey farmhouse integrates rustic charm with contemporary upgrades, creating the perfect retreat. The newly renovated kitchen showcases sleek quartz countertops, elegant tile flooring, and updated appliances ideal for easily preparing meals. It has two spacious bedrooms, including a primary suite featuring a walk-in closet and a beautifully updated bathroom with a luxurious glass walk-in shower and heated floors. This home offers a harmonious blend of both comfort and style. Imagine the inviting ambiance of the main level, complete with the comforting warmth of a wood stove. Upstairs, the vaulted ceilings create a spacious and elegant atmosphere.The property offers practicality and efficiency with two basements, one of which is spray-foamed and includes laundry facilities. Other updates and features include a drilled well with high-quality water, a water softener, a UV system, a sediment filter, new windows installed in 2022, and closed cell foam insulation. The furnace and A/C are only 3 years old, and the steel roof provides long-lasting durability.Outside, the picturesque landscape invites endless possibilities. Two large paddocks, three small winter paddocks with automatic waterers, and a run-in shelter make this property perfect for equestrian or livestock pursuits. With approximately 20 workable acres, there is potential to farm hay or explore other agricultural ventures. An electric fence and page wire ensure security, and a scenic creek adds to the lands natural beauty. The property also features a variety of fruit trees and berry bushes, offering fresh produce right in your backyard. This enchanting farm is the perfect sanctuary for those seeking a peaceful, rurallifestyle with modern comforts. (id:44887)
Century 21 In-Studio Realty Inc.
740 Johnston Crescent S
Kincardine, Ontario
Totally renovated three level side split on oversized, fenced lot. Looking for a move-in ready home? This is your place: new kitchen, all new flooring and paint throughout the main floor. The upstairs features three good sized bedrooms and a four piece bathroom. The lower level has a huge recroom, plus utility/laundry room. There's plenty of room in the fenced back yard for pets, children and family gatherings. (id:44887)
Royal LePage Exchange Realty Co.
270 Albert Street
Huron East, Ontario
Welcome to 270 Albert Street, Brussels - A Beautifully Maintained Family Home Inside and Out! This stunning home offers great curb appeal with its concrete driveway featuring a stamped concrete border, an attached garage, a charming covered front porch, and well-manicured landscaping. Step inside to a spacious foyer with a convenient coat closet, leading seamlessly into the open-concept kitchen, dining, and living area. The kitchen boasts ample counter space and cabinetry, complete with a functional island perfect for cooking and entertaining. The dining and living areas are warm and inviting, filled with natural light from large windows that brighten the entire space. The main floor features a generous primary bedroom, two additional bedrooms, a beautifully appointed 4-piece bathroom, a 2-piece powder room, and a practical laundry room. Head downstairs to the fully finished basement, where you'll find a large family room with plenty of space for entertaining guests or letting the kids play. Two additional bedrooms and another full 4-piece bathroom complete this level, offering comfort and flexibility for families of all sizes. Step outside through the patio doors off the dining area to enjoy a spacious wood deck ideal for BBQs and outdoor dining overlooking a partially fenced backyard, perfect for kids and pets to play. Bonus: This home comes equipped with a generator, providing peace of mind during power outages. Don't miss your chance to own this move-in-ready gem in the heart of Brussels. Schedule your private viewing today! (id:44887)
Wilfred Mcintee & Co. Limited
49 Ryder Avenue
Guelph, Ontario
Welcome to 49 Ryder Avenue a stunning Net Zero Terra View home tucked away in Guelphs highly sought-after Hart Village. This luxurious and energy-efficient property offers not only exceptional style and craftsmanship, but also a 1-bedroom legal basement apartment, perfect for extended family or additional income.Step inside and fall in love with the bright, open-concept main floor, where pot lights highlight every thoughtful detail. The chefs kitchen is as functional as it is beautiful, featuring stainless steel appliances, a gas stove, large island, and a walk-in pantry, ideal for entertaining or everyday living.The dining area opens to a fully fenced backyard with a covered deck and concrete patio, perfect for hosting summer gatherings or enjoying your morning coffee outdoors. The cozy living room with an electric fireplace offers a warm and inviting space to unwind.Upstairs, you'll find a sun-filled family room, three generously sized bedrooms, and the convenience of second-floor laundry. The primary suite is a true retreat with a walk-in closet and a spa-inspired 5-piece ensuite featuring a soaker tub.No detail has been overlooked custom built-in storage is found in every closet, including the mudroom, and laundry making organization effortless.The fully finished basement with a separate entrance, offers a stylish and bright 1-bedroom apartment, complete with its own open-concept living area, modern kitchen with island, stainless steel appliances, and large windows that let the light pour in. There's also a spacious bedroom, 3-piece bathroom, and dedicated space for in-suite laundry.To top it all off, the property is also equipped with a sprinkler system.Ideally located close to parks, schools, scenic trails, everyday amenities, and the University of Guelph, with quick highway access, making it a perfect spot for commuters and families alike.This is a rare opportunity to own a beautifully designed home in a fantastic community. Book your private showing today! (id:44887)
Royal LePage Royal City Realty
446 Walker Crescent
Saugeen Shores, Ontario
Welcome to 446 Walker Crescent, Port ElginWhere Quality Meets Comfort in this 2022 Simon model bungalow by Walker Homes, located in beautiful Port Elgin, Ontario. Situated on a premium lot and offering over $50,000 in builder upgrades, this move-in-ready home offers the perfect blend of style, function, and quality craftsmanship. With 2 bedrooms and 2 full bathrooms, the thoughtfully designed main floor is ideal for hosting guests after a day at the beach or simply relaxing in your own haven. Engineered oak hardwood floors lead you through an inviting open-concept layout, beginning in the bright and spacious dining area. The tiled kitchen is a chefs delight, featuring quartz countertops, high-end stainless steel appliances, and a large island perfect for entertaining. A custom built-in pantry adds both style and storage, making this kitchen as practical as it is beautiful. Unwind by the gas fireplace in the elegant living room, where natural light floods the space through large windows. LED pot lights ensure a warm ambiance during cozy evenings at home. Enjoy a carpet-free interior and a primary bedroom complete with a luxuriously upgraded ensuite, featuring a tiled glass shower, quartz vanity, and sleek tiled flooring. The second bedroom and main bath provide ample space for children, guests, or a home office tailored to suit your families needs. A finished laundry room offers direct access to the garage, and solid oak stairs lead to a spacious basement, a blank canvas ready for your personal touch. Step outside to a fully fenced large backyard, with natural gas line and a classic black and grey stone patio perfect for summer BBQs, gatherings, or keeping your four-legged family members safe and happy. Don't miss your chance to own this quality home. Whether you're looking for a vacation home, a family retreat, or a stylish downsize, 446 Walker Crescent delivers comfort, elegance, and unbeatable value. (id:44887)
Century 21 In-Studio Realty Inc.
425 Wellington Street E
Wellington North, Ontario
Lots of lot with this solid brick bungalow as in a 80' by 248' landscaped lot that allows so many possibilities such as pool or workshop. The home it self offers 3 bedrooms with hardwood floors and a updated kitchen and bath. Across the street you will find a family park including a splash pad and ball diamonds and soccer fields. (id:44887)
RE/MAX Midwestern Realty Inc
RE/MAX Midwestern Realty Inc.
78341 John Street
Central Huron, Ontario
Your Perfect Lake Huron Retreat Awaits! Experience the best of four-season living in this beautifully rebuilt property. This home underwent a COMPLETE transformation in 2017, with a full gut and rebuild including NEW framing to create an modern, energy-efficient retreat. This 3-bedroom, 1-bathroom bungalow seamlessly blends contemporary comfort with sustainable living. Inside, enjoy a sleek tiled shower with a glass door, in-floor heating for cozy winters, and convenient washer/dryer hookups. Energy-efficient features include solar panels for cost-effective power, an on-demand gas water heater, and a reverse osmosis system for clean drinking water. With fiber-optic internet, a modern septic system, and a newly dug well (2022) with updated components, this home is as functional as it is stylish. The bright, open-concept living space is enhanced by newer windows and sliding glass doors, durable vinyl flooring, and a fully updated kitchen and bathroom. The original stone wood-burning fireplace, complete with a newly lined chimney, adds warmth and character, preserving a touch of the past while embracing modern living. Step outside and enjoy the stunning outdoor spaces. Relax in the Scandinavian sauna with an outdoor shower, unwind on expansive wooden decks, or take in breathtaking Lake Huron sunsets from the private beach deck. A fully insulated detached bedroom serves as a guest room, home office, or private retreat, while the separate garage offers ample storage or workshop space. Perfectly situated between the charming town of Bayfield and the picturesque town of Goderich known as "the prettiest town in Canada" this property offers the ideal balance of privacy and modern convenience. Whether you're seeking a full-time residence or a weekend escape, this lakeside gem is ready to welcome you home (id:44887)
Keller Williams Realty Centres
11 Lisbon Court
Wasaga Beach, Ontario
Step into a beautifully renovated three-bedroom bungalow where modern elegance meets coastal charm, all set on a generous 75 x 100-foot lot just a short bike ride from the beach. From the moment you walk through the front door, natural light pours through the big, bright windows, illuminating a thoughtfully designed main floor that balances comfort, functionality, and style. This home offers the rare advantage of both a spacious living room and a separate family room ideal for relaxed evenings, lively gatherings, or creating distinct zones for work and play. The layout is seamless, inviting you to flow from one room to the next, with warm-toned flooring, contemporary lighting, and high-end finishes throughout. The custom kitchen has been tastefully updated to include sleek solid wood cabinetry, quartz countertops, with a window over the sink that frames the view of your private, sun-drenched backyard. The 1.5 bathrooms are equally impressive clean, modern, and beautifully tiled with premium fixtures. Each of the three bedrooms is bright, airy, and generously sized, offering peaceful retreats for family or guests. Step outside and you'll find a large, level lot perfect for gardening, summer barbecues, or future expansion. Quietly nestled in a mature neighbourhood, yet close to everything the area has to offer. New On demand hot water, new central air. Quick closing available (id:44887)
Royal LePage Locations North
192 Taylor Street
Stratford, Ontario
Attention young families that would like to be located within a 2 minute walk to the public school, park and splash pad or a hobby person looking for a detached shop or garage with upper loft, great for parking your dream car or use as a workshop or for your woman or man cave, and plenty of parking with a triple car cement driveway. This 1 3/4 storey home features so much for your growing family, this home offers a spacious eat in kitchen with a gas fireplace and sliders to a deck and fully fenced rear yard, and a good size living room. The upper level offers 4 bedrooms and a 3 pc bath, have all your children sleeping on the same level. Whether you are a first time home buyer or a family looking for a bigger house, let this be your new home today. (id:44887)
RE/MAX A-B Realty Ltd



