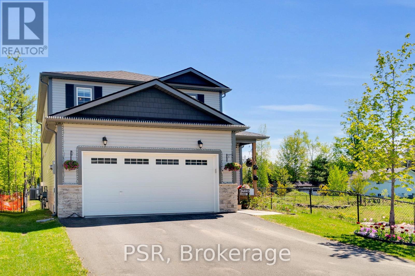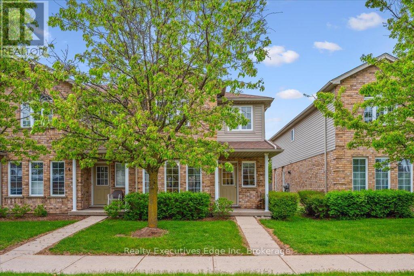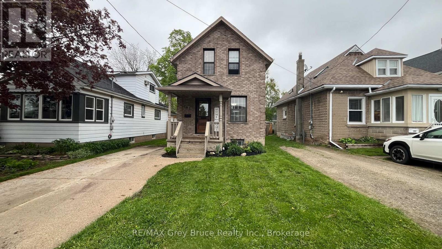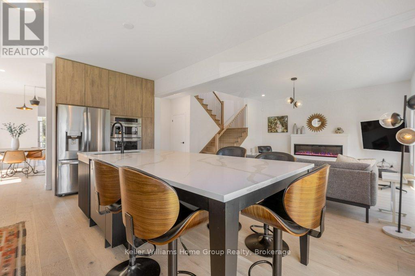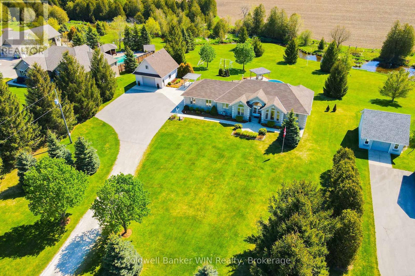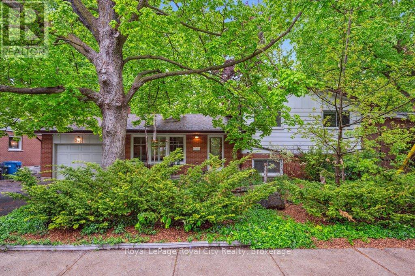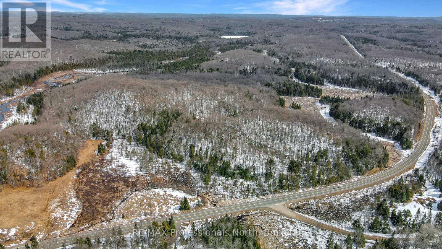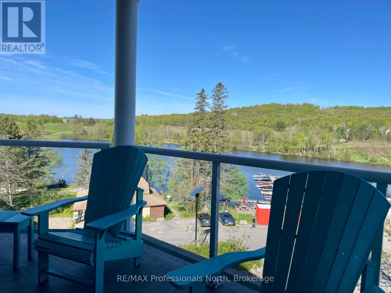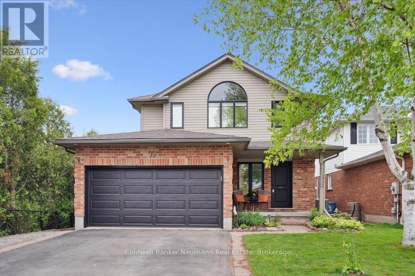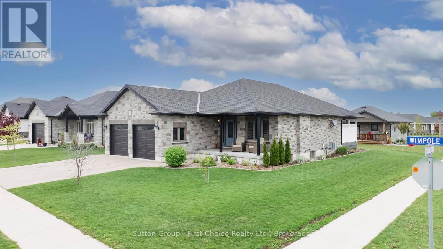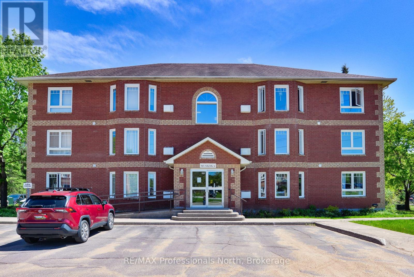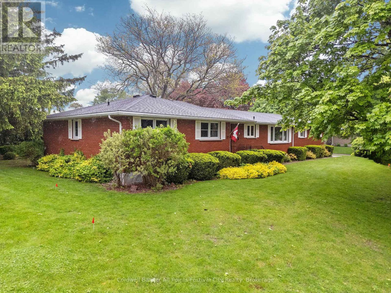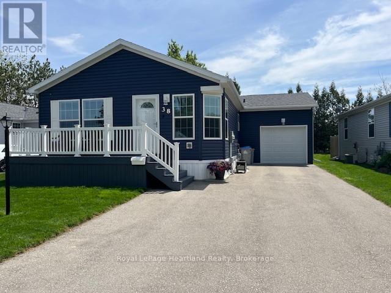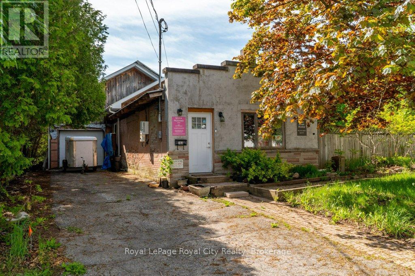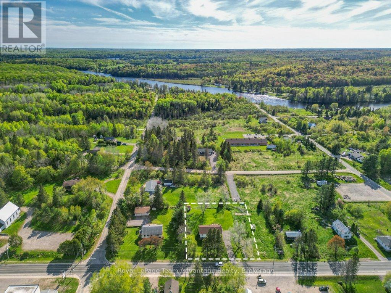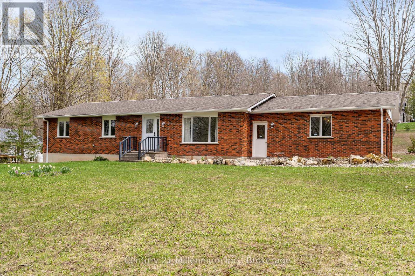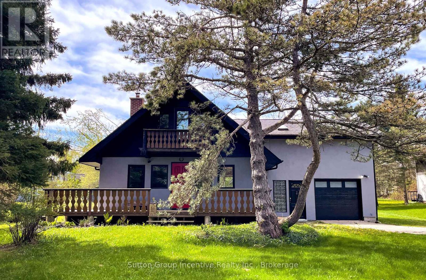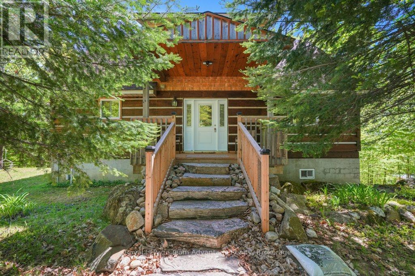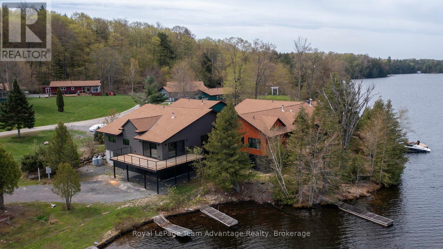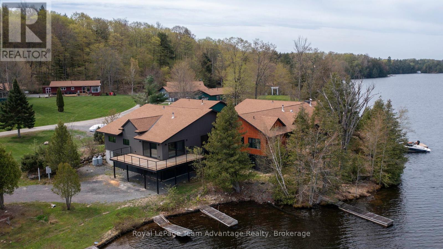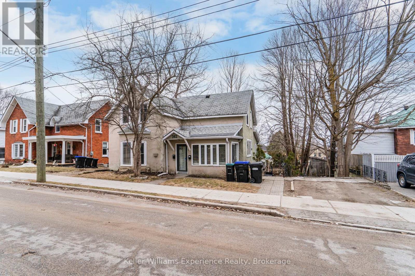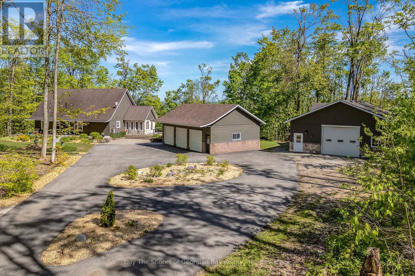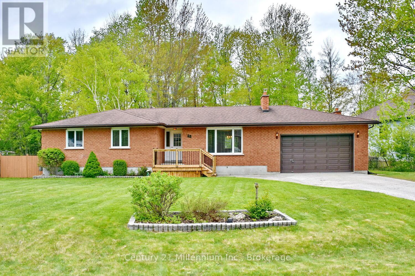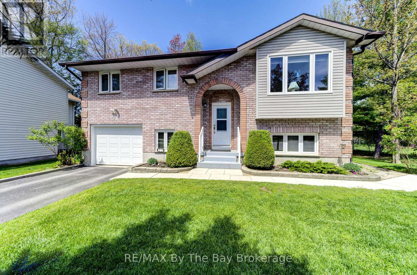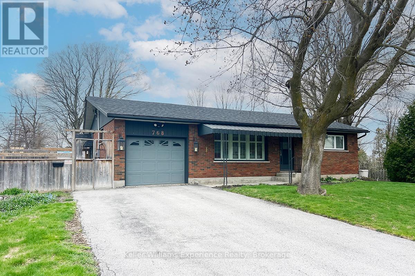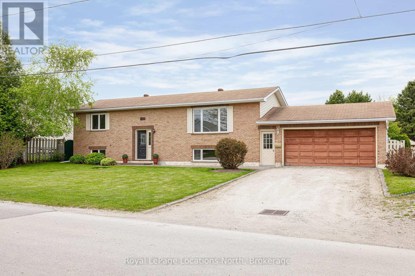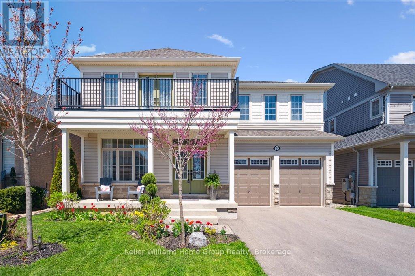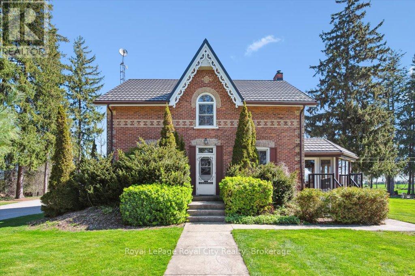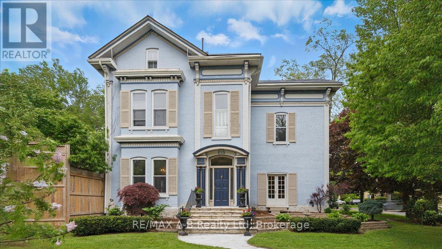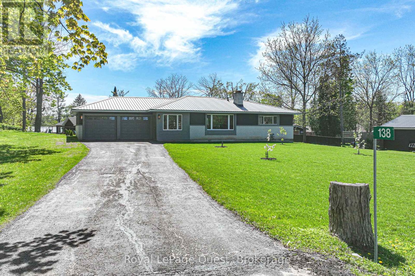5938 Trafalgar Road
Erin, Ontario
Stunningly renovated sidesplit in Hillsburgh with 2370 square feet of total living space to call home! A circular driveway leads to the elegant covered front entrance. The ground floor features a primary bedroom with a luxurious 3-piece ensuite, laundry, office, and a powder room. The bright main floor boasts a living room with a picture window, a dining area with a walkout to a spacious raised deck, and a kitchen with modern finishes and appliances.Upstairs, you'll find three generously sized bedrooms and a 5-piece bathroom. The finished basement, with its separate entrance, offers an open-concept kitchen and living room complete with a wood-burning fireplace, a bathroom, and an additional bedroom.Outside, a large detached garage provides parking for up to six cars, while the backyard, surrounded by trees, offers extra privacy. This home is the perfect blend of elegance and functionality! (id:44887)
Real Broker Ontario Ltd.
13 Quinn Forest Drive
Bracebridge, Ontario
A beautifully designed family home in the heart of Bracebridge - close to schools, the Sportsplex, green spaces, and town amenities. Welcome to this beautifully presented 5-bedroom, 4-bathroom home, built in 2020 and ideally situated on a premium end lot with no neighbour to the west and a peaceful, fully fenced backyard backing onto a quiet green space. With an extra-deep lot and an extended back deck, this property offers privacy, space, and a tranquil setting that's hard to find. Inside, the home is thoughtfully designed with a bright, open-concept main floor featuring a sunlit kitchen with stone countertops, an oversized island, upgraded cabinetry, stylish backsplash, and stainless steel Samsung appliances. The spacious living area includes a gas fireplace, pot lights, and waterproof vinyl flooring - perfect for modern family living and entertaining. The main floor also includes a large front foyer, powder room, laundry room, and access to the double garage, which is extended for added storage. Upstairs, you'll find four generous bedrooms and a beautiful 4-piece main bathroom. The primary suite includes a walk-in closet and a luxurious ensuite with a deep soaker tub. The fully finished lower level offers incredible flexibility with a large rec/games room, media room (or fifth bedroom), 3-piece bathroom, and a kitchenette rough-in - plus a separate side entrance, making it ideal for an in-law suite. With its unbeatable location, thoughtful upgrades, and versatile layout, this is a home designed to grow with your family for years to come. (id:44887)
Psr
Unit #5 - 210 Dawn Avenue
Guelph, Ontario
Welcome to this Super Convenient South-End Townhome! This Fusion-built end unit offers comfort, convenience, and great value ---- just a short walk to local shops, restaurants, and banking, and only steps away from city bus routes to the University. Whether you're a family, student, or investor, this home checks all the boxes. Enjoy a private, enclosed patio and a single detached garage located at the rear of the property.Inside, the bright and spacious main floor features oversized windows that flood the space with natural light. The open-concept layout includes a generous dining area, a modern kitchen with stainless steel appliances, and a large living room that easily accommodates both a study area and an entertaining space. Upstairs, spoil yourself in the king-sized primary bedroom complete with a private ensuite and walk-in closet. Two additional spacious bedrooms and a 4-piece main bath complete the second floor. The finished basement offers a large recreation room, ideal for a home office, extra bedroom, or media space. A 3-piece rough-in provides flexibility for a future bathroom addition. Recent upgrades include: Furnace, Central Air, and Central Vac (2020), New carpet and paint (2020), Roof (2017), Range hood (2022), Updated attic and utility room insulation (2024), New countertops in kitchen and all bathrooms (2024). Whether you're looking for a comfortable family home or a smart investment, this property is a must-see. Don't miss out, book your showing today! (id:44887)
Realty Executives Edge Inc
1484 Bat Lake Road
Minden Hills, Ontario
Where to begin....step onto this property and never want to leave. Almost 6 acres with two driveways on Canning Lake, the Southern-most lake of The Highland's premiere 5-lake chain. Lovingly referred to as "Cedar and Pines", the 1,184 sq. ft. year-round cottage is beautifully appointed with a cathedral ceiling and open concept. The kitchen offers granite countertops, quality oak cabinetry and stainless steel appliances. A large dining area ensures room for the whole family. Many upgrades include but are not limited to, a new Mitsubishi Heat Pump offering air conditioning, additional insulation in the ceiling and in the crawl space. The cottage is built for entertaining. Start with the expansive 800 sq. ft. deck complete with custom glass and stainless steel railings for an unobstructed view of the waterfront, the large covered firepit, two adorable bunkies right on the water, and the fun Games Bunkhouse which comes complete with a large deck facing the water, a Jotul woodstove, an entertainment area on the main floor, and a loft with lots of sleeping space. Exterior lighting extends your day of fun into the evening. The large dock comes includes a gazebo with an electric retractable canopy and two boat whips. There are two sheds with hydro and lots of space for parking. The warmth and charm of this cottage and surrounding property will transport you to a different world and is not something to be missed. (id:44887)
RE/MAX Professionals North
782 15th Street E
Owen Sound, Ontario
Welcome to this warm and inviting brick one-and-a-half-storey, 3-bedroom, 1-bathroom home that blends comfort, charm, and convenience. Thoughtfully maintained and move-in ready, this property is the perfect fit for a young family or first-time homebuyer. Inside, you'll find bright, functional living spaces that flow beautifully from room to room. The fully fenced backyard offers a safe and private retreat ideal for kids, pets, or quiet outdoor moments. Situated in a beautiful family-friendly neighbourhood, this home is within walking distance to several schools, and just minutes from Owen Sounds east-side amenities, including the YMCA, Heritage Place Mall, Georgian College, and the always beautiful River District. (id:44887)
RE/MAX Grey Bruce Realty Inc.
7458 Wellington Rd 51
Guelph/eramosa, Ontario
Escape to the perfect blend of comfort and countryside living with this beautifully maintained 4-bedroom, 3-bathroom home nestled on 4 acres. Set far back from the road, this custom-built residence crafted with care by this owner in 2000 offers the peace, space, and freedom that only rural life can provide. Surrounded by open skies and quiet serenity, this is more than just a home it's a place to grow, play, and unwind. Whether you're raising a family or simply craving room to roam, you'll love the balance of spacious interiors and sprawling outdoor space. Located just a short drive from Guelph, you can enjoy the convenience of the city while returning each day to your own private retreat. Watch the kids explore nature, host backyard bonfires, or simply soak in the views this property offers the chance to fully embrace the lifestyle you've always dreamed of. (id:44887)
Real Broker Ontario Ltd.
48 Macalister Boulevard
Guelph, Ontario
Step into unparalleled modern luxury with this state-of-the-art, custom-built executive home by Fusion Homes (2022), nestled on a prime corner 50ft lot in Kortright East, South Guelph. There are 9-foot ceilings throughout every level of the home. Spanning over 4,000 sq. ft. with 2,850 sq. ft. of meticulously crafted living space and over $300k in premium upgrades, this residence epitomizes modern opulence and comfort. The bright open-concept main level features upgraded hardwood floors, a sleek Napoleon electric fireplace, an extra wide staircase, and a setting with a sophisticated tone. The heart of the home, a custom Brazotti kitchen, boasts quartz countertops and high-end stainless steel wifi appliances, including an energy-efficient induction stove, wifi capability oven and microwave and exquisite cabinetry. Perfect for culinary enthusiasts and entertainers alike, it seamlessly connects to a formal dining room and a versatile main-floor office or fifth bedroom. Upstairs, discover four spacious bedrooms alongside a luxurious primary retreat with spa-inspired finishes, ensuring every comfort is met. Designed for sustainability, the home includes a hot water energy recovery system for enhanced efficiency and reduced utility costs. The lower level offers 1,260+ sq. ft. of potential with bright egress windows and rough-ins for a bath, kitchen, and up to two bedrooms, ideal for an in-law suite or expanded living area. Situated in a coveted neighbourhood near The Arboretum, the University of Guelph, and top-rated amenities, this home offers unparalleled tranquility and contemporary convenience. (id:44887)
Keller Williams Home Group Realty
108 Bruce Road 15 Road
Brockton, Ontario
Charming Country Escape in Eden Grove! Renovated and well maintained home on 1.1 glorious acres! This property offers the perfect blend of modern comfort and rural charm. Inside, the original home has been thoughtfully redesigned with a bright, open-concept main floor featuring a stylish kitchen, spacious dining area, and welcoming living room ideal for family time or entertaining. The generous main floor primary bedroom with ensuite privileges to the main 4 pc bath has access to a sunny 12' x 20' deck, perfect for morning coffee or evening relaxation. Enjoy the convenience of main floor laundry. Upstairs, you'll find two additional bedrooms and another full 4-piece bath with heated floor, offering great space for kids, guests, or a home office. The lower level boasts a cozy family room with woodstove and walkout access to the backyard. Outside, this property truly shines! You'll find a detached 2-car garage, a 31' x 34' barn with lean-to, and a chicken coop complete with a happy collection of laying hens (optional). The incredible yard features mature trees, vegetable gardens, and plenty of space to roam, relax, or play. Whether you're dreaming of hobby farming, gardening, or simply soaking in peaceful country life, this Eden Grove beauty offers it all. Rogers Fibre optic internet. 10 minutes to Walkerton and 25 minutes to Lake Huron and Bruce Power, 3km from Brant Tract Trails, and steps from the Bruce County Rail Trail with Saugeen River access nearby. Book your showing today! (id:44887)
Wilfred Mcintee & Co Limited
4945 Muskoka 117 Road
Lake Of Bays, Ontario
You have arrived at this welcoming expansive home situated on 7+ acres in the charming village of Dorset. Previously, a popular licensed Bed & Breakfast for Muskoka tourists, it is now a cherished residence with separate bedroom suites for family or visiting guests. The home boasts three sprawling levels, over 5000 sq. ft. combined. The upper level has three bedrooms & three ensuite bathrooms with in-floor heating, plenty of closets, sitting areas, an upper deck to enjoy the outdoor weather. Step inside from the covered porch on the main level to the grandeur of the front entryway. Updated kitchen with breakfast bar seating for a quick snack, an eat-in area or use the formal dining room to enjoy your meals. You may choose the views from the Muskoka sunroom, which ensures entertaining days, enjoy the ambiance from the corner propane fireplace in the living room or find your favourite book on the shelves in the sitting area. Work from home or study in the adjacent quiet office. Return to the kitchen, grab a coffee from the coffee bar, & proceed through the bi-fold door leading down the carpeted stairway to the lower level. Here, enjoy a large recreation room, which currently holds the train hobby enthusiasts' collection. Please do not touch the trains or tracks, but stare in awe! Continue through this level to the potential two-bedroom in-law suite featuring a bright kitchen, living areas, bathroom, laundry, and a propane fire stove. Outside-living has a cleared lawn area for games, beautiful established gardens, an outdoor sauna & two showers, decks, a storage shed, & an outdoor wood furnace that heats the two-car oversized garage. Other features include a wired Generac generator, a dug well and an oversized septic, allowing for potential further development. Minutes to Lake of Bays beaches, boat launches, recreation trails, parks, shops, restaurants, and essential amenities. This lovely home has space for all, all your things, all your people & all your pets! (id:44887)
Sutton Group Muskoka Realty Inc.
411317 Southgate Siderd 41 Side Road N
Southgate, Ontario
As you drive up this tree lined driveway, you will instantly be impressed by this custom-built bungalow and property. This home is located on 2.5 acres of picturesque land with landscaped gardens, country views, and a creek flowing through the back of the property. The bungalow has been elegantly finished with ash hardwood floors, cathedral ceilings, an abundance of windows, and a well thought out floorplan to suit your families needs. The custom oak kitchen is perfect for entertaining with a large island for extra seating, walk-out to the outdoor patio, and open-concept floor plan to the dining and living areas. The main floor features a mud room with a walk-in closet, convenient access from the 22 x 24 attached garage, and laundry room with 2-piece bathroom. The primary bedroom is large in size with tons of natural light, a walk-in closet, and a 3-piece bathroom across the hall. The finished basement has 9ft ceilings, in-floor heating, and walk-out to the backyard with an above ground pool. The large rec room has a cozy wood fireplace and a separate room built for wood storage with a wood shoot. There is a large 4-piece bathroom, and both bedrooms in the basement have their own walk-in closet. This home is also wired with a generator hookup. Outside you will enjoy summers on the patio overlooking the country views. There is a stone staircase leading you to the pool area and additional patio. Lots of space here for your cars, toys, and tools with the 23 x 25 heated detached garage with an upstairs loft. Your family will be spoiled living here with cost efficient natural gas heating, fiber internet, and quiet country living, all within 5 minutes of Mount Forest. (id:44887)
Coldwell Banker Win Realty
229 Water Street
Guelph, Ontario
Impeccable 3+1 Bedroom Side Split Just Steps from the Speed River! Tucked into the highly sought-after Old University neighbourhood, this beautifully maintained home offers the perfect blend of charm, function, and location. Just a short stroll from Royal City Park and Guelphs vibrant downtown, youre also within walking distance of the University - making this an ideal choice for families and investors alike. Set beneath a canopy of mature trees, the tidy brick exterior opens into a warm, welcoming interior featuring hardwood floors throughout. The sun-filled living and dining areas are enhanced by large windows with California shutters, while the kitchen offers generous cabinetry and direct access to the rear deck - perfect for dining al fresco. Upstairs, you'll find three spacious bedrooms and a large 4-piece bath. The lower level provides additional living space with a fourth bedroom, 3-piece bath, and a generous family room. The private backyard is a true retreat, complete with mature landscaping, a flagstone patio, and a tranquil water feature. Picture leisurely walks to the Boathouse for ice cream or launching your paddle board for a float down the Speed River! Whether you're looking for a family-friendly home in a prime location or a smart, rentable investment, this property checks every box. (id:44887)
Royal LePage Royal City Realty
Part 1 Highway 118
Highlands East, Ontario
This 14.6-acre lot offers a great mix of open space and mature forest, providing the ideal backdrop for your next build. Located just outside the Village of Haliburton, you'll enjoy easy access to local amenities including shopping, schools, healthcare, and dining while still enjoying the peace and privacy of country living. A great option for those looking to escape the city and create something special in cottage country. (id:44887)
RE/MAX Professionals North
12 Karin Crescent
Brockton, Ontario
Pride of ownership is evident throughout, from the professionally landscaped grounds to the outdoor entertaining areas including a fully furnished three-season room with direct access to the swim spa. Inside, numerous upgrades have been made, including the kitchen, flooring, and bathrooms. This beautifully maintained home is truly turnkey and ready for you to move right in. (id:44887)
Exp Realty
0 Starlight Road
Minden Hills, Ontario
Build your dream getaway on this stunning 2.66-acre lot with 175 feet of clean waterfront on sought-after Gull Lake. Enjoy breathtaking, expansive lake views, incredible boating, swimming, and fishing, and the peace of mind that comes with a cleared building area and existing hydro on lot with panel. This generously sized property offers easy access to the GTA, is conveniently located just off Highway 35, and is only minutes to the Town of Minden for shopping, dining and all essential amenities. A parking area near the waters edge provides added ease for lakefront enjoyment.Opportunities like this are rare, prime lots on Gull Lake dont come up often. Don't miss your chance to own a slice of Haliburton County's paradise. (id:44887)
Royal LePage Lakes Of Haliburton
300 - 25 Pen Lake Point Road
Huntsville, Ontario
Welcome to your no fuss Muskoka retreat! This bright and beautifully maintained condo is located in the Lakeside Lodge at prestigious Deerhurst resort. Offering the perfect balance of relaxation and recreation, this property provides access to the outdoor pools, the indoor pool, Pen Lake waterfront and much more. Enjoy open concept living with a spacious layout ideal for a weekend get-a-way or year round living. Large windows invite lots of natural sunlight and highlight the spectacular lake views. Modern finishes offer both comfort and style, while the design makes good use of the space. Whether you're sipping your morning coffee on the balcony or cozying up in front of the fire, this suite makes every moment feel like a vacation. As a Deerhurst condo owner, you'll enjoy access to an array of amenities including the sandy beach, hiking, golf, spa services or dining at one of the many restaurants. Just moments from downtown Huntsville, you're close to shopping, provincial parks, the hospital, theatre, library and more! Come discover the beauty of maintenance-free living at 25 Pen Lake Point, your own personal 4 season escape! This suite is NOT on the rental program. (id:44887)
RE/MAX Professionals North
36 Lett Avenue
Collingwood, Ontario
ANNUAL FURNISHED rental in Blue Fairways.Available June 1st.Lovely two bed 2.5 bathroom townhouse with a finished lower level.Open concept main level with vaulted ceilings and gas fireplace.Large livingroom leads to the dining room area where there are sliders to the fabulous outdoor deck.Great entertaining kitchen with island bar,stainless steel appliances and plenty of cupboards.Upstairs is a large primary bedroom with ensuite,a frther bedroom and 4 pce bathroom.The lower level is finished with a family room /games room and bar.Outdoor living is good on the large well designed deck that leads to the outdoor saltwater pool.There is also a gym in the rec centre.the location is unbeatable,5 minutes to Cranberry Golf Course,7 minutes to the ski hills and 10 minutes to Historic Downtown Collingwood.Small dog may be considerd.Employment letters,credit checks,references are required with a rental application. (id:44887)
RE/MAX Four Seasons Realty Limited
25 Hayward Crescent
Guelph, Ontario
**Beautiful Family Home with Stunning Conservation Views and Walk-Out Basement** Welcome to your dream home, perfectly nestled in a sought-after, family-friendly neighborhood with direct access to a scenic trail system. This beautifully updated home offers the ideal blend of comfort, style, and nature, with breathtaking conservation views and spectacular sunsets from your expansive private deck. Inside, you'll find a bright, carpet-free layout featuring three generously sized bedrooms. The primary suite is a true retreat with a vaulted ceiling, walk-in closet, and a private ensuite bath. The spacious living room invites relaxation with a cozy gas fireplace and large windows framing the peaceful treed landscape. Updates completed in 2021 provide peace of mind and modern convenience, including a new kitchen with contemporary finishes, new windows and doors throughout, a new garage door with opener, on-demand water heater, water softener, a refreshed laundry room, and a stylish main floor powder room. The finished walk-out basement offers additional living space, perfect for a rec room, home office, or guest area. A 2 car garage and great curb appeal complete the package, making this home as functional as it is beautiful. With direct trail access, mature trees, and a welcoming community, this property offers a rare opportunity to enjoy privacy, nature, and convenience all in one. Don't miss your chance to call this stunning home your own! (id:44887)
Coldwell Banker Neumann Real Estate
219 Wimpole Street
West Perth, Ontario
Nestled in a highly desirable neighbourhood just steps from a scenic golf course, this meticulously maintained 9 year old brick bungalow offers the perfect blend of luxury and comfort. Built by the reputable B&S Construction, this corner lot gem boasts exceptional craftsmanship and thoughtful upgrades throughout. Step inside to discover a stunning custom kitchen featuring quartz countertops, large island and walk in pantry with built in wine fridge and quality finishes ideal for both everyday living and entertaining. The inviting living room showcases a tray ceiling, cozy gas fireplace and laminate flooring. The main floor offers 3 bedrooms, including a luxurious primary suite complete with a 5pc ensuite featuring a tile shower, freestanding soaker tub and double vanity. Convenience meets functionality with a main floor laundry room right beside the access to the double car garage with heated flooring. The fully finished basement adds incredible living space, with 2 additional bedrooms, a full 4pc bath, large family room and a spacious flex room- perfect for a home gym, playroom or office. With in floor heating and separate temperature controls for each room, comfort is guaranteed. Enjoy the outdoors year round with a covered composite deck, with a gas hookup for a bbq, landscaped yard and an 8 x 10 garden shed for added storage. Don't miss this rare opportunity to own a turnkey home in a prime location. (id:44887)
Sutton Group - First Choice Realty Ltd.
303c - 661 Cedar Lane
Bracebridge, Ontario
Looking for a change in lifestyle? One which involves no more snow shovelling , yard upkeep or exterior maintenance? Then consider this quiet and bright condo unit which offers 2 bedrooms with large closets and a renovated washroom. The South facing windows bring an abundance of natural light into the living space. The windows for this unit were replaced in 2021. Amenities include a dedicated parking space, storage locker, community BBQ, on site laundry room and a fitness room. Come see this efficient and well maintained unit for yourself. (id:44887)
RE/MAX Professionals North
87 Ferguson Road E
Armour, Ontario
This charming and tastefully renovated 2+ bedroom home, complete with a very spacious open property, is an excellent opportunity for first-time buyers or those seeking a fantastic income property. Nestled on a municipally maintained road, it offers both convenience and accessibility with close proximity to town and the highway, ensuring easy commuting and travel. Modernized throughout, this home blends character with contemporary upgrades, making it move-in ready with stylish finishes and functional updates. The spacious layout ensures comfort, while the additional open space provides versatility. Whether you're looking for a cozy residence or a smart investment, this property checks all the boxes for convenience, charm and value. (id:44887)
Royal LePage Lakes Of Muskoka Realty
1062 Dockside Drive
Minden Hills, Ontario
Spectacular Waterfront Retreat on Davis Lake! Welcome to your picture-perfect escape on the pristine shores of Davis Lake. With 205 feet of owned rock shoreline, this stunning, 1.6-acre property features dramatic granite outcroppings, majestic pines, and deep, crystal-clear water off the end of the dock ideal for swimming, boating, or simply soaking in the serenity.Nestled right at the waters edge, the well-maintained 1-bedroom cottage exudes rustic charm and comfort, perfectly complemented by two cozy bunkies for guests and a handy storage shed. Finished with low-maintenance vinyl siding and offering plenty of parking, this turnkey property is set up for enjoying lakeside living with ease.Enjoy unrivaled southwest-facing views and breathtaking sunsets over the water from your private dock or shoreline patio. The owned shore road allowance ensures peace of mind and full enjoyment of the waterfront. Backing onto Crown land, you'll appreciate the added privacy and opportunity for adventure in nature right from your doorstep.Davis Lake is a spring-fed lake spanning 230 acres, prized for its deep, clear waters, classic granite terrain, and unspoiled northern-style shoreline. This destination perfect for fishing (lake trout, bass, perch), swimming, paddling, and quiet motorized boating. Properties like this are rare offering natural beauty, seclusion, and recreational opportunity all in one.Whether you're seeking a family cottage, or a tranquil retreat this rocky lakeside haven delivers it all. (id:44887)
Royal LePage Lakes Of Haliburton
4 Suncoast Drive W
Goderich, Ontario
Prestigious Executive Bungalow in Prime West-End Goderich! Welcome to this iconic red brick bungalow located in one of Goderich's most sought-after west-end neighbourhoods. This spacious and well-appointed 3+1 bedroom, 3 bathroom home offers exceptional comfort, style and functionality perfect for executive living or a growing family. From the moment you arrive you'll be impressed by the homes timeless curb appeal and expansive double car garage. Step inside to discover a bright, cheery interior with large windows that flood the space with natural light. The well-designed layout includes generous principal rooms that offer both privacy and flow for entertaining and every day living. The main floor features a welcoming living room, a large eat in kitchen and a formal dining area. All designed with comfort in mind. The finished basement adds valuable living space complete with an additional bedroom, full bath and large rec room. Enjoy the year round comfort with gas forced air heating and central air conditioning. Updated windows and doors add to the homes energy efficiency and modern appeal. Next step outside to the covered rear patio perfect for relaxing or hosting gatherings in the private backyard setting. This is a rare opportunity to own a landmark property in a prime location close to schools, parks and all the amenities Goderich has to offer. Don't miss your chance to call this exceptional property home. Schedule your private showing today! (id:44887)
Coldwell Banker All Points-Festival City Realty
324 Edinburgh Road S
Guelph, Ontario
This charming home offers the perfect blend of comfort and convenience. Ideally located just minutes from the University of Guelph, its also close to the areas premier shopping centre, as well as numerous banks, restaurants, bars, and grocery stores.Relax on the inviting front porch or make use of the enclosed rear entry. The exterior boasts parking for up to 4 vehicles. Inside, the main floor features a bright, open-concept layout combining the living, dining, and kitchen areas. The kitchen includes well-maintained appliances, a stylish tiled backsplash, a large sink with a view of the side yard, and ample storage space. Upstairs, you'll find two spacious bedrooms, each with a walk-in closet, along with a modern bathroom featuring a tiled shower. The basement provides extra storage, a second bathroom, and a laundry area complete with a furnace and gas water heater. Recent updates include a new kitchen with quartz countertops (2021), new flooring (2021), an owned hot water heater (2020), central air conditioning (2019), a gas furnace (2016), and a shingle roof (2013), among other improvements. Whether you're a first-time buyer, investor, or looking for a home close to the university, this property is a smart choice with exceptional value. (id:44887)
Homelife Power Realty Inc
38 Bond Street
Strathroy-Caradoc, Ontario
Welcome to Twin Elm Estates in the beautiful town of Strathroy. You are 20 minutes down the road from London in a town that offers all major conveniences - shopping, hospital, golf courses. When you live in Twin Elm you are walking distance to shopping. Twin Elm is a premiere Parkbridge Adult Lifestyle Community offering a very active Clubhouse for a variety of activities to suit everyone's tastes. This home reaches out to you as you enter the Community. Beautiful navy siding with white accents. Great lot - home offers clear view to the front and treed backyard. Front porch for that morning coffee and backyard patio with gazebo to just sit back and relax. Open concept interior with large windows. Kitchen features island and opens to separate dining area. Updates to the home include new vinyl siding, all new light fixtures throughout, all new flooring in main living areas, new laundry counter, washer and upper cabinets in laundry room, newer microrange (slim line), newer cabinets and high toilets in bathroom. Garage features added storage racks. This home shows like a model home and feels comfortable and cozy as you walk through. Land Lease is assumable at $698.57/month, Taxes at $201.60/month. (id:44887)
Royal LePage Heartland Realty
163 Alice Street
Guelph, Ontario
Versatile Commercial & Residential Opportunity in the Heart of The Ward Located in Guelphs vibrant and eclectic Two Rivers neighbourhood 163 Alice St offers a rare opportunity with MOC (H12) zoning, allowing for a diverse mix of residential, commercial, and mixed-use development. Currently home to two art studios, two bathrooms, a workshop, and expansive parking, this unique property provides endless possibilities for investors, business owners, and developers alike. The Mixed Office-Commercial (MOC) zoning is designed to seamlessly integrate small-scale businesses with residential areas, ensuring a dynamic yet community-friendly environment. Permitted uses for Mixed Office-Commercial include and may apply: Residential: Single Detached, Semi-Detached, Townhomes (various configurations), Duplex, Apartments, Live-Work Units, Retirement & Long-Term Care Facilities. Commercial & Office: Medical Clinics, Retail, Restaurants (including takeout), Micro-brewery/distillery, Fitness Centres, Bed & Breakfasts, Veterinary Services, Artisan Studios, Financial & Service Establishments. Institutional & Creative Spaces: Schools, Daycare Centres, Art Galleries, Funeral Homes. *Certain commercial uses are limited to 400 sq. m. per property.* Whether you're envisioning a boutique storefront, a creative hub, a unique live-work space, or a mixed-use development, 163 Alice St offers the flexibility to bring your vision to life. Seize this opportunity to invest in one of Guelph's sought-after and evolving neighbourhood! (id:44887)
Royal LePage Royal City Realty
56 South Sparks Street
Magnetawan, Ontario
Welcome to 56 South Sparks Street, a clean, updated three-bedroom bungalow that checks all the boxes for layout, comfort and location. Bright and functional the open-concept living and dining area flows into a refreshed kitchen with a peninsula island, barstool seating and a seamless walkout to the rear deck, perfect for easy everyday living and effortless entertaining. Downstairs the finished lower level expands your living space with a cozy family room featuring a woodstove, a second full bath, laundry and smart storage throughout. Outside the level lot offers low-maintenance outdoor living just steps from town amenities. Set in the heart of Magnetawan this home puts you within walking distance of local shops, schools, the river and everything this charming village has to offer. Whether you're seeking a year-round residence or a weekend-ready escape this turnkey property delivers the best of small-town life in one of the Almaguin Highlands most desirable pockets. Updated, immaculate and move-in ready this one's the real deal. (id:44887)
Royal LePage Team Advantage Realty
205 Napoleon Street
Grey Highlands, Ontario
Great brick bungalow with a walkout basement. Offering 2,290 sq ft of finished space along with an additional 615 sq ft of additional space, ready for you to finish, all on a 130' x 164' lot. Recently updated and move in ready, this 3+1 bedroom 2.5 bath is perfect for a growing family or retirees all in the quiet setting of Eugenia. Main floor features 3 spacious bedrooms, an updated kitchen which walks out to an oversized 24' x 16' deck. The walkout basement is partially finished with a large rec room, bathroom and bedroom. All of this and walking distance to Lake Eugenia. Vacant lot next door is also available for sale separately or can be combined as a package. (id:44887)
Century 21 Millennium Inc.
114 Tyrol Avenue
Blue Mountains, Ontario
Original Swiss Meadows chalet nestled on a 100FT X 200FT lot, attached garage, work shed all walking distance to Blue Mountain. 3 Bdrm, 2 bath, perfect home reno for someone with the right eye. New heating system, spray foamed basement, newly painted outside. Priced to sell for a property within walking distance to the ski hills. (id:44887)
Sutton Group Incentive Realty Inc.
52 Little Otter Lane
Seguin, Ontario
Welcome to 52 Little Otter Lane, a custom, year-round retreat nestled on the peaceful shores of Little Otter Lake in Seguin. This turn-key waterfront year-round home offers direct boating access to Otter Lake and its marina, making it the ideal escape for nature lovers and water enthusiasts alike. Set on a private 0.84-acre lot with 151 feet of natural shoreline, the property features a new dock (2022) and a gently landscaped path, allowing you to drive a side-by-side or ATV right to the water's edge for easy, all-season access. Step inside to a bright and inviting open-concept living and dining area, filled with natural light and centred around a cozy fireplace. The space extends effortlessly to a covered deck with a BBQ area. The kitchen offers generous counter space and ample storage, making it easy for family gatherings. The main floor includes a spacious primary suite with an ensuite bathroom and a large closet. Upstairs, you'll find two large bedrooms, a full bath and a versatile bonus den or office space. The finished walkout basement adds even more living space with a guest/playroom, utility room and a large recreation room complete with a built-in bar. This home offers over 3,100 square feet of finished living space and is fully winterized with well and septic systems. It features year-round municipal access, a circular driveway with parking for 10+ vehicles, upgrades (2020-2022) and owned Shore Road Allowance (SRA). Shingled roof, stairs to waterfront, water filtration system, some windows, 2 exterior doors and the patio door. Located just 10 minutes from Parry Sound and with easy access to Highway 400, this property is only two hours from the GTA making it the perfect blend of convenience, comfort and waterfront tranquility. Whether you're looking for a full-time residence or a four-season cottage getaway, 52 Little Otter Lane is ready for you to enjoy. (id:44887)
Royal LePage Team Advantage Realty
19 - 1 Crane Walker Road
The Archipelago, Ontario
Experience luxurious year round waterfront living at Crane Lake Estates. Upon entering the new luxurious, 3300 sq. waterfront unit, you're immediately struck by its spaciousness, natural light & views of Crane Lake. The combination modern kitchen, dining room & living room with vaulted ceilings, double sided fireplace & wood feature wall give a sense of calm and warmth. Massive glass patio doors glide open to your private waterfront deck where both lounging & entertaining will be enjoyed. Four bdrm's, 2 of which are primary suites with spa-like 5 piece en-suite. In suite laundry, large mud room, lower level with family room and walkout to waterfront & private dock are just some of the features that make this unit perfect for any family. No expense spared top of the line Schucco German lift & slide patio doors, Marvin Windows, polished concrete floors with in- floor heating & so much more! Crane Lake Estates was once the historic site of Crane Lake Resort & now boasts a small but exclusive community of 15 cottages & now, 3 private residences directly on the water's edge(within the historic main lodge). Over 44 acres of mixed bush, sand beach, communal deck/dock, boat launch, open areas for kids to play, tennis courts & new pavilion housing games/entertaining/meeting room with 2 pce bath, private to owners only. Condo fees include heated water lines, septic, lawn maintenance, communal use of all amenities, upkeep of all communal areas as well as snow removal on all road ways. Crane Lake has over 80kms of shoreline with large tracks of undeveloped crown land keeping this lake serene, breathtakingly beautiful & many bays without a cottage in site! Crane lake has great fishing, boating, water sports, kayaking, canoeing as well as access, via boat, through picturesque Blackstone River to Blackstone lake. As there are so many features of these homes that I can not fit into the remarks, you'll need to come take a look at this beautiful waterfront property yourself. (id:44887)
Royal LePage Team Advantage Realty
120 Rankins Crescent
Blue Mountains, Ontario
LOCATED ON THE EAST SIDE OF LORA BAY BACKING ONTO THE GOLF COURSE. This beautifully landscaped home with a waterfall and pond in the back yard has been designed to allow for lots of privacy in the yard. As you enter the home known as the "Prestwick Model" you are immediately taken by the tranquil feeling of the whitewashed post and beaming construction in the vaulted ceiling great room area with its beautiful floor to ceiling stone gas fire place. The open concept kitchen has been re-designed from the original plans with a bar/pantry/ just off the kitchen. Also added to the home is a heated floor 3 season Sun room to while away the hours reading or an added room for entertaining. The Primary bedroom with built in wall-to-wall cupboards and hideaway TV on one end allows for so much more storage as well as the walk-in closet and ensuite bathroom. At the front of the home is located a office/den. Upstairs just off the landing that overlooks the great room are another two bedrooms together with a full bathroom. Head downstairs to the lower level you will enter into a large family room with a wine cellar off to one side, this level contains three more bedrooms. Allowing you lots of room to accommodate the extended family. The Laundry is located downstairs but the upstairs pantry area has been plumbed to accommodate it being moved to that location. You are walking distance to the club house and golf club as well as the grill restaurant. Just a few minutes drive to Thornbury for fine dining and all your immediate needs. This 6-bedroom 3.5 bath home needs to be seen to be appreciated. Discover all this home has to offer. (id:44887)
Century 21 Millennium Inc.
18 - 1 Crane Walker Road
The Archipelago, Ontario
Experience luxurious year round waterfront living at Crane Lake Estates. Upon entering the new luxurious, 2800 sq. waterfront unit, you're immediately struck by its spaciousness, natural light & views of Crane Lake. The combination modern kitchen, dining room & living room with vaulted ceilings, double sided fireplace & wood feature wall give a sense of calm and warmth. Massive glass patio doors glide open to your private waterfront deck where both lounging & entertaining will be enjoyed. Four bdrm's, 2 of which are primary suites with spa-like 5 piece en-suite. In suite laundry, large mudroom, separate media room & private dock are just some of the features that make this unit perfect for any family. No expense spared with top of the line Schucco German lift and slide patio doors, Marvin Windows, polished concrete floors with in- floor heating & so much more! Crane Lake Estates was once the historic site of Crane Lake Resort and now boasts a small but exclusive community of 15 cottages & now, 3 private residences on the water's edge (within the historic main lodge). Over 44 acres of mixed bush, sand beach, communal deck/dock, boat launch, open areas for kids to play, tennis courts & new pavilion housing games/entertaining/meeting room with 2 pce bath, private to owners only. Condo fees include heated water lines, septic, lawn maintenance, communal use of all amenities, upkeep of all communal areas as well as snow removal on all road ways. Crane Lake has over 80kms of shoreline with large tracks of undeveloped crown land keeping this lake serene, breathtakingly beautiful & many bays without a cottage in site! Crane lake has great fishing, boating, water sports, kayaking, canoeing as well as access, via boat, through picturesque Blackstone River to Blackstone lake. As there are so many features of these homes that I can not fit into the remarks, you'll need to come take a look at this beautiful waterfront opportunity yourself! (id:44887)
Royal LePage Team Advantage Realty
71 Stumpf Street
Centre Wellington, Ontario
Large family home sitting over 2500 square feet plus finished basement, on a 50x121 ft lot and backing onto Elora Meadows Park! 4+2 bedrooms and 4 bathrooms with upgrades inside and out. Loads of curb appeal as you approach the tasteful exterior with a mix of stone and brick, double car garage, double wide driveway with concrete borders, live-edge stone steps, a big front porch, and stunning front door. The main level is wide open with hardwood flooring, soaring ceilings in the great room with gas fireplace, kitchen with granite counters and island that seats four, formal dining with picturesque backyard views, mudroom/laundry room combination, plus an office, which is perfect if you're working from home. Solid wood staircase leads you upstairs to four bedrooms and two bathrooms. There is hardwood flooring in all the bedrooms, stone counters in both bathrooms, and the primary ensuite also features a large soaker tub and walk-in shower with glass door. If you need more space, the finished basement has a large family room, two additional bedrooms, plus a four-piece bathroom. The backyard is very private and fully-fenced, has a wooden deck for seating, and a poured concrete slab with a screened-in gazebo. A short walk to downtown Elora and all of its great shopping and restaurants, Elora Gorge, swimming, hiking and camping. A/C and water softener 2022. (id:44887)
Exp Realty
200 Charles Street
Stratford, Ontario
This charming cottage-style home offers a highly desirable location within walking distance to schools and downtown, making it convenient for everyday errands and activities. The spacious, fully fenced property provides privacy and ample outdoor space, ideal for family gatherings, gardening, or relaxing by the pond with goldfish. Inside, the home features three bedrooms upstairs and a fourth bedroom in the lower level, along with a full bathroom on each level, providing plenty of space for family members or guests. The living areas include a cozy fireplace-equipped living room and a family room downstairs, perfect for entertaining or relaxing. The walk-out basement is a versatile feature, offering easy access to a workshop for hobbies or projects. Recent updates enhance the homes appeal, including updated windows, replaced eavestroughs in 2024, refurbished deck and fencing. This property is an excellent choice for first-time homebuyers or those looking to downsize, combining comfort, functionality, and a prime location. (id:44887)
RE/MAX A-B Realty Ltd
361 Third Street
Midland, Ontario
ATTENTION! Assumable Mortgage available with this property - 6 years left at 2.5%! Looking for a solid investment opportunity with great potential? This legal duplex features a spacious 4-bedroom, 1-bathroom main unit, with one bedroom and laundry conveniently on the main floor. The main unit is vacant, and the additional bachelor unit at the back offers even more rental potential. With three driveways - two at the front and one at the back with access from Robins Lane - theres ample parking for both units. The basement has been fully spray foamed and each unit enjoys its own private courtyard space. Conveniently located close to schools, shopping, parks, and more - this property is a smart move for investors! (id:44887)
Keller Williams Experience Realty
691 Mount St. Louis Road
Oro-Medonte, Ontario
Discover a one-of-a-kind sanctuary nestled in nature - just 4 minutes from Mount St. Louis Moonstone Ski Resort, minutes to the city of Barrie, and easily accessible from major highways for ultimate convenience. Pass through the gated entry and find yourself at a breathtaking 4- bedroom home, designed for comfort and elegance. The cathedral ceilings in the main living area create an open, airy atmosphere, while the floor-to-ceiling gas fireplace sets the perfect ambiance. The fully finished walk-out lower level offers addition living space, enhanced by in-floor radiant heat, a stand-by natural gas generator (new 2023), central air, & a water softener for year-round comfort. The heart of the home is the completely updated kitchen, featuring new stainless steel appliances, a Silestone countertop, & a large island with seating for six - an entertainer's dream! The space seamlessly flows into the living & dining areas, with expansive windows framing picturesque views of the wooded backyard, inground pool, & lush acreage. The primary bedroom is an oasis of tis own, offering private access to the pool area, a gas fireplace, a walk-in fitted closet, & a luxuriously renovated ensuite bathroom - a true retreat within a retreat. Beyond the main house, this property boasts exceptional additional features: the Triple-car garage serviced with hydro & water, plus one fully insulated and heated bay. The Detached 1,750 sq. ft. heated workshop, with hydro, a new 2023 roof, two garage doors, and a man door is great for an at home business or storage space for extra "toys" (Red Kawasaki UTV included). The personal trails leading to a charming log cabin overlooking the ski hills, complete with heat, electricity, running water, a pellet-burning stove, & a loft - perfect get away in the woods. Tucked-away with the log cabin is an outdoor sauna, offering a private escape deep in the forest. This home is more than just a place to live - it's a lifestyle of peace, nature and modern luxur (id:44887)
Buy The Shores Of Georgian Bay Realty Inc.
48 Indianola Crescent
Wasaga Beach, Ontario
Stunning Ranch Bungalow in Prime Wasaga Beach Location! This beautifully maintained all-brick/stone bungalow offers over 2,400 sq. ft. on one level with 4 spacious bedrooms and 2.5 baths. Situated on a premium 114.79 x 190 ft lot backing onto town-owned, treed land for ultimate privacy. Features include an open-concept kitchen/living/dining area with quartz counters, hardwood floors, and a bright, functional layout. Double garage with inside entry. A rare opportunity in a sought-after neighbourhood minutes to beaches, trails, and amenities! (id:44887)
Century 21 Millennium Inc.
21 Portugal Path
Wasaga Beach, Ontario
Beautifully maintained home located in a cul-de-sac on a dead end street, centrally located within the municipality with mature trees and ample privacy. Just steps to walking trails through 415 acres of crown land. You can see the pride of ownership in this well maintained home and pristine property. The home features three good size bedrooms with three full bathrooms including a primary ensuite. The basement has space to easily add a fourth bedroom. The ten foot ceilings and abundance of natural in the basement make you feel like you are on a main floor. Additional features include new 40 year shingles added in 2019, new furnace in 2017, all windows and doors have been upgraded and replaced, additional insulation in the attic, central vacuum, central air, inside entry from the garage & back yard fencing. Connected to municipal water and sewers. Whether you are a young family starting out, young retirees, or just looking to improve your lifestyle this home could be exactly what you are looking for. (id:44887)
RE/MAX By The Bay Brokerage
768 Bay Street
Midland, Ontario
Nestled in Midlands desirable west end, this meticulously maintained 2+1 bedroom home with a den sits on a beautifully landscaped 100x100 ft lot, offering endless possibilities! Thoughtfully designed for convenience and flexibility, this home features two driveways, a separate entrance, and a private backyard for the lower-level in-law suite - perfect for extended family or multi-generational living. The insulated garage plus ample organized storage throughout, ensures you have space for everything. Step outside and enjoy the above-ground pool with a wraparound deck, mature perennial gardens, and a newly covered private deck by the insulated shed with hydro - ideal for an extra entertainment space, home office, or workshop. Additional storage shed with cement pad. Many recent upgrades, including a new furnace (2024), central air (2023), pool deck railings with sun screening (2023), and a covered deck addition (2023). Centrally located and within walking distance to elementary schools, this turnkey home truly has it all - and with a 100% flexible closing, the next chapter starts when you're ready! (id:44887)
Keller Williams Experience Realty
386 Walnut Street
Collingwood, Ontario
Nestled in the heart of Collingwood is this charming well-built and well- maintained raised brick bungalow! This inviting home offers a spacious and sun-filled L-shaped living and dining area perfect for entertaining. Enjoy the convenience of a walk-out from the kitchen/dining area to a large deck featuring a brand-new railing, all overlooking a private, fully fenced backyard ideal for quiet outdoor living. The lower level boasts a generous family room, a third bedroom, a two-piece second bathroom, laundry area, and plenty of storage space. Recent updates include new carpet and vinyl plank flooring, a new toilet in the main bath, a sump pump, a rear bedroom window, and a stylish new entry light fixture. Fresh paint throughout gives the home a clean, modern feel. All utilities are conveniently bundled into one economical bill with Epcor. The attached oversized garage includes two man doors and two overhead doors, providing ample space for vehicles. Situated on a bus route and close to all amenities including shopping, skiing, golf, schools, trails, and Georgian Bay. Vacant and move-in ready, this is an excellent opportunity for first-time buyers, retirees, or savvy investors. (id:44887)
Royal LePage Locations North
857 Victoria Street
Midland, Ontario
*Flexible Closing Available* You will love this fully renovated 3-bedroom, 2-bath side split offering modern style and functionality throughout. This move-in-ready home features a new kitchen with quartz countertops, a spacious island, stainless steel appliances, new flooring, and updated trim. The versatile layout includes a dedicated office space and ample storage, making it perfect for todays lifestyle. Step outside to a large, fully fenced backyard complete with a hot tub ideal for relaxing or entertaining. An oversized garage provides plenty of room for vehicles, tools, or hobbies. This home blends comfort, convenience, and updated finishes in a great location. (id:44887)
Keller Williams Experience Realty
162 Eby Street
Cambridge, Ontario
Welcome to 162 Eby Street Affordable, Accessible, and Full of Potential!Tucked away on a quiet street in the heart of Preston, this solid brick bungalow is the perfect opportunity for first-time buyers, savvy investors, or anyone looking to downsize. Set on a generous 45 x 100 ft lot, this charming home offers incredible value and room to grow all just minutes to Highway 401, Kitchener-Waterloo, and Guelph.Inside, you'll find a bright and functional layout thats ready for your personal touch. The full basement provides endless possibilities whether you dream of a cozy rec room, in-law setup, or simply need extra storage, the space is yours to shape.Enjoy the timeless curb appeal, private driveway, and the peaceful feel of a well-established neighbourhood with easy access to schools, transit, parks, and shopping. Whether you're looking to renovate and build equity or invest in a location with strong rental demand, this is a rare find in todays market.Dont miss your chance to get into the market. Whether youre looking to renovate, invest, or simply move in and make it your own, 162 Eby Street is packed with potential. (id:44887)
Red And White Realty Inc
136 Harpin Way E
Centre Wellington, Ontario
Luxury Living in the Heart of a Vibrant Community - Welcome to 136 Harpin Way E. Discover refined living at its best in this stunning 4-bedroom, 4-bathroom executive home, thoughtfully designed for families who crave space, elegance, and community connection. Nestled in one of Fergus' most sought-after neighborhoods, this beautifully upgraded residence offers over $200,000 in high-end finishes and a lifestyle to match. Backing onto scenic Beatty Line with no rear neighbours, this home offers the perfect balance of peaceful privacy and everyday convenience. Commuters will love the easy access to Guelph, Kitchener-Waterloo, and the GTA, while weekend adventurers can explore the charm of nearby Elora and downtown Fergus, both just minutes away. Step inside to an impressive open-concept layout where coffered ceilings, designer lighting, and premium materials set the tone for luxury living. The chef-inspired kitchen is the heart of the home, featuring a grand island, quartz marble countertops, and custom cabinetryperfect for entertaining or family dinners alike. Remote professionals will appreciate the main-floor office, offering a quiet and sophisticated workspace. Upstairs, the grand primary suite is a personal sanctuary, complete with a spa-like ensuite. With two additional ensuite bathrooms, every family member enjoys their own private retreat. One bedroom even features its own balconyideal for morning coffee or evening stargazing. Step outside to your fully fenced backyard oasis, where a graceful willow tree and professional landscaping create the ultimate backdrop for outdoor living and relaxation. Live where luxury meets lifestylejust minutes from top-rated schools, parks, hospitals, boutique shops, and the picturesque Grand River. Whether you're moving up or moving in, this is more than just a homeits a community, a lifestyle, and a rare opportunity. Come experience 136 Harpin Way E - your next chapter starts here. (id:44887)
Keller Williams Home Group Realty
5691 Wellington Road 7 Road
Guelph/eramosa, Ontario
As you drive up the tree lined, paved lane, you are welcomed by this attractive red brick two storey, three bedroom country home with yellow brick quoined corners and soldier course accents, built circa 1880. It was rebuilt in the 1890s after it survived a fire. This fabulous family home features a unique, comfortable country feel, generated by its pine floors and character trim. A large mud/gathering room (w/wood stove) adjoins the spacious kitchen with stainless appliances, a 3 pc bath, and large four-season sunroom with wood stove insert and loads of large windows to enjoy the morning sun. A large living room (w/crown molding and pine plank floors), as well as a formal dining room (w/built in cabinets and pine floors), round off the main level. Upstairs, there are 3 bedrooms, accessed by front and back stairs, as well as a 4pc main, and 3 pc ensuite privilege bath. A 'Superior' metal roof covers the house and 24'X39' insulated 3-bay garage (w/openers), which has another wood stove, heated floors, glass doors and handy 2pc bath! There is an adjoining 10.5'X21' unheated bay at the rear. An outdoor "paradise at home", with 4' to 6' deep in-ground pool and tiki bar, all fenced. Newer heated, insulated 30'X50' steel shop, with two 12' doors and one 14' door, and 16' clear height. An additional 25'X60' board and batten drive shed (w/gravel floor and garage door opener) adds a ton more storage. The home has a 200 amp electrical service to shop and drive shed, geothermal heat and A/C, with propane for the pool and 22KW Generac generator, servicing the entire property. The property and home have been extremely well cared for, physically and mechanically. It provides convenient access to Guelph, Kitchener/Waterloo, and Cambridge. Make sure this one is on your list! (id:44887)
Royal LePage Royal City Realty
1175 Paint Lake Road
Lake Of Bays, Ontario
Idyllic "Colonial Concepts" log chalet in the hills of Muskoka with 25 acres of forested land, located across from Paint Lake in the charming town of Dorset - only 2.5 hours north of Toronto! This is truly an awesome wilderness retreat. Well-built and maintained. Excellent driveway off a 4-season, township-maintained, paved road. Deep drilled well. Approved septic system. Electrical panel with breakers and 100 AMPS. 20' C-Can unit available. Captivating and warm pine log interior with a vaulted ceiling in the living/dining area. Walkout to a covered verandah with a view of the forest and wildlife. There are various trails on the subject property, that also abutts crown land. Close to public swimming area on the shores of Paint Lake. A boat launch is nearby. Paint Lake has a navigable creek into Lake of Bays... and then boat to Dorset, Baysville and Dwight. Great fishing in the area. Access to many trails on crown land close by for ATVing, snowmobiling, hiking, mountain biking, snowshoeing and much more! Enjoy starlit dark skies and the sounds of owls, loons, wolves, etc. (id:44887)
Forest Hill Real Estate Inc.
6 - 1059 Woodington Road
Muskoka Lakes, Ontario
Welcome to 1059 Woodington Road #6, an exceptional turnkey luxury cottage nestled on the iconic shores of Lake Rosseau. Built in 2012 and extensively renovated in 2021 and 2022, this cottage blends timeless charm with modern comfort! Stepping inside, you are instantly greeted with floor to ceiling lake views flooding the cottage with natural light. The large great room seamlessly blends the cottage together, with accents like the custom fireplace that sets the perfect ambiance all year round. Designed for families and entertaining, the interior features six spacious bedrooms, two and a half bathrooms, and a fully finished lower level rec room. Step outside onto the oversized deck and take in the beautiful surroundings. From the open lake views to the 9 acre park like setting, there is absolutely nothing more you could ask for when it comes to a summer retreat. The sprawling green lawns gently lead down to a private beach for a gentle entry into the lake, or head over to the tennis court to get in your morning set. This cottage is located within a private, fully maintained 9-acre property shared with 9 surrounding cottages. Each owner enjoys a private, designated boat slip, along with shared guest docking, providing seamless access to endless adventures across Muskoka's legendary lakes. Ideally situated just minutes by boat or car from Port Carling, Lake Joe Club, Port Sandfield, and a full-service marina, this property is in an ideal location to access Muskoka's top amenities. As an added bonus, this cottage presents outstanding rental potential, carrying a unique zoning that allows short-term rentals without the hassles of municipal short-term rental regulation. Offered fully furnished with over $100,000 in high-end furnishings from local retailers such as Muskoka Living, this is a rare opportunity to own a slice of Muskoka paradise, fully equipped and ready to enjoy from day one. (id:44887)
RE/MAX Professionals North
126 John Street N
Stratford, Ontario
Welcome to this distinguished century home, rich with character and cultural heritage, nestled in one of Stratford's most desirable neighbourhoods. Once a charming bed and breakfast, this prominent residence has graciously hosted many actors of the world-renowned Stratford Festival, echoing a legacy of warmth, elegance, and hospitality. From the moment you step into the grand front foyer, the impressive staircase sets the tone for the craftsmanship and timeless charm found throughout. The expansive great room, filled with natural light, opens through classic French doors onto a picturesque stone patio - the perfect spot to enjoy your morning coffee or greet guests. The main level also boasts a cozy sitting room, an elegant formal dining room, and a spacious kitchen with a large walk-through pantry and original swinging door - a nod to the homes storied past. Upstairs, the second floor reveals a blend of old-world charm and functionality, featuring the original maids quarters with a den and bedroom, a 3-piece bath, and a private staircase. You'll also find three additional generous bedrooms, including a primary with ensuite bath featuring a vintage clawfoot tub. The main 4-piece bathroom includes a second clawfoot tub and a rare high-tank, pull-chain toilet - an exquisite detail for heritage enthusiasts. The third floor offers incredible flexibility with two additional rooms that can serve as bedrooms, offices, or creative spaces, plus a large family room and two storage rooms. Outside, the home is equally impressive. The landscaped backyard is a private retreat, complete with a professionally opened inground pool, ideal for entertaining or summer relaxation. A detached two-car garage and durable metal roof round out the many features of this exceptional property. Whether you're drawn to its history, space, or Stratford's vibrant arts scene, this home is truly a rare opportunity to own a piece of the city's cultural fabric. (id:44887)
RE/MAX A-B Realty Ltd
138 Bass Line
Oro-Medonte, Ontario
Discover quality and comfort in this turn-key bugalow located in desirable Bass Lake Woodlands. This home features 2 +1 Bedrooms and 3 Bathrooms, a two car attached garage with inside entry and a full, finished basement. The home has been thoughtfully (and extensively) rennovated. The main level features Hickory hardwood flooring (2019) and heated porcelain tiles in the foyer and kitchen. The kitchen designed for the chef extraodinare includes granite countertops, custom maple cabinets with soft-close doors, and high-end KitchenAid appliances (2017). You'll also find dual BOSCO stainless steel sinks and a convenient Delta pot filler. With an open concept, relax in the living room by the cozy fireplace. The primary 2 piece ensuite and main 4-piece bathroom (both 2019) showcase modern designs, plus a two piece bathroom (2025) in the lower level with a roughed-in shower for future customization. Solid wood interior doors (2019) and sound reducing insulation (2017) help keep things quiet and private. Exterior home improvements include resealing the foundation (2017), acrylic stucco (2018), garage doors (2023), resealed driveway (2024), steel roof/soffit/fascia (2024), and front yard 16 head sprinkler system. Plus, a high-efficiency Napoleon furnace (2019) and LifeBreath fresh air system (2019) help keep things comfortable all year.The plumbing and electrical systems were fully redone in 2017 and include a 200-amp panel. You'll also find an on-demand water heater, a Viqua D4 water treatment system, and water softener for reliable water quality. Conveniently a 5 minute drive to Orillia's shops and services and walking distance to Bass Lake, with a nearby boat launch perfect for getting out on the water. Experience the best of modern living - where luxury, efficiency, and thoughtful design converge with an unbeatable location. Contact the Listing Realtor for a detailed list of upgrades. (id:44887)
Royal LePage Quest



