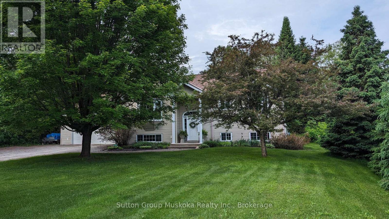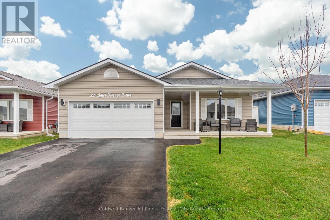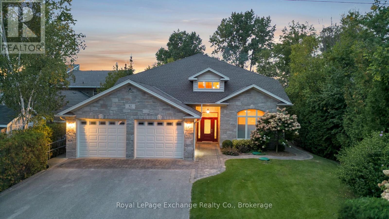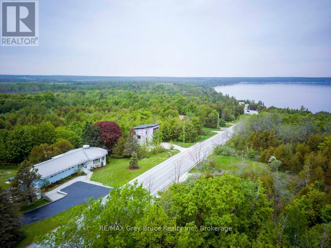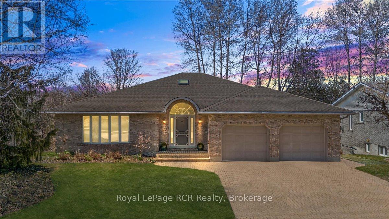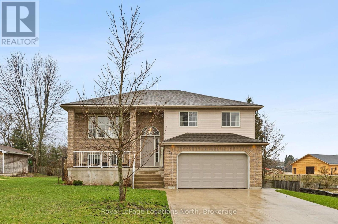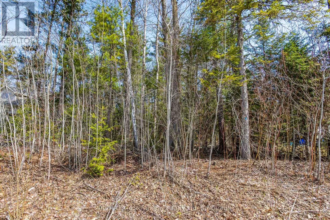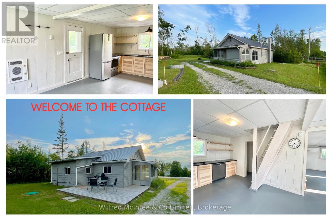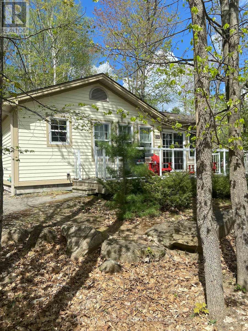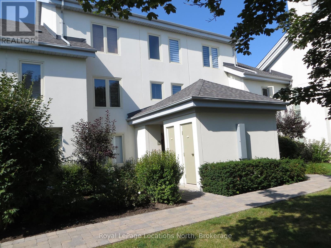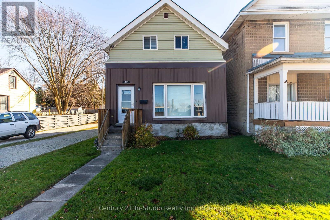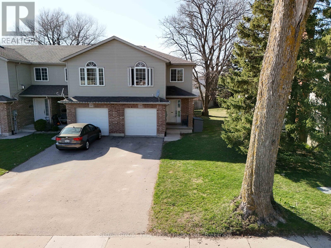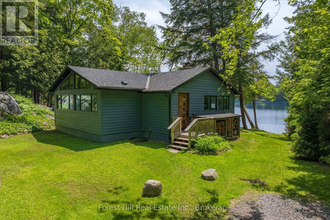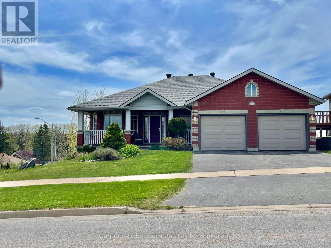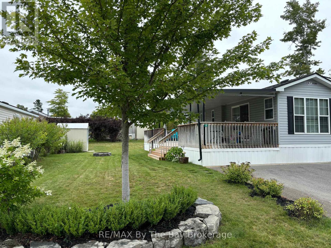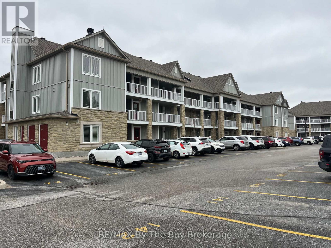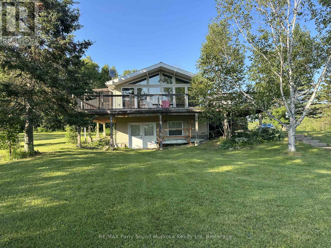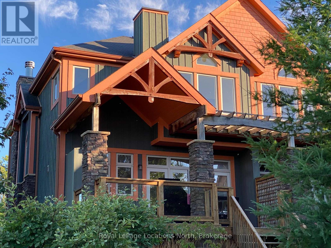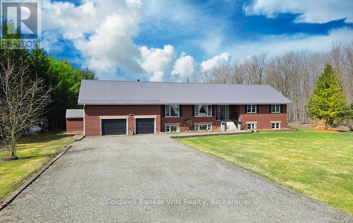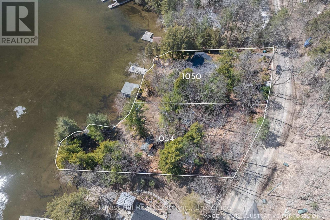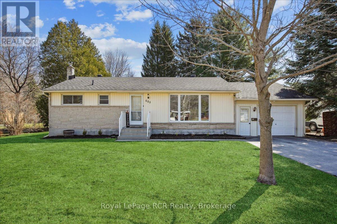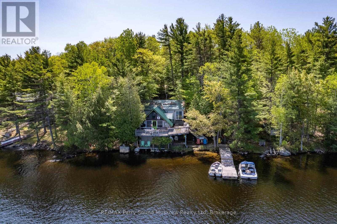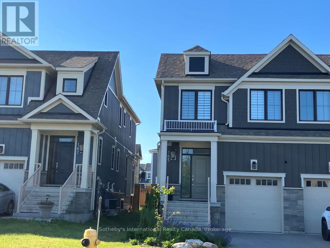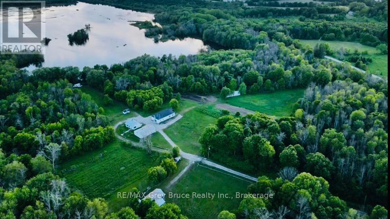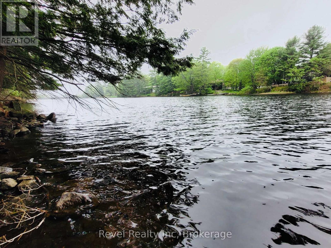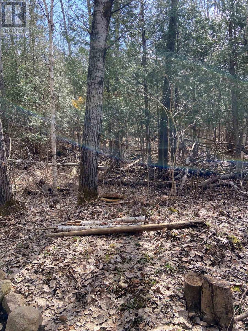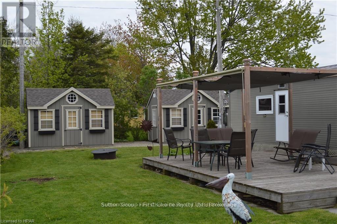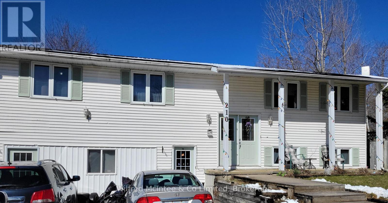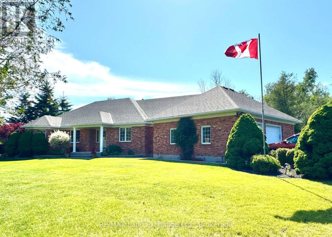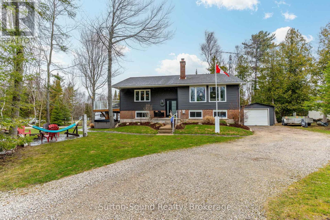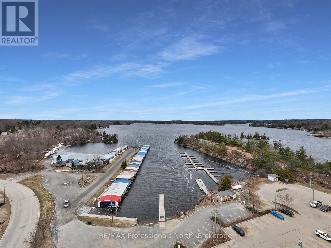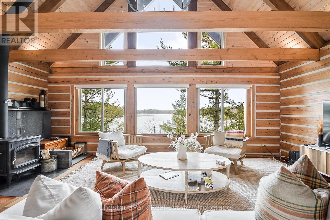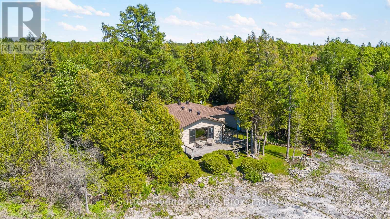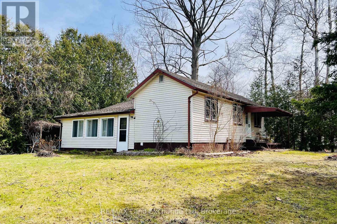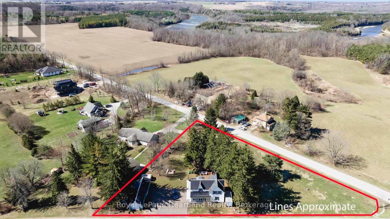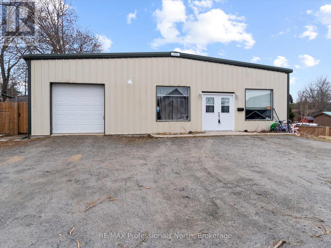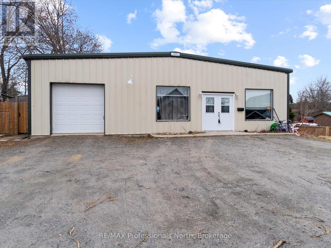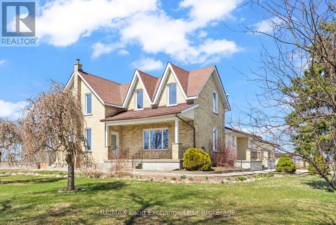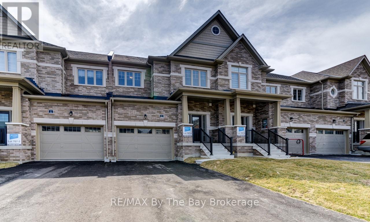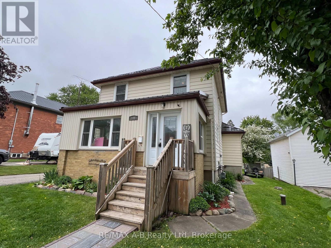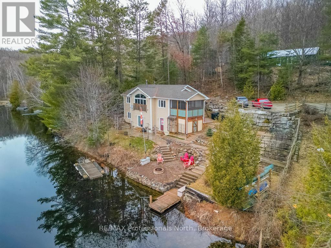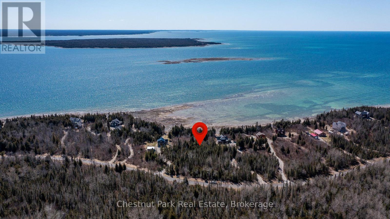9263 91 County Road
Clearview, Ontario
Escape to Country Elegance with Views of Georgian Bay. Nestled on a picturesque 4.2 acre estate, this beautifully renovated 3 bedroom, 3 bathroom country home offers the perfect balance of peaceful rural living and upscale comfort, all just minutes from Collingwood. Boasting over 2,200 sq ft of refined living space above grade, this home features an open-concept professional kitchen and living area, highlighted by two propane fireplaces and an abundance of natural light streaming through expansive windows that frame breathtaking panoramic views.The primary suite offers a serene retreat with updated finishes, while two additional bedrooms provide ample space for family or guests. Entertain in style with your very own wine cellar, perfect for connoisseurs and casual gatherings alike. (id:44887)
Engel & Volkers Toronto Central
357 Ravenscliffe Road
Huntsville, Ontario
Looking for the convenience of town services but want more than a regular subdivision lot? Take a look at this immaculate bungalow on a half acre lot (101 ft X 228). Set back from the road this bungalow offers great privacy and a huge level back yard with mature trees adding to your privacy - room for a pool and more. Some of the features this home offers; ICF construction, in floor hot water radiant heat, air conditioning, access from the heated garage to the basement, large (40 ft X 10 ft) rear deck with two covered sections, formal dining area plus a large eat-in kitchen, main floor laundry, natural gas range, natural gas connection for BBQ, connection for a generator and much more. On the main floor you will find a large bright living room with a bay window overlooking the yard, off to the side of the living room is a formal dining area with plenty of room for a large gathering. From the dining room there are patio doors to the back deck and off to the side of the dining room you will find the kitchen. The kitchen features custom oak cabinetry, ceramic floors, natural gas range, separate eating area and a second set of patio doors to the back deck. From the deck you overlook the oversized fenced yard. The yard extends 90 plus feet from the back of the home and is 100 ft wide, plenty of room for a pool with still lots of room for the kids to play. The lower level offers a rec room, full bathroom and two additional bedrooms (one is currently a gym). Plus, the home is minutes from shopping, downtown Huntsville, access to a public beach & boat launch on Lake Vernon (Hutcheson Beach) and a short walk to Huntsville's McCulley-Robertson Recreational Park which includes ball diamonds and soccer fields.. A great home in a great location! (id:44887)
Sutton Group Muskoka Realty Inc.
237 Lake Breeze Drive
Ashfield-Colborne-Wawanosh, Ontario
Almost new home located along the shores of Lake Huron within a short 5 minute drive to the "Prettiest town in Canada" Goderich, ON. This 1455 square foot home is located in the leased land community of THE BLUFFS AT HURON". Some of the benefits of this community include a clubhouse with saltwater pool and views of Lake Huron along with a relaxed lifestyle to enjoy nearby golf, beaches, shopping, etc. This open floor plan with 2 bedrooms, ensuite bathroom, walk in closet, attached oversized garage are just a few of the features in this beautiful home. In floor heating, gas fireplace, central air, stone countertops are just a few of the upgrades. This Lakeside with sunroom model is very desirable and priced to sell. Please visit https://thebluffsathuron.com/ (id:44887)
Coldwell Banker All Points-Festival City Realty
82 Bell Drive
Huron-Kinloss, Ontario
A spectacular custom built home on a beautiful 66' sandy, lakefront beach. Mature landscaping surrounds this 4700 sqft, 2 storey, welcoming home. Built by Bradstone in 2012, the detail & quality is impressive, with completely finished and functional living space and expansive patios and lawns with irrigation system. It is obvious that the home has been meticulously maintained. Lakefront is fully windowed and boasts magnificent views 365 days a year & in particular, the sunsets, from the open concept, cathedral ceilinged, family space. This space is enhanced with a grand, gas fusion fireplace with a polished limestone mantle. As you approach street side you will notice the designer stone exterior & interlocking pathway to the gracious entrance. From your first step into the grand foyer, with balcony above, you will enjoy an immediate view of the lake. As you tour the home you will notice many high end features which set this home apart, including, engineered hardwood flooring and ceiling, in floor heat, ceramic tile, elevator, many accessibility features including wide hall/door ways, automation controlled lighting and audio system throughout, power window coverings, electric kitchen drawers, stone counters, custom cabinetry, alarm system & automatic generator. The design has been intentional to offer main floor living if desired. The large primary bedroom offers dual walk in closets with impressive cabinetry & also a well detailed ensuite. Also on the main level is the open concept great room with dining & kitchen space with pantry, office, den with vaulted ceiling, 2pc bath, laundry room & utility room. Second floor offers a loft, ideal for a games space, 3 bedrooms, 4pc bath & an additional flexible large room (with sink) which could be used as a bedroom, workshop, gym, art studio or kids playroom. The attached oversized, 2 car, heated, insulated garage has a second stairway to the second floor living space. Park, tennis court & boat club within walking distance. (id:44887)
Royal LePage Exchange Realty Co.
63 William Street W
Minto, Ontario
Explore the potential of this spacious vacant lot at 63 William Street West Harriston! With approximately 54 feet of frontage and 82 feet of depth, this property offers a prime opportunity to build your vision in a charming small-town setting. Perfect for a custom home or investment project. Contact your Realtor for more details! (id:44887)
Royal LePage Don Hamilton Real Estate
15 Isthmus Bay Road
Northern Bruce Peninsula, Ontario
This LUXURY home is a stunning 5,000 plus of elegance and comfort. Featuring 3 spacious bedrooms, and 2 well appointed baths on the main level. The master-bedrooms boasts 2 separate dressing rooms for him and her as well as a luxurious ensuite bath, providing a private retreat. The heart of the home is a brand new chefs kitchen, equipped with top of the line appliances and ample counter space, perfect for culinary enthusiasts. The open layout flows into the Grand Room, ideal for relaxing with family. A unique highlight of this home is the round Family, Great room, dining area, creating an inviting atmosphere for gatherings. Featuring a cozy traditional wood burning fireplace on one side and a traditional propane fireplace on the other, ensuring warmth and ambiance in the solder months. For year round comfort and energy efficiencies there are 2 new Heat pumps on the main level to ensure the ultimate in year round comfort. This luxury property is designed for both relaxation and entertainments, making it a perfect sanctuary for those who appreciate the finer things in life. Never worry about power failures as the home is fully wired to the Generator. Short distance to the shores of Lake huron and Downtown Lions Head. Detached 2 car garage and an attached 1 car garage (id:44887)
RE/MAX Grey Bruce Realty Inc.
284 2nd Avenue
Hanover, Ontario
*Exceptional Home with Breathtaking View of Saugeen River* This exceptional custom-built home has been cherished by the original owner since new. Spanning over 2200 sq.ft. this bungalow has impressive cathedral ceilings and strategically placed skylights throughout which radiates natural light and warmth, creating an inviting atmosphere you will love. Upon entering, you will be greeted by a formal living and dining room setting the stage for elegant gatherings. The open concept design connects the kitchen, dining area, and family room, all anchored by the cozy gas fireplace. Exit out the french doors and walkout to the expansive deck with a view of the Saugeen River. The main floor offers three spacious bedrooms - the primary bedroom complete with a private ensuite. The other two bedrooms share a well-appointed bathroom with skylight. A generous sized laundry/mudroom completes the main floor and is conveniently located through the double car garage. The walkout lower level presents an ideal space for entertaining, recreational activities. It includes an additional bedroom and bathroom for guests or extended family if needed for a secondary suite. There is a sizable workshop, thoughtfully excavated beneath the double car garage, provides the perfect setting for all your projects and hobbies. Outside there is a stunning natural landscape in the rear yard, beautifully designed flower beds and well maintained yard complete with irrigation system, interlocking brick driveway and access to the walking trail. This home is not just a place to live; it's an opportunity to create lasting memories and make it your own. The timing is perfect for you to turn this dream into reality! (id:44887)
Royal LePage Rcr Realty
72 Jane Street
Chatsworth, Ontario
Nestled at the end of a quiet cul-de-sac in Chatsworth, this beautifully maintained 3-bedroom, 2-bath raised bungalow offers a serene lifestyle just minutes from Owen Sound, scenic trails, and everyday conveniences. Thoughtfully updated and tastefully appointed, the home exudes warmth and timeless charm.The main floor features a bright and airy living room with eastern views, an inviting kitchen with a casual breakfast counter, and a dining area that opens to a private deck perfect for al fresco dining with a built-in gas line for effortless entertaining. Overlooking the backyard, the deck leads down to a newly poured concrete patio, and a peaceful, tree-lined yard complete with a garden shed.The spacious primary suite offers dual closets and ensuite privileges to a luxurious 4-piece bath with a soaker tub and separate shower. A second bedroom completes the main level. Downstairs, the walkout lower level features a cozy family room anchored by a gas fireplace, a third bedroom, full bath, laundry room, and interior access to the garage.With new appliances and roof (2020), new patio doors and deck (2021), and custom window coverings included, every detail has been carefully considered. Gas forced-air heating and a rented hot water tank add.A perfect blend of quiet sophisticated, relaxed town and country living..SCHEDULE B TO ACCOMPANY ALL OFFERS. (id:44887)
Royal LePage Locations North
Lot 102 Emilio Place
Tiny, Ontario
Located In The Desirable Neighborhood Of Bluewater Beach. Located Less Than A Ten Minute Walk To A Boardwalk Leading To A Prime Sand Beach, Sunsets And A Great Swimmers' Beach. This Recreational/Residential Neighborhood Is The Perfect Spot To Build Your Dream Home Or Cottage. Natural Gas, Municipal Water, Hydro And High Speed Internet Are Available. Lot Dimensions Are 93 ft by 160 Ft. Under 15 Minutes to Amenities In Wasaga Beach And Elmvale And 20 Minutes To The Town Of Midland. (id:44887)
RE/MAX Georgian Bay Realty Ltd
498 Bruce Road 13 Road
Native Leased Lands, Ontario
All the work has been completed. This charming 2-bedroom cottage, situated on leased land, is just minutes away from Southampton Beach and French Bay Beach. The cottage features granite countertops, new cupboards, stainless steel appliances (fridge, stove, dishwasher), and a renovated 3pc bathroom with laundry. The main floor bedroom has en-suite privileges, while the 2nd floor bedroom is slightly steep to access. There are newer windows and a heat pump for heating/cooling along with a durable metal roof. The septic system has been updated, and all that is missing is you! This affordable cottage is ready for immediate possession. The yearly lease fee is $4,281 plus $1,200 service fee.. Call today to arrange a viewing! (id:44887)
Wilfred Mcintee & Co Limited
1052 Rat Bay Rd 109-1 Road
Lake Of Bays, Ontario
Blue Water Acres fractional ownership resort has almost 50 acres of Muskoka paradise and 300 feet of south facing frontage on Lake of Bays. This is NOT a timeshare but some think it is similar. You would own a 1/10thshare of the cottage that you buy and that gives you 5 weeks of use/year. Algonquin cottage 109 has enough parking for up to 5 cars. Ownership also includes a share in the entire complex. This gives you the right to use the cottage Interval that you buy for five weeks per year: one core summer week plus 4 more floating weeks in the other seasons. 109 Algonquin is a 2 bedroom, 2 bathroom cottage. The Muskoka Room is fully insulated for year-round comfort. Facilities include an indoor swimming pool, whirlpool, sauna, games room, fitness room, activity centre, gorgeous sandy beach with shallow water ideal for kids, great swimming, kayaks, canoes, paddleboats, skating rink, tennis court, playground, and walking trails. You can moor your boat for your weeks during boating season. Check-in is on Fridays at 4 p.m. ANNUAL 2025 maintenance fee for 109 Algonquin cottage PER OWNER is $5026 + HST. Core week 1 for this cottage starts on Friday, June 20 and the other 4 weeks for 2025 start(ed) on Feb. 21, May 30, October 17, December 12/25. Ask for the schedule for the coming years, the floating weeks change each year. There is a main floor laundry in the Algonquin cottage. There is NO HST on resales. All cottages are PET-FREE and Smoke-free. Ask Listing Agent for details about fractional ownerships and what the annual maintenance fee covers. Interior photos are of a similar unit but not the exact unit. All furnishings are identical. (id:44887)
Chestnut Park Real Estate
220 - 120 Fairway Court
Blue Mountains, Ontario
SPRING/SUMMER/FALL seasonal rental, not avail as a permanent residence. Beautifully renovated, spacious condo at Blue Mountain with use of a lovely outdoor pool and an easy walk to Monterra golf, mountain trails or The Village for dining & shopping, one exclusive parking spot. 3 bdrms, 3 baths, sleeps 6-8, 1852 SF, high ceilings, cozy gas fireplace, open concept great room, beautiful golf course & mountain views! List price is for all months except July & August which are offered at $2,900/mth. TWO month minimum rental period, and Owners would prefer longer. Utilities (gas, hydro, water/sewer, internet, cable) are on top of rental amount, avg approx $500/mth. Security/utilities deposit of at least $2,500 (depending length of rental and if a pet) for utilities, final cleaning and damage (partly refundable after reconciliation of utilities and if no damage) will be held in Trust and reconciled at end of Lease. Tenant to supply own linens/towels and pay for professional cleaning at end of Lease. Bed sizes: 2 Q, 2 TWINS, 1 SOFA-BED (DOUBLE) in living room. Tenant MUST provide a permanent residence address other than subject property. No smoking of any substance allowed inside the home. Pet dog considered (no cats). No use permitted of this condo for AirBnB type rentals. (id:44887)
Royal LePage Locations North
1235 2nd Avenue E
Owen Sound, Ontario
Welcome home to this 3-bedroom, 1-bathroom century home nestled in the heart of a vibrant downtown location with convenient access to shopping, restaurants, the harbor and parks, all just steps away. This cozy home is complemented by a thoughtful layout, with functional living, dining and kitchen space on the main floor. Furthermore upstairs you will find a full 4 piece bath and 3 spacious bedrooms, providing space for a whole family. One of the top features of this home is the abundance of parking for a downtown location and a fully fenced rear yard with new Mennonite style shed. Simple yet well kept and pride of ownership is evident. Don't miss out on this fantastic home or investment opportunity. Seller is open to offers, price is negotiable. Schedule your viewing today! (id:44887)
Century 21 In-Studio Realty Inc.
280 Railway Avenue
Stratford, Ontario
Welcome to this spacious end unit townhouse, ideally situated on a quiet, family-friendly street. This bright and inviting home features a fully renovated Kitchen with an open-concept dining area, perfect for entertaining. The cozy living room boasts a patio door that leads out to a private deck and fenced backyard, creating a seamless indoor-outdoor living space. A convenient 2-piece bathroom and inside access to the single-car garage complete the main level. Upstairs, you'll find a large, sunlit rec room ideal for relaxing or working from home, three generous bedrooms with excellent closet space, and a well-appointed 4-piece bathroom. The lower level offers laundry facilities and a rough-in for an additional bathroom ready for your personal touch. Outside, enjoy a fully fenced yard and ample parking with a single garage and spacious driveway. This move-in ready home is perfect for families, first-time buyers, or anyone looking for space, style, and comfort. Dont miss out! (id:44887)
Sutton Group - First Choice Realty Ltd.
1050 Fair-Lee Park Road
Muskoka Lakes, Ontario
Welcome to one of Lake Rosseau's most exceptional offerings, where timeless design meets modern luxury in the heart of Muskoka. Completed in 2018, this custom remodelled, four-season cottage is set just 30 ft from the water on a perfectly level, flat lot. Tucked against a forested hill, the natural elevation provides privacy, wind protection, & a stunning backdrop, framing the kitchens oversized picture window like a living work of art. Inside, every detail has been thoughtfully designed. Cathedral ceilings, floor-to-ceiling windows, & sun-filled open living spaces bring in natural light and panoramic lake views. The chefs kitchen is a true showpiece with a 10-foot island, premium appliances, & easy flow for entertaining. This bungalow features 3 spacious beds & 2 stylish baths, with heated floors in both bathrooms & the mudroom. Waterproof, scratch-resistant vinyl plank flooring, a historic wood-burning fireplace, & designer lighting create warmth & functionality throughout. Outside, enjoy a gentle, sandy shoreline ideal for all ages, a sunny dock, & a charming boathouse, all bathed in southern exposure from morning to night. Located on road-accessible Royal Muskoka Island, you can join the island association, offering 32 acres of shared green space with tennis, pickleball, walking trails, picnic areas, & more. A close-knit community, annual events, and year-round road access make this more than a cottage, it's a lifestyle. With ultra-fast fibre internet, a handcrafted oak front door, & thoughtful touches like a custom wood box for dry firewood, this is lakeside living at its finest. Experience the best of Lake Rosseau, this rare opportunity won't last. (id:44887)
Forest Hill Real Estate Inc.
94 Maria Street
Penetanguishene, Ontario
All brick bungalow with walk out and oversized double car garage. Bring your toys. Lots of windows in this home. WALK OUT to private back yard. Walk out level has high ceilings, large bedroom on walk out level with bright window, 4 piece bath room, room with white kitchen cupboards and separate room for laundry on this level. MAIN level has covered porch, 2 bedrooms on main, living room, dining room, kitchen with dark cupboards. This is a great home for one, a couple or perhaps a family that has visiting guests that could stay on the walk out level. Flexible on closing. Lots of closets and storage. Great views from living room, primary bedroom and deck off dining room. Lovely neighbourhood. Close to everything such as Penetanguishene town dock, bike trails, golf courses, restaurants, shopping, theatre, library, curling and skating rink, hospital, parks. Book your appointment today. (id:44887)
Century 21 B.j. Roth Realty Ltd
7637 Wellington 7 Road
Mapleton, Ontario
Experience the best of country living in this beautifully upgraded 2-bedroom bungalow, perfectly situated on a spacious 0.29-acre lot. This charming home offers both comfort and style, featuring an impressive 24' x 19' attached garage with a cozy wood stove ideal for hobbyists or year-round projects. Enjoy the outdoors in your fully fenced backyard, complete with a brand-new concrete patio perfect for morning coffee or summer evenings by the fire. Inside, the open-concept kitchen and living area create a warm and modern space, complemented by two bright bedrooms and a full bath on the main level. The lower level expands your living space with a second family room, two versatile bonus rooms ideal for a home office or gym, and a dedicated laundry area. Recent upgrades include a brand new Eljen treatment septic system (July 2024), new concrete patio and front entrance pad (August 2024), new garage roof (October 2024), new pressure tank (August 2024), sump pump (September 2024), and a new fence (2023). Located just 8 minutes from Drayton and Arthur and only 12 minutes to Elora, this is your opportunity to enjoy peaceful country living with all the modern conveniences. (id:44887)
Keller Williams Home Group Realty
103 - 199 Hope Street East Street E
East Zorra-Tavistock, Ontario
Welcome to 199 Hope Street East unit #103 , in the lovely town of Tavistock. If you are tired of grass cutting, snow removal and exterior home maintenance, then this is one property you do not want to miss viewing. Enjoy a carefree lifestyle with this 1 -bedroom plus den condo unit located on the 1st floor. This well-maintained condo unit located, in a very well-maintained building built in 1993, this apartment condo unit offers approx. 1078 Sq.ft of living space, open concept, 4 appliances, in suite laundry, newer 3 pc bath, sliders off the sun room to an outside patio and and parking. The main condo building offers controlled entry, elevator, exercise room, community room with a kitchen for your large family get togethers, sauna and common lobby area. Plan to enjoy a more relaxing lifestyle, be sure to call to view this great condo today, immediate possession is available. (id:44887)
RE/MAX A-B Realty Ltd
15 Chippewa Trail
Wasaga Beach, Ontario
Seize the opportunity to own this prime 2016 Huron Ridge resort in the heart of nature! Immerse yourself in the vacation lifestyle with this seasonal cottage at the highly sought-after Wasaga Countrylife Resort. Available from April 26th to November 17th, Tucked away on a peaceful street, just a short walk from the sandy shores of Georgian Bay. This charming cottage features a private outdoor oasis with a 12x32ft hard roof overtop of the 12x42ft deck area and a spacious yard complete with inground irrigation and fire pit making it perfect for effortless entertaining. Inside, the eat-in kitchen offers ample cabinet storage, vaulted ceilings, and modern appliances, while the convenience of an in-unit washer and dryer adds to the comfort. The cottage includes 2 bathrooms and 2 bedrooms one with a queen-size bed and the other with bunkbeds (double lower, single top) that have plenty of under-bed storage. Situated on a full engineered concrete pad, the unit provides clean and dry storage underneath. The property also features a paved driveway and a spacious shed and wood box for your convenience. 3 100lb propane tanks included. Fully furnished and equipped, this retreat is ready for your family to start enjoying immediately. Resort amenities include access to five inground pools, a splash pad, clubhouse, tennis court, playgrounds, mini-golf, and a short walk to the beach. The gated resort with security ensures peace of mind. Seasonal site fees for 2025 $6,420. Your perfect vacation escape is waiting! (id:44887)
RE/MAX By The Bay Brokerage
312 - 50 Mulligan Lane
Wasaga Beach, Ontario
Located in Marlwood Estates with a view from the covered balcony of Marl Lake and the 8th hole. The Greenbrier floor plan with 825 Sq Ft Finished. 1 Bedroom, 1 Bath Condo, Kitchen has Granite Counters and a Breakfast Bar. Stainless Fridge, Stove and Dishwasher included. Laundry Closet with Storage and stackable washer/dryer. Very quiet location at the end of a dead end/loop, no through traffic. Two deeded parking spaces, located close to east end Shopping, Restaurants, new Arena and Library, Main Beach Area and Golfing! Floor plan attached under the documents tab. Allow 24 Hours Notice to the Tenant for Showings. (id:44887)
RE/MAX By The Bay Brokerage
3 Magnet Road
Magnetawan, Ontario
Incredible Opportunity on the Magnetawan RiverThis fully winterized, four-season River Retreat sits on just over an acre on a municipally maintained cul-de-sac, ideally positioned between Poverty Bay across the road and frontage on the scenic Magnetawan River. With a gentle slope to a sandy beach and 176 feet of shoreline, this property offers stunning southwest-facing views and a peaceful, private setting. Enjoy six miles of boating whether cruising with a motorboat or drifting quietly in a canoe, kayak, or paddleboard. The river is known for excellent fishing, and with 150 km of nearby snowmobile trails, there's year-round recreation at your doorstep. Two nearby boat launches also provide access to the Ahmic and Cecebe Lake chain, offering endless adventures on the water. Inside, the main level features an open-concept living and dining area with vaulted ceilings, a cozy gas fireplace, and a walkout to the fully screened sunroom and wraparound deck. There are three main floor bedrooms, a 3-piece bath, and laundry for convenient one-level living.In 2014, the home was raised to add a fully insulated walkout basement with a block foundation, 9' ceilings, and double doors perfect for storing water toys and gear in the off-season. Recent upgrades include a new furnace and LifeBreath ventilation system (2014). The property also includes a newer permanent dock and private boat launch. Just a short drive away, the village of Magnetawan offers small-town charm with shops, eateries, and a strong sense of community making this the perfect year-round escape or forever home. (id:44887)
RE/MAX Parry Sound Muskoka Realty Ltd
56 - 204 Blueski George Crescent
Blue Mountains, Ontario
LEASE IN PROGRESS for July - Sept, all other months still avail, seasonal rental only, not avail as a permanent residence - Executive, stunning home near Blue Mtn & Northwinds Beach w community pool - fully furnished, no sublets nor use as AirBnB permitted. Spacious end-unit (semi-detached) in coveted location on Blueski George (or to the locals "Melrose"), easy drive or bike ride to fun at Blue Mtn Village, Monterra Golf, & the Beach. 2022 renovated to the Nines, no expense spared! 4 bdrms, 4 baths - all bathrooms done by Caliber Designs from Toronto. The new kitchen is by Chervin Kitchen w all new Tasco appliances & a Chervin Wetbar in the main living room, tall standing wine fridge & two pull drawer fridges, ideal for hosting & entertaining. All new designer fixtures & finishes, fully furnished w new designer furniture, & a focal two-story stone fireplace in the great room. 3 bedrooms on 2nd level + finished basement family room & 4th bedroom, 3.5 bathrooms, sleeps 8 (K in primary, Q's in 2nd bdrm & 3rd bdrm, Twin over Dbl BunkBed in lower bedroom). Tenant will have use of one bay in the garage which has inside entry for rainy days. Pet dog considered, but no cats. Tenant to supply own linens/towels and pay for professional cleaning at end of Lease. List price is for all months except July & August which are offered at $3500/mth. Utilities are in addition to rent (gas, hydro, water), high-speed internet is included in the rent. Additionally required is a security deposit for utilities, final cleaning and damage (if any), to be held in Trust and partly refundable after reconciliation of utilities and if no damage, amount will vary depending on length of rental or if a pet is involved but is generally the equivalent of one month's rent. Tenant MUST provide a permanent residence address other than subject property. No smoking/vaping of any substance allowed inside the townhome. Complex offers summer pool use, neighbourhood tennis courts across road. (id:44887)
Royal LePage Locations North
9534 Sideroad 3
Wellington North, Ontario
Welcome to 9534 Sideroad 3, a stunning 50-acre property in the Township of Wellington North that offers a combination of beauty, functionality, and space for multi-generational living. With 33 acres of productive, tile-drained farmland and 15 acres of peaceful bush, this property is ideal for farming, outdoor recreation, or simply enjoying the quiet countryside. The spacious, custom-built home is designed to accommodate extended families with ease. The main floor welcomes you with a bright, open foyer leading to a family room with roughed-in propane fireplace, formal dining room, and a living room, all featuring rich Brazilian cherry hardwood flooring. The chefs kitchen is a standout, with cherry and maple cabinetry, a large centre island, built-in wine racks, under- and in-cabinet lighting, and a dedicated desk area. A breakfast nook offers expansive views of the backyard and farmland, with west-facing windows that fill the space with light and provide stunning sunset views. The bedroom wing features a generous primary suite complete with a walk-in closet and a spa-like 5-piece ensuite featuring double vanities, shower, a separate toilet area, and a jetted, heated soaker tub. Two additional bedrooms, a 4-piece bath, and a 2-piece powder room complete this section. Near the garage entrance, you'll find a mudroom, laundry area, home office, and a multi-purpose room. The fully finished lower level includes a spacious 2-bedroom in-law suite with its own kitchen, dining area, living room (currently a games room), and a rec room with woodstove. The suites primary bedroom includes a wood fireplace and 4-piece ensuite, with a second 3-piece bathroom serving the remaining space. Two separate entrances offer privacy and convenience for extended family. Double attached garage with loft storage. Outside, enjoy established perennial gardens, a garden shed, storage/machinery shed, mature apple trees, and an asparagus patch. Located just east of Conn, with quick access to Hwy 89. (id:44887)
Coldwell Banker Win Realty
1054 Fair-Lee Park Road
Muskoka Lakes, Ontario
Welcome to a rare & exceptional offering on Lake Rosseau - an extraordinary waterfront lot in one of Muskoka's most prestigious & peaceful settings. Located on road-accessible Royal Muskoka Island, this flat, level lot enjoys prime southwest exposure, giving you all-day sun & magical evening sunsets. Nestled in a quiet bay, its naturally sheltered from wind, boat traffic, & spring ice, offering calm waters perfect for all water activities & relaxing lakeside. The shoreline is a dream: shallow, sandy, & gradually deepening, ideal for kids, pets, & swimmers of all ages. A unique half-moon shaped rock point adds charm & space for soaking up the views or launching your kayak. Across the quiet road, a forested hillside rises over 100 feet, offering privacy & protection from cold north winds. The setting is quiet & serene, near the end of a dead-end road with only local traffic passing by. As part of the Royal Muskoka Island community, you'll have the option to join the islands association, which owns/maintains 32 acres of shared land just a 5-minute stroll away, complete with tennis, pickleball, walking trails, a soccer field, picnic areas, & more. With year-round municipal road access & brand new Bell fibre optic internet available, you're all set for work, play, or peaceful weekend escapes, no matter the season. Lots like this don't come around often. Flat, southwest-facing, with a protected bay & idyllic rock point, this is Lake Rosseau living at its finest, ready for your dream build. (id:44887)
Forest Hill Real Estate Inc.
685 5th Avenue W
Owen Sound, Ontario
Welcome to this charming 3-bedroom, 1.5-bath bungalow tucked into one of Owen Sounds most sought-after west side neighbourhoods! Whether you're looking to downsize or purchase your first home, this property offers a perfect blend of comfort, space, and location. Set on a generous 80' x 130' lot, the private backyard is your own peaceful retreat, ideal for morning coffees, summer BBQs, or just relaxing under the trees. Inside, you'll love the oversized windows that flood the home with natural light, creating a warm and welcoming vibe throughout. The main level offers three bedrooms and a full bath, while the lower level features a cozy family room with a gas fireplace, perfect for movie nights and cold winter days. There's also a dedicated office space, a workout area and tons of storage. A convenient 1.5-car attached garage and double-wide private driveway offer plenty of space for parking, whether it's for guests, bikes, or your weekend toys. Located close to the Bruce Trail, downtown amenities, and great schools, this quiet neighbourhood is the kind of place where neighbours wave and evening walks are the norm. A solid, sunny home in a prime location, this ones worth a look! (id:44887)
Royal LePage Rcr Realty
124 Healey Lake Water
The Archipelago, Ontario
A-Frame cottage on cottage on highly sought-after Healey Lake, a short distance from Parry Sound & 2 hours from Toronto. End your days relaxing under the starry sky and fresh air around the stone fire pit area rather than inside 4 walls. Healey Lake is renowned for its great fishing and all of your boating activities. Ownership of the Shore Road Allowance. The cottage sits perched close to waters end for simple access to the waterfront. Enjoy the 149.5' of waterfront w/a sandy beach where many children have learned to swim over the years, & an area w/deeper water to dock boats and jump in to start your day with a splash! A cozy 2 bedroom cottage & loft. Space for family and friends to visit. 2x 3pc baths, a well-equipped kitchen, a dining area w/breathtaking views of the lake. Family room w/WETT certified Vermont Casting Resolute Wood Stove, ceiling fans, & a convenient laundry area. Walk out to lower and upper deck.Backup, plug-in generator. Metal roof. Enjoy the beautiful evening sunsets from the deck or dock.This proximity allows for easy access to any amenities or services you may need during your stay. A turnkey cottage, ready to enjoy before summers arrival. Experience the tranquility & beauty of cottaging on Healey Lake! This is a boat access cottage but it can also be reached by ATV & Snowmobile. Abutting crown land to add more activities from your door step adding full days of exploring and fun. (id:44887)
RE/MAX Parry Sound Muskoka Realty Ltd
165 Yellow Birch Crescent
Blue Mountains, Ontario
SUMMER/FALL SEASONAL RENTAL: Executive semi in sought after Windfall development. Spacious accommodations and newly built large, entertaining deck in backyard, & new Weber BBQ. Main level Great Room, (w/f/p and TV) entertaining space with access to backyard, with views towards the mountain. Dining area has seating for 6+. Second level Primary bedroom w/king bed; 5pc ensuite and walk-in closet. 2 further bedrooms w/queen bed, and single over double bunk. Great family accommodations! Separate family bathroom w/tub & shower, & laundry room. Additional space to accommodate guests, or the kids, with spacious rec. room w/Large screen TV and electric f/p and 2pc powder room. Tenants will have access to "The Shed" Recreation Centre, (Strict booking Policy enforced) w/spa pools, hot tub, sauna, party room and gym. Close to walking/hiking/biking trails. Walk to Blue Mountain Village and enjoy the summer entertainment and "green activities". Short drive to area beaches, marinas, conservation areas, wine tasting & award winning restaurants!! Just bring your bags and your bikes and you are all set for a memorable summer in the gorgeous Blue Mountains! Available from June 1. Tenant is responsible for all utility charges and internet. Utility damage deposit required. Landlord may accept a small non-shedding dog. Tenants to provide proof of liability insurance prior to occupancy. (id:44887)
Sotheby's International Realty Canada
150 Portland Street
Georgian Bluffs, Ontario
These 21 acres have been waiting patiently to share its abundance with the right committed visionary. Amazing property -not just for its physical beauty, but for its remarkable touch of history. This "Hidden gem" above the original Shallow Lake has a combination of open fields & forest that gently tier toward the waters edge with the buildings sitting on the higher flat land. The "Noble Ranch" built on the ruins of the giant Canada Cement Factory, Closed years ago (around 1913). Multiple buildings stand including the large two level "Portland Cement" building, a large insulated storage building and an insulated studio space with hydro -- another is secured and remains as a footprint for the new buyer to use in establishing presence of past buildings. For years the zoning has been Open Space and Environmentally protected, but the land has been farmed and the buildings are currently being used for storage. The property consists of three municipal roll numbers (42036200091550, 420362000915700 & 420362000915800), All 3 properties sold together 1 Property, 3 Roll Numbers. Selling "as is". (id:44887)
RE/MAX Grey Bruce Realty Inc.
88 Louisa Street
Parry Sound, Ontario
A rare opportunity awaits on this beautiful, private lot located on sought-after Louisa Streetjust minutes from the heart of downtown Parry Sound. With approximately 196 feet of pristine waterfrontage, this property offers the perfect blend of convenience and tranquility.Nestled in a quiet, natural setting, the lot has already been thoughtfully prepared for your dream build. The driveway is in place, and the building site has been cleared, making your vision one step closer to reality.Whether you're looking to build a year-round home or a seasonal retreat, this lot offers incredible potential in a desirable location. Enjoy easy access to shops, dining, and amenities, while being tucked away in your own private slice of nature. Dont miss this chance to create something truly special on the water in one of Parry Sounds most charming neighbourhoods. (id:44887)
Revel Realty Inc
N/a Chelsea Lane
Algonquin Highlands, Ontario
Maple Lake - Deeded Access; 3 Lake Chain - Beech-Maple-Green. This nicely treed one acre lot is just a short walk to the deeded access on Maple Lake, where you can enjoy hours of boating, swimming and fishing. The building site is already cleared for your, just awaiting your new home or summer getaway. This is situated in an area of fine homes, close to West Guilford and approx 15 minutes to either Minden or Haliburton. (id:44887)
RE/MAX Professionals North
82883 Glendale Road Rr3
Ashfield-Colborne-Wawanosh, Ontario
Welcome to your LAKEFRONT getaway with stunning views of Lake Huron sunsets. Make this affordable cottage your summer retreat, located only minutes north of Goderich and close to golfing, a marina and trails. This charming property has been well maintained and recently updated. The mobile home features a living room, kitchen, 3pc bathroom and bedroom with walk-in closet. Additionally there are 3 bunkies to accommodate family and guests, with one featuring stackable laundry, also allowing the new owner a variety of options to set-up the bunkies to suit their needs. After a morning coffee on the deck, make your way down to the beach for a day of fun in the sun, swimming, boating or just relaxing on your private 90 feet of beach. The lake level boathouse is perfect to store beach toys, chairs or maybe a future sailboat. This affordable lakefront is rare, be sure to call today for a private viewing. (id:44887)
Sutton Group - First Choice Realty Ltd.
210 Countess Street N
West Grey, Ontario
A fantastic opportunity to own a versatile raised bungalow home. Offering incredible flexibility for multi-generational families or rental income potential in the charming community of Durham, West Grey! This approximately 2100sq.ft two-unit property boasts a thoughtful layout designed for comfortable living and maximum functionality. Imagine the possibilities: keep both units for extended family living, or reside in one and rent the other for supplemental income. The location is desirably nestled on a side street in the heart of town. Enjoying a friendly community atmosphere with easy access to local amenities, schools, parks, splash pad, public beach, riverside trails and downtown shops. This raised bungalow design provides two separate living spaces, each with its own entrance, kitchen, bathroom, and living areas, ensuring privacy and independence for all occupants. Plus there is convenient ample off-street parking via a double driveway, accommodating multiple vehicles for residents and guests. Unit 1 (Main Level, approx 1130sq.ft): Front entrance foyer, 3 bedrooms, kitchen, dining, living room, 4pc bathroom, walk-out to rear deck. Unit 2 (Lower Level approx 970sq.ft): Separate front entrance, 2 bedrooms, kitchen, living room, 4pc bathroom, laundry, workshop/storage area access. (id:44887)
Wilfred Mcintee & Co Limited
133 Park Street
Georgian Bluffs, Ontario
Custom-built bungalow on 5 acres with over 5,000 sq ft of finished living space! This 6-bedroom, 4-bathroom home is beautifully designed with hardwood floors, vaulted ceilings, and loads of natural light. The spacious kitchen features abundant cabinetry, a massive center island, and sliding doors leading to the deck with a natural gas BBQ hookup. The open-concept living room offers a natural gas fireplace, vaulted ceilings, huge windows, and another set of sliding doors to the outdoors.Main floor includes a primary suite with walk-in closet and shared ensuite featuring in-floor heat and an oversized accessible shower. This home is thoughtfully designed with wide hallways and doorways, a ramp leading to the back deck, and barrier-free transitions through patio doors. The kitchen layout allows easy mobility, with generous spacing around the island and work area is ideal for anyone with accessibility needs. Main floor laundry adds extra convenience.The fully finished basement includes in-floor heating, 3 additional bedrooms, a 4-piece bath, and plenty of storage including a large utility room.The paved asphalt driveway leads to an impressive 36x56 shop, including a 24x36 heated section, two 12x12 garage doors, and full utilities: heat, hydro, and water. The property is equipped with 66 solar panels that generate 100% of the hydro needs for the house and shopwith potential for a rebate from surplus energy production.Located just minutes from all Owen Sound amenities, marina, golf courses, and schools. A rare combination of space, efficiency, and rural charmthis property is a must-see! (id:44887)
Sutton-Sound Realty
115 Deerhurst Drive
Huron-Kinloss, Ontario
Once in a while an ideal property with the perfect location comes to market and this one has it all! This all brick 3853 total sq foot home sits on a half acre lot that has a creek on one side and a Walking trail that is literally off your back yard, and situated at the end of a cul de sac. The main floor of this home features a newly renovated kitchen, open floorplan for entertaining, enclosed sunroom off of the dining area and rear deck, and the list goes on! Master suite consists of walk in closet and full 4 pc en-suite, Second bedroom and second bath, main floor laundry, large den and sunken living room with fireplace completes main floor plan. Lower level consists of 1971 sq ft with a 3rd Bedroom, 2 pc bathroom, and large entertainment room complete with bar. There is a lot that this listing has to offer and must be seen to fully appreciate the serenity it has to offer. (id:44887)
RE/MAX Land Exchange Ltd.
403 Simcoe Avenue
South Bruce Peninsula, Ontario
Welcome to your dream retreat in Sauble Beach! FIRST TIME ON THE MARKET! This well cared for, beautiful, original family owned 4-season raised bungalow offers the perfect blend of comfort and convenience, just a short walk from the sandy shores of Lake Huron, breathtaking sunsets, and vibrant uptown amenities. Situated on a private corner lot, this home features 4 spacious bedrooms and 2 full modernized bathrooms, providing ample space for family and guests. The finished lower level adds versatility, ideal for a family room, home office, or guest suite.Recent renovations in have elevated this homes appeal, including a modernized kitchen 2024, A/C 2018, windows 2021, new siding 2022, lower level gas fireplace 2022, Iron filter 2020, roof 2015, updated flooring main level 2017-basement 2022, and a stylish new front door 2023. Enjoy outdoor living with an upper deck perfect for morning coffee and a covered lower porch for evening relaxation. Additional highlights include an attached garage and workshop perfect for parking, storage and/or working on projects, dual driveways accommodating multiple vehicles, and a location that offers both tranquility and easy access to Sauble Beach attractions. Don't miss this opportunity to own a slice of paradise in one of Ontario's most sought-after beach communities. (id:44887)
Sutton-Sound Realty
256 Woodland Drive
Huntsville, Ontario
Centrally located to all the fun and amenities Hidden Valley has to offer! 256 Woodland Drive is a beautiful three bedroom, 2 bathroom home surrounded by trees and privacy, within walking distance to Hidden Valley Ski Hill and the beach access on Penn Lake! Upon arriving home you are greeted by a long driveway and lush lawn, set back from the road. Inside you will find all 3 bedrooms on the main level and stairs up to the kitchen and living room, screened-in three season room with fireplace, and walk out to your rooftop patio. This house embraces social gatherings and outdoor living! A stunning custom kitchen and main floor bathroom are already upgraded so you can just enjoy your new home! The walkout basement has been freshly painted and brand new carpet installed throughout. Come see this home for yourself at our Open House Sunday, April 27th 12-3pm (id:44887)
Chestnut Park Real Estate
305 - 130 Steamship Bay Road
Gravenhurst, Ontario
Great 2 bedroom/2 bathroom "Greavette Condo" with VIEW OF THE LAKE in very desirable Steamship Bay (condo fees include everything except electricity) so just move in, relax and enjoy the Lake Muskoka view and life!! Open concept layout with walkout to bright lakeside balcony, ideal for entertaining, unwinding and enjoying the panoramic view of the Steamship Bay development with its many shops and restaurants, lakeside boardwalk and walking paths. This unit also features your own laundry room and spacious lake view Primary Bedroom (with walk in closet and 4 piece ensuite with separate shower and jet tub). Natural gas heat, A/C, high speed internet, cable TV, covered parking with storage unit, secure and controlled building access, elevator and all common element maintenance included. Some furniture and all appliances included. Boat docks available for a fee. (id:44887)
RE/MAX Professionals North
23 Glenn Burney Road
Seguin, Ontario
Exceptional Investment Opportunity with Proven Rental Revenue. Discover the ultimate in lakeside luxury at 'Hemlock Hideaway', a stunning four-season retreat nestled in a coveted, tranquil enclave on Georgian Bay just 7 minutes south of Parry Sounds shops, dining, and amenities. Enjoy panoramic lake views and direct access to boating, fishing, and endless outdoor adventures right from your doorstep. The main log cottage features an open-concept design with top-of-the-line finishes, seamlessly blending indoor and outdoor living. Sun-soaked interiors and expansive windows frame breathtaking vistas from every angle. The spacious & versatile layout of the log cottage comfortably sleeps 7 across 3 beautifully appointed bedrooms and 2 luxurious bathrooms, including a main floor master suite with a private patio and tranquil water views. Host family and friends in the generous living room, games room, and Muskoka rooman entertainers dream offering plenty of space for everyone to relax and unwind. Central heating, air conditioning, and a cozy wood-burning fireplace ensure year-round comfort, making this the perfect getaway in any season. In addition there's a bunkie with bath and separate patio and yard area too. Two docks provide both deep and shallow water access, while the sandy beach is ideal for kids and furry friends to play. There are also two fire pit areas, a hot tub and bbq deck providing exceptional outdoor living. Whether you are seeking a private family haven or a high-end rental opportunity, this rare offering delivers unmatched privacy, investment potential and the best of Muskoka living. The cottage and bunkie rent out as separate rentals and have exceptional reviews and rental revenue. Dont miss your chance to own a piece of paradisewhere custom craftsmanship, modern amenities, and natures beauty combine for an unforgettable lifestyle. Book your private tour of 'Hemlock Hideaway' today and experience Georgian Bay at its finest. (id:44887)
Chestnut Park Real Estate
1292 Sunset Drive
South Bruce Peninsula, Ontario
This charming 2-bedroom, 1-bathroom four-season cottage or year-round home is nestled on the shores of picturesque Lake Huron. With an impressive 166 feet of private waterfront and an oversized lot, this serene escape offers the perfect blend of comfort, natural beauty, and convenience. Take in stunning west-facing sunsets from your wraparound deck, or enjoy the panoramic lake views from the comfort of your living room through oversized windows. Inside, the cozy living room features a natural stone wood-burning fireplace with a Napoleon insert, filling the space with warmth and rustic charm. The property boasts a range of updates including new windows, roof, soffit, fascia, garage doors, and new kitchen appliances, making it move-in ready. Outside, you'll appreciate the wraparound driveway, covered wood storage, and plenty of space to relax or entertain. Located just a short bike ride from the village of Howdenvale, where you'll find a public boat launch, dock, and sandy beach. Only 5 minutes to Pike Bay General Store and LCBO, open year-round. A nature lovers paradise - enjoy serene waterfront living surrounded by lush nature reserves. Conveniently situated 20 minutes from Wiarton, Sauble Beach, and Lions Head, this property offers the ideal balance of peaceful seclusion and easy access to amenities. Don't miss your chance to own a slice of Lake Huron paradise. Perfect as a personal retreat, family cottage, or investment opportunity. (id:44887)
Sutton-Sound Realty
82096 Elm Street
Ashfield-Colborne-Wawanosh, Ontario
WELCOME TO SUNSET BEACH! Just 5 minutes north of Goderich, discover the comfort and charm of this well-maintained 2-bedroom, 1-bath bungalow in the peaceful community of Sunset Beach. Situated on a spacious lot within walking distance to beach access, this home is ideal for a summer family getaway or a year-round residence. Inside, youll find an updated breaker panel, natural gas furnace, and a spray foam insulated basement for improved energy efficiency and comfort. The functional layout includes a bright living space and a detached garage/workshop, offering room for hobbies, storage, or workspace. With ample parking and a quiet setting, this property is a rare opportunity to own in a sought-after lakeside community. (id:44887)
RE/MAX Land Exchange Ltd
RE/MAX Land Exchange Ltd.
36973 Londesboro Road
Ashfield-Colborne-Wawanosh, Ontario
This is your chance to own a rare piece of property in the beautiful village of Benmiller, down the street from the Falls Reserve Conservation Area. With just over an acre of land and severance potential, this property offers space, opportunity, and a lifestyle connected to nature.The 1.5-storey updated farmhouse features three bedrooms, two full bathrooms, and a large, functional kitchen ideal for family life or weekend entertaining. The layout is practical, the rooms are bright, and the atmosphere feels like home. Newer replacement windows, metal roof, insulated walls, furnace (2018), AC (2021), owned water tank (2022), and septic (2015), 200 amp panel -- everything's turnkey ready. Outside, you'll find a heated oversized garage and workshop perfect for storing your gear, working on projects, or accommodating all your outdoor hobbies. For those who value space and self-sufficiency, this setup is hard to beat.The location is what truly sets this property apart. The Maitland River, Falls Reserve trails, and a local baseball diamond are all just steps away. And with Goderich only 10 minutes down the road, you'll enjoy quiet village living without sacrificing access to shops, restaurants, and the lake. Whether you're looking for room to grow, a country retreat, or a smart investment this property delivers. Call to book your private showing today! **Click on the Multimedia button below for a closer look. (id:44887)
Royal LePage Heartland Realty
950 Muskoka Road S
Gravenhurst, Ontario
This unique Residential/Commercial (C3 Zoning) mixed use property is perfect for investors, multi-generational families or anyone looking to offset their personal living costs or run their business from home.The front home is a renovated and charming, character-filled century house featuring a cozy three-season front porch and a private patio seating area in the back. Inside, you'll find a bright, open-concept kitchen that flows seamlessly into the living room. The main floor also includes a convenient 3-piece bathroom. Upstairs, there are two spacious bedrooms and a full 4-piece bathroom. Over the recent years, the owners have made several important updates including a new natural gas furnace (2021), vinyl siding and metal roof. This unit also includes all kitchen appliances and in-suite laundry with a washer and dryer. At the rear of this open and level property conveniently separated with generous sized parking area is a renovated, steel sided and roofed, 1720 sq ft 1-level dwelling or potential commercial space. This unit offers tall ceilings and an abundance of natural light throughout. It features three bedrooms, one 3-piece bathroom, and a 3-piece ensuite. Additional highlights include a fireplace, a large modern kitchen, laundry, brand new natural gas furnace (2025) and a storage garage. Both units are close walking distance to grocery stores, dining, parks, and downtown Gravenhurst. The property is currently fully tenanted. The front century home is rented at $1,489/month plus utilities, and the rear bungalow is rented at $2,150/month plus utilities. (id:44887)
RE/MAX Professionals North
950 Muskoka Road S
Gravenhurst, Ontario
This unique Residential/Commercial (C3 Zoning) mixed use property is perfect for investors, multi-generational families or anyone looking to offset their personal living costs or run their business from home.The front home is a renovated and charming, character-filled century house featuring a cozy three-season front porch and a private patio seating area in the back. Inside, you'll find a bright, open-concept kitchen that flows seamlessly into the living room. The main floor also includes a convenient 3-piece bathroom. Upstairs, there are two spacious bedrooms and a full 4-piece bathroom. Over the recent years, the owners have made several important updates including a new natural gas furnace (2021), vinyl siding and metal roof. This unit also includes all kitchen appliances and in-suite laundry with a washer and dryer. At the rear of this open and level property conveniently separated with generous sized parking area is a renovated, steel sided and roofed, 1720 sq ft 1-level dwelling or potential commercial space. This unit offers tall ceilings and an abundance of natural light throughout. It features three bedrooms, one 3-piece bathroom, and a 3-piece ensuite. Additional highlights include a fireplace, a large modern kitchen, laundry, brand new natural gas furnace (2025) and a storage garage. Both units are close walking distance to grocery stores, dining, parks, and downtown Gravenhurst. The property is currently fully tenanted. The front century home is rented at $1,489/month plus utilities, and the rear bungalow is rented at $2,150/month plus utilities. (id:44887)
RE/MAX Professionals North
2344 Bruce Road 20
Kincardine, Ontario
This grand, family-sized farmhouse has been tastefully renovated and updated to stand the test of time. A brand-new solid maple country kitchen, custom-built by local Mennonite craftsmen, features quartz countertops, stainless steel appliances including built-in wall oven and beverage fridge, plus induction cooktop, apron sink and a stunning 9ft centre island. An impressive 8ft glass sliding door with transom window draws your gaze to views of the Bruce County countryside, while a walk-in pantry adds extra storage. Throughout the home, you'll find beautiful new solid ash flooring, soaring ceilings, a prominent central staircase, and large windows. A stone fireplace with propane gas insert creates a comfortable atmosphere, complemented by modern lighting. The original solid wood interior doors remain intact with matching trim. The exterior has been refreshed with new vinyl board and batten siding, enhancing the original brick, plus all-new exterior doors, including 9ft garage overhead doors with new automatic openers. A large double attached garage offers direct interior access to a useful mudroom. The homes flexible layout includes main-floor laundry, good sized bedrooms and an accessible option for a main-floor primary. There is a full washroom on each level for added convenience. Set on a private and scenic 1.5-acre lot, this home offers unobstructed countryside views and landscaped grounds with mature trees and perennials. Enjoy the outdoors from every angle, with east and south porches, plus a huge northwest wraparound deck with multiple walkouts. Theres ample space for kids and pets to run and play, vegetable gardening, and parking for your boat and trailer. A concrete pad provides potential foundation to build a workshop or additional garage. Ideally located less than 20km from both Kincardine and Port Elgin, just 15 mins to Paisley, and only 10 mins from Tiverton and Bruce Power, this exceptional rural property is the perfect place to call home. (id:44887)
RE/MAX Land Exchange Ltd.
8 Frederica Crescent
Wasaga Beach, Ontario
Newly Built Brick Townhouse! Move-in ready, builder invantory by Zancor Homes. This 1,780 sq ft townhouse offers 3 bedroom and 2.5 bathrooms. As you enter the home into a spacious foyer with a double door closet and 2pc bathroom. Continue into the home and find an upgraded kitchen: cabinets, hardware, counter top, built-in microwave, appliance package and more. Lots of space to add stools at the island and a table and chairs for more formal dining. Open concept on the main floor to allow space for everyone. Additional upgrades: flooring, smooth ceiling, pot lights, A/C, NO carpet, etc. Upstairs, there are 3 bedrooms, 4pc bathroom and 5pc ensuite. The laundry room is also conveniently located on the second floor. Full unfinished basement with a bathroom rough-in. Walking distance to elementary school and future high school. (id:44887)
RE/MAX By The Bay Brokerage
RE/MAX By The Bay
108 Loveys Street E
East Zorra-Tavistock, Ontario
Deceptively spacious and full of charm, this updated 2-storey home is ideal for a growing family. Backing onto open farmland, it offers peaceful views, a large yard for kids and pets, and plenty of space both inside and out. The main floor features a bright, renovated kitchen (by Apple Homes, 2019), a cozy living area filled with natural light, and a convenient powder room. Upstairs offers 3 bedrooms and a full bath with heated floors. The basement is framed and ready for your finishing touches; great potential for a rec room or extra storage. Major updates include a new septic bed and holding tank (2021, value: $30,000), furnace (2020), and 100-amp electrical (2017) - no knob & tube in this house! The upper level was gutted, re-insulated, and drywalled while keeping original trim, combining character with comfort. Main and upper level windows were replaced between 2013 and 2021. A durable metal roof (2017) and garage roof (2019) add lasting value, and the detached garage includes 30-amp service, perfect for hobbies or storage. With modern upgrades, classic charm, and space to grow, this move-in ready home is perfect for family living. (id:44887)
RE/MAX A-B Realty Ltd
1325 Claude Brown Road
Minden Hills, Ontario
Waterfront property!! 1325 Claude Brown Road on BOB LAKE, 15 minutes to Minden, ON. Enjoy lake life in this beautiful, recently built 4 season Royal home (2017) complete with a full service guest house for family and friends. Delight in well thought out landscaping, stone walkways, tiered gardens, shaded & sunny spots along your 120 ft of shoreline. Main level *open concept* living room has floor to ceiling windows, cathedral ceiling, fireplace and Juliet balcony. Enjoy the custom kitchen with large pantry, top of the line appliances, granite countertops and dining area, then stroll out to the 3 season screened-in porch. The primary bedroom has a walk-in closet and just steps away is the bathroom. Lower level has a family room with walk out to lakeside patio, 2 more bedrooms, a 3pc bathroom, laundry room, cold room, generous storage, and utility/workshop also with a w/o. The 3 season guest house is just across the road, enter using the staircase or right-of-way driveway. Here friends and family will enjoy 3 bedrooms, 3 pc bath, spacious kitchenette/living space and a hilltop view of the lake. A truly stunning property any time of year! Ice fishing, snowmobiling, skating or snowshoeing right out your back door in winter. Clear, deep water off the dock for fishing, swimming and water sports the rest of the year. Come and be impressed by all this modern home has to offer, book your showing today! *****Be sure to check out the video!***** https://show.tours/e/j7DBCcH (id:44887)
RE/MAX Professionals North
16 Greenough Point Road
Northern Bruce Peninsula, Ontario
Build your dream getaway in the beautiful waterfront community of Greenough Harbour, located just north of Stokes Bay on Lake Huron. This spacious 1.95-acre lot offers a private, well-treed setting in a gated community, ideal for a vacation home or year-round retreat. Enjoy incredible southwest exposure with panoramic views over Lake Huron and Lyle Island-perfect for watching stunning sunsets over the water. The shoreline here is clean and rocky, perfect for swimming or paddling while enjoying the peaceful sounds of nature all around. Both lot lines have been previously cleared and marked, making it easier to access and explore the waterfront. This growing community is home to a collection of high-quality cottages and custom homes, reflecting a shared appreciation for the area's natural beauty and tranquility. Experience the best of the Bruce Peninsula-privacy, nature, and unforgettable lake views await. (id:44887)
Chestnut Park Real Estate



