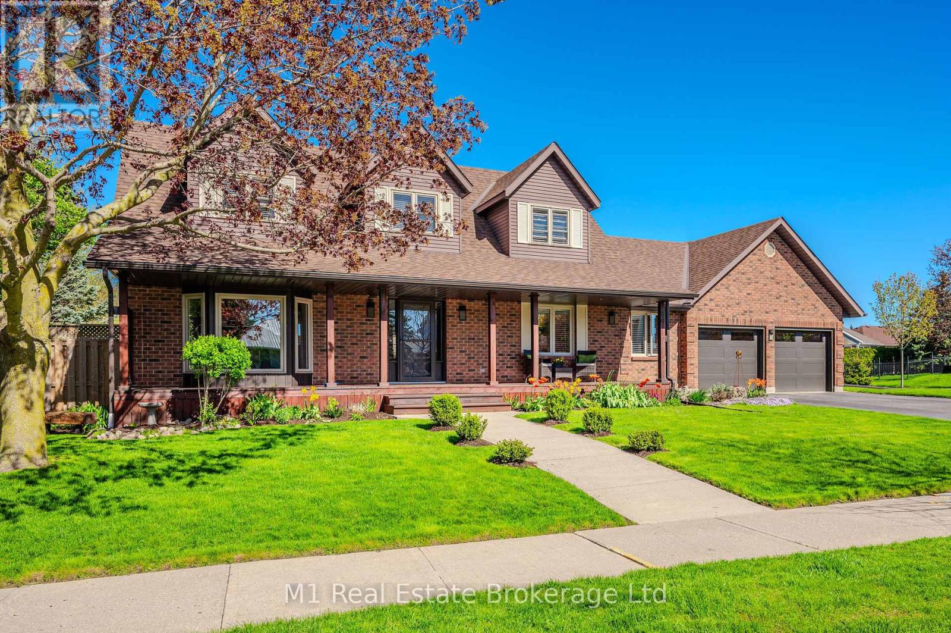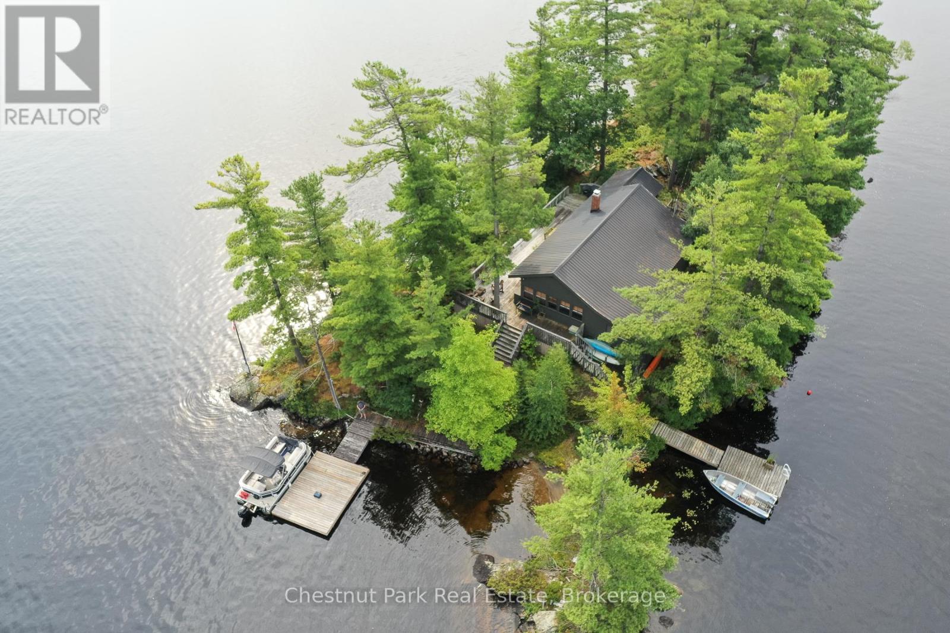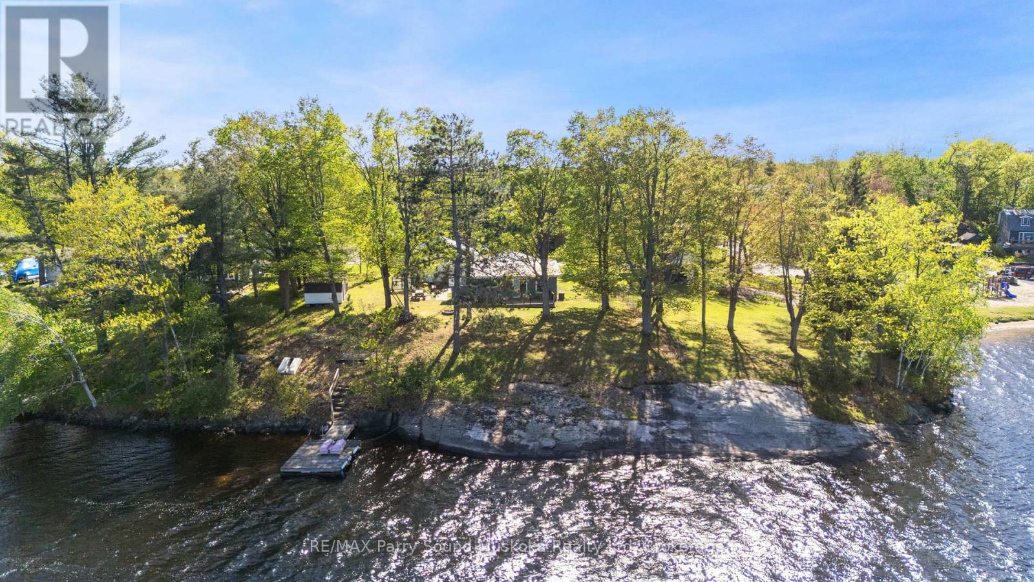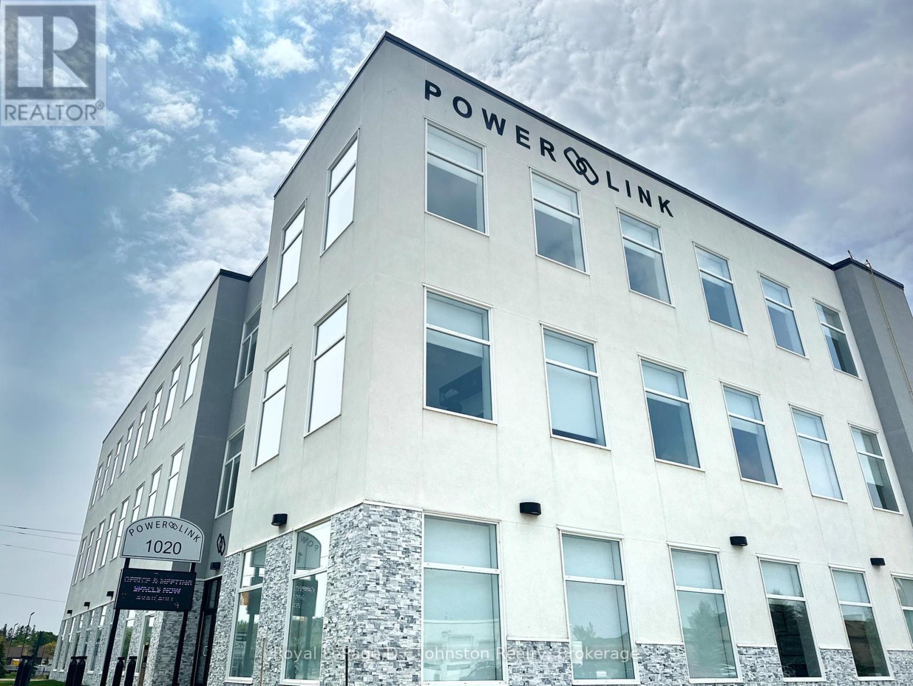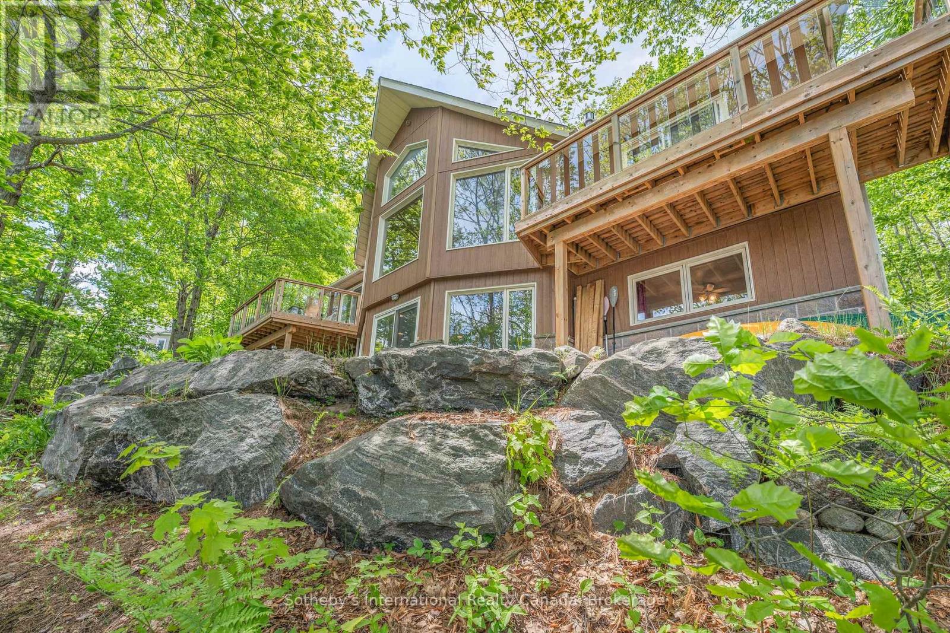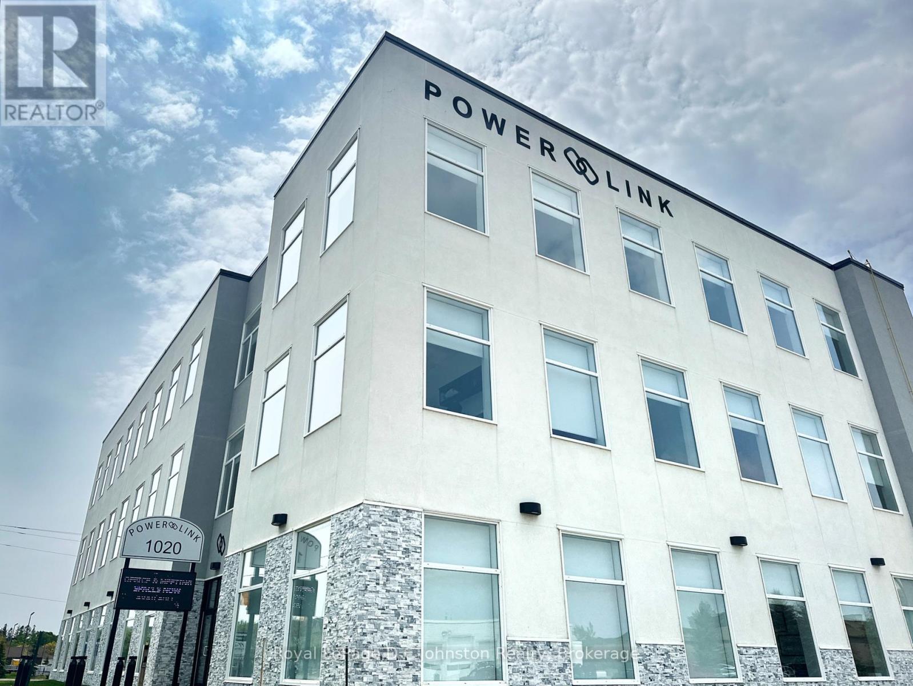59 Keating Drive
Centre Wellington, Ontario
Welcome to 59 Keating Drive in the beautiful village of Elora a truly exceptional home in absolutely mint condition. This stunning 3+1 bedroom, 3-bathroom home offers a perfect blend of modern updates,thoughtful design, and unbeatable location, situated right next to a playground in a quiet, family-friendly neighbourhood.From the moment you arrive, you'll notice the pride of ownership throughout. The home features a paved double driveway (2020) leading to a double car garage with updated doors(2022). Inside, the main level boasts gleaming hardwood floors (2017), crown moulding, updated ceiling and potlights in the living room (2017), and a functional layout perfect for everyday living and entertaining.The main floor laundry adds ultimate convenience. Upstairs, you'll find three spacious bedrooms, including a beautifully updated primary suite with a custom closet (2016), and two full bathrooms. The basement,finished in 2017, includes ample storage and an additional bedroom ideal for guests, teens, or a home office.The northwest-facing backyard is a true showstopper, professionally landscaped and fully fenced for privacy. Enjoy the custom deck, paving stones, garden beds, and lush greenery all completedin2017, with an additional paver extension added in 2023. Whether you're hosting summer BBQs or simply unwinding at sunset, this outdoor space is a peaceful retreat.This home has been extensively updated with long-term comfort in mind: all windows (except basement) replaced between 20172023, all interior and exterior doors updated since 2023 (except front door), and new eavestroughs and down pipes (2017). Located in one of Eloras most desirable areas, youll enjoy proximity to scenic trails, the Grand River,schools, and Eloras vibrant downtown with its boutique shops, cafes, and historic charm. 59 Keating Drive offers not just a place to live, but a lifestyle to love don't miss your opportunity to make this exceptional home yours. (id:44887)
M1 Real Estate Brokerage Ltd
1 8kl Rose
Gravenhurst, Ontario
Discover the undeniable joys of private island ownership awaiting you at Rose Island on Beautiful Kahshe Lake. This jewel of an island ( 705' WF) beckons with an accessible location and picturesque, 360 degree, panoramic views of the lake. The enchanting, vintage cottage is creatively curated with collectibles and antiques that have inspired an artist in residence as well as many guests who have spent time here. Built in the late 1930's, this charmer has retained a vintage appeal and would make the perfect escape for those seeking a romantic getaway to call their own. The main cottage is wonderfully welcoming and sets a tone that says, "slow down, you move too fast, you got to make the moments last". Plenty of space to spread out and select your favourite nook to rest, read or take a nap. Sit by the wood fireplace and read your current novel while others prepare a delicious meal in the country kitchen with adjacent dining room off the porch. There are 2 comfortable bedrooms/3pc bath (outdoor shower) in the main cottage with a private sleeping bunkie tucked at the south end of the island for privacy. A spacious deck for dining and lounging just steps from the water + a breezy screen porch for quiet reflection. The small beach offers a bonus, gentle entry into the lake. Explore the many paths that lead to multiple lookouts and find your favourite spot. Let your imagination and creativity run wild here as you take in the scenery. Swim or paddle around the island and immerse yourself in Muskoka nature. To experience the adventures that island living affords. book your private tour of romantic Rose island today. Located 1.5 hrs from GTA, Kahshe lake is a popular, welcoming community. A 2 min boat ride from Denne's marina will take you there and once you step foot on this enchanting island, you will feel worlds away. (id:44887)
Chestnut Park Real Estate
61 Stewart Street
Georgian Bay, Ontario
Year round waterfront cottage/home on Stewart Lake with municipal water and sewer. A great lake for all of your boating activities Expansive sunset views & on a point of land. Sun throughout the day on different parts of the property with many sitting and play areas to choose from. As well, an open space fire pit area for sharing campfire stories in the evenings.125 feet of smooth rock shoreline with deep water and a gentle access area with just a few steps into the water to cool off. A well maintained 2 bedroom, 1 bathroom cottage with many upgrades including a newer furnace and central air. Simple access off year-round municipal maintained road. Newer dbl car garage with metal roof. A spacious bunkie for guest overflow. All season activities from your doorstep. Great fishing, swimming, and area to explore. Walking distance to boat launch shopping, restaurant & amenities. Nearby school. Simple drive to Parry Sound for additional schools, shopping, hospital, and theatre of the arts. Click on the media arrow part way down the Realtor.ca page for more pictures, video and floor plan. (id:44887)
RE/MAX Parry Sound Muskoka Realty Ltd
417 Mccullough Crescent
Kincardine, Ontario
Don't be deceived from the street! Custom built by O'Malley homes in 2017 this spacious open concept home sits on a peaceful, private ravine lot.The tumbled stone exterior wraps the home in warm colour tones that continue inside.Family and friends will share in the welcoming atmosphere as soon as they step inside.The centre of the home is the living room, kitchen and dining area. All will enjoy the view to the green vistas that the sloping ravine lot offers. A fireplace centres on a feature wall ready for your books and treasures. From the leathered granite kitchen island you can enjoy the conversation with your guests.The soft close cabinetry provides an abundance of easy access storage.The primary suite is to the south side of the home while three other large bedrooms and a full bath are on the opposite side of the home.The primary bedroom's trayed ceiling, array of windows and access to the upper deck creates an oasis to escape the day. The ensuite bath provides a walk-in shower, in-floor heating and double sinks with good storage below each sink. Each of the three other bedrooms on the main floor have generous closet space and share the full bath.The lower level is equally surprising .The family room has a free-standing fireplace and custom built wet bar. A three piece bath and 2 more bedrooms are ready for extra guests. The games room could be a seventh bedroom with great storage.Double doors from the family room exit to a covered lower deck and lead you out to the yard and garden areas down to the firepit.The garden shed benefits from connection to the 9 zone irrigation system.The two vehicle garage provides entry to the laundry/mudroom and stairs down to the workshop. Sitting on almost an acre this 4025 sq ft home has much to offer.Welcome to the sought after area of Stonehaven with trails, soccer fields and a dog park, quick access to Bruce Ave to Hwy 21 or to the Station Beach. (id:44887)
Century 21 In-Studio Realty Inc.
24 Woodmans Chart
Gravenhurst, Ontario
Welcome to easy retirement living in the sought-after Pineridge community in Gravenhurst!As you walk into this charming bungalow, you'll immediately notice the updated kitchen with modern appliances, plenty of storage, and a cozy breakfast nook. From there, you'll flow right into the spacious open-concept dining and sitting area an ideal layout for hosting family and friends or simply enjoying the bright, airy space.The home offers 2 bedrooms and 2 full bathrooms, including a primary bedroom with its own ensuite. You'll love the convenience of main floor laundry and direct access to the garage, which has been extended to accommodate a large vehicle with additional storage space.A standout feature of this home is the bright 4-season sunroom with a gas fireplace and large windows that overlook the beautifully landscaped backyard. Step outside to enjoy the oversized deck, surrounded by mature gardens and backing onto a peaceful forested area offering privacy and a true Muskoka feel. Theres also a large shed for extra storage.The finished basement adds even more living space with a rec room, additional bedroom, utility room, and storage.Pineridge is a walkable, welcoming neighbourhood located right beside the Hahne Trail and close to downtown Gravenhurst. You're just minutes from shopping, churches, the library, medical services, beaches and more. The community clubhouse is often buzzing with social events and activities for all interests.If you're looking for a comfortable, well-designed home in a peaceful setting, this is your opportunity. Come experience retirement living at its best in the heart of Muskoka. (id:44887)
Coldwell Banker The Real Estate Centre
132 South View Lane
Grey Highlands, Ontario
This 10.45-acre property sits in a peaceful spot between Dundalk and Badjeros, just north of County Road 9, close enough for an easy commute, yet tucked away from the road for privacy. A mix of hardwood and softwood trees gives the land a quiet, natural feel, and a private road splits the property into two distinct sections, each with great potential for building. There's even a chance to add a pond if that's part of your vision. For nature lovers or hunters, the property offers plenty of space to explore. A good shed surrounded by mature maples sits on the east side, and there's a second shed once used as a cabin on the west side (north boundary and well located on the north side of this shed). A well is already in place, and hydro is available. Whether you're planning your forever home or just want a quiet getaway, this is a property with options. Please book a showing through your realtor, do not go direct. (id:44887)
RE/MAX Summit Group Realty Brokerage
1716 Concession 10 Concession
Kincardine, Ontario
This well-located 2-acre property offers the perfect mix of privacy, space, and convenience, just 15 minutes from Port Elgin, 10 minutes to Bruce Power, and 20 minutes to Kincardine. With Lake Huron just down the road, this charming bungaloft is a true lifestyle property. Step inside to a bright and spacious open-concept main floor, a kitchen with included appliances, dining area, and living room featuring a warm and inviting woodstove. The main level also features two bedrooms, two bathrooms, a home office, sauna room, laundry room, and a flex room perfect for a gym or potential fourth bedroom. Upstairs, you'll find a large family room, the primary bedroom , a bonus room, and a powder room. Beautifully landscaped yard with lush lawns, mature trees, and plenty of space for gardens or play. The 40' x 40' steel-clad workshop/shed with 4 bays is perfect for hobbies, storage, or a home-based business. Check out the man cave/she shack for entertaining! Chicken coop and with resident hens you can enjoy fresh eggs every morning. Fenced dog run. Ample parking for vehicles, trailers, or RVs. This is more than just a home its a lifestyle. With plenty of room to grow, create, and unwind, this property offers a rare opportunity to enjoy country living near the lake with all the amenities you need close by. Book your showing today! (id:44887)
Wilfred Mcintee & Co Limited
619 - 93 Arthur Street S
Guelph, Ontario
Brand new and never lived in, this spacious 2-bedroom, 2-bathroom unit offers modern living at its best. The welcoming foyer includes plenty of storage and easy access to a four-piece bathroom. The kitchen features quartz countertops and a large island, and opens into a bright, spacious living room. A sliding door from the living room leads to a private balcony that fills the space with natural light. To the left of the living area is the first bedroom, while the primary suite on the right includes a walk-through double closet and a private ensuite bathroom. The entire unit is carpet-free for easy maintenance. The unit features a wall-mounted smart system that allows you to manage guest access, security, and the thermostat. Building amenities include a pet wash station, rooftop terrace, yoga deck, co-working space, party room, full gym with spin studio, and a stylish piano lounge. Located just steps from Spring Mill Distillery and downtown Guelph, you're close to restaurants, shops, and entertainment. It's only four minutes to Guelph Central Station (VIA Rail and GO Transit) and near the University of Guelph. (id:44887)
Exp Realty
118 - 1020 Goderich Street
Saugeen Shores, Ontario
Looking for new home for your business? Welcome to Suite #118 at the innovative Powerlink Office Building in Saugeen Shores, Port Elgins premier hub for modern professional spaces. This bright, ground-level exterior suite offers approximately 192 sq. ft. of thoughtfully designed space and features one massive window facing Goderich Street filling the office with natural light. Powerlink offers sleek finishes, 24/7 secure access, and low operating costs, making it an ideal location for growing businesses. Collaborate in the dynamic first-floor business center, book meetings in the shared boardroom, and take advantage of centralized reception services. Imagine being able to bike to work with shower facilities available on the floor! Unwind or host clients casually on the stylish 8000 sq.ft. top floor! The Loft 1020 area features couches, a pool table and most importantly a café with excellent coffee and snacks available. With highway exposure, proximity to Bruce Power, and storage lockers available to rent, Powerlink is redefining office ownership in Bruce County. Inquire today to elevate your professional presence. (id:44887)
Royal LePage D C Johnston Realty
1125 Kendon Road
Muskoka Lakes, Ontario
Reimagine Cottage Life on Bass Lake. This property offers 104 feet of shoreline with coveted southeast exposure, intentionally chosen when the cottage was built to capture morning light and serene lake views. Set on 0.47 acres in the heart of Muskoka, the 4-bedroom, 3-bathroom layout offers endless potential to renovate or rebuild your ideal retreat. Step into the Muskoka room, leading to an open-concept main floor with a generous kitchen and dining area. Sliding doors open onto a lake-facing deck, perfect for al fresco dinners surrounded by nature. A vaulted ceiling and wall of windows brighten the living room, creating a welcoming space to gather by the fireplace or spend time with friends and family. The main floor features a primary bedroom with a walk-through closet, a two-piece ensuite, and a private deck, an ideal spot to savour morning coffee while overlooking Bass Lake. A second bedroom and a four-piece bathroom complete this level. Downstairs, the walkout basement features a spacious recreation room with sliding doors that open to the outdoors, 2 additional guest bedrooms, a large laundry area, a 3-piece bathroom, and ample storage space. Swim or paddle from the dock, then wind down your evenings with stargazing by the water. A property that invites you to slow down, connect, and enjoy life's simple pleasures, just minutes from shops, dining, and amenities in Port Carling, your gateway to Muskoka living. (id:44887)
Sotheby's International Realty Canada
119 - 1020 Goderich Street
Saugeen Shores, Ontario
Looking for a beautiful corner office with huge windows? Welcome to Suite #119 at the innovative Powerlink Office Building in Saugeen Shores, Port Elgin's premier hub for modern professional spaces. This bright, ground-level corner suite offers approximately 345 sq. ft. of thoughtfully designed space and features four massive windows- two overlooking Mary Street and two facing Goderich Street filling the office with natural light. Powerlink offers sleek finishes, 24/7 secure access, and low operating costs, making it an ideal location for growing businesses. Collaborate in the dynamic first-floor business center, book meetings in the shared boardroom, and take advantage of centralized reception services. Imagine being able to bike to work with shower facilities available on the floor! Unwind or host clients casually on the stylish 8000 sq.ft. top floor! The Loft 1020 area features couches, a pool table and most importantly a café with excellent coffee and snacks available. With highway exposure, proximity to Bruce Power, and storage lockers available for rent, Powerlink is redefining office ownership in Bruce County. Inquire today to elevate your professional presence. (id:44887)
Royal LePage D C Johnston Realty
1120 Ferndale Road
Muskoka Lakes, Ontario
An exceptional opportunity to cottage this summer on 390 feet of pristine shoreline on Lake Rosseau, just minutes from the heart of Port Carling. 1120 Ferndale Road presents an ideal blend of privacy, elegance, and convenience in one of Muskoka's most sought-after locations . This beautifully appointed 4-bedroom, 3-bathroom main cottage is designed for effortless lakeside living, featuring open-concept principal rooms that invite natural light and showcase sweeping lake views. The interior is thoughtfully curated for both relaxed family living and elevated entertaining, offering an inviting, sophisticated atmosphere. Enhancing the experience is a well-appointed 2-slip boathouse, with an oversized upper level containing 1-bedroom, 1-bathroom, kitchenette and balcony with long views. A second grand entertainment dock is set up for endless lakeside lounging, he property offers both privacy and expansive waterfront enjoyment. Residents will enjoy shared access to a full-size tennis court, perfect for active summer days or a casual match amid Muskoka's natural beauty. Fully inclusive rental includes brand new BBQ, paddle boards, kayaks, internet, and much more. Ideally situated just five minutes from Port Carling's vibrant village core, with easy access to boutique shopping, fine dining, golf, and seasonal events. A rare opportunity to lease a turnkey retreat on one of Muskoka's most iconic lakes. Available June 1-October 15. Summer monthly rate $40,000/month. Full season rate available upon request. (id:44887)
Cottage Vacations Real Estate Brokerage Inc.


