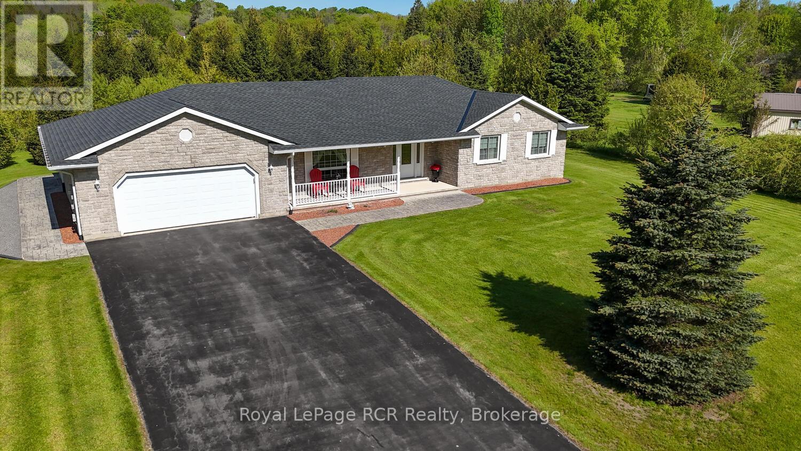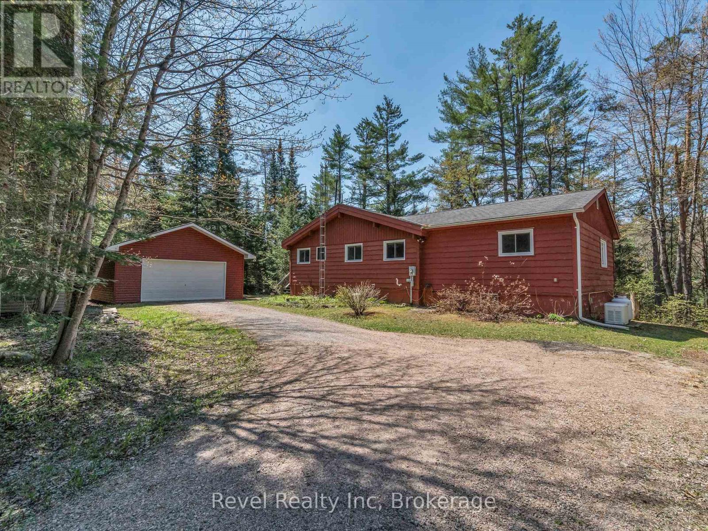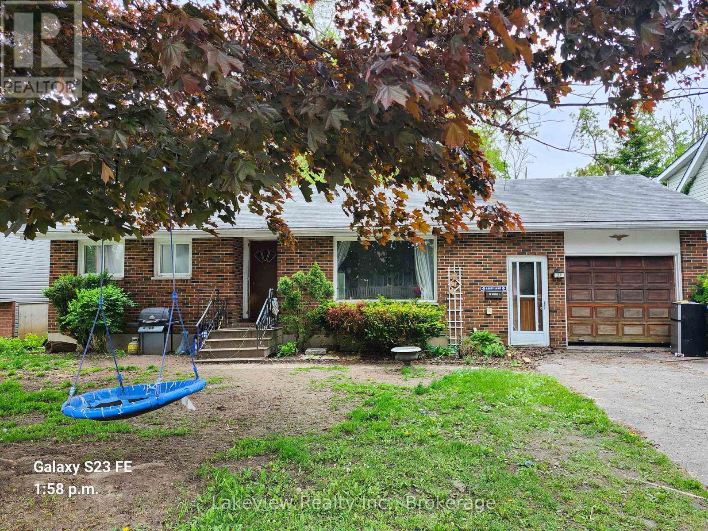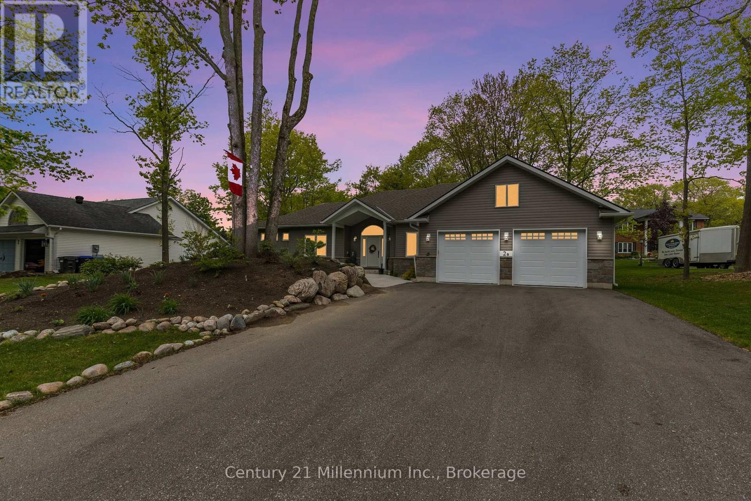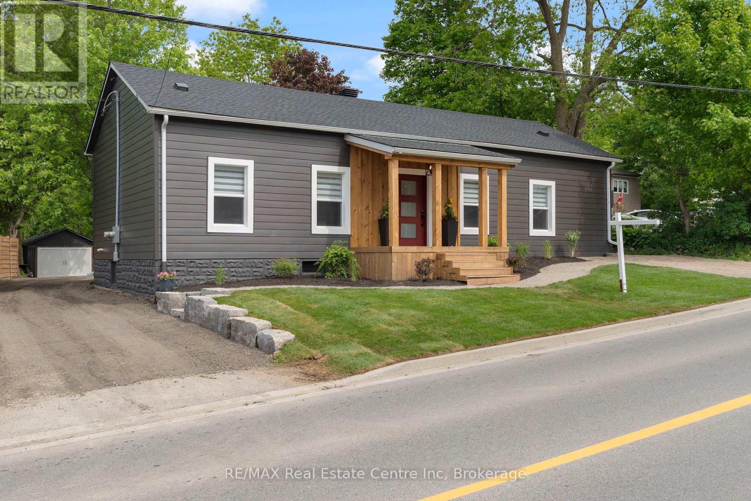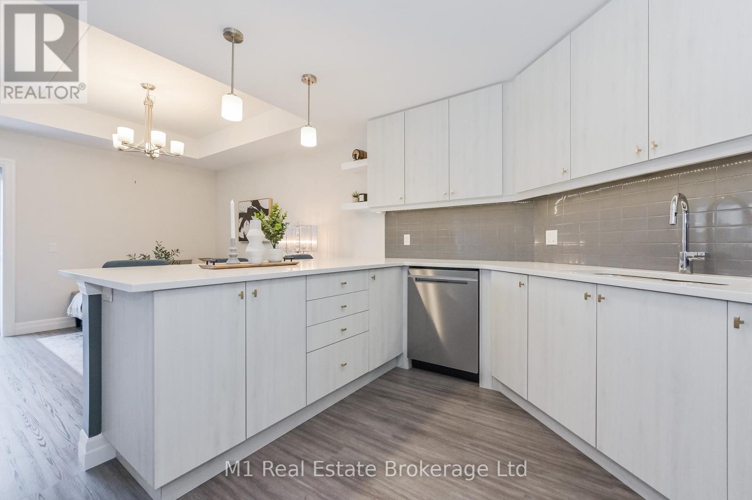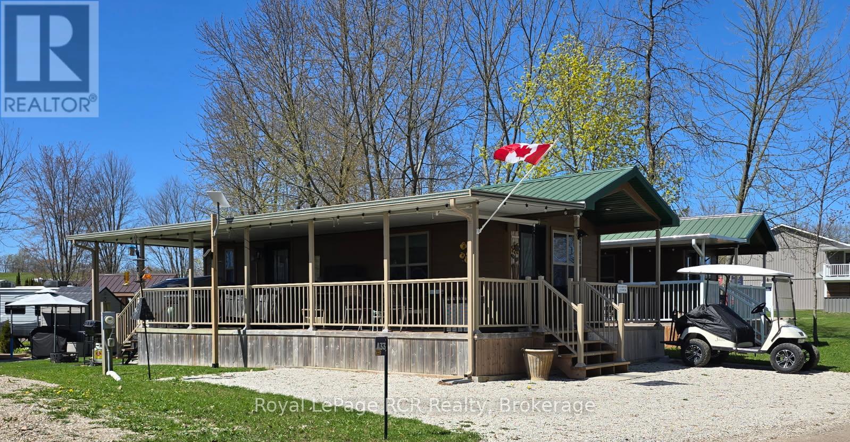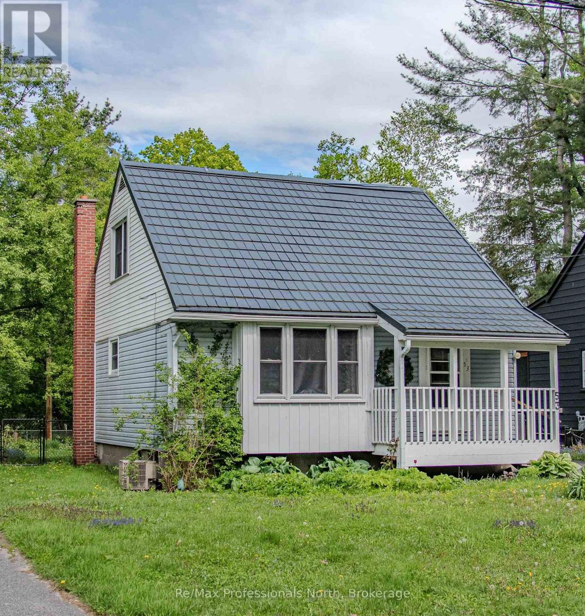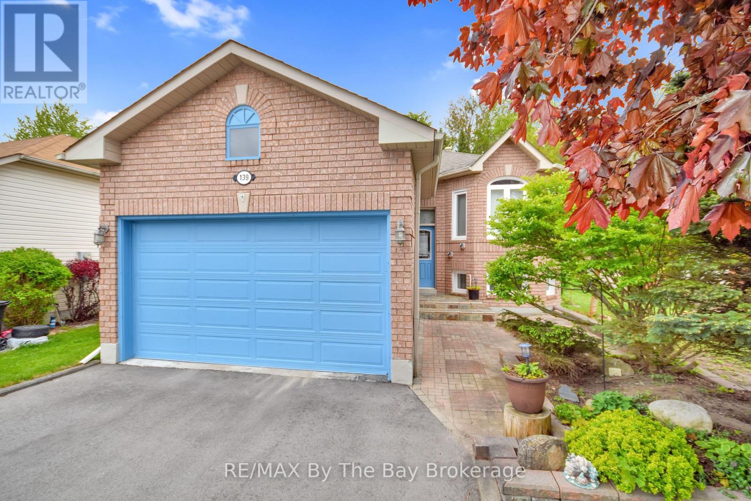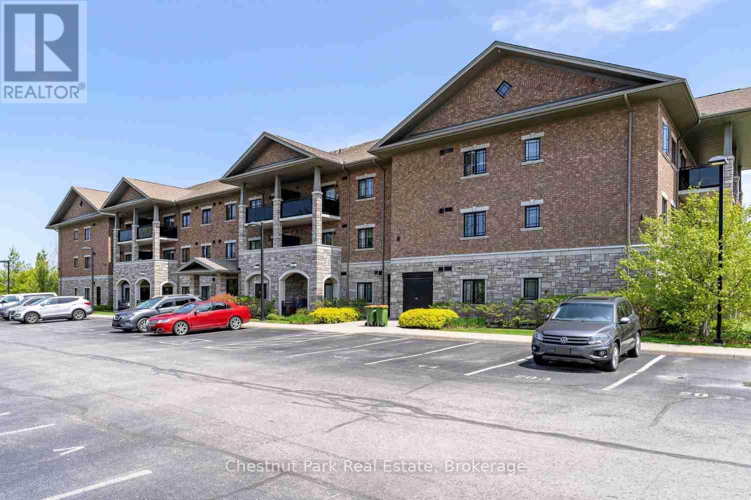280 Somers Street
Georgian Bluffs, Ontario
This exceptional bungalow is perfectly designed for those seeking quality without compromise. Nestled on a generous 2.5-acre lot, this quality-built home presents an ideal solution for a more manageable yet enriching living experience. Features include two spacious bedrooms, each with a walk-in closet, providing abundant storage to keep your new home organized. One and a half well-appointed bathrooms. A main floor laundry room ensures unparalleled ease for daily chores, eliminating stairs. The heart of this home boasts custom oak cabinets, reflecting superior craftsmanship and creating a warm, inviting atmosphere. The stunning designer stone exterior enhances curb appeal and durability. For the car enthusiast or those needing extra storage, the large garage with room for three cars is an invaluable asset, providing secure and accessible space. Finally, experience the tranquility and privacy of a spacious 2.5-acre lot. This generous parcel offers plenty of room for gardening, outdoor activities, or simply relaxing in nature. It's the perfect balance of outdoor enjoyment and manageable maintenance. This bungalow offers a unique opportunity to embrace a simpler, yet more refined way of living. It's a home where quality construction meets practical design, all set within a serene natural environment. Discover the ease and elegance of downsizing to a property that truly feels like home. (id:44887)
Royal LePage Rcr Realty
1234 Miriam Drive
Bracebridge, Ontario
Welcome to your peaceful escape on the Black River, set on a beautifully wooded 3.8-acre lot. Offering an exceptional 920' of impressive shoreline, perfect for swimming, kayaking, canoeing and a beautiful sandy beach area to enjoy nature at its finest. Located on a year-round municipal road in the quaint village of Vankoughnet, this four season home or getaway is less than 30 minutes to Bracebridge, yet feels worlds away. Inside, you'll find an updated kitchen that opens to a warm, inviting family room with vaulted ceilings, cozy woodstove and a wall of windows framing breathtaking river views. The light-filled Muskoka room provides the perfect spot to unwind and take in the scenery, rain or shine. The main floor features a spacious primary bedroom, a 4-piece bath, and two additional well-appointed bedrooms. A comfortable living room adds extra space for gathering and relaxation. A unique wall-mounted ladder leads up to a cute loft space, a perfect hideaway and fun zone for kids. The walk-out basement offers added living space and easy access to the outdoors. With a cozy den/office, spacious rec room with a propane fireplace, a convenient laundry room, and a versatile bonus storage or workshop area, ideal for hobbies, tools, or extra organization. A wired 11 kW Generac generator ensures you're ready for all seasons. Detached double garage equipped with an automatic garage door opener. With close proximity to the snowmobile trails makes this a perfect base for year-round adventure. (id:44887)
Revel Realty Inc
53 Westmount Drive S
Orillia, Ontario
Solid All-Brick Bungalow with In-Law Potential 53 Westmount Dr. S, Orillia Well -built 3+1 bedroom all-brick bungalow on a generous and very deep lot in South Orillia, featuring an oversized single-car attached garage and excellent potential throughout.This home includes a spacious approx. 400 sq. ft. Basement family room /bedroom and a separate side entrance to the basement, making it ideal for a future in-law suite / apartment. The deep lot also presents a rare opportunity to build a garden suite or detached accessory dwelling, subject to municipal approval. Conveniently located just minutes from Highway 11, Highway 12, downtown Orillia, and Soldiers Memorial Hospital.This home is being sold as is and is perfect for first-time buyers, investors, contractors, or downsizers looking to renovate and build equity. (id:44887)
Lakeview Realty Inc.
2a Jalna Court
Wasaga Beach, Ontario
Custom-built ranch bungalow (2022), built by CHASE HOMES, on a spacious estate lot (114x140) in the quiet cul-de-sac neighborhood of SUNWARD ESTATES, surrounded by mature trees. This home is a short walk to the sandy beaches of Allenwood Beach/Woodland Beach, and the property offers a peaceful and private setting with easy access to forest trails, biking paths, and outdoor recreation. Ideal for those seeking a full-time residence, a tranquil weekend retreat, or a high-end investment opportunity. The home features large open-concept living room with cathedral ceiling, vinyl floors, a gas fireplace, and a paved driveway with parking for up to 8 vehicles. The kitchen has an oversized island with quartz countertops and an entrance to the back deck. Off the kitchen is the main floor laundry room that provides access to the double-car garage. The dining room has 10-foot ceilings and large windows overlooking the front garden. The home includes a main floor primary bedroom with a walk-in closet and a 5-piece ensuite. The second main floor bedroom also has a 4-piece ensuite The basement is unfurnished but does include a 4-piece bathroom, over-sized windows, and is spacious enough to include a future custom family room, two additional bedrooms, and a custom gym (id:44887)
Century 21 Millennium Inc.
517 - 12 Bonnycastle Street
Toronto, Ontario
Welcome to your urban sanctuary. This stunning corner suite offers 1 bed + den/office, 2 baths, 2 balconies, 1 garage parking & locker. Featuring brand new floors, 9-ft ceilings & expansive windows, the space is bathed in natural light, creating a warm and healthy atmosphere. The kitchen boasts granite counters, glass backsplash & ample storage, making it perfect for cooking or entertaining. With thoughtful upgrades and high-end finishes throughout, this suite exudes modern sophistication. Internet is included in lease cost. Residents enjoy world-class amenities, including a yoga room, fully equipped gym, sauna, hot plunge pool, billiards room, outdoor lounge with a cozy fireplace & a luxurious infinity pool with breathtaking waterfront views. Steps from the waterfront boardwalk, Sugar Beach, Distillery District, St. Lawrence Market, biking trails & more, you get unmatched convenience. W/easy access to the Gardiner, DVP & TTC, commuting is effortless. Don't miss this rare opportunity to enjoy luxurious waterfront living! (id:44887)
Sotheby's International Realty Canada
1283 Swan Street
North Dumfries, Ontario
It's not just a home, it's a lifestyle! Sitting on close to a half acre, this sprawling 2655 sq ft. showpiece bungalow masterfully blends historic charm with contemporary sophistication. Situated on an oversized tree lined private oasis and backing onto green space, it's so lush and peaceful, yet functional with two driveways and garage/workshop. Yoga or art studio to your left, backyard and private deck with hot tub to your right, and up a few steps into your dream home. The foyer has a private guest bath and then opens up into a massive, soaring ceiling kitchen, living room and dining room. The heart of the home - the entertainer's dream kitchen, with 10 ft. live edge wormy maple slab island, built in appliances including wine fridge, curated lighting, quartz, gas cooktop, and black sink and fixtures, this room is show-stopping. The dining room and living room are breathtaking. Vaulted ceilings with stone fireplace, beamed ceilings, new windows and doors, it's magnificent. Off the living room is the entrance to one of two completely separate private living spaces. This large bedroom with sitting area, walk in closet and five pc bath with private laundry can easily be converted into two bedrooms (by the Seller). Back through the kitchen, behind the massive 8 foot sliding door, retreat to your luxurious primary suite. Private den, spa like bath with walk in double, stone shower, and a large secluded bedroom with a secondary room which encompasses a w/in closet, laundry, coffee station, and walkout to private sitting area with hot tub. Accessible via the side entry, a few stairs down, you'll find a private wine cellar/speakeasy/cigar lounge for a moody, intimate retreat. Outside, the massive backyard invites you to unwind, with a private art or yoga studio overlooking the green space beyond, fire pit gathering area, detached garage/workshop, all offering endless lifestyle potential right at home Built to the highest standard by a master tradesman. (id:44887)
RE/MAX Real Estate Centre Inc
RE/MAX Twin City Realty Inc.
101 - 19 Stumpf Street
Centre Wellington, Ontario
Welcome to Unit 101 at 19 Stumpf Street, nestled in the heart of historic Elora! This highly sought-after building is just minutes from the vibrant downtown core and is celebrated for its unbeatable location, exceptional amenities, and pristine upkeep. This Stirling model offers a beautifully designed 1-bedroom, 1-bathroom layout with over 740 square feet of bright, open-concept living space. Modern upgrades include sleek quartz countertops, luxury vinyl plank flooring, and updated appliances, creating a space thats both stylish and functional. Step outside to your impressive 200-square-foot patioideal for hosting friends, enjoying your morning coffee, or unwinding after a long day. Plus, enjoy the convenience of indoor parking and your own private storage room. The building itself is loaded with amenities, including a chic lounge complete with a pool table and shuffleboard, as well as a fully equipped fitness room to help you stay active. This is your chance to experience the best of Elora living! (id:44887)
M1 Real Estate Brokerage Ltd
A32 Aspen Way
Arran-Elderslie, Ontario
Discover this meticulously maintained 2018 General Coach Deluxe Cascade cabin at the serene Bloom Resort on Arran Lake, offering lovely lake views in a peaceful park setting. Cabin is on Leased Land. The charming interior features all tongue and groove pine, and it's both pet and smoke-free. Enjoy 402 sq.ft. of interior living space, complemented by a 12'x5' front porch and a substantial 40'11' (440 sq.ft.) professionally covered deck with outdoor blinds. Inside, find a welcoming great room, two comfortable bedrooms, and a full bathroom. Equipped with an on-demand water heater, f/a propane furnace, ductless A/C and vinyl windows. Includes a storage shed, fire pit, and picnic table, plus many upgrades with most items staying. Lease benefits include access to the Recreation Hall, laundry, entertainment calendar, beach, gazebo, fishing dock, nearby playground, horseshoe pits, basketball court, dog park, public showers/bathrooms, and garbage disposal. Boat slip rentals are also available. As a bonus, the 2025 seasonal fees are already paid! (id:44887)
Royal LePage Rcr Realty
53 Aubrey Street
Bracebridge, Ontario
If you adore the timeless appeal of classic homes but could do without the old roof, outdated wiring, or aging furnace this ones for you Perfect this ones had all the big stuff done. Don't miss the chance to own this charming and updated 1.5-storey home, built in 1948, located in a quiet, desirable neighborhood right in the heart of town. Tucked away on a peaceful street, this 3-bedroom, 1-bath home offers over 800 square feet of comfortable living space ideal for first-time buyers, small families, or those looking to downsize. You'll love the convenience of being just minutes from the hospital, schools, local shops, and the beautiful Muskoka River, with a popular swimming spot just around the corner. Inside, the home blends timeless character with thoughtful modern upgrades. It features beautiful hardwood flooring throughout and a recently updated kitchen with modern finishes and brand-new appliances. The layout is functional and inviting, with plenty of natural light and a cozy feel. Step outside to enjoy a covered front porch and a screened-in back porch perfect for relaxing or entertaining during Muskoka's warmer months. The large, fully fenced backyard is a rare find for an in-town property, offering privacy and ample space for kids, pets, or gardening. A new shed will also be installed, providing additional outdoor storage. With major updates already completed including a new roof with 50-year warranty (2015), furnace (2015), driveway (2021), eavestroughs (2020), electrical (2018), and attic insulation (2018)you can move in worry-free and enjoy all this home and neighborhood have to offer. (id:44887)
RE/MAX Professionals North
139 Dyer Drive
Wasaga Beach, Ontario
Welcome to this beautifully maintained detached raised bungalow nestled in one of Wasaga Beach's established neighbourhoods. Offering the perfect blend of comfort, style, and convenience, this home is ideal for families, retirees, or anyone seeking a peaceful lifestyle close to all amenities. Step inside to discover a bright and inviting interior with recent updates throughout, including freshly painted walls, updated windows, and all-new flooring in the lower level. The white kitchen is both functional and stylish, featuring stainless steel and black appliances, plus a custom built-in pantry wall that offers ample storage. From the cozy dining nook, step out onto the back deck and enjoy views of the private rear yard perfect for morning coffee or summer barbecues. The spacious primary bedroom includes double closets and a private 4-piece ensuite with a relaxing soaker tub. A second bedroom and another full bathroom complete the main floor.The fully finished lower level offers a large open family room warmed by a gas fireplace, plus a luxurious spa-inspired bathroom featuring a second soaker tub and your very own built-in sauna. A third bedroom or home office with a built-in desk, plus generous storage options in the utility room and under-stair space, make this home as practical as it is beautiful. Additional highlights include a conveniently located laundry room accessible from both levels and an inside entry to the double-car garage. Enjoy being just minutes from the Blueberry Trail System, Beach Area 1, Stonebridge Town Centre, and the new arena/library complex with indoor walking track. This is your opportunity to own a turnkey home in a vibrant, growing community. Don't miss your chance to experience all that Wasaga Beach living has to offer! (id:44887)
RE/MAX By The Bay Brokerage
304 - 1 Chamberlain Crescent
Collingwood, Ontario
Welcome to Dwell at Creekside, an exclusive offering from award-winning Devonleigh Homes, where luxury meets lifestyle in the heart of Ontario's four-season playground. Perfectly positioned between the majestic Blue Mountains, the sparkling shores of Georgian Bay, and the charming, historic town of Collingwood, this rarely available 3-bedroom, 2-bathroom top-floor condo offers the best of nature, featuring a South facing private terrace with gorgeous views to the escarpment and Osler Bluff. Spanning over 1,200 SF, this exceptional residence features a bright and airy open-concept kitchen, dining, and living space, perfect for entertaining or quiet evenings at home. Step out onto your private 94 sq.ft. terrace and enjoy serene views across a tranquil pond-your own peaceful retreat. Built with over $50,000 in builder upgrades, including: California shutters throughout, Quartz countertops in kitchen and both bathroom, Extended kitchen cabinetry to the ceiling, Designer-upgraded washrooms and premium flooring, Dedicated laundry room with convenient stackable washer & dryer. Additional features include: Designated outdoor parking + guest parking, Assigned lower-level locker and extra bicycle storage, Optional second parking space available for $50/month via property management, and Residents lounge with kitchenette for gatherings and meetings. Whether you're seeking a year-round residence, a weekend getaway, or a sophisticated investment, this rare third-floor, 3-bedroom condo offers comfort, style, and a coveted location. Don't miss your chance to own a piece of Dwell at Creekside-where refined living meets the natural beauty of Southern Georgian Bay. (id:44887)
Chestnut Park Real Estate
179 Lake Breeze Drive
Ashfield-Colborne-Wawanosh, Ontario
Amazing location! This fabulous 1595 sq foot Cliffside B with sunroom model is located on a premium outside lot in the very desirable Bluffs at Huron! From the welcoming covered porch to the spacious open concept interior, this home is sure to impress! Features include an inviting front foyer, stunning kitchen with an abundance of cabinets, center island, quartz counter tops, pantry with slide-out shelving, soft closing drawers and premium upgraded appliances! The living room offers upgraded lighting and a custom installed fireplace. Theres also a cozy sunroom with cathedral ceiling and patio doors leading to a rear concrete patio. The large primary bedroom offers a walk-in closet and 3pc ensuite bath including an upgraded vanity with quartz counter top. The second bedroom and main 4pc bathroom with huge linen closet and vanity with quartz counter top are located just down the hall. There's also a separate laundry room with access to the large 2 car garage. Additional upgrades include California shutters throughout, natural gas BBQ hookup and wiring for a hot tub! This impressive home is located in an upscale 55+ land lease community, with private recreation center including a games room, billiards room, library, work-out room, sauna and indoor pool and is situated along the shores of Lake Huron, close to shopping and several golf courses. Call your agent today for a private viewing! (id:44887)
Pebble Creek Real Estate Inc.


