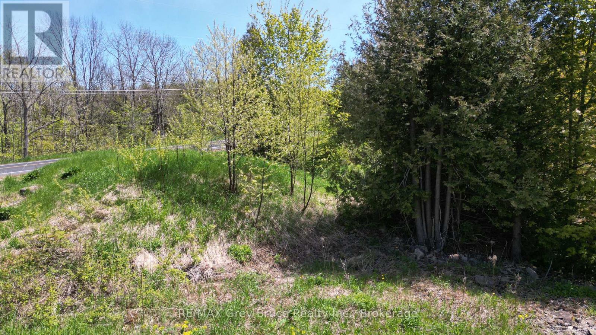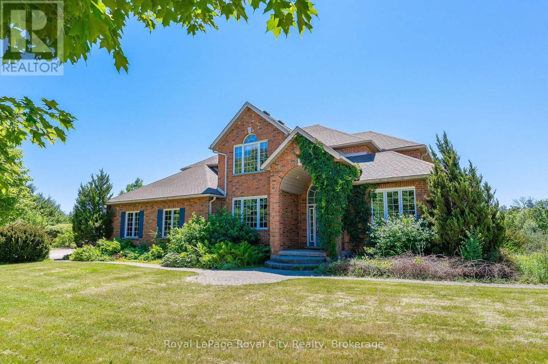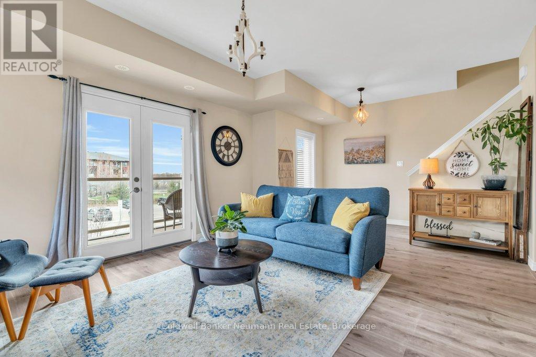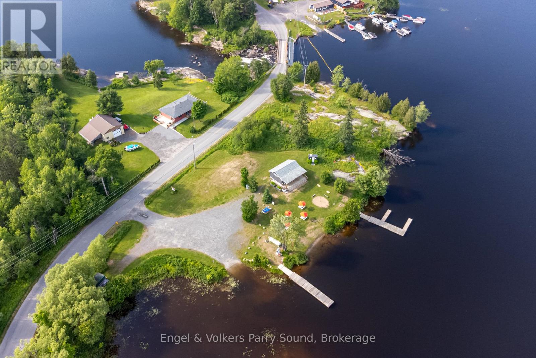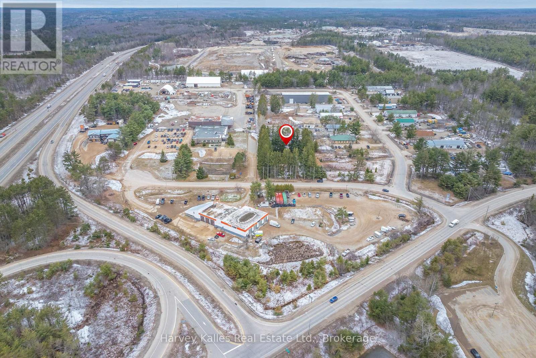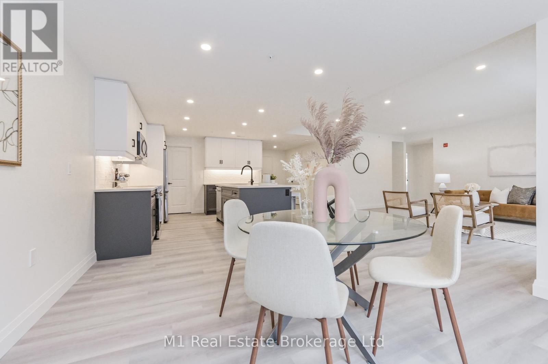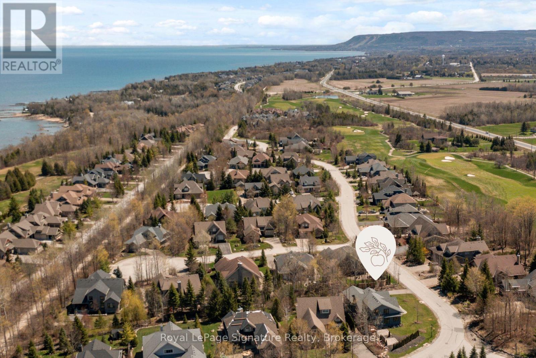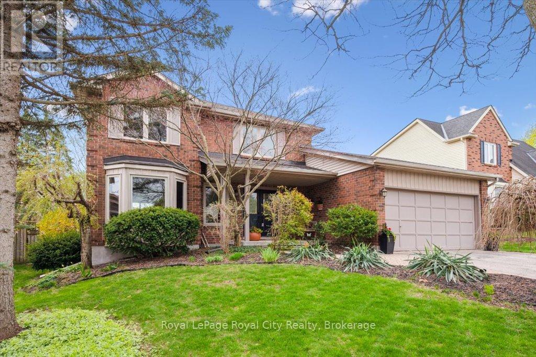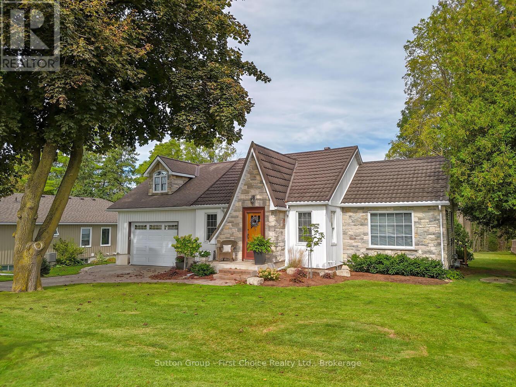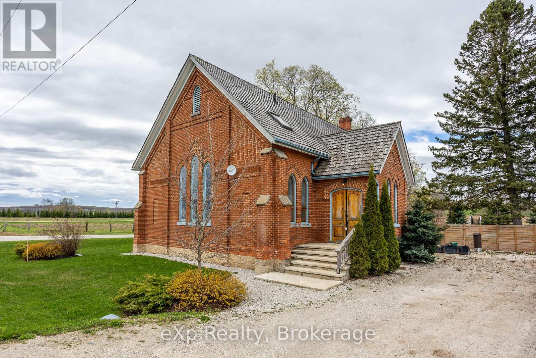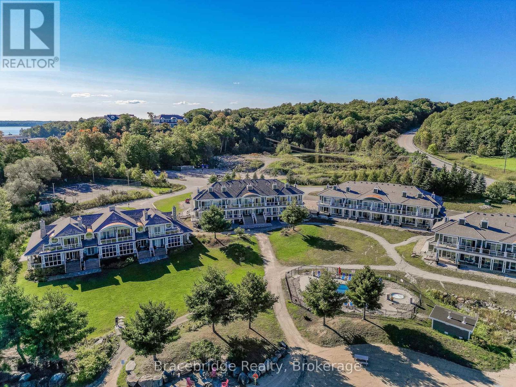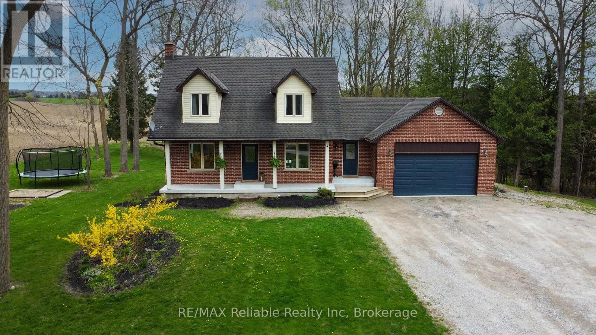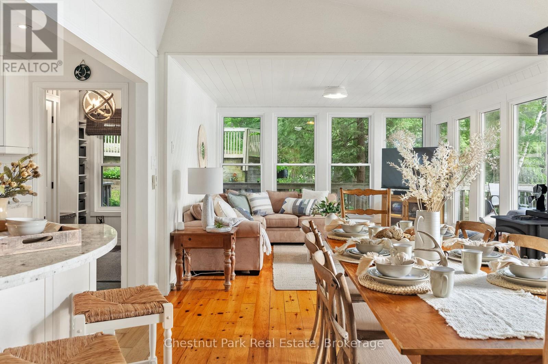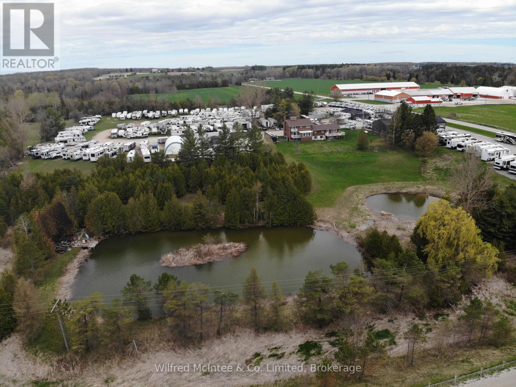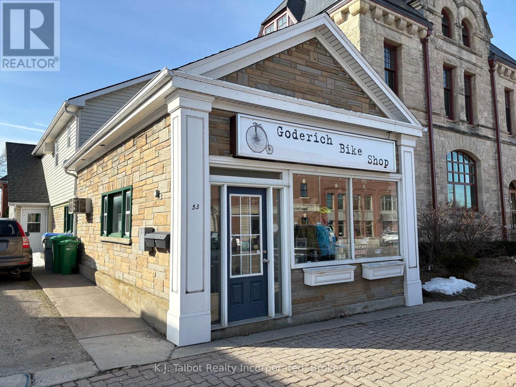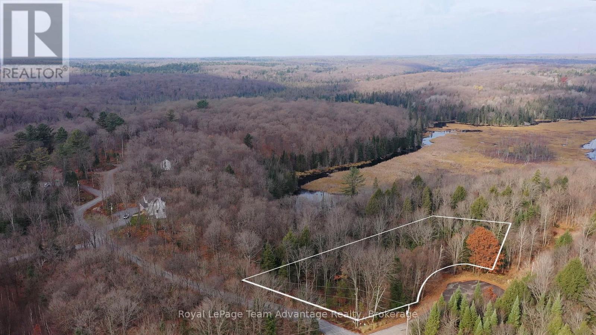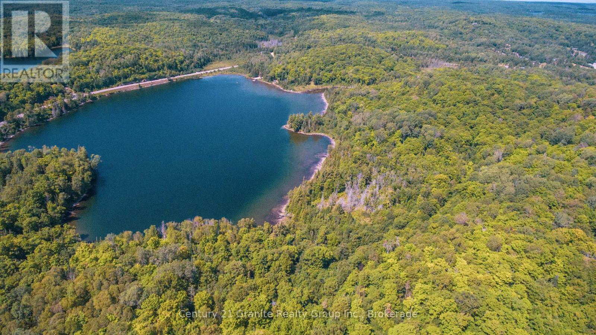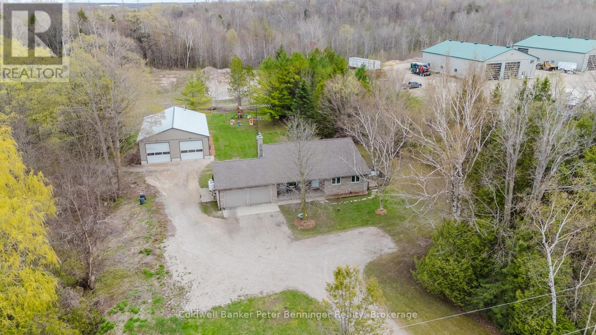Pt Lt 30 Con 5 Ebr Pt 4 Isthmus Bay Road
Northern Bruce Peninsula, Ontario
Good building in Lion's Head; located on year round paved municipal road. Lot size measures 100 feet wide and is 165 feet deep and is well treed. Just a short distance to all amenities in Lion's Head just down the road. There is also a nice sandy beach, marina, and the Bruce Trail . The property is under the jurisdiction of the Niagara Escarpment Commission. The zoning is DC (development control). This means that one will have to apply to the Niagara Escarpment Commission in order to obtain a building permit. Contact information for the Niagara Escarpment is 519-371-1001 Email: necowensound@ontario.ca. Please reference Roll Number 410962000606104. Taxes: $615.00. (id:44887)
RE/MAX Grey Bruce Realty Inc.
287 Clair Road E
Guelph, Ontario
This stunning property at 287 Clair Road East offers an exceptional living opportunity for University of Guelph students. The spacious five-bedroom home sits on a massive private lot in the desirable South End, providing both comfort and convenience. Each bedroom is priced at $1,000 per month, ideally suited for a group of five students, but also open to other arrangements.The home's prime location means easy access to multiple bus routes (including the 16, 52, and 56) that run directly to the University of Guelph campus, making your commute quick and stress-free. For those who drive, the property offers ample parking. You'll love being just minutes away from all the essentials, including Clair Crossing Plaza with its Metro grocery store, LCBO, Shoppers Drug Mart, and Starbucks, as well as Stone Road Mall's shopping and entertainment options.With a spacious layout, modern amenities, and a large backyard perfect for relaxing or hosting friends, this property truly speaks for itself. Don't miss your chance to live in one of Guelph's best student locations. For more information or to schedule a viewing, please contact listing agent Haden Franke at hadenfranke@royallepage.ca. (id:44887)
Royal LePage Royal City Realty
559 Tenth Street
Collingwood, Ontario
This impeccably maintained townhouse offers a seamless blend of functionality and modern charm. Designed with a practical yet welcoming layout, the interior was recently updated to reflect a contemporary, stylish aesthetic. The open-concept floor plan amplifies the sense of space, while the lighting and windows bathe the home in light, creating a bright and inviting ambiance. At the heart of the home, the sleek, modern kitchen boasts premium stainless steel appliances, a gas stove, durable solid surface countertops, and ample storage to keep the space clutter-free and organized. The spacious living room features a cozy gas fireplace, stunning floor-to-ceiling bookcases, and direct access to a private patio overlooking the gardens, making it an ideal spot for relaxation or entertaining. Upstairs, you'll find three bedrooms, perfect for a growing family or professionals needing a dedicated home office. Every inch of this home has been carefully designed to maximize functionality while maintaining a timeless, stylish feel. The property's unfinished lower level offers limitless potential. Whether you plan to create an extra bedroom, a recreation space, or a home gym, finishing this area will expand your living space and unlock additional possibilities to customize the home to your needs. Enjoy a relaxing swim at the private pool or a stroll on the nearby town trails. This home is crafted for both comfort and modern living, with room to grow and adapt to your lifestyle. (id:44887)
Engel & Volkers Toronto Central
30 - 39 Kay Crescent
Guelph, Ontario
This beautifully maintained 3-bedroom, 1.5-bath end-unit stacked townhome with built-in garage, ideally situated in Guelphs sought-after south end. Offering the perfect balance of comfort, convenience, and style, this home is just minutes from major amenities, highway access, schools, shopping, and scenic golf courses.Inside, you'll find an inviting open-concept main floor with a modern kitchen featuring quartz countertops, stainless steel appliances, and classic shaker-style cabinetry. The kitchen flows seamlessly into the dining and living areas perfect for entertaining or relaxing. Step through double doors from the living room onto your private balcony, a great spot for morning coffee or evening sunsets.A stylish 2-piece powder room rounds out the main level for added convenience.Upstairs, you'll find three generously sized bedrooms, a full 4-piece bathroom, and a side-by-side laundry closet, making everyday living a breeze.Whether you're a first-time buyer, down sizer, or investor, this low-maintenance home offers great value in a thriving, well-connected neighbourhood. Don't miss your opportunity to enjoy the best of Guelph living in a move-in-ready space. (id:44887)
Coldwell Banker Neumann Real Estate
81w - 81 Westminster Crescent
Centre Wellington, Ontario
Located in the south end of Fergus close to shopping, schools and the rec centre, this stunning "Birmingham" Model townhome is located in the sought after Westminster Highlands. This 3 Bedroom, 3 Bathroom home is beautifully finished throughout. Open concept main floor features modern and elegant kitchen with beautiful backsplash, tile floors and stainless appliances. Adjoining great room with laminate floors will host those special family events and has a convenient walkout to private rear yard. Venture to the upper level and find 3 generous bedrooms. Large primary bedroom boasts a large walk in closet and luxury ensuite bathroom. Upper level laundry adds to the convenience of this awesome home. Additional visitor parking is conveniently located right across the street. Unspoiled lower level awaits your finishing touches. Amazingly low Condo Fees Include Lawn Maintenance & Snow Removal , Building Insurance And Parking. (id:44887)
Keller Williams Home Group Realty
480 Hurdville Road
Mckellar, Ontario
Attention entrepreneurs and business owners! Welcome to 480 Hurdville Road, known locally as the Manitouwabing Outpost located on the shores of picturesque Lake Manitouwabing in McKellar. Strategically situated between other tourism centric businesses such as Tait's Landing Marina and Four Winds Cottage Resort, this property is well located in a high traffic area on the lake. The Manitouwabing Outpost is a one stop shop for all of your cottage needs including groceries, treats, ice cream, gas, bait & tackle, marine accessories, hardware, clothing, gifts & more. The property offers kayak rentals and also boasts its own on-site boat launch to take you straight onto the lake! The sale includes the business and property and the Manitouwabing Outpost clothing brand which has been well established in the area. Only 15 mins to the Ridge at Manitou Golf Club, 20 mins to Parry Sound and 2 hours to GTA. The possibilities are endless at the Manitouwabing Outpost and the journey is yours to create! (id:44887)
Engel & Volkers Parry Sound
990 Taylor Court
Bracebridge, Ontario
Prime commercially zoned lot in Bracebridge. Take advantage of this exceptional opportunity to acquire a .45-acre vacant lot in a bustling commercial district of Bracebridge. This prime piece of real estate is strategically located just minutes from the heart of downtown, ensuring close proximity to a vibrant mix of retail and service establishments. Accessibility is a standout feature of this property, with close proximity to the highway via a well-maintained municipal road. The lot boasts access to essential utilities, including municipal water and natural gas, making it an ideal canvas for your business vision. A driveway is already in place, facilitating convenient, level entry to the property. Interested parties are invited to conduct their own due diligence to explore the various potential uses for this lot, ensuring it aligns with their intended endeavours. Don't miss out on the chance to establish your presence in this thriving area. Please note that this sale is subject to HST (id:44887)
Harvey Kalles Real Estate Ltd.
104 - 99b Farley Road
Centre Wellington, Ontario
The AZURE layout (1439 Square Feet) at 99B Farley Rd. This remarkable offering includes one underground parking spaces, a spacious storage locker, and balcony basking in the southern exposure. This condo epitomizes luxury with its high-quality finishes, featuring elegant quartz countertops throughout, stainless steel appliances, a washer and dryer for your convenience, and an eco-friendly Geothermal climate control system, among other premium amenities. The sought-after Azure layout showcases two generously sized bedrooms, the primary with its own ensuite bathroom and walk-in closet. Worried about downsizing? Fear not, as this unit provides ample space (1439 sqft) with its open concept kitchen, dining room, and living room, pantry and laundry room. It's the perfect blend of comfort, style, and quality, ensuring that you can live your best life without compromise. Don't let this opportunity slip through your fingers! Make 99 Farley Road your next home and embark on a journey of luxury and comfort. Upgrades Include: Pot Lights Throughout, under mounted lights in the kitchen, two tone cabinets, black hardware / fixtures. (id:44887)
M1 Real Estate Brokerage Ltd
115 Rankin's Crescent
Blue Mountains, Ontario
Welcome to your next chapter in the coveted East Ridge enclave of Lora Bay, where lifestyle meets luxury on the shores of Georgian Bay. Just steps from the Georgian Trail and moments from golf, the clubhouse, and the community's social heart, this home offers the perfect blend of outdoor adventure and relaxed elegance. Inside, an inviting entryway leads to a sunlit great room with soaring windows, a cozy fireplace, and seamless walkout to the deck ideal for entertaining or quiet morning coffee. The open-concept kitchen is a chefs dream, featuring custom acrylic cabinetry and premium Bosch appliances. The main floor primary suite offers a peaceful retreat with a walk-in closet, a spa-inspired 5-piece ensuite, and direct deck access. Thoughtful touches like a pet wash station in the mudroom make daily living a breeze. Upstairs, a striking mono staircase with red oak treads and glass railings leads to two spacious bedrooms and a shared ensuite perfect for guests or family. The fully finished lower level offers even more space to gather, complete with a large entertainment room, gas fireplace, additional bedrooms, and a full bath. Situated on a generously sized, fully serviced lot, this home is move-in ready and waiting for you to experience the best of four-season living in Thornbury. Whether you're relocating from the GTA or looking for a weekend getaway, come see what makes life in Lora Bay so special. (id:44887)
Royal LePage Signature Realty
5 Hazelwood Drive
Guelph, Ontario
Welcome to 5 Hazelwood Drive A Forever Family Home in Kortright HillsSet on a quiet, tree-lined street in one of Guelphs most established and beloved family neighbourhoods, 5 Hazelwood Drive offers not just a home, but a place to truly put down roots. This is a community where families stay for generationswhere neighbours become friends and children grow up with a true sense of belonging.Step inside this warm and welcoming four-bedroom, three-bathroom home and feel the blend of comfort and modern updates designed for everyday family living. The bright, newly renovated kitchen is the heart of the homeperfect for everything from morning coffee to after-school snacks. Spacious living areas offer room to relax, gather, and create lasting memories.But what truly sets this property apart is the incredible backyard. Fully fenced and generously sized, it offers more than enough space for a pool, a garden, a playset, or all three. Its a private outdoor retreat where kids can roam freely, pets can play, and summer BBQs become a regular tradition.Inside, thoughtful touches like the mudroom/laundry room combo make daily routines easier, while beautifully updated bathrooms add a touch of luxury to family life.Located within walking distance of top-rated schools and surrounded by parks and scenic trails, 5 Hazelwood Drive offers both convenience and a true sense of community. Whether youre starting a family or settling into your forever home, this is the kind of neighbourhood where youll feel proud to stay for years to come.Don't miss this opportunity to make 5 Hazelwood Drive your familys next chapter. (id:44887)
Royal LePage Royal City Realty
2828 Line 34
Perth East, Ontario
Charming Country Home on the Edge of Stratford. Nestled in a serene country setting on the edge of Stratford, this beautifully renovated home sits on a spacious 1/2 acre lot, offering the perfect blend of rural tranquility and showing pride of ownership throughout. This meticulously maintained property features 3 spacious bedrooms, a versatile den/office, and 3 updated bathrooms. The upstairs primary bedroom is tucked away with its own private quarters, including a full bathroom, large closet, and office or sitting area. The kitchen has been updated to a warm family feel with plenty of room at the island or dining room table for everyone to gather. The living area exudes warmth with a cozy gas fireplace, creating a welcoming atmosphere that feels like home. The finished basement is the perfect lounging area to take in the game! For hobbyists or those in need of storage, the 20x40 heated garage with in-floor heating and a 12' door is a dream come true. The outdoor space is perfect for entertaining, featuring an above-ground pool, a back shed, and a fire pit for cozy evenings under the stars. With easy access to nearby cities and the charm of Stratford just down the road, this property offers the best of both worlds - the peace of the countryside with the convenience of urban amenities. Don't miss out on this one-of-a-kind home! There are so many additional features to explore. (id:44887)
Sutton Group - First Choice Realty Ltd.
Unit 6 Stokes Bay Road
Northern Bruce Peninsula, Ontario
Build your future in the peaceful hamlet of Stokes Bay, located within the Municipality of Northern Bruce Peninsula. This vacant, treed lot measures 66 feet wide by 165 feet deep and is zoned R1 Residential, offering a great opportunity for a year-round home or retreat.Enjoy nature and country charm while being just a 25-minute drive to Tobermory and only 10 minutes to Black Creek Provincial Park, where you can access the beautiful Lake Huron shoreline.If you're looking for a quiet setting close to outdoor recreation and popular Bruce Peninsula destinations, this lot is worth a look. Septic and well required. Contact the Building Department of Northern Bruce Peninsula with specific questions regarding building on this lot.Phone: 1-833-793-3537Email: info@northernbruce.ca (id:44887)
RE/MAX Grey Bruce Realty Inc.
137190 Grey Rd 12
Meaford, Ontario
Own a piece of history with this stunning, professionally converted Knox Church home, perched atop scenic Scotch Mountain on half an acre, surrounded by picturesque farmland. Last renovated in 2008, this unique residence seamlessly blends historic charm with modern comfort, featuring breathtaking vaulted ceilings, large stained glass windows, and rich hardwood floors. The open-concept kitchen, living, and dining area is anchored by a striking wood-burning fireplace, creating a warm and inviting atmosphere. A spacious mudroom offers practicality at the entrance, while the thoughtfully designed layout includes three bedrooms, two full baths, and the convenience of second-floor laundry. Ideally located with easy access to Meaford, Owen Sound, the Blue Mountains, and Markdale, this one-of-a-kind home is perfect for those seeking character, tranquility, and timeless beauty. (id:44887)
Exp Realty
G104-D2 - 1869 Muskoka Road 118 Highway W
Muskoka Lakes, Ontario
Welcome to G104 at Touchstone Resort, a luxurious 4-bedroom fractional ownership unit (1/8 share) offering breathtaking views over sparkling Lake Muskoka. This beautifully designed two-story suite combines high-end cottage living with the ease of maintenance-free ownership. Step inside to find a fully equipped gourmet kitchen, an inviting Muskoka Room with a floor-to-ceiling stone fireplace, and a covered outdoor deck that offers panoramic views across the lake perfect for morning coffee or evening sunsets. The primary suite includes a spa-like ensuite with a soaker tub, and the unit is filled with thoughtful architectural details throughout. Located just steps from the sandy beach, this pet-friendly unit enjoys direct access to the water, and includes full access to all of Touchstones exceptional amenities: infinity pool, hot tub, fitness centre, spa, tennis courts, water toys, and the on-site restaurant.G104 is the perfect Muskoka getaway offering the cottage experience with all the resort-style comforts. (id:44887)
Bracebridge Realty
77260 Kinburn Line
Huron East, Ontario
COUNTRY LOVERS ONLY! This solid brick & Vinyl sided Cape Cod style home is set in this 3.40 acre parcel of quiet and peaceful setting, nestled among mature trees and wooded lot, centrally located between Goderich and Stratford and 20 minutes to Lake Huron, The large entertaining deck at the rear of the home offers main and lower level walkouts. The home was custom built in 1996 and offers country style eat in kitchen, bright entertaining living room with hardwood floors 2 piece bath and large entry, all on main level. The upper level has three bedroom, full 4 piece bath including large primary bedroom with walk in closet. The finished basement has a good sized family room with wood stove, full bathroom, newer forced air propane furnace, extra storage or bedroom with walkout with covered deck leading to stone walk way. The attached full sized garage sets the style of the hoe off along with the open front porch so you can relax and enjoy the great quietness of the country. (id:44887)
RE/MAX Reliable Realty Inc
1516 Mortimers Pt Road
Muskoka Lakes, Ontario
Splendour in the sunshine & location, location, location off Mortimer's Point Road just minutes from 2 prime & sought after hubs of Lake Muskoka - Port Carling and Bala. Here you will find a perfect 5-bedroom, 2 bath all season family cottage idyllically appointed near to the water's edge capturing all day sun and fine south westerly views. A sparkling crisp whitewashed interior with warm pine flooring sets the beautiful Muskoka tone throughout the main floor living area. This spacious principal floor captures water views through its dramatic array of lakeside windows for all vantage points of the terrifically designed open concept spaces. Thoughtfully arranged for the privacy of family and friends with a sun dappled primary bedroom, plus 2 others on the main floor with the lower level offering the 2 additional gorgeously sun filled bedrooms with another lakeside walkout. Two tiers of wrap around sun terraces boast ample space for sunny lounging, & al fresco cottage BBQs and dining. Gentle lands surround, canopied by mature Muskoka pines gifting shady spots along this cottage property's all day sunshine shore. Completing this perfect family cottage package is an idyllic shoreline composition of hard packed toddler friendly sand leading to deeper waters for diving and docking. Swims and dives for all ages. A stylish lakeside Firepit welcomes fun gatherings all 4 seasons too. Finally for the winter season these sheltered shores gift a perfect palette to create your own private Lake Muskoka skating rink with a fine list of included furnishings immediate enjoyment is guaranteed. This is the perfect year-round cottage all done up like a jewel box ready to go singing fine views with a chic beachside Muskoka stylish cottage ambience all perfectly addressed along the sunshine shores of Mortimer's Point merely minutes to a myriad of golf courses, restaurants and boutiques within the famed Port Carling, Bala Corridor. (id:44887)
Chestnut Park Real Estate
17 Sideroad 25 N Side Road
Brockton, Ontario
Situated between the bustling towns of Hanover and Walkerton, this 12.8-acre property offers an exceptional business opportunity with prime highway exposure. Currently home to the successful Morry's Trailer Sales, the property features over 6,000 square feet of flexible storage or shop space, ideal for a variety of business ventures. A spacious home with an attached granny suite overlooks the grounds featuring a small pond and relaxing area , providing a unique combination of commercial potential and residential comfort. Ample parking, a large paved area, and a dedicated sales office make it well-equipped to handle high customer traffic with ease. This property is strategically located to benefit from its proximity to Hanover (8 km) and Walkerton (10 km), as well as larger centers like Owen Sound (40 km) and Kitchener-Waterloo (85 km), ensuring excellent visibility and a steady customer base. Southwestern Ontario's growth as a hub for tourism, agriculture, and manufacturing adds to the property's appeal, making it a smart investment for a variety of business types. This sale is part of a planned move, and Morry's Trailer Sales will continue operations into the future, offering a potential leaseback arrangement. This provides the new owner with immediate income while keeping the business active on-site. Whether you're an investor or a business owner seeking a well-located space to grow or diversify, this property offers flexibility for any vision. With its ideal location, highway exposure, and potential for income generation, this property represents a rare opportunity. Contact your realtor today to schedule a viewing and explore how this unique property can support your business or investment goals (id:44887)
Wilfred Mcintee & Co. Limited
53 West Street
Goderich, Ontario
INVESTMENT OPPORTUNITY!!! Excellent location in prime downtown core on West St. High traffic area. Situated beside the well known Culbert's bakery.This attractive, mixed use building consists of 2 upper level rented 1-bedrm apartments and 1500 sq' main level commercial unit currently consisting of office spaces& 2pc bath. All units separately metered. Here is your chance to own your own commercial space in downtown Goderich. (id:44887)
K.j. Talbot Realty Incorporated
204117 Highway 26
Meaford, Ontario
102 acres with 80 acres workable and pasture with perimeter fencing. 46x196 pack barn built in 2021, outside scrape and manger, currently used for cattle. Original bank barn with 200 fence line feeder. Nice strip of maple bush along the west side of the farm. 2 storey brick farmhouse has 4 bedrooms. Natural gas, paved road, located between Meaford and Owen Sound. Two neighbouring property owners are interested in renting their land to the owner of this property, giving a total land base of 245 acres. Septic will need to be replaced. (id:44887)
Royal LePage Rcr Realty
26 Aspen Lane
Nipissing, Ontario
CHOOSE YOUR FINISHES! This house is currently under construction and projected to be completed Fall 2025. Watch your new home come to fruition right before your eyes with monthly updates and hands on finishing choice control with the builder and listing agent. Some restrictions apply* Inquire within. Architectural drawings complete and available upon request. 24 Aspen is complete and also for sale next door. (id:44887)
Chestnut Park Real Estate
86 Wasaga Sands Drive N
Wasaga Beach, Ontario
Great Location! Newly renovated lower unit in a detached house located in a very desirable area of Wasaga Sands. Very bright, exposure to natural lights in all rooms and views of gardens! New Kitchen and flooring, immaculate inside with 2 bedroom 1 bathroom, large living room with a gas woodstove, 3 pc. bath, laundry, 2 bedroom, and 2 storage rooms. The home is a side split with a large foyer with a door to 2 car garage and a door to the deck and backyard. There is a Separate entrance to the lower unit through the main door. Living area of 1100 Sq Ft, Open concept. Unit comes with a total of 2 parking spaces (1 garage and 1 driveway spaces). Enjoy beautiful gardens with a large deck, a peaceful backyard with perennial rock gardens, and green space behind the property. Required: the tenant will pay 50% of the total Utilities, Non-Smoking Policy, and No pets. Credit Check, Deposit, Income Verification, Lease Agreement, References, Rental Application. (id:44887)
Royal LePage Real Estate Services Ltd
181 Clarkes Lane
Huntsville, Ontario
Welcome to your dream escape on this beautiful 1.58-acre lot nestled at the edge of charming Utterson Village. Tucked away on a quiet, year-round municipally maintained cul-de-sac, this property offers the ultimate blend of privacy and convenience. Framed by mature trees and lush natural surroundings, the land features a peaceful stream meandering through the property adding a touch of magic to the landscape. Enjoy picturesque views of a tranquil pond, an idyllic backdrop for your future home or cottage getaway. Just a short 5-minute walk brings you to Utterson Public Park where you'll find tennis and basketball courts, a baseball diamond, a playground and a scenic picnic area. Whether you're an outdoor enthusiast or simply seeking serenity, this location offers something for everyone. Ideally situated between Huntsville and Bracebridge, both just 15-20 minutes away. Utterson is celebrated for its stunning scenery, friendly community and abundant recreational opportunities. Several nearby lakes offer public beaches and boat access making every season an adventure. With hydro and fibre optics available at the lot line, you'll enjoy the convenience of modern utilities while surrounded by nature. Plus, with quick access to Highway 11 (just 2 km away) and only a 2-hour drive from the GTA getting here is easy. Don't miss your chance to own a slice of Muskoka paradise. Click the video link and start imagining the possibilities! (id:44887)
Royal LePage Team Advantage Realty
2368 Essonville Line Road
Highlands East, Ontario
Large acreage on Cockle Lake. This 131-acre parcel has 3,000 feet of undeveloped water frontage with a mixed shoreline including a sand beach, rock point, and natural area. The property features trails throughout to explore, a maple tree ridge, a hillside overlooking the lake, and a beautiful meadow where the original homestead sat. Easy access with 2,021 feet of frontage on Essonville Line, a year-round township-maintained road with hydro available at the lot line. There is also access at the end of Clark Hill Road where the original homestead was located, with trails leading you through the parcel to the waterfront. Cockle Lake is a smaller Lake, 42 acres, ideal for those who like to fish, swim or paddle with only a handful of other property owners on the lake. Located just minutes from Wilberforce for the necessities, 20 minutes from Haliburton Village, and 2.5 hours from the GTA. Start enjoying the rugged beauty of this unique property in the Haliburton Highlands, book your viewing today. (id:44887)
Century 21 Granite Realty Group Inc.
3408 Bruce Road 1 Street
Brockton, Ontario
Seeking a country property? Consider this spacious 4 level back split that offers 1835 sq of finished living space! The upper level has 3 bedrooms + a 5 piece bath. Main level offers a bright living room, kitchen that was redone in 2022 by Luxury Woodworking offering a large dining area and patio doors that lead to the 17' X 12' deck that is great for barbecuing. Lower level has a 3 piece bathroom, kids toy room and family room with a rough in wood stove and patio doors to the rear patio. Basement level is where you will find the laundry, huge storage space and exit to the attached double car garage. Bonus is the 36'X 52', 2 bay heated shop. All this sits on just a little over 7 acres, making this a nice private country property. Call to set up a personal viewing! (id:44887)
Coldwell Banker Peter Benninger Realty


