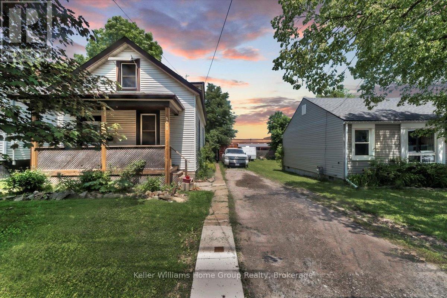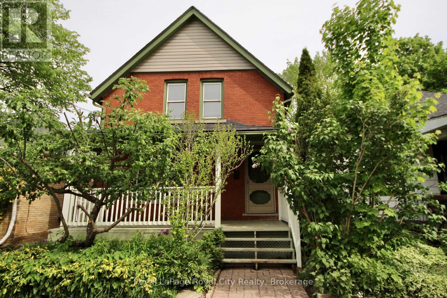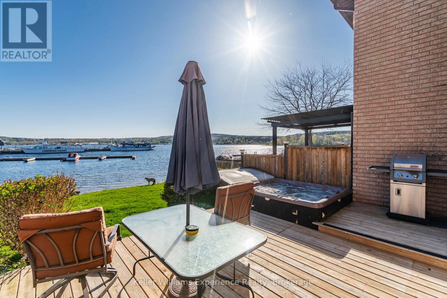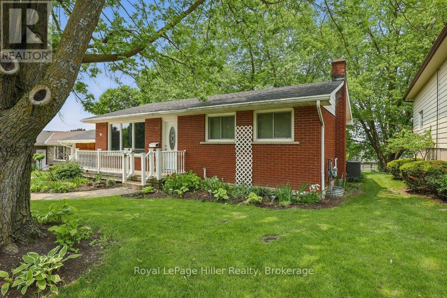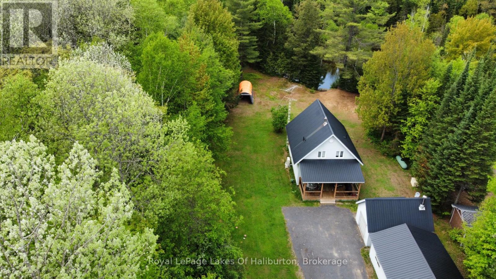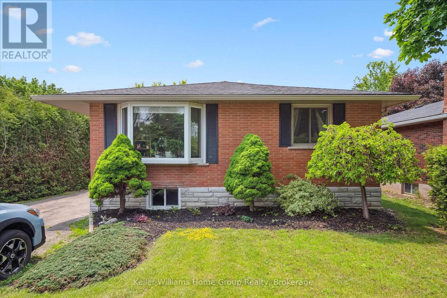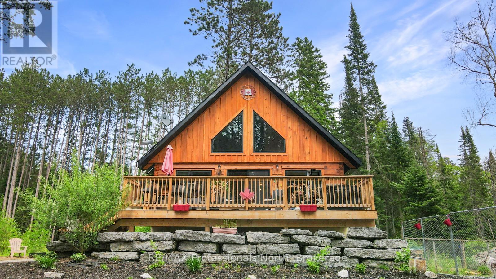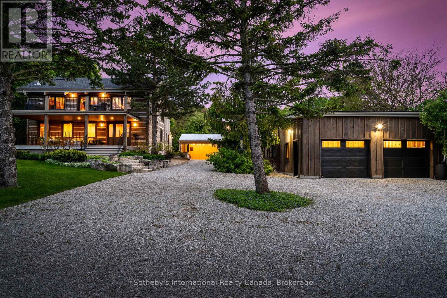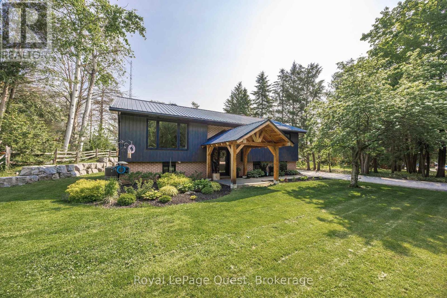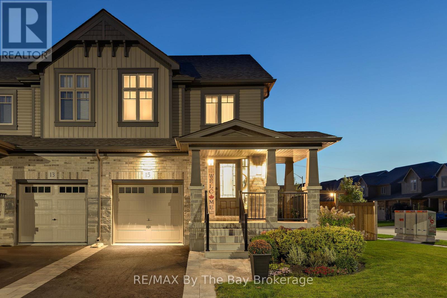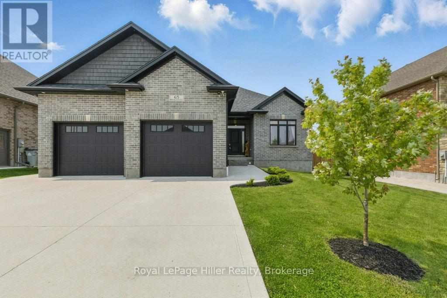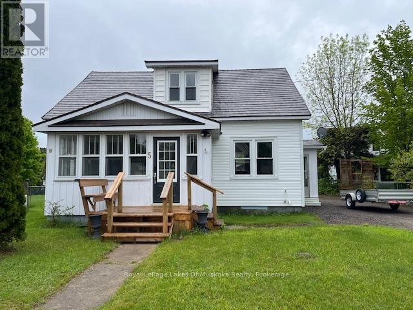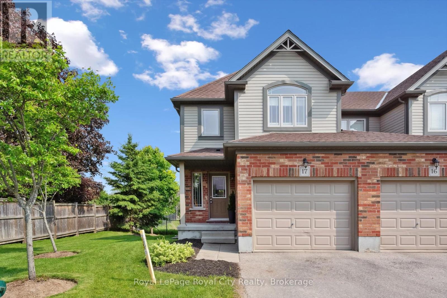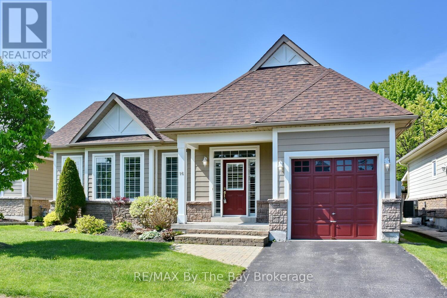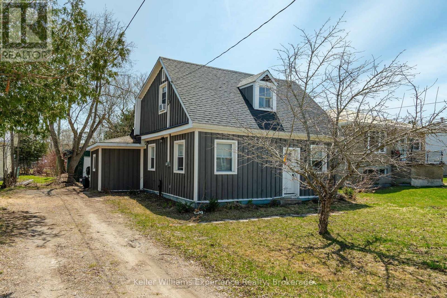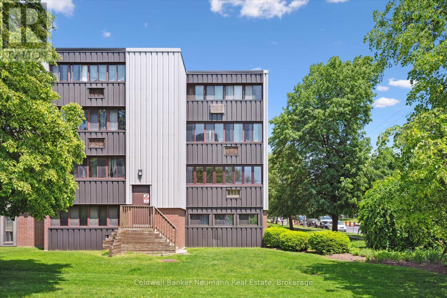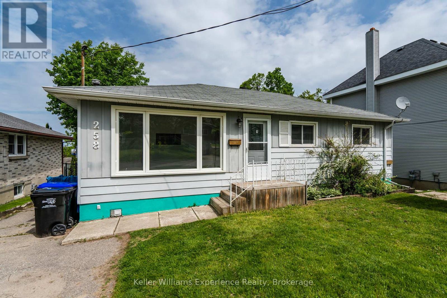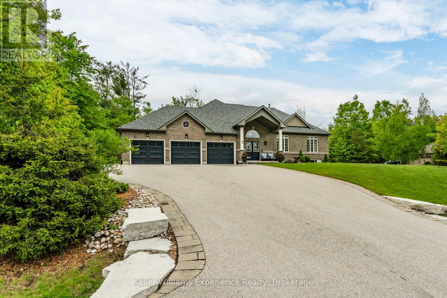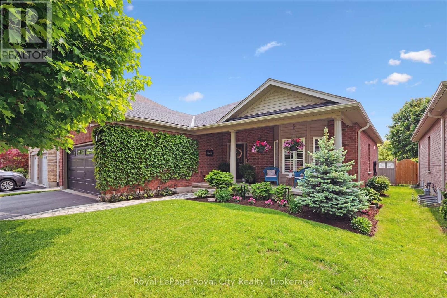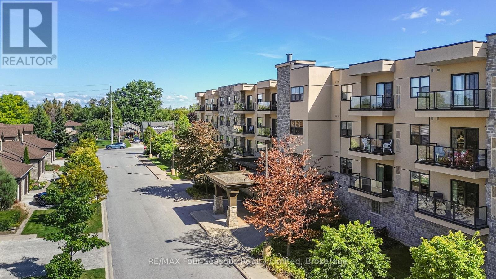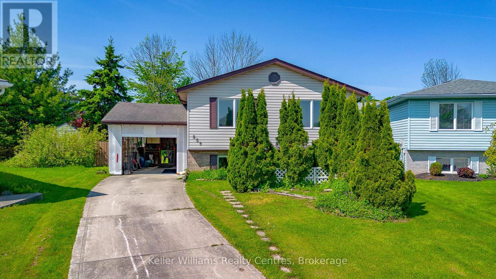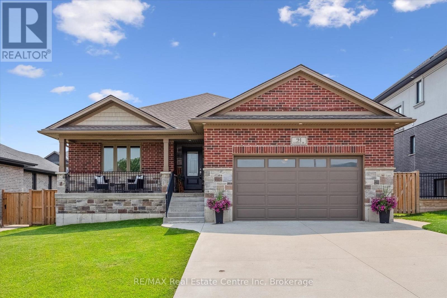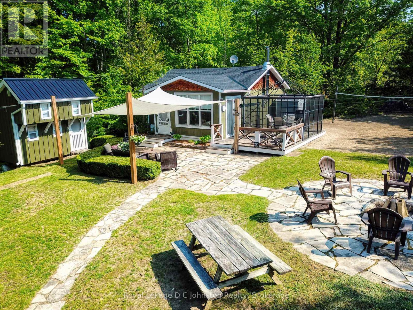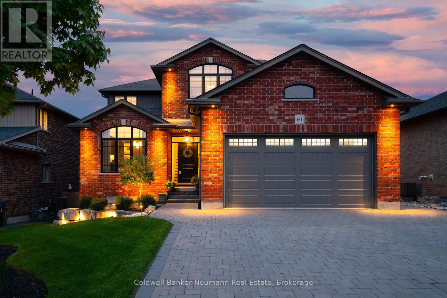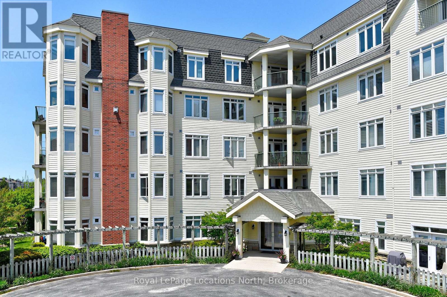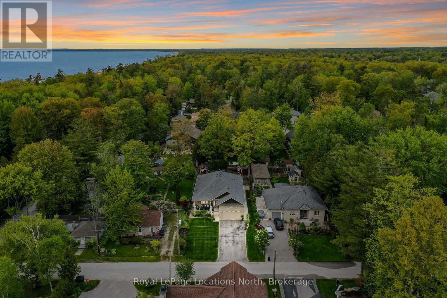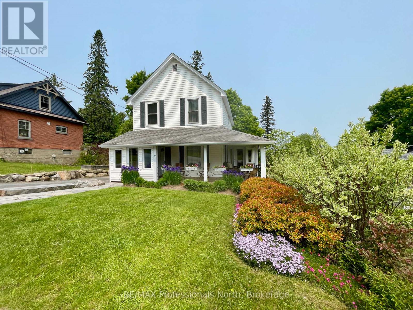27 Colborn Street
Guelph, Ontario
A rare offering in one of Guelphs most prestigious neighbourhoods. Welcome to 27 Colborn Street a timeless 4-bedroom, 4-bathroom residence offering over 4,500 sq ft of finished living space on a beautifully landscaped 94 x 125 ft lot. Surrounded by mature trees and complete privacy, this is a true family estate in every sense. Lovingly cared for by the original family since it was built, this is the first time the home has ever been offered for sale presenting a rare opportunity to own a piece of Guelph's legacy. Tucked away on a quiet cul-de-sac where homes rarely become available, it stands out for its scale, setting, and enduring charm. Inside, you'll find expansive principal rooms, hardwood flooring, an updated kitchen, and a fully renovated basement (2023) complete with a kitchenette perfect for extended family or guests. Smart Wi-Fi lighting adds modern convenience throughout. Located just steps from the University of Guelph, top-rated schools, parks, and everyday amenities, this is one of the city's most sought-after addresses. Opportunities like this don't come often. Book your showing today. (id:44887)
RE/MAX Real Estate Centre Inc
5437 Hamilton Street
Niagara Falls, Ontario
Investor alert: this 1 storey, 3 bedroom, 2 bath home sits on a generous lot in a high demand neighbourhood ideal for a flip or long term rental. The detached garage and covered front porch add curb appeal, while the private backyard deck appeals to future tenants or buyers. Major systems are already in place: a solid roof, an owned water heater, a newer furnace, updated hydro panel and most windows updated for energy efficiency. A clean, dry, unfinished basement offers extra living space or storage potential. Cosmetic work fresh paint, new flooring, and a modernized kitchen and baths and plus a little plumbing can be completed quickly and affordably. Whether you plan to re-list immediately for profit or convert to a rental property and capitalize on steady cash flow, this property delivers flexibility and upside. With market indicators pointing toward rising values, now is the time to add this low risk, high reward project to your portfolio. Don't miss out schedule a showing and crunch the numbers before someone else beats you to this opportunity. (id:44887)
Keller Williams Home Group Realty
42 Ontario Street
Guelph, Ontario
DOWNTOWN CHARMER ! This 2 storey red brick gem is in the vibrant St. Patrick's Ward, the most up and coming part of town with all its new development and gentrification of classic older homes. 42 Ontario Street is an opportunity to get in on the ground floor and watch home values appreciate in the years ahead. With new condos on the rise along with so much redevelopment, this has become a sought after area for first time buyers and downsizers alike. If you are looking for true value, this home has it in spades. Lovely gardens and an inviting front porch greet you from the street. As you enter the front foyer a bright living room to your left features refinished hardwood floors and big windows that look out to the covered front porch. Head down the hall to a huge country kitchen with an energy saving gas fireplace , stainless steel appliances, and lots of attractive cabinetry. From the kitchen there is a walkout to a small private deck and a fully fenced patio area with no grass to cut. Upstairs you'll find 3 bedrooms, all with closets, rare in homes of this era, and an updated 3 piece bathroom. The basement has a full laundry plus a large finished room that would be perfect for extra bedrooms, a family room, office etc. The roof was replaced in 2024 and a new furnace installed in 2019. With minimal yard maintenance, this home presents a perfect alternative to condo living minus the expensive monthly fees. And the location can't be beat ! Enjoy a short stroll to downtown Guelph, famous for its stunning architecture, superb restaurants, eclectic shops, friendly pubs, a movie theatre, a bookstore, Library, the River Run Arts Centre and the Sleeman Centre Arena. The GoTrain, Farmer's Market, Grocery Stores, coffee shops, parks, walking trails along the river and "Canada's Smallest Bar" are nearby as well. Leave the car at home and enjoy the best Guelph has to offer just minutes out your front door and at an amazing price for a fully detached family home. (id:44887)
Royal LePage Royal City Realty
370 Park Street
Kincardine, Ontario
This raised bungalow is a charming and functional home, ideal for families or those who enjoy entertaining. On the main floor, you'll find three spacious bedrooms, providing plenty of room for rest and relaxation. The cheater bathroom, conveniently located, makes it easy for guests and family members to access.The renovated kitchen is a standout feature, boasting modern appliances and ample counter space, perfect for cooking and gatherings. The living room is inviting, filled with natural light, and offers a comfortable space for family time or entertaining. Downstairs, the cozy family room provides a warm and inviting atmosphere, ideal for movie nights or casual get-togethers. There's also an extra office space or nook that can serve as a quiet area for work or study. The fourth bedroom downstairs is perfect for guests or older children, and the three-piece bathroom with heated floors adds a touch of luxury.The backyard is a true oasis, featuring a heated saltwater pool that invites relaxation and fun during warm weather. There is additional green space at the back, which can be used for outdoor activities or gardening. Finally, the detached double garage offers ample storage space, making it a practical addition to this lovely home. Overall, this raised bungalow combines comfort, style, and functionality, making it a perfect place to call home. (id:44887)
RE/MAX Land Exchange Ltd.
262 Gordon Street
Kincardine, Ontario
Located steps from Station Beach, the Marina, the historic Lighthouse and Kincardine's vibrant downtown core sits this all brick bungalow with attached single car garage. The home has enjoyed many recent updates including luxury vinyl plank flooring throughout, updates in both bathrooms, new natural gas furnace and central air just to name a few. Pride of ownership is showcased throughout with stunning gardens around the property and an in ground sprinkler system. This is a most ideal home for retirees, young family or the investor. Don't miss out on this one, call to schedule your personal viewing today! (id:44887)
RE/MAX Land Exchange Ltd.
4 - 4 Beck Boulevard
Penetanguishene, Ontario
Discover the perfect blend of elegance and comfort in this executive-style Waterfront Condo, beautifully situated along the shores of Georgian Bay in Penetanguishene. This exceptional 3-bedroom, 3-bathroom home offers a spacious open-concept design, featuring a bright and airy living and dining area, complemented by a large, well-appointed kitchen. Oversized windows flood the space with natural light, while the expansive primary suite boasts a walk-in closet and an ensuite. Step outside to your private waterfront deck, complete with a relaxing hot tub, and enjoy breathtaking views. The attached garage provides parking and storage, making this home as practical as it is picturesque (id:44887)
Keller Williams Experience Realty
1 Partridge
Mcdougall, Ontario
Welcome to your private retreat on a stunning 2-acre island in the heart of the prestigious Georgian Bay Big Sound area. This rare jewel offers an unparalleled combination of privacy and natural beauty all surrounded by breathtaking 360-degree views of pristine waters. Two older, dated 3 bedroom cottages, thoughtfully situated to blend with the island's natural surroundings. Three more recently constructed 1-room cabins provide additional accommodation options. These modern and stylish cabins offer a perfect balance of comfort and simplicity, making them ideal for guests or as quiet retreats. A well-appointed bathroom building ensures convenience and privacy for all occupants. Enjoy the seclusion of a private island, accessible only by boat, ensuring a serene escape from the everyday hustle and bustle. Relish in the spectacular 360-degree views of Georgian Bay's crystal-clear waters and surrounding greenery. This private island is more than just a property; it's a haven for those seeking an exclusive escape in one of the most coveted regions of Georgian Bay. Ideal for a large family or a group. Most of the structures are older and dated, however, the existing footprints permit renovation. (id:44887)
Century 21 Granite Properties Ltd.
610 - 1291 Gordon Street
Guelph, Ontario
Turn Key Investment Opportunity in Guelphs Desirable South End! Welcome to 610-1291 Gordon St, a highly sought-after building surrounded by everything you need! Shopping, dining, entertainment, groceries, parks, libraries, and recreation centers, a public transit stop right at the front door. This location is ideal for students, young professionals, and investors looking for strong rental potential. This bright 3-bedroom(2 with outside-facing window), 3-bathrooms offers modern, luxurious living with access to fantastic amenities, including a fitness facility, recreation and media room, study spaces, 1 parking spot and visitor parking. This unit is currently rented till to 2027 for $3075 + utility! Don't miss this incredible opportunity to own in one of Guelphs most vibrant communities! (id:44887)
Century 21 Heritage House Ltd
26 Arena Drive
Perth East, Ontario
This well maintained 2-bedroom, 2-bath brick bungalow offers comfort, functionality, and a great location. The home features an updated kitchen, a bright living area, and convenient laundry hookups on both levels. The main floor includes a 3-piece bathroom with newer walk-in shower, while the basement offers a 2-piece bath for added flexibility. Step outside to enjoy the beautifully landscaped yard, two storage sheds, and a covered carport. The concrete driveway provides ample parking for multiple vehicles. Additional updates include a new furnace (2018), A/C (2019), and a plug-in for a backup generator adding peace of mind year-round. Centrally located between Stratford and Listowel and just 35 minutes to the KW Region, this home is ideal for commuters or those seeking small-town charm with easy access to urban amenities. (id:44887)
Royal LePage Hiller Realty
1675 Braeloch Road
Algonquin Highlands, Ontario
Experience riverfront living in this neat & clean 3 + 1 bedroom, 2-bathroom home boasting 1,872 sq ft of thoughtfully finished space and multilevel riverside decking. Nestled on a level lot graced by majestic white pines, the property offers a sandy shoreline, private dock, perfect for launching a canoe or floating downstream to Halls Lake Park.Step into the bright eat-in kitchen from your 220 sq ft covered deck , where ceramic tile backsplash, pot lights, and lots of cupboards and counter space set the scene for effortless entertaining. The adjacent living room centers around a propane airtight stove and slides open to a covered riverside deck, ideal for morning coffee or evening gatherings under the stars. The spacious master bedroom has a water views from and a walkout to your own private waterside deck. Downstairs, the finished basement features a warm pine rec room, complete with its own propane airtight stove for cozy winter evenings.Every utility is covered: drilled well, full septic system, underground wiring, Mitsubishi heat pump and A/C, 200 amp electric service, and a full water treatment system. A Kohler 9,000 W propane generator provides seamless backup power. Outside, you'll find a 32 x 20 garage with a concrete floor and vinyl siding, plus a 20 x 14 insulated workshop for all your projects. A metal roof and paved driveway on a year-round township road ensure durability and easy access.Whether you're seeking a full-time retreat or a weekend getaway, this riverfront haven delivers both peace of mind and outdoor adventure. (id:44887)
Royal LePage Lakes Of Haliburton
234 Delhi Street
Guelph, Ontario
This solid brick bungalow with recently finished 2 bedroom LEGAL basement apartment creates opportunity for first time buyers, investors or downsizers! Located in the desirable General Hospital area, 234 Delhi has many surrounding amenities including transit, shopping and Riverside Park. The upper unit has a large living room area, updated kitchen with sliding doors to the rear deck, 3 generous bedrooms and two full bathrooms including a primary ensuite, which is rare feature in a bungalow. Additionally, there is main level laundry. The lower level can be accessed from the rear of the home and offers a large bright space with numerous windows. There are two more bedrooms here, an updated kitchen with stainless steel appliances and 4 piece bath. The lower level also has its own laundry. The backyard is large and private, with a shed for storage. There is ample parking at the property with space for 5 cars. Don't miss your chance to get into this beautiful home! (id:44887)
Keller Williams Home Group Realty
38 Carroll Crescent
Guelph, Ontario
Welcome to 38 Carroll Crescent, nestled in Guelph's sought-after south end, steps away from everything you need. This spacious backsplit boasts over 2,600 sq. ft. of finished living space with 3 bedrooms, 3bathrooms, Updated finishes, beautiful kitchen and pantry. The massive walk out lower level has the perfect family room, main floor bedroom, designated laundry room, and another full bathroom. The basement is fully finished with plenty of extra room and possibility for a growing family. Step out back to a private, tree-lined oasis that opens onto a quiet trail, perfect for peaceful mornings or evening walks. A rare blend of space, privacy, peace, and location! Book your showing today, this home is a rare find in an even more ideal area of Town! (id:44887)
Coldwell Banker Neumann Real Estate
1392 Carroll Road
Dysart Et Al, Ontario
This newer-built home offers space, privacy, and a family-friendly layout, all set on a 1.5-acre lot just 10 minutes from the Village of Haliburton. Enjoy the convenience of being close to local schools, parks, shopping, dining, healthcare, and recreational activities perfect for growing families. Step inside to an open-concept main floor featuring a bright kitchen, dining, and living area, along with a 3-piece bathroom and a spacious bedroom. Upstairs, the primary suite offers a private retreat with a full ensuite and a walk-in closet. The finished basement adds even more living space with a large family room, two additional bedrooms, and a 4-piece bathroom. A great opportunity to enjoy modern living in a peaceful, natural setting close to town amenities. (id:44887)
RE/MAX Professionals North
116 Lakeshore Road E
Blue Mountains, Ontario
Fantastic water views of Georgian Bay from this one-of-a-kind custom home that is a true 4 seasons opportunity. Located walking distance to Northwinds Beach & Georgian Trail, you are minutes to skiing at Blue Mountain & several private ski clubs. For the discerning buyer who is looking for upscale interior finishes with separate living accommodations for guest or family overflow, this is the house for you! A heated inground salt water pool off the guest quarters is a great way to spend warm summer days, or cozy up to a crackling wood fire after a day on the slopes. This home has too many features to list and must be seen. Your expansive upper deck has gas bbq hookup and direct views to Georgian Bay that will take your breath away. The main home boasts 4 bdrms. & 3.5 bath, while the guest house known as "The Shed" features an add. 2 bdrm. w/4 pc. bath and covered parking for 2 additional cars. The feel of a chalet with the conveniences and style of cottage chic! So much space for family and friends, that this home will appeal to those who love to entertain. Both homes have in-floor radiant heat & zoned heating areas w/main house having a supplementary heat pump/AC & "The Shed" having central A/C. The double car garage (2022) is ready to have an EV installed and designed to have 2 car lifts should you desire. The main home was fully renovated in 2019/2020 with the "Shed" being renovated in 2018. Showings are by appointment only, so book today and be prepared to be wowed! (id:44887)
Sotheby's International Realty Canada
6515 Alderwood Trail
Mississauga, Ontario
An extraordinary opportunity to own a truly cherished home in one of Mississauga's most desirable and connected neighbourhoods. Proudly offered for the first time by its original owner, this lovingly cared-for residence offers a rare blend of space, privacy, and thoughtful updates. With over 2,417 square feet of beautifully finished living space and an additional 1,077 square foot unfinished basement-ideal for a future in-law suite or separate unit with potential for a private entrance-this home is as versatile as it is inviting. The stylish kitchen, renovated in 2017, is the heart of the home, featuring sleek quartz countertops, stainless steel appliances, and a gas stove, all designed to inspire culinary creativity. The living room is warm and welcoming, centered around a classic wood-burning fireplace-perfect for cozy gatherings. Upstairs, the serene primary suite includes an updated ensuite bath (2017), while both the guest bathroom and powder room were tastefully renovated in 2023 with timeless finishes. Every detail reflects pride of ownership, from the new roof (2024) and high-quality windows (2016) to the composite deck (2020) and updated garage doors (2017), ensuring comfort and curb appeal for years to come. Step outside to a tranquil backyard oasis, backing directly onto a protected greenbelt. A private gate opens to the Lisgar Meadow Brook Trail system, leading to a peaceful pond and kilometers of scenic walking paths. With several parks and sports fields just a short stroll away, this location offers a perfect balance of nature and community. Conveniently situated near all major highways, Pearson Airport, GO Stations, and within walking distance to excellent schools for every age, this home combines peaceful living with exceptional accessibility. (id:44887)
Royal LePage Royal City Realty
24 Wilcox Road
Tay, Ontario
Waterfront Living on Georgian Bay! Welcome to 24 Wilcox Rd, a charming year-round retreat nestled on the shores of beautiful Georgian Bay in Waubaushene. This 3-bedroom, 1-bath bungalow offers an open-concept layout with stunning water views and seamless indoor-outdoor living. Enjoy your morning coffee or evening sunsets from the spacious decks located on both the waterside and poolside of the home. Perfect for entertaining or relaxing, the property also features an above-ground swimming pool, private dock, small boat launch, and a cozy bunkie w/electricity, for guests, crafting space or additional storage. Some upgrades include upgraded insulation, new water softener (2025), roof (2017), hot water tank replaced in the past 3-4 years, split A/C heat pump 2-3 years ago, new front door 4 years ago, interior doors replaced a few years ago, newer eavestrough. Whether you're looking for a peaceful getaway or a place to make lifelong memories by the water, this property checks all the boxes. Just 90 minutes from the GTA with easy highway access, it's the perfect blend of cottage charm and convenience. (id:44887)
Century 21 B.j. Roth Realty Ltd.
4 Cedarbrook Crescent
Oro-Medonte, Ontario
This stunning family home is a must-see for buyers seeking comfort, style, and top-notch upgrades. Here are 5 reasons you'll fall in love with this incredible property: 1) Completely Renovated Lower Level - Enjoy peace of mind with a recently spray-foamed and fully redone basement, perfect for a cozy family retreat, games room, or guest suite. 2) Modern Comfort Throughout - Both bathrooms feature luxurious in-floor heating, an absolute treat during those chilly Ontario winters. 3) Major System Updates - This home boasts a newer furnace (2022), AC (2022), and a durable metal roof (2019), New exterior siding and front entrance - offering long-term reliability and energy efficiency. 4) Outdoor Oasis -Step onto the newer deck and immerse yourself in the exquisite landscaping design, complete with a relaxing hot tub - perfect for entertaining or unwinding after a long day. 5) Bright & Efficient brand-new windows (2023) - flood the home with natural light while improving energy savings year-round. This home has been extremely cared for and well maintained - Don't miss this opportunity to own a truly move-in ready home - Schedule your private showing today! (id:44887)
Royal LePage Quest
24 Collins Court
Huntsville, Ontario
Welcome to this brand new home located in beautiful Muskoka with a large 2.7 acre lot. Just a five minute drive to the boat launch on Mary Lake and even less to Hwy 11! This Tarion registered build is located at the end of a cul de sac offering privacy for you and your family. This 4 bed, 3 bath house comes with all new appliances. The finished basement offers a 4th bathroom and lots of open space. A beautiful back deck allows for dinners and outdoor enjoyment. Hardwood floors and tile cover the main floor with carpet in the basement. A two car attached garage. Fibre optic internet is available. Close proximity to tennis court, kids playground and Port Sydney beach make this ideal for families. 10-15 minutes from either Huntsville or Bracebridge. HST rebate to be retained by the builder. (id:44887)
Attainable Realty Inc.
15 Foley Crescent
Collingwood, Ontario
Welcome to 15 Foley Crescent a bright and beautifully maintained END-UNIT townhome nestled on a premium 43' wide CORNER LOT in Collingwood's desirable Summit View community. From the moment you step inside, you'll appreciate the open-concept layout, flooded with natural light and finished with elegant engineered hardwood flooring throughout. The modern eat-in kitchen offers a breakfast bar, sleek backsplash, and a generous dining space perfect for everyday living and entertaining. Step out from the living room into your own private outdoor retreat, a fully fenced backyard featuring a low-maintenance hardscaped patio, gazebo, gas BBQ hookup, and a large shed for added storage.Upstairs, the spacious primary bedroom offers double closets, while two additional bedrooms provide flexibility for a growing family, home office, or guests including one with a walk-in closet. A 4-piece bathroom and oversized linen closet complete the upper level. The unfinished basement provides a blank canvas with a bathroom rough-in, ready for your personal touch. Set in a family-friendly neighbourhood, just minutes to trails, schools, downtown Collingwood, and Blue Mountain - this home is the perfect blend of comfort, function, and lifestyle. (id:44887)
RE/MAX By The Bay Brokerage
65 Reagan Street
Perth East, Ontario
Welcome to this immaculate 4 bedroom bungalow, just 5 years young and ideally situated in the family-friendly community of Milverton. Thoughtfully designed for modern living, this home offers an open-concept main floor, spacious bedrooms, and a fully finished basement with a convenient walk-up to the garage. The main floor is spacious and bright, offers the convenience of main floor laundry, and has a generously sized primary bedroom with walk in closet and ensuite. The finished basement is clean, spacious and offers 2 additional bedrooms and a full piece bathroom for guests or teens wanting their own space. The attached garage features in-floor heating, providing year-round comfort and a practical workspace. Step outside to a fully fenced yard complete with a covered deck, ideal for entertaining or relaxing in your private outdoor space. Located just 35 minutes to Kitchener-Waterloo and centrally positioned between Stratford and Listowel, this home offers the perfect balance of small-town charm and urban accessibility. A rare blend of quality, location, and lifestyle on a quiet street. (id:44887)
Royal LePage Hiller Realty
#16 - 40 Imperial Road
Guelph, Ontario
Here's a lovely clean and bright two bedroom condominium townhouse close to Costco, Zehrs, and Hanlon Parkway for easy highway access. Two good-sized bedrooms and an updated bathroom. New flooring recently added, also just painted. One parking spot directly in front, and a nearby playground if you have smaller kids. $2100 utilities not included. (id:44887)
Keller Williams Home Group Realty
5 Main Street
Sundridge, Ontario
This delightful, move-in ready home offers a wonderful blend of modern comfort and classic charm. Recently renovated and freshly painted, this 3-bedroom, 2-bathroom property is ready to welcome its new owners. The spacious main floor exudes warmth and style. The kitchen boasts ample cabinetry complemented by attractive butcher block countertops. Adjacent to the kitchen, the dining room provides an ideal setting for both family meals and entertaining guests. The living room offers a cozy and inviting space to relax and unwind. The home features beautiful new luxury vinyl flooring throughout both levels, creating a cohesive and elegant aesthetic. The main floor includes the primary bedroom, a private retreat complete with a beautifully updated 3-piece ensuite bathroom. Upstairs, you will find two additional well-proportioned bedrooms, along with a large, stylish, and functional 4-piece guest bathroom. Storage is abundant throughout the home, with generously sized closets. The unfinished basement adds even more storage possibility. The property also includes an attached single-car garage with a convenient workbench area. The level backyard is a true asset, offering ample space to create a wonderful outdoor area for gardening, entertaining, or simply enjoying the fresh air. For added convenience and security, the home is equipped with a Generac generator. Located within easy walking distance of downtown Sundridge, residents can enjoy numerous shops and amenities. The beautiful beach area on Lake Bernard offers a play area for children and a boat launch for adults, ensuring there is always something to enjoy during the summer months. This home presents a unique opportunity to experience the best of village living in a prime location. (id:44887)
Royal LePage Lakes Of Muskoka Realty
17 - 355 Macalister Boulevard
Guelph, Ontario
End-Unit Townhome Backing onto Conservation in Kortright East! Tucked away in one of Guelphs most sought-after neighbourhoods, this beautifully maintained end-unit townhome backs directly onto conservation. With 3 bedrooms, 4 bathrooms, and a fully finished walk-out basement, theres room for the whole family - and then some. Step inside the bright, welcoming foyer accented with elegant wainscoting, which carries through to the spacious living room with rich hardwood flooring. The eat-in kitchen features stainless steel appliances, generous cabinetry with under-cabinet lighting, and sliding doors that lead to your raised deck - perfect for summer dinners overlooking lush greenspace. Upstairs, the oversized primary bedroom includes a walk-in closet and private ensuite. Two additional good-sized bedrooms share a 4-piece family bathroom, and a convenient laundry closet is located on the same level. Downstairs, the fully finished walk-out basement offers even more living space, including a versatile rec room that could easily function as a home office or fourth bedroom. Theres also a 2-piece bath and walk-out access to your private backyard. Ideally located near the University of Guelph, MacAlister Trail, Victoria Park Golf Club, and with quick access to the 401 - this is move-in ready living at its best! (id:44887)
Royal LePage Royal City Realty
16 Clubhouse Drive
Collingwood, Ontario
Welcome to Blue Shores Collingwood's Premier Waterfront Community! Enjoy an active, low-maintenance lifestyle in this beautifully maintained common elements condo offering access to top-tier amenities including an indoor pool, heated outdoor pool, tennis courts, billiards/games room, and a vibrant calendar of social activities. Common element fees are $465.19 per month. This stylish home features an open concept floor plan with 9-foot ceilings and gleaming hardwood floors throughout the main level. The eat-in kitchen offers plenty of space for casual dining and walks out to a large deck is perfect for entertaining or relaxing in your landscaped yard, complete with in-ground sprinklers. The inviting living room is centered around a cozy gas fireplace, ideal for cooler evenings. The main floor also features a spacious primary bedroom with a convenient 2-piece ensuite and a remodeled main bath with a modern walk-in shower. The finished basement expands your living space with a generous family room, 2-piece bath, laundry area, and two bonus rooms - perfect for a home gym, office, or hobby space. Additional features include a single garage with inside entry and low-maintenance exterior living. Whether you're downsizing, looking for a seasonal getaway, or seeking year-round living in a resort-like setting, this home in Blue Shores (id:44887)
RE/MAX By The Bay Brokerage
313 Mcnicoll Street
Tay, Ontario
This 2-bedroom, 1.5-bathroom home is an ideal choice for first-time buyers, young couples, or those looking to downsize. Thoughtfully renovated, the interior features newer flooring, a modern kitchen, and refreshed bathrooms, offering a move-in-ready space that blends comfort and style. The exterior has also been upgraded with new siding for a clean, fresh look. Situated on a 40' x 115' lot, the spacious yard provides plenty of room for kids or pets to play. Outdoor enthusiasts will love the proximity to local trail systems, perfect for walking, jogging, or biking. And when summer rolls around, Paradise Point is just minutes away, enjoy the sun, and the scenic waterfront park. Located in the heart of a peaceful, welcoming community, this charming home is a fantastic opportunity to make Port McNicoll your next home. (id:44887)
Keller Williams Experience Realty
49 Denmark Street
Meaford, Ontario
Welcome to one of Meaford's most iconic homes, a meticulously restored red-brick century residence in a location that simply can't be beat. Nestled beside the harbour and just steps from downtown, this exceptional property offers Georgian Bay views, direct access to the marina, and a lifestyle that blends small-town charm with endless outdoor adventure. Lovingly brought back to life by skilled local craftsmen, this 3100+ sq ft home seamlessly marries heritage character with contemporary convenience. The versatile layout offers multiple living spaces, including a den that can convert to a main-floor primary suite. Upstairs, a second primary bedroom provides flexibility for evolving needs, while a private studio suite with a separate entrance is ideal for guests and extended family. Every bedroom boasts it's own ensuite, ensuring comfort and privacy for all. Step outside and immerse yourself in Meaford's vibrant lifestyle, walk to shops, restaurants, and live performances at Meaford Hall. Stroll along the bay, hit the Georgian Trail for a morning ride, or set sail from the marina just across the street. With The Blue Mountains and Thornbury only minutes away, world-class skiing, golf, and dining are at your fingertips. A truly rare offering in Southern Georgian Bay. (id:44887)
Royal LePage Signature Realty
206 - 7 Ajax Street
Guelph, Ontario
This bright main-floor condo offers easy, convenient living just minutes from Downtown Guelph and the citys West End. Featuring three spacious bedrooms and one well-appointed four-piece bathroom, this property is great for first-time buyers, a family, or someone looking to downsize without compromising on space and layout. The primary bedroom offers plenty of storage with both built ins and a closet. If one wanted a primary ensuite, the closet is roughed in to host a bathroom. The open-concept living and dining area is rich in natural light. The delightful front room overlooks the lush, green yard ideal for a home office, reading room or sunroom.The galley style kitchen offers plenty of counter and storage space. There is a generous closet just behind the kitchen that doubles as a walk in pantry.This unit has the benefit of being on the main floor - no stairs or elevator needed, providing excellent accessibility and convenience.Additional features include on-site laundry on the same level, one dedicated parking space, and the building is well-maintained. Lovingly cared for and full of character, Unit 206 is ready to welcome you home. It really is turnkey- simply move in and make it your own. (id:44887)
Coldwell Banker Neumann Real Estate
305 - 699 Aberdeen Boulevard
Midland, Ontario
Don't miss out on this fantastic opportunity to live at one of Midlands finest waterfront properties. This 2 bedroom, 2 bathroom condo has a spectacular view of Georgian Bay from every window and the large balcony. Enjoy all of the amenities that this property offers. Pool, hot tub, exercise room, party and games room. This unit also offers 1 underground parking space, a separate locker and a spot to park your bike. Call today for your private viewing. (id:44887)
Team Hawke Realty
61 Pennsylvania Avenue S
Wasaga Beach, Ontario
Welcome to 61 Pennsylvania Avenue! Enjoy this recently renovated home in Park Place, a 55+Community. This model features a covered front porch, welcoming you into a bright foyer leading to the newly refurbished kitchen with quartz countertops, new flooring and updated lighting. There is a separate dining room for family get togethers and a living room with electric fireplace and walkout to the backyard. The primary bedroom has ample space, with a renovated 2pc ensuite and walk in closet. A second bedroom and renovated 4pc main bathroom complete this charming and well cared for home. From your new home you are just minutes to shopping, golf, restaurants and are in close proximity to Wasaga Beach Provincial Park with its hiking, cross country skiing, and biking trails. Canoe or Kayak the beautiful Nottawasaga River or access the beautiful beaches just a short drive away. Leased land home. Monthly fees for new owner are Rent: $800.00 + taxes: $138.35. Total $938.35/month. Water/Sewer are billed quarterly. New rear deck (Spring 2025) (id:44887)
Century 21 Millennium Inc.
258 Ruby Street
Midland, Ontario
Attention investors! This turnkey duplex offers strong rental potential with two fully separate units and recent upgrades throughout. The upper unit features 3 bedrooms, a bright living space, and updated flooring, while the lower unit offers 2 bedrooms and its own modern updates, making it equally appealing to tenants. The upper unit is currently vacant, providing the flexibility to set your own market rent and select your ideal tenants. A large private backyard adds outdoor appeal and value. Whether you're expanding your portfolio or just getting started, this property is a smart addition! Each unit has its own private entrance and separate hydro meter. With improvements already completed, theres minimal maintenance required. Located close to schools, amenities, and Georgian Bay, this duplex checks all the boxes for a high-performing investment property. (id:44887)
Keller Williams Experience Realty
1 Topaz Court
Oro-Medonte, Ontario
Welcome to this meticulously crafted executive home, perfectly positioned on a spacious half-acre lot. From the moment you step inside, the custom-designed kitchen stands out as the heart of the homefeaturing stunning granite countertops, a waterfall island, and a sleek stainless steel gas cooktop, ideal for both everyday living and entertaining. Enjoy true peace of mind with premium features like a 23kW Generac generator, hard-wired security and camera systems, and a suite of comfort-focused upgrades including central vacuum, Lutron smart lighting throughout, an upgraded HRV system with integrated humidifier, and a full water treatment system with softener, purifier, and remineralization. The fully finished basement is an entertainers dream, complete with a solid Cherry wet bar, double-sided wood-burning fireplace, elegant crown lighting, a built-in entertainment center with a 65 Sony TV, and a 10-zone speaker system that seamlessly connects throughout the home. Step outside to your private backyard oasisfeaturing a large deck with two remote-controlled awnings, natural gas BBQ hookup, RainBird sprinkler system, and a powered garden shed for added convenience. The heated garage with epoxy flooring provides generous space and storage for all your needs. This home is packed with thoughtful, high-end upgrades and has been impeccably maintained. Inside and out, its ready to impress. Dont miss your opportunity to make it yours! (id:44887)
Keller Williams Experience Realty
5 Haney Drive
Guelph, Ontario
Welcome to 5 Haney Drive a beautifully appointed brick bungalow located in Guelphs sought-after south end. Thoughtfully designed with a custom layout and elegant, hand-selected finishes, this home offers a refined yet welcoming atmosphere throughout. The open-concept main floor is perfect for entertaining, featuring new engineered hardwood flooring, California shutters, and recessed lighting for a clean, modern feel. The gourmet kitchen is a standout, with full-height two-tone cabinetry, quartz countertops, under-cabinet lighting, and a central island with bar seating. A bright dining area opens onto a covered rear patio - an ideal setting for al fresco dining on warm summer evenings. The oversized primary suite provides a peaceful retreat with a bay window overlooking the private backyard, "theirs and theirs" double closets, and a stylish ensuite complete with a glass-enclosed rain shower. A second bedroom is thoughtfully positioned for privacy - ideal for little ones, guests, or a home office. The fully finished lower level adds impressive versatility, featuring a third bedroom, full 4-piece bathroom, a cozy den, and a spacious rec room with plenty of room to relax or entertain. Located within walking distance to schools, parks, and everyday amenities, 5 Haney Drive offers an exceptional lifestyle opportunity for families, professionals, or downsizers looking for quality, comfort, and convenience. (id:44887)
Royal LePage Royal City Realty
1029 Cam-Walt Trail
Minden Hills, Ontario
Trillium House. An exceptional opportunity to own on renowned Gull Lake, just two hours from the GTA. This remarkable 2.23-acre property offers 218 feet of clean, hard-packed rippled sand shoreline, with purchased shore road allowance, ensuring long-term value and privacy. The main cottage, an open-concept 1,680 square foot residence, is thoughtfully designed with pine cathedral ceilings, expansive lake-facing windows and a walkout to an extensive lakeside deck that captures expansive panoramic lake views. A bright sunroom offers additional living space with direct access to the deck and sweeping lake vistas, perfect for relaxing or entertaining. The interior features two main floor bedrooms and a spacious loft with lakeside windows, ideal for overflow guests or extended family. A four-piece bath, accessible layout and warm, natural finishes create a welcoming atmosphere throughout. Modern comforts include two heat pumps for efficient year-round climate control , electric baseboards and a four-bedroom septic system The lakeside bunkie adds further value, offering 480 square feet of additional living space, including a three-piece bathroom, loft sleeping area, its own septic (holding tank)and private deck overlooking the water. Both the cottage and bunkie are topped with durable metal roofing and a lakeside storage shed adds convenient functionality. A premium Houston aluminum dock extends into crystal-clear waters, providing effortless access for boating and swimming. With exceptional waterfront sandy beach, and a private setting among majestic pines, this is a rare and refined offering on one of Haliburton County's most sought-after lakes. (id:44887)
Royal LePage Lakes Of Haliburton
622469 Sideroad 7 Side Road
Chatsworth, Ontario
Dreaming of a Waterfront Cottage? Look No Further! Welcome to your future lakeside getaway on beautiful McCullough Lake! This charming2-bedroom, 1-bathroom cottage sits on a generous 100+ feet of waterfront with a gentle lake entry, ideal for swimming and summer fun. Enjoy motorized boating, waterskiing, fishing, and paddle sports from your very own dock! Nestled in a peaceful bay, this property offers: A cozy Bunkie perfect for extra guests! Spacious backyard for games, bonfires, and family fun. Boat storage for all your toys. A bright summer room with large windows overlooking the water perfect for relaxing or entertaining with stunning views Large front deck to relax, read a book or enjoy your favorite beverage or meal with family and friends. This cottage is in a prime location just a couple of hours from the GTA or KW where you get to enjoy all this area has to offer. Just 30 minutes from Markdale and Owen Sound, you will enjoy quiet lake life without giving up access to shops, restaurants, and amenities. With a little personal touch, this could become your dream waterfront retreat. This McCullough Lake gem has endless potential and is perfect if you are looking to enjoy your time at the lake. (id:44887)
Sea And Ski Realty Limited
411 - 91 Raglan Street
Collingwood, Ontario
Welcome to Raglan Village Unit #411. This 2 bedroom 2 bathroom unit is located in the popular retirement community, steps to walking trails and public transportation. This unit features an updated kitchen with tiled floors and backsplash, hardwood flooring in the living room and hallway. The generously sized primary bedroom has an ensuite with a walk-in shower. The second bedroom and guest bathroom are down the hallway. Sliding glass doors off the living room lead out to the private balcony with southern exposure. Brand new carpet in both bedrooms, the unit has been freshly painted as well. Condo fees include: water and sewer, basic Rogers package (home phone, internet, cable), use of the Raglan Club which includes daily exercise classes, salt water lap pool, library, bar and bistro area. Partial or full meal plan also available. Book your showing of this great move-in ready unit today! (id:44887)
RE/MAX Four Seasons Realty Limited
305 Warren Street
Goderich, Ontario
Charming 2 plus 2 bedroom brick bungalow with attached garage perfectly located in the highly desirable west end of Goderich. Just a short stroll to beach access, parks, and schools. Great curb appeal with a bright and welcoming layout, ideally suited for retirees looking to downsize and young families wanting this location and friendly neighbourhood. Enjoy the best of coastal living with Lake Huron just minutes away. Whether you're walking the kids to school, biking to the beach or simply relaxing in a quiet neighbourhood, this home offers the perfect blend of comfort, convenience and community. Priced accordingly with updates in mind. The value in this location is an amazing opportunity. (id:44887)
Coldwell Banker All Points-Festival City Realty
20 Laverne Avenue
Guelph, Ontario
Looking for a way to get into the market? This property has a legal apartment, adding extra income to help with the mortgage payments. It is updated, spacious, walking distance to so many amenities. There is a large garage/shop with two garage doors, 60-amp service, heating and insulated for the car enthusiast or your own private workshop. Parking will not be a problem at 20 Laverne Ave. You can park approximately five cars on the paved driveway and two more in the garage. Enjoy your free time on the large, private back deck with entrance access to both apartments. The main floor welcomes you with a modern kitchen, breakfast bar, lots of counter space and cupboard space, 3pc washroom, two bedrooms with ample closet space, laundry/ additional bedroom or office and a large living room with a bright, updated front window. Downstairs is a legal apartment that has been extensively renovated to check off all city requirements. There are two large bedrooms with closets, Eat-in kitchen, 3pc washroom, utility/storage room, ensuite laundry and spacious living room with an egress window in case of any emergency or to let in ample amounts of sunlight. Everything has been done top to bottom in this beautiful brick bungalow. Move in and begin your dream of property ownership in the best possible way. The extra income will also be beneficial in obtaining a mortgage. Another perk is the top notch location! Minutes to John F. Ross High school, Victoria recreation centre, downtown Guelph, St. James High School, walking distance to Ottawa crescent PS, grocery shopping, gyms, entertainment and so much more. You can access all of this while living on a quiet, mature street, in an exceptional neighbourhood. (id:44887)
RE/MAX Connex Realty Inc
859 26th Street E
Owen Sound, Ontario
Hey future homeowners - welcome to 859 26th Street East! Tucked on a quiet street on Owen Sound's East Hill, this 4 bedroom, 2 bathroom home sits on a premium pie-shaped lot with a big fenced backyard - perfect for kids, pets, gardens, and soaking up every bit of summer! Inside, you'll find huge principal rooms, tons of natural light, and a perfect layout that just makes sense for everyday living. The open-concept living and dining area is bright and welcoming, and the eat-in kitchen has space for all the snacks and morning coffees. The primary bedroom features sliding glass doors opening to a raised deck overlooking the yard - hello, fresh air and birdsong! Need more space? Head downstairs to find a fourth bedroom, second full bathroom, a cozy rec room, even a workshop for hobbies or storage. Sure, it's rocking some vintage finishes (pink carpet lovers, this ones for you!), but it's solid, well cared for, and just waiting for your magic. A fresh coat of paint? Cheapest glow-up ever. Click flooring? DIY dream. You don't need a ton of cash to make a big change here - just a little vision and a weekend or two. Located close to schools, parks, shopping, groceries, and everything else on your list, this is a home you can grow into in a neighbourhood you'll love! (id:44887)
Keller Williams Realty Centres
66 Joliet Crescent
Tiny, Ontario
This large and spacious 2800 square ft. 2 storey home is situated in Coutnac Beach offering 4 generous sized bedrooms, 3 1/2 baths, walkout to rear deck, walk in pantry, hardwood floors, main floor family room, generous sized rec room, detached garage, mature lot, forced air gas heating, & central air conditioning. The bonus here is there is also an adjacent 1389 s.f. self contained 2 bedroom suite with kitchen, living area, fireplace, 4pc washroom, and deck for additional family members providing a family sanctuary or compound. Enjoy the Benefits of residing in Coutnac Beach with 5 private waterfront parks with child friendly sandy beaches and an interconnecting trail system, (golf cart friendly) from park to park. Located only minutes away from a boat launch, marina, and playground. Coutnac Beach offers a unique home and cottage lifestyle where one can enjoy the waterfront shoreline with eastern exposure. (id:44887)
Royal LePage In Touch Realty
203 Bonnell Road
Bracebridge, Ontario
Nestled along the pristine Muskoka River just minutes from downtown Bracebridge renowned for its small town charm and as a gateway to the natural beauty of Muskoka this award-winning luxury custom log bungalow offers timeless elegance and modern convenience in a premium riverfront setting. Located just off Highway 11, the property delivers ideal accessibility while offering serene privacy that feels worlds away. Built in 2020, this meticulously crafted True North Log Home greets you with impressive curb appeal and thoughtful detail at every turn. Inside, the 8x12 white pine logs, soaring ceilings, white-washed pine accents, and rich dark wood beams set a warm and sophisticated tone. The open-concept layout features 3 spacious bedrooms and 2 full bathrooms, with radiant in-floor heating powered by a propane boiler, plus a forced-air furnace and central A/C ensuring year-round comfort. Maple flooring flows throughout, accented by granite stone and tile in the entryways and bathrooms. The chef-inspired kitchen with a 10'x5' island is perfect for entertaining gatherings of any size, while the great room showcases a stunning granite floor-to-ceiling wood burning fireplace. The Muskoka room offers a peaceful retreat to take in the sounds of nature. while the primary bedroom is a true sanctuary, complete with a walk-in closet, elegant ensuite, and a granite stone walkout to a private sunken 7x7 hot tub. Outside, professionally landscaped gardens feature natural granite, river rock, and cedar mulch. The fully insulated 26'x25' garage is not to be overlooked, offering in-floor heat, dual floor drains, 8'x9' automatic garage doors, and wired for an EV charger ideal for luxury vehicles or passionate hobbyists. (id:44887)
RE/MAX Professionals North
91 Gerber Drive
Perth East, Ontario
Welcome to 91 Gerber Drive in thriving, growing town of Milverton. This 8 yr old Custom Built open-concept Bungalow with over 3000 sq. ft. of beautiful finished living space on a BIG 60x125 Lot. From the moment you step foot into the spacious foyer you immediately feel at home with light & airy tones and flowing open concept living space. Four large bedroom and three full bath provides everyone with their own "space". The primary bedroom also features a private ensuite and a size that makes the king size bed fit perfect. Entertaining friends and family with a large kitchen is super easy with features like custom maple cabinetry, sprawling breakfast bar island, granite countertops and massive walk-in pantry. The open concept continues to flow with a large dining area and onto the family room featuring vaulted ceilings with natural light pouring in. Let's walk out to completely finished Armour stone lined rear yard with 26X12 party size deck, timber beam gazebo and the hot tub bubbling away waiting for you to unwind after that great day. All that while enjoying the elite level low maintenance gardens. The basement is completely finished with the same craftsmanship found everywhere in this home including the fourth Bedroom, 3-pc Bath, workshop (could also be workout room), Utility room, super sized laundry room & a large Rec. Home is hardwired for surround sound and roughed in in-floor heat. The two car garage adds additional parking & storage space with raised shelving and walk down to the workshop in the basement. This home has to be seen to believe how great it is! (id:44887)
RE/MAX Real Estate Centre Inc
7 - 139 Lakeshore Road E
Blue Mountains, Ontario
Turnkey Opportunity in Craigleith Steps to Northwinds Beach!Welcome to Mountain Bay Condos a modern, fully furnished 3-bedroom townhouse nestled in the heart of Craigleith. Located just steps from Northwinds Beach and right on the Georgian Trail, this home offers the perfect blend of four-season living and recreational convenience This beautifully maintained unit features an open-concept kitchen and dining area, ideal for entertaining, with walkouts to a private patio where you can relax and enjoy the peaceful surroundings The Mountain Bay complex offers fantastic amenities including a seasonal pool, private tennis/pickleball court, green park space, and cozy community firepits. Just a short drive to Blue Mountain, world-class golf courses, and the charming shops and restaurants of Collingwood and Thornbury Condo fees include: boiler heat, natural gas, water utilities, access to coin-operated laundry, and a secured basement storage area for your bikes, skis, or paddleboards Whether you're seeking a full-time residence, weekend retreat, or investment property this is your chance to own a slice of Georgian Bay lifestyle! (id:44887)
Royal LePage Locations North
32 Pegasus Trails
Saugeen Shores, Ontario
Nestled in a sought-after enclave of executive homes just steps from picturesque Miramichi Bay on Lake Huron, this stunning stone bungalow offers a luxurious retreat on a gorgeous half-acre lot that backs onto protected green space. Custom-built by Snyder Homes in 2011, this exceptional residence boasts over 2400 square feet on the main floor, complemented by a full finished basement. Step up to a welcoming front porch and a spacious foyer that leads to the grand great room, featuring vaulted ceiling, striking wall-to-wall window and an inviting fireplace. The gourmet kitchen showcases granite counters, large island with seating, pantry, stainless appliances, breakfast nook, and convenient access to the covered deck. The main floor also hosts a home office and a separate formal dining room, while three bedrooms, including a sumptuous primary suite with dressing room and spa-like ensuite with a soaker tub and walk-in shower, offering luxurious comfort. The main floor is further enhanced by 2 pc and 4 pc bathrooms as well as a combined mudroom and laundry room with access to the double garage. The fully finished basement features a spacious family room with wood-burning stove, 3 additional bedrooms, 3pc bath, room for a gym and storage. The large utility room provides a convenient walk-up to the garage. Outside, the property exudes curb appeal at the front and offers a private sanctuary at the back, with the covered deck perfect for relaxation or outdoor gatherings. Additional outdoor amenities include a lovely hot tub and garden shed. Ideally situated between Port Elgin and Southampton, this home provides easy access to the Waterfront and Woodland Trail systems, allowing residents to enjoy the four-season lifestyle that Saugeen Shores is renowned for, including beaches, parks, nature trails, golf courses, shops, and restaurants. Embrace an elevated lifestyle in this exceptional home where every detail has been thoughtfully designed for comfort, luxury, and enjoyment. (id:44887)
Royal LePage D C Johnston Realty
1050 French Bay Road
Native Leased Lands, Ontario
Discover a true gem with this three season cottage, a private, wooded retreat that clearly shows pride of ownership. The outdoor space is an entertainer's dream, boasting a flagstone patio with a fire pit, a sandy beach volleyball court, and a deck area with a screened pergola (with a new roof on order and is included). Step inside this adorable cottage to find a welcoming living/dining room featuring a cozy freestanding woodstove, a functional kitchen, a newly renovated bathroom, and two comfortable bedrooms. The main bedroom has a queen size bed and the second bedroom has queen sized bunk beds! The property also features a two level bunkie!!! The roof and electrical panel were updated in 2024, and the septic system has been recently replaced 2024. A wood-burning fireplace inspection has also been completed for your peace of mind. With so much to enjoy right on the property, and the shores of Lake Huron just down the street, this leased land cottage is a must-see! Don't forget to unpack the hammock from the charming "Hammock Hut" and truly relax. Everything you see is included. Contact us today to book your private showing. (id:44887)
Royal LePage D C Johnston Realty
61 Law Drive
Guelph, Ontario
Welcome to 61 Law Drive, a beautifully crafted custom Built Sloot home that blends timeless design with comfortable family living. With five bedrooms and four bathrooms, it's an ideal fit for families who appreciate generous space and classic details. From the moment you step inside, you'll feel a welcoming warmth and a true sense of home. The Barzotti kitchen is a true centrepiece, with an extended island, high-end finishes, a walk-in pantry, and a walk-through bar area that flows seamlessly into the formal dining space. Soaring ceilings on the main level enhance the open, airy feel throughout. Custom engineered hardwood runs throughout the main and upper levels, accented by timeless wainscotting, crown moulding, transom windows, and California shutters. Upstairs, three generous bedrooms include a stunning primary suite with a custom closet and spa-like ensuite. The beautifully finished lower level adds even more living space with two additional bedrooms, a full bath, 9-foot pine ceilings, and a cedar-lined cellar, ideal for wine, preserves, or specialty goods. The exterior is just as impressive, with a 12 x 18 covered veranda providing a cozy place to unwind, complete with a gas BBQ hookup. You'll also find exterior lighting throughout the front and back yards, an irrigated front garden, and a custom corner shed with electrical. Professional landscaping surrounds the home, while the extended interlock driveway and double garage with enhanced-height doors offer ample parking and easy access for larger vehicles. Set on a quiet, family-friendly street where neighbours gather and children play, this home is just a short walk to several excellent schools. For commuters, scenic backroad access to the highway adds ease and charm to your daily drive. This is a home that truly needs to be seen to be fully appreciated, offering a level of craftsmanship, space, and design that is rarely found. An exceptional opportunity for families seeking something truly special. (id:44887)
Coldwell Banker Neumann Real Estate
104 - 10 Bay Street E
Blue Mountains, Ontario
Thornbury - Riverwalk - Waterfront building located in the heart of Thornbury. A spacious ground-floor suite featuring two bedrooms, a den, and two bathrooms - the largest non-penthouse unit in the building. Primary Ensuite features a walk-in tub/shower with water jets. The unit offers an in-suite laundry room and a cozy gas fireplace in the living room, which opens to a charming patio with stone stairs down to the roadway. California shutters in the living room & den. Large pantry area just off kitchen. Enjoy the convenience of underground parking. This exceptional property boasts a rooftop terrace and gym, as well as a building common room for social gatherings. Just steps away from the waterfront and marina, Riverwalk is centrally located near downtown Thornbury, offering easy access to shops, restaurants, and everything the area has to offer. Condo Fee includes Heat, A/C, Water and Rogers Cable & Internet. (id:44887)
Royal LePage Locations North
55 34th Street N
Wasaga Beach, Ontario
Custom build, loaded with upgrades! Enjoy direct access to 14km of soft, golden sands at Wasaga Beach - with Beach #5, just a few steps away. It's a fantastic opportunity for multi-generational families to create memories together under the sun. Nestled on 34th St N, this 5 bedroom home is located in a desirable community that everyone wishes to be a part of. Key features of this property include: minimal stairs, hardwood and tile flooring, 2 gas fireplaces, lavish kitchen with quartz countertops, under mount lighting, pantry, stainless steel appliances and an oversized island, 3 bedrooms on the main level with an additional 2 bedrooms on the lower level, 3 bathrooms, upgraded light fixtures, pot lights, laundry room, additional kitchen in the lower level, tankless hot water heater, ample storage space plus 2 sheds, brick and stone exterior, double car garage & oversized driveway which can fit a boat/trailer. Pride of ownership is on display. Just a short drive away from supermarkets and all the fantastic amenities in Collingwood & Blue Mountain. Embrace easy breezy living in Wasaga Beach! (id:44887)
Royal LePage Locations North
22 Lansdowne St W Street
Huntsville, Ontario
Charm of yesteryear meets modern day 2025! A true Gem in the heart of Muskoka. Whether relaxing on the wrap around covered porch overlooking your gardens and peaceful views or entertaining in the formal living room, you will be swept back in time! Spacious 2100 sq ft 2 storey home complete with full downstairs with walkout to backyard patio surrounded in terraced lawn and trees. Most everything has been updated over the past years, keeping with the historic feels. Welcoming from the front entry and throughout! Main floor boasts a spacious living room, combined kitchen/dining , 2 pc bath, Parlour room looking out to back yard, bright eastern facing Sunroom/Office with access to the covered porch. Upper floor has 3 bedroom + Nursery/Office, 4 pc bathroom. Downstairs has Rec room, 3 pc bathroom, laundry, utility room, plenty of storage and built ins add to features here! Ample room for family, visitors & life. Desired quiet Huntsville location with town amenities including Water & Sewer, Forced Air Natural Gas Heating, Air Conditioning, HRV (Heat Recovery Ventilation) System, Wired in Generac System (generator) added 2023, Gas HWT, Internet & all the services you need. EVEN offers a newer Shed that was built with Archival Temperature Control. Amazing for storage of precious items or guest bunkie! Quick Closing can be arranged. Fireplace in living room not operational. (id:44887)
RE/MAX Professionals North



