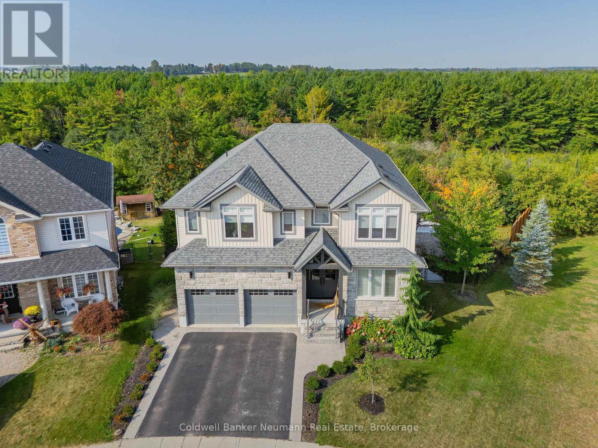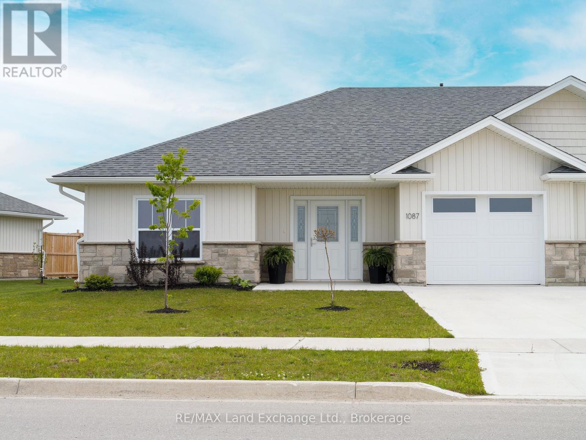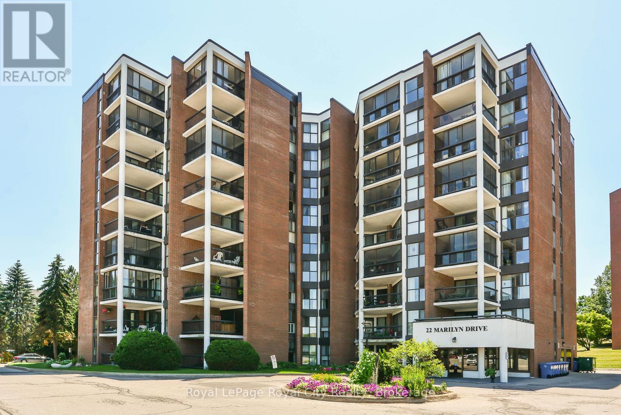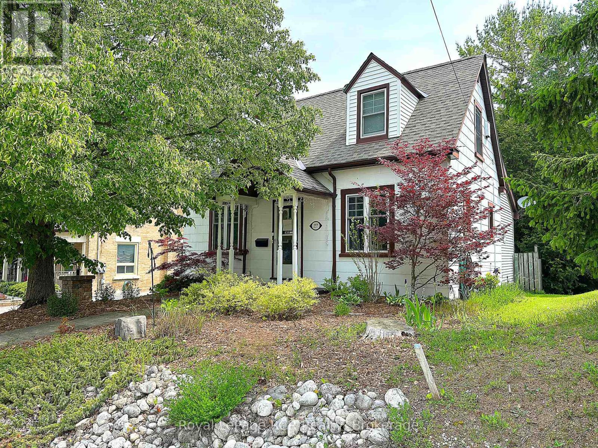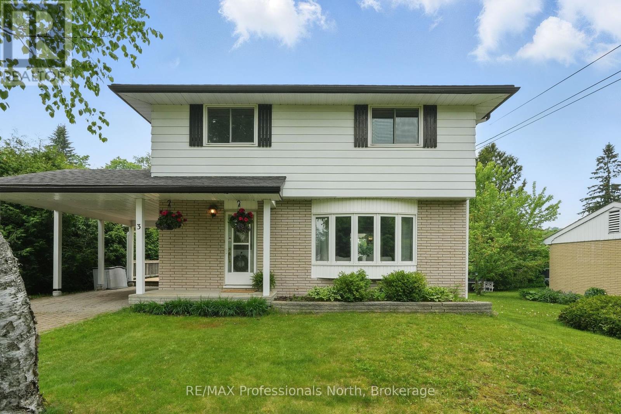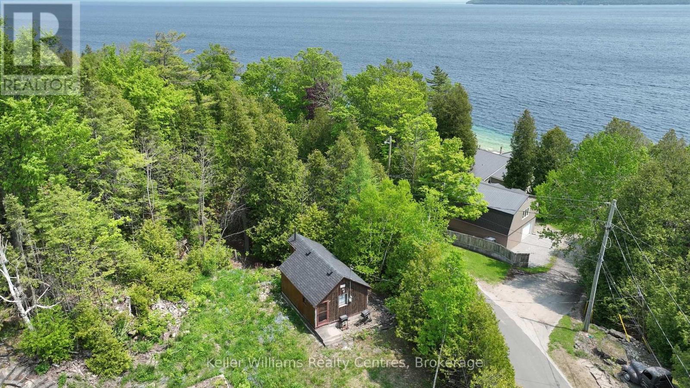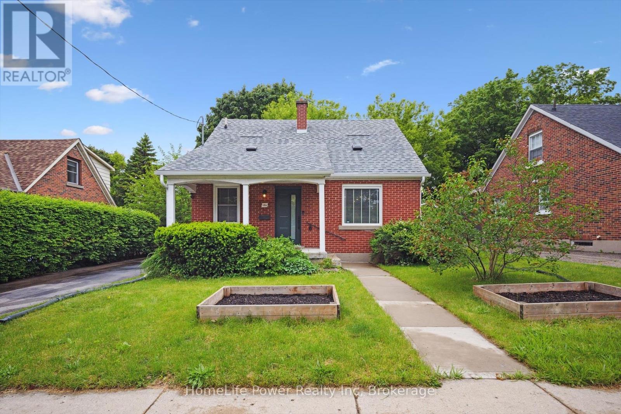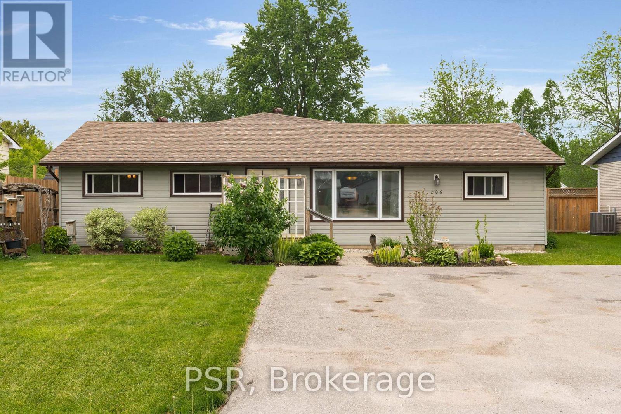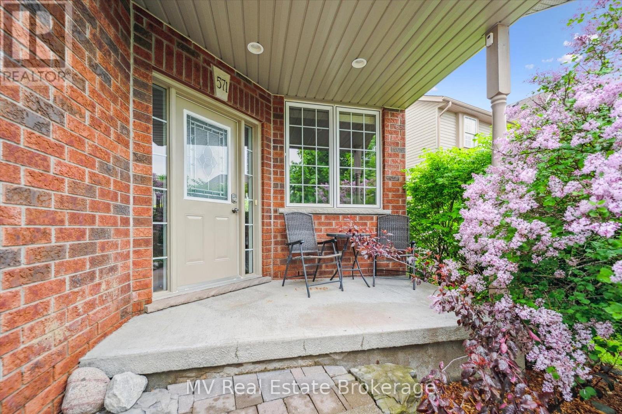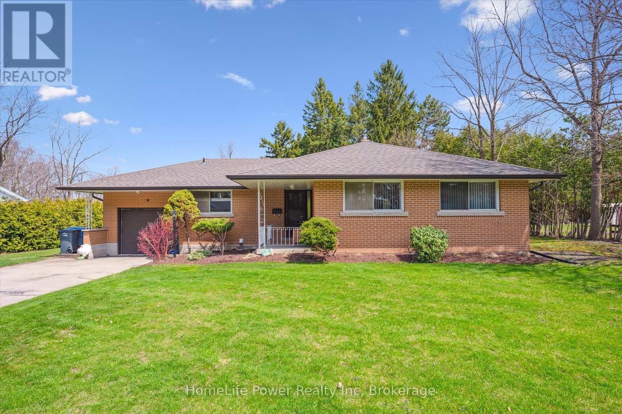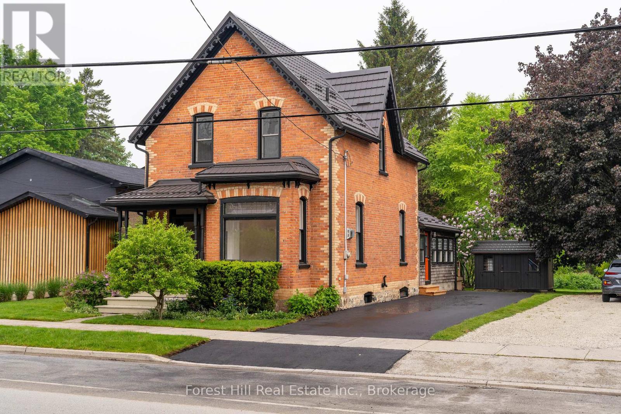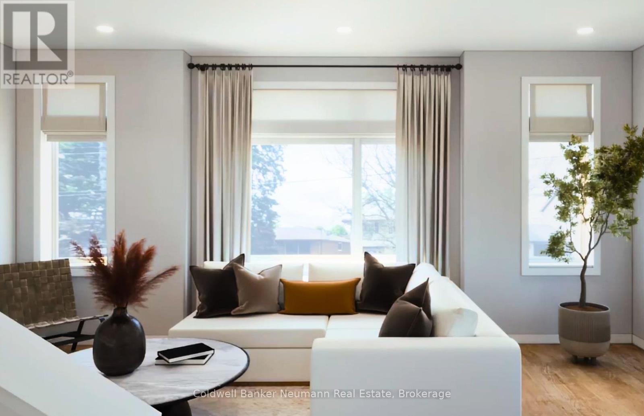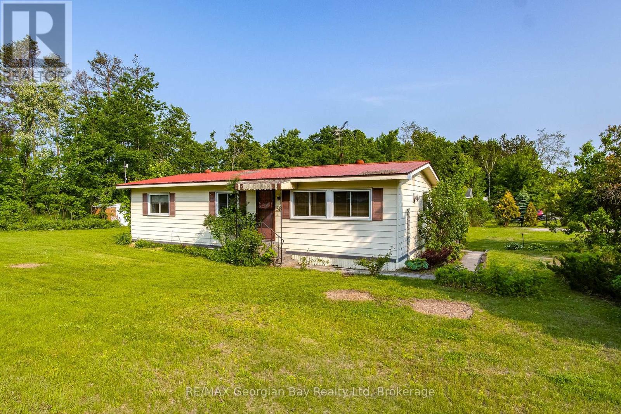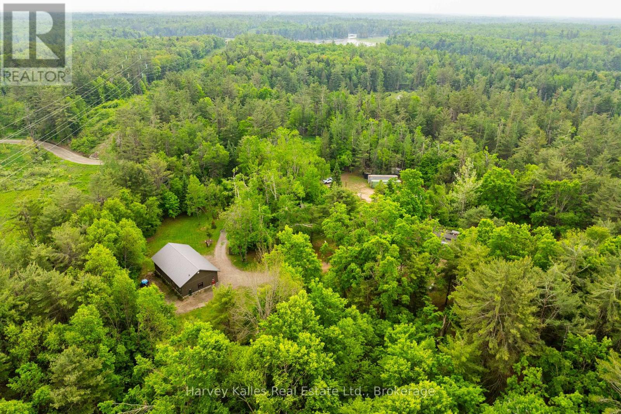22 Hilltop Road
Guelph, Ontario
Situated on an expansive pie-shaped lot surrounded by nature, this stunning residence is thoughtfully crafted with every detail in mind. This isnt a home; its a designer resort perfect for single or multi-generational families who want to live a full life of activities and luxury. The backyard oasis features a luxurious free-form saltwater pool complete with a natural jump rock and cascading waterfall, an extensive stamped concrete patio, a grand timber-framed cabana, and a 6-person hot tub, all surrounded by professionally landscaped gardens. A stone staircase leads to a sunken interlock patio, creating multiple spaces for entertaining, alongside an activity lawn for games and sports. The bright, modern kitchen offers west-facing sunset views from the island, a functional and stylish butlers pantry, top-of-the-line appliances, and flows to the living room and balcony, creating a warm atmosphere to spend hours with your family. High ceilings and oversized windows maximize the space and light, delivering peaceful comfort as you enjoy each room. The primary bedroom feels like a five-star hotel suite with a sitting area, forest views, and an ensuite of serenity. The fully finished lower level provides secondary accommodations ideal for your family or guests, and a large space offering versatility for additional living space, or a gym/games room. With a theatre room, walkout to the stunning backyard and an additional large bedroom with ensuite, the lower level is an entertainment space friends and family will want to enjoy. Beyond your backyard is an extensive trail network for hiking, dog walking, cross country skiing or world-class mountain biking, with the entrance directly beside your home. Downtown Guelph is a 15 minute ride via bike trail, with Riverside Park and Guelph Lake a short walk away. A showcase of luxury, nature and design, this calibre of home promises to impress at every turn and is a rare turnkey offering in the Guelph luxury market. (id:44887)
Coldwell Banker Neumann Real Estate
50 Portside Drive - 77719 Bluewater Highway
Central Huron, Ontario
Welcome to carefree lakeside living in this beautifully maintained 2017 Skyline manufactured home located in the 55+ community of Lighthouse Cove at 77719 Bluewater Highway, Bayfield, Ontario. Situated at 50 Portside Drive within the park, this charming home offers the perfect blend of comfort, convenience, and lifestyle. Enjoy your morning coffee under the shade trees and end your day taking in the breathtaking Lake Huron sunsets from your front porch. The home measures 14 x 43 with a 10 x 10 addition and features 2 bedrooms, a spacious 4-piece bathroom, a cozy living room with a gas fireplace, and an eat-in kitchen with a breakfast bar. Transom windows throughout bring in beautiful natural light. Included are a new fridge, gas stove, microwave, washer, and dryer. Outside, youll find a large deck for entertaining, a 10 x 10 shed complete with shelving and a workbench, and two private parking spots. Lighthouse Cove offers residents private beach access, a swimming pool, community room, organized social activities, and continuous upgrades by the onsite park manager. Just minutes to Bayfield's shops, wineries, breweries, and local markets, and a short drive to Goderich and golf courses, this home provides the ultimate in relaxed, community-oriented living. (id:44887)
Royal LePage Heartland Realty
1087 Waterloo Street
Saugeen Shores, Ontario
Welcome to this lovely freehold townhouse end unit with 2 bedrooms and 2 baths. Features everything you need on one level, with a grade on slab, 1,184 sq ft of living space, and a generous single-car garage. Shows like a new unit; the original owners have only occupied the unit for 16 months. An open-concept layout, kitchen with plenty of cabinetry and countertop space, living room, and dining room with patio door to the backyard. Bright and airy throughout with natural light and high ceilings. A convenient walkout to a large patio, ideal space for dining and entertaining. The primary bedroom is complete with a walk-in closet and an ensuite. The second bedroom has a large street-facing window and a laundry closet. This end-unit townhouse offers privacy with ample space between the neighbouring properties and a fenced area at the back. The location is convenient, within walking distance to shopping, restaurants, and close to the recreational trails and Port Elgin beach. Check out the 3D Tour and book an in-person showing. (id:44887)
RE/MAX Land Exchange Ltd.
608 - 22 Marilyn Drive
Guelph, Ontario
Welcome to Riverside Gardens at 22 Marilyn Drive, Unit 608 an exceptional condo situated in one of Guelphs most desirable neighbourhoods. This rare opportunity offers a lifestyle that blends comfort, convenience, and community. Boasting 1293 square feet, this 3 bedroom, 1.5-bathroom unit is filled with natural light and features an airy, functional layout. The bright kitchen and rare dedicated dining space make it perfect for casual meals or more formal gatherings. The enclosed balcony, with its peaceful views over Riverside Park, is the ideal spot to savour your morning coffee while enjoying the surrounding greenery. The unit also offers plenty of storage throughout, including double closets, ensuring you have room for everything. Riverside Gardens is known for its generously-sized units, making this home a true gem for those seeking space without compromising on location. The secure building offers several amenities, including a party room and an exercise room, ideal for staying active and social. With Riverside Park and the Speed River trail system just steps away, you'll have easy access to beautiful walking trails and picnic spots. Shopping and dining are nearby at the Smart Centres Plaza, and with convenient access to Highway 6, commuting and exploring the area is a breeze (id:44887)
Royal LePage Royal City Realty
586219 County Road 17
Mulmur, Ontario
Hidden from the road by a stand of towering pines, this beautifully renovated 4-bedroom, 4-bathroom modern farmhouse sits on 5 private acres in the hills of Mulmur. Thoughtfully redesigned with a sophisticated aesthetic and professionally landscaped by the Landmark Group, the property offers exceptional outdoor living, including a newly built in-ground concrete saltwater pool (Todd's Pools) with automatic cover, limestone patio, Trex decking, Rainmaker irrigation system, and sweeping views over rolling countryside and western sunsets. Inside, 2,800+ sq ft of finished living space showcases high-end finishes and a calming palette of whites, natural woods, and matte black accents. The Great Room features soaring cathedral ceilings, a reclaimed hemlock mantle, oversized windows, propane fireplace, and custom shiplap detail. The chefs kitchen includes quartz countertops, soft-close cabinetry, a Kraus farmhouse sink, KitchenAid appliances, propane dual-fuel range, and designer lighting. A separate dining room and powder room complete the main level living space. The main-floor primary suite offers pastoral views and a spa-like 5-piece ensuite with heated floors, rainhead shower, and double quartz vanity. Upstairs, two guest bedrooms share a 5-piece bath. The finished lower level features extra-high ceilings, wood-burning fireplace with ledgestone surround, a stylish 4-piece bath, large bonus room for more beds, office nook, and laundry with new appliances. Additional features include Nest HVAC, Lutron LED lighting, solid core doors, Toto toilets, and exterior lighting on timers. Sleeping for 10. Just 75 minutes from Toronto and 20 minutes to Creemore, this turnkey retreat blends modern comfort and natural beauty in one of Mulmur's most coveted locations. (id:44887)
Chestnut Park Real Estate
357 10th Avenue
Hanover, Ontario
Perfect place to call home for first time home buyers or someone looking to downsize located in the hub of Hanover. Located within walking distance to many amenities in town, this 1.5 storey home has a great amount of space for you to grow. Welcome to 357 10th Avenue. From your front door you step inside to your bright front living room, eat-in kitchen (appliances come too!) and a large family room with cathedral ceiling, cozy gas fireplace and walk out to your rear deck which overlooks your spacious park like feel backyard surrounded by perennials, water fall with small pond and a separate koi pond. Upstairs youll find two nice sized bedrooms with bright windows, 4 pc bath and skylights throughout. It offers a 2pc bath within your laundry/utility room, a finished rec room which could be a 3rd bedroom complete with a large storage/workshop with walk up to your backyard. This home is cheerful and welcoming throughout and awaits its new owners to enjoy it as much as the current ones have. Call your Realtor and book your showing on this one soon! (id:44887)
Royal LePage Rcr Realty
1408 Pearceley Road
Parry Sound Remote Area, Ontario
Welcome to 1408 Pearceley Rd, an off-grid dwelling, located in an unorganized township in the heart of the Almaguin Highlands. Private 6.5 acre lot surrounded by trees with natural stone bedrock outcroppings adding to the charm. Enter this 2 bedroom home through the covered entrance into a large heated sun porch with vaulted ceiling and cookstove to keep you warm on those chilly nights. Spacious kitchen featuring metal cabinets, a J.A. Roby Cookstove, and propane appliances. Bright, comfy living room with walkout to backyard and 16' wide rear deck. Large upgraded 3 pc bathroom, with main floor laundry. Utility room houses a hot water on demand unit & a six year old 3,050 Watt 10 panel solar system with 2 spare batteries. Drilled well, septic, 20' sea can, and detached garage with double lean-to for all tools & toys. Most tools and furnishings included. Lots to appreciate here! (id:44887)
RE/MAX Professionals North
548 Ross Street
Arran-Elderslie, Ontario
In the charming village of Paisley, this beautiful semi-detached home offers quality, comfort, and affordability. Currently in In the early stages of construction, this 2-storey slab-on-grade home is a perfect opportunity to make your own custom selections and truly make it your own. inside to discover a bright and spacious open-concept main floor featuring a kitchen with an appliance package, dining area with patio doors leading to a deck and backyard, and living room complete with an electric fireplace. A powder room, utility room, and a generous bonus room perfect for a home office, playroom, or guest suite round out the main level. Upstairs, you'll find three well-sized bedrooms, including a primary retreat with a 3-piece ensuite and walk-in closet. Convenience is key with second-floor laundry. Additional features include: Paved driveway, Sodded lawn, Tarion New Home Warranty. Enjoy the ease of a stress-free, turn-key purchase in a welcoming community. Whether you're a first-time buyer, downsizer, or investor, don't miss your chance to call Paisley home. Call today to learn more and choose your finishes! (id:44887)
Wilfred Mcintee & Co Limited
3 Pleasant Avenue
Huntsville, Ontario
Welcome to 3 Pleasant Avenue, a lovingly maintained 4-bedroom, 2-bathroom two-story home nestled in one of Huntsville's original, well-established neighborhoods. Surrounded by mature trees and friendly neighbors, this home offers timeless charm and modern comforts all just minutes from downtown amenities. Inside, you'll find warm hardwood flooring throughout, creating an inviting, cohesive flow from room to room. Stay comfortable year-round with central air, and enjoy cozy evenings in the Muskoka room featuring an electric fireplace a peaceful space to relax in any season. Step out onto the private rear deck, perfect for entertaining or unwinding while overlooking the serene, tree-lined yard. The covered carport adds everyday convenience, and the homes curb appeal shines thanks to its thoughtful upkeep and natural setting. Downstairs, a full basement is ready for your personal touch whether its a games room, studio, or extra living space, the potential is yours to shape. This home is located close to schools, parks, shopping, and everything that makes Huntsville such a vibrant place to live. If you're looking for comfort, and a true sense of home, 3 Pleasant Ave is ready to welcome you. (id:44887)
RE/MAX Professionals North
79 Whippoorwill Road
Northern Bruce Peninsula, Ontario
If you've been dreaming of getting into the cottage market, this property has big potential. Just steps from the stunning shores of Georgian Bay, water access across the road, this cottage may need a little TLC, but its location is truly special. Located just a short drive from the charming village of Lions Head, you'll enjoy easy access to shops, restaurants, a marina, and the Bruce Trail. Whether you're exploring the cliffs, grabbing essentials, or enjoying a summer evening ice cream, everything you need is nearby while still feeling tucked away in nature. This is more than just a cottage it's a canvas. With its close proximity to Georgian Bay and surrounding natural beauty, the setting speaks for itself. You can hear the gentle sound of waves rolling in, the kind of peaceful backdrop you've been looking for. Water access is just steps away, making it easy to spend your days enjoying all kinds of water activities. Swim in the clear bay, kayak along the shoreline, or paddleboard as the sun sets the possibilities are endless. If you're ready to roll up your sleeves and bring new life to this hidden gem, 79 Whippoorwill Road could become your ideal escape. With some vision and effort, this cottage has the potential to shine once again. (id:44887)
Keller Williams Realty Centres
31 Waterview Road
South Bruce Peninsula, Ontario
Say hello to the sought-after sandy beaches of Red Bay, just steps away from 31 Waterview Road. This charming 3-bedroom, 1-bath home offers stunning sunset views over Lake Huron and is the perfect place to enjoy four-season living on one floor. Whether you're looking for a cozy cottage retreat or a full-time home, this property delivers comfort, style, and convenience. Inside, you'll find an open-concept kitchen and living area with cathedral ceilings that have been spray-foamed for energy efficiency, complemented by a warm wood stove ideal for cooler evenings. Recent upgrades include a dual-purpose hot water tank, updated plumbing and electrical systems, and re-insulated walls and ceilings within the last three years. The home sits on a slab-on-grade foundation with heated concrete floors, ensuring warmth and comfort year-round. The durable metal roof and newer septic system adds peace of mind and long-term value. An accessory dwelling with washroom offers extra space for guests, making this a fantastic spot for entertaining friends and family during the summer months. Plus, Red Bay offers so much more than just beaches enjoy kayaking, paddle boarding, boating, fishing and swimming in crystal-clear waters. The nearby local restaurant and tight-knit community add to the welcoming vibe of this lakeside gem. Located just North West of Wiarton, 31 Waterview Road offers the best of the Bruce Peninsula beautiful natural surroundings, all-season outdoor activities, and a laid-back lifestyle you'll love to come home to. (id:44887)
Keller Williams Realty Centres
186 Bridgeport Road E
Waterloo, Ontario
Welcome to 186 Bridgeport Road East, Waterloo. This charming 1.5-storey red brick home blends timeless character with modern updates and a functional layout, all set on a deep, mature lot in a convenient central location. Inside, you'll find a bright and inviting main floor with large windows that fill the space with natural light. The updated kitchen features stainless steel appliances, a stylish backsplash, and plenty of cabinetry perfect for everyday cooking or entertaining. Other features include hardwood floors and neutral decor making this home move in ready. The upper level offers two bedrooms full of charm and personality, while a third bedroom on the main floor offers flexibility as a home office, studio, or guest space. The basement is partially finished but clean and usable, an unexpected bonus in a home of this era. Step outside to enjoy a quiet coffee on the front porch or host gatherings in the spacious, tree-lined backyard ideal for kids, pets, and summer barbecues. Conveniently located with quick access to the Conestoga Parkway and close to all amenities, as well as Wilfrid Laurier, the University of Waterloo. Whether you're a first-time buyer, savvy investor, or an empty nester looking to downsize, this property offers exceptional value in the heart of Waterloo. Ask your realtor for all the updates. (id:44887)
Homelife Power Realty Inc
206 William Street
Clearview, Ontario
Ideally located just steps from Stayner's charming cafés, local shops, schools, and everyday amenities, this spacious bungalow offers more than just a home - it offers a lifestyle. Set on a full town lot with rare rear laneway access, this well-maintained residence features four bedrooms, three bathrooms, and the standout bonus of a private in-law suite - complete with a bedroom, bathroom, separate entrance, kitchenette, and a private deck overlooking the serene backyard. Whether used for extended family, guests, or rental income, this suite adds incredible flexibility and long-term value. The main living space offers everything on one floor, with multiple flexible living areas, a bright, open layout, and large windows throughout that fill the home with natural light. With generous gathering spaces, a functional kitchen, and a layout that balances connection and privacy, this home is ideal for first-time buyers, young families, downsizers, or anyone needing space that adapts with life. Located in one of Simcoe County's most vibrant and family-friendly communities, and surrounded by a growing mix of local amenities and charm, 206 William Street is the perfect place to plant roots and grow into the next chapter. Pre-listing home inspection report available! (id:44887)
Psr
218 North Drive
Huntsville, Ontario
Welcome to 218 North Drive a beautifully renovated, fully winterized waterfront home or year-round cottage on the tranquil shores of Lake Vernon, part of Huntsville's coveted 4-lake chain. This rare offering delivers 105 feet of pristine shoreline, set on a spacious and private 0.75-acre lot, nestled in a quiet northwest bay of the lake - far from highway noise and immersed in the peaceful sounds of nature. Imagine waking up to the call of loons and ending your day with spectacular sunsets and the laughter of family around a fire. Part of the 65+ km boating network that connects Lake Vernon, Fairy Lake, Peninsula Lake, and Mary Lake via the Brunel Lock system, this property allows you to boat directly into downtown Huntsville, dock your boat and enjoy shopping, dining, summer festivals, or a show at the Algonquin Theatre. Its a true blend of nature and convenience. The home itself is move-in ready and thoughtfully updated with year-round comfort in mind. Enjoy the spacious Muskoka Room for three-season relaxation, multiple decks for entertaining, and an outdoor bar for hosting friends and family. The Generac backup generator ensures peace of mind during all seasons. Additional highlights include: 1) Large, sunny dock with northwest exposure -soak up the sun all day 2) Ample under-deck storage 3) Gently sloped topography leading to the water- good for kids and pets. 4) Room to build a detached 2-car garage or coach house for guests or added investment potential 5) Established fire pit and mature trees offering privacy and shade. Located in a serene, family-friendly bay, this property checks off all the boxes on your Cottage Wishlist: sunset views, tranquility, proximity to town, and immediate usability. Whether you're looking for a full-time residence or a seasonal escape, this is the ideal place to start building your Muskoka legacy in 2025. Don't miss out - opportunities like this on Lake Vernon are rare and highly sought-after! (id:44887)
Chestnut Park Real Estate
571 Black Street
Centre Wellington, Ontario
Welcome to 571 Black Street, an exceptional family home in a desirable north-end Fergus neighbourhood. Built by Carson Reid in 2008, this spacious two-storey offers nearly 2,800 sq ft of finished living space, including a professionally finished basement completed in 2020. With 4 bedrooms and 4 bathrooms, there is plenty of room for everyone. The main floor features a renovated kitchen (2019) with abundant cupboard and counter space, new flooring (2019), and a cozy fireplace in the dining area. Enjoy the convenience of main floor laundry and parking for 4 vehicles. Upstairs, the large primary suite offers a walk-in closet and private ensuite. The basement is perfect for movie nights, complete with a projector and screen. Step outside from the kitchen to a fully fenced backyard with a sunny deck ideal for entertaining. This is a great home in a family-friendly community. You don't want to miss it! Be sure to check the floor plan and virtual guide. (id:44887)
Mv Real Estate Brokerage
6 Evergreen Drive
Guelph, Ontario
Charming 60's brick bungalow steps from the University of Guelph! Packed with character and potential, this solid all-brick bungalow sits on a beautifully oversized, mature (110ft x 130ft) lot in a sought after neighborhood. Inside, you'll find original hardwood floors, two cozy fireplaces, and large windows that flood the space with natural light. Offering 3 spacious bedrooms and 2 bathrooms, this home balances retro charm with everyday functionality. The separate entrance to the basement opens up a world of opportunity ideal for an in-law suite, rental unit, or additional living space. Whether you're looking for a smart investment, a family home in a sought-after location, or a property to personalize and grow with, this one checks all the boxes. Don't miss your chance to own in one of Guelphs most desirable, tree-lined neighborhoods. (id:44887)
Homelife Power Realty Inc
39 - 209472 Highway 26
Blue Mountains, Ontario
Ideally located, this ground floor end unit gives you access from the living room to a spacious patio style deck to enjoy private quiet time. The freshly painted one bedroom, one bath unit is bright and cheery. An attractive open kitchen with bar area and a fourpiece bath complete the living space. Corner gas fireplace with remote control as main heat source with electric baseboard heat as a back up. Ample storage inside and outside storage room to accommodate all your sports equipment including exterior bike racks, interior bike storage room, and exterior kayak rack. Craigleith Shores offers an outdoor pool, sauna facility, exercise room, in building laundry facility, bike racks, kayak rack, lobby lounge, and convenient mailboxes including courier/Amaxon locked drop boxes in lobby. A walk outside and you have access to the Georgian Trail. A short stroll to Georgian Bay/Northwinds Beach. Minutes to Collingwood, Blue Mountain and Thornbury. Economical weekend or full time living - either option is worth consideration. (id:44887)
Chestnut Park Real Estate
62 Bruce Street S
Blue Mountains, Ontario
Now available for ANNUAL lease in the heart of Thornbury, a timeless Victorian home that blends historic charm with newly renovated modern comfort. Set on an oversized 51' x 200' lot, this elegant residence offers space, style, and walkability, just moments from downtown shops, dining, Thornbury harbour, and the Georgian Trail. Inside, you will find sun-filled rooms with south-facing windows, original refinished hardwood floors, a classic staircase, and delicate period details throughout. With 3 bedrooms, 1.5 baths, a spacious dining area, updated windows, and a cozy gas fireplace, this home offers the perfect blend of character and convenience. A functional mudroom with a second entrance adds everyday ease, while a back deck provides the ideal outdoor space for relaxing or entertaining. Enjoy beautifully maintained gardens, mature trees, and the peaceful energy of one of Thornbury's most desirable streets. A rare opportunity for those who appreciate heritage design and a lifestyle by the lake! Utilities are in addition to rent. (id:44887)
Forest Hill Real Estate Inc.
B530 - 520 Speedvale Avenue E
Guelph, Ontario
Welcome to The Joy at Thrive - a Stunning Pre-Construction Opportunity in Guelph. Discover modern living at its finest in The Joy floorplan - a thoughtfully designed 3-bedroom, 2.5-bath unit offering 1,582 sq ft of stylish, open-concept living in the heart of an established, family-friendly Guelph neighbourhood. This beautifully appointed home features luxury laminate flooring throughout the main level, enhancing the spacious layout. The contemporary kitchen boasts sleek quartz countertops, modern cabinetry, and an open flow into the bright and airy living and dining area, perfect for entertaining. A convenient powder room and laundry room on the main level add to the functionality of the living space. Continuing to the upper level, you'll find three generously sized bedrooms, including a primary suite with a large 4-piece ensuite that can be upgraded to a walk-in glass shower. All bathrooms feature modern finishes, quartz counters, tile-surround showers, and deep soaker tubs for ultimate relaxation. Take the dining outdoors with main floor access to your expansive private Balcony featuring over 100 sqft of outdoor space ideal for your morning coffee or evening relaxation. This unit has one owned parking space included, with the option to purchase a second owned parking space. Thrive is a vibrant new community offering the perfect balance of modern design and established neighbourhood charm. Close to parks, schools, shopping, and more its the perfect place to plant roots and grow. Don't miss your chance to own in this exciting new development. Welcome home to Thrive! (id:44887)
Coldwell Banker Neumann Real Estate
164 Ontario Street
Burk's Falls, Ontario
Step into a one-of-a-kind home that seamlessly blends historic charm with contemporary elegance. Originally built in 1886, this meticulously restored church has been transformed from the studs out into a breathtaking home, rich with architectural details that honour its past while embracing modern luxury and design. As you enter the foyer, reclaimed wood from the original church floors sets a warm, welcoming tone. An elegant staircase leads you to an open-concept living space across the second level. Here you will find an expansive living room with soaring 17.5ft barrel vaulted ceilings and an electric fireplace, creating an atmosphere of grandeur and comfort. The sophisticated, dark-toned kitchen is a chefs dream, featuring premium appliances, floor-to-ceiling cabinetry and a custom-built ladder. Thoughtfully designed, the second level features the primary bedroom, complete with a walk-in closet lined with cedar planks, alongside three stylish bathrooms. On the third level, two large bedrooms bathed in natural light provide serene retreats. Meanwhile, the first level offers a wealth of possibilities, additional living space, two bedrooms, ample storage, and a 4-piece bathroom. A roughed-in kitchen adds potential for a separate suite, multigenerational living, or even the possibility of conversion into a duplex. This home is a treasure trove of unique details, from stained glass transformed into window art within the original arch frames to Mennonite-crafted shiplap accents that add warmth and character. The exterior stone and brick have been professionally restored, while a second entrance at the rear enhances both its beauty and functionality. Beyond its timeless charm, this home offers complete modern convenience--all plumbing, HVAC, and electrical systems have been entirely replaced, ensuring efficiency & peace of mind for years to come. Experience the timeless beauty of this property, where craftsmanship, history, & modern elegance converge in perfect harmony. (id:44887)
Corcoran Horizon Realty
58 - 5263 Elliott Side Road
Tay, Ontario
Come and be a part of the friendly community of Bramhall Park. Quiet country location tucked away but only minutes from town and all local amenities. Double wide bungalow offers 2 bedrooms, a full bath, living/dining area, gas fireplace, office or den and kitchen that walks out to the raised deck plus additional storage room. Laundry is on the main level. Forced air gas and central air both replaced in 2017. Windows and deck also replaced in 2017. Large corner location, storage shed and small fenced in area for pets. Parking for 2 cars. Excellent opportunity for affordable country living! (id:44887)
RE/MAX Georgian Bay Realty Ltd
1165 Peterson Road
Bracebridge, Ontario
Nestled just outside of Bracebridge, this stunning 100-acre property is a rare gem that offers tranquility and an abundance of natural beauty. Surrounded by lush foliage as far as the eye can see, this retreat is perfect for nature lovers, outdoor enthusiasts, or anyone looking to create their own sanctuary. The expansive property features a winterized mobile home that includes two bedrooms and a bathroom, making it a comfortable and practical space. Find an expansive deck, with a screened porch, where you can enjoy serene views of the surrounding forest. For comfort during colder months, the home is heated by a new propane furnace and a wood stove, while a Generac backup system ensures that you will always have power. Adding to the charm of this property are two bunkies, one of which is equipped with plumbing and electrical, a bedroom, bathroom, and kitchen. The detached 50x30ft garage/shop, is another significant highlight of the property. It boasts radiant in-floor heating, laundry facilities, bathroom, utility room, and it's own septic system, offering convenience and functionality. A substantial 9000 lb hoist is included, making it perfect for car enthusiasts or a reliable workspace. Further into the property, you will discover another charming bunkie, ideal for rustic overnight stays. Extensive trails meander throughout the property, providing endless opportunities for hiking, hunting, or simply enjoying the breathtaking woodland. Whether you're interested in outdoor activities, or simply enjoying the sights and sounds of nature, the epic forested terrain provides privacy and a wealth of wildlife. With two septic systems, hydro, and a drilled well, the property is equipped with all the necessary infrastructure for comfortable living. Possibilities for development are endless, expand the existing structures, create new ones, or simply enjoy the land as it is. Don't miss your chance to own a slice of paradise, schedule a viewing today and see for yourself (id:44887)
Harvey Kalles Real Estate Ltd.
254 16th Street
Hanover, Ontario
Welcome to this appealing move-in ready home, nestled on an unhurried dead-end street, not far to many amenities, park, river and walking trail. Framed by a treed backdrop, the side yard offers and escape from the hustle and bustle of everyday life creating a sense of natural beauty. Inside, youll find a spacious eat-in kitchen, a bright and inviting living room, convenient main floor laundry, and a full bath. The upper level features a two-piece bath, three generously sized bedrooms, alongside a fourth smaller bedroom currently utilized as an office space. This home is not only clean and bright but also presents an affordable opportunity for first-time buyers or young families seeking ample space. Since 2018, significant improvements have been made, including the installation of most windows, new roof shingles, F/A gas furnace, central A/C, updated flooring and doors, as well as enhancements to plumbing and wiring. Additionally, enjoy the benefits of a carport and rear sundeck. Dont miss the chance to make this gem your own! (id:44887)
Exp Realty
19 Macklaim Drive
Parry Sound, Ontario
DESIRABLE FAMILY NEIGHBOURHOOD in PARRY SOUND! Spacious Family Home 2678 sq ft, Boasts 4 bedrooms, 3 baths, Large living/dining area, Main floor family room w walk out to private & level yard, Convenient main floor bath & laundry, Kitchen features granite counters, generous cupboard space, Walk in pantry, Above average size bedrooms w walk in closets, Primary bedroom w 4 pc ensuite bath, Walk out to private deck, Updated laminate floors, New natural gas furnace 2021, Paved double wide parking for vehicles, boats, RV, 2 min walk to Public School, Mins to High school, Seguin River park, Enjoy Georgian Bay Beaches, Boating, Parry Sound Golf & Country Club, PRIME LEVEL YARD, Ideal for kids & pets to play, BBQ & dine on the sundeck, Relax in the hot tub overlooking treed setting, READY FOR YOUR FAMILY FUN! (id:44887)
RE/MAX Parry Sound Muskoka Realty Ltd


