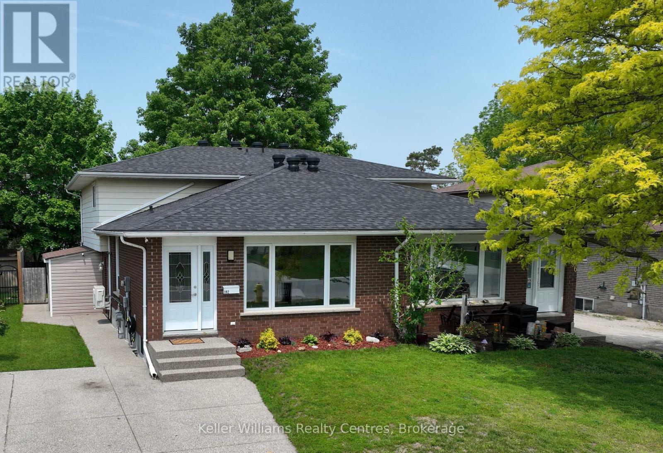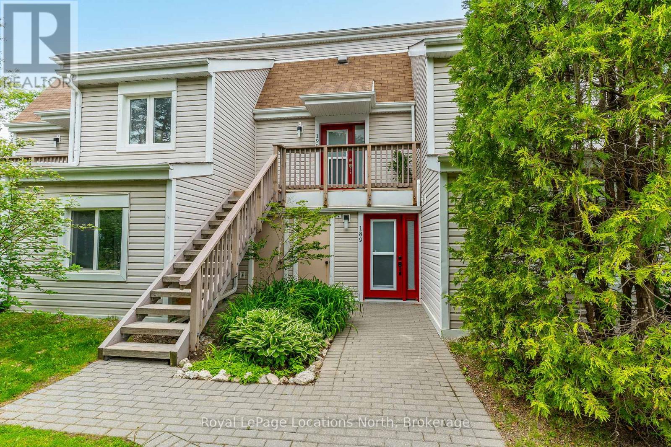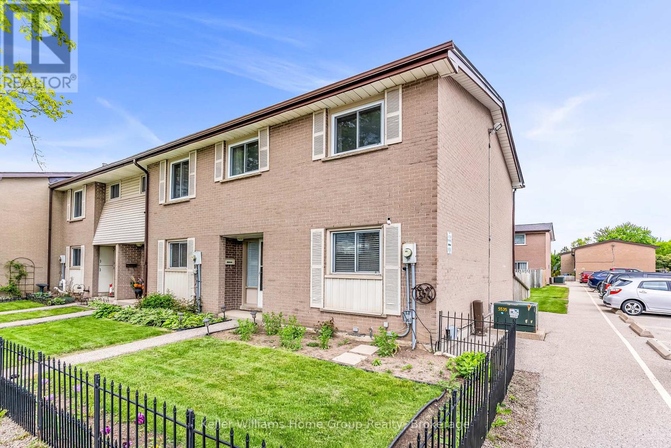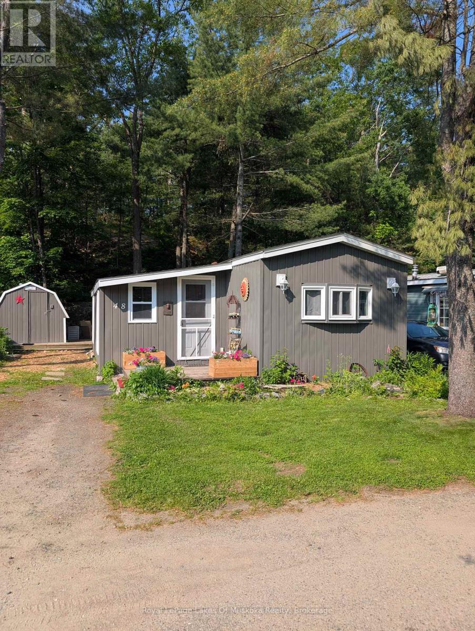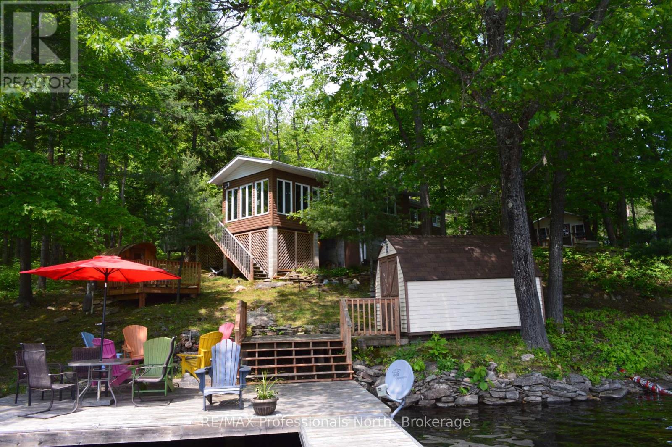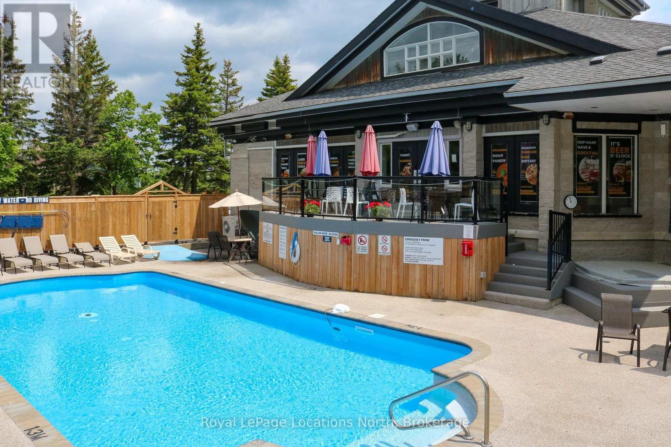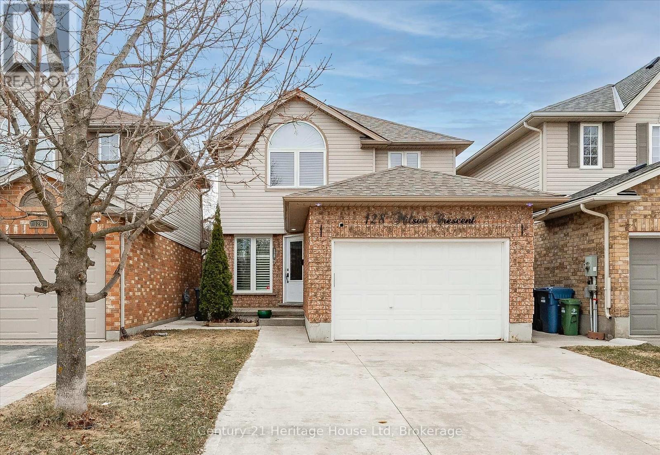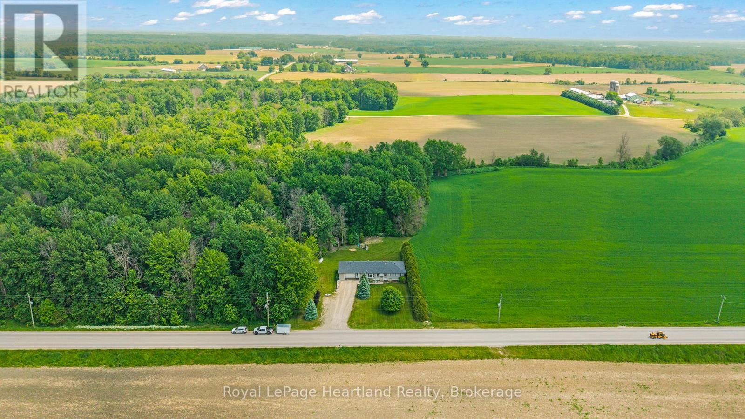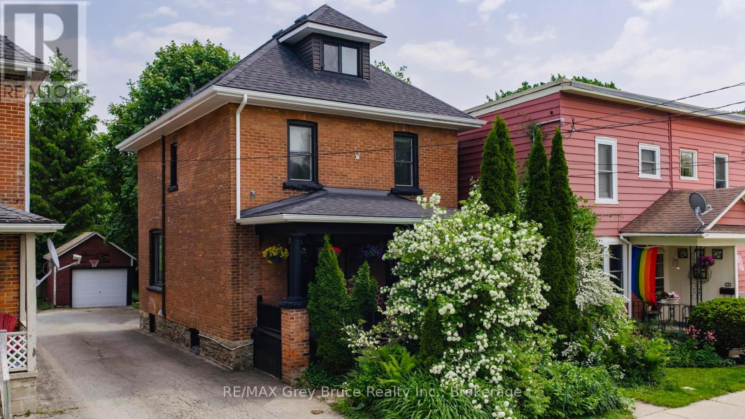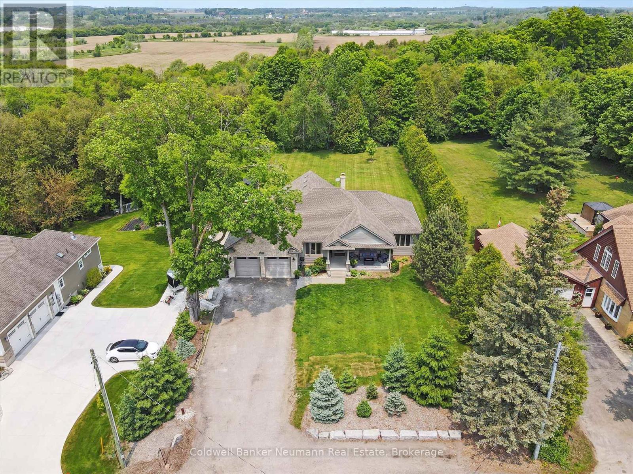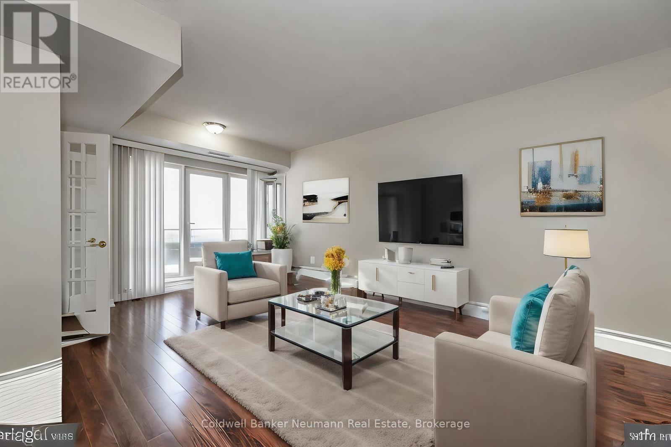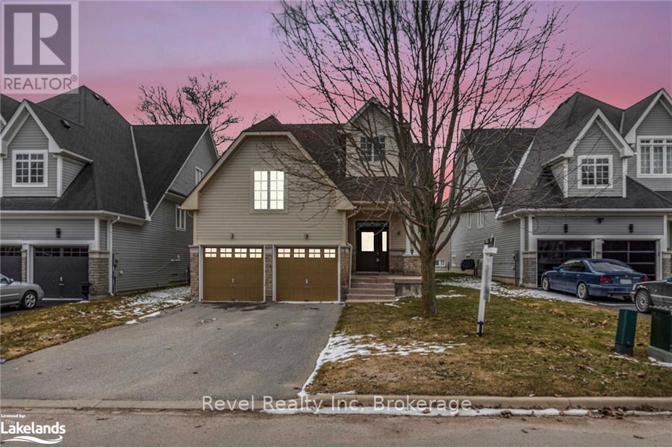192 Bricker Street
Saugeen Shores, Ontario
Discover this charming and budget-friendly 4-level backsplit at 192 Bricker St, Port Elgin, perfect for first-time home buyers or those seeking a more suitable home size. This well-kept property is fully finished across all levels, offering versatile living spaces. The main floor boasts a spacious kitchen with ample cabinetry, an open-concept layout, and a formal dining area with expansive windows for natural light. Upstairs, find three cozy bedrooms and a 4-piece bathroom. The third level features a welcoming family room and a convenient 3-piece bathroom, while the fully finished basement includes a recreational room and laundry area. Enjoy outdoor living with patio doors leading from the family room to a private backyard patio, ideal for relaxation or entertaining. Additional highlights include a natural gas freestanding stove, a gas BBQ hookup, a fenced backyard, and a storage shed for extra convenience. Recent updates include new shingles, a heat pump, and modern appliances. Both a side entrance and walkout add flexibility for family to access backyard. Move-in ready and thoughtfully updated, this home is an excellent opportunity for comfortable, modern living in Port Elgin ** This is a linked property.** (id:44887)
Keller Williams Realty Centres
190 - 49 Trott Boulevard
Collingwood, Ontario
Welcome to 190 - 49 Trott Blvd -- This stylish, move-in ready and extensively upgraded 2-bedroom, 2-bathroom condo offers low-maintenance living in one of Collingwood's most convenient locations. Both bathrooms are fully renovated with upscale finishes, including sleek black fixtures, Meon glass shower doors, soaker tubs with porcelain tile surrounds, new contemporary vanities, flooring and lighting. Wide-plank luxury vinyl flooring extends throughout the main floor, professionally installed over two layers of soundproofed underlay and fully approved by the condo corporation. The open-concept main floor features a bright kitchen with updated countertops, a breakfast bar and a brand new dishwasher. It flows into a spacious living room with cathedral ceilings, skylights and a gas fireplace. From here, step out to a large, private balcony surrounded by mature cedar trees, perfect for outdoor dining, barbecuing or simply relaxing. Also on the main floor is a spacious bedroom and laundry closet with a new washer and dryer. Upstairs, the loft-style primary bedroom can accommodate a king size bed and includes a large closet and a newly finished 4-piece spa like ensuite. For year-round comfort, two ductless A/C and heating units (one on each level) have been recently installed. Additional features include a storage locker beneath the front deck, one dedicated parking space near the entrance, an option to lease a second space (first-come, first-serve) and visitor parking. Ideal for full-time living, a recreational property, or investment, this updated unit combines comfort, functionality and a prime four-season location just minutes from ski hills, Georgian Bay, marinas, trails, and downtown shops and restaurants. There is also water access just a few steps away! (id:44887)
Royal LePage Locations North
431 Victoria Road N
Guelph, Ontario
Perfect for First-Time Home Buyers! Opportunities like this are rare. This 4-bedrooms up unit is truly a unicorn in todays market! All bedrooms are conveniently located upstairs, offering privacy and separation from the main living areas. The home features a timeless 4-piece bathroom on the second floor, along with a handy 2-piece powder room on the main level. The beautifully updated all-white kitchen (2018) boasts modern finishes, including soft-close cabinets and drawers, a built-in microwave/fan, and a built-in dishwasher. Durable, stylish new flooring was also added in 2018, enhancing the homes contemporary feel. The full, unfinished basement, complete with a painted floor and laundry area provides ample opportunity for customization. Whether you're looking for additional living space, a home gym, or just great storage, this space is ready for your vision. Enjoy the convenience of 1 dedicated parking spot plus an impressive number of visitor spaces, something that sets this condo apart. The fenced, low-maintenance backyard (no grass!) offers privacy and ease, perfect for relaxing or entertaining. Beautifully decorated and truly move-in ready, this home is located close to schools, Guelph Lake, grocery stores, and Highways 6 & 124. Your next chapter starts here! New roof 2022, new windows 2024. Both Rogers cable and internet included in Condo fees! (id:44887)
Keller Williams Home Group Realty
48 - 1007 Beaver Ridge Road
Gravenhurst, Ontario
Move-in ready condition. Currently a one bedroom but there is a possibility of turning the living area into a bedroom and combine the spacious kitchen into a living/kitchen combo. Upgraded kitchen with beamed ceiling and enjoy the oasis of privacy in the back yard patio area. This community of Sunpark Beaver Ridge Estates, is ideally situated a short distance to Gravenhurst. The park features a swimming pool and recreation centre complete with a kitchen for your use. Also, the park has affordable boat and trailer storage available in designated areas. Land lease fees for new owner will be $895.00 per month, water is $59.52 per month, taxes are $37.24 per month. There is a $250.00 rental application processing fee. All offers are conditional on park management approval (see documents/attachments). Oakland Park Model 1986, Serial #1W9BK02R6J1046509. (id:44887)
Royal LePage Lakes Of Muskoka Realty
1083 Jones Road
Algonquin Highlands, Ontario
Spotless 4 season cottage plus insulated guest cabin w/pine ceilings Featuring a stunning 3 season sunroom with cathedral beamed ceiling(used 4 seasons with patio open and woodstove on), attractive modern kitchen with skylight and pine ceiling, cozy living room w/wood stove, large master bedroom, mudroom. Beautiful gently sloping, mature treed lot with 124 ft frontage on prestigious Kushog Lake. Clean, smooth rock shoreline with deep water off dock's end and walk-in entry. Lakeside deck and dock system, lakeside storage shed, firepit area and 4-person wood fired barrel sauna! Sheltered bay with nice southeast view over a rock face. Solid concrete block foundation with crawl space, lake water with heated line, UV system, large entertainment rear deck, low maintenance yard and building. Some new windows, exterior door replaced, eave troughs installed on east side and mud room, washer and dryer (2023+/-), deck and stair railings installed.. Beautiful Kushog Lake is a two-lake system connected with Lake St. Nora and known for its miles of boating, great fishing and swimming. Fibe internet. (id:44887)
RE/MAX Professionals North
508 - 796468 Grey 19 Road
Blue Mountains, Ontario
Welcome to Unit 508 at North Creek Resort. This condo complex is located next to the Toronto Ski Club and Weider Express/North Chair Lift. Ski in and ski out! The property is surrounded by natural beauty with trails and Northwinds Beach within walking distance. Enjoy Apres-Ski beverages on the private balcony. Current zoning allows for short term rentals. This unit is currently part of the short term rental program managed by Trillium Property Management. Are you an avid skier looking for a weekend escape? Are you looking for a condo for occasional use? Take advantage of the rental programs to ensure you don't miss out on any revenue when you're not using the property. The condo amenities include: clubhouse/lounge with Indian restaurant, seasonal outdoor pool, 2 hot tubs, tennis/pickleball courts, charcoal BBQs & security services. Condo fees also include water, sewer, cable TV, internet, visitor parking & shuttle service to Blue Mountain Village. You'll feel right at home from the moment you walk through the door. This open concept, studio unit is equipped with one bed and one bath, a sitting area with wall mounted TV, electric fireplace, apartment sized kitchen & electric heating/AC systems. The bathroom has a tub - great for resting those muscles after a long day at the slopes. The unit is being sold 'turnkey' with furniture. Available just in time for summer and ski season...take advantage of short-term rental income. Note: HST is applicable which can be deferred if the buyer is an HST registrant. A 0.5% BMVA fee payable on closing (and VAF royalty fees apply when renting). (id:44887)
Royal LePage Locations North
128 Milson Crescent
Guelph, Ontario
A perfect location with a legal one bed basement apartment! Located across the street from the PARK! Poured concrete double drive. A welcoming front porch to sit on and relax on at the end of the day. This beautifully laid out family home boasts both a living room and a family room on the main level. The bright Kitchen has a double oven, and offers a dining space that overlooks the rear yard. The Living room has a fabulous accent wall and an impressive feature fireplace (electric). Double glass doors lead you to the large family room. Upstairs is an impressive Primary bedroom with vaulted ceiling, walk in closet and 4 pc ensuite bath. There are two more good sized bedrooms on this level, a 4 pc family bath and a large double door storage closet. The legal one bed basement apartment has its own side entrance. A great Living room and Kitchen. The back yard is a true oasis with a large stamped concrete patio with oversized gazebo/trellis and the most perfect Tiki Bar you can imagine! A quiet and private place to unwind with friend and family. Don't forget the 1.5 car garage that offers you space for the car and the bikes and spots equipment. A great spot to call home, and the option of rental income to help with the monthly bills. Book a showing today! (id:44887)
Century 21 Heritage House Ltd
9629 Ayton Road
Minto, Ontario
Nestled on a serene and private 1.44-acre lot, this spacious 6 bedroom, 2-bath brick bungalow offers the perfect retreat in a peaceful country setting. Conveniently located between Clifford, Harriston, and Mount Forest, this property combines convenience with tranquility.The home boasts a thoughtfully designed layout with generous living spaces and a fully finished basement, providing ample room for family gatherings, entertaining, or quiet relaxation. Surrounded by mature trees and natural beauty, the property ensures privacy and a connection to nature, making it an ideal escape from the hustle and bustle of city life and a great location to raise your family. Whether you're seeking a family home or a countryside haven, this property offers endless possibilities in a prime location. Call Your REALTOR Today To View What Could Be Your New Country Home at 9629 Ayton Road. (id:44887)
Royal LePage Heartland Realty
1155 3rd Avenue W
Owen Sound, Ontario
Century Charm Meets Everyday Comfort 1155 3rd Ave West, Owen Sound! This west-side gem blends timeless character with functional living. You're welcomed by a classic covered brick veranda and a flagstone entry that leads into a bright, open-concept main floor where generous living and dining spaces complete with hardwood , and ceramic floors are filled with natural light thanks to large, inviting windows. It's the perfect setup for entertaining or simply relaxing at home.The second floor features three good-sized bedrooms, along with a 3 piece bathroom with a Jacuzzi tub! In the laundry room there is a additional Shower with Riobel faucets and rain shower The entire attic has been transformed into a spacious and private primary retreat your own hideaway at the top of the house! The dining area leads into a super practical mudroom with more flagstone, the perfect drop zone for everyday life. Out back, you'll find a deep yard with room to roam and a fully fenced section that's ideal for pets, kids, or creating your own outdoor oasis.There is also a storage garage out back. Full of charm, space, and curb appeal this is a standout opportunity in a sought-after Owen Sound neighbourhood. Bonus: Major updates already done for you ! A new roof, soffit, fascia, and plumbing all in 2025! (id:44887)
RE/MAX Grey Bruce Realty Inc.
6592 Forestell Road
Puslinch, Ontario
The Best of Both Worlds - Country Living Just Minutes from the City! Welcome to 6592 Forestell Road, a beautifully maintained country estate nestled on a nearly one-acre wooded lot in sought-after Puslinch. Enjoy the serenity and space of rural living with the convenience of being just minutes from Guelph, Cambridge, and the 401. This expansive bungalow offers over 4,000 sq.ft. of finished living space, designed for both comfort and versatility. The open-concept main floor features soaring vaulted ceilings, oversized windows, and a warm, inviting layout that floods the home with natural light and captures scenic backyard views. The kitchen is well-appointed with stainless steel appliances, plenty of cabinetry, and a convenient breakfast bar that connects seamlessly to the dining and living areas - anchored by a cozy wood-burning fireplace and rustic stone hearth. Step outside to a multi-tiered deck, partially covered to enjoy year-round. It's the perfect spot to unwind or entertain while soaking in the natural surroundings. The main level also offers a spacious primary suite with a spa-inspired ensuite, two additional bedrooms, a full bathroom, and a large office - easily convertible to a fourth bedroom. The walkout basement adds incredible flexibility with a sprawling rec room, ideal for a home gym, theatre, or workspace. Its roughed-in for in-floor heating and another bathroom, with a separate section that includes a bedroom, full bath, and potential for another bedroom or living area, offering excellent in-law or rental suite potential. Outside, the private, tree-lined yard is a blank canvas: install a pool, build a garden, or let kids and pets run free. Move-in ready and meticulously cared for, this home is ideal for families looking to blend peaceful country life with close proximity to city amenities. 6592 Forestell Road - Come see what makes this one truly special! (id:44887)
Coldwell Banker Neumann Real Estate
409 - 60 Old Mill Road
Oakville, Ontario
Welcome to Oakridge Heights nestled right in the heart of Oakville, just a few minutes from Highway 403 and the Oakville GO transit terminal. This 2-bedroom 2-bathroom corner unit offers a bright and airy ambiance with its own electric fireplace for those dark chilly nights and a private balcony for the warm ones. The master bedroom features a convenient four-piece en suite and a generous walk-in-closet, while the secondary bedroom has its own 3-piece cheater en suite. Modern amenities include an indoor pool, billiards room, exercise facility, sauna, and party room, catering to every lifestyle need. With designated visitor parking available on-site, convenience is paramount for guests. Positioned in one of Oakville's most coveted communities, residents enjoy easy access to upscale shopping, dining, parks, and waterfront trails, as well as seamless commuting options to downtown Toronto and beyond. (id:44887)
Coldwell Banker Neumann Real Estate
174 White Sands Way
Wasaga Beach, Ontario
Value. Location. Style. You Just Found It 174 White Sands Way, Wasaga BeachWelcome to main floor living at its finest in one of Wasaga Beachs most desirable neighbourhoods. This bright, beautifully updated bungalow delivers the perfect mix of luxury, comfort, and convenience all for an incredible price.Boasting over 2,200 sq. ft. of finished living space, this home features 4 spacious bedrooms and 3 full bathrooms, offering room to grow, host, or create your ideal work-from-home setup. You'll love the soaring ceilings, stylish new flooring, heated tile, and premium finishes that give the home a warm yet modern feel.The heart of the home? An open-concept layout that flows effortlessly from the kitchen to the living and dining areas perfect for entertaining or relaxing with loved ones. Outside, the fully fenced 45 x 131 ft lot offers the privacy and space youve been craving, complete with a cozy covered back porch ready for summer BBQs or quiet mornings with your coffee.Additional perks include an oversized double garage, in-ground sprinkler system, loads of storage, and a newer roof with transferable warranty value thats hard to find in todays market. LOCATION BONUS: Just minutes to shopping, restaurants, schools, and yes the BEACH. Whether you're a retiree looking for low-maintenance living or a family seeking space and community, this home checks every box. Motivated sellers are ready to make it happen dont wait. Homes like this dont sit long, especially when theyre priced to sell. (id:44887)
Revel Realty Inc


