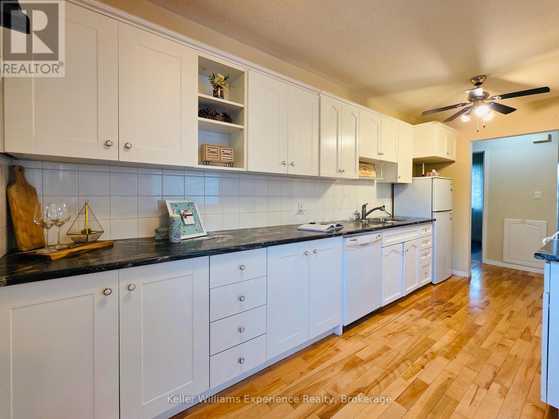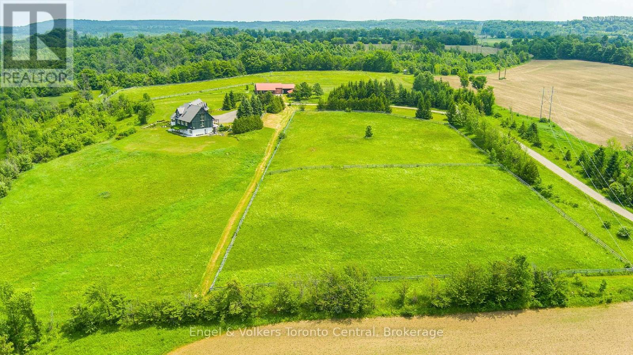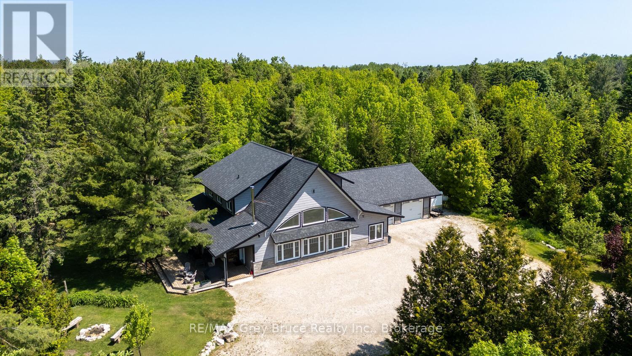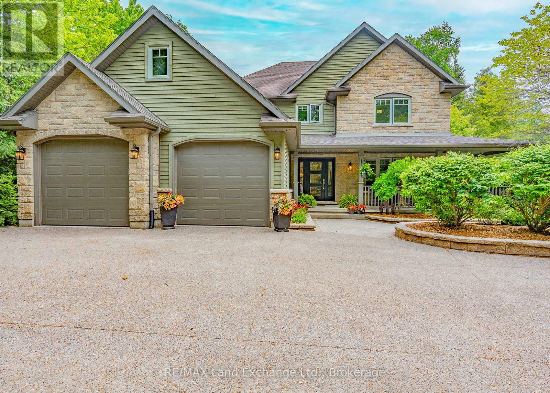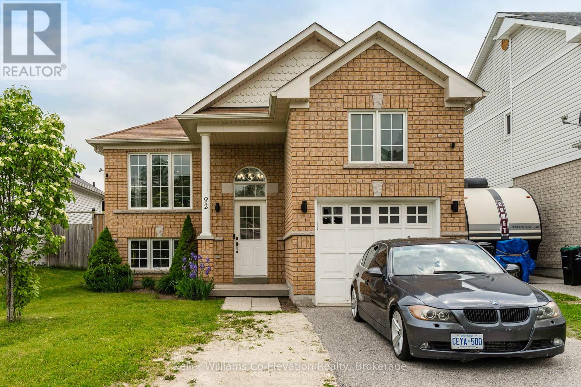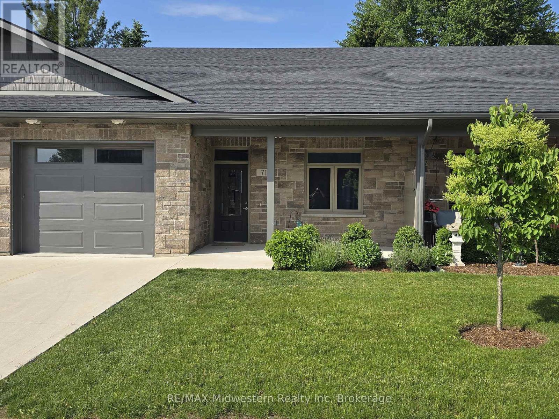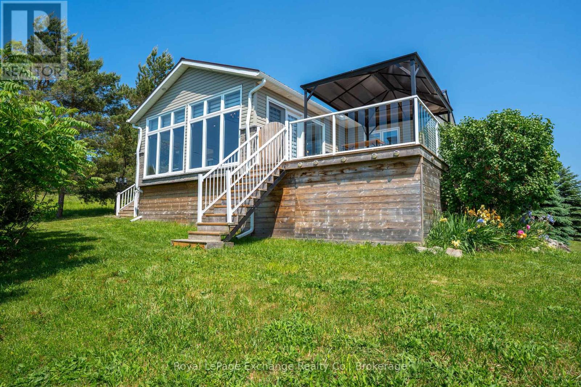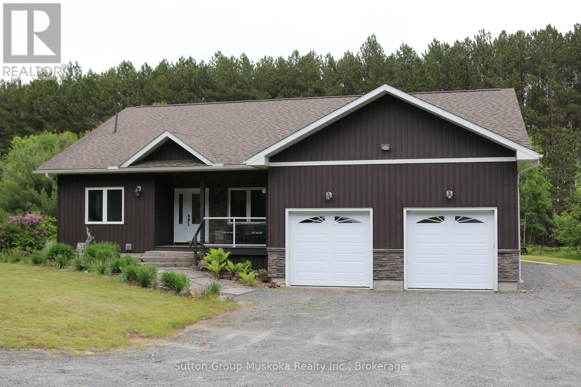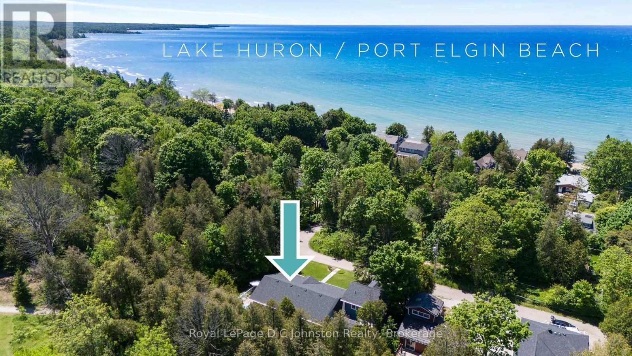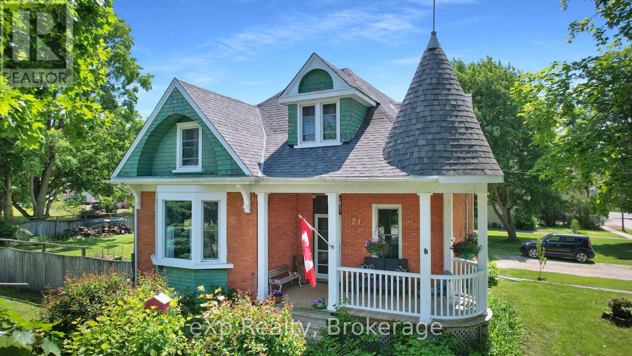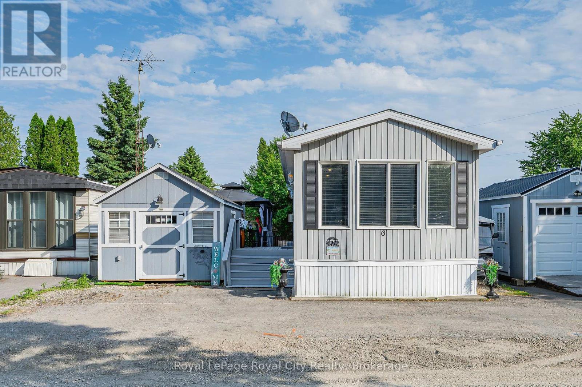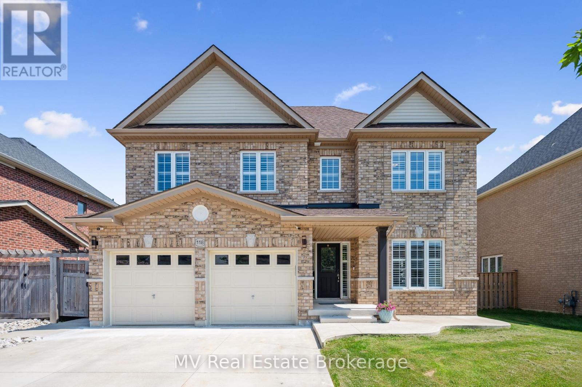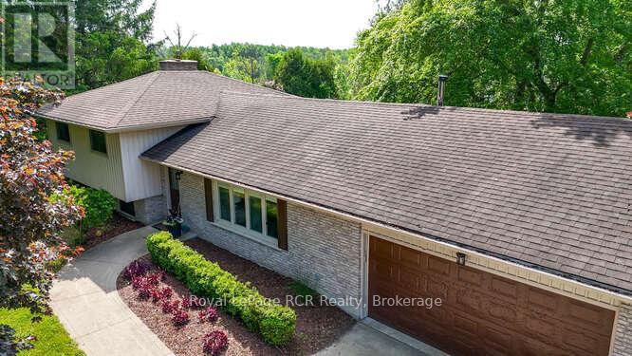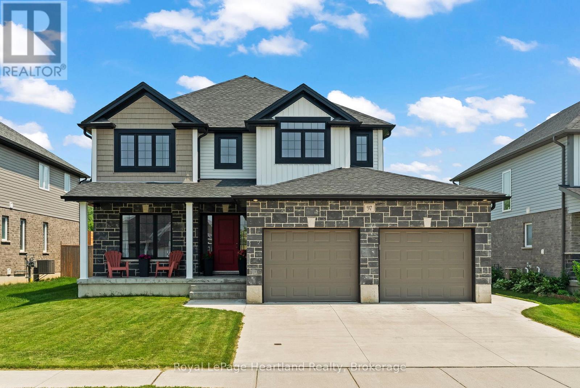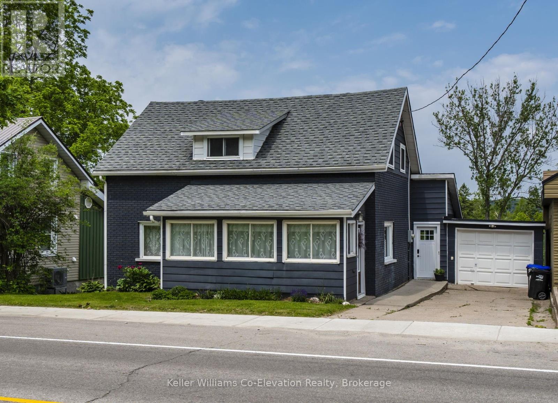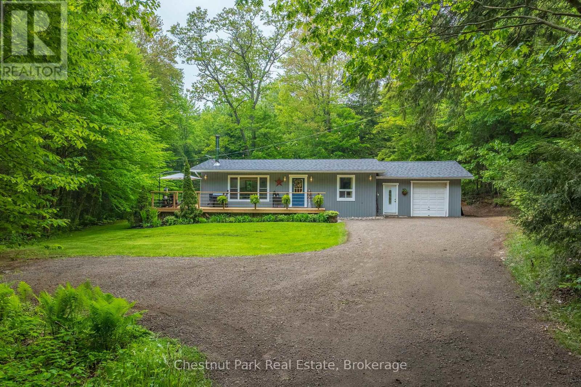185 Woodland Trail
Severn, Ontario
This beautifully treed property offers deep, clean water right off the dock, perfect for swimming, boating, or simply relaxing by the shore. Located with easy access off Highway 400, you're just 90 minutes from the GTA yet worlds away from the hustle and bustle. Situated on the Trent Severn Waterway, this cottage is just one lock away from Georgian Bay, making it ideal for boating enthusiasts. The main cottage features 4 comfortable bedrooms, a spacious open-concept living area, and a large deck for entertaining or enjoying peaceful sunset views. An additional 2-bedroom bunkie with its own bathroom provides the perfect space for in-laws or guests. Surrounded by mature trees, this private, well-treed lot offers the ultimate cottage lifestyle. Whether you're looking for a summer escape or a year-round waterfront haven, this property checks every box. (id:44887)
Royal LePage Lakes Of Muskoka - Clarke Muskoka Realty
48 Allegra Drive
Wasaga Beach, Ontario
Discover this stunning two-story bungaloft on a desirable corner lot in a tranquil residential neighborhood. This all-brick home, featuring an accented stone front, includes an attached double car garage with ski/bike storage and a double paved driveway for convenience. The outdoor space is an entertainers dream, featuring a spacious deck that spans the width of the house, complete with two charming gazebos. Enjoy the peaceful surroundings just minutes from the picturesque Georgian Bay beaches and a quick 20-minute drive to Blue Mountain Ski Hills and Bruce hiking trails. Inside, the home offers 3 generous Bedrooms and three well appointed bathrooms. The impressive great room features a soaring ceiling of 17.5 feet, Clerestory windows and a mantled fireplace, providing a perfect gathering space. The stylish eat-in kitchen includes modern appliances, quartz countertops and a beautiful quartz backsplash. Elegant oak floors and a solid oak staircase, complete with matching Newell posts and substantial spindles, add to the homes charm. Large sliding patio doors from the breakfast area and French doors from the main bedroom provide seamless access to the fully fenced back yard, enhancing the indoor/outdoor living experience. The loft area offers a unique space for a baby grand piano with a stunning view of the great room below. The basement features a functioning second kitchen, bathroom and extra space that can be used for various purposes, such as guest rooms, a home office, recreational areas or in-law suite. The front entrance makes a striking statement with double front doors adorned with exquisite leaded glass that sparkles in the sunlight. This home beautifully combines comfort, style, and an ideal location. Dont miss your chance to make it yours. Schedule a visit today to experience all this exceptional property has to offer. (id:44887)
RE/MAX By The Bay Brokerage
26 Walter Street
Huntsville, Ontario
Location, location, location! This solid raised bungalow with full walk-out basement is situated in a highly desirable, family-friendly neighbourhood just steps to Huntsville's downtown core as well as Avery Beach Park for summer splashing and Hunters Bay Trail for casual walks with the dog. Main floor features: 3 bedrooms, including primary with 3 pc ensuite, eat-in kitchen, combined living room/dining room with gleaming hardwood and walkout to spacious deck overlooking the fully fenced back yard (great for kids or pets), laundry chute, main 4 pc bath. Lower level offers great in-law suite potential and features sprawling family room with gas fireplace, walkout to back yard, workshop (could be easily converted to a bedroom), 2 pc bathroom, laundry room, utility room and plenty of storage. Attached 2 car garage offers good height, loft storage and rear door to deck that connects to dining room walkout. Vendor motivated. (id:44887)
Keller Williams Experience Realty
496083 Grey Road 2 Road
Blue Mountains, Ontario
Lower level walkout with 3 bedrooms and 3 bathrooms. Living area with small kitchenette available in a luxury post and beam ranch. Horse stall or stalls could be available for additional fee. 125 acres. Ravenna area. (id:44887)
Engel & Volkers Toronto Central
99 Cheryl Crescent
Strong, Ontario
Great location for this newer, well maintained 2 bedroom home, with 1.5 car garage, close to Lake Bernard and the Village of Sundridge, in the Heart of the beautiful Almaguin Highlands. Built in 2018, this open concept, carpet free home features a bright spacious living room, kitchen with built-in appliances, maple cabinetry, and a dining area with sliding door walkout to rear deck. Completing the main level are 2 good size bedrooms, 4 pc bath, and main floor laundry. The basement is fully insulated and drywalled, a great space to add a rec room, extra bedroom, and more. To complete this package, there is an 11kw stand-by Generac Generator, Air Conditioning, and brand a new F/A gas furnace installed in April, 2025. Ready to go... move-in ready! (id:44887)
RE/MAX Professionals North
62 Cape Hurd Road
Northern Bruce Peninsula, Ontario
Where Elegance Meets Country Living - Discover the perfect blend of modern comfort and rural tranquility on this private 24-acre retreat, located just minutes from Tobermory. Enjoy the serenity of nature without sacrificing proximity to town conveniences and amenities. This custom-built 3-bedroom, 2.5-bathroom home offers 2,760 sq. ft. of thoughtfully designed living space, completed in 2018. Designed for comfort and efficiency, the home features radiant in-floor heating, soaring vaulted ceilings, and an abundance of natural light that enhances the open-concept layoutideal for both everyday living and entertaining. The chefs kitchen is a true standout, complete with a large island, two propane ranges, a farmhouse sink, and custom concrete countertops - ready for your next culinary creation. The spacious primary suite is a luxurious retreat, featuring a spa-like ensuite with a soaker tub, double vanity, walk-in shower, separate water closet, and direct access to a covered deck with hot tub. A large walk-in closet adds to the suites appeal. Upstairs, a versatile loft space provides endless possibilities - use it as a home office, gym, family room, or all three. The homes passive solar design and in-floor heating ensure year-round energy efficiency and comfort. A fully insulated and heated double garage with inside entry offers convenient parking or the potential for a year-round workshop. The outdoor space invites you to embrace country living - garden, gather around the firepit, or tend to your own chickens. With direct access to snowmobile trails and summer hiking paths, theres something for every season. This property truly embodies the best of both worlds: modern elegance in a peaceful country setting. (id:44887)
RE/MAX Grey Bruce Realty Inc.
200 Trillium Drive
Saugeen Shores, Ontario
Welcome to 200 Trillium Drive, a custom-built home nestled on a stunning, private lot in one of Port Elgins most coveted neighbourhoods. Set back from the road and surrounded by mature trees, this 93' x 221' property offers both serenity and convenience, just a short walk to the beach, harbour, and trail systems. Built in 2007 by Berner Contracting, the home offers thoughtful design and high-end finishes throughout. The main floor features an inviting sunken living room with a gas fireplace, a bright eat-in kitchen with granite countertops, hardwood floors, a walk-in pantry, and a large island perfect for gatherings. The screened-in sunroom off the dining area provides the ideal space for seasonal relaxation. An office with built-ins, a 2-piece powder room, and a laundry/mudroom with access to the oversized double garage complete the level. Upstairs, you'll find three generous bedrooms and a cozy nursery or guest bedroom. The primary suite features a walk-in closet and luxurious 4-piece ensuite, which was recently updated and renovated with a soaker tub and separate shower. A second 5-piece bathroom serves the additional bedrooms. The finished lower level includes a spacious family room with a fireplace, a large utility/storage area, an additional 3-piece modern bathroom, and a fourth bedroom. Outdoors, enjoy the beautifully landscaped yard, fully enclosed by a black chain-link fence perfect for pets and ready for a future pool. A custom-built shed offers two separate spaces for storage, a pool change room, or a peaceful space for hobbyists. Located in a well-established neighbourhood of executive homes, this property backs onto green space and offers the privacy and tranquillity of peaceful living with all the amenities of town just minutes away. Skip the build and move into this exceptional home with room for the whole family. Check out the 3D Tour and make an appointment for an in-person visit. Some pictures have been virtually staged. (id:44887)
RE/MAX Land Exchange Ltd.
92 Wesley Avenue
Wasaga Beach, Ontario
You Will Love This Charming Family Home in a Prime Location, Walking Distance to Everything! Welcome to this spacious 3-bedroom, raised bungalow, nestled in a sought-after, well-established neighbourhood known for its pride of ownership. Offering the perfect blend of comfort and convenience, this home is just a short walk to the main beach, stores, restaurants, bars, schools, parks, walking trails, a golf course, go-karts, an arena, a library, and both liquor and beer stores, an unbeatable location for any lifestyle! The main floor features a bright, inviting living area, a functional kitchen, and the bonus of a separate laundry area with inside access to the attached single car oversized garage with room for a hoist or storage above. Upstairs has been freshly painted with new floors, you'll find generously sized bedrooms, ideal for families or hosting guests. Step outside to a large, fully fenced yard with a large deck, ensuring privacy. There's plenty of space for kids, pets, and outdoor activities. The double-car driveway, with no sidewalk, provides ample parking for all your needs. The finished basement provides ample light through the large window and is currently set up with a home gym, additional bedroom, plumbing roughed in for a third bathroom and a large storage area/utility space that can be transformed into a 4th bedroom or additional living space. With great curb appeal and a well-kept interior, this home is a must-see. (id:44887)
Keller Williams Co-Elevation Realty
#71 - 375 Mitchell Road S
Perth South, Ontario
Welcome to Sugarbush Village, a 55 plus senior development close to shopping, medical and recreational facilities. Designed with accessibility in mind this home features a no step entrance into the unit and a no curb shower to name a couple of features. Another bonus of this unit is you have no neighbour in your backyard as it is located in the last row of units, plus its close to the walking trails through the bush and guest parking. This home offers efficient in floor heating and ductless air conditioning, a kitchen with ample cupboards and stone countertops and a bright 4 season sunroom with a concrete patio off of it. The life lease fee includes grass, flowerbed and snow removal from your drive taken care of for you. (id:44887)
RE/MAX Midwestern Realty Inc
179 - 85 Theme Park Drive
Wasaga Beach, Ontario
Private Retreat in Wasaga CountryLife Resort 3 Bedroom 2008 Northlander. Discover one of the most private and desirable lots in the highly sought-after Wasaga CountryLife Resort! Ideally situated just steps from central amenities including playgrounds, pools, volleyball courts, and the recreation hall. This Northlander unit offers the perfect blend of comfort, convenience, and tranquility. Featuring three ample bedrooms and one full bathroom, this well-maintained cottage includes a large, covered and fully enclosed deck perfect for relaxing or entertaining in any weather. The generous private yard offers two dedicated parking spots and ample green space, while a large storage shed provides extra room for all your seasonal gear. Inside, you'll find a washer and wiring for a dryer for added convenience. This move-in ready getaway is ideal for families looking to make lasting memories. Enjoy all the resort has to offer, including five outdoor pools, a splash pad, mini golf, jumping pillow, multiple playgrounds, a rec hall, and two scenic walking paths that lead directly to the sandy shores of Georgian Bay. Don't miss this rare opportunity. Your summer escape awaits! (id:44887)
RE/MAX By The Bay Brokerage
24430 Highway 35 Highway
Lake Of Bays, Ontario
RARE OPPORTUNITY to own your own hobby farm in Muskoka! Site-specific zoning on this property allows you to live your best homesteading life with animals and gardens.Charming country home located on 8.64 magical acres surrounded by hundreds of acres of crown land. Hunter/forager/homesteader's dream! Two (2) bedroom, one (1) bathroom home with an attached garage and full unfinished basement, ready for your finishing touches and room to expand. New ceramic floor tile was installed in the kitchen in October 2024. A WETT Certified wood stove is conveniently located in the main floor living room to keep you warm on those chilly winter evenings or to offset the cost of the oil furnace. The steel siding and roof are both attractive and low maintenance. Outbuildings include a barn, garden shed, and two other outbuildings for your homesteading dreams. The fenced pen outside the back door is perfect for pets and kids. A charming creek meanders down through the property from a spring-fed pond, which the property also fronts on. A 10-minute walk on the trail through the bush will bring you to the pond, a lovely spot for a skating rink in the winter, or picnic in the summer. The forest is predominantly maple bush, ideally oriented to tap trees with buckets or lines to make your own maple syrup. Access to OFSC Snowmobile trails directly across the road. Close to public access points on Lake of Bays, Goose Lake, Public school and amenities. LOW property taxes for acreage in Muskoka. Beautiful location to raise a family, small homestead, enjoy quiet country living, or even as an investment property as a short-term rental this close to Algonquin Park. The possibilities are endless here! 5-minute drive to the Village of Dwight and Irwin Memorial Public School to the North, 5 minutes to Village of Dorset to the South. 20 minutes to downtown Huntsville. 15-20 minute drive to Algonquin Provincial Park. Don't miss this opportunity to be surrounded by nature but close to amenities. (id:44887)
RE/MAX Professionals North
5 Uranick Lane
Arran-Elderslie, Ontario
Welcome to your ideal lakeside getaway! this beautiful three bedroom home/cottage is perfectly situated overlooking the scenic shores of Arran Lake, opposite Arran Lake Conservation area. Whether you're looking for a seasonal retreat or a year-round residence, this property offers the perfect blend of privacy, comfort and recreational opportunity. Enjoy stunning panoramic sunsets views from the decks or from the spacious Vaulted ceiling, 4 season sunroom. The living room is family sized with a gorgeous Quebec Stone fireplace with Propane insert. The main floor has gorgeous laminate flooring throughout. The gourmet kitchen is fully updated with quality cabinetry and stainless steel appliances, sure to inspire your culinary adventures. There is a large sized eating area and walk out to the deck where you can enjoy your evening libations while winding down as the sun sets over the water. Step into the serene comfort of the primary bedroom where natural light floods the space through large sliding glass doors. Plus there are two cozy bedrooms for family or guests. There is a completely updated 4pc bath thoughtfully designed for both comfort and style. The public boat launch is only a few minutes down the road to the left of the Pavilion. For boat lovers, there is a shared docking area at lot 1125 for the exclusive use of the homes across the travelled road from the lake. This home has been lovingly cared for and beautifully updated in the past 4 years with new windows, R60 insulation in the attic and spray foam in the walls and basement ceiling. The grounds are beautifully landscaped with natural vegetation and perennial gardens. Whether its for weekends or a full-time retreat, this is a place to truly unwind. The lake is always front and center -- your personal escape, right outside your door. (id:44887)
Royal LePage Exchange Realty Co.
393 Skyhills Road
Huntsville, Ontario
After driving down the picturesque road known as Skyhills, past the horses running in the field, you will find this solidly built, custom, ICF raised, 3-bedroom bungalow. Established in 2015, this home is being offered for the first time, situated in a quiet neighbourhood on 4.92 acres and only a 5 minute drive to the Town of Huntsville. The granite steps lead you into the front foyer on the main floor, here you will find 3 bedrooms, a primary 5-piece ensuite with walk-in closet, additional 4-piece bathroom, a formal dining room, open concept kitchen, eat-in area & living room. In the basement, there is a recreational area, a family room, a 2-piece washroom with the potential to add a shower, a work room and a utilities room. Additional features include the covered porch that allows you to enjoy the summer evenings, attached double garage with high ceilings, a shed to store outdoor tools, a whole home generator, and close to Vernon Lake and the boat launch. (id:44887)
Sutton Group Muskoka Realty Inc.
11405 Drag Lake East Shore
Dysart Et Al, Ontario
Welcome to Redrocks - the most significant private offering on Haliburton's coveted Drag Lake. With over 2,500 feet of pristine south and west facing Canadian Shield shoreline and 42+ acres of untouched forest, this rare water-access sanctuary is defined by its unparalleled scale and peaceful seclusion. Here, true luxury lies in what cannot be replicated: the vastness of the land, the stillness of the setting, and the rare privilege of absolute privacy. Intentionally set within this commanding landscape, the architecturally designed eco-retreat embraces the idea that space, silence, and simplicity are the ultimate indulgences. Like a bridgeway to nature, the structure is perched high in the tree canopy, fostering an elevated and intimate connection with the surroundings. Select-grade clear Douglas Fir envelops the loft-like interior in natural warmth, with oversized windows and glass doors blurring the line between interior and landscape. Designed by an award-winning team and crafted with sustainability at its core, the fully insulated structure is solar-powered and built to maximize passive heating, cooling, and cross-ventilation. Additional quarters include a lower-level suite and the original waterside bunkie - each offering its own charm and sense of retreat. The residence comfortably sleeps 6-8 guests, with a fluid and open layout designed for intimacy and flexibility. By July, a 100ft sand beach emerges in the private bay - an exquisite seasonal reveal that continues to grow through to fall. The acreage invites quiet exploration through meandering trails that lead to a 40ft cascading waterfall, a fern-filled valley, and sun-warmed granite outcrops for lakeside picnics and sunset vistas. Hike atop the private cliffside for sweeping views of Drag Lake. Whether envisioned as a private retreat, a legacy holding, or a future compound, Redrocks marries the essence of traditional cottaging with modern design, where you can fully experience and connect with nature. (id:44887)
RE/MAX Professionals North
80 Invergordon Avenue
Minden Hills, Ontario
Gull River Home or Cottage is in Minden for all the activities in town, on the river and with boating access to Gull Lake. Enjoy the quiet setting on the front porch. Entertain on the spacious back deck. Level lot to play on. Gradual entry shoreline into the Gull River for swimming, boating or tubing down to get an ice cream cone! This three bedroom home has been recently upgraded and is in move in condition. Spacious Living Room with a walk out to the back deck. Dining Room for quiet dinners. The Eat In Kitchen offers a view of the river while you enjoy a meal. Enjoy the river view while you prepare a meal. Two piece bathroom conveniently located at the side door completes the main floor. Upstairs the master bedroom has spacious closets, walk in closet and an ensuite laundry all handy. Second bedroom has spacious closet as well. Third Bedroom or Den. Main Bathroom is four piece and was recently upgraded with a new tub and shower surround. Full unfinished basement for storage. Two garden sheds outside.. (id:44887)
RE/MAX Professionals North
10 Mitchell Lane
Saugeen Shores, Ontario
Just ONE BLOCK from the BEACH and backing onto serene green space in the heart of Saugeen Shores, this rare half-acre property offers the perfect blend of privacy, natural beauty, and unbeatable location. Whether you're looking for a year-round residence, vacation getaway, or income-generating investment, this one-of-a-kind retreat has it all.The main home features 3 spacious bedrooms and 2 full bathrooms, with a vaulted-ceiling living room that flows seamlessly into the open-concept kitchen and dining area. Step out onto the stunning wraparound deck or relax on the covered front porch, all surrounded by mature trees. A spring-fed pond and cozy fire-pit area add to the peaceful, cottage-like atmosphere, offering a true escape just steps from the sandy Port Elgin shoreline via nearby Izzard Road.Adding to its versatility and value, the fully self-contained modern bunkie above the double garage provides a luxurious space for guestsor excellent potential as a short-term rental for Airbnb or long-term accommodation for Bruce Power workers. Or maximize your income and rent out both year round! The home features durable hard surface flooring throughout, asphalt shingles (2016) and HVAC system, an ensuite bath, hot tub rough-in, a sand point well for garden watering, and a spacious triple-width driveway.This is an extraordinary opportunity to own a private, four season home with strong income potential in one of the most sought-after communities along Lake Huron. Don't miss your chance to make this exceptional Saugeen Shores property your own! (id:44887)
Royal LePage D C Johnston Realty
21 William Street N
Minto, Ontario
For under $600,000, own this impeccably maintained century home in the heart of Clifford. Set on a quiet, tree-lined street, the property includes two separate adjacent, lots each 66' x 165' offering exciting potential for future development. Inside, you'll find timeless charm with original trims and doors, bright windows, and a beautiful front porch perfect for relaxing. (id:44887)
Exp Realty
6 Water Pvt Street
Puslinch, Ontario
ENJOY SUMMERTIME VIBES at Mini Lakes! This charming modular home is perfectly situated on a quiet, private lot where the outdoor living is just as inviting as indoor living. Unwind under the gazebo on the deck, lounge on the patio listening to the breeze in the trees, or stargaze on clear summer nights this is relaxation at its best. Inside, you'll find all the comforts of home with plenty of charm, including a cozy gas fireplace with a beautiful stone surround and mantel. The open-concept living area is ideal for entertaining or simply enjoying everyday life whether you're cooking dinner or catching up on your favourite show, you're always part of the conversation. Down the hall, the primary bedroom is peacefully tucked away at the back of the home perfect for sleeping with the window open, letting in the fresh country air. A well-appointed bathroom with a tub/shower combo sits conveniently between the primary and second bedroom, offering privacy and functionality. But the true magic of Mini Lakes lies beyond your door. Explore scenic canals, creeks, and the lake perfect for floating, paddling, or simply soaking up the sun. Invite friends and family to the heated pool for lazy afternoons, and don't miss the annual kids' fishing derby, a local favourite. With a vibrant community spirit and activities for every interest-bocce, cards, darts, golf tournaments, walking clubs, and more you'll never run out of things to do. Whether you're looking for a peaceful retreat or a fun-filled lifestyle, this home and community have it all. (id:44887)
Royal LePage Royal City Realty
118 Ryan Street
Centre Wellington, Ontario
Welcome to 118 Ryan Street in Fergus! This impressive all-brick two-storey home, built in 2018, sits on a large 54.82' x 191' lot in a sought-after north-end family neighbourhood. Offering nearly 2,700 sq ft of quality living space, this property features 9' ceilings, hardwood flooring, California shutters, granite kitchen countertops, and high-end appliances. The open-concept main floor includes a cozy gas fireplace and walkout to a stunning 20' x 20' deck with glass panels, gas and electrical hook-ups perfect for entertaining. Upstairs, the spacious primary suite offers its own private ensuite, while a second bedroom also enjoys its own ensuite bathroom. The remaining two bedrooms are connected by a convenient Jack and Jill bathroom ideal for family living. Additional features include an unfinished basement with great potential, concrete driveway, walkway, and patio, plus a double garage and driveway parking for four vehicles. A rare opportunity on a premium lot! Be sure to check the online floor plan and virtual iGuide. (id:44887)
Mv Real Estate Brokerage
37 - 37 Silver Glen Boulevard
Collingwood, Ontario
Charming, low-maintenance townhome-style condo in desirable Silver Glen Preserve ideal for a weekend getaway, ski chalet, summer retreat, starter home, or downsizing. This updated unit features 3 bedrooms, 2 bathrooms, and a finished lower-level rec room. Enjoy an open-concept living/dining/kitchen area that walks out to a private back patio perfect for relaxing or entertaining. The modern kitchen offers quartz counters, stainless steel appliances and a wine rack. The attached garage provides parking and storage, plus there are rough-in for a future bathroom in the basement. Owners enjoy fantastic amenities including an outdoor pool, fitness room, sauna, party/media room, change rooms with showers, and regular community events. Prime location near Collingwood Trail, Living Water Golf Course, skiing, and more! (id:44887)
Century 21 Millennium Inc.
202122 21 Highway
Georgian Bluffs, Ontario
125 Acres | Heated Workshop | In-Ground Pool - Just Outside Owen Sound Welcome to country living with all the extras! This 3 bed, 2 bath side split offers space, style, and serious functionality on a stunning 125-acre property just minutes from Owen Sound on Highway 21. Step inside to find a spacious layout that includes a large kitchen and dining area with stainless steel appliances perfect for hosting. The generous rec room features a cozy propane fireplace, and there's no shortage of storage throughout. Three generous sized bedrooms on the upper level with a four piece bath. Loaded with upgrades in the past five years: new furnace, A/C, 200 amp electric panel, water softener, and filtration system peace of mind included. Outside is an entertainers dream: in-ground heated pool, poolside cabana with a bar, and room to roam. And for the hobbyist, entrepreneur, or serious gearhead? You'll love the massive 60'x34' three-bay heated workshop/garage with its own 200 amp service and a newer metal roof. With a mix of cleared land and bush, this 125-acre parcel offers endless potential for farm, recreation, home business, or just breathing room. This is your chance to own space, privacy, and versatility with the convenience of a highway location. Book your private showing today. (id:44887)
Royal LePage Rcr Realty
Royal LePage Estate Realty
97 Forbes Crescent
North Perth, Ontario
Discover the charm of this 6-year-new custom-built two-story home located in the thriving community of Listowel. Nestled in a desirable neighbourhood surrounded by newer homes and steps to the walking trails, parks and shopping. This stunning property boasts four spacious bedrooms, two benefiting from en suite bathes and walk in closets. The home also benefits from a main floor half bath and rough in for a fourth bathroom in the unfinished basement. The open and functional layout is perfect for family living and entertaining with a formal dining room a large kitchen and family room pouring with natural light that lead you through large glass sliders to your back deck. The attached two-car garage offers convenience and storage. The private, partially fenced backyard provides a private outdoor space to for family and friends to gather and enjoy. This modern and inviting home is ready to meet all your needs! Reach out today to view what could be your new family home at 97 Forbes Crescent, Listowel. (id:44887)
Royal LePage Heartland Realty
69 Robert Street W
Penetanguishene, Ontario
If you're craving room to grow, gather, and enjoy life to the fullest, this home delivers in all the right ways. Just steps from the Trans Canada Trail and an easy walk to Rotary Park and the waterfront, 69 Robert Street West puts you at the centre of Penetanguishene's best outdoor experiences--with schools, shops, and community events close by. Inside, you'll find five bedrooms and two full bathrooms, offering flexibility for families, guests, or work-from-home setups. A main floor bedroom adds everyday convenience, while the generous family room on the main level creates the perfect space to unwind or entertain. The updated kitchen and refreshed flooring provide a welcoming backdrop that's move-in ready with room to personalize. Out back, the extra-deep lot opens up a world of possibilities. Backing onto a municipally maintained access road, the property features a second detached garage, abundant parking, mature fruit trees, and a backyard made for bonfires, gardening, or just relaxing under the stars. This home blends comfort, space, and location into one value-packed opportunity--whether you're settling into your first home or looking for something with a little more breathing room. (id:44887)
Keller Williams Co-Elevation Realty
1053 Holiday Park Drive
Bracebridge, Ontario
Set back from the road and wrapped in a canopy of mature trees, this peaceful rural retreat in Bracebridge is the perfect escape for outdoor enthusiasts looking to downsize without compromise. Whether you're craving the stillness of morning coffee on your deck or action-packed afternoons on the trails, this property delivers both in equal measure. Steps from your front door, you'll find the Resource Management Centre, a four-season playground offering groomed cross-country ski routes, snowshoe loops, and mountain biking trails. In the warmer months, your deeded access to the North Branch of the Muskoka River just a few doors down opens the door to lazy river swims, kayaking adventures, quiet beach with a hard-packed bottom perfect for wading and relaxing. Back at home, the interior is warm and inviting, with a layout that flows naturally and is designed for comfortable living. The recently renovated kitchen includes updated countertops, refinished cabinetry, new appliances, and added overhead lighting to brighten the space. The open-concept living and dining areas are ideal for everyday routines, and the wood stove becomes the cozy centrepiece after a brisk winter outing. The three bedrooms are all generously sized, and the updated bathroom reflects the same care and functionality found throughout the home. Outside, the flat and usable 2.4-acre lot offers plenty of room for parking, future gardens, or just enjoying the outdoors. There's ample space to store recreational gear and toys, in the heated and insulated 21.5 x 19.5 ft attached garage. The home is pushed back from the road, offering a quiet, tucked-away feel while still being part of a friendly, low-traffic community. This is a rare opportunity to simplify without sacrifice, to enjoy the best of Muskokas natural beauty and community charm without the price tag of waterfront. Whether you're seeking a year-round residence or a weekend retreat, this turn-key home offers the perfect base for your next chapter. (id:44887)
Chestnut Park Real Estate




