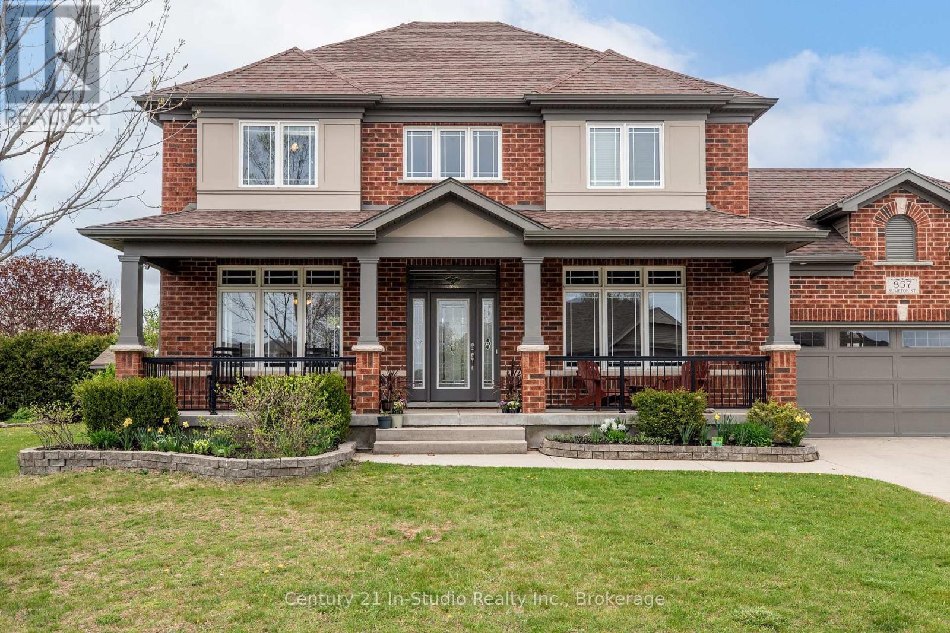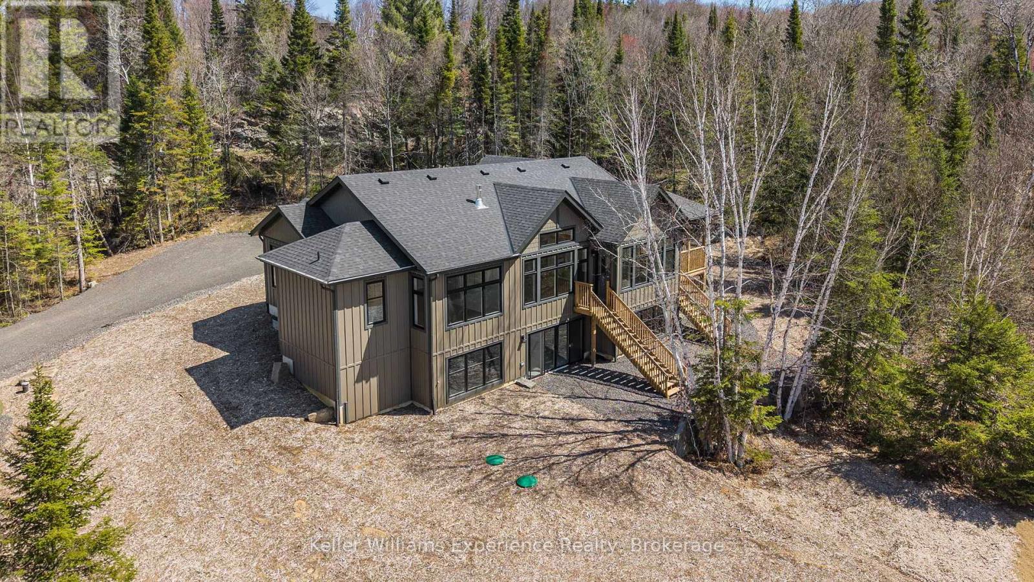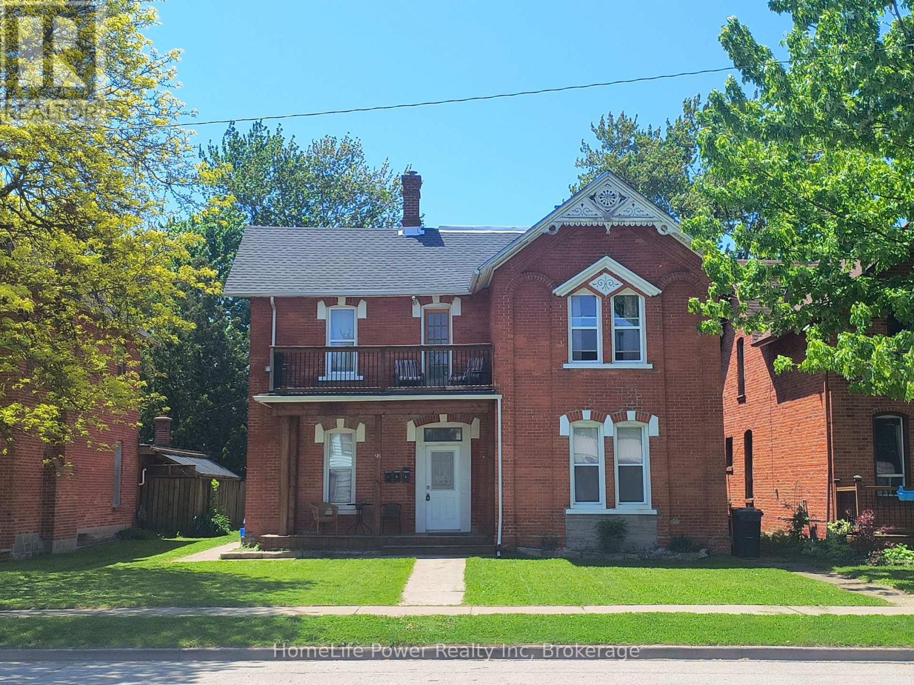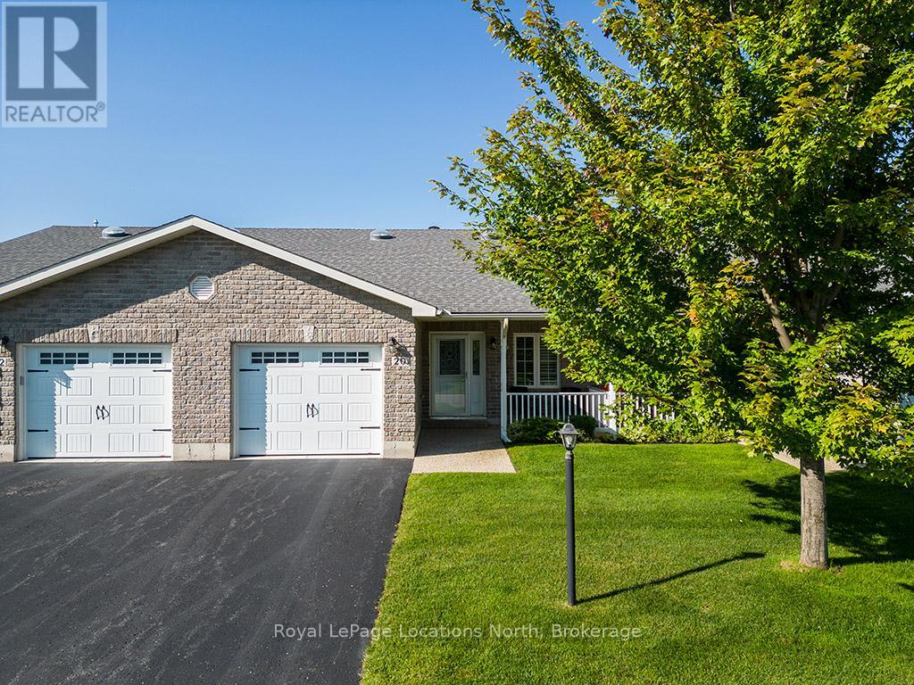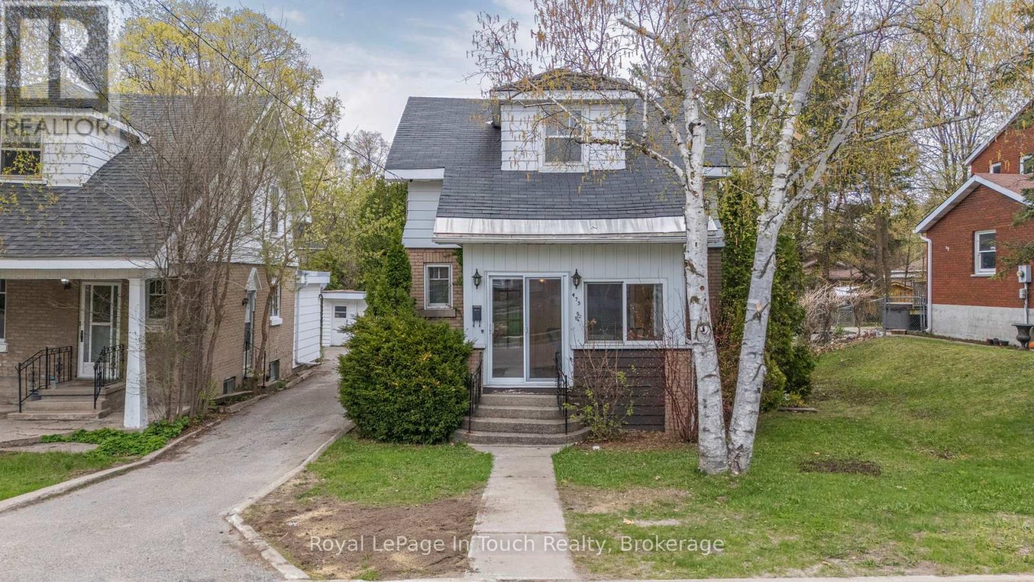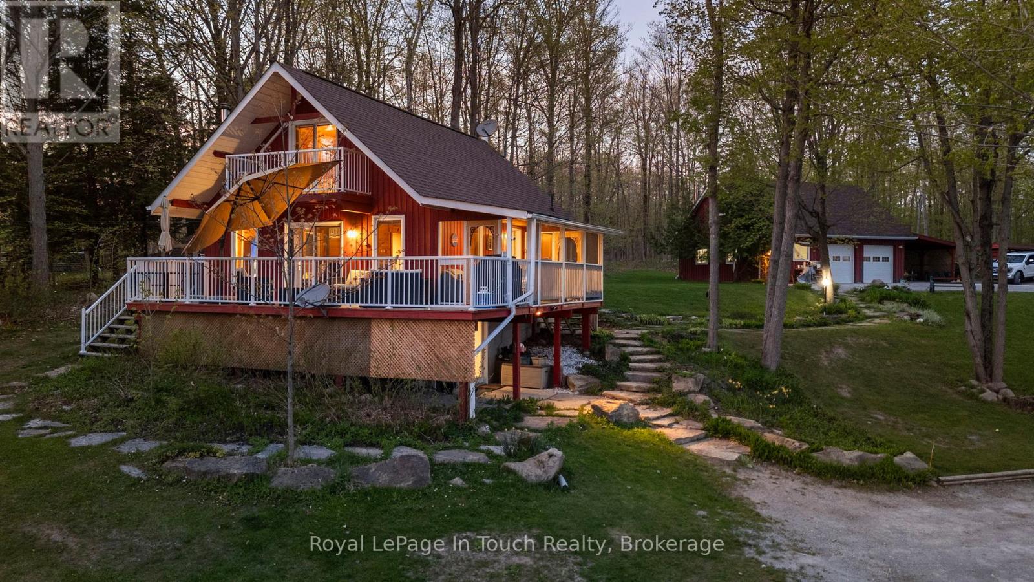936 East Bear Lake Road
Mcmurrich/monteith, Ontario
This waterfront cottage is the perfect spot for family and friends. Nestled in the woods at the end of the road on an acre of land, it provides great privacy and a definite feeling of solitude. Fantastic views down the lake with perfect western exposure. This cottage has been successfully rented out for a few weeks every summer and the owners have always taken pride in keeping the cottage quaint yet very well kept. The cottage is bright, clean and compact with fantastic views of the lake from the kitchen, dining and living area. The two bedrooms face the back and look out to the forest making for a great night's sleep. The Muskoka Room off the end of the cottage provides a beautiful area to gather and is also perfect for overflow guests utilizing it as an additional sleeping area. The most peaceful spot to take in the picturesque lake views and the area's natural beauty is perched on the beautiful flat bedrock area along the waterfront. For the more adventurous albeit careful, one can dive off the rock at this point but the safer entrance to the lake is from a small sandy beach area to the right! Bear Lake is very private and peaceful and beckons to be explored. Great fishing with Pickerel, Northern Pike and Large Mouth Bass in abundance. Facing west, you will have the pleasure of night after night of stunning sunsets! It's time to sit back, relax and enjoy! Vacant waterfront lot next door is also available for sale, MLS #X12144924 ** This is a linked property.** (id:44887)
Cottage Vacations Real Estate Brokerage Inc.
857 Sumpton Street
Saugeen Shores, Ontario
Welcome to 857 Sumpton Street a beautifully maintained 2-storey home offering over 3,400 sq ft of finished living space on a quiet, mature street in a sought-after family-friendly neighbourhood that's a 2-minute walk to Northport Elementary School. With 4 generously sized bedrooms on the upper level and a fifth bedroom in the fully finished lower level, theres room here for everyone. Freshly painted throughout, this bright and welcoming home features an open and versatile layout perfect for modern family living and entertaining. The kitchen is equipped with an induction stove and flows easily into the main living areas, making meal prep and hosting a breeze. A cozy gas fireplace anchors the spacious lower-level rec room, ideal for movie nights or gatherings, complete with oversized basement windows, a 3-piece bath and private guest or in-law bedroom. Enjoy the comfort of a newer (approx. 5 years old) air conditioning unit, a double car garage for convenience, a fully fenced section of the backyard and a 10 x 20 shed perfect for storage, hobbies, or backyard fun. Whether you're looking for a move-in ready family home or a welcoming place to grow and gather, this home delivers space, comfort, and a lifestyle you'll love. Book your private showing today and come see what life in Port Elgin has to offer! (id:44887)
Century 21 In-Studio Realty Inc.
85 - 1016 Pondview Court
Lake Of Bays, Ontario
Newly Completed in 2024 -- LUXURY MUSKOKA HOME in a NATURAL SETTING among trees, rock, wildlife in the Exclusive Northern Lights Community. This location is 15 minutes from downtown Huntsville, and is the up-and-coming estate community to be enjoyed for many years to come! This home is positioned on 1.7 acres, next to the (future) pond location! There is 2000+ sq ft of MAIN FLOOR living space finished on the main floor, including custom finishes, expansive living areas , 3 large bedrooms, office space, MUSKOKA ROOM, custom wood finishes, big windows, cathedral ceilings, laundry, garage access, fireplace and MORE! The large, walk-out basement has virtually unlimited potential for more bedrooms, bathrooms, play space, and storage for all that life has in store for you here! Double attached garage w/ electric car charger, mudroom/laundry room adjacent. This home must be sold, immediate possession is possible!! This house compares well to others in the community, come book a showing and see! (there are no restrictions on pets in this community) (id:44887)
Keller Williams Experience Realty
98 Talbot Street S
Essex, Ontario
This charming triplex property located in the heart of Essex, Ontario, offers a unique investment opportunity for savvy buyers. Comprising three spacious and well-maintained units, this property is perfect for both seasoned investors and first-time buyers looking for rental income potential. Each unit features comfortable living spaces, with modern finishes and ample natural light. The units are individually metered for utilities, making them efficient and easy to manage. The property is set on a generous lot, offering both outdoor space and convenient parking for tenants. Located in a quiet, residential neighborhood, this triplex is close to essential amenities including shops, schools, parks, and public transportation, making it an attractive location for renters. Whether youre looking to add a steady stream of income to your portfolio or are seeking a multi-family home, this triplex is a great choice for long-term investment in a growing community. (id:44887)
Homelife Power Realty Inc
106 - 50 Galt Road
Stratford, Ontario
Located in the West Village Subdivision, this condo unit boasts a fabulous floor plan creating a best of both worlds situation. The main floor provides a bright and spacious one floor living, while the upper level has a guest suite. The kitchen has oodles of cupboard and counter space, where you can pull up a stool for a casual, quick meal, or set the dining room table for a family sit down meal. The soaring ceilings in the living room, coupled with the double sliding patio doors and picture window, allow for an abundance of natural light to flow into this west facing home. Watching the sunset from your deck may become a favourite nightly ritual! On this level, the sizable Primary Bedroom with double closets and semi-ensuite bath provide convenience along with the laundry facilities to round out this floor. The upper loft level has a second bedroom, 4 piece bath and separate sitting area. Perfect for guests when they come to visit. The basement is completely open for finishing potential if so needed. Enjoy the abundance of storage space, attached garage and someone else tending to the lawn care and snow removal. A beautiful home in a popular community, close to all the West end amenities. Now is your chance! (id:44887)
Home And Company Real Estate Corp Brokerage
187 Westmoreland Street
North Huron, Ontario
Blyth, Ontario - Step into timeless charm with this beautifully renovated century home, perfectly situated in the welcoming and vibrant community of Blyth. If you're looking for a well-cared-for, move-in-ready home, this is the one for you! The curb appeal is simply fantastic, featuring a stylish combination of stone veneer and board and batten siding, complemented by spacious front and rear decks. Charming character details like arched windows and classic gingerbread trim add to the exteriors warm and inviting presence, celebrating the heritage of this home.Inside, you're welcomed by a large, inviting living room that flows into a generous dining area, ideal for hosting family gatherings or dinner parties. The heart of the home is the updated kitchen, boasting crisp white IKEA cabinetry, abundant storage, and sleek stainless steel appliances. a dream space for any home cook. With 4 bedrooms and 2 full bathrooms, this home offers versatility and comfort. Two main floor bedrooms provide flexible options for a home office, playroom, or multigenerational living. The main floor also features a convenient 3-piece bathroom and laundry area. Upstairs, you'll find two more spacious bedrooms, including an extra-large primary suite complete with a luxurious 4-piece ensuite bath.Step outside to your private backyard oasis, fully fenced in 2020 for privacy and peace of mind. Enjoy the professionally landscaped patio and firepit area perfect for summer evenings, outdoor entertaining, or quiet relaxation.This home seamlessly blends classic character with modern updates, and pride of ownership shines through every detail. Historic Blyth Ontario is home to the Blyth Theatre, Cowbell and the GtoG bike trail offering numerous activities for your family. Don't miss your opportunity to own a stunning piece of Blyth's history, schedule your private viewing today! (id:44887)
Royal LePage Heartland Realty
20 Chestnut Lane N
Wasaga Beach, Ontario
Welcome to 20 Chestnut Lane! This lovely bungalow located in the Wasaga Meadows community is a light filled 1200 sq ft open concept home that has been lovingly cared for. From the moment you enter this home you are welcomed with warm hardwood floors, a freshly painted interior and an inviting living space with gas fireplace and mantle. Natural light fills this home from large windows and the three large 'moon' lights throughout the home. The bright kitchen has modern white cabinets with soft close drawers and upgraded hardware. The kitchen Island provides lots of extra storage in the convenient deep drawers. The Dining Room can accommodate a large dining room table for entertaining and the open concept dining room and living room provide easy access to the private patio. The remote-controlled awning provides shade and privacy on those sunny days. With a gas BBQ hook-up, it's the perfect spot to enjoy a meal or just enjoy the outdoors. The large primary bedroom has lots of closet storage with a generous sized walk-in closet. There is also a second bedroom which can be used for guests or as a den or office. There is also a storage room off the bright & tidy Laundry Room. Perfect for the winter months, the single car garage has an inside entry and there is room for parking outside as well. Only minutes from Shopping, Entertainment & the Waterfront. This is a smoke free, pet free home. Fees: Land Lease fee $800.00, Structure Tax $150.09 and Lot Tax $49.39. (id:44887)
Royal LePage Locations North
475 Midland Avenue
Midland, Ontario
This Beautiful 4-Bedroom, 3-Bathroom Home Has Been Lovingly Maintained With The Perfect Blend Of Original Character And Charm Balanced With Modern Upgrades. Main Floor Features Original Hardwood Floors, Large Eat-In Kitchen With Newer Appliances, Formal Dining Room, Recently Renovated 4-Piece Bath, Large Relaxing Living Room And Massive Bonus Room That Can Be Used As A 4th Bedroom. Second Floor Offers Three Good Sized Bedrooms And A Full 4-Piece Bathroom. Partially Finished Basement Offers A Third Bathroom & Tons Of Storage Space Or The Possibility To Add More Living Space. Additional Features Include: Forced Air Gas Heat, A/C, Detached Garage & Large Treed Backyard. Located Close To Schools, Parks, Shopping & Trails. Go To More Pictures To See More Pictures, Video & Layout. (id:44887)
Royal LePage In Touch Realty
8 Timms Gate
Bracebridge, Ontario
Located in the desirable Mattamy White Pines neighborhood, this beautifully upgraded Hickory Model home offers a blend of elegance, comfort, and opportunity. Featuring 3 spacious bedrooms and 3 bathrooms, every inch of this residence has been thoughtfully finished with high-end materials and contemporary design touches. Step inside to bright, open-concept living spaces with rich natural light and quality finishes throughout, including a designer kitchen with quartz countertops and stainless steel appliances. Also enjoy a cozy living room anchored by a gas fireplace perfect for family gatherings or quiet evenings at home. Upstairs, the primary bedroom features its own private ensuite, offering a quiet and comfortable retreat, while the additional bedrooms are bright and versatile. A full unfinished basement presents the exciting potential to customize and create additional living space tailored to your family's needs whether a home gym, rec room, or in-law suite. Set within walking distance to the Bracebridge Sportsplex, high school, and a nearby community park, this home offers an ideal lifestyle for active families and those seeking a strong sense of community. Experience the perfect balance of luxury, convenience, and future potential at 8 Timms Gate. (id:44887)
Chestnut Park Real Estate
1472 Otter Point Road
Severn, Ontario
MACLEAN LAKE OF GLOUCESTER POOL4 Seasons Cottage/Home w/Privacy &730 feet on a Secluded Bay w/Deep Water Dockage a 4000lb Boat Lift included. Waterside there is Lots of Space to Have a Game of Horseshoes or Volleyball & Many ATV Trails around The Propertys 4.4 Acres of Mixed Hardwood Bush. This Lake offers Wonderful Fishing & Swimming & Boating between Gloucester Pool/Big Chute Marine Railway and 1 Lock away from Georgian Bay at Port Severn. On a Quiet Private Rd, & a Well Treed Private lot w/ 2 Level Driveway Parking Areas. ***The Details*** 3 Bedroom-1 -1/2 Bath Open Concept Main Floor, Granite Kitchen Open to Living / Dining Area w/a Muskoka Rm.A Walkout Lower Level Including an Entertainment Area & Wood Stove. Detached 26 x 38ft 2-bay Garage w/Insulated Workshop, to Store All Your Toys. When The Power is Out The Cottage/Home is Wired with a Back-up Generator, Drilled Well for Drinking Water and Filtration System. Enjoy The Peaceful South Facing View from The Deck or Muskoka Room. Picturesque Grounds Make This a Great Hideaway from The City or Full Time Living. Private Member Rd dues for Janes Lane Residents Per Year are Presently $500 and includes Main Rd Plowing & Summer Maintenance. High Speed Internet available from Eastlink or Starlink.***MORE INFO*** MacLean Lake is just off Gloucester Pool at The South End. Usually Calm Enough to Enjoy Daily Water Sports but is also Linked to The Trent Severn for Big Boat Access. Daily Excursions out for Lunch to the Many Available Restaurants on Gloucester Pool or a Trip into Georgian Bay There are also Several Kms of MacLean Lake that Lends Itself to The Avid Fisherman or Someone Looking to Enjoy Long Canoe or Kayak Excursions. You can Boat into Port Severn which has, Restaurants, and Resorts for that Special Outing that are All Within 1/2 hour by Boat from Otter Point Rd. 1.5 Hour Drive from the GTA and Close to The Ski Hills, Golf Courses or Trail riding. Midland is 26 min Drive or Barrie is a 40 min Drive. (id:44887)
Royal LePage In Touch Realty
563158 Glenelg Holland Townline
West Grey, Ontario
Located on 215 acres of productive countryside, this farm offers 45 acres of quality arable land with the balance in mixed bush, trails, and natural features, including a Ducks Unlimited pond and frontage along the Styx River. The elevated homestead has been thoughtfully renovated and offers sweeping views of the property. A well-maintained bank barn provides space for livestock, equipment, or future agri-business opportunities. Whether you're expanding an operation or looking for a versatile rural investment, this property offers strong potential in a peaceful, private setting. Private tours available by appointment. Private tours available by appointment. (id:44887)
Real Broker Ontario Ltd
9 Eugene Drive
Guelph, Ontario
Welcome to 9 Eugene Drive, a beautifully maintained legal duplex in the heart of South Guelphs vibrant Pine Ridge neighbourhood. Ideal for homeowners or investors, this turnkey property blends modern upgrades with a prime location, just steps from Pergola Commons shops, restaurants, and top-rated schools. The spacious upper unit offers three bedrooms, one and a half bathrooms, new hardwood flooring, convenient second-floor laundry, a main floor powder room, an attached single-car garage, and a large backyard with a patio and shed for outdoor enjoyment. The lower unit, a legal bachelor apartment, features a full bathroom, private laundry, and a separate entrance, perfect for generating rental income. Equipped with a brand new energy-efficient heat pump and beautifully maintained gardens, this home is both practical and charming. Situated in family-friendly Pine Ridge, you're within walking distance of Zehrs, Tim Hortons, and The Keg, with easy access to parks, trails, transit, and highways. In a high-demand area known for exceptional livability, this property is a rare find in Guelphs thriving rental market. Dont miss your chance to own this income-generating gem. (id:44887)
M1 Real Estate Brokerage Ltd



