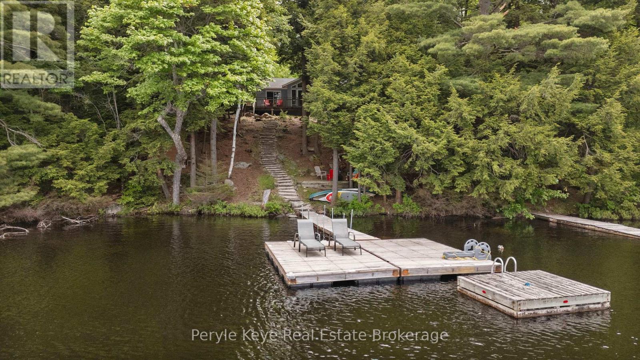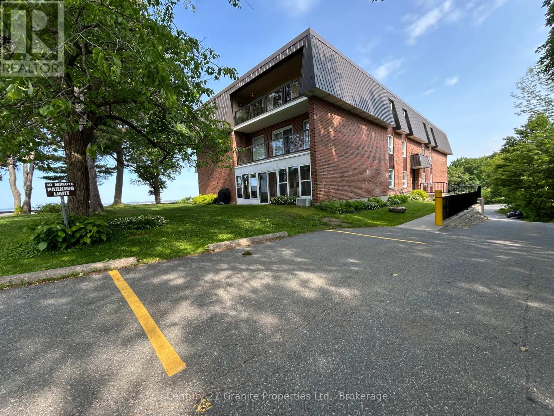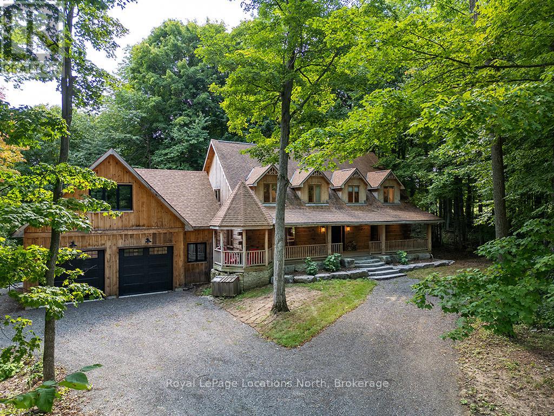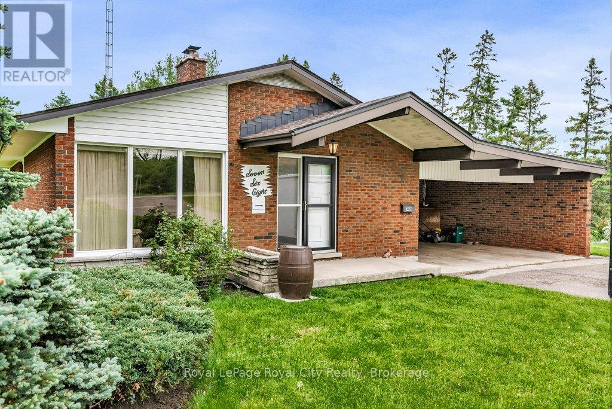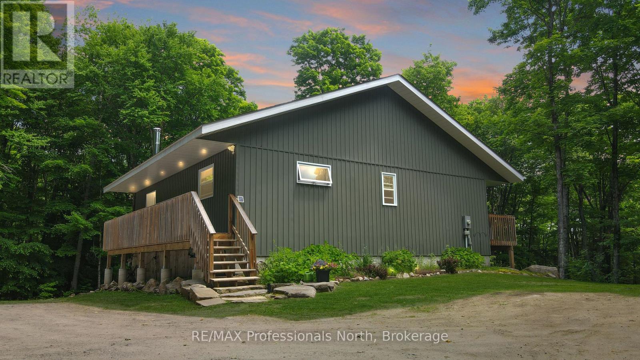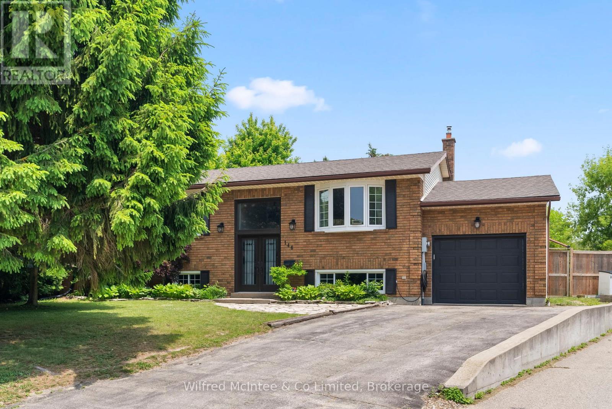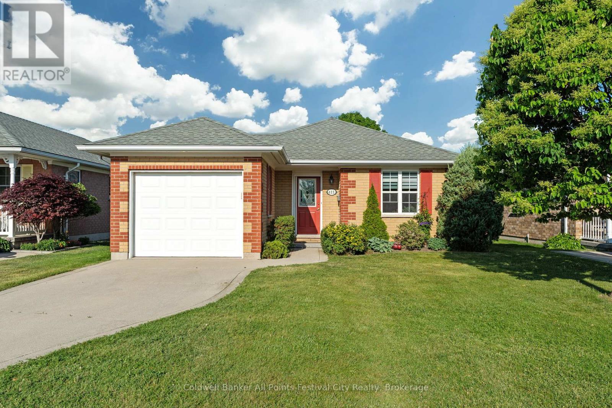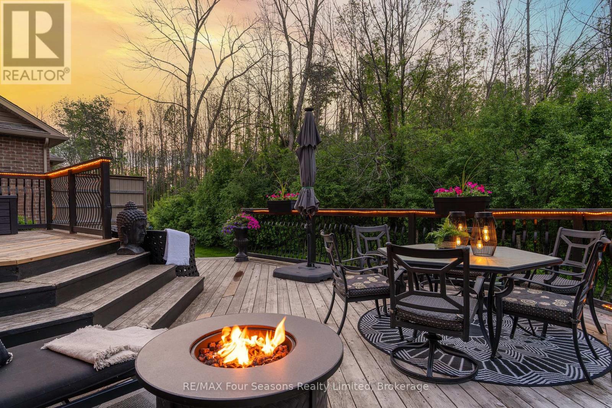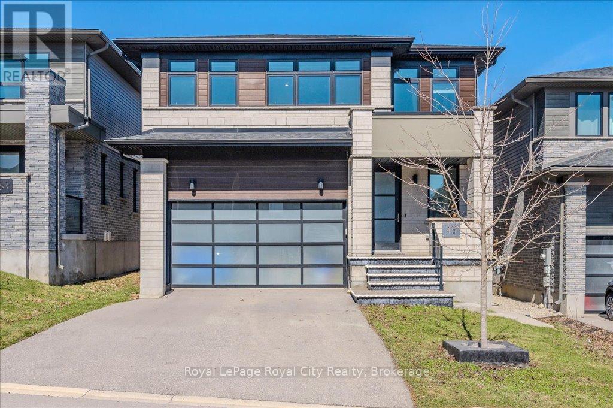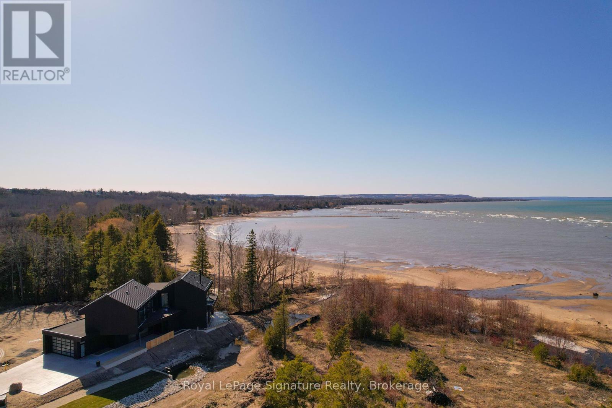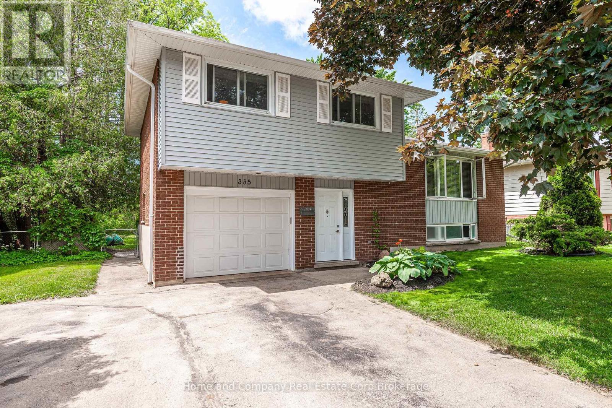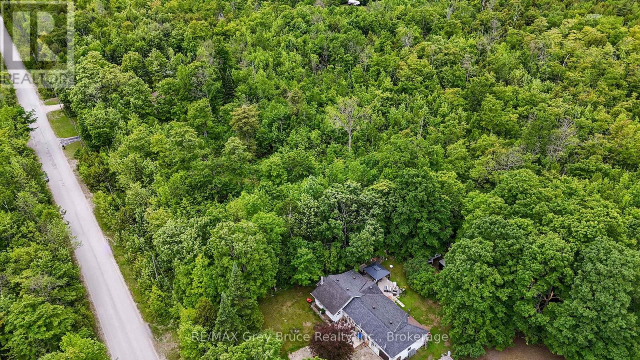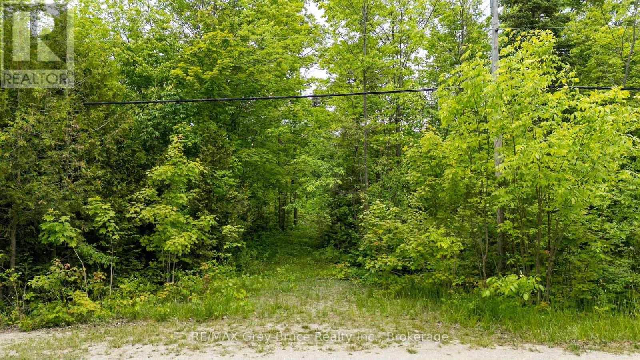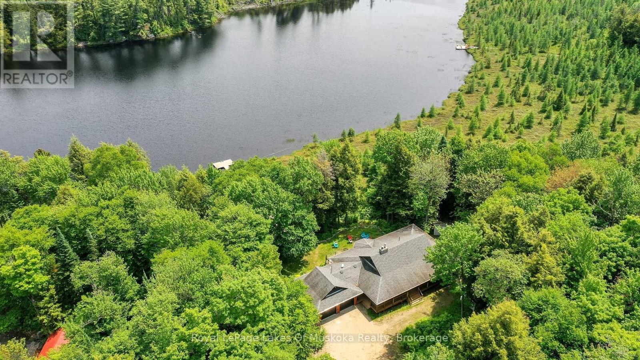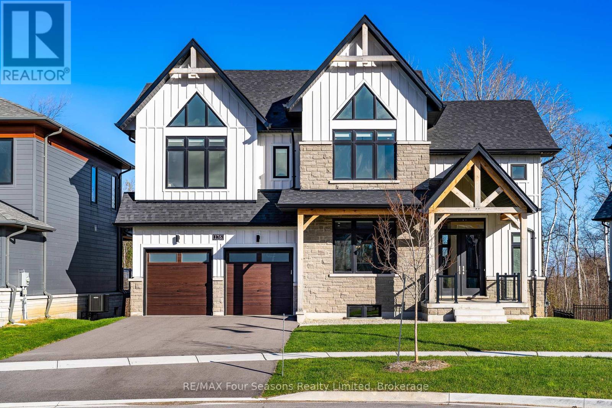1230 Lakeshore Drive S
Bracebridge, Ontario
You've mastered the pace of the city. Now it's time to master the pause. From full calendars to full sunsets - this is the shift you didn't know you needed.Set on a spring-fed lake with 100' of private shoreline & postcard-worthy sunset views, this fully winterized, year-round cottage blends classic charm w/ the modern touches - all the upgrades you are looking for - inside & out. You won't measure this place in sq ft - you'll measure it in early paddles, quiet mornings, cozy winters, & the comfort of knowing it's always here. Set amidst a canopy of mature trees & perfect privacy, this fully winterized, 4-season retreat w/ yr round access is the counterbalance your life's been asking for. Step inside & you're met with a view that stops time: floor-to-ceiling windows in the living room frame the lake like living artwork. It's the magic of a childhood treehouse - grown up! Vaulted ceilings & a stone fireplace give the space a warm hug. The kitchen is made for connection - laughter around meals, late-night snacks, & quiet morning coffee! Every bedroom is a quiet invitation to unwind, & the primary offers extra comfort w/ it's own 2PC ensuite.The main floor 3PC bath offers a laundry combination. Just beyond the cottage, the bunkie (270+ sq ft) has taken on a life of it's own - equal parts hideout & hangout - it's full of possibility. Two great sheds answer all your lake life storage needs. Everything here has already been done. No to-do lists. Just step into lake life! Even most furnishings and water toys are included! Outside, the experience continues. A wide deck for sun-drenched mornings or fun filled dinner parties. A fire-pit built for stories that last longer than the flames. A large dock that's ready for everything from July swims to September stillness. Somewhere between the water and the trees, life starts to feel the way it should. You didn't plan to fall in love with a cottage today, but here you are. You weren't chasing sunset magic. But it found you anyway! (id:44887)
Peryle Keye Real Estate Brokerage
306 - 200 Beaconview Heights
Parry Sound, Ontario
Affordable opportunity to own a 2-bedroom, 1-bath condo just steps from the waterfront! This third-floor unit features a bright sunroom with partial views of Georgian Bay-perfect for enjoying your morning coffee. Included is one exclusive parking space, a storage unit and access to common laundry facilities on the main floor. Visitor parking available. Located close to scenic waterfront walking trails that wrap around the bay, steps away from town beach, trails, schools, churches, vibrant downtown shops and the performing Arts Centre. This well-situated unit is ideal for first time buyers, investors, someone wanting to downsize and those looking to customize and update a space to make it their own. Don't miss your chance to get into the housing market in this sought-after location! (id:44887)
Century 21 Granite Properties Ltd.
245596 22 Side Road
Meaford, Ontario
Welcome to your private country retreat. Nestled on a quiet road and surrounded by mature trees, this fully renovated custom log home is a rare blend of rustic charm and modern luxury. Set on 1.4 acres, surrounded by forest with a southwest-facing backyard - perfect for veggie gardens and soaking in afternoon sun as it dances across the property. Steps from the Tom Thomson Trail - ideal for a peaceful evening unwind and just a 5-minute drive to the pristine waterfront at St. Vincent Park on Georgian Bay. Enjoy a true country setting, only 10 minutes to downtown Meaford and a short drive to Owen Sound for city conveniences. Every detail in this home has been thoughtfully considered. At the heart is a stunning designer kitchen in a warm earthy green, featuring top-tier appliances, smart tech, and custom cabinetry that flows seamlessly into the expansive dining room. Clever additions like integrated outlets, a charging cupboard tucked into the hidden pantry, and a second oven in the oversized island make this space both functional and beautiful. The dining room opens onto the back deck, perfect for entertaining. The living room impresses with cathedral ceilings, a dramatic statement light, and a floor-to-ceiling wood-burning stone fireplace - ideal for cozy après-ski evenings. Upstairs, the spacious primary bedroom offers a spa-like 3-piece ensuite with heated floors and custom cabinetry. Two additional bedrooms share a stylish 4-piece bath, with original hardwood floors flowing throughout the upper level. A striking metal staircase leads to the lower level - perfect for entertaining with a custom wet bar, pool table, surround sound wiring, and a sleek bathroom with heated tile floors. A fourth bedroom or home office adds flexibility. The oversized 2-car garage features heated floors, custom cabinetry, extra-tall ceilings, and a bonus second floor for a studio, gym, or storage. This is more than a home - its a lifestyle, where nature & luxury exist in perfect harmony. (id:44887)
Royal LePage Locations North
14 - 35 Mountford Drive
Guelph, Ontario
Welcome to 14-35 Mountford Drive, a bright and spacious one-bedroom condo located in Guelphs sought-after East end. This well-maintained unit offers a comfortable and functional layout with an open-concept design that makes the most of every square foot. The living area is warm and inviting, with large French doors that let in plenty of natural light and give you direct access to your private patio an ideal spot for your morning coffee or winding down at the end of the day. The kitchen features ample storage and counter space, along with a convenient breakfast bar and small dinette space. Whether you're cooking a quick meal or entertaining guests, the open flow into the living room allows for easy connection and conversation. The bedroom is generously sized, with a large window, great closet space, and close access to the 4-piece bathroom. There's also a great little spot for anyone working from home, plus the added convenience of in-suite laundry and a dedicated parking space. Neutral finishes, fresh paint, and stylish touches throughout make this space feel move-in ready and easy to personalize. All you have to do is unpack and settle in! Located just steps from parks, trails, a vibrant community garden, and one of the best playgrounds in the city, this condo offers a wonderful balance of convenience and outdoor enjoyment. All major amenities, including groceries, banking, restaurants, transit, and so much more, are just minutes away. Whether you're a first-time buyer, investor, or looking to simplify your lifestyle, this is a fantastic opportunity in a growing part of the city. Don't miss this chance to call this house your home! (id:44887)
Royal LePage Royal City Realty
768 Eramosa Road
Guelph/eramosa, Ontario
Welcome to 768 Eramosa Road, Guelph where rural charm meets town convenience! Discover this delightful 1540 square foot home, perfectly situated on a generous 0.85-acre lot at the edge of town. This expansive property offers incredible potential for your dream shop, detached garage, or even a future pool! Step inside to find a welcoming sunroom, a charming vintage kitchen, and a spacious dining area perfect for gatherings. The cozy living room features a warm wood-burning fireplace, while three comfortable bedrooms showcase beautiful hardwood floors. A four-piece bathroom and a full basement complete the interior. Comfort is ensured with a forced air gas furnace, central air conditioning, and nearly all thermo-pane windows and Brick all around. Plus, a double attached carport adds convenience. Don't miss this unique opportunity to own a piece of country living with all the amenities nearby! (id:44887)
Royal LePage Royal City Realty
25 Starboard Road
Collingwood, Ontario
Welcome to Dockside Village located on the Sparkling Blue Waters of Georgian Bay in Collingwood! This Fabulous Four Season Retreat is Located in a Beautiful Enclave of Executive Townhomes and is Just an 8 Minute Drive to the Iconic Blue Mountain Village and is in Close Proximity to Numerous Private Ski Clubs and Championship Golf Courses. Fall in Love with Your New Winter Chalet/ Spring/Summer and Fall Cottage with Breathtaking Views of Georgian Bay and 460 Feet of Shoreline with Private Beachfront. Amenities Include~ Salt Water Pool, Clubhouse, 2 Tennis/Pickleball Courts, Shared Waterfront Deck and a Watercraft Launch for Kayaks, Canoes and Paddle Boards. This is an Entertainer's Dream~ Lots of Room for Family and Guests~ 3 Bedrooms and 2.5 Baths Plus a Recreation Room/ Office in the Lower Level. Features and Enhancements include: *Spacious Family Room with Vaulted Ceiling *Hardwood Flooring* Bright Windows *Fireplace/ Feature Brick Wall with Built Ins *Walk out to Spacious Deck/ BBQ * 2nd Enclosed Patio *Upgraded Kitchen Cabinets *Quartz Countertops *Separate Dining Room Over Looking Sunken Family Room *Primary Suite with Generous Windows and 4 Pc Ensuite/ Walk in Closet *Spacious Second and 3rd Bedroom *4 Pc Bath *Custom Blinds *Lower Level Powder Room *Lower Level Laundry *Attached Garage. A Perfect Home for All~ a Full Time Residence, Energetic Weekenders, Ambitious Professionals and Freedom Seeking Active Retirees-Embrace the 4 Season Lifestyle and all that Southern Georgian Bay has to Offer~ Boutique Shops, Restaurants and Cafes Featuring Culinary Delights, Art and Culture. Take a Stroll Downtown, Along the Waterfront or in the Countryside. Visit a Vineyard, Orchard or Micro-Brewery, Explore an Extensive Trail System~ all at your Doorstep. A Multitude of Amenities and Activities for All~ Skiing, Boating/ Sailing, Biking, Hiking, Swimming, Golf, Hockey and Curling. Income potential~ Seasonal Rental or Monthly. (id:44887)
RE/MAX Four Seasons Realty Limited
1336 Irish Line
Dysart Et Al, Ontario
Private Year-Round Retreat on Irish Line Peace, Character & ComfortTucked away on a quiet dead-end road, this charming 2+1 bedroom, 1.5 bath bungalow offers the perfect blend of year-round comfort and serene country living. Built just 7 years ago and brimming with character, this open-concept home is designed for easy living and peaceful escapes.Enjoy your morning coffee or evening glass of wine on the covered porch while taking in tranquil views of the nearby pond. Step inside to a bright and inviting layout, with rustic-modern finishes that make you feel right at home. The walkout basement leads to a cozy, covered hot tub areaideal for relaxing after a day of outdoor adventures.Surrounded by mature trees and set on a private lot, youll love gathering around the bonfire with friends and family under the stars. A detached double garage provides ample space for vehicles, tools, or toys.Located just minutes from the amenities of West Guilford and only 10 minutes to Haliburton, youre close to everything while feeling miles away.Bonus: The adjacent 2-acre lot is also available for purchaseoffering even more potential to expand your dream property or secure additional privacy. (id:44887)
RE/MAX Professionals North
146 Melissa Crescent
Wellington North, Ontario
Charming and spacious split level home in Mount Forest, offering the perfect blend of comfort and functionality for your family. Boasting 2300sq.ft of move-in ready living space, this home features 3 bedrooms on the main level, plus a versatile additional bedroom in the fully finished lower level - ideal for a home office, guest suite, or teenage retreat. Enjoy an open concept main floor with a beautifully remodeled kitchen and updated appliances. Outside, you'll appreciate the convenience of an attached 1-car garage, providing secure parking and additional storage. A large, fully fenced backyard offers a private oasis for children and pets to play safely on the included play ground set, while the deck is perfect for summer barbecues and outdoor entertaining. Located in a desirable neighbourhood, this home offers easy access to local amenities plus to Hwy 89 and Hwy 6. Central to schools, playground and the sports center, the hospital, a riverside trail system, and shopping. Don't miss the opportunity to make this wonderful property your own! (id:44887)
Wilfred Mcintee & Co Limited
209 Elora Street S
Minto, Ontario
Welcome to 209 Elora St S in the quaint community of Harriston. This 3 bedroom, 1 1/2 bath home is the perfect place to start out or raise a family. Complete with a fully fenced in back yard, large deck, pool, detached garage and additional garden shed for storing all of the extra toys and tools. The home has undergone many renovations in the last 10 years including a new deck, flooring, two bathrooms (2018 & 2024), mud room, furnace, water heater and more. The spacious enclosed front porch & back mud room allow for ample space for family to comfortably arrive and enjoy your home right away. Main floor laundry, a formal dining room and endless natural light provide a homey atmosphere. Whether you enjoy spending time inside or out you will be sure to find your space tinkering in the garage or garden shed, relaxing in the massive, fenced in backyard or inside in the living room enjoying a book or baking in the kitchen. This home allows for the perfect balance of small town lifestyle within commuting distance to the K/W and Guelph area. Walking distance to local amenities including schools, arena, library and public pool, this centrally located home is the perfect place to raise your family. Pack your bags and start the car, 209 Elora St S (aka "Adele") is ready for you to call it home! (id:44887)
Royal LePage Heartland Realty
921 Cedar Trail
Huron-Kinloss, Ontario
Here's your opportunity to own this charming, well maintained lakefront cottage, just steps away from the picturesque Point Clark Lighthouse, boat launch, gazebo, playground, and expansive prime sand beach! This cozy and affordable retreat offers breathtaking panoramic views of Lake Huron. Don't miss a single sunset sparkling off of the lake or annual fireworks display. No need to worry about parking, as many lakeside community events are just a stroll down the Trail! This three-bedroom, one-bath cottage is perfect for three-season enjoyment and can be easily transformed to year-round use, thanks to recent updates including the roof, siding, insulation, windows, and new natural gas fireplace for added warmth. The cottage comes fully furnished and turn-key, ready for you to start making memories! Inside, you'll find a kitchen with ample cupboard space, a living room with lake views and fireplace, a spacious primary bedroom addition, two additional bedrooms, a four-piece bath and a sunroom with gorgeous lake views. Outside, theres a large sunny yard perfect for family games and parties, as well as beautiful gardens throughout the property. A well-equipped shed offers space for your gardening needs or extra storage with an attached workshop. The property also boasts a new septic system, a back deck ideal for family meals, and a shady lakeside patio with Muskoka chairs and a bench for quiet moments by the water. Enjoy the best of both worlds, having a private lake front getaway on this tranquil dead-end road, with a popular sandy beach just a short walk away! This property is welcoming to guests with ample parking on the adjacent privately owned lot. End your evenings around the lakeside fire pit, roasting marshmallows and enjoying the spectacular and famous Lake Huron sunsets! This gem is a must-see! (id:44887)
Lake Range Realty Ltd.
411 Warren Street
Goderich, Ontario
Steps to Lake Huron - Retirement Living in Beautiful Goderich. Welcome to effortless living just steps from the shores of Lake Huron! This charming 2-bedroom, 2-bathroom bungalow offers the perfect blend of comfort and convenience all on one floor. Located in one of Goderich's most desirable retirement communities, enjoy a lifestyle designed for ease and enjoyment. The home features an attached garage, open-concept living space, and low-maintenance living with grass cutting and snow removal taken care of for you. Spend your days relaxing or entertaining at the community clubhouse, ideal for family gatherings and social events. Take a short stroll to the world-famous sunsets and scenic boardwalk, or head into downtown Goderich to enjoy vibrant farmers markets and lively summer festivals. This is your opportunity to enjoy peaceful, coastal living with all the amenities close at hand. Don't miss out, homes in this sought-after area don't last long! (id:44887)
Coldwell Banker All Points-Festival City Realty
4 Overhead Bridge Road
Tiny, Ontario
Great opportunity on this rare over 2 acre property. A fantastic chance to build your dream home close to Midland, Penetang and Tiny Beaches. Close to swimming, snowmobiling, bike trails, hospitals, shopping and schools. This is the one you have been looking for. Buyers responsible for all permits, levies and development charges. Please book an appointment prior to walking the property and please bring your REALTOR !! (id:44887)
Team Hawke Realty
5 Overhead Bridge Road
Tiny, Ontario
Great opportunity on this rare over 2 acre property. A fantastic chance to build your dream home close to Midland, Penetang and Tiny Beaches. Close to swimming, snowmobiling, bike trails, hospitals, shopping and schools. This is the one you have been looking for. Buyers responsible for all permits, levies and development charges. Please book an appointment prior to walking the property and please bring your REALTOR !! (id:44887)
Team Hawke Realty
37 Chamberlain Crescent N
Collingwood, Ontario
Welcome to your next chapter in one of Collingwoods most inviting and family-friendly neighbourhoods where comfort, style, and a strong sense of community come together. Situated just steps from the Black Ash Trail, JJ Cooper Park, and the towns extensive scenic trail system, this beautifully appointed home offers the ideal balance of everyday convenience and natural surroundings. The open-concept main floor is thoughtfully designed, featuring a spacious great room with a gas fireplace, elegant stone surround, and custom built-in storage. The dining area is a true standout with its stylish shiplap feature wall, adding warmth and a touch of coastal charm. The gourmet kitchen is a standout, featuring a 36 Bertazonni 4 burner gas stovetop, premium Bosch dishwasher and refrigerator/freezer, and a walk-in pantry that offers both convenience and ample storage. Whether you're preparing meals for the family or entertaining guests, this kitchen is as functional as it is stylish. From the main living area, step out to a private two-tiered deck that offers the ideal setting for your morning coffee, family barbeques or relaxing with a good book. Upstairs, you will find three spacious bedrooms, each offering generous storage and plenty of natural light. The fully finished basement extends your living space even further, with a large bonus room, modern 3-piece bathroom and a full laundry room that adds everyday ease. Beyond your doorstep, Collingwood offers something for everyone. Known for its vibrant downtown, excellent schools, and thriving arts and culinary scene, it is also a four-season playground with easy access to Georgian Bay, Blue Mountain, and endless trails for hiking, biking, and skiing. Whether you're raising a family, downsizing, or simply looking for a change of pace, this home and this town will welcome you with open arms. Come see it for yourself. You will feel at home the moment you arrive. (id:44887)
RE/MAX Four Seasons Realty Limited
516450 7th Line
Blue Mountains, Ontario
Never has there been an offering like this in Blue Mountains. Welcome to Georgian Valley Farm, where world-class design meets the untouched beauty of nature and stunning sunsets. Set on 37 spectacular acres, this one-of-a-kind estate is anchored by an extraordinary 11,000 sq ft custom residence - a design landmark by Post Architecture Inc. and crafted by renowned builder David Eaton, Baylyn Construction. This property is the definition of luxury recreational living, w/saltwater pool, Har Tru clay tennis court, orchard, pond, a Hartley Botanic Greenhouse - 'Grand Manor' imported from the UK and an incredible restored barn, ready for entertaining. Perched high on 7th Line, the home presents commanding, panoramic views of the Niagara Escarpment and Georgian Bay from nearly every room. Scandinavian-inspired minimalism blends with refined country elegance, w/ Moncer European oak floors, soaring wood-clad ceilings, and a wall of floor to ceiling windows by Atek that frame the landscape. Chef's kitchen features a 12-ft marble island, appliances by Miele, Sub-Zero, and Lacanche, custom Barlow millwork, exquisite stonework and a full butler's pantry. The dining room for 14 includes a concealed Barlow bar and a striking 2-way woodburning STUV fireplace shared with the living room. Thoughtful details abound throughout w/ designer lighting, imported tiles and hand-painted De Gournay wallpaper in the adult lounge, library, and powder room. A main floor primary sits behind double Egyptian doors and features a gas fireplace, luxurious ensuite, WIC, and sitting area. 4 upper bedrooms, all uniquely designed, feature gorgeous curated ensuites with extensive tile/marble finishes, custom millwork and WIC. The lower level offers a golf simulator, gym, sauna, rec room, refreshment area, 200+ bottle Rosehill Wine Cellar, and w/o to the covered terrace and pool. The exceptional outdoor living offers a 2,520 sq ft deck, with a full Crown Verity kitchen, dining & lounge areas, and a hot tub. (id:44887)
Sotheby's International Realty Canada
49 Ryder Avenue
Guelph, Ontario
Welcome to 49 Ryder Avenue a stunning Net Zero Terra View home tucked away in Guelphs highly sought-after Hart Village. This luxurious and energy-efficient property offers not only exceptional style and craftsmanship, but also a 1-bedroom legal basement apartment, perfect for extended family or additional income.Step inside and fall in love with the bright, open-concept main floor, where pot lights highlight every thoughtful detail. The chefs kitchen is as functional as it is beautiful, featuring stainless steel appliances, a gas stove, large island, and a walk-in pantry, ideal for entertaining or everyday living.The dining area opens to a fully fenced backyard with a covered deck and concrete patio, perfect for hosting summer gatherings or enjoying your morning coffee outdoors. The cozy living room with an electric fireplace offers a warm and inviting space to unwind.Upstairs, you'll find a sun-filled family room, three generously sized bedrooms, and the convenience of second-floor laundry. The primary suite is a true retreat with a walk-in closet and a spa-inspired 5-piece ensuite featuring a soaker tub.No detail has been overlooked custom built-in storage is found in every closet, including the mudroom, and laundry making organization effortless.The fully finished basement with a separate entrance, offers a stylish and bright 1-bedroom apartment, complete with its own open-concept living area, modern kitchen with island, stainless steel appliances, and large windows that let the light pour in. There's also a spacious bedroom, 3-piece bathroom, and dedicated space for in-suite laundry.To top it all off, the property is also equipped with a sprinkler system.Ideally located close to parks, schools, scenic trails, everyday amenities, and the University of Guelph, with quick highway access, making it a perfect spot for commuters and families alike.This is a rare opportunity to own a beautifully designed home in a fantastic community. Book your private showing today! (id:44887)
Royal LePage Royal City Realty
120 Sebastian Street
Blue Mountains, Ontario
Welcome to your dream home on the shores of Georgian Bay! This newly built masterpiece not only offers unparalleled panoramic views of both the bay and Georgian Peaks Ski Club, but it is also only steps away from each. Every detail has been thoughtfully designed to combine luxury, convenience, and showcase the natural beauty of Southern Georgian Bay. Step inside to an open concept main floor bathed in natural light, courtesy of floor-to-ceiling windows and doors that frame breathtaking views at every turn. The custom kitchen is a chefs delight, seamlessly flowing into a spacious dining area and a living room anchored by a beautiful, one-of-a-kind wood burning fireplace and oversized glass pocket doors that lead out to the covered patio. Heated polished concrete floors set a modern tone throughout the main living spaces. Upstairs, discover four bedrooms, each offering serene views of Georgian Bay. The primary suite is a sanctuary, featuring a walk-in closet, a luxurious five-piece ensuite, and a meditation loft that invites relaxation after a long day on the slopes. A second-floor family room and dedicated laundry add practicality and comfort to everyday living. This fully automated home is equipped with a state-of-the-art Lutron system, ensuring effortless control over lighting and ambiance. Outside, a smart snow melt system keeps your driveway and walkway clear, while ample storage in the garage and a mudroom with a stacked washer/dryer complete this exceptional offering. Wide plank hardwood floors grace the second level, underscoring the quality craftsmanship throughout. Don't miss the opportunity to experience luxury living in a home that harmonizes modern conveniences with all Blue Mountains has to offer. Schedule your private tour today and imagine the possibilities of life on the shores of Georgian Bay. (id:44887)
Royal LePage Signature Realty
335 Britannia Street
Stratford, Ontario
Welcome to this well-maintained 4-level side split, ideally located in a sought after school district neighborhood. Offering 3 bedrooms and a 4 piece bathroom on the upper level, and a 2 piece powder room on the main level. Kitchen with separate dining room and living room on the 2nd level providing plenty of space for families of all sizes. The functional layout features multiple living areas across four levels, offering flexibility for everyday living, entertaining, or creating a home office or playroom in the basement level. The large backyard is perfect for outdoor activities, gardening, or simply relaxing in a private setting. Additional features include a single-car garage and a private double-car driveway, ensuring ample parking and convenience. This is a wonderful opportunity to own a spacious home in a great neighborhood. (id:44887)
Home And Company Real Estate Corp Brokerage
00 Parkside Avenue
South Bruce Peninsula, Ontario
Discover the perfect place to build your dream home or cottage on this spacious 100 ft x 200 ft vacant lot, ideally located just a short walk from the clean waters of Berford Lake. Whether you're looking to enjoy a peaceful retreat or an active outdoor lifestyle, this lot offers endless potential in a beautiful natural setting. Situated only 10 minutes from Wiarton, you'll have easy access to shopping, dining, and everyday conveniences, while still enjoying the privacy and tranquility of the countryside. This prime location puts you at the doorstep of all the attractions the Bruce Peninsula is known for beaches, trails, boating, fishing, and more. With ample space to create your own oasis and hydro available at the road, this level, treed lot is a rare opportunity to secure your slice of paradise. Don't miss your chance to invest in one of Ontario's most sought-after recreational regions! (id:44887)
RE/MAX Grey Bruce Realty Inc.
0 Parkside Avenue
South Bruce Peninsula, Ontario
This beautiful 100 ft x 200 ft lot offers the perfect starting point for your dream home or cottage retreat, just a short walk to the shores of Berford Lake. With a driveway already started and a drilled well in place, much of the groundwork is done just bring your plans and imagination! Located only 10 minutes from Wiarton, you'll enjoy the best of both worlds: peace and privacy in a natural setting, with quick access to shops, restaurants, and essential services. Nestled in the heart of the Bruce Peninsula, this property puts you close to countless outdoor activities, including swimming, boating, hiking, and exploring nearby parks and trails. Whether you're looking to build now or invest for the future, this partially serviced, level lot is a rare opportunity in one of Ontario's most desirable recreational areas. Don't miss out your Bruce Peninsula lifestyle starts here! (id:44887)
RE/MAX Grey Bruce Realty Inc.
1420 Limberlost Road
Lake Of Bays, Ontario
Exceptional offering, ideal 3.2 acres, 215' lakefront on pristine Pell Lake offering an Algonquin Park feel as you look across the lake towards the Limberlost Forest and Wildlife Reserve only minutes to Hidden Valley ski hill, golf courses and 15 minutes to vibrant downtown Huntsville. Pen Lake beach and boat ramp offering 40 miles of boating is less than 5 minutes away. Absolutely breathtaking views and such a serene setting with only 7 owners on the lake. This thoughtfully designed 1741 sq ft bungalow with full walk out finished lower level features 5 bedrooms and 3 full bathrooms and is nestled privately from the year round road. The main level boasts a gourmet style kitchen with huge center island, dining overlooking lake vistas, family size living room with vaulted pine ceilings and wood burning fireplace. Main level laundry. Primary bedroom boasts an ensuite and walk out double patio doors to the Muskoka room. 3 bedrooms main level and 2 in the lower. Lower level features great room for movie nights, games room including a foosball table, pool table, and electric fireplace. Adjacent room with bar, sink and fridge is great for entertaining or for additional guests. Main level large mud room/foyer could be good for an artist studio as well. Walk out on lakeside to decking with bbq and another access to the Muskoka room. Waterside firepit with all exterior furniture included. Dock was recently installed and has a deck/platform to enjoy sitting on the water and the fabulous island view! Lakefront is 3' deep at the end. Walk around covered deck from rear to front of the house. Large double car garage, air conditioning, wired in generator, small barn style storage building and sheds for your firewood and outdoor tools and toys. Comes outfitted with furnishings, bedding, towels, boats on site, just a few staging items excluded. Equipped and ready for you to enjoy this summer! Airbnb ready if desired, ask for info and income. (id:44887)
Royal LePage Lakes Of Muskoka Realty
176 Springside Crescent
Blue Mountains, Ontario
Probably the best lot in Blumont with views of the ski hills with a lower level walk-out backing onto trees and the Monterra Golf Course. This beautiful home has over $250,000 in upgrades! The open and airy main level has a lovely open Kitchen with stone counters, a full Jenn-aire appliance package with Gas Cook-top/Stainless fridge/Built in Oven/Microwave, Warming Drawer, Bosch Dishwasher and a large island with lots of seating. The kitchen opens onto the Dining Room, with a walkout to the Loggia with a gas Fireplace and automatic retractable screens perfect for al fresco dining, entertaining and amazing outdoor living. The cozy Great Room has a soaring wood detailed, vaulted ceiling, engineered white oak floors and an oversized floor to ceiling stone gas fireplace. The second floor features a luxurious primary suite with a spa-like en-suite bath complete with a heated towel rack and a walk-in closet. Completing the second floor, there is a second en-suite bedroom, an additional full bathroom and 2 other bedrooms, with large windows and amazing views of the ski hills. The lower level has a Rec room with a wet bar and oversized doors leading out to the back yard, along with 2 more bedrooms and a bathroom. Walk to the Village or call the Shuttle. This home comes with a transferable Tarion Warranty and is part of the BMVA, which allows you access to an on-call shuttle service, private beach, discounts at the shops and restaurants & many other privileges!Don't miss out on this fabulous property! (id:44887)
RE/MAX Four Seasons Realty Limited
3558 Legendary Drive
London South, Ontario
Welcome to 3558 Legendary Drive! A stylish 3-bed, 2.5-bath home with a walkout basement in London's desirable south end. This updated family home features a bright kitchen with gorgeous countertops, modern backsplash, and stainless appliances. The open-concept living and dining areas are filled with natural light and overlook the fenced backyard, deck and custom fire pit. Upstairs you'll find 3 spacious bedrooms, including a vaulted-ceiling primary with walk-in closet and ensuite privileges. The finished basement offers a sleek 3-piece bath and walkout to a private patio, perfect for guests or multi-generational living. Attached garage with inside entry, inter-locking stone driveway and meticulous landscaping add to this home's curb appeal. Steps to great schools, trails, shopping, 401 & 402 access, and more! (id:44887)
Exp Realty
52-307 - 1235 Deerhurst Drive
Huntsville, Ontario
SUMMIT LODGE - DEERHURST RESORT - Top floor one-bedroom fully furnished condominium located in the Summit Lodge complex at Deerhurst Resort. This unit is located in building 52, the only building in the Summit Lodge complex to complete a renovation of the exterior of the building. Upgrades to the building include new siding, windows, doors, balconies, roof and more. The owner has paid for this renovation saving a new owner over $65,000. The unit is not currently on the rental program, keep for your personal use or place on the rental program with the resort. The unit includes a natural gas fireplace, private balcony (top floor), full bathroom with a walk-in shower, kitchen, and more. Ownership of the unit includes use of the recreational facilities at the resort and owner discounts. Deerhurst offers two golf courses, tennis courts, beach, pools, trails, restaurants, and much more. Located on Peninsula Lake you have access to a chain of lakes offering over 40 miles of boating with direct boat access to Downtown Huntsville. Enjoy the resort lifestyle! Live, vacation and invest in Canada! Monthly condo fees are $823.42 which includes water, sewer, natural gas, internet, TV cable, and hydro. Annual property tax $1532.28. HST is not applicable to the sale. (id:44887)
Sutton Group Muskoka Realty Inc.


